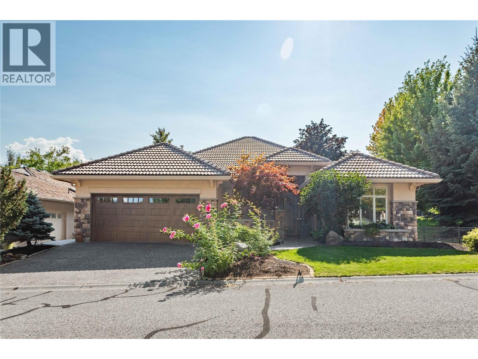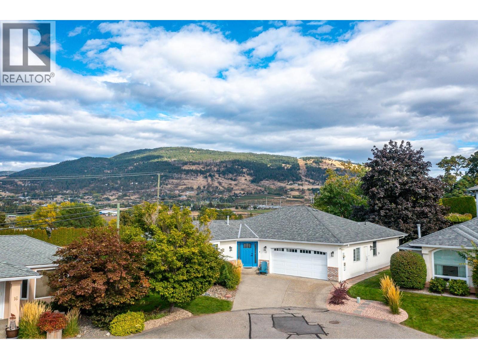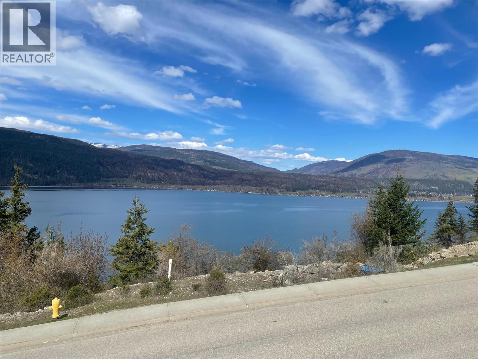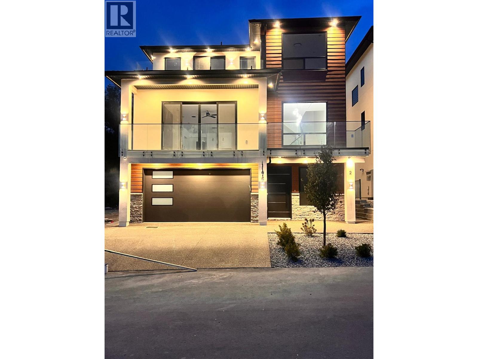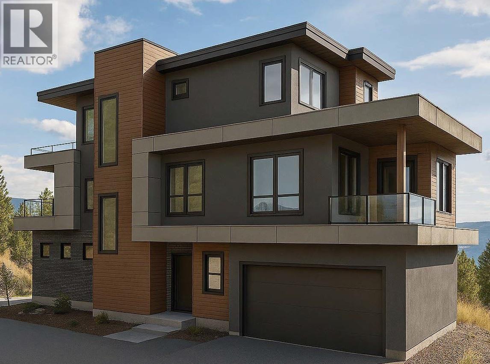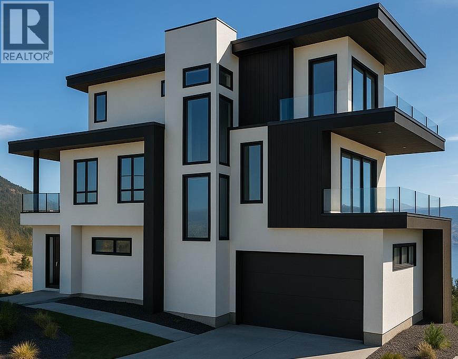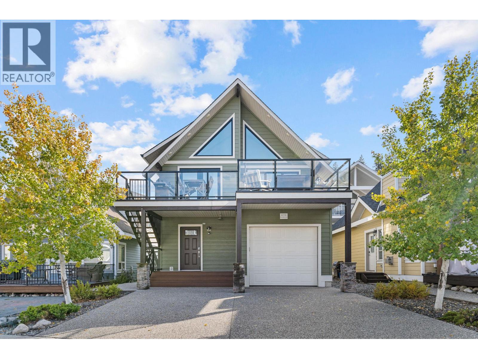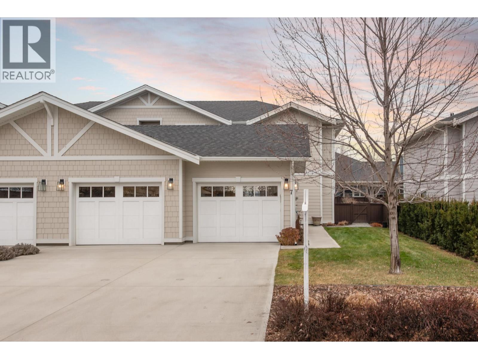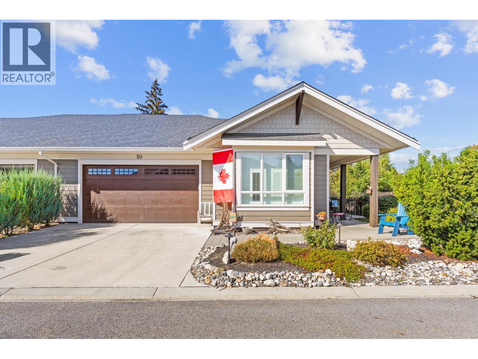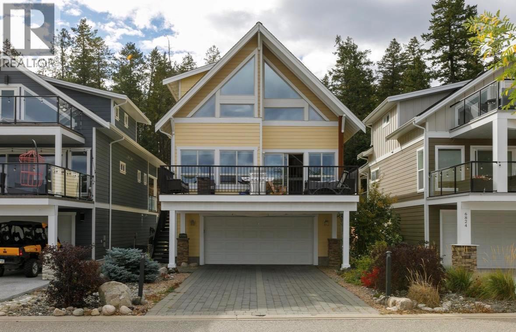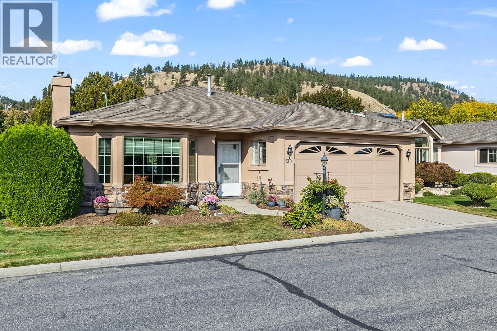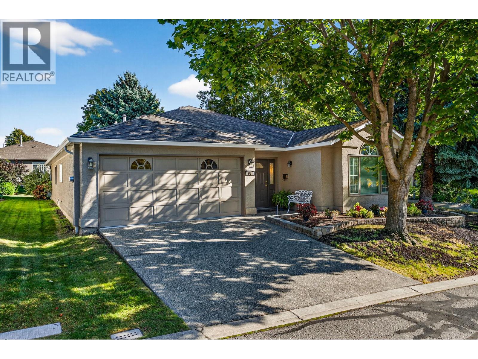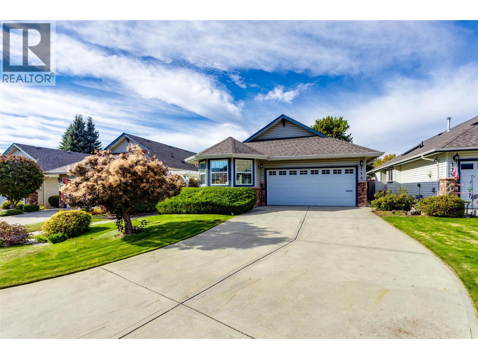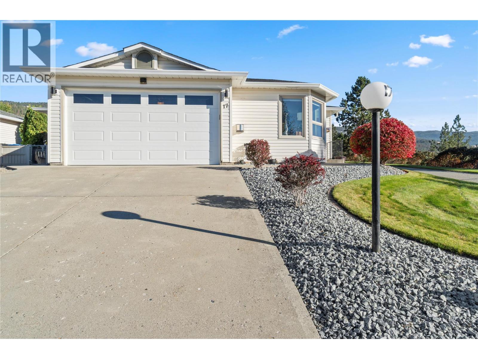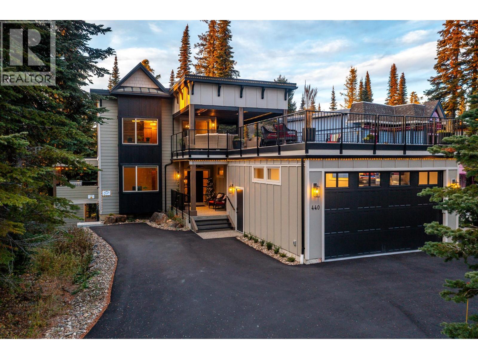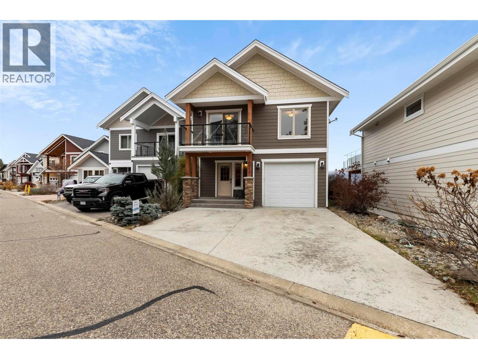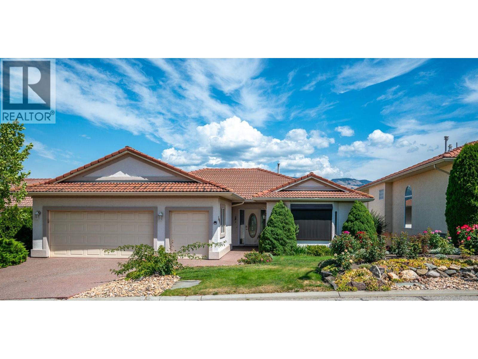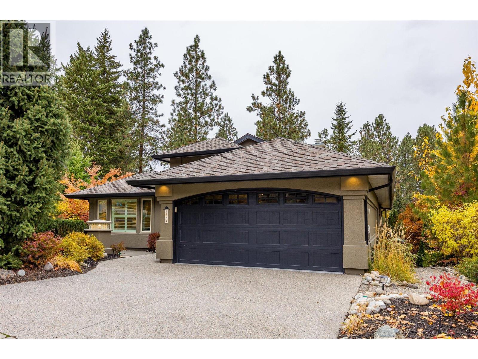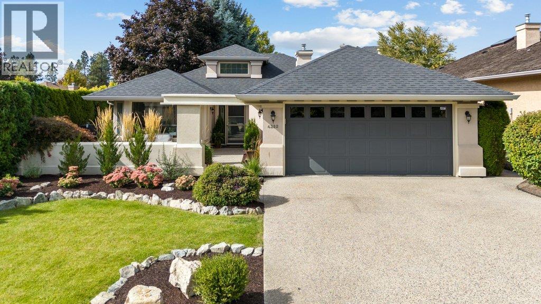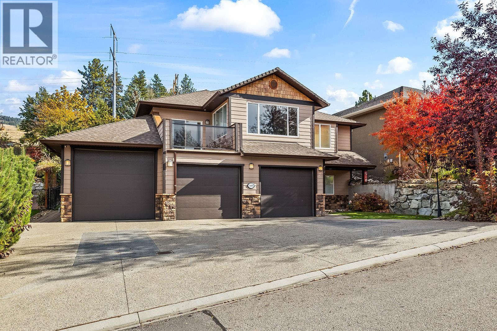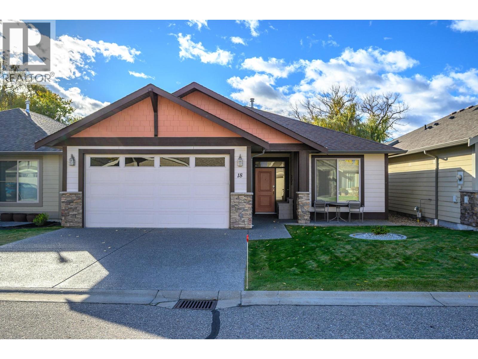4157 Gallaghers Parkland Drive
Kelowna, British Columbia
This stunning rancher with basement backs onto a large park, offering privacy with green space on two sides and only one neighbour. The popular “Troon” plan features 4,189 sq. ft., 5 bedrooms, 3 full baths, 2 bedrooms + den on the main and 3 more bedrooms below. The lower level also includes a family room, gym, flex room, bonus room (wine cellar option), and a massive rec/media room built with an engineered beam so no pillars interrupt your space. Renovations in 2017 added quartz counters, large island, floor-to-ceiling cabinets, new appliances, California shutters, Hunter Douglas blinds, outdoor kitchen, LED lighting, built-ins in the media room, and more. Brand-new washer & dryer too! Enjoy outdoor living with a fenced front courtyard and large covered patio backing the park. Inside: a grand foyer, 11’ ceilings up, 9’ down, 3 gas fireplaces, French doors, basement surround sound, and a heated-floor granite bathroom. Double garage plus golf cart space. At Gallagher’s Canyon, enjoy 2 golf courses, tennis, indoor pool, fitness centre, billiards, woodworking, yoga, Pilates & more. Enjoy the peace and tranquility of a country setting minutes from the city amenities. Live the Okanagan lifestyle! (id:58444)
Century 21 Assurance Realty Ltd
124 Sarsons Road Unit# 17
Vernon, British Columbia
Welcome to Quail Run, a sought-after gated community of detached bare land strata homes, ideally situated between Hillview Golf and Vernon Golf & Country Club and just a few blocks from Polson Mall. Designed for the active 55+ lifestyle, this neighborhood combines low-maintenance living with the comfort of space and privacy. Unit 17 is a custom built home that truly delivers! The level-entry main floor is filled with natural light from abundant windows and features an open, inviting layout. A French door from the kitchen invites outdoor living on the private covered patio. Generous dining area offers French doors to the deck & the comfortable living room is defined by a gas fireplace! Cozy family room offers a second gas fireplace. The primary suite includes a walk-in closet and beautifully renovated ensuite complete with heated floors. Downstairs is perfect for family and guests, with two generous bedrooms and full bath with shower. The large bright laundry room has room for sewing or hobbies. There’s also plenty of unfinished space waiting for your ideas—whether it’s a games room, theatre, or workshop. You’ll love the private backyard and double garage with built-in storage. Many recent upgrades including, new windows, appliances, washer & dryer, air conditioner, flooring downstairs, pex plumbing, paint, extra insulation, water conditioner/softener. This home is move-in ready and offers incredible value and lifestyle in one of Vernon’s most desirable communities. (id:58444)
RE/MAX Priscilla
40 Kestrel Place Unit# 13
Vernon, British Columbia
AMAZING LAKE VIEWS. GATED COMMUNITY. DEVELOPMENT PERMIT IS ALREADY IN PLACE!!! Build your dream home on this 0.26 acre lot located in the premier gated community of ""Kestrel Estates"" at Canadian Lakeview Estates with unobstructed Lake Okanagan and mountain views. A short walk to the water, community beach club with boat launch, swimming area with diving dock, picnic tables, change rooms and washrooms. A great opportunity to get on the lake! (id:58444)
Exp Realty (Kelowna)
1176 Hume Avenue
Kelowna, British Columbia
Welcome to 1176 Hume Avenue! A stunning south-facing luxury home tucked away on a quiet cul-de-sac in Black Mountain. Designed to impress at every level, it offers exceptional space, style, and functionality, paired with sweeping panoramic views of the valley, lake, city, and mountains. The ground floor makes a grand first impression with a welcoming foyer, a spacious media room with wet bar and full bathroom, and a fully self-contained 2-bedroom legal suite—perfect for extended family or rental income. The main level is the heart of the home, featuring an airy, open-concept design with oversized windows that flood the living spaces with natural light. Here you’ll find both a living and family room, a chef-inspired modern kitchen with spice kitchen, a convenient powder room, and a beautiful primary suite with full ensuite and walk-in closet. Upstairs, the luxury continues with four bedrooms, including two spectacular primary suites, each with private deck access to soak in the incredible Okanagan views. Imagine waking up to mountain sunrises and winding down with city lights sparkling below. With high-end finishes, a thoughtful layout, and a location just minutes from schools, golf, shopping, and dining, 1176 Hume Avenue offers the ultimate blend of luxury, lifestyle, and convenience. (id:58444)
Century 21 Assurance Realty Ltd
757 Barnaby Road Unit# 1
Kelowna, British Columbia
Welcome to Barnaby Heights, a community of 4 single-family homes, designed for those who appreciate sophistication, comfort, and convenience. This exceptional three-level home offers a harmonious blend of contemporary design and functional luxury. On the entry level, discover spacious double garage, versatile recreation room—perfect as an office, home theater, or gym—a welcoming guest bedroom with full bathroom, mud room & ample storage. Ascend to the main floor and experience true open-concept living. A seamless flow connects the living, dining, and kitchen areas, anchored by a grand island & walk-in pantry. Vaulted ceilings & cozy fireplace elevate the ambiance, while expansive sliding doors open onto a covered sun deck. Two additional bedrooms share full bathroom & enjoy access to a second private patio. The upper floor is your private retreat, featuring serene primary suite complete with luxurious 4-piece en-suite, generous walk-in closet & private balcony. An additional bedroom with its own full en-suite provides comfort & privacy for family or guests. Enjoy an extra parking stall and low-maintenance living. Situated just minutes from top-rated schools, sandy beaches, world-class wineries, new Mission Village at the Ponds. With only four residences available, Barnaby Heights is an exclusive opportunity to own a slice of Kelowna luxury living. Renderings are artist’s conceptions only. Final product may vary and is subject to change without notice. (id:58444)
Oakwyn Realty Okanagan-Letnick Estates
757 Barnaby Road Unit# 3
Kelowna, British Columbia
Welcome to Barnaby Heights, a community of 4 single-family homes, designed for those who appreciate sophistication, comfort, and convenience. This exceptional three-level home offers a harmonious blend of contemporary design and functional luxury. On the entry level, discover spacious double garage, versatile recreation room—perfect as an office, home theater, or gym—a welcoming guest bedroom with full bathroom, mud room & ample storage. Ascend to the main floor and experience true open-concept living. A seamless flow connects the living, dining, and kitchen areas, anchored by a grand island & walk-in pantry. Vaulted ceilings & cozy fireplace elevate the ambiance, while expansive sliding doors open onto a covered sun deck. Two additional bedrooms share full bathroom & enjoy access to a second private patio. The upper floor is your private retreat, featuring serene primary suite complete with luxurious 4-piece en-suite, generous walk-in closet & private balcony. An additional bedroom with its own full en-suite provides comfort & privacy for family or guests. Enjoy an extra parking stall and low-maintenance living. Situated just minutes from top-rated schools, sandy beaches, world-class wineries, new Mission Village at the Ponds. With only four residences available, Barnaby Heights is an exclusive opportunity to own a slice of Kelowna luxury living. Renderings are artist’s conceptions only. Final product may vary and is subject to change without notice (id:58444)
Oakwyn Realty Okanagan-Letnick Estates
6713 Marbella Loop Lot# 363
Kelowna, British Columbia
Enjoy the ultimate lakeside lifestyle at La Casa Lakeside Resort with this bright 2-level home just steps from the pool, hot tubs, beach, volleyball court, mini-golf, marina, hiking trails, and on-site store. The open-concept upper level features living, dining, and kitchen areas ideal for entertaining, while the main floor offers 3 bedrooms and a walkout to the back patio. A versatile loft provides space for a retreat, kids’ play area, or extra storage. Peek-a-boo lake views from the balcony add a touch of tranquility. Offered fully furnished with a security system, this home is perfect for year-round living, a summer getaway, or short-term rentals—La Casa is exempt from recent rental restrictions. Embrace resort-style living with all the amenities and convenience at your doorstep. (id:58444)
Royal LePage Kelowna
1940 Klo Road Unit# 7
Kelowna, British Columbia
This meticulously cared-for 3-bedroom + den home combines modern design with functional living spaces. The open-concept main level is flooded with natural light, showcasing soaring ceilings and a stylish neutral palette that highlights the quartz countertops, island kitchen, and spacious walk-in pantry. The luxurious primary suite, conveniently located on the main floor, features a double vanity ensuite, a freestanding tub, and a walk-in shower. Adjacent to the garage, the mudroom offers practicality with laundry facilities, a sink, and abundant storage. Upstairs, a versatile loft serves as a second living area, complemented by two large bedrooms and a well-appointed bathroom. The fenced, low-maintenance backyard is ideal for relaxation or entertaining. The good sized double garage provides ample room, with additional storage, while the flat driveway offers extra parking. Nestled in a prime location just minutes from world-class golf courses, exceptional dining, shopping, and the breathtaking shores of Lake Okanagan, this home delivers the ultimate combination of elegance and convenience. (id:58444)
RE/MAX Kelowna
1960 Klo Road Unit# 50
Kelowna, British Columbia
Welcome to Gablecraft in the Mission! This beautiful corner townhome offers a rare combination of privacy, style, and functionality in one of Kelowna’s most sought-after complexes. With mature landscaping, and timeless curb appeal including stone accents, tiled terrace, and a charming front gate, this home stands out from the rest. Inside, you’ll find a thoughtful two-bedroom, two-bathroom layout with bedrooms set on opposite sides of the entry hall for added privacy. Soaring ceilings and oversized windows fill the home with natural light, while quality finishes like granite counters, custom tile work, and double sinks in the primary ensuite provide a touch of luxury. The open-concept living and dining areas flow seamlessly into a chef-inspired kitchen featuring a large island, GE stainless steel appliances, soft-close cabinetry, and ample workspace, perfect for both everyday living and entertaining. A gas fireplace, upgraded ceiling beams, and sliding glass doors to the back patio with views of the southeast hills add warmth and character. Additional features include a spacious double garage, a convenient laundry room just off the kitchen, and a versatile flex area that adapts to your lifestyle. Fully fenced private yard with concrete patio area. (id:58444)
RE/MAX Kelowna
6822 Madrid Way Unit# 310
Kelowna, British Columbia
INVESTORS ! AIR BNB! FIRST TIME HOME BUYERS !!!!Welcome to La Casa Resort – Your Ultimate Retreat! Prepare to be amazed by the outstanding amenities that make this resort a perfect getaway, a savvy investment, or your year round home. Amenities include tennis and pickleball courts, a fun mini-golf course, and two refreshing swimming pools, alongside three relaxing hot tubs. Take advantage of exclusive access to a private boat launch, marina, and pristine beaches, including a designated dog beach for your furry friends! The kids will love the playground and water parks, while you can unwind around cozy fire pits or challenge friends to a game of volleyball. This gated community is monitored by 24-hour security, features on-site amenities such as a convenience/grocery store, a liquor store, and a pub-style restaurant, ensuring all your needs are met as well as a full calendar including live music, movies nights, dances and more ! Check out the Monthly Activity Calendar for details ! The home offers over 1,300 sqft of living space, featuring three spacious bedrooms and two bathrooms. Enjoy the large patio, perfect for morning coffee or evening sunsets. With ample parking and a generous backyard that backs onto Crown land, this home is ideal for year-round living or as an exceptional investment opportunity for vacation rentals. Don’t miss out on this incredible chance to experience the lifestyle you’ve always wanted. Book your showing today! (id:58444)
Engel & Volkers Okanagan
595 Yates Road Unit# 130
Kelowna, British Columbia
Welcome to Sandpointe, Kelowna’s premier 55+ community! This beautiful 2-bedroom, 2-bathroom rancher is perfect for active retirees, offering an open-concept layout with no stairs for effortless accessibility. The large kitchen is designed for both function and style, featuring stainless steel appliances, ample counter space, and tons of storage, while the bright living room with a cozy fireplace creates the perfect gathering space. The spacious primary suite includes a 4-piece ensuite and walk-in closet, with a second bedroom and bathroom ideal for guests or hobbies. A 2-car garage with driveway parking adds everyday convenience, and the fully landscaped yard with a covered patio, providing a private outdoor retreat. Located in an excellent neighbourhood, Sandpointe is pet friendly, offering low strata fees and outstanding amenities such as indoor and outdoor pools, a hot tub, fitness centre, library, community kitchen and event hall, pool table, and a scenic pond—delivering the perfect blend of comfort, community, and lifestyle. (id:58444)
Macdonald Realty
Macdonald Realty Interior
615 Glenmeadows Road Unit# 69
Kelowna, British Columbia
Immaculate two-bedroom, two-bathroom rancher nestled in the highly sought-after 55+ gated community at 615 Glenmeadows. This beautifully maintained home boasts an updated kitchen featuring a granite island and rich dark wood cabinetry, making it an ideal space for culinary enthusiasts. Formal living room and dining room plus an added bonus of a family room with cozy fireplace. The primary bedroom offers a spacious walk-in shower, providing comfort and convenience. Second bedroom has functional flexibility with a built-in Murphy bed or use it as a craft room or office when you don't have guests. Relax on your private deck, surrounded by the soothing sounds of a babbling water feature. A double car garage ensures ample storage space for your needs. Residents can also take full advantage of the clubhouse amenities, including the indoor pool, which is open year-round. Centrally located, this home is just a short drive from shopping centres, golf courses, fine dining restaurants, and medical offices. It offers the perfect blend of tranquility and accessibility. 1 cat or 1 dog, dog no higher than 15 inches to shoulder. (id:58444)
Coldwell Banker Horizon Realty
1188 Houghton Road Unit# 114
Kelowna, British Columbia
Welcome to this beautifully maintained detached home in a quiet 55+ gated community of just 34 residences. Approx. 2,700 sq. ft. of comfortable living space, this home features 2 bedrooms plus a den that could easily serve as a third bedroom, along with 3 full bathrooms. The primary bedroom is conveniently located on the main floor, complemented by hardwood floors throughout the main living areas. Enjoy both a large living room and a cozy family room. Both have a gas fireplace and perfect for entertaining or relaxing. Kitchen features gas stove, SxS fridge, pantry, & stainless steel appliances. The private backyard offers a peaceful retreat, while the double garage and long driveway provide ample parking for guests. Laundry is on the main floor. This home also offers plenty of storage and low strata fees of just $175/month, making it an excellent choice for those seeking comfort, space, and community. Pets are welcome (1 cat or small dog, up to 15"" at shoulder). Located within walking distance to parks, shops, pharmacy, and public transit, this home blends lifestyle and location seamlessly. Don’t miss this opportunity to live in one of Rutland’s most desirable gated communities. All measurements taken from I-guide. (id:58444)
Royal LePage Kelowna
180 Sheerwater Court Unit# 19
Kelowna, British Columbia
NEW PRICE!! Luminescence, a distinguished Japanese Modern nestled in Sheerwater, Kelowna’s premier gated waterfront community. From the moment you arrive, Sheerwater distinguishes itself. It is a celebration of design, nature, and privacy - a sanctuary where life is lived with intention and distinction. Set on 2.15 acres, nineteen offers exclusive lakeside access with a private marina and unobstructed lake vistas. Its three-story Genkan foyer creates a calming transition from the outdoors. Crafted from concrete, brick, glass, and timber, the residence showcases open interiors filled with natural light. Water features inside and outside create a sense of serenity. The sun terrace, accessible from the great room and primary suite, offers stunning 180-degree lake views and romantic sunsets. Wider than the home itself, the terrace includes multiple outdoor lounge areas, an outdoor kitchen, numerous gas-lit fire features, and a pool deck that seamlessly flows into an infinity pool color-matched to Okanagan Lake. Inside, a series of rooms offer mesmerizing views of exterior water features through clear aquarium panels. Additionally, a lush and private courtyard is off the sunlit, professional-grade kitchen. Built to commercial standards, every detail reflects exceptional craftsmanship, exemplified by the two-story garage with a vehicle lounge, and a spacious passenger elevator. Recognized with awards for home design, primary suite, and luxury pool, Luminescence defines visionary (id:58444)
Sotheby's International Realty Canada
4172 Gallaghers Grove
Kelowna, British Columbia
Live Where Luxury Meets Leisure – 4172 Gallaghers Grove. Tucked away in the sought-after Gallaghers Golf Community, this exquisitely reimagined 3-bedroom, 2-bath retreat offers a rare blend of refined living and effortless comfort. Spanning 2,070 sq ft and nestled on a quiet, tree-lined cul-de-sac, this home is a sanctuary for those ready to trade hustle for harmony. Step inside to discover a meticulously renovated interior that elevates everyday living. The chef-inspired kitchen is primed for culinary creativity, while wide-plank flooring flows seamlessly throughout, adding warmth and sophistication. Spa-like bathrooms invite daily rejuvenation, and the fresh, modern palette bathes each room in natural light. The primary bedroom is conveniently located on the main floor, offering ease, privacy, and everyday luxury—perfect for those seeking long-term comfort without compromising style. This isn’t just move-in ready – it’s ready to rewrite your lifestyle. Positioned alongside a prestigious golf course and just moments from the amenity centre featuring a pool, fitness area, and community spaces, you'll enjoy the perks of resort-style living year-round. Whether you're downsizing, rightsizing, or simply looking for the perfect lock-and-leave, 4172 Gallaghers Grove is more than a home – it’s your next great chapter. Ready to enjoy the rewards of a life well-lived? Welcome home. (id:58444)
Vantage West Realty Inc.
6969 Terazona Drive Unit# 440
Kelowna, British Columbia
Panoramic LAKE VIEW on a Quiet street in La Casa Resort. Beautifully maintained inside & out, this cottage is ready for you to enjoy any time of year. All bedrooms & Den are Private (not open plan). . . Rent out any time you are not here if you choose (La Casa has a strong vacation rental market & exempt from STR ban). Covered Deck. . . Covered Patio . . . Garage. . . Hardwood & Tiled floors, Granite Countertops, Gas Range. . . Lots of storage in Large Crawl Space . . . NO SPECULATION TAX applicable. . .Efficient Heating and cooling with central combination Heat Pump/Gas furnace... .La Casa Resort provides many amenities plus Access to the Bear Creek ATV Trail System. . . Beaches, sundecks, Marina with 100 slips & boat launch, 2 Swimming Pools & 3 Hot tubs, Aqua Parks, Mini golf course, Playground, 2 Tennis courts & Pickleball Courts, Volleyball, Fire Pits, Dog Beach, Upper View point Park and Beach area. . . Fully Gated & Private Security, Owners Lounge, Owners Fitness/Gym Facility. . . Grocery/liquor store on site plus Restaurant. . . Boat taxi also picks up nearby (id:58444)
Coldwell Banker Executives Realty
6400 Spencer Road Unit# 17
Kelowna, British Columbia
Immaculate and move-in ready, this 2-bedroom plus den home in Country View Estates shows 10/10. The poly-B plumbing has been professionally replaced, hardwood flooring runs throughout, and the updated kitchen impresses with its clean lines and timeless design. Two full bathrooms, including a spacious ensuite, support comfortable single-level living. Enjoy both a formal living area and dining room—each with its own gas fireplace for added warmth and character. The double attached garage and additional RV parking provide rare convenience in this quiet, well-kept community. With 1,487 sq ft of thoughtfully planned space, this home is move-in ready and ready to enjoy. (id:58444)
RE/MAX Kelowna
440 Monashee Road Unit# 1 & 2
Vernon, British Columbia
Welcome to 440 Monashee Road — a refined mountain retreat where luxury and comfort converge. Impeccably renovated with timeless, elegant finishes, this exceptional residence offers three bedrooms and three bathrooms, along with a fully self-contained one-bedroom, one-bathroom suite, featuring its own in-suite laundry. The heart of the home is a chef-inspired kitchen boasting panel-ready appliances, abundant natural light, and seamless design that blends sophistication with functionality. The spacious heated garage provides both comfort and convenience, while the expansive outdoor patio invites you to unwind or entertain against a stunning alpine backdrop. From the moment you step inside, you’ll be captivated by the warmth, charm, and thoughtful detail that define this exquisite home. Perfectly positioned with easy access to the ski hill, 440 Monashee Road offers an unparalleled opportunity to embrace the ultimate mountain lifestyle. (id:58444)
Royal LePage Downtown Realty
6953 Terazona Drive
Kelowna, British Columbia
Discover the perfect blend of comfort and style in this beautifully furnished 3-bedroom, 2-bathroom cottage, just steps away from the upper pool and expansive quadding, dirt biking, and hiking trails. With stunning lake views and a spacious open floor plan, this home is ideal for both relaxation and entertainment. Ready for summer fun on Okanagan Lake, the well-appointed interior invites you to move right in. The large garage easily accommodates a 19-foot boat, a side-by-side vehicle, and a snowmobile, offering convenience for all your adventures. Plus, with no age restrictions and rental options available, this property is perfect for both enjoyment and investment. Enjoy a wealth of amenities at your doorstep: take a refreshing dip in the heated swimming pool, unwind in the hot tub, or challenge friends on the tennis courts. The picnic area and marina set the stage for leisurely days, while mini-golf, a communal BBQ area, and a beach volleyball court provide additional fun. For the thrill-seekers, the resort offers an array of water activities, including kayak and paddleboard rentals. The marina at La Casa Cottages not only welcomes your boat but also features an aqua park with two floating trampolines. Embrace the best of lakeside living in this charming cottage, perfectly nestled within the vibrant La Casa resort. (id:58444)
Chamberlain Property Group
305 Country Estate Place
Vernon, British Columbia
305 Country Estate Place – Where Views, Luxury, and Lifestyle Converge! Tucked away at the serene end of a quiet cul-de-sac, this breathtaking rancher walkout commands sweeping panoramic views of the city, mountains, valley, and the lush fairways of Vernon Golf & Country Club. Every corner of this home is designed to inspire—from the open-concept living space flooded with natural light to the luxurious primary suite with a spa-like ensuite. Imagine entertaining in style or relaxing in comfort while taking in vistas that feel straight out of a postcard. A sweeping staircase leads to the lower level, revealing a spacious recreation area and two additional bedrooms—perfect for family, guests, or hobbies. Located just minutes from downtown, the hospital, Okanagan College, the Rail Trail, and the sun-soaked beaches of Kalamalka Lake, with Kelowna International Airport only 30 minutes away, convenience meets elegance at every turn. 305 Country Estate Place isn’t just a home—it’s your private retreat with unmatched views, refined design, and the lifestyle you’ve been dreaming of. (id:58444)
Sotheby's International Realty Canada
3929 Gallaghers Circle
Kelowna, British Columbia
Welcome to an exceptional residence in the prestigious Village at Gallagher’s Canyon ~ Kelowna’s premier golf-side community for those seeking comfort, connection, and an elevated lifestyle. Backing directly onto the fairways with peaceful views, this home balances privacy and serenity with easy access to exceptional amenities. Ideal for retired or working professionals, the thoughtful layout supports “lock-and-leave” convenience while offering luxurious space to host visiting family. Everything you need is on the main level: a well-appointed primary suite with spa-inspired ensuite, convenient laundry, and a second bedroom with its own ensuite, perfect for overnight guests or use as a remote workspace. The gourmet kitchen makes entertaining easy with custom-panelled appliances, additional drawer fridge spaces, and a second dishwasher in the spacious pantry. Downstairs, visitors will enjoy a generous bedroom, full bathroom, cozy theatre lounge, summer kitchen with extra fridge, and a hobby/craft room for creative pursuits or storage flexibility. Outside, relax in the hot tub overlooking manicured greens, complemented by a tranquil waterfall pond feature. The yard bursts with colourful blooms in spring and summer, adding beautiful seasonal beauty. Residents here enjoy world-class amenities: two golf courses (one championship!), clubhouse restaurant, golf shop, indoor pool, fitness centre, tennis and sport courts, and social clubs. We encourage you to come have a look today! (id:58444)
Coldwell Banker Horizon Realty
4222 Gallaghers Crescent
Kelowna, British Columbia
Calling small families, first time home buyers, empty nesters and pet owners! This meticulously maintained rancher home in the heart of Gallagher’s offers over 1500 sq ft of thoughtfully designed living space. Step inside to a bright and inviting foyer, with vaulted ceilings and clerestory windows that fill the space with natural light. The open concept living and dining areas are perfect for entertaining or enjoying quiet family evenings, with 2 sets of sliding glass doors that lead to a fully fenced, private backyard ideal for children, pets and outdoor gatherings. The kitchen is a hub for family life, boasting ample counter space, abundant cabinetry, and SS appliances. Just off the kitchen, a cozy second living room provides a quiet retreat or an additional space for kids to play. This home features 2 spacious bedrooms and 2 full bathrooms. The primary suite has oversized windows, a walk-in closet, and a 4-piece ensuite. Additional highlights include a double garage for vehicles, bikes, or extra storage, plus recent updates like a brand new asphalt roof, fresh paint, and landscaping. Residents of all ages enjoy access to a range of top-tier amenities: an indoor pool, fitness center, tennis courts, on-site restaurant, and two golf courses. Whether you're raising a family, looking to enjoy an active lifestyle, or seeking a peaceful place to retire, this home and community offer something for everyone. Brand new Daycare opening soon in Gallaghers! Dogs and cats welcome! (id:58444)
Coldwell Banker Executives Realty
3431 Camelback Drive
Kelowna, British Columbia
Welcome to your home in Kelowna’s sought-after Sunset Ranch community! This fantastic 3,100 sq. ft. family home offers the perfect blend of comfort, functionality, and Okanagan lifestyle. The massive 920 sq. ft. triple garage is a rare find—complete with an oversized bay, car lift, and 220 power. The large driveway provides even more parking. Inside, vaulted ceilings and a gas fireplace create a warm, welcoming atmosphere in the main living area. The kitchen features stainless steel appliances, granite countertops, and a bright adjoining sunroom with a bar top and pass-through window that seamlessly extends your living space outdoors. With 3 bedrooms, 3 bathrooms, and a spacious office that could easily serve as a 4th bedroom, this layout offers great flexibility for families. The primary suite includes a walk-in closet and 4-piece ensuite, while main floor laundry adds everyday convenience. Downstairs, a massive rec room provides endless potential for entertaining or relaxing. Outside, enjoy the fully fenced private yard with no rear neighbours, a rear deck, and a peaceful upper terrace with sweeping valley views. A truly exceptional property offering space, comfort, and style in one of Kelowna’s most desirable communities. (id:58444)
RE/MAX Kelowna
1000 Snowberry Road Unit# 18
Vernon, British Columbia
If you've dreamt of living in a quiet adult oriented neighbourhood walking distance to Okanagan Lake, here is your opportunity! This well maintained unit in Snowberry Breeze is sure to check off all your boxes. Freshly painted and ready for you to move right in. Spacious floor plan with 2 large bedrooms, 2 full bathrooms and a convenient desk area for your computer. There is a nice patio off the primary bedroom(with an awning) and another off the dining room that is perfect for barbecuing. (id:58444)
Royal LePage Downtown Realty

