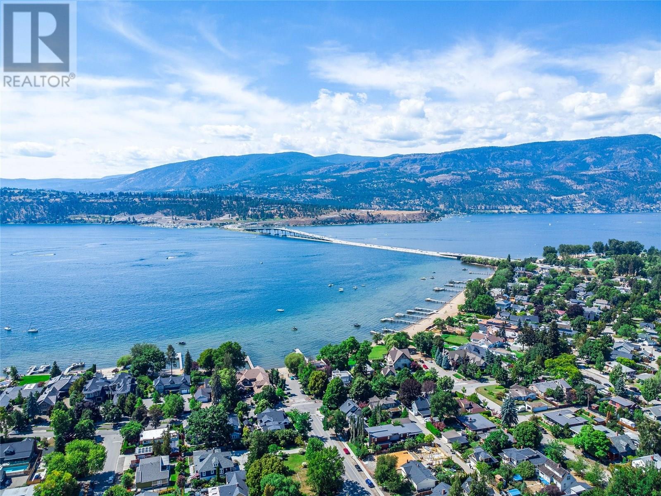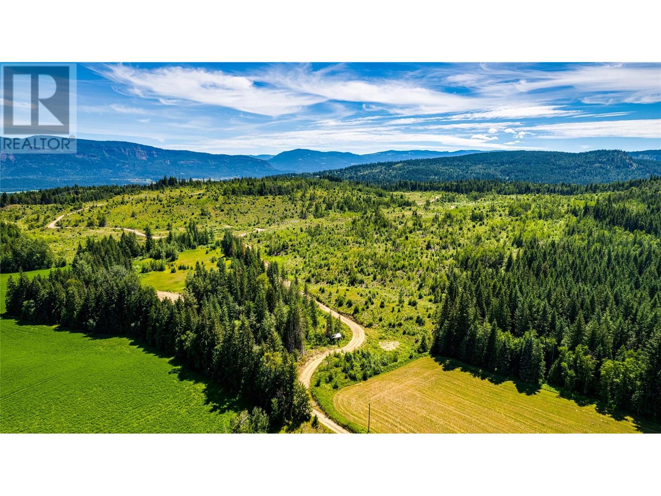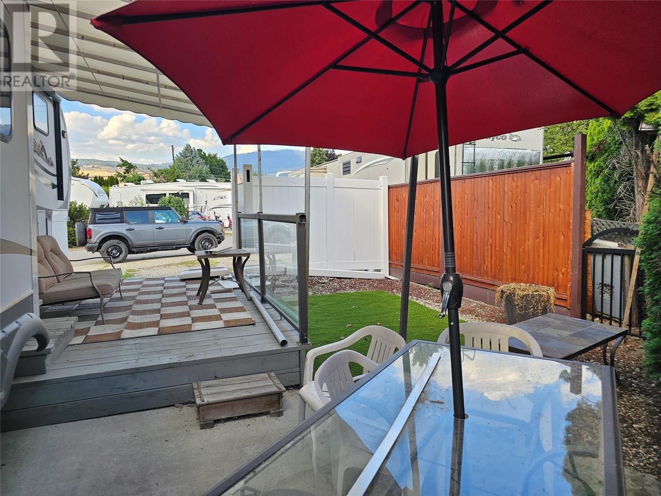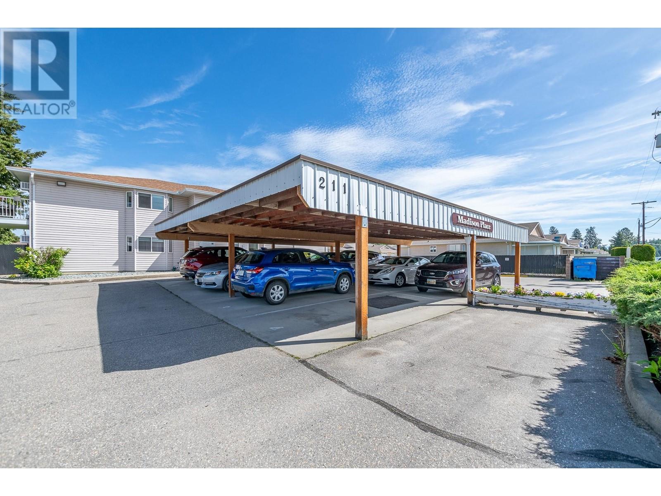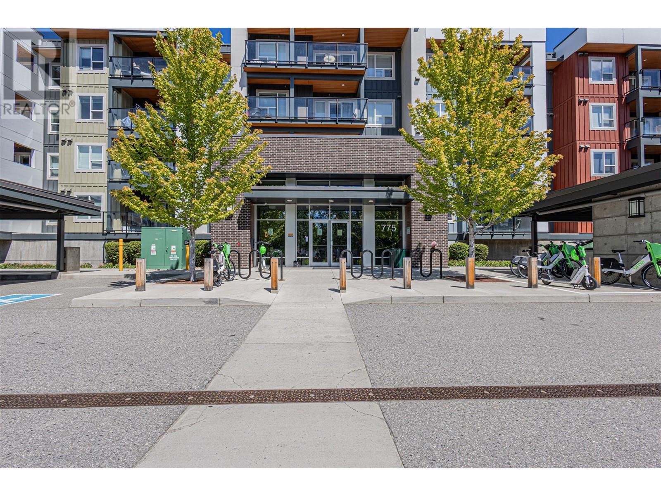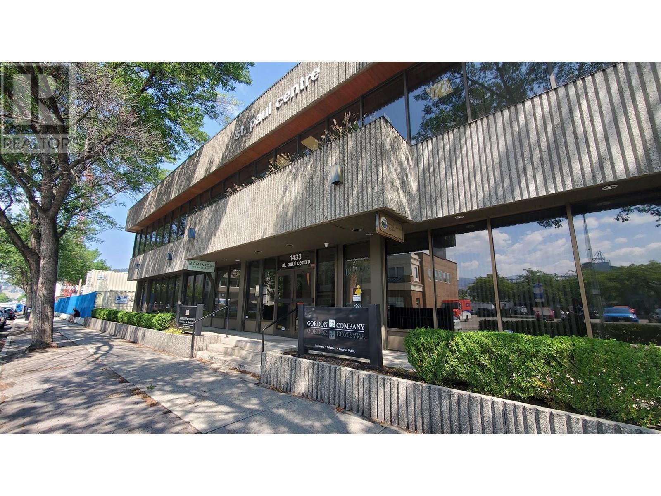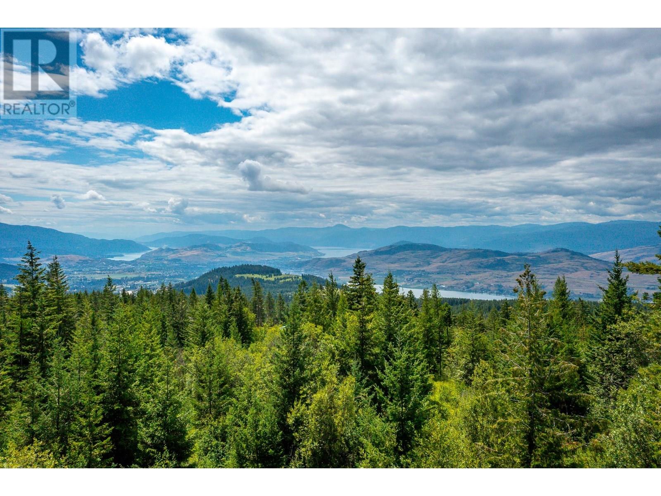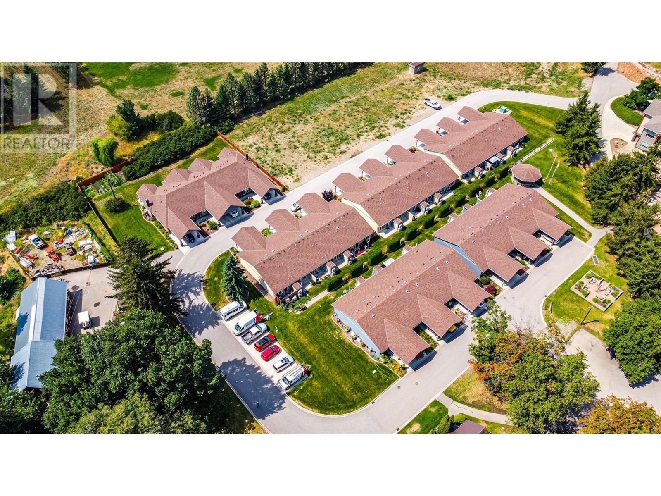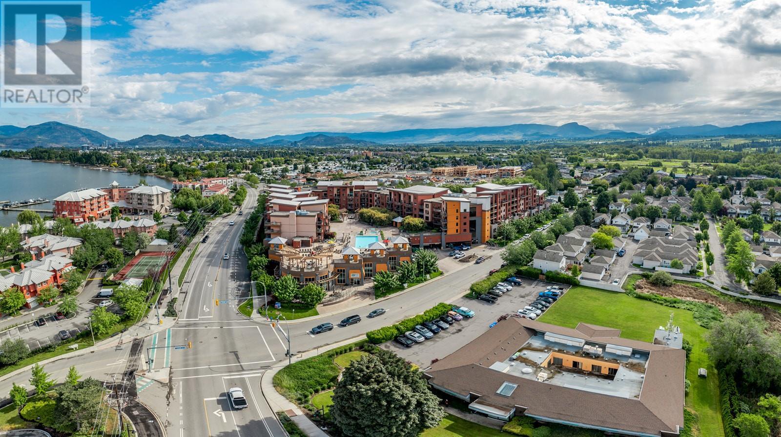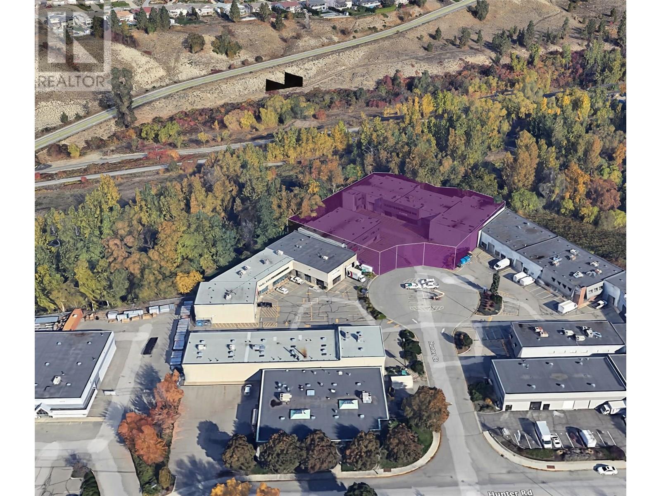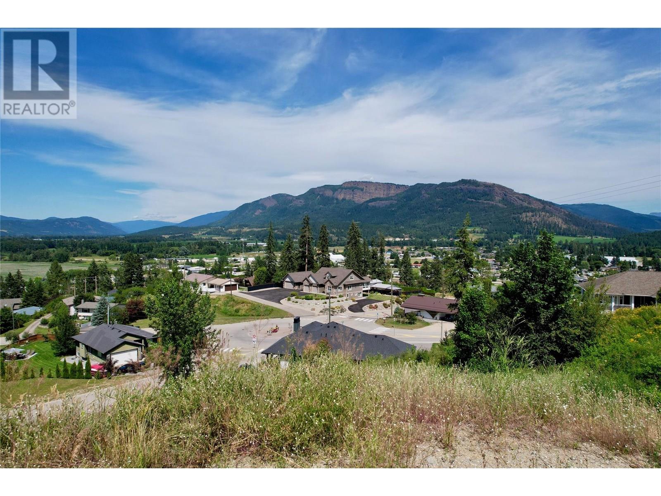2056 Pandosy Street
Kelowna, British Columbia
Seize this rare 0.45-acre offering just 400 meters from Kelowna General Hospital. Ideally located within the Hospital Transit Oriented Area, this property offers unmatched convenience in one of Kelowna’s most desirable neighbourhoods—just steps from prestigious Abbott Street and within walking distance to the lake, multiple beaches, City Park, the scenic Abbott Street active transportation corridor, and a full range of nearby amenities, restaurants, and grocery stores to meet your daily needs. Fronting onto Pandosy Street—a designated Transit Supportive Corridor with a bus stop directly in front and additional transit access nearby on Cadder Avenue—this site is zoned MF4 – Transit Oriented Areas. The zoning supports a six-storey apartment building with a base FAR of 2.5 and potential for bonus density. It is also exempt from the City’s minimum parking requirements under the Zoning Bylaw, offering valuable flexibility for developers. An exceptional opportunity in a high-demand area with strong fundamentals and long-term growth potential. (id:58444)
Oakwyn Realty Okanagan-Letnick Estates
800 Goosen Road
Enderby, British Columbia
Incredible opportunity to own 160 acres just minutes from Enderby and Salmon Arm. This property features stunning building sites, gently rolling terrain, and excellent development potential. Partially located within the ALR, offering flexibility for development. Ideal for farming, with ~80 acres of potentially arable sandy loam soil. Infrastructure in place includes a drilled well and two 400-amp electrical services, ready for your vision. Central location provides easy access to Vernon and Kelowna. Whether you're seeking a private estate, agricultural venture, or development project, this property offers unmatched versatility and value in the North Okanagan. A rare offering with size, location, and infrastructure in place—ready for immediate use or long-term investment. (id:58444)
B.c. Farm & Ranch Realty Corp.
415 Commonwealth Road Unit# 535 Lot# 535
Kelowna, British Columbia
This Standard site is completely fenced in for your privacy and pets. The Rail trail is accessible as you exit the front gate. beautiful covered deck with solar panels. There is parking or 2 vehicles and a golf cart. Lease term until 2046. The leases are registered with the Federal Government. Site price 95,000. No property transfer tax, Long and short term rentals allowed. Enjoy all the amenities; Pools Hot Tubs, Golf course, Gym, Library, Games Room, Sauna, Shuffleboard, laundry, Lots of activities. close to Kelowna airport and wineries (id:58444)
Royal LePage Kelowna
211 Kildonan Avenue Unit# 214
Enderby, British Columbia
Welcome to Madison Place – a well-maintained 16-unit, two-storey building offering a peaceful lifestyle with beautifully manicured grounds. This bright and open 2-bedroom, 1-bath 55+ apartment is perfect for those looking to downsize or invest. Enjoy stunning sunrise views over the Enderby Cliffs from your east-facing balcony. The unit features a secure entrance, on-site mail delivery, and a clean, quiet atmosphere. Recent upgrades include a new electric hot water tank (2019), updated bathroom fixtures, and Poly-B plumbing replacement. The unit comes with an assigned storage locker and one parking stall through the strata. Ideally located just steps from the scenic Shuswap River walk, the arena, curling club, and sports fields. Centrally located between Vernon and Salmon Arm, and only 55 minutes to Kelowna International Airport. Pets allowed with restrictions. This is a great opportunity to enjoy low-maintenance living in a welcoming community. (id:58444)
Coldwell Banker Executives (Enderby)
775 Academy Way Unit# 207
Kelowna, British Columbia
Modern 2 bed, 2 bath condo in the highly sought after u3 complex ideal for students, staff, or investors! This bright, spacious unit features a sleek kitchen with high-end stainless steel appliances, durable vinyl plank flooring, in suite laundry, and bedrooms on opposite sides for added privacy. Enjoy natural light, large windows, mountain views, and a private balcony where BBQs are allowed. The primary bedroom boasts a luxurious 3 piece ensuite, while the main bath is a 4 piece with a full tub/shower. comfort year-round with forced air heating and central A/C. Up to 4 caged mammals: up to 2 caged birds, up to 2 cats or 2 dogs, no more than 40 pounds, or 1 dog weighing no more than 80 pounds. Just a 15 min walk to UBCO and 5 mins to YLW airport. close to shopping, dining, transit, Aberdeen Hall, and recreation. 48 48-hour move-in notice to strata is required. The roof is approximately 7 years old. On the balcony, an electric BBQ is allowed. . Measurements are approximate. Measured by REALTOR® and BC assessment records and strata plan. Parking is in the carport. An additional space may be available for purchase. Strata Company: Associated Property Management. (id:58444)
RE/MAX City Realty
3535 Mcculloch Road Unit# 51
Kelowna, British Columbia
1154 sq ft 2 bedroom + den/sun/bonus room, beautifully updated and meticulously cared for home in a premier 55+ community in prestigious southeast Kelowna. Updates include roof trusses, shingles & gutters, windows, siding, some plumbing, flooring, kitchen, with granite counters massive eat-in (attached) breakfast island, Spacious open floor plan with vaulted ceilings. Incredible bonus with the addition of a large den/sun/bonus room overlooking the beautiful backyard with U/G irrigation, wired shed, lush lawns, and even. a little vegetable garden with raspberries and rhubarb. Private covered porch with room to entertain, and recent addition of a carport. Turn key & ready for care-free living. Quick possession available. Call for a private showing! (id:58444)
RE/MAX Kelowna
1433 St. Paul Street Unit# 202
Kelowna, British Columbia
Step into a turnkey office that’s designed for comfort, productivity, and professional presence. This beautifully lit unit features six clean offices, a welcoming reception area, and a dedicated signing room — all tailored to meet your business needs from day one. Extras That Elevate Your Workday: Enjoy the building's rooftop patio — a common area perfect to recharge or meet with colleagues Six assigned parking stalls for convenience Prime location within the sought-after St. Paul Centre Half a block from UBCO at Doyle Avenue Available January 1, 2026, or possibly earlier. Call listing agents for showing details. (id:58444)
Nai Commercial Okanagan Ltd.
7929 Aspen Road
Vernon, British Columbia
Discover over 20 acres of pristine wilderness, located just 15 minutes from Vernon on route to Silver Star ski area. This exceptional property offers a perfect blend of natural beauty and practicality, featuring mature trees, grassy meadows, and abundant wildlife. Large level benches, provide plenty of potential building sites, with views to the mountains and lakes below. The ideal setting to create your dream home with, enough level areas for gardens and pastures, if you choose more development. A large shop with water and power has already been built and a well has already been drilled, ensuring a reliable water source. Situated on a fully maintained road, just 1 kilometer off the pavement, this property offers the serenity of a semi off-grid lifestyle without sacrificing access to modern conveniences like schools, shopping and recreation. Potential to rezone to Country Residential as, properties surrounding are this zoning which, may allow for future subdivision. Whether you're looking to build a private retreat or a homestead, this property is the perfect place to let your dreams come to life. (id:58444)
RE/MAX Priscilla
9108 Mackie Drive Unit# 37-42
Coldstream, British Columbia
Investor Alert! Rare opportunity in The Terraces, a fully tenanted 6-plex in the highly desirable 55+ community of Coldstream Meadows. This quality-built, income-generating property features six beautifully maintained units: one 530 square foot studio, one 901 square foot 2-bedroom unit, and four 720 square foot 1-bedroom units—all currently rented, generating a total of $10,920/month in rental income. These units all have their own titles, and can be resold separately. NO RENTAL SPLIT. Almost guaranteed 100% occupancy. Each unit offers its own private entrance, carport, and in-suite laundry, and showcases high-end finishes including Hardie-plank siding, 9-foot ceilings, non-slip cushion vinyl flooring, in floor radiant heat. split duct cooling , and timeless craftsman-style architecture. 5 of the 6 units has a patio area off the back bedroom with a storage room. Located in a tranquil, park-like setting with walking trails, green spaces, and frequent wildlife sightings, Coldstream Meadows is known for its vibrant and supportive retirement lifestyle. Residents that opt-in may enjoy access to exceptional on-site amenities including a hair salon, spa, fitness center, and 24/7 staff support, with optional meal services available. Whether you're looking to expand your real estate portfolio or secure a low-maintenance investment in a premium location, this fully rented multi-unit property offers both immediate income and long-term potential. (id:58444)
Coldwell Banker Executives Realty
654 Cook Road Unit# 321
Kelowna, British Columbia
Welcome to 321 - 654 Cook Road… This prime investment opportunity is a stunning walkout-level unit located directly on the pool deck in the highly sought-after Playa del Sol complex. This beautifully renovated two-bedroom plus den, two-bathroom home features granite countertops, and custom built-ins easily transforming the original two-bed plus den layout to a three bedroom layout for enhanced comfort and functionality, which could easily be converted back if desired! Enjoy an expansive patio, perfect for entertaining, or take advantage of the resort-style amenities, making it a popular choice for investors, vacationers, and year-round residents. Some of the key amenities include an outdoor Rooftop Pool & Hot Tub, Fitness Center, Steam Room, BBQ Area & Courtyard, Owner’s Lounge & Games Room, Underground Secure Parking for one vehicle, On-Site Restaurant & Coffee Shop, Bike Storage AND it’s Pet-Friendly with some restrictions. Just steps away from Okanagan Lake, you’ll have easy access to beaches, biking trails, Pilates, yoga, and the iconic Eldorado Hotel with a boat launch. Whether you're looking for an investment property or a vacation retreat, this is an opportunity you don’t want to miss! (id:58444)
Macdonald Realty Interior
Macdonald Realty
1418-1420 Hunter Court
Kelowna, British Columbia
An excellent investment opportunity: a centrally located 1-acre corner cul-de-sac lot with two Industrial Warehouse buildings. This property offers easy access to major arterial roads and is situated in a business-oriented neighbourhood. The building features a total of 24,680 sq. ft. of leasable area, which includes 20,852 sq. ft. at grade, 2,000 sq. ft. of second-floor offices, and 500 sq. ft. of mezzanine storage, along with a bonus area on the second floor. The property is zoned as I1 and comes with high ceilings, grade-level access, a bay door, 3-phase power, and ample parking. The currant net operating income offers a 5% cap rate on the asking price. (id:58444)
Realtymonx
125 Reservoir Road
Enderby, British Columbia
Picture perfect view of the Enderby Cliffs from this 0.48 acre building lot. This lot is located on the hillside and has panoramic views that will not be blocked by neighbours. Close to the Shuswap River & the beach at Tuey Beach. Snowmobiling at hunters range is 10 mins away in the winter and boating on Mara lake is less than 20 mins away in the summer. A 25 min drive from Vernon or 20 mins to Salmon Arm. Have your dream home built on this lot. The site has been prepped and is ready for you to build in a beautiful location. The City of Enderby is a great family community that provides you with some excellent restaurants, grocery stores, and shops while still close to everything you need in a hub for a recreation and fun. Call today to get things started on your new spot. (id:58444)
Coldwell Banker Executives Realty

