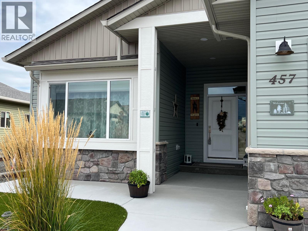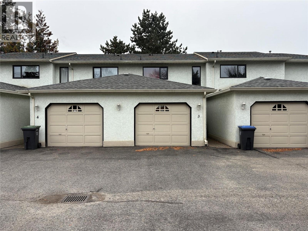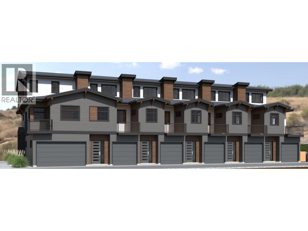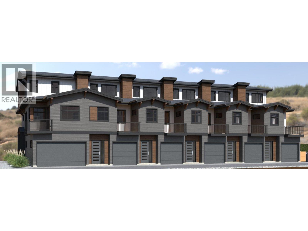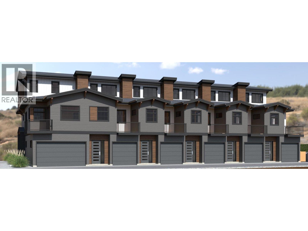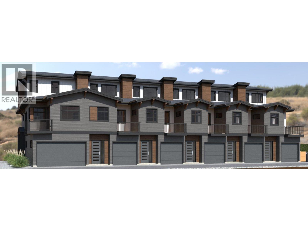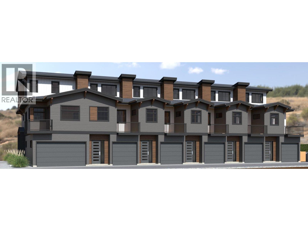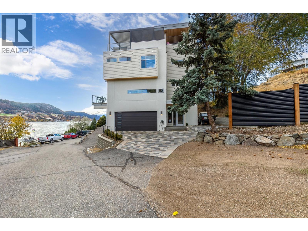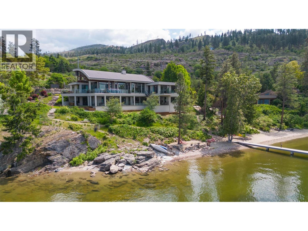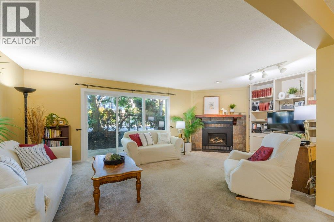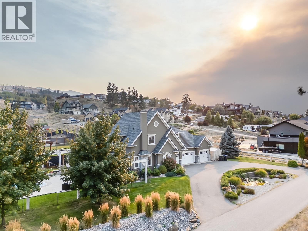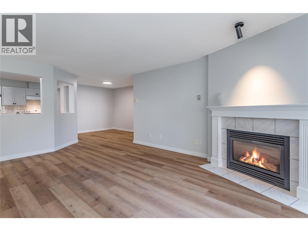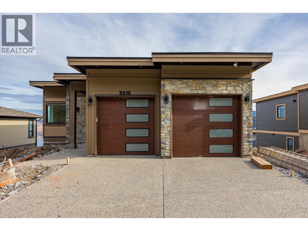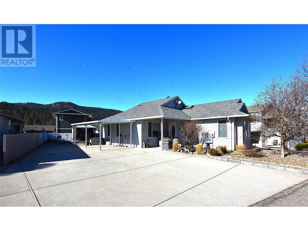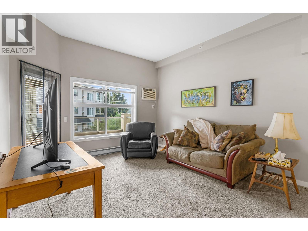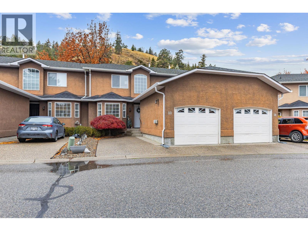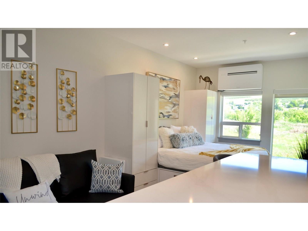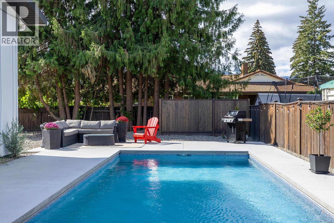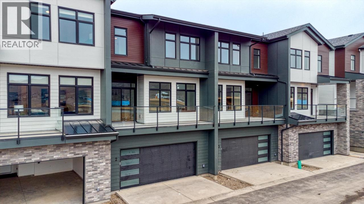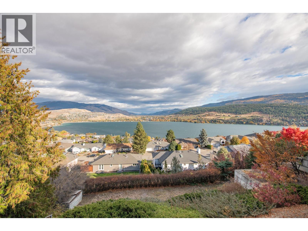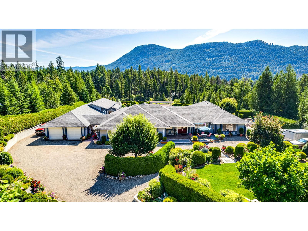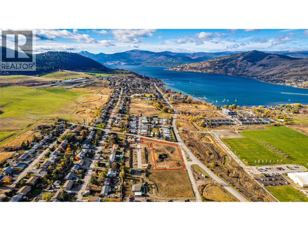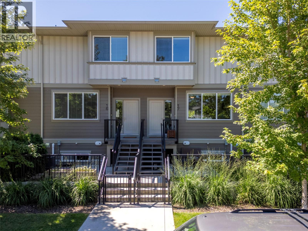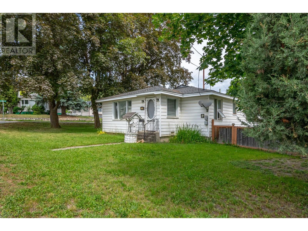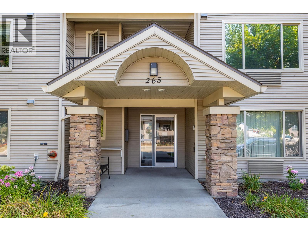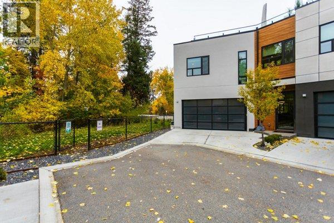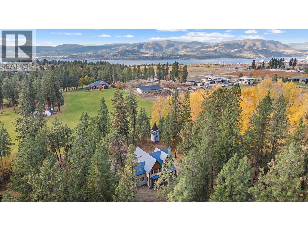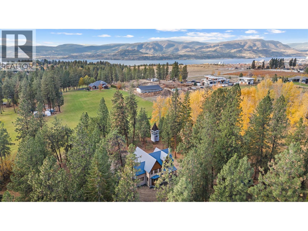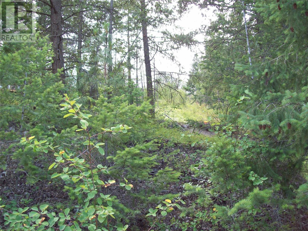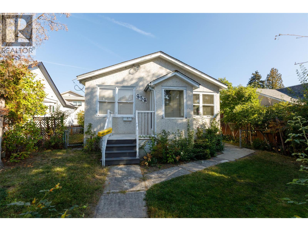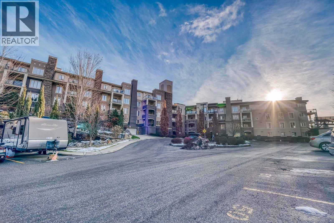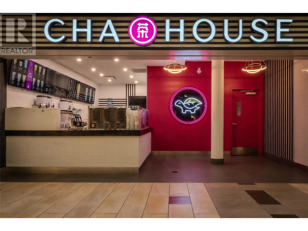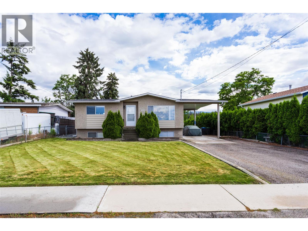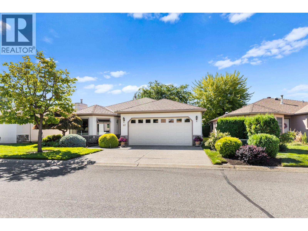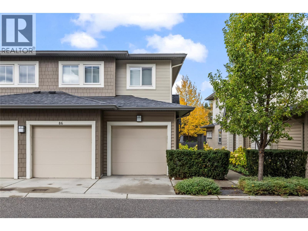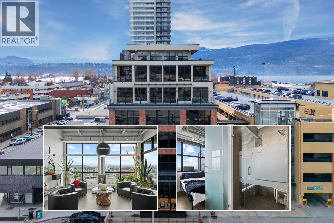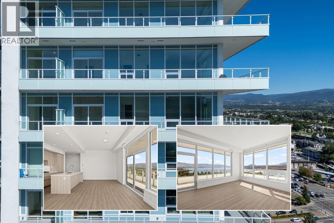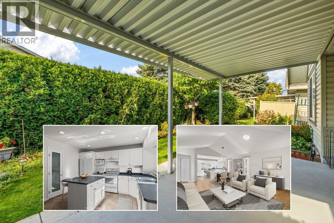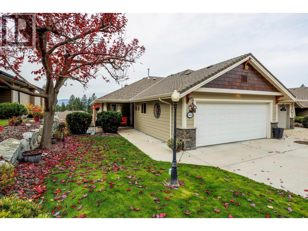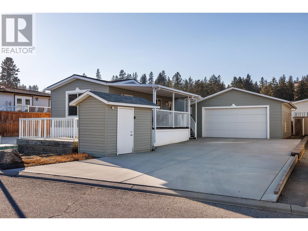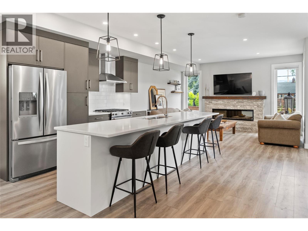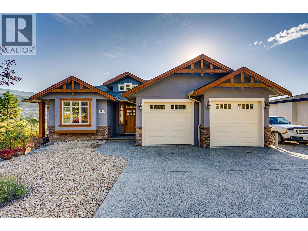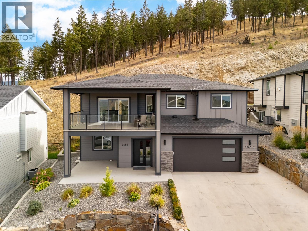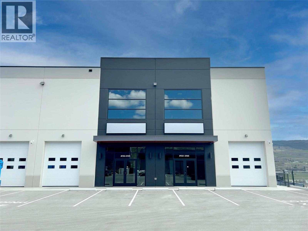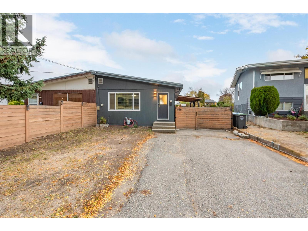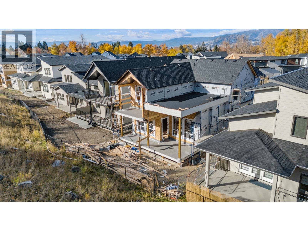457 4 Th Street
Vernon, British Columbia
A Desert Cove treat…. Location location location with a lovely warm interior and space for anything you need and want. The main floor deck boasts a fantastic view of the hills, offering peace and tranquility. Open concept living room & kitchen, 2 bed 2 bath, den in lower walkout which also holds space for games at family gatherings. Total bonus is the large garage! Friendly Desert Cove offers full event & exercise schedule with indoor pool, library, billiards, crafts and workout spaces for you to enjoy. It’s a community like no other. Come have a look at your next home! (id:58444)
Canada Flex Realty Group
130 Dundas Road Unit# 3
Kelowna, British Columbia
Immediate possession! Welcome to Willow Green Estates - a centrally located 2 bed 3 bath townhome in the heart of Rutland. Step inside to a bright and spacious living and dining area, perfect for relaxing or entertaining. The home features another large family room on the lower level, ideal for a home theatre, office, or play space. Enjoy outdoor living with a private balcony, lower patio area, and a partially fenced yard space. Located close to grocery stores, restaurants, schools, public transit, and all essential amenities. Call to book your private viewing today! (id:58444)
Royal LePage Kelowna
955 Mitchell Road Unit# 1
Kelowna, British Columbia
FIRST TIME BUYERS MAY BE EXEMPT FROM GST & PTT FOR THESE NEW 4 BEDS + DEN & 5 BATHROOMS (WHERE EVERY BEDROOM HAS A FULL ENSUITE) PLUS DOUBLE ATTACHED GARAGE TOWNHOMES. Welcome to 955 Mitchell Road, a family-friendly townhome complex where large footprint (approximately 2,000 sq. ft.) quality homes offer unmatched finishings and layouts for this price-point. There will be a total of 24 units in 4 phases, 955 Mitchell is phase 1 and there will be 6 contemporary units available in the Spring of 2027. There will be two colour packages to choose from. There is an $11,000 (before taxes) appliance package included, and a window-covering package is also included. 5% deposit on acceptance of offer / & 2.5% at foundation (est. Feb 2026) / & 2.5% at lockup (est. June 2026) to be held by RE/MAX Kelowna in Trust. Assignments are allowed by the developer, and prices will be + GST. This is an excellent family neighbourhood with a short walk or drive to the Greenway, parks, shopping, restaurants, public transit, recreational centre, and many schools (Pearson Elementary, Rutland Middle, Rutland Senior Secondary, Studio 9 School of the Arts, Flex Academy, Rutland Learning Centre, South Rutland Elementary, Springfield Middle, Springvalley Elementary, Quigley Elementary, Belgo Elementary, Okanagan Christian School). The development location is a 10 to 15-minute drive to downtown Kelowna. The development itself is located on Mitchell Road which is a quiet urban street backing onto school fields. (id:58444)
RE/MAX Kelowna
955 Mitchell Road Unit# 2
Kelowna, British Columbia
FIRST TIME BUYERS MAY BE EXEMPT FROM GST & PTT FOR THESE NEW 4 BEDS + DEN & 5 BATHROOMS (WHERE EVERY BEDROOM HAS A FULL ENSUITE) PLUS DOUBLE ATTACHED GARAGE TOWNHOMES. Welcome to 955 Mitchell Road, a family-friendly townhome complex where large footprint (approximately 2,000 sq. ft.) quality homes offer unmatched finishings and layouts for this price-point. There will be a total of 24 units in 4 phases, 955 Mitchell is phase 1 and there will be 6 contemporary units available in the Spring of 2027. There will be two colour packages to choose from. There is an $11,000 (before taxes) appliance package included, and a window-covering package is also included. 5% deposit on acceptance of offer / & 2.5% at foundation (est. Feb 2026) / & 2.5% at lockup (est. June 2026) to be held by RE/MAX Kelowna in Trust. Assignments are allowed by the developer, and prices will be + GST. This is an excellent family neighbourhood with a short walk or drive to the Greenway, parks, shopping, restaurants, public transit, recreational centre, and many schools (Pearson Elementary, Rutland Middle, Rutland Senior Secondary, Studio 9 School of the Arts, Flex Academy, Rutland Learning Centre, South Rutland Elementary, Springfield Middle, Springvalley Elementary, Quigley Elementary, Belgo Elementary, Okanagan Christian School). The development location is a 10 to 15-minute drive to downtown Kelowna. The development itself is located on Mitchell Road which is a quiet urban street backing onto school fields. (id:58444)
RE/MAX Kelowna
955 Mitchell Road Unit# 3
Kelowna, British Columbia
FIRST TIME BUYERS MAY BE EXEMPT FROM GST & PTT FOR THESE NEW 4 BEDS + DEN & 5 BATHROOMS (WHERE EVERY BEDROOM HAS A FULL ENSUITE) PLUS DOUBLE ATTACHED GARAGE TOWNHOMES. Welcome to 955 Mitchell Road, a family-friendly townhome complex where large footprint (approximately 2,000 sq. ft.) quality homes offer unmatched finishings and layouts for this price-point. There will be a total of 24 units in 4 phases, 955 Mitchell is phase 1 and there will be 6 contemporary units available in the Spring of 2027. There will be two colour packages to choose from. There is an $11,000 (before taxes) appliance package included, and a window-covering package is also included. 5% deposit on acceptance of offer / & 2.5% at foundation (est. Feb 2026) / & 2.5% at lockup (est. June 2026) to be held by RE/MAX Kelowna in Trust. Assignments are allowed by the developer, and prices will be + GST. This is an excellent family neighbourhood with a short walk or drive to the Greenway, parks, shopping, restaurants, public transit, recreational centre, and many schools (Pearson Elementary, Rutland Middle, Rutland Senior Secondary, Studio 9 School of the Arts, Flex Academy, Rutland Learning Centre, South Rutland Elementary, Springfield Middle, Springvalley Elementary, Quigley Elementary, Belgo Elementary, Okanagan Christian School). The development location is a 10 to 15-minute drive to downtown Kelowna. The development itself is located on Mitchell Road which is a quiet urban street backing onto school fields. (id:58444)
RE/MAX Kelowna
955 Mitchell Road Unit# 4
Kelowna, British Columbia
FIRST TIME BUYERS MAY BE EXEMPT FROM GST & PTT FOR THESE NEW 4 BEDS + DEN & 5 BATHROOMS (WHERE EVERY BEDROOM HAS A FULL ENSUITE) PLUS DOUBLE ATTACHED GARAGE TOWNHOMES. Welcome to 955 Mitchell Road, a family-friendly townhome complex where large footprint (approximately 2,000 sq. ft.) quality homes offer unmatched finishings and layouts for this price-point. There will be a total of 24 units in 4 phases, 955 Mitchell is phase 1 and there will be 6 contemporary units available in the Spring of 2027. There will be two colour packages to choose from. There is an $11,000 (before taxes) appliance package included, and a window-covering package is also included. 5% deposit on acceptance of offer / & 2.5% at foundation (est. Feb 2026) / & 2.5% at lockup (est. June 2026) to be held by RE/MAX Kelowna in Trust. Assignments are allowed by the developer, and prices will be + GST. This is an excellent family neighbourhood with a short walk or drive to the Greenway, parks, shopping, restaurants, public transit, recreational centre, and many schools (Pearson Elementary, Rutland Middle, Rutland Senior Secondary, Studio 9 School of the Arts, Flex Academy, Rutland Learning Centre, South Rutland Elementary, Springfield Middle, Springvalley Elementary, Quigley Elementary, Belgo Elementary, Okanagan Christian School). The development location is a 10 to 15-minute drive to downtown Kelowna. The development itself is located on Mitchell Road which is a quiet urban street backing onto school fields. (id:58444)
RE/MAX Kelowna
955 Mitchell Road Unit# 5
Kelowna, British Columbia
FIRST TIME BUYERS MAY BE EXEMPT FROM GST & PTT FOR THESE NEW 4 BEDS + DEN & 5 BATHROOMS (WHERE EVERY BEDROOM HAS A FULL ENSUITE) PLUS DOUBLE ATTACHED GARAGE TOWNHOMES. Welcome to 955 Mitchell Road, a family-friendly townhome complex where large footprint (approximately 2,000 sq. ft.) quality homes offer unmatched finishings and layouts for this price-point. There will be a total of 24 units in 4 phases, 955 Mitchell is phase 1 and there will be 6 contemporary units available in the Spring of 2027. There will be two colour packages to choose from. There is an $11,000 (before taxes) appliance package included, and a window-covering package is also included. 5% deposit on acceptance of offer / & 2.5% at foundation (est. Feb 2026) / & 2.5% at lockup (est. June 2026) to be held by RE/MAX Kelowna in Trust. Assignments are allowed by the developer, and prices will be + GST. This is an excellent family neighbourhood with a short walk or drive to the Greenway, parks, shopping, restaurants, public transit, recreational centre, and many schools (Pearson Elementary, Rutland Middle, Rutland Senior Secondary, Studio 9 School of the Arts, Flex Academy, Rutland Learning Centre, South Rutland Elementary, Springfield Middle, Springvalley Elementary, Quigley Elementary, Belgo Elementary, Okanagan Christian School). The development location is a 10 to 15-minute drive to downtown Kelowna. The development itself is located on Mitchell Road which is a quiet urban street backing onto school fields. (id:58444)
RE/MAX Kelowna
955 Mitchell Road Unit# 6
Kelowna, British Columbia
FIRST TIME BUYERS MAY BE EXEMPT FROM GST & PTT FOR THESE NEW 4 BEDS + DEN & 5 BATHROOMS (WHERE EVERY BEDROOM HAS A FULL ENSUITE) PLUS DOUBLE ATTACHED GARAGE TOWNHOMES. Welcome to 955 Mitchell Road, a family-friendly townhome complex where large footprint (approximately 2,000 sq. ft.) quality homes offer unmatched finishings and layouts for this price-point. There will be a total of 24 units in 4 phases, 955 Mitchell is phase 1 and there will be 6 contemporary units available in the Spring of 2027. There will be two colour packages to choose from. There is an $11,000 (before taxes) appliance package included, and a window-covering package is also included. 5% deposit on acceptance of offer / & 2.5% at foundation (est. Feb 2026) / & 2.5% at lockup (est. June 2026) to be held by RE/MAX Kelowna in Trust. Assignments are allowed by the developer, and prices will be + GST. This is an excellent family neighbourhood with a short walk or drive to the Greenway, parks, shopping, restaurants, public transit, recreational centre, and many schools (Pearson Elementary, Rutland Middle, Rutland Senior Secondary, Studio 9 School of the Arts, Flex Academy, Rutland Learning Centre, South Rutland Elementary, Springfield Middle, Springvalley Elementary, Quigley Elementary, Belgo Elementary, Okanagan Christian School). The development location is a 10 to 15-minute drive to downtown Kelowna. The development itself is located on Mitchell Road which is a quiet urban street backing onto school fields. (id:58444)
RE/MAX Kelowna
7305 Old Stamp Mill Road
Vernon, British Columbia
Stunning contemporary home on Okanagan Lake! Architecturally designed by MQN and built by Richbuilt Homes, this 4 bedroom, 3.5 bath home has quality finishings from top to bottom. An elevator provides easy access to all 4 levels, including a spacious rooftop patio with an outdoor kitchen, hot tub and gorgeous views of the lake. Inside, the home is bright and open, with tall windows for an abundance of natural light and enjoyment of the views. The property features private boat lift, shared water frontage and dock with the adjacent property. Double garage. Extensive retaining systems and landscaping. (id:58444)
RE/MAX Vernon
5560 Lakeshore Road
Kelowna, British Columbia
Known as Asparagus Bay, this home is built to celebrate Okanagan life. Its 1.297 acres - nurtured into an award-winning water-wise garden - offer a 5000 plus square foot house designed by Architect Robert Turik to create ideal views, a roofline that honors the surrounding hillsides, access to outdoor living spaces, sunlight exposure, & privacy. Six bedrooms & four bathrooms total! Inside, the ceiling follows curved trusses varying from 12.5 feet to 20 feet high; the main south-facing windows ensure year-round sun; European tilt windows allow for extra airflow and cross breezes; & a bank of upper windows draw in the morning light. Upstairs, the kitchen is book-ended by living spaces, the master & ensuite both provide lake views, and a one bedroom suite offers privacy to guests. Every room provides seamless access to outside, including 1100+ square feet of patio space w/ stairs to another deck below. Downstairs offers two bedrooms and one bathroom, a kitchenette, access to outdoors, storage, and another roughed-in suite with kitchen and bathroom plumbing. Outside, walk down an accessible path (the old orchard-donkey path!) to 219 feet of lakeshore frontage with beach-entrance swimming and a private 130 foot dock built in 2018, and featuring both a three tonne hoist and parking for guests. The lot is bisected by Lakeshore Road, so landscaped uplands offer additional parking, a deer-fenced garden with fruit trees and berries, space for a workshop, and long-term development/subdivision potential. Walking distance to Cedar Creek Winery, Martin's Lane, waterfront parks, & more. (id:58444)
Sotheby's International Realty Canada
1950 Burtch Road Unit# 10
Kelowna, British Columbia
Welcome to this exceptionally spacious 3 bed 2.5 bath townhouse, offering over 1,800 sqft of well designed living - the largest floor plan in the complex! Ideally located in a central area just steps from shopping, the Parkinson Rec Center, Capri mall, the Kelowna Farmers Market and the Sutherland active transportation corridor, this home offers both convenience and lifestyle. The main floor spans 1,000 sq ft and features an open concept living and dining area, complete with a cozy gas fireplace (with newer 2023 insert) and access to your patio through brand new sliding doors. The bright , functional kitchen boast a classic U-shaped layout with ample cabinetry , a pantry and direct access to the double garage - making unloading groceries quick and easy. You'll also find main floor laundry , extra storage and a 2 piece powder room. Upstairs, the generous primary suite includes a walk-in closet and a 4 piece ensuite bath. 2 additional bedrooms, a 4 pc bath and a large storage room complete the upper level. Additional highlights include: - Newer (2023) 4 head heat pump for year round comfort - Windows redone in 2013-2014 -Double garage -Family friendly, and PET friendly complex, 2 dogs allowed, up to 24 inches at the withers -Strata fees: $452.34/month (Floor plan measurements taken from IGUIDE) This home is ideal for families, professionals, or active retirees looking for space, comfort and a walkable location. Don't miss this opportunity! QUICK POSSESSION! (id:58444)
Skaha Realty Group Inc.
5308 Upper Mission Drive
Kelowna, British Columbia
Welcome to 5308 Upper Mission Drive—an exceptional 4 bed, 4 bath home on 1.4 private acres in one of Kelowna’s most desirable neighborhoods. This beautiful property combines luxury, privacy, and flexibility with a stunning in-ground pool, a self-contained suite, and zoning for a carriage home—offering endless possibilities for multi-generational living or future development. Inside, the home boasts a bright, open-concept layout with large windows, hardwood flooring, and quality finishes throughout. The kitchen is a chef’s dream with custom cabinetry, quartz countertops, and seamless flow into the living and dining areas—perfect for entertaining or relaxing with family. Upstairs, spacious bedrooms offer comfort and stunning views, while the lower level features a full suite with separate access. Step outside to your own backyard oasis, complete with a saltwater pool, generous patio space, and mature landscaping that provides the ultimate in privacy. RV and boat parking abound. Located minutes to top schools, wineries, hiking, and the lake, this home is the full package for those seeking lifestyle and investment potential in the Upper Mission. (id:58444)
Vantage West Realty Inc.
Stilhavn Real Estate Services
3806 35 Avenue Unit# 309
Vernon, British Columbia
Exceptional opportunity to own a renovated, spacious, and bright property in one of Vernon's most convenient and sought after areas. This move in ready 1300 sq. ft. condo has been well renovated: NEW flooring, NEW paint, NEW lighting, and an upgraded kitchen. Features include a private deck with serene mountain slope views (perfect for deer watching!), and a highly desirable split-bedroom layout for maximum privacy. The spacious primary suite even includes a private ensuite bath. Building amenities are excellent: SECURE underground parking, dedicated storage locker, a common room including library and billiards, and lots of visitor parking. Fantastic location close to all services: transit, schools, shopping, & Downtown. One pet allowed. This property is ideal for any savvy investor, and especially for first time buyers or downsizers seeking low maintenance quality of life. AFFORDABLE, UPGRADED, & CONVENIENT. book your showing today! (id:58444)
Century 21 Assurance Realty Ltd
8916 Tavistock Road
Vernon, British Columbia
4-BEDROOM + DEN, 5-BATHROOM, THREE-LEVEL HOME WITH STUNNING LAKE VIEWS ON EVERY LEVEL! The airy main level greets you with breathtaking views through dual sliding doors that lead to the expansive upper balcony. The open-concept kitchen features quartz countertops, ample cabinet space, and a large island—perfect for hosting. The primary bedroom offers lake views, balcony access, a luxurious 5-piece ensuite, and a walk-through closet. The main floor also includes a well-sized den, a 2-piece powder room, a bright living room, dining area, mudroom, and direct garage access. The lower floor showcases a split design with a family room separating two lake-view bedrooms, each with balcony access. One bedroom has a large walk-through closet, as well as a 3-piece en-suite. This level also includes a large laundry room, a 4-piece bathroom, an additional bedroom (or flex space), a utility room, and under-stair storage. The walk-out basement is an entertainer’s dream with a huge recreation room, a built-in bar, a 3-piece bathroom, additional under-stair storage, and direct access to its own lake view patio! Don’t miss this incredible opportunity! (id:58444)
Royal LePage Kelowna Paquette Realty
606 Nighthawk Avenue
Vernon, British Columbia
Welcome to 606 Nighthawk Avenue in Parker Cove! This lovely 2-bedroom, 2.5-bathroom rancher offers fantastic parking options, including space for your boat or RV plus a convenient sani-dump—perfect for those who love to explore the Okanagan. Set on a spacious lot just minutes from the beach, this beautifully maintained, custom-built home is an ideal choice for anyone seeking an affordable and comfortable retirement lifestyle. The modern level-entry design features a kitchen with abundant cabinetry and generous counter space, a welcoming living room with a cozy gas fireplace and vaulted ceilings, and a large primary bedroom complete with a walk-in closet and 4-piece en-suite. Additional comforts include central air, built-in vacuum, and a 4-foot crawl space providing ample storage. Recent updates—such as vinyl plank flooring, fresh paint, new backsplash, and updated countertops—add to the home’s appeal. The landscaped backyard is mostly fenced and includes a patio with an awning and a charming gazebo, perfect for relaxing or summer dining. From the front of the home, you can enjoy a view of Lake Okanagan—it’s truly that close. And on clear evenings, the twinkling lights of the surrounding hills and resorts create a magical backdrop. The registered lease runs until 2043, with an annual payment of $4,488.74 ($388.83/month). (id:58444)
RE/MAX Vernon
515 Houghton Road Unit# 311
Kelowna, British Columbia
Top-Floor 2-Bed, 2-Bath Condo in Prime Location – Welcome to Magnolia Gardens! Welcome home to this beautifully appointed top-floor 2-bedroom, 2-bathroom condo, ideally located just steps from shopping, dining, and public transit. The spacious primary suite features a large ensuite complete with a relaxing soaker tub and a walk-in glass shower. The kitchen offers ample storage space and opens seamlessly to the living area—perfect for entertaining guests or enjoying a quiet evening in. Step outside onto your large, private patio and take in the Okanagan summers in your own peaceful retreat. Located in the sought-after Magnolia Gardens complex, this well-maintained building offers excellent amenities including a fully equipped gym, a welcoming clubhouse, and a social room—ideal for gatherings or casual relaxation. (id:58444)
Royal LePage Kelowna
535 Glenmeadows Road Unit# 33
Kelowna, British Columbia
1,667 sq. ft. townhouse, featuring 3bedrooms—highlighted by a convenient main floor master suite for easy living. The airy loft family room above offers a fantastic space for relaxation, movie nights, or a home office. Step outside to your meticulously landscaped, private backyard that creates a serene retreat for outdoor gatherings and summer soirees. With a single garage and an additional parking spot, parking is never an issue! Located in a vibrant community, you’re just a stroll away from top-rated elementary schools, trendy shops, delicious dining options, and local coffee hotspots. Plus, nature enthusiasts will love the nearby trails, and UBC is easily accessible for students and professionals alike. (id:58444)
Exp Realty (Kelowna)
2555 Lakeshore Road Unit# 221
Vernon, British Columbia
Discover your perfect retreat at Vita. This stylish, modern design studio offers a unique blend of privacy and convenience, making it an ideal choice for full-time living, short term rentals or a charming pied-a-terre in the picturesque Okanagan. Just steps from the stunning Okanagan Lake beaches, allowing you to enjoy lakefront leisure anytime. This studio comes fully furnished - with a luxurious king bed, ensuring ultimate comfort from day one. A fully equipped kitchen with modern appliances and ample counter space for meal preparation. The unit includes air conditioning for year-round comfort and an in-unit laundry setup, plus an additional larger machine on the same floor. Enjoy breathtaking valley views from your own personal outdoor space for hosting or relaxing. Vita boasts a range of amenities including a well-equipped gym, a tennis/pickleball court and a refreshing outdoor pool—perfect for unwinding after a day of work, golf, or wine touring. Additionally, there is a storage locker located across the hall for your skis, paddle boards, bikes, or golf clubs. Vita also offers complimentary EV charging stations on-site for owners or guests. This exceptional studio at Vita offers both relaxation and recreation in a sought-after location. Contact your local real estate agent today to explore all that Vita has to offer and make this dream property your own. (id:58444)
Exp Realty (Kelowna)
475 - 479 Eldorado Road
Kelowna, British Columbia
INCREDIBLE OPPORTUNITY to own a beautifully renovated full duplex in one of Kelowna’s most sought-after neighborhoods! Fantastic Full Duplex in Prime Lower Mission offering the chance to live in one side and rent out the other, or take advantage of the legal strata plan already in place to stratify into two separate titles. This property is also perfect for multigenerational living. Located just steps from the lake and a short stroll to Sunshine Market, South Pandosy shops, and top-rated restaurants, this Lower Mission gem offers the perfect blend of convenience and style. Both sides of the home have been completely updated with modern kitchens, stylish bathrooms, new flooring, and contemporary fixtures, creating bright, open-concept living spaces. The exterior has been refreshed with Hardie board siding and paint, giving the home fantastic curb appeal. Each unit boasts a private, level yard, with one side featuring a beautiful pool, perfect for summer relaxation or hosting friends and family. This is a rare chance to secure a like-new home in a highly desirable location. The City of Kelowna requires minimal building code improvements to finalize stratification, making this an incredible investment opportunity. Call the listing agent today for full details! (id:58444)
RE/MAX Kelowna
7599 Klinger Road Unit# 2
Vernon, British Columbia
Welcome to Sailview by Carrington Communities! These beautiful townhomes are ideally located less than a 10-minute walk from Paddlewheel Park and Okanagan Lake, close proximity to schools, parks, shopping, restaurants, groceries, golf courses, the Vernon Yacht Club, and Silver Star Ski Resort—everything you need for a vibrant lifestyle! From the moment you step through the covered front entry or park in your double car attached garage, you'll feel the luxury of this thoughtfully designed home. The main floor welcomes you with an open-concept layout, featuring a sizeable kitchen with a 6pc appliance package, a spacious dining area, and a great room with large windows that open up to a generous balcony—perfect for enjoying the views and fresh air. The carefully planned second floor has 2 secondary bedrooms, laundry (machines included) and the primary with 4 pc ensuite and WIC. (id:58444)
Bode Platform Inc
7903 Lakeview Drive
Coldstream, British Columbia
Nestled in Coldstream with stunning panoramic views of Kal Lake, this beautifully updated home offers exceptional versatility and comfort. The main home features three generous bedrooms plus a den, highlighted by a bright, modern kitchen and a spacious primary suite complete with a large walk-in closet and private ensuite. The walkout basement adds valuable living flexibility with a one-bedroom suite that also includes its own office/den and separate laundry, making it ideal for extended family or rental income. Outdoor living shines with peaceful lake and mountain vistas, while the double-car garage provides abundant storage and a great workspace, complemented by convenient additional parking on the road on a quiet dead-end street. Set in a serene, family-friendly area with easy access to local amenities, this home blends modern updates, income opportunity, and Okanagan views into an unbeatable package. (id:58444)
Real Broker B.c. Ltd
39 Ladyslipper Road
Lumby, British Columbia
This magazine-worthy rancher on 2.47 flat acres is a rare blend of comfort, natural beauty and functionality. Fully enclosed by 1,300 ft of fencing with a 7' black iron gate and walk-in access, this private retreat is a gardener’s dream featuring lush landscaping, flower gardens, rock and retaining walls, cement-faced garden beds and a seasonal creek along the rear. A 28 GPM well with new pump (2023), 4 water hydrants and full irrigation system support vibrant hedges, shrub, and a productive 20x25 greenhouse. A detached 24x34 garage & the 20x26 insulated seedling room with its own gas furnace connects to a 20x18 adjoining space with double doors—ideal for future expansion or storage. A lined koi pond with drainage adds tranquility & business opportunities. The expansive driveway offers RV parking, access to a large back patio w/ hot tub and tons of space for all your future ideas. Ideal for horses, home based business or just the privacy you are looking for. Inside, the gourmet kitchen impresses with on-demand hot water, custom cabinets, top-end appliances, and views of the gardens. The primary suite features dual closets, granite-topped built-ins, and a spa-like ensuite with soaker tub. Three additional bedrooms include one with a fireplace, built-ins, and desks. Hardwood and tile floors run throughout, with 5.5’ wide hallways, gas fireplaces, and a large laundry room with crawl space access. A workshop off the patio with its own entrance and bathroom offers suite potential (id:58444)
RE/MAX Vernon Salt Fowler
6758 Okanagan Avenue
Vernon, British Columbia
DEVELOPER ALERT: A rare 2.35-acre development levelled site in the Okanagan Landing area, surrounded by established neighbourhoods, new residential growth and key community amenities. Approved for 23 single-family homes with suites, or 46 duplex units. This site also has potential for up to 60 townhomes or multi-family units under MUA zoning, subject to City approval. Stomwater, water, and sewer services have been extended to the area (Phase 2) from Okanagan Landing Road, helping to reduce off-site requirements. Additional servicing access available via the 7000 Apollo Rd Subdivision. Walking distance to schools, parks, playgrounds, transit, and multi-use pathways. Minutes from groceries, fitness centers, Elementary and High School, Kin Beach, Paddwheel Park, Marshall Fields, Boat Launches and commercial amenities. An exceptional opportunity in one of Vernon's most desirable corridors that offers outstanding lifestyle appeal and substantial long-term value. (id:58444)
Oakwyn Realty Okanagan-Letnick Estates
300 Drysdale Boulevard Unit# 17
Kelowna, British Columbia
1 YEAR FREE STRATA INCLUDED! Welcome to one of the best-appointed units at The Grove—this 3-bed, 3-bath townhome is tucked away on the quiet side of the complex, offering rare dual access convenience. Thoughtfully designed with families, investors, or first-time buyers in mind, this home features a bright, open-concept layout with high end finishes such as engineered hardwood flooring, a custom kitchen finished with European granite countertops and stainless steel appliances. Enjoy seamless indoor-outdoor living with a sun-filled deck off the kitchen and a fully fenced front courtyard patio—a rare feature reserved for select outer units in the complex, perfect for morning coffee or relaxing evenings. Upstairs offers 3 full bedrooms, including a generous primary with a walk-in closet and private ensuite. The oversized double tandem garage provides more storage than you’ll know what to do with. Plus, this pet-friendly complex allows either two dogs/cats, or one of each—with no size restrictions. Low-maintenance living with affordable strata fees and professionally landscaped grounds. Located just steps to shopping, parks, Watson Elementary School, Knox Middle School, and quick drive to UBCO. There is tons of street parking right outside your private entrance—ideal for guests or for extra vehicles. Quick possession possible. Modern, quiet, and move-in ready—this is North Glenmore living at its best. Message today to book a viewing. (id:58444)
Real Broker B.c. Ltd
729 Stanley Avenue
Enderby, British Columbia
Welcome to this fantastic updated family home in Enderby, ideally located close to shopping, schools, and parks. This well-maintained property is move-in ready. The open-concept living space is perfect for both cozy family nights and effortless entertaining. With three nicely sized bedrooms and a spacious den, there’s plenty of room for the whole family. The primary bedroom features a large walk-in closet and shared ensuite bathroom. The beautifully remodeled kitchen includes a large island that’s perfect for meal prep and flows seamlessly into the dining and living areas. Step outside to enjoy the fully fenced backyard, complete with a gated area for RV or boat storage. A detached single-car garage offers additional space for parking or use as a workshop. The private backyard patio, shaded by mature maple trees, provides a peaceful retreat to relax or entertain. This charming home truly has it all! (id:58444)
Coldwell Banker Executives (Enderby)
265 Froelich Road Unit# 408
Kelowna, British Columbia
Tastefully updated top-floor 1 bed, 1 bath home in a 55+ community. Professionally renovated with attention to detail, this bright and spacious unit features soaring tray ceilings, granite countertops, stainless steel appliances, Hunter Douglas blinds, and a new lighting package. Enjoy breathtaking city and mountain views from your living room and private patio. The well-designed layout offers both comfort and style. Includes 1 underground parking spot and a storage locker. Just steps from grocery stores, restaurants, and all essential amenities—everything you need is right outside your door. Call today—I’d love to help you make this beautiful home yours! (id:58444)
Royal LePage Kelowna
525 Mcclure Road Unit# 9
Kelowna, British Columbia
Live the Lower Mission lifestyle in this luxury end-unit townhome—an elegant blend of design, comfort, and location. Just steps to beaches, wineries, highly regarded schools, groceries, and vibrant restaurants, it’s perfectly placed for daily convenience and Okanagan play. Inside, a bright open-concept main level with 9-ft ceilings centers on a chef-inspired kitchen with Bosch appliances; wall oven, cabinet-panel fridge/freezer, quartz counters, waterfall island, wine cooler, and floor-to-ceiling cabinetry, plus a wine cellar & bar. The main floor adds partially heated tile flooring, a striking clay fireplace, custom built-ins, and modern cable-rail stairs. A dedicated office complements 3 spacious bedrooms and 3 bathrooms. Upstairs, the primary suite pampers with a spa-style 5-piece ensuite—floating double vanity, soaker tub, custom tiled shower, heated tile floors, and backlit mirrors with built-in speakers. Practical perks abound: a generous 4-ft crawl space for storage, double garage with epoxy flooring, double driveway, and a fully furnished 715 sq ft rooftop patio—perfect for entertaining under the Okanagan sun. This home is a rare opportunity to enjoy high-end living in one of Kelowna’s most sought-after neighborhoods. Over $200,000 in upgrades (id:58444)
Oakwyn Realty Okanagan
4670 Stewart Road E
Kelowna, British Columbia
Nestled in the heart of South East Kelowna, this remarkable 11.82-acre property on a quiet no-thru road backing onto Myra Canyon Provincial Park, offering unmatched privacy and connection to nature. This exceptional estate blends tranquility, natural beauty, and vision—offering fully approved architectural and landscape plans for a luxurious modern farmhouse renovation and estate transformation. The existing 2,037 sq. ft. residence has been taken to the studs and is ready for immediate redevelopment, with building permit, engineering, and footings inspection already complete. The comprehensive concept by Blue Vision Design and Okanagan Landscape Studio envisions a high-end country home with outdoor kitchen, entertainment deck and hot tub, firepit area, greenhouse, and boutique agricultural or event potential. Infrastructure planning and budgeting are complete, providing a clear, turn-key pathway to completion. Whether you choose to execute the ready-to-build plans or tailor them to your own dream, the Stewart Farm Estate stands as a rare opportunity to create one of Kelowna’s most distinctive rural residences—where luxury meets legacy amid the Okanagan’s iconic landscape. Please click on virtual tour link for renderings of the home and land (id:58444)
Royal LePage Kelowna
4670 Stewart Road E
Kelowna, British Columbia
Nestled in the heart of South East Kelowna, this remarkable 11.82-acre property on a quiet no-thru road backing onto Myra Canyon Provincial Park, offering unmatched privacy and connection to nature. This exceptional estate blends tranquility, natural beauty, and vision—offering fully approved architectural and landscape plans for a luxurious modern farmhouse renovation and estate transformation. The existing 2,037 sq. ft. residence has been taken to the studs and is ready for immediate redevelopment, with building permit, engineering, and footings inspection already complete. The comprehensive concept by Blue Vision Design and Okanagan Landscape Studio envisions a high-end country home with outdoor kitchen, entertainment deck and hot tub, firepit area, greenhouse, and boutique agricultural or event potential. Infrastructure planning and budgeting are complete, providing a clear, turn-key pathway to completion. Whether you choose to execute the ready-to-build plans or tailor them to your own dream, the Stewart Farm Estate stands as a rare opportunity to create one of Kelowna’s most distinctive rural residences—where luxury meets legacy amid the Okanagan’s iconic landscape. Please visit the virtual tour link for renderings of home and land. (id:58444)
Royal LePage Kelowna
358 Mountain Drive
Vernon, British Columbia
Westshore Estates is an ideal spot for the individual who enjoys the peace an quiet of nature. Close proximity to the Iconic Fintry campground and Fintry Falls and the Evely camp ground. Westshore Estates is approximately 30 minutes from Vernon and 45 minutes from West Kelowna. The residents of Westshore Estates are permitted to use the Killiney Beach complete with boat launch, picnic tables, dog beach and parking. There are family parks in the Westshore Estates subdivision as well for the family to enjoy. There is no timeline to build. This lot has not been prepped for building and is sloped. (id:58444)
Royal LePage Downtown Realty
858 Cawston Avenue
Kelowna, British Columbia
Affordable north end character home just a short walk to the beach, bars, restaurants and all the amenities downtown Kelowna has to offer! This 3 bedroom, 1 bath rancher-style home sits on a 40ft x 120ft MF1 lot with the paved multi-use pathway out front and lane access out back. Main-floor laundry, fully fenced yard front and rear, a covered deck and storage sheds, including the original chicken coop/coal storage shed form the 1950’s! Forced-air furnace heating and a 5’8” (approx.) crawl space with stair access for ample storage too. New power panel upgrade (2011), updated pex plumbing (2011), new sewer line and connection (2019), new water service line (2019), new hot water tank (2022) and more. There’s more to do so make this cute little home your starting point! (id:58444)
RE/MAX Kelowna
1873 Country Club Drive Unit# 2305
Kelowna, British Columbia
Bright 3rd-Floor Condo at Pinnacle Pointe! Welcome to Pinnacle Pointe, a beautifully maintained complex offering resort-style amenities including an outdoor pool, hot tub, and fitness room in a secure building. This 1-bedroom plus den unit features a covered balcony, perfect for enjoying your morning coffee or evening sunsets. The kitchen includes sleek black appliances, and in-suite stackable laundry adds everyday convenience. Enjoy easy, carefree living just minutes from YLW Airport, UBC Okanagan, and world-class golf courses—the ideal location for students, professionals, or investors alike! (id:58444)
Oakwyn Realty Okanagan
4900 27 Street Unit# 215
Vernon, British Columbia
Seize the unique opportunity to own a recently renovated, turnkey bubble tea franchise in Vernon's bustling Village Green Mall. This prime location promises high foot traffic and visibility. The store, freshly opened and requiring no additional investment, stands out with its consistent revenue and the rare advantage of no loyalty fees for the franchise, making it an exceptionally profitable venture. Ideal for busy entrepreneurs or first-time business owners, it offers a simple, straightforward operation model. This is a rare chance to step into a thriving, easy-to-manage business in a premium mall location without the usual franchise constraints, making it a perfect blend of opportunity and convenience for potential buyers. (id:58444)
Oakwyn Realty Okanagan-Letnick Estates
685 Quigley Road
Kelowna, British Columbia
""Priced To Sell"" Spectacular location for this fantastic family home! Built in 1973 this home has been meticulously maintained; all of the expensive updates have been done - roof (2020), hot water tank (2023), furnace (2018), a/c (2019), new dishwasher, newer washer/dryer. Two large bedrooms plus bath upstairs, 2 bedrooms plus bath downstairs. Large 0.21 acre lot with patio, underground sprinklers and 16'x 14' detached garage/shop, plus carport! Separate entrance in carport makes this home suiteable! Walking distance to Quigley Elementary School! (id:58444)
Oakwyn Realty Okanagan
1201 Cameron Avenue Unit# 112
Kelowna, British Columbia
Welcome to Sandstone, a sought-after gated 55+ community offering resort-style living in the heart of the city. This meticulously maintained rancher features 2 bedrooms and 2 bathrooms with a bright and spacious floor plan. Thoughtfully updated with new laminate flooring, the home boasts both a large living room and a cozy family room, each enhanced by a gas fireplace and abundant natural light. The kitchen showcases maple shaker cabinetry, a functional island, and convenient access to your private, south-facing covered patio—perfect for morning coffee or evening relaxation. The generous primary suite includes a walk-in closet and a 3-piece ensuite. This home has been well cared for with numerous upgrades including: new windows and sliding door (2022), Poly B plumbing replaced (2016), laminate flooring (2019), furnace & hot water tank (2021), garage door (2023), and gutter Leaf Filter system (2023). Residents of Sandstone enjoy an active lifestyle with tons of amenities including a clubhouse, indoor and outdoor pools, hot tub, fitness center, library, and tranquil water features. A move-in ready home in a vibrant, welcoming community—this one is not to be missed! (id:58444)
Royal LePage Kelowna
680 Old Meadows Road Unit# 86
Kelowna, British Columbia
Fantastic opportunity at Brighton in Kelowna’s Lower Mission. This approx. 1,645sqft two-storey home offers 3 bedrooms and 3 bathrooms with an easy, open flow. Laminate flooring and white kitchen cabinetry give the main level a sleek, modern look. The kitchen is stylish with quartz countertops, under-cabinet lighting, mosaic tile backsplash, stainless steel appliances, and a large island, and connects naturally to the dining and living areas, ideal for families or entertaining. Upstairs, you’ll find a spacious primary with shower, dual sinks, and generous counter space in the ensuite. Two additional bedrooms, and a laundry area are located upstairs for added convenience. Outside, relax on the private fenced patio with a gas BBQ outlet and room for a small garden, all surrounded by a low-maintenance yard. The double car garage adds functionality and curb appeal. Great Lower Mission neighbourhood, across from H20 and Capital News Centre, the library, and close to schools, dining and trails. In a desirable neighbourhood, this home suits downsizers, families, or first-time buyers seeking easy living in a great Lower Mission location. (id:58444)
RE/MAX Kelowna
1630 Pandosy Street Unit# 605
Kelowna, British Columbia
Top-floor New York loft-style living in the heart of downtown Kelowna with approx. 818 sqft of open-concept space. Exposed trusses, heat ducts, and engineered hardwood floors set the stage for a modern industrial vibe. The kitchen features KitchenAid appliances, Dekton countertops, and a 5-stage reverse osmosis water system, flowing seamlessly into dining and living areas. A Murphy bed on the main floor adds flexibility for guests. Step onto the 9x10-foot deck with water and gas hook-up. Upstairs, the primary bedroom includes a walk-in closet and ensuite with heated floors. Floor-to-ceiling windows throughout the home showcase city and mountain views, with peekaboo lake glimpses from above. 12-foot ceilings and abundant natural light enhance the loft feel. Includes one indoor parking space and is both pet and rental friendly. Steps from shopping, dining, entertainment, and Okanagan Lake, this home blends style, convenience, and a vibrant downtown lifestyle. (id:58444)
RE/MAX Kelowna
238 Leon Avenue Unit# 2107
Kelowna, British Columbia
Waterstreet by the Park stands as a striking new landmark in downtown Kelowna, designed for connection, comfort, and lasting value. This new 3-bed + den home offers more than approx. 1400 sqft of bright, modern living with South West panoramic lake views, an approx. 500 sqft wrap-around balcony, and a second private balcony to take in the scenery from every angle. The light, spa-inspired designer palette complements the open-concept layout and soaring 10’ ceilings, creating a sense of space and calm. The gourmet kitchen features a gas range, wall oven, integrated fridge/freezer, and wine fridge — ideal for both entertaining and everyday living. The primary suite includes balcony access, a walk-thru closet, and a luxurious ensuite with double vanity, soaker tub, and separate shower. Two additional bedrooms are located on the opposite end, offering privacy and flexibility. Enjoy two side-by-side parking spaces and access to over 4,200 sqft of resort-style amenities including pool, hot tubs, full gym, yoga/spin studio, sauna, theatre, co-working lounge, putting green, concierge, and 24-hour security. Steps to beaches, restaurants, and shopping — downtown living at its best. (id:58444)
RE/MAX Kelowna
1188 Houghton Road Unit# 104
Kelowna, British Columbia
Welcome to Harwood Park where comfort meets community. This immaculate 2-bedroom + Den, 2-bath rancher home sits in a secure, gated 55+ community known for its friendly neighbours and peaceful lifestyle. Bright, open-concept living with approx. 1,196 sq ft designed for easy, single-level living. The spacious kitchen features a like-new refrigerator (2023), a like-new water filtration system (2022), bar seating at the island, and a full suite of appliances perfect for everyday cooking or casual entertaining. The living room opens to a private, peaceful patio where you can enjoy your morning coffee or unwind in the evening. Each bedroom is generously sized and positioned on opposite ends of the home for privacy. A central den offers flexible space for an office, craft room, or reading nook. The laundry room, tandem 2-car garage, and 4-ft crawl space provide plenty of storage options throughout the home. Harwood Park offers the perfect blend of security, connection, and convenience, just minutes to shopping, parks, and transit. Move in and enjoy the ease of low-maintenance living in a welcoming community that feels like home. (id:58444)
RE/MAX Kelowna
463 Carona Crescent
Kelowna, British Columbia
463 Carona Crescent sits in the heart of Kelowna’s sought-after Lower Mission—an elegant and well-kept 3-bedroom home offering single-level living across approx. 2,472 sq ft. The formal living room features vaulted ceilings, bright windows, a gas fireplace, and patio access—an inviting space for gathering or relaxing. Just beyond, a formal dining room provides the perfect setting for hosting family or friends. The kitchen is beautifully appointed with classic cherry wood cabinetry, a Miele wall oven, and a 3-year-old induction cooktop. It opens to a bright dining and family area with a second gas fireplace and access to the breakfast nook and patio. The private primary bedroom includes an ensuite with both shower and tub. Two additional bedrooms—one with its own ensuite—offer flexibility for guests, hobbies, or office space. Additional highlights include marble and carpet flooring, a tile roof, double-car garage, and a spacious backyard designed for quiet enjoyment. A timeless residence offering both formal and casual living spaces in one of Kelowna’s most desirable neighbourhoods—close to schools, beaches, shopping, and more. (id:58444)
RE/MAX Kelowna
3604 Shadow Creek Drive
Kelowna, British Columbia
Charming Sunset Ranch Walkout Rancher with Vaulted Ceilings & Golf Course Lifestyle! Nestled in the heart of Sunset Ranch, this beautifully maintained 3-bedroom, 3-bathroom walkout rancher offers the perfect blend of comfort and style. The open-concept main floor features soaring vaulted ceilings, a cozy corner gas fireplace, and seamless flow to the covered balcony—ideal for enjoying warm Okanagan days. The main level includes two bedrooms, including a spacious primary suite with full ensuite, plus an additional bathroom and convenient laundry room. The lower level expands your living space with a third bedroom, a massive rec room complete with a wet bar, and a large storage area. Step outside to the walkout patio and fully fenced, low-maintenance xeriscaped yard—perfect for relaxing or entertaining. Located just minutes from the airport and steps away from Sunset Ranch Golf & Country Club, this home offers the best of easy living in a vibrant golf community. (id:58444)
RE/MAX Kelowna
610 Katherine Road Unit# 62
Kelowna, British Columbia
$88,000 UNDER ASSESSED! SELLER MOTIVATED! Looking for a newer affordable home with plenty of parking, a detached shop, and a modern feel? Well look no further! Welcome to Kelowna West Estates. This meticulously maintained 2014 built home offers a spacious open-concept layout with 2 bedrooms and 1 full bathroom. Enjoy year-round outdoor living with a giant covered deck on the side and a second patio out front with a xeriscape maintenance free yard, perfect for soaking up the Okanagan weather! The heated detached shop/garage is a standout feature with a 30 amp/240V panel and a second 40 amp/240V spare breaker. The shop boasts a bathroom, sink, and recessed lighting—ideal for projects, storage, or extra workspace. A shed out back adds even more storage space if needed. With two spacious driveways, parking is never an issue. Located in a central location that is family-friendly and pet-welcoming. This home is just minutes from downtown Kelowna/West Kelowna, transit, beaches, restaurants, wineries and shopping. With no property transfer tax or speculation tax, don't wait to book your showing today! (id:58444)
Coldwell Banker Horizon Realty
1292 Ethel Street
Kelowna, British Columbia
This stunning home by award-winning builder Kimberley Homes redefines urban living. With over 2,000 sq.ft. of thoughtfully designed living space, this residence stands above the rest in its class. The main floor showcases a chef-inspired kitchen with custom cabinetry, quartz countertops, and a perfectly proportioned dining area and living room—ideal for both everyday living and entertaining. A versatile room on the main can easily serve as a 4th bedroom, adding flexibility to suit your needs. Upstairs, you'll find three full-sized bedrooms including an impressive Primary Suite with a spa-like 5-piece ensuite. A second full bathroom and a conveniently located laundry room complete the upper level. Cap it all off with the rooftop patio—engineered/wired for a hot tub and plumbed for an outdoor kitchen and offering panoramic 360 degree; views of Kelowna and surrounding hillsides. This space is made to impress. Additional features: * 5' crawl space for ample storage * Detached garage * Fully irrigated and fenced yard—perfect for kids or pets * Premium location steps from the Cawston and Ethel St bike corridors * A wall of storage options upon entry into the home including a seated area with 5 individual cubbies Live within easy walking or biking distance to downtown beaches, restaurants, breweries, and Kelowna’s cultural district. This home is a seamless blend of luxury craftsmanship, location, and lifestyle—experience the best of urban Okanagan living. (id:58444)
Real Broker B.c. Ltd
8768 Cortland Place
Coldstream, British Columbia
Exceptional custom built 4 bdrm 3 bath rancher situated in a premium Coldstream cul-de-sac location. Wonderful open concept living with large modern kitchen area, stainless steel appliances, engineered hardwood floors and lots of natural day light. Luxurious master suite with heated floors, soaker tub, generous size walk-in closet. Huge covered deck to enjoy the picturesque views of Coldstream Valley and spectacular Kalamalka Lake. Lower level is fully finished, spacious family room, cozy fireplace and plenty of extra storage. Fully landscaped partially fenced back yard, garden shed and underground sprinklers. The original owners have meticulously maintained their property, This home is a perfect blend of modern comfort and natural beauty on popular Middleton Mnt. and only minutes away from Kal Lake, Biking & Walking Trails. (id:58444)
3 Percent Realty Inc.
2203 Lavetta Drive
Kelowna, British Columbia
Set within sought-after Kirschner Mountain, this exceptional home combines family-friendly design with the bonus of a fully self-contained legal suite—offering valuable income potential or a private space for extended family. The main home is bright and welcoming, with an open-concept layout that’s perfect for gatherings. Vaulted ceilings and oversized windows frame sweeping valley and mountain views, while a striking stone fireplace anchors the living room. The kitchen features white cabinetry, quartz countertops, a walk-in pantry and a large island that naturally draws people together. Step outside to the expansive front patio to relax or entertain against a breathtaking backdrop. The primary suite is a peaceful retreat with a spa-inspired ensuite, heated floors and a spacious walk-in closet. Downstairs, the legal 2-bedroom suite offers its own entrance, stylish finishes and plenty of natural light—an ideal mortgage helper or long-term rental option. The private backyard feels like a retreat of its own, with green space, a natural rock face and room for kids to play. Just minutes to schools, trails, parks, Big White and the airport, this home is perfectly positioned for both convenience and lifestyle. (id:58444)
RE/MAX Kelowna - Stone Sisters
2105 Matrix Crescent Unit# 132
Kelowna, British Columbia
Introducing brand new industrial units for lease at 2105 Matrix Crescent, Kelowna BC. Located within the Airport Business Park, the development offers leaseable area ranging from 3,325 SF with I2 general industrial zoning allowing for a variety of uses. Featuring concrete tilt-up insulated panels and exclusive grade loading per unit. The main warehouse provides 28’5” clear ceiling heights, oscillating fans for recirculation, LED hi bay lighting throughout and reserved parking on-site. (id:58444)
Royal LePage Kelowna
Coldwell Banker Horizon Realty
880 Hollydell Road
Kelowna, British Columbia
Perfect for FIRST-TIME HOME BUYERS OR INVESTORS.....!!! Welcome to this UPDATED Half Duplex offering nearly 2,000 sq. ft. of living space. The main floor features 3 bedrooms and 1 bathroom, while the finished basement includes an additional bedroom, a large family room, and a second bathroom. The property is well maintained includes a fenced yard with a covered patio, plus abundant parking with space for an RV or boat. Ideally situated across from Hollydell Park, Close to Schools, Shopping, Restaurants, Banking, and everyday Amenities. A Solid Investment and a great opportunity to enter the market! "" Now Vacant ...Call and View this Home Today.. (id:58444)
Oakwyn Realty Okanagan
996 Bull Crescent
Kelowna, British Columbia
Welcome to 996 Bull Crescent — a brand-new 7-bed, 5-bath luxury home in The Orchards, one of Kelowna’s most sought-after Lower Mission communities. Offering over 4,000 sq. ft. of finished space on a premium private lot, this modern design is open, bright, and built for family living. The main floor features a spacious great room with a sleek gas fireplace, a chef-inspired kitchen with a massive island, walk-in pantry, and seamless flow to a covered patio — perfect for entertaining. Upstairs, the primary suite offers a spa-style ensuite, private balcony, and walk-in closet, plus three additional bedrooms, 1 with ensuite, and perfectly placed laundry room. Downstairs includes a legal 2-bedroom suite with full kitchen and separate entrance — ideal for in-laws or income. The basement also features a large rec/flex room (separate access), double garage, and thoughtful details throughout. Located steps from Mission Creek Greenway, minutes to beaches, top schools, wineries, and Pandosy Village. Customize your finishes while there’s still time! Price + GST | Completion Spring 2026 (id:58444)
RE/MAX Kelowna

