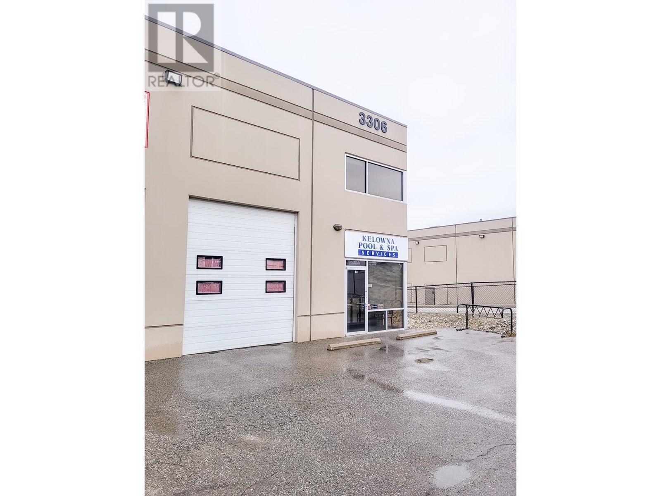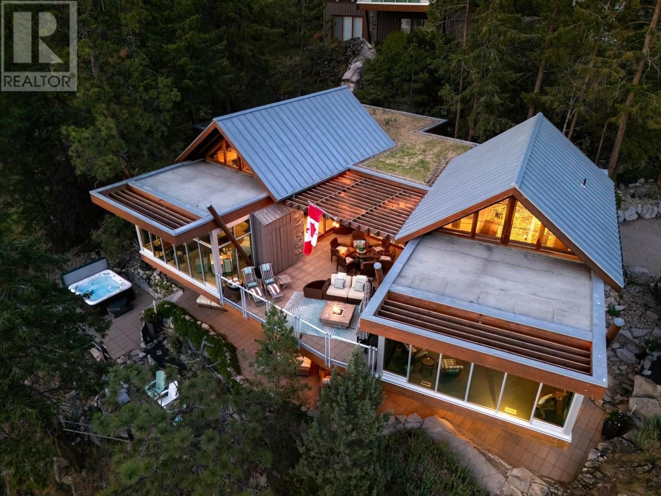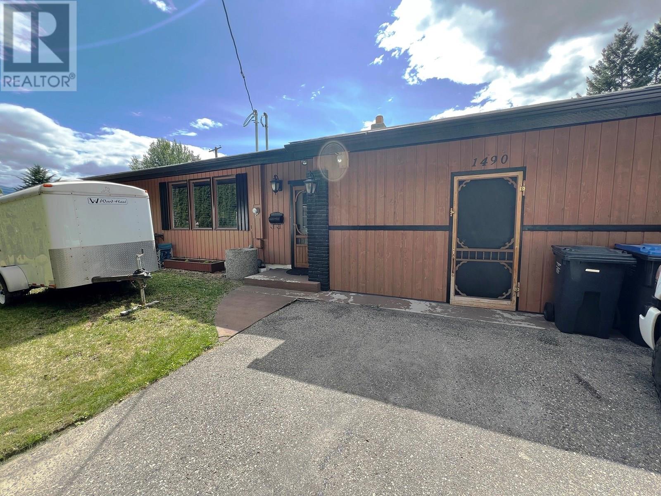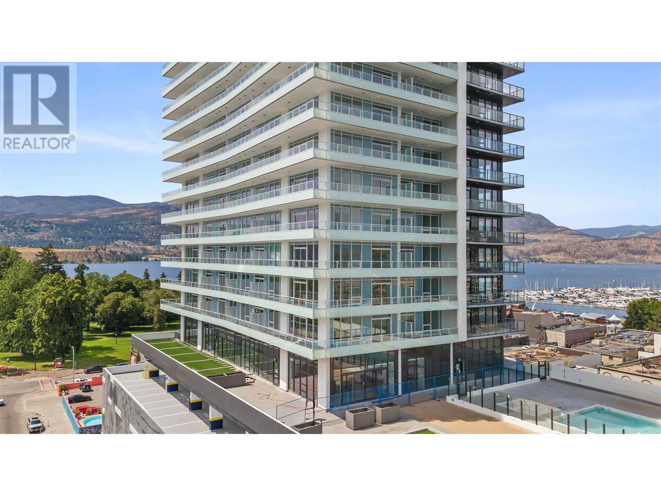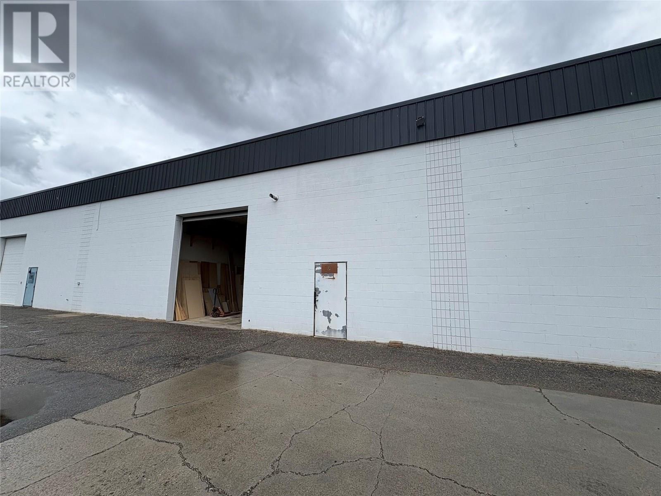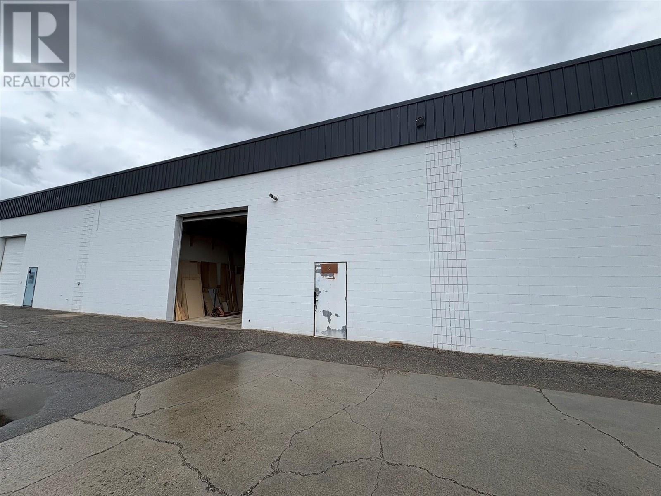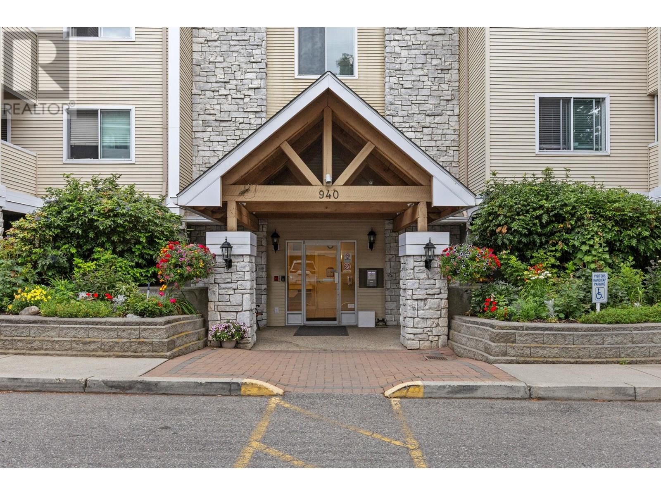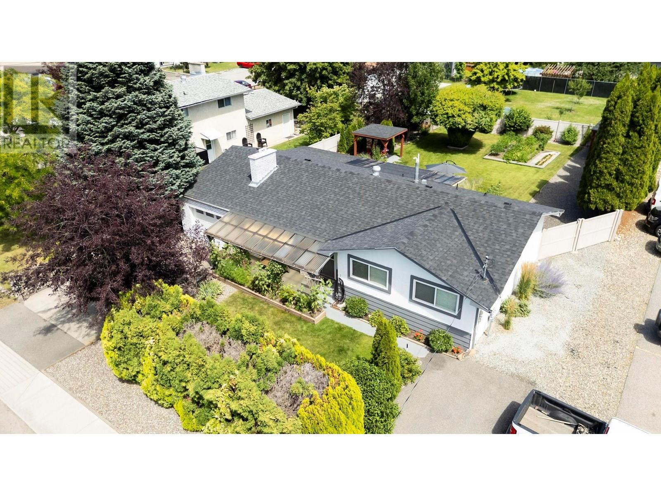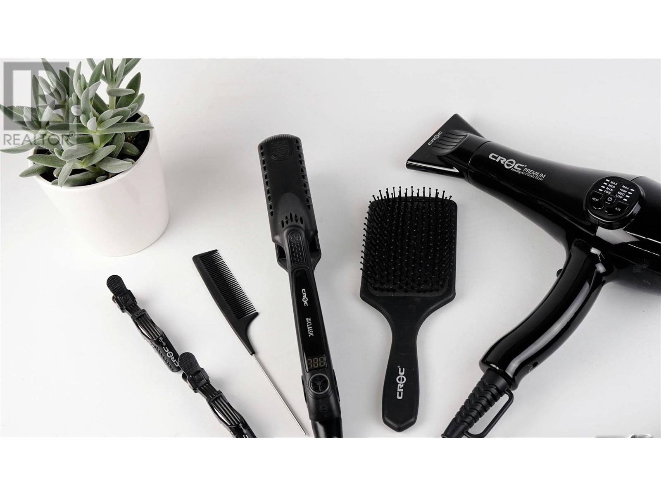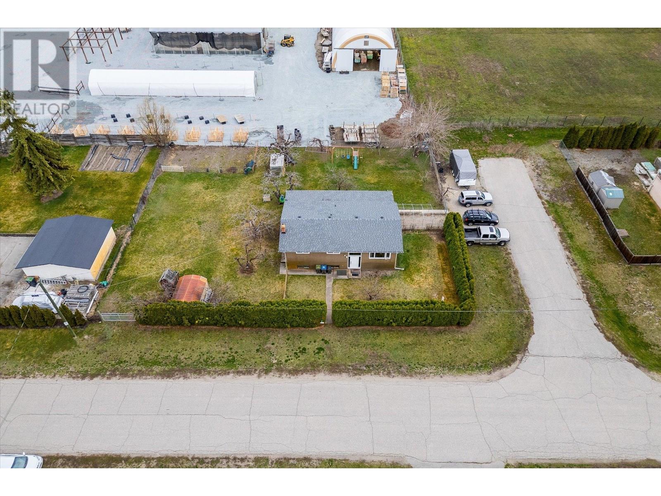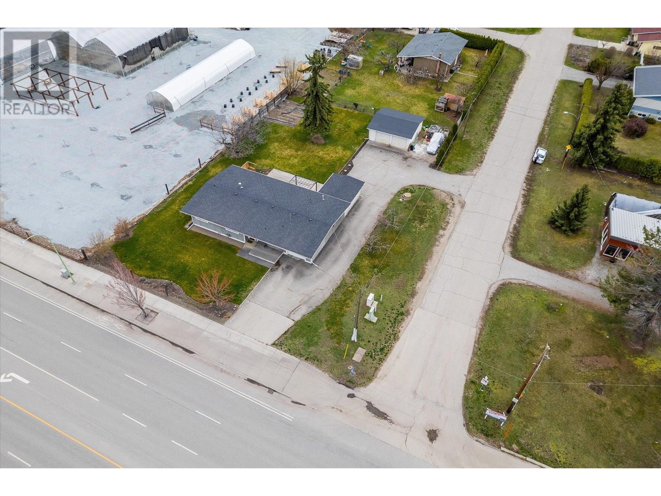1327 St Paul Street Unit# 408
Kelowna, British Columbia
GREAT PRICE! This 2-bed, 1-bath condo is located in the vibrant heart of downtown Kelowna! Step into a spacious, open-plan living area flooded with natural light from floor-to-ceiling windows, offering views of the surrounding mountains & cityscape. The living room provides a cozy yet stylish atmosphere, complemented by a spacious balcony that’s perfect for morning coffees & evening cocktails. The efficiently designed kitchen features a breakfast bar, ideal for culinary creations & social gatherings. Retreat to the comfort of the primary bedroom with a large window framing the outdoors, an ensuite (also accessible from the main living space), & great closet space. The second bedroom, versatile & well-appointed, is ready to accommodate your guests or perfect for a home office. Additional features include in-suite laundry, a secure contemporary building & a prime location steps away from Kelowna's best dining, shopping & entertainment. This condo is a perfect choice for anyone looking for a sense of community, walkability and ease of downtown living! (id:58444)
RE/MAX Kelowna - Stone Sisters
3306 Appaloosa Road Unit# 12
Kelowna, British Columbia
Well-located in the Adams Road area, this end unit features a reception area, accessible washroom, finished mezzanine with office space, and high ceilings with generous natural light. I2 Zoning supports a range of industrial uses. Includes a 10’ x 12’ overhead door. Ideal for an owner-occupier or small business. (id:58444)
Royal LePage Kelowna
9845 Eastside Road Unit# 125 & 126
Vernon, British Columbia
Perched above the shoreline in the exclusive Outback community, this one-of-a-kind cantilevered lakefront home is a West Coast-inspired masterpiece that blends bold architecture with the serenity of nature. Crafted into the rocky knoll, the 5 bedroom, 4 bathroom custom residence offers 3,423 sq.ft. of thoughtfully designed living space and over 1,200 sq.ft. of multilevel outdoor terraces, all with panoramic lake views. Vaulted timber ceilings, expansive windows, and organic materials create a seamless connection between indoors and out. The chef’s kitchen features brand-new Sub-zero appliances and a one-of-a-kind burl piece from California’s iconic Redwood forest, while the living room and primary suite are both framed by uninterrupted vista views of Okanagan Lake. Luxurious features include a lakeside hot tub, media room, multiple lounging decks, and a lower-level recreation room—perfect for entertaining or unwinding in privacy. 3 owned parking stalls as an added bonus. As part of The Outback’s resort-style community, enjoy access to the private marina, two sandy swimming bays, tennis courts, two pools with hot tubs, a fitness center, and a lakeside fire pit lounging area adjacent to the rare salmon spawning bay. Surrounded by protected parkland, this is a true retreat for those seeking immersive natural luxury. Enjoy direct access to scenic hiking and biking trails and take advantage of the close proximity to the neighboring resort community of Predator Ridge. (id:58444)
Unison Jane Hoffman Realty
1490 Hollywood Road
Kelowna, British Columbia
Charming 3-Bed Rancher with Pool, RV Parking & Workshop – South Rutland Welcome to this solid and comfortable 3-bedroom rancher nestled in the quiet and family-friendly South Rutland neighborhood. Situated on a spacious, level, and fully fenced (all newer fencing) corner lot, this home offers privacy, convenience, and plenty of room for outdoor enjoyment—including RV parking and an in-ground pool for summer fun (new pool pump & liner 2023). Inside, you'll find updated bathrooms and a well-maintained layout (new interior doors) that includes a full basement—ideal for extra living space & storage. Stay cool and comfortable all summer long with central air conditioning (new unit 2018) and enjoy low-maintenance landscaping thanks to the underground irrigation system (new Rainbird controller 2025). (New Furnace firebox & Hot water tank 2018). The existing workshop, once a carport, offers great versatility and could be easily converted back if desired. This home combines practicality, comfort, and potential in a fantastic location— (New higher density permitting now allows for up to four units on a single lot - this corner lot provides fantastic development potential). (id:58444)
Exp Realty (Kamloops)
238 Leon Avenue Unit# 804
Kelowna, British Columbia
Welcome to Water Street by The Park. To choose this home is to choose a life elevated where the extraordinary is simply your every day. Water Street places you steps from Okanagan Lake, the Yacht Club, and City Park with Kelowna’s finest restaurants & boutique shop moments away. This stunning 2bed 2bath corner residence is a highly sought-after private unit on the 8th floor, offering panoramic views of Okanagan Lake and the bridge, framed by a canopy of lush, mature trees & the vibrant cityscape. With its southeast orientation, this home is beautifully infused with natural light from sunrise to afternoon. Every inch of this home is curated with superior-quality finishes that exude timeless elegance from integrated & stainless steel Fulgor Milano appliances to marbled porcelain tile, premium vinyl plank flooring & bespoke design details throughout. Impress your guests with exclusive access to 42,000 sqft of world-class amenities at The Deck, featuring 23 thoughtfully curated spaces to enjoy, entertain & unwind —including a fitness centre, art studio, kids’ playroom, sauna, steam room, golf simulator, yoga studio, putting green, games room, movie theatre, coworking space, and business centre. Step outside to the expansive terrace with fire pits, BBQ stations, outdoor dining, pool, hot tubs, dog run & dog wash. Plus, enjoy private lounge spaces, a party kitchen, and elegant changing facilities. 1 parking stall. Strata fees & room measurements are approximate. GST has been paid. (id:58444)
Oakwyn Realty Okanagan
1935 11th Avenue Unit# 4-5
Vernon, British Columbia
Opportunity to lease a combined open-concept light industrial space totaling approximately 7,846 SF in the busy Middleton Industrial area of Vernon, just a 5-minute drive from downtown. Units 4 and 5 are being offered together and feature multiple grade-level overhead loading doors, 200A 3-phase power, and ample on-site parking. The building exterior has been recently updated with new finishes, fresh paint, and all new windows. Zoned INDL – Light Industrial, this property provides flexibility for a wide range of industrial, retail, or service commercial uses. Excellent building signage exposure along Middleton Way and close proximity to major employers including Kal Tire head office, BC Hydro, DCT Chamber Trucking, Finning Canada, and the Vernon Golf & Country Club. Available December 1, 2025. (id:58444)
Venture Realty Corp.
1935 11th Avenue Unit# 5
Vernon, British Columbia
Opportunity to lease Unit 5 — an open concept light industrial unit located in the busy Middleton Industrial area of Vernon, just a 5-minute drive to downtown. Unit 5 offers approximately 4,605 SF and includes a functional office and washroom at the rear of the unit, plus an upper mezzanine area for additional storage. The space features one overhead grade-level loading door, 200A 3-phase power, and on-site parking. The building exterior was recently updated with new finishes, fresh paint, and all new windows. Zoned INDL – Light Industrial, the property allows for a variety of industrial, retail, and service commercial uses. This unit also offers excellent building signage exposure along Middleton Way and is conveniently located near the Kal Tire head office, BC Hydro, DCT Chamber Trucking, Finning Canada, and the Vernon Golf & Country Club. Available December 1st, 2025. (id:58444)
Venture Realty Corp.
940 Glenwood Avenue Unit# 210
Kelowna, British Columbia
Affordable and spacious 1 bed + den in the sought-after Shaunessy Green! This beautifully maintained unit offers a smart layout with an enclosed balcony for year-round enjoyment. Enjoy secure parking, storage, and access to a workshop. The vibrant clubhouse features a pool table, shuffleboard, TV lounge, kitchen, gym, guest suite, BBQ area, and gardening plots. Centrally located just steps from shops, restaurants, Capri Mall, and all the amenities of Downtown Kelowna. A perfect blend of value, convenience, and community living—this one shows beautifully! (id:58444)
Royal LePage Kelowna
615 Tartan Road
Kelowna, British Columbia
Welcome to this charming and thoughtfully maintained two-bedroom, 1.5-bathroom home that offers both comfort and functionality. Inside, you'll find a spacious living room with attractive laminate flooring, ideal for cozy nights in or entertaining guests. The kitchen and dining areas flow nicely, creating a warm and inviting atmosphere throughout the main floor. Enjoy modern upgrades including hot water on demand, a newer furnace and air conditioner (just 2 years old), and a roof replaced in 2019, giving you peace of mind for years to come. The layout is perfect for couples, small families, or downsizers looking for efficient space with modern touches. Step outside into your own backyard retreat—fully fenced and beautifully landscaped with two gazebos, a hot tub, and lots of room for outdoor enjoyment. Whether you’re hosting summer barbecues or enjoying quiet evenings under the stars, this backyard is a rare find. Additional features include two driveways for extra parking including RV parking accessed by a 16ft gate and an attached garage for added convenience. This move-in ready gem offers the perfect blend of indoor comfort and outdoor living. Don’t miss your chance—schedule your private showing today! (id:58444)
Chamberlain Property Group
1553 Harvey Avenue Unit# G
Kelowna, British Columbia
West Kelowna successful salon located in a prime location for sale! This turnkey business is a staple in the community and is surrounded by residential and commercial properties. Address given is listing brokerage address. Confidentiality is of highest priority - full details, including business name given upon receipt of the signed NDA. Picture displayed is not the actual business! (id:58444)
RE/MAX Kelowna
3159 St. Amand Road Lot# 5
Kelowna, British Columbia
This is the SECOND LOT IN FROM THE CORNER LOT comprising of 0.34 acres and it's a fantastic potential development opportunity close to Okanagan College, and only a five minute drive to the Pandosy Village shopping centre and the shores of Okanagan Lake. There is a new beach park at the end of KLO Road at Cedar Avenue that is stunning! 3159 St Amand is the second house from the corner, and the price is just for 3159. See the MLS listings for 1599 KLO and 3219 St Amand for the other two adjacent home prices. There is a development application in progress with the City just across the street! (id:58444)
Coldwell Banker Horizon Realty
1599 Klo Road Lot# 4
Kelowna, British Columbia
This is the CORNER LOT comprising of 0.45 acres and it's a fantastic potential development opportunity close to Okanagan College, and only a five minute drive to the Pandosy Village shopping centre and the shores of Okanagan Lake. There is a new beach park at the end of KLO Road at Cedar Avenue that is stunning! 1599 KLO is the first house on the corner, and the price is just for 1599. See the MLS listings for 3219 St Amand and 3159 St Amand for the other two adjacent home prices. There is a development application in progress with the City just across the street. (id:58444)
Coldwell Banker Horizon Realty


