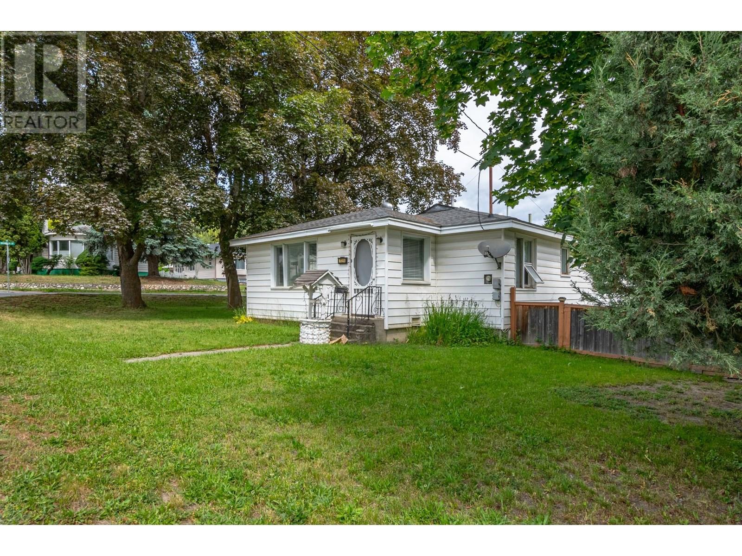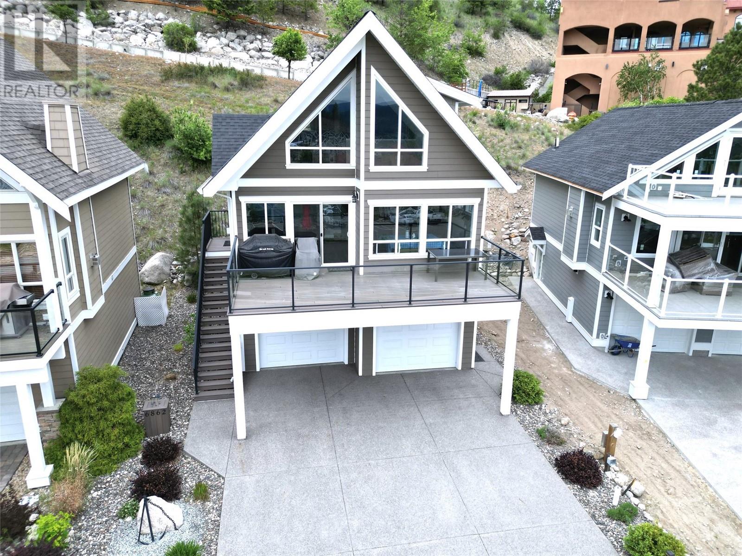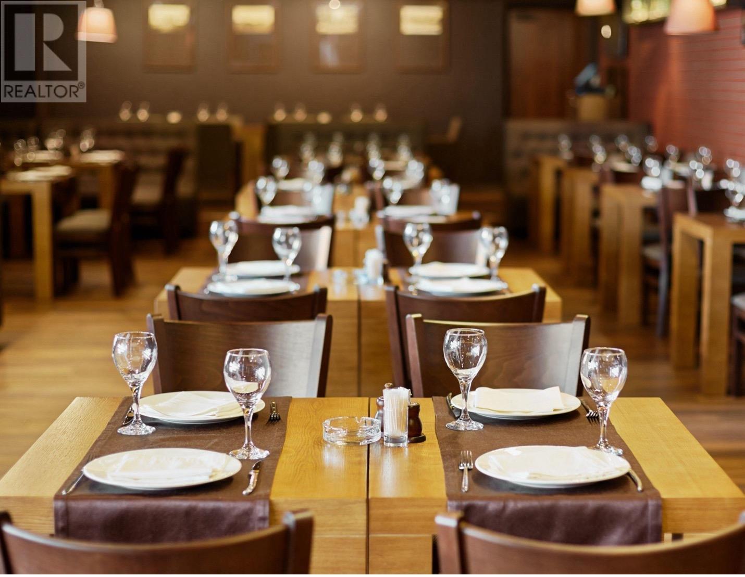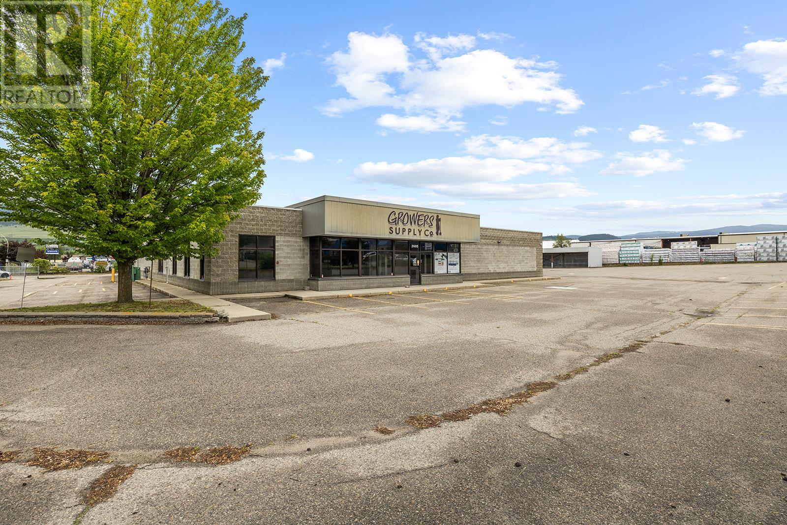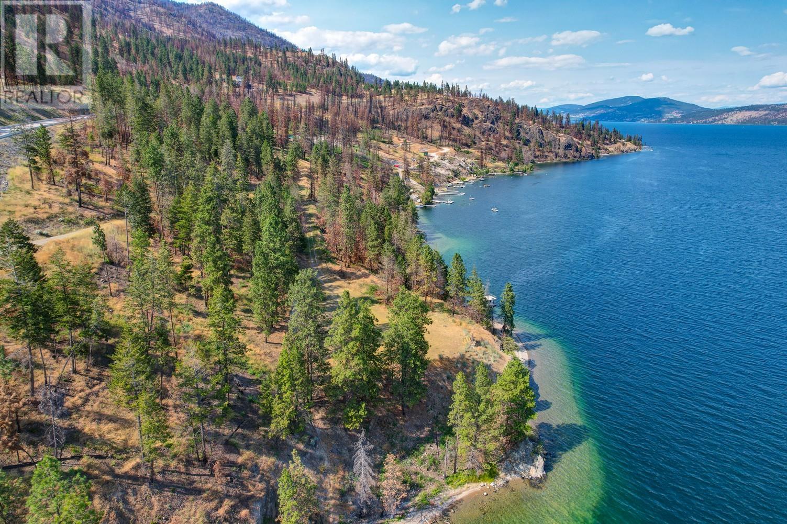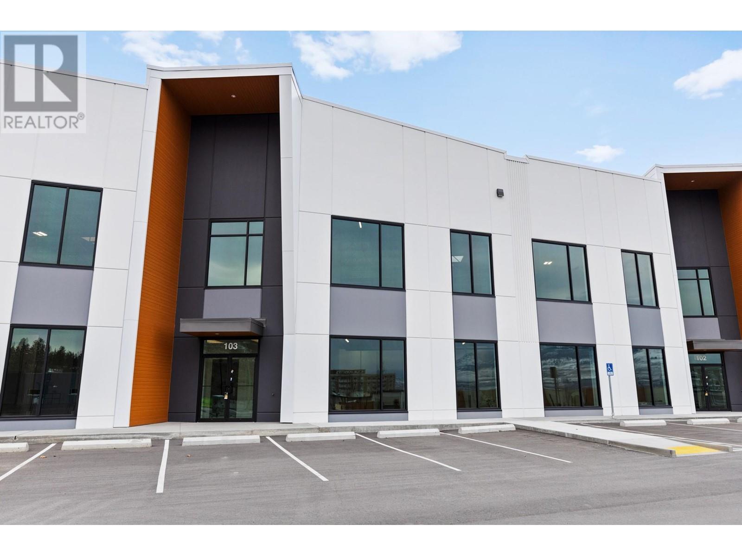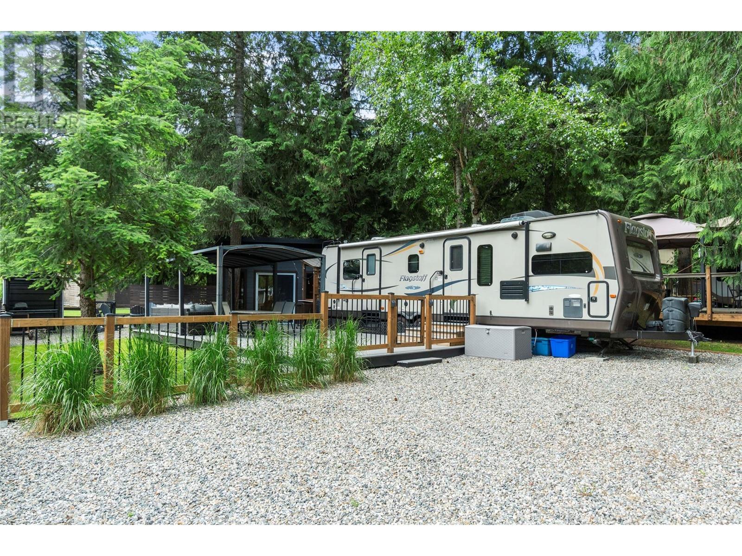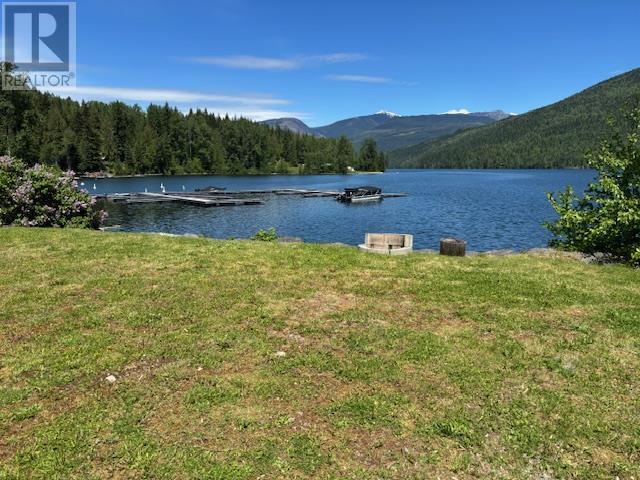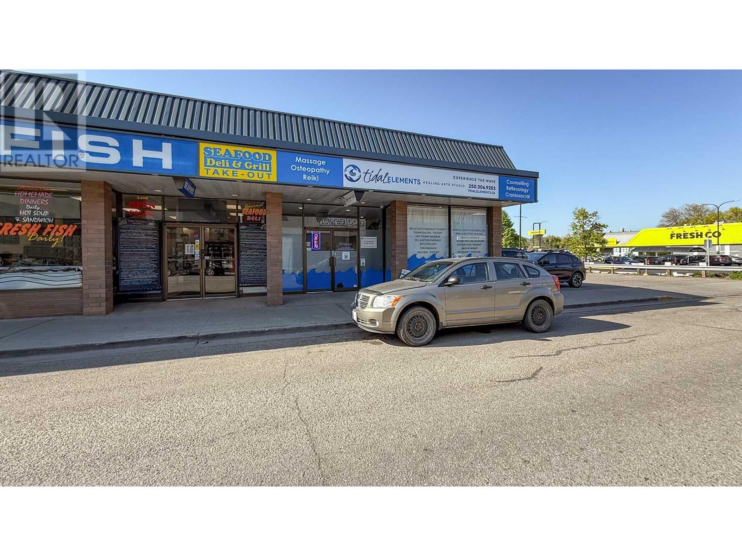729 Stanley Avenue
Enderby, British Columbia
Welcome to this fantastic updated family home in Enderby, ideally located close to shopping, schools, and parks. This well-maintained property is move-in ready. The open-concept living space is perfect for both cozy family nights and effortless entertaining. With three nicely sized bedrooms and a spacious den, there’s plenty of room for the whole family. The primary bedroom features a large walk-in closet and shared ensuite bathroom. The beautifully remodeled kitchen includes a large island that’s perfect for meal prep and flows seamlessly into the dining and living areas. Step outside to enjoy the fully fenced backyard, complete with a gated area for RV or boat storage. A detached single-car garage offers additional space for parking or use as a workshop. The private backyard patio, shaded by mature maple trees, provides a peaceful retreat to relax or entertain. This charming home truly has it all! (id:58444)
Coldwell Banker Executives (Enderby)
6862 Madrid Way
Kelowna, British Columbia
Welcome to the perfect getaway at La Casa Resort, where this stunning 3 bed, 2 bath open concept beauty awaits. This is no ordinary home... Quality of construction is evident with 10 foot ceilings, top end finishings, large bathrooms both with showers & the kitchen is a gourmet's delight. With beautiful views of Lake Okanagan, this charming home also offers vaulted ceilings & a bright open space which connects the living, dining, & kitchen areas. The natural light streams through the large picture windows to enjoy views of Lake Okanagan, creating a perfect setting for relaxation & entertainment. Retreat to the master suite located in the loft space with a cozy seating area, perfect for unwinding with a book, and the ensuite bathroom. Two additional bedrooms on the main floor provide plenty of space for family members or guests. Full size laundry is on the entry level along with the extra deep garage. Enjoy outdoor living on the large deck that offers views which is a perfect spot for your morning coffee, al fresco dining and time spent with friends and family. La Casa Resort is a gated community that offers a little bit for everyone with access to all of their amenities, including a private beach, swimming pools, hot tubs, fitness center, tennis courts, marina, mini golf, playground and hiking and biking trails. With close proximity to Fintry Provincial Park, wineries, golf courses and all the Okanagan has to offer don't wait to make this yours! (id:58444)
RE/MAX Vernon
1890 Cooper Road Unit# 1
Kelowna, British Columbia
This well established Exotic restaurant is an exceptional value. Currently, the business enjoys a strong clientele, with a reputation for high-quality fresh dining. Originally a 24-seat restaurant, the venue has expanded by adding an additional 30 outdoor seats with a covered and heated space, for use all year round. Owner further wants to add another 25 seats by building a mezzanine floor. The restaurant is equipped with modern, state-of-the-art kitchen equipment (established 2022), and offers the potential to provide catering services, delivery systems and other growth opportunities. Located in a high-traffic area surrounded by offices, the restaurant sees a busy lunchtime trade, catering to both dine-in patrons and takeaway orders. With only five days of operation per week, the opportunity to expand to seven days can increase revenue. Surprisingly it's also a buys evening dine in venue with many prominent clientele. Priced at only $379,000, this is an opportunity that offers incredible value. It will cost more than asking price to establish such a restaurant in 2025. With rent at just $3,570 per month, all-inclusive, out ads to the value. PS: Sale is on asset, and not Brand and inventory. Documents, a list of equipment, and further details will be provided upon signing of an NDA. This is truly a once-in-a-lifetime opportunity for the right buyer. SELLER VERY MOTIVATED. PERFECT FOR TURKISH/ PERSIAN RESTAURANT, but anything will go well. (id:58444)
Royal LePage Kelowna
2605 Acland Road
Kelowna, British Columbia
Prime corner 2605 Acland and Edwards rds. 2.9 acres paved. A free standing building 28,513 sq ft approx. +- 18,000 sq ft warehouse with 18 foot ceilings. 2 loading available at grade with overhead doors and 4 loading docks with overhead doors. Retail space and office spaces in the remaining sq ft. Great location for the user that needs lots of yard storage or to add another building. (id:58444)
RE/MAX Kelowna
654 Cook Road Unit# 412
Kelowna, British Columbia
Live the Okanagan lifestyle at Playa del Sol in the heart of Lower Mission, with Okanagan Lake just across the street and beaches within walking distance. This fully furnished 1-bedroom plus den, 1-bathroom condo offers a bright, open-concept living space with a south-facing balcony and partial lake views. The primary bedroom features a comfortable queen bed, while the den is equipped with bunk beds, making it perfect for guests or family. Residents can enjoy fantastic amenities, including a seasonal outdoor pool and hot tub, a fully equipped gym with a steam room, a games room, and beautifully designed community courtyards with seating and BBQs in the summer. The location is unbeatable, with easy access to shopping, restaurants, and cafes, as well as transit routes, Okanagan College, and the H2O Fitness Centre. (id:58444)
Realty One Real Estate Ltd
565 Bernard Avenue Unit# 120
Kelowna, British Columbia
This brewing company isn’t just a place to grab a pint — it’s the heartbeat of a thriving commercial hub in the Central Okanagan. A magnet for locals and visitors alike, it offers a vibrant craft beer experience and a welcoming dining atmosphere that drives strong repeat business. Built on a solid brand foundation with modern facilities and a prime, high-traffic location, it’s ideally positioned to grow alongside the region’s booming food, beverage, and tourism sectors. With established systems and a loyal following, this is a great opportunity to own a business in an excellent location. (id:58444)
Business Finders Canada
Dl 3792 Westside Road
Kelowna, British Columbia
Waterfront Estate Property - A Rare Opportunity! Discover a unique chance to own 24+ acres of prime land on Okanagan Lake, featuring more than 1400 ft of pristine lake shoreline. This exceptional property boasts a beautiful beach area, offering absolute privacy and a perfect setting to build your dream residence or vacation getaway. Currently zoned RU2, this versatile property allows for a multitude of uses, including a single detached home, winery, home-based business, and more. Located just south of the Jenny Creek subdivision, a portion of the property is intersected by Westside Road. Conveniently situated only 15 minutes from the WR Bennett bridge, this estate is ideally positioned for building your dream home, for privacy seekers, providing a tranquil environment for year-round enjoyment. (id:58444)
Unison Jane Hoffman Realty
Unison Hm Commercial Realty
3304 35 Avenue Unit# 109
Vernon, British Columbia
Welcome to this ground level, one-bedroom unit in the North Park apartment complex. This is a perfect first home or an astute investment opportunity. This unit has just been completely renovated including a new kitchen, bathroom, flooring and paint. The open-plan design ensures that each corner of the unit is utilized to its full potential. The living space is bright and clean with a modern kitchen, stainless appliances, and a large bedroom. There is a covered, ground-floor patio for morning coffee and a good-sized utility room. This well-maintained unit needs absolutely nothing and is ready for its next occupant. (id:58444)
RE/MAX Vernon
3440 Circuit Road Unit# 103
Kelowna, British Columbia
Large format industrial unit for lease with grade and dock level loading. 10,123 square feet of industrial space (8,050 square feet of open warehouse and 2,073 square feet of mezzanine). One 12'x14' grade level door and two 8'6""x10' dock level loading doors. 15 designated parking stalls, 28' clear ceilings, 200 amp 600v power, and an ESFR sprinkler system. I2 zoning allows for a variety of uses - available immediately. (id:58444)
Coldwell Banker Horizon Realty
2202 Enderby Mabel Lake Road Unit# 106
Enderby, British Columbia
Beautifully landscaped and spacious RV lot in the desirable Shuswap Falls RV Resort offered turnkey with a perfect mix of comfort, privacy, and resort-style amenities. This fully fenced lot includes a 13'x13' bunkhouse (built in 2021), spacious 600 sqft composite deck with a covered gazebo, an outdoor cook shack, a firepit area with privacy fence, and an 8x8 storage shed. The charming bunkhouse finished in tongue-and-groove pine interior is fully insulated and wired, featuring vinyl plank flooring, half-vaulted ceiling with a fan, sliding patio doors and plenty of windows —ideal for guests or extra storage. The outdoor kitchen area beside the bunkhouse is plumbed with running water and has 2 fridges, adding convenience and functionality. Ample front parking accommodates multiple vehicles. Located just steps from the heated pool, gym, community gardens, private beach, and volleyball and basketball courts. Annual fees of just $2400+GST cover almost all expenses and include water, sewer, electricity, property taxes, full-time on-site management and more! This riverfront resort is open for 6-month seasonal use and offers an unbeatable vacation lifestyle!! Just minutes away from Mabel Lake, this resort offers a great spot for boating recreation and offers onsite parking for your boat and trailer. 2012 Flagstaff Lite RV is also available for purchase. (id:58444)
Homelife Salmon Arm Realty.com
1681 Sugar Lake Road Unit# 3
Lumby, British Columbia
Welcome to Sugar Lake Recreational Resort! Looking for a serene getaway surrounded by nature? This is your chance to own the only Lakeshore RV Lot available in this small development. Located just 1 hour east of Vernon on Highway 6, simply turn left by Frank’s Store, and continue for 17 km along Sugar Lake Road. Sugar Lake offers a tranquil escape, where you can unwind and enjoy the stunning views of the lake, surrounded by the beauty of Monashee Provincial Park. This area is a dream for outdoor enthusiasts, with hiking, swimming, fishing, and a variety of activities to explore and enjoy. You’ll have 1/67 undivided shared interest, registered on title, making this an excellent investment in a prime recreational spot. The monthly maintenance fee of just $246 covers essential services like water, sewer, trash collection, and road maintenance on common property, ensuring that you can relax and enjoy your time without worry. As part of the resort, you’ll have access to a common beach, a boat launch, and a wharf, offering the perfect opportunity to enjoy water activities and the natural beauty of the area. Don't miss out on this incredible opportunity to own a slice of paradise at Sugar Lake Recreational Resort! (id:58444)
RE/MAX Vernon
3410a 31st Avenue
Vernon, British Columbia
Outstanding professional space available in Downtown Vernon. High profile, corner unit of approximately 2,039 SF ideal for a medical office, massage therapy office, or other personal service use. Fully improved unit includes an inviting entrance & waiting area, 7 individual treatment rooms, a well-appointed patron washroom, a staff washroom and a large staff/utility/storage room with washer & dryer hook-ups. Up to 3 parking stalls are available with the unit at $50/month per stall. Area also has plenty of available street parking. Potential for fascia signage on the front and side of the building. Zoned CMUC, the space supports a wide range of commercial uses. Central location, only steps away from Dollarama, Fresh Co and Shoppers Drug Mart. Potential to combine with adjoining unit (3410B) if a larger unit is desired. Some complex use exclusions, please enquire. (id:58444)
RE/MAX Kelowna

