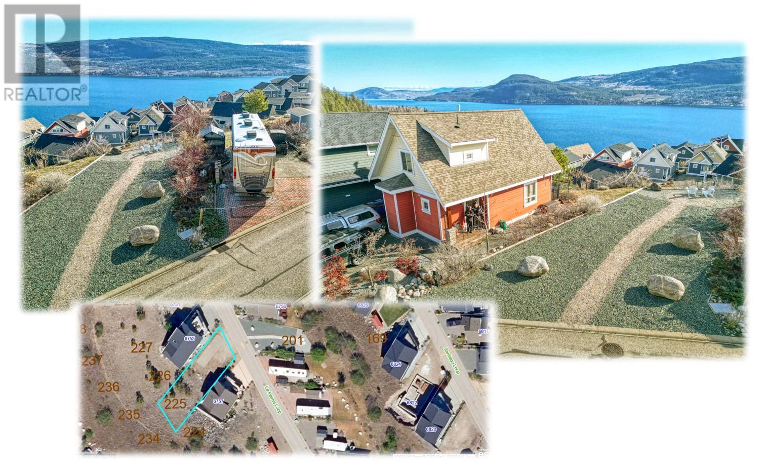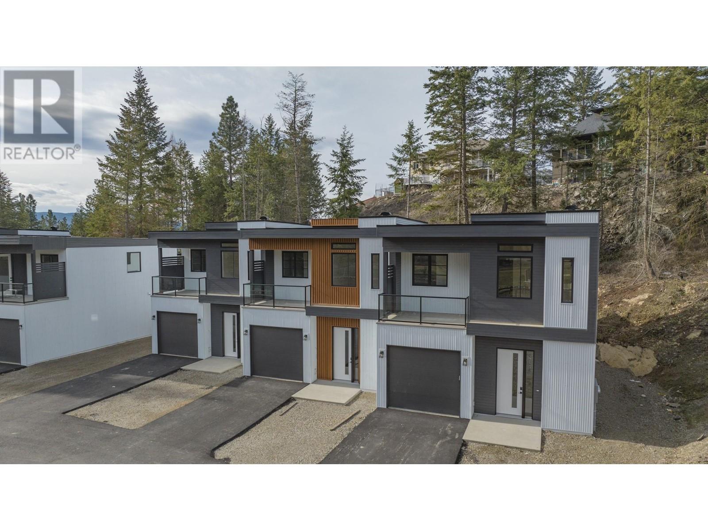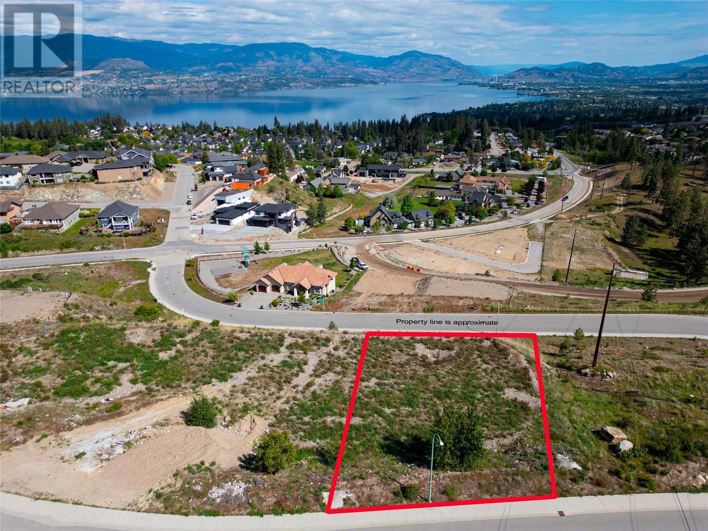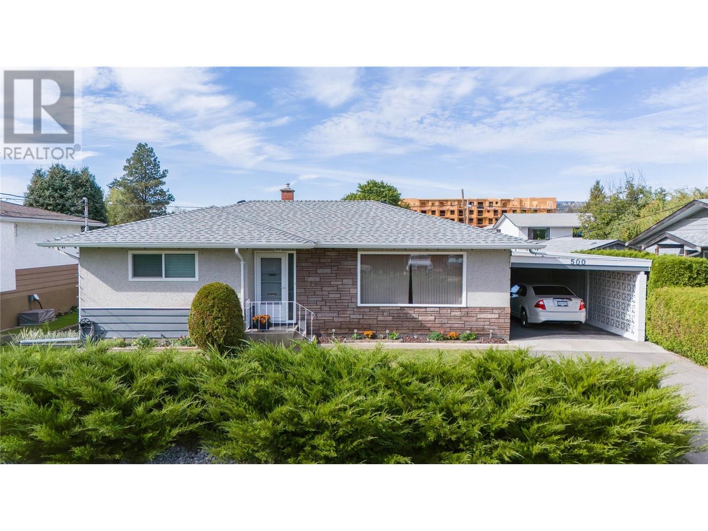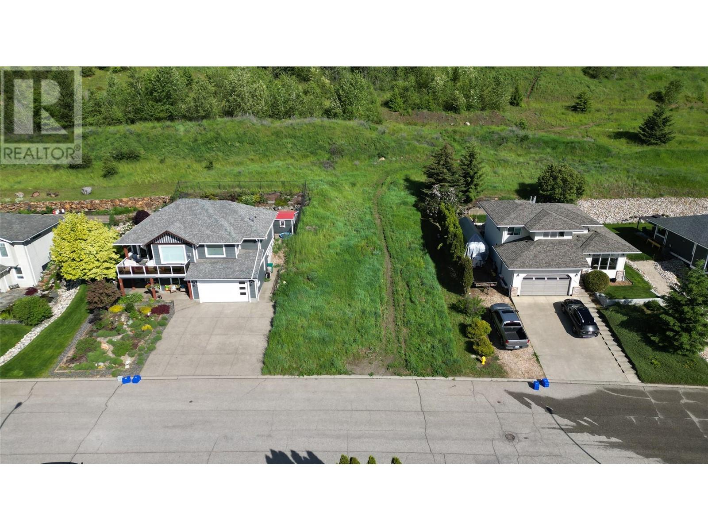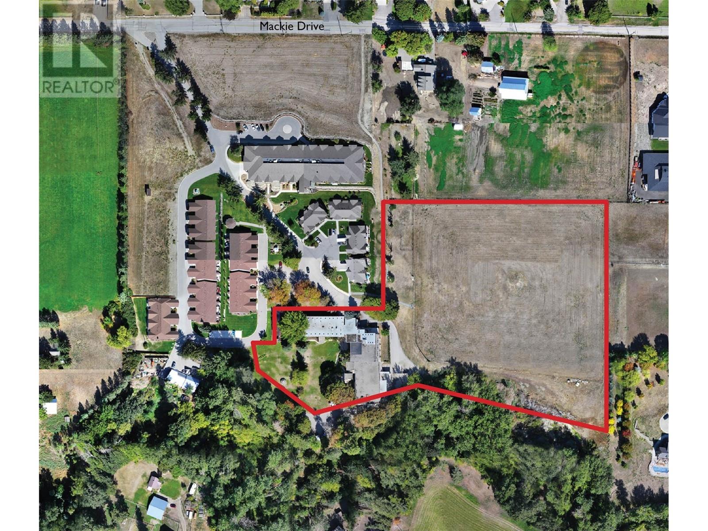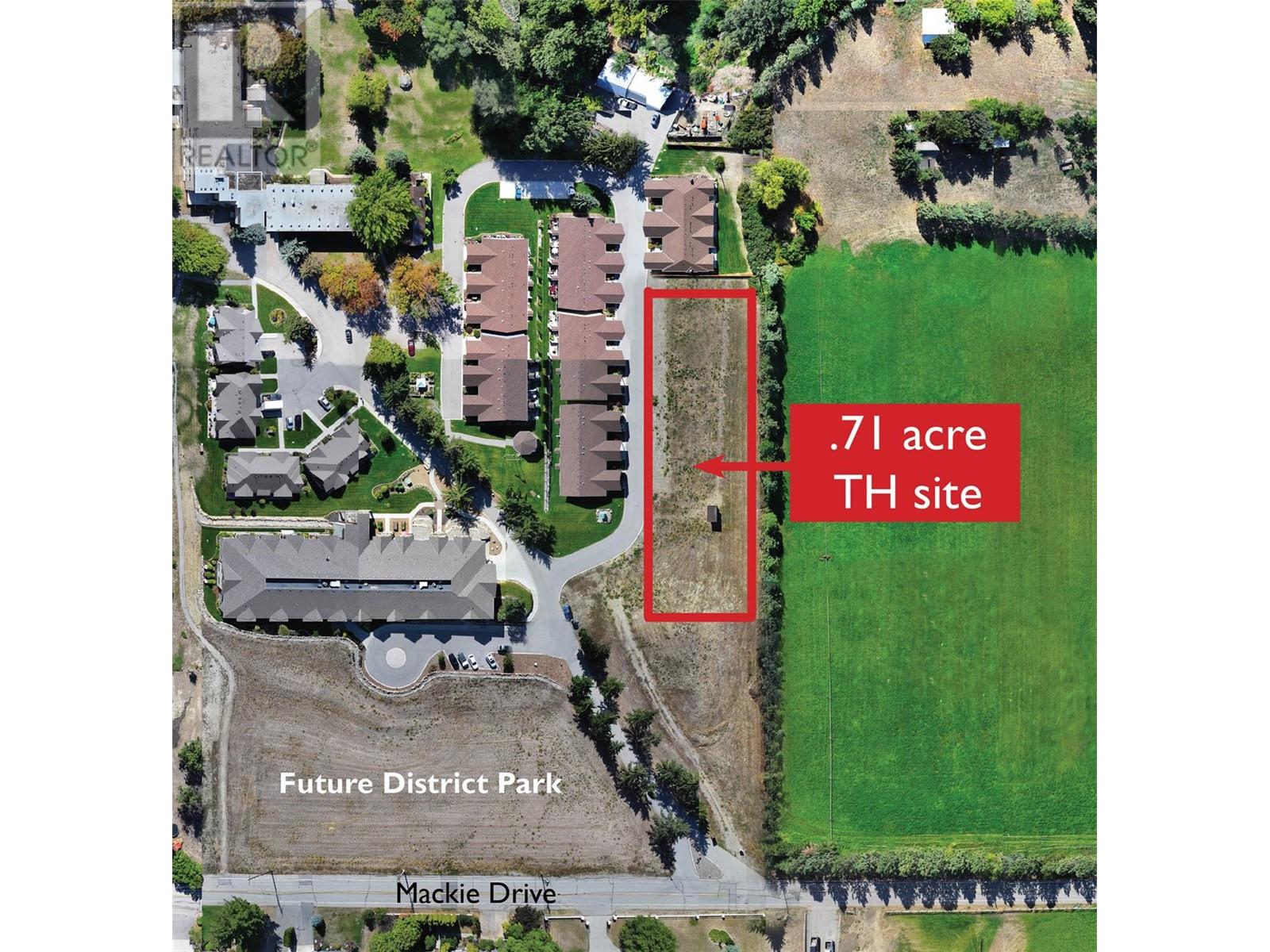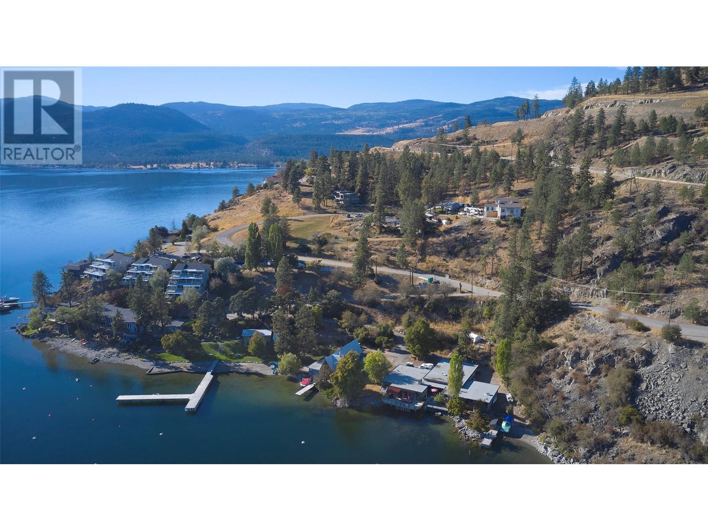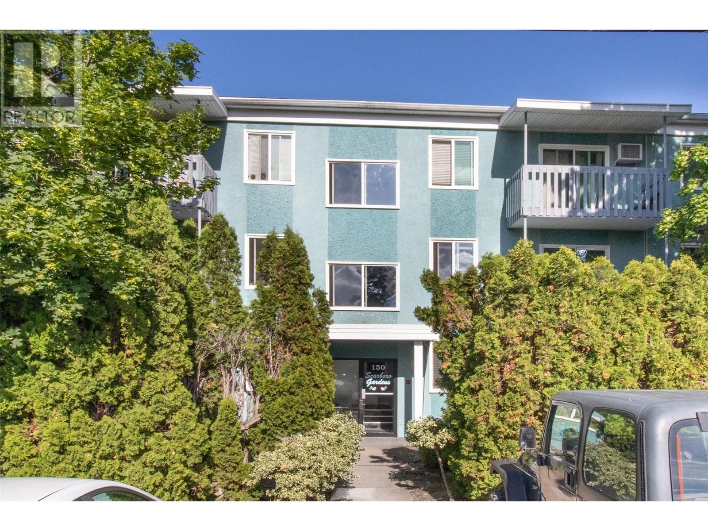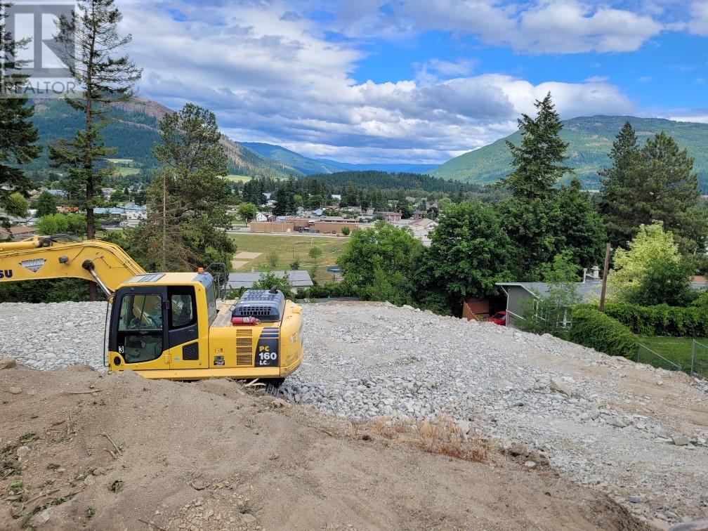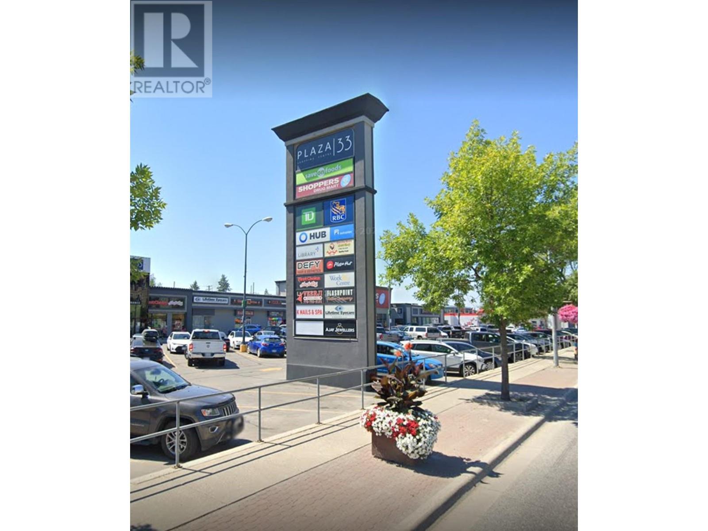6755 La Palma Loop Unit# 225
Kelowna, British Columbia
LAKE VIEW La Casa Resort lot ready for your FULL HEIGHT dream cottage. GREEN SPACE opposite means your views from decks, living areas, kitchen etc will not be obscured. Long lot will provide LOTS OF PARKING & BIG GARAGE. Space behind to add a private rear patio area. La Casa Resort is Freehold ownership, open YEAR-ROUND for you or VACATION RENTAL guests to enjoy (La Casa is unaffected by Air bnb/Short Term Rental restrictions). La Casa has a very strong VACATION RENTAL market. You choose whether to keep for yourself, rent out some of the time or use an on-site company if you want a 'hands-off' investment. La Casa Resort Amenities: Beaches, sundecks, Marina with 100 slips & boat launch, 2 Swimming Pools & 3 Hot tubs, 3 Aqua Parks, Mini golf, Playground, 2 Tennis/Pickleball Courts, Volleyball, FirePits, Dog Beach, Upper View Park and Beach area Gated & Private Security, Owners Lounge, Owners Fitness/Gym Facility. Grocery/liquor store on site plus Restaurant. (id:58444)
Coldwell Banker Executives Realty
9188 Tronson Road Unit# 6
Vernon, British Columbia
Priced to provide eligible first time home buyers with 100% rebate on GST, and exemptions from Property Transfer Tax! Experience luxury living in this beautifully designed modern townhome- only 6 available! Nestled in the highly desirable community of Adventure Bay with easy access to amenities such as hiking and tennis courts, along with private beach access and boat launch. Each unit comes with a storage container in a secured area, and for a limited time, buyers will receive a top of the line Simolo Customs, street legal electric golf cart included with purchase. This newly built unit is the perfect blend of sophistication, comfort, and convenience- a home designed to impress. Featuring sleek, high-quality finishes and spacious, light-filled rooms throughout the home. The open-concept layout boasts a gourmet kitchen with granite countertops, premium appliances, and stylish cabinetry, perfect for hosting family and friends. Ample storage is provided with a large walk in closet off of the primary bedroom, along with custom cabinet space in each of the accompanying rooms. Both the primary bedroom and backyard patios provide for a great space to relax during the Okanagan summer mornings/evenings. Tour around the community and enjoy the serene lake views in all directions. Take your street legal golf cart down to the private lake access and sandy beach. Boat launch and buoy. This home has it all- its modern and elevated appeal partnered with a location that offers a peaceful retreat from city limits can’t be beat. (id:58444)
Coldwell Banker Executives Realty
523 Trumpeter Road
Kelowna, British Columbia
Prime Lake View Lot in Prestigious Kettle Valley! Welcome to 523 Trumpeter Road, a rare opportunity to build your custom dream home on a spacious 0.40-acre lot in one of Kelowna’s most sought after and family friendly neighbourhoods. Perched in the heart of Kettle Valley, this lot offers breathtaking panoramic views of Okanagan Lake, the city skyline, and surrounding mountains, a truly inspiring backdrop for everyday living. This fully serviced lot is ready for construction and is suited for luxury homes with walk out basements, with a pool sized yard. This property offers incredible versatility, permitting uses such as a bed & breakfast, child care centre, carriage house or suite, or home based business perfect for those seeking flexibility or investment potential. Nestled within a master planned community, you'll enjoy access to a vibrant village centre, scenic parks, playgrounds, and an extensive network of walking and biking trails. Whether your vision is a modern architectural statement, a craftsman inspired retreat, or a contemporary estate, this lot offers the topography, space, and orientation to bring your vision to life. Enjoy the perfect balance of tranquility and convenience just minutes from the amenities of Lower Mission and downtown Kelowna, yet set in a peaceful, upscale location surrounded by nature. (id:58444)
Real Broker B.c. Ltd
500 Mcdonald Road
Kelowna, British Columbia
Welcome to this meticulously maintained and beautifully updated older home, offering the perfect blend of character and modern comfort. With its bright and inviting atmosphere, this property boasts over 1900 sq ft of well-appointed living space. The main floor features two generously sized bedrooms, each filled with natural light, and ample closet space. The heart of the home is a large living and dining area, perfect for family gatherings and entertaining. The recently updated kitchen is a chef’s delight, featuring modern appliances, plenty of counter space, a large bi-level island with extra storage and a window overlooking the immaculate yard. Downstairs, you’ll find a cozy family room ideal for movie nights, a versatile hobby room with plenty of storage, a bedroom for guests or kids and a separate rear entrance—perfect for suite potential or a home-based business. Step outside to enjoy the private backyard oasis with a relaxing covered hot tub, mature landscaping, and a patio area. The property also includes RV parking with easy access off a main road, as well as a convenient carport. The home has been recently painted. It is in an area that may be developed in the future and offers excellent investment potential. Ready for a suite to help with a mortgage, this is a win, win, win!!! With its combination of updates and original charm, this home is truly move-in ready and offers endless possibilities. Don’t miss your chance to own this stunning property! (id:58444)
2 Percent Realty Interior Inc.
2000 Mountain View Avenue
Lumby, British Columbia
Here's your chance to build the home you've always envisioned in charming Lumby, BC! This fantastic .15-acre building lot offers a superb opportunity to create your custom living space in a welcoming community. With ample space for a comfortable home and yard, this lot is situated in a great area, offering both convenience and a peaceful setting. Lumby provides access to outdoor adventures, local amenities, and a friendly atmosphere (id:58444)
Royal LePage Downtown Realty
9102/9104/lot 3 Of 9108 Mackie Drive
Coldstream, British Columbia
Incredible opportunity to develop 55+ multifamily housing in a unique location in the heart of the sunny Okanagan just minutes from everything yet nestled in a quiet country community of Coldstream. #0 mis from Kelowna Airport and 10 mins from downtown Vernon. All season recreation available within 15 -30 mins including Kal Lake, Kalamalka Prov Park (hiking and biking trails), Predator Ridge Golf and Silver Star Ski Resort. There are currently 75 starts units rented and owner occupied. All services are to the lot line. You are buying about 16 acres of land with beautiful vistas in all directions, of which approx. 8 acres are developable. The zoning allows a maximum of an additional 390 units. This site is very unique, considering the size, location and zoning. All enquiries are invited. (id:58444)
Royal LePage Kelowna
Lot 1 Of 9108 Mackie Drive
Coldstream, British Columbia
.71 acre Townhouse site within Coldstream Meadows 55+ community. The zoning supports 12 new TH units. Neighboring TH's are rented or owner-occupied. There is a waiting list for rentals and when units come on the they sell quickly. This is a very popular retirement community located in a peaceful safe country setting, yet just minutes to downtown Vernon. 5 mins to Kal Lake and Kal Prov Park and 15 mins to Predator Ridge Golf. Just 30 mins to Kelowna Airport. Property taxes are estimated please verify. (id:58444)
Royal LePage Kelowna
8841 Adventure Bay Road
Vernon, British Columbia
""Spectacular"" describes this brand new building lot on the Adventure Bay peninsula, only a 15 minute drive from downtown Vernon! A combination of panoramic lake views on a quiet, no-thru road provides the perfect setting for your Rancher with Walkout basement style dream home. This lot allows for which has lots of potential for deck space and private lake access. Choose your own builder. Buy now and enjoy seeing your Okanagan dream home become a reality! (id:58444)
Royal LePage Downtown Realty
150 Scarboro Road Unit# 103
Kelowna, British Columbia
This affordably priced 1 bedroom 1 bathroom condo offers excellent value. Enjoy a spacious covered deck perfect for relaxing or entertaining. Bus stop right at your doorstep and close to schools. Ideally located just a short walking distance to Plaza 33 with grocery stores, banks, pharmacy, and essential services. An added bonus - the strata fee includes heat. Call to book your private viewing today! (id:58444)
Royal LePage Kelowna
7230 Edgewater Place
Coldstream, British Columbia
Imagine starting your mornings with this stunning Lake View! Embrace the ultimate Okanagan lifestyle on this vacant lot overlooking Kalamalka Lake. Nestled on a quiet street near the cul-de-sac, this is the perfect spot to build your custom dream home. Unbeatable location, whether walking or biking, you are a short few minutes the Rail Trail, the Rail Trail Cafe, Kal and Pumphouse beach or Okanagan College. Close to schools, golf courses, and Kalamalka Provincial Park. Silver Star Mountain Resort and Kelowna International Airport both just 30 minutes away. Whether it’s adventure, relaxation, or connection to nature—this location has it all. Bring your vision and your builder—this rare opportunity won’t last! (id:58444)
RE/MAX Vernon
116 Birch Crescent
Enderby, British Columbia
Amazing view lot in Enderby ready to build with all services and is prepped and engineered with dry rock. Geo-tech report and survey on file. The property is located on a quiet side street with little daily traffic and offers breathtaking views. The community is already established in this neighbourhood and this lot is close to schools, parks, and local recreation sites. Come take a look or drive by this incredible, builder-ready lot!!! (id:58444)
Royal LePage Downtown Realty
195 & 301 33 Highway W
Kelowna, British Columbia
Plaza 33, a well-established, income-producing shopping centre strategically located along Highway 33 in Kelowna, BC. This highly visible and accessible property serves as a key commercial hub for Rutland. Over 85% of the leasable area is occupied by AAA national and regional tenants, including Save-on-Foods, Shoppers Drug Mart, TD Bank, RBC, Pizza Hut, Hub Insurance, Dynacare Valley Medical Lab and the Okanagan Regional Library. This exceptional tenant mix ensures stable, diversified income and minimal vacancy risk. In addition to its strong cash flow, Plaza 33 offers significant long-term upside. The City of Kelowna's OCP 2040 supports the development of a twelve-storey building on the site, providing excellent potential for future redevelopment and capital appreciation. (id:58444)
Century 21 Coastal Realty Ltd.

