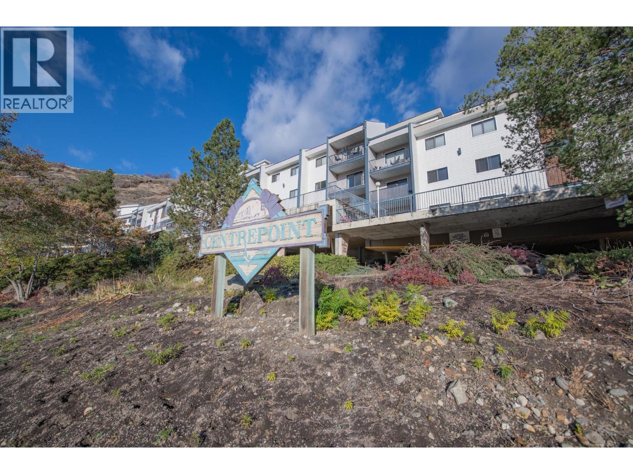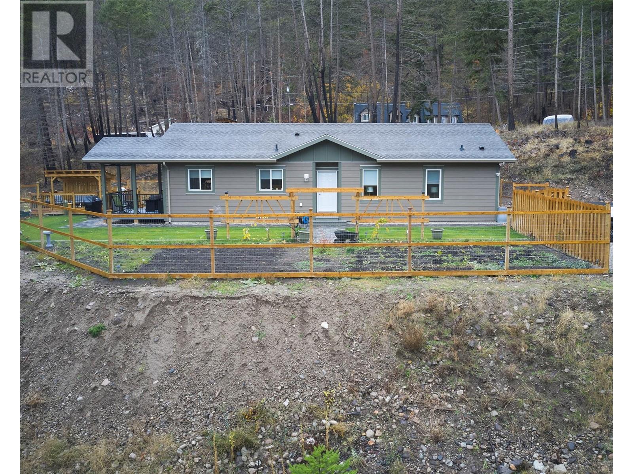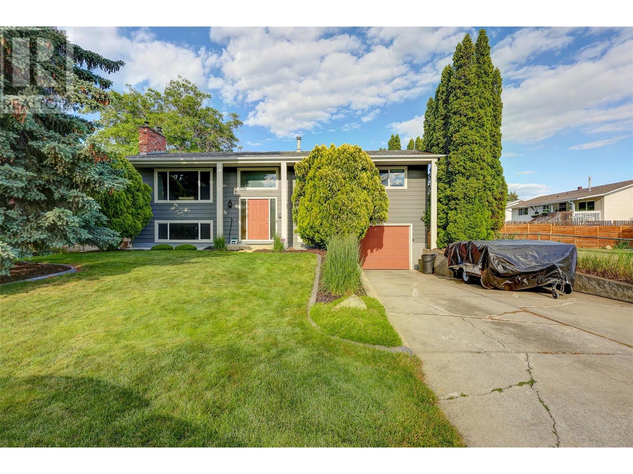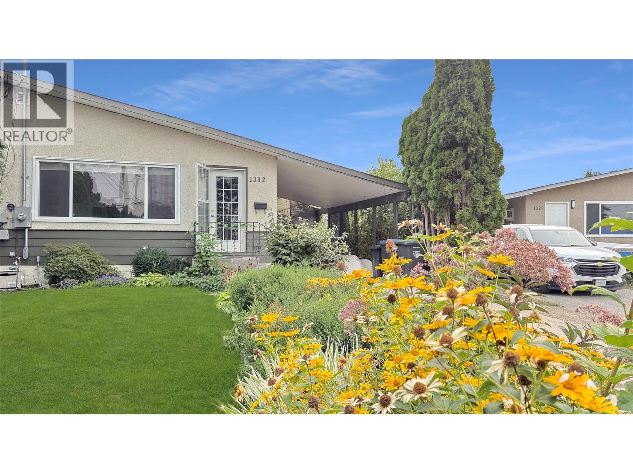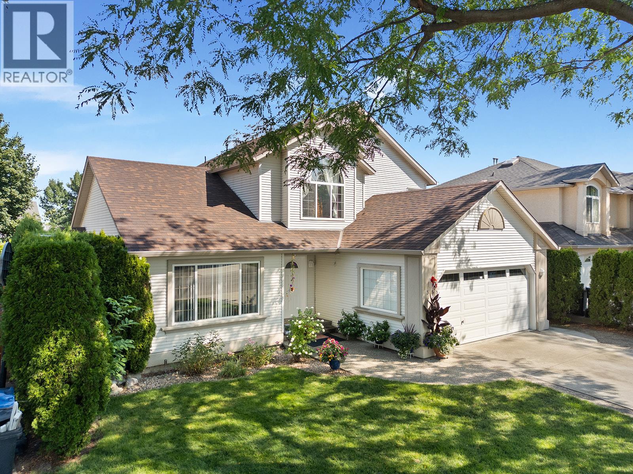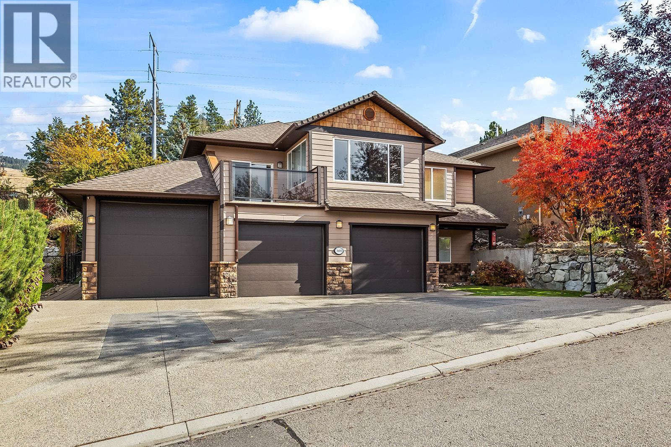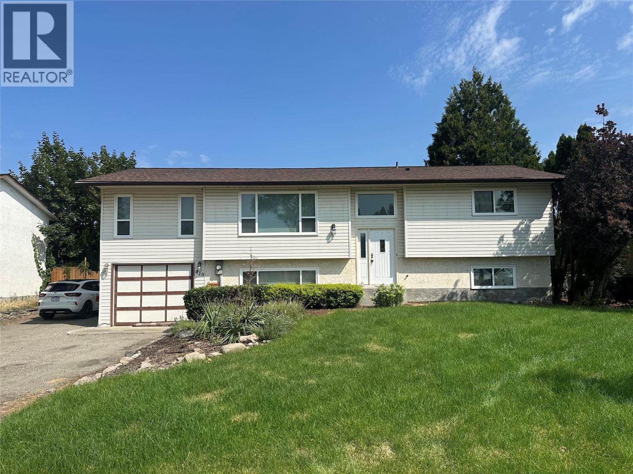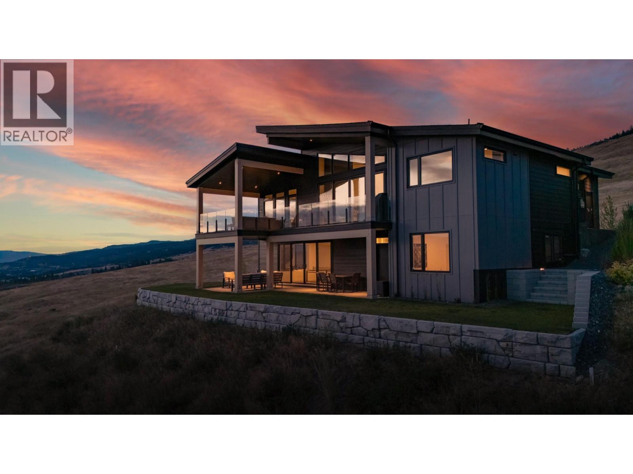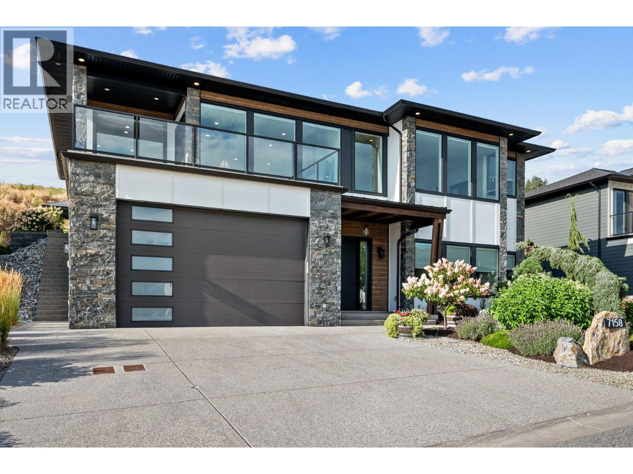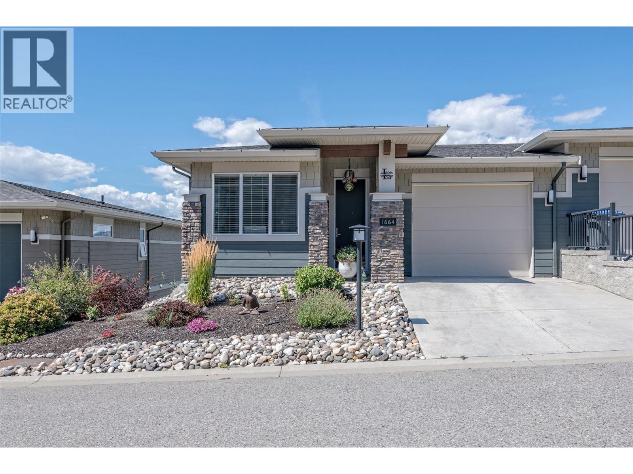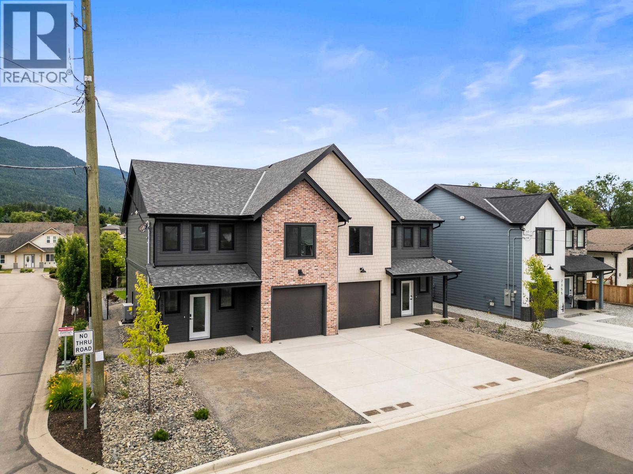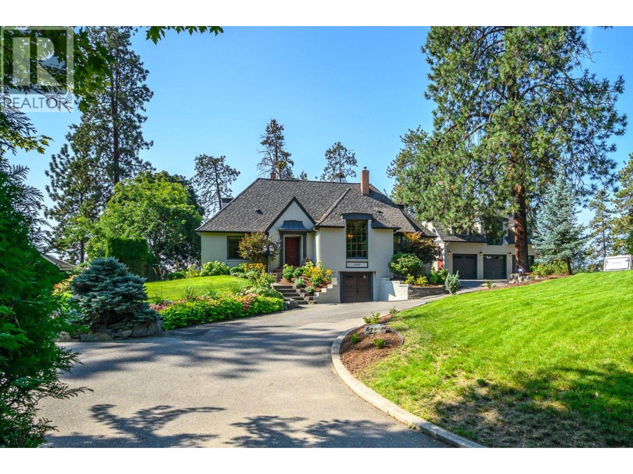3901 32 Avenue Unit# 203
Vernon, British Columbia
Spacious 1 bedroom, 1 bathroom home at Centrepoint. Ideal for investors, downsizers, or first-time homebuyers, this very clean and inviting unit has an open floor plan with large rooms, in suite laundry, extra storage, newer carpets, paint and trim. The main living space has lots of natural light and flows to the dinning area and kitchen that features updated cabinetry and stainless steel appliances. The unit featuring breathtaking city views, a covered patio and underground parking for 1 vehicle. The well managed complex has an elevator, guest suite and strata fees include heat and water. Great location with conveniences such as shopping, grocery stores, recreation and bus routes all nearby. Vacant and ready for quick occupancy. (id:58444)
Coldwell Banker Executives Realty
9468 Houghton Road
Vernon, British Columbia
Welcome to a Fantastic Place to Call HOME! While there are many homes on the market that can be renovated & tweaked into your dream property, this fantastic space is not one of those!This new, immaculate family home is entirely move-in ready & sits in a quiet, private setting within a wonderful neighbourhood.Minutes from the waterfront, boat launches, crown land, & numerous trails, the property is an ideal home for the outdoor enthusiast.The home boasts 9ft ceilings, 2 beds, 2 bath & a den & simply awaits you & your personal touches.The kitchen features whitish/grey cabinetry, complementary counter-tops, sleek, high-end SS appliances, & a great breakfast bar for casual dining.The open concept dining room/living room is the perfect space to entertain or relax by the fireplace with your feet up.The spacious primary bedroom offers a private en-suite bathroom with a great soaker tub.The main bath offers a walk in shower & laundry/mechanical room complete the living space A covered deck is accessible via the dining room where you can enjoy your back yard while entertaining your family & friends.The covered deck leads to the new hot tub or follow the brick laid path to your very own fire-pit & a pizza oven.The property is completely fenced so safe for kids or pets to run free.The home sits on a 0.63acres with a sloping driveway & has space to build a garage & room for your RV or boat.Come see everything this incredible property offers today, it is THE place to truly call HOME! (id:58444)
Real Broker B.c. Ltd
2141 Kaslo Court
Kelowna, British Columbia
Welcome to 2141 Kaslo Court - a warm, lovingly maintained family home nestled into a quiet cul-de-sac, no-through street in one of Kelowna's most central and connected neighbourhoods. Owned by the same family for years, this home has been meticulously cared for, filled with memories, and now ready for its next chapter. Set on a generous, flat 0.22-acre MF1-zoned lot with C-NHD future land use, it offers both comfort today and exciting possibilities for the future-whether that's creating a garden oasis, building a carriage home, or exploring redevelopment down the line. The home's bi-level layout is welcoming and functional, with bright, connected living spaces and room to grow. The covered deck out back has been a favourite spot for family dinners, morning coffee, and watching kids play in the yard. Whether you're a family looking for a quiet, central location, a couple planning for the future, or a developer seeking your next project, this property delivers. Surrounded by friendly neighbours, quiet streets, and just minutes to everything-schools, parks, shopping, restaurants and transit-yet tucked away in a peaceful, established neighbourhood -this is the kind of place where life feels easy, and community comes naturally. * Measurements data from a professional using Cubicasa for the floorplan, deemed highly reliable but not guaranteed so buyer must verify if important. (id:58444)
Royal LePage Kelowna
1332 Morgan Road
Kelowna, British Columbia
Priced to sell! Listed $50,000 under recent private appraisal. This well-maintained half duplex offers 3 bedrooms, 2 bathrooms, a bright upstairs layout enhanced by two solar tubes, a large covered deck off of the dining room, and a beautifully landscaped fully-fenced backyard with bonus freestanding deck and pergola- perfect for outdoor living and entertaining. The lower level includes a family room/rec room, laundry room, bathroom, and an oversized bedroom that was previously two bedrooms that can be converted back, creating a 4-bedroom home to suit your needs. With ample parking, a suiteable layout, and MF1 zoning, this property also offers exciting future development potential. Whether you're looking to move right in, add value, or hold as an investment, this property checks all the boxes. (id:58444)
Royal LePage Kelowna
348 Wallace Road
Kelowna, British Columbia
Welcome to a beautifully updated and spacious family home located on one of the area's most desirable streets. From the moment you arrive, you’ll notice the perfect blend of modern upgrades and timeless charm. Enjoy peace of mind with major updates already complete, including a newer roof (10 years) and furnace and hot water tank (8 years)—all set for you to move in and enjoy without a second thought. Step inside to discover a stylish, modern interior featuring gleaming hardwood floors and sleek stainless steel appliances. The updated kitchen is a chef’s delight—perfect for cooking up everyday meals or hosting weekend dinners. A well-equipped laundry room with built-in cabinetry and sink adds exceptional functionality. Parking? No problem. You'll have plenty of options with a double-car garage, driveway and street parking, plus dedicated RV parking. The backyard is your private outdoor haven—spacious, serene, and perfect for both entertaining and unwinding. The massive, treated wooden deck invites family BBQs, summer evenings, and quiet mornings. Walk to schools (K–12), parks, sports fields, the YMCA (with a pool and gym), an ice rink, BMX track, gymnastics centre, and the Boys & Girls Club. With UBCO and public transit just minutes away, your daily commute is a breeze. Homes in this price range—offering so much space, value, and location—rarely last long. Don’t miss your chance to own a home where lifestyle meets convenience in a vibrant, family-friendly community. (id:58444)
Macdonald Realty
3431 Camelback Drive
Kelowna, British Columbia
Welcome to your home in Kelowna’s sought-after Sunset Ranch community! This fantastic 3,100 sq. ft. family home offers the perfect blend of comfort, functionality, and Okanagan lifestyle. The massive 920 sq. ft. triple garage is a rare find—complete with an oversized bay, car lift, and 220 power. The large driveway provides even more parking. Inside, vaulted ceilings and a gas fireplace create a warm, welcoming atmosphere in the main living area. The kitchen features stainless steel appliances, granite countertops, and a bright adjoining sunroom with a bar top and pass-through window that seamlessly extends your living space outdoors. With 3 bedrooms, 3 bathrooms, and a spacious office that could easily serve as a 4th bedroom, this layout offers great flexibility for families. The primary suite includes a walk-in closet and 4-piece ensuite, while main floor laundry adds everyday convenience. Downstairs, a massive rec room provides endless potential for entertaining or relaxing. Outside, enjoy the fully fenced private yard with no rear neighbours, a rear deck, and a peaceful upper terrace with sweeping valley views. A truly exceptional property offering space, comfort, and style in one of Kelowna’s most desirable communities. (id:58444)
RE/MAX Kelowna
410 Hillaby Avenue
Kelowna, British Columbia
Tucked on a quiet street, this versatile home features a massive 960 sq ft fully heated shop with scissor truss vaulted ceilings, 200 amp separate dedicated service, and a 9,000 lb car hoist—perfect for mechanics, hobbyists, or anyone needing serious workspace. The main home includes a bright, updated interior with the flexibility of a one or two bedroom suite, ideal for extended family or rental income. The large lot offers ample parking for RVs, boats, and multiple vehicles. With over 2,300 sq ft of finished living space and a 9,148 sq ft lot, this property delivers space, functionality, and opportunity in a central Kelowna location. (id:58444)
Royal LePage Kelowna
2192 Ryegrass Road
Kelowna, British Columbia
Stunning 2023 custom-built 4 bedroom, 3 bathroom modern home showcasing unobstructed views of Okanagan Lake, City of Kelowna, the valley, surrounding orchards, and Tower Ranch Golf Course. Set on a private 0.62-acre lot in a cul du sac that borders by ALR land with no neighbours on one side. Designed for indoor-outdoor living, the home features soaring ceilings and 16-ft sliding patio doors that frame breathtaking views and take you to the oversized deck. The sleek, modern kitchen with offers premium appliances and cabinetry with and an open layout ideal for entertaining. The luxurious primary bedroom retreat overlooks the Okanagan landscape and includes a spa-inspired ensuite with a curb-less walk-in shower, large walk-in closet, and clean, contemporary finishes. Additional highlights/upgrades include: A pet wash station. Dual-zoned heating and cooling system. Navien tankless hot water. All windows have UV glass protectant. Custom handmade metal stair railing. Pool, hot tub and EV ready. Heated garage with polyguard flooring. And more thoughtful design choices in this home...but too many to mention! (id:58444)
Royal LePage Kelowna
7158 Apex Drive
Vernon, British Columbia
Welcome to a stunning custom-built home with panoramic views of Kalamalka Lake, Okanagan Lake, and the city. This 5-bedroom, 3-bathroom home blends luxury and everyday comfort in one of Okanagan’s most desirable neighborhoods. The open-concept main level features soaring ceilings, large windows that flood the home with natural light, and a chef-inspired kitchen with a spacious island and walk-in pantry complete with wine cooler, prep sink, and ample storage. The primary suite offers dual walk-in closets and spa-like finishes, while all bathrooms include heated tile flooring. Enjoy energy-efficient windows and Power Hunter Douglas blinds, including blackout shades in all bedrooms and the rec room. A ripple tandem garage with mezzanine storage adds both space and functionality. Step outside to a private backyard with no homes behind, offering green space views and complete tranquility. The landscaped yard includes a stone patio, covered deck, gazebo, irrigation system, outdoor lighting, designer water fountain, and low-maintenance garden beds. With multiple decks, front and back, you can follow the sun or relax in the shade. A private swim spa completes this incredible outdoor retreat. (id:58444)
Exp Realty (Na)
1664 Tower Ranch Drive
Kelowna, British Columbia
Vibrant golf course community offering luxury, low-maintenance living with breathtaking views. This beautifully appointed home features an open-concept main floor that seamlessly extends to a stunning backdrop of the golf course and Kelowna’s twinkling city lights. The spacious living room is anchored by a natural gas fireplace, while the chef’s kitchen boasts a large center island, abundant cabinetry, and an adjoining dining area. Step outside to a generous patio with automatic screens and a perfect for entertaining space. Off the front entry, you’ll find an ideal home office and a stylish two-piece bath. On the second level the primary suite offers a private view deck overlooking the city and lake, a walk-in closet, and a spa-inspired ensuite. A second bedroom and full bath complete this level and laundry. The lower floor offers a versatile family room with sliding glass doors to the patio and fully fenced yard, low maintenance landscaping and covered space. A guest bedroom with its own ensuite. Residents enjoy exclusive access to Tower Ranch Golf Club amenities, including a fitness centre, media room, restaurant, and more. Experience elevated living in one of Kelowna’s most scenic and sought-after communities. (id:58444)
Coldwell Banker Executives Realty
2345 Patterson Avenue Unit# 101
Armstrong, British Columbia
Experience true North Okanagan living with this quality-built 3-bed, 2.5-bath half duplex by Gem Quality Homes. Born and raised in Armstrong, the talented team at Gem takes pride in delivering craftsmanship rooted in local tradition, small-town values, and a deep love for the community. Perfectly situated on Patterson Avenue, this thoughtfully designed home offers the best of both worlds: a peaceful setting with the convenience of being just steps from downtown Armstrong. Enjoy easy access to all the amenities that make this vibrant community so special. Outdoor enthusiasts and families alike will appreciate the walking trails right behind the home, perfect for morning jogs, evening strolls, or weekend adventures. After a day of enjoying everything Armstrong has to offer, relax on your private covered patio, ideal for barbecuing, entertaining, or unwinding with a good book. A roughed-in hot tub connection adds even more potential for outdoor enjoyment. Inside, you’ll find a functional and stylish layout designed for today’s busy lifestyles, featuring spacious bedrooms, modern finishes, and thoughtful touches throughout. Whether you’re just starting out, growing your family, or looking to downsize without compromise, this home offers the perfect blend of comfort, convenience, and quality in one of the North Okanagan’s most welcoming communities. (id:58444)
RE/MAX Vernon
2202 26 Street
Vernon, British Columbia
Nestled in one of Vernon’s most desirable neighborhoods, this stunning 1939 home in East Hill is being offered for sale for the first time - an extraordinary opportunity to own a piece of local history infused with timeless charm, meticulous craftsmanship, and thoughtful modern touches. Mature landscaping, and endless curb appeal on this large, and private .65 acre lot. The spacious main residence boasts 4 well-appointed bedrooms, two full bathrooms - ideal for growing families + den/office. Updated with modern touches in the bathrooms and kitchen while still maintaining its heritage touches such as hard wood floors and warm wood accents. A large mudroom entry on the lower level perfect for busy family life and you'll appreciate the abundant storage throughout the home. Step outside and discover your own private backyard oasis. The heated saltwater pool is surrounded by a sun-soaked patio area, perfect for lounging or summer entertaining. The unique pool house features a detached three-bay garage out front, while the pool side is highlighted by a lower level bathroom/changeroom for poolside convenience. The upper level features a fully self-contained one-bedroom space suite with kitchen and patio - ideal for guests, extended family. East Hill blends heritage and charm with proximity to schools, parks, and downtown Vernon. It’s a rare blend of character, quiet living, and central accessibility. This is more than a home - it’s a chance to own a piece of Vernon's history. (id:58444)
RE/MAX Priscilla

