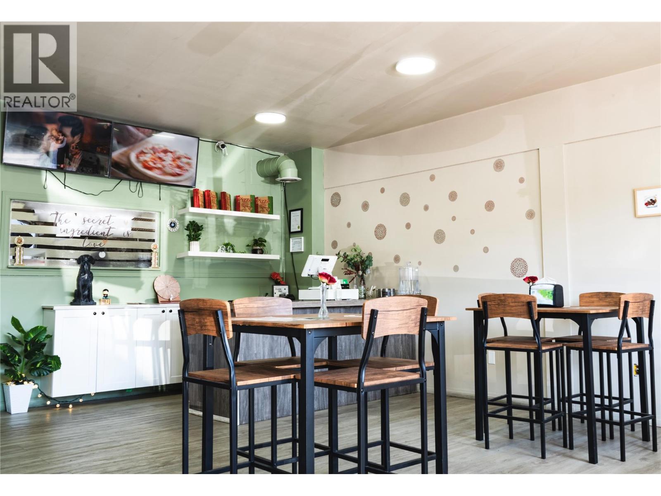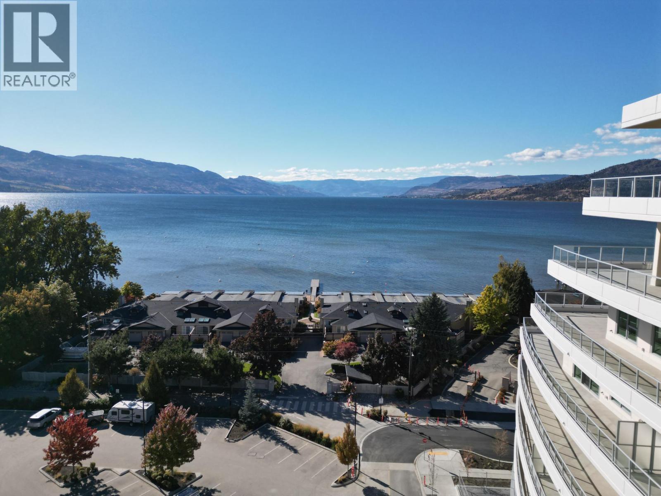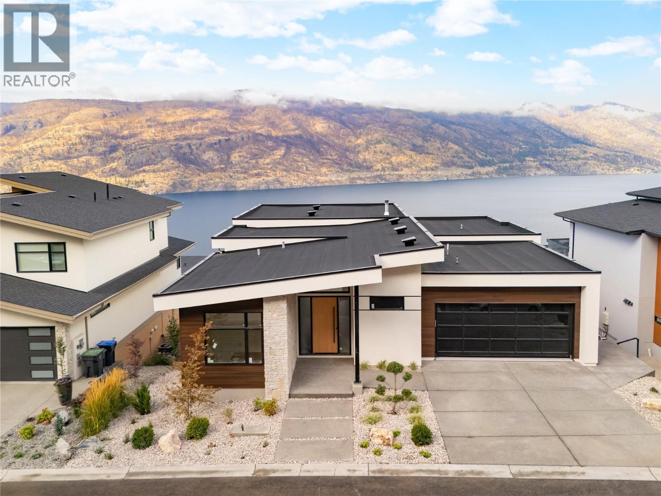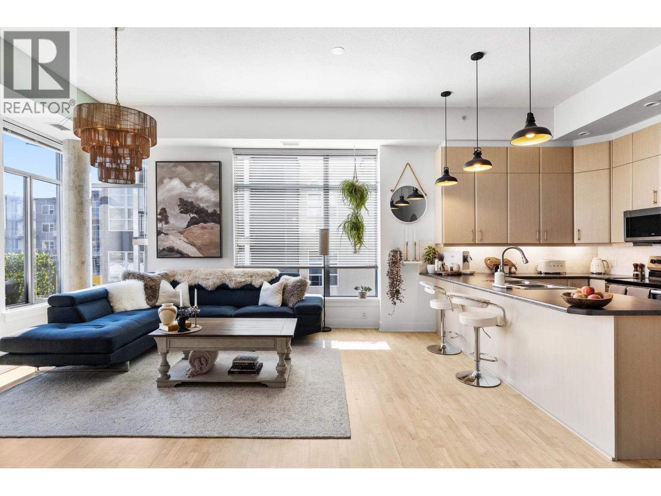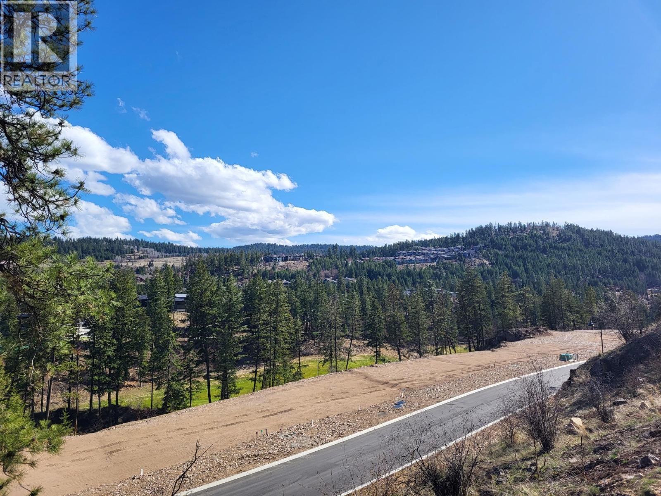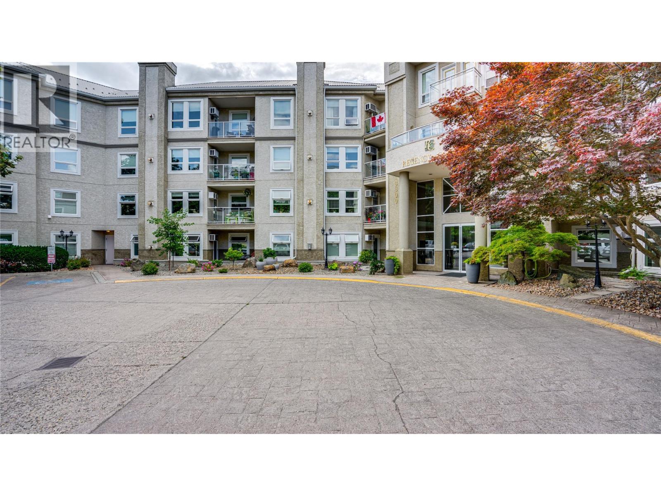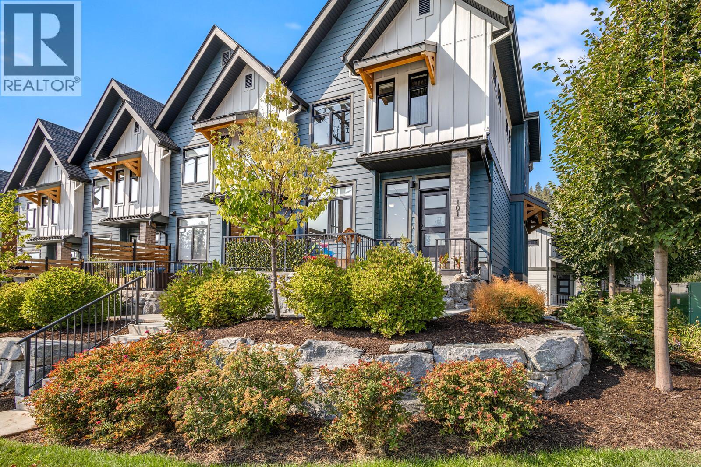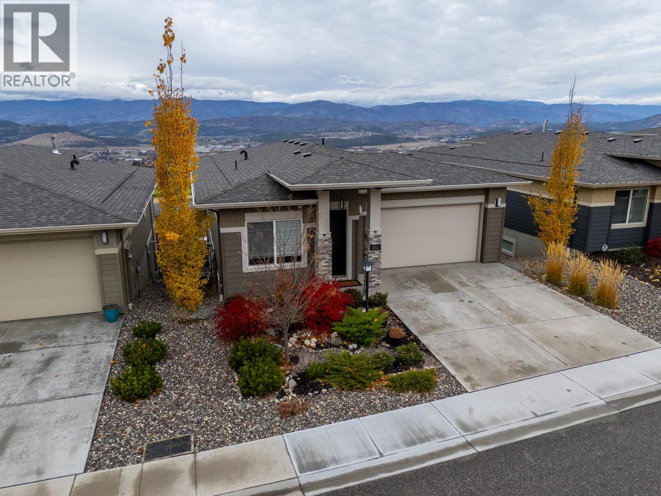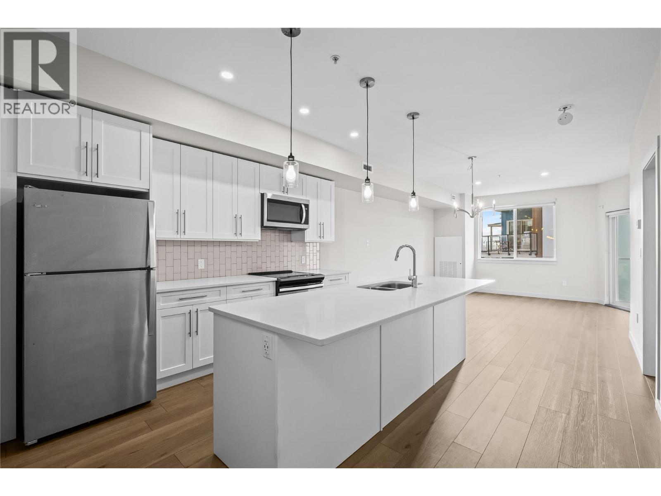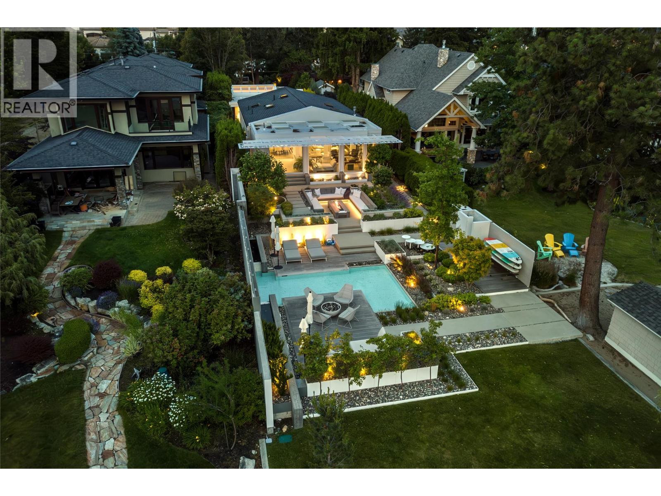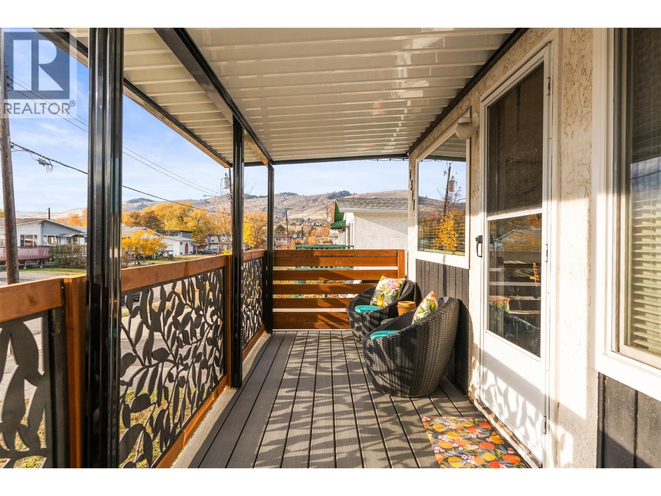146 Rutland Road Road S Lot# 1
Kelowna, British Columbia
Own a fully renovated, family-run pizzeria in one of Rutland’s busiest areas. This local gem serves up classic pizzas with an Indian fusion twist—like butter chicken pizza, paneer tikka slices and other popular Indian snacks that set it apart from the usual. The interior has been recently renovated, giving the space a clean, updated look that’s ready for business from day one. With a growing customer base, on-site parking, and a renewable lease in place, this is a turnkey opportunity for the right buyer. Highlights: Freshly renovated interior Unique Indian fusion concept Loyal and growing clientele On-site customer parking Renewable lease All equipment and branding included Perfect for someone looking to step into a thriving small business without starting from scratch. (id:58444)
Oakwyn Realty Ltd.
3340 Lakeshore Road Unit# 503
Kelowna, British Columbia
All I want for Christmas is 2 PARKING SPOTS at Movala! And if not before the holiday season comes to an end, then nothing says Happy New Year like a fabulous 2-bdrm Lake View home at this amenity rich property. Featuring a 10ft ""eat in"" Island kitchen with quality quartz countertops this unit is bright and open and contemporary in design. From your living area and expansive patio you will look south at Okanagan Lake. Location wise this property is just steps from Gyro Beach, and surrounded by the eclectic and bustling Pandosy Village where you will find boutique shopping and fine dining options. Some would say Movala is more like a vacation hot spot than a condo, as the amenities are off the charts. Featuring a lush acre of Pools, cabanas, hot tubs, BBQ areas, fitness centre, yoga room, unique business orientated work spaces, party rooms with TVS and a stunning kitchen.; Bike Room with wash and repair station / Paddle Board & Kayak Storage Room / Plus a personal Storage Locker. Additional upgrades include side by side laundry area and remote blinds. Be sure to leave yourself plenty of time to take the full tour of this property with your favourite Realtor as there is plenty to see.... (id:58444)
Oakwyn Realty Okanagan
573 Clifton Court
Kelowna, British Columbia
Stunning lake views from this newly completed home on the most private street in North Clifton Estates. This 4110 square foot luxury home features a salt water pool with an auto cover, yard space, a 2.5 car garage, plus driveway space for 2 cars. Enjoy the quiet location beside the mountain with endless hiking trails, and yet still be only an 8 minute drive to Kelowna's lively downtown core. Featuring 4 bedrooms, 3.5 bathrooms and an office, this home is open concept with an elegant and organic modern vibe. There are 2 4 panel multi slide doors in the upper and lower levels, creating a beautiful indoor/outdoor feel. Features include a climate controlled wine room, 2 fireplaces with custom finishes, a gorgeous lighting package, soaring ceilings and hardwood floors on the main level. Extra luxuries include built in speakers, a security system, epoxy floors in the garage and a 2 zoned heating and cooling system. The lower level rec room has tones of space, plus there is another open space for either a theater room, gym or playroom. Professional landscaping includes a fenced yard, with room for garden boxes or extra space for the dogs and kids, and low maintenance, irrigated plantings with syn lawn- which means no mowing:) (id:58444)
Royal LePage Kelowna
303 Whitman Road Unit# 106
Kelowna, British Columbia
Welcome to #106 – 303 Whitman Rd, a beautifully updated 2 bedroom, 2 bath condo in the heart of Glenmore. Offering 993sqft of comfortable living, this home combines modern finishes with everyday convenience. The open layout is enhanced by 9’ ceilings, durable & attractive vinyl flooring, and LED lighting throughout. The interior features fresh paint, new walls, ceilings, and fixtures, while the kitchen shines with quartz countertops, stainless steel appliances, undermount lighting, and a brand new faucet. The generous primary suite boasts two windows, a large closet, and a stylish barn door, while the second bedroom provides ample storage. Two north facing patios invite you to relax outdoors, complete with a gas hookup for BBQs. Bathrooms were tastefully redone in 2018/2019, adding to the home’s modern appeal. Practical perks include in unit laundry, secure underground parking, and a storage unit just across the hall. Strata fees remain affordable at $386/month, covering gas, water, and insurance. Residents enjoy access to a gym, games room, amenities lounge, wood shop, bike storage, and more. Also in the complex is a well appointed guest suite available for $50 /day. With shopping, schools, trails, and transit all within walking distance, this condo offers the perfect blend of lifestyle and location. (id:58444)
RE/MAX Kelowna
1329 Ellis Street Unit# 304
Kelowna, British Columbia
Step into a stylish new lifestyle in one of Kelowna’s most sought-after concrete high-rises. This architecturally striking one-bedroom plus den, 1.5-bath home is among the largest one-bedroom layouts in the city, designed to impress with its soaring 11-foot ceilings and oversized SE facing windows that flood the home w/ sunlight and frame views of the city & mountains. The generous size, natural light, and modern aesthetic make this home truly stand out. Recently updated from top to bottom; with newer appliances, heating & cooling system, renovated bathrooms with sleek Dekton countertops, new carpet in the bedroom, fresh paint, and updated lighting. Exposed concrete features highlight the building’s original architecture while lending a unique, modern edge. The open layout flows seamlessly, with a spacious den large enough to serve as a home office, dining room, or guest space. Step onto your private balcony with a gas hookup, perfect for summer barbecues and enjoy the peace of the quiet side of the building while being only steps from the vibrancy of Kelowna’s Cultural District. Entertainment venues, dining, cafes, pilates studios, and galleries are right outside your door, with the lakefront and upcoming UBCO downtown campus just steps away. The building offers a fitness room, secure bike storage, a storage locker, underground parking, and lounge that opens onto a social deck for private gatherings or community events. Bring your furry friends 2 cats are permitted. (id:58444)
Engel & Volkers Okanagan
136 Wildsong Crescent
Vernon, British Columbia
Stunning views, world class golf and a community rich in amenities could all be yours at Predator Ridge. Choose from one of Predator Ridge's exclusive builders to build your dream home on this flat 0.16 acre lot (60 feet of frontage by 116 foot depth) located in the beautiful Wildsong Development. With weekly landscaping and numerous amenities ranging from 36 holes of golf, walking/hiking/biking trails, tennis/pickleball, pool, fitness classes and state of the art workout facility all at your finger tips. Predator Ridge is only minutes from spectacular lakes, wineries and the Kelowna International Airport. Come and live the ""Resort Lifestyle"" at Predator Ridge. PRCLA fees($205 Landscaping + Amenities $80 per month) covers landscaping maintenance, road snow removal and recreation. (id:58444)
Sotheby's International Realty Canada
3300 Centennial Drive Unit# 316
Vernon, British Columbia
Welcome to this bright and spacious 2-bedroom, 2-bathroom end unit on the 3rd floor of Regency Court—a well-maintained, adult-oriented building offering peaceful living and excellent amenities. Inside, you’ll find a cozy natural gas fireplace, laminate flooring, and elegant crown moldings that enhance the open-concept living and dining areas. The living room opens onto a private balcony, perfect for enjoying morning coffee or evening sunsets. Best southwest views in the building. PRICED BELOW ASSESSED VALUE OF $434,000 ( EASY TO SHOW VACANT) The kitchen features new soft-close cabinets, plenty of storage, and a functional layout designed for everyday ease. The generous primary bedroom includes its own private ensuite, while the second bedroom—filled with natural light from large windows—is conveniently located next to the second full bathroom. Additional perks include in-suite laundry and secure underground parking. Windows have been recently upgraded. Also comes with the largest corner storage locker available. Residents of Regency Court enjoy access to a games/activity room, a fitness center, library, and a welcoming outdoor patio with a BBQ area. Ideally located within walking distance of FreshCo, Shoppers Drug Mart, and Vernon’s vibrant downtown, this home offers the perfect blend of comfort, convenience, and community living. (id:58444)
Coldwell Banker Executives Realty
1435 Cara Glen Court Unit# 101
Kelowna, British Columbia
Welcome to the most affordable home in the complex, and it’s not just the price that will catch your eye. This 3-bedroom, 3-bathroom townhouse offers over 1500 sq. ft. of family-friendly living in a safe, welcoming neighbourhood. Designed with families in mind, the open-concept kitchen and living space make daily routines and gatherings flow with ease, while large windows keep everything bright and inviting. Upstairs, all three bedrooms and the laundry are conveniently on one floor, with built-in closet organizers that help keep the chaos under control (a small miracle for family life). The primary suite includes its own ensuite and walk in closet, making mornings smoother. Downstairs features an awesome bonus room - kids play area, home gym, or storage! A side-by-side double garage means no more car shuffling — just park, unload, and relax. If you've ever owned or seen a tandem garage, you know what I mean... you want the side by side one! Are you a handyman? Then you'll apprecaite the expoxy floors and LED lighting, perfect for that late night oil change or fixing up your kid's bike! With newer construction and home warranty still in place, it’s truly move-in ready. Add in quick access to downtown, nearby parks, plus endless hiking and biking trails, and this home is proof that the best family memories start with the right address. come see #101-1435 Cara Glen today! (id:58444)
Vantage West Realty Inc.
1552 Summer Crescent
Kelowna, British Columbia
MEET YOUR NEW ADDRESS! ""SOUGHT-AFTER"" SOLSTICE COMMUNITY AT EXCLUSIVE TOWNER RANCH! (id:58444)
RE/MAX Kelowna
3638 Mission Springs Drive Unit# 406
Kelowna, British Columbia
Introducing an extraordinary opportunity at Green Square—an exceptional condo that sets the bar for modern Lower Mission living. Perfectly situated on Mission Springs Dr, this home offers unmatched walkable convenience to some of Kelowna's best beaches, boutique shopping, restaurants, recreation like the H2O Centre and bike trails. This spacious floor plan offers 892 sqft. of thoughtfully designed space with 2 bedrooms, 2 bathrooms, 1 secure underground parking stall and a external storage locker! The open-concept layout welcomes you with abundant natural light from the large bright windows. High-end finishes include quartz countertops, European-inspired flat panel cabinetry, chrome fixtures, and stainless steel appliances, creating a sleek contemporary feel. Step onto the covered, SW-facing corner patio with a gas BBQ hookup—ideal for relaxing or entertaining. Green Square delivers an impressive array of lifestyle amenities for the development: enjoy the rooftop patio, tend to the community garden, or stay active in the fitness facility. Added conveniences include a dog/bike wash station and secure bike storage. A rare offering in one of Kelowna’s most desirable neighbourhoods. This home is vacant and ready for a quick possession! (id:58444)
Royal LePage Kelowna
4110 Lakeshore Road
Kelowna, British Columbia
Welcome to your own lakeside sanctuary, where luxury meets tranquility in this one-of-a-kind retreat. Originally built as a 1979 Pan-Abode beach home, this property has been reimagined into a stunning modern oasis with every detail thoughtfully curated. From the edge-grain cedar finishes to the fully integrated smart home features, this home is designed to elevate your everyday living. The sleek, contemporary kitchen and spa-inspired bathrooms reflect a design that effortlessly brings the outdoors in. A standout feature is the expansive sunroom, flooded with natural light thanks to skylights and oversized windows, complete with hidden speakers and direct access to a BBQ and social patio area. Step outside and you’ll find over 90 unique seating areas, each offering a different perspective of the landscaping and lake. The outdoor fire table with LED lighting and Sonos sound creates an inviting ambiance, while a plunge pool and waterfall feature enhance the serene vibe. Wellness is front and centre here. A private 750 sf gym is fully equipped with its own bathroom and steam shower, and the lower-level features an infrared sauna and cold bath spa bringing the feel of a luxury resort right into your home. For those drawn to the lake, paddle out from your private beach or enjoy the new dock, complete with a 4 ton boat lift and Sea-Doo lift. This isn’t just a home, it’s a personal escape, a functional work of art, and a rare opportunity to own a slice of Okanagan paradise. (id:58444)
Coldwell Banker Horizon Realty
4311 15th Avenue
Vernon, British Columbia
Discover the perfect blend of comfort, style, and convenience in this beautifully updated three-bedroom, two-bath half-duplex—fully renovated in 2022 and designed for modern living in a peaceful, family-friendly neighborhood. Step inside to find luxury vinyl plank flooring, a brand-new kitchen with quartz countertops, updated main-floor windows, and a new roof, furnace, hot water tank, and central air—offering peace of mind for years to come. Upstairs, the two main bedrooms feature fresh, plush carpeting. The lower level includes both a weight room and a cardio room for at-home fitness. The real showstopper? Your own backyard oasis. Relax under the covered composite deck, unwind in the charming cabana, or let your pets roam freely in the fully fenced yard with a designated dog area. The space is ready for a hot tub (not included). An RV shelter adds convenience for your toys and travel gear. Enjoy morning coffee on the covered deck, explore nearby bike paths and hiking trails, and take advantage of being minutes from schools, parks, shopping, and essential amenities. Whether you're a first-time buyer, re-entering the market, or downsizing without sacrificing quality, this home checks all the boxes. Move-in ready, meticulously updated, and perfectly located—your Vernon lifestyle starts here. SELLERS HIGHLY MOTIVATED. (id:58444)
Royal LePage Downtown Realty

