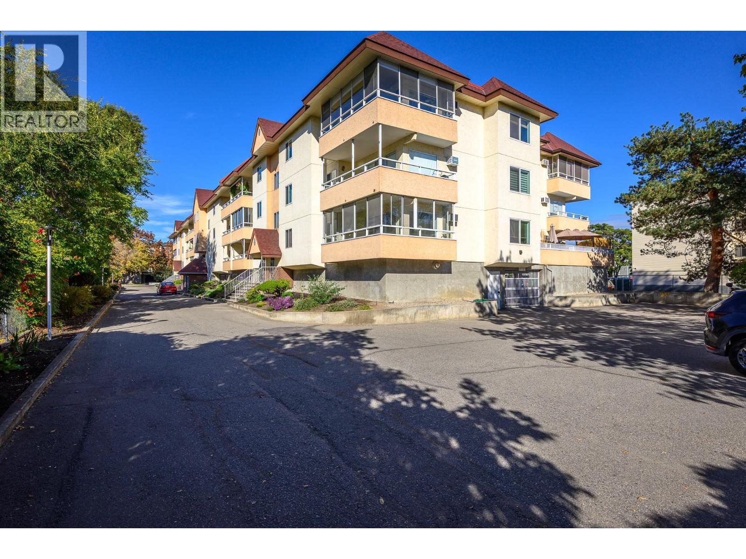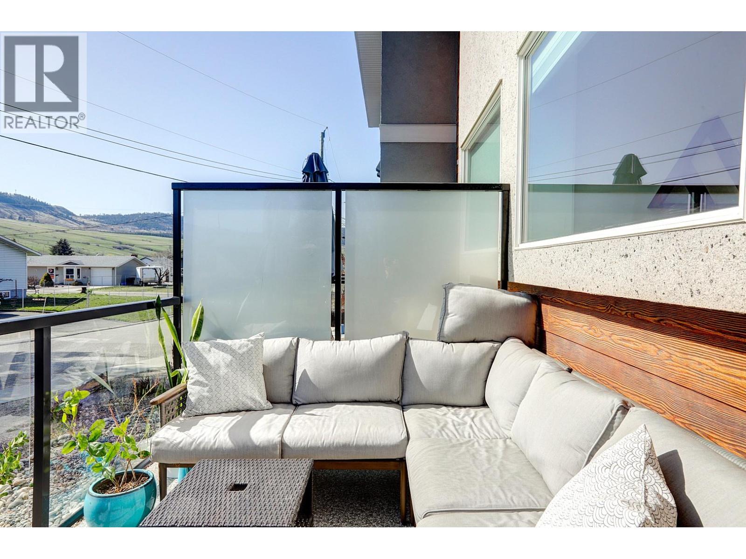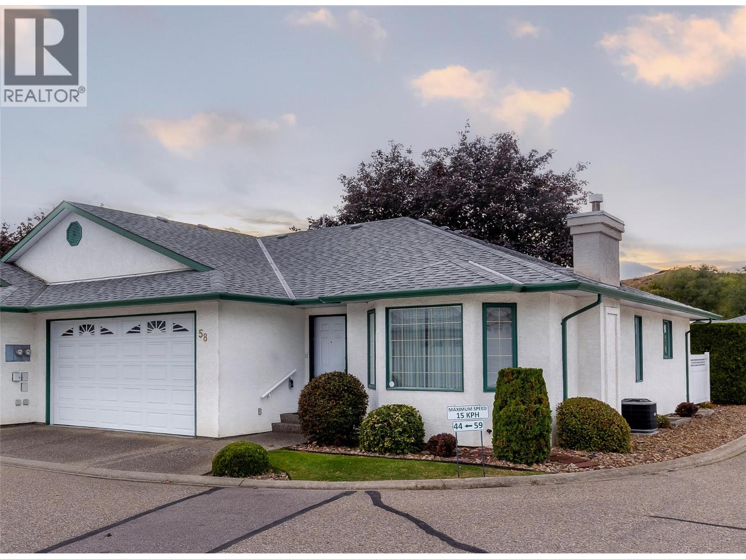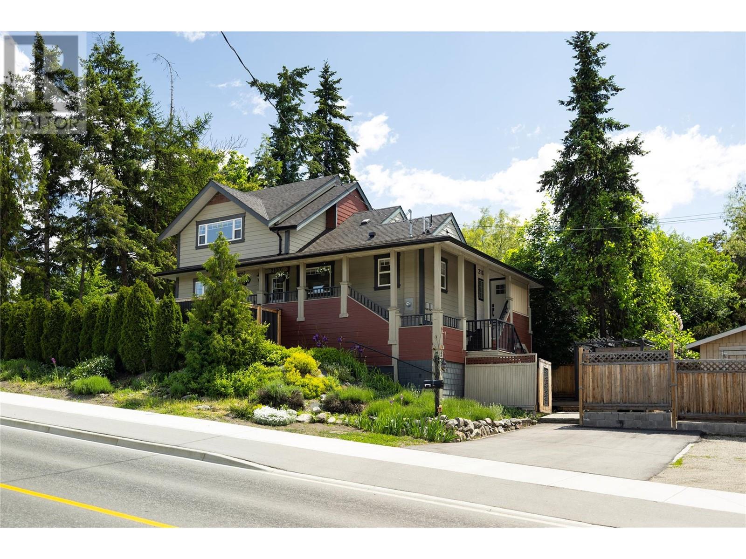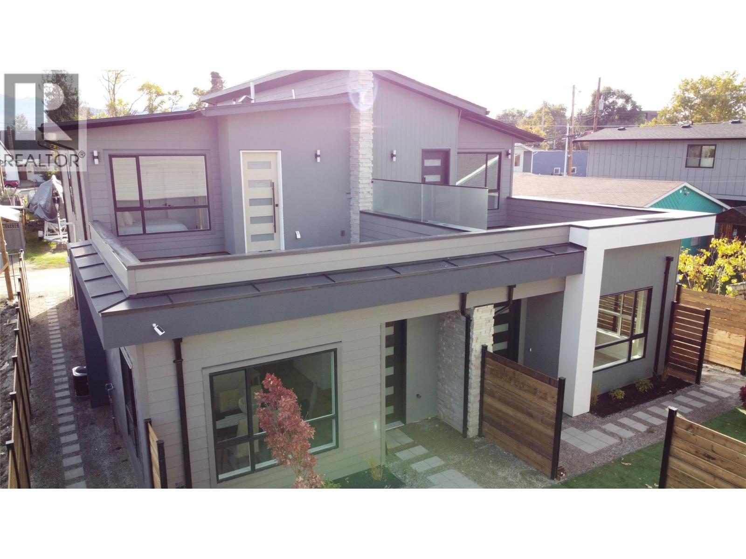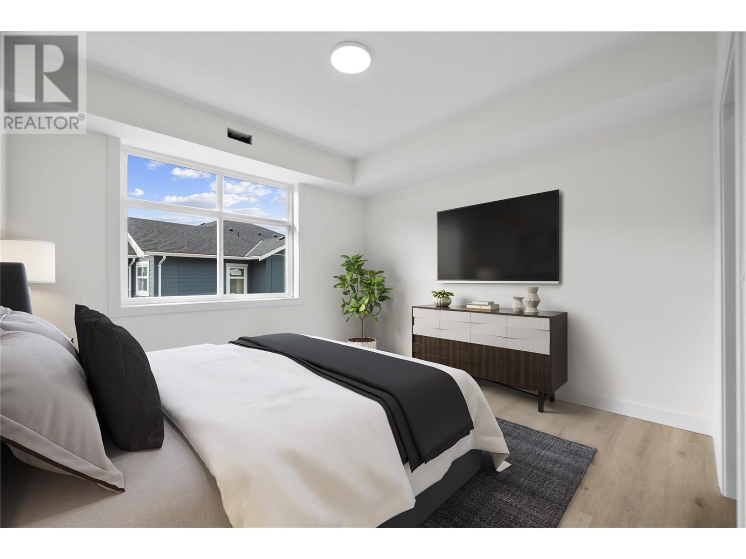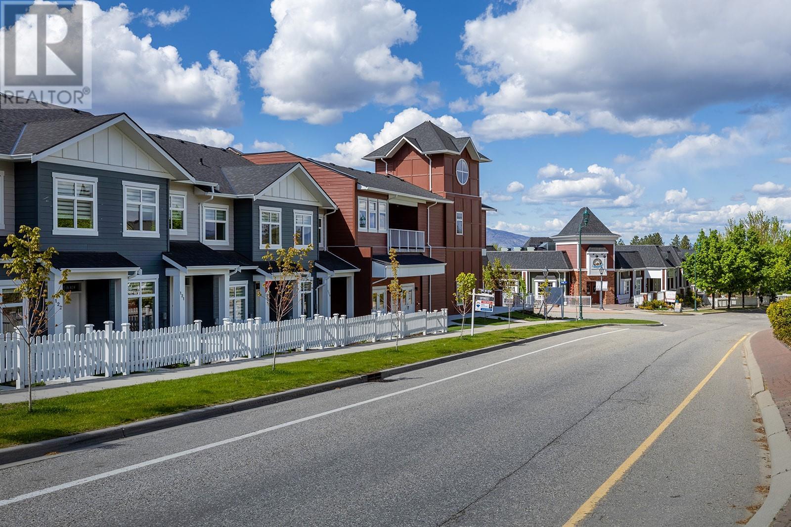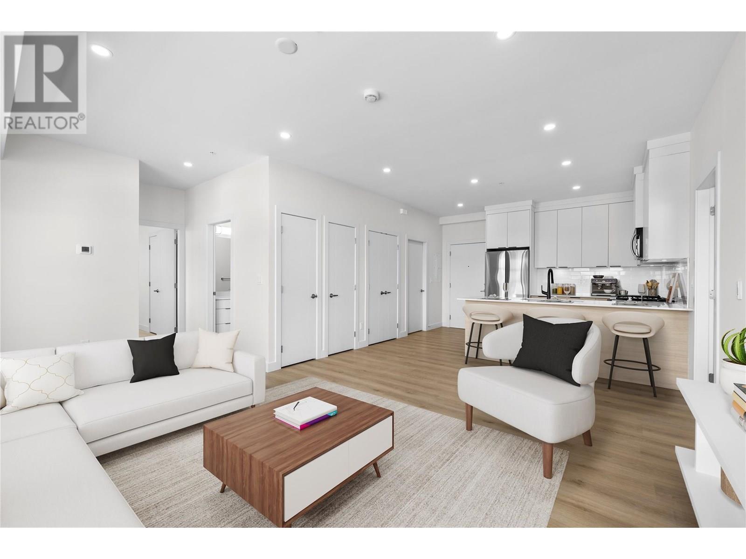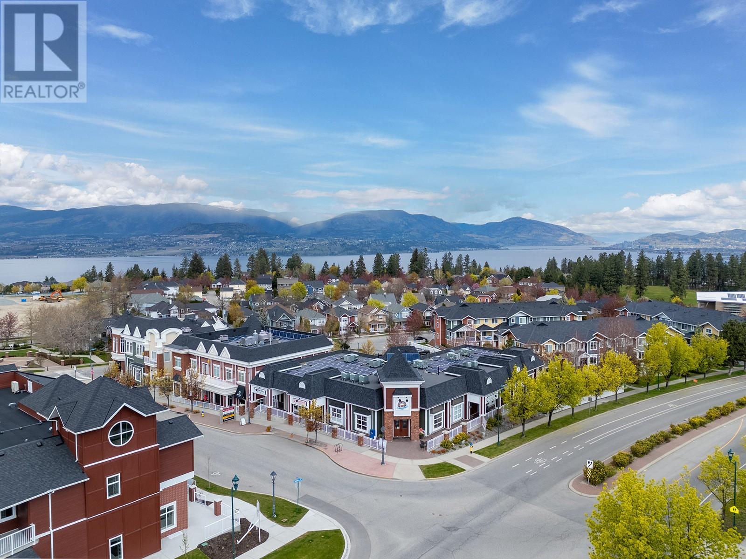1249 Pacific Avenue Unit# 311
Kelowna, British Columbia
Calling all 55+ home seekers! This top-floor corner unit has 2 bedrooms, 2 bathrooms, including a generously sized primary suite that provides a true retreat with ample room for a king-sized bed and furniture, plus a private ensuite for added comfort. With lots of natural light streaming in, an open-concept living area, in-suite laundry and even a dedicated storage room, this home makes everyday life easy and comfortable. Enjoy the quiet of a top-floor location while staying close to all Kelowna has to offer; shops, parks, and amenities are just minutes away! (id:58444)
Royal LePage Downtown Realty
5400 Willow Drive Unit# 1
Vernon, British Columbia
Stylish and spacious 2018-built end-unit townhouse in a quiet 11-unit complex with lovely hillside views and abundant natural light. Thoughtfully designed with engineered hardwood flooring, quartz countertops, modern cabinetry, tasteful wood accents, transom windows, tiled backsplash, quality fixtures, and newer, high-quality blinds on the main floor and natural gas hook up on the deck. The upper level offers two generous primary bedrooms, each with their own ensuite and walk-in closet—providing ample space and comfort. The lower level includes a single-car garage, a storage room, and a versatile third bedroom with ensuite, which also works beautifully as a family room or office. Enjoy south-facing light and a great sense of privacy. Located just minutes from Okanagan Lake beaches and parks, Vernon’s popular pickleball courts, scenic hiking trails, and top-rated golf at The Rise. An excellent location for anyone who loves both nature and convenience. Pet friendly: one dog or one cat allowed. All measurements taken from iGuide. (id:58444)
RE/MAX Vernon
2710 Allenby Way Unit# 58
Vernon, British Columbia
This nicely maintained home, situated in one of Vernon's highly sought-after 55+ communities, radiates a genuine pride of ownership. Featuring 2353 sqft of thoughtfully-designed living space across two floors, this home showcases well-proportioned rooms without any wasted space. The main level features a formal living and dining area, a spacious kitchen with a breakfast area, a second Bedroom/office, main floor laundry, and an expansive master suite with an ensuite and a separate walk-in closet. The lower level is fully finished, offering a substantial recreation room/home theatre area, a 3rd bedroom with a full bath, a cold room, and an additional workshop area, as well as a utility room. There's even built-in shelving! The attached double garage provides convenient access to the home through the laundry space. Luxury upgrades include newer furnace with Central Air Conditioning and Central Vacuum. The delightful rear yard includes a sizable covered deck, ensuring privacy and creating an inviting space to enjoy BBQ's and the Okanagan sunshine. This property is part of a well-managed, self-run Strata Corporation with some pet restrictions: One cat or one dog under 14"" at the shoulder. Residents have the option of RV parking on a first-come, first-served basis, and there's a clubhouse for group use. Conveniently located within walking distance to Okanagan Landing Plaza and the city bus route, this home combines functional living with the amenities of a vibrant community. (id:58444)
Canada Flex Realty Group
2100 32 Avenue
Vernon, British Columbia
Welcome to East Hill Living – Modern Elegance with Room to Grow Step into your next chapter in Vernon’s coveted East Hill—where charm, convenience, and contemporary design converge in this beautifully updated 3-bedroom, 2.5-bathroom corner-lot home. Spanning three well-appointed levels with over 1,800 square feet of living space, this home is designed for the rhythm of modern family life. Thoughtful details greet you at every turn. A spacious mudroom sets the tone—tailor-made for busy mornings and snowy days. The open-concept main floor blends warmth and style, while the renovated kitchen impresses with stainless steel appliances, a gas range, and a built-in beverage fridge—ideal for entertaining or quiet evenings in. Upstairs, the serene primary suite features a 3-piece ensuite and walk-in closet. Sunlight fills every room, creating a space that feels both elevated and welcoming. Outdoors, your private oasis awaits. The newly fenced yard offers safety and space for kids, pets, and weekend barbecues. A fresh asphalt driveway and alley access provide ample parking—with room for your RV or boat. Just steps from the revitalized Peanut Pool and Vernon’s expanding bike lane network, this home encourages an active, connected lifestyle. Located in the sought-after Hillview Elementary and VSS catchments, it’s a wise investment for families. This isn’t just move-in ready—it’s a move-up opportunity in one of Vernon’s most vibrant communities. Schedule your private showing today. (id:58444)
Royal LePage Downtown Realty
745 Patterson Avenue Unit# 1
Kelowna, British Columbia
PTT EXEMPT and new GST Rebate for First Time Home Buyers! Experience modern living in this brand-new Kelowna South townhome, where modern design meets the vibrant Pandosy Village, offering boutique shops, diverse dining options, KGH and proximity to Okanagan Lake beaches. This elegant 3-bedroom, 2.5-bath residence merges refined interiors with outdoor appeal, featuring a fenced yard with pet-friendly turf and a 380 sq.ft. patio ideal for relaxation and entertaining. Inside, the open kitchen boasts premium KitchenAid appliances, a Kohler sink with lifetime warranty, quartz countertops, gas stove, and a waterfall-edge island. The second level features 12’ vaulted ceilings and three bedrooms, including a primary suite with a walk-in closet, a 4-piece ensuite with his-and-her sinks, and chic tile around the tub. Details like LED lighting, Riobel faucets, and an EV-ready single-car garage add convenience and style. This townhome combines function and luxury in Kelowna’s top location. Embrace the lifestyle – book your private viewing today! (id:58444)
Exp Realty (Kelowna)
5300 Main Street Unit# 202
Kelowna, British Columbia
1,078 sq ft 2 Bedroom Condo in the prestigious Parallel 4 Penthouse Collection (one of only 4 condos!). Brand new. Move in ready. Spacious, open layout with split bedroom floorplan. Contemporary kitchen with top-of-the-line Samsung stainless steel, wifi-enabled appliances including a gas stove. Easy access to the private balcony with gas hookup for your BBQ. The spacious primary bedroom offers a walk-in closet with built-in shelving and a luxurious ensuite with quartz counters and a beautiful-tiled shower. 1 Underground parking included (with an additional available to rent from Strata). Bright, convenient and comfortable living in Kelowna's sought after Kettle Valley community. Located directly across from the Village Centre, you'll have easy access to all the shops and services in the neighbourhood, while still enjoying the peacefulness of Kettle Valley living. Chute Lake Elementary School is just a short walk away, making this an excellent choice for small families. Enjoy the benefits of buying new including: New Home Warranty, Property Transfer Tax Exemption (conditions apply), and 1st Time Home Buyer GST Rebate (conditions apply). Parallel 4 in Kettle Valley is a brand new boutique community with condos, live/work, and townhomes. Showhome Open This Weekend Saturday & Sunday 12-3pm or by appointment. (id:58444)
RE/MAX Kelowna
5300 Main Street Unit# 121
Kelowna, British Columbia
Brand New. Parallel 4 Boutique Community in Kettle Valley. 3-bedroom, 3-bathroom open-concept living, with large windows overlooking the beautifully landscaped front yard. Entertain in style in the gourmet two-tone kitchen, complete with a waterfall island, designer finishes, and top-of-the-line Wi-Fi-enabled Samsung appliances. Thoughtful touches include built-in cabinets in the living room, custom closet shelving, roller blind window coverings, and more to elevate the space. The main floor also boasts 9ft ceilings and luxury vinyl plank flooring throughout. Upstairs, the primary bedroom features a spacious walk-in closet and an ensuite with a rainfall shower & quartz countertops. Two additional bedrooms, both with walk-in closets, share a full bathroom with a tub, while a convenient laundry area completes the third floor. Enjoy seamless indoor-outdoor living with a covered deck off the dining room and a fully fenced front yard-perfect for kids or pets. The lower level provides access to a double-car tandem garage with EV charging roughed-in, along with a rear entry off the laneway. Live steps away from top-rated schools, endless parks and trails, grocery options, award-winning wineries & more. Don’t wait to call one of Kelowna’s most coveted neighbourhoods home. This brand-new townhome is move-in ready and PTT-exempt. Photos and virtual tour of a similar home. Showhome Open This Weekend Saturday & Sunday 12-3pm or by appointment. (id:58444)
RE/MAX Kelowna
5300 Main Street Unit# 103
Kelowna, British Columbia
Parallel 4, Kettle Valley’s NEWEST COMMUNITY, is NOW SELLING move-in ready and move-in soon condos, townhomes and live/work homes. Enjoy all the benefits of a brand-new home – stylish and modern interiors, new home warranty, No PTT (some conditions apply), and the excitement of being the first to live here. This 4-bedroom, 4-bathroom townhome offers views of Okanagan Lake and neighbouring parks, and was designed to be the ideal townhome for your family. The spacious and stylish kitchen is the centre of the main living area, and features an oversized waterfall island (perfect for snack time, homework time and prepping dinner), quartz countertops and backsplash, and designer brass fixtures. Access the front patio from the dining room, and enjoy movie-night in the comfortable living room. The primary suite, with an ensuite and walk-in closet, is on the upper floor alongside two additional bedrooms. A fourth bedroom and bathroom are on the lower level. Other thoughtful details include custom shelving in closets, roller blind window coverings, an oversized single-car garage roughed in for EV charging, and a fenced yard. Located across Kettle Valley Village Centre, enjoy a walkable lifestyle close to the school, shops, pub and parks. Photos and Virtual tour of a similar home, features may vary. Showhome Open This Weekend Saturday & Sunday 12-3pm (id:58444)
RE/MAX Kelowna
5300 Main Street Unit# 203
Kelowna, British Columbia
Presenting #203 in the exclusive Parallel 4 Penthouse Collection – a bright and spacious, move-in ready condominium offering 1,035 sqft of open-concept living. This two-bedroom, two-bathroom condo is designed for modern comfort with a layout that feels both expansive and inviting. The kitchen features sleek Samsung stainless steel appliances, including a gas stove, complemented by three large storage closets in the corridor adjacent to the kitchen. With abundant natural light flooding the space, this home feels airy and open throughout. The balcony is perfect for relaxing or entertaining with a gas hookup for your BBQ, and a peek-a-boo lake view from the patio. The generously sized primary bedroom offers a walk-in closet with built-in shelving and ensuite with quartz countertops and a beautifully designed shower. The second bedroom is equally well-appointed, and the second bathroom continues the high-end finishes. Located in the desirable Kettle Valley area, you’ll be just moments from local shops, restaurants, and outdoor spaces. Don't miss this unique opportunity to own a beautiful home in the brand-new Parallel 4 community, which includes condos, live/work spaces, and townhomes. Showhome Open This Weekend Saturday & Sunday 12-3pm or by appointment. (id:58444)
RE/MAX Kelowna
5300 Main Street Unit# 112
Kelowna, British Columbia
Brand new, move-in ready townhome at Parallel 4 - Kettle Valley's newest boutique community. Parallel 4 is located in the heart of Kettle Valley, across the street from the Village Centre. Discover the benefits of a new home including PTT Exemption (some conditions may apply), New Home Warranty, contemporary design and being the first to live here. This 4-bedroom, 4-bathroom townhome offers an ideal floorplan for your family. You’ll love the spacious two-tone kitchen featuring an oversized waterfall island, designer brass fixtures, and quartz backsplash and countertops. The primary suite, with an ensuite and walk-in closet, is on the upper floor alongside two additional bedrooms. A fourth bedroom and bathroom are on the lower level. Other thoughtful details include custom shelving in closets, rollerblinds window coverings, an oversized single-car garage roughed in for EV charging, and a fenced yard. Located across Kettle Valley Village Centre, enjoy a walkable lifestyle close to the school, shops, pub and parks. Your unparalleled lifestyle starts right here, at Parallel 4. (note - photos and virtual staging from a similar home in the community). Parallel 4 in Kettle Valley is a brand new boutique community with condos, live/work and townhomes. Showhome Open This Weekend Saturday & Sunday 12-3pm or by appointment. (id:58444)
RE/MAX Kelowna
5300 Main Street Unit# 115
Kelowna, British Columbia
BRAND NEW TOWNHOME in KETTLE VALLEY’S NEW COMMUNITY - PARALLEL 4, featuring move-in ready and move-in soon condos, townhomes and live/work homes. This inviting 3-bedroom plus flex, 4-bathroom home offers views of Okanagan Lake and neighboring parks. With approximately 2,384 square feet of thoughtfully designed living space, it is perfect for a growing family. The open-concept main level is designed for modern living, with 10ft ceilings, a bright and spacious living area, and a gorgeous kitchen at the heart of the home, featuring an oversized island, quartz countertops, stylish two-tone cabinetry, and WiFi-enabled appliances. The dining area provides access to a patio, while an additional nook creates the perfect workspace. Upstairs, the primary suite is complete with a walk-in closet and ensuite bathroom. Two additional bedrooms and a full bathroom complete this level. The lower level boasts a generous flex space with a full bathroom and street access, ideal for a fourth bedroom, home office, gym, or even a guest suite for your out-of-town visitors. A double-car garage with EV charger rough-in adds convenience. With its prime Kettle Valley location, Parallel 4 ensures you can enjoy the many benefits of Kettle Valley living - you’re steps from shops, parks, and schools. Photos and virtual tour are from a similar, some home features may vary. Showhome Open This Weekend Saturday & Sunday 12-3pm from 12-3pm or by appointment. (id:58444)
RE/MAX Kelowna
5300 Main Street Unit# 118
Kelowna, British Columbia
Brand New LIVE/WORK Opportunity in Kettle Valley. Parallel 4 introduces one of only three exclusive Live/Work homes—designed with home-based business owners in mind. The home features a dedicated area that lends itself perfectly to a business space without compromising your personal living area. The dedicated work area features double pocket doors providing separation from the main living area, street front access off Main Street and opportunity for signage—ideal for bookkeepers, counselors, designers, advisors, and more. When it’s time to unwind, step inside the 3-bed, 3-bath townhome featuring an open-concept main floor with 9ft ceilings and large windows. The gourmet two-tone kitchen shines with a quartz waterfall island, designer finishes, and Wi-Fi-enabled Samsung appliances. Upstairs, the primary suite offers a spacious walk-in closet and ensuite with quartz counters and a rainfall shower. Two additional bedrooms, a full bath, and laundry complete the upper floor. Enjoy a covered deck off the living room, an XL tandem garage with EV rough-in, and rear lane access. Live in Kelowna's sought-after family community, Kettle Valley—steps from top-rated schools, parks, trails, grocery options, and wineries. Move-in ready and PTT-exempt. SShowhome Open This Weekend Saturday & Sunday 12-3pm or by appointment. (id:58444)
RE/MAX Kelowna

