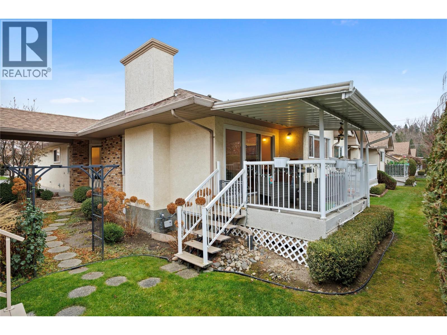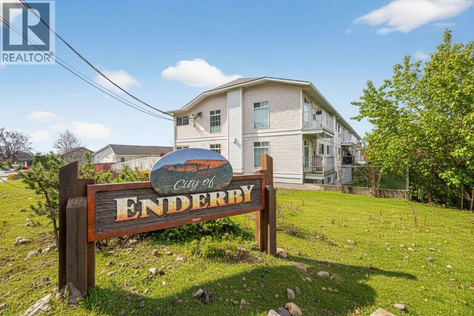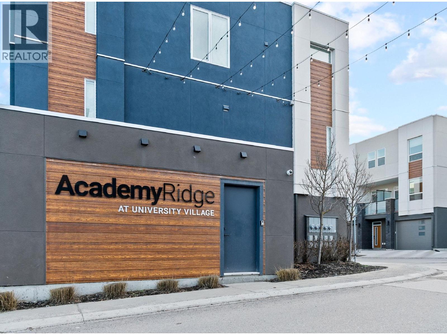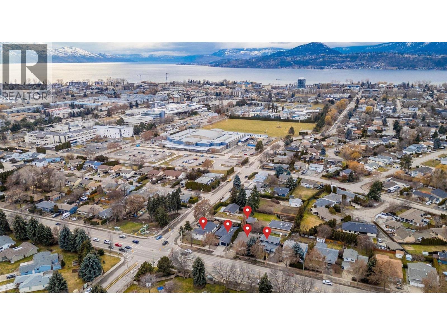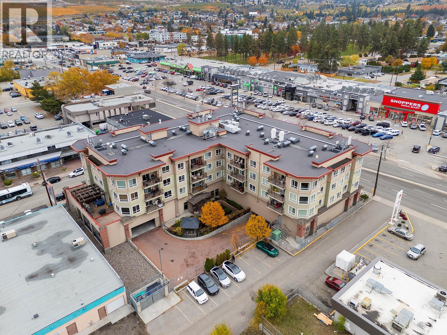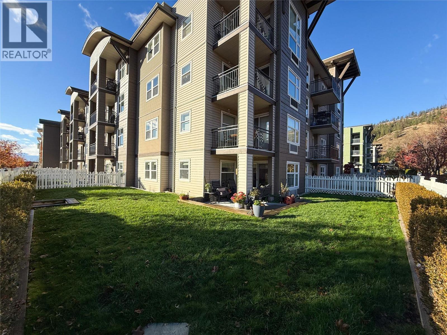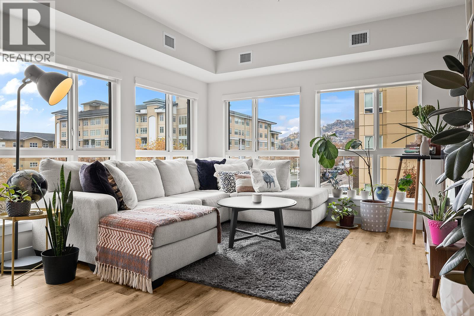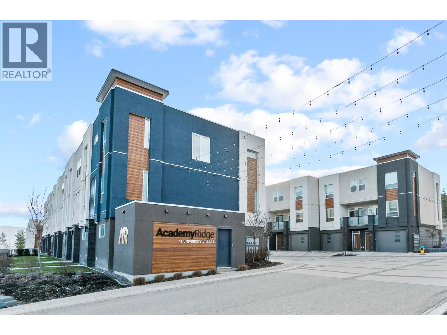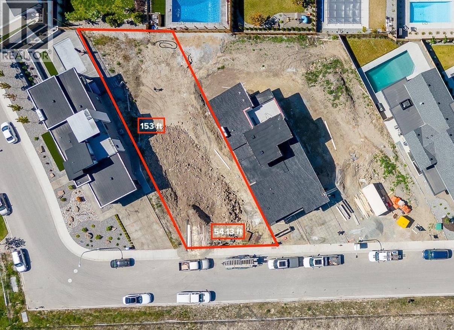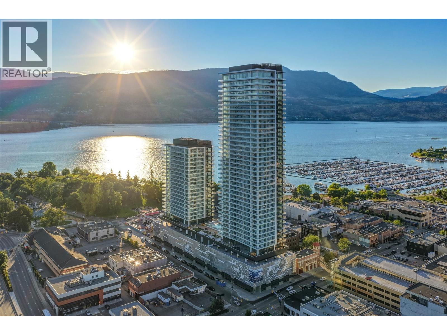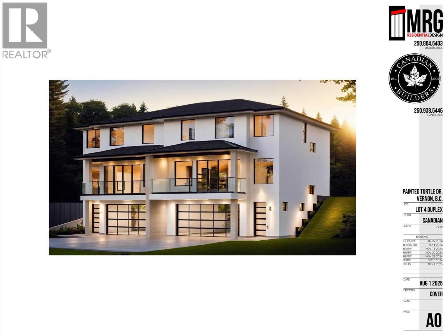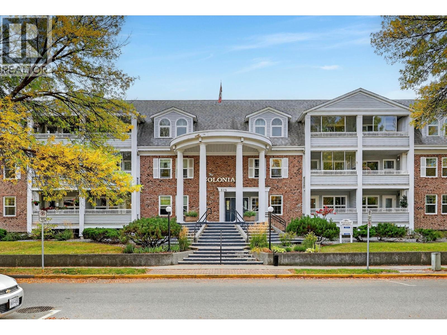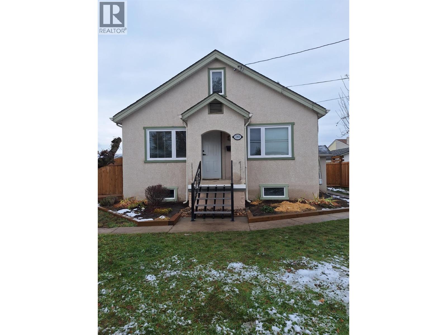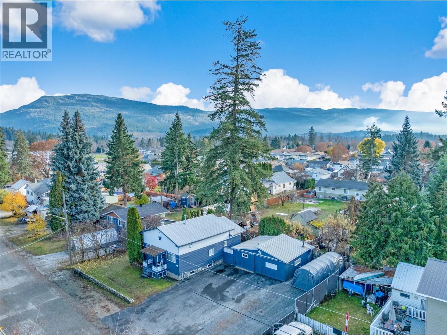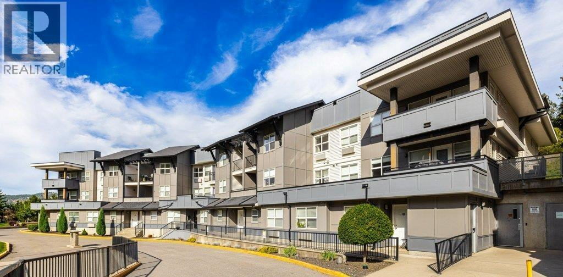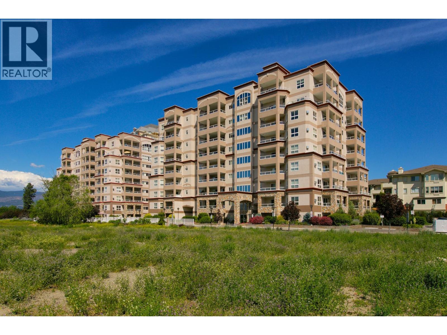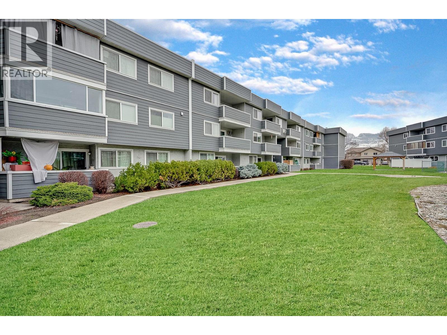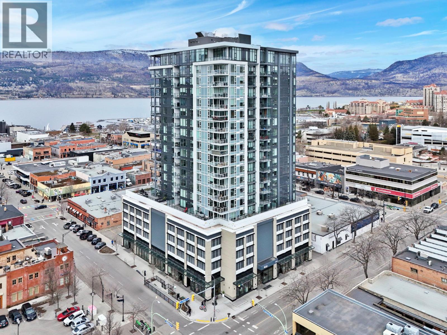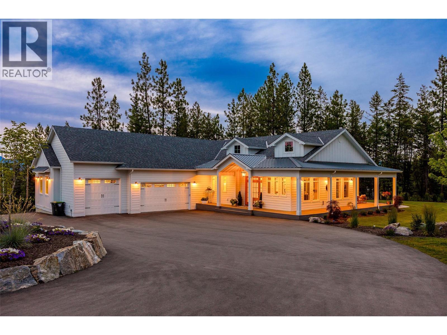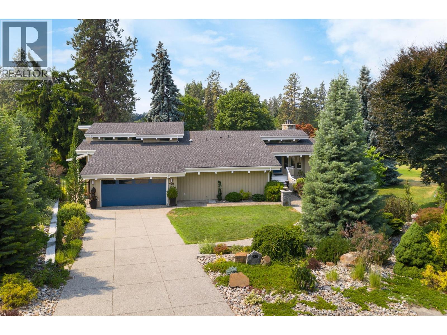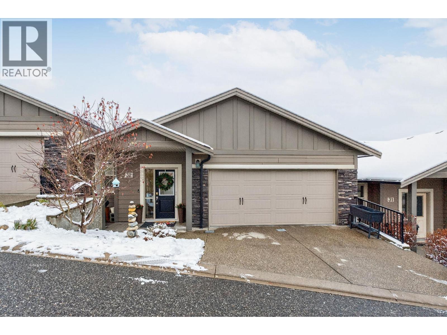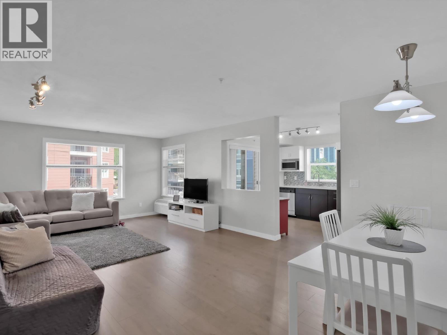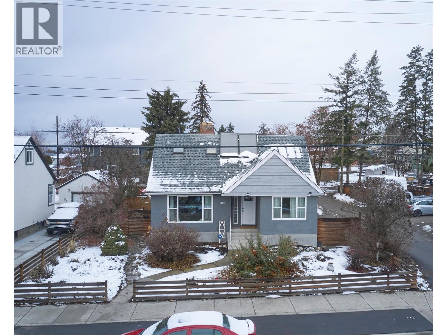1873 Parkview Crescent Unit# 3
Kelowna, British Columbia
Step into a rare blend of space, comfort, and convenience in this exceptional no age restriction townhouse, perfectly tailored for families with older children who crave room to live and room to breathe. With just over 2,400 square feet, this beautifully maintained home feels more like a house than a townhouse, minus the weekend yard work negotiations. Inside, rich hardwood flooring, central air, a built-in vacuum, and a welcoming gas fireplace set the tone for relaxed, high-quality living. The kitchen is a standout with vaulted ceilings, granite countertops, maple cabinetry, updated stainless steel appliances, and a brand-new dishwasher ready to take on dinner duty. Four generous bedrooms and three bathrooms offer privacy and flexibility for growing families or visiting guests. Set in Parkview Place, a quiet community of only 18 units, you’ll enjoy manicured grounds, a peaceful atmosphere, and quick access to the Mission Creek Greenway and Costco. Opportunities in locations like this are few and far between, so be sure to explore this remarkable home while you can. (id:58444)
Vantage West Realty Inc.
103 George Street Unit# 202
Enderby, British Columbia
Affordability meets functionality in this beautiful 2-bedroom, 1-bathroom apartment located in the heart of Enderby. Situated on George Street, this home offers exceptional convenience with grocery stores and community amenities just a short walk away. Recent updates include a newer kitchen, stove, fridge, flooring, bathroom vanity, and fresh paint throughout. Step out onto the balcony, complete with an awning, and enjoy the lovely southern views of the valley. There are 15 units in the Rosewood strata with shared laundry on the ground floor. With low strata fees of just $205 per month, this apartment is an excellent opportunity for first-time buyers, downsizers, or investors alike. (id:58444)
RE/MAX Shuswap Realty
610 Academy Way Unit# 111
Kelowna, British Columbia
MOVE IN NOW! These traditional row townhomes are hands-down one of the best new construction deals in the Valley. This unit is priced at $639,900 +GST, and for first-time buyers there’s added savings if you qualify, no GST or PTT, that’s over $40,000 in savings! The deals simply don’t get any better than this. Not only is the value unmatched, the location is unbeatable: walk to UBCO, just 5 minutes to the airport, shopping nearby, and only 5 minutes from the award-winning Rail Trail connecting to downtown and beyond. All homes come with modern features and finishes, including stainless steel kitchen appliances, full-size laundry units, ice-cold central A/C with forced air gas heat, window coverings, and a two-car garage. Buy to live, rent, or invest for your kids while they attend UBCO, at this price, why rent? The Delta I floor plan at Academy Ridge is move-in ready, offering 3 bedrooms, 2.5 bathrooms, and a thoughtfully designed layout with 9ft ceilings and premium finishes. With low strata fees and pet-friendly bylaws, this home is ideal for students, professionals, or investors. Don’t miss out, schedule your showing today! Please note: Photos show a similar unit in the same color scheme (OMEGA White). (id:58444)
Coldwell Banker Horizon Realty
1190 Raymer Avenue
Kelowna, British Columbia
LAND ASSEMBLY! PRIME LOCATION! This 5-lot assembly is located on the corner of Gordon and Raymer, 1 ACRE+, and there is potential for constructing a 6-story residential building with commercial on the ground level, under MF3 Zoning. This assembly's highly desirable location, strategic position on a transit corridor, and its accessibility to key amenities, mark it as a premium development prospect! City indicates 1.8 FAR + bonuses up to 2.3 FAR. This property is contingent on being sold together with 1190 Raymer Avenue MLS# 10360225, 1198 Raymer Avenue MLS# 10360220, 2690 Gordon Drive MLS# 10360211, 2680 Gordon Drive MLS# 10360203, and 2670 Gordon Drive MLS# 10360134. There are currently no permits or registration of the development. (id:58444)
Royal LePage Kelowna Paquette Realty
140 Asher Road Unit# 412
Kelowna, British Columbia
Vacant and ready for a quick possession! Welcome to Asher Place, a centrally located and well-maintained building just steps from Plaza 33, the bus exchange, Centennial Park, and a variety of shops, cafe's and restaurants. This top-floor studio is a rare find, offering over 560 sq. ft. of comfortable, open-concept living with a smart layout that feels more like a one-bedroom. The sleeping area is thoughtfully set apart from the main living space, adding a sense of separation. The bright living area features an electric fireplace and updated flooring, while the kitchen offers ample cabinet space with bar-style seating, above range built in microwave, fridge, stove and a newer dishwasher. Plus there’s a laundry room for added storage with a newer washer and dryer. The full bathroom features a walk-in shower. This home also includes an excellent parking spot and is one of the few units with a private storage locker located right at the parking stall, a rare and convenient bonus. Whether you’re a first-time buyer, student, or investor, this property offers a great layout, quality updates, and unbeatable value in an ideal central location. (id:58444)
Realty One Real Estate Ltd
Royal LePage Kelowna
533 Yates Road Unit# 114
Kelowna, British Columbia
Welcome to The Verve where you'll find Unit #114 at 533 Yates Road — a perfect haven for small families and pet lovers. This bright and spacious corner unit offers two bedrooms, two bathrooms with a den making it an ideal fit for young couples. The large, fenced yard provides a secure and private outdoor space where your little one can play freely. Inside, you'll find updated flooring throughout, a modern kitchen with a new dishwasher, and recent upgrades including a heater / air conditioning unit to keep your home comfortable year-round. With two underground parking stalls and underground storage plus a separate bike storage area, there's plenty of room for your gear and vehicles. Enjoy the Okanagan lifestyle in a well-kept community with resort-style amenities including an outdoor pool, beach volleyball court, and plenty of green space. The Verve is pet-friendly with a fenced dog area (pet policy allows up to 2 cats or 2 dogs (each up to 40 lbs) or 1 larger dog up to 80 lbs). It's centrally located near shopping center's, UBCO, YLW and downtown Kelowna. All measurements are approximate, please verify if important. (id:58444)
Oakwyn Realty Okanagan
722 Valley Road Unit# 312
Kelowna, British Columbia
A bright and modern corner unit in the heart of Glenmore, this thoughtfully designed condo offers stylish living in one of Kelowna’s most convenient neighborhoods. This thoughtfully designed home features a sought-after split floorplan, giving each bedroom its own walk through closet and direct access to a full bathroom. Large windows on multiple sides fill the space with natural light, complementing the open concept layout and contemporary kitchen with quartz countertops, stainless steel appliances, and soft-close cabinetry. Enjoy a covered balcony for outdoor relaxation, plus building amenities such as a guest suite, rooftop terrace with BBQ area, bike storage, and a dog wash station. Just minutes to downtown, UBCO, shopping, parks, transit, and all Glenmore conveniences, this is modern living in an unbeatable location. (id:58444)
RE/MAX Kelowna
610 Academy Way Unit# 114
Kelowna, British Columbia
NEW PRICE - BELOW ASSESSED! MOVE IN NOW! Looking for a townhome with income potential? Academy Ridge has you covered. This unique development, right next to UBCO, offers fantastic live/rent/income opportunities, perfect for first-time buyers, families, or savvy investors. These creatively designed homes feature a one-bedroom self-contained living space plus two separate entrance boarding units, ideal for student rentals, yes, two income-producing rooms included! Starting at $719,900 + GST, first-time buyers also enjoy no PTT, making these some of the best-priced new construction townhomes in the Valley. Location can’t be beat: walk to UBCO, just 5 minutes drive to the airport, shopping nearby, and only 5 minutes from the award-winning Rail Trail that links to downtown and northern communities. All homes come loaded with modern features: stainless steel kitchen appliances, full-size laundry units, ice-cold central A/C, forced air gas heat, all window coverings, and a side-by-side two-car garage. Buy to live, rent, or invest for your kids while they study at UBCO. Low strata fees, 30 day minimum rental, 2 smalls dogs/cats or 1 large dog, and 2-5-10 builders warranty, with this value and location, why rent? Give us a call for more information. Please note: Photos show a similar unit in the same colour scheme (OMEGA White). (id:58444)
Coldwell Banker Horizon Realty
4290 Ladd Court
Kelowna, British Columbia
Build your dream home in one of Kelowna’s most coveted neighbourhoods - The Orchard in the Mission. This is the final building site on Ladd Court offering a 54ft x 153ft (7,401 sqft) pool-sized walkout lot, perfectly positioned to accommodate a wide range of home designs. With natural soil structure in place, builders will appreciate the significant cost savings & ease of construction. Even better - the building plans are included and you can build under the existing permit, allowing you to benefit from the previous building code standards. This represents an approximate $30,000 savings compared to starting under today’s code and you could be ready to break ground in as little as four weeks! The Orchard in the Mission is a masterplanned community celebrated for its walkability & family-friendly design, steps away from some of Kelowna’s top-rated schools: Bellevue Creek Elementary, École Dorothea Walker Elementary and École Okanagan Mission Secondary (OKM). Just minutes from the H2O pool & fitness, shopping, eateries, parks and the beach, this is the perfect launching point for the very best of the Okanagan lifestyle. Additional incentives are available for buyers choosing to build with Thomson Dwellings, making this an even more compelling opportunity! Secure your spot in one of Kelowna’s most desirable communities and start building your dream home sooner...and for less! GST is applicable. (id:58444)
Stilhavn Real Estate Services
238 Leon Avenue Unit# 809
Kelowna, British Columbia
Newly Reduced price - offering the best price for buyers submitting an offer prior to the end of 2025. GST included. Urban sophistication meets Okanagan leisure at Water Street by the Park - the crown jewel of downtown Kelowna. With the some of the best views for privacy and location, this private and sought after North west facing, 1-bedroom, 1-bath luxury condominium, offers 542 sq ft of magnificent living space and a 128 sq ft covered terrace with views of Knox Mountain and Lake Okanagan. (Premium parking also available separately) Inside, sleek finishes include paneled cabinetry, premium Fulgor Milano appliances, marbled porcelain tile, and luxury vinyl plank flooring. The open-concept layout maximizes space and light, while the bedroom offers built-in storage and seamless access to a spa-inspired bathroom. Life at Water Street by the Park extends far beyond your front door. The Deck, an expansive 6th-floor amenity space, offers a heated pool, hot tubs, fitness and yoga studios, golf simulator, putting green, fire pits, BBQ kitchens, lounges, and even a private theater. Dog owners will love the dedicated run and wash station. Just steps from Kelowna’s lakefront promenade, Knox Mountain trails, City Park, marina, and vibrant downtown dining and shopping, this home offers the finest in luxury condominium living. Water Street by the Park is not just a residence—it’s a lifestyle. (id:58444)
Angell Hasman & Assoc Realty Ltd.
4317 Painted Turtle Drive
Vernon, British Columbia
Brand New Duplex offers Modern Living in a Prime Location! Welcome to Turtle Mountain’s newest community – Tassie Creek Estates! Be the first to call this stunning new duplex home. Currently under construction, this thoughtfully designed residence combines contemporary style with functional living. Offering 4 spacious bedrooms, 2.5 baths, & an open-concept main floor, this home is ideal for families, professionals, or investors seeking a low-maintenance lifestyle. Perched at the top of Turtle Mountain, it offers 2,400+ sq.ft. of modern living space with sweeping views of the city, valley, & Okanagan Lake. Inside, you’ll find 4 bedrooms, an office & 2.5 baths. The primary suite is upstairs with a walk-in closet & ensuite featuring a walk-in shower & dual sinks. Convenience is built in with laundry on the upper level—no more hauling loads up & down stairs! The open concept main floor is designed for both comfort & entertaining. The kitchen boasts a center island & pantry, seamlessly flowing into the dining room, which opens onto the front deck with incredible views. The living room features an electric fireplace, while the back sun deck offers a perfect retreat at the end of the day.A garage with workshop space completes this home, providing room for both parking & projects. Experience the best of modern design & Okanagan lifestyle in this brand-new Tassie Creek Estates duplex—move in as soon as construction is complete which is estimated for January 31, 2026. Price is plus GST (id:58444)
Real Broker B.c. Ltd
575 Sutherland Avenue Unit# 207
Kelowna, British Columbia
Welcome to your new home in one of Kelowna’s most desirable 55+ communities! This spacious 2-bedroom, 2-bathroom condo offers the perfect blend of comfort, convenience, and tranquility. You’ll love the spacious living area filled with natural light, a functional kitchen with plenty of storage, and a large primary bedroom with private ensuite. The second bedroom is great for guests, a home office, or hobbies. Step outside to your private balcony and take in the lovely green space views — it’s the ideal spot for your morning coffee or evening unwind. This friendly, well-maintained building is surrounded by beautiful landscaping and mature trees, creating a calm and welcoming atmosphere. With this fantastic location — walk or bike to Mission Park Shopping Centre, SOPA Square, beaches, restaurants, and all the great amenities Kelowna has to offer. Downtown is just a short drive away! Call your REALTOR to book your private viewing today!! *Investors alert, one of the few 55+ buildings that allow rentals!!* (id:58444)
Coldwell Banker Executives Realty
9804 Silver Star Road Unit# 203
Vernon, British Columbia
Discover effortless mountain living in this bright and well-appointed Creekside studio at Silver Star Mountain Resort. Smartly designed for comfort, the space features a queen Murphy bed and a fold-out couch, offering flexible sleeping options for families or weekend guests. Fully furnished and move-in ready, this unit includes two parking passes, a dedicated storage locker for your winter gear, and access to the building’s private hot tub—the perfect spot to unwind after a day on the slopes. Just steps from the Silver Queen Chair, and a short walk to tubing, skating, Nordic trails, and village amenities, this location makes adventure effortless. Only 25 minutes from Vernon, Silver Star offers a true 4-season playground—from world-class skiing and biking to hiking, festivals, and endless alpine charm. A fantastic getaway and an incredible opportunity to own at one of BC’s most beloved mountain resorts. (id:58444)
RE/MAX Vernon
280 Mugford Road
Kelowna, British Columbia
Updated Home with Garden Oasis! Thoughtfully updated and maintained & move-in ready. Step inside to a bright, spacious kitchen designed for cooking and entertaining. The large island is perfect for gathering, complemented by stainless appliances incl. a fridge with water and ice, a quiet Bosch dishwasher, and a water filtration system that services the entire home. The living room is filled with natural light from two new energy-efficient, windows and new blinds. The home also features a whole-house surge protector and a high-efficiency furnace (2020). The finished basement offers abundant storage, a laundry sink, second toilet, and a private furnished in-law suite with its own entrance—ideal for guests, family, or rental income. The yard is a true gardener’s dream: 23’ x 32’ garden with rich soil, irrigation, and timers, Potting shed & greenhouse, flowering perennials, raspberries, strawberries, and rhubarb, mature shade trees and a fragrant lilac. Enjoy complete privacy with tall cedar trees and a fully fenced backyard with locking gates. The outdoor living spaces are designed for relaxation and entertainment: Large deck with sunset views, hot tub (2021) above-ground pool with water fountain & solar heater. Brand new lower patio for shady afternoon lounging. A detached garage with automatic opener, expansive under-deck storage, and loads of parking! Location, Location, Location! Close to shops, schools, and bus , just 2 minutes from the YMCA, 10 minutes to YYW, & UBCO. (id:58444)
Royal LePage Kelowna
500 Polson Avenue
Enderby, British Columbia
500 Polson Ave is your perfect starter or retirement home complete with SHOP and ALL THE PARKING for your vehicles and toys! Centrally located in Enderby you are less than 1km from the Riverside Park with boat launch and walking trail along the Shuswap River into downtown Enderby, or a 3 min drive from W.J. Tuey Park along the Shuswap River, and only 12 minutes to Hunters Range Snowmobile Club. This home has recently been tastefully updated with approx. $25k in upgrades such as BRAND NEW LG stainless steel kitchen appliances including electric stove, fridge, and dishwasher. Other updates in the home include interior paint, light fixtures, interior doors, flooring, bathroom vanity/sink and toilet, blinds, light switches, wall plugs, 2024 hot water tank, and freshly painted exterior of both home and shop. You also have a large crawl space perfect for storage, keeping your shop free for projects. The 24'x25' shop has 220V power, a gas heater, compressor room, and cement floor. A large garden area was put in 2 years ago, and there are existing peach, plum, and cherry trees along the fence line. This home and shop is move in ready and easy to show! (id:58444)
RE/MAX Shuswap Realty
1479 Glenmore Road N Unit# 308
Kelowna, British Columbia
Welcome to Yaletown! This top-floor, corner unit—with only one shared wall—offers exceptional natural light and sweeping views of open fields and roaming livestock. Positioned in the most desirable location within the complex, it provides effortless access to outdoor space and nearby walking trails, all without the need to pass through the lobby.The home includes one dedicated parking stall, with additional visitor spaces available on a first-come, first-served basis. Inside, both the heating and cooling systems are brand new, and the paint, carpet, and appliances were updated just two years ago. Yaletown is within walking distance to the university, conveniently close to the airport, and located directly on a bus route for easy commuting. The complex is also pet-friendly, allowing one dog (no size restrictions) or one cat, and sits just moments from a nearby dog park.This unit is a must-see—ideal for first-time buyers or as a strong investment property. (id:58444)
RE/MAX Kelowna
1966 Durnin Road Unit# 501
Kelowna, British Columbia
Don't miss out on this bright and spacious 2-bed / 2-bath corner unit with 2 decks and beautiful mountain views in highly sought-after Mission Creek Towers, mere steps to grocery shopping, Costco, Orchard Park Mall and Mission Creek Park and Greenway and all the amenities that Kelowna has to offer. Mission Creek Towers' concrete and steel construction makes for quiet condo living. It offers ample amenities, including secure underground parking, storage units, a clubhouse, an indoor pool/spa, a putting green, and more! (id:58444)
RE/MAX Kelowna
715 Leathead Road Unit# 142
Kelowna, British Columbia
Spacious 3 Bedroom Home with Style, Light & a Fantastic Location! This vibrant, beautifully maintained condo offers room to live, create, work, and unwind. With three full bedrooms and an inviting, open feel, this home stands out for its generous spaces, natural light, and unmistakable personality. The updated kitchen flows into a bright dining nook, while the large living room opens to a private balcony overlooking the beautifully kept grounds with mountian and sky views. Each bedroom is surprisingly spacious, making the layout perfect for families, roommates, hobbyists, or anyone needing dedicated office or studio space. The bathroom has been refreshed with modern finishes, and the convenience of in-suite laundry, excellent storage, plus a bonus storage locker adds everyday ease. This well-managed community features lush green spaces and a sparkling inground pool for summer enjoyment. Just steps from Ben Lee Park, and close to schools, shopping, specialty food stores, restaurants, and transit, there are also quick connections to the airport and Big White, The lifestyle here is effortless. Secure underground parking completes the package. A rare opportunity to own a spacious, creative, move-in-ready home in a community that truly has it all. Check this home out, please contact your agent today! (id:58444)
RE/MAX Kelowna
1588 Ellis Street Unit# 701
Kelowna, British Columbia
Welcome to ELLA, sophisticated high-rise living in the heart of downtown Kelowna. With a walk score of 97, absolutely everything is close, shopping, dining, pubs, entertainment and cultural spots, even the beach and parks are right outside your door. This modern building is LEED certified, and features great amenities such as a guest suite, on site guest parking, bike storage, EV Charging stations (6) and even a pet/ bike wash station. Pets are welcome ( limit of 2). This 7th floor, 2 bedroom / 2 bath unit is ideal, featuring quartz countertops, heated tile floors in the bathrooms, sleek vinyl flooring, high end appliances, floor to ceiling windows to take in the fabulous views of the lake and downtown Kelowna. There is a spacious outdoor patio complete with a gas line for your BBQ to enjoy those summer evenings. This unit also comes with its own private secure storage on the same floor as the unit, in addition to the one in the parkade. If you are looking for modern living with a great location, this is it! (id:58444)
Royal LePage Kelowna
4135 June Springs Road
Kelowna, British Columbia
Welcome to this exquisite 2023 build, nestled on a massive and private 2.5-acre lot, offering a tranquil escape without sacrificing convenience. Behind the custom hemlock door, this 4 bed + den / 4 bath home spans 4,487 sqft, meticulously crafted to Step Code 4 Energy Guide standards for outstanding efficiency. The main level showcases a gourmet kitchen with an impressive 10' × 5' single-slab quartz island, maple cabinetry, a full butler’s pantry, and a premium KitchenAid appliance package with a 6-burner gas stove and 42"" built-in fridge. Soaring vaulted ceilings define the open living area, while the main-floor primary suite offers a spa-like ensuite with mitred tile, heated floors, and a maple vanity with automatic kick lighting. You'll find an additional bedroom, 2 bathrooms, den, mud room, and attached, oversized triple-car garage to complete the upper level. Downstairs, the walk-out lower level is perfect for entertaining, featuring a wet bar in the expansive rec room, a gym (wired for a home theatre), and two more bedrooms with a full bath. Outside, a trex-clad wrap-around deck overlooks the fully irrigated yard, a 500 sqft paver patio with conduit ready for a future pool and hot tub, dog run, & fire pit. Only one neighbour, endless possibilities, and every finish already done to a luxury standard—this is acreage living without compromise. Don't miss your chance on this stunning home, contact our team to book your private viewing today. (id:58444)
Royal LePage Kelowna
930 Fairway Crescent
Kelowna, British Columbia
Rare opportunity to own a private home backing directly onto the Kelowna Golf & Country Club. This 4,628 sq. ft. West Coast contemporary home is set on one of Kelowna’s most desirable and tightly held streets with it's central location and great golf course views. This home has been beautifully maintained and features exposed natural wood beams, a floor-to-ceiling rock faced fireplace, and abundant south-facing windows that capture natural light and peaceful golf course views. The main level offers a spacious primary bedroom with a full ensuite and walk-in closet, an additional bedroom, an office/den (currently used as a bedroom) a full bathroom, and a powder room. The kitchen and dining areas open onto a covered deck with natural gas hookups, perfect for year-round outdoor entertaining. A bright loft overlooks the main living area and provides a great flex space for an office or additional lounge. The fully finished walkout lower level includes a large family room, rec room, bedroom, full bath, laundry, and direct access to the covered patio and private yard. Updates include a newer kitchen and 50-year architectural shingles. An attached double garage completes this exceptional property along with plenty of outdoor parking spots. Enjoy the close proximity to all of Kelowna and the privacy and views created by backing onto the golf course on a no through road. A truly special offering on the Kelowna Golf & Country Club. (id:58444)
Unison Jane Hoffman Realty
1040 Mt Revelstoke Place Unit# 32
Vernon, British Columbia
Presenting a charming 3-bedroom, 3-bathroom townhome nestled in the prestigious Hawk's Landing community. Impeccably maintained with a level entry and a primary suite on the main floor, this home exudes warmth and elegance. Enjoy stunning panoramic views of the City, Valley, Mountain, and Lake from your top sundeck, creating the perfect setting for outdoor dining and sunset cocktails. The upgraded open-concept kitchen, complete with new countertops and appliances, flows seamlessly into the dining and living areas, providing a wonderful space for entertaining. With modern updates throughout, including a newer furnace, A/C and a double garage, this property effortlessly combines comfort and style. Embrace the tranquil surroundings and convenience of this exceptional home. (id:58444)
Exp Realty (Kelowna)
563 Yates Road Unit# 202
Kelowna, British Columbia
The Verve’s Largest Floor Plan! 1,302 sq. ft. Condo in Prime Location with 2 Parking Stalls! Bright, CORNER unit, 2 Bed + Den, 2 Bath condo offers 1,302 sq. ft. of stylish, open-concept, spacious living. Enjoy modern finishes throughout, including sleek laminate flooring, stainless steel appliances, quartz countertops, new lighting, and custom closet built in shelving. Large laundry closet with side-by-side washer/dryer and convenient folding table. The split-bedroom layout provides privacy, with two spacious bedrooms - each with ensuite access. The primary features wrapped windows providing additional natural lighting, two walk in closets and a spa like bath with a soaker tub and heated tile floor. Relax on your private balcony with views of the pool and the sand volleyball court - resort like living at its best! Extras: 2 secure underground parking stalls (RARE), storage unit, pet-friendly (with restrictions), and unbeatable access to UBCO, downtown, airport, shops, and trails. A meticulously cared for, move in ready spacious condo situated in the prime location of North Glenmore. (id:58444)
Royal LePage Kelowna
1505 32 Avenue
Vernon, British Columbia
East Hill Charmer! 3 bed, 2 baths PLUS a 1 bed 1 bath self-contained suite. This lovely home is situated on 32nd Ave just across the street from the recently updated and well-maintained Lake View Park w/baseball fields, splash park, playground and pool. The neighborhood has an abundance of sidewalks and bike lanes making it east to get around at your leisure. The home has been tastefully updated throughout, the 1 bed suite it currently tenanted at $1650 per month with a lease in place until spring of 2026. The backyard of this home is set up to entertain your many guests, small, detached workshop, side and street parking. (id:58444)
Royal LePage Downtown Realty

