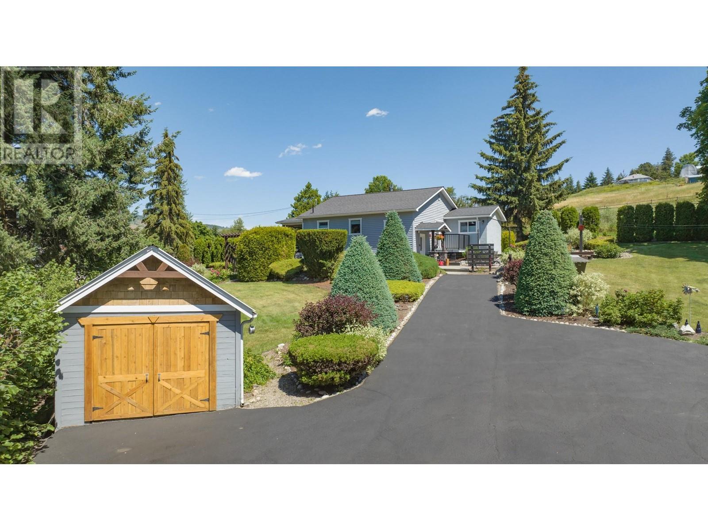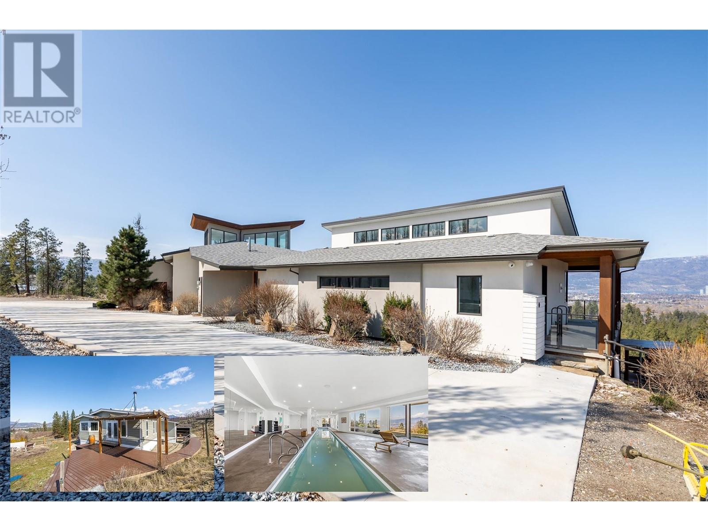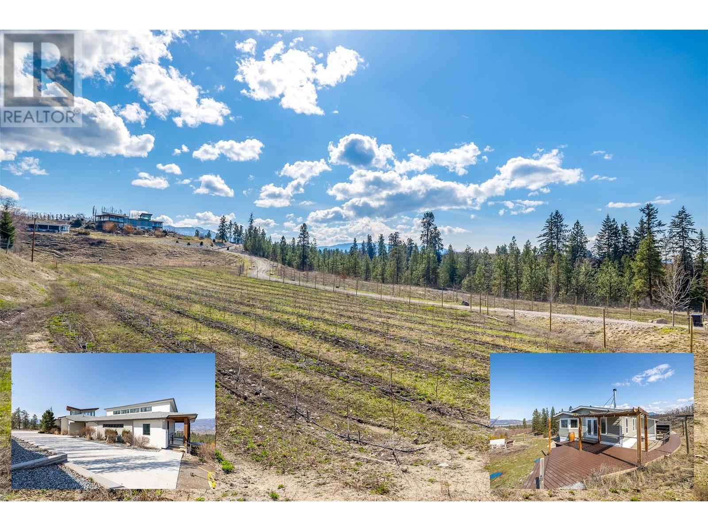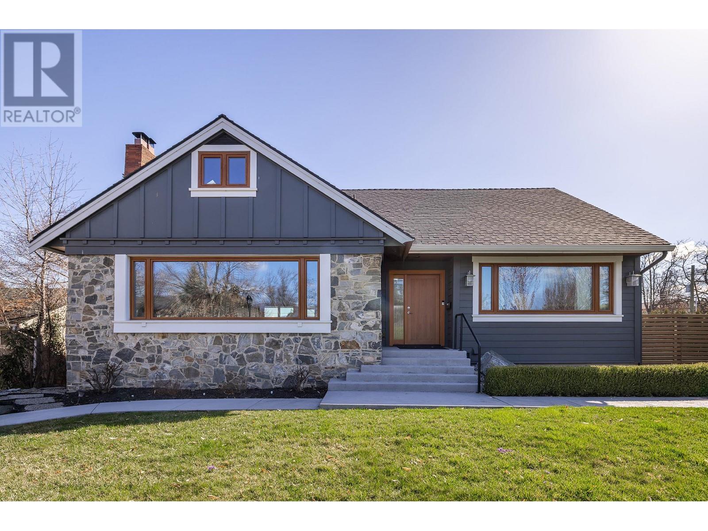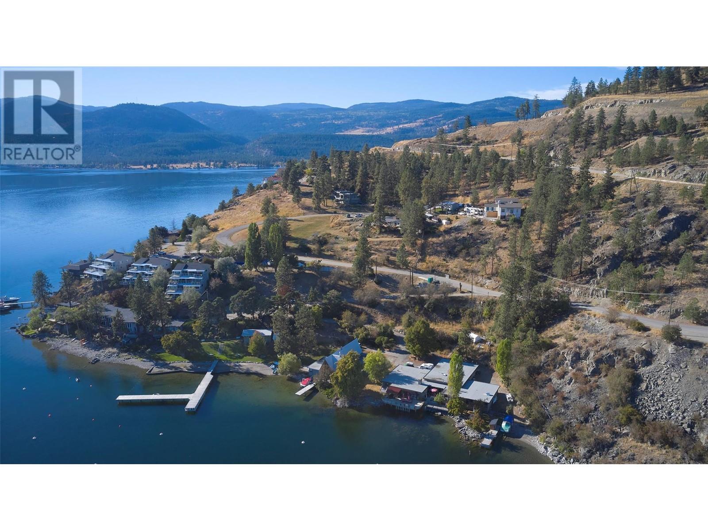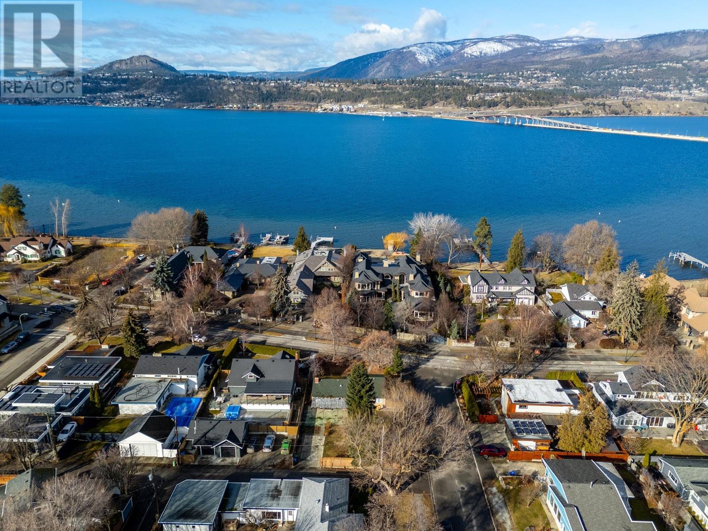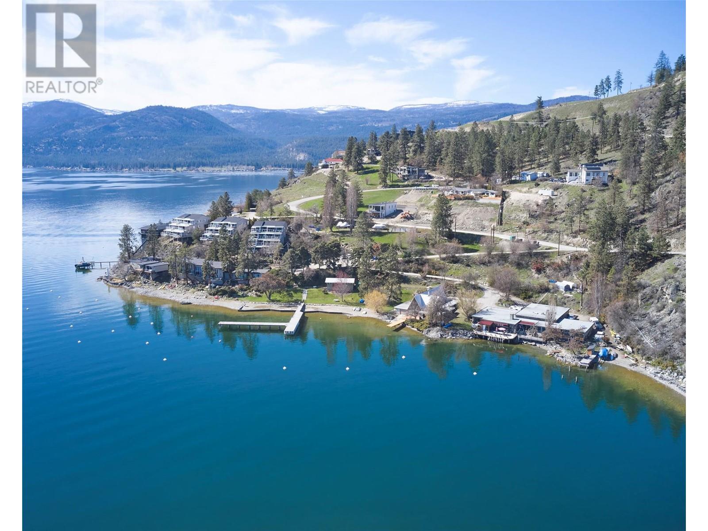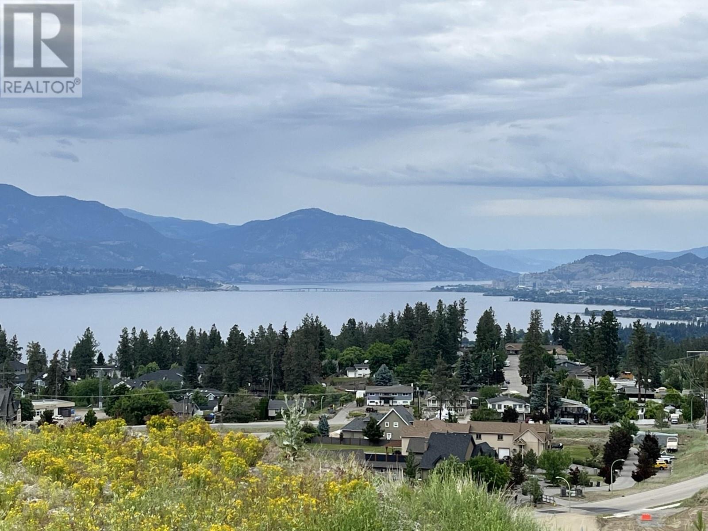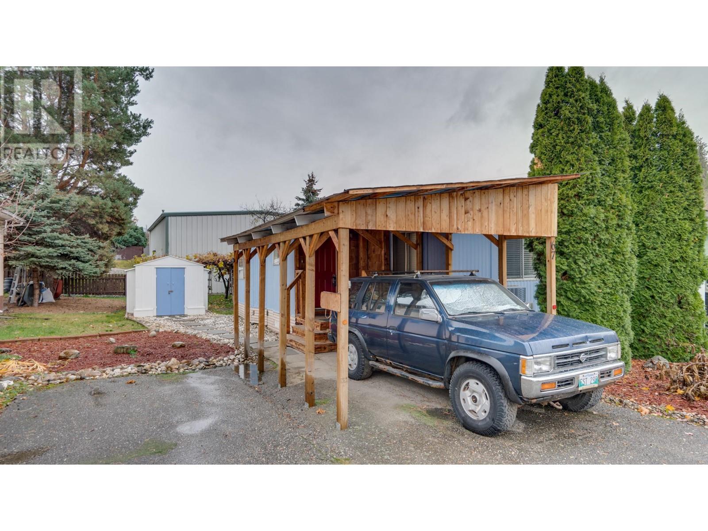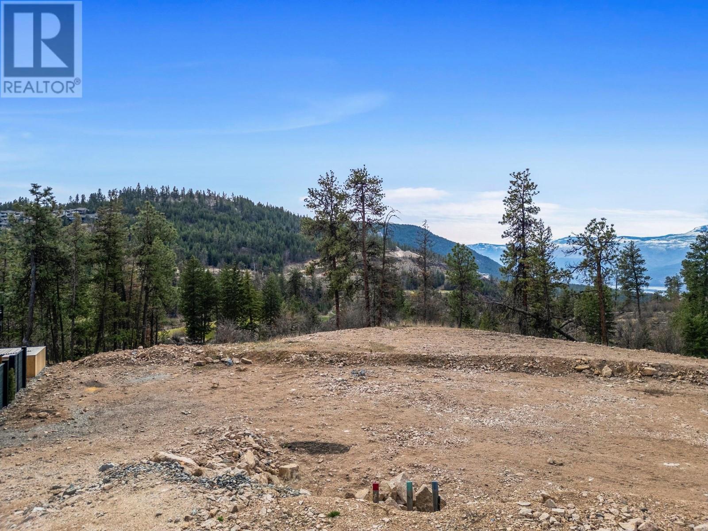5648 Learmouth Road
Coldstream, British Columbia
Nestled off main streets of Coldstream and surrounded by serene farmland, this hidden gem offers the perfect blend of seclusion and privacy. The park-like yard features three outbuildings, providing ample storage for all your toys, fire pit, gardens, and decks. Step inside this quaint, cozy home and fall in love with its charm. The fully updated open-concept living room and kitchen area, with large windows, floods the space with natural light and showcases picturesque country views. This delightful home features two bedrooms and one bathroom, with potential for a third bedroom, office, or recreation room in the basement. Spend cold winter days beside your cozy natural gas fireplace or soaking in the perfectly located hot tub just off your deck. Additional highlights include a paved driveway, private yard, ample parking, and RV parking. This meticulously maintained home is a must-see and you will love the location, easy access to the outdoor pool, schools, daycare, parks, ice rink, hiking trails up Bluenose or Aberdeen, fishing, boating, or skiing this property offers the ultimate lifestyle where the outdoor adventure is part of your everyday life. 10 minutes to Vernon, 10 minutes to Lumby, 40 minutes to Kelowna's international airport (id:58444)
Real Broker B.c. Ltd
3977/3979 Hart Road
Kelowna, British Columbia
Extraordinary Private 8.33 Acre Estate in Prestigious South East Kelowna, where modern luxury meets breathtaking natural beauty. Perched atop a serene hillside, this architectural masterpiece by award-winning designers Richard Hewitt & James Wilson offers unparalleled panoramic views of Okanagan Lake & city skyline. Nestled among world-class wineries, golf courses & lush orchards, this residence features soaring ceilings, heated concrete floors & open-concept layout that seamlessly blends elegance with functionality. Gourmet kitchen designed for grand entertaining, while the great room’s striking wood-burning fireplace creates warm cozy ambiance. Private top-level office/media space with awe-inspiring 360-degree views. Two additional bedrooms, office & versatile den that can serve as fourth bedroom. The lower level completes with guest suite, gym, 20m lap pool, hot tub & rock firepit overlooking the lake. Additionally, 2 bed+den 2 bath 2013 built modular home with wood stove, sauna & private pergola provides an opulent retreat for guests or rental income. Recent enhancements, including entrance gate, full estate fencing (and white fence), full property security camera system, new light fixture, new built-in cabinets/dresser arrangement, retaining wall. Full maintenance & cleaning for swimming pool. Replaced water in hot tub & pool April 2025. New paint & new flooring in mobile home. Newly planted cherry orchard in the front. (id:58444)
Oakwyn Realty Okanagan-Letnick Estates
3979/3977 Hart Road
Kelowna, British Columbia
Extraordinary Private 8.33 Acre Estate with cherry orchard in Prestigious South East Kelowna, where modern luxury meets breathtaking natural beauty. Perched atop a serene hillside, this architectural masterpiece by award-winning designers Richard Hewitt & James Wilson offers unparalleled panoramic views of Okanagan Lake & city skyline. Nestled among world-class wineries, golf courses & lush orchards, this residence features soaring ceilings, heated concrete floors & open-concept layout that seamlessly blends elegance with functionality. Gourmet kitchen designed for grand entertaining, while the great room’s striking wood-burning fireplace creates warm cozy ambiance. Private top-level office/media space with awe-inspiring 360-degree views. Two additional bedrooms, office & versatile den that can serve as fourth bedroom. The lower level completes with guest suite, gym, 20m lap pool, hot tub & rock firepit overlooking the lake. Additionally, 2 bed+den 2 bath 2013 built modular home with wood stove, sauna & private pergola provides an opulent retreat for guests or rental income. Recent enhancements, including entrance gate, full estate fencing (and white fence), full property security camera system, new light fixture, new built-in cabinets/dresser arrangement, retaining wall. Full maintenance & cleaning for swimming pool. Replaced water in hot tub & pool April 2025. New paint & new flooring in mobile home. (id:58444)
Oakwyn Realty Okanagan-Letnick Estates
2175 Abbott Street
Kelowna, British Columbia
Luxury Home & Prime Development Land Assembly. Discover the perfect blend of luxury living and unmatched development potential with this stunning home on the highly sought-after Abbott Street. Renovated in 2016, this residence boasts all-new electrical, plumbing, heating, insulation, drywall, and flooring. The open-concept design maximizes natural light and space, while the chef’s kitchen is outfitted with top-of-the-line appliances, custom cabinetry, and premium finishes. Every detail, from doors and hardware to fixtures and lighting, has been thoughtfully upgraded for a sophisticated living experience. Step outside to your private oasis, featuring a fully automated cement pool and hot tub, and a covered deck with a fire pit area. The property also includes a heated, oversized double garage and 3 additional parking spots. The land assembly component would envelope all 3 lots; 2165 Abbott St., 2175 Abbott St. and 2185 Abbott St. offering an extraordinary development opportunity (Total Price: $7,298,000). Zoned MF4 (FAR 2.5) this rare land assembly presents the potential for multi-family units that take full advantage of the breathtaking views and the highly desirable location. Situated just steps from coffee shops, the vibrant Pandosy District, the hospital, and a wealth of amenities, this one of a kind parcel is perfect for a transformative project in a sought after location! Endless Opportunities!! (id:58444)
Sotheby's International Realty Canada
5540 Anderson Way Lot# 1
Vernon, British Columbia
1.25 acre commercial property in the highly sot after Anderson Subdivision . New CMUB zoning allowing for commercial / Residential Usage up to ""8 Storeys in height. neighbouring businesses include Home Depot, City Furniture, Star Bucks, Four Point hotel. Ideal location close to Kal Tire Place and the new Pool and fitness Centre. (id:58444)
Coldwell Banker Executives Realty
8803 Adventure Bay Road
Vernon, British Columbia
Build your dream home on this choice lot just a stone's throw from Okanagan Lake... *bonus includes walk-to-the-lake access!* On this south-facing property, you'll get your fill of panoramic lake views and a quiet tranquil country setting, without giving up the convenience of being close to schools and shopping, just 10 minutes away. Get ready to take full advantage of the short 5 minute walk to lake access and 2 minute drive to a boat launch, not to mention the excellent hiking and biking right from your doorstep! Bring your own builder, this lot is ready to go. Check out the possibilities for this great Okanagan property today! (id:58444)
Royal LePage Downtown Realty
6842 Madrid Way
Kelowna, British Columbia
Discover your dream retreat at La Casa Resort, where this exceptional 3 bed, 2 bath home awaits. More than just a house, this property exudes superior craftsmanship w/soaring 10-foot ceilings, premium finishes, & expansive bathrooms—each featuring a shower. Chef's paradise kitchen designed to inspire culinary creations. Boasting stunning views of Lake Okanagan this inviting residence offers vaulted ceilings & an open layout that seamlessly blends the living, dining, & kitchen areas. Sunlight pours in through oversized picture windows allowing you to enjoy breathtaking lake views while relaxing or entertaining. The master suite, nestled in the loft, provides a peaceful retreat & private ensuite. On the main level, two additional beds offer ample space for family or guests. A full-size laundry is conveniently located on the entry level, alongside an extra-deep garage. Outside, the expansive decks presents the perfect vantage point for your morning coffee, alfresco meals, or spending quality time with loved ones. La Casa Resort is a secure gated community with something for everyone, offering access to exclusive amenities such as a private beach, swimming pools, hot tubs, fitness center, restaurant, tennis courts, marina, mini-golf, playground, hiking & biking trails. Situated near Fintry Provincial Park, wineries, golf courses, and all the attractions the Okanagan Valley has to offer, this is the ideal place to call home. Don't miss out on this incredible opportunity. (id:58444)
Oakwyn Realty Ltd.
2185 Abbott Street
Kelowna, British Columbia
Premier Investment Land Assembly Opportunity in Abbott Corridor – Rare MF4 Zoning with Lakeview! LAND ASSEMBLY component would envelope all 3 lots; 2165 Abbott St., 2175 Abbott St. and 2185 Abbott St. offering an extraordinary development opportunity (Total Price: $7,298,000). This exceptional property in the highly sought-after Abbott Corridor offers a rare opportunity for development with its MF4 zoning. Just two blocks from Strathcona and the hospital, this property provides easy access to essential services and is minutes away from bike paths, lake access, coffee shops and the vibrant Pandosy Village. The property boasts stunning lake views, offering a serene backdrop for future development, whether you're planning a luxury estate or a multi-family building. The Additional features include lane access, providing added flexibility for parking, design, and construction. This property is primed for growth and offers unmatched potential in one of the city’s most desirable neighbourhood. Value is in MF4 Zoning lot. Whether you’re looking to develop or invest, this rare property offers the perfect opportunity to create something special. Don’t miss out—schedule your viewing today! (id:58444)
Sotheby's International Realty Canada
8805 Adventure Bay Road
Vernon, British Columbia
Build your dream home on this choice lot just a stone's throw from Okanagan Lake... *bonus includes walk-to-the-lake access!* On this south-facing property, you'll get your fill of panoramic lake views and a quiet tranquil country setting, without giving up the convenience of being close to schools and shopping, just 10 minutes away. Get ready to take full advantage of the short 5 minute walk to lake access and 2 minute drive to a boat launch, not to mention the excellent hiking and biking right from your doorstep! Bring your own builder, this lot is ready to go. Check out the possibilities for this great Okanagan property today! (id:58444)
Royal LePage Downtown Realty
507 Trumpeter Road
Kelowna, British Columbia
This rare 0.40-acre PANORAMIC VIEW LOT in Kelowna’s prestigious Upper Mission is one of the last opportunities to secure breathtaking lake views of the Okanagan. With no time limits to build, you have the flexibility to work with your preferred builder and design a custom home that brings your vision to life. Ideal for any home design, Seller has building plans to sell with a 4,364 sq. ft. home design, double car garage, 3 levels, a suite, and room for a pool. Nestled in a highly sought-after, family-friendly community, this property offers the best of both worlds—serenity and convenience. You’ll enjoy easy access to hiking trails, outdoor adventures, and top-rated schools, all while being surrounded by stunning natural beauty. Building your own home gives you the freedom to design a space that perfectly reflects your lifestyle, taste, and needs. From choosing custom layouts to selecting the finest finishes, every detail is tailored to your vision. There’s nothing more rewarding than watching your dream home come to life, knowing it’s uniquely yours. See building envelope in attachments. (id:58444)
Exp Realty (Kelowna)
15401 Kalamalka Lake Road Lot# 67
Coldstream, British Columbia
Pride of ownership shines throughout this well cared for Home nestled in a private corner of the desirable Lakeway Mobile Home Park. Talk about location! Only steps from Kal Beach, walking paths up Middleton Mountain and close to shopping, theaters and groceries. With a large lot this home has plenty of room for its large, fully wired shop, covered parking and gardens. Natural light is in abundance throughout the home and sunroom addition. Upgrades include steel roof, HW tank and new Furnace motor. This home was even featured in a book of Poetry showcased on CBC! (id:58444)
3 Percent Realty Inc.
172 Wildsong Crescent Lot# 18
Vernon, British Columbia
Build your dream home on this beautiful and very private west facing .35 acre lot. Perfect for that custom home with a pool with sun drenched afternoon sun into the early evening. This pie shaped lot is the largest lot in Wildsong Crescent with views of Okanagan Lake and Terrace Mountain. This private and oversized .35 acre lot is located in “the best” location in the new development of Wildsong at Predator Ridge Resort. Elevated west-facing views overlooking the majestic hills of the Ridge golf course with breathtaking views of Okanagan Lake and Terrace Mountain. This lot has been levelled to accommodate a truly custom home, including a pool & spa, with over 9,800 square feet of buildable area. The best reason to live at Predator Ridge is the lifestyle. If you're looking for a true lifestyle community in Canada, you won't find another community richer in amenities. Predator Ridge residents can enjoy – 36 holes of championship golf, fine dining, a state-of-the-art fitness centre, 25kms of biking, hiking and walking trails, tennis, pickle ball, and yoga, along with access to Sparkling Hills Resort and some of Canada's most celebrated vineyards and wineries. Choose from one of the exclusive builders to build your dream home and live the ""Resort Lifestyle"" at Predator Ridge. Buyers agent must attend all showings or Coop. Comm. Reduces by 25% (id:58444)
RE/MAX Vernon
RE/MAX Priscilla

