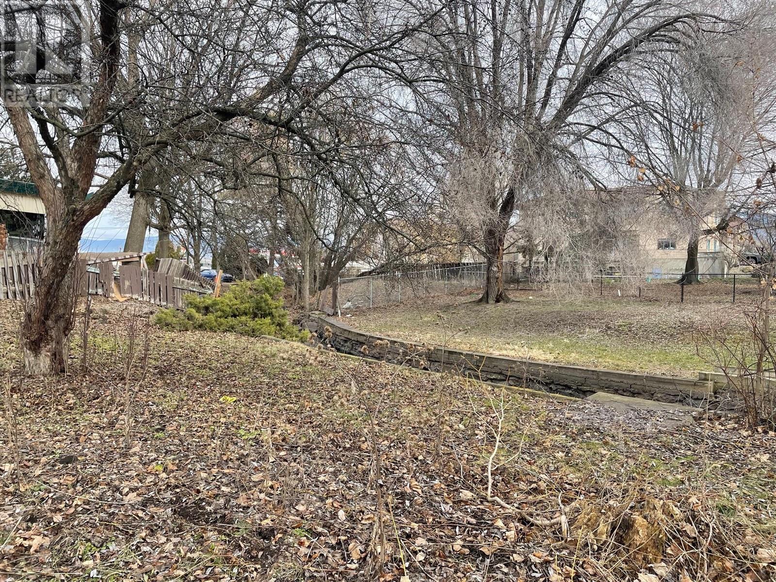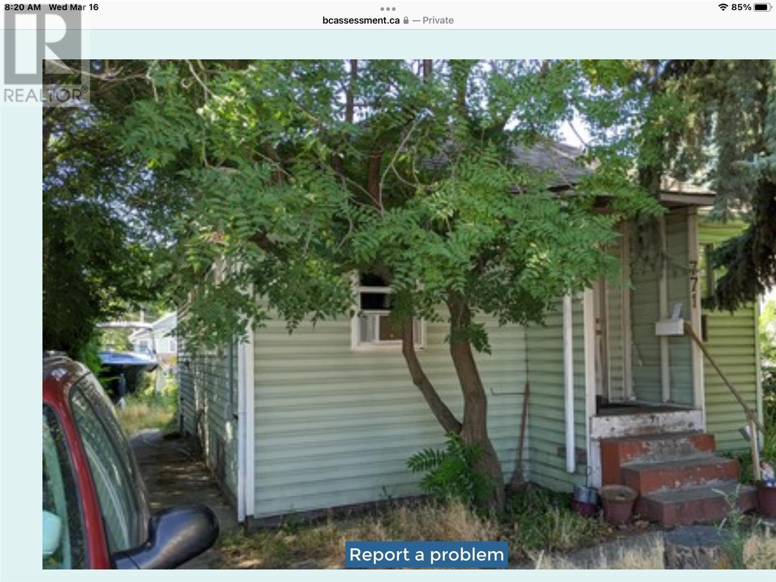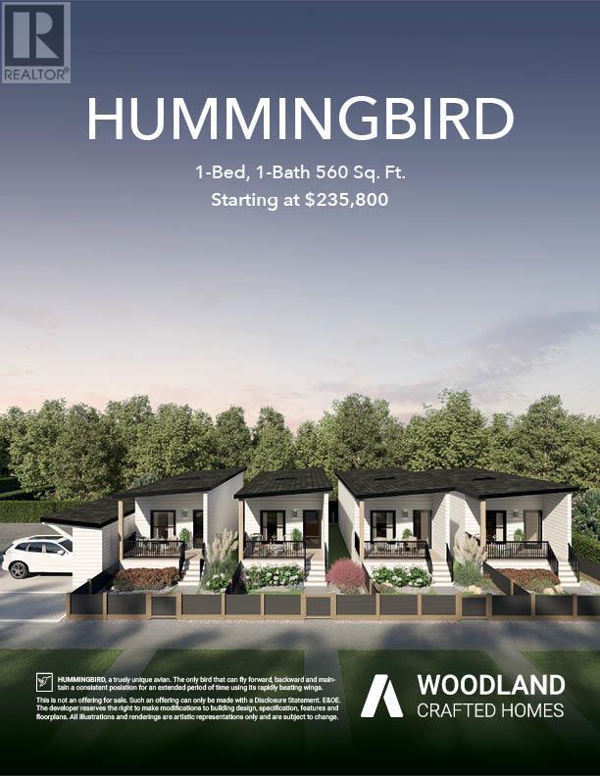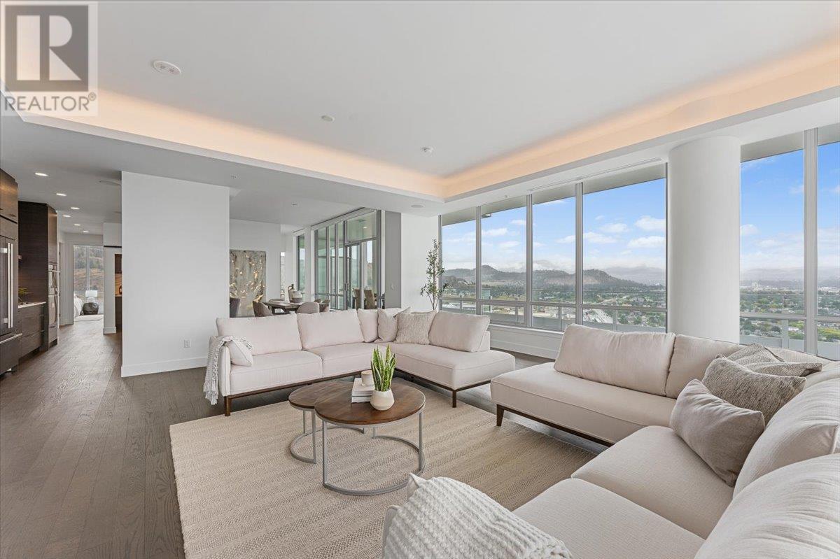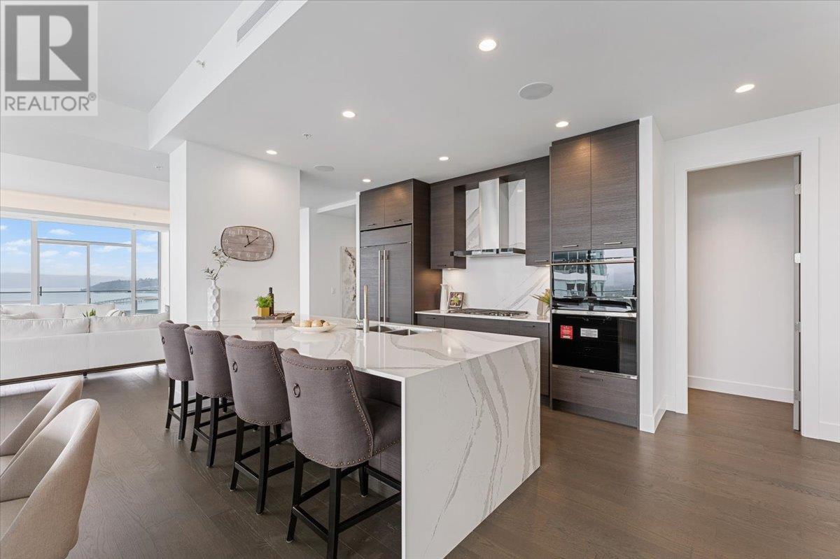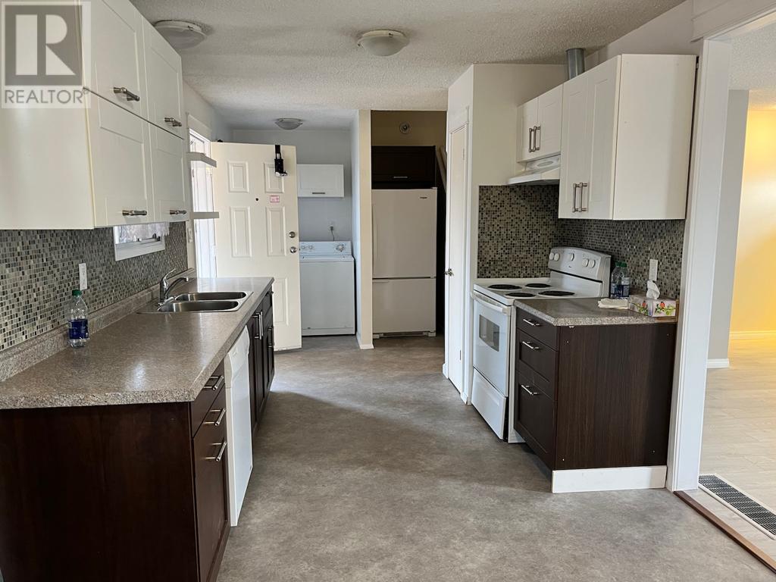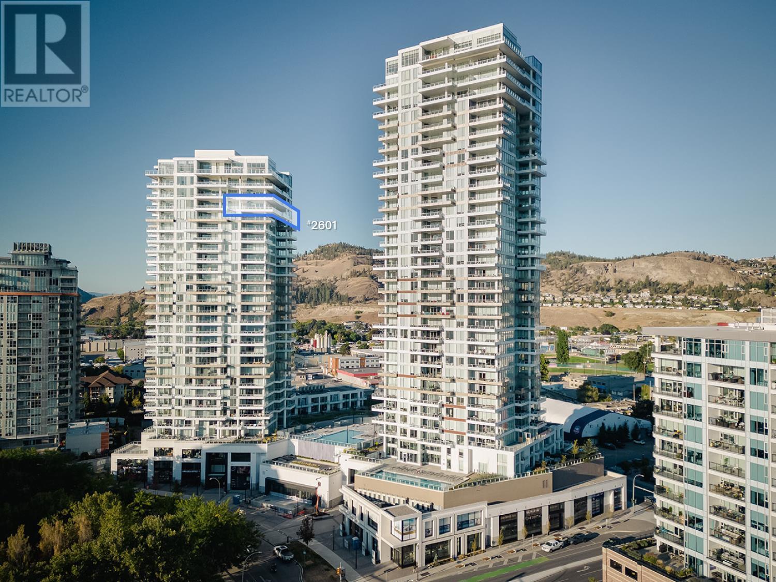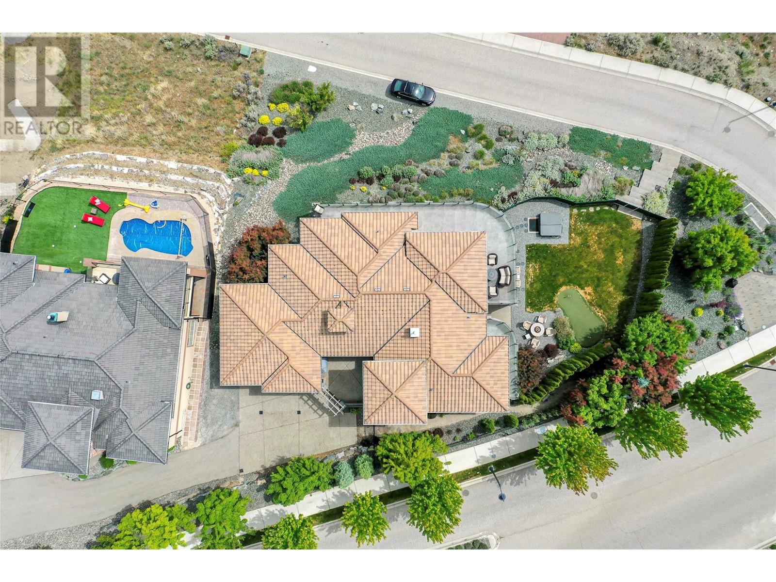255 Holbrook Road W
Kelowna, British Columbia
Welcome to 255 Holbrook Rd West! This full duplex is a great opportunity for investors or multi generational families living under one roof! It is EASY TO SUITE, making it a potential 4-plex, or an excellent development property for a 6-plex (this lot appears to fit the requirements for the fast track infill ""Field House6"" plan www.faasarch.com/field6). The large 0.22 acre lot is 75x125. The main level on both sides of this home offer spacious floor plans with large windows, U-shaped kitchen, 2 generously sized bedrooms, and 1 full 4-piece bath with a tiled tub & shower combo. SIDE A: The basement also includes another bedroom, its own laundry and plenty of space to customize in the rest of the partially finished basement! SIDE B: Heading downstairs includes access to the garage and a finished basement with another bedroom, large rec room, den, and a water closet off the open laundry area. Lots of parking with carport and room for an RV, plenty of storage space. Separate hot water tanks (replaced in 2024 & 2022), 100a service each and a recently pumped septic tank. Centrally located just minutes from groceries, shopping, parks and all the other amenities of HWY 33! (id:58444)
RE/MAX Kelowna
1191 Sunset Drive Unit# 3601
Kelowna, British Columbia
Discover Okanagan urban at new heights. The first in its kind in Kelowna, this striking penthouse at ONE Water Street offers over 4,300 sq. ft. of luxury living space. Award winning architectural and interior design by Materia Design. Located on the 36th floor of the West Tower, you'll experience spectacular, unobstructed views of Okanagan Lake and the City of Kelowna. Expansive living spaces for both day-to-day living and entertaining include a gourmet kitchen, formal dining room, wine cellar, family room, living room and office. Take in the enthralling views from the terrace and private courtyard totalling over 2,800 sq. ft. of outdoor living that will exceed your expectations featuring a hot tub, fire table and outdoor kitchen. As the day concludes, retreat to the sensational primary suite with a spa-inspired en suite. SMART Home package for your convenience with automatic blinds, audio, climate control, security and lighting. Secure parking for 4 cars with 2 car private garage and a 2-car tandem stall. Residents of ONE Water will relish in access to The Bench. The landscaped 1.3-acre amenity oasis is comprised of two impressive swimming pools, oversized hot tub, a pickleball court, outdoor seating with fire pit enclaves, a dog park, and so much more. Just steps from your front door, you will find a selection of restaurants, cafe's, retail stores, and services lining the ONE Water Street streetscape. Georgie Award Finalist for BC Residential Community of the Year. (id:58444)
Unison Jane Hoffman Realty
104 Silversage Lookout Court
Vernon, British Columbia
Welcome to WATERMARK, the premier gated neighborhood in THE RISE Community. The sleek, sophisticated design of this home leaves all the focus on the uninterrupted views over Okanagan Lake deep to the south and the lights of the City of Vernon to the east! From the full-length upper deck or the covered patio, watch the sailing regattas at the Yacht Club across the lake, the deer on the hills, the eagles above or the glorious sunsets! The owner’s choice of hardwood, polished concrete floors, Ceramastone tile & ‘Hanstone’ quartz are beautifully crafted by Heartwood Homes and compliment the natural setting & views! The main level ‘great room’ centers around the sleek kitchen with floor/ceiling cabinets plus a ‘back kitchen’ for prep work! There is an impressive entertaining island that easily seats four. A floor to ceiling gas fireplace defines the sitting area. The primary bedroom offers a custom walk-in closet, ensuite with walk-in shower, heated floors & endless lake view! Second bedroom also offers a walk-in closet & full ensuite–perfect for a parent! The walk-out lower offers two lakeview bedrooms, full bath, family room with wet bar, office/den & bonus room. Check out the triple garage w/ room for 3 vehicles plus toys! Everything is designed for low maintenance including this .28-acre lot, artfully landscaped w/ rockeries that blend into the preserved natural setting. And just 2 mins up the road awaits the spectacular RISE Golf Course and The Edge dining experience. (id:58444)
RE/MAX Priscilla
2404 34 Street
Vernon, British Columbia
Opportunity Knocks – .38 Acre Lot with Creekside Setting Tucked between nature and possibility, this .38-acre lot offers a unique chance for the right buyer to bring their vision to life. A picturesque creek meanders through the property, creating a peaceful setting just minutes from Downtown Vernon and Polson Park. While development may pose some challenges, those with experience—or a little creativity—will see the potential in this quiet parcel. Whether you’re a neighbor looking to expand or someone with a long-term vision, this is an opportunity worth exploring. Buyers to verify all development potential independently. (id:58444)
Coldwell Banker Executives Realty
771 Clement Avenue
Kelowna, British Columbia
Great lot and land value, ripe for redevelopment in the future. Measurements are all approximate, please verify if important to your client. House is sold as is where is. No showings until an Accepted offer. Land Assembly consisting of 771, 779, 785, 793 and 803 Clement Avenue. (id:58444)
Stonehaus Realty Corp.
5715 Richards Crescent
Vernon, British Columbia
Welcome to your dream family retreat! This spacious 5-bedroom, 3-bathroom home is nestled on a generous 0.22-acre lot, perfectly blending the tranquility of rural living with the convenience of being just minutes from downtown Vernon. With Silver Star Ski Resort only 18 minutes away, your winter adventures are just a short drive from home! Imagine raising your family in this friendly neighbourhood, where quiet streets invite evening strolls and kids can safely play outside. You'll love the ample parking, which is ideal if you have recreational vehicles or just need extra space for guests. And let’s talk about that backyard—it’s a blank canvas just waiting for your personal touch! Whether you envision a play oasis for the kids, room for all your outdoor gear, or even a swimming pool to cool off in during those hot Okanagan summers, the possibilities are endless! Convenience is key here, with an elementary school just a short walk away and a school bus pick-up spot only two minutes from your doorstep. Plus, you’re close to BX biking and walking trails, perfect for outdoor enthusiasts, and of course, those winter days at Silver Star skiing or summer time biking are just around the corner! And don’t forget about the large covered upper deck—ideal for summer barbecues or cozy evenings watching the stars. This home truly has it all! Come see for yourself and imagine the memories waiting to be made here. (id:58444)
RE/MAX Kelowna
12204 Westside Road Unit# 207a
Vernon, British Columbia
PRESENTATION CENTRE. OPEN HOUSE, 11-3PM SATURDAY MARCH 29TH AND SUNDAY MARCH 30TH. Introducing the perfect retreat nestled in the breathtaking North Okanagan Valley. Conveniently located just a few minutes from the shores of Okanagan Lake this brand-new 1-bed, 1-bath home is stylish and functional. The HUMMINGBIRD is designed for singles, couples and students and brings affordability and practicality back to the Okanagan. HUMMINGBIRD: 1-Bed, 1-Bath | 588 Sqft with Covered Patio | 84 Sqft, Optional Storage • Built in privacy wall on front patio • 30 inch fridge included, option • 4 piece bathroom, 5 foot tub / shower combo • Primary bedroom • Storage space in mechanical room when upgrading to on demand hot water system • Separate Laundry Closet • Maintenance / land use fee of $275/month. Only 10 minutes from Vernon, 25 minutes from Silver Star Ski Resort and close to beaches, boat launch, golf and hiking trails. SHORT TERM, RENTALS PERMITTED. Call for an Information Package today! (id:58444)
RE/MAX Kelowna
1181 Sunset Drive Unit# 2801
Kelowna, British Columbia
Live in luxury. This over 2600 sq. ft. sub-penthouse is situated within the prestigious ONE Water Street, a premier condo development in the heart of downtown Kelowna’s vibrant waterfront community. From the 28th floor of the West Tower enjoy panoramic vistas of Okanagan Lake and the City of Kelowna. Every turn of this 3 bed and 2.5 bath home is adorned with upscale finishes. The gourmet kitchen is a chef’s haven, offering top-of-the-line appliances including a Sub-Zero refrigerator and dual zoned wine cooler, Wolf cooktop and wall ovens. Step through the sliding glass doors to Indulge in the epitome of indoor-outdoor living on the over 800 sq. ft. wrap-around patio. From here bask in the natural beauty of the Okanagan and watch the sun glimmer on the lake. For added convenience the SMART home package allows for seamless control of audio, blinds and lights. Parking for two cars and a convenient storage locker. Residents of ONE Water Street enjoy exclusive access to The Bench, an unparalleled amenity space. Immerse yourself in the finest offerings, including two pools, a hot tub, an outdoor lounge with fire pits, a well-equipped gym with a yoga/pilates studio, lounge area, a business center, a pickleball court, a pet-friendly park, and guest suites for visiting friends and family. This is your opportunity to embrace a sophisticated and rewarding lifestyle in one of Kelowna's most coveted communities. (id:58444)
Unison Jane Hoffman Realty
1181 Sunset Drive Unit# 2701
Kelowna, British Columbia
Live in luxury. This over 2600+ sq. ft. sub-penthouse is situated within the prestigious ONE Water Street, a premier condo development in the heart of downtown Kelowna’s vibrant waterfront community. From the 27th floor of the West Tower enjoy panoramic vistas of Okanagan Lake and the City of Kelowna. Every turn of this 3 bed and 2.5 bath home is adorned with upscale finishes. The gourmet kitchen is a chef’s haven, offering top-of-the-line appliances including a Sub-Zero refrigerator and dual zoned wine cooler, Wolf cooktop and wall ovens. Step through the sliding glass doors to Indulge in the epitome of indoor-outdoor living on the over 800 sq. ft. wrap-around patio. From here bask in the natural beauty of the Okanagan and watch the sun glimmer on the lake. For added convenience the SMART home package allows for seamless control of audio, blinds and lights. Parking for two cars and a convenient storage locker. (id:58444)
Unison Jane Hoffman Realty
330 Mccurdy Road
Kelowna, British Columbia
Prime opportunity for investors and developers. This property offers exceptional potential, whether you choose to build a fourplex or hold for future land assembly with neighboring properties. With the 2040 OCP supporting rezoning and the proposed MF3 designation allowing for a four-story multi-family development, this is an ideal site for townhomes or apartments. Located in the heart of Central Rutland, this property is just steps from transit, within walking distance to shops, restaurants, and services, and minutes from UBC Okanagan and Kelowna International Airport. Don’t miss this chance to secure a valuable piece of Kelowna’s growing real estate market. All information is deemed reliable but should be verified if important. (id:58444)
Oakwyn Realty Okanagan
Oakwyn Realty Ltd.
1181 Sunset Drive Unit# 2601
Kelowna, British Columbia
Live in luxury. This over 2600+ sq. ft. sub-penthouse is situated within the prestigious ONE Water Street, a premier condo development in the heart of downtown Kelowna’s vibrant waterfront community. From the 26th floor of the West Tower enjoy panoramic vistas of Okanagan Lake and the City of Kelowna. Every turn of this 3 bed and 2.5 bath home is adorned with upscale finishes. The gourmet kitchen is a chef’s haven, offering top-of-the-line appliances including a Sub-Zero refrigerator and dual zoned wine cooler, Wolf cooktop and wall ovens. Step through the sliding glass doors to Indulge in the epitome of indoor-outdoor living on the over 800+ sq. ft. wrap-around patio. (id:58444)
Unison Jane Hoffman Realty
200 Harvest Court
Vernon, British Columbia
Exceptional Rancher-style home at the Rise, offering an extraordinary living experience. This stunning property boasts an open-concept design, and breathtaking lake views that will leave you in awe. As you step inside, you'll be greeted by an abundance of natural light that fills the spacious living area, highlighting the impressive waterfall features that create a sense of tranquility and elegance. The gourmet kitchen is a chef's dream, featuring high-end appliances, ample counter space, and a large island where you can showcase your culinary skills. Imagine preparing meals while enjoying panoramic views of the serene Okanagan lake. Escape to the principal suite, a peaceful sanctuary offering privacy and relaxation. With its luxurious ensuite bathroom and ample closet space, it's the perfect retreat after a long day. The lower level boasts two additional bedrooms, providing plenty of space for guests or a growing family. The basement is a true entertainer's paradise, complete with a spacious Rec room that can accommodate a home gym, a cozy TV entertainment area, and a wet bar where you can unwind and socialize. The wine cellar room adds a touch of sophistication, perfect for wine enthusiasts and collectors. Step outside to discover a large private yard where you can create your own outdoor oasis. The expansive deck and patio area provide the ideal setting for enjoying alfresco dining, hosting barbecues, or simply relaxing and taking in the breathtaking lake views. (id:58444)
Royal LePage Downtown Realty




