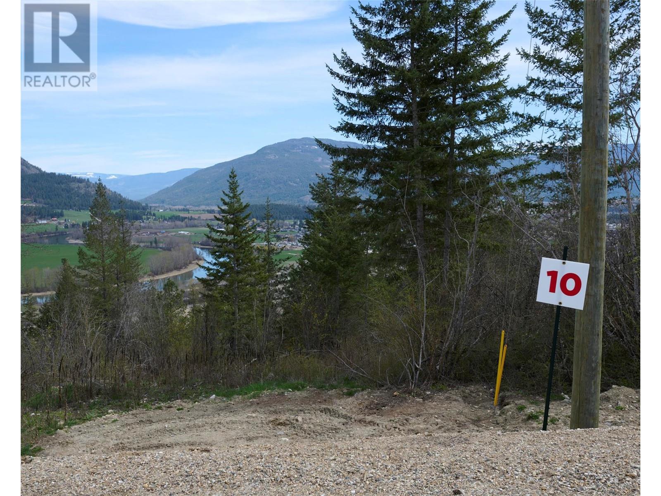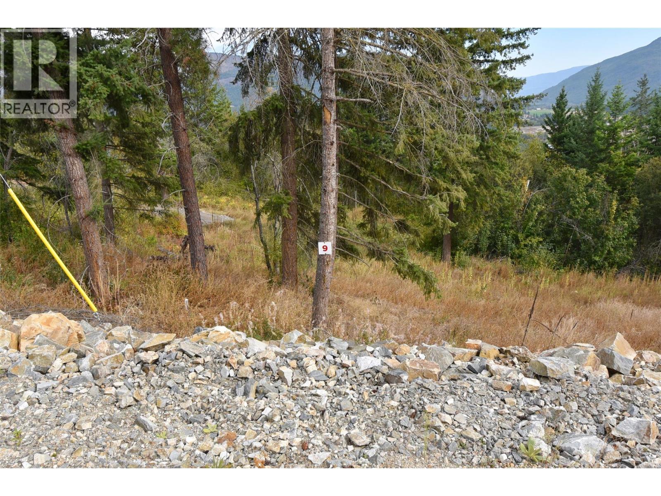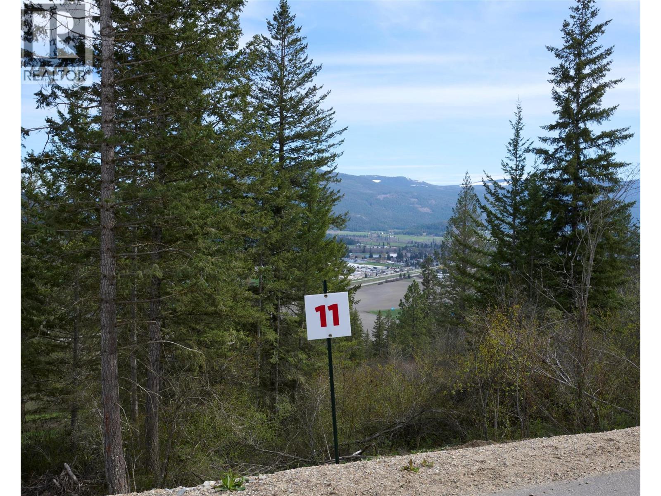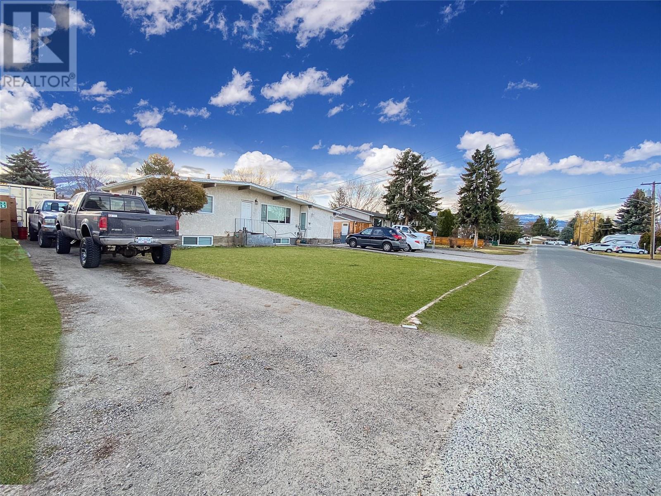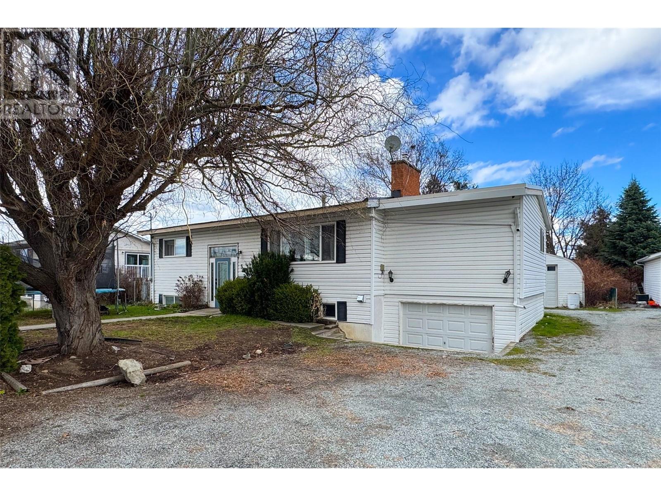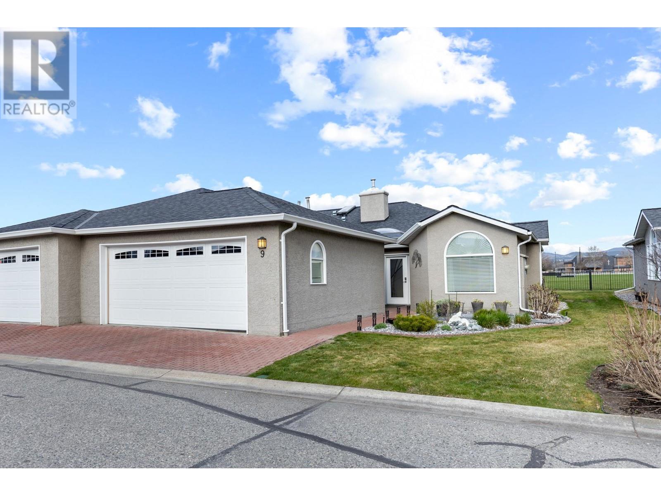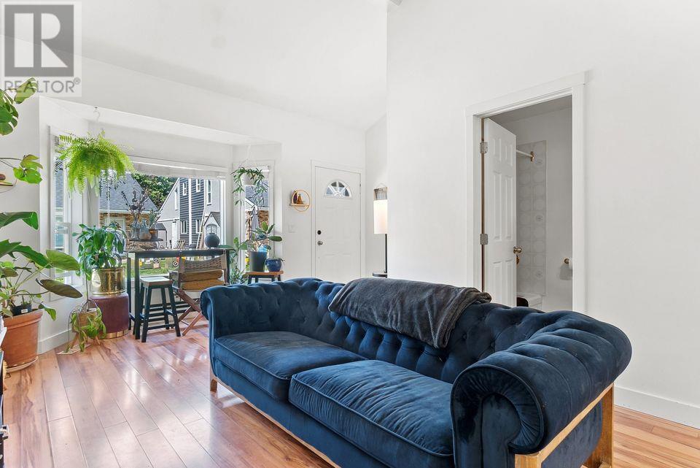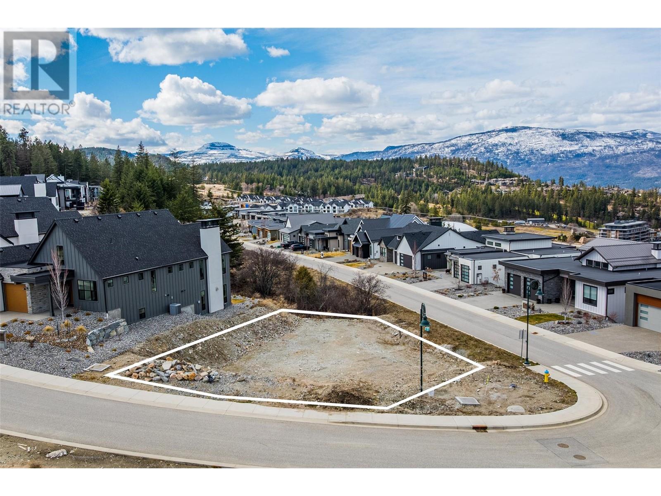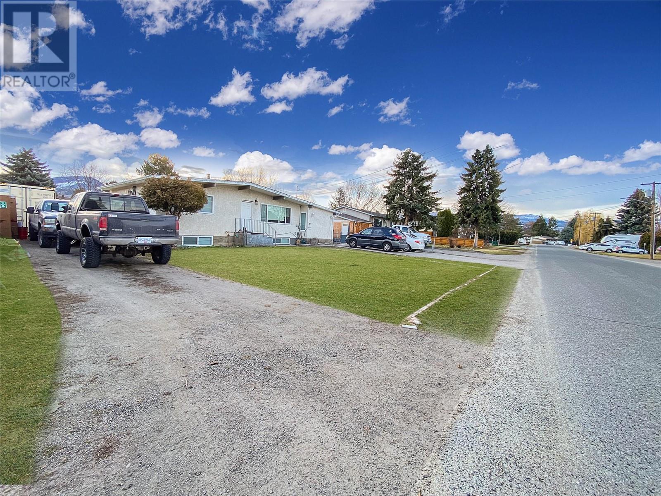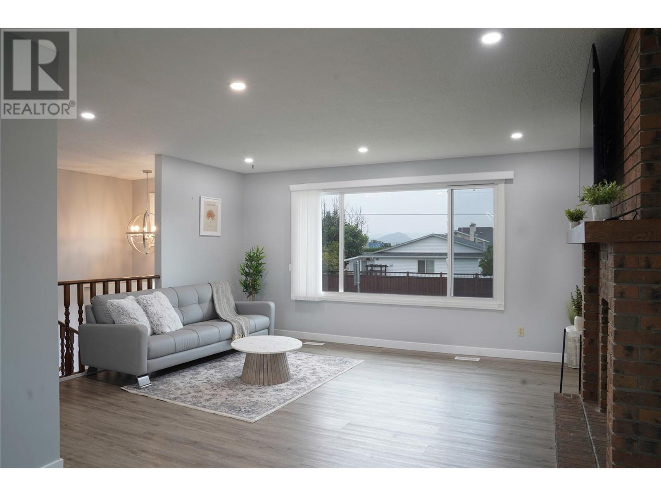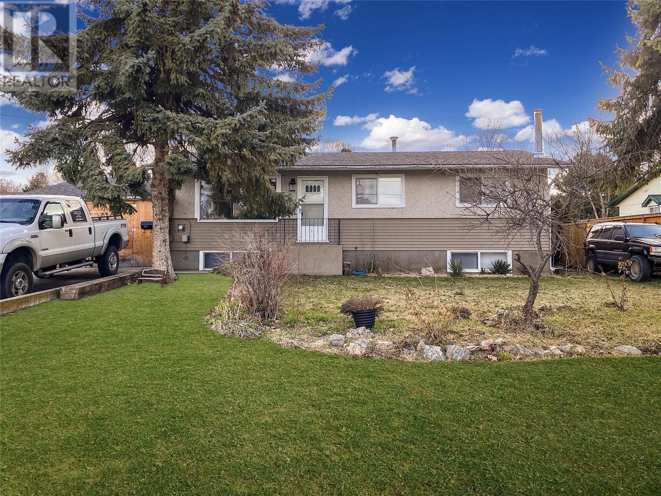207 Crooked Pine Road
Enderby, British Columbia
Take advantage of this fabulous opportunity to build your dream home. Treed 2.5 acre lot with Enderby Cliff Views, artesian well, driveway installed, septic approved. Access off Artesian Way. Private driveway. Fiber Optics coming soon. Area of new homes. Hwy 97A to Enderby, LEFT onto Knight Ave, RIGHT onto Salmon Arm Drive, follow all the way & go LEFT onto Gunter Ellison Road, follow & then slight RIGHT onto Twin Lakes Road then RIGHT onto Oxbow Place, follow that road into the development site. (id:58444)
Real Broker B.c. Ltd
201 Crooked Pine Road
Enderby, British Columbia
Take advantage of this fabulous opportunity to build your dream home. Gently sloping, treed, 2.5 acre lot with Enderby Cliff Views, artesian well, driveway installed, septic approved. Abundant top soil for gardening. Access off Artesian Way. Private driveway. Fiber Optics coming soon. Area of new homes. Hwy 97A to Enderby, LEFT onto Knight Ave, RIGHT onto Salmon Arm Drive, follow all the way & go LEFT onto Gunter Ellison Road, follow & then slight RIGHT onto Twin Lakes Road then RIGHT onto Oxbow Place, follow that road into the development site. (id:58444)
Real Broker B.c. Ltd
213 Crooked Pine Road
Enderby, British Columbia
Take advantage of this fabulous opportunity to build your dream home. Treed 2.5 acre lot with Enderby Cliff Views, driveway installed, septic approved. Access off Honeysuckle. Private driveway. Fiber Optics coming soon. Area of new homes. Hwy 97A to Enderby, LEFT onto Knight Ave, RIGHT onto Salmon Arm Drive, follow all the way & go LEFT onto Gunter Ellison Road, follow & then slight RIGHT onto Twin Lakes Road then RIGHT onto Oxbow Place, follow that road into the development site. (id:58444)
Real Broker B.c. Ltd
195-215 Davie Road S
Kelowna, British Columbia
Prime Investment Opportunity – Future Multifamily Development An exceptional opportunity for investors: 195 & 215 Davie Road offer immediate rental income while being designated for future MF-1 zoning. This prime site presents the potential to develop approximately 15-18 multifamily units. Located just steps from grocery stores, restaurants, schools, and public transit, with a short drive to the YMCA, UBCO campus, and Kelowna International Airport, this property is ideally positioned for future growth. Maximize your investment by generating rental income during the OCP rezoning process. All information and measurements are deemed accurate but not guaranteed; buyers are encouraged to verify if important. Opportunities like this are rare—contact us today for more details! (id:58444)
Oakwyn Realty Okanagan
570 Hollydell Road
Kelowna, British Columbia
Welcome to this partially updated bi-level home offering a fantastic opportunity for the growing family, multi-generational living or rental income, this home boasts 5 bedrooms, 2 bathrooms, and 2200 sqft of total living space. With an in-law basement suite, this property is perfect for those looking to maximize their investment potential. Located in a great community near amenities, schools, bus routes, and easy access to Kelowna shopping. The detached garage and flat, fenced yard with space for RV parking offer flexibility for your vision. Come see this home today and see it's potential. (id:58444)
Oakwyn Realty Okanagan
192 Wildsong Crescent
Vernon, British Columbia
BELOW ASSESSED VALUE! Build your Dream Home on this private large corner .21 acre with 5458 of building area. Features 114 feet of frontage, a perfect lot to build a Rancher or 1 1/2 story Home with Full Developed Basement. Lake Okanagan and Valley Views. room for a pool, large backyard, privacy, and view plus room for a triple or quad front access garage. Existing trees and large rock in back can stay or go - your choice! Wildsong is a collection of one -of-a-kind homesites that celebrate our deep connection to nature and a commitment to conservation. Wildsong will be home to 27 new single family homesites with a variety of spectacular views, including Okanagan Lake and the acclaimed Ridge Course. The best reason to live here is the lifestyle here. If you're looking for a true lifestyle community in Canada, you won't find another community richer in amenities. Non Strata but offers weekly landscaping and amenities for ($95.43 per month Amenities) covers landscaping maintenance, road snow removal, recreation. Predator Ridge boasts 36 holes of world class golf, miles of hiking/biking trails, tennis/pickleball and minutes from spectacular lakes, wineries and Sparkling Hill Resort. Choose from one of the four exclusive builders to build your ""Dream Home"" and live the ""Resort Lifestyle"" at Predator Ridge to enjoy all the amenities it has to offer. Predator Ridge is Except from the BC Speculation and Vacancy Tax! GST has been paid. (id:58444)
RE/MAX Vernon
1020 Lanfranco Road Unit# 9
Kelowna, British Columbia
Location is everything in real estate and this one level, beautifully updated rancher has that feature in spades. Located in the lower Mission, the meadows complex is ultra convenient within walking distance to shopping, coffee shops, doctor offices, the beach...you name it! Plus, its location in the complex is another bonus as it backs east toward a sports field allowing you to enjoy the sunshine from a covered patio. A 3 bedroom option is a rare find in communities like this. (id:58444)
Exp Realty (Kelowna)
3155 Gordon Drive Unit# 304
Kelowna, British Columbia
Welcome to this beautifully updated 2-bedroom, 2-bathroom townhouse, perfectly situated in a highly sought-after and convenient location! Whether you're a couple, small family, senior, or investor, this home offers comfort, freedom, and flexibility to suit your lifestyle. Bring along TWO furry friends—with no size restrictions—in this pet-friendly complex, making it an ideal choice for animal lovers. Just a short stroll or bike ride to Lake Okanagan, you'll have endless opportunities to enjoy the outdoors, from peaceful lakeside walks to exciting water activities. Enjoy the best of urban living, with shopping, restaurants, nightlife, and medical facilities all within walking distance. Plus, with Okanagan College only a block away, this is a fantastic option for students, faculty, or savvy investors looking for a prime rental opportunity. Inside, modern finishes and newer appliances create a stylish and functional kitchen, while thoughtful updates throughout make this home completely move-in ready—no renovations needed! Additional convenience comes with a crawlspace for extra storage, ensuring you have plenty of room to keep your seasonal gear, decorations, or belongings neatly tucked away. Nestled in a quiet yet accessible part of the complex, this townhouse provides the perfect balance of privacy and convenience. Don’t miss out on this incredible opportunity to own a home that combines location, lifestyle, and value! (id:58444)
Realty One Real Estate Ltd
201 Diamond Way
Vernon, British Columbia
One of the last remaining .195 acre lots in the beautiful community of Commonage with easy access to the extensive pathway system and yoga platform just out your front door, some of the best reasons to live at Predator Ridge and the lifestyle it provides. If you're looking for a true lifestyle community in Canada, you won't find another community richer in amenities. This lot features a unique corner pie-shaped lot, perfect for building a walkout rancher style home. Commonage is not a strata community, however it offers weekly landscaping and amenities that covers landscaping maintenance, road snow removal and recreation. Predator Ridge offers 36 holes of world class golf, walking/hiking/biking trails, tennis/pickleball and minutes from spectacular lakes, wineries and the Kelowna International Airport. Choose from one of the exclusive builders to build your dream home and live the ""Resort Lifestyle"" at Predator Ridge to enjoy all the amenities it has to offer. (id:58444)
Sotheby's International Realty Canada
195 Davie Road S
Kelowna, British Columbia
Prime development and investment opportunity in Rutland. Developers and investors have the chance to acquire a land assembly at 195 and 215 Davie Road, a flat 0.68-acre site zoned MF1 in the core of the Rutland community. A preliminary architectural study indicates the potential for up to 18 townhome units across three subdivided lots, with each lot accommodating up to six units. This property is ideally located within minutes of schools, shopping, parks, the YMCA, and public transit, with convenient access to UBC Okanagan and Kelowna International Airport, approximately a 10 to 15-minute drive. The existing home is currently tenanted, providing rental income while development plans are underway. The large 75 by 200-foot lots offer easy access to Highway 33, making this a prime location for future development. Viewings require 24-hour notice as the home is tenant-occupied. All information is deemed reliable but should be independently verified. This is a rare opportunity to invest in a rapidly growing area with strong development potential. (id:58444)
Oakwyn Realty Okanagan
305 Ziprick Road
Kelowna, British Columbia
Location Location Location ,RIGHT ACROSS FROM THE SPRINGVALLEY MIDDLE AND ELEMENTARY SCHOOLS, FAMILY HOME IN RUTLAND SOUTH! with a potential for future development, This 5bdrm/2.5bath home has been completely renovated, ALL THE BIG TICKET ITEMS have been updated within the last 8-10 years including WINDOWS, SIDING, ROOF, FURNACE, A/C and HWT. Upstairs you'll find the spacious living room, dining room and kitchen areas PLUS a 4 piece bath w/NEW BATHTUB/SHOWER and tile surround. There are 3 bdrms upstairs, including the master bedroom with a 2 piece washroom. The large covered deck features NEW DURADEK, PATIO RAILINGS AND NEW STAIRS that lead to the BIG BEAUTIFUL POOL-SIZED BACK YARD! The bright downstairs hosts NEWER FLOORING, 2 decent sized bedrooms , 3 piece bathroom, laundry room and BIG family room. There is a separate entrance from the carport to the basement as as well as access from the carport to the backyard. On transit route Bus # 8,10,11 and 97, walking distance to shopping, restaurants and Mission Creek Parkway, 5 mins from Costco and Superstore. (id:58444)
RE/MAX Kelowna
215 Davie Road S
Kelowna, British Columbia
Prime development and investment opportunity in Rutland. Developers and investors have the chance to acquire a land assembly at 195 and 215 Davie Road, a flat 0.68-acre site zoned MF1 in the core of the Rutland community. A preliminary architectural study indicates the potential for up to 18 townhome units across three subdivided lots, with each lot accommodating up to six units. This property is ideally located within minutes of schools, shopping, parks, the YMCA, and public transit, with convenient access to UBC Okanagan and Kelowna International Airport, approximately a 10 to 15-minute drive. The existing home is currently tenanted, providing rental income while development plans are underway. The large 75 by 200-foot lots offer easy access to Highway 33, making this a prime location for future development. Viewings require 24-hour notice as the home is tenant-occupied. All information is deemed reliable but should be independently verified. This is a rare opportunity to invest in a rapidly growing area with strong development potential. (id:58444)
Oakwyn Realty Okanagan

