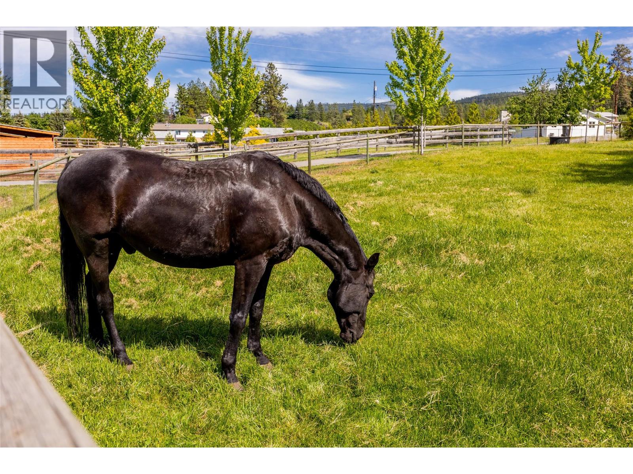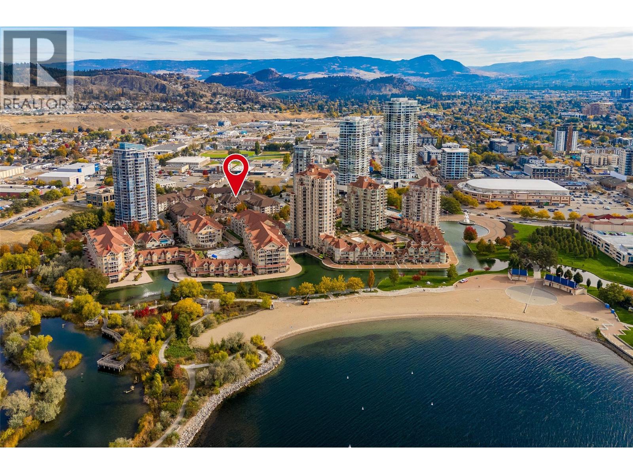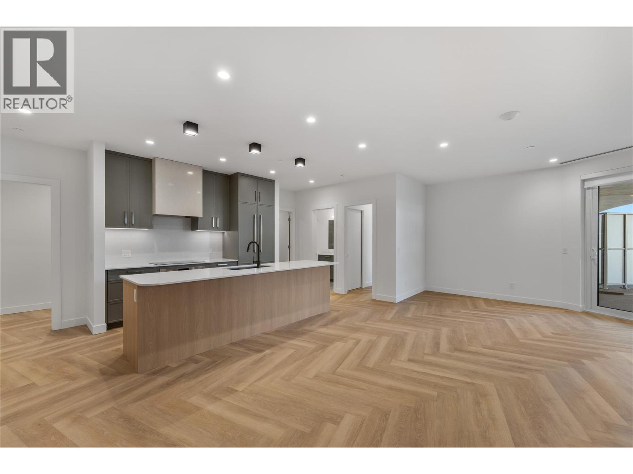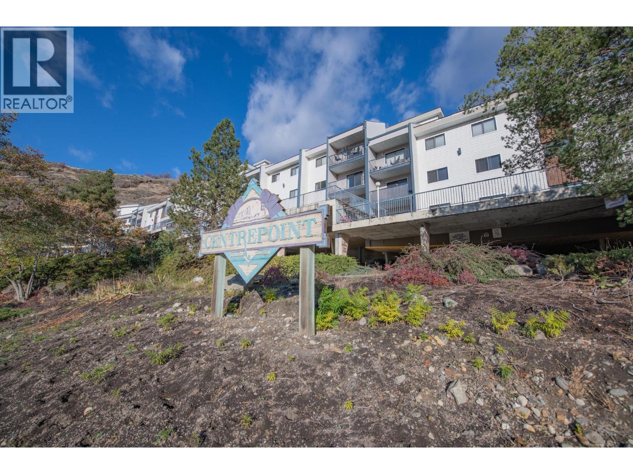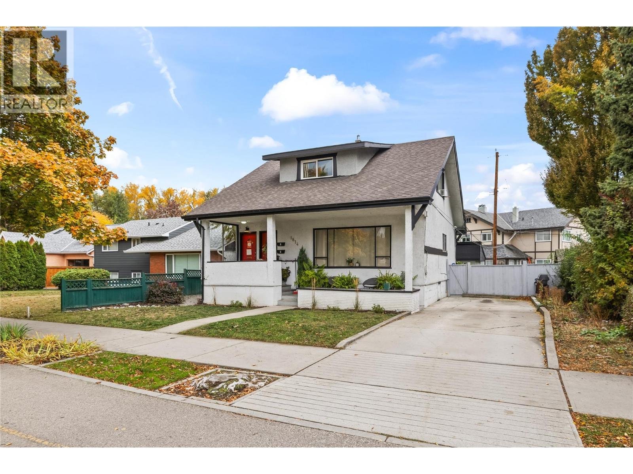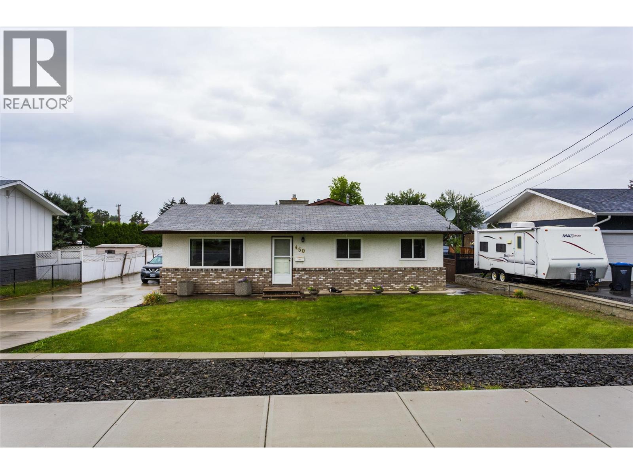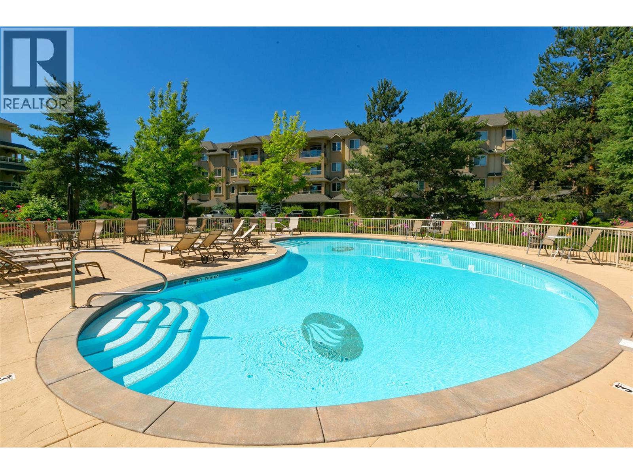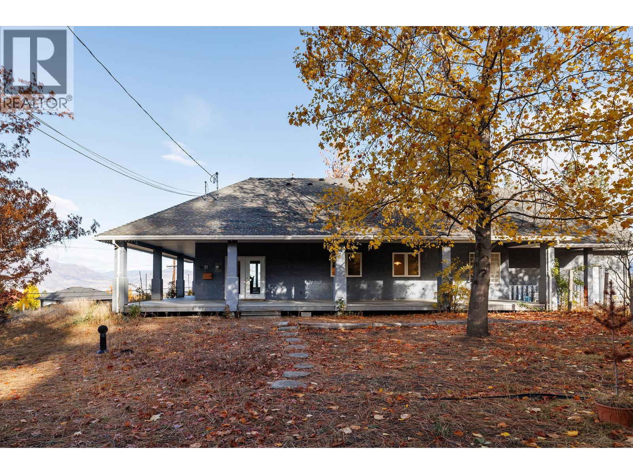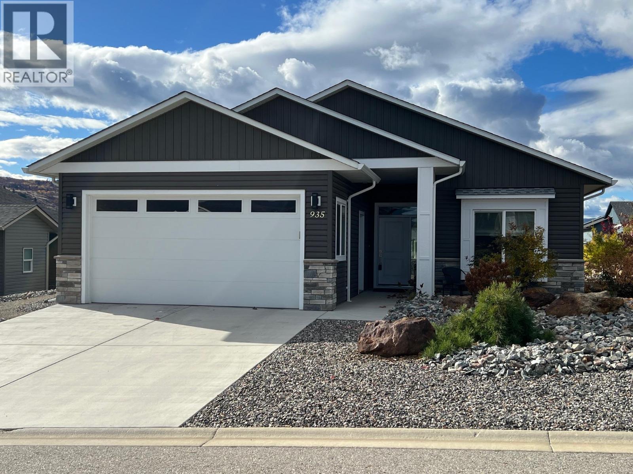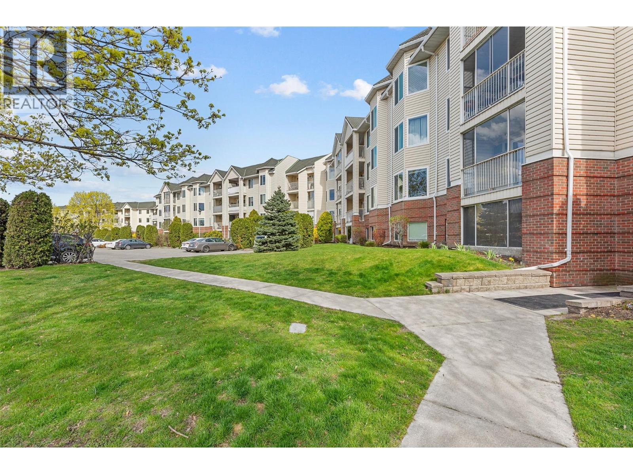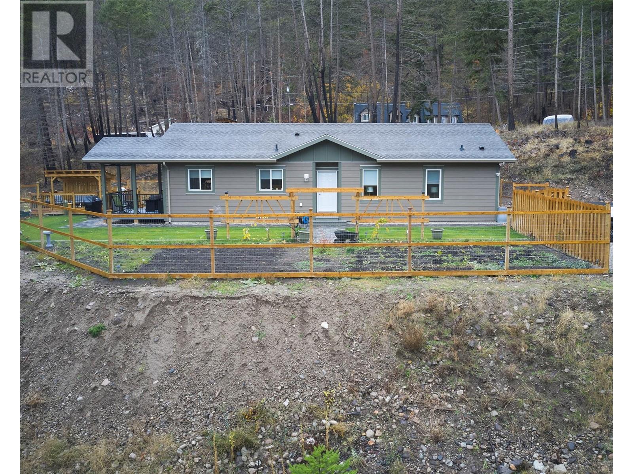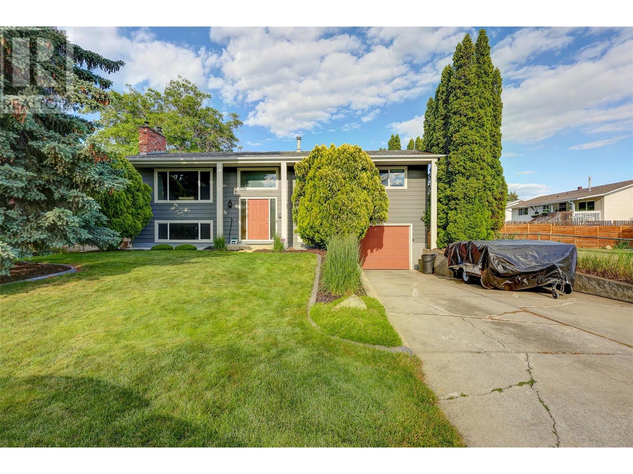4284 Jaud Road
Kelowna, British Columbia
This is a MUST-SEE property that simply can't be captured in just a few words. A quality Craftsman-built custom home, thoughtfully designed for horse lovers with both indoor and outdoor arenas & covered loafing sheds, There is a FIVE-STAR luxury resort-style pool area, and a second residence—all set on five flat, lush, irrigated acres of prime land in South East Kelowna. This is truly the opportunity of a lifetime, priced well below replacement value. The current owners have reimagined and transformed this estate into a sanctuary of luxury, relaxation, and elevated quality of life. Imagine coming home from a ride and unwinding by the pool at sunset—surrounded by fire tables glowing, the glittering pool lights and a sky full of stars all complimented by the peaceful sounds of nature. It’s an authentic symphony that envelopes you and invites you to fully, and deeply enjoy the moment. There are countless special experiences awaiting the next owner, along with an array of exceptional features that enhance both the beauty and functionality of this remarkable estate property. For a complete list of details, including floor plans—or to book your own private sunset showing—contact your favourite real estate agent today. (id:58444)
Coldwell Banker Executives Realty
1099 Sunset Drive Unit# 241
Kelowna, British Columbia
Beautifully updated (October 2025) and located in a prime Kelowna neighbourhood, this 2 bed/ 2 bath condo in the resort-style Herons II offers the perfect balance of modern design and downtown living. Nearly every surface has been refreshed, featuring new flooring, baseboards, light fixtures, countertops, and cabinetry that create a bright and welcoming space throughout. Boasting a split-bedroom layout and open main living space, this home checks off all the boxes with a private covered deck, a secure parking stall and storage locker. Enjoy resort-style living with access to a pool, hot tub, gym, putting green, shared BBQ area, common spaces and much more. Step outside and find yourself just moments from Tugboat Beach, the waterfront boardwalk, Prospera Place, and some of Kelowna’s best restaurants and cafes. Whether you’re looking to live the downtown lifestyle or invest in one of Kelowna’s most walkable communities, you won't want to miss this opportunity. Contact our team to book your private showing today! (id:58444)
Royal LePage Kelowna
3340 Lakeshore Drive Unit# 414
Kelowna, British Columbia
Introducing Unit 414 in the highly anticipated Movala community, a brand new residence designed for luxury lakeside living. Featuring 2 EV-ready secure parking stalls, this spacious 2 bedroom, 2 bathroom plus office home showcases high end finishes throughout, including stunning herringbone flooring and a thoughtfully designed layout. Situated on the building’s amenity floor, this exceptional home allows you to walk directly from your private patio onto the 4th floor resort style amenities including an oversized swimming pool, two hot tubs, bocce lawn, al fresco dining vignettes, communal BBQs, cabanas, fire tables, and lounge seating. Interior amenities include an 1,800 sq.ft. fitness centre, yoga studio, guest suite, games room, coworking spaces in the Library, and a party room with a full kitchen and dining area perfect for entertaining. The primary bedroom offers a beautiful walk through closet leading to a spa inspired ensuite, while the second bedroom, office, and full bathroom provide additional flexibility for guests, a home office, or creative space. The kitchen and open concept living spaces are a dream, perfect for hosting dinners and hanging out with loved ones. An oversized private patio completes the home, offering the perfect spot to relax and enjoy outdoor living, with plenty of space for gardening and outdoor cooking. Located directly beside Gyro Beach and just minutes from downtown Kelowna and Pandosy Village, this unit combines convenience with elegance. Unit 414 at Movala offers the perfect blend of luxury, flexibility, and lakeside living. (id:58444)
Real Broker B.c. Ltd
3901 32 Avenue Unit# 203
Vernon, British Columbia
Spacious 1 bedroom, 1 bathroom home at Centrepoint. Ideal for investors, downsizers, or first-time homebuyers, this very clean and inviting unit has an open floor plan with large rooms, in suite laundry, extra storage, newer carpets, paint and trim. The main living space has lots of natural light and flows to the dinning area and kitchen that features updated cabinetry and stainless steel appliances. The unit featuring breathtaking city views, a covered patio and underground parking for 1 vehicle. The well managed complex has an elevator, guest suite and strata fees include heat and water. Great location with conveniences such as shopping, grocery stores, recreation and bus routes all nearby. Vacant and ready for quick occupancy. (id:58444)
Coldwell Banker Executives Realty
1814 Abbott Street
Kelowna, British Columbia
LOCATION LOCATION LOCATION!!! Priced WELL UNDER assessed value! This is your chance to own real estate on one of Kelowna's most prestigious iconic streets at an incredible price! Turn this investment property into your private oasis and walk to waterfront parks, beaches, restaurants, and so much more! This charming 2 storey home 3 bed 2 bath has diverse living space on all levels including the basement with detached garage, cover carport and additional parking. Basement with separate entrance offers additional investment opportunity. The enclosed fenced yard make a perfect play area! Walk or bike the beautiful streets to the Pandosy for boutique shopping. Don't miss your chance to become part of Kelowna's Historic Culture! (id:58444)
RE/MAX Kelowna
450 Hollywood Road S
Kelowna, British Columbia
Discover this cozy updated 3 bed 2 bath home situated on large lot. This little gem has an open kitchen/family room with gas fireplace. Large windows and bright living spaces. Three bedrooms and two baths all on the same level. Great starter home also has a large detached 24 X 24 garage/workshop that is ready to be put to a great use. Close to all amenities including elementary, high schools and shopping within walking distance. This home has been well loved and cared for by its original owners for over 40 years. The expansive lot size also presents the possibility to redesign, potential future development that allows for up to a 6 plex (id:58444)
Oakwyn Realty Okanagan
1962 Enterprise Way Unit# 411
Kelowna, British Columbia
TOP FLOOR! Enjoy beautiful views of the pool and mountains from your covered balcony. The perfect spot for your morning coffee in the sunshine. This 2-bedroom, 2-bathroom condo offers a desirable split-bedroom layout for added privacy. The kitchen and bathrooms feature granite countertops, complemented by fresh paint throughout and a newer A/C unit. The spacious primary bedroom includes a full ensuite with double closets. Cozy up to the warmth of your gas fireplace in the winter or host endless barbeques in the summer, with gas conveniently included in your strata fees. Additional perks include a storage locker located just down the hall and a dedicated bicycle/tire storage room in the underground parkade. Meadowbrook is sought after for its resort feel. Whether you like lounging poolside in the sun or having some laughs over a game of pool with friends in the newly remodelled clubhouse, it's a perfect place to call home. Amongst the amenities are 3 guests suites with low nightly rates. Meadowbrook is centrally located, just a stone’s throw away from transit, shopping, recreation & the rail trail. (id:58444)
Royal LePage Kelowna
4323 Bedford Lane
Kelowna, British Columbia
Located in the very exclusive South East Kelowna neighbourhood is this 3294 sf home on 12.97 acres. There are lake and mountain views from much of the property located in the quiet, secluded area, but just minutes from shopping and the buzz of Kelowna, while also just minutes to the South Slopes for long walks, hikes, cycling, horseback riding and more. The home was built in 1999 and will provide a solid building for your new plans and/or updating. The loft/attic has been used as a bedroom (no closet) and the bedroom in the lower level does not have a window. Land is ALR but not currently farm status. Estate sale, probate has been granted so an early, simple possession is available. (id:58444)
Royal LePage Kelowna
935 9th Avenue
Vernon, British Columbia
This Desert Cove beauty includes a positive energy vibe, its that lovely! This 2 bed 2 bath home is elegant, tasteful, spotless and inviting. Open concept living with high ceilings, beautifully landscaped yards meticulously maintained, its a pleasure to see what this property has to offer. The 8' height drywalled basement is awaiting your ideas for finishing or for use as that always needed extra storage space. Back covered patio is complete with sunshades for those sunny days in the Okanagan when you really just need to be enjoying the outdoors. Desert Cove as a community is a welcoming place, with friendly neighbors and plenty of events and exercise options to keep you happy and healthy. The rec center is complete with pool, gym, library, billiards and kitchen. Come have a look, you will love it here. (id:58444)
Canada Flex Realty Group
3163 Richter Street Unit# 413
Kelowna, British Columbia
Welcome to Creekside Villas, perfectly positioned in the heart of Kelowna’s Lower Mission. This top-floor end unit, set on the quiet side of the building, offers 2 bedrooms and 2 bathrooms, thoughtfully updated interiors, and peaceful creek views—a seamless blend of comfort, style, and convenience. Inside has fresh paint, wide-plank laminate floors, and new lighting (all 2019–2020) creating a bright, inviting atmosphere. The kitchen is designed for both style and efficiency with abundant cabinetry, a pantry, tiled backsplash, and stainless appliances. The open-concept dining and living area flows effortlessly to a covered balcony with creek and park views—perfect for morning coffee or evening relaxation. The primary suite features two windows framing natural greenery, a double closet, and a renovated ensuite bathroom. A second bedroom and renovated 4-piece bathroom provide flexibility for family or guests. Additional highlights include in-suite laundry with storage, updated windows and patio doors (2024), and thoughtful finishes throughout. Residents of Creekside Villas enjoy exceptional amenities: a pool, hot tub, sauna, fitness centre and secure RV/Boat parking. With just one common wall, this home ensures privacy while offering the benefits of community living. One assigned parking stall and two open parking permits included. Ideally located minutes from shopping, restaurants, beaches, and Okanagan College, this home offers the perfect balance of lifestyle and value. (id:58444)
Unison Jane Hoffman Realty
9468 Houghton Road
Vernon, British Columbia
Welcome to a Fantastic Place to Call HOME! While there are many homes on the market that can be renovated & tweaked into your dream property, this fantastic space is not one of those!This new, immaculate family home is entirely move-in ready & sits in a quiet, private setting within a wonderful neighbourhood.Minutes from the waterfront, boat launches, crown land, & numerous trails, the property is an ideal home for the outdoor enthusiast.The home boasts 9ft ceilings, 2 beds, 2 bath & a den & simply awaits you & your personal touches.The kitchen features whitish/grey cabinetry, complementary counter-tops, sleek, high-end SS appliances, & a great breakfast bar for casual dining.The open concept dining room/living room is the perfect space to entertain or relax by the fireplace with your feet up.The spacious primary bedroom offers a private en-suite bathroom with a great soaker tub.The main bath offers a walk in shower & laundry/mechanical room complete the living space A covered deck is accessible via the dining room where you can enjoy your back yard while entertaining your family & friends.The covered deck leads to the new hot tub or follow the brick laid path to your very own fire-pit & a pizza oven.The property is completely fenced so safe for kids or pets to run free.The home sits on a 0.63acres with a sloping driveway & has space to build a garage & room for your RV or boat.Come see everything this incredible property offers today, it is THE place to truly call HOME! (id:58444)
Real Broker B.c. Ltd
2141 Kaslo Court
Kelowna, British Columbia
Welcome to 2141 Kaslo Court - a warm, lovingly maintained family home nestled into a quiet cul-de-sac, no-through street in one of Kelowna's most central and connected neighbourhoods. Owned by the same family for years, this home has been meticulously cared for, filled with memories, and now ready for its next chapter. Set on a generous, flat 0.22-acre MF1-zoned lot with C-NHD future land use, it offers both comfort today and exciting possibilities for the future-whether that's creating a garden oasis, building a carriage home, or exploring redevelopment down the line. The home's bi-level layout is welcoming and functional, with bright, connected living spaces and room to grow. The covered deck out back has been a favourite spot for family dinners, morning coffee, and watching kids play in the yard. Whether you're a family looking for a quiet, central location, a couple planning for the future, or a developer seeking your next project, this property delivers. Surrounded by friendly neighbours, quiet streets, and just minutes to everything-schools, parks, shopping, restaurants and transit-yet tucked away in a peaceful, established neighbourhood -this is the kind of place where life feels easy, and community comes naturally. * Measurements data from a professional using Cubicasa for the floorplan, deemed highly reliable but not guaranteed so buyer must verify if important. (id:58444)
Royal LePage Kelowna

