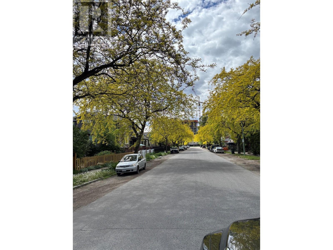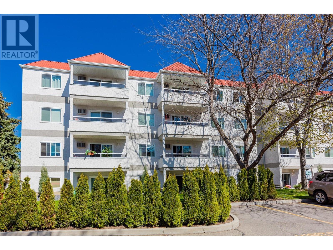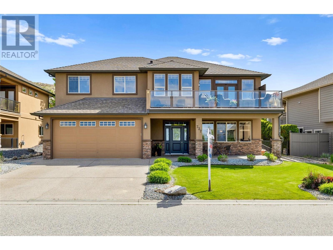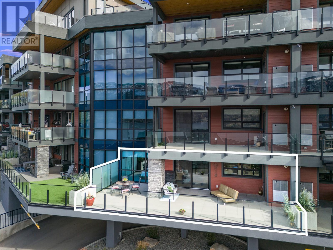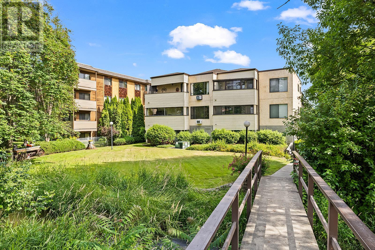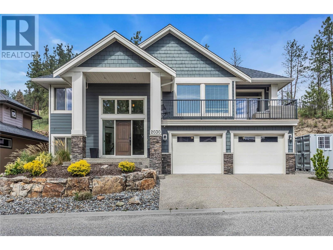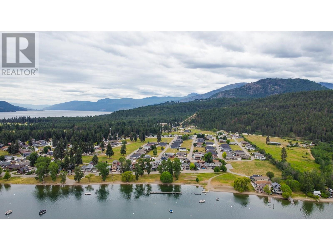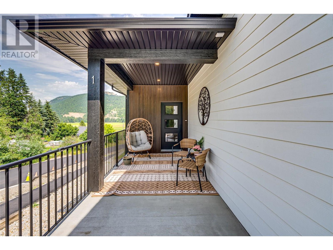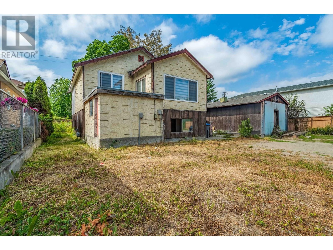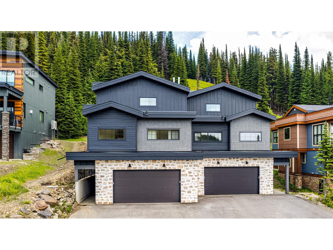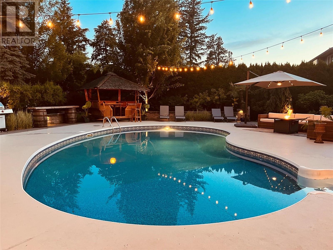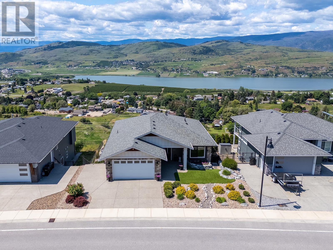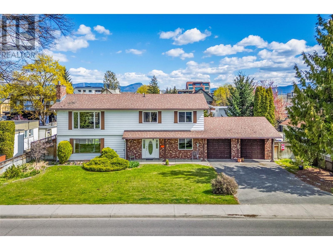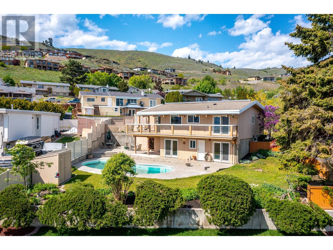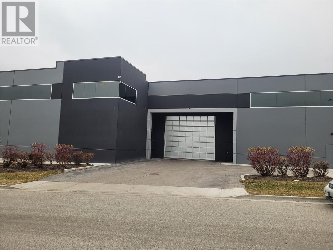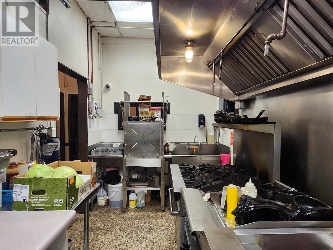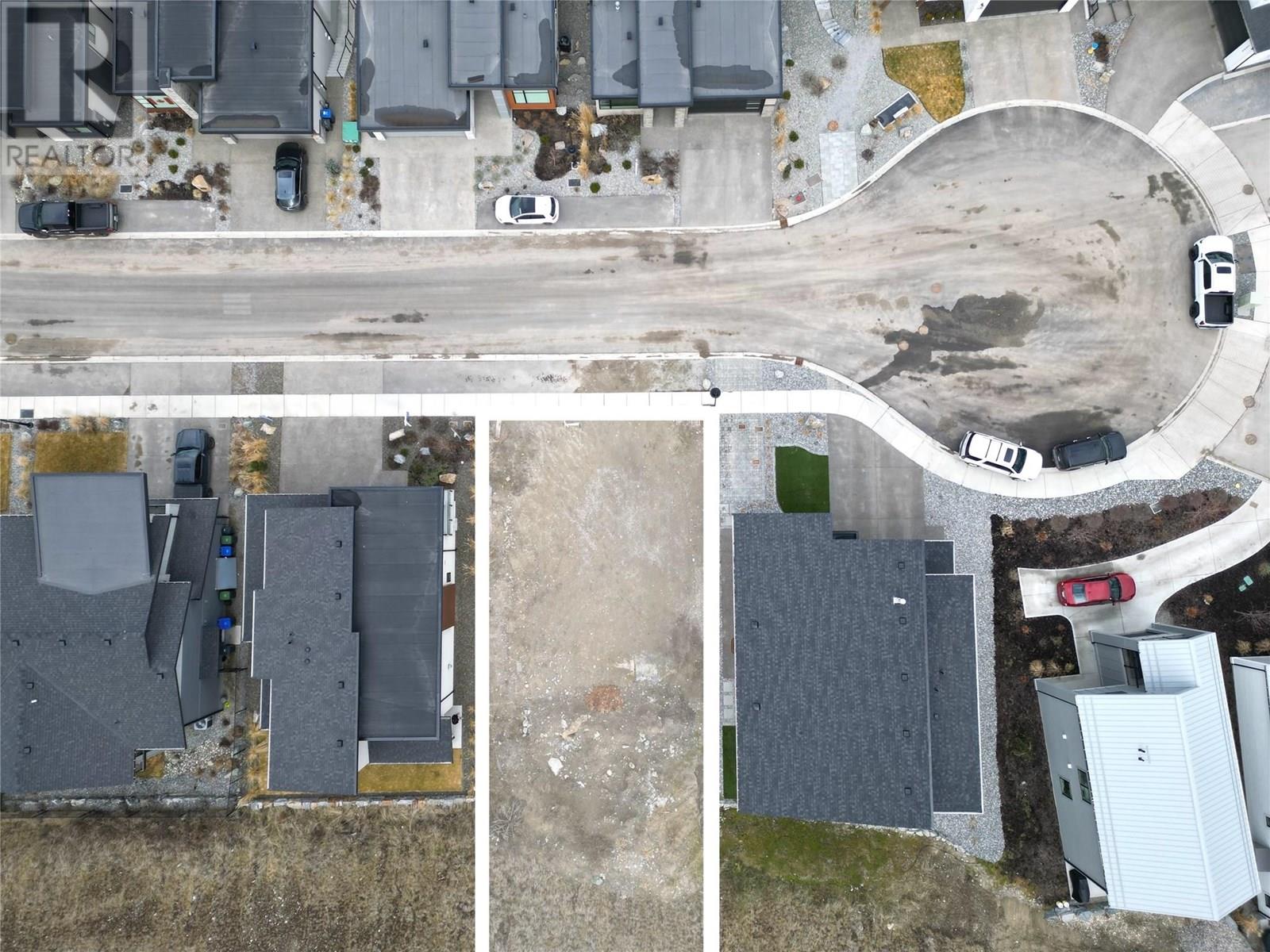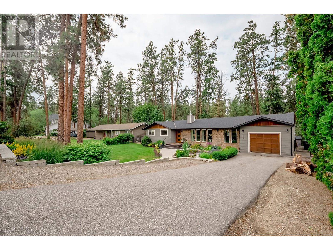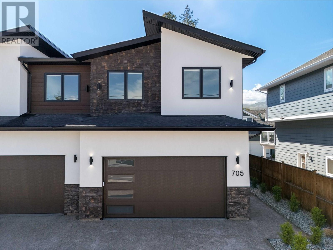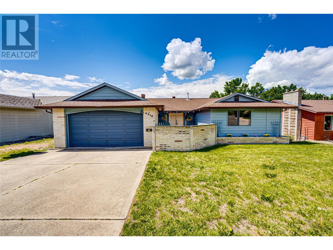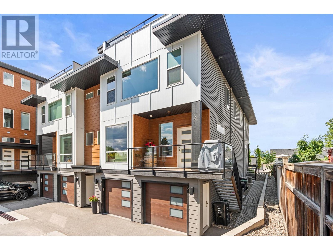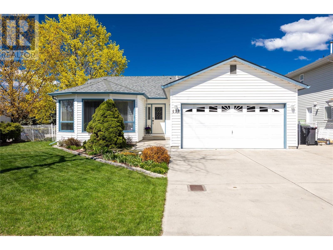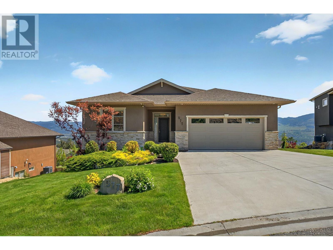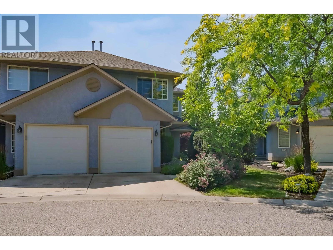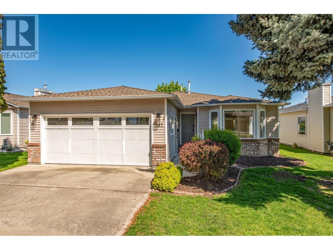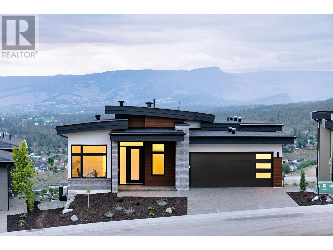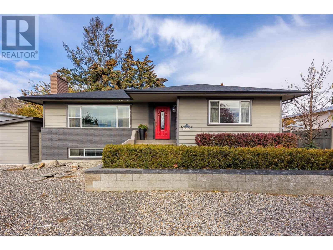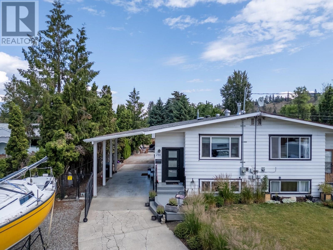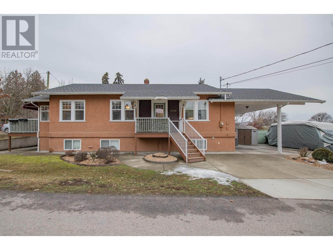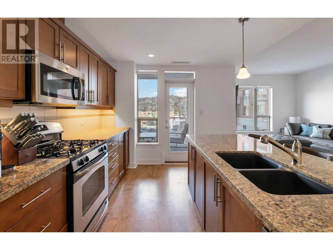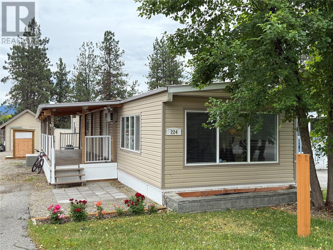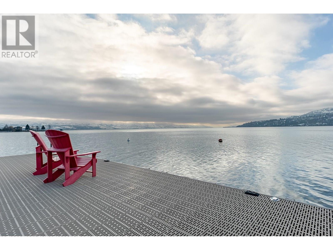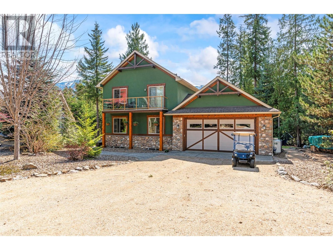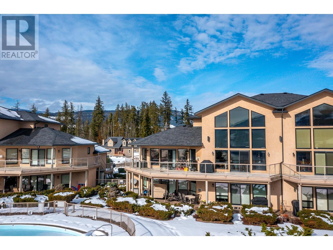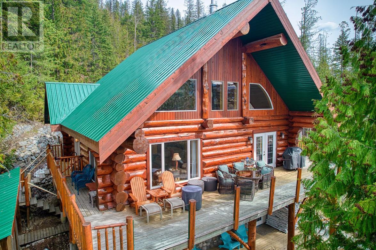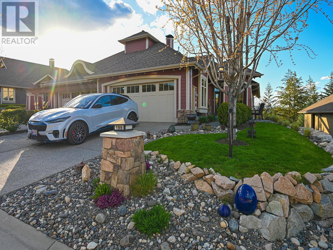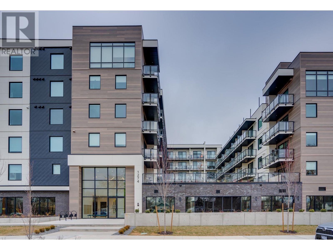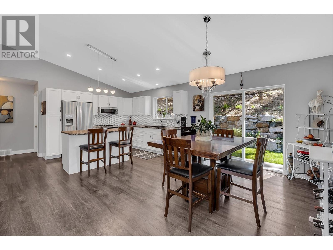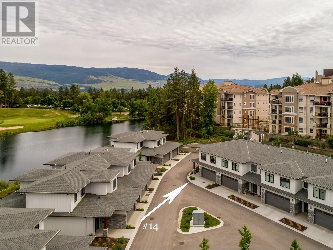1333 Richter Street
Kelowna, British Columbia
This home has loads of Charm. High ceilings, bay windows, flooring includes hardwood and cork in Kitchen. The Master Bedroom has attic space or den area. The single garage could also work as a shop. 5 appliances come with the home. Owner occupied for past 10 years. Growing family looking for a larger home. Owner has been approached by developers in the past. This home is in a major development area and is earmarked in OCP for multifamily zone. Richter street has a number of apartment building developed across the street. Great investment opportunity. (id:58444)
Oakwyn Realty Okanagan
3155 De Montreuil Court Unit# 410
Kelowna, British Columbia
**SPRING SPECIAL FOR INVESTORS/FIRST-TIME HOME BUYERS or RETIREES** Welcome to this immaculate 2-bedroom, 2-bathroom TOP FLOOR condo that combines comfort, style, and unbeatable convenience! Boasting a smartly designed 900 sqft floor plan, this bright and airy suite offers southerly views that flood the space with natural light. Enjoy peace of mind with newer windows and sliding doors, while modern upgrades shine through with stylish flooring throughout most of the home, refreshed kitchen and bathroom counters, a sleek subway tile backsplash, updated toilets and faucets—all working together to create a clean, contemporary feel. Storage is no problem here—with not one, but two storage lockers, plus an in-unit storage area, your space stays effortlessly organized. And don’t forget the covered parking spot to keep your vehicle protected year-round. Location? It doesn't get better! Within a 20-minute stroll, you’ll discover a vibrant array of amenities: Okanagan College, the sandy shores of Gyro Beach, Kelowna Secondary School, Save-On Foods, the lively South Pandosy District, scenic parks, reliable bus routes, and so much more! Whether you're a first-time buyer, down-sizer, or investor—this top-floor gem is the one you’ve been waiting for. Come see for yourself and fall in love! (id:58444)
Royal LePage Kelowna
1471 St Paul Street Unit# 1005
Kelowna, British Columbia
Live in style at Brooklyn, Kelowna’s iconic downtown high-rise. This fully furnished 2-bedroom, 2-bathroom southwest-facing corner unit offers 871 sq ft of bright interior space plus a 99 sq ft private patio with stunning lake, mountain, and city views. Featuring sleek stainless-steel appliances, quartz countertops, in-suite laundry, and windows in both bedrooms, the home blends comfort with modern design. Situated in the vibrant Bernard District, you're just steps from the waterfront, City Park, top restaurants, shops, and the future UBCO downtown campus. Building amenities include a 25th-floor rooftop terrace, lounge, BBQ area, conference room, dog wash, bike wash, and secure bike storage. Pet-friendly, no age restrictions. Includes one secured parking stall and the 2-5-10 year new home warranty. Vacant and move-in ready – just bring your suitcase, all the furnitures are included! (id:58444)
Royal LePage Kelowna
737 Kuipers Crescent
Kelowna, British Columbia
This spacious home in Kelowna's Upper Mission with views has the added bonus of a 2-bedroom in-law suite! The main floor offers plenty of space to spread out and enjoy the views, featuring 3 bedrooms, 2 bathrooms, a living room, a family room, and a spacious kitchen with stainless steel appliances, a gas stove, and plenty of counter space. Two separate dining areas are perfect for casual or formal meals. The primary bedroom includes a walk in closet and an ensuite with a soaker tub and separate shower. There are also two additional bedrooms, another bathroom, and laundry on the main floor. Downstairs you'll find a den plus the 2-bedroom, 1-bathroom in-law suite with its own laundry. Great Upper Mission location, close to the new Mission Village at the Ponds shopping centre, featuring Save-On Foods, Starbucks, Shopper's Drug Mart and much more. (id:58444)
RE/MAX Kelowna
3475 Granite Close Unit# 108
Kelowna, British Columbia
Step into 108-3475 Granite Close, a beautifully updated 2-bedroom, 2-bathroom condo designed for effortless Okanagan living. Featuring new hardwood flooring, a spacious open layout, and an expansive deck—larger than most people's units—perfect for entertaining and soaking up the sun with partial lake views, this home is an oasis of comfort and style. The primary suite boasts a spa-like ensuite with a soaker tub and double sinks, while the dedicated laundry room offers plenty of storage. Enjoy secure, convenient parking in the parkade with your own designated stall. Located in the sought-after McKinley Beach community, this home is just steps from a swimmable beach and 20 km of hiking trails. As a resident, you’ll have access to a brand-new amenities building featuring a sauna, indoor pool with year-round access, and a gym, plus pickleball/tennis courts and a community garden. You also have the option to join the Granite Yacht Club, with exclusive access to a 23-ft pontoon boat and jet skis. Cool off in the outdoor pool or unwind in the rooftop hot tub with breathtaking views. Just minutes from wineries and only 15 minutes to the airport, this is the best-priced 2-bedroom unit available at GRANITE—perfect as a home or investment. Schedule your showing today! (id:58444)
Vantage West Realty Inc.
1903 Lindahl Street Unit# 205
Kelowna, British Columbia
Top-floor living at Creekside Place in the heart of Kelowna! This 55+ gem offers a spacious open floor plan with 2 large bedrooms and a cozy enclosed balcony, and the kitchen has recently been outfitted with new stainless steel appliances. Enjoy ultimate convenience with Capri Mall, dining, medical offices, and grocery shopping in very close proximity. There are major transit stops located within a block. The quiet, well-managed building features secure underground parking, guest parking, and two storage lockers - one locker conveniently located right outside your front door and the other in the parking garage. With a view to the West, you will enjoy a spectacular view of the sunsets, with morning sun on your open air front entry/porch. With a newer roof and unbeatable value, this is a rare opportunity in the Kelowna market. Don’t miss out—schedule your viewing today! (id:58444)
RE/MAX Kelowna
2030 Hidden Ridge Place
Kelowna, British Columbia
This well-appointed 5 bedroom 3 bathroom residence is located in the prestigious Wilden neighbourhood—known for its natural beauty and extensive hiking and biking trails just outside your back door. Situated on a safe and quiet cul-de-sac, the home offers both privacy and tranquility, with a low-maintenance backyard that’s perfect for pets. The foyer welcomes you with soaring ceilings and a private step-down home office. Families will enjoy 3 bedrooms up, and 2 on the lower level, offering potential for a secondary suite or a perfect teenager retreat. The open-concept layout is ideal for entertaining, with a spacious kitchen that flows into the dining area and living room. Breathtaking mountain views from the main living area and deck, with natural light pouring in throughout the day to create a warm and inviting atmosphere. SS appliances, hardwood floors, geothermal heating/cooling system and fresh paint throughout. Wilden is one of Kelowna’s most sought-after communities, celebrated for its forested surroundings, immediate access to nature, and close proximity to the downtown core, Kelowna International Airport, UBCO, and a range of top-tier amenities. Experience a rare blend of nature, convenience, and quality living—you’ll love calling this home. (id:58444)
Century 21 Assurance Realty Ltd
15 Lakeshore Drive
Vernon, British Columbia
HUGE PRICE REDUCTION!!! SELLER VERY MOTIVATED WATERFRONT IN THE OKANAGAN FOR UNDER A HALF MILLION......YOU MIGHT THINK ITS UNHEARD OF BUT HERE IT IS!! Welcome to Parker Cove located on Westside Road, on beautiful Okanagan Lake. This double lakefront lot with a nicely updated 3 bedroom home complete with detached double garage sits along more than 2000 feet of Okanagan waterfront. Also included is your own mooring buoy for that boat that you will love using with your new lakefront living lifestyle. Just a 30 min drive into Vernon and about 40 mins to West Kelowna. This 1600 + square foot home has had some really great recent upgrades including a new kitchen, plumbing, windows and most flooring throughout. Worried about the Okanagan heat, don't be, it also has a newer heat pump to handle it. There's even a charger hook up for an EV in the garage. Still think its hard to believe? In addition, both lots have a prepaid lease until 2043 with a mechanism in place to allow for the continuation of a new lease, something the lenders like to see. (id:58444)
Coldwell Banker Executives Realty
2508 Shuswap Avenue Unit# 1
Lumby, British Columbia
Welcome to “Monashee Verge” — Lumby’s newest strata community! This modern semi-detached home blends style, comfort, and functionality across approx 2,100 sq. ft. of bright, contemporary living space. Featuring 9ft ceilings and large windows that fill the home with natural light, the open-concept main floor is perfect for both entertaining and everyday living. The main level offers true one-level living, including a spacious kitchen with a gas range and stainless steel Whirlpool appliances, open dining and living areas, a generous primary suite with ensuite and walk-in closet, a guest powder room, and the convenience of main-floor laundry. The walk-out basement adds flexible living options. Currently, the homeowners use one bedroom, a den, and a storage area, while the third bedroom and a kitchen/living space are set up as an in-law suite—complete with its own laundry, full bathroom, and independent heating/cooling via a dedicated heat pump. This self-contained suite is currently rented for $1,500/month. Need the whole house? Simply open a door to reconnect the entire space. Outside, enjoy easy-care landscaping, a small patch of lawn ideal for pets, and a driveway that fits a full-sized truck in addition to the single-car garage. There’s even designated suite parking or room for an RV/boat. A dedicated walking path ensures kids can safely walk to school. With remaining new home warranty, and low $55/month strata fees, this is an outstanding opportunity in a growing community. (id:58444)
RE/MAX Vernon
129 Applecrest Court
Kelowna, British Columbia
Here’s your chance to own a 4-bedroom home with unbeatable views of the valley, vineyards, and surrounding mountains, all tucked away on a quiet, no-through road in one of Glenmore’s most family-friendly neighborhoods. This home boasts a bright, open layout with high ceilings and an abundance of natural light throughout. With a spacious rec room, separate entrance, and a flexible floor plan, this home is ideal for families, multi-generational living, or those looking to create an income-generating suite. Recent updates include new plumbing, a newer hot water tank, and a furnace, providing a solid starting point for renovations. Located minutes from several Glenmore Elementary Schools, Dr. Knox Middle School, parks, recreation, shopping, restaurants, 10 minutes to downtown, and more. Whether you're a first-time buyer, a growing family, or an investor seeking a property with strong potential, this is the perfect opportunity to bring your vision to life! (id:58444)
Oakwyn Realty Okanagan-Letnick Estates
Royal LePage Kelowna
307 33 Highway E
Kelowna, British Columbia
Welcome to 307 Highway 33 East – a rare and valuable .28-acre property situated in one of Kelowna’s most central and rapidly developing areas. Zoned UC4, this lot offers exceptional potential for redevelopment, ideal for multi-family, townhouse, or mixed-use residential projects (subject to city approvals). The property features back alley access, enhancing its redevelopment flexibility and site planning options. Located just minutes from shopping, schools, transit, and major corridors, this location supports strong future demand and walkability. A 5-bedroom, 2-bathroom home with a suite currently sits on the lot, along with a large detached workshop. However, the home is being sold as-is, where-is and priced for land value only, making this an outstanding opportunity for investors, builders, or developers looking to take advantage of the area's growth and strong city support for increased density. Don’t miss this chance to secure a high-potential development site in one of Kelowna’s most accessible and in-demand locations. (id:58444)
Century 21 Assurance Realty Ltd
9963 Purcell Drive
Vernon, British Columbia
Discover the ultimate mountain lifestyle at Silver Star Mountain Resort with this luxury ski-in, ski-out half duplex — a perfect blend of comfort, function and alpine charm. Boasting nearly 2,900 sqft of high-end living space, this 2022 built home (GST paid) is like new and is ideal as a full-time residence, vacation escape, or short-term rental. Inside, you'll find wide plank engineered hardwood floors, suede quartz countertops, neutral toned cabinetry and wood-accented 10’ ceilings framing a cozy stone fireplace. This home is gorgeous! The layout is spacious and thoughtful, featuring two master bedrooms both with their own ensuite (the primary ensuite is like having your own spa), a third bedroom on the main floor and huge rec room that can be turned into a kids sleeping area for those big family getaways. The home is heated with radiant in-floor heat which is magic on those cold winter days and the ICF common wall ensures no sound transmission from the neighbouring home. Home is mostly furnished and the kitchen is set-up and ready to go. Hot tub is included. Deck plumbed for fire table. Home pre-wired for security. Double garage comes with with EV charger. Ski in via Attridge Ski Way and ski right down to the garage to store all your gear. Entry area is spacious and with a few more hooks or shelves will be ready for hanging all the ski and bike gear. Whether you're carving fresh powder or riding downhill trails, this is your basecamp for year-round adventure! (id:58444)
RE/MAX Vernon
985 Coronation Avenue
Kelowna, British Columbia
Urban Living Meets Outdoor Bliss – Stunning Zero-Fee Strata Home! Tucked along a charming laneway in Kelowna’s vibrant North End, this modern detached home offers perfect blend of style, functionality, & outdoor living! Built in 2018 & lovingly maintained by original owner, this zero-fee strata home is a rare find! Step inside to 10’ ceilings throughout, engineered hardwood floors, & a well-designed layout. Ground level features 2 bright bedrooms, full bath w/ a linen closet, & direct access to attached single-car garage. Upstairs, heart of the home awaits - open-concept kitchen, dining, & living area, complete w/ granite countertops, soft-close 2-tone cabinetry, & stylish powder room. Primary suite offers private retreat w/ a walk-in closet feat. built-ins & a spa-like ensuite w/ double vanity. But the true showstopper? Full rooftop patio. With 360-degree views stretching from Knox Mountain to Downtown Kelowna & beyond, this space is an entertainer’s dream. Outdoor kitchen -equipped w/ sink, mini-fridge, propane cooktop, BBQ w/ gas hookup, & shaded dining area! All patio furniture & accessories included! Low-maintenance rear yard w/ synthetic turf, underground irrigation, & extra storage adds convenience, while direct access to transit, Rail Trail, & Kelowna’s best parks & amenities makes this an unbeatable location. Whether you're heading to UBCO, exploring downtown, hiking or enjoying the outdoors, everything is steps away! Rare opportunity in downtown Kelowna! (id:58444)
Oakwyn Realty Okanagan
1665 Ufton Court Unit# 335
Kelowna, British Columbia
This oversized unit located in central Kelowna is the one that you have been waiting for! Situated on Ufton Court and close to downtown, Parkinson Rec and hiking/walking/biking trails. With over 1200 square feet of living space plus 2 spacious decks, this unit offers maximum comfort and functionality. Enjoy TWO BEDROOMS PLUS A DEN/OFFICE, where else can you find this kind of value in the midtown core? The suite includes washer/dryer, an en-suite plus a second washroom and an underground parking stall CP #51. This one checks off all the boxes with its ample size and bonus outdoor spaces as well. 2024 updates include flooring, paint, trim, and kitchen cabinet repaint/resurfacing. Vacant and ready for quick possession. (id:58444)
Canada Flex Realty Group Ltd.
863 Coronado Crescent
Kelowna, British Columbia
Exceptional estate in Kelowna’s sought-after Lower Mission: 7 bedrooms, 5 bathrooms, and over 5,700 sq. ft. of updated living space—perfect for multi-generational living or a long-term investment. The original West Wing blends rustic log-home charm with thoughtful modern updates. Highlights include a custom kitchen with Silestone quartz countertops, gas stove, wine fridge, large island, and vintage AGA stove. This wing also has 4 bedrooms, 2 bathrooms, 3 gas fireplaces, and a new four-zone AC/heating system. Hardwood floors and exposed wood beams bring character to the living and dining rooms, which open onto the pool deck. An East Wing addition was added in 2002 with a spacious gathering room, wood-burning fireplace, wet bar, home gym, recreation room, 3 more bedrooms, 3 bathrooms, and a second laundry. Major upgrades include a custom kitchen, new plumbing, 200-amp electrical, pool heater, and winter pool cover. Set on over half an acre, the outdoor space is a retreat with a triple detached garage, garden shed, mature landscaping with lighting and irrigation, ample parking, a pool, hot tub, and tiki bar. Located on a quiet street in the heart of Lower Mission—Kelowna’s famed “Street of Dreams”—you’re a short walk or bike ride to the beach, Mission Ridge Park, DeHart Park, and local favourites like Barn Owl Brewing and Dunnenzies. Forever home for entertaining family and friends or high-potential investment. (id:58444)
RE/MAX Kelowna
6658 Blackcomb Way
Vernon, British Columbia
The Okanagan Lifestyle You’ve Been Craving, where space, style, and stunning views come together. This pristine 5-bedroom, 2945 sqft home showcases pride of ownership and an open layout designed for easy living. The showstopper kitchen flows seamlessly to the dining area, living room, and covered balcony with motorized phantom screens—all taking in sweeping lake and valley views. The main floor features two bedrooms, including the primary suite with heated ensuite floors and soaker tup and more of those incredible views, plus laundry room and pantry for convenience. Downstairs, you’ll find a fully finished walkout level with extra bedrooms, a large rec room, and flexible space for a gym, playroom, or guests. Low maintenance yard with artificial turf in the front and putting green in the back. Thoughtful updates include landscaping, irrigation, water purification, security system, phantom screens, Polyguard garage flooring, central vac, generated for uninterrupted power, roughed-in for in-law suite and more. Set in a sought-after neighbourhood just minutes to Silver Star, Butcher Boys, and shopping—you’re within 10 minutes of everywhere you want to be. (id:58444)
RE/MAX Kelowna
2681 Abbott Street
Kelowna, British Columbia
Investor Alert! This location and a great home footprint allow you to either move in and enjoy the beautiful neighbourhood and surroundings, adding your personal touches & updates over time, or grasp the Prime opportunity unfolding in the highly sought-after Abbott Street corridor—one of the most desirable and vibrant areas in the city. This exceptional property boasts UC5 zoning, offering unmatched development potential with permitted construction of up to 4 stories, including the exciting possibility of rooftop patios. With a generous building envelope of up to 12,000 sq. ft., this is a rare chance to capitalize on one of the city's most flexible and high-value zoning designations. Whether you're envisioning a luxury multi-family development, high-end townhomes, or an iconic mixed-use build, the location and zoning offer limitless residential investment potential. Nestled in a dynamic neighborhood just steps to the lake, beaches, cafes, and cultural attractions, this site offers the perfect blend of urban lifestyle and long-term growth. Buyers are advised to perform their own due diligence with the City to explore all future development possibilities. Don’t miss this golden opportunity to create something remarkable in the heart of the Abbott Street corridor! (id:58444)
RE/MAX Kelowna
7007 Appaloosa Way
Vernon, British Columbia
The quintessential Okanagan property that comes to the forefront when showcasing what the Okanagan lifestyle is all about! Fabulous post & beam lake view 1 + 2 bedroom rancher with walkout basement situated on quiet no thru road close to vineyards, golf course and beach on a manicured .24 acre lot with in ground kidney shaped pool. You will automatically feel the warmth and coziness that this home exudes as soon as you walk in the door! Airy main floor features high lofty ceilings, rustic bright kitchen that overlooks lake & valley, sunny master suite complete with walk-in closet & 4 pce ensuite. Lower level offers 2 bright bedrooms with doors leading to pool area as well as full bathroom and spacious recreation room. Outside you will enjoy the quietness and tranquility of bordering farm land as well as enjoying splashing good times in the pool whilst enjoying the stunning valley & lake views. So much to see! So much to offer! Features new vinyl flooring, carpet, urnace, A/C & H/W tank. All measurements taken from Virtual tour iGUIDE. Please note! All photo's with furniture have been staged! (id:58444)
Royal LePage Downtown Realty
2110 Matrix Crescent Unit# 9
Kelowna, British Columbia
The Vaults, luxury condos for your toys! Looking for a very special secure place to store, work on and show off your toys? Then you are the right buyer. Little expense spared in creating the ultimate personal cave for socializing and to show off your toys or just hide away and tinker. Kitchenette/bar to serve guests or set up a private office. Special extraction exhaust system for venting cigar smoke during poker nights, UFC and Sport broadcasts on the big screen. Watch multiple events on three different screens. System controls from your ipad. Added feature is a rooftop HVAC unit for air conditioning.. Added guest bathroom on the mezz. Nicely finished grnd level bathroom and shower. Everything you need to work on your toys, including custom made movable work benches, cabinets, racking, welding equipment, compressors, drill press, grinders, small tools, sewing tables and machines for custom upholstery work, is available to purchase. Prior to moving, the vendor will be selling most movables including new 1,000 hp big block, motorcycles, vehicles, boat parts, furniture, tv monitors and beautiful pool table. This is an instant operational shop so call now to view the space and all the of items that will be sold separately or part of a packaged deal. Additional features include a custom built secondary bulkhead storage under mezzanine and auto CO detection with exhaust system allowing you to work on your toys in a heated, fully sprinklered space with all the comforts of home. (id:58444)
Venture Realty Corp.
437 Glenmore Road Unit# 107
Kelowna, British Columbia
Great opportunity to own a fully equipped Restaurant located in the prime neighborhood of Glenmore with great exposure to Glenmore Road. Glenmore area is rapidly expanding with new prime neighborhood developments in Wilden and Mckinley Beach, and lots of multi-family developments around Glenmore town center. This convenient location offers opportunities with take-out customers as well as dine-in customers with abundant parking space available. Bon Ga is one of the few Korean restaurants serving authentic Korean Cuisine and has loyal customer base. The owners, after over a decade of serving the community, would like to retire and pass this great restaurant onto a new ownership with passion and vision. The restaurant has approximately 24 seating area and has liquor licence. Fully equipped kitchen and ideal size with reasonable rent make this one an obvious choice for any restauranteurs. Contact your trusted agent for more information. This one will not last. (id:58444)
Royal LePage Kelowna
10795 Westshore Road
Vernon, British Columbia
For more information, please click Brochure button. Escape to this secluded Westshore retreat near Vernon and discover peace and serenity in the midst of nature's beauty. With stunning lake views, fresh clean air, and a tranquil setting, this Westshore paradise offers the ideal getaway for relaxation and rejuvenation. Immerse yourself in the beauty of the natural surroundings and unwind in this serene sanctuary. This modern home, built just five years ago, boasts stylish metallic epoxy flooring and elegant black stainless steel appliances. Indulge in the luxury of 97% quartz countertops, a spacious kitchen area, and a bedroom complete with a full attached bathroom. Stay cozy with in-floor heating and individual ductless split control for air conditioning in your room. Take in the breathtaking views of the lake and mountains through large windows and relax in the spacious yard. Step outside and enjoy the front and backyards, which feature a relaxing hot tub a firepit and patio seating. Bonus: 5 years of warranty available. One of a kind! (id:58444)
Easy List Realty
1925 Northern Flicker Court Lot# Lot 12
Kelowna, British Columbia
Lot for Sale at 1925 Northern Flicker Court offering an 8,355 sq. ft. building plot in the sought-after McKinley Beach community, surrounded by luxury homes. This is a rare opportunity to build your dream home in Kelowna’s premier lakeside development, a perfect blend of nature and modern amenities. Choose to build with the award-winning AuthenTech Homes Ltd., the seller and a preferred builder, who has preliminary plans available for the lot that can be customized (ask for example of preliminary plans), or select from one of McKinley Beach’s other preferred builders. Enjoy lakeside living with direct access to Okanagan Lake, a private marina, and over 20 km of scenic trails. The newly opened Amenity Centre features a pool, hot tub, gym, and tennis and pickleball courts, while the upcoming Azhadi Winery & Restaurant will further enhance the community’s appeal. A local pizzeria and cafe offer casual dining with breathtaking lake views, making every day feel like a retreat. Don’t miss this incredible opportunity—contact us today! Priced to sell knowing the limited lot availability. Lot pricing most likely to increase, so inquire today. Price plus GST. (id:58444)
Sotheby's International Realty Canada
1746 Lewis Road
Kelowna, British Columbia
Beautifully Renovated Creekside Rancher on a Quiet Street! This immaculately cared-for 3 bed, 2 bath rancher is full of charm, natural light, and thoughtful upgrades. The open floor plan flows seamlessly through the updated kitchen, living, and dining spaces—perfect for easy living and entertaining. Major renovations include new flooring, baseboards, bathrooms, laundry room, plumbing, most electrical (including breakers), and a freshly sanded and stained deck (June 2025). The roof, soffits, eavestroughs, and exterior paint were all completed in 2017, and a smart irrigation system installed in 2019 lets you control watering right from your phone. Enjoy treetop views and ultimate privacy from the spacious deck, relax in the front yard or the back shaded seating area amongst the trees and listen to the creek that flows through the property. Other perks include an attached garage and ample parking. A true move-in ready gem with timeless style and modern upgrades throughout! (id:58444)
Royal LePage Kelowna
705 Raymer Road
Kelowna, British Columbia
NO PTT! Brand new 5-bedroom home in the heart of Lower Mission, where modern design meets thoughtful functionality. This home was designed with families in mind—four full bedrooms upstairs, including the primary suite, create the ideal layout for everyday living. A spacious upper-level rec room with a wet bar offers a great space for movie nights, kids' activities, or casual hangouts. On the main level, a versatile fifth bedroom features its own separate exterior entrance—perfect for guests, a home office, or those running a home-based business. The kitchen is both stylish and practical, featuring quartz waterfall countertops, a pot filler over the range, and a large island with seating that connects to the dining area and living room. The open-concept layout is bright and airy, ideal for gatherings or keeping an eye on the kids while cooking. Step outside to a fully fenced, pool-sized backyard—ready for family fun, entertaining, or relaxing in privacy. With a double garage and a two-car driveway, parking is never an issue. Located within walking distance to schools, parks, and all the amenities that make Lower Mission one of Kelowna’s most desirable communities. A functional, well-appointed home in a location that truly delivers. (id:58444)
RE/MAX Kelowna - Stone Sisters
4316 Cascade Drive
Vernon, British Columbia
This stylish, spacious 4 Bed, 3 Bath rancher-style family home is ideally situated in one of the most desirable neighbourhoods in Easthill with SUITE POTENTIAL. With its prime location on a quiet, family-friendly street, you'll find yourself just moments away from 2 popular dog parks—Mutrie Dog Park & BX Ranch Dog Park—as well as parks, top-rated schools (Seaton Secondary & Harwood Elementary), and all the amenities/shopping you need for convenient living—only 20 minutes to Silver Star Mountain Ski Resort & approximately half an hour to Kelowna Airport. Step inside to discover a stylish & spacious living area that seamlessly flows into the dining space & a well-appointed kitchen w/ a lovely skylight. The expansive covered deck invites you to unwind while enjoying beautiful views of the surrounding hills & trees. Each of the 3 spacious bedrooms on the main floor provides generous space, w/ the main bedroom ensuite featuring a 3-piece bathroom & walk-in closet. The full walk-out basement with a separate entrance offers the potential to suite. Enjoy a games room complete with a high-quality pool table, a cozy family room, and a large bedroom. There's also a full bath, a laundry area, and abundant storage space. The lovely front courtyard is perfect for enjoying morning coffee or an outdoor gathering. You'll also appreciate the ample parking adjacent to the spacious driveway, which gives you room for your boat or RV or utilizes the double garage. Book your private viewing today! (id:58444)
Oakwyn Realty Okanagan-Letnick Estates
1805 45 Avenue Unit# 4
Vernon, British Columbia
A spectacular fusion of contemporary lines and coastal design, this move in ready townhome boasts a seamless neutral palate that lends itself beautifully to all tastes. Inside, vinyl flooring spans throughout the open concept main floor, from the spacious kitchen with white modern cabinetry, large center island, stainless steel appliances, and tiled backsplash to the living room area. Upstairs, three bedrooms await with plush carpeting underfoot, including the primary suite with walk-in closet and expansive ensuite bathroom. Above this floor, a rooftop patio is fabulous for gathering, entertaining and al fresco dining with impressive views for guests. Below the main level, is a tandem garage also great for additional storage. Conveniently located only 8 minutes to downtown Vernon, 22 minutes to Sivler Star Ski resort and close to public transportation and all other local amenities (id:58444)
RE/MAX Vernon Salt Fowler
1805 45th Avenue Unit# 1
Vernon, British Columbia
Welcome to the best unit in the complex! This modern half-duplex, built in 2019, is packed with quality finishes and thoughtful design. Offering 3 spacious bedrooms each with its own ensuite, plus two walk-in closets, this home combines comfort and function. The open-concept main living area features quality vinyl plank flooring, a high-end kitchen with quartz counters, stainless KitchenAid appliances including a gas range, and a huge walk-in pantry. All closet systems are built-in—no wire shelving here! The tandem garage provides plenty of storage, while the showstopper is the 600 sq ft rooftop patio—complete with gas hookup for your BBQ. It’s the perfect place to entertain or grow your rooftop garden! Enjoy added privacy as this unit doesn’t face another and backs onto a quiet cul-de-sac. If you’re looking for low-maintenance luxury with all the upgrades, this is it! (id:58444)
Royal LePage Downtown Realty
438 Parfitt Court
Kelowna, British Columbia
Welcome to this well-maintained 3-bedroom, 2-bathroom rancher, perfectly situated on a spacious corner lot on a peaceful Rutland cul-de-sac. This inviting home offers one-level living with a functional layout, ideal for families, downsizers, or investors alike. Step inside to a warm and inviting living space. The kitchen offers a lot of cupboard and the countertop space provides a great space for entertaining, while the comfortable bedrooms offer plenty of room to unwind. The primary suite features its own private ensuite, adding a touch of convenience. Outside, enjoy the beautifully maintained yard with room for gardens, outdoor seating, or even future expansion. The corner lot provides extra privacy and potential for additional parking. Nestled in a quiet, family-friendly neighbourhood, this bungalow is just minutes from schools, parks, shopping, and amenities. (id:58444)
RE/MAX Kelowna
577 Harrogate Lane
Kelowna, British Columbia
Experience elevated living in this stunning executive home perched atop Dilworth Mountain, offering sweeping 180-degree valley and mountain views. With a wide-open layout and upscale modern finishes throughout, this home is designed for both comfort and style. The chef-inspired kitchen features a massive island with striking designer granite, providing endless prep space for cooking and entertaining. The open-concept living area is anchored by a sleek floor-to-ceiling stone fireplace, with oversized windows that flood the home with natural light and showcase breathtaking views. Step out onto your large deck, fire up the BBQ, and unwind with a glass of Okanagan wine as you soak in the peaceful surroundings. The primary suite offers a luxurious retreat with a spa-like ensuite and a spacious walk-in closet. A second upstairs bedroom has been beautifully converted into a custom dressing room-also perfect as a guest room, additional bedroom, or home office. Downstairs is made for entertaining, featuring a spacious rec room and a stylish wet bar with granite countertops and a built-in cooler. Plenty of storage and an extra flex space, ideal for a workout room, hobby area, or bonus lounge. The fully fenced, irrigated backyard offers just the right amount of green space, great for kids, pets. Low-maintenance enjoyment! Priced to sell, this home offers unbeatable value on sought-after Dilworth Mountain. Don't miss this rare opportunity! OPEN HOUSE JUN 28/29 (12pm-3pm) (id:58444)
Sutton Group Seafair Realty
316 Whitman Road Unit# 4
Kelowna, British Columbia
Welcome to Le Mirage, a phenomenal complex located in the heart of one of Kelowna's most sought-after and convenient locations, North Glenmore. This 2 bed, 2 bath townhome feels spacious with its high ceilings, open living room, and generously sized bedrooms. Situated on an end unit, you'll enjoy a rare and large private side yard backing onto Glen Whitman Park, offering a lush green space for the whole family to enjoy. This prime location is within walking distance to shopping, restaurants, and various commercial amenities including IGA, Shoppers Drug Mart, Bright Jenny Coffee, and many others. As soon as you enter the home, you'll be stunned by the bright living and dining area flooded with natural light, walking out to your private green backyard space. The kitchen offers a clean and functional layout that sets the tone for comfortable main floor living. Upstairs, the home features a large primary bedroom with soaring ceilings overlooking the park, a good-sized walk-in closet, and an ensuite bathroom. The second bedroom is also generously sized and is accompanied by a large 4-piece bathroom and an additional open office space that offers versatility and convenience. You’ll also enjoy your own single-car garage and parking for another vehicle or guests in the driveway. This complex is a win if you value private space for the family, walkability, and a quiet, peaceful lifestyle. Reach out today to view this amazing home! (id:58444)
Chamberlain Property Group
1260 Raymer Avenue Unit# 397
Kelowna, British Columbia
**PRICE REDUCTION! Welcome to this fully renovated stunning1402 square foot home in Sunrise Village, a vibrant 45-Plus community with an outdoor pool, year-round jacuzzi, recreation/social activity facility with gym right across the street from this home. This 2 bedroom 2 bathroom home features all new custom cabinetry, quartz countertops throughout, top-of-the-line new appliances, waterproof laminate flooring in main living area, kitchen, den, and hallway. Enjoy plush carpeting in the bedrooms, a fully tiled walk-in shower in the primary bedroom and a beautiful new tub with tiled walls in the main bathroom. Two fireplaces! A gas fireplace in the den and a built-in tiled electric fireplace in the spacious living room. New lighting throughout including modern recessed pot lights. This modern home has been well appointed with comfort and style in mind. The entire home has been immaculately painted with Benjamin Moore paint. Custom blinds throughout complete the windows. Additional upgrades include a new hot water tank, all new Pex plumbing, and a new modern overhead door for the attached double car garage. Private pet friendly yard with full irrigation and dedicated hot tub outlet. With a low monthly lease pad fee of $588, no property transfer tax, no GST on purchase price, an on-site boat/r.v. storage area, this home has been reduced to $629,000! One dog or cat with approval is allowed. RENTALS ARE ALSO ALLOWED WITH APPROVAL. *Please view the virtual tour!* (id:58444)
Royal LePage Kelowna
1050 Emslie Street
Kelowna, British Columbia
This stunning 3-bedroom 2.5 bath showhome built by Kimberley Homes is move-in ready. This modern and spacious home designed in collaboration with Interior Designer Jamie Banfield, provides a luxurious living experience with it's elegant interior and panoramic vistas. The exterior modern barrel-roof design invites guests into your grand foyer with 12' ceilings. This barrel roof feature is carried through the main floor, with the gourmet kitchen ceilings peaking at 18 feet. Wake up to the picturesque sites of the city skyline, tranquil lake views, and rolling valley right from your bedroom window. Experience the epitome of comfort and sophistication in this dream showhome. (id:58444)
Coldwell Banker Horizon Realty
3806 35 Avenue Unit# 407
Vernon, British Columbia
Spectacular Panoramic Views – 2 Bed, 2 Bath Top Floor Unit in Turtle Mountain Estates Enjoy breathtaking panoramic views from this top floor 2-bedroom, 2-bathroom condo in the sought-after Turtle Mountain Estates. The bright oak kitchen offers ample storage, and the open-concept layout allows you to take in the view even while doing the dishes. The spacious living room features a cozy gas fireplace and sliding doors leading to your private patio—perfect for relaxing or entertaining. The primary bedroom boasts two closets and a full 4-piece en-suite, while the second bedroom is conveniently located on the opposite side of the unit for added privacy. Additional features include in-suite laundry, secure underground parking, and a separate storage unit. Residents also enjoy access to a large communal recreation room on the first floor. The elevator was recently reconstructed in November 2024. Located just a short walk or drive to downtown, this well-maintained complex offers a peaceful yet convenient lifestyle. Pet policy: One cat or one dog (not exceeding 14 inches at the shoulder when mature; no vicious breeds). Quick possession available! (id:58444)
RE/MAX Vernon
1508 Pinehurst Crescent
Kelowna, British Columbia
Chic Rancher with Suite in Old Glenmore – Endless Possibilities on a Quarter Acre Welcome to the heart of Old Glenmore, where charm meets potential in one of Kelowna’s most beloved neighborhoods. This bright and beautiful rancher with a modern suite is more than a home—it’s a lifestyle. The main level offers seamless, open-concept living, where the kitchen, dining, and living spaces flow together, surrounded by big windows and mountain views. Step into a backyard oasis—private, peaceful, and perfectly landscaped with mature gardens, shady patios, sunny decks, and a calming waterscape. Whether you’re hosting BBQs with friends, stargazing by the fire, or relaxing solo, this is an entertainer’s dream. Downstairs, the newly renovated 1-bed suite (with option to convert to 2 bedrooms) has a separate entrance, fireplace, and fresh finishes—ideal for extended family, rental income, or a cozy retreat. Sitting on a quarter-acre lot, already rezoned for a carriage home or townhomes, the future is wide open. Add in 9 parking spaces, a double garage, and a storage shed, and you’ve got room for everything—and everyone. Live minutes from Kelowna’s top-rated schools, breweries, cafes, restaurants, and the downtown core, with bike paths and nature at your doorstep. This is more than a home—it’s a rare Glenmore gem with room to grow. (id:58444)
Zolo Realty
740 Mcclure Road
Kelowna, British Columbia
This is one you need to see!! This charming and versatile home in the heart of Lower Mission has so much to offer! Featuring 3 bedrooms, 2 kitchens, and 2 full bathrooms, this property offers space, function, and flexibility. Updated throughout to offer a bright and open space with butcher block counters, stainless steel appliances, and updated mechanicals including a 2024 furnace and A/C, 2019 HWT and a new exterior deck. The home includes a second kitchen and living space downstairs which is ideal for extended family, and a stunning 20x24 finished studio with endless potential. The property includes a newly built stage, shed and garden with fruit trees which backs on to Bellevue Creek Elementary School. Incredible parking to store your toys, RV, boat and more! Located in one of Kelowna’s most sought-after neighbourhoods, this home is close to schools, parks, shopping, beaches, and more! (id:58444)
Royal LePage Kelowna
2402 35 Avenue
Vernon, British Columbia
Welcome to 2402 35th Avenue, this beautifully renovated, modernized and updated property looks and feels like a brand new home. Everything has been done and is move in ready. Located in the desirable lower East Hill, this location is only a 10-minute walk to downtown and all that Vernon has to offer. This property offers you both the comfort and opportunity, featuring a main residence and a fully self-contained one-bedroom suite, complete with its own separate entrance and off street parking along with an outdoor patio area, perfect for an extended family or a rental income. Contemporary finishings complement the attention to this extremely well taken care of home. Nine foot ceilings and solid alder wood floors complete the beauty of this home. You will appreciate the open concept and the comfort provided by a fire guard and soundboard used to improve the privacy between the suite and the main home. The main home has access to two patios with an east-facing patio offering morning sun to enjoy your morning coffee. There is also a covered carport on the west side of the house with additional space for up to nine vehicles, RVs, boats or toys. Come take a look at this home and see for yourself, you won't regret it. (id:58444)
Royal LePage Downtown Realty
892 Mission Springs Crescent
Kelowna, British Columbia
Welcome to your dream home in the Lower Mission! This stunning 5-bed, 2.5 bath home boasts many modern updates and is only a stone's throw from Rotary Beach! As you step up to the home, you will be greeted by a full exterior makeover complete with new gutters and soffits, fresh paint, and a 6' cedar privacy fence. The main level features an updated kitchen with Brazilian granite countertops and S.S. appliances. Spend evenings watching Netflix in the private family room equipped with a gas F/P. Outside, the backyard oasis awaits, perfect for al fresco dining or grilling on the natural gas BBQ. The dining area flows seamlessly into the formal living room, creating an ideal space for gatherings with family and friends. This floor also features a bedroom, powder room, spacious laundry room and access to the heated double car garage (or rec space). The upstairs primary suite is a retreat, offering a tranquil oasis fitted with a luxurious ensuite bathroom featuring a spa-like shower. 3 additional well-appointed bedrooms provide plenty of space for family members or guests, with a full-sized bathroom to share. Conveniently located in a highly sought-after neighborhood, this home offers easy access to a plethora of amenities including beaches, parks, and top-rated school. With its unbeatable central location and impressive updates throughout, this property presents a rare opportunity to experience urban living at its finest. Don't miss out on making this your new home sweet home! (id:58444)
Fair Realty (Kelowna)
1160 Bernard Avenue Unit# 205
Kelowna, British Columbia
Why Centuria? Because it has it all! Location, lifestyle, and luxury! Welcome to your elevated urban retreat in the heart of Kelowna! This beautifully updated 2-bedroom + den condo in the sought-after Centuria Urban Village offers the perfect blend of quality craftsmanship, spacious design, and unbeatable amenities. Step inside and feel the difference—soaring 10-ft ceilings, expansive windows, and a light-filled open layout create a sense of elegance and ease. The chef-inspired kitchen is designed for both functionality and flair, featuring granite countertops, stainless steel appliances, an oversized island with bar seating, and generous cabinetry for all your storage needs. The primary suite is a true sanctuary with a walk-in closet and a spa-like ensuite, complete with dual vanities, a deep soaker tub, and separate glass shower. A second bedroom and a large den provide flexible space for guests, a home office, or a cozy creative nook. Fresh, plush carpeting in both bedrooms adds a lovely finishing touch. Enjoy peaceful mornings or sunset evenings on your private patio, and indulge in resort-style amenities: a full fitness centre, outdoor pool, hot tub, and more. Secure underground parking and a full-size storage locker add extra convenience to your everyday. Located just minutes from downtown shops, dining, and transit. THIS is Kelowna living at its best. (id:58444)
Real Broker B.c. Ltd
2001 97 Highway S Unit# 224
Kelowna, British Columbia
Welcome to 224-2001 Hwy 97 S., West Kelowna, BC. Berkley Estates MHP. This 2 bdrm home has been updated over the years. Drywall throughout, windows replaced in 2007, hot water tank replaced in 2013, Roof 2012, freshly painted 2025, refurbished kitchen cabinets, bathroom redone, Furnace 2009, laminate flooring throughout, 12 x 8 vinyl shed, A/C - 2022. Raised garden beds. Excellent value and location. Measurements taken from I-guide. (id:58444)
Royal LePage Kelowna
2900 Abbott Street Unit# 312
Kelowna, British Columbia
Welcome to the best kept secret on the waterfront in the heart of Pandosy Village area! Must sought after area and this complex is a hidden gem! Located on Lake Okanagan with 350 feet of beachfront this complex offers the finest waterfront experience while being affordable. This unit is completely renovated, open floor plan with 3 bedrooms that accommodates 8 sleeping comfortably, 2 full baths including a steam shower in the primary suite. Enjoy the most of summer living with the outdoor pool, hot tub, generous grass area and your own private boat slip with lift. Top floor unit with soaring vaulted cedar lined ceiling. A complete renovation in 2021 includes high end kitchen with quartz countertops, stainless steel appliances, wine fridge, induction stove, heated tile bathroom floors, electric fireplace...no details were overlooked. The attic provides for additional storage and accommodates all the mechanical units. Come take a look today and join the other 30 owners living the Okanagan dream!! (id:58444)
Canada Flex Realty Group Ltd.
334 Clifton Road S
Kelowna, British Columbia
Endless potential awaits at this unique opportunity tucked away on 1.05 acres in one of Kelowna’s most desirable locations. Just minutes from downtown, this 4-bedroom + 2 den home offers the feel of a private woodland retreat while remaining close to all urban conveniences. Surrounded by mature trees and natural beauty, the home offers a spacious layout with large windows that bring in natural light and showcase peaceful views. The main floor includes an open-concept living area, kitchen, two bedrooms, den, full bathroom, and laundry, while the walk-out lower level features a separate-entry 2-bedroom + den suite with its own laundry, ideal for extended family or rental income. Double garage and extra parking add convenience. Whether you’re looking to invest, redevelop, or create your dream home in a private setting with massive potential. QUICK POSSESSION!!! (id:58444)
Oakwyn Realty Okanagan
3453 Cessna Road Unit# 2
Enderby, British Columbia
Located in the desirable recreational community of Mabel Lake Golf Course strata, this lovely fully furnished two-storey home on 0.39-acres backing onto air-strip, boasts a breathtaking open-concept layout w/floor to vaulted-ceiling windows showcasing views of its picturesque surroundings. A gourmet kitchen awaits w/rich wood cabinetry, granite countertops, prep sink, tiled backsplash & stainless-steel appliances. In the adjacent great room, a floor to ceiling stone-faced fireplace gives off great heat & adds lovely ambiance. From this area, access the wrap-around deck with built-in BBQ for ease of al-fresco dining & entertaining. Three bedrooms are split between the main floor and loft level, with the primary suite located on the latter. A gorgeous ensuite bathroom w/granite counters, and private deck await within the master suite, and the remaining loft offers a great multi-functional space. Both the main bath and ensuite enjoy heated flooring. Large basement space awaits your ideas. Fit all your toys on this property w/added bonus of a, fully serviced RV spot. Low Strata Fees!! Come see everything this fabulous property can offer you today. (id:58444)
RE/MAX Vernon Salt Fowler
3473 Lakeview Place Unit# 202
Enderby, British Columbia
OPEN HOUSE JUNE 28TH - 1:00 P.M. - 4:00 P.M! Welcome to your dream home nestled in a serene community at Mabel Lake Resort. This exquisite 3-bedroom, 3-bathroom townhome offers 3,000+ square feet of luxurious living space and is the perfect blend of modern sophistication and breathtaking natural beauty. Step inside this fully updated gem, where high-end finishes and meticulous attention to detail define the essence of elegance. In 2022, the townhome underwent an extensive renovation, featuring a brand-new kitchen that boasts top-of-the-line appliances, sleek quartz countertops, and custom cabinetry including a walk-in pantry. The new flooring, updated primary ensuite, and freshly painted walls add a touch of contemporary charm. The townhome's design emphasizes open-concept living, with vaulted ceilings and floor-to-ceiling windows that frame the stunning lake views. Consisting of only 8 exclusive units, the strata features a refreshing pool and a relaxing hot tub for residents to enjoy. The resort is a hub of recreational activities, including access to a private airstrip, a picturesque golf course, and a welcoming clubhouse. Included in the purchase is a large RV/boat garage, valued at $100k, with a separate title allowing the option to sell it independently. For boating enthusiasts, a 35-foot boat slip at Mabel Lake Resort and Marina, valued at over $90k, is also part of this exceptional offer. These amenities ensure that your outdoor adventures are seamlessly integrated into your lifestyle. (id:58444)
Royal LePage Downtown Realty
63 Walker Road
Enderby, British Columbia
Grand Log Home Masterpiece at Mabel Lake. A true work of art, this custom hand-crafted log home is set on 0.46 acres of pristine land offering unparalleled craftsmanship and timeless appeal. Hand selected logs, locally peeled, creating a residence that blends warmth, luxury, and natural beauty. Inside reveals a vaulted 25-ft ceilings and expansive windows for an open concept, natural light living space. Wood stove adds ambiance and worth complemented by hickory hardwood floors, heated tile in the kitchen, laundry, and primary ensuite. Gourmet kitchen is a chef’s dream, featuring solid knotty alder cabinetry, granite countertops, a JennAir cooktop, double Frigidaire Professional wall ovens, a side-by-side fridge and freezer, and a Bosch dishwasher. French doors lead to a wraparound deck perfect for enjoying serene forest views. The primary retreat offers indoor / outdoor sitting areas, a luxurious ensuite with a clawfoot soaker tub, and a walk-in closet. Upstairs, a spacious loft overlooks the main living area while a second bed features a Juliette balcony and a 2-pc bath. The lower level boasts three beds, a rec room with a Harman pellet stove, and a storage area ideal for a future wine cellar. Backing onto Crown land, this retreat is moments from Mabel Lake marina ( option to lease slip ), Golf course, Airport and the lake’s sandy beaches - all just 45 min to Vernon & 25 km to Enderby. A rare opportunity to own a true log home in an extraordinary recreational paradise. (id:58444)
Unison Jane Hoffman Realty
199 Longspoon Drive Lot# 5
Vernon, British Columbia
NO SPECULATION TAX! Motivated seller offering attractive incentives! Fully renovated, 2-bed+den+3-bath, carriage home fronting the 5th fairway of prestigious Predator Course. Every space has been thoughtfully updated, featuring all-new wide-plank, neutral-toned hardwood + tile flooring throughout. The striking gourmet-style kitchen impresses with a gorgeous oversized prep and eating island, gleaming quartz counters, farmstyle sink w commercial faucets, and elegant lighting. A chef’s dream with professional-grade stainless appliances, gas stove, custom soft-close cabinetry, and a flavorful butler’s pantry. Vaulted ceilings and oversized windows flood the open-concept living, kitchen, and dining areas with light, flowing seamlessly to the covered upper deck with BBQ. Front office/den doubles as guest bed when needed plus stylish 2-pc powder room, and functional laundry/mudroom. Downstairs, a cozy flex space leads to two master bedrooms, each with a decadent ensuite and private access to covered outdoor living. Mechanical upgrades include new furnace, humidifier and Navien hot water on demand ensuring comfort and efficiency. This home truly presents better than new! Additional features include epoxied garage floors with built-in shelving and an outstanding location with easy access to amenities and leisure. $248/month covers weekly landscaping and incredible Predator recreation. A rare opportunity to own a turnkey, impeccably finished home in an unbeatable golf course setting (id:58444)
Sotheby's International Realty Canada
1274 Devonshire Avenue Unit# 209
Kelowna, British Columbia
Purchase price is plus GST. Currently rented for 1800 per month. This 2nd-floor, west-facing studio condo is located in a vibrant, up-and-coming area of Kelowna & comes fully furnished with a $22,000 furniture package, including stylish Italian-made multifunctional pieces. With $5,000 worth of upgrades, an oversized 182-square-foot patio, storage locker & underground parking stall, this unit is truly move-in ready. Full-sized stainless steel appliances & Euro washer/dryer complete the space, offering compact & efficient living. Step into the future with a smart building featuring touchless entry, facial recognition technology, a smart thermostat, & digital door locks. Additional conveniences include touchless vehicle entry & secure parcel lockers, ensuring hassle-free living. Perfect for investors or first-time buyers, this condo offers a modern lifestyle in a growing neighborhood. Only this floor has a deck 2x size of all other units. Additional storage located just down the hall. Enjoy amenities like: zen ""quiet"" room, office space with wifi & private booths for zoom calls, sound proof booth for private convos, office with TV for meetings. Outdoor spaces such as the atrium, bocce ball, community gardens & dog run. Rooftop balcony gives access to BBQs & sinks, tables for entertaining, including a large dining room table with private BBQ. Rooftop yoga space & ping pong. Gym, bike storage & dog wash station, social room with a golf simulator & pool table. (id:58444)
Coldwell Banker Executives Realty
7075 Dunwaters Road
Kelowna, British Columbia
Comfortable and Stylish Living in Quiet Neighborhood - Located at 7075 Dunwaters Road. In the peaceful neighborhood of Upper Fintry, this lovely family home is ready for new owners. With modern design and classic charm, it offers a great living experience both inside and out. This Home Features Large Living Areas: Plenty of space for family time and hosting friends. Modern Kitchens: A quality kitchen (in both living spaces) with great appliances and stylish finishes, perfect for cooking and entertaining. Comfortable Bedrooms filled with natural light. Bathrooms with modern fixtures and nice designs. Lovely Outdoor Areas: well-kept gardens, perfect for outdoor activities and relaxing. 2-Car Garage and additional Parking. Ground Floor Suite: Includes a separate entrance suite, ideal for guests or rental income potential. Mini-Cabins (Bunkies): Great and unique extra space for guests, exercise/yoga/art studio, or just about anything you can think of. Other conveniences include an Arctic Spa hot tub, Fenced in front yard for privacy and garden protection from wildlife and a generator connection for power outages. For this and much more, come Experience a comfortable and stylish lifestyle at 7075 Dunwaters Road. (id:58444)
Coldwell Banker Executives Realty
1979 Country Club Drive Unit# 14
Kelowna, British Columbia
Perched above its private double garage, which includes an EV charger, this single-level home at Quail Landing features 2 bedrooms, 2 bathrooms of bright, wide-open living space. Nine-foot ceilings, wide-plank laminate flooring, & a stone-clad gas fireplace anchor the great room, while expansive windows pour in Okanagan light. The kitchen is made for gathering—topped in quartz, the kitchen island includes storage on both sides & is surrounded by a full suite of KitchenAid appliances, including a 5-burner gas stove, counter-depth French-door fridge, & whisper-quiet dishwasher. Timeless shaker cabinetry is complemented by under-cabinet lighting & upgraded matte black hardware for a modern touch. Slide open the patio doors to your covered terrace with natural gas BBQ hookup—perfect for warm evenings that stretch into sunset. The primary bedroom offers a peaceful retreat with a walk-in closet & spa ensuite featuring heated tile floors, a frameless glass shower, under-cab lighting, & upgraded matte black plumbing fixtures &accessories. A second $$ upgraded bedroom & full bath sit just down the hall, ideal for guests & family. Full laundry, smart thermostats, energy-efficient LED lighting, & Step 3 BC Energy Code construction bring ease to everyday living. Tucked into a quiet community with a private firepit & forest-side trails, yet just minutes from YLW airport, UBC Okanagan, & the growing University District, this is a home where connection, comfort, & nature meet. (id:58444)
RE/MAX Kelowna

