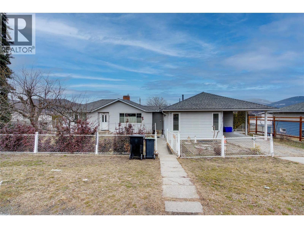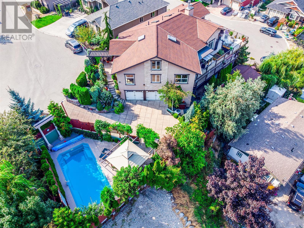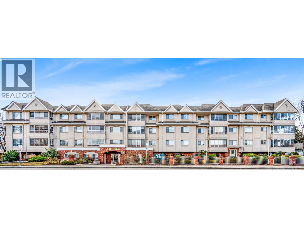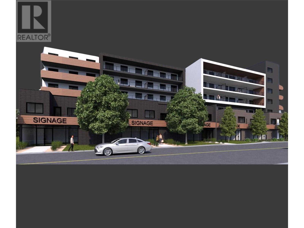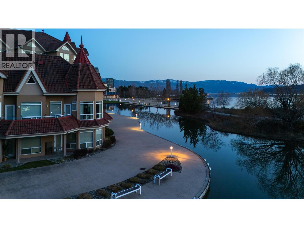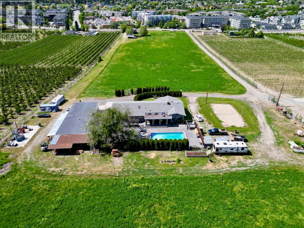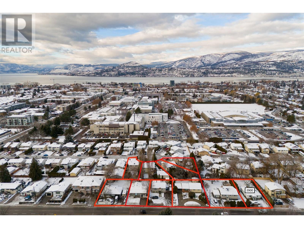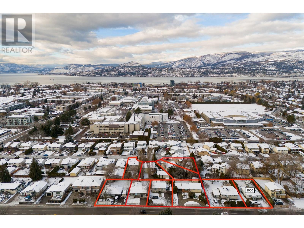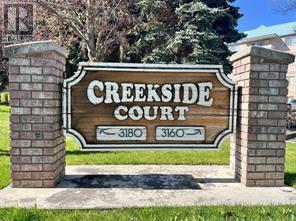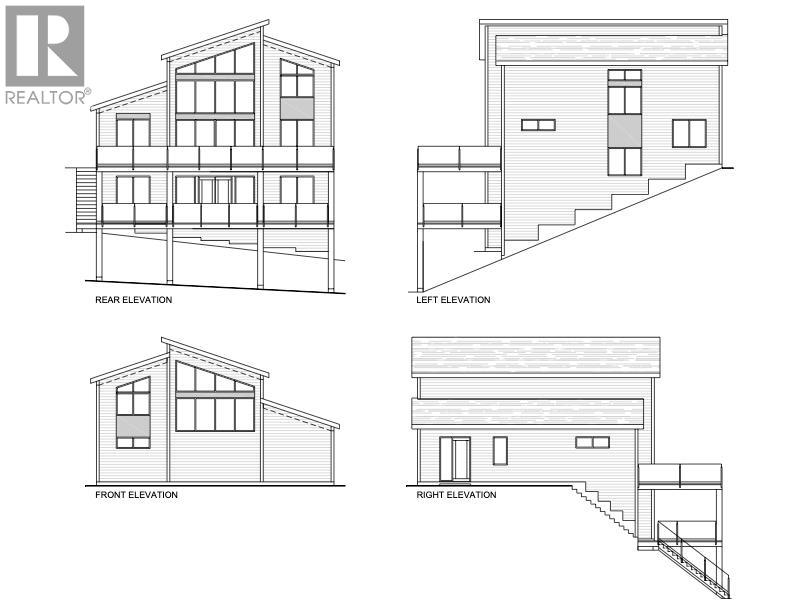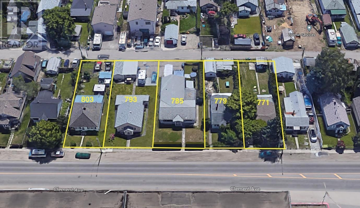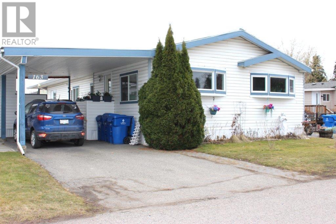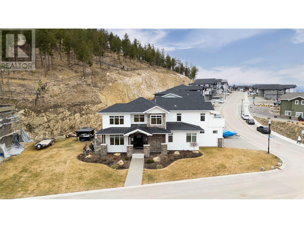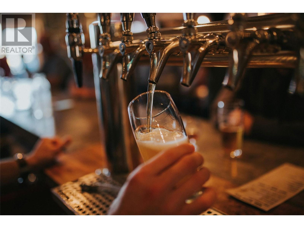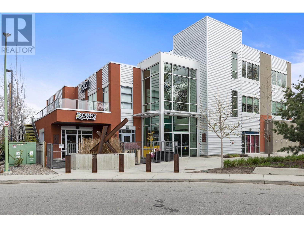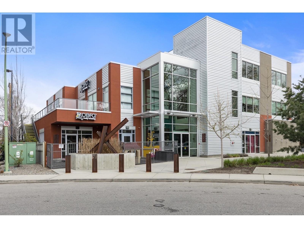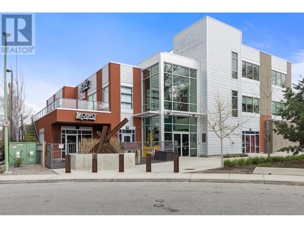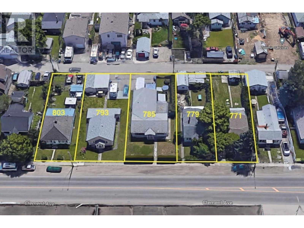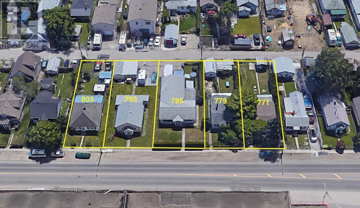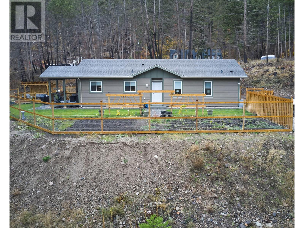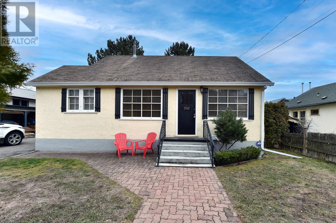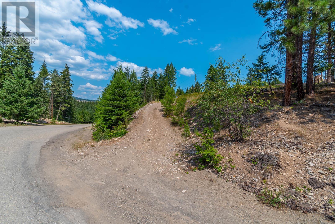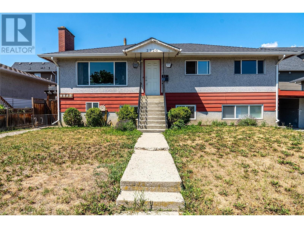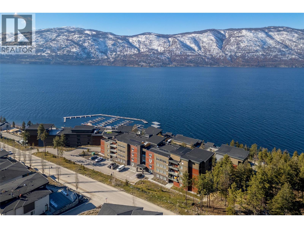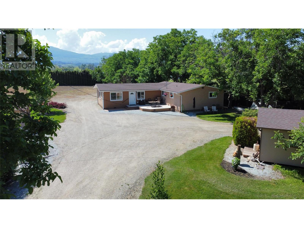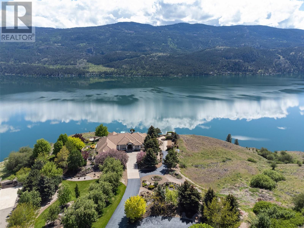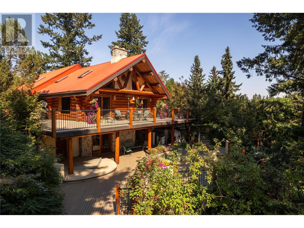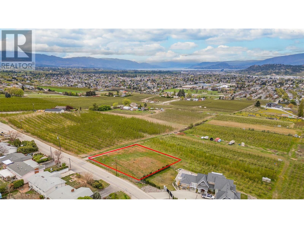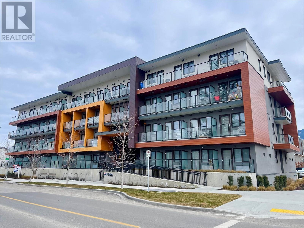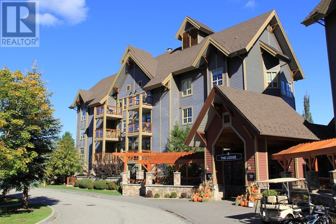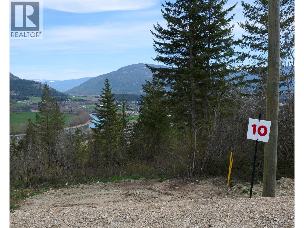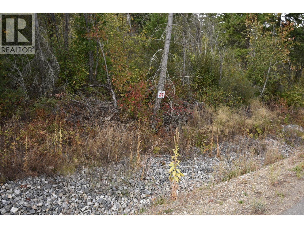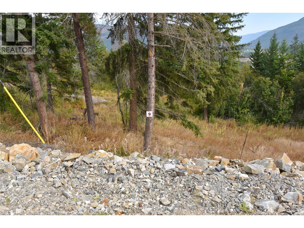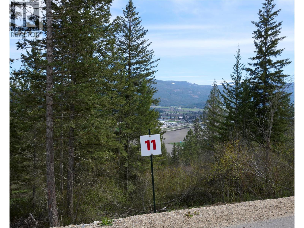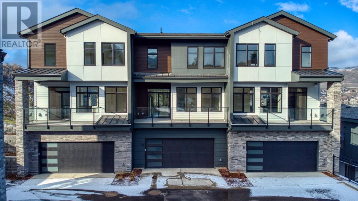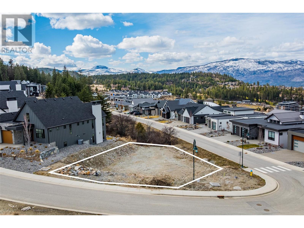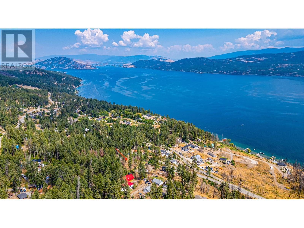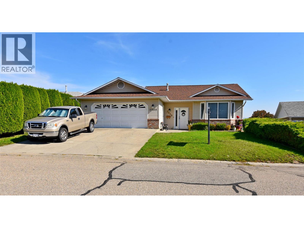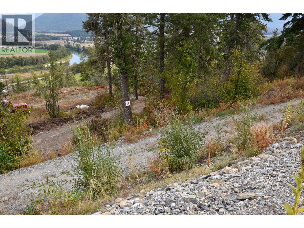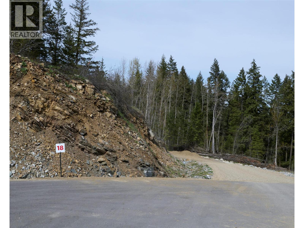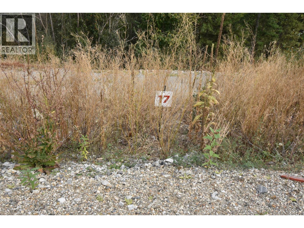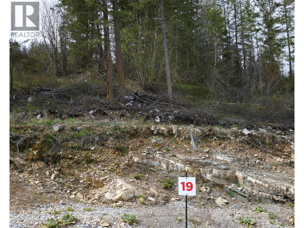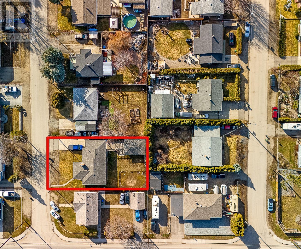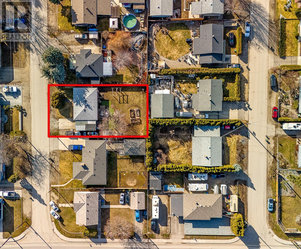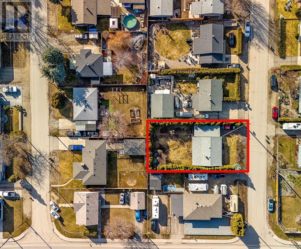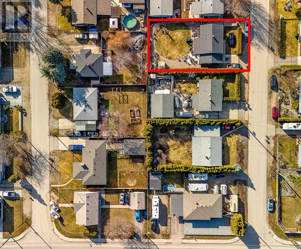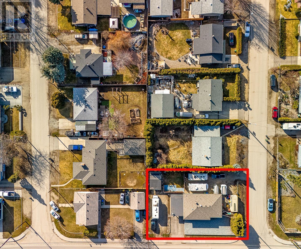3411 18 Avenue Unit# A&b
Vernon, British Columbia
Legal Duplex, that's pretty suite. Great income helpers on each side of the duplex. Large lot with alley access, lots of parking, and double garage. Huge fenced yards both front and back, perfect for pets and kids! Fruit trees and gardens are ready to go. City and mountain views. Walking distance to downtown or the Hospital. Very close to bus routes. 2 min to Mission Hill Elementary, 3 min to Wholesale Club, 5 min to Polson Park and Galaxy Cinema, 8 min to Kin Beach. Duplex left side has 2 bdrms up and 1bdrm down. Right side has one bedroom up and 1bdrm down. This is an excellent investment property. (id:58444)
Royal LePage Downtown Realty
375 Trumpeter Court
Kelowna, British Columbia
This stunning custom-built walkout rancher in the prestigious Upper Mission offers breathtaking lake views and luxurious living in a prime Okanagan location. Nestled in a serene cul-de-sac, this executive home features a private oasis complete with a heated saltwater pool, gazebo, and enclosed sunroom. The high-quality craftsmanship is evident throughout, with vaulted ceilings, Brazilian Cherry hardwood floors, marble tile, and granite accents. The gourmet kitchen boasts double granite countertops, two ovens, two dishwashers, and spacious pantry. Office with loft can be converted into a bedroom. The lower level includes a pool table room, wine cellar, and potential for a suite with a separate entrance. With versatile spaces that can be converted to a movie theater or additional bedrooms, this home also offers ample storage, a garage bathroom that can be expanded, and is just steps away from top-rated schools, parks, and local amenities. (id:58444)
Oakwyn Realty Okanagan-Letnick Estates
1055 Lawrence Avenue Unit# 102
Kelowna, British Columbia
Welcome to The Marquis, a sought-after 55+ community offering elegance, space, and convenience. This bright corner suite is one of the largest in the building, featuring two bedrooms, a den, and two bathrooms, plus an inviting sunroom perfect for year-round enjoyment. The spacious living room is warmed by a gas fireplace, creating a cozy ambiance, while abundant natural light enhances the open feel. A well-appointed kitchen with ample cabinetry and a separate dining area adds to the home's charm. Enjoy the convenience of in-suite laundry, central vacuum, and underground parking. Nestled in an immaculately maintained complex with beautifully manicured grounds, this home offers both comfort and peace of mind. Plus, the location is unbeatable—walk to Mediterranean Market, with Capri Mall just a few blocks away. Downtown is an easy bike ride, and you'll find an abundance of restaurants, wineries, breweries, bakeries, and beaches nearby. Transit is just a short walk away, making it effortless to explore all that Kelowna has to offer. Move-in ready and waiting for you! (id:58444)
RE/MAX Kelowna
925, 933, 937, 943, 949 955 Clement Avenue
Kelowna, British Columbia
Seize this rare opportunity to invest in a prime Kelowna Downtown location! This combined 240 ft frontage of 6 lots land assembly offers a unique investment opportunity. Zoned C-NHD, the property allows for a variety of developments, including commercial, residential, or multi-family, making it ideal for both investors and developers. With an approved land designation and potential for up to 58,970 SF of mixed-use density, the possibilities are vast. Located on Clement Ave, the site offers unparalleled visibility and accessibility, with shopping, dining, and major transit routes within walking distance. The City of Kelowna OCP allows building up to 6 stories with bonus density. The combined lots(925+933+937+943+949+955) offer a spacious 240' frontage x 123’ depth, totaling approximately (.66 acres) 28,750 sq. ft. with back alley access – a versatile canvas for redevelopment. The existing structures are being sold as-is, with the value focused entirely on the land. Kelowna is one of the fastest growing cities in the Okanagan, with access to international airports and major arteries. Don't miss this rare opportunity to bring your vision to life in one of Kelowna's most sought-after communities! Act now to secure this premium redevelopment site! (id:58444)
Realtymonx
715 Camelia Road
Kelowna, British Columbia
This well-maintained home in the family-friendly Spring Valley neighborhood offers a flexible layout with 3 bedrooms on the main floor and an additional bedroom downstairs. Features include laminate flooring throughout, a bright kitchen with white appliances, and a spacious basement with a rec room, 3-piece bathroom, and summer kitchen. The master bedroom fits a king-sized bed and has a cheater ensuite. Enjoy outdoor living with a covered deck and fenced backyard, plus an attached double garage. The home also offers RV and boat parking and a new roof, and is conveniently located just 15 minutes from downtown Kelowna and the airport. (id:58444)
Investa Prime Realty
Exp Realty Of Canada
1088 Sunset Drive Unit# 221
Kelowna, British Columbia
LOCATION, LOCATION, LOCATION! Experience the best of waterfront living in this beautifully appointed corner townhome in downtown Kelowna. Boasting unobstructed views of Okanagan Lake, the beach, and the bird sanctuary, this charming two-story residence offers privacy and luxury in an unbeatable location. Featuring an open concept design with soaring vaulted ceilings, this home includes three spacious bedrooms, with the primary suite conveniently located on the main level. Upstairs, you'll find two additional bedrooms, a den, and an award-winning bathroom, along with access to the pool, gym, and entertainment area. The stunning kitchen is finished with granite countertops, and the living spaces are enhanced with designer drapery. Step outside to two private balconies that overlook the lagoon, boardwalk, and sandy beaches - perfect for soaking in Okanagan sunsets. Two secured side by side parking stalls just steps from the entrance. Pet-friendly, this luxury townhome is a rare investment opportunity in one of Kelowna’s most desirable waterfront locations. Enjoy the vibrant downtown lifestyle, just moments from the city’s best restaurants, breweries, and Knox Mountain. Don’t miss this chance to own a waterfront oasis in the heart of Kelowna! (id:58444)
Royal LePage Kelowna
371 Valley Road Unit# 1-3
Kelowna, British Columbia
MULTI-GENERATIONAL 13.7 ACRE COUNTRY FARM ESTATE in the heart of Glenmore Valley - walk to schools, shopping, play fields, bike to UBCO! Approx 11.5 Acres of irrigated Alfalfa in 2 fields, potential for cherries, apples, vineyard or your farm ideas! Multi family living potential with 2 homes, 2 inlaw suites, + 2100 SF garage/workshop, 3 double garages and more to house all the toys! MAIN HOME (3-371) features a Beautifully Renovated 4312 SF 3+3 Bedroom Rancher, with basement suite with separate entrance. Spacious open plan, Alder hardwood floors, Gourmet Upscale Maple shaker kitchen with huge island, granite counters, Executive office, Luxurious Open Primary bedroom suite out of sparkling hills. Huge luxurious semi closed patio & 16x36 pool with track cover for entertaining. Amazing detached shop/garage. 2ND HOME (1-2 -371) offers a 2271 SF 2 story style 4 Bed, 3 Bathrooms family home with Oak kitchen, formal living room and gas fireplace in family room. Huge primary bedroom with 3 piece ensuite, finished games room in built out garage and more, tons of storage. Attached 1830SF self contained rancher style 3 bed, 2 bath ""farm help"" inlaw suite is amazing - Oak hardwood, huge primary bed, 4 piece ensuite. Fenced backyard, tons of parking, double garage plus detached garage. ALR and agricultural use for low taxes. GST on farm portion. So much potential for multi-generations to live, and do intensive farming. It is the Best mix of Country Rural living with Central Convenience! (id:58444)
Royal LePage Kelowna
3010 Gordon Drive
Kelowna, British Columbia
UNIQUE DEVELOPMENT OPPORTUNITY w/ LOADS of POTENTIAL in OKANAGAN COLLEGE TRANSIT DESIGNATED AREA, allowing up to 6 STOREYS and 2.5 FAR. There are 9 other properties listed on Gordon Drive/Lowe Court. In a superb location (KEL SOUTH), within 400m of a Transit Exchange, meaning parking requirements greatly reduced (Commercial and Universal Accessibility Parking only). Easy walk to buses, college and high schools, beaches, restaurants, shopping, the hospital and more! City of Kelowna possibly rezoning to UC5. Gordon Drive is also a TRANSIT SUPPORTIVE CORRIDOR but with only 4 Kelowna TRANSIT ORIENTED AREAS under the NEW PROVINCIAL LEGISLATION, this parcel contains 5 of only 793 total lots being rezoned in the Transit Oriented Areas. Flat site, easy to build with exceptional exposure on Gordon and excellent access off Lowe Crt. Buyers to do own due diligence on intended use, both municipally and provincially. (id:58444)
Royal LePage Kelowna
3020 Gordon Drive
Kelowna, British Columbia
UNIQUE DEVELOPMENT OPPORTUNITY w/ LOADS of POTENTIAL in OKANAGAN COLLEGE TRANSIT DESIGNATED AREA, allowing up to 6 STOREYS and 2.5 FAR. There are 9 other properties listed on Gordon Drive/Lowe Court. In a superb location (KEL SOUTH), within 400m of a Transit Exchange, meaning parking requirements greatly reduced (Commercial and Universal Accessibility Parking only). Easy walk to buses, college and high schools, beaches, restaurants, shopping, the hospital and more! City of Kelowna possibly rezoning to UC5. Gordon Drive is also a TRANSIT SUPPORTIVE CORRIDOR but with only 4 Kelowna TRANSIT ORIENTED AREAS under the NEW PROVINCIAL LEGISLATION, this parcel contains 5 of only 793 total lots being rezoned in the Transit Oriented Areas. Flat site, easy to build with exceptional exposure on Gordon and excellent access off Lowe Crt. Buyers to do own due diligence on intended use, both municipally and provincially. (id:58444)
Royal LePage Kelowna
3180 De Montreuil Court Unit# 108
Kelowna, British Columbia
Beautifully Updated 2 bedroom 2 bathroom ground floor Bright White kitchen cabinetries with Quartz Countertops walking Distance to Okanagan College, KSS Kelowna Secondary School, Private Catholic and Christian Schools, Raymer Elementary , Walk to Gyro Beach, Mission Shopping Mall, Restaurants, Parks, Banking, Medical Offices close to Kelowna General Hospital, Public Transits and many more Excellent Location (id:58444)
Oakwyn Realty Okanagan
10551 Columbia Way
Vernon, British Columbia
Imagine waking up every morning to the soothing sounds of nature, with panoramic, unobstructed views of the serene Okanagan Lake unfolding before you. This 0.30-acre lot offers a rare opportunity to experience rural living at its finest, where peace, privacy, and nature blend seamlessly, providing the ideal foundation for your dream home. This property provides a major jump start to your build, featuring plans for a completely custom home, with a great layout and amazing attributes such as soaring 22-foot ceilings throughout the dining room and kitchen! With much of the due diligence already completed, including a geo-tech report, topographical survey, approved septic plans, structural engineering plans, a 0.5m front setback variance permit, and the custom house plans, you’re well on your way to bringing your vision to life. Nestled in an idyllic setting, this land invites you to create a sanctuary that perfectly aligns with your lifestyle. Outdoor enthusiasts will be in their element with easy access to Westshore Estates Community Park, Evely Recreation Site, Killiney Beach, and the stunning beauty of Fintry Provincial Park. With nearby waterfall, hiking and biking trails, and a boat launch, this location offers endless outdoor adventure, all while maintaining the quiet solitude of country living. Your perfect escape is closer than you think! (id:58444)
RE/MAX Vernon Salt Fowler
779 Clement Avenue
Kelowna, British Columbia
Developer Alert! This is one of five adjacent properties available for sale in Kelowna's hip new brewing district. The lot is zoned for six stories if you purchase four or five lots together. This would also make for a great holding property with a renter in place. Imagine the possibilities for this land assembly in the heart of Kelowna's down-town core. (id:58444)
Coldwell Banker Executives Realty
715 Beaver Lake Road Unit# 163
Kelowna, British Columbia
Family size double wide manufactured home located in a family friendly park is a rare find. Featuring a large kitchen with lots of cupboards and an island for all the family gatherings. There are 4 bedrooms, den and 2 full bathrooms to accommodate the entire family. The high vaulted ceilings enhance the spacious, open concept welcoming your family and guests to your new home. The oversized laundry room has lots of storage and can be accessed from the back yard. In the back yard you will find a bonus shop with power and as well as a shed with power. On the front deck there is additional storage. Month to month pad rent of $523. Pet restrictions are limited to size and number that must be approved by management. No age restrictions. There is no Property Transfer Tax. Property Taxes are payable to the City of Kelowna. Schools are close by as is shopping, restaurants, doctors and entertainment. Close proximity to world class wineries, golf courses, ski hills, trails and lakes for your entertainment. Measurement are approximate. (id:58444)
Coldwell Banker Horizon Realty
2191 Lavetta Drive
Kelowna, British Columbia
This modern farmhouse-inspired luxury home is a stunning showcase of craftsmanship & attention to detail. Custom millwork & premium finishes blend seamlessly with its welcoming design, creating an elegant and inviting living space. The grand foyer opens to a spacious layout designed for effortless entertaining. At the heart of the home, this beautiful kitchen features high-end appliances, a striking quartz island, & a fully-equipped prep kitchen. The dining & living areas flow beautifully, highlighted by custom cabinetry, shiplap ceilings, & a cozy fireplace, setting a soft yet sophisticated ambiance.The outdoor space offers a private retreat with a luxurious hot tub & the potential for a pool. On the main floor, you’ll find a versatile office or den, a bathroom, & a mudroom with a convenient dog wash. A stunning two-story staircase, with multiple bright windows showcasing breathtaking mountain views, leads to the upper level. The primary suite offers a serene lake-view balcony, a spa-like ensuite, & a spacious wardrobe room with easy access to the well-equipped laundry room. Two additional bedrooms share a functional Jack-&-Jill bathroom, completing the thoughtful upper level layout. This net-zero home generates as much energy as it consumes. A former PNE Prize home, it’s situated in a friendly neighbourhood on a large corner lot close to schools, trails, & just minutes from the Kelowna International Airport. Truly, a home that promises to inspire & impress! (id:58444)
RE/MAX Kelowna
5603 27 Street Unit# C/o B
Vernon, British Columbia
An exceptional and confidential opportunity has emerged for those looking to enter the hospitality industry. This well-established pub, located in the thriving community of Vernon, British Columbia, is now available for sale. The business has built a loyal local customer base over the years and is renowned for its inviting atmosphere, high-quality food and drinks, and exceptional service. Situated in a prime location, it offers strong visibility and is a popular destination for both residents and visitors alike. The pub has a proven track record of profitability, with stable revenue and a solid reputation in the community. This turnkey operation is equipped with everything needed for continued success, including a full commercial kitchen, established vendor relationships, and a team of dedicated staff in place. The business is poised for further growth, and with the right owner, it could easily expand its offerings and reach even greater levels of success. Due to the sensitive nature of this listing, details of the business will be shared on a confidential basis to qualified buyers only. If you have experience in the hospitality industry or are looking for an exciting new business venture, this is an opportunity that should not be overlooked. For more information or to inquire about the sale, please contact the listing agent today. Address displayed is Remax brokerage address. Confidentiality is of highest priority. Business information given upon receipt of the signed NDA (id:58444)
RE/MAX Kelowna
590 Mckay Avenue Unit# 301
Kelowna, British Columbia
Opportunity to lease the top floor full floor plate at 590 McKay Avenue, located in the South Pandosy area of Kelowna. The third floor spans 4,884 sq. ft. and features a designated reception area, eight enclosed offices, approximately 16 open workspaces, a large boardroom, a file room, a small kitchenette, and an east-facing patio overlooking Osprey Park. This turn-key space is elevator accessible, with secure on-site parking available at no additional cost. Flexible demising options are also available to accommodate a range of tenants, with spaces ranging from sub 1,000 sq.ft all the way up to 4,884 sq.ft with multiple configuration and size options in between. Potential configurations include private offices with access to shared amenities, larger open-concept workspaces, or a combination of both. This flexibility allows businesses of varying sizes to secure a space that aligns with their operational needs while benefiting from a move-in-ready unit available immediately. (id:58444)
Royal LePage Kelowna
590 Mckay Avenue Unit# 302
Kelowna, British Columbia
Opportunity to lease the top floor full floor plate at 590 McKay Avenue, located in the South Pandosy area of Kelowna. The third floor spans 4,884 sq. ft. and features a designated reception area, eight enclosed offices, approximately 16 open workspaces, a large boardroom, a file room, a small kitchenette, and an east-facing patio overlooking Osprey Park. This turn-key space is elevator accessible, with secure on-site parking available at no additional cost. Flexible demising options are also available to accommodate a range of tenants, with spaces ranging from sub 1,000 sq.ft all the way up to 4,884 sq.ft with multiple configuration and size options in between. Potential configurations include private offices with access to shared amenities, larger open-concept workspaces, or a combination of both. This flexibility allows businesses of varying sizes to secure a space that aligns with their operational needs while benefiting from a move-in-ready unit available immediately. (id:58444)
Royal LePage Kelowna
590 Mckay Avenue Unit# 303
Kelowna, British Columbia
Opportunity to lease the top floor full floor plate at 590 McKay Avenue, located in the South Pandosy area of Kelowna. The third floor spans 4,884 sq. ft. and features a designated reception area, eight enclosed offices, approximately 16 open workspaces, a large boardroom, a file room, a small kitchenette, and an east-facing patio overlooking Osprey Park. This turn-key space is elevator accessible, with secure on-site parking available at no additional cost. Flexible demising options are also available to accommodate a range of tenants, with spaces ranging from sub 1,000 sq.ft all the way up to 4,884 sq.ft with multiple configuration and size options in between. Potential configurations include private offices with access to shared amenities, larger open-concept workspaces, or a combination of both. This flexibility allows businesses of varying sizes to secure a space that aligns with their operational needs while benefiting from a move-in-ready unit available immediately. (id:58444)
Royal LePage Kelowna
803 Clement Avenue
Kelowna, British Columbia
Developer Alert! This is one of five adjacent properties available for sale in Kelowna's hip new brewing district. The lot is zoned for six stories if you purchase four or five lots together. Call agent for details. This would also make for a great holding property with a renter in place. Imagine the possibilities for this land assembly in the heart of Kelowna's down-town core. (id:58444)
Coldwell Banker Executives Realty
793 Clement Avenue
Kelowna, British Columbia
Developer Alert! This is one of five adjacent properties in Kelowna's hip new brewing district. An over sized lot zoned for six stories if you purchase four or five lots together. This would also make for a great holding / future development property having been renovated to generate good income in recent years. A rare opportunity for development in this much sought after enclave of Kelowna's blossoming down-town core. (id:58444)
Coldwell Banker Executives Realty
9468 Houghton Road
Vernon, British Columbia
Welcome to a Fantastic Place to Call HOME! While there are many homes on the market that can be renovated & tweaked into your dream property, this fantastic space is not one of those!This new, immaculate family home is entirely move-in ready & sits in a quiet, private setting within a wonderful neighbourhood.Minutes from the waterfront, boat launches, crown land, & numerous trails, the property is an ideal home for the outdoor enthusiast.The home boasts 9ft ceilings, 2 beds, 2 bath & a den & simply awaits you & your personal touches.The kitchen features whitish/grey cabinetry, complementary counter-tops, sleek, high-end SS appliances, & a great breakfast bar for casual dining.The open concept dining room/living room is the perfect space to entertain or relax by the fireplace with your feet up.The spacious primary bedroom offers a private en-suite bathroom with a great soaker tub.The main bath offers a walk in shower & laundry/mechanical room complete the living space A covered deck is accessible via the dining room where you can enjoy your back yard while entertaining your family & friends.The covered deck leads to the new hot tub or follow the brick laid path to your very own fire-pit & a pizza oven.The property is completely fenced so safe for kids or pets to run free.The home sits on a 0.63acres with a sloping driveway & has space to build a garage & room for your RV or boat.Come see everything this incredible property offers today, it is THE place to truly call HOME! (id:58444)
Real Broker B.c. Ltd
795 Elliot Avenue
Kelowna, British Columbia
PRIME DEVELOPMENT PROPERTY!! . Great Investment opportunity, ""TWO HOUSES"" on the lot currently pulling in a whopping $7200/month. The MF1 Zoning on this property will allow for 6 dwelling units The house at 795 Elliot is a cute 2 bedroom/1 bathroom renovated Rancher with a huge full height crawlspace. The second legal non conforming house situated at the back of the property for privacy and fronting on Copeland features 2 bedrooms and 1 bathroom upstairs as well as a 2 bedroom /1 bathroom self contained suite. Measurements and room dimensions shown in the listing are as follows: *Level 1: is for the 2 Bedroom Rancher plus 700 sq crawlspace *Level 2: is for the Second Home 2 Bedroom Suite *Level 3: is for the Second Home 2 Bedroom Main Floor The location of this property close to Downtown, Okanagan College, Kelowna Hospital, Pandosy Village, Beaches, Schools and Transit make this an ideal and superb location. Whether you choose to live in one and rent the others or continue to rent out all 3 this is an amazing opportuity to invest in the future. At this price with the current revenue being generated, the location and the development potential this property is truly unique. (id:58444)
Royal LePage Kelowna
Lot 289 Westshore Road
Vernon, British Columbia
.26 acre lot in Westshore Estates. Just 25 minutes to Vernon. Ready to go with driveway and lane access. Nice mountain views. Just steps from forest trails, great for hiking, biking, dog walking or your recreational vehicles. Active neighborhood with community park and a playground for the kids. Only minutes to beautiful Okanagan Lake. Easy build lot. Build from either the lane or the driveway. Great sun exposure. (id:58444)
Real Broker B.c. Ltd
2220 Burnett Street Lot# 7
Kelowna, British Columbia
ATTN INVESTORS!! This 68' x 120' lot in the heart of Kelowna South offers a fantastic development opportunity in one of the city’s most sought-after locations. Just a short walk to Kelowna General Hospital, Lake Okanagan's beautiful beaches & Pandosy Village. Ideally positioned for investors, developers, or those looking for strong rental income potential. With new provincial zoning legislation, this property presents multiple options, including a luxury duplex, fourplex, or potential sixplex. The existing home is uniquely positioned at the front of the lot, allowing for future development at the rear while maintaining rental income. The home features THREE SEPARATE LIVING SPACES, maximizing earning potential with a combined rental income of up to $5,500+ per month. Main residence: 1,222 sq. ft. with 3 bedrooms, 1 bathroom, a spacious living and dining area, kitchen, laundry, and access to a deck overlooking the backyard. Two-bedroom suite: 711 sq. ft. with a private entrance and shared laundry. Studio suite: 215 sq. ft. with its own private entrance. This neighborhood is rapidly evolving, with new developments reshaping the area. Whether you're looking to hold and generate rental income or redevelop for maximum returns, this property is an excellent opportunity in a high-demand location. Call NOW to arrange your private tour, this property will not last! (id:58444)
RE/MAX Kelowna
3434 Mckinley Beach Drive Unit# 206
Kelowna, British Columbia
Welcome to your next 2 bed/ 2 bath condo located in the McKinley Beach community. This pristine condo built in 2023 features an open concept layout with modern finishings, a desirable split bedroom floor plan (each bedroom with its own ensuite and walk-in closets), a spacious and private balcony with mountain and peek-a-boo lake views and secure underground parking and a storage locker. To check off all of the boxes, the Granite complex also includes a heated saltwater pool & rooftop hot tub for your enjoyment and is located steps away from Okanagan Lake, including McKinley Beach Marina which boasts 1KM of beachfront. You’ll find yourself surrounded by all amenities including: playgrounds, gardens, hiking trails, tennis, pickleball courts and the McKinley Beach Amenity Centre which offers an indoor pool, hot tub, fitness centre and yoga studio. Secure this unit so you don’t miss out on the early bird Granite yacht club subscriptions… enjoy Okanagan living at its finest! Call our team to book your private showing today. (id:58444)
Royal LePage Kelowna
1789 Munson Road
Kelowna, British Columbia
Unique 6.55 acres in the centre of the City. Was operating as the STRAWBERRY FARM for years, bring your ideas and enjoy the lifestyle. Set back from the street and near to Munson Pond Park is a 1800sq.ft. substantially renovated rancher, 3 bedrooms, 2 baths, separate workshop, storage sheds, and older cottage that had been used for guests. The home and property have been lovingly maintained and offers options for the new owner. Close to Orchard Park shopping center, schools, golf, parks, countless other recreation pursuits and more. Convenient road access from both Benvoulin as well as Munson offers many options. Come see this home and property today. (id:58444)
Royal LePage Kelowna
315 Kalamalka Lakeview Drive Unit# 1
Vernon, British Columbia
From the moment you arrive, breathtaking lake views and surroundings. A park like setting offering luxury and privacy with 180 degree unobstructed views of Kal Lake. Find yourself relaxing in many of the patio areas overlooking the lake. Sprawling 4 bed. 4 bath Rancher with views and patio doors in every bedroom. Tuscan inspired design with timeless elegance. Indoor/Outdoor living with outdoor kitchen, pool, hot tub, fireplace, bocce court, fire pit, garden pond and more. Chef's kitchen with high end appliances and granite countertops, formal dining, elaborate living and family room with crown mouldings, fireplaces, recessed ceiling lighting, patio doors, large oversized windows. Spacious primary bedroom with cozy fireplace, relax in the bathtub with unobstructed lake views. Triple car garage and lots of parking with tree lined driveway entering over 20 acres of Gardens and natural landscapes. Measurements are taken from I- Guide. Please verify if important. First time on the market. Close to rail trail, boat launch, Predator Ridge, Sparkling hill and 20 mins to Airport. Call today to book your tour of this masterpiece. (id:58444)
Macdonald Realty
1291 Otter Lake Road
Armstrong, British Columbia
Welcome to your family paradise. Award winning 3300 sq ft log home on 32 private acres on a quiet road overlooking Otter Lake just mins outside the famous town of Armstrong, BC in the beautiful North Okanagan Valley. Santa Fe style log home featured in Log Home Magazine and used in TV/Film shoots with an open floorplan and entertainers kitchen . 3 bdrms, 3 baths, in-law or guest suite downstairs. Tons of natural light with skylights, stained glass accents and that blissful feeling that only a log home can offer. 3600 sq ft of outdoor decks with views of the lake, mountains and valley. Shop/hay barn, room to park all the toys. Solid septic system. Easy to convert for hay and livestock operation. Great neighbors ,mins to schools in Armstrong, 20 mins to Vernon, 35 mins to skiing at Silver Star Resort and under 45 mins to Kelowna International Airport. The ultimate spot to raise your kids or retire and tinker. Turn your ranch dreams or B&B plans into reality today. Flat farmable land. (id:58444)
Engel & Volkers Okanagan
1080 Gibson Road
Kelowna, British Columbia
Build your estate home on this wonderful half-acre lot with exceptional views over orchards and farms, towards Kelowna and Okanagan lake. Views are over ALR land so they are unlikely to change. Enjoy the peace and solitude of rural living only minutes away from all the amenities the Okanagan has to offer! Views are over Agricultural Land Reserve property. Sewer and water are on the lot and other utilities are at the road. Lot is sloped ideally for a rancher/walkout home. Centrally located only 10 minutes to Kelowna International Airport. Several golf courses are only minutes away, including Tower Ranch, Sunset Ranch, Kelowna Springs, Shadow Ridge, The Quail and Bear and Black Mountain. Schools, shopping, parks and recreation venues are all within a 10-minute drive. Big White and Silver Star winter sports areas are less than an hour away. 20 minutes to downtown beaches. (id:58444)
Century 21 Assurance Realty Ltd
345 Dougall Road N Unit# 323
Kelowna, British Columbia
Third Floor Studio Unit in Unik-Town with a fabulous city view is here for you! Convenient neighborhood in Rutland Central District, a short walking distance to Plaza 33 Shopping Centre, Willow Park Shopping Centre, Rutland Centennial Park, Ben Lee Park, YMCA, numbers of coffee shops, restaurants and personal services. Only 12-Minutes bus ride away from the UBC Okanagan Campus, making it perfect for off-campus student housing. The studio is furnished with a murphy bed, a full kitchen and a built-in table for dining or home office, one reserved surface parking lot available. It is an ideal choice for a student, investor or first-time buyer. (id:58444)
Laboutique Realty (Kelowna)
101 Village Centre Court Unit# 432
Vernon, British Columbia
EXCEPTIONAL, ONE-OF-A-KIND TOP-FLOOR SUITE! VAULTED CEILINGS, SOUTHEAST EXPOSURE, BREATHTAKING VIEWS OF THE GOLF COURSE! This stunning suite is ideal as a full-time residence or an investment opportunity with revenue potential through PR Rental Management. Experience the perfect balance of privacy & convenience, just steps away from the first tee & clubhouse. Full renovation just 3 years ago: fir beams in the living area, a striking brick feature wall with a 52"" linear fireplace featuring a 7-color display and remote control & 8"" wide White Oak engineered hardwood floors. The kitchen boasts custom cabinetry, honed granite countertops, SS appliances with a induction oven, designer lighting & Hunter Douglas window coverings. Additional features include built-in shelves at the entry, a pantry & floor-to-ceiling, wall-to-wall custom closets in the main bedroom. The main bath offers luxurious touches such as curbless showers, free-standing tub, under-mount sinks, heated flooring & two recessed mirrored toiletry cabinets. Second bedroom includes a built-in Murphy bed, perfect for guests or flexible use. Ownership includes access to an outdoor pool, lounge area, hot tub, BBQ area, as well as access to the Fitness Centre, which offers an indoor pool, hot tub, steam rooms, weight room & yoga studio. Enjoy two world-class golf courses, multiple dining options, a market & miles of hiking & biking trails. Only 45 minutes to Silver Star and 25 minutes to Kelowna International Airport. (id:58444)
Rockridge Real Estate Company
207 Crooked Pine Road
Enderby, British Columbia
Lot 10~207 Crooked Pine Road. Take advantage of this fabulous opportunity to build your dream home. Treed 2.5 acre lot with Enderby Cliff Views, artesian well, driveway installed, septic approved. Access off Artesian Way. Private driveway. Fiber Optics at lot line. Area of new homes. Hwy 97A to Enderby, LEFT onto Knight Ave, RIGHT onto Salmon Arm Drive, follow all the way & go LEFT onto Gunter Ellison Road, follow & then slight RIGHT onto Twin Lakes Road then RIGHT onto Oxbow Place, follow that road into the development site. (id:58444)
Real Broker B.c. Ltd
222 Crooked Pine Road
Enderby, British Columbia
Lot 21~222 Crooked Pine Road. Take advantage of this fabulous opportunity to build your dream home. Premium lot with great valley views, abundant topsoil, relatively flat. Build anywhere on the lot. Long road frontage, circular driveway roughed in. Well installed, approved for septic. Fiber Optics available at lot line. Area of new homes. Hwy 97A to Enderby, LEFT onto Knight Ave, RIGHT onto Salmon Arm Drive, follow all the way & go LEFT onto Gunter Ellison Road, follow & then slight RIGHT onto Twin Lakes Road then RIGHT onto Oxbow (id:58444)
Real Broker B.c. Ltd
201 Crooked Pine Road
Enderby, British Columbia
Lot 9~201 Crooked Pine Road. Take advantage of this fabulous opportunity to build your dream home. Gently sloping, treed, 2.5 acre lot with Enderby Cliff Views, artesian well, driveway installed, septic approved. Abundant top soil for gardening. Access off Artesian Way. Private driveway. Fiber Optics at lot line. Area of new homes. Hwy 97A to Enderby, LEFT onto Knight Ave, RIGHT onto Salmon Arm Drive, follow all the way & go LEFT onto Gunter Ellison Road, follow & then slight RIGHT onto Twin Lakes Road then RIGHT onto Oxbow Place, follow that road into the development site. (id:58444)
Real Broker B.c. Ltd
213 Crooked Pine Road
Enderby, British Columbia
Lot 11~213 Crooked Pine Road. Take advantage of this fabulous opportunity to build your dream home. Treed 2.5 acre lot with Enderby Cliff and valley views, driveway installed, septic approved. Access off Honeysuckle. Private driveway. Fiber Optics at lot line. Area of new homes. Hwy 97A to Enderby, LEFT onto Knight Ave, RIGHT onto Salmon Arm Drive, follow all the way & go LEFT onto Gunter Ellison Road, follow & then slight RIGHT onto Twin Lakes Road then RIGHT onto Oxbow Place, follow that road into the development site. (id:58444)
Real Broker B.c. Ltd
7599 Klinger Road Unit# 10
Vernon, British Columbia
OKANAGAN LIVING IS NOW MORE ATTAINABLE at Sailview by Carrington Communities! These beautiful townhomes are ideally located less than a 10-minute walk from Paddlewheel Park and Okanagan Lake, close proximity to schools, parks, shopping, restaurants, groceries, golf courses, the Vernon Yacht Club, and Silver Star Ski Resort—everything you need for a vibrant lifestyle! From the moment you step through the covered front entry or park in your double car attached garage, you'll feel the luxury of this thoughtfully designed home. The main floor welcomes you with an open-concept layout, featuring a sizeable kitchen with a 6pc appliance package, a spacious dining area, a den, and a great room with large windows that open up to a generous balcony—perfect for enjoying the views and fresh air. The carefully planned second floor has 2 secondary bedrooms, laundry (machines included) and the primary with 4 pc ensuite and WIC (id:58444)
Bode Platform Inc
201 Diamond Way
Vernon, British Columbia
One of the last remaining .195 acre lots in the beautiful community of Commonage with easy access to the extensive pathway system and yoga platform just out your front door, some of the best reasons to live at Predator Ridge and the lifestyle it provides. If you're looking for a true lifestyle community in Canada, you won't find another community richer in amenities. This lot features a unique corner pie-shaped lot, perfect for building a walkout rancher style home. Commonage is not a strata community, however it offers weekly landscaping and amenities that covers landscaping maintenance, road snow removal and recreation. Predator Ridge offers 36 holes of world class golf, walking/hiking/biking trails, tennis/pickleball and minutes from spectacular lakes, wineries and the Kelowna International Airport. Choose from one of the exclusive builders to build your dream home and live the ""Resort Lifestyle"" at Predator Ridge to enjoy all the amenities it has to offer. (id:58444)
Sotheby's International Realty Canada
9354 Westside Road
Vernon, British Columbia
Lakeview Lot in Killiney Beach – Your Dream Home Awaits! Looking for the perfect location to build your dream home? This stunning 0.51-acre lot in the highly sought-after Killiney Beach neighbourhood offers a fantastic opportunity! Nestled amidst nature, this property boasts breathtaking views of the majestic mountains and sparkling Okanagan Lake. Key Features: East-facing for morning sun and shade in the afternoon – perfect for outdoor living on your future deck! Lot dimensions: 100 feet wide by 225 feet deep. Zoned RU5: Ideal for building a single-family home, with options for a bed and breakfast, home-based business, or even daycare centres. Just minutes away from Killiney Beach Park, which features a public beach, boat launch, and dock – perfect for outdoor enthusiasts. Only 30 minutes from Vernon, so you can enjoy peaceful living while being close to town amenities. This lot offers a rare chance to escape to nature while still being conveniently close to everything you need. Don't miss out on this exceptional opportunity to build your dream home in one of the Okanagan's desirable locations! (id:58444)
RE/MAX Vernon
3009 Heritage Court
Vernon, British Columbia
Welcome to 3009 Heritage Court. Located steps away from a charming local park, this 3 bed, 2.5 bath home is ideal for cultivating memories for your family. Bright & roomy open living room offers you vaulted ceilings, spacious foyer, kitchen with loads of cupboard & counter-top space, dining room with sliders to 9X19ft covered deck. Laundry room & two bedrooms on main floor include the primary bedroom with walk through closet & 2 piece en-suite. The covered deck offers protection from the Okanagan sun & you can relax & take in the great city & mountain views. The basement extends the living space with large family room with sliders to covered patio, a media room, guest bedroom, & rec room with separate entrance perfect for wet bar & pool change room. The basement could very easily be suited! Backyard will please all with fabulous 14X28ft in-ground heated salt water pool, fully landscaped, garden space, low maintenance & fully fenced. Cul-de-sac location in a desirable neighbourhood, the property backs onto Heritage Park & a dog park. This home is a must see; it is close to schools, public transit, shopping & Davison Orchards! This home is perfect for a growing family or those wishing to have an income producing property. Come see everything this idyllic property can offer you today. (id:58444)
Real Broker B.c. Ltd
219 Crooked Pine Road
Enderby, British Columbia
Lot 12~219 Crooked Pine Road. Take advantage of this fabulous opportunity to build your dream home. Treed 2.5 acre lot with great Enderby Cliff, Shuswap River and valley views. Driveway installed, septic approved. Access off Honeysuckle. Private driveway. Fiber Optics at lot line. Area of new homes. Hwy 97A to Enderby, LEFT onto Knight Ave, RIGHT onto Salmon Arm Drive, follow all the way & go LEFT onto Gunter Ellison Road, follow & then slight RIGHT onto Twin Lakes Road then RIGHT onto Oxbow Place, follow that road into the development site. (id:58444)
Real Broker B.c. Ltd
252 Crooked Pine Road
Enderby, British Columbia
Lot 18~252 Crooked Pine Road. Take advantage of this fabulous opportunity to build your dream home. This lot has the driveway roughed in. Treed 2.5 acre view lot with driveway off cul-de-sac at end of Crooked Pine Road. Has well and driveway installed, septic approved. Telus Fiber Optics at lot line. Area of new homes. Hwy 97A to Enderby, LEFT onto Knight Ave, RIGHT onto Salmon Arm Drive, follow all the way & go LEFT onto Gunter Ellison Road, follow & then slight RIGHT onto Twin Lakes Road then RIGHT onto Oxbow Place, follow that road into the development site. (id:58444)
Real Broker B.c. Ltd
249 Crooked Pine Road
Enderby, British Columbia
Lot 17~249 Crooked Pine Road. Take advantage of this fabulous opportunity to build your dream home. Lightly treed 2.5 acre lot. Access off of Juniper Ridge. Well installed, approved for septic. Good views. Fiber Optics at lot line. Area of new homes. Hwy 97A to Enderby, LEFT onto Knight Ave, RIGHT onto Salmon Arm Drive, follow all the way & go LEFT onto Gunter Ellison Road, follow & then slight RIGHT onto Twin Lakes Road then RIGHT onto Oxbow Place, follow that road into the development site. (id:58444)
Real Broker B.c. Ltd
246 Crooked Pine Road
Enderby, British Columbia
Lot 19~246 Crooked Pine Road. Take advantage of this fabulous opportunity to build your dream home. Treed 2.5 acre view lot with driveway off Moose Trail. Has well and driveway installed, septic approved. Fiber Optics at lot line. Area of new homes. Hwy 97A to Enderby, LEFT onto Knight Ave, RIGHT onto Salmon Arm Drive, follow all the way & go LEFT onto Gunter Ellison Road, follow & then slight RIGHT onto Twin Lakes Road then RIGHT onto Oxbow Place, follow that road into the development site. (id:58444)
Real Broker B.c. Ltd
520 Donhauser Road
Kelowna, British Columbia
Presenting an exciting opportunity to acquire a strategic property with tremendous development potential. Located in a sought-after area, this parcel of land can be combined with neighboring property and is primed for a 6-storey building development, offering substantial upside for savvy investors and developers. The location benefits from a strong growth trajectory, with nearby developments driving demand for new housing. Its proximity to UBCO, schools, airport, parks, shopping precincts, and transport hubs adds further value to the project, ensuring strong demand and future capital growth. (id:58444)
Exp Realty (Kelowna)
510 Donhauser Road
Kelowna, British Columbia
Presenting an exciting opportunity to acquire a strategic property with tremendous development potential. Located in a sought-after area, this parcel of land can be combined with neighboring property and is primed for a 6-storey building development, offering substantial upside for savvy investors and developers. The location benefits from a strong growth trajectory, with nearby developments driving demand for new housing. Its proximity to UBCO, schools, airport, parks, shopping precincts, and transport hubs adds further value to the project, ensuring strong demand and future capital growth. (id:58444)
Exp Realty (Kelowna)
525 Mcdonald Road
Kelowna, British Columbia
Presenting an exciting opportunity to acquire a strategic property with tremendous development potential. Located in a sought-after area, this parcel of land can be combined with neighboring property and is primed for a 6-storey building development, offering substantial upside for savvy investors and developers. The location benefits from a strong growth trajectory, with nearby developments driving demand for new housing. Its proximity to UBCO, schools, airport, parks, shopping precincts, and transport hubs adds further value to the project, ensuring strong demand and future capital growth. (id:58444)
Exp Realty (Kelowna)
505 Mcdonald Road
Kelowna, British Columbia
Presenting an exciting opportunity to acquire a strategic property with tremendous development potential. Located in a sought-after area, this parcel of land can be combined with neighboring property and is primed for a 6-storey building development, offering substantial upside for savvy investors and developers. The location benefits from a strong growth trajectory, with nearby developments driving demand for new housing. Its proximity to UBCO, schools, airport, parks, shopping precincts, and transport hubs adds further value to the project, ensuring strong demand and future capital growth. (id:58444)
Exp Realty (Kelowna)
255 Leathead Road
Kelowna, British Columbia
Presenting an exciting opportunity to acquire a strategic property with tremendous development potential. Located in a sought-after area, this parcel of land can be combined with neighboring property and is primed for a 6-storey building development, offering substantial upside for savvy investors and developers. The location benefits from a strong growth trajectory, with nearby developments driving demand for new housing. Its proximity to UBCO, schools, airport, parks, shopping precincts, and transport hubs adds further value to the project, ensuring strong demand and future capital growth. (id:58444)
Exp Realty (Kelowna)

