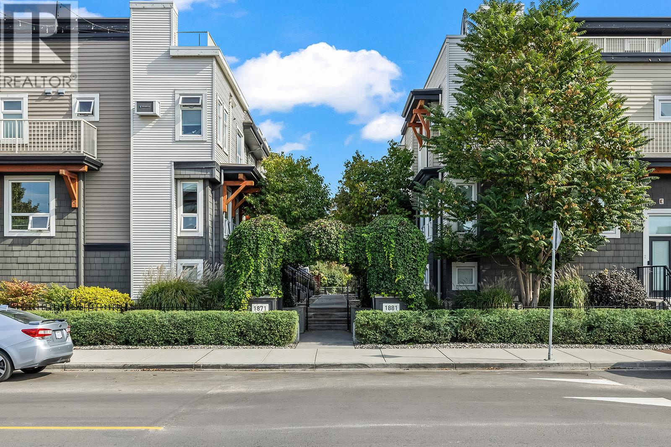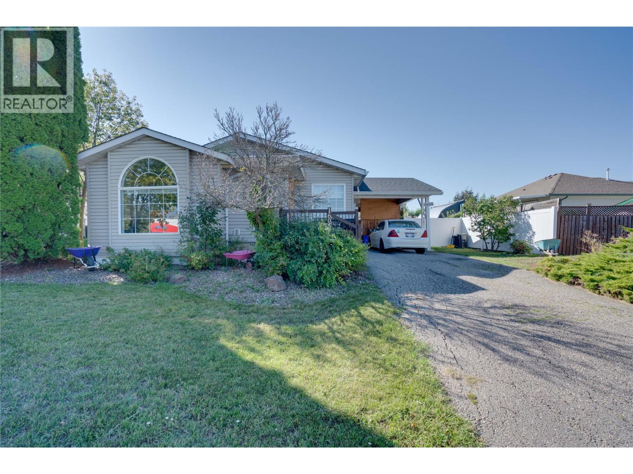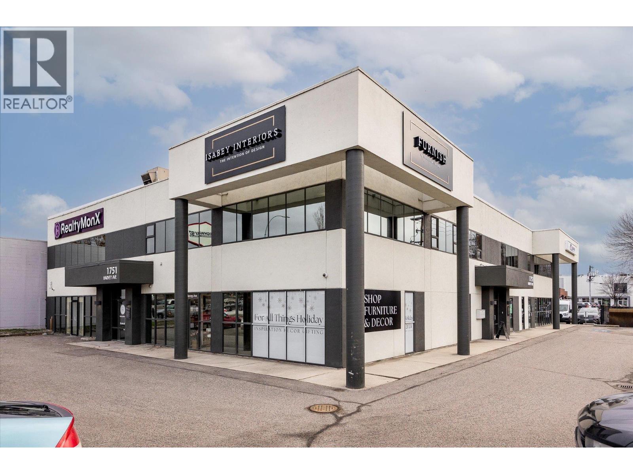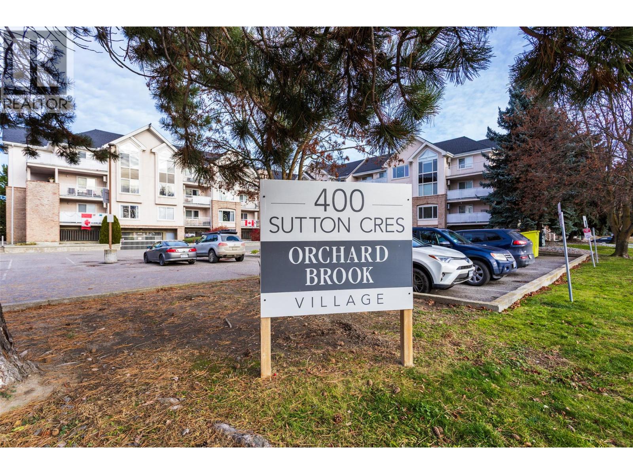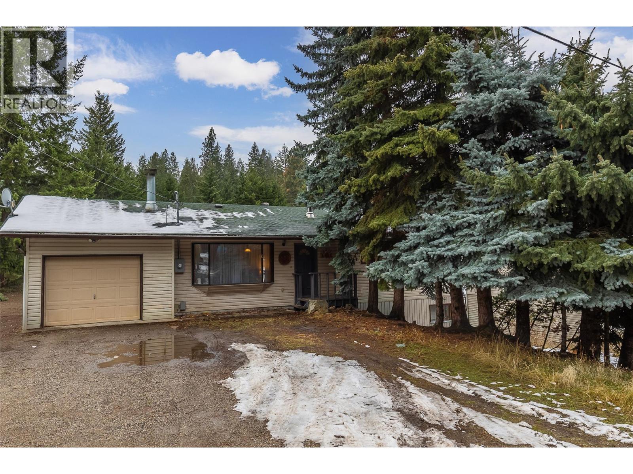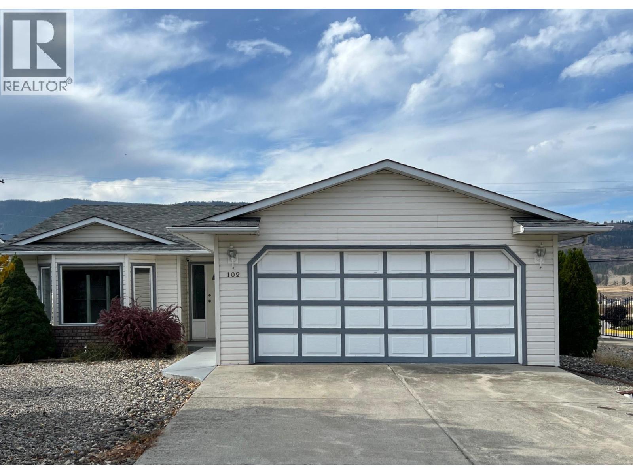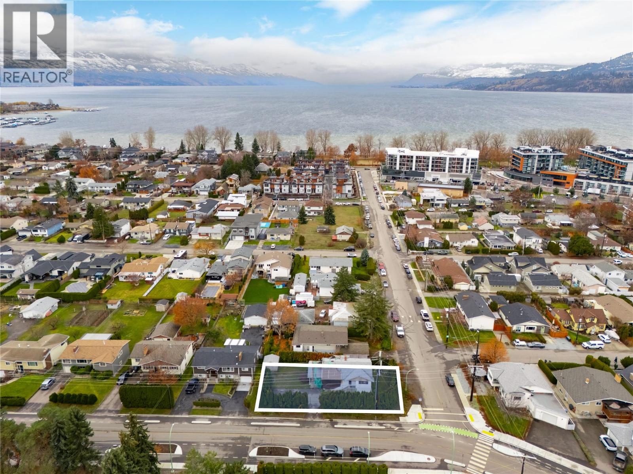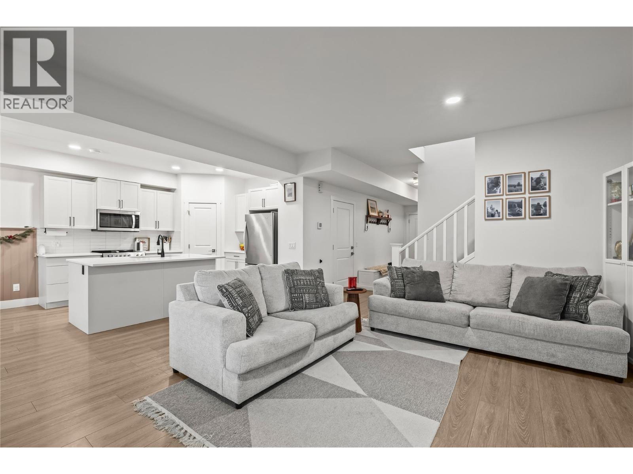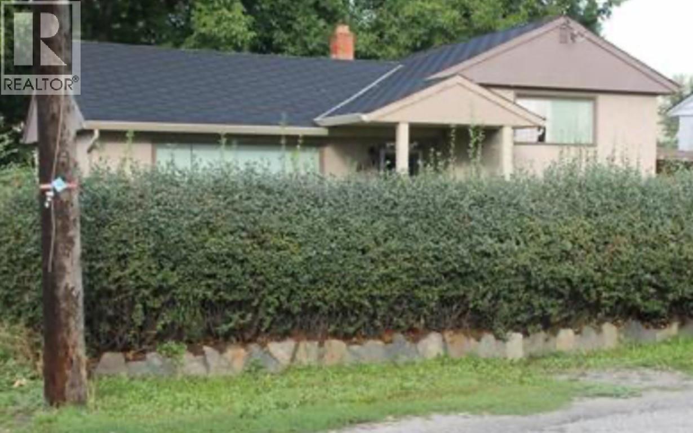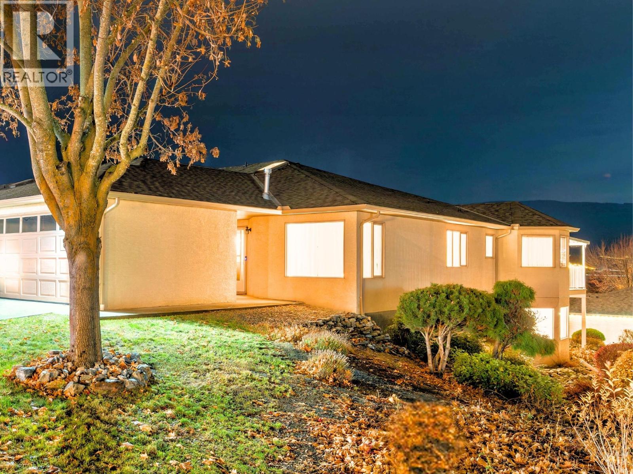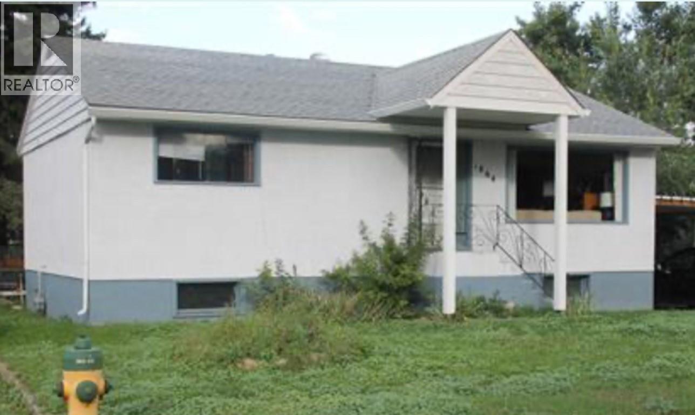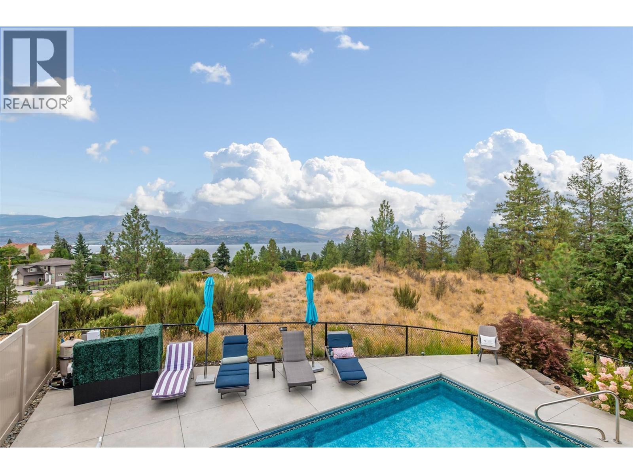1881 Ambrosi Road Unit# 14
Kelowna, British Columbia
Welcome to The Dwell, a sought-after brownstone-inspired townhome development offering modern living in a prime location! This private end-unit boasts 2 bedrooms, 2 bathrooms, a large and private 434 square foot rooftop patio and a spacious 364 sq. ft. tandem garage with extra storage. Enjoy Kelowna’s best amenities at your doorstep—Orchard Park Mall, shops, medical offices, Parkinson Rec Centre, and Mission Creek Park are all within walking distance. Love cycling? This central location is perfect for commuting on two wheels! Many transit stops are also within close proximity. Step outside to your rooftop patio with it's 360 degree view, perfect for soaking up the sun or hosting BBQs under the covered gazebo. Plus, the soon to be expanded Barlee Park with it's playground and community garden are just around the corner. Pet lovers rejoice—this pet-friendly home allows two dogs (any size!), two cats, or one of each. Recent upgrades include a new dishwasher and stove with a transferable warranty. (id:58444)
RE/MAX Kelowna
1605 15 Avenue
Vernon, British Columbia
Charming 3-bedroom, 2-bathroom in East Hill, offering approximately 1,300 sq. ft. of designed living space. The open-concept layout features a vaulted ceiling in the spacious living room. The kitchen is equipped with high-quality cabinetry. The large master bedroom offers a walk-in closet and an en-suite bathroom. Two additional generously sized bedrooms provide ample space, including a versatile third bedroom that can serve as a den. An additional 3-piece bathroom adds convenience for family and guests. Enjoy the benefits of an attached full-sized carport and extra driveway space for two vehicles. The property boasts a fully fenced yard, with the fence being only a few years old. Some mature greenery features, ensuring privacy and a perfect outdoor setting. Conveniently located, 9 min walk to Vernon Secondary School, 7 min drive to Kal Beach and 3 min drive to Polson Park & Plaza, this home offers both comfort and accessibility. (id:58444)
Royal LePage Downtown Realty
1751 Harvey Avenue
Kelowna, British Columbia
1365.45 sq. ft. warehouse space available in Kelowna’s Landmark District. This functional unit features an overhead loading door with convenient rear-lane access, shared washroom facilities, and one dedicated parking stall. Centrally located with excellent connectivity to Highway 97 and Springfield Road, this space is ideal for a variety of light industrial or storage uses. Triple Net lease includes the cost of power and gas. Available immediately. (id:58444)
Realtymonx
400 Sutton Crescent Unit# 110
Kelowna, British Columbia
Discover modern urban living in the heart of Glenmore at the highly coveted Orchardbrook Village. Perfectly positioned with restaurants, bars, groceries, boutique shops, trendy coffee spots, and public transit right outside your door—plus quick access to both downtown and the airport—this is convenience at its finest. This oversized condo offers exceptional space and comfort, starting with a large welcoming entryway that opens into an airy, open-concept kitchen and dining area. The kitchen features butcher block counters, stainless steel appliances, and a stylish serving bar designed for effortless entertaining. The well-designed floor plan includes two generously sized bedrooms, highlighted by a sprawling primary suite complete with a massive walk-in closet and private ensuite. The second bedroom is equally impressive and is paired with its own full bathroom—ideal for guests or flexible living arrangements. A rare bonus for condo living, this unit also boasts a full separate laundry room, adding convenience and storage you will not find elsewhere. Step outside to the oversized year-round balcony, an outdoor extension of your living space perfect for morning coffee, evening relaxation, or hosting friends. Whether you're a first-time buyer seeking a vibrant lifestyle or a downsizer looking for ease and comfort, Orchardbrook Village delivers exceptional value in one of Glenmore’s most coveted urban communities, this truly is a must-see! (id:58444)
Royal LePage Kelowna
327 Evergreen Way
Vernon, British Columbia
Country living at its finest, where solitude, peace and the quiet serenity of nature are right at your doorstep. This level entry rancher with a full walkout basement offers a comfortable and private lifestyle with generous living space and thoughtful design.The main floor features three bedrooms, including a spacious primary bedroom complete with its own 2 pce ensuite. Both the dining area and the primary bedroom offer direct access to back yard and deck, perfect for relaxing outdoors, entertaining or simply enjoying the surrounding natural beauty. Downstairs, the walkout basement expands your living possibilities with a rec room, two additional bedrooms, and a third bathroom, making it ideal for guests, older children or extended family. The picture perfect quarter acre property is fully landscaped and includes a fire pit, garden space, 4 cherry trees, 2 plum trees, and plenty of room for kids or pets. Outdoor enthusiasts will appreciate being only minutes from the lake and unlimited recreation. Nearby destinations include La Casa Resort, Fintry Provincial Park and Protected Area, local waterfalls, the community boat launch and scenic hiking and biking trails. Conveniently located halfway between Kelowna and Vernon, this home showcases Okanagan living at its very best. (id:58444)
Royal LePage Downtown Realty
102 1st Street
Vernon, British Columbia
Desert Cove is calling you! Charming 2 bedroom rancher with sun room and lovely garden area. Includes storage shed, crawlspace and double garage. 5 appliances, reverse osmosis water purifier and water softener. Lake and mountain views will have you sitting in the sunroom taking it all in. 40+community with recreation facilities: indoor pool, hot tub and full event & exercise programs to participate in. (id:58444)
Canada Flex Realty Group
3514 Casorso Road
Kelowna, British Columbia
An exceptional land opportunity just steps to Gyro Beach—one of the most coveted pockets of the Lower Mission. Set on a prominent corner lot, this property is all about future potential. The existing structure is not liveable and is currently in the permitting process with the City for demolition and removal, allowing a smooth transition for redevelopment. With impressive frontage, strong visibility, & access from multiple sides, the site provides the foundation for a high-value project. Even more compelling is the possibility for a land assembly with neighbouring Swordy Road properties, expanding the development scope and unlocking additional density options as this corridor continues to transform. This is a rare chance to secure a strategic piece of land in a premier beachside community—minutes to Okanagan Lake, schools, dining, recreation, and the vibrant amenities that define the Lower Mission. Opportunities of this calibre are exceptionally limited. Potential for development and buyers will need to perform their own due diligence to confirm with the city. (id:58444)
RE/MAX Kelowna - Stone Sisters
472 Sugars Avenue
Kelowna, British Columbia
Welcome to this spacious 4 bedroom, 4 bathroom home offering a functional layout with room for the whole family plus the bonus of a separate-entry suite. The main level features a modern kitchen with ample cabinetry, Stainless steel appliances, a bright dining area, with easy access to the patio and large fenced yard. A large living room with a cozy gas fireplace provides plenty of space for relaxing or entertaining. This level also includes an office with a 2-piece bathroom and convenient access to the oversized single car garage. Upstairs you will find a large, bright primary suite with a full ensuite and large walk-in closet. The ensuite boasts modern fixtures, a sizeable shower, featuring his & hers sinks. 2 additional good sized bedrooms with large closets and a full 4-piece bathroom perfect for kids or guests. The generously sized laundry room is conveniently located on the same level, making daily chores simple and efficient. The lower level offers the option of a self-contained suite with its own private entrance. A large kitchen, living room, full bathroom and great sized bedroom plus separate laundry make this basement great for a large family or separate suite. Outside, the fenced yard provides private outdoor space for kids, pets, and gardening. Great location close to local schools, close to shopping, parks & wide range of amenities. (id:58444)
RE/MAX Kelowna
1870 Barlee Road
Kelowna, British Columbia
Prime development opportunity in Kelowna’s sought-after Midtown Corridor. 1864 Barlee Rd is offered for sale in conjunction with 1858 Barlee Rd & 1870 Barlee Rd, creating a strong land assembly in one of the city’s highest-growth areas. This .189-acre property is ideally positioned in Kelowna’s central shopping district, just steps to Orchard Park Mall, restaurants, transit, and major commercial amenities. The property is designated for multi-residential development under the City of Kelowna’s long-term planning vision, making it an excellent option for developers seeking infill or higher-density opportunities in a prime urban location. With excellent frontage, central access, and supportive future land use, this site offers significant potential for redevelopment. The seller makes no guarantees regarding future density or permitted use. Buyers are responsible for confirming zoning, guidelines, services, and development possibilities with the City of Kelowna. A rare chance to secure a centrally located development parcel in one of Kelowna’s most dynamic neighbourhoods. (id:58444)
RE/MAX City Realty
1001 30 Avenue Unit# 29
Vernon, British Columbia
An executive designer home in Vernon’s sought-after Inglewood community, composed with the grace of a Mozart sonata—refined, balanced, and enduring. This elegantly updated rancher overlooks the pool, pond, and a gentle creek, showcasing vaulted ceilings, expansive windows, Casa Blanca flooring, and custom feature walls within a bright, seamless layout. The gourmet kitchen impresses with an ILVE gas stove and pizza oven, pot filler, two-tone cabinetry, tile detailing, and a generous island that flows naturally into the dining and living areas. The primary suite offers a walk-through closet, spa-inspired ensuite, while a second bedroom and full bath with laundry complete the main floor. A double oversized garage enhances daily convenience, integrating perfectly with the home’s thoughtful, stylish design. One of the largest covered decks in the complex extends your living area with peaceful valley vistas. The finished lower level adds exceptional flexibility with fitness space (potential fourth bedroom), a workshop, abundant storage, and a private suite with kitchen, living room, bedroom, bathroom, and covered patio—ideal for income ( $1500 - $1800 ), extended family, or dedicated care. Set within resort-style grounds featuring a pool, clubhouse, and RV/boat storage—just moments from shopping, healthcare, dining, trails, golf, and Lakes. A refined blend of luxury, comfort, and relaxed Okanagan living. Purchase price includes 6 months of strata fees. And yes—the Piano may stay. (id:58444)
Engel & Volkers Okanagan
1864 Barlee Road
Kelowna, British Columbia
Prime development opportunity in Kelowna’s sought-after Midtown Corridor. 1864 Barlee Rd is offered for sale in conjunction with 1858 Barlee Rd & 1870 Barlee Rd, creating a strong land assembly in one of the city’s highest-growth areas. This .189-acre property is ideally positioned in Kelowna’s central shopping district, just steps to Orchard Park Mall, restaurants, transit, and major commercial amenities. The property is designated for multi-residential development under the City of Kelowna’s long-term planning vision, making it an excellent option for developers seeking infill or higher-density opportunities in a prime urban location. With excellent frontage, central access, and supportive future land use, this site offers significant potential for redevelopment. The seller makes no guarantees regarding future density or permitted use. Buyers are responsible for confirming zoning, guidelines, services, and development possibilities with the City of Kelowna. A rare chance to secure a centrally located development parcel in one of Kelowna’s most dynamic neighbourhoods. (id:58444)
RE/MAX City Realty
514 Quartz Crescent Unit# 6
Kelowna, British Columbia
LOCATION, LOCATION – Upper Mission 4-Bedroom with Pool & Lake Views. Stunning 4-bedroom, 3-bathroom home in highly sought-after Upper Mission offering panoramic lake and city views from nearly every room. Bright, open layout with spacious living area, large windows, and a gourmet kitchen featuring granite countertops, generous island, and butler’s pantry with second fridge. Primary suite includes a walk-in shower; three additional bedrooms plus den provide ample space for family or work-from-home. Walkout basement with expansive windows, soundproofed ceilings, and open design ideal for entertaining, games, or media space. Outdoor living at its finest with saltwater pool, secluded hot tub, covered balcony with awning, and fully fenced low-maintenance yard with artificial turf — perfect for pets and kids. Enjoy ultimate privacy with a property behind that is not suitable for subdivision. Located on a quiet, private 6-home street, just minutes to top-rated schools, parks, trails, wineries, and the new shopping centre (Save-On-Foods, Shoppers, Starbucks). Extras include water in strata fee ($375/month: Covers Water, Street Lighting and Snow Removal), dual-zone HVAC, wide plank engineered hardwood, and quality finishes throughout. A rare opportunity to own a view property in one of Kelowna’s most desirable neighbourhoods. (id:58444)
RE/MAX Kelowna

