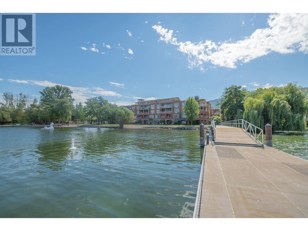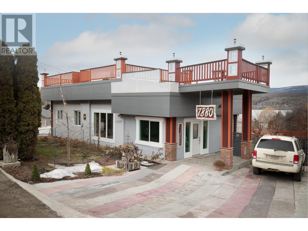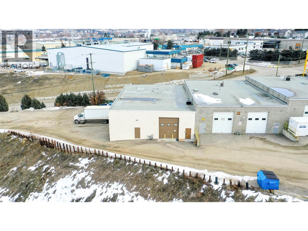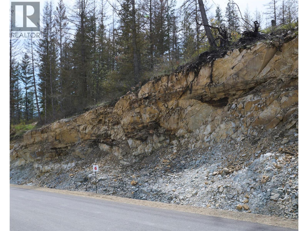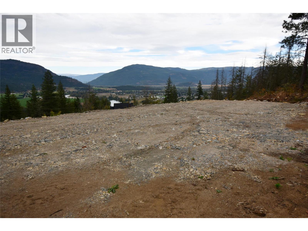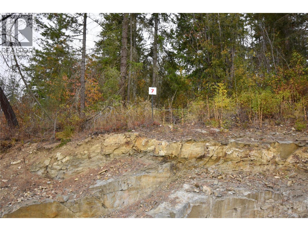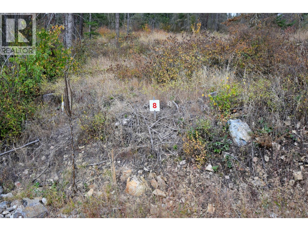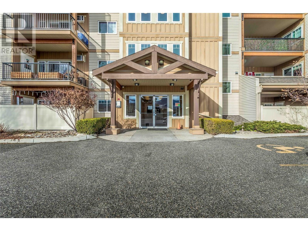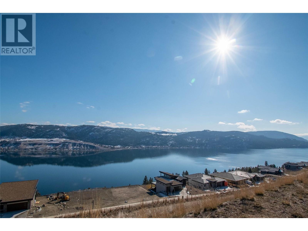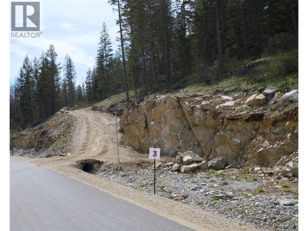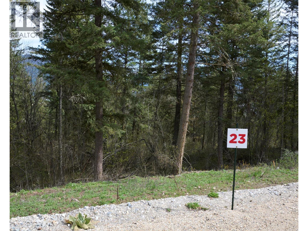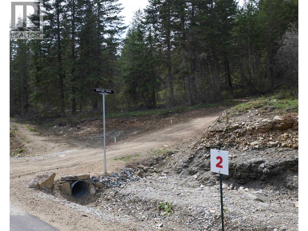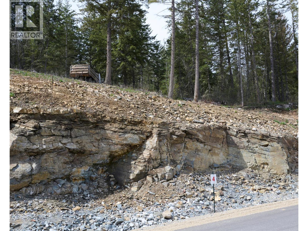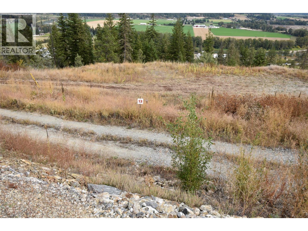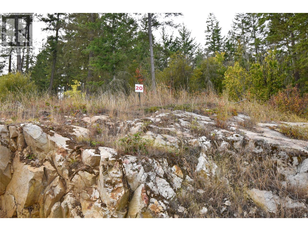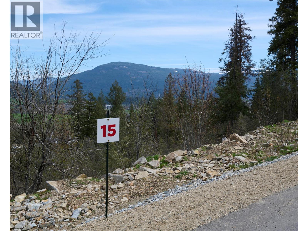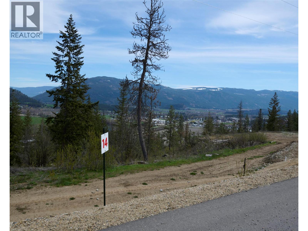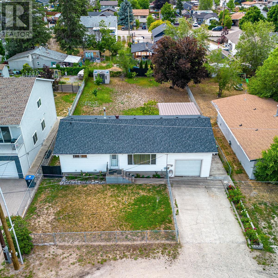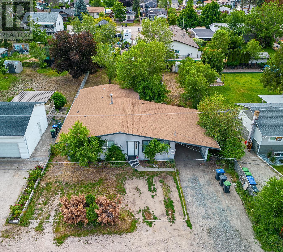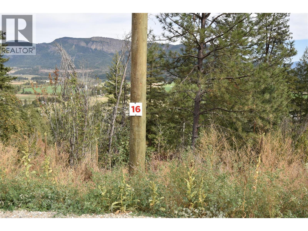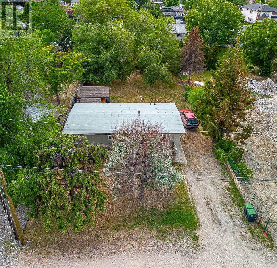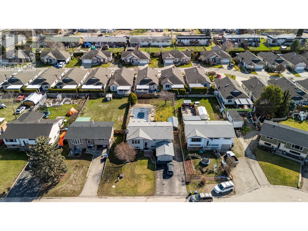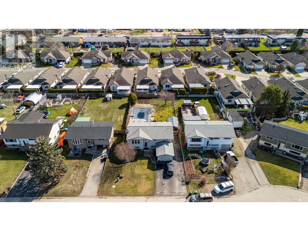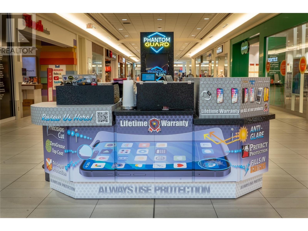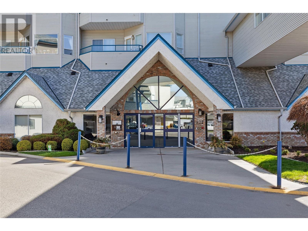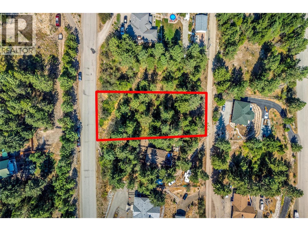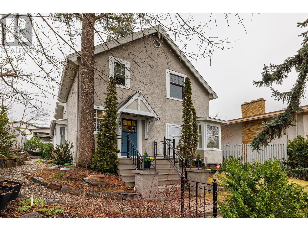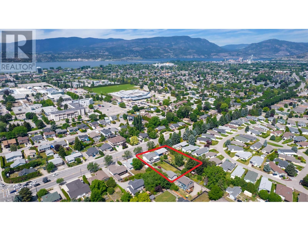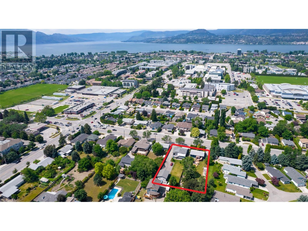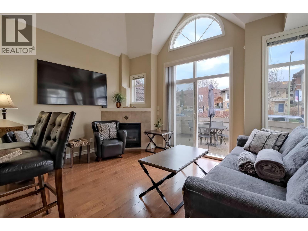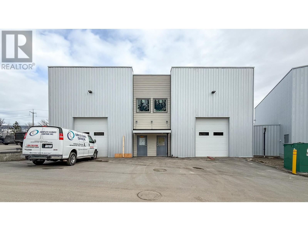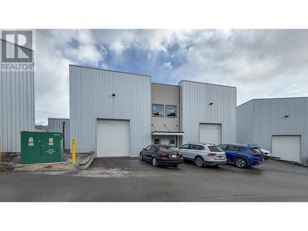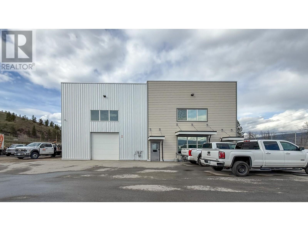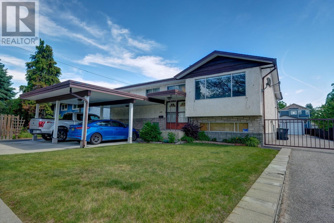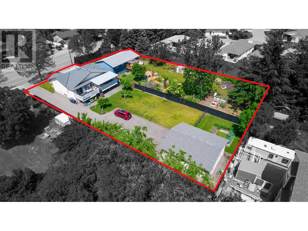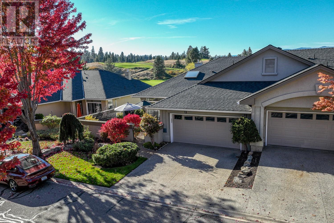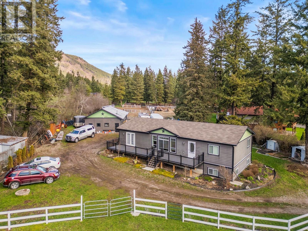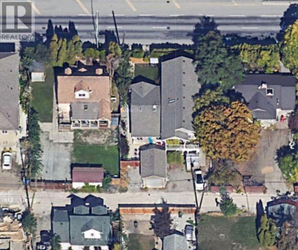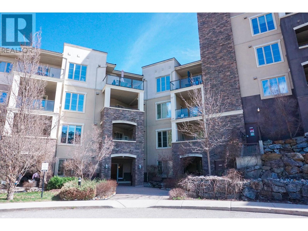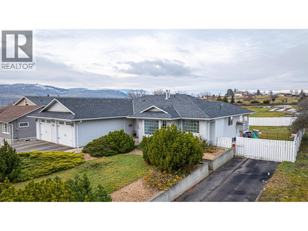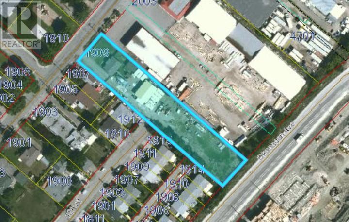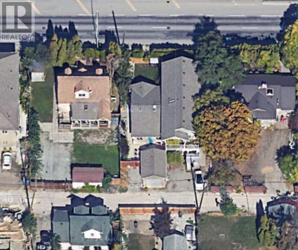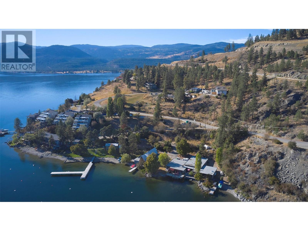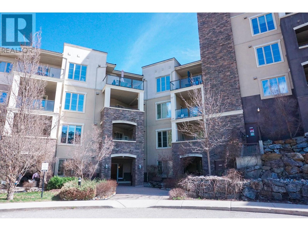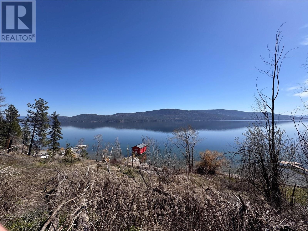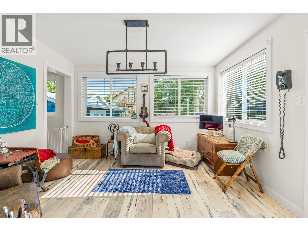7343 Okanagan Landing Road Unit# 1124
Vernon, British Columbia
Vacant as of September 15, 2025 •Short Term Rentals Allowed•Whether you’re looking for a year-round home, a vacation getaway or a rental investment, this stunning unit offers ultimate flexibility as nightly, weekly, or monthly rentals are allowed. Get ready to experience lakeside luxury like never before at The Strand Lakeside. This exclusive 1200 sq. ft., two-storey townhouse is stunning with unique access directly from the courtyard through the patio. With 2 bedrooms, 3 bathrooms & a versatile den/storage space, this home is perfect for both relaxation & entertainment. The kitchen features granite countertops & a wine fridge & the living room surrounds a cozy gas fireplace that sets the perfect ambience. This unit stands out with its oversized patio - ideal for outdoor dining & entertaining. Upstairs, you’ll find the master suite complete with a walk-in closet & a full en-suite. An additional bedroom, full bathroom & laundry facilities complete this level. The Strand Lakeside offers unparalleled amenities with access to a private beach, a marina (rent or purchase a boat slip), a heated pool, a relaxing year round hot tub & a beautifully landscaped courtyard. Plus, with an underground parking stall & an in-unit storage room, convenience is at your fingertips. With the condo fees covering all water, gas, sewer, garbage & rec. facilities, you are getting great value. *Virtual tour avail. Contact your Agent or the Listing Agent today to schedule a viewing of the unit & complex. (id:58444)
Stonehaus Realty (Kelowna)
7880 Pleasant Valley Road
Vernon, British Columbia
This beautifully renovated 4-bedroom, 3-bathroom single-family home includes a self-contained 2-bedroom in-law suite. Set on a spacious, gently sloping lot, the property boasts a large rooftop patio with stunning views of Swan Lake. Located just minutes outside of Vernon, the nearly half-acre lot offers the potential to build a large shop. The home features a full basement with a separate walkout entrance, making it perfect for additional living space or rental opportunities. A new 2-ply torch-on roof was installed in 2019 with a 10-year warranty. With high visibility and easy access to Highway 97, this property is ideal for a home-based business. The possibilities are endless—bring your vision to life! (id:58444)
RE/MAX Vernon
740 Waddington Drive Unit# 11
Vernon, British Columbia
Already Renovated!! Why be tied up in a GIC when, alternatively, you could invest & hold a recently updated commercial real estate property with a 4.50% CAP RATE via the current asking price, on Middleton Mountain Vernon! Great location in a very popular 12-unit commercial strata complex with 2273 sqft of space. Multiple access points from Waddington Drive and 11th Ave, including a dedicated back lane to the bay area. Plus, the light industrial zoning offers a multitude of future uses. Current lease in place until October 15, 2027, with optional dual 3-year term extensions. Call us today for more information on this next investment into your portfolio! (id:58444)
RE/MAX Vernon Salt Fowler
345 Oxbow Place
Enderby, British Columbia
Lot 6~345 Oxbow Place. Take advantage of this fabulous opportunity to build your dream home. Gently sloping, well treed, 2.5 acre lot. Ready to build with driveway & well installed. Many good building sites. Access off Ravens Roost. Private driveway. Telus Fiber Optics at lot line. Area of new homes. Hwy 97A to Enderby, LEFT onto Knight Ave, RIGHT onto Salmon Arm Drive, follow all the way & go LEFT onto Gunter Ellison Road, follow & then slight RIGHT onto Twin Lakes Road then RIGHT onto Oxbow Place, follow that road into the development site. (id:58444)
Real Broker B.c. Ltd
339 Oxbow Place
Enderby, British Columbia
Lot 5~339 Oxbow Place. This lot is prepped and READY to build your dream home! Take advantage of this fabulous opportunity to build your dream home. Gently sloping, well treed, 2.5 acre lot. Excellent river & valley views. Ready to build with driveway & well installed. Many good building sites. Access off Grouse Trail. Private driveway. Telus Fiber Optics available at lot line. Area of new homes. Hwy 97A to Enderby, LEFT onto Knight Ave, RIGHT onto Salmon Arm Drive, follow all the way & go LEFT onto Gunter Ellison Road, follow & then slight RIGHT onto Twin Lakes Road then RIGHT onto Oxbow Place, follow that road into the development site. (id:58444)
Real Broker B.c. Ltd
351 Oxbow Place
Enderby, British Columbia
Lot 7~351 Oxbow Place. This lot offers great views! Take advantage of this fabulous opportunity to build your dream home. Gently sloping, well treed, 2.5 acre lot. Excellent views of Enderby, river, valley and cliffs. Ready to build with driveway & well installed. Many good building sites. Access off Ravens Roost driveway. Private driveway. Telus Fiber Optics at lot line. Area of new homes. Hwy 97A to Enderby, LEFT onto Knight Ave, RIGHT onto Salmon Arm Drive, follow all the way & go LEFT onto Gunter Ellison Road, follow & then slight RIGHT onto Twin Lakes Road then RIGHT onto Oxbow Place (id:58444)
Real Broker B.c. Ltd
357 Oxbow Place
Enderby, British Columbia
Lot 8~357 Oxbow Place. This lot has incredible views! Take advantage of this fabulous opportunity to build your dream home. Lightly treed, sloped, 2.5 acre lot with totally unobstructed view of Enderby, Shuswap River valley and Enderby Cliffs. Approved for septic, well installed and driveway roughed. Fiber Optics at lot line. Area of new homes. Hwy 97A to Enderby, LEFT onto Knight Ave, RIGHT onto Salmon Arm Drive, follow all the way & go LEFT onto Gunter Ellison Road, follow & then slight RIGHT onto Twin Lakes Road then RIGHT onto Oxbow Place, follow that road into the development site. (id:58444)
Real Broker B.c. Ltd
250 Hollywood Road S Unit# 302
Kelowna, British Columbia
Welcome to Unit #302 - 250 Hollywood Station! This is a corner 1150 sq foot unit, with 2 bedroom and 2 full bathrooms. This unit is bright with lots of windows. Home offers an open concept feel with a large kitchen with stainless appliances and a spacious island for entertaining. Great sized main bedroom with a private ensuite and another spacious bedroom with a second bathroom. On the covered deck you will enjoy the morning sun and amazing mountain views. Walk to shopping, restaurants, schools, parks and much more. This one should be on your list to view. Pet Rules - one dog or cat not to exceed 18 inches at the shoulder when full grown. (id:58444)
Century 21 Assurance Realty Ltd
2110 Hoy Street Unit# 206
Kelowna, British Columbia
Welcome to your new 2 bedroom, 2 bathroom 55+ updated condo. Your new home is located in a quiet cul de sac close to shopping, restaurants, the hospital, grocery stores, parks and transit. An updated kitchen with newer tile backsplash, pot lights, stainless steel appliances and hardwood flooring is ready for all your meal preparation. Nice light coloured new paint makes your new home welcoming and bright. Both rooms are a good size, with the primary including your own ensuite with an updated vanity. There's a nice enclosed glass deck that faces east, great for your morning coffee or tea. Springfield Manor has a lot to offer with a games room that includes a pool table, card tables and exercise equipment. If you are handy you can tinker about in the well equipped workshop. If being outside is your thing then there is a great community garden as well that you can grow your own vegetables or flowers. Your new home also includes 2 storage lockers and underground parking. Don't wait. Call your favourite Realtor and come take a look at your new home before it's gone. (id:58444)
RE/MAX Kelowna
8836 Tavistock Road
Vernon, British Columbia
A fabulous ready to build Lot in the highly sought-after Adventure Bay. Build your dream home with Gorgeous Panoramic views of Okanagan Lake and the Okanagan Valley from this lot. Everything the Okanagan offers easily accessible from this location including beach, wharf access, and walking trails nearby. A short scenic drive to Vernon and all amenities. 3 year commitment to build with Tavistock. Please note the annual RFUA fee for AB (Adventure Bay) is $780.78 and is subject to annual increases as per the CPI or 5% whichever is less. The Seasons clubhouse is not included in this fee or a part of AB, in the past on a limited bases there was an annual membership extended to AB folks for an additional fee and is not being offered to AB members any longer. “Basic Recreation Facilities” means recreation facilities and services provided and owned by the Developer from time to time within the Recreation Lands, or adjacent to the foreshore thereof which may include, but are not limited to, retaining walls, irrigation works, landscaping, nature trails, tennis courts, docks for swimming (not including moorage), and meadow and forest lands. Building Scheme and Design Guidelines for this subdivision must be followed, and all builders must be on the Developer's list of Approved Builders. Purchase price is + GST (id:58444)
Real Broker B.c. Ltd
327 Oxbow Place
Enderby, British Columbia
Lot 3 ~ 327 Oxbow Place. Take advantage of this fabulous opportunity to build your dream home. Gently sloping, well treed, 2.5 acre lot. Ready to build with driveway & well installed. Many good building sites. Access off Grouse Trail, private driveway. In an area of new homes. Telus fiber optics at lot line. Hwy 97A to Enderby, LEFT onto Knight Ave, RIGHT onto Salmon Arm Drive, follow all the way & go LEFT onto Gunter Ellison Road, follow & then slight RIGHT onto Twin Lakes Road then RIGHT onto Oxbow Place, follow that road into the development site. (id:58444)
Real Broker B.c. Ltd
326 Oxbow Place
Enderby, British Columbia
Lot 23 ~ 326 Oxbow Place. Take advantage of this fabulous opportunity to build your dream home. 2.5 acre treed view lot. Driveway roughed in, well installed. Approved for septic. Fiber Optics at lot line. Area of new homes. Hwy 97A to Enderby, LEFT onto Knight Ave, RIGHT onto Salmon Arm Drive, follow all the way & go LEFT onto Gunter Ellison Road, follow & then slight RIGHT onto Twin Lakes Road then RIGHT onto Oxbow (id:58444)
Real Broker B.c. Ltd
321 Oxbow Place
Enderby, British Columbia
Lot 2~321 Oxbow Place. Take advantage of this fabulous opportunity to build your dream home. Gently sloping, well treed, 2.5 acre lot. Ready to build with driveway & well installed. Many good building sites. Access off Grouse Trail. Private driveway. Telus Fiber Optics at lot line. Area of new homes. Hwy 97A to Enderby, LEFT onto Knight Ave, RIGHT onto Salmon Arm Drive, follow all the way & go LEFT onto Gunter Ellison Road, follow & then slight RIGHT onto Twin Lakes Road then RIGHT onto Oxbow Place, follow that road into the development site. (id:58444)
Real Broker B.c. Ltd
333 Oxbow Place
Enderby, British Columbia
Lot 4 ~ 333 Oxbow Place. Take advantage of this fabulous opportunity to build your dream home. Gently sloping, well treed, 2.5 acre lot. Ready to build with driveway & well installed. Many good building sites. Excellent river and valley views. Access off Ravens Roost. Private driveway. Telus Fiber Optics at lot line. Area of new homes. Hwy 97A to Enderby, LEFT onto Knight Ave, RIGHT onto Salmon Arm Drive, follow all the way & go LEFT onto Gunter Ellison Road, follow & then slight RIGHT onto Twin Lakes Road then RIGHT onto Oxbow Place, follow that road into the development site. (id:58444)
Real Broker B.c. Ltd
225 Crooked Pine Road
Enderby, British Columbia
Lot 13 ~ 225 Crooked Pine Road. Take advantage of this fabulous opportunity to build your dream home. Treed gently sloping 2.5 acre lot with great Enderby Cliff, Shuswap River and valley views. Driveway installed, septic approved. Access off Honeysuckle. Private driveway. Fiber Optics at lot line. Area of new homes. Hwy 97A to Enderby, LEFT onto Knight Ave, RIGHT onto Salmon Arm Drive, follow all the way & go LEFT onto Gunter Ellison Road, follow & then slight RIGHT onto Twin Lakes Road then RIGHT onto Oxbow Place, follow that road into the development site. (id:58444)
Real Broker B.c. Ltd
236 Crooked Pine Road
Enderby, British Columbia
236 Crooked Pine Road ~ Lot 20. Take advantage of this fabulous opportunity to build your dream home. Treed 2.5 acre view lot with driveway off Moose Trail. Has well and driveway installed, septic approved. Valley views. Good potential for geothermal heat. Fiber Optics at lot line. Area of new homes. Hwy 97A to Enderby, LEFT onto Knight Ave, RIGHT onto Salmon Arm Drive, follow all the way & go LEFT onto Gunter Ellison Road, follow & then slight RIGHT onto Twin Lakes Road then RIGHT onto Oxbow Place, follow that road into the development site. (id:58444)
Real Broker B.c. Ltd
237 Crooked Pine Road
Enderby, British Columbia
Lot 15 ~ 237 Crooked Pine Road. Take advantage of this fabulous opportunity to build your dream home. Lightly treed 2.5 acre lot at end of Juniper Ridge. Well installed, approved for septic. Good views. Fiber Optics at lot line. Area of new homes. Hwy 97A to Enderby, LEFT onto Knight Ave, RIGHT onto Salmon Arm Drive, follow all the way & go LEFT onto Gunter Ellison Road, follow & then slight RIGHT onto Twin Lakes Road then RIGHT onto Oxbow Place, follow that road into the development site. (id:58444)
Real Broker B.c. Ltd
231 Crooked Pine Road
Enderby, British Columbia
Lot 14 ~ 231 Crooked Pine Road. Take advantage of this fabulous opportunity to build your dream home. Treed, sloping 2.5 acre lot with great views. Driveway installed, septic approved. Access off Honeysuckle. Private driveway. Fiber Optics at lot line. Area of new homes. Hwy 97A to Enderby, LEFT onto Knight Ave, RIGHT onto Salmon Arm Drive, follow all the way & go LEFT onto Gunter Ellison Road, follow & then slight RIGHT onto Twin Lakes Road then RIGHT onto Oxbow Place, follow that road into the development site. (id:58444)
Real Broker B.c. Ltd
390 Asher Road
Kelowna, British Columbia
Presenting an exceptional land assembly with amazing potential for a 6 to 9 storey multifamily building and the opportunity to do a rental-purposed build. Located within 400 meters of a major transit exchange, this site qualifies for parking exemptions, enhancing development efficiency and affordability. With favorable zoning and strong population growth, the site is ideally positioned to meet Kelowna’s rising housing demand. Proximity to key amenities—including schools, shopping, parks, and UBCO this is a chance for developers and investors to capitalize on a high-density project in one of Kelowna’s fastest-growing urban neighborhoods. (id:58444)
Exp Realty (Kelowna)
410 Asher Road
Kelowna, British Columbia
Presenting an exceptional land assembly with amazing potential for a 6 to 9 storey multifamily building and the opportunity to do a rental-purposed build. Located within 400 meters of a major transit exchange, this site qualifies for parking exemptions, enhancing development efficiency and affordability. With favorable zoning and strong population growth, the site is ideally positioned to meet Kelowna’s rising housing demand. Proximity to key amenities—including schools, shopping, parks, and UBCO this is a chance for developers and investors to capitalize on a high-density project in one of Kelowna’s fastest-growing urban neighborhoods. (id:58444)
Exp Realty (Kelowna)
243 Crooked Pine Road
Enderby, British Columbia
Lot 16 ~ 243 Crooked Pine Road. Building Site Cleared, all ready for your dream home! Take advantage of this fabulous opportunity to build your dream home. Lightly treed 2.5 acre lot. Access off of Juniper Ridge. Well installed, approved for septic. Good views. Fiber Optics at lot line. Area of new homes. Hwy 97A to Enderby, LEFT onto Knight Ave, RIGHT onto Salmon Arm Drive, follow all the way & go LEFT onto Gunter Ellison Road, follow & then slight RIGHT onto Twin Lakes Road then RIGHT onto Oxbow Place, follow that road into the development site. (id:58444)
Real Broker B.c. Ltd
430 Asher Road
Kelowna, British Columbia
Presenting an exceptional land assembly with amazing potential for a 6 to 9 storey multifamily building and the opportunity to do a rental-purposed build. Located within 400 meters of a major transit exchange, this site qualifies for parking exemptions, enhancing development efficiency and affordability. With favorable zoning and strong population growth, the site is ideally positioned to meet Kelowna’s rising housing demand. Proximity to key amenities—including schools, shopping, parks, and UBCO this is a chance for developers and investors to capitalize on a high-density project in one of Kelowna’s fastest-growing urban neighborhoods. (id:58444)
Exp Realty (Kelowna)
440 Asher Road
Kelowna, British Columbia
Presenting an exceptional land assembly with amazing potential for a 6 to 9 storey multifamily building and the opportunity to do a rental-purposed build. Located within 400 meters of a major transit exchange, this site qualifies for parking exemptions, enhancing development efficiency and affordability. With favorable zoning and strong population growth, the site is ideally positioned to meet Kelowna’s rising housing demand. Proximity to key amenities—including schools, shopping, parks, and UBCO this is a chance for developers and investors to capitalize on a high-density project in one of Kelowna’s fastest-growing urban neighborhoods. (id:58444)
Exp Realty (Kelowna)
483 O'keefe Court
Kelowna, British Columbia
Fantastic investment and development opportunity at 483 O'Keefe Court, situated in the desirable Rutland area of Kelowna, BC. This spacious property is zoned MF1 and offers fast-track eligibility, allowing permit approval in as little as 10 days for the construction of 4-6 residential units. The lot measures 60 feet by 154.5 feet, providing ample space for your next multifamily project. The existing home boasts 6 bedrooms, offering significant potential as either a family residence or rental property. A 3-bedroom basement suite generates excellent rental income, providing immediate financial benefit while planning future development. Centrally located in Rutland, the property enjoys close proximity to schools, parks, shopping, and transit routes, making it ideal for attracting future tenants or homeowners, located just steps from grocery stores, restaurants, schools, and public transit, with a short drive to the YMCA, UBCO campus, and Kelowna International Airport. Don't miss this rare opportunity to secure a prime development lot with substantial income-generating potential. (id:58444)
Exp Realty (Kelowna)
483 O'keefe Court
Kelowna, British Columbia
Fantastic investment and development opportunity at 483 O'Keefe Court, situated in the desirable Rutland area of Kelowna, BC. This spacious property is zoned MF1 and offers fast-track eligibility, allowing permit approval in as little as 10 days for the construction of 4-6 residential units. The lot measures 60 feet by 154.5 feet, providing ample space for your next multifamily project. The existing home boasts 6 bedrooms, offering significant potential as either a family residence or rental property. A 3-bedroom basement suite generates excellent rental income, providing immediate financial benefit while planning future development. Centrally located in Rutland, the property enjoys close proximity to schools, parks, shopping, and transit routes, making it ideal for attracting future tenants or homeowners, located just steps from grocery stores, restaurants, schools, and public transit, with a short drive to the YMCA, UBCO campus, and Kelowna International Airport. Don't miss this rare opportunity to secure a prime development lot with substantial income-generating potential. (id:58444)
Exp Realty (Kelowna)
2271 Harvey Avenue
Kelowna, British Columbia
An Exciting Opportunity to Own a Profitable Venture with a Strong Foothold in Kelowna Being offered is an excellent long established. successful turn-key business in the Okanagan's busiest shopping center. The current owner has built a reputation for steady sales, consistent profitability, and a loyal customer base. The business offers protection for electronic devices, cell phones, watches, laptops, car displays and other electronic devices. Cutting edge technology allows for custom cut for each device. Low inventory! Can be fully staffed or excellent for hands on operator. Potential to expand! Call your agent and investigate this profitable Okanagan opportunity! (id:58444)
RE/MAX Kelowna
877 Klo Road Unit# 127
Kelowna, British Columbia
Welcome to Hawthorn Park, one of Kelowna’s premier 55+ communities. This charming 1,056 sq. ft. west-facing unit offers two bedrooms, two bathrooms, & a thoughtful design for comfortable living. Upon entry, you'll find a well-equipped kitchen that seamlessly flows into the open-concept living & dining areas. The large west-facing balcony extends the living space outdoors, ideal for morning coffee or evening relaxation. Recently freshly painted in the main areas, the home is bright and inviting. The primary bedroom features an ensuite bathroom for added privacy, while the second bedroom is versatile—ideal for guests, a home office, or extra storage. Convenience is key with a storage locker just steps away on the same floor and one designated parking stall in the secure underground garage. The community offers excellent amenities, including a function area and library as well as an indoor pool, hot tub, gym, & theatre room, all for a modest monthly fee of $45. Two guest suites are also available for $125 per night. Located near Pandosy Village with shops, restaurants, parks, & beaches, everything is within walking distance, including easy access to public transit. Kelowna General Hospital is just a short drive away. With a pet-friendly policy for one cat or small dog (under 14 inches), & an age restriction of 55+, Hawthorn Park offers a vibrant community atmosphere. Don’t miss out on this opportunity to own a unit priced below assessed value—come experience Hawthorn Park today! (id:58444)
Royal LePage Kelowna
10523 Westshore Road
Vernon, British Columbia
LAKE VIEW LOT. Build your dream home on this lakeview lot in Westshore Estates. Spanning 0.356 acres, this prime parcel offers a peaceful setting, just a short drive from Vernon, with beautiful views of Okanagan Lake. Conveniently located on Westshore Road, the property has access from both the top and bottom of the lot, giving you flexibility for your ideal home design (plans available from the seller). The gentle slope suits a variety of architectural styles while ensuring privacy and maximizing the views. The established neighbourhood features a large community park with amenities including a youth soccer field, baseball diamond, playground, washrooms, and a gazebo. A community sports trailer, stocked with equipment, is also available for residents’ use. With water and electricity at the lot line, the building process is made easier. This is your opportunity to create a custom retreat and enjoy the quiet, outdoor lifestyle that Westshore Estates is known for. (id:58444)
Century 21 Assurance Realty Ltd
1537 Lakeview Street
Kelowna, British Columbia
Charming Edwardian style detached 1910 home underpinned by invisible office architecture giving: the busy family or home office workers superb breakout spaces. Entrance hall leads to study/TV/dining room or to open living and dining area. A quiet two person study area framed by a Japanese Maple sits alongside. The kitchen boasts granite counters, farmhouse sink, traditional fittings and Mielle dishwasher. Adjacent laundry room with TROMM Washer and Dryer leads to 3 piece bathroom. A shelved mudroom/pantry serves the kitchen. Upstairs, four double bedrooms, one featuring studio/home office with inspiring long views. A breakout 'cosy nook' office sits on the landing. All bedrooms and studio areas have Lan access. Bathroom includes original cast iron tub. Modern amenities include; central air, gas fireplace, designer garden all above ample storage in large shelved crawl space. With hardwood floors, feature ceilings, and original glass details, this home exudes timeless elegance. A thorough Renovation in 2013 included; electrical, foundations and luxury studio rooms plus large doored carport addition. MF1 zoning allows for Carriage house or block development potential. Downtown beaches a cycle path away. City views. Gym and Parkinson Recreation down the street, Orchard Mall and stores minutes away. It was used recently for a movie set and is undoubtedly a 'one of a kind' blend of historic ambiance, usable homework space, great location and modern convenience. (id:58444)
2 Percent Realty Interior Inc.
3009 Gordon Drive
Kelowna, British Columbia
PRIME .66 ACRE DEVELOPMENT OPPORTUNITY ON THE TRANSIT CORRIDOR! 2 Lot Land Assembly (3029 + 3009 Gordon Dr) for a total of .66 Acre (28,749 sq.ft.) The total list price is $3,150,000. There is potential for up to a 6 story apartment building for MF3 Zoning with 1.8 FAR + Bonus Density of 0.25 FAR & 0.3 FAR available. This prime development opportunity represents a unique chance to capitalize on the high demand for rental properties in the direct vicinity of Okanagan College!! Its exceptional location, combined with the convenience and accessibility it offers, positions it as a standout investment in the vibrant Kelowna South area. Buyers to contact the City of Kelowna to confirm development options. (id:58444)
Royal LePage Kelowna
3009 Gordon Drive
Kelowna, British Columbia
PRIME .66 ACRE DEVELOPMENT OR HOLDING OPPORTUNITY ON THE TRANSIT CORRIDOR! This 2-lot land assembly (3029 + 3009 Gordon Dr) totals .66 acres (28,749 sq. ft.) in a high-demand location! Listed at a combined price of $3,150,000, this site offers exceptional development potential of up to a 6-story apartment building with a 1.8 FAR plus bonus density of up to 0.55 FAR. Located near Okanagan College in the highly sought-after Kelowna South area, this prime transit-oriented site is perfect for a high-yield rental development. Its strategic location ensures strong demand and excellent accessibility, making it a standout investment. Alternatively, this property presents a fantastic long-term holding opportunity for future development, allowing investors to secure a prime piece of real estate in a rapidly growing area. Buyers to verify development potential with the City of Kelowna. (id:58444)
Royal LePage Kelowna
1128 Sunset Drive Unit# 101
Kelowna, British Columbia
Experience the ultimate Okanagan lifestyle at Sunset Waterfront Resort! This 2 bedroom, 2 bathroom end unit townhome offers a prime waterfront location with unbeatable amenities. Featuring vaulted ceilings, an open concept layout, and a cozy gas fireplace, this home is bright and designed for entertaining. The primary suite boasts a private ensuite, while the spacious 340 sq. ft. terrace extends your living space outdoors. Enjoy the convenience of both street level and parkade access. Sunset Waterfront Resort is packed with amenities, including indoor and outdoor pools, hot tubs, a fitness center with lake views, a conference room, secured bike storage, and a pickleball/tennis court. Pet/rental friendly and your strata fees cover geothermal heating and cooling. Don’t miss this opportunity to own a piece of paradise in Kelowna’s vibrant waterfront district! (id:58444)
Royal LePage Kelowna
2846 Fenwick Road
Kelowna, British Columbia
Stand-alone building in a newer industrial complex for sale, located just off Highway 97 beside Scandia Golf & Games. Industrial building totals approx. 2,171 SF with versatile warehouse space, an office with light storage above it and in-suite washroom. Warehouse space with high ceilings (nearly 24’ clear) to either side of the office, each with a 10’ x 12’ overhead door, for grade level loading. Main entry door into the office space as well as a man-door into the warehouse space to the front of the building and man-doors into the warehouse space to the rear at both sides. Parking directly in front of the unit. Building was built to have the ability to demise as well. Direct access to and from Highway 97 at Fenwick Road. Minutes to UBCO, Kelowna International Airport, Highway 33 junction, and Orchard Park Mall. (id:58444)
RE/MAX Kelowna
2844 Fenwick Road
Kelowna, British Columbia
Stand-alone strata building in a newer industrial complex, located just off Highway 97 beside Scandia Golf & Games. Industrial building totaling approx. 3,017 SF with large open warehouse space featuring high ceilings (nearly 24’ clear) and two 10’ x 12’ overhead doors for grade-level loading, as well as an office and washroom with light storage above. Parking available to the front of the building. Direct access to and from Highway 97 at Fenwick Road. Minutes to UBCO, Kelowna International Airport, Highway 33 junction, and Orchard Park Mall. Building was built with the potential to demise the space into two smaller units. (id:58444)
RE/MAX Kelowna
2848 Fenwick Road
Kelowna, British Columbia
Stand-alone strata building in a newer industrial complex, located just off Highway 97 beside Scandia Golf & Games. Industrial building totaling approx. 4,661 SF includes both warehouse space and office space. Warehouse occupies 1,528 SF in the west part of the building and features high ceilings (nearly 24’ clear) and 2 overhead doors for grade-level loading. Approx. 1,566 SF of main floor office space on the eastern side of the building includes a boardroom, showroom area, open area, kitchenette & staffroom, washroom, change room, storage and a front and back staircase to the upper floor. 2nd floor area includes 4 individual offices, waiting area, storage, kitchenette and washroom. Parking to the front and sides of the building. Direct access to and from Highway 97 at Fenwick Road. Minutes to UBCO, Kelowna International Airport, Highway 33 junction, and Orchard Park Mall. (id:58444)
RE/MAX Kelowna
3029 Gordon Drive
Kelowna, British Columbia
PRIME .66 ACRE DEVELOPMENT OR HOLDING OPPORTUNITY ON THE TRANSIT CORRIDOR! This 2-lot land assembly (3029 + 3009 Gordon Dr) totals .66 acres (28,749 sq. ft.) in a high-demand location! Listed at a combined price of $3,150,000, this site offers exceptional development potential of up to a 6-story apartment building with a 1.8 FAR plus bonus density of up to 0.55 FAR. Located near Okanagan College in the highly sought-after Kelowna South area, this prime transit-oriented site is perfect for a high-yield rental development. Its strategic location ensures strong demand and excellent accessibility, making it a standout investment. Alternatively, this property presents a fantastic long-term holding opportunity for future development, allowing investors to secure a prime piece of real estate in a rapidly growing area. Buyers to verify development potential with the City of Kelowna. (id:58444)
Royal LePage Kelowna
3029 Gordon Drive
Kelowna, British Columbia
PRIME .66 ACRE DEVELOPMENT OPPORTUNITY ON THE TRANSIT CORRIDOR! 2 Lot Land Assembly (3029 + 3009 Gordon Dr) for a total of .66 Acre (28,749 sq.ft.) The total list price is $3,150,000. There is potential for up to a 6 story apartment building for MF3 Zoning with 1.8 FAR + Bonus Density of 0.25 FAR & 0.3 FAR available. This prime development opportunity represents a unique chance to capitalize on the high demand for rental properties in the direct vicinity of Okanagan College!! Its exceptional location, combined with the convenience and accessibility it offers, positions it as a standout investment in the vibrant Kelowna South area. Buyers to contact the City of Kelowna to confirm development options. (id:58444)
Royal LePage Kelowna
3888 Gallaghers Pinnacle Way Unit# 13
Kelowna, British Columbia
The Village at Gallaghers Canyon proudly offers resort-style living with an extensive variety of year-round amenities for the whole family to enjoy. This beautiful, mint condition Townhome boasts 2 levels, breathtaking views, private courtyard and spectacular deck views of the Glacial Kettle Water Feature, Pinnacle Golf Course, and Valley beyond. Unrivalled peaceful tranquility and breathtaking evening views from both the expansive Sundeck and the sun drenched view of Layer Cake Mountain from the Courtyard. Gallagher’s Canyon is a warm and friendly Lifestyle Community – unique to the Kelowna area, modelled after the very successful Resorts of the Del Webb Corp. in the US. A popular comment from new Residents is “It’s so easy to make friends here!"" (id:58444)
RE/MAX Kelowna
272 Lumby-Mabel Lake Road
Lumby, British Columbia
Discover the perfect blend of country living on 2.59 acres, subdividable for 2 dwellings. 5 bed, 2 bath rancher with full basement. Inside features open concept living with a large kitchen island, SS appliances, back mudroom combined with laundry room. Large primary bed with walk-in closet, front deck access, 5 pce ensuite with soaker tub, double vanity, stand-up shower & large linen closet. 2 additional bedrooms on the opposite end of the main floor with separate 3 pce ensuite. Lots of closet space for storage. Downstairs expands family living with rec room, 2 more daylight bedrooms & large closets. Unfinished areas can be utilized as entertainment room, storage, or workroom. Stunning level acreage, currently set up for horses, fully fenced, cross-fenced for animals. Horse shelter, hay shed & chicken coop. Ample parking for RV & toys, 25x40 wired shop with large store room/tack room at the back. Covered patio allows for relaxing & viewing the back pastures. Large decks front & back of home, pergola-covered hot tub for relaxing or entertaining friends/family. Front yard view of hayfields, Saddle Mountain & the hang gliders. Flower beds with roses, hydrangea trees, & small shrubs. Backyard has newly planted shade trees, flower beds, strawberry & raspberry patch. 2 storage sheds for your gardening needs. Located in the Agricultural Land Reserve. School bus pick up just steps away. Mabel lake only 30 min drive. Located in the ALR. Don't miss out! Book a viewing today! (id:58444)
O'keefe 3 Percent Realty Inc.
1077 Clement Avenue Unit# 1
Kelowna, British Columbia
Prime land assembly opportunity at the high-visibility corner of Gordon Drive and Clement Avenue—an iconic entry point to downtown Kelowna. This assembled offering includes 1069, 1077, 1089, 1095, and 1097 Clement Avenue, totaling approximately 0.79 acres (34,848 sq. ft.) across 6 titles. Priced at $6,773,000 for all five properties, the site holds strong development potential with MF3 rezoning in progress and support from the City of Kelowna. Located within the transit-supportive corridor, it’s perfectly suited for visionary developers aiming to meet the rising demand for vibrant urban living. With excellent proximity to downtown, transit, parks, and the rapidly evolving north end, this is a rare opportunity to acquire a substantial, well-located site in one of Kelowna’s fastest-growing neighborhoods (id:58444)
Coldwell Banker Executives Realty
1875 Country Club Drive Unit# 1318
Kelowna, British Columbia
PINNACLE POINTE - This 2 bedroom, 2 bathroom unit is a rare find. A spacious living area, opening to a large walkout backyard with beautiful mountain views, located on third floor with quick access to the meeting office, fitness gym and outdoor pool/hot tub amenities. A well maintained unit, fully furnished, great for a turn key rental. Updated flooring, paint and appliances. Great location, close to transit, UBC Okanagan Campus, airport, shopping, restaurants, parks, trails, golf course and more. All furniture, bedding & towels included! One underground parking stall. Bike storage room. Excellent place for investors, students, and golfers. (id:58444)
RE/MAX Performance Realty
4963 Silver Star Road
Vernon, British Columbia
Extremely well built home with flexible floor plan that allows you to either have a 4 bedroom home with 1 bedroom suite or 3 bedroom home with a 2 bedroom suite. Perfect for the extended family or mortgage helper. Either way, the main home enjoys a well fitted lower level recreation room and cold/storage room. Sprawling over 3600sqft, this lovely home has gotten lots of care and recent updates. From paint to flooring, lighting to trims, kitchen to the cozy fireplace, and almost everything in between, it looks fantastic and feels just like home. The spacious .35 acre lot offers abundant parking, a fully fenced backyard, underground irrigation, a beautiful fire pit, lots of room for another shop and all your toys. You will love the large covered deck at the back, perfect for enjoying your morning coffee or bbqs in the summer or cozying up under a warm blanket with some hot coco in the colder months. The plexiglass sides provide incredible shelter from the elements and surrounding noise while enjoying the peaceful views of the country land beyond and all the wildlife. The attached oversized 24' x 24' double garage conveniently fits larger vehicles and still has room for storage. Enjoy the rural country feel, yet just a hop and a skip away from all the services, shops and amenities. Just 20 min drive away from world class Silver Star Mountain Resort, 5-10min from many hiking trails, water falls, golf, biking and lets not forget the beautiful Kalamalka and Okanagan lakes. (id:58444)
Real Broker B.c. Ltd
1909 43 Street
Vernon, British Columbia
Ideal for owner occupier or development, this 0.84 acre Light Industrial Property has a two bay shop and a 4 bedroom, 2 bath residence, currently tenanted. Shop is approx 30' x 42' with 100 amp panel and heated. Property offers ample outdoor storage, and fully fenced. I-1 zoning allows for many uses. Access from 43rd Street and 42A Street. (id:58444)
Royal LePage Kelowna
1077 Clement Avenue Unit# 2
Kelowna, British Columbia
Prime land assembly opportunity at the high-visibility corner of Gordon Drive and Clement Avenue—an iconic entry point to downtown Kelowna. This assembled offering includes 1069, 1077, 1089, 1095, and 1097 Clement Avenue, totaling approximately 0.79 acres (34,848 sq. ft.) across 6 titles. Priced at $6,773,000 for all five properties, the site holds strong development potential with MF3 rezoning in progress and support from the City of Kelowna. Located within the transit-supportive corridor, it’s perfectly suited for visionary developers aiming to meet the rising demand for vibrant urban living. With excellent proximity to downtown, transit, parks, and the rapidly evolving north end, this is a rare opportunity to acquire a substantial, well-located site in one of Kelowna’s fastest-growing neighborhoods. (id:58444)
Coldwell Banker Executives Realty
8803 Adventure Bay Road
Vernon, British Columbia
Build your dream home on this choice lot just a stone's throw from Okanagan Lake... *bonus includes walk-to-the-lake access!* On this south-facing property, you'll get your fill of panoramic lake views and a quiet tranquil country setting, without giving up the convenience of being close to schools and shopping, just 10 minutes away. Get ready to take full advantage of the short 5 minute walk to lake access and 2 minute drive to a boat launch, not to mention the excellent hiking and biking right from your doorstep! Bring your own builder, this lot is ready to go. Check out the possibilities for this great Okanagan property today! (id:58444)
Royal LePage Downtown Realty
1875 Country Club Drive Unit# 1316
Kelowna, British Columbia
PINNACLE POINTE - This 2 bedroom, 2 bathroom unit is a rare find. A spacious living area, opening to a large walkout backyard with beautiful mountain views, located on third floor with quick access to the meeting office, fitness gym and outdoor pool/hot tub amenities. A well maintained unit, fully furnished, great for a turn key rental. Updated flooring, paint and appliances. Great location, close to transit, UBC Okanagan Campus, airport, shopping, restaurants, parks, trails, golf course and more. All furniture, bedding & towels included! One underground parking stall. Bike storage room. Excellent place for investors, students, and golfers. (id:58444)
RE/MAX Performance Realty
Lot 25 Hodges Road
Vernon, British Columbia
Incredible 0.945 Acre Lot with Stunning Okanagan Lake Views. This rare, nearly 1-acre hillside lot offers spectacular 180-degree views of Okanagan Lake and the surrounding mountains an opportunity to build your dream home in one of the most scenic and peaceful areas of the Okanagan. Situated just steps from Killiney Beach Park, you’ll enjoy the benefits of lakefront living without the lakefront price tag. With endless outdoor activities nearby, including Okanagan Lake, Fintry Provincial Park, and numerous scenic trails, this location is perfect for outdoor enthusiasts. Whether you’re looking for a year round residence, a vacation retreat, or an investment opportunity, this lot offers the perfect canvas to create the home of your dreams. Conveniently located just 30 minutes to Vernon and 45 minutes to Kelowna, this property provides easy access to all the amenities and attractions of the Okanagan while offering a tranquil, private setting. Don’t miss out on this rare opportunity to build in one of the most sought-after regions of the Okanagan. (id:58444)
Royal LePage Downtown Realty
3408 33rd Avenue
Vernon, British Columbia
Delightful heritage home retains all it's original character plus many modern upgrades. Centrally situated near recreational facilities, a park, tucked away on a peaceful no thru street adjacent to creek. Investment opportunity with its separate carriage studio that generates rental revenue. Moreover, a complete bathroom in the private attic is suitable for Airbnb or student rentals or home office. Featuring a mixed commercial zoning, it offers diverse business possibilities for professional services or the option to continue to make it your forever home. 4 bedrooms, 3 bathrooms, and secluded fenced yard, ready for immediate occupancy for a family or as an investment enriched with charming details. Studio suite has laundry ,a kitchen, designated parking, and a detached entrance. Don't overlook this rare find - schedule a viewing today. Its central location provides 100% walkability to shopping, dining, schools, recreation catering to families and professionals alike. The appealing exterior leads to bright living space flooded with natural light from large windows. The fenced yard is a secluded sanctuary, perfect for children to play, gardening, or host gatherings in the summer. Enjoy the cozy new furnace, new flooring and countertops in kitchen. Move in ready a lifestyle of convenience, and comfort that combines modern comforts with timeless charm. Whether you are in search of a long-term residence or investment with revenue streams, this property offers opportunity. (id:58444)
Fair Realty

