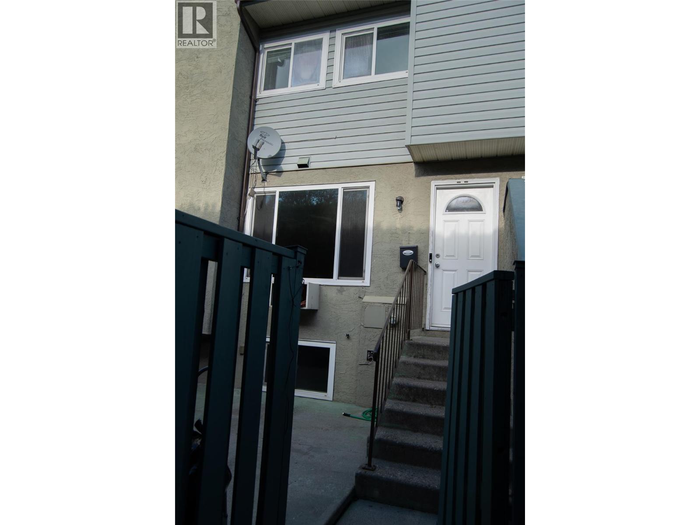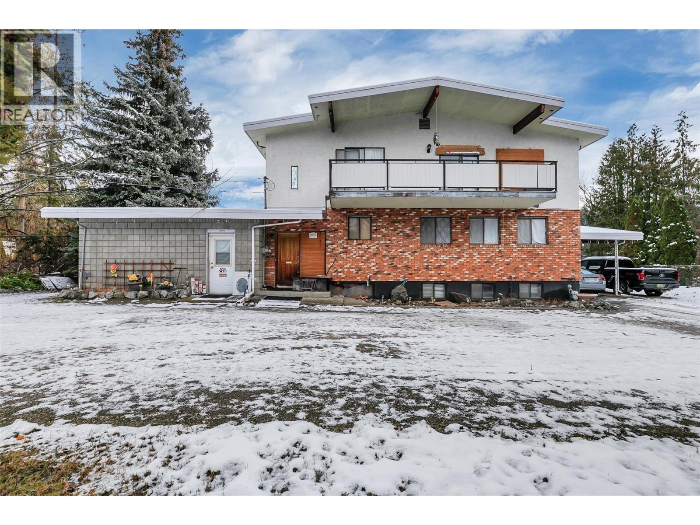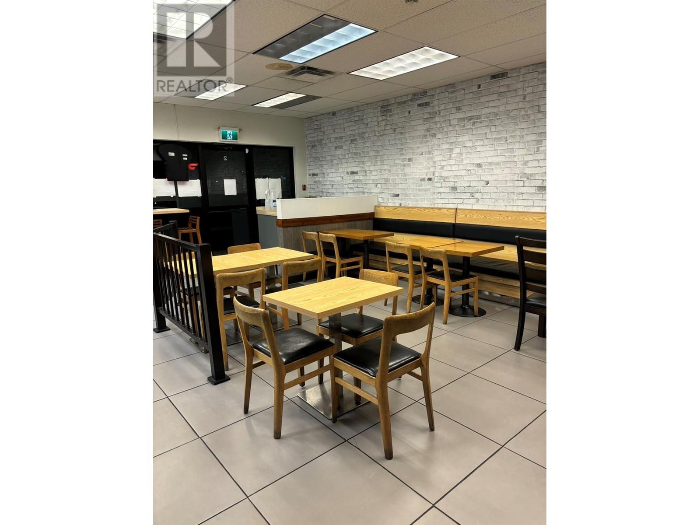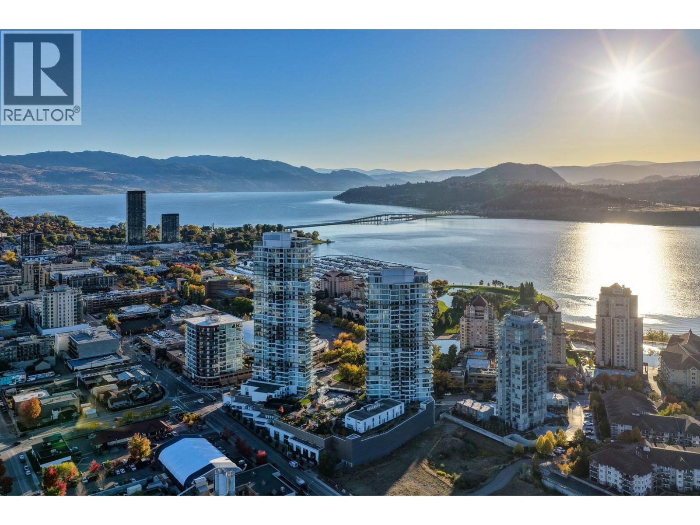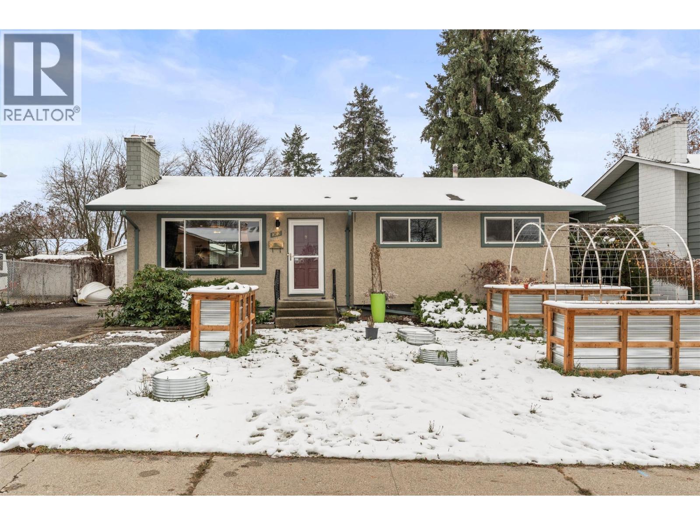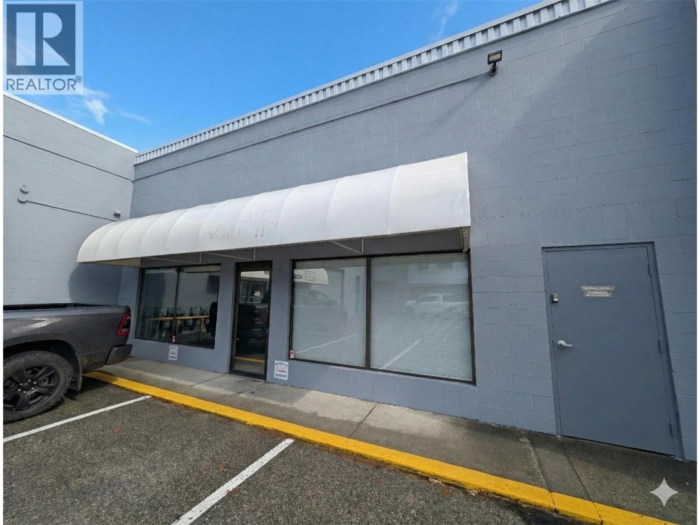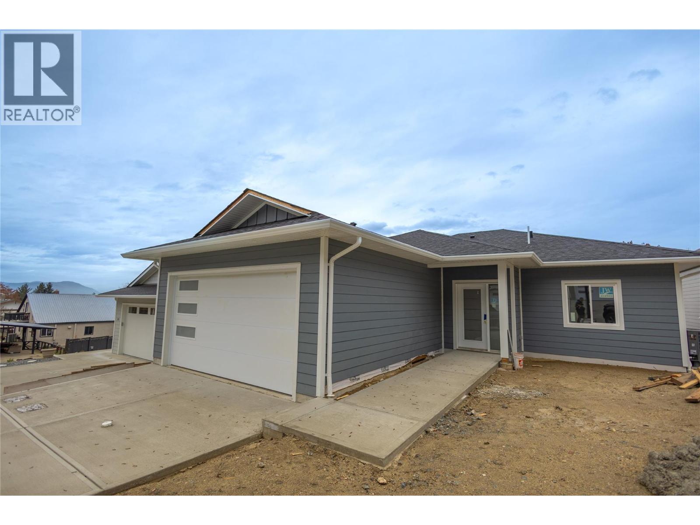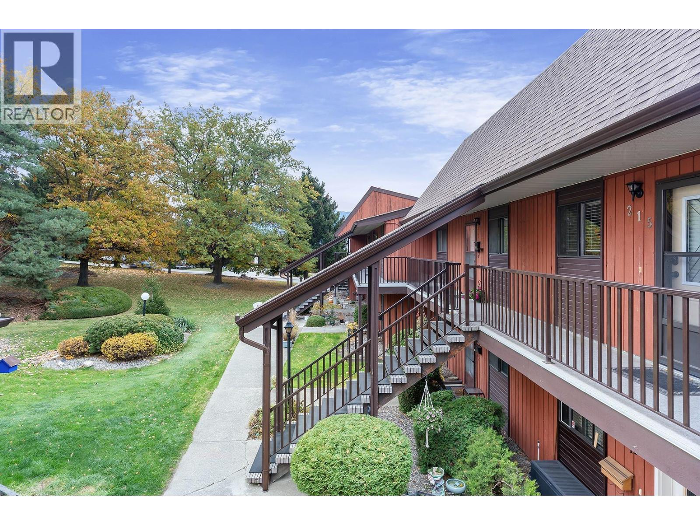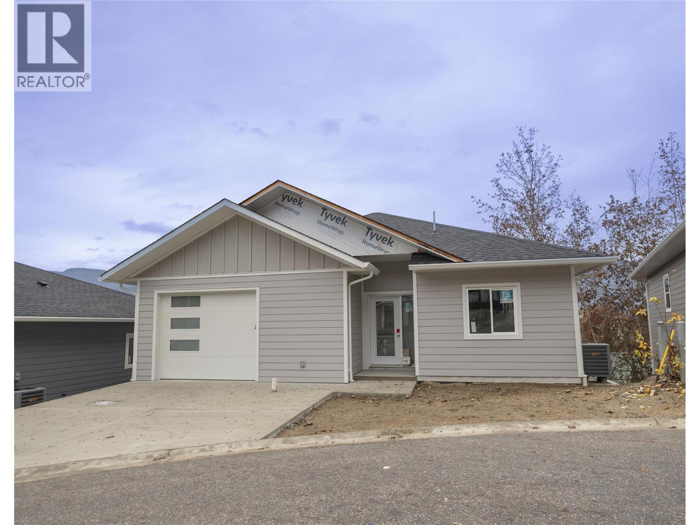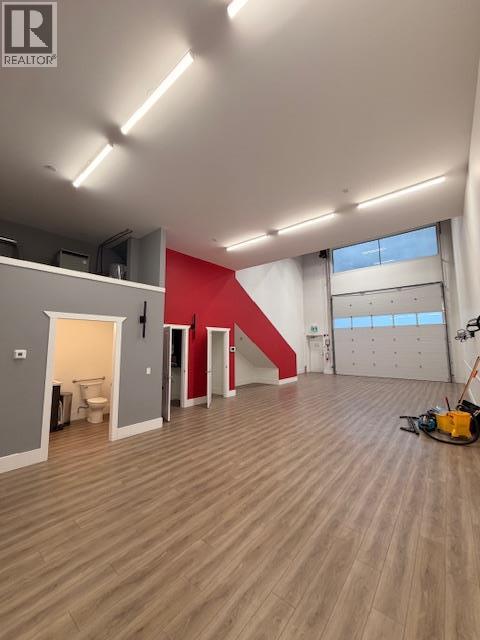1471 Inkar Road Unit# 4
Kelowna, British Columbia
Welcome to this perfectly situated townhome. #4-1471 Inkar Road features 3-4-bedroom, 1 & 1/2-baths, perfect for first-time buyers or growing families. There are three bedrooms upstairs while the lower level provides lots of options ether as a private bedroom for the teenage or parents that needs their space or the perfect media room for the family to hang out. The main floor showcases the kitchen, living and dining room. Two parking stalls add practicality, and the location simply can’t be beat. You’ll be minutes from shopping, schools, the beach, parks, and transit. Close to everything that makes life easy and enjoyable Whatever phase of life you are in this home offers everything you might want. (id:58444)
Royal LePage Kelowna
1007 Harvey Avenue Unit# 412
Kelowna, British Columbia
Top floor quiet back corner. Big classy 2 bdr 2 bath unit with high ceilings and a nice vault in the living room. 1282 sqft - bright open concept with large windows for natural light. Get the morning sun on east facing deck with mountain/city view.. Rare PARKING bonus with 2 spots! Almost complete tasteful reno in 2024. mostly newer appliances. Actual laundry room with cupboards! Thoughtful design features bedrooms on opposite sides for privacy. Central heat & central air cond. Storage unit, bike storage and exercise room. Ample visitor parking underground. Pets allowed with some restrictions. Enjoy direct access to dedicated bike lanes in all directions for cyclists. Held vacant for possession that works for you! (id:58444)
Oakwyn Realty Okanagan
4055 Mcclain Road
Kelowna, British Columbia
Discover the opportunity with this one-acre property in a quiet and desirable neighborhood. The generous lot size, the setting, and the flexibility to create a home that fully aligns with your vision and long-term goals. The Property, including the main home, a self-contained suite, a basement, and a separate shop, provide a framework for those looking for a bigger home. You can reimagine the space to suit your needs, whether multigenerational living, rental potential, hobby space, or a complete redesign. This location enhances the property's appeal, with close proximity to Gallagher’s Canyon Golf Club, Myra Canyon Trestles, the Mission Creek Greenway, and the amenities of Gallagher’s Village Centre. Essential conveniences such as Orchard Park Shopping Centre, Costco, the Kelowna Farmers’ & Crafters’ Market, reputable schools, and celebrated wineries including Tantalus Vineyards and Kettle Valley Winery are also just minutes away. For buyers seeking land, privacy, and a property with substantial upside, this one-acre offering presents a rare chance to build something truly suited to your needs. (id:58444)
Exp Realty (Kelowna)
605 Klo Road Unit# 2
Kelowna, British Columbia
An exciting opportunity to own a well-established bubble tea business in a prime downtown Kelowna! Rich Tea is a popular local bubble tea business with an established customer base and brand recognition. Purchasing an already-established location for a much cheaper price compared to the cost of starting a new franchise($530,000-$689,000). The store has an impressive spacious and functional setup & it has been newly renovated with central kitchen. The business is located near high-traffic areas like UBCO Downtown campus. The long-term lease and the inclusion of a parking stall offer stability. (id:58444)
RE/MAX Crest Realty
1181 Sunset Drive Unit# 2902
Kelowna, British Columbia
This penthouse at ONE Water Street, elegantly defines Okanagan urban living. Compromising one-half of the 29th floor and purposefully designed to make the most of Kelowna's vistas and natural light, enjoy captivating panoramic views through large spanning bay windows, offering unparalleled sights of the city, lake, and mountain scape. Expansive 3-bedroom home offering over 2300 sq. ft. of open concept living ideal for everyday living and entertaining. Well-appointed with carefully selected custom finishings, a superior appliance package and soaring ceilings. Designed with outdoor living in mind, enjoy enthralling views from the immense outdoor space totalling over 1,200 sq. ft. and featuring a fire pit, hot tub and outdoor kitchen. Retreat to the sensational primary suite with a spa-inspired en suite. SMART Home package for your convenience with automatic blinds, audio, climate control, security and lighting. Secure parking for 3 cars. Residents of ONE Water will relish in access to The Bench. The landscaped 1.3-acre amenity oasis is comprised of two impressive swimming pools, oversized hot tub, a pickleball court, outdoor seating with fire pit enclaves, a dog park, and so much more. Just steps from your front door, you will find a selection of restaurants, cafes, retail stores, and services lining the ONE Water Street streetscape. Georgie Award Finalist for BC Residential Community of the Year. (id:58444)
Unison Jane Hoffman Realty
4517 23 Street Unit# Land
Vernon, British Columbia
The parcel of land is completely fenced and gated. It is approximately 10,000 square feet with a gravel base. The land is located in a great area right in town behind home hardware. Close to all big box stores and commercial and industrial areas. (id:58444)
RE/MAX Vernon Salt Fowler
1016 34 Avenue
Vernon, British Columbia
Perfect starter home in Vernon with a versatile detached shop/garage, ideally located in a quiet East Hill cul-de-sac. Just a block from Silver Star Elementary and walking distance to Vernon Secondary, this property offers unbeatable convenience for families. The flat 64 x 102 lot provides excellent usability, and the home has been thoughtfully updated and well maintained over the years. Inside, you’ll find modern finishings, stainless steel appliances, and a bright, comfortable layout. Three bedrooms on the main level make family living easy, while the basement adds a fourth bedroom plus a spacious family room featuring a cozy gas fireplace. The upstairs living room adds even more charm with its wood-burning fireplace. With rear mudroom access, the lower level layout presents good potential for a future in-law suite if desired. Mechanical upgrades include a high-efficiency furnace, newer hot water tank, and updated windows, offering peace of mind and improved efficiency. The fully fenced backyard is a private, tree-lined oasis with mature hedges and plenty of space to enjoy. Separate storage shed adds practicality, and each summer the sellers set up a removable above-ground pool; the surrounding deck can remain or be removed based on buyer preference. A fantastic opportunity in a walkable, family-friendly neighbourhood—homes like this don’t last. Just steps from Silver Star Elementary, this is the perfect place to grow your family. (id:58444)
RE/MAX Vernon Salt Fowler
1415 Hunter Court Unit# 9
Kelowna, British Columbia
3,933 sqft of clean, functional service commercial space. The unit offers reception, private office and boardroom, 2 washrooms and open warehouse with 13' ceiling heights and a 10' o/h door at grade level. *This property has limited parking available and not suitable for business with heavy parking requirements.* (id:58444)
Venture Realty Corp.
806 Cliff Avenue Unit# 102
Enderby, British Columbia
Welcome to Summerside Heights! This 5 bed+den 3 bath walk-out rancher family home features a legal basement suite. Open and bright layout leads you to the covered deck to enjoy the beautiful views and Okanagan weather. Good sized backyard for the kids or pets to play in. High quality finishings used throughout. Constructed by the reputable and local builder Oak Valley Homes. Enjoy the quieter pace of life with new home warranty. Close to trails, crown land, parks, Enderby river, and hopping. Only 25 minutes to the North end of Vernon and 56 minutes to Kelowna International Airport. Price is +GST. Quick possession possible with expected completion early July! (id:58444)
3 Percent Realty Inc.
3020 Allenby Way Unit# 214
Vernon, British Columbia
Priced to sell! Welcome to this beautifully refreshed 1600+ sq. ft. one-level townhouse in desirable Bella Vista — just minutes from town, schools, parks, and stunning Okanagan Lake. This family-friendly home offers an abundance of space and modern updates, perfect for growing families or anyone who values comfort and convenience. Inside, you’ll find three exceptionally large bedrooms and two bathrooms, including a 3-piece ensuite in the primary bedroom. A family of six lived here comfortably for several years, so there is plenty of room for larger families. The bright, brand-new kitchen features a skylight, modern cabinets, stylish backsplash, new counters, sink, and several new appliances — a perfect blend of function and style. Both bathrooms boast new vanities, and thoughtful upgrades throughout make this home move-in ready. The living room is warm and inviting with its cozy fireplace and access to a spacious west-facing deck, ideal for sunset views and evening relaxation. The primary bedroom includes its own private north-facing deck, providing a peaceful retreat. Practical touches make this home ideal for busy families — including new built-in lockers at the front door, in-unit laundry with extra storage, air conditioning, and a separate storage locker. One assigned parking stall is included, plus ample visitor parking for guests or additional vehicles. Strata includes water, sewer, garbage, management, and groundskeeping. (id:58444)
Royal LePage Downtown Realty
806 Cliff Avenue Unit# 103
Enderby, British Columbia
Welcome to Summerside Heights! This 3 bed+den 3 bath walk-out rancher family home features an affordable option into new home construction. Open and bright layout leads you to the covered deck to enjoy the beautiful views and Okanagan weather. Good sized backyard for the kids or pets to play in. High quality finishings used throughout. Main floor has master bedroom with ensuite, den or office, and a half bathroom. Downstairs has 2 more bedrooms and a full bathroom. Constructed by the reputable and local builder Oak Valley Homes. Enjoy the quieter pace of life with new home warranty. Close to trails, crown land, parks, Enderby river, and hopping. Only 25 minutes to the North end of Vernon and 56 minutes to Kelowna International Airport. Price is +GST. Quick possession possible with expected completion late July or early August. (id:58444)
3 Percent Realty Inc.
2110 Matrix Crescent Unit# 2
Kelowna, British Columbia
Great Opportunity to buy a small strata in The Vaults. 1,725.00 Square feet. The Strata next door is also available. The separating wall can be partially removed to make one large unit. Immediate possession. (id:58444)
RE/MAX Kelowna

