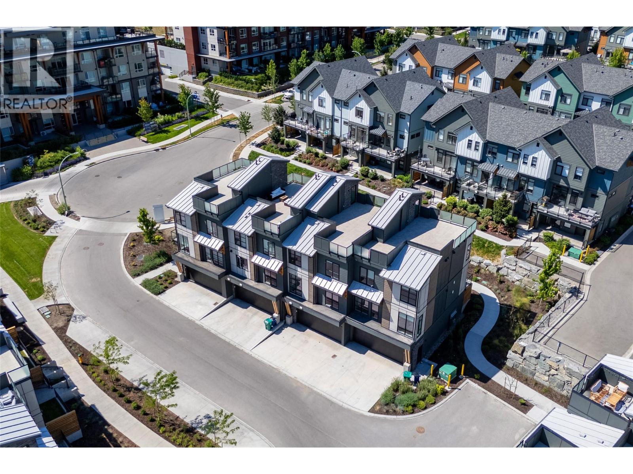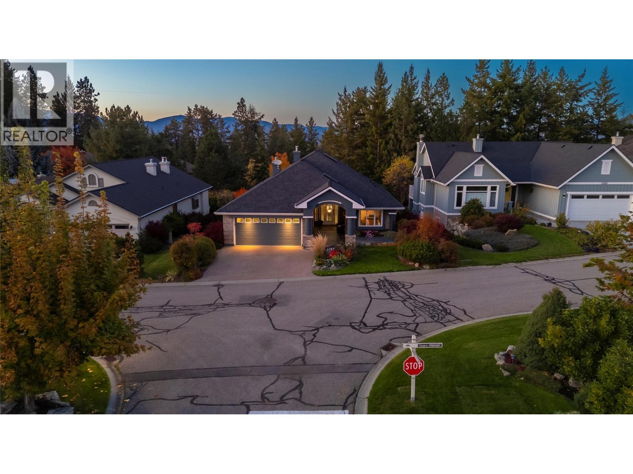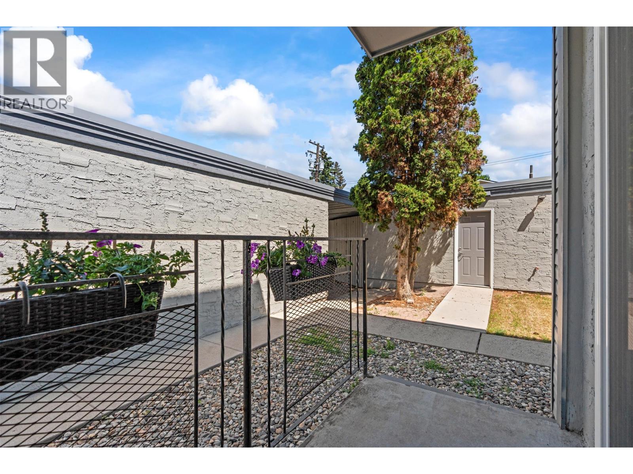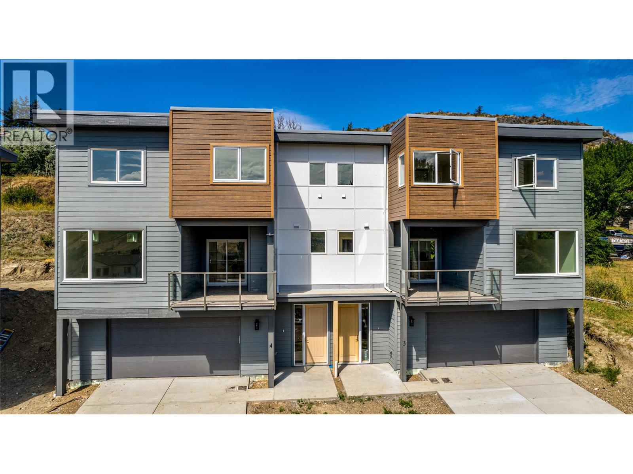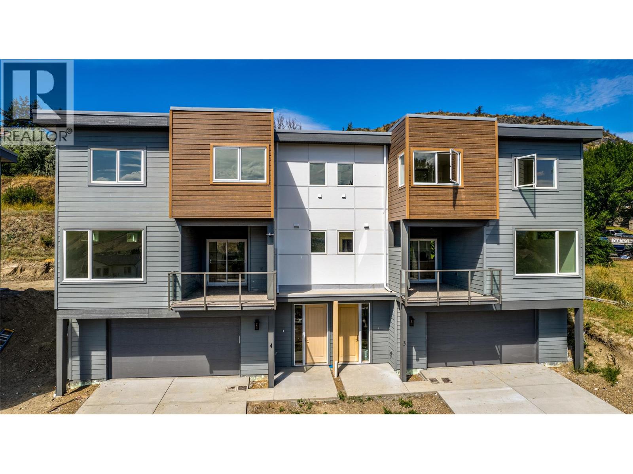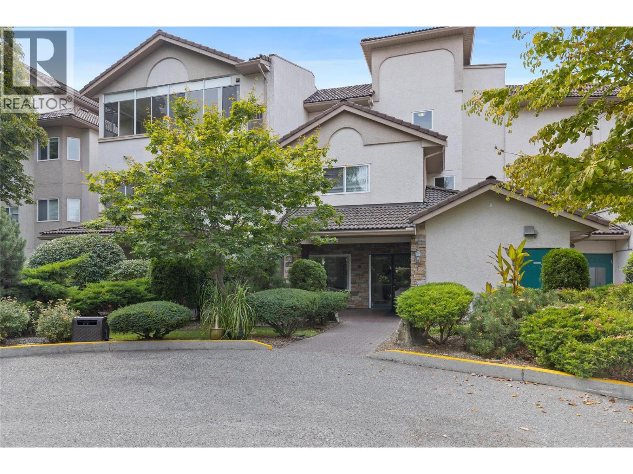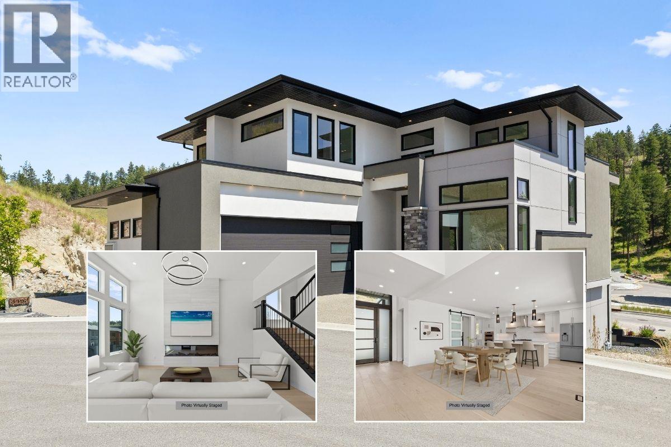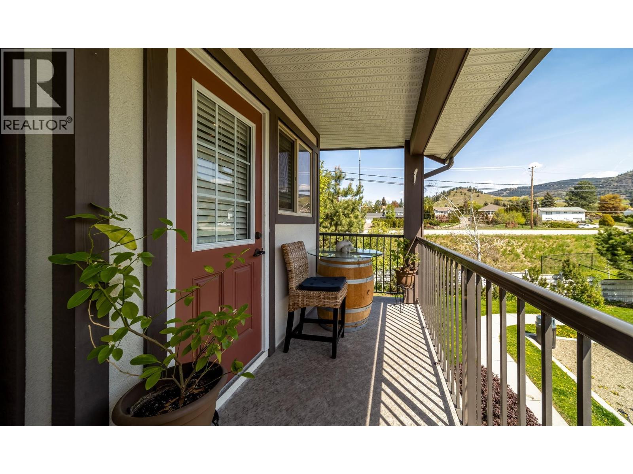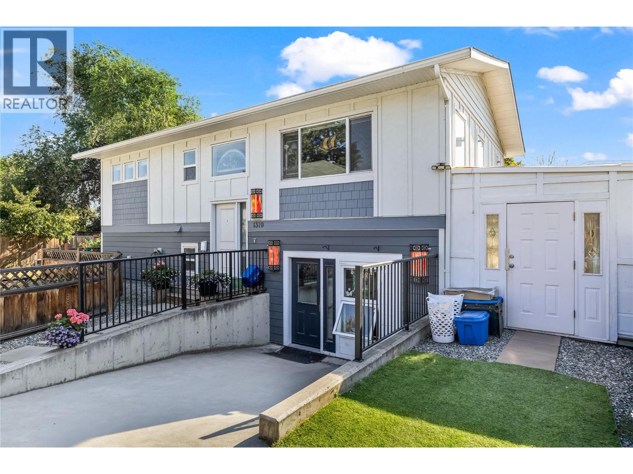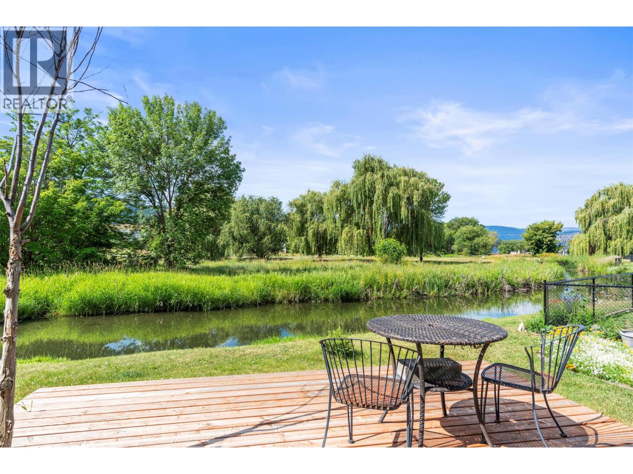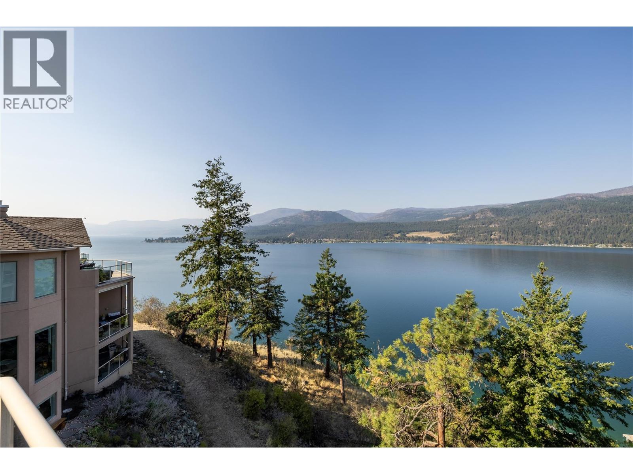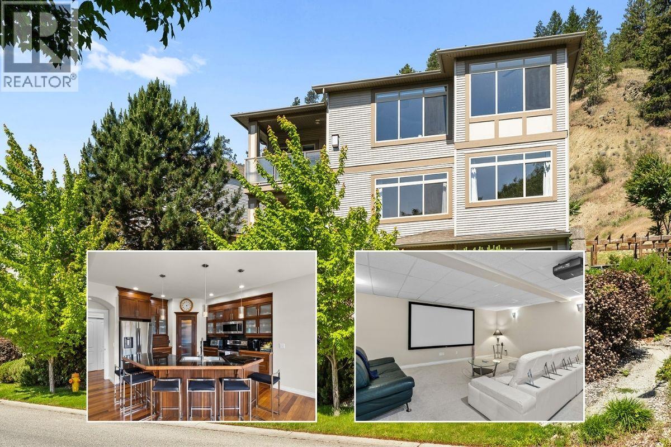1455 Cara Glen Court Unit# 103
Kelowna, British Columbia
BRAND NEW, MOVE-IN NOW Townhomes at the Peaks in Glenmore. Home #103 is the lowest price remaining home available at the Peaks! The home is a 4-Bedroom, 3-Bathroom townhome, at approximately 1487 sqft with rooftop patio, Double garage, and spacious, timeless interiors. Elevated features include vinyl plank flooring throughout the main level, energy-efficient double-glazed windows, natural gas heating & cooling system, hot water on demand, and roughed-in electric vehicle station. Open main living includes spacious kitchen, dining, living, & bonus family room. The kitchen features a large island, designer cabinets, quartz countertops, and KitchenAid stainless steel appliances including a dual fuel gas stove, counter depth refrigerator, and dishwasher. The primary bedroom includes an ensuite with heated floors, large wall-mounted mirror, modern light bar, designer cabinets, tile flooring, glass shower stall, and quartz countertops. Two additional bedrooms are upstairs with a bath and laundry room. Embrace the outdoors with your private 500+ sqft rooftop patio with sweeping city & valley views, as well as a fully fenced yard. Enjoy instant access to Knox Mountain walking & biking trails! Conveniently located in a 10 min drive away to the hub of Downtown Kelowna and 5 min drive to Glenmore amenities, shops, and restaurants. Property Transfer Tax Exempt (savings of $12,998). First time buyers, ask about the new GST rebate for additional savings of $37,495. Stop scrolling. Start living. Only a few 3 & 4 Bedroom rooftop patio townhomes (vibes included) remain, starting from $749,900. Showhome open by appointment. Photos and virtual tour from a similar home, some features may vary. Visit thepeaksliving.ca or call 778-200-5634 for more information. (id:58444)
RE/MAX Kelowna
4187 Gallaghers Crescent
Kelowna, British Columbia
Discover the finer life in this beautifully updated home, nestled in one of Kelowna’s most sought-after enclaves, surrounded by exciting amenities. The main living space welcomes you with soaring vaulted ceilings and a breathtaking fireplace, perfectly framed by a statement feature window. The chef’s kitchen is a showstopper, complete with quartz backsplash, waterfall edge countertops, stainless steel appliances, and eat-at island with ample storage and prep space. Modern finishes shine throughout with new flooring and fresh paint, adding to the sleek and sophisticated feel. The main floor features a spacious primary with deck access, updated 5-piece ensuite, and a large walk-in closet. Upstairs, you’ll find a second bedroom and a bedroom-sized den. Step outside to a private deck surrounded by greenery, perfect for outdoor entertaining and relaxation. Downstairs, a bright 2-bed self contained in-law suite with a new kitchen and separate entrance offers flexibility, easily convertible into a summer kitchen & hosting space with a games/media room. The exterior is freshly landscaped & wired for security, while the tranquil backyard oasis features a fish pond and wiring for a hot tub. Enjoy a 2 car garage that also has room for your golf cart! Located in the vibrant Gallaghers Canyon Golf Community which offers top-notch amenities like a gym, pool/spa, games room, library, workshops, fitness classes, social clubs, tennis courts and more. This exceptional home is waiting for you. (id:58444)
Royal LePage Kelowna
4101 Alexis Park Drive Unit# 103
Vernon, British Columbia
Renovated and move-in ready! This bright and modern 2-bedroom unit in Parkland Gardens offers stylish updates throughout, including new flooring, fresh paint, and a sleek kitchen with updated cabinets, countertops, and stainless steel appliances. The spacious living area opens to a covered balcony, perfect for relaxing or entertaining. Both bedrooms are generously sized, and the renovated bathroom features contemporary fixtures and finishes. Located in a well-managed strata with no age restrictions and walking distance to shopping, parks, and transit. Ideal for first-time buyers, downsizers, or investors, rentals allowed! (id:58444)
RE/MAX Vernon
5705 Heritage Drive Unit# 6
Vernon, British Columbia
Discover an exclusive collection of 28 luxury half-duplex townhomes, privately nestled on a tranquil cul-de-sac. Each thoughtfully designed residence combines sophisticated style with everyday convenience, featuring spacious bedrooms, a five-piece primary ensuite, and an open-concept living area that seamlessly extends to large decks or patios. Every home showcases premium finishes, including veined quartz countertops in both the kitchen and bathrooms, durable fibre-cement exterior siding, and sleek stainless steel kitchen appliances. Enjoy the comfort of freestanding soaker tubs, the ambiance of wall-mounted electric fireplaces, and the practicality of a spacious double garage. For added convenience, each home is roughed-in for a residential elevator. (id:58444)
Coldwell Banker Executives Realty
5705 Heritage Drive Unit# 5
Vernon, British Columbia
Discover an exclusive collection of 28 luxury half-duplex townhomes, privately nestled on a tranquil cul-de-sac. Each thoughtfully designed residence combines sophisticated style with everyday convenience, featuring spacious bedrooms, a five-piece primary ensuite, and an open-concept living area that seamlessly extends to large decks or patios. Every home showcases premium finishes, including veined quartz countertops in both the kitchen and bathrooms, durable fibre-cement exterior siding, and sleek stainless steel kitchen appliances. Enjoy the comfort of freestanding soaker tubs, the ambiance of wall-mounted electric fireplaces, and the practicality of a spacious double garage. For added convenience, each home is roughed-in for a residential elevator. (id:58444)
Coldwell Banker Executives Realty
2300 Benvoulin Road Unit# 303
Kelowna, British Columbia
Bright & immaculate top floor unit in the Arboretum! Mint condition - 3 Bedrooms, 2 Ensuite Bathrooms + Powder Room. 3rd Bedroom would make a perfect home office or den. Beautiful Kitchen with Granite and a terrific open concept floor plan. Unit features a huge East facing terrace for morning sun and afternoon shade. Corner Gas fireplace, covered sundeck, central air. Guest suite on same floor by elevator. Recreation facilities including a pool, hot tub, fitness room and more!! Pets okay to 40cm height at shoulder. Fantastic location - steps to all shopping, amenities and Mission Creek Greenway. Complex features an outdoor pool, hot tub & exercise room. (id:58444)
RE/MAX Kelowna
3462 Hilltown Close
Kelowna, British Columbia
Brand-new, custom home in McKinley Beach’s desirable second phase, tucked at the end of a quiet cul-de-sac and steps from the new amenity centre. This 5-bedroom, 5-bathroom residence includes a legal 1-bedroom suite with separate entrance, parking, patio, electrical meter, and enhanced soundproofing, perfect for multigenerational living or rental income. The main floor is bright and open with hardwood throughout, soaring ceilings, a 3-sided electric fireplace, upgraded lighting, and a chef’s kitchen with quartz counters, walk-in pantry, and deck access with gas BBQ hookup. A dedicated office supports work-from-home needs. Upstairs, 3 bedrooms include a luxurious primary with heated floors, freestanding tub, and dual rain shower. The walkout lower level features 9’ ceilings, a rec room with fireplace, wet bar, guest bedroom/bath, and a pre-wired patio for a hot tub. Additional highlights include zoned HVAC with HRV and central humidifier, Navien on-demand water, central vacuum, security system with cameras, auto lighting in 3 baths, 8’ doors, and a fully irrigated, low-maintenance yard. Across from the amenity centre with pool, gym, tennis courts, and a short walk to the lake, beach, marina, and future winery. (id:58444)
RE/MAX Kelowna
1651 Lynrick Road Unit# 154
Kelowna, British Columbia
End unit, tandem garage, Set in beautiful Black Mountain neighborhood , this 3-bedroom, 2.5-bath, townhome is walking distance to the elementary school and just minutes from the Black Mountain Golf Course hiking trails, and Big White—an ideal fit for active families. Whether you’re heading to the hill for the weekend, walking the kids to school, or exploring nearby parks, this home at The Gates puts it all within reach. The ground level features a welcoming foyer and a spacious tandem garage with room for two vehicles—perfect for those needing extra storage or a dedicated space for outdoor gear, bikes, or tools. Upstairs, the kitchen, dining, and living areas flow together seamlessly, complemented by a full new kitchen appliance package. A private patio off the kitchen provides a front-row view of nature and mountain scenery, offering the perfect spot to relax while keeping an eye on the kids. The top floor includes a spacious primary suite with a private 4-piece ensuite and double closets, plus two additional bedrooms and a second 4-piece bathroom. Call today to set up your viewing. (id:58444)
RE/MAX Kelowna
1319 Belaire Avenue
Kelowna, British Columbia
Beautiful home is only 9 years old and features 2 beds, 2 baths on the main floor, plus a gorgeous, spacious fully self-contained 1 bedroom basement suite with separate laundry. Quality upgrades throughout both suites and the backyard is an outdoor oasis featuring an above-ground pool, multiple decks and complete privacy. There's excellent storage space with a detached shed, plus a functional work-shop. Electrical point is roughed in for an EV charger. This is an incredible investment property with UC2 zoning. Official Community Plan has a 12-story height designation and a UC2 Capri Landmark Zoning Bylaw with a base 3.3 FAR. See Zoning Bylaw Section 14.14. High Density, Growing Urban Residential Area with multiple transit routes, high walking and biking scores, nearby retail, businesses, services, shopping, schools, amenities and more. UC2 zoning supports a variety of mixed-use development opportunities including retail, office and residential. Belaire/Pridham Avenue is currently active with new developments reshaping the much-anticipated form, function and residential growth in this vibrant urban center neighborhood. This is a a wonderful home or rental property in the heart of the city. (id:58444)
RE/MAX Kelowna
2727 Lakeshore Road Unit# 101
Vernon, British Columbia
Discover your own private oasis in Holiday Park! This beautifully maintained 2 bed, 1.5 bath home sits one of the largest lot in the park and backs onto a tranquil creek, offering a rare sense of peace and privacy. Imagine relaxing on the spacious deck, listening to the gentle sounds of the water and soaking in the natural beauty that surrounds you. The detached shed adds even more versatility, use it for storage, a creative studio, or a cozy guest space. With a brand new Silver Label in place and located just minutes from all the amenities along Okanagan Landing Road, this is a special opportunity to own a unique and welcoming home in a friendly, well-kept community. A must-see! (id:58444)
RE/MAX Vernon
83 Peregrine Way Unit# 21
Vernon, British Columbia
On the bluffs of Okanagan Lake sits a one-of-a-kind complex and this stunning 3 bed/2 bath rancher-style home offering breathtaking panoramic views and all the perks of waterfront living. The open layout is designed to showcase the scenery, starting with an updated kitchen featuring granite counters, tile backsplash, newer appliances, and abundant storage. The dining area with a cozy two-way gas fireplace flows seamlessly into the spacious living room with vaulted ceilings and new power blinds. The primary suite boasts deck access, a spa-inspired ensuite with custom tile shower, dual sinks, private water closet, and a generous walk-in closet. Two additional bedrooms, a full guest bath, and a laundry room with extra storage complete the thoughtful floor plan. Step outside to the expansive deck with two new power awnings—ideal for summer BBQs and endless outdoor enjoyment. Parking includes a single garage, an extra outdoor stall, and ample guest spaces. This gated community showcases over 500’ of private beachfront with washrooms, a swimming dock, boat launch, moorage, picnic areas, walking paths, a romantic gazebo, and a local access to tennis/pickleball courts & playground. With no age restrictions and pet-friendly policies, this “lock and leave” lifestyle offers the ultimate downsizing opportunity without compromise. (id:58444)
Royal LePage Kelowna
550 Glenmeadows Road Unit# 115
Kelowna, British Columbia
Prime Glenmore location on a quiet cul-de-sac, this expansive 3-level walkout rancher spans 4,164 sq ft with 4 bedrooms and 4 bathrooms. A double car garage adds convenience while scenic hiking and mountain biking trails around Kathleen Lake and Knox Mountain are just steps away. The main level features soaring 13-foot ceilings and large windows that fill the space with natural light. Relax on either of two generous decks with views of Dilworth Mountain. Designed for growing families or multi-generational living, the lower level offers a private entrance and two sets of washer/dryers. Enjoy movie nights in the theatre room, pre-wired for Dolby 5.1 surround sound and equipped with a 3D projector. Additional highlights include a new steam shower, jacuzzi tub in the ensuite, wine fridge, hydronic heating on the lower two floors, central air conditioning, and ample street parking. Close to UBCO, the airport, schools, shopping, Kelowna Golf and Country Club, and the city centre with easy access to the main transportation corridor, this home combines space, comfort, and lifestyle amenities. (id:58444)
RE/MAX Kelowna

