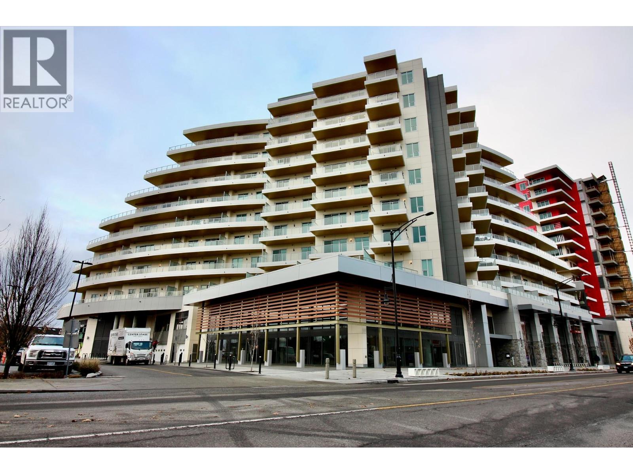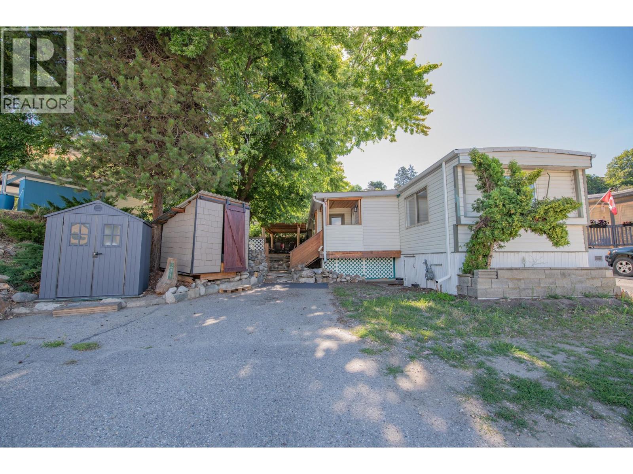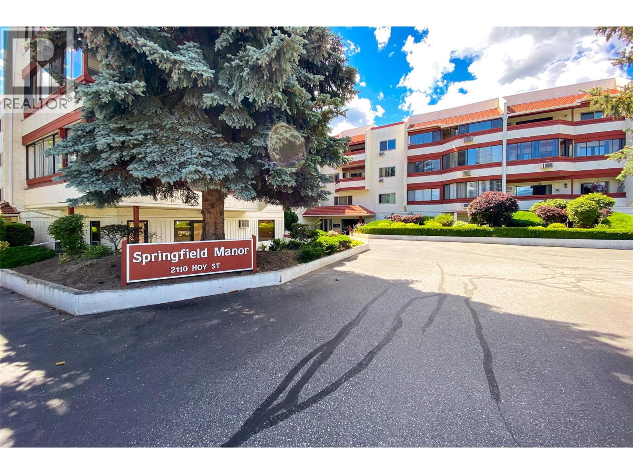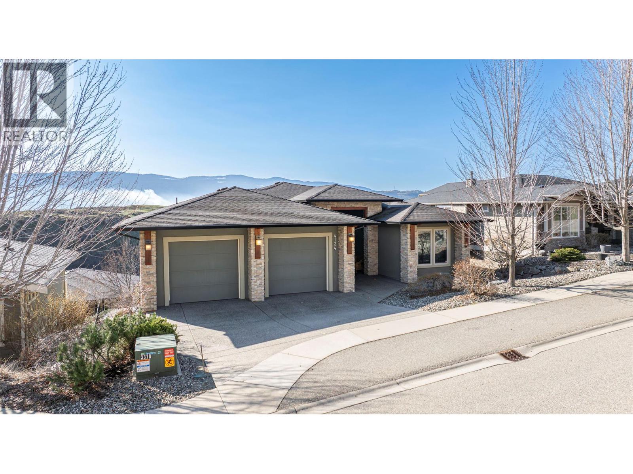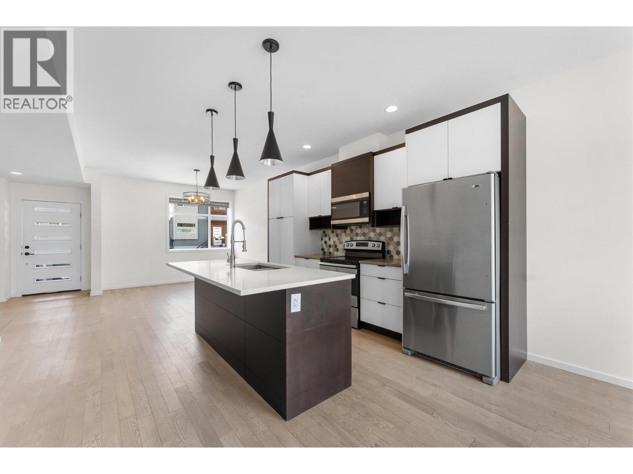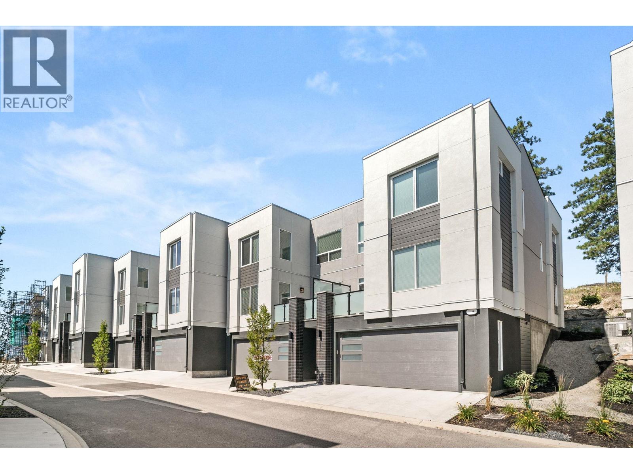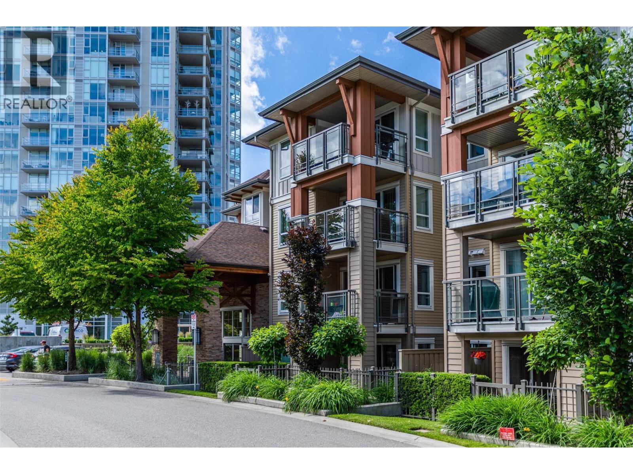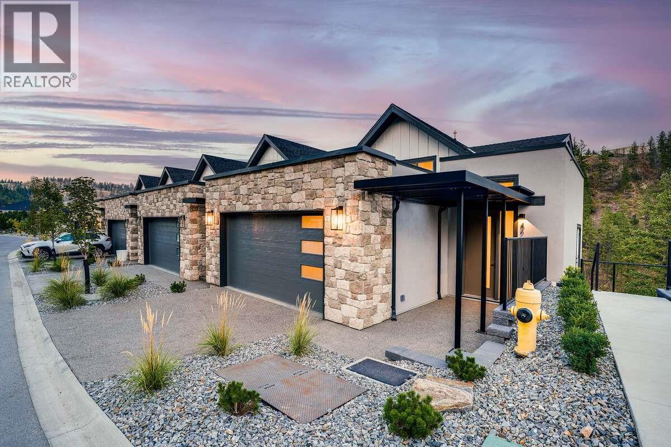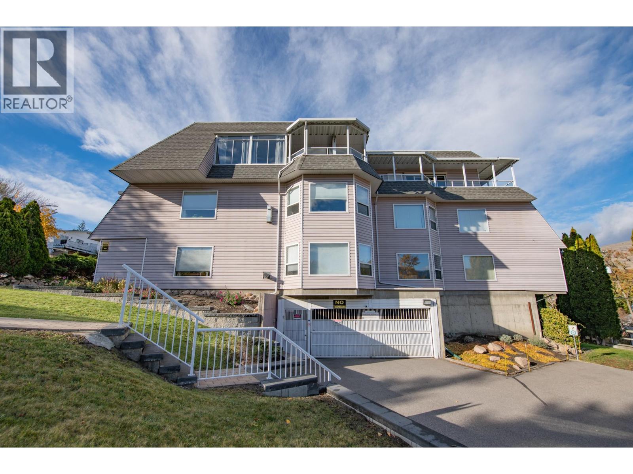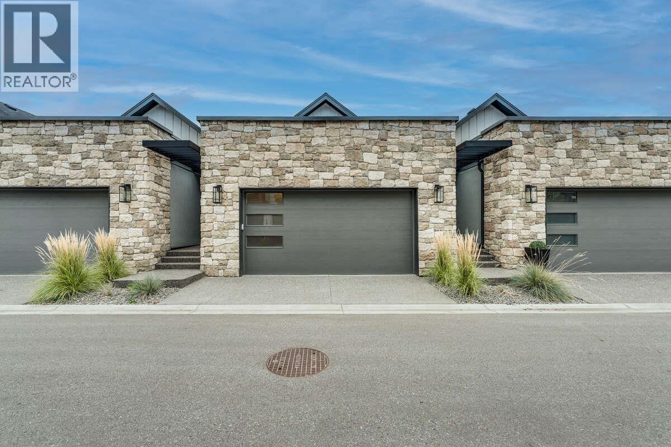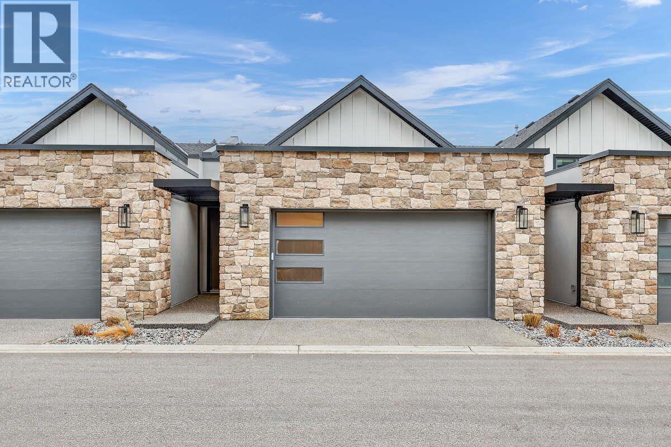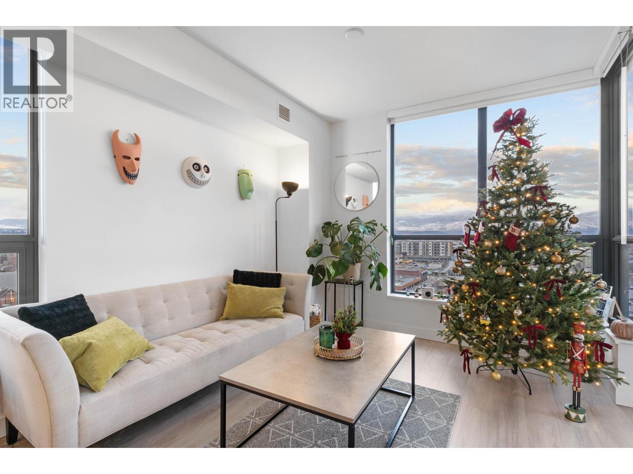3340 Lakeshore Road Unit# 411
Kelowna, British Columbia
GST Paid. Experience stylish lakeside living in this beautifully appointed 2-bed, 2-bath corner condo in the trendy Movable Building on Lakeshore. Just steps to waterfront parks and all essential amenities, this home features a modern galley kitchen that opens seamlessly to the living and dining areas with a private sundeck. The kitchen comes complete with quartz countertops, undermount sinks, Bosch appliances, a convection cooktop, integrated Fulgor Milano fridge with matching door, and built-in wine fridge. The spacious primary suite offers a private deck with water views, a walk-in closet, and a luxurious 4-piece ensuite with dual sinks. The home is 1,049 sq. ft. of living space with the favourable California floor plan offering bedrooms at both ends. Additional highlights include two parking stalls (one oversized) and a secure storage locker. A perfect blend of comfort, convenience, and contemporary design—don’t miss this one! (id:58444)
Royal LePage Kelowna
15401 Kalamalka Road Unit# 211
Coldstream, British Columbia
Great Location for a Family! Quick Possession! Close to the Beach, Rail Trail, Golf & Shopping. Many Updates with flooring, lighting, Kitchen and Bathroom. This Two Bedroom mobile home also has Bonus rooms for you to be creative with. The Yard is fenced, private, has storage sheds and it has a 14 X 12 Covered Deck for you to enjoy keeping out of the sun or just relaxing in the evening. Bus transit is at the park entrance. Pets welcome with approval. (id:58444)
Royal LePage Downtown Realty
2110 Hoy Street Unit# 314
Kelowna, British Columbia
Bright and spacious top-floor corner unit in Springfield Manor, a well-maintained 55+ community, with new carpet and paint throughout common areas. This North East–facing 2-bedroom, 2-bathroom split plan home features a 260 sq. ft. enclosed sunroom with beautiful mountain views. Inside, you’ll find new oven and dishwasher, a large laundry room, washer & dryer only 5 years old and a skylight in the entry that fills the space with natural light. Springfield Manor offers fantastic amenities including community gardens, a workshop, a games and entertainment room, and a large meeting space off the lobby. One covered parking stall and a storage locker are included. Located in a quiet cul-de-sac close to the lake, shopping, restaurants, the hospital, parks, grocery stores, and transit (routes #5 and #8), this home provides comfort, convenience, and low-maintenance living. Both bedrooms are generously sized, with the primary featuring its own ensuite. No Pets. Don’t wait—contact your favourite Realtor and book your showing today! (id:58444)
Royal LePage Kelowna
4134 Camelback Way
Vernon, British Columbia
Welcome to desirable Turtle Mountain! Come enjoy the beautiful unobstructed valley and lake views from this 4 bed/ 3 bath custom built home with in-law suite on a low maintenance lot. Main floor features large kitchen with gas range, Corian countertops, 9 ft eating bar and unique Zebra wood veneer cabinets. Off the kitchen is a eating nook with direct access to a covered patio with stamped concrete deck. The living room offers a tray ceiling, hardwood flooring and floor to ceiling gas stone fireplace. The primary bedroom has access to the covered deck along with a full 5 pce. ensuite bath and walk-in closet. Additional bedrm./den plus another full bathroom and laundry compliment this floor. Downstairs you will find the roomy, 2 bedroom/1 bath in-law suite with separate entrance and private patio. The home has an over sized 22'x26' double garage along with central A/C, new gas hot water tank , gas furnace, water softener and timber frame accents. Located close to shopping, city services and miles of walking/biking trails. Great property for young families, extended families or urban professionals. (id:58444)
Royal LePage Downtown Realty
5400 Willow Drive Unit# 2
Vernon, British Columbia
Bright, modern, and move-in ready — this stylish 2018-built townhouse delivers the space you need and the finishes you want. Located in a quiet complex with hillside views and sunny south-facing light, this home features engineered hardwood floors, quartz counters, modern cabinetry, and the perfect family layout. The main floor has a huge open kitchen with living room, dining room, and powder room. Upstairs, you'll find three spacious bedrooms, with a primary ensuite, and a second bathroom for the other two bedrooms. The versatile lower-level bedroom with is the perfect family room, gym, office or combination! With a single-car garage and minutes to Okanagan Lake, hiking trails, pickleball courts, and The Rise golf course—this one checks every box. Also allows one cat or dog! (id:58444)
Exp Realty (Kelowna)
610 Academy Way Unit# 118
Kelowna, British Columbia
MOVE-IN READY! Note: Photos feature the OMEGA colour scheme. This unit is finished in the SIGMA colour scheme. Welcome to Academy Ridge in the University District, whether you’re looking for a new home or a quality investment, this is the perfect fit. This Beta floor plan is move-in ready and offers a rare level of flexibility. Enjoy a modern interior with Whirlpool stainless steel appliances, quartz countertops, window coverings, LED lighting, 9ft ceilings, and central natural gas heating & AC. A double side-by-side garage provides generous parking and storage. The Beta layout stands out with two potential lock-off rooms, each with a private entrance and a full three-piece bathroom, ideal for multi-generational living, guests, home workspace, or added income potential. Academy Ridge is built for convenience with a central green park, a bus stop at the entrance, and a full 2-5-10 year new home warranty. Walk to UBCO, drive five minutes to YLW, shopping, restaurants, and golf, and reach Big White or SilverStar in under an hour. Modern, affordable living, right where you want to be. Book your viewing today. (id:58444)
Coldwell Banker Horizon Realty
1099 Sunset Drive Unit# 424
Kelowna, British Columbia
TOP FLOOR Downtown Living in this 735 SqFt 1-bedroom plus den condo at Waterscapes! Located Just steps from Okanagan Lake, the boardwalk, beaches, restaurants, and the city’s vibrant cultural district. Enjoy morning coffees or sunset strolls by the waterfront, with everything you need close by—from cafes and breweries to the yacht club, Prospera Place, and Knox Mountain trails. This bright, south-facing home has been completely renovated from top to bottom—offering brand-new finishes, flooring, baseboards, paint, cabinetry, counters, appliances, plus a custom built bathroom vanity and walk in shower! The open-concept layout flows seamlessly between the kitchen, dining, and living areas, creating an inviting space for everyday living or entertaining. The kitchen is fully equipped with new appliances, soft close cabinets and gorgeous granite counters with bar seating. From the top floor, enjoy sunny views toward downtown, plus the peace of no neighbours above! Residents of Waterscapes enjoy access to the Cascade Club, featuring an outdoor pool, two hot tubs, a fitness centre, lounge with pool tables and kitchen, and guest suites. Pet-friendly with no height restrictions for dogs, this community is ideal for animal lovers. Whether you’re a first-time buyer, investor, or simply want to embrace the Okanagan lifestyle, this home offers unbeatable value, location, and amenities. (id:58444)
Exp Realty (Kelowna)
1550 Union Road Unit# 47
Kelowna, British Columbia
For more information, please click Brochure button. Discover the Elderberry TH47 at Wilden's Pondside Landing, a 2,741 sq ft townhouse showcasing a Modern Farmhouse colour scheme with direct water views. Only 10 minutes from downtown Kelowna and the airport, this vibrant community features scenic trails, plus the future Wilden Market Square and Wilden Elementary School just steps away. The split level design offers abundant natural light, 3 bedroom, a study, and 3 bathrooms. Enjoy 3 outdoor areas: a spacious deck off the main level, another off the secluded primary suite (with 5 piece ensuite and walk-in closet), and a covered patio off the walkout basement. The bright living area boasts a gas fireplace, with the lower level included two bedrooms and a family room opening to the patio. A side-by-side double garage connects to a handy laundry room. Ceiling heights range from 9' in the walkout basement, 10' on the main floor, 8' in the upper bedroom and 11' in the study. (id:58444)
Easy List Realty
3929 22 Avenue Unit# 309
Vernon, British Columbia
Welcome to this unique bright and inviting 3-bedroom, 2-bathroom condo in the Mission Hill area of Vernon, BC. This home offers the perfect blend of comfort, convenience, and scenic beauty. You’ll love the unique large enclosed patio with wrap-around deck — perfect for morning coffee, year-round entertaining, a games room, or simply taking in the beautiful valley views. Inside, the open-concept layout features a spacious living area, a well-equipped kitchen, a cozy gas fireplace, and plenty of natural light throughout. Enjoy year-round comfort with your own newer AC/heat pump system, plus the convenience of in-suite laundry with a washer/dryer, stand-up freezer, and extra fridge included. The primary bedroom offers a walk-in closet and private ensuite, while two additional bedrooms and a full bathroom provide flexibility for family, guests, or a home office. Located in the well-managed Vintage Terrace strata, this home includes one secure parking stall and a roomy storage unit for added convenience. Ideally situated close to town, shopping, schools, the hospital, and public transit, this condo provides easy access to all Vernon amenities while maintaining a peaceful residential feel. Whether you’re downsizing, investing, or purchasing your first home, this property is a must-see! (id:58444)
RE/MAX Vernon
1550 Union Road Unit# 43
Kelowna, British Columbia
For more information, please click Brochure button. Discover Unit 43 – The Elderberry Plan at Pondside Landing. Experience 2,626 sq. ft. of bright, contemporary living in this stunning interior townhouse, finished in the sought-after Modern Farmhouse colour scheme. One of the last homes eligible for the GST incentive, this residence offers direct pond views and exceptional natural light throughout. The split-level design creates a spacious, functional layout featuring 3 bedrooms, 3 bathrooms, and a study. Enjoy three distinct outdoor spaces: a large deck off the main level, a private balcony from the primary suite (complete with 5-piece ensuite and walk-in closet), and a covered patio extending from the walkout basement. The main floor boasts an open-concept living area with a cozy gas fireplace, while the lower level includes two bright bedrooms and a family room that opens to the patio. The side-by-side double garage provides convenient access to a thoughtfully designed laundry room. Ceiling heights vary from 9' in the basement, 10' on the main floor, and 8' in the upper bedroom, reaching up to 11' in the study—enhancing the sense of space and light. Located just 10 minutes from downtown Kelowna and the airport, Pondside Landing offers a peaceful yet connected lifestyle surrounded by trails, ponds, and future community amenities, including Wilden Market Square and Wilden Elementary School. All measurements are approximate. (id:58444)
Easy List Realty
1550 Union Road Unit# 40
Kelowna, British Columbia
For more information, please click Brochure button. Discover Unit 40 – The Elderberry Plan at Pondside Landing. Step into 2,626 sq. ft. of bright, contemporary living in this stunning interior townhouse, featuring the elegant Warm Nordic colour scheme. One of the final homes eligible for the GST incentive, this residence showcases direct pond views and abundant natural light throughout. The thoughtfully designed split-level layout offers 3 bedrooms, 3 bathrooms, and a study, blending functionality with comfort. Enjoy three inviting outdoor living spaces: a spacious main-level deck, a private balcony off the primary suite with a 5-piece ensuite and walk-in closet, and a covered patio extending from the walkout basement. The main floor features an open-concept living area with a cozy gas fireplace, while the lower level provides two bright bedrooms and a family room that opens to the patio. A side-by-side double garage connects conveniently to a well-appointed laundry room. Ceiling heights range from 9' in the basement, 10' on the main floor, and 8' in the upper bedroom, soaring to 11' in the study, creating an airy, light-filled atmosphere. Ideally located just 10 minutes from downtown Kelowna and the airport, Pondside Landing offers a peaceful yet connected lifestyle surrounded by scenic trails, ponds, and the upcoming community Market Square. All measurements are approximate. (id:58444)
Easy List Realty
1488 Bertram Street Unit# 1005
Kelowna, British Columbia
Welcome to Bertram Block – a 2024 brand-new 2 bed, 2 bath condo in the heart of downtown Kelowna with lake, city and valley views from the 10th floor. This bright southeast corner home offers 805 sq. ft. of smart design, a split bedroom layout for privacy, air conditioning, large windows and a sleek modern kitchen with quartz countertops and stainless steel appliances. Step onto your covered deck and enjoy your morning coffee with a view. Resort-style amenities include a rooftop heated pool and spacious hot tub with 360 degree views, outdoor BBQ and lounge areas, bocce ball court, community gardens, fitness centre, dog run and dog wash, secure bike room, plus multiple indoor lounges and workspaces. One secure parking stall and a dedicated storage locker are included. Live steps to the lake, waterfront paths, groceries, shopping, Pilates and some of Kelowna’s best restaurants. Lock-and-leave convenience, Mission Group quality, and an unbeatable walkable lifestyle – this is downtown living done right. (id:58444)
Exp Realty (Kelowna)

