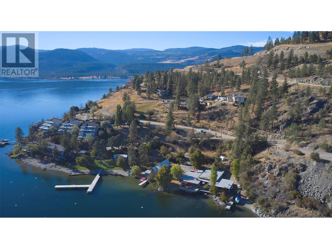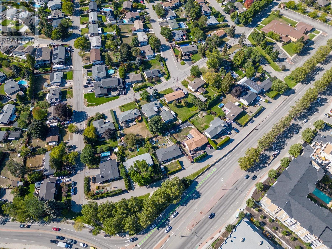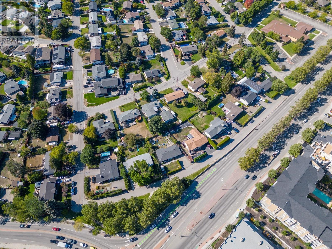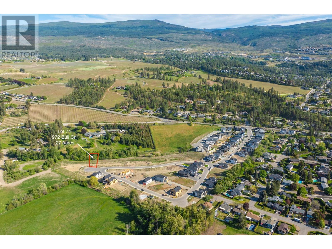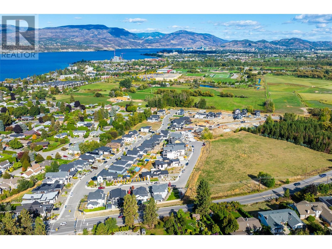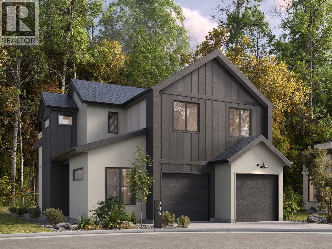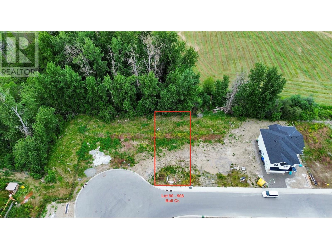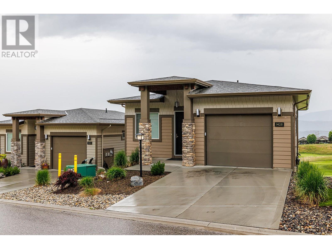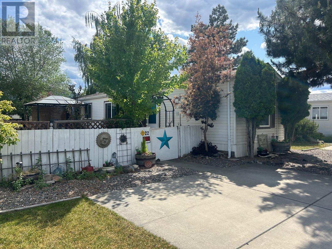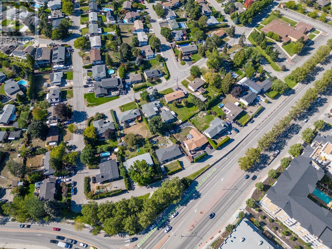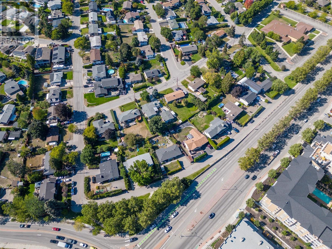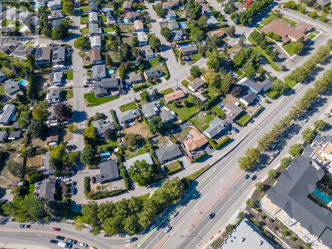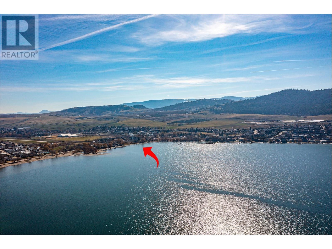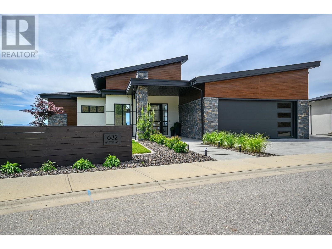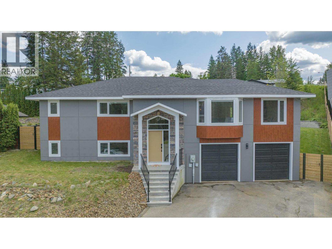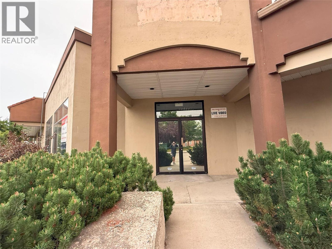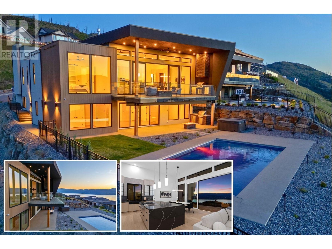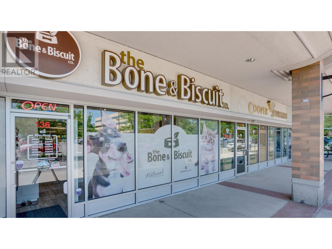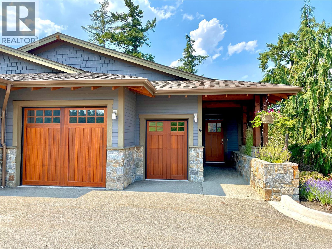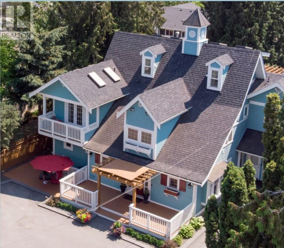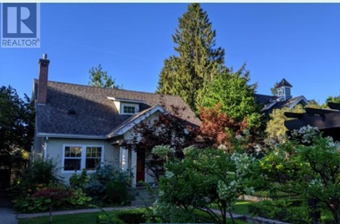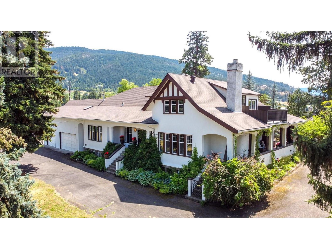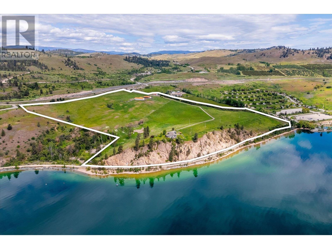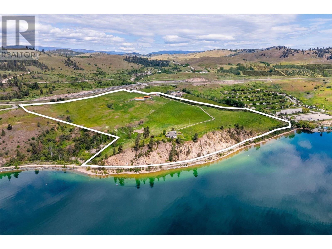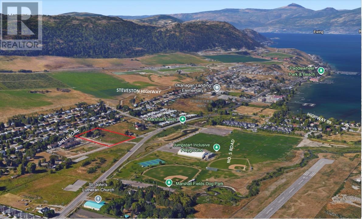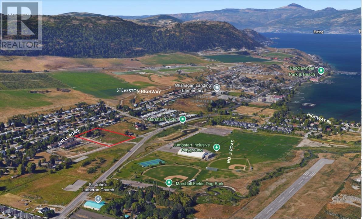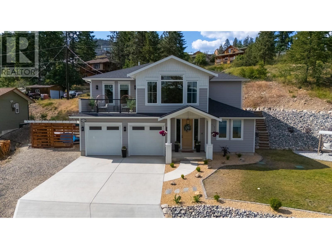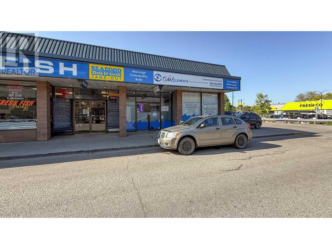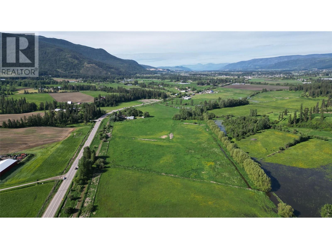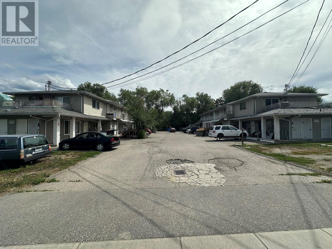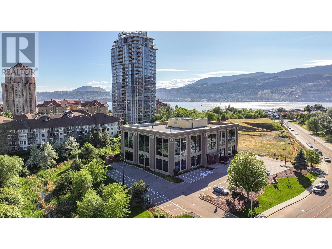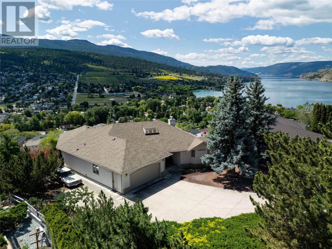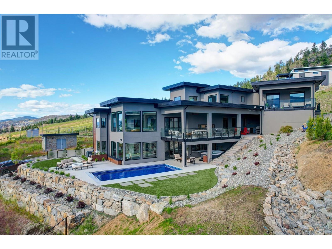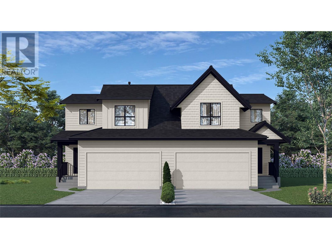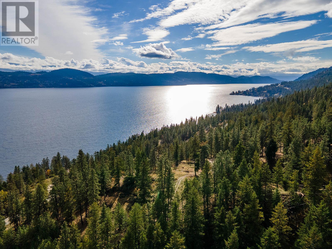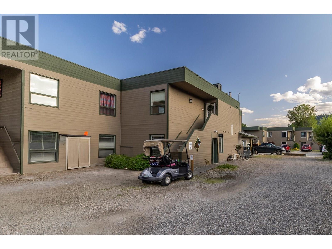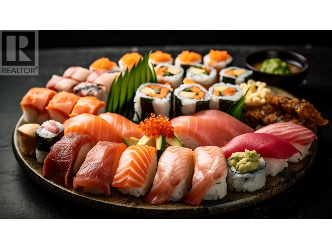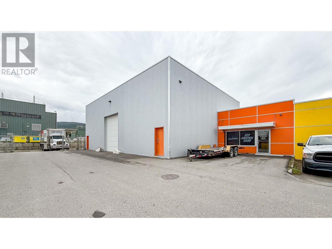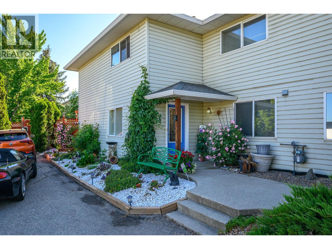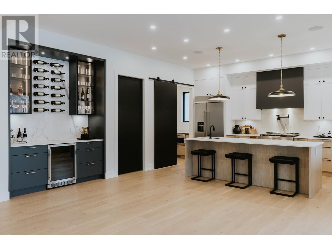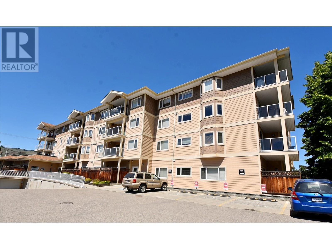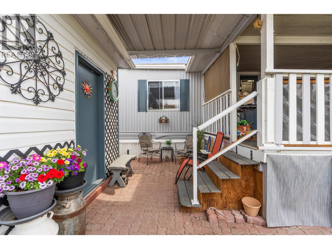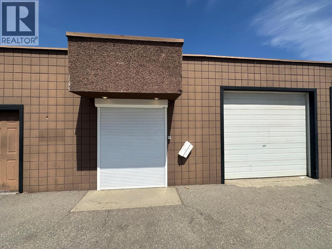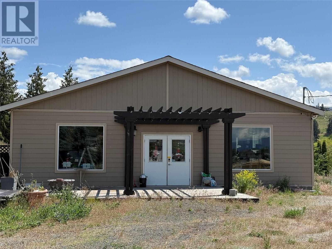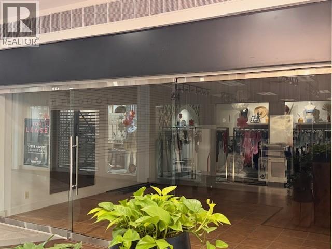8841 Adventure Bay Road
Vernon, British Columbia
""Spectacular"" describes this brand new building lot on the Adventure Bay peninsula, only a 15 minute drive from downtown Vernon! A combination of panoramic lake views on a quiet, no-thru road provides the perfect setting for your Rancher with Walkout basement style dream home. This lot allows for which has lots of potential for deck space and private lake access. Choose your own builder. Buy now and enjoy seeing your Okanagan dream home become a reality! (id:58444)
Royal LePage Downtown Realty
1600 43 Avenue Unit# 25
Vernon, British Columbia
You’ll fall in love with this well-maintained, spacious 3-bedroom, 2 full bathroom double-wide manufactured home built by SRI Homes. The open concept layout creates a seamless flow between the kitchen, dining, and living areas, offering a bright and inviting space filled with natural light from large windows throughout. The king-sized primary suite is located at one end of the home and features a generous walk-through closet and a full private ensuite. At the opposite end, you’ll find two more bedrooms and another full bathroom—perfect for guests, hobbies, or a home office. Situated in the sought-after Vernon Mobile Home Park, a 55+ adult community, this home offers peace, comfort, and convenience. It’s close to shopping, medical services, and restaurants, and there’s a nearby bus stop on 43 Avenue for easy access to transit. This is a must-see home in a fantastic location—don’t miss your chance to view it in person. Book your private showing today! (id:58444)
3 Percent Realty Inc.
702 Glenmore Drive
Kelowna, British Columbia
Exciting development opportunity! Prime location in old Glenmore. Positioned on a transportation corridor with easy access to downtown Kelowna, UBCO campus and Kelowna International airport. Potential is available for rezoning to MF3, allowing up to 6 stories residential with various commercial uses permitted. Walking distance to elementary and middle schools, amenities, Knox mountain and Dilworth hiking trails, Kelowna Golf and Country Club and on city biking routes. Further attractions are the stunning views of Knox mountain, Dilworth cliffs and views of Lake Okanagan. (id:58444)
Real Broker B.c. Ltd
706 Glenmore Drive
Kelowna, British Columbia
Welcome to this exciting development opportunity! Prime location in old Glenmore. Positioned on a transportation corridor with easy access to downtown Kelowna, UBCO campus and Kelowna International airport. Potential is available for rezoning to MF3, allowing up to 6 stories residential with various commercial uses permitted. Walking distance to elementary and middle schools, amenities, Knox mountain and Dilworth hiking trails, Kelowna Golf and Country Club and on city biking routes. Further attractions are the stunning views of Knox mountain, Dilworth cliffs and views of Lake Okanagan. (id:58444)
Real Broker B.c. Ltd
972 Bull Crescent Lot# 74
Kelowna, British Columbia
Mornings open to quiet fields, afternoons bring walks to nearby schools and parks. Lot 74 is an 11,959 sq. ft. (0.27-acre) property backing onto protected farmland; space to spread wide and build your dream home. Bring your own builder or work with community partners to create exactly what you envision. With top-rated schools, recreation facilities, the new DeHart Community Park, and beaches all minutes away, families and retirees alike appreciate how The Orchard simplifies life. Residents boast about walking to school, cycling for groceries, and enjoying a quieter pace with every convenience just steps away. (id:58444)
Chamberlain Property Group
964 Bull Crescent Lot# 76
Kelowna, British Columbia
In every orchard, there's a tree that stands a little prouder. Lot 76 is that tree; a .60-acre estate property at the end of a quiet cul-de-sac with 280 feet backing onto protected farmland. With a 9,500 sq. ft. building envelope, you can design a generational home where roots grow deep and views stretch uninterrupted. Schools, beaches, the new DeHart Community Park, and everyday amenities are all within walking distance. Residents love how living in The Orchard means less time in the car and more time enjoying what matters. Here, Okanagan life is celebrated in every moment. (id:58444)
Chamberlain Property Group
916 Bull Crescent Lot# 88
Kelowna, British Columbia
Crafted by Align West Homes with interiors by designer Raquel Millikin, this 3-bed, 3-bath home offers 2,072 sq. ft. of thoughtfully designed space. The open-plan main floor connects kitchen, dining, and patio areas, ideal for everyday living and entertaining. Quartz counters, Urbana Finsa cabinetry, and matte black accents root the design in timeless style. Upstairs, the primary suite features a freestanding tub, walk-in shower, and generous storage. With beaches, schools, DeHart Park, and shopping within walking distance, residents love how The Orchard transforms daily routines: less driving, more living, and genuine connection to the Okanagan good life. (id:58444)
Chamberlain Property Group
908 Bull Crescent Lot# 90
Kelowna, British Columbia
A rare opportunity to enter Orchard neighbourhood living at exceptional value. Lot 90 is a flat .12-acre site bordered by protected agricultural land, ready for a 3- or 4-bedroom home of your choice. With top-rated schools, trails, and the vibrant new DeHart Community Park (complete with pickleball courts, splash pad, and pump track) just steps away, daily life becomes effortless. Families here walk to school, grab groceries on foot, and enjoy how much easier life feels when everything you need is close. This is the perfect place to start fresh and put down roots. (id:58444)
Chamberlain Property Group
1428 Tower Ranch Drive
Kelowna, British Columbia
Experience effortless living overlooking Tower Ranch Golf Course. Welcome to Solstice at Tower Ranch, where serene, low-maintenance living meets panoramic fairway views and upscale finishes. This 2 bedroom plus recreation room, 3 bathroom leasehold home is perfectly positioned to capture the sunsets, lake views, and sweeping green space from both levels. Thoughtfully upgraded throughout, the home features engineered hardwood flooring, quartz countertops, heated tile floors, and soft-close cabinetry. The bright kitchen is a chef’s delight, with a gas range, centre island, and Whirlpool stainless steel appliances. The open-concept living area centers around a fireplace with stone surround and flows seamlessly to a covered upper deck with gas BBQ hookup, making it ideal for year-round entertaining. The spacious primary retreat offers deck access, a custom closet, and a spa-inspired ensuite with a floating vanity with two undermount sinks and tiled glass door shower. Downstairs, enjoy a bright walk-out recreation room, guest bedroom with walk-in closet, and a private lower patio with city, lake, and golf course views. Extras include central air conditioning, central vacuum, HRV system, and single garage with driveway parking. Just minutes to YLW, wineries, and hiking trails, this is Okanagan living made easy. (id:58444)
Unison Jane Hoffman Realty
5474 Deadpine Drive
Kelowna, British Columbia
Discover this exceptional 10.14-acre property offering breathtaking views of the valley, Okanagan Lake, Duck Lake, city lights, and the Kelowna International Airport. Nestled in a peaceful and private setting, this beautifully maintained property features a bright and spacious 6-bedroom + Den home. The expansive living and entertainment areas are highlighted by 2 wood fireplaces and panoramic picture windows that capture the stunning natural surroundings. The kitchen and living areas flow seamlessly into the outside pool area, perfect for relaxing or entertaining guests. Ideal for hobbyists and creatives alike, there is a detached 2-car garage plus an attached 4-bay garage. The property includes a solar system to offset summer electrical costs, and geothermal heating/cooling. Equestrian/Outdoor enthusiasts will appreciate the riding arena with barn and two paddocks, two peaceful bluff lookouts, trails leading to the lower portion of the property, and nearby access to horse and off-road trails just 10 minutes away. Architectural plans for a potential carriage house are also available. There is potential to build a second dwelling (Buyer to confirm their plans with RDCO). Conveniently located on a school bus route, this property is just minutes from Kelowna Airport, UBC Okanagan, and only 15 minutes to Orchard Park Mall and downtown Kelowna. This one-of-a-kind property is easy to show and offers the perfect blend of privacy, convenience, and breathtaking natural beauty. (id:58444)
RE/MAX Kelowna
6688 Tronson Road Unit# 22
Vernon, British Columbia
Best price in the park! Cute and cozy 3 bedroom modular home in desirable 55+ Lakepointe MHP walking distance to park and beach. Clean and nicely well kept with skylights and island. 2 year old furnace A/C and 3 year old roof. Beautiful yard includes new shed. Don't miss this gem! (id:58444)
Royal LePage Downtown Realty
727 Glenburn Street
Kelowna, British Columbia
Welcome to this exciting development opportunity! Prime location in old Glenmore. Positioned on a transportation corridor with easy access to downtown Kelowna, UBCO campus and Kelowna International airport. Potential is available for rezoning to MF3, allowing up to 6 stories residential with various commercial uses permitted. Walking distance to elementary and middle schools, amenities, Knox mountain and Dilworth hiking trails, Kelowna Golf and Country Club and on city biking routes. Further attractions are the stunning views of Knox mountain, Dilworth cliffs and views of Lake Okanagan. (id:58444)
Real Broker B.c. Ltd
710 Glenmore Drive
Kelowna, British Columbia
Welcome to this exciting development opportunity! Prime location in old Glenmore. Positioned on a transportation corridor with easy access to downtown Kelowna, UBCO campus and Kelowna International airport. Potential is available for rezoning to MF3, allowing up to 6 stories residential with various commercial uses permitted. Walking distance to elementary and middle schools, amenities, Knox mountain and Dilworth hiking trails, Kelowna Golf and Country Club and on city biking routes. Further attractions are the stunning views of Knox mountain, Dilworth cliffs and views of Lake Okanagan. (id:58444)
Real Broker B.c. Ltd
723 Glenburn Street
Kelowna, British Columbia
Welcome to this exciting development opportunity! Prime location in old Glenmore. Positioned on a transportation corridor with easy access to downtown Kelowna, UBCO campus and Kelowna International airport. Potential is available for rezoning to MF3, allowing up to 6 stories residential with various commercial uses permitted. Walking distance to elementary and middle schools, amenities, Knox mountain and Dilworth hiking trails, Kelowna Golf and Country Club and on city biking routes. Further attractions are the stunning views of Knox mountain, Dilworth cliffs and views of Lake Okanagan. (id:58444)
Real Broker B.c. Ltd
2612 Lakeshore Road
Vernon, British Columbia
**Prime Lakefront Property - Turnkey & Fully Furnished** Welcome to your own slice of Okanagan paradise. This rare 150 ft deep lakefront lot offers 50 feet of flat, sandy beachfront - all just minutes from town. Partially renovated in 2008, this charming 4-bedroom, 2-bathroom home is being offered fully furnished and turnkey with flexible possession available. Whether you're looking for a vacation getaway, income-generating short-term rental, or a long-term hold with future development potential, this property checks all the boxes. The main level features an open-concept kitchen, living, and dining area that flows out to a spacious covered deck, ideal for entertaining with unobstructed lake views. Two bedrooms, a full bathroom and a large laundry/storage area complete the main floor. Upstairs, you’ll find a generous primary suite with walk-in closet and full ensuite plus an additional bedroom. This property is just steps from the brand-new city park and close to green space. The fully fenced backyard includes a stone patio at the water’s edge. Double carport, three detached storage sheds and plenty of room for boats and recreational vehicles. The OCP supports for future high-density and commercial rezoning. This is an exceptional investment opportunity in one of Vernon’s most desirable lakefront locations. Contact your Agent or the Listing Agent today to schedule a viewing. (id:58444)
Stonehaus Realty (Kelowna)
632 Hart Place
Vernon, British Columbia
Discover this stunning modern home expertly crafted by Keith Construction. Offering breathtaking views, it features a heated pool, relaxing hot tub, and a spacious tanning deck perfect for enjoying the sun. Gas firepit and outdoor movie area for the evenings, all accessible from the bar and games room which seamlessly join together by opening the folding door system. The extensive kitchen is ideal for entertaining, with ample space for family and friends. The expansive deck with oversized timbers is a great place for BBQ’s and dining. The property includes a large double garage plus a separate 35’ RV garage, providing plenty of storage and convenience. Don't miss the opportunity to own this exceptional contemporary residence! (id:58444)
Coldwell Banker Executives Realty
2224 Linea Crescent
Lumby, British Columbia
Fabulously updated home in Lumby with a private back yard and great valley views from the front. This home is perfect for the growing family with 4 bedrooms- all with walk in closets & 2 with ensuites- and another full main bathroom and laundry on the main floor. Lots of storage in the basement with the extra 800 sq ft unfinished area which can be made into another room for play or work. Backyard has been leveled to enjoy outdoor living with a stone patio, 8 person hot tub, chicken coop, room for fire pit as well as lots of space to run and play. New fencing around majority of the yard plus a 2-3ft retaining wall. New roof and hardie siding, hot water tank, front entry steps and front door, A/C, ceiling, paint, appliances, new office/dining space, 200 AMP upgrade, updated bathrooms and flooring. Honestly, it would be easier to tell you what hasn't been done! Parking spot available above home for RV or boat. Being close to schools and town, this is a must see home! (id:58444)
RE/MAX Vernon
2601 6 Highway Unit# 11
Vernon, British Columbia
Looking for a centrally located, move-in ready commercial space for your business? Offering exceptional visibility and convenient access, this high-traffic location is ideal for a wide range of business opportunities. Ample on-site parking ensures ease for both customers and staff. Situated just off the highway and within steps of popular businesses like Tim Hortons; and Domino's Pizza, this property is also a short walk from downtown Vernon, making it perfect for capturing both commuter and pedestrian traffic. Rent is approx. $3263+GST per month. (id:58444)
RE/MAX Vernon
5584 Upper Mission Court
Kelowna, British Columbia
Experience modern Okanagan luxury in this brand-new custom-built walkout rancher, designed to impress with striking architecture, high-end finishings, and breathtaking lake, sunset, and city views. This home seamlessly blends contemporary elegance with functional design, delivering an unmatched indoor-outdoor lifestyle. The open-concept main level is highlighted by floor-to-ceiling sliding doors that expand to a spacious covered patio, complete with built-in BBQ, fire table, and panoramic views. The chef’s kitchen is a showstopper with premium Jennair appliances including a 6-burner gas cooktop, built-in oven, full-size fridge/freezer, double dishwashers, and built-in coffee station. A walk-through pantry connects directly to the laundry room and heated garage for everyday convenience. The luxurious primary bedroom features spa-inspired ensuite with fluted freestanding tub, steam shower, and large walk-in closet. A private office and a designer guest powder room with preserved moss wall and onyx sink complete the main level. Downstairs is designed for entertaining, opening directly to your backyard oasis with 16x32 pool (with auto cover), hot tub, and a second built-in BBQ area. Inside, enjoy the wet bar, theater room, gym with sports flooring, and ample storage. The legal 1-bedroom suite (option for a 2nd bdrm) offers flexibility for guests or rental income. Oversized heated garage features epoxy floors, an 11-foot door for RV or boat access, and roughed-in A/C. (id:58444)
Coldwell Banker Horizon Realty
1876 Cooper Road Unit# 136
Kelowna, British Columbia
Pet Retail Business in Prime Location – Orchard Plaza Step into ownership of The Bone and Biscuit, a well-established and highly respected pet retail store known for its commitment to quality, natural products, and exceptional customer care. Located in the sought-after Orchard Plaza, this turnkey business operates from a beautifully renovated space (2018) with ample customer parking and high foot traffic. Specializing in premium natural pet foods, The Bone and Biscuit carefully curates every product based on ingredients, manufacturing techniques, and nutritional value. The store features: High-quality raw, dry, and canned pet foods and A wide selection of natural treats and artisan baked goods, Homeopathic supplements and wellness products, Stylish pet clothing and accessories. An extensive range of boutique toys and essential care items Additional highlights include new freezer equipment components (2022). With a loyal customer base and growing demand for holistic pet care, this is a fantastic opportunity for an entrepreneur or pet lover ready to take the reins of a trusted brand in a prime location. The total estimated investment to open a Bone & Biscuit franchise is approximately $450,000 to $550,000 (depending on store size and location). Given the costs involved to open a new store, the store is priced appropriately. (id:58444)
Coldwell Banker Executives Realty
101 Dormie Drive Unit# 4g
Vernon, British Columbia
Own your own slice of heaven at Predator Ridge Resort. This 1/12 ownership Tips unit is situated above the 2nd tee box of the Ridge Course and comes fully furnished and well appointed with everything you will need for your week, or weeks, away from home! There are 4 weeks per year for you to enjoy every season through, or trade your fellow owners for other weeks. 2 master bedrooms with ensuites downstairs with a hot tub just out the patio doors. The bright and open main floor features living area, large dining and high end kitchen. Enjoy mornings and evening on the deck looking over the golfers teeing off or the passing wildlife. So many activities out your door including your own private pool that is only for Tips owners. There are 36 holes of championship golf, tennis and pickle ball courts, hiking and biking trails, restaurants, Commonage Market, and the Resort Pro Shop. Only 45 mixtures to SilverStar Mountain and 25 minutes to YLW airport. Don't miss out on this great opportunity! Next dates for use are: Dec 19-26 and March 27-April 3. (id:58444)
RE/MAX Vernon
1009 Lawrence Avenue
Kelowna, British Columbia
Welcome to Chatham House, a tastefully and freshly renovated property that masterfully combines traditional New England elegance with the relaxed allure of the Okanagan. This exceptional home is a dream come true for those who love to entertain larger groups. You'll find a state-of-the-art gourmet kitchen, perfect for culinary adventures, alongside expansive indoor and outdoor spaces designed for effortless entertaining. Step outside to your private and extensive back deck, an oasis complete with a sparkling hot tub and tranquil coy pond, offering the ideal backdrop for laughter, relaxation, and breaking bread with cherished friends and family. This isn't just a house; it's a home base for grand adventures and lasting memories. (id:58444)
Royal LePage Kelowna
1023 Lawrence Avenue
Kelowna, British Columbia
Downtown Kelowna Oasis! This immaculate character home offers nearly 1/3 acre of private, walkable paradise. Steps to amenities, parks, the lake, shopping, and dining. The manicured grounds, featured in Garden West, showcase boxwood-lined outdoor dining, paving stone pathways, and vibrant year-round plantings with a charming dining pergola. A fully fenced property with an in-ground pool completes the backyard retreat. Discover a self-contained guest suite with a lofted bedroom, bath, and summer kitchen – perfect for visitors. The main home, offering 2,342 sq. ft. of cozy living (plus the 265 sq. ft. guest suite), has seen extensive upgrades including windows, baths, and mechanical systems. Inside, find 4 bedrooms and 3 baths. The island kitchen opens to a generous dining area and extends to a covered rear porch overlooking the pool. A gas fireplace warms the living room. Enjoy a main floor master with walk-in closet and ensuite, plus additional upstairs bedrooms and ample attic storage. Parking includes one covered spot and abundant additional space, with RV prep on the south side. Live the best of both worlds: city pulse meets private sanctuary. (id:58444)
Royal LePage Kelowna
5482 Silver Star Road
Vernon, British Columbia
Rare opportunity to own an iconic family estate rich in history and character. Originally built in 1910, this distinguished property blends timeless craftsmanship with thoughtful updates over its 5,500+ sq ft of combined living space. The gourmet kitchen features a large island, brick accents, high-end appliances, and a breakfast nook that opens to a stunning 500+ sq ft covered wrap-around porch. Entertain with ease in the formal dining room or unwind in the elegant living room with a grand stone fireplace and intricate millwork. The spacious main-floor primary suite and laundry offer convenient living. Upstairs, find three large bedrooms, a beautifully renovated bathroom with freestanding tub, and a sprawling rec room complete with a wet bar and deck. The basement has a separate entrance, and includes a workshop, sauna, multiple storage rooms, and a separate suite. Outdoors, enjoy the expansive terrace, irrigated gardens, pond, and extensive parking. Bonus features include a studio carriage house, two garage bays, storage sheds, and large barn with pull off and excellent road exposure. Gated and private, this exceptional estate offers a combination of legacy, luxury, and lifestyle in the heart of the North Okanagan. (id:58444)
RE/MAX Vernon
201 Highway 97
Vernon, British Columbia
Welcome to Kal-Lake Cattle, a landmark property known throughout the Okanagan Valley. Known for its bright orange roofs and grazing cattle set above the turquoise water of Kalamalka Lake, this property has caught the eye of the public for decades. Situated between Lake Country and Vernon, this 58.98 acre parcel is nestled above Kalamalka Lake, with only the Rail Trail in between you and the shores of one of the world’s most stunning lakes. The property is zoned Large Holdings (Future land use, Agricultural) and is located within the agricultural land reserve (ALR), and is serviced by two agricultural irrigation licenses from Kalamalka Lake, and an unmetered reclaimed water supply from the Vernon Water Reclamation Centre. There is an established homesite perched on the lower end of the property, allowing for wide views ahead and down each direction of the lake, currently outfitted with an existing older home (on a domestic well). There are multiple buildings to supplement the agricultural uses of the property, such as a hay barn, workshop, and storage garage/shed. The lands are immediately adjacent to Kekuli Bay Provincial Park, and will be in close proximity to the proposed Okanagan Gondola. Predator Ridge, Sparkling Hills Resort, and the O’Rourke Family Estate are but a short drive away. (id:58444)
Sotheby's International Realty Canada
201 Highway 97
Vernon, British Columbia
Welcome to Kal-Lake Cattle, a landmark property known throughout the Okanagan Valley. Known for its bright orange roofs and grazing cattle set above the turquoise water of Kalamalka Lake, this property has caught the eye of the public for decades. Situated between Lake Country and Vernon, this 58.98 acre parcel is nestled above Kalamalka Lake, with only the Rail Trail in between you and the shores of one of the world’s most stunning lakes. The property is zoned Large Holdings (Future land use, Agricultural) and is located within the agricultural land reserve (ALR), and is serviced by two agricultural irrigation licenses from Kalamalka Lake, and an unmetered reclaimed water supply from the Vernon Water Reclamation Centre. There is an established homesite perched on the lower end of the property, allowing for wide views ahead and down each direction of the lake, currently outfitted with an existing older home (on a domestic well). There are multiple buildings to supplement the agricultural uses of the property, such as a hay barn, workshop, and storage garage/shed. The lands are immediately adjacent to Kekuli Bay Provincial Park, and will be in close proximity to the proposed Okanagan Gondola. Predator Ridge, Sparkling Hills Resort, and the O’Rourke Family Estate are but a short drive away. (id:58444)
Sotheby's International Realty Canada
6650 Okanagan Avenue
Vernon, British Columbia
ATTENTION DEVELOPERS, BUILDERS, AND INVESTORS! Seize this outstanding opportunity to acquire 2.8 acres of prime development land. Currently zoned MUA for up to 67 townhouses or 26 bare land strata lots adjacent to a thriving townhouse development, this land is ripe for development and ready for sale. Discover Lakeside Living at Its Finest! Just steps away from the breathtaking shores of Okanagan Lake, this parcel boasts an excellent opportunity to create a vibrant community in one of the most stunning natural settings imaginable! With the advantage of minutes from the lakeshore, playground, airport, and elementary & secondary school, this opportunity is designed for families of all sizes. The land is securely positioned with established townhouses to the east & fully serviced subdivided land to the west, making it ideal for immediate development. Located in a Versatile Community, this future development is tailored for everyone, from First Time Home Buyers & young families to those looking to downsize or anyone seeking a low-maintenance new home. Imagine the possibilities for building stunning homes complete with/ legal suites to help ease mortgage payments. This community is designed to accommodate diverse lifestyles and create an unmatched living experience in a picturesque locale. Seize this opportunity to build your dream community in a sought-after area! A 4-bedroom home and a 32x60 shop provide revenue income. (id:58444)
Oakwyn Realty Okanagan-Letnick Estates
6650 Okanagan Avenue
Vernon, British Columbia
ATTENTION DEVELOPERS, BUILDERS, AND INVESTORS! Seize this outstanding opportunity to acquire 2.8 acres of prime development land. Currently zoned MUA for up to 67 townhouses or 26 bare land strata lots adjacent to a thriving townhouse development, this land is ripe for development and ready for sale. Discover Lakeside Living at Its Finest! Just steps away from the breathtaking shores of Okanagan Lake, this parcel boasts an excellent opportunity to create a vibrant community in one of the most stunning natural settings imaginable! With the advantage of minutes from the lakeshore, playground, airport, and elementary & secondary school, this opportunity is designed for families of all sizes. The land is securely positioned with established townhouses to the east & fully serviced subdivided land to the west, making it ideal for immediate development. Located in a Versatile Community, this future development is tailored for everyone, from First Time Home Buyers & young families to those looking to downsize or anyone seeking a low-maintenance new home. Imagine the possibilities for building stunning homes complete with/ legal suites to help ease mortgage payments. This community is designed to accommodate diverse lifestyles and create an unmatched living experience in a picturesque locale. Seize this opportunity to build your dream community in a sought-after area! A 4-bedroom home and a 32x60 shop provide revenue income (id:58444)
Oakwyn Realty Okanagan-Letnick Estates
10290 Columbia Way
Vernon, British Columbia
Beautiful lakeview 4 bed, 3 bath home. This bright and sunny home features a spacious open concept living area with large windows ,and hardwood floors. The beautiful kitchen has a large island, custom range hood, plenty of storage, and a walk-in pantry. The dining area leads to a covered patio and yard. Enjoy the lake view from primary suite with its own private deck. It has a luxury 5 piece ensuite with a soaker tub, double vanity, tiled shower and walk in closet. The lower level offers 2 more bedrooms, a full bathroom, a family room with a wood stove. There is also plenty of storage space and parking for your vehicles and toys. The home is situated on a dead end street in a safe and quiet neighborhood. Don’t miss this opportunity to own your dream home! (id:58444)
Royal LePage Kelowna
3410a 31st Avenue
Vernon, British Columbia
Outstanding professional space available in Downtown Vernon. High profile, corner unit of approximately 2,039 SF ideal for a medical office, massage therapy office, or other personal service use. Fully improved unit includes an inviting entrance & waiting area, 7 individual treatment rooms, a well-appointed patron washroom, a staff washroom and a large staff/utility/storage room with washer & dryer hook-ups. Up to 3 parking stalls are available with the unit at $50/month per stall. Area also has plenty of available street parking. Potential for fascia signage on the front and side of the building. Zoned CMUC, the space supports a wide range of commercial uses. Central location, only steps away from Dollarama, Fresh Co and Shoppers Drug Mart. Potential to combine with adjoining unit (3410B) if a larger unit is desired. Some complex use exclusions, please enquire. (id:58444)
RE/MAX Kelowna
0000 Highway 97a Highway
Armstrong, British Columbia
This 23-acre plot of sub-irrigated land, just three minutes from Armstrong off Highway 97, is perfect for hay or other agricultural ventures. With services at the lot line, it’s ready for your operation or a practical homestead in the Okanagan. Competitively priced contact for details! (id:58444)
Canada Flex Realty Group Ltd.
3710-3712 24 Avenue
Vernon, British Columbia
14 separately titled strata properties in 2 separate and twin buildings each of 7 units. Terrific opportunity for a private investor, or a fabulous opportunity for a charity or non profit organization looking for multiple units in a single location. Currently fully occupied and rented. Each of the 14 units is individually owned and presently 1 owner can negotiate and sign for all units. At this time the Seller will not entertain sales of single individual units but may consider selling just one of the buildings, or the sale of a ""block"" of units. As each unit has separate rental amounts, strata fees, taxes etc providing 1 statement is difficult and we are still waiting on some information to provide a complete pro-forma, balance sheet and income statement. Good location, property is flat, fully useable, has creek at the rear, on the bus route and convenient to all that Vernon has to offer. The present Vernon vacancy and rental market is quite healthy and still is a bit of a ""landlord's market'. Each building consists of 4 near identical 2 bedroom and 1 bath 712 sq ft ground floor units and 3 upper level 2 or 3 bedroom units averaging approximately 820 sq ft for approx. 5300 sq ft of living area per building. More info on our web site but call for more info or to arrange a viewing. (id:58444)
RE/MAX Vernon
1060 Manhattan Drive Unit# 220
Kelowna, British Columbia
This 2nd-floor office space in the North End of Downtown Kelowna is now available for sublease, offering approximately 2,148 rentable square feet of high-quality workspace. Situated in the Manhattan building, which offers exceptional common area amenities, including a rooftop patio, showers, locker facilities, & board room. The sublease term is available until December 31, 2029, with the possibility of negotiating flexible lease options, whether for a shorter-term commitment or a full-term arrangement. The unit also includes 4 reserved underground parking stalls, which are heated & secure. This space presents a unique opportunity for businesses looking for a professional setting in a prime location that’s close to downtown Kelowna’s many conveniences. NNN includes all heating, cooling, and electricity utilities. (id:58444)
RE/MAX Vernon Salt Fowler
8827 Michael Drive
Coldstream, British Columbia
Looking for insane sweeping views of Kalamalka Lake to Cosen's Bay? How about a .48 acre getaway on a cul-de-sac for the kids to play hockey? Is nestled away from the hustle of life important? If so, at the end of the street is 8827 Michaels Drive! This property has been in the same family since new. Enter via a long driveway opening to a triple wide+ parking area, a double garage and room alongside the house for your RV &/or Trailer. Surrounded my mature growth trees and shrubs makes you feel invisible. The back yard has room for grass underfoot and a sloping backyard gives opportunity to tiered garden beds, making produce picking a joy! When you enter the home, you feel welcome as you sense the large open area and the CRAZY views out the entire south facing end of the home. The family room area leaves ample room for your ideal layout. The large kitchen area is optimally designed for easy flow for a family of any size included a curved bar edge counter. Head to the covered 22' x 11' deck to relax or host gatherings with a view. Next on the main level, is the FIRST Master Bedroom hosting a WiC & a spacious 5 piece ensuite. Next, head down the spiral staircase to another expansive open area. A second family & recreation room area awaits with a whole south facing wall of windows to epic views to our stunning Okanagan! Find 2 bedrooms with one being a SECOND Master, WiC & a 132 sq/ft, 4 piece ensuite. This home has potential for a suited area if needed. Welcome Home! (id:58444)
3 Percent Realty Inc.
3645 Mckinley Beach Drive
Kelowna, British Columbia
Gorgeous modern home in McKinley Beach where elevated Okanagan living meets thoughtful design & panoramic lake views. Situated on a rare 0.374-acre lot, this estate boasts a spacious family layout with resort-style amenities, expansive indoor-outdoor living, & a self-contained 2 bed/1 bath legal suite. The main level impresses with soaring ceilings, a chef’s kitchen featuring JennAir appliances, a massive island, & a seamless connection to the covered deck—perfect for al fresco dining. The luxurious primary suite enjoys sweeping lake &valley views, a spa-inspired ensuite, & a walk-through dressing room. A bright office, large pantry, powder room, & laundry complete this level. Downstairs, entertain in style with a rec room, wet bar with pass-through windows, wine cellar, & direct walkout access to the backyard oasis, featuring a heated saltwater pool, hot tub, & built-in firepit. Three additional beds & two baths offer flexibility. Upstairs, a versatile loft space is ideal for a home office or gym. The legal suite offers privacy & comfort with a separate deck, laundry, & private entrance. A highlight of this home is the 1300+ sq ft garage with cabinets, separate heat, & hard wired for network. Located minutes from the marina, airport, UBCO, wineries, & golf. Residents enjoy exclusive access to McKinley’s amenity centre with gym, pool, hot tub, pickleball, & more. This is a rare opportunity to own one of the most versatile & beautifully appointed homes in McKinley Beach. (id:58444)
Unison Jane Hoffman Realty
2455 Bradley Drive Unit# 102 Lot# 4
Armstrong, British Columbia
Imagine a home that truly works for the way you live—where smart design meets generous space in a stylish duplex that feels anything but ordinary. These brand-new 2-storey + basement homes offer 1,572 to 2,358 sq. ft. of versatile living space, with 3 or 4 bedrooms, up to 3.5 bathrooms, and the option for a private suite—perfect as a mortgage helper or guest retreat. Inside, you’ll find open-concept living spaces filled with natural light, well-appointed kitchens built for real life, and double garages that make storage simple. Upstairs, the homes include 3 bedrooms, two bathrooms, with primary suites offering a serene escape and spacious ensuites to help you start your day invigorated, plus a convenient laundry room on the same level. The main floor is bright and airy, with seamless flow between kitchen, dining, and living spaces, plus a powder room for guests. Downstairs, choose your own adventure—add a fourth bedroom, full bathroom, and a family room with wet bar, or opt for a legal suite to create extra income or flexible living options. Whether you’re a family craving more elbow room or empty-nesters looking to simplify without compromise, these homes strike the perfect balance between comfort, space, and style. (id:58444)
Real Broker B.c. Ltd
2751n Westside Road
Kelowna, British Columbia
198.6 Acres located across from Lake Okanagan Resort Property. This property offers spectacular lake views, mountain views and large valley views. Great opportunity to develop or keep as investment property. Video available upon request. Septic, water and electrical service will be required if developing. More photos to come. (id:58444)
Oakwyn Realty Okanagan
415 Commonwealth Road Unit# 3303
Kelowna, British Columbia
Live the Sweet Life at Holiday Park Resort! This delightful 2 bed, 2 bath unit offers the best of Okanagan living with two private balconies—perfect for soaking up sunshine or enjoying your morning coffee. The kitchen and dining area flow together in a warm, open space, featuring classic white cabinetry, matching white appliances, and a skylight that brings in natural light—ideal for both everyday living and entertaining. This home offers exceptional flexibility as one of the few in the region that allows both short-term and long-term rentals—a standout choice for investors, seasonal visitors, or full-time residents. Set within a secure, gated community, residents enjoy a wide range of resort-style amenities including 3 pools, 2 hot tubs, a gym, woodworking shop, private beach, golf course, and an adult recreation center full of social and fitness activities. Dine at the all-new Thyme licensed restaurant that adds even more vibrancy to the neighborhood. The community sits beside the scenic Rail Trail, ideal for biking, walking, and outdoor adventures. There’s also convenient on-site storage for household goods and recreational vehicles. Holiday Park is just 10 mins from YLW and close to UBCO, making it appealing to students, travelers, and retirees alike. Explore the Okanagan lifestyle—wine tours, boating, skiing, hiking and more! Don’t miss this rare opportunity to own in the sought-after, amenity-rich Holiday Park Resort! (id:58444)
Exp Realty (Kelowna)
473 Bernard Avenue Unit# Unit #c/o
Kelowna, British Columbia
Turnkey sushi restaurant in a high-traffic location with a liquor license and plenty of parking. Well-established with a loyal customer base and strong local presence.Highlights:Prime location&Liquor license included&Ample parking&Established clientele&Great potential for growth.Business and financial information is available to qualified buyers upon signing a non-disclosure agreement (NDA). Please note: Photos are for illustrative purposes only. The address shown is for the brokerage office, not the restaurant location. (id:58444)
Oakwyn Realty Okanagan-Letnick Estates
9015b Jim Bailey Road
Kelowna, British Columbia
Industrial endcap in a multi-tenant industrial complex in the North Kelowna Industrial Area. 3,000 SF that features 3 ground-level loading bays with overhead doors that provide drive-thru capabilities. Versatile industrial space with approx. 500 SF of office space including an open work area/entrance, flexible rear work area/staffroom and a washroom. Also includes a large warehouse space of approx. Warehouse has ceiling heights of approx. 18 ft, 3-phase power and two washrooms. Unit has access to approx. 3,232 SF of shared secure yard space (with one other tenant), adjoining the east side of the building (at an additional cost). The overall industrial complex is also for sale, which provides an opportunity for an owner-occupier to take-over this unit while generating cash flow from the others. (id:58444)
RE/MAX Kelowna
1041 11 Avenue Unit# 3
Vernon, British Columbia
NO STRATA FEES & NO POLY B here at this unique set up! 3 bedroom, 2 bathroom triplex that includes a 1 bed, 1 bathroom suite. Nicely updated with beautiful yard space and fully fenced for total privacy. There are 3 parking stalls, and 2 storage sheds. Excellent Middleton location and walking distance to parks, trails and amenities. Great for first time home buyers or multi generational living! (id:58444)
Royal LePage Downtown Realty
5533 Foothill Court
Kelowna, British Columbia
$100,000 PRICE REDUCTION! Offering exceptional value, this 5-bedroom, 4.5-bathroom modern farmhouse is a standout in both quality and design. Built by award-winning Sable Bay Homes and professionally designed by Isabey Interiors, every element of this 4,762 sq ft home has been thoughtfully planned and meticulously finished, with a level of care and detail rarely seen in new construction. Located on a quiet cul-de-sac near parks, schools, and scenic trails, the home offers a bright, open layout. The main floor features 10’ ceilings, a spacious great room with gas fireplace, open dining area, a gourmet kitchen with walk-in pantry, and a main floor bedroom or office. Upstairs includes a luxurious primary suite with a 5-piece ensuite and walk-in closet, three additional bedrooms (one with its own ensuite), a third full bathroom, laundry room, and a large bonus room. The finished lower level offers a generous rec room with wet bar (fridge, dishwasher, microwave), wine cellar, gym (or optional 6th bedroom), full bathroom, and ample storage. Features include a heated saltwater pool, Control4 automation, centralized lighting, aluminum-clad windows, sound insulation, 3-zone HVAC, Step 4 energy efficiency, solar panel and EV charger rough-ins, LED lighting, and an oversized double garage. A rare opportunity to own a brand-new home with thoughtful design, enduring quality, and every detail already complete. Includes 2-5-10 new home warranty. Price plus GST. Measurements from iGUIDE. (id:58444)
Coldwell Banker Horizon Realty
4205 27 Street Unit# 102
Vernon, British Columbia
Rare Opportunity in The Mara Building! Welcome to this beautiful main-floor condo in one of Vernon’s most desirable buildings. This bright and spacious 2-bedroom, 2-bathroom home offers 9 ft ceilings, and a modern open-concept design with easy main-level entry—no stairs, no hassle. The large kitchen features an island with breakfast bar, seamlessly connecting to the open living and dining areas, perfect for entertaining. Enjoy indoor-outdoor living with direct access to a fabulous, private 15 x 13 ft patio through sliding glass doors—ideal for relaxing or hosting guests. The spacious primary bedroom offers the ultimate retreat with a walk-through closet and 3-piece ensuite. A generous second bedroom and full 4-piece bathroom make this home ideal for guests or roommates. Enjoy easy, maintenance-free living with in-unit laundry, ample storage, plus a separate storage locker in the secure heated underground parkade. This pet-friendly building (1 cat or 1 dog under 14"") has no rental restrictions, making it a smart investment too. Conveniently located close to Harwood Elementary, Seaton High School, downtown, shopping, and transit. Just a 20-minute drive to Kalamalka Lake, Okanagan Lake, or Silver Star Ski Resort—live the Okanagan lifestyle to the fullest! (id:58444)
Real Broker B.c. Ltd
9020 Jim Bailey Road Unit# 48 Lot# 48
Kelowna, British Columbia
Welcome to Belaire Estates in Lake Country—where comfort meets craftsmanship just minutes from lakes, trails, and amenities. This beautifully updated 2-bedroom, 2-bathroom home is designed for effortless living with thoughtful upgrades throughout. The open-concept layout is filled with natural light from three tinted skylights, enhancing the stylish vinyl plank flooring that flows seamlessly throughout. Wall strips have been removed and professionally plastered for a sleek finish with fresh new paint, and all doors and hardware have been upgraded to elevate the overall aesthetic. The kitchen offers generous counter space and connects effortlessly to the dining and living areas—perfect for relaxed entertaining. Bedrooms are ideally placed on opposite ends for added privacy, while the guest bathroom features modern updates. Step outside to your fully fenced yard, large covered patio, three exterior water outlets, and a hot tub ready for year-round enjoyment. The garage is a true standout: oversized, freshly painted, outfitted with abundant power outlets, and previously used as a mechanic’s workshop with a separate man cave area—ideal for hobbies, guests, or creative space. Additional upgrades include PEX plumbing, extra insulation under the home for cold weather protection, and a 2023 roof inspection. 1 pet under 30 lbs allowed. 650+ credit score required. Head lease until 2114. Contact me today for your private tour. (id:58444)
Canada Flex Realty Group Ltd.
2156 Bessette Street Unit# 12
Lumby, British Columbia
**RARE no size restriction for dogs** Wait no longer for your new Lumby home! This corner unit offers 3 bedrooms, 1.5 bathrooms, and 1,243 square feet of comfortable living space. The newly renovated kitchen flows into the dining and living room, leading out to your private patio where you can enjoy the tranquillity of the nearby creek, a peaceful and scenic backdrop right outside your door. All bedrooms are located on the second floor, along with the convenience of in-unit laundry. With an easy commute to Vernon and beautiful scenic views along the way, this home is a great option for first-time buyers, those looking to downsize, or investors. No age restriction and one dog or one cat allowed, all while being close to downtown Lumby and the Salmon Trail. (id:58444)
Royal LePage Downtown Realty
4601 23 Street Unit# 2b
Vernon, British Columbia
Very affordable Light Industrial (INDL) lease space. Approximately 2116 sq ft of level entry and level space for only $2,274.00 per month. Cost of lease includes all the costs that would usually be called ""Triple Net"" or ""Additional Rent"" and calculates to approximately $8.00 per foot for the basic rent and $4.88 for the ""Additional Rent"". Floorplan coming soon but mostly open space with a 9 x 9 overhead door to shop area, a man door opening into an office area and a rent free shared bonus area with loading dock access and level access to your unit. Tenant only has to pay own utilities and and GST on the lease. Close in location, The most reasonable Industrial lease space in town. Use for your own business, or cheap enough to use as a hobby room, storage, vehicle parking, shared storage or ? Long term owner and landlord has a simple 1 page lease agreement. Near vacant and can accommodate a quick possession. Call for more info or a viewing. (id:58444)
RE/MAX Vernon
1605 Garner Road
Kelowna, British Columbia
Fantastic exposure, on the corner of Garner Road and Highway 33, this A1-zoned property offers a versatile leasing opportunity in a picturesque, semi-rural setting. The site features a 3,200 SF commercial building ideal for retail, production, or specialty services, complemented by multiple greenhouses and outdoor cultivation areas. Well-suited for agri-commercial uses such as a boutique nursery, kennel operation, or aquatic landscaping business, this property combines functional infrastructure with natural beauty. Highlights include a paved driveway, abundant on-site customer parking, and prime signage visibility along a major traffic corridor. This is a shared property with an on-site residential homeowner. (id:58444)
RE/MAX Kelowna
565 Bernard Avenue Unit# 14
Kelowna, British Columbia
UNIT 14 – Prime Retail Space for Lease: 1,433 SF at The District on Bernard, Downtown Kelowna...ideally situated immediately to the right upon entering from Bernard Avenue...Perfect for: Wellness concepts, sports nutrition, clothing boutiques, specialty retail and many others...Private Washroom: Built-in, for enhanced functionality and customer convenience...Dynamic Tenant Mix: Integrate seamlessly into a curated mix of thriving businesses, tenant mix Tommy Guns, Gameday, Post office and more...High Foot Traffic: Benefit from The District’s consistent pedestrian and vehicular activity — one of Kelowna’s most vibrant commercial corridors...On-Site Customer Parking: Dedicated parking enhances accessibility, driving more foot traffic...Main Floor Washrooms: Additional shared facilities available for convenience. Vibrant Community: Surrounded by a diverse tenant base, Located across the street from the newly built Brooklyn attracting a wide demographic of customers...NNN - $13.12 - HVAC + Utilities$3.07 PSF (id:58444)
Business Finders Canada

