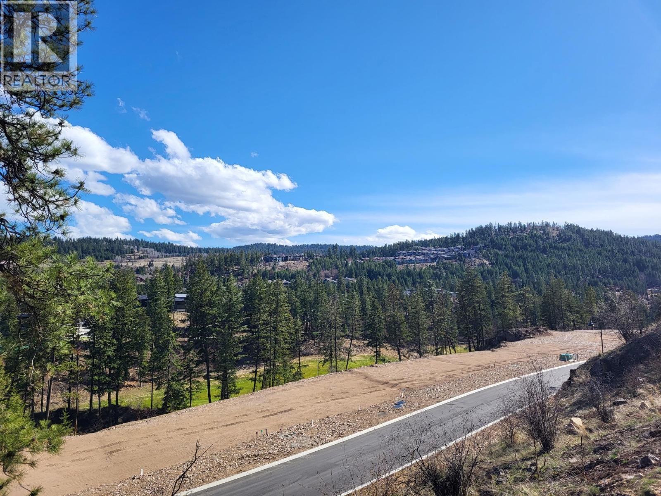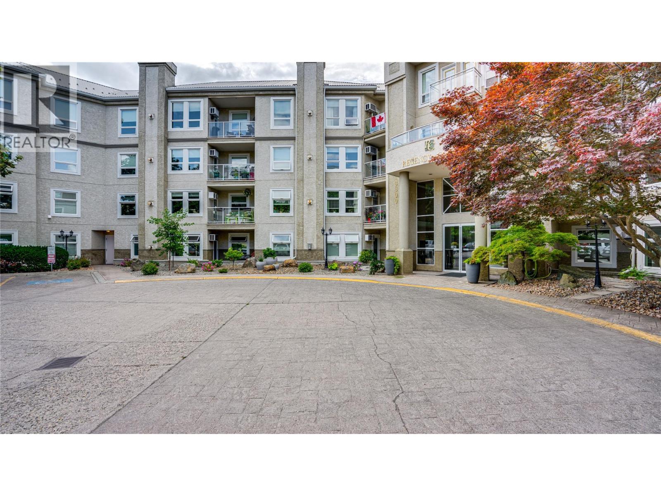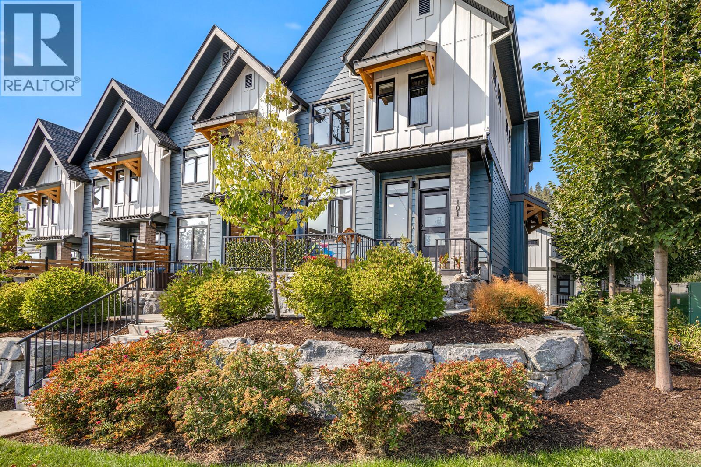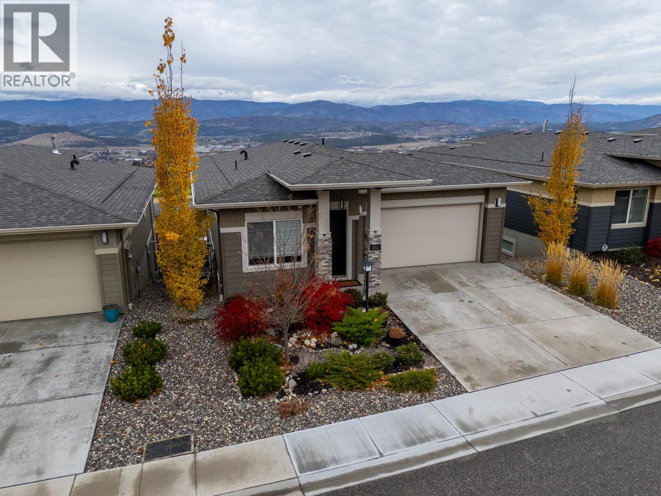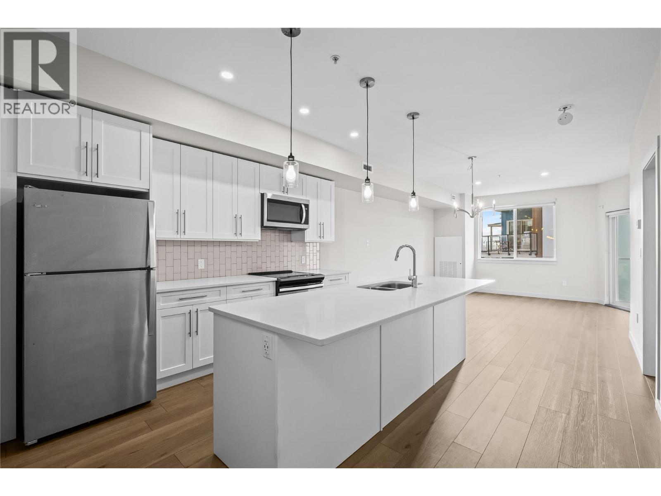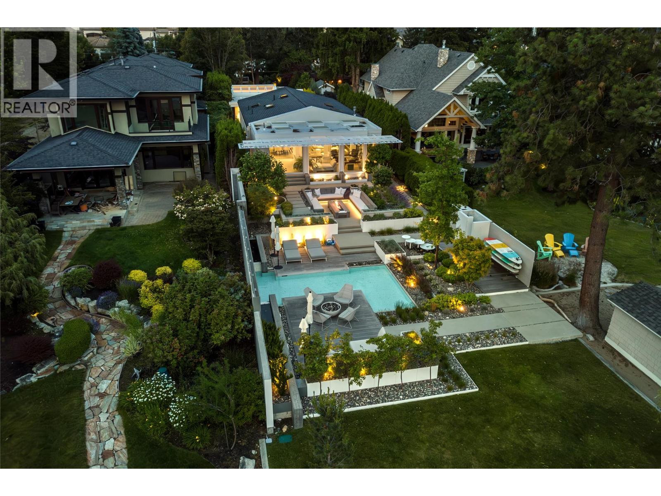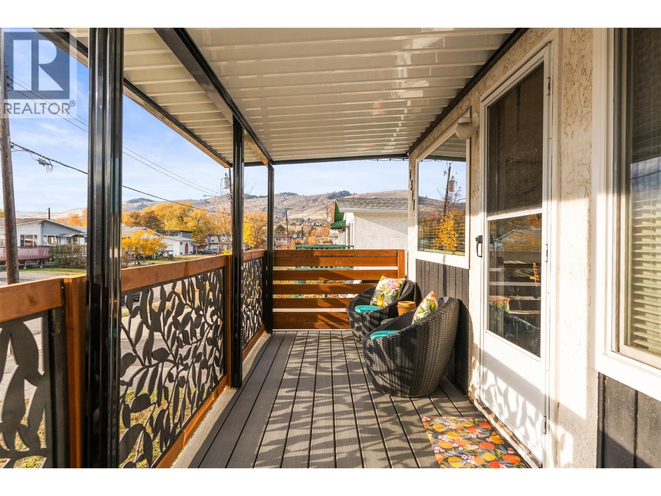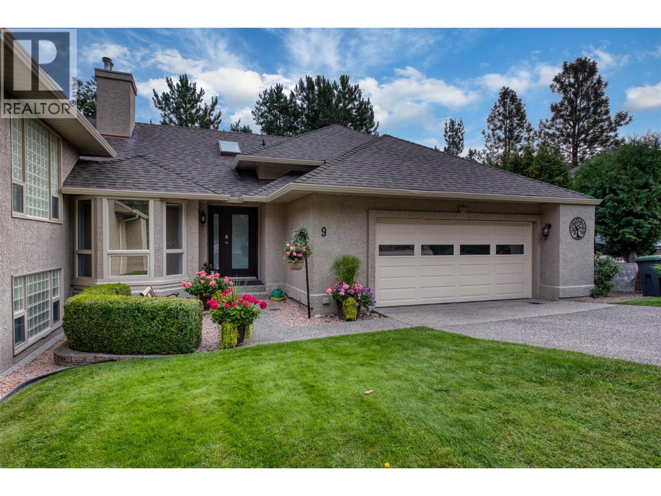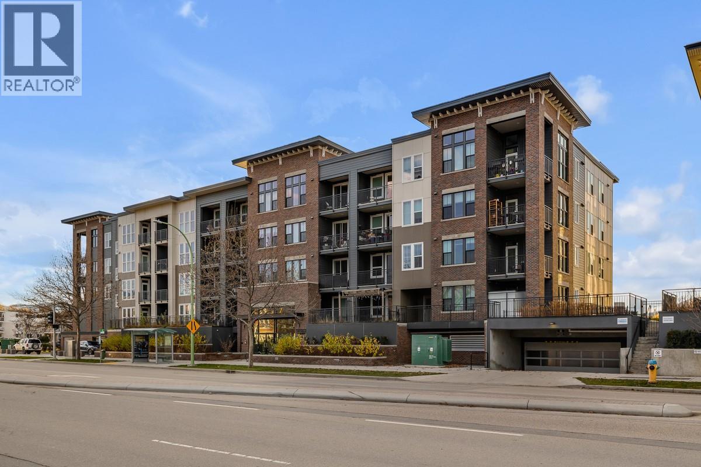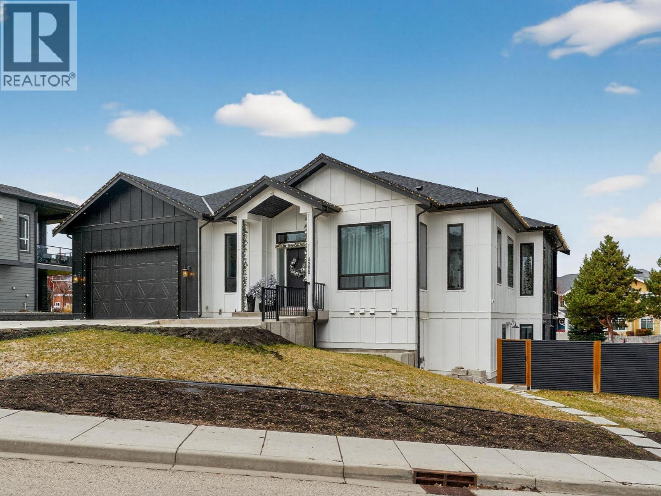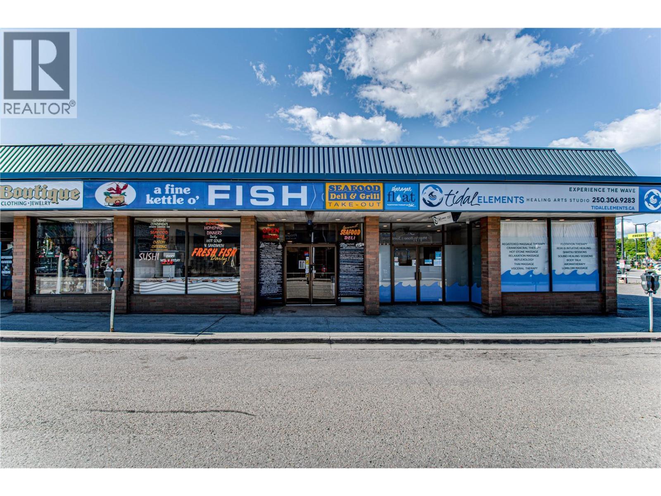136 Wildsong Crescent
Vernon, British Columbia
Stunning views, world class golf and a community rich in amenities could all be yours at Predator Ridge. Choose from one of Predator Ridge's exclusive builders to build your dream home on this flat 0.16 acre lot (60 feet of frontage by 116 foot depth) located in the beautiful Wildsong Development. With weekly landscaping and numerous amenities ranging from 36 holes of golf, walking/hiking/biking trails, tennis/pickleball, pool, fitness classes and state of the art workout facility all at your finger tips. Predator Ridge is only minutes from spectacular lakes, wineries and the Kelowna International Airport. Come and live the ""Resort Lifestyle"" at Predator Ridge. PRCLA fees($205 Landscaping + Amenities $80 per month) covers landscaping maintenance, road snow removal and recreation. (id:58444)
Sotheby's International Realty Canada
3300 Centennial Drive Unit# 316
Vernon, British Columbia
Welcome to this bright and spacious 2-bedroom, 2-bathroom end unit on the 3rd floor of Regency Court—a well-maintained, adult-oriented building offering peaceful living and excellent amenities. Inside, you’ll find a cozy natural gas fireplace, laminate flooring, and elegant crown moldings that enhance the open-concept living and dining areas. The living room opens onto a private balcony, perfect for enjoying morning coffee or evening sunsets. Best southwest views in the building. PRICED BELOW ASSESSED VALUE OF $434,000 ( EASY TO SHOW VACANT) The kitchen features new soft-close cabinets, plenty of storage, and a functional layout designed for everyday ease. The generous primary bedroom includes its own private ensuite, while the second bedroom—filled with natural light from large windows—is conveniently located next to the second full bathroom. Additional perks include in-suite laundry and secure underground parking. Windows have been recently upgraded. Also comes with the largest corner storage locker available. Residents of Regency Court enjoy access to a games/activity room, a fitness center, library, and a welcoming outdoor patio with a BBQ area. Ideally located within walking distance of FreshCo, Shoppers Drug Mart, and Vernon’s vibrant downtown, this home offers the perfect blend of comfort, convenience, and community living. (id:58444)
Coldwell Banker Executives Realty
1435 Cara Glen Court Unit# 101
Kelowna, British Columbia
Welcome to the most affordable home in the complex, and it’s not just the price that will catch your eye. This 3-bedroom, 3-bathroom townhouse offers over 1500 sq. ft. of family-friendly living in a safe, welcoming neighbourhood. Designed with families in mind, the open-concept kitchen and living space make daily routines and gatherings flow with ease, while large windows keep everything bright and inviting. Upstairs, all three bedrooms and the laundry are conveniently on one floor, with built-in closet organizers that help keep the chaos under control (a small miracle for family life). The primary suite includes its own ensuite and walk in closet, making mornings smoother. Downstairs features an awesome bonus room - kids play area, home gym, or storage! A side-by-side double garage means no more car shuffling — just park, unload, and relax. If you've ever owned or seen a tandem garage, you know what I mean... you want the side by side one! Are you a handyman? Then you'll apprecaite the expoxy floors and LED lighting, perfect for that late night oil change or fixing up your kid's bike! With newer construction and home warranty still in place, it’s truly move-in ready. Add in quick access to downtown, nearby parks, plus endless hiking and biking trails, and this home is proof that the best family memories start with the right address. come see #101-1435 Cara Glen today! (id:58444)
Vantage West Realty Inc.
1552 Summer Crescent
Kelowna, British Columbia
MEET YOUR NEW ADDRESS! ""SOUGHT-AFTER"" SOLSTICE COMMUNITY AT EXCLUSIVE TOWNER RANCH! (id:58444)
RE/MAX Kelowna
3638 Mission Springs Drive Unit# 406
Kelowna, British Columbia
Introducing an extraordinary opportunity at Green Square—an exceptional condo that sets the bar for modern Lower Mission living. Perfectly situated on Mission Springs Dr, this home offers unmatched walkable convenience to some of Kelowna's best beaches, boutique shopping, restaurants, recreation like the H2O Centre and bike trails. This spacious floor plan offers 892 sqft. of thoughtfully designed space with 2 bedrooms, 2 bathrooms, 1 secure underground parking stall and a external storage locker! The open-concept layout welcomes you with abundant natural light from the large bright windows. High-end finishes include quartz countertops, European-inspired flat panel cabinetry, chrome fixtures, and stainless steel appliances, creating a sleek contemporary feel. Step onto the covered, SW-facing corner patio with a gas BBQ hookup—ideal for relaxing or entertaining. Green Square delivers an impressive array of lifestyle amenities for the development: enjoy the rooftop patio, tend to the community garden, or stay active in the fitness facility. Added conveniences include a dog/bike wash station and secure bike storage. A rare offering in one of Kelowna’s most desirable neighbourhoods. This home is vacant and ready for a quick possession! (id:58444)
Royal LePage Kelowna
4110 Lakeshore Road
Kelowna, British Columbia
Welcome to your own lakeside sanctuary, where luxury meets tranquility in this one-of-a-kind retreat. Originally built as a 1979 Pan-Abode beach home, this property has been reimagined into a stunning modern oasis with every detail thoughtfully curated. From the edge-grain cedar finishes to the fully integrated smart home features, this home is designed to elevate your everyday living. The sleek, contemporary kitchen and spa-inspired bathrooms reflect a design that effortlessly brings the outdoors in. A standout feature is the expansive sunroom, flooded with natural light thanks to skylights and oversized windows, complete with hidden speakers and direct access to a BBQ and social patio area. Step outside and you’ll find over 90 unique seating areas, each offering a different perspective of the landscaping and lake. The outdoor fire table with LED lighting and Sonos sound creates an inviting ambiance, while a plunge pool and waterfall feature enhance the serene vibe. Wellness is front and centre here. A private 750 sf gym is fully equipped with its own bathroom and steam shower, and the lower-level features an infrared sauna and cold bath spa bringing the feel of a luxury resort right into your home. For those drawn to the lake, paddle out from your private beach or enjoy the new dock, complete with a 4 ton boat lift and Sea-Doo lift. This isn’t just a home, it’s a personal escape, a functional work of art, and a rare opportunity to own a slice of Okanagan paradise. (id:58444)
Coldwell Banker Horizon Realty
4311 15th Avenue
Vernon, British Columbia
Discover the perfect blend of comfort, style, and convenience in this beautifully updated three-bedroom, two-bath half-duplex—fully renovated in 2022 and designed for modern living in a peaceful, family-friendly neighborhood. Step inside to find luxury vinyl plank flooring, a brand-new kitchen with quartz countertops, updated main-floor windows, and a new roof, furnace, hot water tank, and central air—offering peace of mind for years to come. Upstairs, the two main bedrooms feature fresh, plush carpeting. The lower level includes both a weight room and a cardio room for at-home fitness. The real showstopper? Your own backyard oasis. Relax under the covered composite deck, unwind in the charming cabana, or let your pets roam freely in the fully fenced yard with a designated dog area. The space is ready for a hot tub (not included). An RV shelter adds convenience for your toys and travel gear. Enjoy morning coffee on the covered deck, explore nearby bike paths and hiking trails, and take advantage of being minutes from schools, parks, shopping, and essential amenities. Whether you're a first-time buyer, re-entering the market, or downsizing without sacrificing quality, this home checks all the boxes. Move-in ready, meticulously updated, and perfectly located—your Vernon lifestyle starts here. SELLERS HIGHLY MOTIVATED. (id:58444)
Royal LePage Downtown Realty
980 Dilworth Drive Unit# 9
Kelowna, British Columbia
Welcome to Cascade Falls, located in prestigious Dilworth Mountain! This bright & spacious 3-bedroom end unit townhome blends refined comfort with an exceptional location. Perfectly situated near schools, shopping, parks, walking trails, and public transit, it offers convenience while being nestled in one of Kelowna’s most desirable communities. Inside, you’ll find a thoughtfully designed layout featuring newer hardwood flooring, a generous living room with a cozy gas fireplace, and a large kitchen with a sunlit dining nook. Expansive skylight floods the home with natural light, enhancing the open and airy atmosphere. The elegant primary suite is a private retreat, complete with a 4-piece ensuite showcasing a soaker tub, separate shower, and access to a secluded upper deck. The lower level extends the living space with a huge partially covered deck and peaceful mountain views—perfect for both entertaining and quiet relaxation. This end unit backs onto a beautiful treed green space, offering privacy and tranquility. Recent upgrades include a new air conditioning unit, reverse osmosis system, and a 3-year-old hot water tank. A house alarm system (no contract) is also included for added peace of mind. (id:58444)
Coldwell Banker Executives Realty
1099 Sunset Drive Unit# 324
Kelowna, British Columbia
FULLY FURNISHED + ACCESSORIES AND MORE! Unpack your bags and move right into this fully furnished, completely renovated executive condo offering the largest floor plan in its class, featuring an oversized bedroom with extra sitting area plus a versatile bonus room. Located in the highly sought-after Waterscapes resort-style community, you’re steps to restaurants, bars, shopping, and the cultural district, while enjoying premium finishes, accessories, and appliances throughout. Highlights include a new 55” Samsung “The Frame” 4K TV, new Samsung S/S appliances, upgraded flooring, dimmable & tuneable lighting, a flush-mount bedroom ceiling fan, Whirlpool washer and dryer, Blackout curtains, new patio furniture with planter boxes, premium linens, queen bed, and an extensive collection of new furniture, decor, artwork, and accessories (all items in photos included, excluding laptop). Residents enjoy exceptional amenities including a hotel-style pool, two hot tubs (one heated year-round), a fully equipped fitness centre, and the Cascade Lounge with billiards, fireplace, BBQs, and more, this building is directly connected to the amenities so no need to go outside. The 735 sq. ft. condo also offers underground parking next to the elevator, a fully covered balcony with propane BBQ, A/C, espresso kitchen cabinetry, oversized bedroom with walk-in closet, office-style bonus room (or guest space), shower/tub combo, pet-friendly, storage lockers, and underground EV charging stations. (id:58444)
Coldwell Banker Horizon Realty
1800 Richter Street Unit# Ph3 Lot# Sl 44
Kelowna, British Columbia
Available for Feb1/2026...Welcome to amazing views from the TOP Floor of URBANA - a prime building developed by the prestigious Mission Group, perfectly located in a central location. LEED-certified building is designed for environmental efficiency. This gorgeous 2-bedroom, 1-bathroom unit is in excellent condition, features quartz countertops, stainless steel appliances, in-suite laundry, 1 secure underground parking plus a storage locker. Your second bedroom ( has closet but no window) can double as a flex space/den. Top floor offers 9ft ceilings and a spacious covered balcony to enjoy East facing views of the city and beautiful mountains! URBANA is nestled within 5 acres of parkland at Rowcliff Park, complete with amenities such as a fenced dog park, playground, walking track, and community gardens. Pet-friendly lifestyle permitting up two dogs or cats of any size & allowing rentals with min term of 30 days. URBANA welcomes a range of residents, including investors, students and first-time home buyers! Enjoying proximity to the downtown core and the vibrant shopping district, as well as local eateries, breweries & beaches, URBANA offers residents the perfect location to enjoy the Okanagan lifestyle. Lower strata fees that include (water & hotwater) easy access to everything the area has to offer from your doorstep. Bicycle storage, walk, ride anywhere in minutes. Close to New Pedestrian overpass of Hwy 97 on the Active corridor ! Allow min 24HRS to book your viewing! (id:58444)
RE/MAX Kelowna
5300 Hedeman Court
Kelowna, British Columbia
This exceptional modern residence blends high-end design with functional versatility and impressive income potential. This home offers 5 bedrooms in total—including a self-contained, legal 2 bedroom suite ideal for extended family, guests or as a mortgage helper. The main level is a showcase of contemporary elegance, featuring soaring 12-foot ceilings, radiant in-floor heating on both levels, and refined finishes throughout. The chef-inspired kitchen stands out with Fisher & Paykel appliances, a double island, beverage fridge and a walk-through butler’s pantry with prep sink. The luxurious primary suite offers a generous walk-in closet and a spa-like 5-piece ensuite, complete with a double rain shower. 2 additional bedrooms are located on the main floor and share a sleek 4-piece bathroom. On the lower level, a spacious flex area provides the perfect canvas for a media room, games room or additional living space. There is also a dedicated “man cave,” a full 3-piece bathroom and flexible space that could easily adapt to multi-generational living needs. The legal suite offers a private entrance, 2 bedrooms, bathroom, in-suite laundry, electric stove and independent heating & electrical systems. Currently tenanted, it presents a turnkey revenue opportunity. Additional highlights include built-in Sonos speakers, on-demand hot water and a generously sized double garage with 12-foot ceilings—ideal for extra storage or even a car lift. (id:58444)
Royal LePage Kelowna
3408 31 Avenue
Vernon, British Columbia
A Fine Kettle 0' Fish in Vernon is a fresh fish and seafood market plus take-out deli. Well respected and established business in Vernon, operating since 1983, and in their current location since 2000. With a superior selection of fresh and frozen fish/seafood from around the world, and a full-service kitchen, a Fine Kettle O’ Fish offers small to large single portion meals, meals for groups, lunch and dinner take-out, custom catering and fresh-made sushi, all utilizing quality, fresh ingredients. Profitable business and a strong rate of return. Recently replaced and added new equipment, Vernon's premium fresh fish market, Sellers prefer an asset sale. (id:58444)
Coldwell Banker Executives Realty

