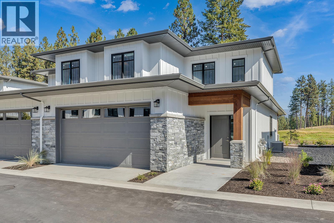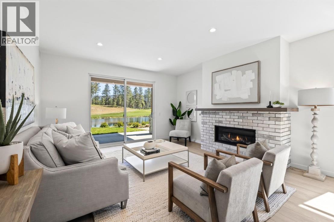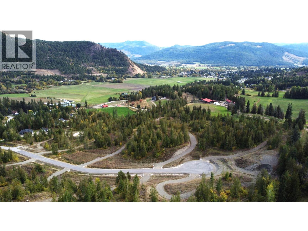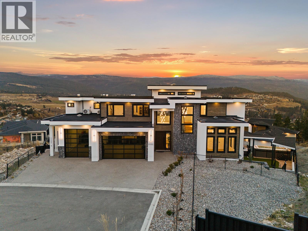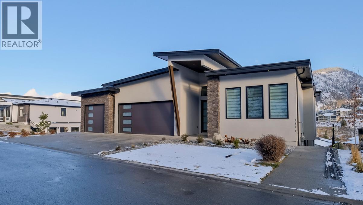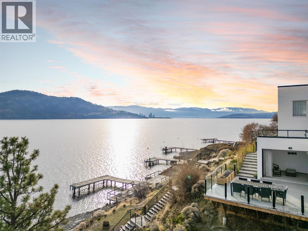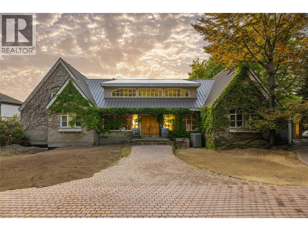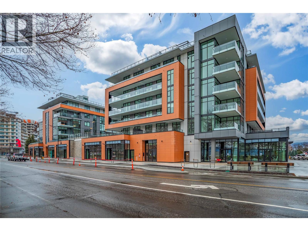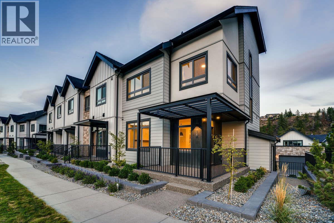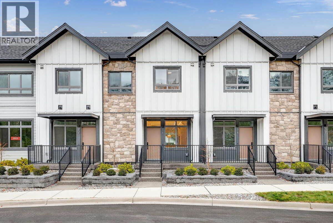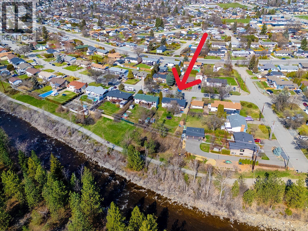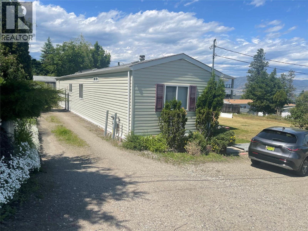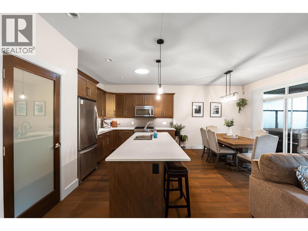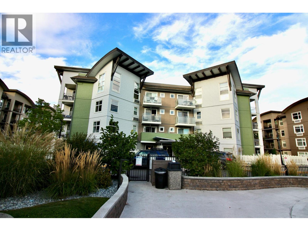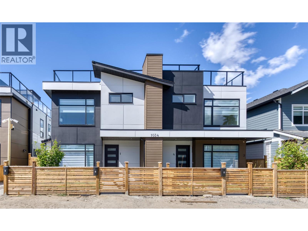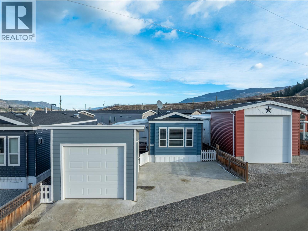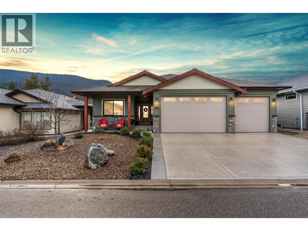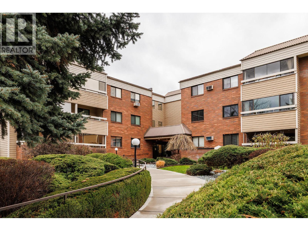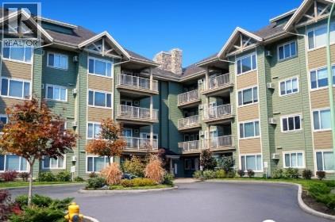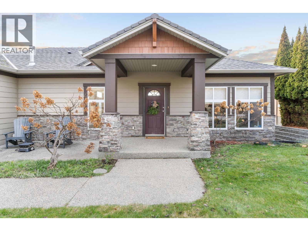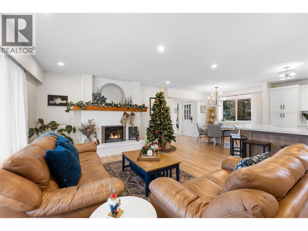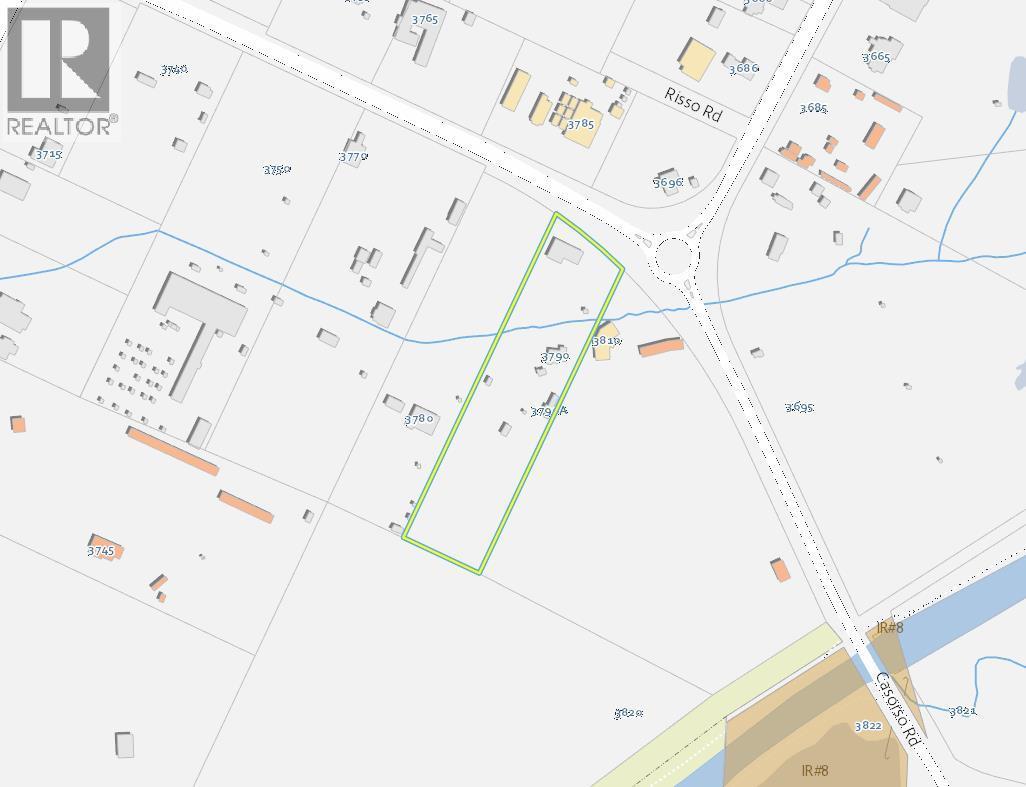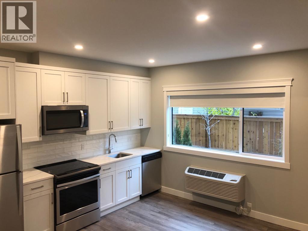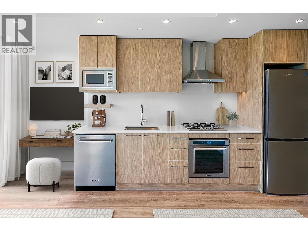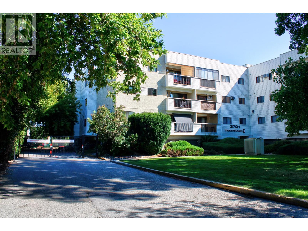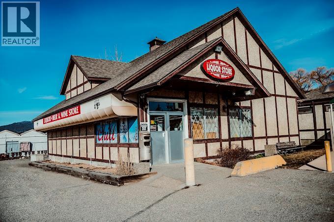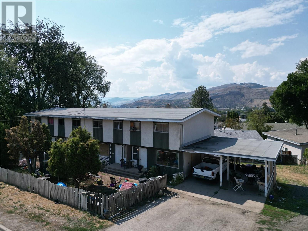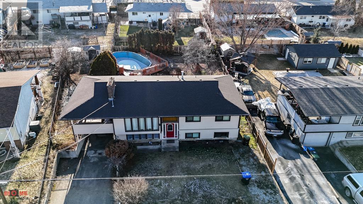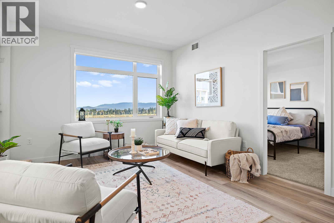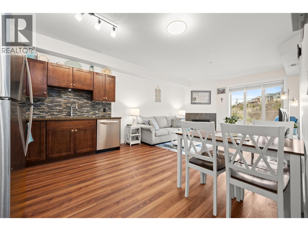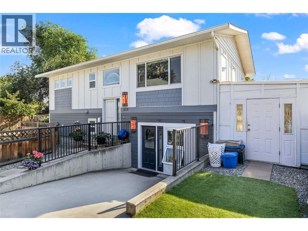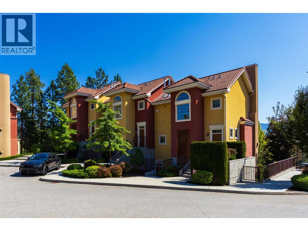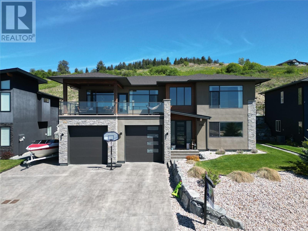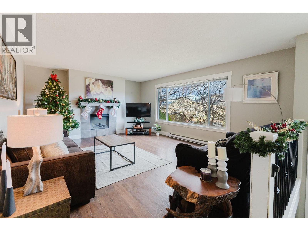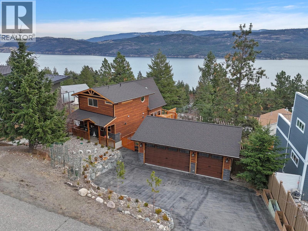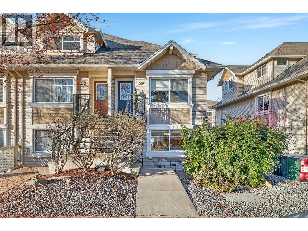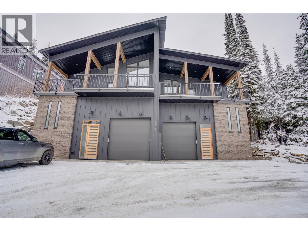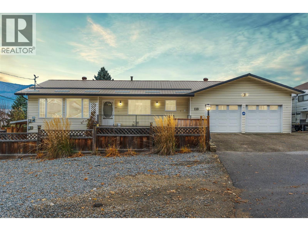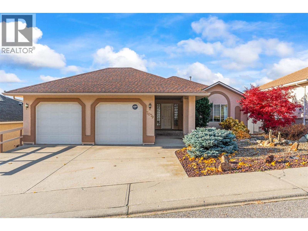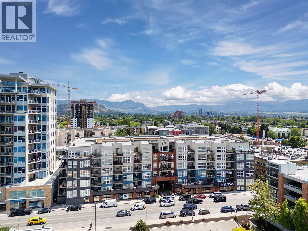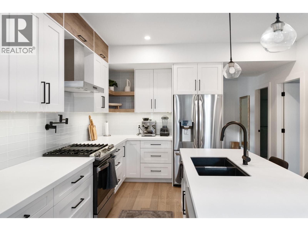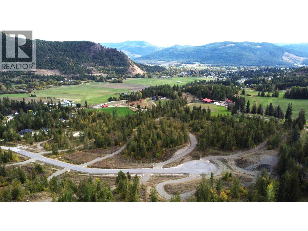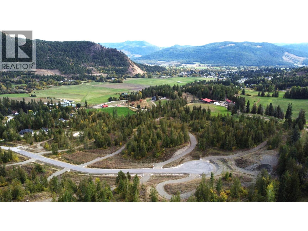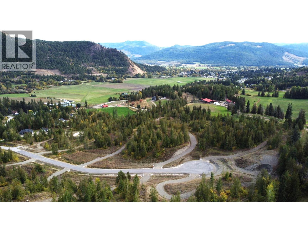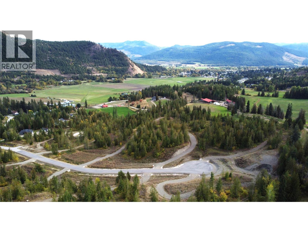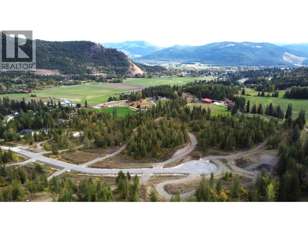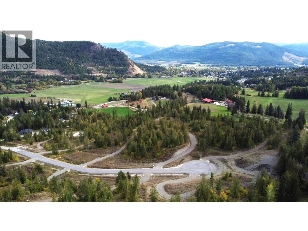1979 Country Club Drive Unit# 6
Kelowna, British Columbia
Move In Now. Close Later. Experience the Lifestyle Bridge Program at Quail Landing. Golf course living at your doorstep. Move-in ready, award-winning townhomes on the 18th hole of the Quail Course. Quiet but convenient location near YLW, UBC-Okanagan and the growing University/Airport district shopping/dining area. Approx.1,950 sq ft, featuring a main floor primary with two additional bedrooms and a den/flex area upstairs. Designer details including the open tread wood staircase, German-made laminate flooring on the main floor, LED lights and an open floorplan. The kitchen includes KitchenAid appliances, 5-burner gas stove, quartz countertops, waterfall island with storage on both sides, and shaker cabinetry with under cabinet lighting. Your living extends outside to your covered patio with natural gas bbq hook up and Lake Views. Plus, take advantage of BUYING NEW with PTT Exemption of approx $14,998 (conditions apply). Photos & virtual tour may be of a similar home in the community. Showings by appointment. Move In Now. Close Later. Only a few homes remain, priced from $849,900. (id:58444)
RE/MAX Kelowna
1979 Country Club Drive Unit# 7
Kelowna, British Columbia
Move In Now. Close Later. Experience the Lifestyle Bridge Program at Quail Landing. Golf course living at your doorstep. Move-in ready, award-winning townhomes on the 18th hole of the Quail Course. Quiet but convenient location near YLW, UBC-Okanagan and the growing University/Airport district shopping/dining area. Approx.1,950 sq ft, featuring a main floor primary with two additional bedrooms and a den/flex area upstairs. Designer details including the open tread wood staircase, German-made laminate flooring on the main floor, LED lights and an open floorplan. The kitchen includes KitchenAid appliances, 5-burner gas stove, quartz countertops, waterfall island with storage on both sides, and shaker cabinetry with under cabinet lighting. Your living extends outside to your covered patio with natural gas bbq hook up and Lake Views. Plus, take advantage of BUYING NEW with PTT Exemption of approx $15,598 (conditions apply). Photos & virtual tour may be of a similar home in the community. Showings by appointment. Move In Now. Close Later. Only a few homes remain, priced from $849,900. (id:58444)
RE/MAX Kelowna
Dorothy Road Lot# 4
Lumby, British Columbia
Imagine waking up in your brand new home, designed to suit your lifestyle and stepping out into your private acreage just minutes from the friendly village of Lumby. Take in the fresh air and blue skies, surrounded by your evergreen trees, and beautiful mountain views. This brand-new development is the one you've been waiting for! Paved roads, wells in place and phone, electricity, and high speed internet services at the lot line. It's ready for you to build your dream home. This new development offers 7 private, treed lots on the north and south sides of Dorothy Road, is zoned small holdings and while developer restrictions apply, the building restrictions allows for an in-law suite in a single family home. It's rare to find such large, beautiful properties so close to town. Your family will enjoy the lifestyle of being surrounded by similar properties, quiet streets, and starry nights. Be one of the first to own and build in this last phase of new development area. Hurry to get your choice of these lots which very unique in this area and are sure to be in high demand! GST is applicable on all new lot sales. (id:58444)
Exp Realty (Kelowna)
1102 Carnoustie Drive
Kelowna, British Columbia
Better Than New! Step into this modern, custom-built masterpiece, meticulously designed for those who appreciate living at the highest level. Expansive south-facing windows illuminate the 30-foot ceilings, showcasing a chef’s kitchen with an oversized island that flows effortlessly onto the spacious covered patio, perfect for taking in the panoramic views. This residence seamlessly blends grand scale with exquisite finishes, including engineered hardwood, custom cabinetry, high-end appliances, & a kitchenette in the bright pantry with access to an additional cooking patio. Outdoors, enjoy low-maintenance syn lawn with a covered swim spa & hot tub, complemented by an outdoor shower, ready for outdoor BBQ kitchen dreams. Live in style on the lower level with a sleek wet bar & media room, plus large sliding doors that create a seamless connection to the outdoors. The triple car garage offers extended ceilings, epoxy floors, built-in storage, with a dog wash to elevate functionality. Upstairs, a private 1-bed legal suite with a full kitchen, patio, and stair lift offers versatile accommodation for your family, guests, or rental potential. Sophisticated tech, including various media zones & exterior cameras, helps to ensure your comfort. From expansive entertaining areas to thoughtfully designed family amenities, this home epitomizes elevated living with unparalleled Black Mountain prestige, offering a rare combination of scale, functionality & refined sophistication. GST paid (id:58444)
Vantage West Realty Inc.
937 Royal Troon Lane
Kelowna, British Columbia
GST PAID! Ultimate Luxury Living in a Breathtaking 8-Bed, 5-Bath Estate Step into unparalleled luxury with this spectacular 8-bedroom, 5-bath estate situated on a pool-sized lot with stunning panoramic views. Designed for both elegance and functionality, this home is flooded with natural light through skylights and expansive windows, creating a warm and inviting atmosphere throughout. The gourmet kitchen is a chef’s dream, featuring a 60-inch fridge, custom two-toned cabinetry, Van Gogh veined granite countertops with a waterfall edge, and a butler’s kitchen for effortless entertaining. Entertain friends and family in the theatre room and bar, complete with high-end surround sound, or enjoy the outdoors on the massive 18x18 deck with space for a future pool, hot tub hookup, and natural gas BBQ. Practical luxury abounds with a triple-car heated garage and roughed-in EV charger, modern fireplaces, feature walls, custom lighting, high-end flooring, granite bathrooms, and custom built-ins throughout. The lower level offers versatile living options, including a spacious 2-bedroom LEGAL suite with a separate entrance and parking, perfect as a mortgage helper with complete privacy. Additionally, a 1-bedroom, 1-bath in-law suite provides even more flexibility. This home truly combines modern sophistication, luxury finishes, and thoughtful design, offering an extraordinary living experience in every corner. Don’t miss the opportunity to own this masterpiece. (id:58444)
Royal LePage Kelowna
15 Traders Cove Road
Kelowna, British Columbia
A rare opportunity to own an architectural gem on Okanagan Lake. Welcome to 15 Traders Cove Road. This striking home offers over 70 ft of private lake frontage with panoramic, unobstructed views across Traders Cove Regional Park. Thoughtfully renovated, the residence features vaulted ceilings and oversized windows that invite natural light and frame breathtaking views. The modern kitchen includes quartz counters, a gas range, and custom cabinetry. Multiple lake-facing decks create seamless indoor-outdoor living, while well a custom stair well leads to a private dock with deep-water moorage, a lakeside fire pit, and a kayak launch area. The lower-level suite, with its own kitchen and entrance, is perfect for guests, extended family, or a B&B. Surrounded by parkland, the home enjoys exceptional privacy and is alive with wildlife: birds, deer, and more. At the top of the lot, there may be potential to build a detached garage or carriage house, offering even more flexibility for future use (buyer to verify with municipality). Outside the Speculation & Vacancy Tax zone, this turn-key property is ideal as a full-time residence or seasonal getaway. Fully paid solar panels to be installed Jan 2026. Peaceful Traders Cove is just minutes by car or boat from downtown Kelowna. (id:58444)
Coldwell Banker Horizon Realty
4614 Fuller Road
Kelowna, British Columbia
Fuller road is a sought after street in Kelowna, quiet street with no through access all while being close to town. Fuller street maintains that neighbourhood feel, with mature trees and a quieter atmosphere. Located on a quiet stretch of shoreline, this home boasts approximately 100 feet of unobstructed lake frontage, framing panoramic views and a direct connection to the natural beauty of Okanagan Lake. When entering the property you will drive through a forested section providing utmost privacy. Inside, a bright open layout welcomes you with expansive living spaces and a gourmet kitchen highlighted by premium appliances and a custom oversized island. The main bedroom suite features direct access to the backyard and a spacious ensuite designed for comfort. Step outside to experience seamless indoor and outdoor living: a large patio perfect for hosting, and a tranquil waterfront area ideal for quiet mornings or sunset gatherings. Upstairs, a versatile media room provides year-round enjoyment. This Fuller Road property embodies the heart of Okanagan living, natural beauty, refined design, and unmatched exclusivity. (id:58444)
Stonehaus Realty (Kelowna)
3409 Lakeshore Road Unit# Ph S607
Kelowna, British Columbia
NEW LUXURY PENTHOUSE at CABAN | $40,000 IN UPGRADES. Experience the best of Kelowna’s beachfront lifestyle in the Pandosy Village, in one of the city’s most sought-after developments. This stunning 3 bed, 2.5 bath Penthouse features numerous upgrades plus impressive 1,400 sf private rooftop patio w/ HOT TUB, OUTDOOR KITCHEN and LAKE VIEWS - ideal for entertaining or unwinding in total privacy. Inside, enjoy the renowned ‘Cressey Kitchen’ with integrated Italian cabinetry, European hardware, soft-close drawers, porcelain slab backsplash, Jennair appliances, gas cooktop, wall oven, upgraded wine fridge, and smart storage solutions. Oversized windows and soaring ceilings flood the home with natural light, creating seamless indoor-outdoor living. The primary suite offers custom built-ins and a spa-inspired ensuite w/ double vanity & fully tiled walk-in shower. A generous second bedroom w/ its own ensuite - perfect for guests - while the oversized flex room provides versatility as a third bedroom (closet/no window), office, or media room. Additional features incl keyless entry, digital concierge, two secured parking stalls (one EV-ready) + a storage locker. Residents enjoy resort-style amenities: pool, hot tub, fitness centre, Himalayan salt sauna, yoga studio, and private cabanas. Located across from Gyro Beach in the heart of the Pandosy corridor, w/ exceptional walkability to cafés, dining, boutiques, and waterfront recreation. Luxury beachfront living at its finest. Shows AAA+ (id:58444)
Century 21 Assurance Realty Ltd
1550 Union Road Unit# 18
Kelowna, British Columbia
For more information, please click Brochure button. Discover refined lakeside living in this corner Juniper townhouse featuring 1,873 sq. ft. of contemporary comfort in the Warm Nordic colour palette. With 3 bedrooms, a flex/storage room, and 3 bathrooms, this home combines thoughtful design with an intimate atmosphere. The double side-by-side garage ensures convenience, while the private, partially covered rooftop terrace offers serene views of the surrounding park. GST applicable. Located just 10 minutes from downtown Kelowna and the airport, Pondside Landing is part of a vibrant Wilden community surrounded by scenic trails and nature. Future amenities include the Wilden Market Square and Wilden Elementary School, both just steps away. All measurements are approximate. (id:58444)
Easy List Realty
1550 Union Road Unit# 15
Kelowna, British Columbia
For more information, please click Brochure button. Experience refined lakeside living in this Interior Juniper townhouse at Pondside Landing, offering 1,502 sq. ft. of contemporary comfort in the Modern Farmhouse colour palette. This thoughtfully designed 3-bedroom, 3-bathroom home features an open-concept layout and a private rooftop patio perfect for relaxing or entertaining. The tandem two-car garage provides ample parking and storage, while the partially covered rooftop terrace captures tranquil mountain views. Located just 10 minutes from downtown Kelowna and the airport, Pondside Landing is part of the vibrant Wilden community, surrounded by natural beauty, walking trails, and scenic ponds. Future amenities include the Wilden Market Square and Wilden Elementary School, both just steps from your door. Enjoy nature at your doorstep with nearby parks and trail networks. GST applicable. All measurements are approximate. (id:58444)
Easy List Realty
811 Tamarack Drive
Kelowna, British Columbia
Fantastic central location AND brand new kitchen cabinets and bathroom!! Spacious 5-bedroom, 2,500 sq' home with LEGAL SUITE, on a large 0.3 acre lot backing onto the scenic Mission Creek Greenway. Nestled on one of South Rutland’s most desirable streets, this home has so much to offer. The main level features 3 beds, a bright and spacious living room with a charming wood-burning fireplace, and large window that floods the space with sunlight. The renovated kitchen seamlessly flows into the dining area, which opens onto a covered patio - ideal for enjoying your private, park-like backyard oasis. The expansive, flat yard offers endless outdoor possibilities - space for a garden, a future pool, detached garage, or a workshop. The lower level boasts a generous rec room that is part of the upper suite giving a second living room and extra storage. The fully self-contained 2 bedroom suite with separate entry perfect as a mortgage helper or in-law space. Recent upgrades include a new A/C, heat pump, updated windows, 200 Amp electrical panel, and more. Large driveway, there’s ample parking for multiple vehicles, RVs, trailers, or boat. Enjoy access to peaceful walking & biking trails while still being close to schools, shopping, parks, transit, and much more! Whether you’re looking for a forever family home or a smart investment, this RU1-zoned lot offers excellent potential. A rare opportunity in a quiet, central location - this one has it all! (id:58444)
RE/MAX Kelowna
5155 Chute Lake Road
Kelowna, British Columbia
Legal non-conforming mobile home park on 2 acres of land with a view. Total of 11 mobile homes on the property. Future development property with pad rental income at the present time. Court ordered sale and subject to court approval. Property is sold “as is / where is”. Check with City of Kelowna regarding any rezoning or development of the property. (id:58444)
Homelife Advantage Realty Ltd.
1769 Tower Ranch Drive
Kelowna, British Columbia
Move-In Ready 3 Bedroom Rancher. Welcome to Solstice at Tower Ranch—a serene and prestigious golf course community that perfectly blends lifestyle and location. This highly cared-for 3 bed, 2 bath Rancher offers effortless one-level living in one of Kelowna’s most desirable developments. Backed by the stunning fairways of Tower Ranch Golf Course—named one of the most beautiful and exciting courses in North America—this home offers a peaceful, private setting with sweeping views and a bright, open-concept layout filled with natural light, creating a light and airy atmosphere throughout. The kitchen is a true showpiece, sparkling with modern finishes, ample storage, and a welcoming island ideal for entertaining. The primary suite features generous proportions and tranquil golf course views, while two additional bedrooms provide flexibility for kids, guests, a home office, or a hobby space. Outside, the private backyard oasis offers the perfect place to unwind and soak in the beauty of the surrounding landscape. Enjoy a low-maintenance lifestyle with the added bonus of being just minutes from Kelowna International Airport, world-class wineries, and all the amenities of the city. Whether you're an avid golfer, a frequent traveler, or simply someone who appreciates quality and quiet, this home is a true gem in an exceptional community. Live the good life at Solstice. Golf, relax, and breathe easy—your new home awaits. (id:58444)
Exp Realty (Kelowna)
539 Yates Road Unit# 411
Kelowna, British Columbia
Welcome to this bright and well-appointed top-floor, west-facing 1-bedroom condo offering 697 sq ft of comfortable living in a centrally located community with exceptional amenities. The thoughtfully designed U-shaped kitchen features full-size appliances and ample cabinetry, opening seamlessly to the living and dining areas—perfect for everyday living and entertaining. A versatile den off the entrance provides ideal space for a home office or extra storage. Enjoy the convenience of in-unit laundry, a refreshed bathroom with a new vanity, and one assigned parking stall. Residents also benefit from outstanding shared amenities including a pool and beach volleyball court. Ideally situated with easy access to shopping, dining, transit, and all essential amenities, this top-floor home is perfect for first-time buyers, downsizers, or investors alike. (id:58444)
Royal LePage Kelowna
1034 Martin Avenue Unit# 4
Kelowna, British Columbia
This brand-new townhome in Kelowna’s vibrant downtown core offers 3 bedrooms, 3 bathrooms, and two spacious patios, including a rooftop patio with stunning mountain views, designed for exceptional outdoor living. Centrally located, it is just steps from all downtown amenities and incredible outdoor recreation, making it the epitome of urban living. The open floor plan boasts a large kitchen with quartz countertops and two-toned cabinetry, equipped with top-of-the-line LG stainless steel appliances such as a ceramic top dual oven, fridge with quick access side panel, dishwasher, and above-range microwave, all open to the dining room and living room overlooking a private yard. The upper level features 3 bedrooms and 2 full bathrooms, including a primary suite with a generous walk-in closet and full ensuite bathroom. The expansive rooftop patio is ideal for sunbathing or future hot tub installation, offering breathtaking views. Conveniently near Knox Mountain, hiking trails, shopping, schools, and within walking distance of Lake Okanagan and local beaches, this home combines urban and outdoor living with beautiful finishes and quality appliances, perfect for those seeking a new home with a great walk score. (id:58444)
Woodhouse Realty
65 Antoine Road Unit# 7
Vernon, British Columbia
Welcome to lakeside living just minutes from the city. This well-kept 2021 one bedroom, one bathroom mobile home offers a comfortable, functional layout in a peaceful park setting with low pad rental fees. Modern design and colours the home features air conditioning, premium appliances, Covered patio and large back yard shed for hobbies and storage plus a Detached garage. Enjoy the best of the Okanagan life at a great price with private beach access to Okanagan Lake just steps away, complete with a dock, shaded picnic area, and a beautiful willow tree—perfect for swimming, paddleboarding, or simply unwinding by the water. Golfers will appreciate being less than five minutes to the golf course, while downtown Vernon is only a 10-minute drive, keeping shopping, dining, and services close at hand. Outside, the property truly stands out with a large covered patio, separate garage, and a large outbuilding ideal for storage, a workshop, hobbies, or potential future finishing to suit your needs. The park offers additional RV or boat storage for your toys as well. Be in a location that’s hard to beat—this is a rare opportunity to enjoy the Okanagan lifestyle without the Okanagan price tag. Check out the Matterport Virtual tour and property video! (id:58444)
Fair Realty (Sorrento)
2444 York Avenue Unit# 8
Armstrong, British Columbia
Set in the highly sought-after community of Royal York Estates, just minutes from Overlander Golf Course, this beautifully appointed rancher with a full basement offers a lifestyle defined by comfort, quality, and ease. The triple bay garage, featuring an extended third bay, provides space for a workshop, extra storage, or all the toys needed for an active Okanagan lifestyle. Inside, a bright front office off the entry creates the ideal work-from-home space, perfectly suited for balancing productivity with leisure. The heart of the home is the open-concept main living area, where a soaring vaulted ceiling draws your eye from the living room to the covered deck beyond. The thoughtfully designed kitchen is perfect for everyday meals or entertaining friends and family, with a seamless flow to the dining and living spaces. The primary suite is a private retreat, complete with a generous walk-in closet and four-piece ensuite featuring a glass-enclosed tiled shower. Double French doors open directly to the covered patio and hot tub, creating a seamless extension of the living space outdoors. The fully finished basement offers two additional bedrooms, a full bathroom, a den, and a spacious entertainment area ready to be tailored to your lifestyle. With ample storage, a fully fenced yard, and low-maintenance landscaping, this home delivers refined living without complication. For those looking to simplify, elevate, and enjoy life, this exceptional property is ready to welcome you. (id:58444)
Real Broker B.c. Ltd
1035 Bernard Avenue Unit# 214 Lot# 29
Kelowna, British Columbia
This is MACRO! If you are weary of all the tiny, overpriced condos in Kelowna, and have been waiting for a HUGE, rare corner unit with west and north facing windows hurry to view this home! Maple Keyes 1 is so convenient to all your needs nearby at the Capri mall. Situated on Bernard Ave at Gordon Dr, take your grocery bag and go to the corner to No Frills grocery shopping and next door is Shoppers drug Mart and other professional services. Kelowna does not have many condos with 3 full bedrooms and 2 large bathrooms and an abundance of in suite closet space. If you need more room, this unit has 2 separate private storage lockers for your private personal use! Off the main bedroom is your own walk-in closet which leads to the large ensuite bathroom and accessible shower with a built-in corner seat. In suite laundry room has electric water tank and washer and dryer. Your own covered and security gate protected car park is on the ground level. The covered deck with enclosed weather protecting windows is 35 FEET LONG! And you get a private slider door from the Primary bedroom to the deck and another slider door with access from the living room. This unit is bright with many large windows. Check out the oversized galley kitchen with a very large over sized workplace to bake bread every day! (id:58444)
Coldwell Banker Horizon Realty
688 Lequime Road Unit# 203
Kelowna, British Columbia
Welcome to WILDWOOD VILLAGE in Kelowna’s highly desirable Lower Mission. This bright southwest-facing CORNER UNIT, located on the QUIET SIDE of the building, offers 1,210 sq. ft. of comfortable living with 2 bedrooms, 2 bathrooms, 9-ft ceilings, a cozy fireplace, and a raised eating bar. The spacious covered deck is perfect for enjoying the Okanagan sun or hosting a BBQ.The primary ensuite features a walk-in shower, and the large in-suite laundry room provides excellent storage. The strata is well run with a very healthy contingency. Includes 1 secure underground parking stall and a storage locker, plus access to a guest suite. Located across from the H2O Centre, MNP Place Hockey arena, transit, sports fields, rinks, and the Mission Creek Greenway, with beaches, parks, golf, restaurants, and Okanagan Lake just minutes away. Pet-friendly: 1 dog (under 14"" at the shoulder) or 1 cat. Currently TENANTED MIN. 24 HOURS NOTICE required for viewings. (id:58444)
One Percent Realty Ltd.
3582 Camelback Drive
Kelowna, British Columbia
Welcome to Sunset Ranch—one of Kelowna’s most sought-after golf course communities, known for its peaceful setting, mature surroundings, and easy access to the city. This custom walkout rancher offers a rare and flexible layout with two primary suites, making it ideal for hosting visiting family, accommodating grown children, or multigenerational living. The MAIN FLOOR is designed for everyday comfort, featuring vaulted ceilings, hardwood floors, and a welcoming living room anchored by a gas fireplace and a covered deck with mountain views. The main-floor primary suite is a true retreat, complete with its own double-sided fireplace, generous walk-in closet, and spa-inspired ensuite. You’ll also find an office/den and the laundry room that leads to the double car garage. DOWNSTAIRS, you’ll find a SECOND primary suite—also with a gas fireplace and private ensuite— there is also an additional two bedrooms and a spacious family room with walkout access to the lower patio. Whether guests are staying for a weekend or longer, everyone enjoys their own space and privacy. Steps from Sunset Ranch Golf Course, minutes to UBCO and the airport, this home offers a quiet lifestyle without sacrificing convenience. A perfect fit for those who value golf, privacy, and a home that adapts beautifully to every stage of life. Book your showing today! (id:58444)
Exp Realty (Kelowna)
815 Wayne Road
Kelowna, British Columbia
Welcome to 815 Wayne Road, a beautifully updated family home offering 4 bedrooms and 2 bathrooms, thoughtfully renovated throughout. The upper level features a stunning open-concept kitchen that seamlessly flows into the living, dining, and family areas, creating an ideal space for both everyday living and entertaining. Upgrades include new flooring, a modern kitchen with island and countertops, stainless steel appliances, a beautiful composite deck, upgraded electrical for hot tub and newer AC unit and more. Two bedrooms and a full bathroom complete the upper floor. The lower level offers 2 more bedrooms and you’ll also find a large recreation/family room featuring a partial kitchen, previously suited and could be very easily transitioned back. This versatile home, zoned MF1 offers excellent potential for a variety of uses including an investment property or possible future development. Situated on a large 0.23-acre lot, the backyard provides ample space for family enjoyment. Additional features include a detached 14’ x 22’ shop with 240v, abundant parking with RV parking along the side of the home. Ideally located close to schools, shopping, restaurants, parks, Mission Greenway and bus routes. Exceptionally well maintained, this move-in-ready home clearly reflects pride of ownership throughout. You’ll love everything this property has to offer. (id:58444)
Royal LePage Kelowna
3790 Casorso Road
Kelowna, British Columbia
Prime Location!! 4.71 Acres situated between Benvoulin and Casorso in the ALR. Both the 3 bedroom home and the mobile home will be vacant Jan 1 2026. Central location for your hobby farm. (id:58444)
RE/MAX Kelowna
4602 20 Street Unit# 24
Vernon, British Columbia
Investors take note or first-time buyers looking for an affordable entry point. This 336 sq ft micro unit in Harwood was built in 2019 and offers modern finishes including laminate flooring, in-suite laundry, and a dishwasher. Enjoy a small patio and the convenience of being within walking distance to downtown Vernon. One parking stall included. One pet allowed with restrictions and rentals permitted with restrictions. A low-maintenance, well-located unit with strong appeal along with low strata fees. Heating/cooling is a PTAC unit. (id:58444)
Royal LePage Downtown Realty
3051 Abbott Street Unit# 309
Kelowna, British Columbia
Welcome to ALMA, by Mission Group. This efficiently designed studio home offers approx. 312 sq ft of bright, functional living space - ideal for enjoying the Okanagan lifestyle in the heart of Kelowna’s Lower Mission. The kitchen features flat-panel wood-grain cabinetry, quartz countertops, porcelain tile backsplash, & a premium stainless-steel appliance package. Under-cabinet LED lighting adds a modern touch. Oversized windows, durable laminate flooring, & roller shades complete the open layout. The spa-inspired bathroom includes large-format tile, a rainfall showerhead, custom niche, & ambient lighting. Additional features include modern roller shades on every window, in-home washer and dryer and individually controlled heating and cooling for comfort in all seasons. Residents can enjoy amenities incl. an 8,000 sqft lakeview terrace w/firepits, BBQs, and community gardens as well as a fully equipped fitness center, dog wash, & bike maintenance station. With a walk score of 93, you’re steps from transit, KGH, shops & restaurants of vibrant Pandosy Village, and beautiful Okanagan Lake. Sqft and room sizes are approximate and may vary. Photos may be of a similar home and layout. This home is newly constructed and move-in ready. (id:58444)
RE/MAX Kelowna
3701 27 Avenue Unit# 108
Vernon, British Columbia
Step into comfort and convenience with this well maintained two-bedroom, one-bath condo nestled in a welcoming 55+ community in beautiful Vernon, BC. Ideally suited for those seeking a low-maintenance lifestyle, or downsizing in a secure setting, this cozy retreat offers both practicality and charm. Close to grocery stores, and on a bus route for convenient travel across the city. There is gated parking for 1 vehicle. Your patio has a great mountain view to enjoy your morning coffee. Book your showing today! (id:58444)
O'keefe 3 Percent Realty Inc.
6301 Stickle Road
Vernon, British Columbia
For Sale Land, Buildings and Business of Squires Four Liquor Store and Squires Four Neighborhood Pub (currently now closed). This high visibility corner Commercial site would make an Ideal Re-Development Opportunity for a New C-Store and Gas Bar. (id:58444)
Royal LePage Kelowna
3700 Pleasant Valley Road Unit# 1,2,3,4
Vernon, British Columbia
Promising Investment Opportunity in the Okanagan. This Full Fourplex is situated on a large 0.34 acre lot and offers exceptional potential for value growth and income generation. Each of the four units is approximately 1,650 sq. ft. over three levels with 3 bedrooms, 2 bathrooms and a walk-out basement with separate rear entrances. Ideal for future suite development (see floor plans in photos). The East Hill neighborhood is highly desirable due to its family-friendly atmosphere, excellent schools, parks and convenient access to transit, shopping and the newly built community pool. While the property does require updates both inside and out, two of the four units have already been recently improved. All units are currently tenanted on month-to-month agreements, providing immediate revenue with the opportunity for rental increases. Rent details available upon request. Please contact your Agent or the Listing Agent for further information or to schedule a viewing. (id:58444)
Stonehaus Realty (Kelowna)
1255 Thompson Road
Kelowna, British Columbia
Discover this well-maintained 5-bedroom, 2-bathroom home situated on a spacious 10,000+ sq. ft. lot in a desirable Kelowna neighborhood. Offering 3 bedrooms and 1 bathroom upstairs and a 2-bedroom, 1-bathroom suite downstairs, this property is perfect for investors or families seeking a mortgage helper. With approximately 2,200 sq. ft. of living space, this home features a functional layout, ample natural light, and a private backyard oasis complete with a pool—perfect for entertaining or relaxing. Conveniently located close to schools, parks, shopping, and amenities. Currently tenant-occupied, making it an excellent income-generating opportunity. Don't miss out on this fantastic investment or family home! (id:58444)
Investa Prime Realty
Srs Panorama Realty
148 Southview Court
Kelowna, British Columbia
This delightful 3-bedroom, 2-bathroom rancher offers 1,506 sq. ft. of open-concept living space with hardwood floors, ceramic tile entries, and a spacious kitchen equipped with quartz countertops, a large island, stainless steel appliances, and a gas range. The inviting living room features a gas fireplace, while the primary bedroom includes a 3-piece ensuite. The fully fenced, flat backyard is perfect for outdoor entertaining, complete with a 300 sq. ft. stone patio, natural gas BBQ/heater hookup, and a garden area. Additional highlights include laundry with built-in storage, RV parking, a double heated garage with cabinetry, and extra-large covered storage (approx. 7'x48'). Situated in a quiet cul-de-sac, close to parks and schools. (id:58444)
Investa Prime Realty
Srs Panorama Realty
1111 Frost Road Unit# 310
Kelowna, British Columbia
**Ascent-Exclusive 2.99% MORTGAGE RATE Incentive On Now**. This Move-In Ready, Brand New Condo is an approx. 957 sqft, 2-Bedroom, 2-Bathroom, Syrah home in Bravo at Ascent. Enjoy Contemporary design with the spacious open floor plan. The modern kitchen includes Quartz Countertop, Island bar seating, large-format subway tile backsplash & Stainless steel appliances. Enjoy a nice-sized patio off the living area. It also comes with one parking included! Ascent is located in a sought after Upper Mission neighbourhood for families, professionals and retirees. Walk to shops, cafes and services; hiking and biking trails; schools and more. Plus enjoy the Ascent Community Building with a gym, games area, community kitchen and plenty of seating space to relax or entertain. Buy new & Get More. Environmentally forward Carbon-Free Homes. Contemporary Design. GST For First Time Buyers* - Plus Ascent Exclusive: Avoid Upfront GST. Developer Will Wait On The Rebate So You Don’t Have To. *Condos Eligible for Property Transfer Tax Exemption*. *Conditions Apply. Photos and virtual tour are of a similar home, features may vary. Sales Centre Open by appointment. Ascent offers More Choice with Jr. 1 Bedroom to 3-Bedroom Move-In Ready Condos available in Alpha & Bravo. (id:58444)
RE/MAX Kelowna
1875 Country Club Drive Unit# 1405
Kelowna, British Columbia
Top floor, quiet executive condo located in the desirable Pinnacle Pointe Golf Resort on the premier Okanagan golf course in Quail Ridge. Just minutes from Kelowna International Airport, UBCO, transit, shopping, and dining, this location offers exceptional convenience and lifestyle appeal. This is a prime investment opportunity with no rental restrictions, pet friendly and the popular amenity-rich building maintains strong occupancy for both short and long-term rentals. The stylish two-bedroom condo has been beautifully renovated and is truly move-in ready, featuring luxury vinyl plank and ceramic tile flooring throughout, granite countertops, solid wood shaker-style cabinetry, electric fireplace, and a brand-new deck. Extensive 2025 upgrades include a custom glass and stone backsplash, stainless steel Whirlpool refrigerator and over-the-range microwave, GE convection range, full-size Electrolux washer and dryer, modern LED lighting, spacious closet organizers with a walk-in pantry, new blinds, bi-fold doors, trim, faucets, and fresh paint throughout. In June 2025, a brand-new forced-air furnace and fan coil A/C unit, still under warranty was installed, providing year-round comfort and peace of mind. Strata fees include heat and cooling, and building amenities offer excellent value with a heated underground parking stall, bike storage, on-site security and building manager, fitness centre, and seasonal pool and hot tub, making this an affordable Okanagan lifestyle option. (id:58444)
Exp Realty (Kelowna)
1319 Belaire Avenue
Kelowna, British Columbia
Beautiful home is only 9 years old and features 2 beds, 2 baths on the main floor, plus a gorgeous, spacious fully self-contained 1 bedroom basement suite with separate laundry. Quality upgrades throughout both suites and the backyard is an outdoor oasis featuring an above-ground pool, multiple decks and complete privacy. There's excellent storage space with a detached shed, plus a functional work-shop. Electrical point is roughed in for an EV charger. This is an incredible investment property with UC2 zoning. Official Community Plan has a 12-story height designation and a UC2 Capri Landmark Zoning Bylaw with a base 3.3 FAR. See Zoning Bylaw Section 14.14. High Density, Growing Urban Residential Area with multiple transit routes, high walking and biking scores, nearby retail, businesses, services, shopping, schools, amenities and more. UC2 zoning supports a variety of mixed-use development opportunities including retail, office and residential. Belaire/Pridham Avenue is currently active with new developments reshaping the much-anticipated form, function and residential growth in this vibrant urban center neighborhood. This is a a wonderful home or rental property in the heart of the city. (id:58444)
RE/MAX Kelowna
1795 Country Club Drive Unit# 105
Kelowna, British Columbia
Offering over 1,390 sq. ft. of fully furnished living space, this town home blends comfort, privacy, and easy living in a setting that truly feels like a retreat. The open-concept main floor features a maple kitchen with granite counters and a breakfast bar—perfect for casual entertaining or unwinding after a round of golf. Downstairs, both bedrooms offer private en-suites and direct access to the walk-out patio, making the layout ideal for guests, roommates, or UBCO students. Backing onto the 2nd tee box of the Quail Ridge Championship Course, you’ll enjoy peaceful woodland views year-round. Residents enjoy resort-style amenities including an outdoor pool, hot tub, and small fitness centre, all within a charming Tuscan-inspired community surrounded by nature. A long-term tenant currently in place takes excellent care of the home, providing a worry-free investment with current monthly rent of $2,345, or a fantastic option for a future personal retreat. Just steps to Quail Ridge Golf Course and minutes from UBCO, YLW, dining, coffee shops, and everyday conveniences, this is an outstanding opportunity for golfers, parents of students, or anyone seeking a lock-and-leave lifestyle in one of Kelowna’s most scenic neighbourhoods. Pet-friendly: Up to 2 cats or 2 dogs (max 30 lb each). (id:58444)
Coldwell Banker Horizon Realty
7144 Apex Drive
Vernon, British Columbia
*Exceptional Value in the Foothills* Welcome to this immaculate, custom-built 2018 Okanagan home. With today’s rising construction costs, recreating this level of quality, space & finish would far exceed the Seller’s asking price. Set on a beautifully landscaped 0.24-acre lot, this home offers tremendous curb appeal with its grand stamped concrete driveway, pristine yard, RV/boat parking & oversized triple garage. Every detail of this home reflects care and craftsmanship, from the custom cabinetry and quartz countertops to the elegant finishing throughout. The heart of the home is an ultra-modern kitchen designed to impress, featuring a 13-foot island, walk-in pantry, built-in desk, wine fridge & gas range. The open-concept main floor flows seamlessly into the dining & living areas, leading to both a covered front deck with stunning Okanagan Lake & valley views and a private back patio complete with hot tub, irrigated garden beds & dog run. The main level includes 3 spacious bedrooms & 2 full bathrooms, including a gorgeous Primary Suite with a luxurious 5-piece ensuite & custom built-in cabinetry. Downstairs offers an additional large bedroom with walk-in closet, a full bathroom & a cozy Family Room - complete with a charming hidden playroom perfect for kids. A functional mudroom with custom built-ins connects the garage to the home for easy everyday living. Contact your Agent or the Listing Agent today to schedule a viewing. (id:58444)
Stonehaus Realty (Kelowna)
2126 Verde Vista Road
Kelowna, British Columbia
Fantastic family home with a legal studio mortgage helper on a private 0.3-acre lot complete with a pool! Perched on Kirschner Mountain, this property offers nature and trails right behind you, and mountain views from the front. Inside, the main home features 3 spacious bedrooms on the upper level, plus an additional bedroom on the lower level, giving you plenty of room for a growing family or a flexible home layout. The separate studio suite is ideal for rental income, in-laws, or extended family needing their own space. You’re just minutes to the bus route, schools, shopping, and all major amenities and only 45 minutes to Big White, making ski days easy and spontaneous. Outside, enjoy a private yard with an in-ground pool, perfect for cooling off on warm Okanagan days. (Pool is unheated, with the option for solar hook-up if desired.) This is a fantastic opportunity to live in a peaceful mountain setting while staying close to everything Kelowna has to offer. (id:58444)
Real Broker B.c. Ltd
563 Mountain Drive
Vernon, British Columbia
Beautiful Lake Okanagan views and incredible indoor–outdoor living define this custom home in Westshore Estates. The property features a solar-heated concrete pool with propane backup, a pergola, roughed-in outdoor kitchen with gas, water and electrical, an outdoor shower with hot and cold taps, and four separate decks including a garden deck with raised planters. Hot tub (2025) with its own pergola. All outdoor taps offer hot and cold water. Inside, enjoy hot-water heated floors with individual room controls, on-demand hot water, forced air furnace, AC with surge protection, two gas fireplaces, Bluetooth/WiFi speakers throughout the home and on the decks, and a full security system with indoor/outdoor cameras. The kitchen includes a gas range, pot filler, spice kitchen, waterfall counters and under-cabinet lighting. Main living features cathedral ceilings; lower-level bedrooms offer 10-ft ceilings. Additional features include a mezzanine office/den, wet bar, Douglas Hunter blinds, tinted windows, triple garage with its own furnace, sink, drainage and separate panel, plus W/D hookups on both levels. The property is fully fenced and landscaped with an impressive variety of fruit trees and berries, has municipal water and back-alley parking for RV/boat. Minutes to beaches, boat launches, parks, trails, Fintry Provincial Park, Westshore amenities, school bus routes, and only 25 minutes to Vernon or 40 minutes to West Kelowna. (id:58444)
Coldwell Banker Horizon Realty
1390 Dilworth Crescent Unit# 109
Kelowna, British Columbia
Discover relaxed urban living in this inviting end-unit, two-storey townhome ideally located in the heart of Kelowna. Offering 2 bedrooms and 2 bathrooms, this well-designed home is perfectly suited for a variety of lifestyles and features a garage with direct access from the home for everyday convenience. Pet lovers will appreciate the no height restrictions, welcoming pets of all sizes. Just moments from the Kelowna Golf & Country Club, Jack Robertson Park, and the soon-to-be-expanded Parkinson Recreation Centre, this location delivers exceptional accessibility. Enjoy direct access to the Okanagan Rail Trail, connecting you effortlessly to UBCO, downtown, dining, breweries, and the lakefront. The community offers private garden plots and generous green space, creating a peaceful, park-like setting for residents and their pets. With added privacy as an end unit, combined with comfort, walkability, and convenience, this townhome offers an outstanding opportunity to enjoy Kelowna’s urban lifestyle at its finest. (id:58444)
Coldwell Banker Horizon Realty
9973 Purcell Drive
Vernon, British Columbia
This brand-new, custom-built modern 4 bedroom, 3 bathroom duplex offers breathtaking views of the lakes and valley, along with plenty of space to comfortably accommodate friends and family. Upon arrival, enter through the large front door and head up to the second floor, where you’ll find an open-concept TV lounge with semi-private sleeping quarters. Stunning main living area features vaulted ceilings, modern cement walls, and expansive windows that create an inviting space to relax and take in the incredible views after a day on the mountain. Unwind by the fireplace with a good book or prepare a gourmet meal in the upgraded kitchen. Just off the living area/dining room are three additional bedrooms and access to the back deck, where you can soak in your private hot tub and enjoy the scenery. Main level features 2 family rooms, 2 bedrooms, full bathrooms and laundry. There is also a new fourth bedroom located on the lower level. Discover the magic of Silver Star Mountain all year round — 133 runs in the winter and vast, varied terrain for hiking and biking in the summer. Located 26 min to closes grocery store Butcher Boys, and McDonalds, 1hr away from Kelowna International Airport, 29 min away from the shopping center (id:58444)
Royal LePage Downtown Realty
110 West Enderby Road
Enderby, British Columbia
Welcome to Enderby — a vibrant small town perfectly positioned between Salmon Arm and Vernon, offering a quick 25-minute drive either direction and a lifestyle rooted in the outdoors. From the iconic Enderby Cliffs and miles of hiking trails to the Shuswap River, beaches, and those unforgettable summer floats, this is Okanagan living at its best. Set just outside the busy core but still a short walk or quick drive to all of Enderby’s shops, schools, and amenities, this property delivers both convenience and quiet. The main level offers two bedrooms and one bathroom, an open-concept kitchen, dining, and living area, plus an additional family room at the back of the home—ideal for kids, work-from-home, or a cozy media space. The basement features a bright and functional two-bedroom, one-bathroom suite with its own laundry and parking. The suite is currently rented and the tenant would love to stay—ask for more details about the unique rental income opportunity this offers. You’ll find an oversized double garage and an abundance of parking, including room for your RV, boat, or extra vehicles. If you’re looking for a home that blends practicality, flexibility, and the best of small-town living, this one is a must-see. Come and experience the Enderby lifestyle firsthand. (id:58444)
Real Broker B.c. Ltd
7079 Foothills Place
Vernon, British Columbia
Tucked away on a peaceful cul-de-sac in the highly sought-after Foothills, this beautifully cared-for 3-bedroom, 3-bathroom home captures the essence of Okanagan living with breathtaking, panoramic views stretching over rolling farmland, the city lights, and both Okanagan and Kalamalka Lakes in the distance. Step inside and experience effortless one-level living with an open-concept main floor that frames those incredible views from the kitchen, dining, and living areas or enjoy them from the spacious covered deck. The inviting primary suite offers a touch of luxury with its jetted tub and walk-in closet. A second bedroom, full bath, laundry, and double garage complete the main level. Downstairs, the bright walkout basement has endless possibilities: a huge recreation room with a cozy fireplace, perfect for movie nights, a pool table, or family gatherings, along with a guest bedroom, full bath, and large hobby room that can easily serve as a fourth bedroom without compromising your hobby space. Three storage rooms and ample level parking add to the home’s practicality. Enjoy the best of Okanagan living with Silver Star Ski Resort just 20 minutes away, Vernon’s amenities only 10 minutes down the road, and nearby access to Grey Canal & BX Creek Trails for hiking. Families will appreciate the proximity to BX Elementary. Discover where scenic beauty meets everyday convenience and make this Foothills gem your forever home. Furnace 2025, HWT 2020 (id:58444)
RE/MAX Vernon
1331 Ellis Street Unit# 319
Kelowna, British Columbia
Step into this bright and beautifully upgraded 2-bedroom, 2-bath corner condo offering the perfect blend of comfort, style, and convenience. Soaring 10’ ceilings and large windows flood the space with natural light while framing stunning mountain and city views. The kitchen features granite countertops, a raised eating bar, ample maple cabinetry, and custom-built desk and storage upgrades—ideal for those who work or study from home. Enjoy the warm feel of upgraded hardwood plank flooring and the freshly repainted interior. Well maintained, this condo has a recently replaced furnace, A/C unit, fridge, stove and dishwasher. Relax or entertain on your spacious covered deck complete with a BBQ hook up. Additional perks include extra storage and secure underground parking. Live the vibrant downtown lifestyle—just steps from the lake, trendy restaurants, and boutique shops. This is stylish, affordable urban living at its best! (id:58444)
RE/MAX Kelowna
2481 Ethel Street
Kelowna, British Columbia
Experience modern living in this stunning 4-bedroom 3-bathroom home featuring high-end finishes and thoughtful design. Enjoy the warmth of engineered hardwood throughout most of the home, with cozy carpet in the bedrooms and sleek tile in the bathrooms. The open-concept island kitchen is equipped with a gas stove, refrigerator, dishwasher, and ample storage, while a built-in wet bar in the living room makes entertaining a breeze. Stay comfortable year-round with a gas fireplace, and soak up the Okanagan sun from the rooftop patio or fully fenced backyard. Upstairs, the spacious primary suite boasts a walk-in closet and a luxurious ensuite with heated tile floors, dual sinks, dual shower heads, and free standing soaker tub, plus 2 additional bedrooms and another full bathroom with dual sink vanity. The laundry is also located upstairs for added convenience. The garage is currently set up as a home gym, offering versatile use. Conveniently located within walking distance to the South Pandosy shops, the beach, Okanagan College, with the bike path right outside your front door. Don't miss out on this exceptional home! (id:58444)
RE/MAX Kelowna
267 Dorothy Road Lot# 8
Lumby, British Columbia
Imagine waking up in your brand new home, designed to suit your lifestyle and stepping out into your private acreage just minutes from the friendly village of Lumby. Take in the fresh air and blue skies, surrounded by your evergreen trees, and beautiful mountain views. This brand-new development is the one you've been waiting for! Paved roads, wells in place and phone, electricity, and high speed internet services at the lot line. It's ready for you to build your dream home. This new development offers 7 private, treed lots on the north and south sides of Dorothy Road, is zoned small holdings and while developer restrictions apply, the building restrictions allows for an in-law suite in a single family home. It's rare to find such large, beautiful properties so close to town. Your family will enjoy the lifestyle of being surrounded by similar properties, quiet streets, and starry nights. Be one of the first to own and build in this last phase of new development area. Hurry to get your choice of these lots which very unique in this area and are sure to be in high demand! GST is applicable on all new lot sales and will be paid by the buyers. (id:58444)
Exp Realty (Kelowna)
273 Dorothy Road Lot# 7
Lumby, British Columbia
Imagine waking up in your brand new home, designed to suit your lifestyle and stepping out into your private acreage just minutes from the friendly village of Lumby. Take in the fresh air and blue skies, surrounded by your evergreen trees, and beautiful mountain views. This brand-new development is the one you've been waiting for! Paved roads, wells in place and phone, electricity, and high speed internet services at the lot line. It's ready for you to build your dream home. This new development offers 7 private, treed lots on the north and south sides of Dorothy Road, is zoned small holdings and while developer restrictions apply, the building restrictions allows for an in-law suite in a single family home. It's rare to find such large, beautiful properties so close to town. Your family will enjoy the lifestyle of being surrounded by similar properties, quiet streets, and starry nights. Be one of the first to own and build in this last phase of new development area. Hurry to get your choice of these lots which very unique in this area and are sure to be in high demand! GST is applicable on all new lot sales and will be paid by the buyers. (id:58444)
Exp Realty (Kelowna)
281 Dorothy Road Lot# 6
Lumby, British Columbia
Imagine waking up in your brand new home, designed to suit your lifestyle and stepping out into your private acreage just minutes from the friendly village of Lumby. Take in the fresh air and blue skies, surrounded by your evergreen trees, and beautiful mountain views. This brand-new development is the one you've been waiting for! Paved roads, wells in place and phone, electricity, and high speed internet services at the lot line. It's ready for you to build your dream home. This new development offers 7 private, treed lots on the north and south sides of Dorothy Road, is zoned small holdings and while developer restrictions apply, the building restrictions allows for an in-law suite in a single family home. It's rare to find such large, beautiful properties so close to town. Your family will enjoy the lifestyle of being surrounded by similar properties, quiet streets, and starry nights. Be one of the first to own and build in this last phase of new development area. Hurry to get your choice of these lots which very unique in this area and are sure to be in high demand! GST is applicable on all new lot sales and will be paid by the buyers. (id:58444)
Exp Realty (Kelowna)
262 Dorothy Road Lot# 2
Lumby, British Columbia
Imagine waking up in your brand new home, designed to suit your lifestyle and stepping out into your private acreage just minutes from the friendly village of Lumby. Take in the fresh air and blue skies, surrounded by your evergreen trees, and beautiful mountain views. This brand-new development is the one you've been waiting for! Paved roads, wells in place and phone, electricity, and high speed internet services at the lot line. It's ready for you to build your dream home. This new development offers 7 private, treed lots on the north and south sides of Dorothy Road, is zoned small holdings and while developer restrictions apply, the building restrictions allows for an in-law suite in a single family home. It's rare to find such large, beautiful properties so close to town. Your family will enjoy the lifestyle of being surrounded by similar properties, quiet streets, and starry nights. Be one of the first to own and build in this last phase of new development area. Hurry to get your choice of these lots which very unique in this area and are sure to be in high demand! GST is applicable on all new lot sales and will be paid by the buyers. (id:58444)
Exp Realty (Kelowna)
256 Dorothy Road Lot# 1
Lumby, British Columbia
Imagine waking up in your brand new home, designed to suit your lifestyle and stepping out into your private acreage just minutes from the friendly village of Lumby. Take in the fresh air and blue skies, surrounded by your evergreen trees, and beautiful mountain views. This brand-new development is the one you've been waiting for! Paved roads, wells in place and phone, electricity, and high speed internet services at the lot line. It's ready for you to build your dream home. This new development offers 7 private, treed lots on the north and south sides of Dorothy Road, is zoned small holdings and while developer restrictions apply, the building restrictions allows for an in-law suite in a single family home. It's rare to find such large, beautiful properties so close to town. Your family will enjoy the lifestyle of being surrounded by similar properties, quiet streets, and starry nights. Be one of the first to own and build in this last phase of new development area. Hurry to get your choice of these lots which very unique in this area and are sure to be in high demand! GST is applicable on all new lot sales and will be paid by the buyers. (id:58444)
Exp Realty (Kelowna)
268 Dorothy Road Lot# 3
Lumby, British Columbia
Imagine waking up in your brand new home, designed to suit your lifestyle and stepping out into your private acreage just minutes from the friendly village of Lumby. Take in the fresh air and blue skies, surrounded by your evergreen trees, and beautiful mountain views. This brand-new development is the one you've been waiting for! Paved roads, wells in place and phone, electricity, and high speed internet services at the lot line. It's ready for you to build your dream home. This new development offers 7 private, treed lots on the north and south sides of Dorothy Road, is zoned small holdings and while developer restrictions apply, the building restrictions allows for an in-law suite in a single family home. It's rare to find such large, beautiful properties so close to town. Your family will enjoy the lifestyle of being surrounded by similar properties, quiet streets, and starry nights. Be one of the first to own and build in this last phase of new development area. Hurry to get your choice of these lots which very unique in this area and are sure to be in high demand! GST is applicable on all new lot sales and will be paid by the buyers. (id:58444)
Exp Realty (Kelowna)

