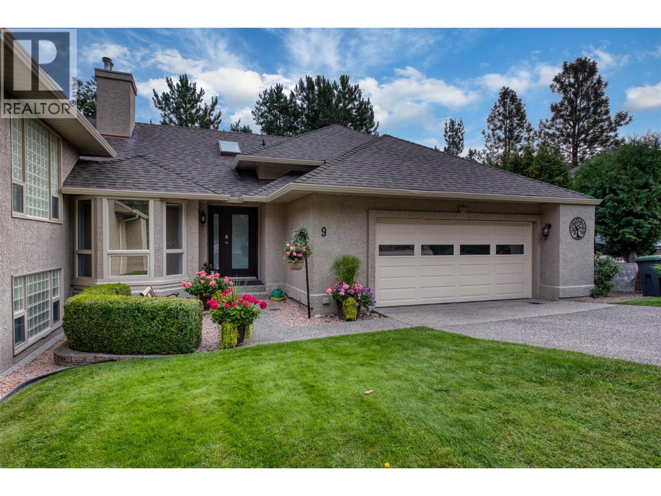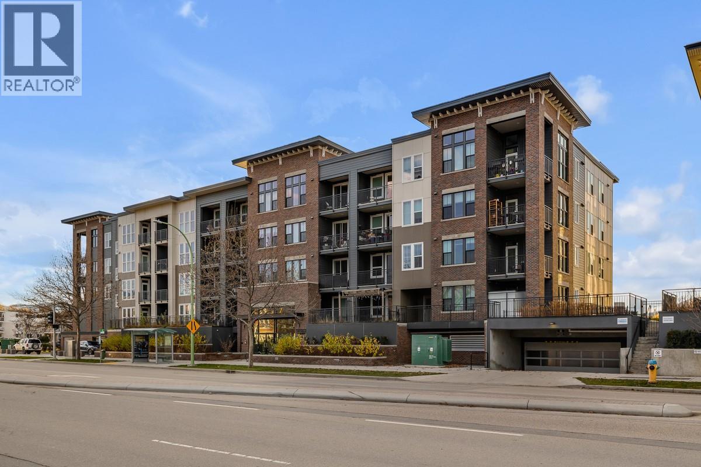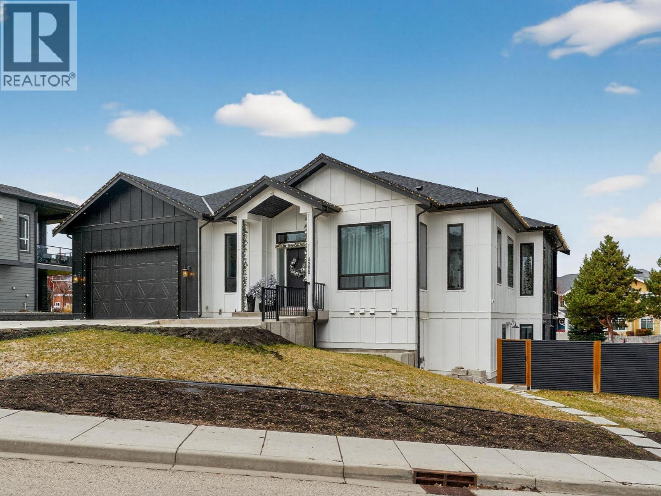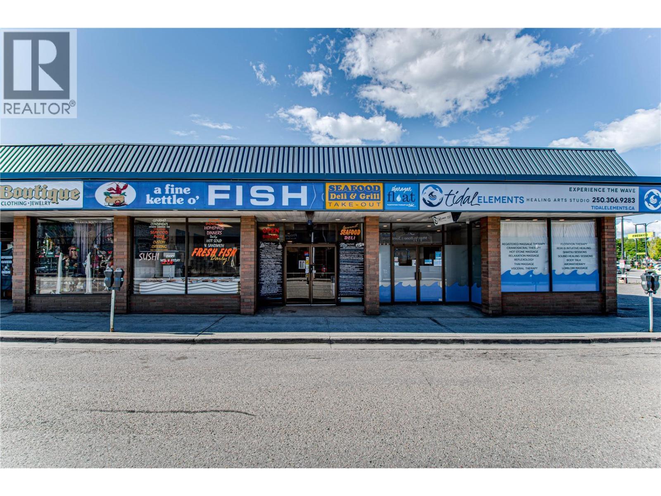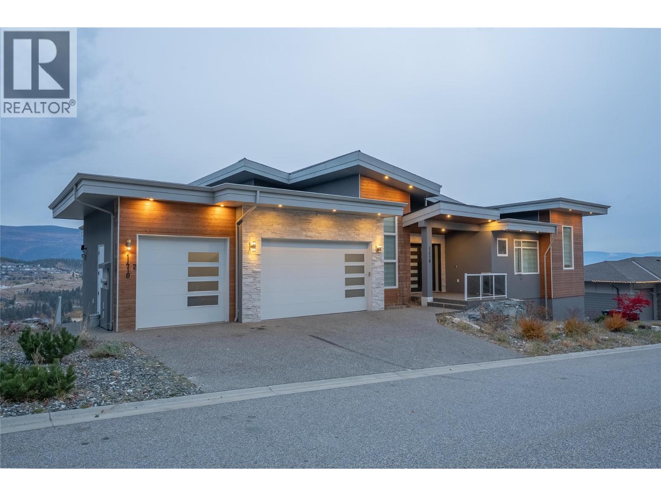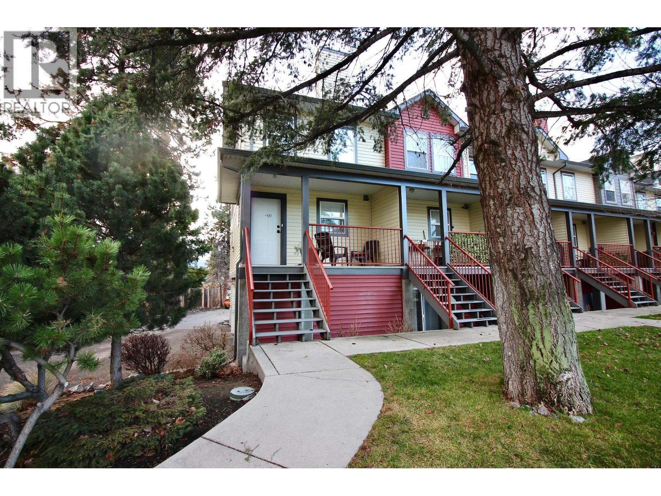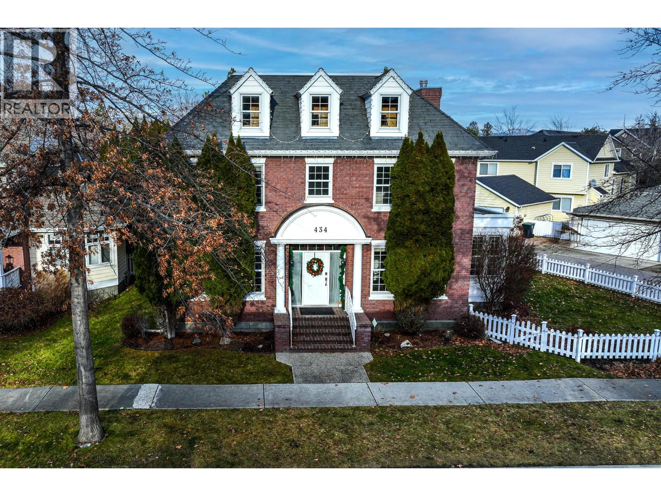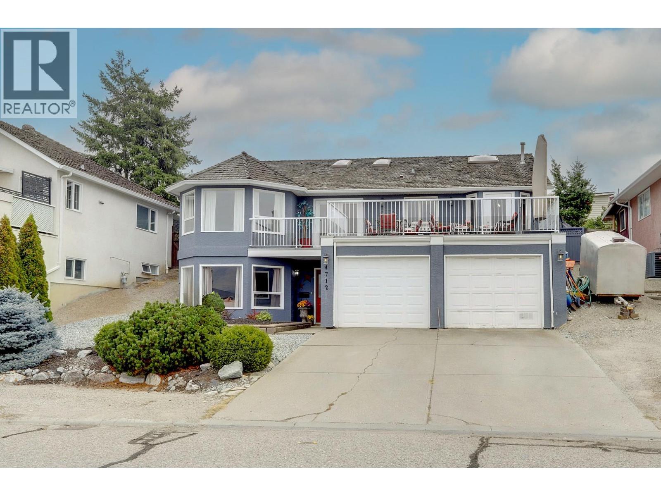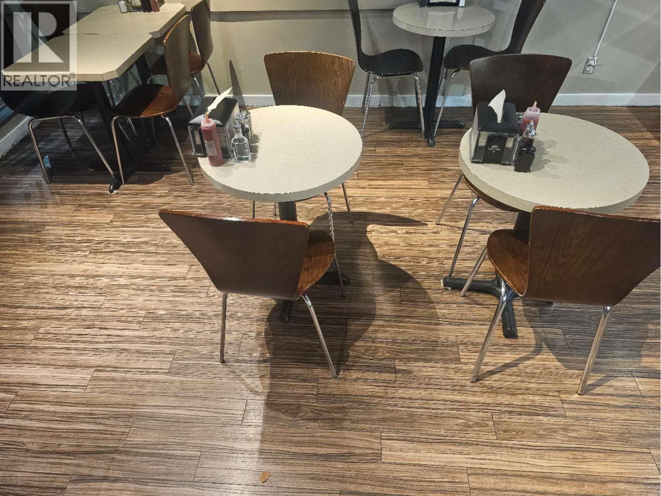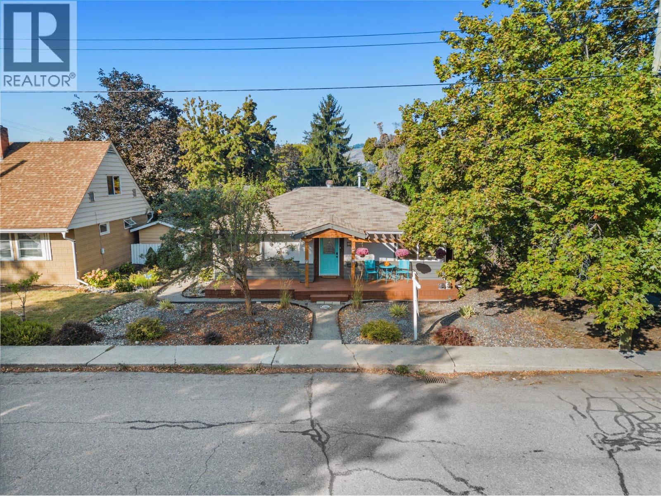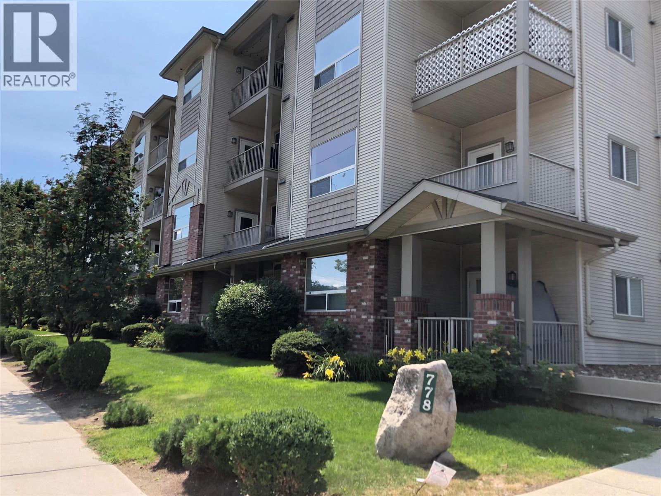980 Dilworth Drive Unit# 9
Kelowna, British Columbia
Welcome to Cascade Falls, located in prestigious Dilworth Mountain! This bright & spacious 3-bedroom end unit townhome blends refined comfort with an exceptional location. Perfectly situated near schools, shopping, parks, walking trails, and public transit, it offers convenience while being nestled in one of Kelowna’s most desirable communities. Inside, you’ll find a thoughtfully designed layout featuring newer hardwood flooring, a generous living room with a cozy gas fireplace, and a large kitchen with a sunlit dining nook. Expansive skylight floods the home with natural light, enhancing the open and airy atmosphere. The elegant primary suite is a private retreat, complete with a 4-piece ensuite showcasing a soaker tub, separate shower, and access to a secluded upper deck. The lower level extends the living space with a huge partially covered deck and peaceful mountain views—perfect for both entertaining and quiet relaxation. This end unit backs onto a beautiful treed green space, offering privacy and tranquility. Recent upgrades include a new air conditioning unit, reverse osmosis system, and a 3-year-old hot water tank. A house alarm system (no contract) is also included for added peace of mind. (id:58444)
Coldwell Banker Executives Realty
1099 Sunset Drive Unit# 324
Kelowna, British Columbia
FULLY FURNISHED + ACCESSORIES AND MORE! Unpack your bags and move right into this fully furnished, completely renovated executive condo offering the largest floor plan in its class, featuring an oversized bedroom with extra sitting area plus a versatile bonus room. Located in the highly sought-after Waterscapes resort-style community, you’re steps to restaurants, bars, shopping, and the cultural district, while enjoying premium finishes, accessories, and appliances throughout. Highlights include a new 55” Samsung “The Frame” 4K TV, new Samsung S/S appliances, upgraded flooring, dimmable & tuneable lighting, a flush-mount bedroom ceiling fan, Whirlpool washer and dryer, Blackout curtains, new patio furniture with planter boxes, premium linens, queen bed, and an extensive collection of new furniture, decor, artwork, and accessories (all items in photos included, excluding laptop). Residents enjoy exceptional amenities including a hotel-style pool, two hot tubs (one heated year-round), a fully equipped fitness centre, and the Cascade Lounge with billiards, fireplace, BBQs, and more, this building is directly connected to the amenities so no need to go outside. The 735 sq. ft. condo also offers underground parking next to the elevator, a fully covered balcony with propane BBQ, A/C, espresso kitchen cabinetry, oversized bedroom with walk-in closet, office-style bonus room (or guest space), shower/tub combo, pet-friendly, storage lockers, and underground EV charging stations. (id:58444)
Coldwell Banker Horizon Realty
1800 Richter Street Unit# Ph3 Lot# Sl 44
Kelowna, British Columbia
Available for Feb1/2026...Welcome to amazing views from the TOP Floor of URBANA - a prime building developed by the prestigious Mission Group, perfectly located in a central location. LEED-certified building is designed for environmental efficiency. This gorgeous 2-bedroom, 1-bathroom unit is in excellent condition, features quartz countertops, stainless steel appliances, in-suite laundry, 1 secure underground parking plus a storage locker. Your second bedroom ( has closet but no window) can double as a flex space/den. Top floor offers 9ft ceilings and a spacious covered balcony to enjoy East facing views of the city and beautiful mountains! URBANA is nestled within 5 acres of parkland at Rowcliff Park, complete with amenities such as a fenced dog park, playground, walking track, and community gardens. Pet-friendly lifestyle permitting up two dogs or cats of any size & allowing rentals with min term of 30 days. URBANA welcomes a range of residents, including investors, students and first-time home buyers! Enjoying proximity to the downtown core and the vibrant shopping district, as well as local eateries, breweries & beaches, URBANA offers residents the perfect location to enjoy the Okanagan lifestyle. Lower strata fees that include (water & hotwater) easy access to everything the area has to offer from your doorstep. Bicycle storage, walk, ride anywhere in minutes. Close to New Pedestrian overpass of Hwy 97 on the Active corridor ! Allow min 24HRS to book your viewing! (id:58444)
RE/MAX Kelowna
5300 Hedeman Court
Kelowna, British Columbia
This exceptional modern residence blends high-end design with functional versatility and impressive income potential. This home offers 5 bedrooms in total—including a self-contained, legal 2 bedroom suite ideal for extended family, guests or as a mortgage helper. The main level is a showcase of contemporary elegance, featuring soaring 12-foot ceilings, radiant in-floor heating on both levels, and refined finishes throughout. The chef-inspired kitchen stands out with Fisher & Paykel appliances, a double island, beverage fridge and a walk-through butler’s pantry with prep sink. The luxurious primary suite offers a generous walk-in closet and a spa-like 5-piece ensuite, complete with a double rain shower. 2 additional bedrooms are located on the main floor and share a sleek 4-piece bathroom. On the lower level, a spacious flex area provides the perfect canvas for a media room, games room or additional living space. There is also a dedicated “man cave,” a full 3-piece bathroom and flexible space that could easily adapt to multi-generational living needs. The legal suite offers a private entrance, 2 bedrooms, bathroom, in-suite laundry, electric stove and independent heating & electrical systems. Currently tenanted, it presents a turnkey revenue opportunity. Additional highlights include built-in Sonos speakers, on-demand hot water and a generously sized double garage with 12-foot ceilings—ideal for extra storage or even a car lift. (id:58444)
Royal LePage Kelowna
3408 31 Avenue
Vernon, British Columbia
A Fine Kettle 0' Fish in Vernon is a fresh fish and seafood market plus take-out deli. Well respected and established business in Vernon, operating since 1983, and in their current location since 2000. With a superior selection of fresh and frozen fish/seafood from around the world, and a full-service kitchen, a Fine Kettle O’ Fish offers small to large single portion meals, meals for groups, lunch and dinner take-out, custom catering and fresh-made sushi, all utilizing quality, fresh ingredients. Profitable business and a strong rate of return. Recently replaced and added new equipment, Vernon's premium fresh fish market, Sellers prefer an asset sale. (id:58444)
Coldwell Banker Executives Realty
1410 Mine Hill Lane
Kelowna, British Columbia
Modern 6-bed, 6-bath home suited home in Black Mountain's private Mine Hill Lane! The main floor of this remarkable home features an airy open-concept layout, grand vaulted ceilings, large picture windows featuring stunning views sweeping East of Kirschner mountain to Okanagan Lake, cozy fireplace, elegant kitchen , large island with bar seating, beautiful quartz counters, tons of cabinets, spacious master suite abundance of south exposure windows with doors leading to the and wrap around patio, spa-like ensuite with glass shower, free-standing soaker tub, well-appointed main bathroom, office and extra bedrooms. 3-car garage & access to the large covered patio with glass railing to showcase those remarkable South and West facing views. The self-contained, legal lower-level suite is every bit as stunning as the main floors featuring 1-bedroom, 1-bathroom, laundry, access to yard & covered patio. There is also an additional 2-bedroom nanny suite downstairs for multi-generational living! (id:58444)
Coldwell Banker Horizon Realty
2585 Hebert Road Unit# 121
Kelowna, British Columbia
Welcome to this bright and inviting end-unit townhome in the heart of West Kelowna, offering 926 sq. ft. of well-designed living space. The open-concept main floor features a full kitchen with stainless steel appliances, set on durable laminate flooring, creating a functional and welcoming space for everyday living. Step out to the front deck for some private time or enjoy peaceful views overlooking a nearby park, providing a lovely outdoor extension of your living area. Upstairs, you’ll find two generous bedrooms and a full bathroom, along with the convenience of laundry tucked neatly into a laundry-in-closet. This end unit benefits from abundant natural light throughout and includes single-car outdoor parking. Ideally located with all amenities within walking distance, this home is perfect for first-time buyers, investors, or those seeking low-maintenance living in a desirable West Kelowna location. (id:58444)
Royal LePage Kelowna
434 Providence Avenue
Kelowna, British Columbia
Step into this stunning 5 bedroom Colonial-style family home. The main floor impresses with a soaring 19' ceiling in the living room, an updated kitchen featuring a butler’s pantry and eating nook, a dining area, plus a family room complete with a gas fireplace. Relax in the bright sunroom or convert this space into the perfect office. A spiral staircase leads upstairs to the spacious primary suite, boasting an oversized walk-in closet and a 5-piece ensuite. You'll also find on this floor a second bedroom which includes its own ensuite and two additional bedrooms offering plenty of space for the family. The fully finished basement provides versatile living spaces for everyone: a bedroom, large rec room, office, and an additional area ideal for a home gym, pool table or whatever your heart desires. This home is just steps from Kettle Valley Elementary and nestled in a family friendly neighborhood, offering convenience and community. The perfect blend of style, comfort, and functionality makes this home ideal for growing families. Don't wait to book your showing today! (id:58444)
Oakwyn Realty Okanagan
4712 Valleyview Place
Vernon, British Columbia
We now have an Accepted offer, usual subjects, subject removal is Jan 9/26. Seller welcomes all showings until SOLD. Terrific custom built 2 level front / back split level home in Mission Hill with lake and valley views. Very spacious 4 or 5 bedroom, 3 bath home that is perfect and ready to accommodate an income or family suite. Pleasing open design with tall vaulted, great floorplan and lots of upgrades. Beautiful lake and ""Valleyview"" from the extra large front deck. The rear yard backs onto a walking path and is; fenced, private and features a covered rear deck with negotiable hot tub. Large double garage with ample additional parking. Low maintenance front and rear yards. Granite countertops, stainless steel appliances, custom tile backsplash. New white marble tile ensuite with custom walk in shower. The basement is fully finished currently with 4th bedroom, gym and large recreation room and lots of storage. Professional floorplans are available online and there are two very good options for a separate basement suite. Very good used kitchen cabinets are in the garage, negotiable and could be installed before completion. Clean and move in ready. New hot water tank in Sept of 2025 and all the Poly B has been removed. Sellers have already purchased and have priced and reduced to sell. (id:58444)
RE/MAX Vernon
1890 Cooper Road Unit# 1, C/o
Kelowna, British Columbia
Turnkey Restaurant & Specialty Food Market – Plaza Location. Located in a busy shopping plaza with strong anchor tenants, this well-established 1,573 sq. ft. specialty food market and supplier has been a trusted local favorite for over 15 years, generating consistent annual sales exceeding $620K. The space includes a fully equipped commercial kitchen, walk-in freezer and refrigerator, ice machine, and ample room for inventory, food preparation, and dine-in seating. Streamlined operations run efficiently with just two staff members. Convenient, abundant plaza parking and a loyal customer base—including repeat restaurant and retail buyers—ensure steady, reliable revenue. This flexible setup suits a range of food concepts, such as a café, bakery, or breakfast and lunch spot. Food industry experience is helpful but not required. Business assets only sale. Don’t miss this turnkey opportunity to own and grow a proven business in a thriving community. Note: The address shown is the listing brokerage’s location. The actual business address and full details will be provided after signing a confidentiality agreement. Contact your trusted agent today! (id:58444)
Royal LePage Kelowna
3504 16 Street
Vernon, British Columbia
Welcome to this charming and move-in ready 2 bed, 1 bath home in the heart of East Hill. Blending character and modern updates, this property offers warmth and convenience in one of Vernon’s most sought-after neighborhoods. Hardwood floors carry throughout the bright living spaces, adding timeless appeal, while two comfortable bedrooms and a tastefully updated bathroom make the home both functional and inviting. The spacious kitchen provides plenty of storage, ample work space, and newer appliances. Fresh paint inside and out, including both porches, gives the home a crisp, updated feel. Outside, enjoy excellent curb appeal with zero-scape landscaping in the front, while the fully fenced backyard with a large deck is perfect for entertaining or relaxing in the afternoon sun. With alley access and plenty of parking, this property checks all the boxes. Within walking distance to Lakeview Park, the waterpark, both elementary and high schools, and the local market, this East Hill gem combines character, comfort, and a truly walkable lifestyle. (id:58444)
Oakwyn Realty Okanagan
778 Rutland Road N Unit# 210
Kelowna, British Columbia
This well-maintained two-bedroom, two full bathroom home features a desirable split-bedroom floor plan and is located on the quiet side of the building. The open-concept layout offers vinyl plank flooring, a U-shaped kitchen, spacious laundry room and a cozy electric fireplace. Enjoy a generous balcony with a treed outlook, perfect for morning coffee or evening downtime. The unit has been thoughtfully cared for and includes secure underground parking and a convenient storage locker. All Kitec plumbing has been replaced (major bonus and future headache avoided). Ideally situated in a highly walkable location close to schools, sports fields, dog park, YMCA, Rutland Arena, shopping, and more. A same-floor guest suite is available to rent for visiting friends and family. More photos coming. (id:58444)
Royal LePage Kelowna

