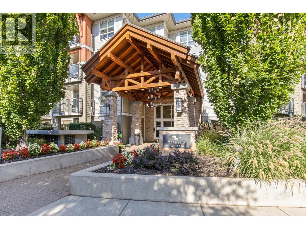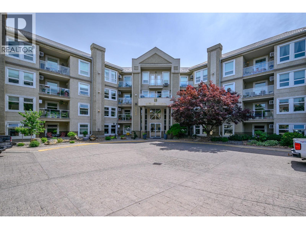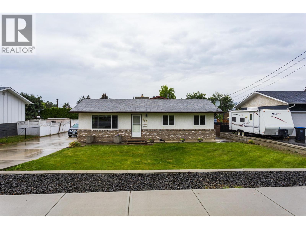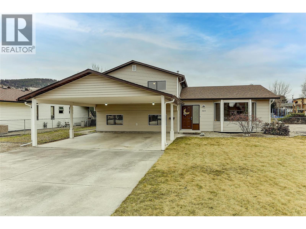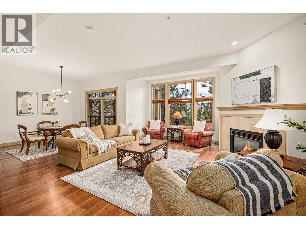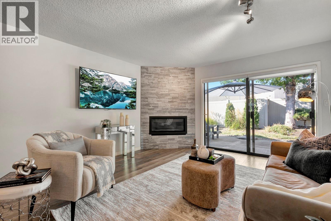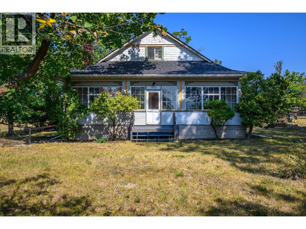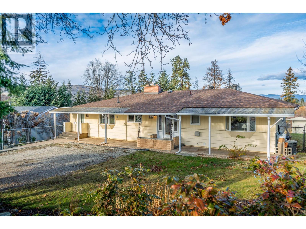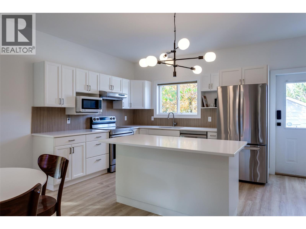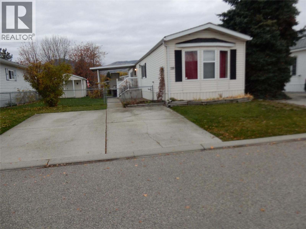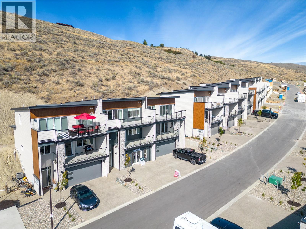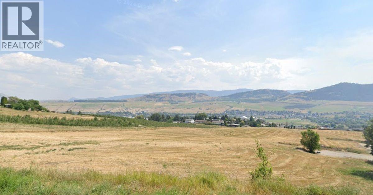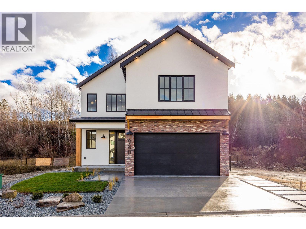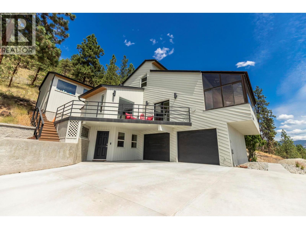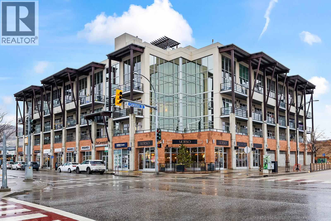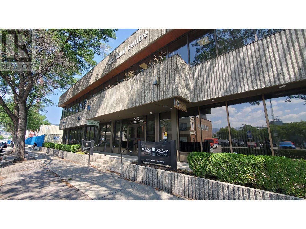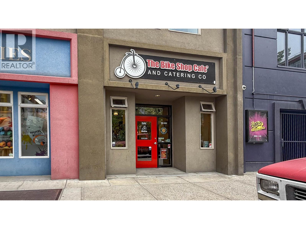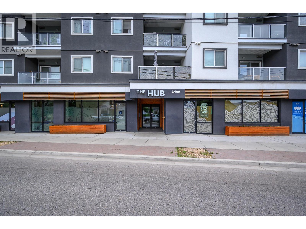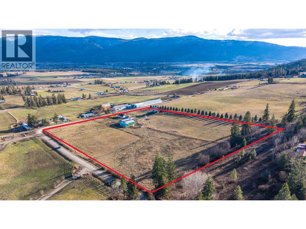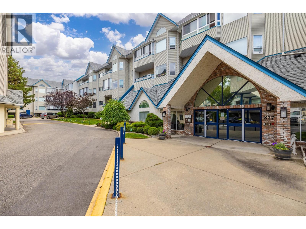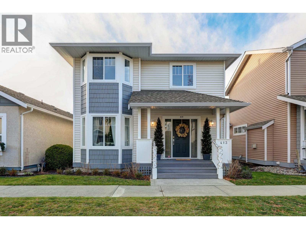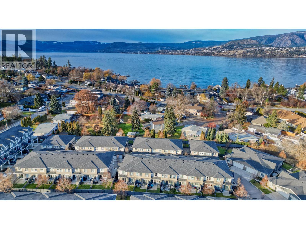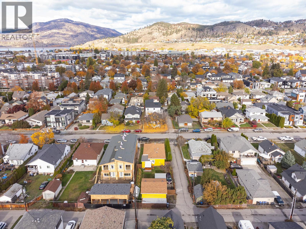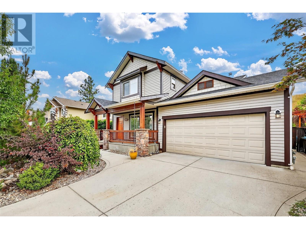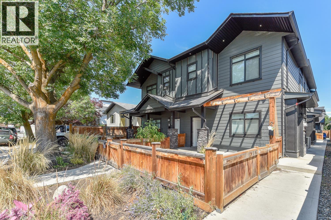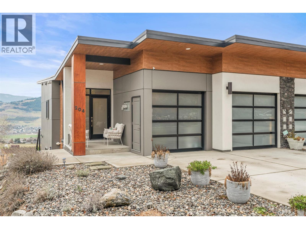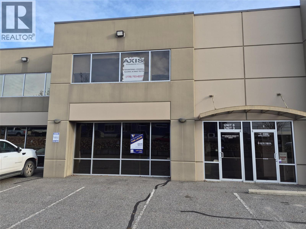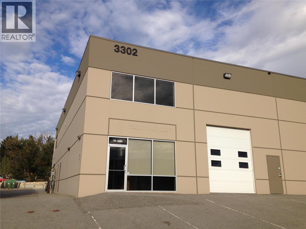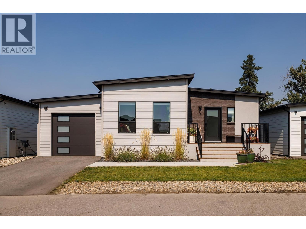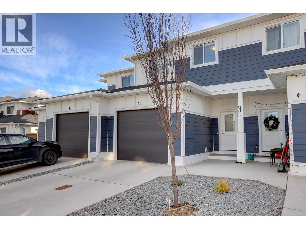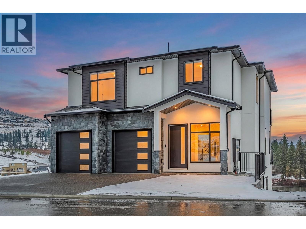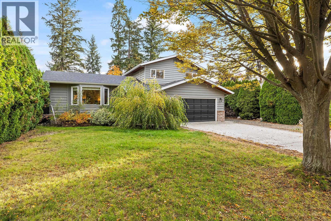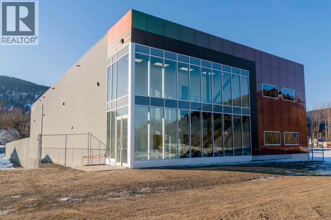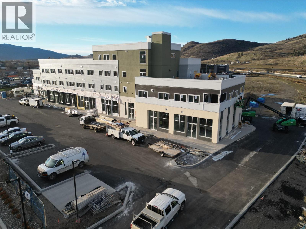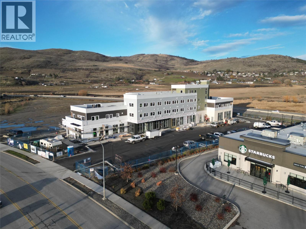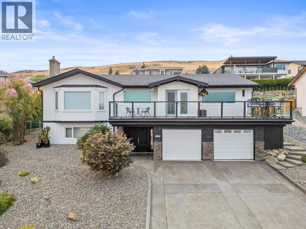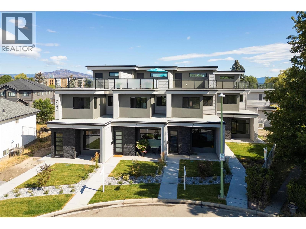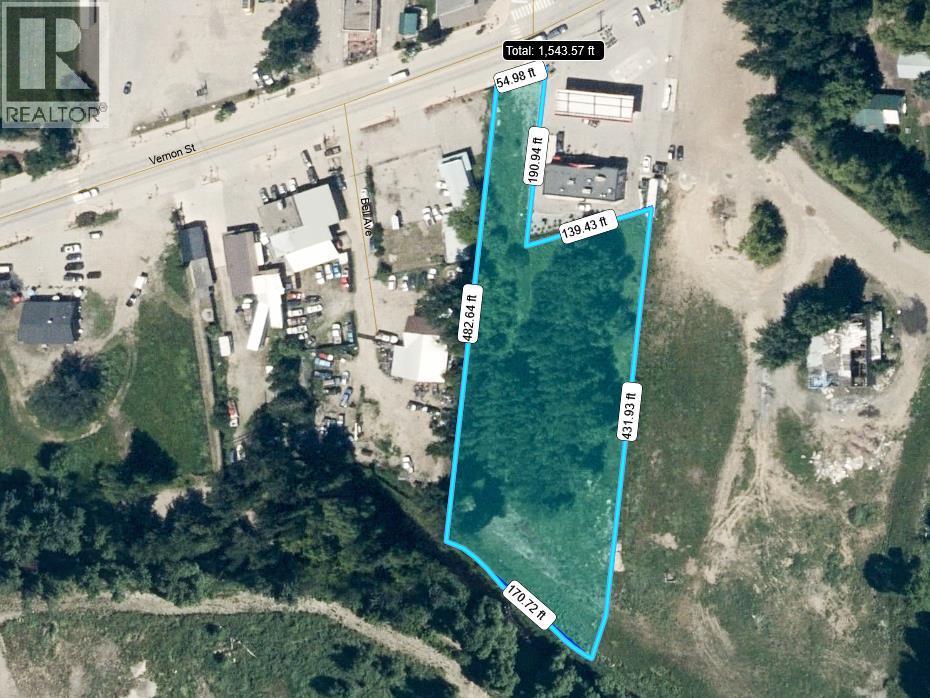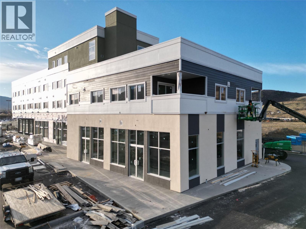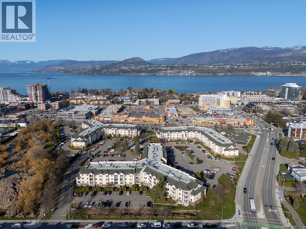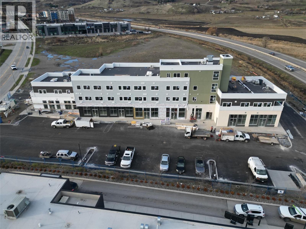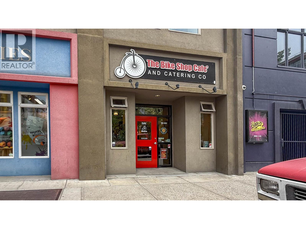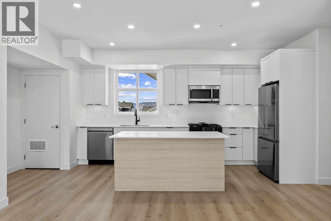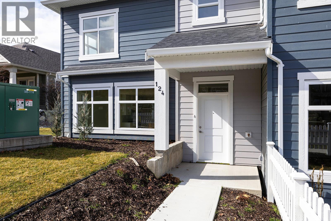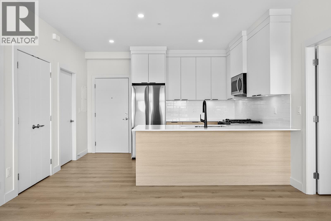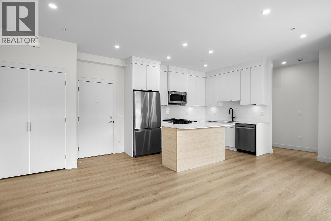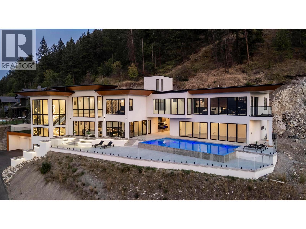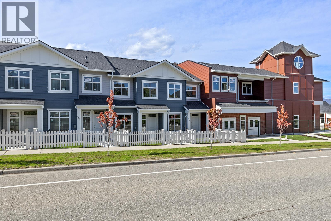1093 Sunset Drive Unit# 210
Kelowna, British Columbia
Welcome to Waterscapes, a highly sought-after community offering true resort-style living just moments from Okanagan Lake. Inside, the open-concept layout is designed for comfort and functionality, featuring a fully equipped kitchen with modern appliances, a spacious living area ideal for entertaining, and generously sized bedrooms thoughtfully separated for privacy. The convenience continues with in-suite laundry, secure underground parking, and a dedicated storage locker. Waterscapes residents enjoy unparalleled amenities through the Cascade Club, including a beautiful outdoor pool, relaxing hot tub, fully equipped fitness center, and a stylish social lounge with a full kitchen for hosting gatherings. Perfectly positioned in one of Kelowna’s most desirable locations, this bright and inviting two bedroom, two bathroom home places you steps from sandy beaches, popular coffee shops, award-winning restaurants, and the vibrant Cultural District, home to theatres, galleries, and year-round events. This development is also pet-friendly with some restrictions, allows rentals with a minimum 30-day term, and has no age restrictions, making it a flexible and appealing option for a wide range of lifestyles. Whether you’re a first-time homebuyer, someone seeking a low-maintenance home near the lake, or an investor looking to secure a property in one of Kelowna’s most thriving neighbourhoods, this home offers outstanding value and access to the very best of the Okanagan lifestyle. (id:58444)
Sotheby's International Realty Canada
3300 Centennial Drive Unit# 213
Vernon, British Columbia
Listed well below Assessed Value! Enjoy the morning sun from this bright East facing 2 Bdrm apartment situated on view side of building in popular Regency Court. Features new vinyl plank flooring, bright white kitchen with granite counters, crown ceiling moulding and more! Large Master suite will accommodate a king size bed and comes complete with full en-suite. Second bedroom is perfect for guests or hobby room and offers lots of ambient light. This apartment offers secure under ground parking and is within easy walk of Freshco, Shoppers Drug and the vibrant Downtown core. Regency Court is anchored with a fabulous social environment & amenities including games/activity room as well as fitness centre. Simply move in! Please note all photo's with furnishings have been virtually staged! (id:58444)
Royal LePage Downtown Realty
450 Hollywood Road S
Kelowna, British Columbia
Discover this cozy updated 3 bed 2 bath home situated on large lot. This little gem has an open kitchen/family room with gas fireplace. Large windows and bright living spaces. Three bedrooms and two baths all on the same level. Great starter home also has a large detached 24 X 24 garage/workshop that is ready to be put to a great use. Close to all amenities including elementary, high schools and shopping within walking distance. This home has been well loved and cared for by its original owners for over 40 years. The expansive lot size also presents the possibility to redesign, potential future development that allows for up to a 6 plex (id:58444)
Oakwyn Realty Okanagan
545 Primrose Road
Kelowna, British Columbia
Welcome to 545 Primrose Road—an exceptional opportunity in a peaceful and family-friendly Kelowna neighbourhood. This spacious 5-bedroom, 3.5-bath home sits on a generous 10,000 sq.ft. lot, offering a bright, functional layout with abundant natural light. The home features impressive recent upgrades, including new laminate flooring, a new washer & dryer set, and fresh kitchen cabinets—all installed within the last 2 months—giving the home a clean, modern feel. Plus, enjoy year-round comfort with air conditioning installed last year. Ideally located just minutes from Rutland Elementary School, the YMCA Recreational Centre, Kelowna International Airport, Hwy 33, Hwy 97, bus stops, and shopping centres, this property offers unbeatable convenience for families and commuters. Zoned MF1 (Infill Housing), the property offers flexibility for a variety of ground-oriented housing options, with potential for multiple units depending on city guidelines and approvals (buyer to verify with the City of Kelowna). The expansive, flat backyard provides excellent flexibility—whether for kids, pets, gardening, outdoor entertaining, or exploring future development possibilities. This home may appeal to first-time buyers looking for a well-maintained property with recent updates, as well as to investors who value the zoning uses and potential future options. A must-see home that blends comfort, updates, convenience, and strong development potential. Book your showing today! (id:58444)
Real Broker B.c. Ltd
1795 Country Club Drive Unit# 126
Kelowna, British Columbia
Bright, private and spacious townhome located within the Quail Ridge Golf Course! This 1,391 sq. ft. residence offers privacy and low-maintenance living in the desirable University District, only minutes to the airport. The main floor features an open-concept kitchen, dining, and living area with fresh paint throughout, new lighting, granite countertops, hardwood floors, and large windows that fill the space with natural light. Step out onto the private deck, perfect for relaxing or entertaining while enjoying the peaceful surroundings. Downstairs, you will find two spacious primary bedrooms, each with its own ensuite bathroom and walk-out access to a ground-level patio. This level also includes laundry area and a large storage space. Amenities include a heated outdoor pool, hot tub, library and gym. Rentals allowed, pets welcome (up to two pets permitted, each under 30 pounds). (id:58444)
Oakwyn Realty Okanagan
1765 Leckie Road Unit# 115
Kelowna, British Columbia
Welcome to 115-1765 Leckie rd. Step into over 2,000 sq ft of beautifully updated living space in this rancher-style townhouse with a full basement, offering the perfect blend of comfort, flexibility, and style. The open-concept main floor is warm and inviting, featuring new flooring throughout, a gorgeous stone gas fireplace, and an updated kitchen with shaker-style cabinets, gleaming quartz countertops, stainless steel appliances, and abundant storage—ideal for entertaining or relaxed everyday living. The spacious primary suite includes walk-through closets leading to an ensuite with quartz countertops and a glass shower, while a second bedroom and full bath complete the main level. Downstairs, enjoy an entire secondary living space with a bedroom, full bath, living room, kitchenette, and massive storage room—perfect for guests, teenagers, or hobby space. Located within walking distance to Costco and minutes from shopping, restaurants, Orchard Park Mall, and Mission Creek trails, this home delivers unmatched lifestyle convenience. (id:58444)
Vantage West Realty Inc.
975 25 Avenue
Vernon, British Columbia
10.00 beautiful acres located in the City of Vernon! Future development potential! In ALR, great holding property! Property is on city water. Home was built in 1917 featuring hardwood floors, 4 bedrooms, 1 bath, but in need of lots of love. Was operated as a dairy farm in its prime. Value in land and future possibilities! The location is within walking distance to both elementary and high school and minutes to downtown! Home is tenanted. (id:58444)
Real Broker B.c. Ltd
1805 39 Avenue
Vernon, British Columbia
VACANT!! Everything you need, right here! This lovely 2 plus 1 bdrm. home is centrally located on the quiet end of 39th Ave. Bring your ideas and enjoy. Large yard, ample sundeck for those great summer evenings. Hardwood and mixed flooring throughout. Tons of extra parking, separate insulated & wired shop w/ A/C and Heat. A (not legal) suite down with its own entrance to supplement that mortgage. Seperate laundry up & down. Updated sewer line to the home. Updated main floor appliances , Updated HWT & Furnace in 2022. U/G Irrigation, Updated roof. This property sits within the potential improvement envelope for subdivision, land assembly and multi family development. To allow for a range of small-scale housing development up to 3 Storeys in Height, including Detached Housing, Duplex Housing, Semi-Detached Housing, Row Housing and Townhouses on Lots under 4,050 m2 (1 ac). This zone has Site and Building regulations that provide additional development flexibility in appropriate contexts, based on Site servicing and Lot Area. (Bylaw 6012) City of Vernon. All information and measurements deemed approximate only and should be verified by the Buyer(s) and agent(s). For out-of-town agents, the Buyer’s Agent must attend all showings, including open houses. If the Buyer attends without their Buyer’s Agent, or an Agent submitting an offer was not present, the cooperating commission is reduced by 50%, with the reduced portion payable to the Seller’s Agent. (id:58444)
Century 21 Assurance Realty Ltd
388 Mccarren Avenue
Kelowna, British Columbia
NEW PRICE making this easily the Best Value in Kettle Valley! Discover this beautifully updated home featuring a 3-bedroom, 2.5-bath main residence plus a self-contained 1-bedroom in-law suite with its own laundry. Freshly updated with new paint, trim, baseboards, luxury vinyl planking, carpet, and countertops, this home is truly move-in ready. Enjoy the spacious wrap-around deck for outdoor living, a detached double garage, and additional parking for the suite. With laneway access on both the side and rear, the property offers a wonderful sense of space and privacy. Vacant and priced to sell, this is an incredible opportunity to live in the sought-after Kettle Valley neighbourhood—complete with a mortgage helper. (id:58444)
Coldwell Banker Horizon Realty
6688 Tronson Road Unit# 118
Vernon, British Columbia
Quick Possession.Welcome to Lakepointe Mobile Home Park, a 55+ community offering some of the best Okanagan living! This well-maintained 2-bedroom, 2-bathroom home sits on a large landccaped lot lot with easy access into the park, the interior has an inviting and spacious layout, open concept kitchen & eating area that leads out to the private covered deck perfect for that morning coffee or evening sunsets. Uique layout as both bedrooms are each at opposite ends in the home,each with private bathrooms. Outside, gardening enthusiasts will love the lush landscaping surrounding the property that has had much care and love to allow you to enjoy it.Large fenced dog proof yard to safley contain your pets. Extra storage with parking spots in front. RV parking available.There have been many upgrades , new appliances 2018,new roof 2020,new furnace and AC 2022,interior painted 2023, many more but the list is available through Realtors supplements and all electrical is up to code with a recent inspection and silver label. Includes stair lift. Located just a short walk to Okanagan Lake and Kin Beach, you’ll have easy access to stunning waterfront views, Marshall Fields, scenic trails, dog walking park and even pickleball courts! This welcoming, well-kept community is ideal for seniors seeking a vibrant, active lifestyle while also enjoying the comfort of a relaxed and peaceful environment. Don’t miss out on this incredible opportunity,schedule your viewing today! (id:58444)
Royal LePage Downtown Realty
7735 Okanagan Hills Boulevard Unit# 41 Lot# 10
Vernon, British Columbia
""The Ledge,"" Aldebaran Homes' newest development in the Rise community. This luxurious modern contemporary townhome offers an exceptional living experience in a vibrant new neighborhood. This three-level home boasts 1,767 sq ft with 3 bedrooms and 3 bathrooms. Features include double decks, a walkout patio, and an oversized 19' x 40' garage. Standout amenities include: Rev Par wood floors Stainless KitchenAid appliances with gas cooktop and wall oven Elegant tiled shower with 10 mm glass and a soaker tub 9 foot ceilings and expansive windows on the main floor Aldebaran ensures your comfort and peace of mind with: 6"" concrete party walls between units, High-efficiency furnaces with A/C Low E windows BC New Home Warranty. No property transfer tax if primary residence. Don't miss the opportunity to own this stunning new home in a thriving community! (id:58444)
Oakwyn Realty Okanagan
7001 & 6901 Lakeridge & Amber Drive
Vernon, British Columbia
For sale in Bella Vista, this prime development opportunity is ideally located in the heart of the Okanagan. The two parcels combine to form a highly desirable 6.78-acre site surrounded by established single-family residential neighborhoods. Offering excellent development potential. (id:58444)
Coldwell Banker Executives Realty
980 Bull Crescent
Kelowna, British Columbia
Welcome to this beautifully crafted brand-new home in The Orchards, one of Kelowna’s most beloved new family communities. The backyard extends beyond the fence line into a protected natural area, creating a quiet, private backdrop where kids can play & evenings feel calm & connected to nature. Just steps from DeHart Park & close to elementary, middle & high schools, as well as the Shops at The Ponds, this is a location designed for an easy, family-focused lifestyle. Inside, the main level is bright & welcoming with an open-concept living, dining & kitchen space made for gathering. A classic palette of warm wood tones, crisp white cabinetry, black accents & stainless-steel appliances feels timeless & inviting. Hardwood flooring flows throughout, complemented by striking tile backsplashes in the kitchen & in every bathroom. A practical mudroom with storage off the double garage & a spacious main-floor laundry—ideal for extra pantry space—add thoughtful everyday functionality. Upstairs, you’ll find three bedrooms plus a loft-style family area, perfect for movie nights or homework time. The primary suite is a true retreat, featuring dual vanities, a luxury walk-in shower & his-and-hers closets. The unfinished lower level invites your vision—create a legal one-bedroom suite, guest space, gym, office, or family room. With a separate side entrance and plumbing & wiring already in place, the builder can customize the space to suit your lifestyle for an additional cost. Come & look! (id:58444)
Coldwell Banker Horizon Realty
2266 Omineca Place
Kelowna, British Columbia
Channeling the spirit of L.A.’s iconic hillside homes, this architectural West Coast Contemporary masterpiece has been completely reimagined with sophistication and style. With around $400K in updates, every inch has been thoughtfully redesigned while preserving its original charm. Set on prestigious Dilworth Mountain, just minutes to downtown Kelowna, this 4-bed, 4.5-bath showpiece blends modern luxury with timeless character. Vaulted ceilings, a sleek gas fireplace, and a bold quartz kitchen with stainless steel appliances make the main living space unforgettable. The lofted area flex space is ideal for a home office, workout space, artistic retreat, or can be used as a bedroom. Enjoy breathtaking lake and mountain views from the solarium, oversized balcony, or your private hot tub patio off the vaulted primary suite. The spa-inspired ensuite, huge walk-in closet, and sunrise views elevate everyday living. Complete with a separate dining room, in-law suite, and incredible indoor-outdoor flow with multiple entertaining patios. Double garage plus plenty of extra parking. There’s even room to add a pool—perfectly positioned to capture the view and complete your mountainside oasis. Omineca Place isn’t just a home—it’s a vibe. (id:58444)
Royal LePage Kelowna
1289 Ellis Street Unit# 411
Kelowna, British Columbia
Rare opportunity in the highly sought-after Cannery Lofts, located in the heart of downtown Kelowna. This top-floor, lake-facing unit offers an exceptional blend of style, comfort, and convenience. Featuring 20-foot ceilings and a contemporary loft design, the home includes one bedroom, two bathrooms, and a spacious flex room that can serve as a second bedroom, office, or den. The open-concept living area is bright and airy, with floor-to-ceiling windows, a gas fireplace, and access to a covered patio with lake views. The kitchen is equipped with upgraded appliances, including a gas range. Additional highlights include in-suite laundry, hardwood flooring, newer carpet and window coverings, and fresh paint throughout. The secure concrete building offers one indoor parking stall, bicycle storage, a shared rooftop patio, and excellent security features. Pet permitted with approval. An exceptional downtown lifestyle steps from restaurants, cultural amenities, and the business district. (id:58444)
RE/MAX Kelowna
1433 St. Paul Street Unit# 202
Kelowna, British Columbia
Step into a turnkey office that’s designed for comfort, productivity, and professional presence. This beautifully lit unit features six clean offices, a welcoming reception area, and a dedicated signing room — all tailored to meet your business needs from day one. Extras That Elevate Your Workday: Enjoy the building's rooftop patio — a common area perfect to recharge or meet with colleagues Assigned parking available with monthly fees of $125.00 per stall Prime location within the sought-after St. Paul Centre Half a block from UBCO at Doyle Avenue Available January 1, 2026, or possibly earlier. Call listing agents for showing details. (id:58444)
Nai Commercial Okanagan Ltd.
1357 Ellis Street Unit# 101
Kelowna, British Columbia
Business asset sale of the Bike Shop Cafe and Catering Co. In business since 1998, the Bike Shop Cafe and Catering Co. has established itself as a successful, community-loved business with strong brand recognition and a legion of loyal customers. This is an opportunity to acquire 100% of the business assets including cooking & warming equipment, cooling equipment, coffee equipment, small appliances, fire protection equipment, stainless steel tabling & shelves, furniture, racking & carts, electronics, and other business chattels. Full equipment and chattels list is available upon request. The real estate is also being offered for sale separately should you desire to be an owner-occupier. (id:58444)
RE/MAX Kelowna
3409 28 Avenue Unit# 413
Vernon, British Columbia
SELLER MOTIVATED! Welcome to this TOP-FLOOR, modern, east-facing 1 bed + den, 2 bath condo in the heart of downtown Vernon. Owner occupied and never rented, this bright home offers 618 sq. ft. of efficient, contemporary living—ideal for first-time buyers or investors. You’ll love the upgraded fridge and microwave and the $10,000 custom built-in storage unit in the primary suite and brand new carpet in the bedroom. THE DEN is a true bonus space—perfect as a guest room, home office, or cozy media lounge. Start your mornings with sunshine on your private balcony, the perfect spot for your morning coffee. This quiet, secure building includes one parking stall, secure underground parking, bike storage on the main floor, and plenty of visitor parking. The storage locker is conveniently located on the same floor as the unit, making everyday access effortless. With restaurants, coffee shops, Nature’s Fare, FreshCo, and Vernon Jubilee Hospital all within walking distance, you may rarely need your car. You’re also a short drive to Okanagan and Kalamalka Lake, just a short 25 minute drive to Silver Star. Enjoy low-maintenance, lock-and-leave living with aerothermal heating and cooling—this is the lifestyle you’ve been looking for. Easy to show. QUICK POSSESSION AVAILABLE. (id:58444)
Exp Realty (Kelowna)
4435 Hallam Road
Armstrong, British Columbia
Picturesque 13.25-acre hobby farm just minutes from Armstrong! This fertile, fully perimeter-fenced property features an older 4-bedroom, 2-bathroom home with a level-entry main floor offering an open kitchen and dining area, spacious living room, and an inviting sunroom. Two bedrooms and a full bath with soaker tub complete the main level. Upstairs you’ll find the primary bedroom with 3-piece ensuite, plus a fourth bedroom. Recent updates include a new asphalt roof in 2021. The land is well-suited for agriculture and livestock, with multiple hay and horse paddocks and your own boutique vineyard planted to Foch wine grapes. Excellent infrastructure includes a 35' x 50' shop with two 12' roll-up doors, a 19' x 48' stable with four box stalls and tack room, a 24' x 48' hay cover with 14' x 48' lean-to, and the original 40' x 48' dairy barn ideal for additional storage. Domestic water is supplied by a community system, with supplemental supply via Lampert Spring water license. A fantastic rural opportunity in a prime location, close to all Armstrong and Spallumcheen amenities. (id:58444)
Royal LePage Downtown Realty
877 Klo Road Unit# 115
Kelowna, British Columbia
Bright, Spacious, Corner, South & East facing Residence, in highly sought after Lower Mission. Beautifully updated 2-bedroom, 2-bath (1123 sq ft) + enclosed sunroom (newer thermal windows) is perfectly situated on the quiet, park-like side - enjoying morning sunshine and afternoon shade with open views over the landscaped grounds. Recent updates include a modern kitchen, refreshed bathrooms, newer flooring, light fixtures, and neutral paint tones—making this home truly move-in ready. The bright white kitchen features a convenient pass-through breakfast bar to the dining area, flowing seamlessly into the spacious living room enhanced by two bay windows that fill the space with natural light from both south and east exposures. The enclosed sunroom creates the perfect retreat and the spacious Primary bedroom impresses with walk-through closets and a private 3-piece ensuite. This well-maintained Age 55+ Pet-Friendly community (one small dog or one cat) with secured underground parking, offers extensive amenities connected by an enclosed walkway featuring; pools, sauna, lounges, theater, library, dining, exercise room and a billiards room. Positioned beside a tranquil creek yet incredibly convenient - just steps to shops, restaurants, medical services, and every amenity, in Kelowna’s most desirable neighbourhood. This bright corner gem is ready for you to move in and enjoy! (id:58444)
Oakwyn Realty Okanagan
665 Cook Road Unit# 413
Kelowna, British Columbia
Just minutes from the Eldorado Hotel and Kelowna’s most loved beaches, this beautifully updated 3-bedroom, 3-bathroom home offers easy living in one of Lower Mission’s most walkable locations, close to schools, shopping, transit & the waterfront. Thoughtfully refreshed, the main level features crown moulding, new luxury vinyl plank flooring & an open-concept design that effortlessly connects the living, dining & kitchen spaces. Large windows fill the home with natural light, while the dining area’s gas fireplace brings warmth & ambiance. The bright kitchen showcases shaker cabinetry, updated appliances & a central island ideal for casual meals. A charming breakfast nook with backyard views opens to the covered deck & low maintenance yard, creating a seamless indoor/outdoor flow. A versatile den/office with bay window & barn door, a powder room with shiplap detail, and a well-appointed laundry/mudroom complete the main floor. Upstairs, the spacious primary retreat offers a walk-in closet with built-ins, a 5-piece ensuite with soaker tub & glass enclosed shower. Two additional bedrooms, each with built-ins, share a full bath. The fully fenced backyard is a private haven with paver-stone patios, multiple lounging and dining areas, mature landscaping & a gas BBQ hookup. A detached double garage plus extra parking. With updated lighting, modern mechanicals & timeless style throughout, this move-in-ready home blends comfort, function and an enviable Lower Mission lifestyle. (id:58444)
Unison Jane Hoffman Realty
680 Old Meadows Road Unit# 76
Kelowna, British Columbia
Discover the perfect blend of luxury, convenience, and tranquility in this gorgeous end-unit townhouse located in Kelowna’s highly sought-after Lower Mission. This renowned Mission Group development Brighton is expertly designed to offer a modern lifestyle with unparalleled access to the best of the Okanagan. Step into an expansive, light-filled main floor featuring floor-to-ceiling windows that frame your private oasis. The open-concept living area flows seamlessly into a gourmet kitchen, a chef’s dream equipped with: Premium quartz countertops, high-end stainless steel appliances, gas stove. The interior transitions effortlessly to a private, fenced backyard—a rare find that backs onto a peaceful residential area. It is the perfect sanctuary for morning coffee, summer BBQs, or for your furry friends to roam safely. Upstairs, the spacious primary suite serves as a true retreat, offering a peek-a-boo view of Okanagan Lake, a large walk-in closet, and a luxurious ensuite with a double vanity. Two additional bedrooms and a total of two and a half bathrooms ensure plenty of space for family or guests. A large double garage provides ample storage and leads directly into the home’s inviting entry. The Lifestyle Location is everything, and this property boasts an incredible walk score. You are just steps away from: The sandy shores of Okanagan Lake H2O Adventure + Fitness Centre The scenic Mission Greenway for biking and hiking Whether you are commuting or exploring, you are perfectly positioned: 20 minutes to the Kelowna International Airport, 45 minutes to the world-class Big White Ski Resort, and a scenic four hour drive to Vancouver. Explore! (id:58444)
Sotheby's International Realty Canada
795 Lawson Avenue
Kelowna, British Columbia
LOCATION! LOCATION! Enjoy downtown living on this large corner lot. Live in this solid house with a detached shop, build your dream home, or develop the property with a 4-plex. Ideally situated in one of Downtown Kelowna's most desirable and rapidly revitalizing areas. With a MF1 zoning designation, this property is a prime canvas for multi-family residences, offering exceptional potential for your next project. The existing house and large detached garage offer immediate holding income as you plan your development, or can be a base for initial planning. This isn't just a property; it's a chance to capitalize on a fantastic investment in a vibrant, growth-oriented neighborhood that's currently experiencing an influx of new builds. You'll be just a short walk from the bustling downtown core, where you can enjoy an array of shopping, diverse dining, cultural experiences, and beautiful Okanagan Lake beaches, all with convenient public transit access. The upcoming UBCO campus is set to further enhance the area's appeal and future demand. The lot's strategic corner location, at the intersection of an alley, allows for access from three sides, presenting numerous versatile development opportunities. For added convenience, Kelowna International Airport (YLW) is only 15 minutes away and Okanagan Lake is a short walk, ensuring easy access to both travel and local recreation. Don't miss out on this exceptional chance to make your mark in a thriving community! (id:58444)
Royal LePage Kelowna
982 Paret Crescent
Kelowna, British Columbia
Welcome to this beautiful family home in the heart of Mission! This spacious residence offers 4 bedrooms and 4 bathrooms, ideal for growing families. The large, private, fully fenced backyard is perfect for entertaining and even has room for a pool if desired. Enjoy comfort year-round with central air conditioning, gas forced air heat, and a cozy gas fireplace. The bright kitchen features a gas stove and opens to the walk-out backyard. Recent updates include newer carpets, window blinds and paint throughout. The home also features underground sprinklers, a double garage, and potential for a one-bedroom suite in the basement with a separate entrance. Located in a fantastic neighbourhood, you're just minutes from schools, shopping, restaurants, and recreational facilities. A perfect blend of space, comfort, and convenience—don’t miss this opportunity! (id:58444)
Coldwell Banker Executives Realty
722 Coopland Crescent Unit# 1
Kelowna, British Columbia
Prime Pandosy Village location! Steps away from schools, the beach, and all the shops and cafes in Pandosy. This bright 3-bedroom, 2.5-bathroom corner townhome in a fourplex offers 1,293 sq. ft. of modern living space. The main level features an open layout with 9-ft ceilings, a cozy fireplace, and a stylish kitchen with a large island and stainless steel appliances—perfect for entertaining. Upstairs, you’ll find three spacious bedrooms, two full bathrooms, and convenient in-unit laundry. The private patio faces the garage and provides a great outdoor space. Ideal for young families or savvy investors—an unbeatable location and exceptional value! (id:58444)
Srs Panorama Realty
204 Vineyard Way
Vernon, British Columbia
Location is everything, and this home delivers. Set in the desirable Rise community, this top-floor residence of a 4 plex is positioned at the end of a quiet no-through road, offering exceptional privacy and expansive panoramic views across the orchards, valley, and Okanagan Lake. The level entry home welcomes you with a generous entryway and a light-filled, open-concept layout. Vaulted ceilings, crisp white cabinetry, and stainless steel appliances create a bright, modern feel, while thoughtful storage throughout keeps the space both functional and refined. South-facing windows frame breathtaking views and flood the home with natural light. Step outside to the covered patio, the perfect spot for morning coffee or a glass of wine after a round at The Rise Golf Course. The floor plan offers one-level living, featuring a shared full bathroom for the secondary bedroom and a private primary suite complete with a walk-through closet and ensuite. Direct garage access adds everyday convenience, making grocery runs effortless. Outdoor enthusiasts will love the easy access to the Gray Canal trail just below the home ideal for daily walks with your furry friends. Located approximately 5 minutes to both Okanagan Lake and the Edge Restaurant and only 40 minutes to Kelowna International Airport, this home offers the perfect balance of serenity and accessibility. Whether embracing a four-season Okanagan lifestyle or seeking a lock-and-leave retreat, this Rise property is exceptional. (id:58444)
RE/MAX Vernon Salt Fowler
3302 Appaloosa Road Unit# 3
Kelowna, British Columbia
2,364 sq.ft. of service commercial office and warehouse space located in the Mill Creek Industrial Park. This beautiful office/warehouse unit has nicely finished features not common in the Appaloosa area. The unit is well laid out with offices, reception area, boardroom, open mezzanine work area, kitchenette, storage and approx 1,350 sqft open warehouse with a 16 ft. overhead door. Pull up parking stalls in front of the premises. Contact listing agent for more information. (id:58444)
Venture Realty Corp.
3302 Appaloosa Road Unit# 2 & 3
Kelowna, British Columbia
4,564 sq.ft. of service commercial office and warehouse space located in the Mill Creek Industrial Park. This beautiful endcap office/warehouse combines two units with nicely finished features not common in the Appaloosa area. With front and rear entrances, these units are also connected in through the warehouse. The space is well laid out with offices, reception area, boardroom, open mezzanine work area, kitchenette, storage and warehouse with 2 overhead doors. Pull up parking stalls in front of the premises. Contact listing agent for more information. Available immediately. (id:58444)
Venture Realty Corp.
8900 Jim Bailey Road Unit# 19
Kelowna, British Columbia
This beautiful 3-bedroom, 2-bath home is just 2 years new and sits on one of the largest lots in Deer Meadows Estates, backing onto a peaceful green space. Offering exceptional value with no PTT, GST, or Spec Tax, this home offers over $88,000 in upgrades! The open-concept layout features a spacious kitchen with a walk-in pantry, upgraded stainless steel appliances, and a large dining area perfect for entertaining. The inviting living room is showcased by an upgraded modern electric fireplace that adds both comfort and style. The primary bedroom, with its peaceful backyard view, is a true retreat with a walk-in closet and a 3-pc ensuite. Step outside to a generous 280 sq ft deck overlooking the green space, equipped with a gas BBQ outlet and wiring for a hot tub-the perfect spot to watch the evening sun go down! The yard is 24 ft deeper than most in Deer Meadows, is fenced, landscaped, irrigated, and has a storage shed. Additional new-build upgrades include: an enclosed garage, 200-amp electrical panel, on-demand hot water, water softener, oversized washer & dryer, and fabric roller blinds. This welcoming community has pickleball courts, direct access to the Okanagan Rail Trail, and is just minutes from lakes, wineries, schools, and shopping. Only 10 min to UBCO and the Kelowna airport. With short-term rentals permitted and a secure 49-year lease with option for renewal, this beautiful home offers both lifestyle flexibility and peace of mind. Book your showing today! (id:58444)
Royal LePage Kelowna
1999 15 Avenue Unit# 14
Vernon, British Columbia
This is a wonderful 3 bed, 3.5 Bath home over 3 levels with lovely modern finishes throughout. Built in 2022, this near new home located in the desirable East Hill neighbourhood is loaded with features. The main level hosts a tall open kitchen, dining, living space featuring, easy access to the fenced private backyard, extended full height cabinetry, black fixtures, quartz counter tops, gas range, stainless appliances. Additionally on the main floor is a half bath and 21x13 attached garage. Moving upstairs, a grand primary bedroom on the top floor which has an excellent ensuite bathroom and walk in closet, The upper level is completed with bedrooms 2 & 3, as well as separate washroom and laundry rooms, The lower level is equipped with a rec room and additional full bathroom plus lots of space for storage. (id:58444)
RE/MAX Vernon
1136 Hume Avenue
Kelowna, British Columbia
Welcome to 1136 Hume Avenue! A stunning luxury custom home ideally located in the heart of Black Mountain. This beautifully designed residence offers breathtaking panoramic views of the surrounding mountains, city, lake, and tranquil pond from one of the area’s most desirable vantage points. Thoughtfully crafted for refined family living, the upper level features four spacious bedrooms, including two elegant primary suites with ensuites and walk-in closets. The main primary retreat also enjoys a private balcony—perfect for unwinding while taking in the scenery. The main level impresses with a gourmet open-concept kitchen finished with high-end materials, complemented by a separate spice kitchen ideal for entertaining. The lower level includes a fully legal 2-bedroom suite with private entrance, plus potential for an additional in-law suite, offering exceptional flexibility and long-term value. Including the garage, this home offers over 4,000 sq. ft. of living space. Located directly across from a peaceful pond and surrounded by natural beauty, this exceptional property blends luxury, comfort, and functionality, just minutes from schools, parks, golf courses, and downtown Kelowna. A rare opportunity in one of Kelowna’s most scenic neighbourhoods. Buyers are advised the listing price is subject to GST. (id:58444)
Century 21 Assurance Realty Ltd
875 Coronado Crescent
Kelowna, British Columbia
Beautifully updated family home in the heart of Kelowna’s sought-after Lower Mission. This 2,520 sq ft split-level residence offers a functional layout with multiple living areas and a private, fully fenced backyard built for entertaining. The kitchen features shaker cabinetry, granite countertops, stainless steel appliances, and a peninsula island with seating that flows into the breakfast nook and out to the pool and hot tub area. A formal dining room and living area with a gas fireplace and bay window provide bright, welcoming spaces, while a sunken family room off the kitchen offers direct access to the backyard. Upstairs are three spacious bedrooms, including a large primary with a 3-piece ensuite and walk-in shower. The lower level adds flexibility with space for a home theatre, office, or gym. The outdoor area is a standout — complete with a separately fenced inground pool, hot tub, pool house, covered patio, kids’ play area, and RV parking. A double garage with epoxy floors and overhead storage adds functionality. Set on a quiet .234-acre lot near Mission Ridge Park and Bellevue Creek Elementary, this home combines practical family living with one of the best locations in the city. (id:58444)
Macdonald Realty
Macdonald Realty Interior
1837 Shuswap Avenue
Lumby, British Columbia
Prime industrial development opportunity – Monashee Light Industrial Park in Lumby. 32.91 acres of I2 Light Industrial land with an approved 6-lot subdivision plus a state-of-the-art 19,500 sq.ft. facility built in 2019 to food/pharmaceutical-grade standards. The building offers municipal water and sewer, 600V 3-phase power and a fully finished main floor with steel-framed second level, designed to GMP specifications for European export. Subdivision has been approved by the Village of Lumby, with full underground services and road construction in progress. Approved lots range from approximately 1.19–3.90 acres (0.99–2.72 net usable acres), providing flexible options for owner-users or developers. This is one of the largest and most strategic industrial offerings in the North Okanagan – level site, municipal services, I2 zoning and excellent access off Hwy 6. Six lots approved: 400,000$ per acre of net usable area • Lot 1: 3.90 acres (1.58 ha), net usable 2.72 acres (1.12 ha) • Lot 2: 2.88 acres (1.17 ha), net usable 2.51 acres (1.01 ha) • Lot 3: 1.42 acres (0.58 ha), net usable 1.21 acres (0.49 ha) • Lot 4: 1.19 acres (0.48 ha), net usable 0.99 acres (0.40 ha) • Lot 5: 1.84 acres (0.74 ha), net usable 1.34 acres (0.54 ha) • Lot 6: 2.77 acres (1.12 ha), net usable 2.72 acres (1.12 ha) (id:58444)
RE/MAX Vernon
5560 Anderson Way Unit# Cru 7
Vernon, British Columbia
5560 Anderson Way near completion!! Incredible newly constructed units now available. Unit #7 offers 1,053 sqft of prime visibility between Anderson Way and Hwy 97. Currently in shell condition, this unit is ready to be built to suite your business needs. Ideal for small format restaurants, retail and service operators. Join Subway and neighboring tenants including Starbucks, Real Canadian Superstore, Cactus Club, Home Depot and more. Approximately 47 onsite parking stalls. Call listing agent for more information. (id:58444)
Venture Realty Corp.
5560 Anderson Way Unit# Cru 2
Vernon, British Columbia
Incredible newly constructed retail opportunities along the bustling Anderson Way corridor in Vernon. Retail units range in size starting at 862 sf and can be combined for up to 5,631 sf. Idea for small format restaurants, retail and service operators. Join Subway and neighboring tenants including Starbucks, Real Canadian Superstore, Cactus Club, Home Depot and more. Approximately 47 onsite parking stalls. Call listing agent for more information. (id:58444)
Venture Realty Corp.
8990 College Drive
Coldstream, British Columbia
Every home has a story and this beautifully renovated Coldstream residence speaks volumes about quality, comfort, and family living. Overlooking the turquoise waters of Kalamalka Lake and Kalamalka Provincial Park, this 2,500 sq. ft. home blends thoughtful renovations with functional design. Featuring 4 bedrooms and 3 bathrooms, this home offers space for a growing family alongside inviting areas to gather. The stunning kitchen with dining area is the heart of the home, while multiple decks with well over 850 sq ft of back deck space that together provides sun-soaked or shaded areas to relax throughout the day. Practicality meets lifestyle with a garage, workshop, and RV parking, paired with low-maintenance landscaping so you can spend less time on chores and more time making memories. This location is ideal for active families, close to Okanagan College, The Greater Vernon Athletics Park, and the Rail Trail, all within a welcoming community of neighbors. (id:58444)
RE/MAX Vernon
732 Coopland Crescent Unit# 1
Kelowna, British Columbia
OPEN TO OFFERS! BONUS OF NEW HOME PROPERTY TRANSFER TAX EXEMPTION (TBC), NO GST FOR FIRST TIME BUYERS (TBC), PLUS LOCATION - LOCATION – LOCATION. The South Pandosy (SOPA) lifestyle at its best. Welcome to 732 Coopland Crescent, a quiet street where each approx. 2,200 sq. ft. move-in ready pet-friendly home in this modern, bright and quiet fourplex comes with an attached side-by-side double garage (roughed for EV Charger), front (south-facing) & rear (north-facing) roof-top decks offer approximately 1,000 sq. ft. and are plumbed for hot tub & outdoor kitchen. Quality contemporary finishings throughout this 3-bedroom + den, 3-bathroom home with 10 ft. ceilings (on the main level), plus a laundry room with sink, cupboards, sorting counter & an abundance of overall storage. A 5–10-minute walk to beaches, parks, shopping, cafes, restaurants, stores, schools (Raymer Elementary, Kelowna Secondary, Okanagan College, KLO Middle School), banking, medical facilities & City Transit. This is a quiet crescent with lovely city/mountain/valley views, please consider making one of these units your new home. Standard Strata Bylaws to be adopted with the owners to decide on pet & rental restrictions over the longer term. GST will be applicable on top of the purchase price. Enervision Enviromatcis Group Energy Advisor states a 33.5% increase in energy efficiency than what is required. Some images are physically staged. #s 1 & 4 are available (2 & 3 have sold). These townhomes are worth a look. (id:58444)
RE/MAX Kelowna
1800 Vernon Street
Lumby, British Columbia
An excellent opportunity awaits investors or developers with this 1.75-acre bare fully serviced parcel, perfectly positioned for industrial or commercial development. Great street exposure being right next to the new Tim Horton's and Esso Gas station on HWY 6 / Vernon Street in quickly growing Lumby, BC, just 20 minutes from Vernon. Lumby has seen a surge in growth since Covid with many young families moving here from larger centers. (id:58444)
RE/MAX Vernon
5560 Anderson Way Unit# Cru 8
Vernon, British Columbia
5560 Anderson Way near completion!! Incredible newly constructed unit now available. Unit #8 is the endcap unit that offers 1,190 sqft of prime visibility along Hwy 97. Currently in shell condition, this unit is ready to be built to suite your business needs. Ideal for small format restaurants, retail and service operators. Join Subway and neighboring tenants including Starbucks, Real Canadian Superstore, Cactus Club, Home Depot and more. Approximately 47 onsite parking stalls. Call listing agent for more information. (id:58444)
Venture Realty Corp.
769 Klo Road Unit# 203
Kelowna, British Columbia
Vacant and ready to move into! Fantastic central Kelowna location! Welcome to Creekside Villas, a bright and spacious 2-bedroom, 2-bathroom unit located on the quiet side of the building. This well-maintained home offers plenty of natural light and has been updated throughout, featuring fresh paint, new flooring, a brand-new dishwasher, and new heaters with updated thermostats. The 3-piece ensuite boasts a new tub and shower insert for added comfort. Enjoy outdoor living on the covered balcony, perfect for relaxing or entertaining. Situated in an unbeatable location, you’re within walking distance to Mission Park Shopping Centre, Okanagan College, Kelowna Secondary School, restaurants, parks, and beautiful Okanagan Lake. Creekside Villas offers outstanding amenities including a heated outdoor saltwater pool, fitness room, sauna, hot tub, and guest suite. Family-friendly complex with rentals allowed and pet-friendly policies: 2 pets allowed (1 dog & 1 cat OR 2 cats allowed, 15"" at shoulder) (id:58444)
RE/MAX Kelowna
5560 Anderson Way Unit# Cru 1
Vernon, British Columbia
Near completion! Take advantage of the only new drive thru unit available in Vernon. Incredible newly constructed retail opportunities along the bustling Anderson Way corridor in Vernon. Retail units range in size starting at 862 sf and can be combined for up to 5,631 sf. Idea for small format restaurants, retail and service operators. Join Subway and neighboring tenants including Starbucks, Real Canadian Superstore, Cactus Club, Home Depot and more. Approximately 47 onsite parking stalls. Call listing agent for more information. (id:58444)
Venture Realty Corp.
1357 Ellis Street Unit# 101
Kelowna, British Columbia
The business is also being offered for sale separately should a qualified operator be interested without the purchase of the real estate. This is a high-profile commercial strata unit available in the heart of Kelowna’s Cultural District. Street level unit with approx. 1,955 SF of open industrial feel with high ceilings and exposed ventilation give the space an inviting, modern look and feel. Potential for highly visible fascia signage along Ellis Street, highlighted with spot lighting. This is a busy, high traffic area surrounded by the Kelowna Regional Library, Interior Health Buildings, YMCA, Okanagan Innovation Centre, Kelowna Actor’s Studio, City Hall, numerous residential complexes and a block away from the new UBCO Downtown Campus (under construction), Prospera Place and the waterfront. Currently improved as a long-standing restaurant space, which includes a dining area (currently with 38 seats), large service counter/point of sale area/light prep space, kitchen area with commercial ventilation & walk-in refrigerator, as well as washrooms and a storage area. Potential opportunity for a turn-key restaurant as Bike Shop Cafe & Catering and/or its equipment chattels could be available separately. (id:58444)
RE/MAX Kelowna
5300 Main Street Unit# 204
Kelowna, British Columbia
Unparalleled Living in Kettle Valley. Why Wait for Someday? Your Kettle Valley Story Starts Now. Brand New, Move-In Ready Townhomes, Live/Work Homes, and Condos. Welcome to Parallel 4, the newest addition to Kettle Valley—Kelowna’s award-winning, family-friendly neighbourhood. Perfectly positioned parallel to Main Street, Parallel 4 is more than a new address. It’s a living hub designed around the four cornerstones of an unparalleled life: community, nature, purpose, and growth. #204 is a brand-new, move-in ready 3-bedroom, 2-bathroom home offering bright, spacious living with two balconies. The modern kitchen features Samsung stainless steel, wifi-enabled appliances, gas stove, and access to a balcony with a gas hookup for BBQ. The primary bedroom boasts a large walk-in closet with built-in shelving and an ensuite with quartz counters and a rainfall shower. Two additional bedrooms, a second full bathroom, a second patio off the living area, and a laundry room provide comfort and flexibility. Across the street from the Kettle Valley Village Centre with new commercial below, this is an excellent location for those who want all the benefits of living in Kettle Valley without the yardwork and maintenance of a single family home. Chute Lake Elementary School is a short walk away. Enjoy the benefits of buying new. Secure underground parking. Brand New. New Home Warranty & No PTT. Condos starting from $629,900. Showhome Open by appointment. (id:58444)
RE/MAX Kelowna
5300 Main Street Unit# 124
Kelowna, British Columbia
Unparalleled Living in Kettle Valley. Why Wait for Someday? Your Kettle Valley Story Starts Now. Brand New, Move-In Ready PTT exempt Townhomes, Live/Work Homes, & Condos. Perfectly positioned parallel to Main Street, Parallel 4 is more than a new address. It’s a living hub designed around the 4 cornerstones of an unparalleled life: community, nature, purpose, & growth. It's the only one like it in the community! At approx. 2,034 sqft the open-concept main floor of #124 boasts a spacious, gourmet two-tone kitchen with a large island, designer finishes and Wi-Fi enabled Samsung appliances including fridge, dishwasher, gas stove & built-in microwave. Enjoy seamless indoor/outdoor living & bbq season with the deck off the kitchen. Retreat to the beds upstairs. The primary has a large walk-in closet & ensuite with rainfall shower & quartz counters. 2 additional beds, a full bath, and laundry complete this level. Other designer touches include 9ft ceilings, a built-in floating tv shelf in the living room, custom closet shelving, a built-in bench in the mud room, & roller blinds. This home features an xl double side-by-side garage wired for EV. Home 124 boasts a lot of yard space! Access the front & side yard from the main level entrance, with gated access to Chute Lake Road. Live steps away from top-rated schools, endless parks and trails, grocery options, award-winning wineries & more. . Townhomes starting from $734,900. Showhome Open by appointment. (id:58444)
RE/MAX Kelowna
5300 Main Street Unit# 203
Kelowna, British Columbia
Unparalleled Living in Kettle Valley. Why Wait for Someday? Your Kettle Valley Story Starts Now. Brand New, Move-In Ready Townhomes, Live/Work Homes, & Condos. Welcome to Parallel 4, the newest addition to Kettle Valley—Kelowna’s award-winning, family-friendly neighbourhood. Perfectly positioned parallel to Main Street, Parallel 4 is more than a new address. It’s a living hub designed around the 4 cornerstones of an unparalleled life: community, nature, purpose, and growth. Condo #203 is a bright and spacious, move-in ready condo offering approx. 1,035 sqft of open-concept living. This 2-bed, 2-bath condo is designed for modern comfort with a layout that feels both expansive & inviting. The kitchen features sleek Samsung stainless steel appliances, including a gas stove, complemented by 3 large storage closets adjacent to the kitchen. With abundant natural light flooding the space, this home feels airy & open throughout. The balcony is perfect for relaxing or entertaining with a gas hookup for your BBQ, & a peek-a-boo lake view from the patio. The generously sized primary bedroom offers a walk-in closet with built-in shelving & ensuite with quartz countertops & a beautifully designed shower. The 2nd bed is equally well-appointed, & the 2nd bathroom continues the high-end finishes. Located in the desirable Kettle Valley area, you’ll be just moments from local shops, restaurants, & outdoor spaces. Condos starting from $629,900. Showhome Open by appointment. (id:58444)
RE/MAX Kelowna
5300 Main Street Unit# 202
Kelowna, British Columbia
Unparalleled Living in Kettle Valley. Why Wait for Someday? Your Kettle Valley Story Starts Now. Brand New, Move-In Ready Townhomes, Live/Work Homes, & Condos. Perfectly positioned parallel to Main Street, Parallel 4 is more than a new address. It’s a living hub designed around the four cornerstones of an unparalleled life: community, nature, purpose, & growth. At approx. 1,078 sqft, condo #202 has a spacious, open layout with split bed floorplan. Contemporary kitchen with top-of-the-line Samsung stainless steel, wifi-enabled appliances including a gas stove. Easy access to the private balcony with gas hookup for your BBQ. The spacious primary offers a walk-in closet with built-in shelving and a luxurious ensuite with quartz counters and a beautiful-tiled shower. 1 Underground parking included (with an additional available to rent from Strata). Bright, convenient and comfortable living in Kelowna's sought after Kettle Valley community. Located directly across from the Village Centre, you'll have easy access to all the shops and services in the neighbourhood, while still enjoying the peacefulness of Kettle Valley living. Chute Lake Elementary School is just a short walk away, making this an excellent choice for small families. Enjoy the benefits of buying new including: New Home Warranty, Property Transfer Tax Exemption (conditions apply), and 1st Time Home Buyer GST Rebate (conditions apply). Condos starting from $629,900. Showhome Open by appointment. (id:58444)
RE/MAX Kelowna
120 Sunset Boulevard
Vernon, British Columbia
Experience unparalleled & expansive lake views from a residence meticulously designed to celebrate the natural splendour of the scenery situated in the exclusive Beverly Hills estates gated community. Floor-to-ceiling glass throughout creates an intimate connection with outdoors, framing breathtaking views of the lake, mountains, and nearby equestrian fields. Light pours into every space, ensuring you're bathed in natural beauty every moment. This remarkable 5 bedroom, 9-bathroom home has multiple flex rooms, secret rooms & masterfully blends luxury with functionality and adaptability offering seamless indoor-outdoor living. The main level is anchored by a show stopping kitchen equipped with coffee bar & scullery with exquisite finishing details that flows into expansive living + dining areas. A striking open-linear fireplace creates a warm and inviting atmosphere. The primary suite, occupies its own private wing. Encased in glass, it offers uninterrupted vistas and features a spa-like ensuite, spacious walk-in closet equipped with safe room & laundry. Designed for entertaining, the home’s pool area is positioned to preserve the panoramic views, while generous patios extend the living space outdoors. A poolside room offers a versatile space, perfect as a private suite or a dedicated entertaining hub. With a triple garage for vehicles and hobbies and an elevator that connects all three levels, this home is built for convenience and aging in place. (id:58444)
Royal LePage Kelowna
Unison Jane Hoffman Realty
5300 Main Street Unit# 121
Kelowna, British Columbia
Unparalleled Living in Kettle Valley. Why Wait for Someday? Welcome to Parallel 4, Kelowna’s award-winning, family-friendly neighbourhood. It’s a living hub designed around the 4 cornerstones of an unparalleled life: community, nature, purpose, & growth. #121 is a 3-bed, 3-bath open-concept living. Entertain in the gourmet kitchen, complete with a waterfall island, designer finishes & Wi-Fi-enabled Samsung appliances. Thoughtful touches include built-in cabinets in the living room, custom closet shelving & roller blind window coverings. The main floor boasts 9ft ceilings & luxury vinyl plank flooring. Upstairs, the primary features a spacious walk-in closet, an ensuite with a rainfall shower & quartz countertops. 2 additional beds, both with walk-in closets, share a full bath with a tub, while a laundry area completes the third floor. Enjoy seamless indoor-outdoor living with a covered deck off the dining room & a fully fenced front yard-perfect for kids or pets. The lower level provides access to a double-car tandem garage with EV charging roughed-in, along with a rear entry off the laneway. Steps away from top-rated schools, endless parks & trails, grocery options, award-winning wineries & more. Don’t wait to call one of Kelowna’s most coveted neighbourhoods home. This brand-new townhome is move-in ready and PTT-exempt. Townhomes starting from $734,900. Photos & virtual tour of a similar home. Showhome Open by appointment. (id:58444)
RE/MAX Kelowna

