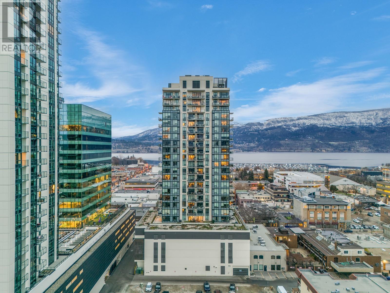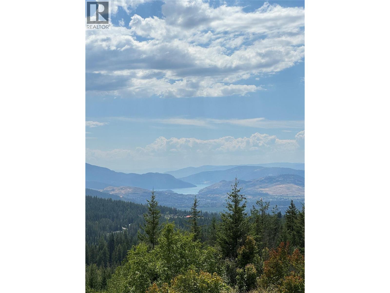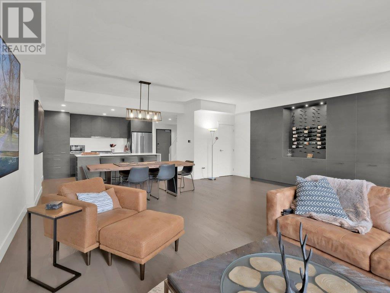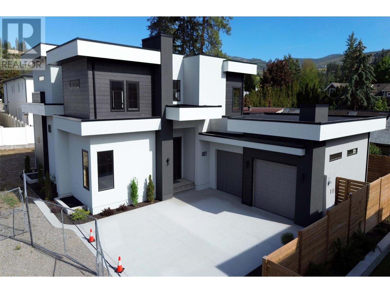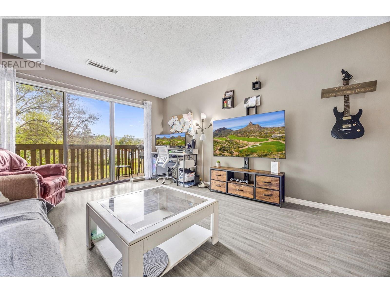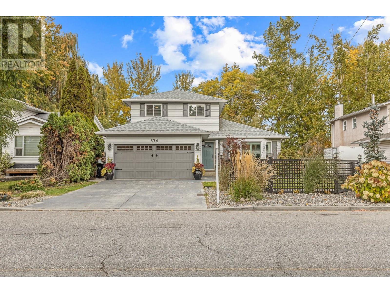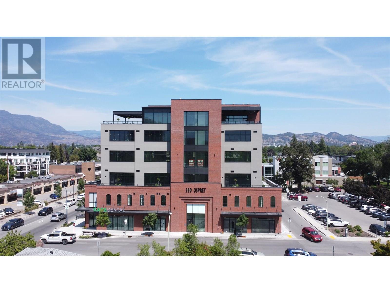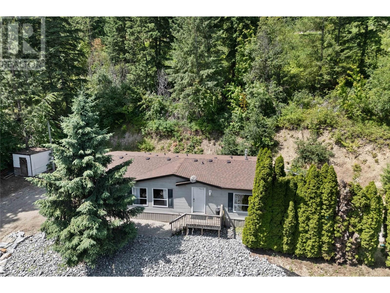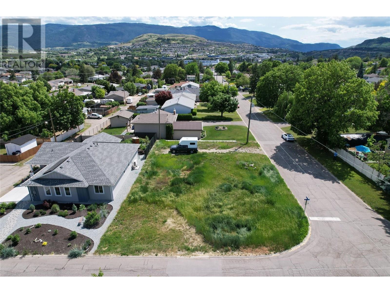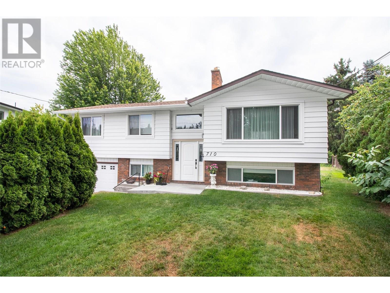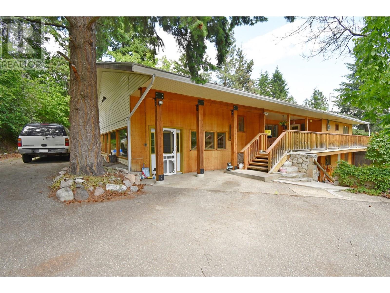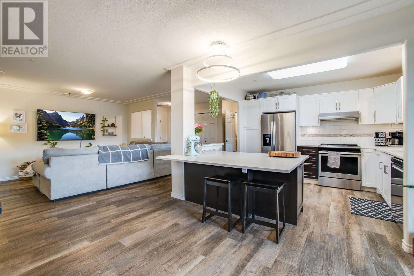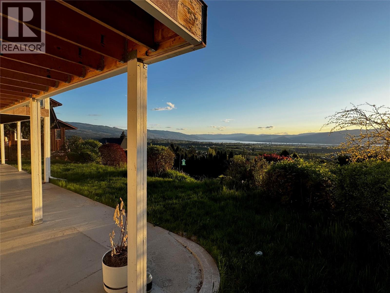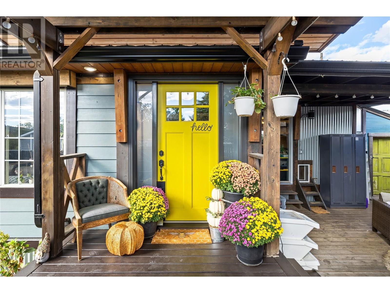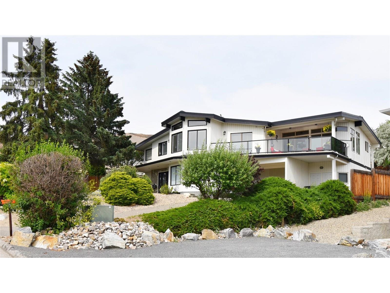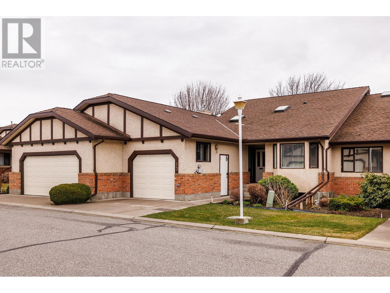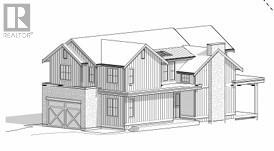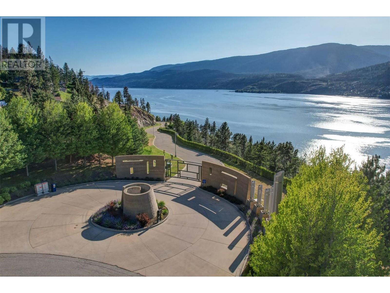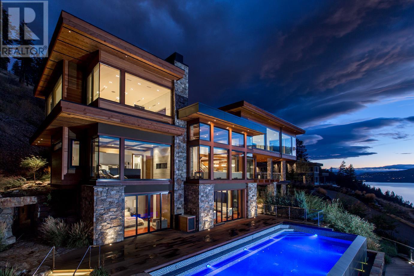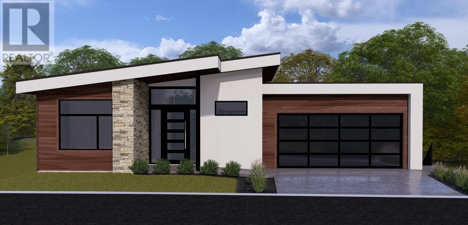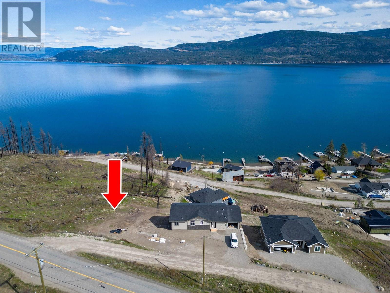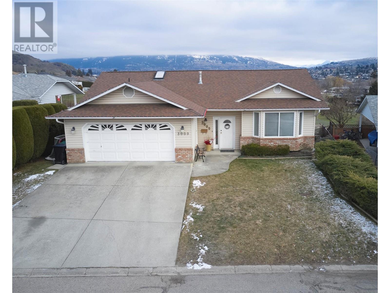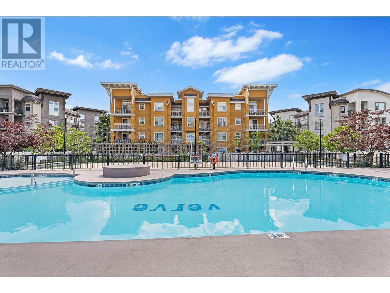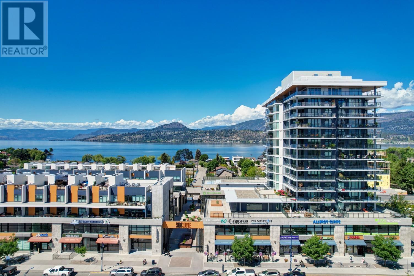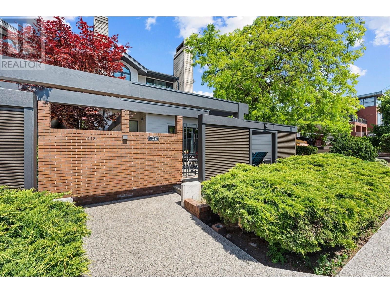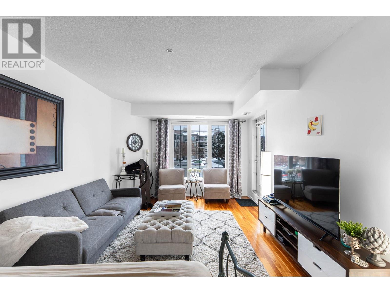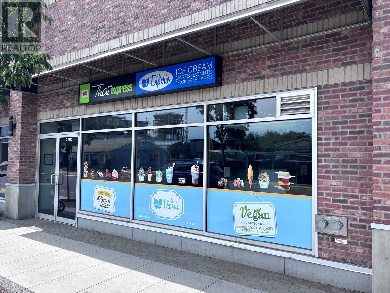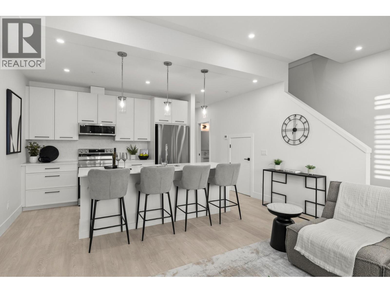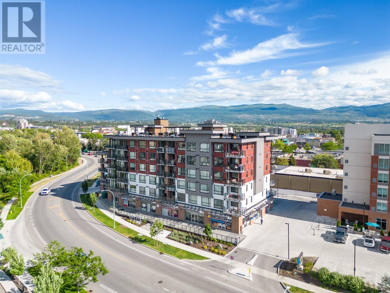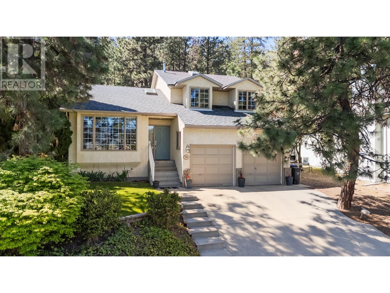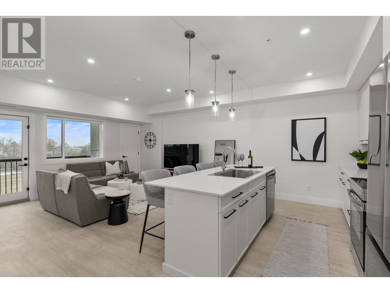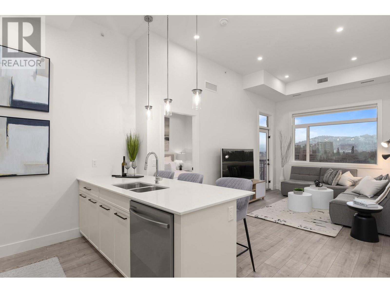1471 St Paul Street Unit# 2203
Kelowna, British Columbia
Welcome to this breathtaking 22nd-floor condo in the heart of downtown Kelowna, where contemporary design meets an unparalleled lifestyle. Perfectly suited for downtown professionals, this 2-bedroom + den, 2-bath residence spans 1,033 sq. ft. and offers everything you could dream of—and more. This condo shows 10/10 and is move-in ready—vacant and waiting for its next chapter to unfold. Features that set it apart: two storage lockers & dedicated EV parking stall. As a resident of the sought-after Brooklyn building, you’ll enjoy the 25th-floor rooftop patio and indoor club lounge, where you can entertain, relax, and take in panoramic views of Kelowna and Okanagan Lake. Location is everything, and this condo offers one of the best spots in the city. With an impressive Walk Score of 98, everything you need is just a short stroll away. Living here means fully embracing the vibrant downtown lifestyle Kelowna is known for, without ever needing to hop in your car. Don’t miss this one-of-a-kind property! (id:58444)
Vantage West Realty Inc.
1084 Hume Avenue
Kelowna, British Columbia
Welcome to this warm and inviting rancher with a self-contained walk-out basement, perfect for multi-generational living or income potential, nestled in the highly sought-after BM neighborhood. This beautifully crafted home offers stunning lake and mountain views and boasts high-end finishes throughout. Step into the impressive foyer featuring a custom ceiling treatment with accent lighting, leading into a thoughtfully designed layout that includes both a living room and a cozy family room—each with its own fireplace and hardwood flooring. The gourmet kitchen is a chef’s dream, complete with granite countertops, and SS appliances. The spacious primary bedroom offers a private retreat with an ensuite featuring a jetted tub, and slate shower. The main level includes two beds, while the bright lower level features two additional beds and a separate entrance, offering excellent suite potential. A versatile suspended slab room under the garage is ideal for a future media room or home gym. Enjoy year-round comfort with central A/C, central vacuum, and a high-efficiency furnace. Step outside to a covered patio and fully fenced yard—perfect for outdoor entertaining or quiet relaxation. Set in a prime location known for its natural beauty and outdoor lifestyle, you're just minutes from BM Golf Club, scenic hiking and biking trails, world-class wineries in the Okanagan Valley, and winter fun at Big White Ski Resort—all with a high walk score and close to schools, parks, and amenities. (id:58444)
Exp Realty (Kelowna)
7974 Silver Star Road
Vernon, British Columbia
40 ACRES in The Coveted BX Area – Development Potential with Breathtaking Views. Welcome to a rare opportunity in the heart of the highly sought-after BX area! This 40-acre parcel of land offers incredible development potential, making it a perfect investment for developers, dream home builders, or those seeking the ultimate private escape. Unmatched Views – Take in stunning panoramic vistas of nature, mountain ranges, and even the shimmering waters of Kalamalka Lake. This is the kind of setting where every sunrise and sunset feels like a masterpiece. Nature Meets Convenience – Enjoy the peace and privacy of acreage living, all just 10 minutes to downtown Vernon and essential amenities. Family Friendly Location – BX Elementary School is conveniently located at the base of the hill, with school bus pickup conveniently at Wallace andSilver Star Road. This is an ideal setting for families looking for space to roam and room to grow. Four-Season Playground – Only 15 minutes toSilver Star Mountain Resort and Sovereign Lake Nordic Centre, where world-class skiing, snowboarding, snowshoeing, and Canada’s premier cross-country skiing and downhill/cross-country biking trails await. Embrace the Okanagan summer with nearby beaches, endless hiking, walking, and biking trails and of course, the amazing Okanagan Rail Trail. Whether you're looking to develop, build your dream estate, or hold asa long-term investment—this is the acreage you've been waiting for. (id:58444)
Exp Realty (Kelowna)
1191 Sunset Drive Unit# 401
Kelowna, British Columbia
Welcome to a rare opportunity to own a luxury townhome in one of Kelowna’s most iconic developments, One Water Street. Nestled in the heart of the city’s dynamic cultural and waterfront district, this meticulously maintained 3-bedroom, 3-bathroom, nearly 2,000 square foot residence seamlessly combines high-end design, unbeatable location, and access to resort-style amenities that elevate everyday living to something truly extraordinary. From the moment you arrive, it’s clear that this property is far from ordinary. Unlike typical high-rise units, this townhome offers direct access to “The Bench”, One Water’s signature 1.3-acre outdoor amenity space. With its private gated entry, you can step from your own terrace directly into a landscaped oasis featuring two shimmering swimming pools, inviting hot tubs, dedicated pet-friendly areas, BBQ stations, cozy fire pits, and even a pickleball court—all just steps away from your door. Whether you're entertaining friends, soaking in the sun, or simply relaxing with your dog in a green, serene space, the outdoor lifestyle here is unmatched. (id:58444)
Chamberlain Property Group
434 Hawk Hill Drive
Kelowna, British Columbia
A statement of contemporary luxury, this custom-built Upper Mission home offers resort-inspired living and panoramic lake views. This home offers 5 bedroomss, 6 baths, a saltwater pool with an auto-cover, and thoughtfully designed spaces by Isabey Interiors. Like new – GST paid. The main kitchen is a showpiece with an oversized waterfall island, sleek Norelco cabinetry, JennAir appliances, and a hidden servery complete with a secondary gas range, beverage fridge, and walk-in pantry. Entertain with ease from the elegant dining area featuring a wet bar, wine fridge, and sliding doors that open to a covered deck with built-in heaters and sweeping lake views. Trayed ceilings, inlay lighting, and floor-to-ceiling porcelain tile enhance the living room, while the primary suite offers a tranquil retreat with panoramic views, spa-like ensuite, and custom walk-in closet. A private office, designer powder room, and seamless indoor-outdoor flow round out the main level. The lower level impresses with a full wet bar, custom wine display, rec room, gym, theatre, and guest suites with ensuite baths. Unwind poolside surrounded by glass railings, a rock garden, outdoor speakers plus a fire table hookup. Epoxy 3-car garage with EV rough-in, dual laundry rooms, and luxury finishings throughout complete this exceptional offering. Lurton smart home (operate from your phone) with auto-blinds throughout. Just minutes to excellent schools and the Village of Kettle Valley. (id:58444)
Unison Jane Hoffman Realty
4621 Fordham Road
Kelowna, British Columbia
Elevate your lifestyle in this exclusive Lower Mission neighborhood with a brand-new home currently under construction. Thoughtfully designed with 4 bedrooms and 2.5 baths— with the option to finish the basement including a 5th bedroom and bathroom to go with the upper floor, plus a 2 bedroom, 1 bath legal suite increasing the finished area of the home to 4689 sq. ft., this residence promises exceptional craftsmanship, elegant finishes, and modern functionality. The main level will feature an open-concept layout that seamlessly connects the living, dining, and chef’s kitchen, flowing out to a fully fenced yard with a patio and the option to add a pool to complete your future backyard oasis. Planned kitchen details include high-end stainless-steel appliances, a large island with seating, quartz countertops, custom Pedini Italian cabinetry, and a convenient butler’s pantry. The great room is set to impress with 12-ft ceilings, a modern gas fireplace, and expansive windows to flood the space with natural light. Upstairs, the layout will include a luxurious primary suite with a spa-like 5-piece ensuite and walk-in wardrobe, along with two additional bedrooms, a flex space, laundry room, and full bath. A spacious double garage with EV charging and added storage completes the plan. (id:58444)
Unison Jane Hoffman Realty
1433 Creighton Valley Road
Lumby, British Columbia
Stunning 4.77 acre property less than 3 kms from Echo Lake for swimming and close to Harris Creek Road for hunting and snow mobile. The property is situated on a plateau and enjoys the benefit of elevated views and is more secluded with a peaceful environment. The flat terrain of the plateau provides a stable base for construction and offers opportunities for landscaping and outdoor living. NU Zoning offers lots of potential uses. The home has a 1974 manufactured home with recent improvements including updated plumbing and electrical, new washer and dryer, new flooring in the bathroom, etc. There is a 30 ft x 40 ft workshop with concrete flooring, power, insulation, and 2 pellet stoves. The property has a newer hot water tank, 200 amp, newer pump for the well. Well records available. 200 ft down. Estimated 8USgpm. There is an above ground oil tank for heating for the manufactured home. Very private property. Incredible value. Must see. (id:58444)
The Agency Kelowna
718 Highpointe Drive
Kelowna, British Columbia
Experience refined Okanagan living on prestigious Highpointe Drive. This 4,982 sq. ft. luxury residence offers 6 bedrooms, 4 bathrooms, and exemplifies all the features you’d expect in luxury Kelowna real estate. Enjoy panoramic valley and city views— equally stunning by day or night—from expansive windows and outdoor living spaces. The entertainer’s dream kitchen opens to a bright, wide-open main floor with seamless indoor-outdoor flow. The living room is warm and inviting, highlighted by a gas fireplace and a vaulted ceiling with exposed beams. Unwind in the private backyard oasis featuring an in-ground pool with stamped concrete deck and hot tub - the fenced yard is also complete with a grassed yard space with room for a trampoline or play structure! The well-appointed primary suite boasts a spa-inspired ensuite with double vanity, soaker tub, and tiled shower. On the lower level you will find a home gym with a fantastic view, and a sound proofed rec room that is the perfect spot to host game night. The basement also has multiple separate entrance options for suite potential. Oversized double garage with ample extra parking and RV space. Ideally located just minutes from downtown Kelowna, shops, dining, and top-tier schools—this is luxury, lifestyle, and location all in one. (id:58444)
RE/MAX Kelowna
Royal LePage Kelowna
1333 Sutherland Ave Avenue Unit# 4
Kelowna, British Columbia
Attention first-time home buyers! This bright and spacious 634 sq. ft. one-bedroom unit offers an affordable opportunity in a prime central location—perfect for homeownership or a long-term rental investment. With NO AGE OR PET RESTRICTIONS, this property suits a wide range of buyers. Located on the quiet backside of the building, you’ll enjoy peace and privacy with a lovely creek running behind the property. Despite its tranquil setting, the unit is just a short walk to all the amenities of the Capri and Landmark District, including shopping, restaurants, and transit options. The home also includes off-street parking with enough space for more than one vehicle. With low monthly strata fees of just $200.00 and excellent potential for updates, this unit is a rare find in today’s market. Don’t miss out—contact your agent today to schedule a viewing! (id:58444)
RE/MAX Kelowna
674 Cook Road
Kelowna, British Columbia
Welcome to the epitome of luxury living in the most sought-after location of lower mission. This stunning property boasts a thoughtfully designed open concept first floor, seamlessly blending of elegance and functionality for a truly captivating living experience. The moment you step inside, you'll be greeted by an abundance of natural light that illuminates the spacious living area, dining room, and gourmet kitchen overlooking Wilson creek. The main living area showcases a half-bathroom and a walk-in laundry room. The second level features 2 spacious bedrooms and full 4-pc bathroom. The primary suite on the second floor is a true sanctuary, featuring a magnificent mountain and city views. Including a luxurious ensuite bathroom, complete with modern fixtures, a glass shower. Additional bonus: new insulation in crawl and attic, Hot Water on Demand, new windows, all new light fixtures with bedroom fans, new kitchen, Gas fireplace, all new flooring, new full bath upstairs, new landscaping, new appliances and new ensuite. (id:58444)
Oakwyn Realty Okanagan
550 Osprey Avenue Unit# 4th Floor
Kelowna, British Columbia
Discover the 4th floor sublease opportunity at 550 Osprey Avenue—one of Kelowna’s newest and most thoughtfully designed office developments, where form meets function. This long-term sublease opportunity presents an opportunity to lease the entire 4th floor consisting of approx. 7,765 sf. of premium office space ideal for medical users or professional tenants seeking a central, modern, and amenity-rich location. Built to meet the procedural/design requirements of the College of Physicians and Surgeons of BC. Surround your business with established, wellness-focused tenants including Care Dental, Revive Skincare, PDC Accountants, Kelowna Endodontics, and the Kelowna EMDR Clinic. Option also to sublease the 3rd floor (7,709 sf). Features include: •Purpose-built ceiling heights (12' clear) for procedure/operating rooms & sterile corridors •Open Concept, ready for Tenant Improvements. •Innovative 2nd floor parkade with car elevator access with 4 dedicated stalls allocated •Common bike storage and shower facilities for active commuters •Roof load-bearing capacity for medical-grade HVAC systems •Diesel generator capability for emergency power supply •2 elevators to meet procedural room standards •Additional parking in adjacent Osprey Lot + street parking Positioned between Okanagan Lake and key medical and educational hubs, it's ideal for medical and professional tenants and within walking distance to KGH and Okanagan College (id:58444)
Venture Realty Corp.
6400 Spencer Road Unit# 69
Kelowna, British Columbia
Thoughtfully renovated in 2024, this lovely updated home offers worry-free, move-in ready living - a perfect home for down sizers or retirees seeking comfort and style. Updates include new vinyl plank flooring, a brand-new kitchen and bathrooms, fresh paint, updated casings, and modern lighting throughout. A spacious foyer welcomes you with a generous coat closet. The bright bay-windowed living room is filled with natural light, while the new U-shaped kitchen features quartz countertops, soft-close cabinetry, a full pantry wall with pull-out shelves, tile backsplash, pot lighting, and plenty of sunshine. The laundry closet offers built-in shelving and charming barn-style doors, adding both practicality and character. The primary bedroom includes a walk-through closet and a lovely 3-piece ensuite with quartz counters and a tiled walk-in shower for easy access. A second bedroom and an additional 3-piece bathroom—also with quartz counters and a tiled shower—complete the main level. Downstairs, enjoy a spacious family room with exterior access, a den ideal for hobbies or guests, and a large unfinished area perfect for storage or future use. The private, low-maintenance backyard is a true oasis—complete with a covered patio, perennial gardens, and mature trees offering shade and seclusion. Double car garage, wide driveway for extra parking. Conveniently located near YVR and UBCO, with everything you need just a short drive away. RV Parking available for $15.00 per month. (id:58444)
Stilhavn Real Estate Services
6216 97a Highway
Enderby, British Columbia
Private and affordable retreat! This 3-bedroom, 2-bathroom manufactured home, built in 2004, offers 1,350 sq. ft. of comfortable living space on a beautifully treed and private 4.52-acre parcel. The heart of the home is the spacious kitchen which is open to the living and dining rooms and features a large pantry and peninsula with room for bar stools. The primary suite is complete with a generous 5-piece ensuite featuring a soaker tub, double sinks, and a walk-in closet. Enjoy serene views of the iconic Enderby Cliffs right from your front porch. Outside, you'll find a fenced backyard, a grassy area ideal for gardens or animals, and plenty of space for parking. The hillside acreage includes trails and open areas to explore, perfect for exploring and enjoying the natural setting. Bonus: the septic system was newly installed in 2020, offering peace of mind for years to come. If you're looking for privacy, space, and an affordable price, this property checks all the boxes. (id:58444)
RE/MAX Shuswap Realty
2905 16 Street
Vernon, British Columbia
Fantastic location in East Hill, walking distance to Lakeview Park and Silver Star Elementary School. This corner lot can potentially support up to a 4-plex with the current MUS zoning. This lot is perfect for building an amazing investment property or a dream home for your family. Bring your ideas! (id:58444)
RE/MAX Vernon
415 Commonwealth Road Unit# 3206
Kelowna, British Columbia
Welcome to Holiday Park Resort, a sought-after gated community in Lake Country. This quiet 2 bed, 2 bath condo is ideally located at the end of the resort, within steps of a private beach, golf course, pools and every amenity you need. The condo features an open concept living and dining area with two separate decks to take in the stunning lake and mountain views. The primary bedroom includes an ensuite, two closets and a large private covered deck. Situated on the second floor you have no one above you and your own private entry with parking right outside your home. Plenty of closets allow for ample storage throughout the unit. New washer & dryer, newer hot water on demand and furnace/AC, you'll enjoy added efficiency and reliability. Take advantage of the Okanagan summers with 3 outdoor pools, 1 indoor pool, 3 hot tubs, and a sauna. The community also offers a pool table, gym, shuffleboard, pickleball courts, playground, hair salon, community garden, convenience store and numerous activities from zumba to water aerobics and weekly social events throughout the year. Live the resort style life full time, go south in the winter or take advantage of the perfect Okanagan Summer home. (id:58444)
Royal LePage Kelowna
710 Tamarack Drive
Kelowna, British Columbia
Beautifully maintained, pride of ownership throughout home and property same owner last several decades. 3 beds on main, easy to add 2 more; 2 full bath; numerous improvements throughout over the years including gourmet kitchen; entertainment sized deck; supersized yard, bring the whole team; short few steps to Mission Greenway, schools, shopping and amenities close by. Home shows AAA. Definitely a cut above. (id:58444)
Royal LePage Kelowna
2180 Fletcher Avenue Unit# 33
Armstrong, British Columbia
Charming 55+ Rancher in Poplar Grove, this complex is Armstrong’s Hidden Gem! Welcome to the perfect blend of comfort, convenience, and community living in this beautifully maintained 2 bed, 2 bath rancher, nestled in the sought-after Poplar Grove complex in the heart of Armstrong. This level-entry home features no stairs, wide hallways, and an easy-flow layout designed with downsizing and comfort in mind. Enjoy a bright, spacious kitchen with ample cupboard and counter space plus room for a bistro table and the kitchen is adjacent to a cozy dining area and living room with a gas fireplace. The generously sized primary bedroom includes a 4 piece en-suite and walk-in closet and easily fits a king-size bed. The second bedroom and full bathroom are thoughtfully located on the opposite end of the home for guest privacy. Step outside to your private, fenced backyard with a spacious 27ft X 10ft covered patio, a perfect spot for relaxing, entertaining or simply unwinding, you will also find an 8x4 ft shed which is perfect for gardening or extra storage. Added perks include in-suite laundry, a walk-in pantry, crawl space for storage, and RV parking. This friendly 55+ community is pet-friendly (1 small dog or cat) and ideally located; close to shopping, restaurants, the library, health services, and scenic walking trails. Homes here rarely come up so don’t miss this opportunity to enjoy peaceful retirement living in one of Armstrong’s most desirable complexes! (id:58444)
Real Broker B.c. Ltd
382 Kildare Way
Vernon, British Columbia
Your secluded retreat awaits in the Killiney Beach Park community—just a short stroll to Okanagan Lake, a swimming dock, sandy beach, and the Killiney Beach boat launch! This spacious 6-bed, 4.5-bath rancher offers 4500+ sq ft on a fully fenced 0.5-acre lot, perfect for families, retirees, or vacationers. The main level features a generous primary bedroom with 4-piece ensuite, 3 additional bedrooms, 2.5 bathrooms, a large sunken living room, den, formal dining room, kitchen with breakfast nook, and a cozy family room with a wood-burning fireplace. The basement includes a private 2-bed, 2-bath suite with its own entrance, mudroom, and laundry, which provides excellent rental or in-law potential. Plus there is a large rec room with another fireplace for the main home. Peek-a-boo lake views, an attached sunroom, wraparound deck, concrete walkways, gated driveway, and ample outdoor space complete the picture. While the home and property need some updating and TLC, the solid bones and spacious layout offer endless possibilities. Located steps from hiking, ATVing, and fishing, and only 25 minutes to city amenities—this could be your forever home, multi-generational haven, or dream vacation escape. With solid bones and timeless character, this home has been filled with memories and is ready for new ones. Bring your vision and make this your dream home or the perfect year-round vacation escape! Come see the potential! (id:58444)
Real Broker B.c. Ltd
1966 Durnin Road Unit# 104
Kelowna, British Columbia
Move-in ready and loaded with lifestyle perks, this is more than a condo; it's the key to effortless living. Welcome to your new home base, where convenience and style collide! This massive 1,300+ sq. ft. 2-bedroom + den condo offers everything a first-time buyer, retiree, or working professional dreams of. Completely updated, this ground-floor gem invites you into an open-concept floor plan with a split bedroom layout ideal for entertaining friends or savoring solo time. The den is your ultimate work from home zone—privacy included, commute excluded. Conveniently located on the ground floor you can forget the elevators and say hello to direct access! Centrally located, you’re steps away from Mission Creek Park, Orchard Park Mall, and a grocery run at Costco or Superstore that doesn’t require fighting for a parking spot. End your search today and make this fantastic condo your own! Whether you’re unwinding in your spacious living area, working from your private den, or taking advantage of the unbeatable location, this home offers the perfect balance of comfort and accessibility. Don’t miss out on this opportunity to own a stylish, move-in-ready space in one of the most sought-after areas. Book your private showing now and start envisioning your new life here! (id:58444)
Vantage West Realty Inc.
1270 Toovey Road
Kelowna, British Columbia
STUNNING VIEW OF LAKE, CITY AND VALLEY all the way from WESTBANK to the AIRPORT! Easy access Level Entry Rancher with full finished Walkout basement with 1 Bed SUITE on a tiered .22 Acre Pool sized lot - offers incredible opportunity to make your dream happen! Formal Living room off entry with large floor to ceiling Wood Burning Brick Fireplace. Eat in Kitchen with stainless steel appliances, peninsula bar, and window over sink to enjoy the spectacular view up and down the Valley. Huge Lovely covered tile floor deck off of the kitchen with tons of room for BBQing, lounging, and entertaining. What a place to enjoy morning coffee, lunch and dinner taking in the spectacular Views and picturesque Sunsets. 3 Bedrooms up plus 1 Full bathroom. Big Primary bedroom with double glass doors leading to the deck and View, plus a semi updated 2 piece Ensuite. Downstairs has a massive games/family room down with a Center Brick setting with wood stove. Bonus self contained 1 bedroom/ 1 bathroom Suite in walk out basement with maple shaker kitchen and stainless steel appliances. Shared laundry. Terraced back yard has real potential for some amazing gardens, grass and play areas. Large Concrete bunker under carport for extra storage and your potential workshop ideas. Hot tub is ""as is"". Single attached carport with extra open parking, and bricked patio area off of the front entry. Lots of potential here! Quick possession possible. (id:58444)
Royal LePage Kelowna
9020 Jim Bailey Road Unit# 142
Kelowna, British Columbia
QUICK POSSESSION AVAILABLE! This unique property has all the farmhouse charm and fine touches that will sweep you off your feet. The open and spacious living area features ample space for family and entertaining. The kitchen includes a pantry for convenient storage, a stunning skylight, open shelving fixed on piping, poured concrete countertops, a coffee bar corner and unique touches such as the cupboards with exotic hardware. The bright living and dining rooms offer a homey electric fireplace and corrugated steel feature wall. The three bedrooms and two bathrooms are found past a sliding barn wood door which assists with noise reduction and can separate each wing of the home. An oversized bathroom includes rope hung shelving, honeycomb designed flooring and a bath/shower combo. The primary bedroom offers a punch of character with flooring of handmade 2x6 ends, chic shelving, an original sliding country door plus a walk through two piece en-suite leading to the walk-in closet. The one-of-a-kind penny wall is a beyond compare and gives this charming primary suite an unrivalled style that you will only find here. This property also features a new roof (May 2025) spectacular deck area, completely fenced yard, storage shed and 2 8000BTU portable A/C units. This was originally a single wide and an addition for the bedrooms was constructed in 2017. (Headlease til 2114) (pets must be approved.) (id:58444)
Canada Flex Realty Group Ltd.
9003 Cherry Lane
Coldstream, British Columbia
Relax on the west-facing, covered deck & soak in the stunning panoramic views of iconic Kalamalka Lake.This beautifully updated 4-bed, 3-bath home offers 3,000+ sqft of living space & is nestled on a quiet cul-de-sac in one of Coldstream’s most desirable, established neighbourhoods.There is just a short walk to the Okanagan Rail Trail, a local pub/restaurant, & one of Vernon’s most beloved beaches, this location promises a lifestyle of unforgettable memories.Upstairs, the open-concept gourmet kitchen is a chef’s dream with custom maple cabinetry, granite countertops, tile flooring, double wall ovens, & a spacious island.A cozy breakfast nook, family area with N/G fireplace, formal dining room with sliding glass doors, & a living room with hardwood floors & a striking stone fireplace complete the main gathering spaces. The primary suite boasts a spa-like ensuite with a deep, soaker tub, double vanity, & custom tiled w/i shower.Two more bedrooms, a full bath, laundry, & mudroom complete the main floor.Downstairs includes a spacious family room with fireplace, guest bedroom, full bath, & a gym space.The carport leads out to the workshop & there is a spacious flexible space for a craft room or man cave!The fully fenced backyard has mature trees, privacy, room for a garden, it just needs a little TLC to shine.This home blends comfort, character, & unbeatable views; perfect for growing families or empty-nesters looking for space.Come see all this exceptional property has to offer! (id:58444)
Real Broker B.c. Ltd
70 Kestrel Place Unit# 2
Vernon, British Columbia
Quick possession! Luxury Lakeside Living is the definition of this immaculate designer-inspired 5 bed, 4.5 bath home nestled along the shores of Okanagan Lake in a private gated community. No expense was spared to bring this home to its finest & ready for you to move-in! When you enter, the details will inspire you to look closer at what is possible when a professional Designer & owner have collaborated to achieve the perfect blend of Modern luxury with Lakefront living. The gourmet kitchen is a chef's dream, equipped with quartz countertops, stainless appliances, boundless storage, butler's pantry & a center island focusing on the lake views & light entering windows to the large dining & kitchen areas. The open living area is perfect for both everyday living & entertaining with tasteful built-in cabinetry & the light tones complement the details found throughout the home. The Primary suite is a true retreat overlooking the lake & features a completely updated spa-like en-suite bathroom with double vanity, glass shower & soaker tub, as well as a generous walk-in closet, all with custom cabinetry and finishing touches. The lakefront boasts an outdoor living space with stunning lake views, perfect for al fresco dining & entertaining. Enjoy direct lake access from your own new synthetic plank private dock with large capacity boat & Seadoo lift ready to supply quick access to the Lake lifestyle you have been waiting for! (id:58444)
RE/MAX Vernon
1022 Barnes Avenue
Kelowna, British Columbia
LOCATION!! LOCATION!! LOCATION!! This home is beautifully situated in one of Kelowna's most sought-after Lower Mission locations. Just a quick ten minute walk to Okanagan Lake with Rotary and Gyro beaches just around the corner. Within minutes to some of Kelowna's top-rated schools, plus endless shops, restaurants, parks and golf courses...all this and more at your fingertips. This well designed four bedroom, three bath home is ready for your personal touches to make it perfectly your own. Well maintained. Large foyer as you enter on the main level has a two story view with a curved stair case. Bright, spacious, open floor plan, large windows with a cozy feel. Kitchen has island and breakfast nook open to the family room which looks out into your own private retreat. Fully fenced private back yard and hot tub for enjoying those beautiful summer evenings. Second level has all four bedrooms. Spacious primary boasts a large ensuite with soaker tub, glass shower and walk in closet. Spacious and open. Designed for that large, active, happy family, with lots of indoor & outdoor living spaces. With a seamless blend of convenience, functionality and family living...this is the perfect home. (id:58444)
Oakwyn Realty Okanagan
257 Country Estate Drive
Vernon, British Columbia
Rare offering on Country Estate Drive of a beautifully updated 4 bedroom 3 bathroom walk-out rancher with an updated covered deck to enjoy the Okanagan weather and stunning views of the Vernon Golf Club, valley, and Swan Lake. Fully landscaped lot with irrigation. Double garage and stamped concrete driveway. Entering the main floor you’re greeted by gleaming hardwood floors, a fully updated kitchen, and an eating area leading to the covered deck with gas BBQ hookup. Separate dining room and living room. Large master bedroom with walk-in closet, and a renovated ensuite with heated floor. Another guest bedroom, renovated bathroom, and laundry are also on the main floor. Downstairs you have a family room with 2 more guest bedrooms, another renovated bathroom with heated floor, and approximately 300’ of unfinished space for great storage. More upgrades include a newer furnace, plumbing updated to PEX, main water line replaced, added skylight, deck railing and screens, heated bathroom floors, and much more! Fantastic location minutes to Vernon and all amenities, Kelowna Airport, and best of all a golf cart pathway down to Vernon Golf Club. This home is move in ready and quick possession is possible! (id:58444)
3 Percent Realty Inc.
2200 Gordon Drive Unit# 13
Kelowna, British Columbia
Welcome to The Fountains! One of the most centrally located 55+ townhome communities in Kelowna. Close to Downtown, shopping, Okanagan Lake and Kelowna General Hospital. This updated unit has 1400+ sqft on the main floor including Primary and spare bedrooms, fully renovated 3 piece ensuite and a partially updated 4 piece main bath (ensuite renovated by Gord Turner Renovations). You will find new Stainless steel appliances including an induction stove in the Kitchen as well as new Vinyl Plank flooring throughout. Rounding out the main floor is the spacious living room/Dining room area with gas fireplace and access to your large back deck overlooking the desirable inner courtyard. Downstairs you will find a further 1400+ sqft of unfinished space with all electrical in place and a 3rd bathroom roughed in. This unit is complete with a 1 car garage. This community has so much to offer including outdoor pool, hot tub, 2 shuffleboards, putting green, RV parking and more! You won’t want to miss out on this great home in the best location within such a sought after complex. Call your agent today to book your showing and make sure to ask for the full list of completed updates. (id:58444)
RE/MAX Kelowna
1000 Bull Crescent
Kelowna, British Columbia
Welcome to your future dream home in the sought-after Orchards community in Kelowna! This beautifully designed 3 level home with a legal suite offers timeless curb appeal and functional living. Boasting over 4,000 sq.ft. of thoughtfully planned living space, this home features an open-concept main floor ideal for entertaining, including a chef-inspired kitchen with walk-in pantry, expansive dining & living areas, and a dedicated media room. The main level also includes a versatile bedroom or den—ideal for guests or a home office—and walk-out access to the back yard directly from the kitchen and living area, making indoor-outdoor living seamless. Upstairs, the primary suite is a true retreat with a walk-in closet, spa-like ensuite, and its own private patio. 2 additional bedrooms, a full bath, and laundry room complete the upper level with family-friendly function. Downstairs, enjoy the added ceiling height with a 9-foot basement that includes a generous rec room, a guest bedroom, and fully self-contained 2 bedroom legal suite without compromise. Set on a generous 7,900 sq.ft. lot and located on a quiet street. Thoughtful extras like the private patio off the primary bedroom a smart, livable layout, larger yard, and privacy from backing onto parkland help set this a part from others in the neighborhood. (id:58444)
RE/MAX Kelowna
180 Sheerwater Court Unit# 22
Kelowna, British Columbia
Exceptional building lot in the exclusive, gated waterfront community of Sheerwater. This 2-acre property is sure to impress and is one of the last building lots available in this subdivision. The lot lines extend up the hillside creating an elevated site perfect for building a remarkable estate with panoramic Okanagan Lake views. Residents of this waterfront community enjoy seamless access to the lake by tram, and this property includes its own private deep-water boat slip. This natural and tranquil setting offers access to miles of trails at your doorstep, including Knox Mountain and is only a short drive to the Kelowna International Airport, UBCO and downtown Kelowna. (id:58444)
Unison Jane Hoffman Realty
180 Sheerwater Court Unit# 23
Kelowna, British Columbia
Sheerwater - One of the Okanagan’s most sought-after gated lakefront communities. A distinct modern West Coast architecture is evident through out this exceptionally crafted home perched on natural 2.5-acre setting offering a commanding view of Lake Okanagan. The seamless integration of indoor and outdoor spaces, use of extraordinary large windows, incorporation of wood beams, cedar accents, vaulted roof lines and use of natural elements through a variety of materials and textures has combined to create this timeless design. With over 9000 sq. ft. of living space, an oversized 3-4 car garage, detached casita, infinity pool, rock encased hot tub, 1200 bottle wine cellar, outdoor kitchen and multiple decks and patios to take advantage of the site characteristics. Of special note is the luxurious primary bedroom that is truly beyond compare - this over 3600 sq. ft. space is complimented by a home gym, his and hers closets and ensuite, inviting relaxation room and a view to be remembered from the wall of windows! Ease of access to lakeside dock with full time boat moorage. (id:58444)
Unison Jane Hoffman Realty
573 Clifton Court
Kelowna, British Columbia
Stunning lake views from this under construction home on the most private street in North Clifton Estates. This 4110 square foot luxury home will feature a salt water pool with an auto cover, yard space, a 2.5 car garage, plus driveway space for 2 cars. Enjoy the quiet location beside the mountain with endless hiking trails, and yet still be only an 8 minute drive to Kelowna's lively downtown core. Featuring 4 bedrooms, 3.5 bathrooms and an office, this home will be open concept and have a modern organic feel. The home will have a climate controlled wine room, 2 fireplaces with custom finishes, soaring ceilings and hardwood floors on the main level. Extra luxuries include built in speakers, a security system, epoxy floors in the garage and a 2 zoned heating and cooling system. Professional landscaping will include a fenced yard, with room for garden boxes or extra space for the dogs and kids, and low maintenance, irrigated plantings with syn lawn- which means no mowing:) (id:58444)
Royal LePage Kelowna
8885 Westside Road
Vernon, British Columbia
Situated in the heart of the Okanagan, this exceptional building lot offers panoramic, unobstructed views of the stunning Okanagan Lake. Ideally suited for a walkout rancher, it provides the perfect canvas to bring your dream home to life. Imagine waking up each morning to breathtaking lake vistas and ending your day with serene sunsets—all from the comfort of your own private retreat. The generous lot size allows ample room to design a spacious rancher-style home with extensive outdoor living spaces, whether you plan to entertain guests or simply unwind in nature’s tranquility. Perfectly positioned, the gentle slope of the property is ideal for a walkout design, enhancing natural light and maximizing those spectacular lake views. (id:58444)
The Agency Kelowna
1495 Nelson Place
Kelowna, British Columbia
First time on the market! This beautifully maintained executive rancher is a one-owner home, nestled in a cul-de-sac in a prime central location. Featuring a fantastic floor plan with 3 spacious bedrooms, 2 full bathrooms, and a large family room just off the kitchen area. Perfect for everyday living and entertaining. The private, park-like backyard is a peaceful retreat with a lovely water feature. A double garage, RV parking, and space for two additional vehicles add to the practicality. All this just a short walk to Guisachan Village Shopping Centre and essential amenities. A rare find. Call to book your private viewing today! (id:58444)
Royal LePage Kelowna
485 Groves Avenue Unit# 1101
Kelowna, British Columbia
Discover modern luxury at Sopa Square in the vibrant South Pandosy community just steps to Okanagan Lake. Bright and open 3 bedroom condo with a flex space that could be used as an office or a den. With floor to ceiling windows in the main living space, this home is flooded with an abundance of natural light. Enjoy the utmost in outdoor living on the covered wrap-around patio that overlooks the city offers beautiful views of the lake. This home has been well finished throughout and offers stylish updates including designer lighting, feature walls, and custom wainscoting in the primary bedroom. The gourmet kitchen will delight any culinary enthusiast with a stainless-steel appliance package including a Wolf gas range. Entertain with ease at the large centre island. A gas fireplace in the living room creates a cozy ambiance. The primary bedroom boasts a 4-piece en suite and walk through closet. Two additional bedrooms share an adjacent bath. Residents of SOPA will enjoy the resort style amenities including a fitness centre, outdoor pool & hot tub, and sun-soaked terrace. A new waterfront city park is planned to open this summer. Stroll the Abbott St. Corridor or the Pandosy Village amidst boutique shopping, fine restaurants & trendy cafes–truly a vibrant community within a city. (id:58444)
Unison Jane Hoffman Realty
3009 Heritage Court
Vernon, British Columbia
Welcome to 3009 Heritage Court. Located steps away from a charming local park, this 3 bed, 2.5 bath home is ideal for cultivating memories for your family. Bright & roomy open living room offers you vaulted ceilings, spacious foyer, kitchen with loads of cupboard & counter-top space, dining room with sliders to 9X19ft covered deck. Laundry room & two bedrooms on main floor include the primary bedroom with walk through closet & 2 piece en-suite. The covered deck offers protection from the Okanagan sun & you can relax & take in the great city & mountain views. The basement extends the living space with large family room with sliders to covered patio, a media room, guest bedroom, & rec room with separate entrance perfect for wet bar & pool change room. The basement could very easily be suited! Backyard will please all with fabulous 14X28ft in-ground heated salt water pool, fully landscaped, garden space, low maintenance & fully fenced. Cul-de-sac location in a desirable neighbourhood, the property backs onto Heritage Park & a dog park. This home is a must see; it is close to schools, public transit, shopping & Davison Orchards! This home is perfect for a growing family or those wishing to have an income producing property. Come see everything this idyllic property can offer you today. (id:58444)
Real Broker B.c. Ltd
3936 Sunset Ranch Drive
Kelowna, British Columbia
Nestled in the tranquil golf community of Sunset Ranch, this spacious detached walk-out rancher offers the perfect blend of comfort, elegance, and the surrounding Okanagan Lake and Valley views! Inside, a bright open-concept floorplan with high vaulted ceilings, a gas fireplace in the living room, a dedicated dining area, and a charming breakfast nook. The main floor features a spacious well-appointed primary suite with a 5-piece ensuite and walk-in closet, providing a serene retreat. Step outside to an expansive upper sun deck featuring a 180 degree view showcasing the fairways below, Okanagan Lake and the surrounding valley. The lower level is perfectly suited for guests or extended family, offering 2 additional bedrooms, a full 4-piece bathroom, a generous recreation room with gas fireplace, a workshop and ample storage space. The covered lower patio and the pool-sized backyard, also capture the lake view, ideal for outdoor entertaining to enjoy everything our Okanagan lifestyle as to offer! (id:58444)
Unison Jane Hoffman Realty
555 Yates Road Unit# 403
Kelowna, British Columbia
Top-floor living in the heart of Glenmore! This beautifully maintained 2-bedroom, 2-bathroom plus den residence at The Verve offers a functional layout and sought-after amenities, all just minutes from downtown Kelowna, UBCO, and YLW. The open-concept kitchen features a breakfast bar peninsula, stainless steel appliances, and ample storage—perfect for entertaining or casual everyday living. The bright and open dining and living area flows seamlessly onto a private covered balcony with mountain and courtyard views. The spacious primary suite includes a walk-in closet, 4-piece ensuite, and a den ideal for a home office or reading nook. A second bedroom and full guest bathroom offer flexibility for family, roommates, or visiting guests. Highlights include in-suite laundry with shelving, 2 secure underground parking stalls, 1 storage locker, and a rare blend of indoor comfort with resort-style amenities: pool, beach volleyball court, picnic area, and BBQ zone. Whether you're a first-time buyer, investor, or downsizer, this pet-friendly, rental-friendly home is your gateway to the Okanagan lifestyle. (id:58444)
Unison Jane Hoffman Realty
485 Groves Avenue Unit# 304
Kelowna, British Columbia
Experience boutique urban living in the heart of Kelowna’s South Pandosy Village with this beautifully finished 1 bedroom plus den, 1 bathroom residence at SOPA Square. Designed for effortless living, this bright and modern condo features wide plank flooring, floor-to-ceiling windows, and an open-concept layout that maximizes light and space. The chef-inspired kitchen offers quartz countertops, stainless steel appliances, a gas range, and bar seating—perfect for entertaining or enjoying a morning coffee. A partially covered patio is located off the living area and offers a gas barbeque hookup. The spa-style bath includes dual vanities and a deep soaker tub with shower creating a peaceful retreat. The den provides ideal flexibility as a home office or guest space. SOPA Square residents enjoy resort-style amenities including a pool, hot tub, fitness centre, lounge, and secure underground parking. Just steps from the beach, boutique shopping, cafes, and restaurants, this is lock-and-leave living at its finest in one of Kelowna’s most vibrant and walkable neighbourhoods. (id:58444)
Unison Jane Hoffman Realty
420 West Avenue
Kelowna, British Columbia
An incredible opportunity to own in one of Kelowna’s most desirable and walkable communities. Situated in the heart of the Abbott Corridor, this highly desirable address offers a tree-lined, park and beach access setting that blends timeless heritage appeal with urban convenience. Stroll or bike to the lake and explore the amenities and charm of Pandosy Village. This 2 bedroom, 2.5 bathroom, end unit townhome is part of a complex that has undergone a total external transformation—including a new roof, windows, doors, exterior cladding, decks, patios, common areas and more—all fully paid by the current owner, offering peace of mind for years to come. Inside, the home has been tastefully updated with fresh paint, vinyl planking, new kitchen, fireplace and custom entertainment centre. A thoughtfully designed layout, ideal for professionals, couples, or a lock-and-leave lifestyle. Enjoy a sunny walk out courtyard, two additional decks, two covered parking stalls, and abundant storage. Just steps to beaches and one kilometer to Kelowna General Hospital; this location delivers the perfect blend of lifestyle ease, and long-term value. (id:58444)
Unison Jane Hoffman Realty
1334 Red Mountain Place
Vernon, British Columbia
Views! Views! Views! While there are many homes on the market that can be renovated & tweaked into your dream property, this fantastic space is not one of those!This absolutely stunning 3 bed & 3 bath custom built executive walk out rancher offers incredible attention to detail & features 10' ceilings with pristine mountain, valley & views of BOTH Okanagan & Kalamalka Lakes.The large picture windows in the living room offer an abundance of natural light, creating an inviting atmosphere for both everyday living & entertaining guests. Inside, the open concept layout awaits with high end finishes throughout & impressive attention to detail. The spacious primary bedroom boasts a large w/i closet that provides a laundry pass through to the laundry room. The 5pc en-suite boasts a w/i glass shower, soaker tub & double vanity. The kitchen features a w/i pantry with electrical outlets, soft close drawers & cabinets, double oven, & a large island with eating bar. The office/den is just off the main foyer. The lower level features in-floor heating, 2 beds, 1 bath a large family room & a 900+sq ft legal SUITE w/ 2 beds, 1 bath & it’s own laundry ($2,100/month) . Outside the property offers u/g irrigation & low maintenance landscaping. This is your very own slice of paradise on a quiet cul-de-sac in the desirable Foothills & is located close to Silver Star Resort & downtown Vernon amenities. Come see everything this incredible property offers today, it is THE place to truly call HOME!! (id:58444)
Real Broker B.c. Ltd
3168 Via Centrale Road Unit# 1202
Kelowna, British Columbia
UNBEATABLE VALUE for a Two Bedroom + Den! Discover this spacious 1,254 sq. ft. corner unit in the heart of the sought-after University District—just minutes to UBCO, YLW Airport, top-tier golf courses, shops, and great dining options. This bright, modern condo features updated flooring and expansive windows that bathe the space in natural light. The open-concept design connects the kitchen, dining, and living areas for easy everyday living and effortless entertaining. The sleek kitchen offers plenty of counter space and storage, making meal prep a breeze. Retreat to the generous primary bedroom with a walk-in closet and private ensuite, while the second bedroom and flexible den/office space offer extra room for guests, work, or hobbies. Enjoy access to resort-style amenities, including a pool, and embrace low-maintenance living in a prime location. Whether you're a student, working professional, or savvy investor—this one checks all the boxes. Schedule your private tour today! (id:58444)
Stonehaus Realty (Kelowna)
1232 Ellis Street Unit# 2
Kelowna, British Columbia
Prime opportunity to lease a fully equipped 1,998 +/- sq. ft. restaurant space at #2 1232 Ellis Street, located on the ground floor of Ellis Parc in the heart of Downtown Kelowna. This high-visibility location benefits from steady foot traffic, large storefront windows, and excellent signage exposure. Steps away from the waterfront, Prospera Place, and numerous residential and commercial developments. The unit features two commercial kitchen areas, equipped with exhaust hoods, stoves, a walk-in fridge and freezer, and two wheelchair-accessible washrooms. This turn-key opportunity is perfect for food and beverage concepts seeking a vibrant, central location in Downtown Kelowna with 2 parking spaces included. Zoned UC1 – Downtown Urban Centre, this space supports a variety of commercial uses, including restaurant and cafe; operations. (id:58444)
Venture Realty Corp.
1228 Pacific Avenue
Kelowna, British Columbia
South-facing two bedroom and den, two and a half bathroom townhome offering amazing convenience and street access. Newly constructed by VLS Developments, this award winning building is just one block from the Capri Centre (slated for redevelopment to densify and attract more shopping/amenities). Enjoy walking to grocery stores, coffee shops, restaurants, GoodLife Fitness, and more! Sutherland Avenue features a dedicated, protected bike lane connecting directly to the Landmark District and the Parkinson Recreational Centre, with a new facility anticipated to begin construction next year. Thoughtfully designed, the building includes secure bike storage, e-bike charging, a wash and tune-up station, and a community clubroom with a kitchenette and an expansive BBQ patio. Pet-friendly policies allow up to two dogs (under 25 pounds each), two cats, or one of each —if you have just one dog, there is no size restriction. This unit comes with one dedicated and secured parking stall, and guests can take advantage of secure visitor parking or free street parking while they can! The kitchen is perfect for entertaining, with Bianco Gioia quartz countertops and backsplash, an island seating four, Samsung stainless steel appliance package, and plenty of storage space. High ceilings and large windows fill the home with light, creating a bright canvas for your personal touch. This unit has never been occupied, therefore GST applies. Take advantage of incentives such as VTB options available from the seller. (id:58444)
Sotheby's International Realty Canada
1925 Enterprise Way Unit# 606
Kelowna, British Columbia
This top-floor condo is now for sale at The Beverly, featuring two bedrooms and two bathrooms across 892 square feet. This boutique collection consists of 56 luxury residences, boasting smart interior designs and high-quality finishes. Ideally located just steps from downtown Kelowna, this property offers easy access to the best local shops, restaurants, and amenities in the Okanagan area. The condo combines aesthetic appeal with functionality, featuring spacious 9-foot ceilings, waterfall kitchen islands, high-end KitchenAid appliances including a 5-burner gas range, and large windows to maximize natural light. The covered balcony includes a gas outlet, and the unit is pet-friendly and allows rentals. Residents can enjoy a 5,000 square-foot rooftop patio and have the option to access Hyatt amenities such as a pool, hot tub, and fitness facilities for an additional monthly fee. (id:58444)
Oakwyn Realty Okanagan-Letnick Estates
710 Cassiar Road
Kelowna, British Columbia
Beautifully maintained 3 bed, 3 bath home in the desirable Dilworth Mountain area. Located in a quiet, family-friendly neighborhood, this four-level split offers privacy with a wooded area behind and stunning mountain views. The bright kitchen features a large bay window and updated stainless steel appliances, including a premium induction range, dishwasher, and fridge. Natural light fills the home throughout, pouring through huge picture windows & skylights. Elegantly renovated ensuite bathroom with custom tiling and heated floors. Enjoy a cozy fireplace in the main living room, a bar area in the basement, and loads of storage, including a huge crawl space and storage room. Outside, mature landscaping surrounds a covered patio—perfect for relaxing or entertaining—and the sunny, fully fenced, backyard features three fruit trees (apricot, apple, and plum). Just 5 minutes to Orchard Park Shopping Centre & Orchard Plaza, with dining, shopping, parks, and hiking trails all nearby. Includes a 2-car garage and a functional, family-oriented layout. (id:58444)
RE/MAX Kelowna
1220 Pacific Avenue Unit# 307
Kelowna, British Columbia
Newly constructed by VLS Developments, The Rydell is just one block from the Capri Centre (slated for redevelopment to densify and attract more shopping/amenities). Enjoy walking to grocery stores, coffee shops, restaurants, GoodLife Fitness, and more! Sutherland Avenue features a dedicated, protected bike lane connecting directly to the Landmark District and the Parkinson Recreational Centre, with a new facility anticipated to begin construction next year. Thoughtfully designed, the building includes secure bike storage, e-bike charging, a wash and tune-up station, and a community clubroom with a kitchenette and an expansive BBQ patio. Pet-friendly policies allow up to two dogs (under 25 pounds each), two cats, or one of each —if you have just one dog, there is no size restriction. This unit comes with one dedicated and secured parking stall, and guests can take advantage of secure visitor parking or free street parking while they can! This south-facing two bedroom, two bathroom condo offers an expansive patio, generously sized to accommodate dining for eight or more, alongside a separate lounge area— perfect for seamless indoor-outdoor living. As a corner unit, it benefits from additional windows in the secondary bedroom, enhancing natural light throughout. The spacious primary suite offers ample room for a dedicated office space, while the well-appointed kitchen provides abundant storage and an ideal setting for entertaining with seating for four. This unit has never been occupied, therefore GST applies. Take advantage of incentives such as VTB options available from the seller. (id:58444)
Sotheby's International Realty Canada
1220 Pacific Avenue Unit# 406
Kelowna, British Columbia
Newly constructed by VLS Developments, this award winning building is just one block from the Capri Centre (slated for redevelopment to densify and attract more shopping/amenities). Enjoy walking to grocery stores, coffee shops, restaurants, GoodLife Fitness, and more! Sutherland Avenue features a dedicated, protected bike lane connecting directly to the Landmark District and the Parkinson Recreational Centre, with a new facility anticipated to begin construction next year. Thoughtfully designed, the building includes secure bike storage, e-bike charging, a wash and tune-up station, and a community clubroom with a kitchenette and an expansive BBQ patio. Pet-friendly policies allow up to two dogs (under 25 pounds each), two cats, or one of each —if you have just one dog, there is no size restriction. This unit comes with a designated storage locker. The kitchen is perfect for entertaining, with Bianco Gioia quartz countertops and backsplash, an island seating four, a Samsung stainless steel appliance package, and plenty of storage space. Utilize the den for an office, nursery, gaming room or additional closet space. High ceilings (nine feet!) and large windows fill the home with light, creating a bright canvas for your personal touch. This unit has never been occupied, therefore GST applies. Take advantage of incentives such as VTB options available from the seller. (id:58444)
Sotheby's International Realty Canada
1220 Pacific Avenue Unit# 509
Kelowna, British Columbia
Newly constructed by VLS Developments, this award winning building is just one block from the Capri Centre (slated for redevelopment to densify and attract more shopping/amenities). Enjoy walking to grocery stores, coffee shops, restaurants, GoodLife Fitness, and more! Sutherland Avenue features a dedicated, protected bike lane connecting directly to the Landmark District and the Parkinson Recreational Centre, with a new facility anticipated to begin construction next year. Thoughtfully designed, the building includes secure bike storage, e-bike charging, a wash and tune-up station, and a community clubroom with a kitchenette and an expansive BBQ patio. Pet-friendly policies allow up to two dogs (under 25 pounds each), two cats, or one of each —if you have just one dog, there is no size restriction. This unit comes with one dedicated and secured parking stall, and guests can take advantage of secure visitor parking or free street parking while they can! Take advantage of a three year interest rate buy down, give us a call to find out more! This top floor unit offers incredible views and impressive 11 foot ceilings, in a split-bedroom layout with large north-facing windows that fill the space with natural light. Each bedroom has its own walk-in closet, while the second bedroom offers the perfect setting for a home office or library. The spacious kitchen features elegant Bianco Gioia quartz countertops and backsplash, seating for three, and a sleek Samsung stainless steel appliance package. Take immediate possession! This unit has never been occupied, therefore GST is applicable. Take advantage of incentives such as VTB options available from the seller. (id:58444)
Sotheby's International Realty Canada
3699 Capozzi Road Unit# 102
Kelowna, British Columbia
Welcome to Aqua Waterfront Village – experience lakefront living reimagined in the heart of Kelowna’s Lower Mission. Unit #102 is a rare studio offering perfectly suited for first-time buyers, investors, or those seeking a luxurious vacation retreat steps from the water. At approximately 340 sqft, this thoughtfully designed ground-level studio home features oversized windows, luxury wide-plank vinyl flooring throughout, and a spacious private patio ideal for soaking up Okanagan sunshine. The kitchen boasts modern two-toned cabinetry, quartz countertops, a stainless steel appliance package including a wall oven, electric cooktop, concealed hood fan, microwave and dishwasher. Enjoy contemporary roller shades, in-suite laundry, upgraded closet organizers and a quiet, energy-efficient heating & cooling system. Residents have exclusive access to Aqua’s exceptional amenities, including a resort-style pool and hot tub, indoor-outdoor social lounge, fireside coworking hub, two level fitness center as well as membership opportunities to the Aqua Boat Club. 1 parking stall and 1 storage locker is included. This is a mere posting. Please contact Siobhan at 250-317-0353 for more details, buyer agent commission, offer instructions and disclosures. This home is vacant and ready for quick possession. Only 5% deposit required. Buyer to verify all details if deemed important. (id:58444)
Angell Hasman & Assoc Realty Ltd.

