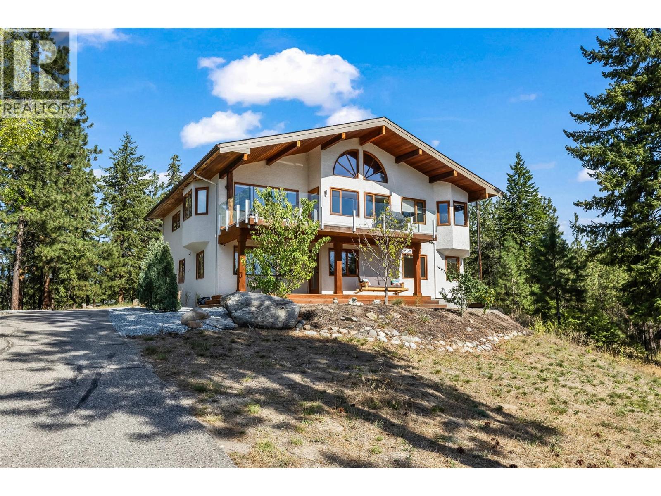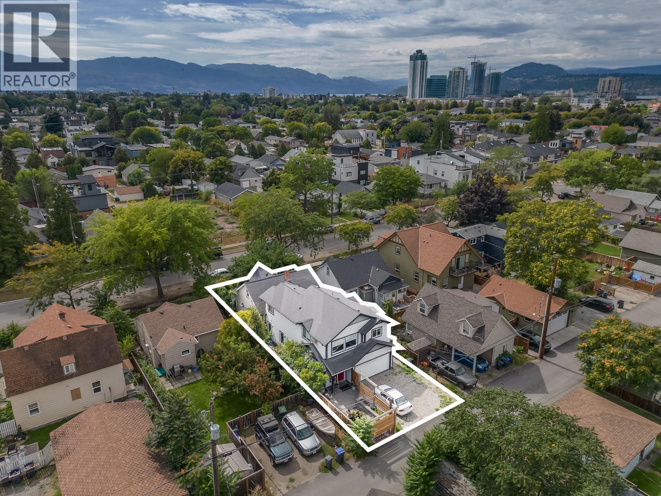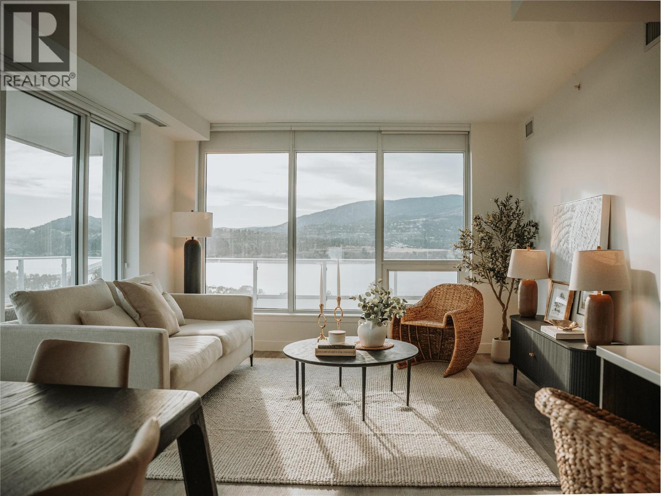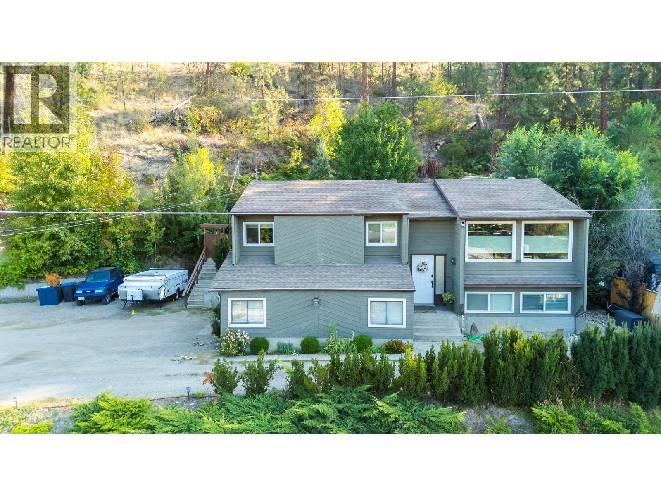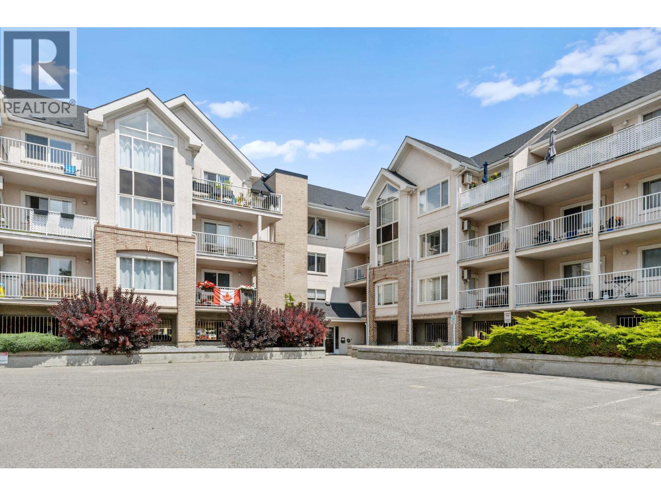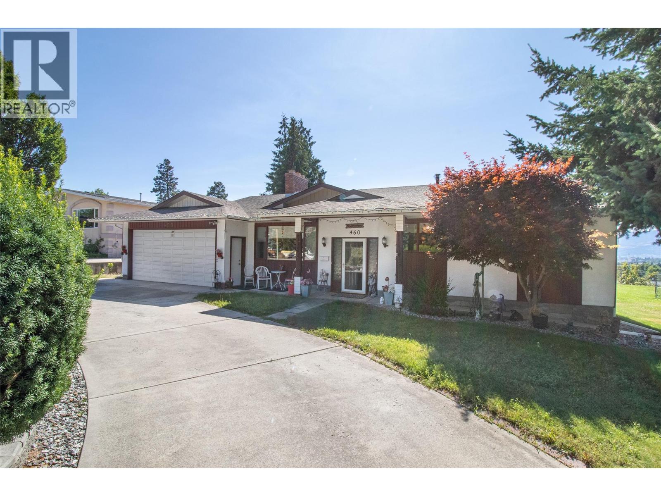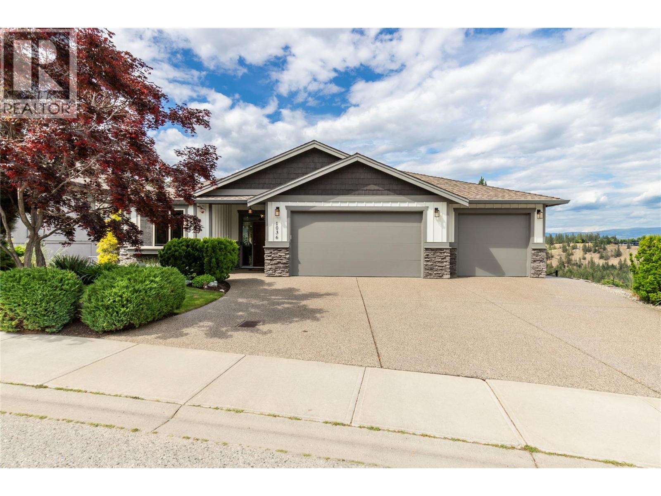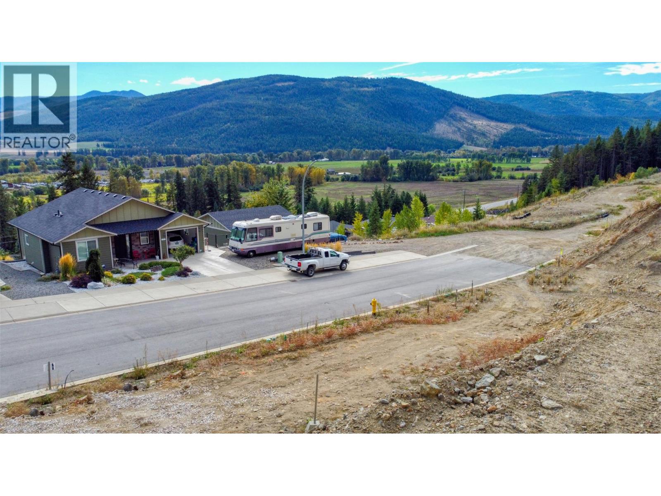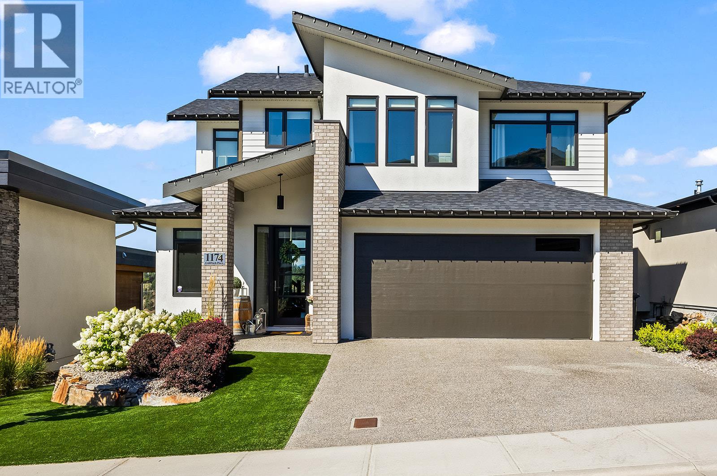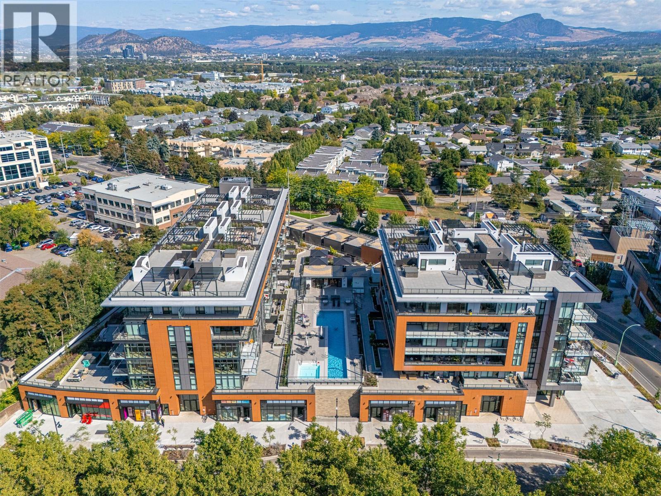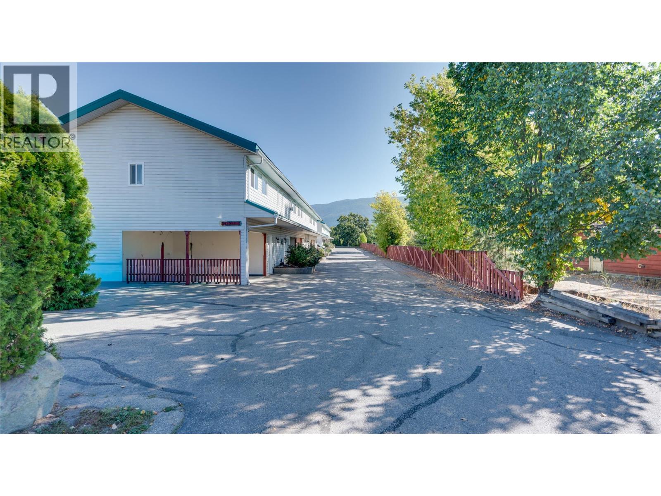7075 Dunwaters Road
Kelowna, British Columbia
Comfortable and Stylish Living in Quiet Neighborhood - Located at 7075 Dunwaters Road. In the peaceful neighborhood of Upper Fintry, this lovely family home is ready for new owners. With modern design and classic charm, it offers a great living experience both inside and out. This Home Features Large Living Areas: Plenty of space for family time and hosting friends. Modern Kitchen: A quality kitchen with great appliances and stylish finishes, perfect for cooking and entertaining. Comfortable Bedrooms filled with natural light. Bathrooms with modern fixtures and nice designs. Lovely Outdoor Areas: well-kept gardens, perfect for outdoor activities and relaxing. 2-Car Garage and additional Parking. Ground Floor Suite: Includes a separate entrance suite, ideal for guests or rental income potential. Mini-Cabins (Bunkies): Great and unique extra space for guests, exercise/yoga/art studio, or just about anything you can think of. Other conveniences include an Arctic Spa hot tub, Fenced in front yard for privacy and garden protection from wildlife and a generator connection for power outages. For this and much more, come Experience a comfortable and stylish lifestyle at 7075 Dunwaters Road. (id:58444)
Coldwell Banker Executives Realty
3700 Jean Road
Kelowna, British Columbia
Luxury Acreage in Southeast Kelowna! This stunning 4.35-acre property offers unmatched privacy and elegance just minutes from Gallagher’s Canyon Golf Club. Meticulously renovated, this 3-bedroom + den, 3-bath home features soaring wood-vaulted ceilings, rich new hardwood floors, and a cozy gas fireplace that sets the tone for warmth and sophistication. The gourmet kitchen is a chef’s dream, complete with updated appliances, ample counter space, a breakfast bar, and an adjoining servery with a second fridge and generous cabinetry. The thoughtful design continues with a spacious mudroom, convenient laundry room, and abundant storage, including a huge crawlspace. Unwind in the sauna, enjoy the bright reading nook surrounded by windows, or utilize the loft for extra guests or creative space. The luxurious primary suite boasts a spa-like ensuite with a soaker tub and standalone shower. Outdoors, enjoy forest and mountain views, a gated driveway, an attached 3-car garage, a detached shop, and ample parking. This property is a rare opportunity to embrace both elegance and tranquility. (id:58444)
RE/MAX Kelowna
980 Coronation Avenue
Kelowna, British Columbia
Unlock the perfect investment at 980 Coronation Ave! This gem offers a rare opportunity in Kelowna North with a newer carriage house. Imagine living steps from downtown while your mortgage is being helped along by rental income from the back lane-accessed carriage home. These homes provided a great living environment and potential, with future land value on the rise, this could be your golden ticket. The main house has that downtown charm. Three bedrooms, one bathroom with a fenced front yard. The carriage house sits upon a triple garage (tandem one side). It has 3 bedrooms, room for an office space and plenty of storage. Whether you’re an investor or just craving the urban lifestyle with some extra financial padding, this property combines prime location and rental income into one unbeatable package. Walking distance to everything downtown, including Kelowna's best waterfront beaches, cafes, restaurants, and shops! (id:58444)
Vantage West Realty Inc.
238 Leon Avenue Unit# 1507
Kelowna, British Columbia
Water Street By The Park, Downtown Kelowna's newest completed high rise tower, where unparalleled amenities meet 180 degree views from this ready to move in luxury 1418 square foot residence. Offering three bedrooms and a flex or storage room, two full bathrooms, two secure side by side parking stalls, plus 500 square feet of private outdoor patio space overlooking 15 stories above City Park, Okanagan Lake, Downtown Marina and Kelowna Yacht Club. Beach access, vibrant Bernard Avenue and Water Street, waterfront promenade, and quick access to Highway 97 and the W.R. Bennett Bridge make this one of the most accessible and amenity rich locations in the city. On-site concierge and security, dedicated parcel delivery room, outdoor pool, two hot tubs, sauna, steam room, games room, hobby and kids room, cardio space and exceptional equipped fitness room, lounge, golf simulator, putting green, and theatre room are all included with your low strata fees! Family and pet friendly, this home brings the epitome of the Okanagan Lifestyle literally to your doorstep. Refined finishings, such as durable vinyl plank hardwood style flooring, gas cooktop, built in oven, integrated fridge and dishwasher, washer, dryer, and gas hookup for your BBQ on your southwest corner wrap around patio. Access your patio by the primary and second bedroom, as well as the dining area. Seller has never moved in, so condition is like new and with warranty! No size restriction on dogs. (id:58444)
Sotheby's International Realty Canada
1525 Hollywood Road S
Kelowna, British Columbia
Welcome to this beautifully updated home in the heart of Rutland, just steps from scenic Mission Creek. Situated on a generous lot, this home offers space, comfort, and versatility for today’s modern lifestyle. The open-concept kitchen and living area is perfect for entertaining, featuring a stylish kitchen renovation with concrete countertops, stainless steel appliances, and newer tile flooring. The spacious living room offers plenty of room to gather, with warm vinyl plank flooring throughout. With 4 bedrooms and 3 bathrooms, there’s room for the whole family — including a spacious primary suite with a walk-in closet and ensuite. Downstairs, a 1-bedroom basement suite offers a fantastic mortgage helper, complete with its own laundry. Enjoy evenings in the private backyard with a hot tub and plenty of room to relax or play. An attached garage provides secure parking and storage. Recent upgrades include newer windows, and a brand new furnace and A/C (2025), offering year-round comfort and peace of mind. A perfect blend of functionality, style, and location — this home has it all. (id:58444)
Chamberlain Property Group
400 Sutton Crescent Unit# 209
Kelowna, British Columbia
Welcome to Orchardbrook Village! This updated 3-bedroom, 2-bathroom corner unit offers plenty of room to live and grow in the heart of North Glenmore. A spacious entryway welcomes you into a bright and open layout, featuring an airy kitchen with newer cabinets, countertops, a tile backsplash, and a pass-through to the dining area. The living room is full of natural light, and all three bedrooms are comfortably sized, especially the primary which includes a walk-in closet and its own ensuite bathroom. Enjoy the outdoors on your large, wraparound corner patio, great for relaxing or hosting friends. With two parking stalls, easy elevator access, and a pet-friendly policy (1 cat or 1 dog, no size restrictions), this home checks all the boxes. No age restrictions and just a short stroll to groceries, coffee shops, restaurants, and everyday essentials. Living in Glenmore means enjoying a friendly, established community with schools, parks, and walking trails nearby. You’re only 10 minutes from downtown Kelowna, 15 minutes to the airport, and just a quick drive to UBCO or Okanagan Lake. It’s the perfect blend of suburban comfort and urban convenience. (id:58444)
Macdonald Realty
Macdonald Realty Interior
460 Dougall Road S
Kelowna, British Columbia
Welcome to this spacious 4 bedroom, 4 bathroom home in Rutland offering over 3,000 sqft of living space. Plenty of room for your family to grow. The main level features a bright and open layout with a generous living room, kitchen, dining area, 3 bedrooms, 2.5 bathrooms, and convenient main floor laundry. The fully finished basement, with its own separate entrance, is easily suitable for potential extra rental income or extended family living. Downstairs features a large family room, an additional bedroom, a den, and full bathroom. Situated on a massive half acre lot with MF1 zoning, this property offers endless potential. The circular driveway makes access easy, while the detached workshop provides space for hobbies, storage, or projects. The pool-sized backyard is a gardener’s paradise with room to create your dream outdoor oasis. Don’t miss out on this rare opportunity - book your showing today! (id:58444)
Royal LePage Kelowna
1036 Arbor View Drive
Kelowna, British Columbia
A rare lifestyle offering in one of Kelowna’s most prestigious neighborhoods, this Upper Mission walkout rancher is a showcase of design excellence, privacy, and craftsmanship. Set on a gently elevated street with unobstructed lake views, the home backs onto a secluded, professionally landscaped yard with a full resort-style package: pool, hot tub, koi pond, lawn, and an ever-changing bloom cycle designed for year-round beauty. Towering trees create natural privacy while framing expansive views of Okanagan Lake from both levels. Inside, timeless finishes meet modern upgrades: rich black walnut flooring (freshly refinished), custom wood cabinetry and doors, new quartz surfaces, high-end appliances, and in-floor heating in the spa-like primary ensuite. Five bedrooms; four with incredible lake views, plus an office, offer flexibility for family or guests. An oversized heated triple garage easily fits a boat. An additional ~700 sqft of flexible bonus space for a future gym, wine cellar, theatre, or storage. Effortless comfort with HE furnace and A/C, on-demand hot water, and built-in stereo throughout. Located just minutes’ walk to the new Ponds shopping centre, convenience is seamlessly woven into this private retreat. Every detail reflects thoughtful, high-quality construction. Private, polished, and move-in ready, this is Okanagan living at its finest. Photos can’t fully capture the atmosphere, this home must be experienced in person to be truly appreciated. (id:58444)
Royal LePage Kelowna
1730 Gallon Avenue
Lumby, British Columbia
Welcome to 1730 Gallon Ave in the growing community of Lumby! With the new R7 Zoning you are allowed a multitude of options including; Single family dwellings, two family dwellings, three family dwellings, four family dwellings and more!! Come drive by the lot and see the amazing views as well. Lumby is a small peaceful community with a hockey arena, curling club, outdoor pool, spray park, baseball fields and many parks. Come experience some of the Okanagan's best hiking, fishing, boating, kayaking, camping, sledding and more! (id:58444)
Royal LePage Downtown Realty
1174 Goldfinch Place
Kelowna, British Columbia
Stunning Home with Lake and Mountain Views! Located on a quiet cul-de-sac in the sought-after Upper Mission, this immaculate home offers breathtaking lake and mountain views. A short walk to Canyon Falls Middle School, Ponds Park, and scenic walking trails, this home offers both convenience and serenity. The newly developed shopping centre is also just a short drive away. Step inside to find an abundance of natural light and beautiful hardwood floors throughout. The spacious, open layout features a cozy living room with built-in shelving and fireplace. The gourmet kitchen boasts a butler's pantry, gas stove, freshly painted cabinets, and new hardware. The adjoining dining room opens to a balcony with gas BBQ—perfect for dining while enjoying the view. Upstairs, you'll find 3 bedrooms, including a luxurious primary suite with a private balcony and spa-like ensuite. A convenient second-floor laundry room adds to the home's functionality. The lower level offers a large rec room with a wet bar, plus two additional bedrooms—ideal for guests or a growing family. Outside, you'll find an exceptional patio area with a hot tub and a grassy space perfect for outdoor fun. This home truly offers the best in both indoor and outdoor living. Don’t miss the opportunity to see it for yourself! (id:58444)
Canada Flex Realty Group Ltd.
3389 Lakeshore Road Unit# 312 Lot# 35
Kelowna, British Columbia
Beach front 2 bedroom 2 bathroom unit with all the amenities. This apartment with lake views and a resort like atmosphere is located in the new and upcoming area of Pandosy; everything you could need just steps away from your front door. The unit is well appointed with open living space and a chef's kitchen with top end appliances and custom cabinets with all the bells and whistles. The primary bedroom boasts an unbelievable ensuite with custom built in cabinets with room for all your belongings. This unit is one floor above the inground heated pool and hot tub area. The building boasts a private gym and amazing Cabana's to enjoy the Okanagan summers. One parking stall with EV charging station. Don't miss out on this Okanagan dream property. (id:58444)
Judy Lindsay Okanagan
2620 Pleasant Valley Road Unit# 1
Armstrong, British Columbia
Welcome to Unit #1 at Plum Tree Lane! This 3-bedroom, 2-bathroom strata townhouse offers the perfect blend of comfort, convenience, and affordability in the heart of Armstrong. Ideally located just steps from local schools, parks, and amenities, this family-friendly home is a fantastic option for first-time buyers, downsizers, or investors. Spread over two spacious levels, this well-maintained unit is vacant and move-in ready, with quick possession available. Enjoy the efficiency of in-floor heating and natural gas hot water, helping keep utility bills low. The covered carport is a great bonus, providing protection from the elements year-round. With low strata fees, a quiet setting, and easy access to everything Armstrong has to offer, Unit #1 is a smart and affordable choice for your next home. Don’t miss out—schedule your showing today! (id:58444)
B.c. Farm & Ranch Realty Corp.


