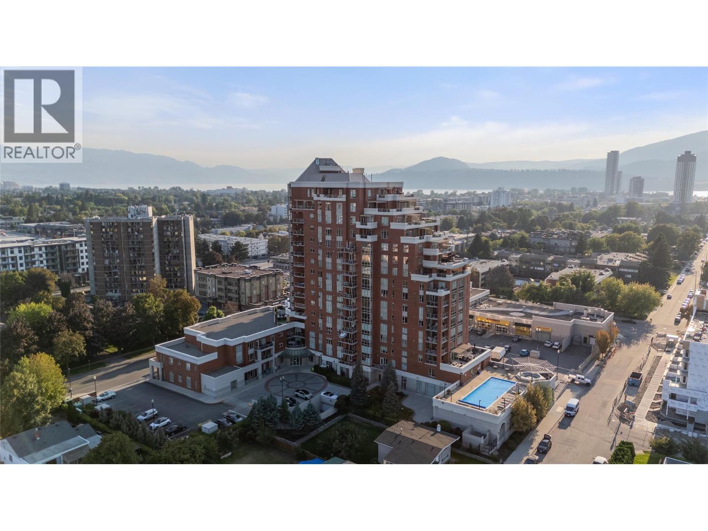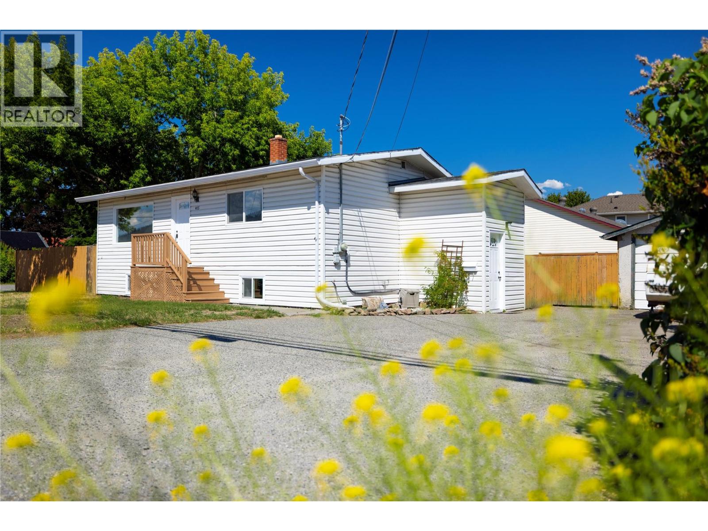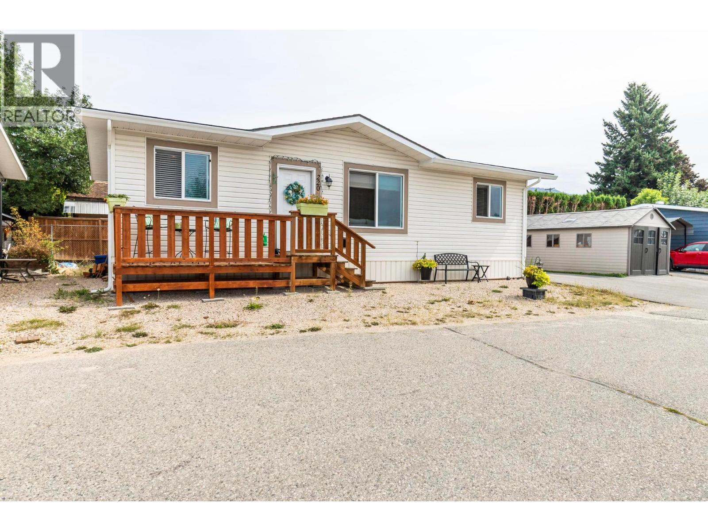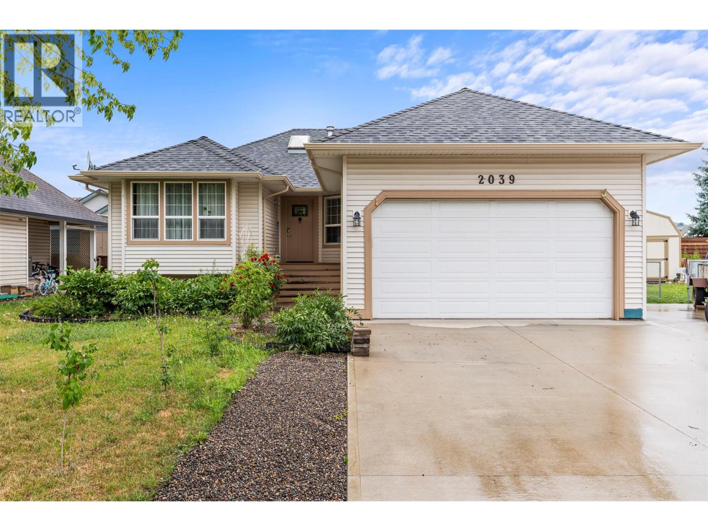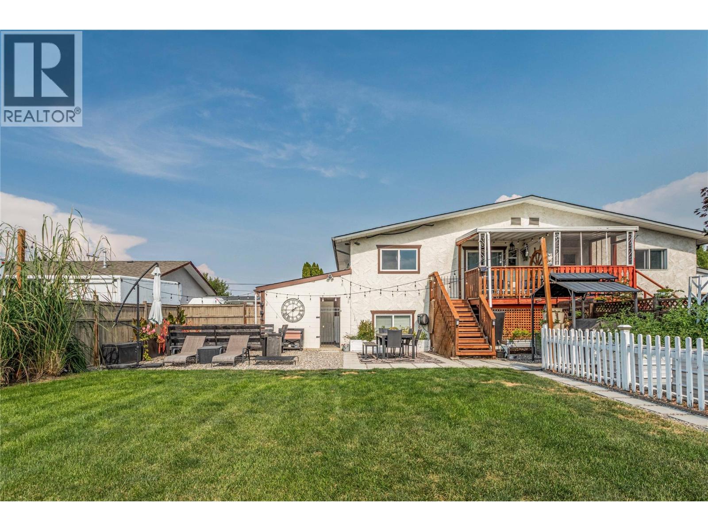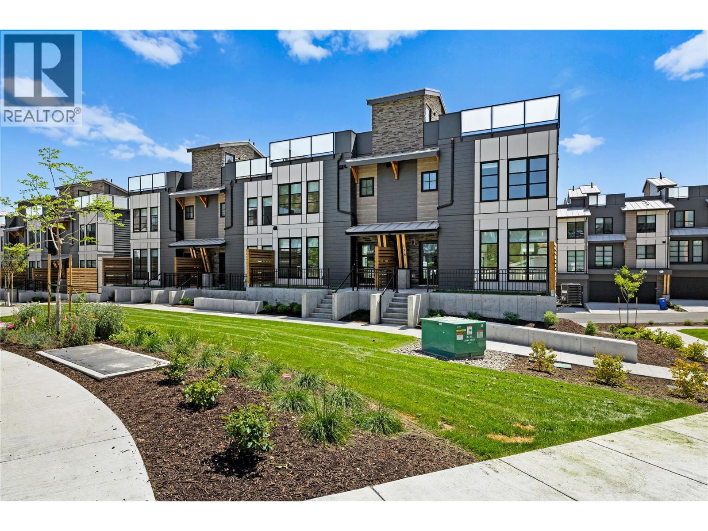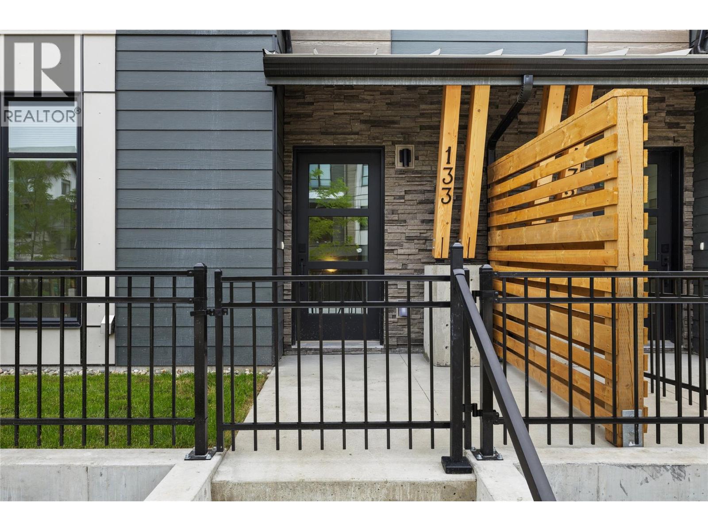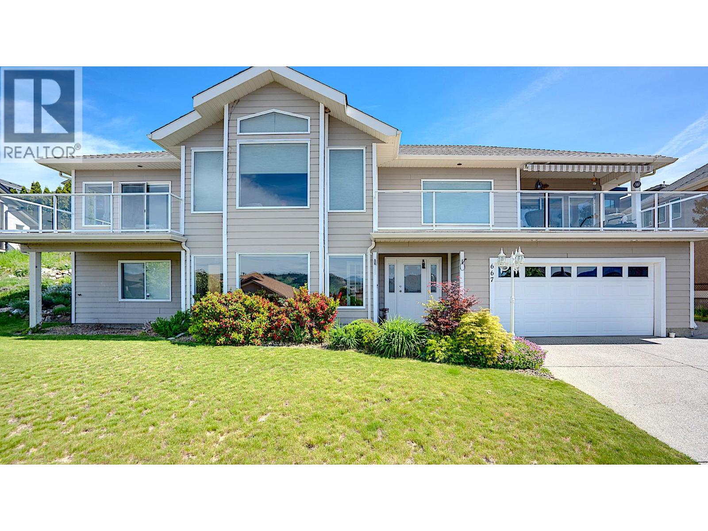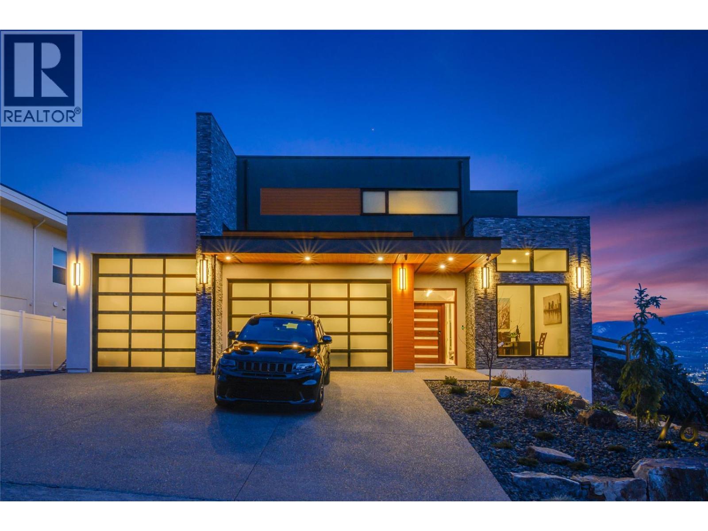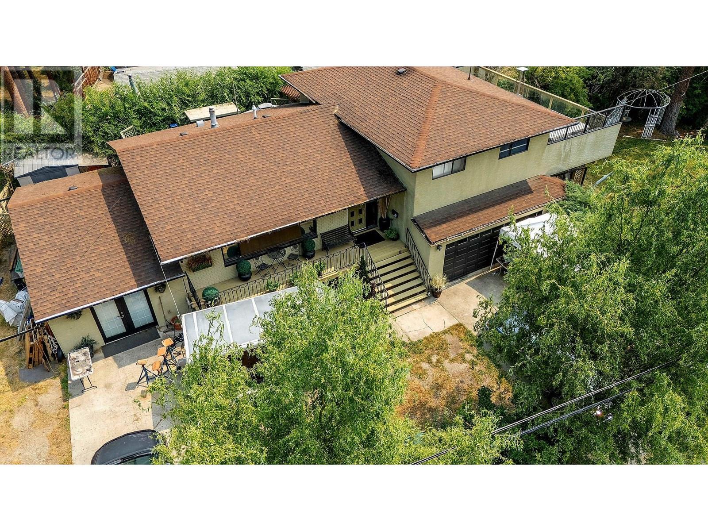1160 Bernard Avenue Unit# 509
Kelowna, British Columbia
Welcome to urban living at its finest! Located in the prestigious Centuria building, this unit offers an impressive 1,446 sq. ft. of stylish and spacious living. This 2-bedroom, 2-bathroom condo features mountain, city, and valley views from your private balcony - the perfect spot to relax with your morning coffee or unwind at sunset. An open-concept layout includes a generous living room with a cozy gas fireplace, a modern kitchen with ample cabinetry, and a bright dining area. The large primary suite is a true retreat with a walk-in closet and a luxurious 5-piece ensuite. A second spacious bedroom, 4-piece main bathroom, and a dedicated laundry room add functionality. This concrete high-rise offers top-tier amenities including a fully equipped fitness center, sauna, steam room and a sparkling outdoor pool. Additional features include underground parking, a storage locker, elevator access, and a secure building with fire sprinkler systems. A walkable location close to downtown Kelowna, restaurants, shops, and parks, this unit offers the perfect blend of convenience and luxury. (id:58444)
RE/MAX Kelowna
4980 Chute Lake Road
Kelowna, British Columbia
WHAT A FANTASTIC OPPORTUNITY TO OWN 2+ USABLE ACRES WITH A FAMILY RESIDENCE IN THE ALWAYS POPULAR UPPER MISSION AREA.PROPERTY BACKS ONTO SUMMERHILL WINERY VINEYARD. The current owners have taken great pride in maintaining this custom-built home with 50' wrap around deck & covered patio to take in the VIEWS OF THE LAKE & MOUNTAINS. This spacious 3,400 sq. ft. Rancher with walkout basement which has 5 bdrm's ,3 full baths , a large attached 27' L x24' W garage/shop with 13' ceiling & 220 power. The garage door is 11' H x 1 O' W, which would accommodate a recreational vehicle, a hoist or mezzanine. The bright & spacious foyer features wood beams & a brick feature wall. The large Lvgrm has floor to ceiling brick face wood burning f/p, vaulted ceiling, wood beams, which makes it great for entertaining. Dining room has sliding door out to the huge in closed patio & deck. Kitchen has window over the sink & a separate eating area. Primary bdrm has 4pce ensuite w/soaker tub & access to the deck. The walk out basement features a large family room with floor to ceiling brick face wood burning f/p & a commercial sized cedar sauna. Basement could easily be converted to a self-contained suite. Wiring & 220-volt breaker for outdoor hot tub. Zoning allows for a Carriage home. Hot water tank replaced Dec. 2024. Roof & Gutters replaced Oct. 2024. Within minutes from several schools, parks, swimming pools, public beach, boat launch, wineries, grocery stores, restaurants, gyms, hiking trails & more. New roundabout on Chute Lake RD to be completed Oct. 1,2025. DON'T MISS THIS ONE! (id:58444)
Royal LePage Northstar Realty (S. Surrey)
415 Gerstmar Road
Kelowna, British Columbia
Unlock the potential of this exceptional property located in the heart of Kelowna. This parcel presents a great opportunity for developers seeking their next project in a highly desirable area. Sitting on a spacious corner lot, this home offers incredible opportunities thanks to its new MF1 zoning. With its strategic location, this property offers easy access to major amenities, schools, parks, and transportation routes. The area’s growing demand for housing makes this an ideal investment. Whether you're looking to live in, rent out, or explore redevelopment potential, the possibilities are yours to imagine. This well-maintained home features 4 bedrooms and 2 bathrooms, with a bright, open layout that creates an inviting space perfect for families or entertaining. Step outside into your private backyard oasis, complete with a large deck and level yard – ideal for summer barbecues, gardening, or simply relaxing under the stars. Additional highlights include ample parking, a detached garage/workshop, and the potential for a suite downstairs, giving you the flexibility to tailor the space to your needs. (id:58444)
Stilhavn Real Estate Services
3591 Old Vernon Road Unit# 220
Kelowna, British Columbia
RANCH PARK is a lovely 55+ complex in a terrific location! This mobile home offers 2 bedrooms and 2 bathrooms with 960 sqft of living space. Modern design + feel in a move in ready condition. Cozy front porch, open concept layout with lots of light & feeling of space with 9' pitched ceilings. Kitchen boasts a center island, soft close cabinets, S/S appliances and a pantry. Nicely appointed with separation of Primary bedroom & 2nd bedroom. Primary has a full ensuite bathroom and the home also another full bathroom. Comes with upgrade features such as drywalled interior, pot lights with dimmers, dual flush toilets, exterior patio door, extended eaves, clermont door package, gas furnace, and AC . Located at the end of the street giving privacy and peaceful mountain views. Right next to Sunset Ranch Golf & Country Club, minutes to Kelowna center or equally as close to Lake Country while enjoying a country setting. Structural warranty in place until 2030 (id:58444)
Exp Realty Of Canada
2039 Game Court
Armstrong, British Columbia
Located in a quiet Armstrong cul-de-sac just 5 minutes from downtown & only 15 minutes to Vernon, this spacious 5-bed, 3-bath home offers incredible value with a bright 2-bed basement suite. Upstairs, the kitchen overlooks the backyard & features a cozy eating nook with patio doors leading to a sunny deck. The dining room includes a charming bay window & is conveniently located just off the kitchen & living room. A large, bright front window fills the living room with natural light, & a gas fireplace adds warmth. The primary bedroom features both a standard &walk-in closet along with a full ensuite—this space is ready for someone with vision to give it the finishing touches it deserves. 2 additional bedrooms & another full bathroom complete the main floor, with one room ideal for a den/home office. Downstairs, the separate-entry basement suite is a standout feature—bright & beautifully finished, offering 2 beds, a full bath, & a large living room. Shared laundry is located on this level. The fully fenced backyard offers mature landscaping, 2 storage sheds, & an uncovered deck with storage space underneath. An attached garage (perfect for one vehicle & workbench or storage), plus RV or boat parking in the extended driveway. Whether you're looking for a family home with room to grow or an investment opportunity with built-in rental income, this property has it all in a friendly, family neighbourhood close to parks, schools, & all the amenities of Armstrong. Don't miss out! (id:58444)
O'keefe 3 Percent Realty Inc.
427 Killarney Road
Kelowna, British Columbia
Welcome to 427 Killarney Road – where rural charm meets city convenience. This 4 bedroom, 2 bathroom half-duplex is tucked away on a quiet North Rutland street, backing onto picturesque horse pastures with sweeping views of the hills and neighbourhood. The setting offers both tranquility and easy access to everything you need. Inside, you’ll find two self-contained levels, each with 2 bedrooms, 1 bathroom, full kitchens, living rooms, and laundry—perfect for extended family or as an in-law suite with income potential. Recent renovations bring bright living spaces and generously sized bedrooms throughout. Step outside to a fully fenced, south-facing backyard—a gardener’s dream with a greenhouse, large garden, shed, separate workshop space and dedicated BBQ area. There’s ample room to add a garage or pool, plus a covered deck, spacious patio, and firepit lounge for year-round enjoyment overlooking the peaceful countryside. A large driveway easily fits 6 vehicles plus RV/boat storage, with additional street parking available. All this in a prime location close to schools, UBCO, parks, transit, shopping, golf, and entertainment. Move-in ready and ideal for families, investors, or anyone seeking space, versatility, and a touch of country living in the city. (id:58444)
Century 21 Assurance Realty Ltd
1455 Cara Glen Court Unit# 126
Kelowna, British Columbia
BRAND NEW, MOVE-IN NOW Townhomes at the Peaks in Glenmore. Great location with hiking/biking out your door. Large ROOFTOP PATIO. Double garage. Spacious, modern interiors. Bragging rights included. Home #126 is a 3-Bedroom, 1527-sqft townhome with rooftop patio. Elevated features include vinyl plank flooring throughout the main level, energy-efficient double-glazed windows, natural gas heating & cooling system, hot water on demand and roughed-in EV station. The open main living area includes the kitchen, dining, living and bonus family area. The kitchen is fully stacked with designer cabinets, quartz countertops & KitchenAid stainless steel appliances. The primary bedroom has a walk-in closet and ensuite with heated floors, glass shower stall & quartz countertops. Upstairs you have 2 additional bedrooms, a bath and laundry room. Embrace the outdoors with your private 455 sq.ft rooftop patio with valley views and a fully fenced yard, perfect for relaxing & entertaining. Ideal Glenmore location with instant access to Knox Mountain trails from your doorstep! 10 min drive to the Downtown hub and 5 min drive to Glenmore amenities, shops and restaurants. Discover the perfect blend of contemporary living and an active outdoor lifestyle. Property Transfer Tax Exempt (savings of $13,998). First time buyers, ask about the new GST rebate for additional savings. Stop scrolling. Start living. Only a few Brag-worthy, brand new, move-in ready townhomes remain, starting from $749,900. Showhome open by appointment. Photos from a similar unit in development. (id:58444)
RE/MAX Kelowna
1455 Cara Glen Court Unit# 133
Kelowna, British Columbia
BRAND NEW, MOVE-IN NOW Townhomes at the Peaks in Glenmore. Great location with hiking/biking out your door. Large ROOFTOP PATIO. Double garage. Spacious, modern interiors. Bragging rights included. Home #133 is a 3-Bedroom, 1527 sqft townhome with rooftop patio. Elevated features include vinyl plank flooring throughout the main level, energy-efficient double-glazed windows, natural gas heating & cooling system, hot water on demand and roughed-in EV station. The open main living area includes the kitchen, dining, living and bonus family area. The kitchen is fully stacked with designer cabinets, quartz countertops & KitchenAid stainless steel appliances. The primary bedroom has a walk-in closet and ensuite with heated floors, glass shower stall & quartz countertops. Upstairs you have 2 additional bedrooms, a bath and laundry room. Embrace the outdoors with your private 455 sq.ft rooftop patio with valley views and a fully fenced yard, perfect for relaxing & entertaining. Ideal Glenmore location with instant access to Knox Mountain trails from your doorstep! 10 min drive to the Downtown hub and 5 min drive to Glenmore amenities, shops and restaurants. Discover the perfect blend of contemporary living and an active outdoor lifestyle. Property Transfer Tax Exempt (savings of $13,998). First time buyers, ask about the new GST rebate for additional savings. Stop scrolling. Start living. Only a few Brag-worthy, brand new, move-in ready townhomes remain, starting from $749,900. Showhome open by appointment. Photos from a similar unit in development. (id:58444)
RE/MAX Kelowna
1740 Hayashi Road
Kelowna, British Columbia
1740 Hayashi Road. Nestled on the highly desirable Rutland Bench, this spacious 5-bedroom, 3-bathroom family home (note: 1 bedroom upstairs & 1 on the main do not have closets) offers the perfect balance of comfort, functionality, and Okanagan lifestyle. Built in 1997 by Harmony Homes, this residence features an inviting open-concept living, dining, and kitchen great room, seamlessly connecting to a massive 20' x 20' entertainer’s deck. Overlooking the fully fenced, flat backyard with mountain views, a peek-a-boo of the lake, and a beautiful saltwater inground pool, it’s an ideal setup for gatherings and outdoor living. Inside, you’ll find thoughtful details throughout, including: Central air conditioning, A large primary suite with a walk-in closet and a 3-piece ensuite (plus separate laundry), Hardwood flooring & a cozy fireplace, EV charger plug-in in the garage, and RV parking. The main floor also has a fully self-contained 1-bedroom in-law suite, complete with its own kitchen, 4-piece bathroom, and washer/dryer—perfect for extended family or entertaining. This property combines family-friendly functionality with resort-style amenities, all in a sought-after neighborhood close to schools, parks, and all Rutland Bench has to offer. (id:58444)
RE/MAX Kelowna
667 Mt. York Drive
Coldstream, British Columbia
What a great family home located in desirable Coldstream! Direct Kalamalka Lake Views with the beach in walking distance! You'll be impressed the minute you walk into the large tiled foyer! Spiral staircase up to the bright main living area on the upper floor with over 1900 sq ft on one level! This main living area has a beautiful Island kitchen with Granite counter tops, formal dining space and family room off the kitchen too! The living Room features high ceilings, large windows to capture the beauty of the lake, and a cozy gas fireplace! The kitchen eating nook steps out to a spacious deck overlooking Kalamalka Lake! A great spot for the morning coffee or to curl up with a glass of wine at night! The big plus is to walk out of the kitchen on the upper level to the big flat backyard! Making it easy to keep an eye on kids and pets. A spacious primary bedroom offers his & hers closets, its own deck and a deluxe ensuite! The ensuite is luxurious with both soaker tub, step in shower and his and hers sinks! Two more bedrooms on the main level as well! Downstairs on grade level is a wonderful rec room, plus a large bonus room that could be a media/games room, plus a guest bedroom and bath. A large storage area is behind the garage space, and a well set up laundry room too. Built in Vac, Central Air, Security, Reverse osmosis, & Garburator. This home has options and space! Come have a look for yourself! This is great space for a growing family! (id:58444)
Royal LePage Downtown Realty
761 Highpointe Lane
Kelowna, British Columbia
Perched high on the coveted cliffs of Highpointe Terrace, this architectural showpiece captures the essence of luxury living. Every detail reflects masterful design and craftsmanship, while breathtaking panoramas stretch across lush orchards, the rugged beauty of Dilworth Mountain, and the sparkling waters of Okanagan Lake. Spanning three levels of refined living, this residence offers four spacious bedrooms—three with private ensuites—along with two additional bathrooms. The main floor is designed for both everyday living and unforgettable entertaining, anchored by a dramatic open-concept layout. At the heart of the home, a chef’s kitchen shines with a massive 10-foot island, premium gas range, hidden butler’s pantry, Bosch stainless steel appliances, and the crown jewel: a Sub-Zero fridge/freezer combo. The lower level transforms into an entertainment retreat, complete with a sleek wet bar, pool table area, fully soundproofed theater, a striking wine feature wall, and a private gym. Outdoors, the lifestyle continues with a temperature-controlled pool and soothing hot tub—both perfectly positioned to capture sweeping valley views. Practicality meets prestige with a four-car garage and ample on-site RV parking, making this estate as functional as it is extraordinary. A true one-of-a-kind offering, this Highpointe residence redefines refined living in the Okanagan. (id:58444)
Cir Realty
599 Clifton Road
Kelowna, British Columbia
Exceptional 9,975 sq ft corner lot is zoned MF1, offering rare flexibility for infill development in one of Kelowna’s most sought-after urban areas. MF1 zoning allows up to six ground-oriented residential units, making it a prime candidate for multi-unit redevelopment, land assembly, or investor build-out. The updated split-level home is strategically positioned on one half of the lot, creating potential to add duplexes or triplexes alongside the current residence, or redevelop the full site for maximum density and value. Move-in ready, the home features 4 bedrooms, 3 bathrooms, and a beautifully renovated kitchen with wood cabinetry and high-end appliances. The main level opens to a spacious living and dining area with seamless access to a private patio—ideal for indoor-outdoor living. Upstairs includes three large bedrooms, including a primary suite with walk-in closet and ensuite. The lower level has a cozy family room with a custom stone wood-burning fireplace and access to a covered wraparound patio. A rec room, built-in office, laundry, and extra bedroom complete the basement—perfect for guests, workspace, or rental use. Parking is ample with a double attached garage, single garage, and circular driveway for RVs or recreational vehicles. The landscaped yard features mature trees and lush gardens. Whether you’re a developer, builder, or investor, this MF1-zoned property offers immediate potential and long-term upside. (id:58444)
RE/MAX Kelowna

