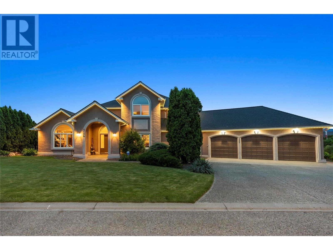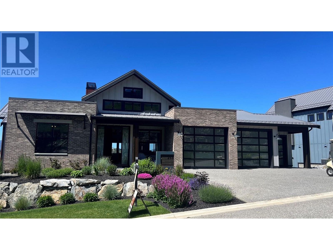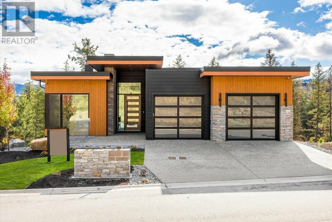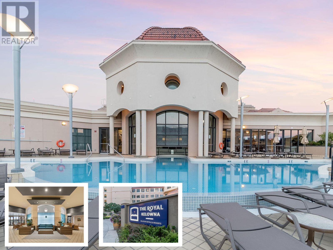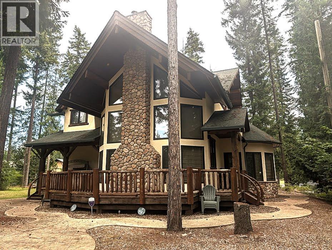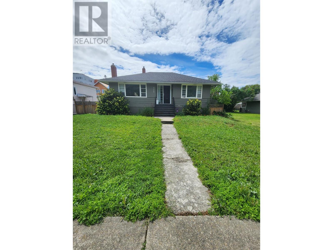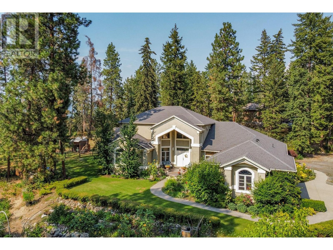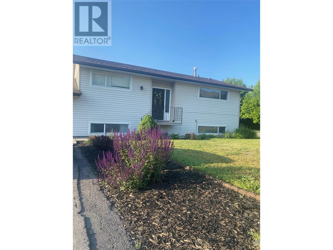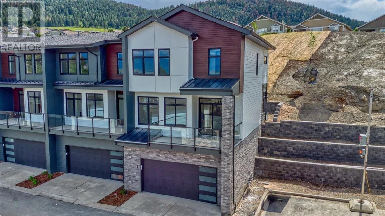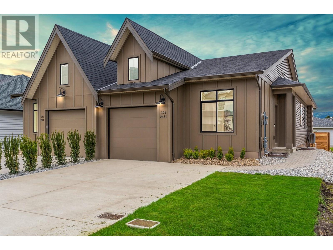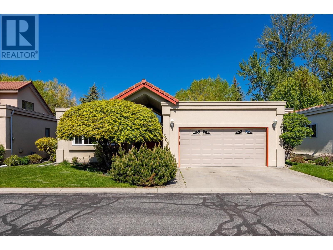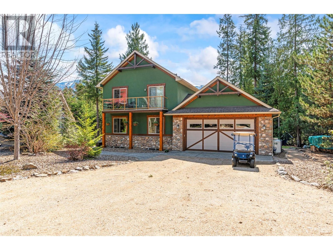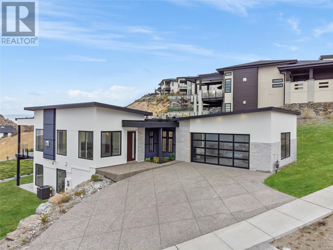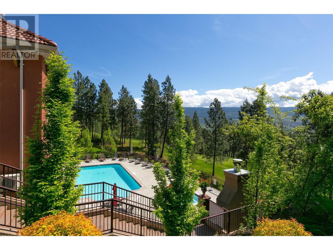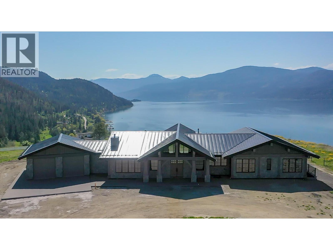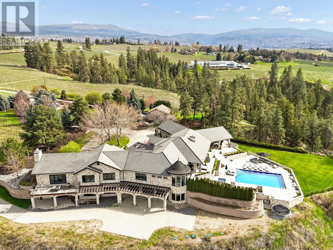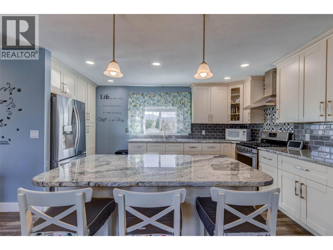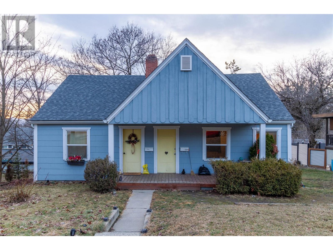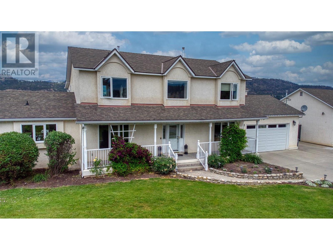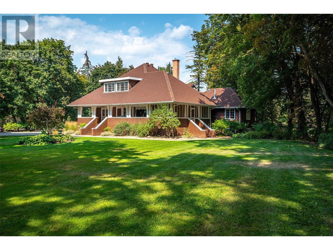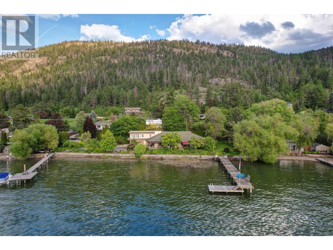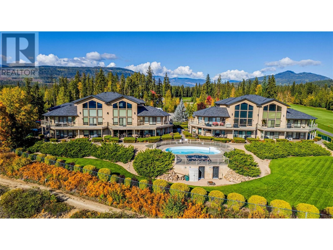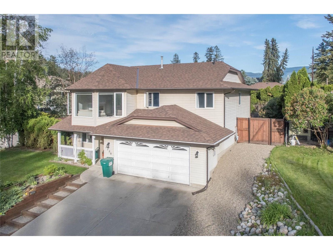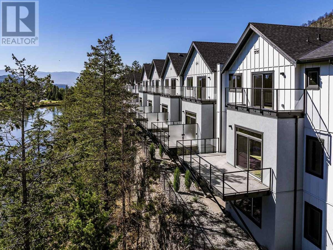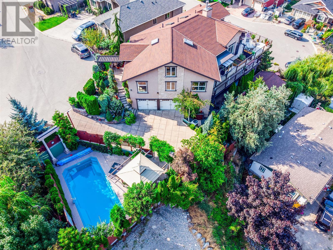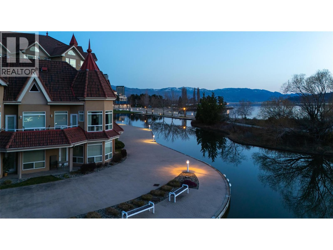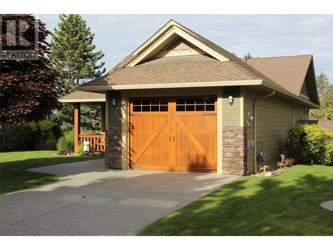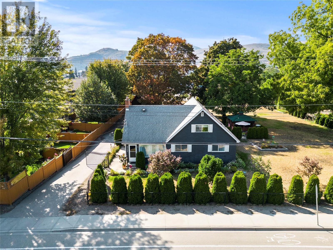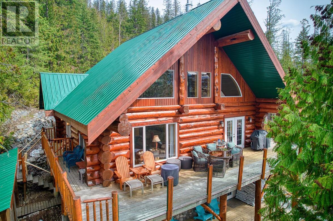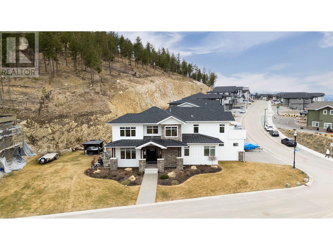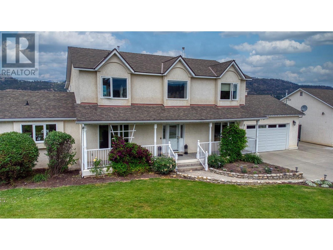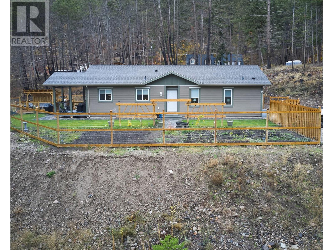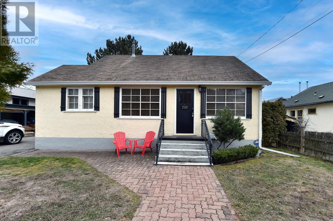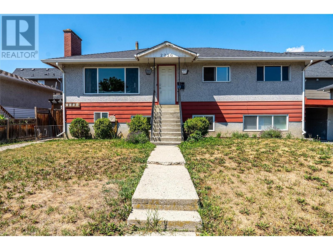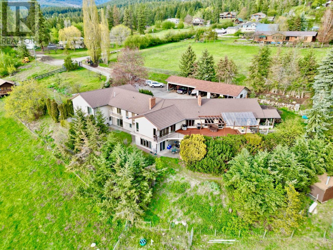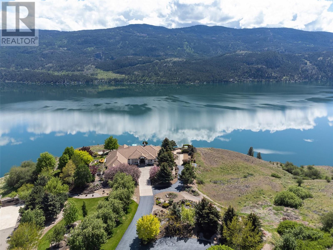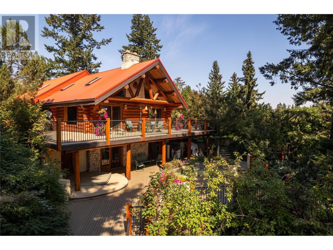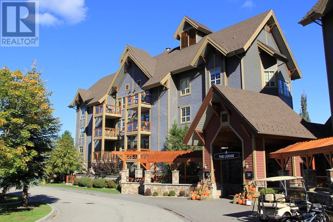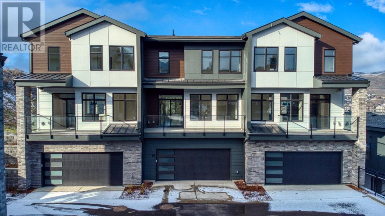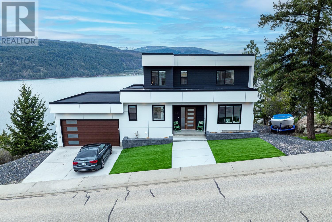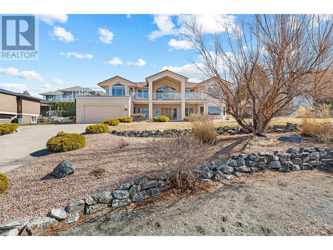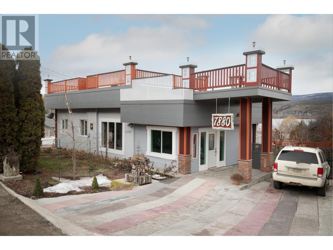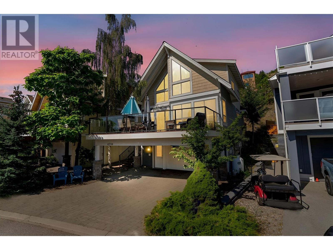4400 Crystal Drive
Vernon, British Columbia
Step into this stunning home nestled on .33 acres on a corner lot that’s fully landscaped. Greeted by a grand foyer leading to the heart of the home. The gourmet kitchen, a spacious island perfect for entertaining. Off the kitchen is a formal dining room, sitting room where you can unwind by the fireplace after a long day. The main level includes a generous sized bedroom and office. For movie nights or game days, retreat to the media room complete with theatre seating. Upstairs, 2 bedrooms & king-size primary suite. spa like ensuite, featuring a soaking tub, glass shower and ample closet space. For guests or extended family, there is a separate one-bedroom suite with its own private entrance, offering convenience and privacy for visitors. Car enthusiasts will appreciate the two triple garages, providing ample space for vehicles, recreational equipment, and storage. Additional parking ensures there is always room for guests. Whether you're hosting or enjoying a quiet evening at home, this exceptional property offers the perfect blend of comfort, and functionality for the whole family to enjoy. Outside, continues with a man-made pond complete water feature. A nice quiet spot to sit and relax In addition, this home offers views of the city skyline, day and night. Whether you're savoring your morning coffee as the sun rises or admiring the twinkling city lights you'll find endless enjoyment from the comfort of your own home. (id:58444)
RE/MAX Vernon
253 Ashcroft Court
Vernon, British Columbia
Stunning Golf Course Oasis Awaits! Perfectly situated to take in the majestic views of the surrounding golf course & Monashee Mtns beyond. As you step inside this 4 bed, 4 bath home, you'll be greeted by the drama of soaring cathedral ceilings, flooding the interior with natural light and airy elegance. The heart of this incredible home is the expansive open kitchen, amidst an abundance of rich, ample cabinetry & cleverly designed workspaces. The adjacent butler's pantry provides the perfect spot to prep & present, ensuring effortless entertaining. The true showstopper is the expansive entertainment-sized deck w/retractable screening & perfectly equipped with a blt-in BBQ prep area & beverage fridge. The lavish primary suite is a serene retreat boasting his & her closets & spa-like bathroom w/heated tile flooring. Downstairs, a large yet cozy family room beckons, complete with wet bar, perfect for casual get-togethers or watching the big game. Two spacious guest bedrooms & a large bathroom provide comfortable guest accommodations. And for the creatives, a bonus room is waiting for your personal touch. The oversize, epoxy floored, heated garage is a dream with 3 door ample access & excellent lighting. This exceptional property is the epitome of refinement, comfort & luxury, offering the perfect blend of indoor sophistication & outdoor serenity. All this plus, Golf Membership & furniture are negotiable. *Predator Ridge Resort is exempt from the Speculation and Vacancy Tax*. (id:58444)
Rockridge Real Estate Company
124 Wildsong Crescent W
Vernon, British Columbia
Carrington Homes takes great pride in introducing The Fairway Lookout at Predator Ridge! This exceptional custom home is ideal for individuals who enjoy hosting gatherings, cooking, or simply unwinding in spacious and open areas. With its covered outdoor spaces, chef-style kitchen, and a unique folding window that opens to the outdoor eating bar, this residence is a true gem. The Primary Bedroom offers breathtaking views and features a spa-like ensuite and a walk-in closet. The main floor also includes a laundry facility, an additional bathroom, and a secondary bedroom/office. The lower level is a walk-out showcasing a family room, an expansive wet bar that opens to the outdoor eating bar, and a glass-enclosed wine cellar, extra bedrooms, bathrooms, and a room that can serve as a gym or another bedroom. The outdoor deck and patio space provide ample seating areas and a gas fire pit, perfect for enjoying the Okanagan evenings. Photos may be representative. (id:58444)
Bode Platform Inc
487 Mabel Lake Road
Lumby, British Columbia
Nestled on 145 breathtaking acres just minutes from Lumby, this rare gem offers a blend of tranquility, opportunity, and natural beauty. Spanning 4 separate titles—zoned Agricultural and residential—this property includes 45+ acres of hayland, 70 acres of timber, and two peaceful creeks. A water license for both domestic and irrigation use enhances self-sufficiency, while multiple titles offer exciting development potential. The 4,000 sq ft main home was completely rebuilt in 1986, featuring all new plumbing and wiring, 14” of attic insulation, and energy-efficient paint used on lighthouses—reflecting summer heat and retaining winter warmth. Heated gutters on the north side add to its all-season efficiency. Inside, enjoy 5 spacious bedrooms, 4 bathrooms, a large kitchen, and a flexible layout with a separate space ideal for an elderly family member. A second tenanted home serves as a valuable mortgage helper. With its mix of open hay fields, mature timber, abundant water, and serene privacy, this is more than a property—it’s a lifestyle ready to be embraced. The property is also located in the fire protected zone so insurance stays lower and your fully protected. (id:58444)
Real Broker B.c. Ltd
1288 Water Street Unit# 450
Kelowna, British Columbia
Come and experience Kelowna's exclusive waterfront resort as your seasonal getaway. With this 1/12 fractional ownership, you can enjoy the Okanagan for one week of every season. This one-bedroom, one-bathroom fourth-floor unit is conveniently located within walking distance to beaches, wineries, cafes, and all the fine dining that Kelowna has to offer. You can park your boat steps away from your backdoor with the complementary boat moorage. Take advantage of the Infinity Pool, multiple hot tubs, and BBQs, located on the rooftop overlooking Lake Okanagan & Kelowna's energetic waterfront. (id:58444)
Coldwell Banker Horizon Realty
3453 Cessna Road Unit# 19
Enderby, British Columbia
This exquisite 4-bed 3-bath home is one of the nicest homes in the Mabel Lake Golf and Airstrip Resort, a friendly gated community boasting a beautifully designed Les Furber golf course, with seasonal pro-shop, club house and restaurant. Within walking distance to Mabel Lake, you'll feel like you're on holidays year-round. This well-kept treed .326-acre property features golf course views, private yard with firepit, RV site with full hookups and 42x37 storage garage / aircraft hangar on the private grass airstrip. Come by plane, helicopter, or boat; slips available at the marina where you'll also find a camp and liquor store. Bring your kayak, fishing rod, ATV, bikes, and sleds and enjoy the Resort's walking trails, pickleball courts and nearby crown land for year-round recreation. This bright open custom home features a soaring stone fireplace, gorgeous kitchen with soft-close cabinets and built-in stainless steel appliances and wine rack, main floor laundry and primary bedroom with walk-in closet and ensuite, in-floor heat and built-in vac, an elegant staircase and circular dining room with bow windows. All 3 bedrooms upstairs have double closets and ceiling fans with one built-in desk. The full basement is mostly drywalled and ready for development with included wood baseboards and casing. Mabel Lake resort area is a gem with good fishing for big Salmon, Rainbows, Bull and Lake Trout with 2 nice marinas. Nearby at Kingfisher is a library, playground and community hall. (id:58444)
Exp Realty (Kelowna)
425 Glenwood Avenue
Kelowna, British Columbia
Welcome to this rare opportunity of prime development property with huge potential in the prestigious Kelowna South. With recent zoning changed to MF4, this property offers tremendous potential for redevelopment, ranging from infill housing to six-story apartments. Ideally located just few steps away from Kelowna General Hospital, pristine beaches, Abbott Corridor, and only minutes from downtown and the vibrant Pandosy Village, this home is at the heart of everything you need. The current home features two spacious bedrooms upstairs and a 1 bedroom in-law suite downstairs. The basement suite includes its own laundry and a private entrance. The entire home is rented to month-to-month tenants. This property with Rear laneway access is ideal for rental income while it awaits redevelopment . (id:58444)
Exp Realty Of Canada
487 Mabel Lake Road
Lumby, British Columbia
Nestled on 145 breathtaking acres just minutes from Lumby, this rare gem offers a blend of tranquility, opportunity, and natural beauty. Spanning 4 separate titles—zoned Agricultural and residential—this property includes 45+ acres of hayland, 70 acres of timber, and two peaceful creeks. A water license for both domestic and irrigation use enhances self-sufficiency, while multiple titles offer exciting development potential. The 4,000 sq ft main home was completely rebuilt in 1986, featuring all new plumbing and wiring, 14” of attic insulation, and energy-efficient paint used on lighthouses—reflecting summer heat and retaining winter warmth. Heated gutters on the north side add to its all-season efficiency. Inside, enjoy 5 spacious bedrooms, 4 bathrooms, a large kitchen, and a flexible layout with a separate space ideal for an elderly family member. A second tenanted home serves as a valuable mortgage helper. With its mix of open hay fields, mature timber, abundant water, and serene privacy, this is more than a property—it’s a lifestyle ready to be embraced. The property is also located in the fire protected zone so insurance stays lower and your fully protected. (id:58444)
Real Broker B.c. Ltd
3605 Luxmoore Road
Kelowna, British Columbia
1.98 acres in a tranquil location in SE Kelowna -This open concept home offers country living at its best. Walk through the stunning entrance way and enter the spacious living room with a vaulted ceiling. Steps away is the kitchen + family room offering an ideal home for a family or entertaining guests. The large primary bedroom (complete with a soaker tub in the ensuite) extends out to a deck where the connection to nature is steps away. Comfort and peace are in abundance. The land is flat and surrounded by trails and nature. For the equestrian enthusiast, this property is ideal! You can hack your horse right off the property and never touch a road. Fenced and cross fenced paddocks with 2 stall barn and tack room, with power. This property is an open canvas – zoned RR1 it is not in the ALR. As a bonus there are two successful businesses here - a flourishing vacation rental and Metropolis Wine Tours! Websites, vans and furniture can all be purchased. (id:58444)
Royal LePage Kelowna
6576 Scott Road
Vernon, British Columbia
First time on the market in 49 years!!This property is located in an idyllic & quiet neighbourhood of Bella Vista.This family property is in the ALR & boasts 3.25 acres of pasture area with an immaculate, well loved 4 bed, 2.5bath home.The home has been lovingly updated & renovated so there is nothing to do but move in & unpack! 2 beds, 1.5 baths upstairs, a spacious living room & kitchen with updated appliances, granite counters & beautiful marble back-splash.The primary bedroom is large with a 2pc en-suite.The main bath was fully renovated in July/24 & the other bathrooms were updated with new flooring, sinks & toilets in July/24.You will absolutely love the attached sun-room, a great place to sit & enjoy your morning coffee or evening glass of wine.There is a 2bed, 1bath in-law suite in the basement which could easily be transformed into a full, private suite & a great mortgage helper.There is field space enough for horses or other animals & a 23X27ft heated garage/workshop!If you love to tinker & work, you'll have the space to do it in this shop.There is loads of parking for your out-of-town guests & RV parking too.The property also offers a quonset, other outbuildings, & a vegetable garden which all showcase nature with endless opportunity for exploration, bird watching & other activities.Located short walk to transit, schools, Kin Beach & Marshall Fields & only a short drive to downtown. Come view this incredible property today, you'll love it! Book your showing today! (id:58444)
Real Broker B.c. Ltd
148 Southview Court
Kelowna, British Columbia
This delightful 3-bedroom, 2-bathroom rancher offers 1,506 sq. ft. of open-concept living space with hardwood floors, ceramic tile entries, and a spacious kitchen equipped with quartz countertops, a large island, stainless steel appliances, and a gas range. The inviting living room features a gas fireplace, while the primary bedroom includes a 3-piece ensuite. The fully fenced, flat backyard is perfect for outdoor entertaining, complete with a 300 sq. ft. stone patio, natural gas BBQ/heater hookup, and a garden area. Additional highlights include laundry with built-in storage, RV parking, a double heated garage with cabinetry, and extra-large covered storage (approx. 7'x48'). Situated in a quiet cul-de-sac, close to parks and schools. (id:58444)
Investa Prime Realty
Srs Panorama Realty
7599 Klinger Road Unit# 8
Vernon, British Columbia
OKANAGAN LIVING IS NOW MORE ATTAINABLE at Sailview by Carrington Communities! These beautiful townhomes are ideally located less than a 10-minute walk from Paddlewheel Park and Okanagan Lake, close proximity to schools, parks, shopping, restaurants, groceries, golf courses, the Vernon Yacht Club, and Silver Star Ski Resort—everything you need for a vibrant lifestyle! From the moment you step through the covered front entry or park in your double car attached garage, you'll feel the luxury of this thoughtfully designed home. The main floor welcomes you with an open-concept layout, featuring a sizeable kitchen with a 6pc appliance package, a spacious dining area, and a great room with large windows that open up to a generous balcony—perfect for enjoying the views and fresh air. The carefully planned second floor has 2 secondary bedrooms, laundry (machines included) and the primary with 4 pc ensuite and WIC. (id:58444)
Bode Platform Inc
2451 Bradley Drive Unit# 102 Lot# 3
Armstrong, British Columbia
Discover the perfect blend of timeless design and modern luxury in Rosemont, an exceptional community developed by Wesmont Homes in the City of Armstrong. This master-on-main rancher, inspired by Belgium Farmhouse elegance, features four generous bedrooms, four chic baths, and a fully finished basement—including a legal suite ideal for in-laws or guests. The open-concept main floor is a chef’s delight, with a gourmet kitchen showcasing gleaming stainless appliances, sleek shaker cabinets, and an island with exquisite quartz countertops and refined black accents. A welcoming great room with stylish laminate plank flooring and a cozy fireplace opens out to a spacious, fenced backyard that’s perfect for outdoor living. The primary suite offers a serene escape with its walk-in closet and a lavish ensuite equipped with a double vanity and a large, luxurious shower. With added convenience from separate laundry and mud rooms, and a location just steps away from a beautiful par-3 golf course and local restaurant, Rosemont in the City of Armstrong is where your fresh start begins—whether moving right in or designing a custom haven with Wesmont Homes. (id:58444)
Real Broker B.c. Ltd
650 Lexington Drive Unit# 304
Kelowna, British Columbia
Backing onto Mission Creek Provincial Park, this home offers the perfect blend of nature and convenience with direct access to scenic biking and walking trails in the heart of Lower Mission. Just minutes from Kelowna’s best beaches, H2O Adventure + Fitness Centre, and top amenities, this location is truly unbeatable. Inside, you'll find bright and large rooms, newer flooring, and recently painted interiors, creating a fresh and inviting atmosphere. The vaulted ceilings in the living room enhance the open and airy feel, while the updated kitchen features modern finishes and a separate dining area, perfect for entertaining. Step outside to your large, private backyard, a peaceful retreat surrounded by lush greenery. The attached double garage offers plenty of space for parking and additional storage. Plus, this well-maintained complex provides fantastic amenities, including a clubhouse with an indoor pool and outdoor hot tub, a secure gated entry, and RV parking. Don’t miss this opportunity to own a home in one of Kelowna’s most desirable neighbourhoods! Pets: One cat; One dog of a breed known not to exceed 15 inches at the withers when fully grown; (id:58444)
Royal LePage Kelowna
3453 Cessna Road Unit# 2
Enderby, British Columbia
Located in the desirable recreational community of Mabel Lake Golf Course strata, this lovely fully furnished two-storey home on 0.39-acres backing onto air-strip, boasts a breathtaking open-concept layout w/floor to vaulted-ceiling windows showcasing views of its picturesque surroundings. A gourmet kitchen awaits w/rich wood cabinetry, granite countertops, prep sink, tiled backsplash & stainless-steel appliances. In the adjacent great room, a floor to ceiling stone-faced fireplace gives off great heat & adds lovely ambiance. From this area, access the wrap-around deck with built-in BBQ for ease of al-fresco dining & entertaining. Three bedrooms are split between the main floor and loft level, with the primary suite located on the latter. A gorgeous ensuite bathroom w/granite counters, and private deck await within the master suite, and the remaining loft offers a great multi-functional space. Both the main bath and ensuite enjoy heated flooring. Large basement space awaits your ideas. Fit all your toys on this property w/added bonus of a, fully serviced RV spot. Low Strata Fees!! Come see everything this fabulous property can offer you today. (id:58444)
RE/MAX Vernon Salt Fowler
402 Trestle Ridge Drive
Kelowna, British Columbia
Beautiful new modern home. Pristine decor and styling throughout this spectacular view property. Large spacious and bright rooms complement the unobstructed panoramic lake, city and bridge views. Quality cabinetry, high end luxury appliances. Hardwood and tile flooring. Custom gas f/p. Massive spa-like master en-suite bath complete with walk in closet. Large view deck with glass to fully encompass the views. Covered lower patio below off the recreation room with wet bar leads through patio doors leading to a large yard with room for your outdoor west facing dream pool! Double garage with two modern opaque overhead doors w/hot and cold taps. Stylish exterior with a pop of modern elements. Must be seen to fully appreciate. (id:58444)
Coldwell Banker Horizon Realty
1795 Country Club Drive Unit# 128
Kelowna, British Columbia
Welcome to Golf Course Living at Quail Ridge! This bright, spacious townhome offers the perfect blend of privacy and comfort, all while being surrounded by stunning forest and mountain views. The open plan design features a wall of windows, a cozy gas fireplace, creating a welcoming ambiance! The kitchen boasts an eating bar and granite countertops, making it a chef's dream. Enjoy the durability of woodgrain laminate flooring, tile, and newer bedroom carpets for easy maintenance. Step outside onto the covered upper deck, ideal for BBQs and alfresco dining. The lower level features two spacious bedrooms, each with ensuite bathrooms and ground level patio access! With laundry & storage on this level, convenience is key. Enjoy resort style amenities- including a heated pool, hot tub, and fitness room! Located just a 10 minute nature trail walk from UBCO, close to Airport Plaza amenities and YVR, this townhome offers the ultimate in location. Water, sidewalk/stair snow removal, gardening, wifi/cable and amenities are included in strata! Max 2 pets no more than 30 lbs each, spacious parking, 4 EV chargers in parking lot & public transit available steps away. Minimum one month rentals. Whether you're seeking a rental opportunity for students, a family golf destination, or your own golf-centered resort lifestyle, this property at ""Bella Sera"" has it all. Tee it up and make this townhouse home! Book your showing today and experience everything this beautiful townhome has to offer! (id:58444)
Royal LePage Kelowna
8399 Bench Row Road
Vernon, British Columbia
A once in a Lifetime Trophy Estate Property. A rare opportunity to own a breathtaking estate at the end of Bench Row Road. Gated and private, this gently rolling 25.65-acres is fenced and cross-fenced in solid 2x8 fir plank fencing. Irrigation ready for connection. Just picture your horses or future vineyard here! Perched on the knoll to take command of the 180 degree; south-facing views of Okanagan Lake, this custom Timber Frame ranch-style home blends seamlessly with the landscape. This Heartwood Homes masterpiece, offers over 4,100 sq.ft. on each level with a showpiece custom spiral staircase connecting the two. Impressive timbers, natural stone, walls of glass and hardwood floors set the stage for exquisite lighting, custom kitchen with Wolfe and Subzero appliances, and stunning RH chandeliers and fixtures. Five bedrooms, 4 full and 3 half baths, amazing custom office, media room, wet bars, sauna, and massive games/entertainment spaces. Heated floors, security, every convenience! Plans for future lakeview pool off the massive patio! The 3 bay- 60x40’ fully loaded deluxe drive-through shop features 50-amp RV hookups, full bath, laundry, office, custom cabinetry, surround sound, cameras and security. You will always know where Dad is! Second matching shop for outdoor storage too! From this serenity, you are mere minutes to the yacht club, beaches, parks, rail trail, world-class golf, wellness retreat, Silver Star Ski Resort, and Kelowna International Airport. (id:58444)
RE/MAX Priscilla
4040 Casorso Road
Kelowna, British Columbia
Legacy estate where luxury, privacy, and sophistication converge. Nestled on 10 acres amid 50 acres of vineyard, this 13,000 sq. ft. masterpiece offers breathtaking views from sunrise to sunset. Designed for discerning buyers, this bespoke estate features 4 bedrooms with ensuites and walk-in's, nanny suite, and a standalone 2-bedroom guesthouse. The home features an 8-car interactive garage, a bright gym, his-and-hers pool facilities with laundry, a traditional wine cellar, a theatre, and an elevator. Luxurious touches include five gas fireplaces, a gourmet kitchen, a spacious office with a private balcony, and an outdoor living area with a massive inground pool showcasing panoramic lake views. The primary suite offers a private lounge, pool deck access, his-and-hers closets, laundry, and an unparalleled bathtub view. Amenities include his-and-hers pool facilities, outdoor shower, a grand pool deck, hiking, biking, and riding trails, plus a huge windowed quonset for equipment, storage or hobbies. A paved driveway winds past vineyards, beneath evergreens, and alongside manicured gardens, passing a charming gatehouse to the grand entrance. More than a home, this is a rare opportunity to own a private retreat where every detail enhances life’s finest moments. Schedule your private tour today and experience Okanagan luxury living at its pinnacle. Lower 28-acre property is also available, potential for vineyard facilities, farming, or equestrian use—same listing agent. (id:58444)
Royal LePage Kelowna
1340 Morgan Road
Kelowna, British Columbia
Desirable Investment Opportunity: Beautifully Updated Home with In-Law Suite Located in the highly sought-after Rutland area of Kelowna, this exquisite property blends comfort and investment potential seamlessly. Nestled on a generous 9,100 sq. ft. fenced lot, the home features an inviting above-ground pool and gardens-perfect for family gatherings and outdoor enjoyment. Enjoy the peace of a serene cul-de-sac. Features a 2-bedroom in-law suite with reliable tenants currently renting at $1,500/month. Equipped with a high-efficiency furnace, AC, hot water tank, windows, and doors-all updated in recent years. Includes new stainless steel appliances, a gas stove, and elegant granite countertops, ideal for culinary enthusiasts. The main living area offers 2 bedrooms and 1 bathroom upstairs, complemented by a 2-bedroom, 1-bathroom in-law suite downstairs with separate entry. Total rental income is $3700/month plus utilities. This remarkable property provides an excellent opportunity to enter the single-family home market with the added benefit of a mortgage helper. Don't miss out on owning this fantastic home! (id:58444)
Multiple Realty Ltd.
3202/3204 20a Street
Vernon, British Columbia
Take advantage of this unique opportunity to own your own full duplex in popular Easthill! With a short walk to downtown, parks, schools, and the new Easthill pool, you’ll love this location! Each side of the duplex has a practical one-bedroom layout that includes a large living room, a separate dining room, a full bathroom, a spacious bedroom, and a galley-style kitchen. Downstairs is a full unfinished basement with laundry, gas furnace and ample storage, plus a separate entrance for ease of access and lots of parking off the lane. With 2 separate titles, there is huge potential for the future; this double lot is ideal for infill housing, so your investment will continue to pay off! In the meantime, the current tenants are happy to stay, providing immediate income while you plan for future possibilities. Call Dan or Rob today for more information. (id:58444)
Royal LePage Downtown Realty
2547 Sexsmith Road
Kelowna, British Columbia
Welcome to 2547 Sexsmith Road—never before listed! This is a rare opportunity to own a spectacular 11.9-acre estate in the heart of Glenmore. Offering endless possibilities, this versatile property features a beautifully renovated 3,775 sq. ft. main home with 5 bedrooms, 4 bathrooms, and a separate lower-level entrance, plumbed for a suite. The outdoor space is a true oasis, complete with an in-ground swimming pool, gazebo, and lush gardens. Additional living and income opportunities include a charming 500 sq. ft. cabin and a mobile home. The property also boasts a detached 2-bay shop with storage, plus a 2-car garage with an unfinished suite above—ready for your customization. The fully fenced, mostly flat site includes 6.5 acres of leased cherry trees and welcomes a variety of animals, including horses, making it ideal for hobby farmers and nature lovers alike. Enjoy ultimate privacy while being just minutes from the airport and downtown. This exceptional property perfectly blends country living with city convenience—don’t miss this once-in-a-lifetime opportunity! (id:58444)
Coldwell Banker Executives Realty
9310 Kalamalka Road
Coldstream, British Columbia
This timeless 4.19-acre Coldstream Valley estate blends classic charm with modern comforts. A lighted driveway winds through mature trees, lush lawns, and vibrant flower beds, leading to a beautifully preserved 1910 Craftsman style home. A meandering year-round creek, scenic walkways, and a patio with a firepit create a tranquil retreat. The fenced pasture is perfect for hobby farming or that horse you promised! Irrigation available. At over 4,000 sq. ft., this home has only improved with time. A grand covered front porch and screened summer room set the stage for elegant yet comfortable living. Inside, original fir floors, intricate woodwork, leaded glass accents, and built-ins add historic charm. The spacious kitchen features Heartland Heritage appliances, dual sinks, granite counters, and abundant cabinetry. Gather in the formal dining room, featuring a built-in buffet, or unwind in the family room, where walls of windows bring the outdoors in. The primary suite is tucked away in a quiet wing, overlooking the picturesque grounds. Upstairs, two generous bedrooms await. Thoughtfully modernized, the home was raised onto a full-height basement, adding a fourth bedroom, a wine room, and endless possibilities. Natural gas heating and fireplaces ensure year-round comfort. A double garage, walk-in coat/boot room, and a 23’x23’ wired and heated shop complete the package. Just blocks from schools, parks, Kalamalka Beach, and the Rail Trail—with potential for future subdivision! (id:58444)
RE/MAX Priscilla
8809 Okanagan Landing Road
Vernon, British Columbia
A rare opportunity to own a custom gated waterfront estate on 0.70 acres of Okanagan Lake shoreline. Offering over 3,900 sq. ft. of living space and 270 ft lake frontage. This exceptional 4-bed, 4-bath residence is designed for seamless indoor-outdoor living, breathtaking views, and absolute privacy. Inspired by Feng Shui design principles, balance and harmony flow through every space. As you enter the home, expansive lake views draw you into the main level. The living room, formal dining room, family room, and primary suite are all perfectly positioned to maximize the stunning waterfront setting. High18-ft ceilings with skylights flood the space with natural light, while a gas fireplace adds warmth and sophistication. The gourmet kitchen is a chef’s dream, boasting custom Brazilian granite, premium stainless-steel appliances—including a Viking commercial-grade range, dual KitchenAid wall ovens, and an Ultraline gas cooktop—and a spacious breakfast nook leading to a sunlit solarium. An outdoor kitchen with a sink, BBQ, and gas wok cooktop makes al fresco dining effortless. The main-level primary suite is a true retreat, featuring a luxurious 6-piece ensuite and a walk-in closet. Upstairs, 2 additional beds, 2 baths, and a flexible space offer versatility for a home office or guest quarters. This ultra-private estate is framed by 100 mature cedars. Private dock at the water’s edge for taking advantage of lakefront living. (id:58444)
Unison Jane Hoffman Realty
3473 Lakeview Place Unit# 203
Enderby, British Columbia
No Speculation Tax at Mabel Lake. Just relax, enjoy the view, and leave stress behind with this stunning turnkey townhome in a quiet and exclusive 8-unit strata. Overlooking Mabel Lake and the breathtaking Monashee Mountains, this 3-bedroom, 3-bathroom, townhome complete with single car attached garage boasts over 3000 square feet and multiple living areas ideal for entertaining. Inside, a spacious foyer welcomes you and leads into a stunning open-concept space, showcasing the kitchen with its oversized island, walk-in pantry, and massive dining area. Floor to ceiling windows and vaulted ceilings drench the entire South facing space with incredible natural light as well as allow for unobstructed views. Patio doors off the kitchen lead to the partially covered wrap-around deck overlooking the tranquil pool and hot tub. The main floor owner’s suite offers direct patio access, walk-in closet, and ensuite with dual dinks, heated flooring, and oversized jacuzzi tub. A second bedroom shares the full hall bathroom with guests. Upstairs, a second living room with lake views is ideal for gathering. The third bedroom can also be found on this level. This condo is walking distance from the renowned Mabel Lake Golf and Country club, clubhouse restaurant, marina, and boat launch. This location is hard to beat. New hot water tank, air conditioning, and furnace (2024), roof within last 5 years. Ownership includes a large boat slip at Shuswap Rivermouth Marina. (id:58444)
RE/MAX Vernon Salt Fowler
2250 Linea Crescent Lot# 10
Lumby, British Columbia
Discover this beautifully updated 4 bedroom, 3 bath home, an exceptional opportunity for families looking for a warm and inviting space. The open floor plan showcases stunning new kitchen cabinets and elegant granite countertops, promising a stylish and functional environment that will impress all who enter. With modern stainless steel appliances, the kitchen offers both practicality and sophistication. Recent renovations, including fresh paint and new flooring throughout, deliver a clean and welcoming atmosphere that feels brand new. The main bathroom has been thoughtfully upgraded with a new skylight, toilet, sink, and faucets, enhancing the overall appeal of the home. In the kitchen, the new sliding glass doors and window above the sink flood the space with natural light, creating a cheerful ambiance. Step outside to discover equally impressive outdoor features: three apple trees and raised garden beds await gardening enthusiasts, while the newly installed fencing, patio, railings on the sundeck, and deck covering set the stage for delightful outdoor gatherings or peaceful relaxation. A brand-new roof guarantees durability and hassle-free maintenance. Nestled within walking distance to schools, rec facilities, & shopping, it’s perfectly situated for families. With the home currently vacant, scheduling a showing is easy—don’t miss out on this fantastic opportunity! Plus, enjoy the added benefit of new vinyl windows on the main floor for energy efficiency. (id:58444)
Royal LePage Downtown Realty
1550 Union Road Unit# 44
Kelowna, British Columbia
For more information, please click Brochure button. Discover the Elderberry TH44 at Wilden’s Pondside Landing, a 2,626 sq. ft. townhouse showcasing a Warm Nordic colour scheme with direct water views. Only 10 minutes from downtown Kelowna and the airport, this vibrant community features scenic trails, plus the future Wilden Market Square and Wilden Elementary School just steps away. The split-level design offers abundant natural light, 3 bedrooms, a study, and 3 bathrooms. Enjoy three outdoor areas: a spacious deck off the main level, another off the secluded primary suite (with 5-piece ensuite and walk-in closet), and a covered patio off the walkout basement. The bright living area boasts a gas fireplace, while the lower level includes two bedrooms and a family room opening to the patio. A side-by-side double garage connects to a handy laundry room. Ceiling heights range from 9’ in the walkout basement, 10’ on the main floor, 8’ in the upper bedroom, and 11’ in the study. (id:58444)
Easy List Realty
375 Trumpeter Court
Kelowna, British Columbia
This stunning custom-built walkout rancher in the prestigious Upper Mission offers breathtaking lake views and luxurious living in a prime Okanagan location. Nestled in a serene cul-de-sac, this executive home features a private oasis complete with a heated saltwater pool, gazebo, and enclosed sunroom. The high-quality craftsmanship is evident throughout, with vaulted ceilings, Brazilian Cherry hardwood floors, marble tile, and granite accents. The gourmet kitchen boasts double granite countertops, two ovens, two dishwashers, and spacious pantry. Office with loft can be converted into a bedroom. The lower level includes a pool table room, wine cellar, and potential for a suite with a separate entrance. With versatile spaces that can be converted to a movie theater or additional bedrooms, this home also offers ample storage, a garage bathroom that can be expanded, and is just steps away from top-rated schools, parks, and local amenities. (id:58444)
Oakwyn Realty Okanagan-Letnick Estates
1088 Sunset Drive Unit# 221
Kelowna, British Columbia
LOCATION, LOCATION, LOCATION! Experience the best of waterfront living in this beautifully appointed corner townhome in downtown Kelowna. Boasting unobstructed views of Okanagan Lake, the beach, and the bird sanctuary, this charming two-story residence offers privacy and luxury in an unbeatable location. Featuring an open concept design with soaring vaulted ceilings, this home includes three spacious bedrooms, with the primary suite conveniently located on the main level. Upstairs, you'll find two additional bedrooms, a den, and an award-winning bathroom, along with access to the pool, gym, and entertainment area. The stunning kitchen is finished with granite countertops, and the living spaces are enhanced with designer drapery. Step outside to two private balconies that overlook the lagoon, boardwalk, and sandy beaches - perfect for soaking in Okanagan sunsets. Two secured side by side parking stalls just steps from the entrance. Pet-friendly, this luxury townhome is a rare investment opportunity in one of Kelowna’s most desirable waterfront locations. Enjoy the vibrant downtown lifestyle, just moments from the city’s best restaurants, breweries, and Knox Mountain. Don’t miss this chance to own a waterfront oasis in the heart of Kelowna! (id:58444)
Royal LePage Kelowna
27 Birdie Lake Drive Unit# 4
Vernon, British Columbia
Overlooking Birdie Lake – spectacular location, west facing view of hole 15 of the Ridge Course! A coveted, small enclave of only 6 exceptional craftsman style ranchers with walk-out lower levels in this full strata. #4 features open concept main floor with luxurious hardwood flooring, high trayed ceilings, a beautiful stone feature fireplace & extensive fir treatment throughout. Large kitchen with lots of cabinetry, walk-in pantry, stainless appliances including a wine fridge, island bar & quartz countertops. Retreat down to your family room, 2 primary bedrooms both with ensuites. Covered flagstone front porch, covered deck with remote controlled sunscreens & covered lower patio provide just enough shade to enjoy that late afternoon refreshment as you watch golfers going for that hole-in-one! An extra deep single car garage easily fits your car + golf cart. Golf membership available, valued at $55,000 with $13,750 transfer fee payable by buyer within 12 months of closing. Having two world class golf courses to play is a golfer's dream come true! And only a short distance away, just up the hill, we couldn't have asked for a better neighbour with Sparkling Hill Wellness Hotel & their beautiful world class spa. Sparkling Hill is the world's best wellness hotel in the mountain category! Kalamalka & Okanagan Lakes are a short drive for untold hours of boating & swimming! Skiing at Silver Star is only 45 minutes away! See why this is one of the best places to live! (id:58444)
Rockridge Real Estate Company
4702 20 Street
Vernon, British Columbia
Prime Redevelopment Opportunity in a Thriving Location! Seize this rare investment opportunity with an expansive 0.83-acre property, perfectly zoned MSH (Medium Scale Housing), offering incredible potential for redevelopment, multi-family housing projects, or long-term investment. Nestled in a highly desirable, well-developed neighborhood, this property is ideal for builders, developers, or investors looking to capitalize on its zoning, strategic location, and lot dimension. The existing 6-bedroom, 3-bathroom home is move-in ready with numerous updates, making it perfect for immediate occupancy or rental income. Currently, five rooms are shared/rented by the seller on a month-to-month basis, providing rental income while you plan your next move. A large shop and additional outbuilding offer ample storage, and parking space for RVs, boats, jet skis, and more, adding further value to the property. Located just minutes from shopping centers, schools, and public transit, this property ensures convenience while promising strong future appreciation. Whether you choose to redevelop, expand, or hold a high-potential investment, this is an opportunity you don’t want to miss. (id:58444)
Exp Realty (Kelowna)
63 Walker Road
Enderby, British Columbia
Grand Log Home Masterpiece at Mabel Lake. A true work of art, this custom hand-crafted log home is set on 0.46 acres of pristine land offering unparalleled craftsmanship and timeless appeal. Hand selected logs, locally peeled, creating a residence that blends warmth, luxury, and natural beauty. Inside reveals a vaulted 25-ft ceilings and expansive windows for an open concept, natural light living space. Wood stove adds ambiance and worth complemented by hickory hardwood floors, heated tile in the kitchen, laundry, and primary ensuite. Gourmet kitchen is a chef’s dream, featuring solid knotty alder cabinetry, granite countertops, a JennAir cooktop, double Frigidaire Professional wall ovens, a side-by-side fridge and freezer, and a Bosch dishwasher. French doors lead to a wraparound deck perfect for enjoying serene forest views. The primary retreat offers indoor / outdoor sitting areas, a luxurious ensuite with a clawfoot soaker tub, and a walk-in closet. Upstairs, a spacious loft overlooks the main living area while a second bed features a Juliette balcony and a 2-pc bath. The lower level boasts three beds, a rec room with a Harman pellet stove, and a storage area ideal for a future wine cellar. Backing onto Crown land, this retreat is moments from Mabel Lake marina ( option to lease slip ), Golf course, Airport and the lake’s sandy beaches - all just 45 min to Vernon & 25 km to Enderby. A rare opportunity to own a true log home in an extraordinary recreational paradise. (id:58444)
Unison Jane Hoffman Realty
2191 Lavetta Drive
Kelowna, British Columbia
This modern farmhouse-inspired luxury home is a stunning showcase of craftsmanship & attention to detail. Custom millwork & premium finishes blend seamlessly with its welcoming design, creating an elegant and inviting living space. The grand foyer opens to a spacious layout designed for effortless entertaining. At the heart of the home, this beautiful kitchen features high-end appliances, a striking quartz island, & a fully-equipped prep kitchen. The dining & living areas flow beautifully, highlighted by custom cabinetry, shiplap ceilings, & a cozy fireplace, setting a soft yet sophisticated ambiance.The outdoor space offers a private retreat with a luxurious hot tub & the potential for a pool. On the main floor, you’ll find a versatile office or den, a bathroom, & a mudroom with a convenient dog wash. A stunning two-story staircase, with multiple bright windows showcasing breathtaking mountain views, leads to the upper level. The primary suite offers a serene lake-view balcony, a spa-like ensuite, & a spacious wardrobe room with easy access to the well-equipped laundry room. Two additional bedrooms share a functional Jack-&-Jill bathroom, completing the thoughtful upper level layout. This net-zero home generates as much energy as it consumes. A former PNE Prize home, it’s situated in a friendly neighbourhood on a large corner lot close to schools, trails, & just minutes from the Kelowna International Airport. Truly, a home that promises to inspire & impress! (id:58444)
RE/MAX Kelowna
2547 Sexsmith Road
Kelowna, British Columbia
Welcome to 2547 Sexsmith Road—never before listed! This is a rare opportunity to own a spectacular 11.9-acre estate in the heart of Glenmore. Offering endless possibilities, this versatile property features a beautifully renovated 3,775 sq. ft. main home with 5 bedrooms, 4 bathrooms, and a separate lower-level entrance, plumbed for a suite. The outdoor space is a true oasis, complete with an in-ground swimming pool, gazebo, and lush gardens. Additional living and income opportunities include a charming 500 sq. ft. cabin and a mobile home. The property also boasts a detached 2-bay shop with storage, plus a 2-car garage with an unfinished suite above—ready for your customization. The fully fenced, mostly flat site includes 6.5 acres of leased cherry trees and welcomes a variety of animals, including horses, making it ideal for hobby farmers and nature lovers alike. Enjoy ultimate privacy while being just minutes from the airport and downtown. This exceptional property perfectly blends country living with city convenience—don’t miss this once-in-a-lifetime opportunity! (id:58444)
Coldwell Banker Executives Realty
9468 Houghton Road
Vernon, British Columbia
Welcome to a Fantastic Place to Call HOME! While there are many homes on the market that can be renovated & tweaked into your dream property, this fantastic space is not one of those!This new, immaculate family home is entirely move-in ready & sits in a quiet, private setting within a wonderful neighbourhood.Minutes from the waterfront, boat launches, crown land, & numerous trails, the property is an ideal home for the outdoor enthusiast.The home boasts 9ft ceilings, 2 beds, 2 bath & a den & simply awaits you & your personal touches.The kitchen features whitish/grey cabinetry, complementary counter-tops, sleek, high-end SS appliances, & a great breakfast bar for casual dining.The open concept dining room/living room is the perfect space to entertain or relax by the fireplace with your feet up.The spacious primary bedroom offers a private en-suite bathroom with a great soaker tub.The main bath offers a walk in shower & laundry/mechanical room complete the living space A covered deck is accessible via the dining room where you can enjoy your back yard while entertaining your family & friends.The covered deck leads to the new hot tub or follow the brick laid path to your very own fire-pit & a pizza oven.The property is completely fenced so safe for kids or pets to run free.The home sits on a 0.63acres with a sloping driveway & has space to build a garage & room for your RV or boat.Come see everything this incredible property offers today, it is THE place to truly call HOME! (id:58444)
Real Broker B.c. Ltd
795 Elliot Avenue
Kelowna, British Columbia
PRIME DEVELOPMENT PROPERTY!! . Great Investment opportunity, ""TWO HOUSES"" on the lot currently pulling in a whopping $7200/month. The MF1 Zoning on this property will allow for 6 dwelling units The house at 795 Elliot is a cute 2 bedroom/1 bathroom renovated Rancher with a huge full height crawlspace. The second legal non conforming house situated at the back of the property for privacy and fronting on Copeland features 2 bedrooms and 1 bathroom upstairs as well as a 2 bedroom /1 bathroom self contained suite. Measurements and room dimensions shown in the listing are as follows: *Level 1: is for the 2 Bedroom Rancher plus 700 sq crawlspace *Level 2: is for the Second Home 2 Bedroom Suite *Level 3: is for the Second Home 2 Bedroom Main Floor The location of this property close to Downtown, Okanagan College, Kelowna Hospital, Pandosy Village, Beaches, Schools and Transit make this an ideal and superb location. Whether you choose to live in one and rent the others or continue to rent out all 3 this is an amazing opportuity to invest in the future. At this price with the current revenue being generated, the location and the development potential this property is truly unique. (id:58444)
Royal LePage Kelowna
2220 Burnett Street Lot# 7
Kelowna, British Columbia
ATTN INVESTORS!! This 68' x 120' lot in the heart of Kelowna South offers a fantastic development opportunity in one of the city’s most sought-after locations. Just a short walk to Kelowna General Hospital, Lake Okanagan's beautiful beaches & Pandosy Village. Ideally positioned for investors, developers, or those looking for strong rental income potential. With new provincial zoning legislation, this property presents multiple options, including a luxury duplex, fourplex, or potential sixplex. The existing home is uniquely positioned at the front of the lot, allowing for future development at the rear while maintaining rental income. The home features THREE SEPARATE LIVING SPACES, maximizing earning potential with a combined rental income of up to $5,500+ per month. Main residence: 1,222 sq. ft. with 3 bedrooms, 1 bathroom, a spacious living and dining area, kitchen, laundry, and access to a deck overlooking the backyard. Two-bedroom suite: 711 sq. ft. with a private entrance and shared laundry. Studio suite: 215 sq. ft. with its own private entrance. This neighborhood is rapidly evolving, with new developments reshaping the area. Whether you're looking to hold and generate rental income or redevelop for maximum returns, this property is an excellent opportunity in a high-demand location. Call NOW to arrange your private tour, this property will not last! (id:58444)
RE/MAX Kelowna
5620 Neil Road
Vernon, British Columbia
Rare and private BX acreage on a dead end road offered for sale with Okanagan valley views from all angles and features an attached secondary dwelling plus in-law suite just minutes to Vernon. With the 2 dwellings + in-law suite, your multi-generational and income generating options are fantastic. From long term rentals to short term (bylaw dependent) or even event hosting this property can accommodate many income generating ideas. The property has over 4 acres of usable fenced land and an in-ground pool with stunning valley views as you enjoy the Okanagan weather. Plenty of parking for your RV, toys and more, with a detached triple garage and triple carport. Main house is approximately 5,500' and offers 6 bedrooms + den, and 5 bathrooms. Vaulted ceilings, large kitchen, plenty of windows for natural light, multiple fireplaces and fantastic spacious living areas for hosting. Walk out to the large deck to enjoy the beautiful views. Secondary attached home (added later) is approximately 2,000' with 2 bedrooms (option for 3rd) and 3 bathrooms and a great covered deck and double carport for totally separate living. The in-law suite in the main house is approximately 750' with 1 bedroom and 1 bathroom with separate entrance. Property has been very well maintained with too many upgrades to list but include metal roof, recently replaced windows and doors, decking, garage roof, flooring, and much more. (Not listed in the ALR.) (id:58444)
3 Percent Realty Inc.
315 Kalamalka Lakeview Drive Unit# 1
Vernon, British Columbia
From the moment you arrive, breathtaking lake views and surroundings. A park like setting offering luxury and privacy with 180 degree unobstructed views of Kal Lake. Find yourself relaxing in many of the patio areas overlooking the lake. Sprawling 4 bed. 4 bath Rancher with views and patio doors in every bedroom. Tuscan inspired design with timeless elegance. Indoor/Outdoor living with outdoor kitchen, pool, hot tub, fireplace, bocce court, fire pit, garden pond and more. Chef's kitchen with high end appliances and granite countertops, formal dining, elaborate living and family room with crown mouldings, fireplaces, recessed ceiling lighting, patio doors, large oversized windows. Spacious primary bedroom with cozy fireplace, relax in the bathtub with unobstructed lake views. Triple car garage and lots of parking with tree lined driveway entering over 20 acres of Gardens and natural landscapes. Measurements are taken from I- Guide. Please verify if important. First time on the market. Close to rail trail, boat launch, Predator Ridge, Sparkling hill and 20 mins to Airport. Call today to book your tour of this masterpiece. (id:58444)
Macdonald Realty
1291 Otter Lake Road
Armstrong, British Columbia
Welcome to your family paradise. Award winning 3300 sq ft log home on 32 private acres on a quiet road overlooking Otter Lake just mins outside the famous town of Armstrong, BC in the beautiful North Okanagan Valley. Santa Fe style log home featured in Log Home Magazine and used in TV/Film shoots with an open floorplan and entertainers kitchen . 3 bdrms, 3 baths, in-law or guest suite downstairs. Tons of natural light with skylights, stained glass accents and that blissful feeling that only a log home can offer. 3600 sq ft of outdoor decks with views of the lake, mountains and valley. Shop/hay barn, room to park all the toys. Solid septic system. Easy to convert for hay and livestock operation. Great neighbors ,mins to schools in Armstrong, 20 mins to Vernon, 35 mins to skiing at Silver Star Resort and under 45 mins to Kelowna International Airport. The ultimate spot to raise your kids or retire and tinker. Turn your ranch dreams or B&B plans into reality today. Flat farmable land. (id:58444)
Engel & Volkers Okanagan
5004 Hill Spring Court Lot# 17
Kelowna, British Columbia
Proudly crafted by Wescan Homes with architectural excellence by Mullins Design! This remarkable residence situated in the prestigious Fawn Run area boasts breathtaking lake, city, and mountain views while being conveniently close to all amenities. The gourmet kitchen is a culinary masterpiece, boasting top-of-the-line appliances from Wolf, Subzero, and Miele, complemented by stunning custom cabinetry. Luxurious ensuite features premium bathroom fixtures and a makeup vanity. The theatre room and Gym area can also be converted to an optional 1-bdrm rental suite. Additional high-end features include: Triple-glazed windows, Premium bi-fold doors, Heated salt-water pool with auto cover & upgraded equipment, soaring high ceilings with clerestory windows, Kohler smart toilets, 48” Wolf range & premium countertops (Cambria or Silestone), Designer light fixtures & premium flooring selection, Built-in speakers throughout the home, Steam shower & built-in sauna for a spa-like experience, Heated garage with epoxy flooring, Glass-enclosed flex space (ideal for a study or wine room), Prepped for an elevator, Pre-wired for power window coverings, Huge entertaining bar equipped with a dishwasher, ice maker, beverage fridge, wine cooler, and a wine display and much more. With customization options still available, this home can be tailored to your unique vision. Don’t miss this rare opportunity to own an exceptional, architecturally distinct home in one of the most desirable locations! (id:58444)
Oakwyn Realty Okanagan
101 Village Centre Court Unit# 432
Vernon, British Columbia
EXCEPTIONAL, ONE-OF-A-KIND TOP-FLOOR SUITE! VAULTED CEILINGS, SOUTHEAST EXPOSURE, BREATHTAKING VIEWS OF THE GOLF COURSE! This stunning suite is ideal as a full-time residence or an investment opportunity with revenue potential through PR Rental Management. Experience the perfect balance of privacy & convenience, just steps away from the first tee & clubhouse. Full renovation just 3 years ago: fir beams in the living area, a striking brick feature wall with a 52"" linear fireplace featuring a 7-color display and remote control & 8"" wide White Oak engineered hardwood floors. The kitchen boasts custom cabinetry, honed granite countertops, SS appliances with a induction oven, designer lighting & Hunter Douglas window coverings. Additional features include built-in shelves at the entry, a pantry & floor-to-ceiling, wall-to-wall custom closets in the main bedroom. The main bath offers luxurious touches such as curbless showers, free-standing tub, under-mount sinks, heated flooring & two recessed mirrored toiletry cabinets. Second bedroom includes a built-in Murphy bed, perfect for guests or flexible use. Ownership includes access to an outdoor pool, lounge area, hot tub, BBQ area, as well as access to the Fitness Centre, which offers an indoor pool, hot tub, steam rooms, weight room & yoga studio. Enjoy two world-class golf courses, multiple dining options, a market & miles of hiking & biking trails. Only 45 minutes to Silver Star and 25 minutes to Kelowna International Airport. (id:58444)
Rockridge Real Estate Company
7599 Klinger Road Unit# 10
Vernon, British Columbia
OKANAGAN LIVING IS NOW MORE ATTAINABLE at Sailview by Carrington Communities! These beautiful townhomes are ideally located less than a 10-minute walk from Paddlewheel Park and Okanagan Lake, close proximity to schools, parks, shopping, restaurants, groceries, golf courses, the Vernon Yacht Club, and Silver Star Ski Resort—everything you need for a vibrant lifestyle! From the moment you step through the covered front entry or park in your double car attached garage, you'll feel the luxury of this thoughtfully designed home. The main floor welcomes you with an open-concept layout, featuring a sizeable kitchen with a 6pc appliance package, a spacious dining area, a den, and a great room with large windows that open up to a generous balcony—perfect for enjoying the views and fresh air. The carefully planned second floor has 2 secondary bedrooms, laundry (machines included) and the primary with 4 pc ensuite and WIC (id:58444)
Bode Platform Inc
5308 Lakeshore Road
Kelowna, British Columbia
Tranquil Waterfront and Creekside Retreat. This gorgeous custom home is situated on a private 1.22 acre property along the shores of Okanagan Lake and offers 185 feet of water frontage. Lebanon Creek borders the property to the south. Designed by Architect Everest Lap and interior design by Ines Hanl this home is an energy efficient oasis ""connecting back to the earth."" Meticulous attention to detail and design is found throughout the over 4,600 sq ft residence with every room taking full advantage of the lake and forest views, bringing the outdoors in. Exterior has been finished with Kettle Valley granite and incorporates seamlessly into the surroundings. Natural materials span the home with custom rock and tile work, rich wood cabinetry, and beautiful walnut floors. Upon entry you'll notice the soaring 29 ft. ceilings in the kitchen creating a grand space for hosting and entertaining. The high-end kitchen features a curved island, custom Sycamore and Walnut veneer wood cabinets with professional appliances that will delight any chef. Living room was designed to hold a grand piano with a panel of 5 windows that accordion to the patio to allow for an unparalleled indoor to outdoor living experience. Backyard offers a swim spa and hot tub that are both privately nestled into the landscape. Well-designed and constructed wharf system at the beautiful expansive shoreline. For those seeking a tranquil retreat with seamless access to the waterfront this is the ideal property! (id:58444)
Unison Jane Hoffman Realty
40 Kestrel Place Unit# 12
Vernon, British Columbia
Welcome to your dream home in the sought-after Kestrel Estates, where luxury meets lakeside living. Built in 2023, this beautifully crafted 3-bedroom, 2.5-bathroom home plus den offers a perfect blend of modern design and comfort. The bright and airy open-concept kitchen and living area are framed by expansive windows, offering stunning panoramic views of Okanagan Lake. Step outside and enjoy the perks of being part of the Lakeview Estates Community Association which offers access to a private beach, boat launch, dock and swim area—everything you need for the ultimate Okanagan lifestyle summer. Additional features include a spacious double car garage, ample parking and generous storage throughout. Whether you're entertaining guests or enjoying a quiet evening soaking in the views, this home is designed to impress. Don’t miss this rare opportunity to own a slice of paradise with unbeatable lake access and modern elegance. (id:58444)
Exp Realty (Kelowna)
307 Sandpiper Court
Kelowna, British Columbia
Beautiful lake view home on a quiet cul-de-sac in the sought-after Belcarra Estates of Upper Mission. This custom-built 4-bedroom, 3-bath residence offers sweeping views of Okanagan Lake, the city, & the surrounding mountains. Bright and open, this home offers a spacious layout with room for the whole family. The main living area is a showcase of craftsmanship with vaulted ceilings, a gas fireplace framed by built-in shelving, & access to the spacious sundeck. The gourmet kitchen features a large island with bar seating for four, and a charming bay-windowed breakfast nook. A formal dining room, built-in desk, and seamless indoor-outdoor flow add to the home's functionality. The main floor features an oversized primary suite with lake views, direct deck access, a spacious walk-in closet, & a spa-inspired ensuite with steam shower and jetted tub. On the ground floor & formal foyer level, enjoy a cozy family room with built-in bar, two generous-sized bedrooms, & abundant storage, including a large unfinished space with potential for home office or flex room. (id:58444)
Unison Jane Hoffman Realty
7880 Pleasant Valley Road
Vernon, British Columbia
This beautifully renovated 4-bedroom, 3-bathroom single-family home includes a self-contained 2-bedroom in-law suite. Set on a spacious, gently sloping lot, the property boasts a large rooftop patio with stunning views of Swan Lake. Located just minutes outside of Vernon, the nearly half-acre lot offers the potential to build a large shop. The home features a full basement with a separate walkout entrance, making it perfect for additional living space or rental opportunities. A new 2-ply torch-on roof was installed in 2019 with a 10-year warranty. With high visibility and easy access to Highway 97, this property is ideal for a home-based business. The possibilities are endless—bring your vision to life! (id:58444)
RE/MAX Vernon
6716 La Palma Loop Unit# 261
Kelowna, British Columbia
Escape to your own piece of paradise at La Casa Resort on Lake Okanagan! This fully furnished 3-bed, 2-bath cottage is a perfect blend of comfort and relaxation, offering stunning outdoor spaces with two large decks, one out back with a hot tub, or sit out front to soak in the views & the Okanagan sun. Inside, enjoy an open-concept main floor and a huge bonus 200 sq. ft. media theatre room for extra relaxation. With access to many amenities, including pool, hot tubs, tennis, mini golf, beach, a marina, and hiking trails, every day feels like a vacation. Whether you’re looking for a year-round retreat, a seasonal getaway, or a property with income potential, this home can offer it all. Plus, this beautiful area of Fintry has no applicable vacancy tax. La Casa Resort is a dream destination, offering an fantastic lifestyle and endless memories. Don’t miss out on this incredible opportunity to own in one of the Okanagan's most sought-after resorts! (id:58444)
RE/MAX Vernon Salt Fowler

