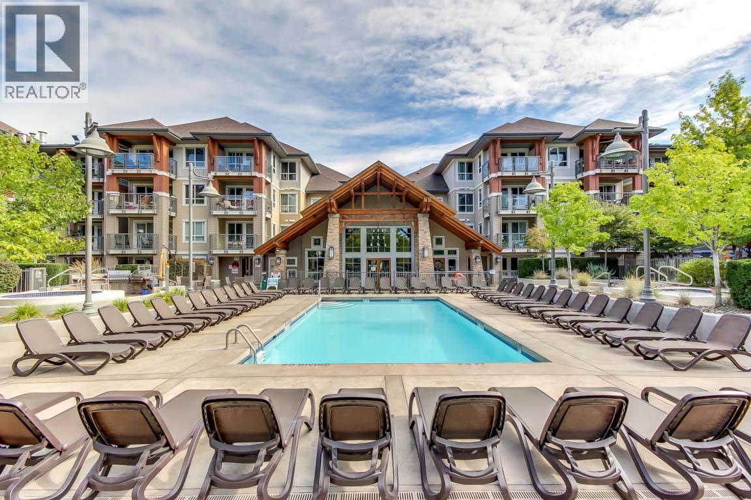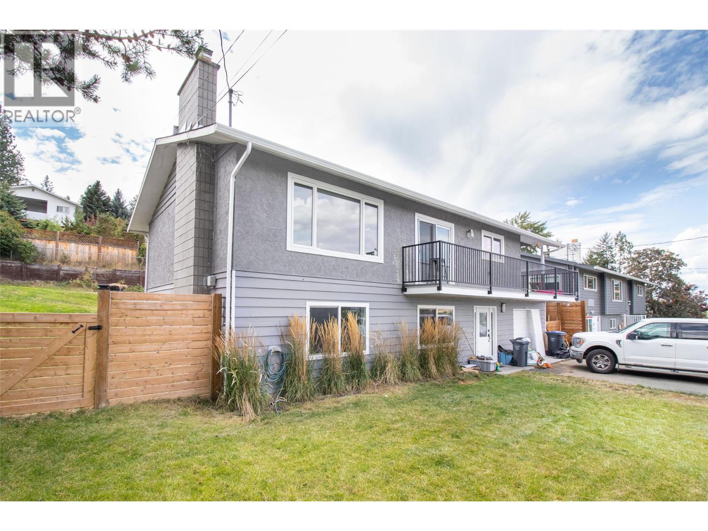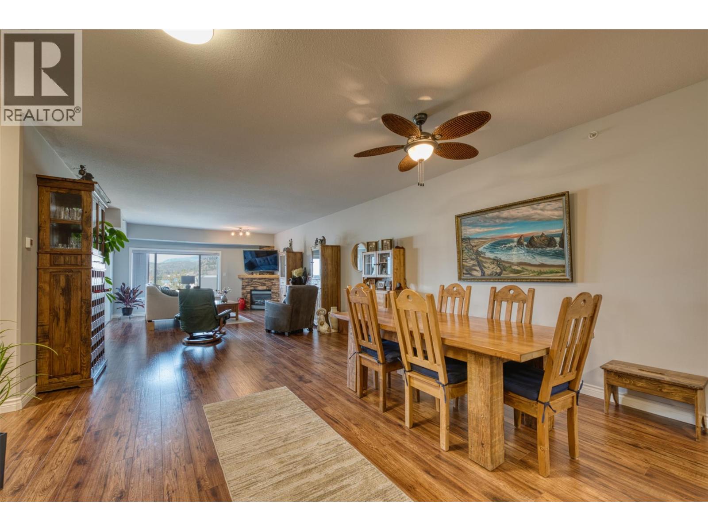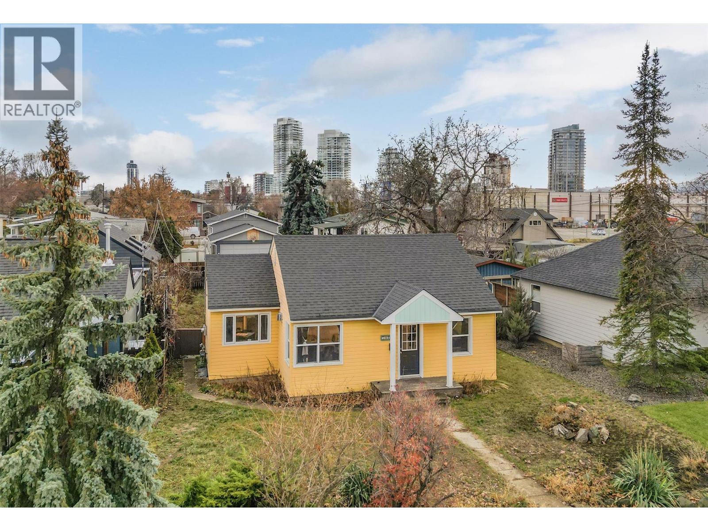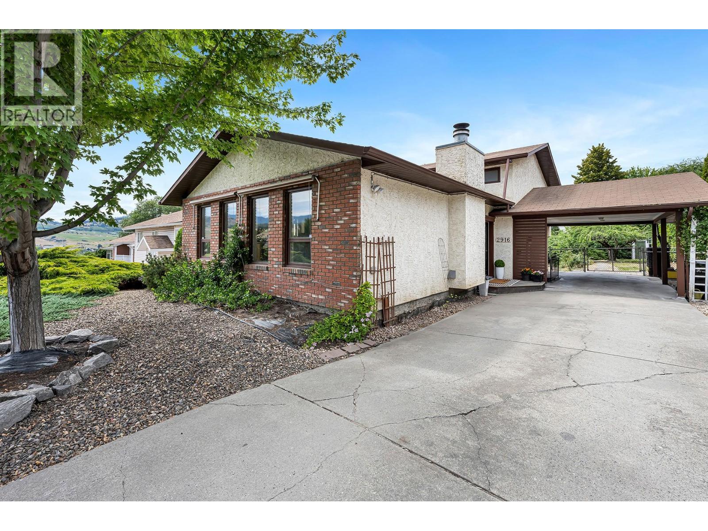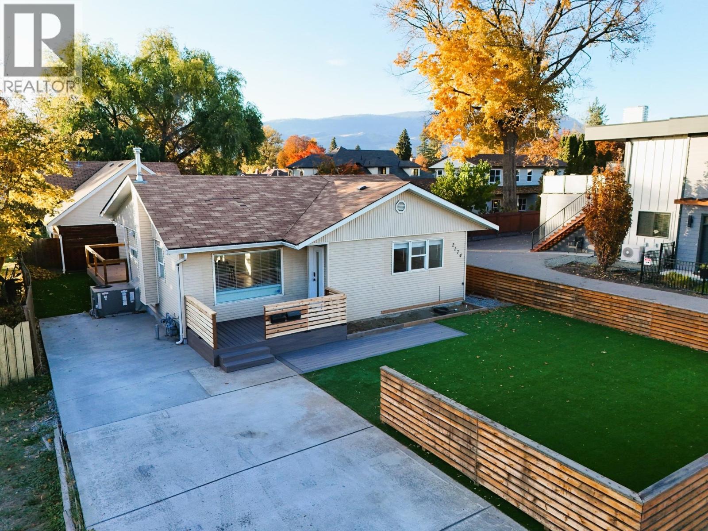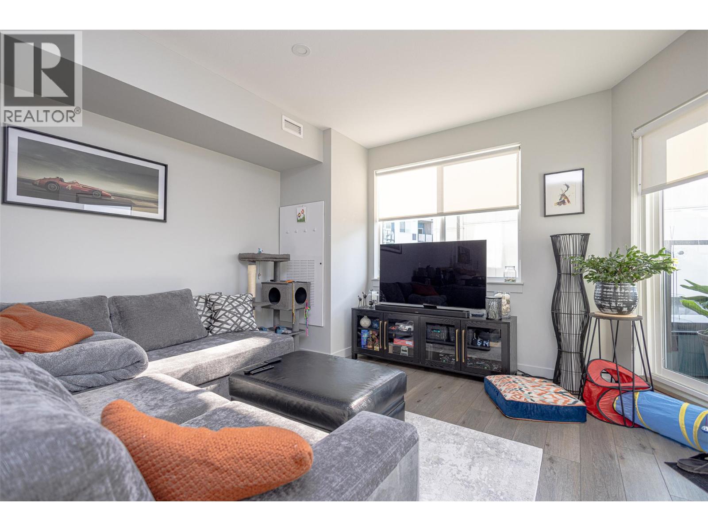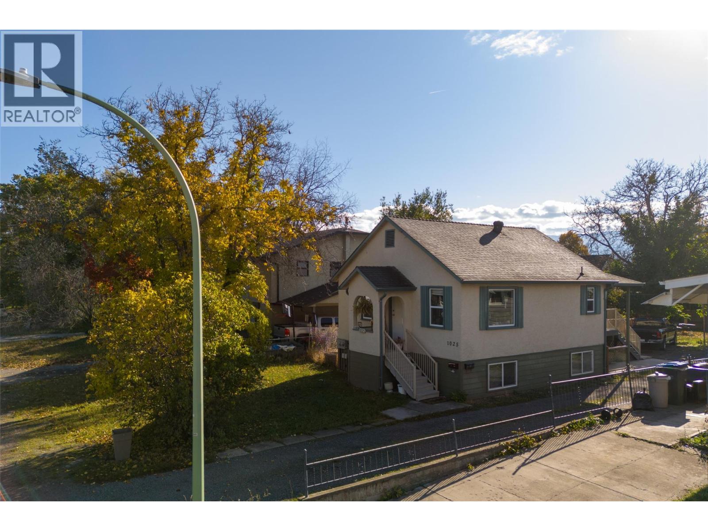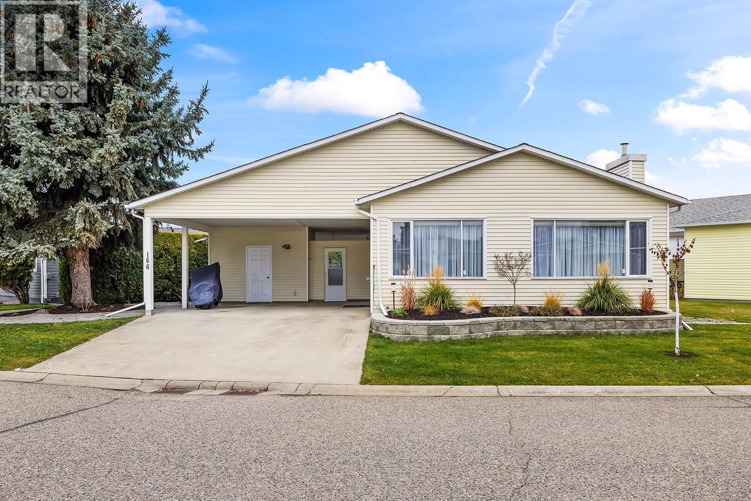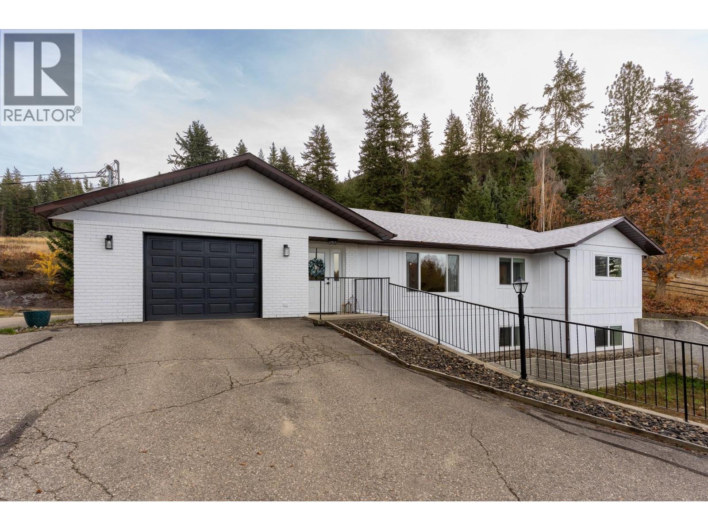1099 Sunset Drive Unit# 334
Kelowna, British Columbia
Enjoy the best of downtown living in this bright 2-bedroom, 2-bath condo overlooking the outdoor pool. Just a 5-minute walk to the beach and surrounded by fantastic restaurants, coffee shops, and all the amenities downtown Kelowna has to offer. This pet-friendly building allows 2 pets with no size restrictions and offers world-class amenities including an outdoor pool, fitness centre, guest suite, and more. Rentals are permitted with a minimum one-month term, making this an ideal home or investment opportunity. Live where lifestyle meets convenience—your downtown oasis awaits! (id:58444)
Royal LePage Kelowna
2160 Lynrick Road
Kelowna, British Columbia
Located in a quiet area of Black Mountain, spacious 5 bed 2 1/2 bath with lots of recent modern updates including kitchen, bathroom, new deck, retaining walls, updated windows, all new floors, hot water on demand, and fresh coat of paint. Tons of parking plus a single car garage. Only about 30 minutes from Big White. School and recreation and amenities close by. (id:58444)
Royal LePage Kelowna
1961 Durnin Road Unit# 413
Kelowna, British Columbia
Prime Top-Floor Corner Residence in Bristol Gardens --- Discover this beautifully updated top-floor corner unit in the sought-after Bristol Gardens community. Featuring fresh paint throughout, this spacious 2-bedroom plus office, 2-bathroom home has been thoughtfully upgraded with new ensuite flooring and shower, refreshed kitchen flooring, new countertops, a modern backsplash, and more. The open-concept dining and living areas are ideal for entertaining, highlighted by a cozy corner gas fireplace and expansive windows that frame northwest mountain and city views. Step out onto the private enclosed deck to enjoy your morning coffee or evening sunsets. The generously sized primary suite offers sliding glass doors to the deck and a fully updated ensuite complete with high-end walk-in shower. The kitchen, designed for convenience and style, features stainless steel appliances, new quartz counter-tops, an eating bar, and plenty of cabinetry—accessible from both sides for ease of flow. Perfectly located, Bristol Gardens offers walkable access to shops, restaurants, and Mission Creek Park’s scenic trails. Residents also enjoy a wealth of amenities, including a clubhouse with kitchen facilities, a library, billiards room, workshop, bike room, and lush green space. Secure underground parking and a separate storage locker are included. This amazing corner-unit combines comfort, convenience, and lifestyle in one exceptional home. (id:58444)
Royal LePage Kelowna
541 Okanagan Boulevard
Kelowna, British Columbia
Move-in or use as a rental property, this Downtown Kelowna home offers long term investment value and future development possibilities. Situated on .14 acres in a vibrant downtown location, this 2-bedrooms, 1-bathroom home marks an excellent investment opportunity. Located a block from the beach, and close to Knox Mountain, the vibrant Brewery and Cultural Districts, Prospera Place, restaurants, cafes, and shopping you can easily enjoy both outdoor activities and downtown’s rich cultural, city lifestyle. One level living flows across 772 sqft from a bright kitchen with stainless steel appliances and light wood counters into a comfortable living area centered by a freestanding metal gas fireplace. The home includes two well-sized bedrooms, a full bathroom, and laundry. The spacious back deck and large yard create plenty of room to relax, garden, or plan future ideas, supported by a storage shed and fenced outdoor space. The property’s home, location, lot size and land value make this buy even more appealing. A smart choice for investors looking for lifestyle and long-term possibilities in a central Kelowna address. (id:58444)
RE/MAX Kelowna
5540 Anderson Way Lot# 1
Vernon, British Columbia
1.25 acre commercial property in the highly sought after Anderson Subdivision . New CMUB zoning allowing for commercial / Residential Usage up to ""8-Storey or 6- Story in accordance with City of Vernon revised height by law changes . Neighboring businesses include Home Depot, City Furniture, Star Bucks, Four Point hotel. Ideal location close to Kal Tire Place and the new Pool and fitness Centre. (id:58444)
Coldwell Banker Executives Realty
2916 Allenby Way
Vernon, British Columbia
Conveniently located in Westmount, this good sized 2490 square foot family home includes a one bedroom separate suite. Large, nicely landscaped backyard with garden areas provides excellent privacy. Low maintenance front yard has good street appeal. Newer Air Con (2020), Newer Hot Water Tank (2022), Newer main floor Frigidaire Refrigerator (2019). Level parking and bus stop nearby. Great as an investment or a full time residence. Easy to view. (id:58444)
RE/MAX Vernon
1075 Bernard Avenue Unit# 114
Kelowna, British Columbia
Come check out this 3 bedroom, 2 bathroom large corner unit in Maple Keys II! Located close to Kelowna's Cultural district, you won't run out of exciting things to do and see. This home includes one covered, secure parking spot with option to rent another parking stall for $20/month. The home has a new HW tank, newer AC wall unit and some upgraded appliances. With over 1400 square feet, this is a very large condo option in today's market. Vacant and ready to go!! (id:58444)
RE/MAX Kelowna
2174 Richter Avenue
Kelowna, British Columbia
Modern. Versatile. Includes Carriage Home! Mostly Renovated Gem in the Heart of South Kelowna! Just minutes from Okanagan Lake and Kelowna General Hospital, this Modernized Property offers a Beautifully updated 2-bed, 1-bath Main Home (approx. 1000 sq ft) plus a Bright 1-bed, 1.5-bath Detached Carriage Home with its own Double Garage (approx. 950 sq ft). The Main Residence has been Completely redone—Vaulted Ceilings, New Flooring, Lighting, Plumbing fixtures, Quartz counters, Appliances, and a Sleek Modern Colour Palette. Enjoy Low-maintenance Turf Lawns front + back, a New Concrete Driveway, and Composite Decks/porches Perfect for Summer evenings. The Carriage Home provides excellent Separation and Privacy with Lane access and currently rents for $2000/month—ideal Mortgage Helper or Investment. Zoned MF4 (6 storey) with Future Land Use being Core Area Health District (C-HTH), this property also holds exciting Long-term and Short-term Rental Potential. Walk the Dog to nearby Parks, Stroll to the Beach, or Bike to work at the hospital—South Kelowna living doesn’t get better than this! The Subdivision that you can go from Patio to Paddle Board within minutes. (id:58444)
Realty One Real Estate Ltd
3630 Mission Springs Drive Unit# 306
Kelowna, British Columbia
Welcome to Unit 306 at 3630 Mission Springs Drive in the heart of the Lower Mission! This beautifully appointed 2-bedroom, 2-bathroom condo is located on the third floor of the highly sought-after Green Square development. Featuring a bright, open-concept layout with oversized windows and 9-foot ceilings, this home is flooded with natural light and showcases stunning views of the surrounding hills and cityscape. The modern kitchen is equipped with quartz countertops, stainless steel appliances, and a large island perfect for entertaining. The spacious primary bedroom offers a walk-through closet and spa-inspired ensuite, while the second bedroom provides flexibility for guests, a home office, or growing families. Enjoy your morning coffee or evening wine on the private covered balcony, where you can soak in the peaceful Okanagan vibe. Additional features include in-suite laundry, secure underground parking, a storage locker, pet and rental-friendly bylaws, and access to rooftop patios, a community garden, and fitness amenities. Located just steps from restaurants, shopping, breweries, and the beach, this is urban living at its best. Don’t miss your chance to own in one of Kelowna’s most vibrant and walkable neighbourhoods! (id:58444)
Judy Lindsay Okanagan
1025 Laurier Avenue
Kelowna, British Columbia
Priced BELOW ASSESSMENT and the Perfect opportunity for multigenerational living- this updated character home offers a legal suite that is apart of a land assembly offering! Prime development location! Nestled into Laurier this 0.15 acre home must be ""sold simultaneously"" with the adjacent neighboring 0.23 acre duplex 1033/1035 Laurier creating a combined 0.38 acre ( 16,553 sq ft) development canvas. These 2 properties combined create a great opportunity for a future further land assembly or development! Close to urban transit corridor, on sewer, and in quiet setting hidden within the urban bustle are in a sought-after central location. With approximately combined 125 feet of frontage on Laurier Avenue and a total of two titles, this site presents an excellent opportunity for future development. Currently zoned MF1, the land aligns with the 2040 Official Community Plan, designating it as Core Neighbourhood (C-NHD Urban Core) – a future land use supporting medium-density apartment housing. Currently the updated single-family home and adjacent full duplex, both with long-term tenants in place, can generate holding income while planning your project or alternatively is the perfect base for multigenerational families where everyone in the family is within close proximity and within walking distance to everything! Buyers are advised to perform their own due diligence to confirm zoning and development potential. (id:58444)
Royal LePage Kelowna
1255 Raymer Avenue Unit# 166
Kelowna, British Columbia
Welcome to Sunrise Village! Don't miss out on this updated 2 bedroom, 2 bathroom home situated in one of the desirable spots within this 45+ community complex. The kitchen boasts new cabinets with quartz countertops and new appliances, updated bathrooms with new vanities and toilets. New modern fixtures and flooring throughout. The primary bedroom features a 3 piece ensuite and walk in closet. This home is a perfect blend of modern and cozy warm feel. At Sunrise Village you can enjoy the clubhouse where you can gather by the pool in the summer and soak in the hot tub all year round. Take advantage of the library, fitness room, billiards room and common space that features a kitchen. A perfect community feel! Along with the many updates this home also includes a new heat pump and furnace, fresh insulation in both the attic and crawl space. Covered parking for 2 vehicles with additional parking and RV storage available. The landscaping has been enhanced with a new irrigation system. Additional improvements include PEX plumbing and hot water tank, all completed in 2019. (id:58444)
RE/MAX Kelowna
5633 Day Road
Vernon, British Columbia
Enjoy privacy, space, and lovely valley views from this beautifully renovated 4-bedroom, 3.5-bath, 3,500 sq. ft. home set on 5 acres in an idyllic North BX setting. The inviting layout features bright living spaces, a comfortable primary suite, and plenty of room for family and guests. A single attached garage adds everyday convenience, while the impressive 5-bay detached shop is perfect for storage, hobbies or business use. The property offers open, peaceful surroundings, and is an ideal blend of comfort, functionality and rural charm. (id:58444)
Royal LePage Downtown Realty

