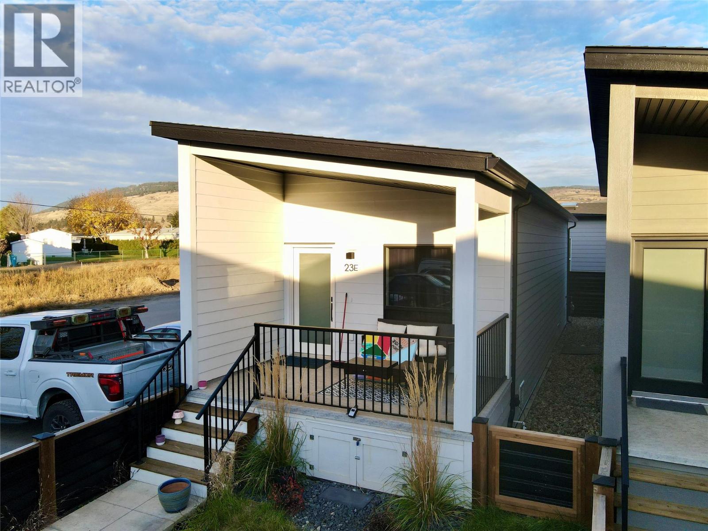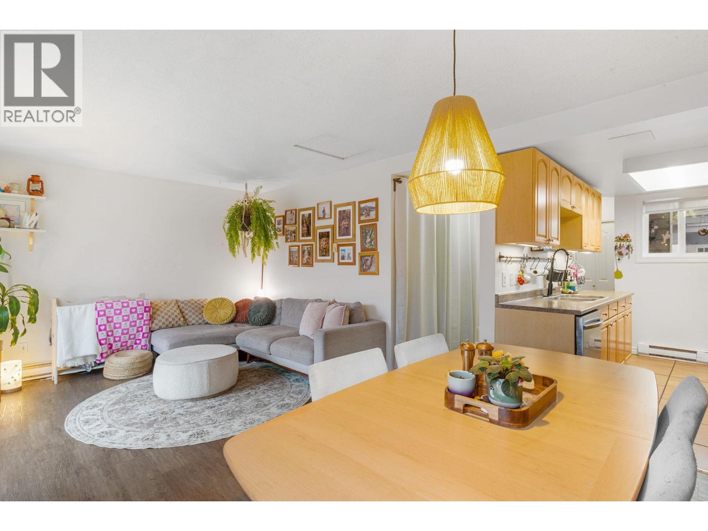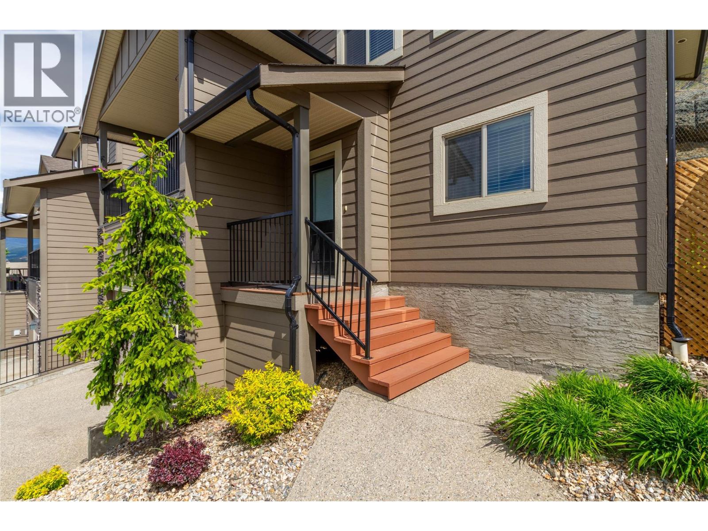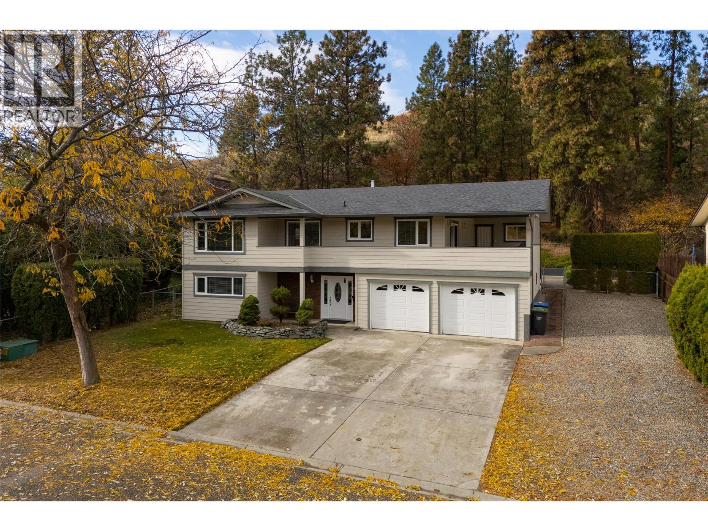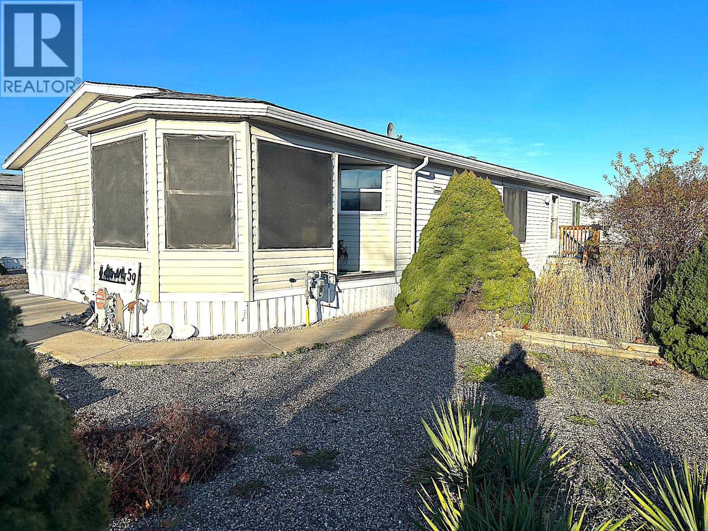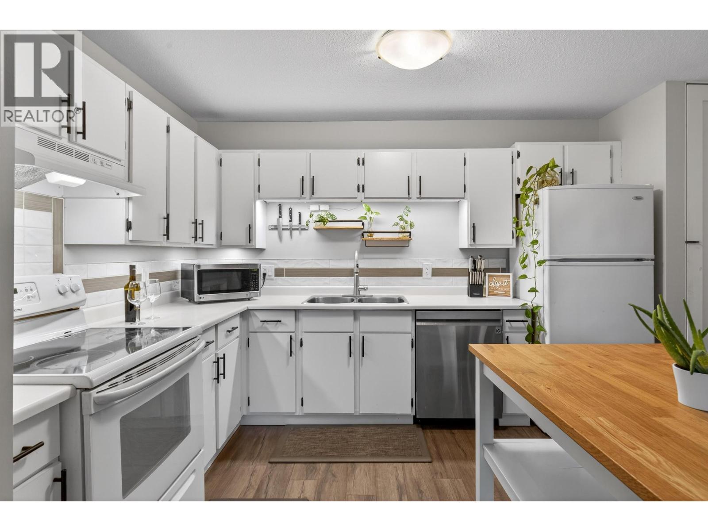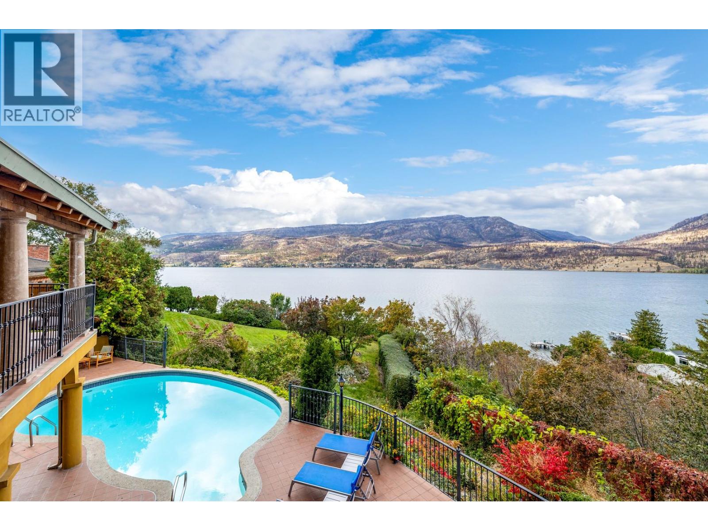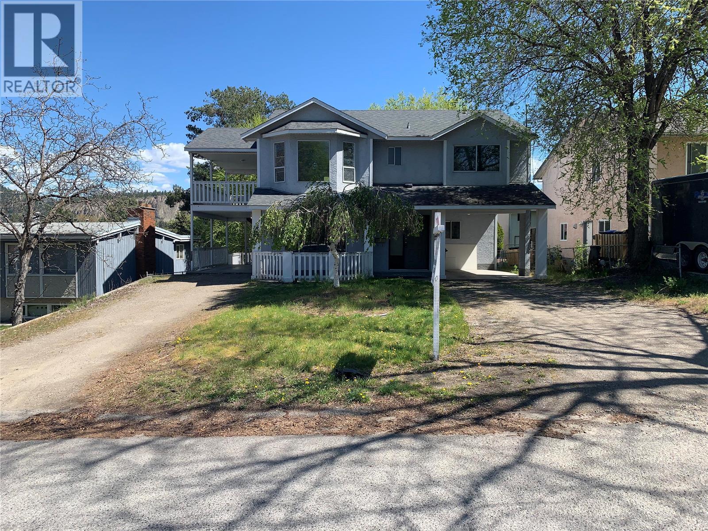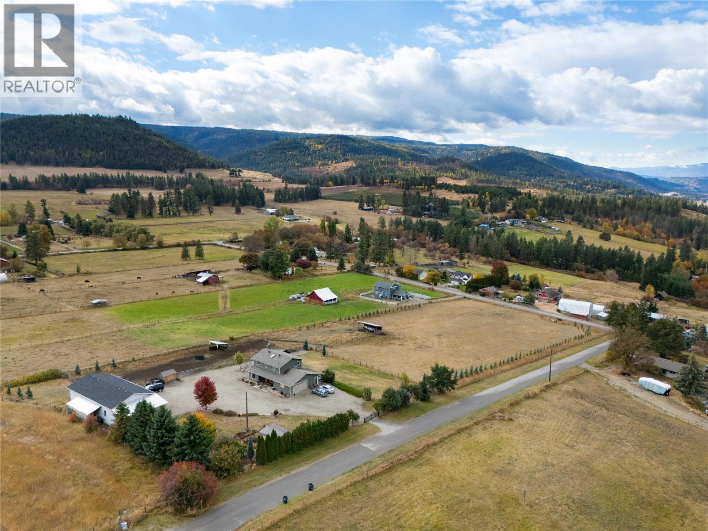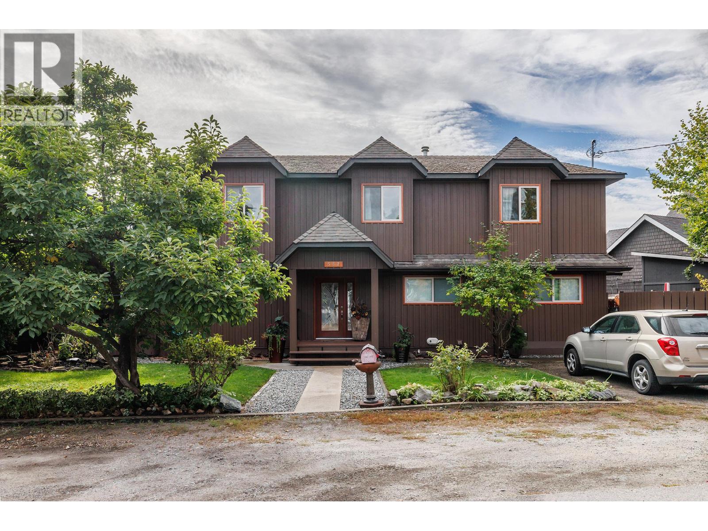8900 Jim Bailey Road Unit# 23e
Kelowna, British Columbia
Welcome to Deer Meadows Estates, where comfort meets convenience! This charming 1 bed, 1 bath modular home is the perfect condo alternative, ideal for students, couples, or investors. Built by Woodland Crafted Homes, the “Hummingbird” model offers 588 sq. ft. of bright, open living space featuring quartz counters, upgraded kitchen, bathroom, appliances, and thoughtful enhancements including a deck extension and concrete slab upgrades. Enjoy the privacy of no shared walls, along with a fenced and irrigated yard perfect for your furry friends (2 small dogs allowed!). Short-term rentals/Airbnb permitted, and no GST, PTT, or Spec Tax, you can own for less than rent and enjoy a relaxed, connected lifestyle only 10 minutes to UBCO and YLW! (id:58444)
Royal LePage Kelowna
1808 45 Street Unit# 6
Vernon, British Columbia
Cozy corner-unit townhome in a central, family-friendly community—perfect for first-time buyers or investors! This well-designed home offers 3 bedrooms and 1 bathroom with a well appointed, inviting main floor. The kitchen opens seamlessly onto the spacious dining and living area, creating the ideal layout for everyday living and hosting. Step out onto your private patio to enjoy warm summer evenings or a morning coffee. Upstairs, you’ll find three comfortable bedrooms and a full 4-piece bathroom. This unit also features in-suite laundry, a generous and well-organized storage room, and two covered parking stalls. Conveniently located close to schools, parks, shops, and transit—this townhome checks all the boxes for comfort, functionality, and value. (id:58444)
Royal LePage Kelowna
1040 Mt.revelstoke Place Unit# 29
Vernon, British Columbia
Quick possession available. This beautifully maintained end unit townhome in the sought after Hawks Landing offers the perfect blend of style, space, and low maintenance living. With 3 bedrooms, 2 bathrooms, and panoramic views of the valley, this 1,400 square foot home is ideal for first time buyers, down sizers, or investors. The main level welcomes you with an open concept living space, large view windows, and a cozy gas fireplace that opens to a spacious deck, perfect for morning coffee or evening sunsets. The bright kitchen features white shaker cabinetry, stainless steel appliances, a pantry, and a breakfast bar. Upstairs, the primary bedroom offers a private retreat with a walk in closet and a four piece ensuite. The entry level includes two additional bedrooms and a full bathroom. One of the bedrooms has access to a private side patio, ideal for guests, a home office, or a quiet reading nook. Additional highlights include a double garage with extra high ceilings, solid 6 inch poured concrete party wall, a high efficiency furnace, central air conditioning, and a built in vacuum system. Located close to trails, beaches, Okanagan College, shopping, and recreation, this home offers comfort, convenience, and the best of the Okanagan lifestyle with minimal upkeep. (id:58444)
Royal LePage Downtown Realty
1831 Upland Avenue
Kelowna, British Columbia
Beautifully Updated Family Home with Pool & Mountain Views! This immaculate home is a true gem—centrally located in a quiet family neighborhood with stunning views of Dilworth Mountain. The private 0.18-acre lot features a sparkling swimming pool and an oversized covered deck, perfect for entertaining and enjoying Okanagan summers. Offering 3 bedrooms, 3 full bathrooms plus a den, with potential for 3 bedrooms up and one down, this flexible layout suits families or those needing extra space. Numerous updates include new flooring, windows, newer furnace, A/C, and hot water tank, along with updated bathrooms featuring new fixtures and granite. The modern kitchen boasts newer cabinetry, granite countertops, and new stainless steel appliances. An oversized double garage provides ample parking and storage. Move-in ready and thoughtfully upgraded, this home combines comfort, style, and location—just minutes from schools, parks, shopping, and all amenities. Don’t miss this opportunity to own a private retreat with views and pool in one of Kelowna’s most desirable areas! (id:58444)
Royal LePage Kelowna
9510 Highway 97n Unit# 59
Vernon, British Columbia
Retire with room to spare! Over 1500 sq. ft. 3 bedroom plus den! Island kitchen with a bright eating area. Spacious living room & double doors to the den. Nice sized primary bedroom with ensuite featuring new walk-in shower! Down the hall is two more large bedrooms and a mudroom/laundry. Outside is a fenced yard, garden shed, and R.V parking off the easement. (this makes for easy parking!) Lawrence Heights is a 45+ community that is pet friendly. well kept, offers large yards, has affordable monthly maintenace fee of Approx. 418.00/month, and they allow an RV right on your own lot! Lease has been paid & extended to 2064! (id:58444)
Royal LePage Downtown Realty
1640 Ufton Court Unit# 114
Kelowna, British Columbia
CENTRAL LOCATION & SPACIOUS! This 1 bedroom, 1 bath south facing 764 sq ft condo offers exceptional value for both space + location. Perfect for homeowners who want to be close to everything! Step inside and be greeted by an open concept layout, spacious living room and massive laundry/storage room. Updated with modern laminate plank and tile throughout, refaced kitchen cabinets, bathroom updates, new HWT (Sept 2025). Covered, Large deck, one underground/secure parking spot. Families welcome with NO age restrictions, one cat okay and RENTALS too. Walking distance to Parkinson Rec Centre, Rail Trail, Schools, Shopping Centres, Transit, Restaurants & more. This condo is above the Lobby/Office so very quiet walking on the concrete slab. Very quiet, secure building. (id:58444)
Macdonald Realty
414 Herbert Heights Road
Kelowna, British Columbia
Welcome to this Mediterranean-inspired home in Poplar Point, the best uninterrupted views of Okanagan Lake and surrounding mountains. With 4 bedrooms and 4 baths across three levels, this property combines timeless design, and privacy in a highly desirable location just minutes to downtown Kelowna. The main level impresses with high ceilings, maple hardwood floors, and expansive wood-casement windows framing Okanagan Lake. The chef’s kitchen features stone countertops, Viking gas cooktop, Gaggenau wall oven, Sub-Zero fridge, and a central island perfect for entertaining. A formal dining room with a brick-surround fireplace and direct courtyard access complements the living room, where double French doors open to a lakeview deck. Upstairs, the primary retreat offers a private balcony, walk-in closet, and spa-style ensuite with an oversized tub and dual-head shower. A guest room with Murphy bed, 3-piece bath, and laundry complete the level. The walk-out lower floor offers a self-contained 1-bedroom + den suite with private kitchen, living area, and direct pool access—perfect for extended family or guests. Outdoors, multiple patios, lush landscaping, and a kidney-shaped pool set the stage for summer gatherings. Nestled on a quiet cul-de-sac, just steps from Knox Mountain’s hiking and biking trails and minutes to the lake, this property offers an ideal setting to enjoy Okanagan living at its finest. (id:58444)
Unison Jane Hoffman Realty
238 Leon Avenue Unit# 707
Kelowna, British Columbia
No GST! Welcome to #707 238 Leon Avenue! Water Street by the Park (WSBTP) is a brand-new development offering vacation-inspired living in the heart of downtown Kelowna. This luxurious SW facing, 3-bedroom + Den, 2-bathroom unit includes 1398 sq. Ft of living space, w/ a 500 sq. Ft wrap around balcony, offering breathtaking views of Okanagan Lake. The C1-07 floorplan is thoughtfully designed with luxury and elegance in mind and offers clean lines, bright open living space, and calming neutral colours throughout. The kitchen features premium wood cabinetry, quartz countertops, and stainless-steel Fulgor Milano appliance package, including panel ready fridge and gas range. The interior is finished with luxury vinyl plank flooring and porcelain tile. WSBTP is an amenity rich community, which features a sixth-floor “deck” that offers a peaceful retreat from the buzz of downtown Kelowna. The deck includes a heated outdoor pool, two hot tubs, sauna, steam room, fully equipped gym, outdoor BBQs, fire pit enclaves, golf simulator, putting green, yoga and spin studio, and so much more. WSBTP puts you at the centre of it all—just steps from coffee shops, restaurants, breweries, wineries, shopping, public transit, City Park, and the Waterfront Boardwalk. One parking stall included. No storage locker. Rentals are allowed, with restrictions (min. 30 days) and pets are also allowed, with restrictions (up to two dogs; or 2 cats; or one dog and one cat). GST is inclusive of the purchase price. (id:58444)
Oakwyn Realty Okanagan
1425 Highland Drive S
Kelowna, British Columbia
INVESTOR ALERT! LEGAL SUITE— MF1-ZONE —LISTED BELOW TAX ASSESSED VALUE! Rare opportunity in the highly desirable Kelowna–Glenmore area. This fully rented 5-bedroom, 3-bath home offers strong income potential with a legal 2-bedroom suite and tenants already in place (main tenant sublets suite). Built in 1991, this well-kept 1,982 sq. ft. home features durable contemporary wood-look vinyl plank flooring, a functional layout with 3 bedrooms up and 2 bedrooms down, and separate entrance for the suite. Each level enjoys its own hot water tank, and while laundry is currently shared, there is a rough-in for stacking laundry off the main front entrance if desired. The property sits on a generous 0.18-acre fenced lot with single carports on each side, ideal for multi-tenant parking. Included are 7 appliances (2 fridges, 2 stoves, dishwasher, washer & dryer). Whether you’re expanding your rental portfolio or seeking a mortgage helper property in a central location, this one checks all the boxes—location, zoning, income, and value. (Pictures are from when vacant for Tenant Privacy). Seller will consider trade to Vancouver Island. (id:58444)
One Percent Realty Ltd.
5432 Rochdell Road
Coldstream, British Columbia
Beautifully updated 4 bed/3.5 bath home with attached double garage, situated on a quiet no through road, on 4.3 acres with a fantastic view of the Coldstream valley. Features include a security gate, blue spruce lined perimeter and the property is fully fenced with horse safe wire fencing to contain your pets/horses. It comes with a heated and insulated shop with cement floor/equipment storage/RV storage/barn with cement floor and rubber mats, 3 horse stalls, a convenient water hydrant, hayloft, as well as 2 horse shelters. Inside, enjoy entertaining in the updated white kitchen w quartz counter tops and large peninsula with 3 bar stools. SS appliances include fridge, stove-electric, OTR microwave and dishwasher. There is a formal dining room and family room with a cozy gas fireplace off the kitchen. Enjoy a Bar-B-Q and refreshments on the covered deck, with natural gas hookup, and take in the beautiful valley view, or enjoy the romantic sunsets. Upstairs is a large master bedroom with 4 piece ensuite and walk-in closet and two additional bedrooms with their own walk-in closets, as well as a 4 piece main bath. The basement suite has 1 bedroom/1 four piece bath with a spacious living room and kitchen combined that is currently being used for a licenced Airbnb. The washer/dryer and built-in vacuum with hose and attachments are also included. Outside enjoy several fruit trees, 1 hazelnut tree, gardens, raspberries and numerous flowering shrubs! Book your showing today! (id:58444)
O'keefe 3 Percent Realty Inc.
2156 Kaslo Court
Kelowna, British Columbia
This beautifully maintained family home offers the perfect balance of space, updates, and flexibility in a quiet, central location. Set on a generous .19-acre lot, this 5-bed/ 3 bath bi-level home includes a bright 4 bed/ 2 bath main home and a fully self-contained 1 bed/ 1 bath legal suite. The main level has just been refreshed with new paint and modern lighting - making it move in ready, while the suite boasts a private entrance, separate laundry and yard space, and vacancy by January 2026. The layout provides excellent flow and functionality, ideal for growing families or those seeking a mortgage helper. Outside, enjoy the expansive fully fenced backyard, an incredible space for kids, pets, and entertaining (pool potential), with a separate fenced area for the suite and parking for up to 5 vehicles including an attached garage. Located on a quiet no-through road just minutes from shopping, schools, and parks, this home combines privacy and convenience in one unbeatable package. Don't miss your chance, contact our team today and book your private viewing! (id:58444)
Royal LePage Kelowna
582 Radant Road
Kelowna, British Columbia
Versatile Home with Suite & Carriage House – Ideal for Multigenerational Living. This beautifully updated property offers exceptional flexibility with a 5-bedroom main home, a self-contained 1-bedroom suite, and a 2-bedroom attached carriage house – perfect for an extended family or as a mortgage helper. Enjoy a triple-car garage, modern updates from a major 2008 renovation, and an unbeatable location just steps from the lake, coffee shops, and restaurants. A rare opportunity for space, income potential, and lifestyle all in one. (id:58444)
Macdonald Realty Westmar

