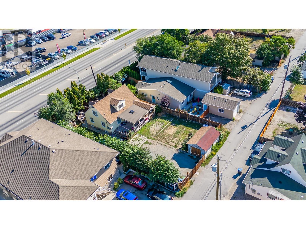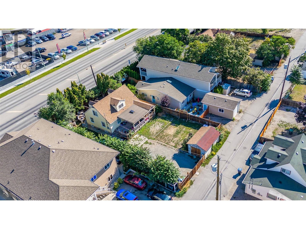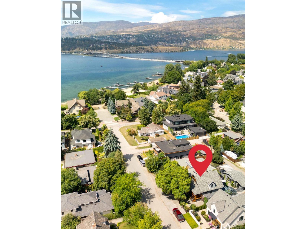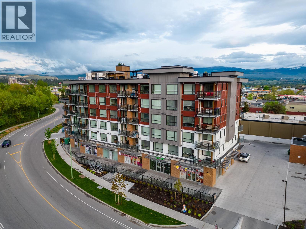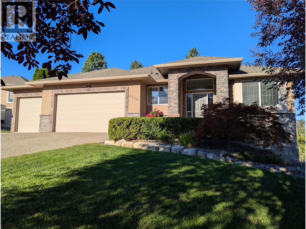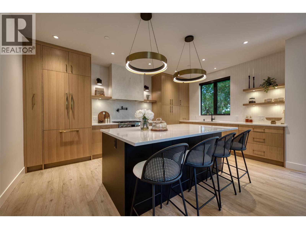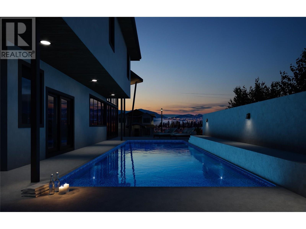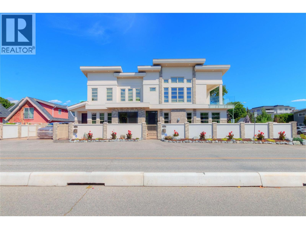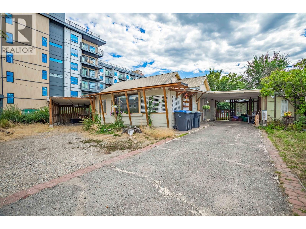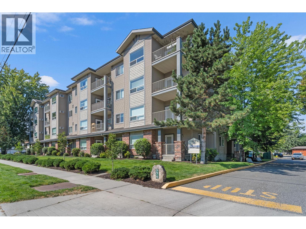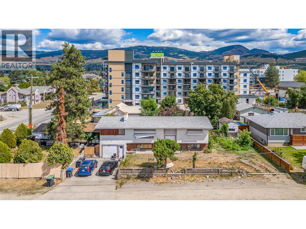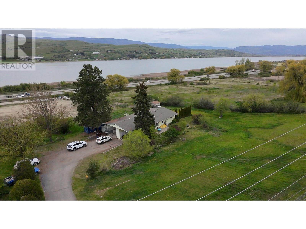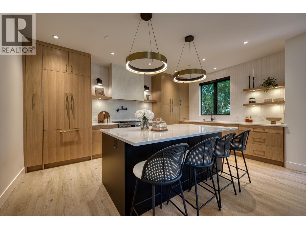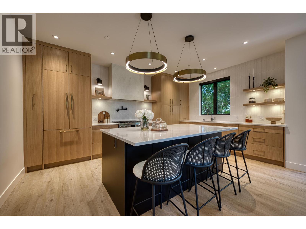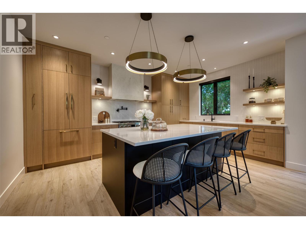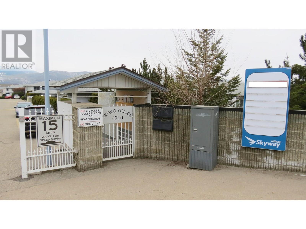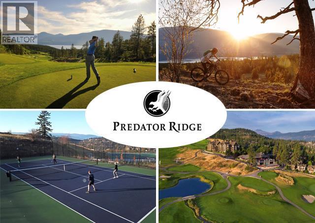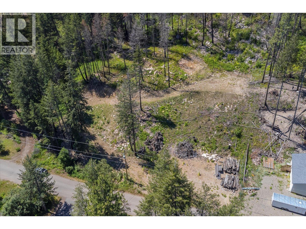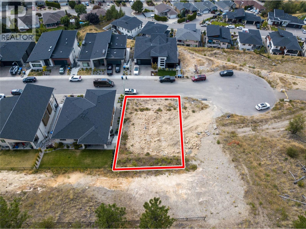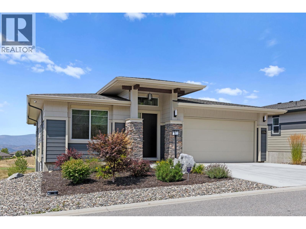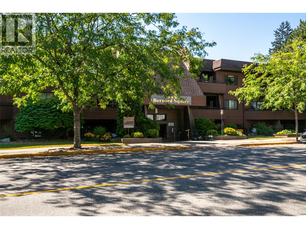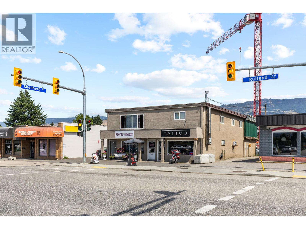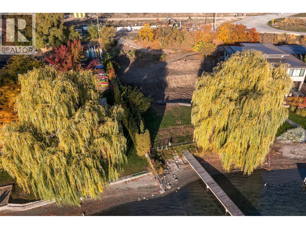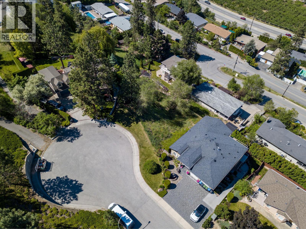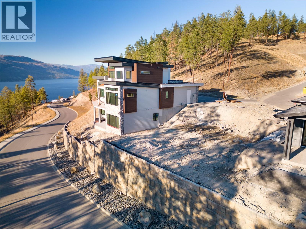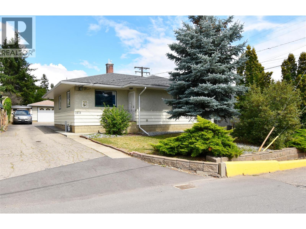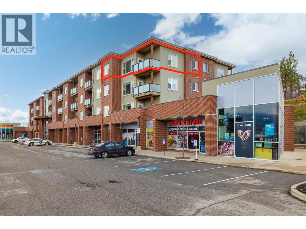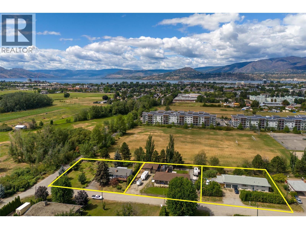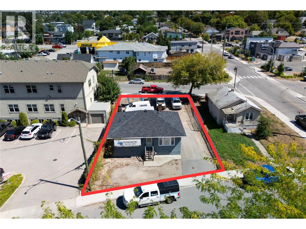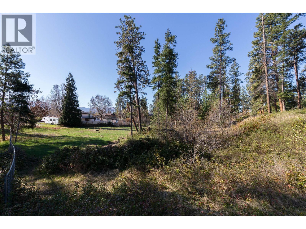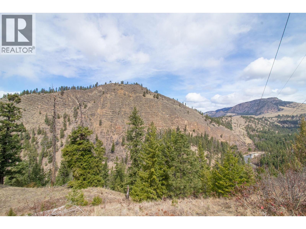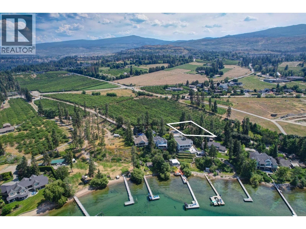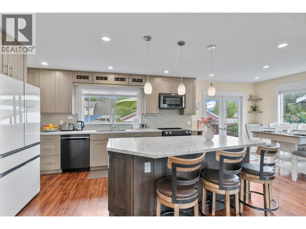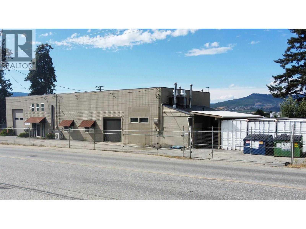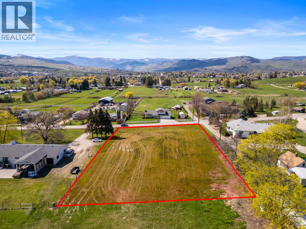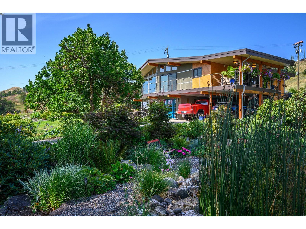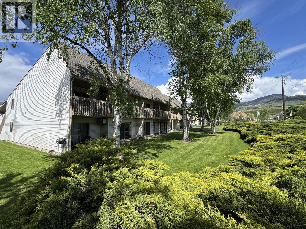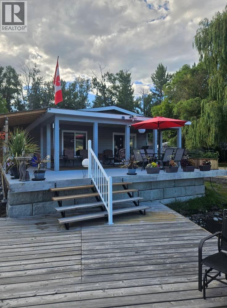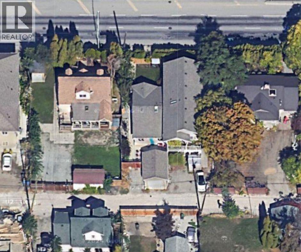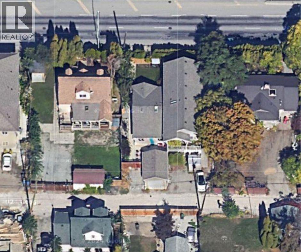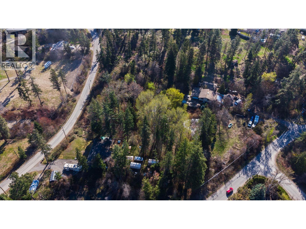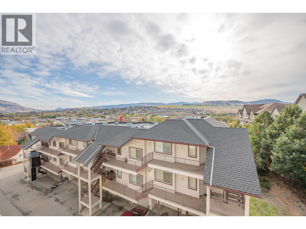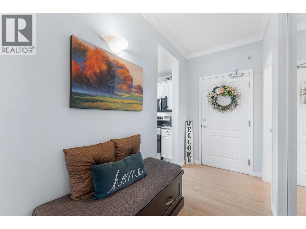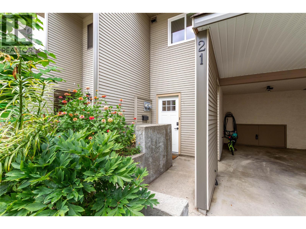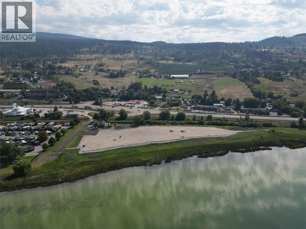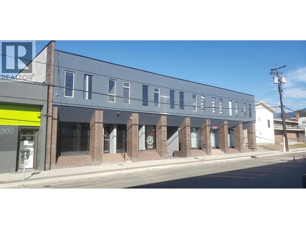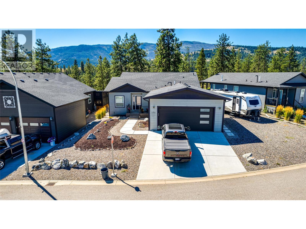1069 Clement Avenue
Kelowna, British Columbia
Exceptional land assembly opportunity located at the high-exposure corner of Gordon Drive and Clement Avenue—right at the gateway to downtown Kelowna. This strategic grouping includes 1069, 1077, 1089, 1095, and 1097 Clement Avenue, offering a combined total of approximately 0.79 acres (34,848 sq. ft.). Offered at a total of $6,773,000 for all 5 properties (6 titles), this site presents incredible potential for development, with rezoning to MF3 currently underway and support from the City of Kelowna. Situated within the transit-supportive corridor, this location is ideal for forward-thinking developers looking to capitalize on the growing demand for urban living. The area benefits from excellent access to downtown, nearby parks, transit routes, and emerging community amenities in the north end of downtown. Don’t miss this rare chance to secure a large, visible, and well-positioned land assembly in one of Kelowna’s most exciting growth areas. (id:58444)
Century 21 Assurance Realty Ltd
Judy Lindsay Okanagan
1069 Clement Avenue
Kelowna, British Columbia
Exceptional land assembly opportunity located at the high-exposure corner of Gordon Drive and Clement Avenue—right at the gateway to downtown Kelowna. This strategic grouping includes 1069, 1077, 1089, 1095, and 1097 Clement Avenue, offering a combined total of approximately 0.79 acres (34,848 sq. ft.). Offered at a total of $6,773,000 for all 5 properties (6 titles), this site presents incredible potential for development, with rezoning to MF3 currently underway and support from the City of Kelowna. Situated within the transit-supportive corridor, this location is ideal for forward-thinking developers looking to capitalize on the growing demand for urban living. The area benefits from excellent access to downtown, nearby parks, transit routes, and emerging community amenities in the north end of downtown. Don’t miss this rare chance to secure a large, visible, and well-positioned land assembly in one of Kelowna’s most exciting growth areas. (id:58444)
Century 21 Assurance Realty Ltd
Judy Lindsay Okanagan
354 Burne Avenue
Kelowna, British Columbia
A rare offering just steps to the sand—where timeless design meets daily luxury in one of Kelowna’s most coveted neighbourhoods!! Privately nestled beneath a canopy of mature trees, this distinctive residence blends West Coast charm with elevated elegance. Thoughtfully & meticulously cared for, the home offers warmth, versatility & unmatched lifestyle just one block from the lake. Crafted for both beauty & function, the custom Glen Canyon kitchen is a true showpiece—featuring natural stone countertops, heated flooring, accent lighting, built-in display shelving, gas range & custom wood cabinetry. Refinished maple hardwood flows seamlessly through the main living spaces, framed by crown moulding, tray ceilings & rich wood accents. Large windows flood the home with natural light, creating a calm, airy feel throughout. Offering 4 bedrooms in total—including a main-level bedroom & two up—the home also includes a fully self-contained one-bedroom in-law suite with a private entrance. Outdoor living is at its finest with a covered front porch, sun-filled terrace & hot tub-ready private yard with wood burning stove—all surrounded by lush, low-maintenance landscaping. A detached double garage/studio with 220 power, alley access & zoning for a carriage home offers incredible long-term potential. Parking is abundant, with space for a boat or RV. This is a legacy property in a location that rarely becomes available—walk to the beach, schools, parks & Kelowna’s vibrant downtown core. (id:58444)
RE/MAX Kelowna - Stone Sisters
1925 Enterprise Way Unit# 311
Kelowna, British Columbia
Welcome to one of Kelowna’s most sought-after condo communities. This modern one bedroom, one bathroom home offers 655 square feet of thoughtfully designed living space. Built in 2021, the unit features an open-concept layout with sleek finishes, a spacious primary bedroom with ensuite access, and large windows that fill the home with natural light. Enjoy the convenience of single-level living in a secure building with premium amenities, all in a central location just steps to shopping, dining, and all that Kelowna has to offer. (id:58444)
Sotheby's International Realty Canada
2306 Quail Run Drive
Kelowna, British Columbia
Wait no longer! Rare offering in prestigious Quail Ridge! Custom built 3196 SF, 4 bed & 3 bath walkout rancher with the best home options the in the area! Stunning valley views, lots of parking including a triple car garage, close proximity to golf clubhouse, local shops, airport, UBCO, walking trails & Okanagan Rail Trail. Finishing include: maple cabinetry & hardwood flooring, wainscoting, crown moldings, transom windows, picture windows & updated light fixtures with 100% LED lighting (inside & out). Open-concept main level includes chef’s kitchen (new KitchenAid SS appliances (fridge, induction-top range, dishwasher, microwave), breakfast bar, formal / informal dining areas, cozy living area (gas fireplace, picture windows, wet bar). Large primary bedroom offers deck access, walk-in closet, ensuite (jetted tub, brand new custom tile shower). Downstairs features large rec room with gas fireplace, 2 bedrooms (easy to add another), walk in closet, 4 pc bath & utility & storage rooms with access to a flat backyard. Additional features include a new hot water tank Sept 2025, new Bryant high efficiency dual-fuel furnace & heat pump installed in June 2025 (includes 10 year warranty) & is controlled by a new dual-fuel compatible wi-fi thermostat. The interior has been completely repainted (walls, trim, and ceiling). The property also features a garden shed (with power), multi zone irrigation system, covered patio, partially covered view balcony & gas BBQ outlet. A MUST SEE! (id:58444)
One Percent Realty Ltd.
3010 Holland Road Unit# 1
Kelowna, British Columbia
The Lipkovits Group is proud to introduce Holland Place, a premier five-unit luxury townhome development in one of Kelowna’s most sought-after locations. Surrounded by a vibrant mix of restaurants, local shops, parks, golf courses, and schools — ideal for professionals, students, or anyone looking to live steps from it all. Thoughtfully designed, each of the five townhomes features three bedrooms and two and a half bathrooms, including a spacious primary suite with a spa-inspired ensuite complete with dual vanities, a soaker tub, custom shower, and custom walk-in closet. Inside, you'll find an elevated level of finish throughout — from custom cabinetry and designer lighting to a striking floor-to-ceiling fireplace and more. Each home includes an attached double garage and access to an expansive private rooftop patio, offering exceptional outdoor living and the perfect setting to host and unwind. Holland Place blends contemporary design, luxury finishes, and a walkable lifestyle — a rare opportunity in the heart of Kelowna. (id:58444)
Royal LePage Kelowna
5669 Mountainside Drive
Kelowna, British Columbia
Fantastic opportunity to own a 0.35 acre lakeview lot in the Highlands of Kettle Valley - one of Kelowna’s most coveted neighbourhoods. This exceptional parcel comes with fully approved architectural and structural engineering plans by Trickle Creek Custom Homes - saving you significant time and costs. Build your dream home right away, with an optional lower level suite option already integrated into the design. Set against a backdrop of mature landscapes, the lake, and surrounding mountains, this gently sloped lot offers the space for a generous yard or pool and includes a nature corridor on the left side for added privacy. With its sweeping views, prime location, and thoughtfully designed house plans approved by Kettle Valley Development, this property is truly turn key. Architectural renderings included in the listing photos show the full potential of what could be your future luxury residence. Nestled in the family friendly community, this future dream home has easy access to top rated schools, hiking and biking trails, wineries and the amenities of Kettle Valley and Mission Village. Don't miss this opportunity to secure a build ready lot in the prestigious Upper Mission and turn your vision of Okanagan luxury living into reality. (id:58444)
Royal LePage Kelowna
2571 Abbott Street
Kelowna, British Columbia
Situated along the prestigious Abbott Street Corridor, this beautiful half-duplex executive home offers refined living in one of Kelowna’s most sought-after neighborhoods. Surrounded by tree-lined streets, scenic bike paths, and just steps to multiple sandy beaches, boutique cafes, acclaimed restaurants, and KGH, this location delivers the ultimate Okanagan lifestyle. Inside, timeless finishes include crown molding, tray ceilings, rich hardwood floors, and custom wood cabinetry complemented by granite countertops. The open-concept kitchen, living, and dining areas are designed for effortless entertaining, with large windows flooding the space in natural light. The kitchen features stainless steel appliances and space for a full dining table, while sliding glass doors lead to a fully fenced yard and patio—perfect for outdoor dining or a safe retreat for pets. The main-floor primary bedroom offers a 3-piece ensuite for comfort and convenience. Upstairs, two additional bedrooms, a 4-piece bath, and laundry complete the home. An exceptional opportunity to own in the heart of Kelowna South, where upscale living meets walkable convenience. (id:58444)
Unison Jane Hoffman Realty
425 Leathead Road
Kelowna, British Columbia
Welcome to 425 Leathead Rd! - Must be sold with 545 Froelich Rd. -Central Location on this corner lot Land Assembly with back lane access. 2 Bedroom and 2 Bathroom Home. Measurements are approximant and more photos of home to come. Home is tenanted. Value in the land. UC Zoning - Total .44 Acre. Allows 6 storey multifamily. 55+ units. Call Realtor for more information. (id:58444)
Century 21 Assurance Realty Ltd
770 Rutland Road N Unit# 304
Kelowna, British Columbia
Spacious, bright, and move-in ready. This 2 bed, 2 bath condo in the heart of Rutland offers unbeatable value and convenience. Overlooking a peaceful church park, this home provides a quiet setting while being just steps to shops, restaurants, schools, and transit. Inside, you'll find a well-laid-out floor plan with generously sized bedrooms, a full ensuite, and a large living area perfect for relaxing or entertaining. The unit is vacant and ready for quick possession, making it ideal for first-time buyers, downsizers, or investors. Additional features include secure garage parking, same-floor storage, in-suite laundry, and a private balcony with a serene outlook. Whether you're looking for a home or an investment, this condo delivers space, location, and lifestyle all at an affordable price point. (id:58444)
Royal LePage Kelowna
545 Froelich Road
Kelowna, British Columbia
Welcome to 545 Froelich Rd! - Must be sold with 425 Leathead Rd. - Central Location on this corner lot Land Assembly with back lane access. 8 Bedroom and 5 Bathroom Home. Measurements are approximant and more photos of home to come. Home is tenanted. Value in the land. UC Zoning - Total .44 Acre. Allows 6 storey multifamily. 55+ units. Call Realtor for more information. (id:58444)
Century 21 Assurance Realty Ltd
6594 Pleasant Valley Road
Vernon, British Columbia
Public Remarks Nestled on a sprawling 1.86-acre parcel at 6594 Pleasant Valley Road in Vernon, this property presents a remarkable opportunity for those with a vision for industrial development. Currently zoned Country Residential, the Official Community Plan (OCP) designates this land for Industrial use, paving the way for a multitude of potential applications tailored to your specific needs. Enjoy the convenience of direct access via a paved road, coupled with its strategic location offering close proximity to the city centre and swift connections to Highway 97. Imagine the possibilities this accessibility unlocks for your business endeavours. Adding immediate value, a home resides on the property, offering a potential stream of rental income while you navigate the planning and development stages. This unique feature provides both immediate financial benefit and the flexibility to plan your project with ease. Don't miss this chance to secure a substantial piece of land with significant industrial potential in a highly accessible and desirable location. Unlock the possibilities and bring your industrial aspirations to life at 6594 Pleasant Valley Road. (id:58444)
Royal LePage Kelowna
3010 Holland Road Unit# 3
Kelowna, British Columbia
The Lipkovits Group is proud to introduce Holland Place, a premier five-unit luxury townhome development in one of Kelowna’s most sought-after locations. Surrounded by a vibrant mix of restaurants, local shops, parks, golf courses, and schools — ideal for professionals, students, or anyone looking to live steps from it all. Thoughtfully designed, each of the five townhomes features three bedrooms and two and a half bathrooms, including a spacious primary suite with a spa-inspired ensuite complete with dual vanities, a soaker tub, custom shower, and custom walk-in closet. Inside, you'll find an elevated level of finish throughout — from custom cabinetry and designer lighting to a striking floor-to-ceiling fireplace and more. Each home includes an attached double garage and access to an expansive private rooftop patio, offering exceptional outdoor living and the perfect setting to host and unwind. Holland Place blends contemporary design, luxury finishes, and a walkable lifestyle — a rare opportunity in the heart of Kelowna. (id:58444)
Royal LePage Kelowna
3010 Holland Road Unit# 2
Kelowna, British Columbia
The Lipkovits Group is proud to introduce Holland Place, a premier five-unit luxury townhome development in one of Kelowna’s most sought-after locations. Surrounded by a vibrant mix of restaurants, local shops, parks, golf courses, and schools — ideal for professionals, students, or anyone looking to live steps from it all. Thoughtfully designed, each of the five townhomes features three bedrooms and two and a half bathrooms, including a spacious primary suite with a spa-inspired ensuite complete with dual vanities, a soaker tub, custom shower, and custom walk-in closet. Inside, you'll find an elevated level of finish throughout — from custom cabinetry and designer lighting to a striking floor-to-ceiling fireplace and more. Each home includes an attached double garage and access to an expansive private rooftop patio, offering exceptional outdoor living and the perfect setting to host and unwind. Holland Place blends contemporary design, luxury finishes, and a walkable lifestyle — a rare opportunity in the heart of Kelowna. (id:58444)
Royal LePage Kelowna
3010 Holland Road Unit# 4
Kelowna, British Columbia
The Lipkovits Group is proud to introduce Holland Place, a premier five-unit luxury townhome development in one of Kelowna’s most sought-after locations. Surrounded by a vibrant mix of restaurants, local shops, parks, golf courses, and schools — ideal for professionals, students, or anyone looking to live steps from it all. Thoughtfully designed, each of the five townhomes features three bedrooms and two and a half bathrooms, including a spacious primary suite with a spa-inspired ensuite complete with dual vanities, a soaker tub, custom shower, and custom walk-in closet. Inside, you'll find an elevated level of finish throughout — from custom cabinetry and designer lighting to a striking floor-to-ceiling fireplace and more. Each home includes an attached double garage and access to an expansive private rooftop patio, offering exceptional outdoor living and the perfect setting to host and unwind. Holland Place blends contemporary design, luxury finishes, and a walkable lifestyle — a rare opportunity in the heart of Kelowna. (id:58444)
Royal LePage Kelowna
4740 20 Street Unit# 57
Vernon, British Columbia
Welcome to popular Skyway Village! Wonderful gated community offering clubhouse, exercise room, games area, library, work shop, and kitchen! A big reason people love this complex is it’s great location, it is conveniently close to shopping, recreation, transit & schools are only a short walk away. Enjoy this spacious two-bedroom, two-bath entry level unit; no more stairs! A bright and spacious living room invites you to relax by the fire place, want some fresh air; step outside and enjoy your own private covered patio. Unit also offers a roomy dining room and ushaped kitchen. Primary Bedroom is spacious offering 3 piece en-suite offering walk in shower & walk-in closet. This property also boasts a generous sized second bedroom and a main 4pc bathroom with laundry and it even offers an extra in-unit storage closet. 1 covered Parking spot which includes a storage locker, guest parking right outside your door, and RV parking is available. Additional highlights: new roof (2023),healthy contingency fund and low strata fees. No age restrictions at Skyway Village & a maximum of 2 pets in any combination, dogs not to exceed 15 inches in height at the shoulder, or 2 cats. This is a fabulous opportunity to get into the market. This unit is a little tired but with some elbow grease, updating & paint it will shine like a diamond. Skyway Village is one of the most desirable complexes in Vernon; don't miss out, book your viewing today. (id:58444)
Real Broker B.c. Ltd
192 Wildsong Crescent
Vernon, British Columbia
BEST PRICED LOT AT PREDATOR RIDGE!! Build your dream home on this rare, private end lot in the exclusive Wildsong community at Predator Ridge. This generous .21-acre corner lot offers 114 feet of frontage and 5,458 sq.ft. of buildable area—perfect for a rancher or 1.5-storey home with a full walkout basement. Room for a pool, spacious backyard, and even a triple or quadruple garage, this lot offers incredible flexibility to design the lifestyle you deserve. Leave the existing trees and iconic rear rock feature—or not—it's your choice. Set in Wildsong, a premier enclave of just 27 custom homesites, this lot is surrounded by natural beauty and connected to miles of trails, the renowned Ridge Course, and a true commitment to conservation. No Strata Fees! Instead, enjoy low-maintenance living for just $95.43/month, which includes landscaping, road snow removal, and full access to the world-class amenities at Predator Ridge—two championship golf courses, tennis, pickleball, fitness centre, hiking, biking, and more. Minutes to lakes, wineries, and Sparkling Hill Resort. GST has been paid and the lot is exempt from the BC Speculation & Vacancy Tax. Choose from one of four exclusive builders and start living the resort lifestyle in one of the Okanagan’s most sought-after communities! (id:58444)
RE/MAX Vernon
9508 Winchester Road Unit# (Parcel C)
Vernon, British Columbia
Here’s a smart way to get into the market: buy the land first, then build on your timeline. This treed, gently sloped parcel offers privacy with two cleared benches and a roughed-in driveway—ideal for a future home site and extra parking or a shop. Power runs along the road, and the natural setting gives you mountain/valley vistas with filtered views through the trees. You’re within the Regional District of Central Okanagan (RDCO)—a rural, recreation-rich area known for lakes, trail systems, and a quieter lifestyle. For zoning, building permits, and servicing guidance, RDCO’s website is the go-to resource so you can confirm your plan with confidence (setbacks, driveway, septic/water options, etc.). Vernon is the nearest large center for full shopping, services, and employment—making this a practical base with easy access to city amenities while you enjoy a country feel. Why buy a lot now? Land can be a more attainable first step: you lock in the property at today’s price, stage your costs (land now, construction later), and design a home that fits your budget and lifestyle. It’s a straightforward strategy for buyers priced out of move-in-ready houses. Bring your builder and your vision. Opportunities at this price point don’t last. Secure your foothold in the Okanagan today and build equity—on your terms. (id:58444)
Stilhavn Real Estate Services
1253 Lone Pine Drive Lot# 16
Kelowna, British Columbia
Welcome to Lot 16 – 1253 Lone Pine Drive! Situated in the prestigious Lone Pine Estates community in Black Mountain, this exceptional lot offers the ideal combination of quiet, upscale living and convenient proximity to everything Kelowna has to offer. You'll be just minutes away from hiking and biking trails, golf courses, shopping, beaches, top-rated schools, and more, while enjoying the peace and privacy of a high-end neighbourhood. Surrounded by luxury custom homes, Lot 16 provides the perfect opportunity to design and build a stunning residence that captures panoramic views of Okanagan Lake, downtown Kelowna, and the majestic mountain landscape. With its generous size and prime location, this lot offers limitless potential for creating a truly remarkable home tailored to your lifestyle. Don't miss your chance to build in one of Kelowna’s most desirable new developments, Lone Pine Estates, where luxury meets lifestyle. (id:58444)
Century 21 Assurance Realty Ltd
1396 Tower Ranch Drive
Kelowna, British Columbia
Experience the pinnacle of resort-style golf course living at 1396 Tower Ranch Drive, an exceptional residence in the prestigious Tower Ranch community. Offered for the first time, this 2022-built, three bedroom, three bathroom rancher with walkout basement is still under New Home Warranty and offers luxury in an enviable setting, backing onto the second hole of one of the Okanagan’s most celebrated golf courses. The views are spectacular, encompassing fairways, Okanagan Lake, rolling vineyards, and the dramatic valley and city skyline. Inside, the home’s bright open-concept design is defined by timeless finishes. The gourmet kitchen is a culinary and social centrepiece, with soft-close cabinetry, a walk-in pantry, and stainless-steel appliances. The kitchen flows seamlessly into the dining room, where expansive glass doors draw your gaze to the panoramic views of the large covered deck. The primary suite is a retreat, featuring a walk-in closet and a spa-inspired ensuite. The walkout lower level is equally impressive, with a recreation room, third bedroom and full bath for guests, and an unfinished space ready to be transformed into a media room, wine cellar, gym, or whatever your lifestyle demands. Life at Tower Ranch, residents enjoy privileged access to the Clubhouse, fitness centre, meeting and social rooms, and the acclaimed Tower Ranch Golf Club, celebrated for its challenging play, stunning scenery, and world-class amenities. Here, every day is an invitation to embrace the Okanagan lifestyle, where golf, wine country, outdoor recreation, and the vibrant cultural scene of Kelowna are all at your fingertips. (id:58444)
Sotheby's International Realty Canada
983 Bernard Avenue Unit# 206
Kelowna, British Columbia
Bright, spacious and nicely updated 2 bedroom, 2 full bathroom 1400 square foot condo in well kept West-Coast style building. Complex is quiet and surrounded by old growth trees while being only a 5 minute walk to downtown. Family and pet friendly with no age or rental restrictions, private covered parking space and good sized storage room all make for a great first time home buying opportunity. This unit has 2 large decks facing back green space and generous sized in-suite laundry room. Granite counter tops, maple tone cabinets, walnut coloured hardwood floors and nicely renovated ensuite with vintage retro walk-in closet. Professionally painted and cleaned, this place is move in ready for its next happy owner. Strata fee includes natural gas for fireplace and outdoor BBQ on private deck. Come and enjoy condo living at it's best! (id:58444)
2 Percent Realty Interior Inc.
213-219 Rutland Road
Kelowna, British Columbia
Mixed use building directly on Rutland Road across the street from Rutland Centennial Park. Income producing property with long-term tenants. Main floor consists of two commercial units for a total of 2,390 square feet occupied by a floral shop and a tattoo shop. Second floor is a 1,900 square feet, three bedroom, updated residential unit. Building is fully occupied. Located on a high-traffic, high-exposure corridor in a central location close to all amenities and transit. On-site paved & fenced parking. Lot is .22 of an acre with UC4 zoning offering future redevelopment opportunity. UC4 (Rutland Urban Centre) zoning allows for high-density, mixed-use development similar to other nearby new developments. (id:58444)
Sotheby's International Realty Canada
Venture Realty Corp.
8503 Westkal Road
Coldstream, British Columbia
New Zoning allows for this Estate lot to be developed into 2 lots, a duplex, a triplex or a 4 plex. Located in Central Westkal on Kalamalka Lake . Situated on the shores of the breathtaking turquoise green waters of Kalamalka lake, this rare Estate Lot in the central Westkal location is now available. Build your dream home or subdivide the property into 2 lots as Coldstream has issued a Preliminary Layout Review (PLR) for subdivision in 2022. Most of the work to complete the subdivision has been done including Engineering, survey, and land accretion. An ideal family holding for generational ownership. (id:58444)
Coldwell Banker Executives Realty
952 Ackerman Court
Kelowna, British Columbia
Whoa! Where did this lot come from?? Welcome to this incredible lot on Ackerman Road that you didn’t even know existed. Located on a quiet street in Toovey Heights, this walk out lot is situated among beautiful homes and mature landscaping. Take in the amazing vineyard, city, lake and mountain views. Located at the end of a cul de sac, this property is a blank slate to build a special home and at just over .20 acres there is plenty of room to build your dream home. Black Mountain is minutes away from all amenities and only 35 minutes to Big White Ski Resort. A perfect combination for those looking for an escape from city living, yet only minutes away. Many homes on the street are 3 stories, so plenty of opportunity to maximize your build. Take a drive by today! (id:58444)
Royal LePage Kelowna
3417 Hilltown Close
Kelowna, British Columbia
Below assessed value! Unique McKinley Beach building lot on a quiet cul-de-sac within walking distance to the brand new amenity center, sports courts, playgrounds and community gardens. Coveted and rare 2 story plus walkout basement plan option here with extended height restrictions allowing you to build your dream family home with room to still add a basement suite with separate entrance for family or income support. Perched off the main road in a quiet cul-de-sac this home will offer views of Lake Okanagan while looking at green space and forest across the way. Sellers have development approved plans to build a walkout rancher with triple garage and pool... and will include them with the sale, saving you time and money! McKinley Beach is a fantastic neighborhood offering Marina and Beach access, trail systems, recreational amenities and views lending to the outdoor lifestyle we escape the city for, with downtown Kelowna less than 20 minutes away. Residents enjoy exclusive access to a state of the art Community Centre with pool, hot tub and gym, plus a winery and restaurant is in the works. Close to Kelowna International Airport, UBCO and a quick drive to either Lake Country or Kelowna, this is a special building lot. A small yearly amenity fee applies and GST has been paid!! (id:58444)
RE/MAX Kelowna - Stone Sisters
3415 35 Avenue
Vernon, British Columbia
Downtown charm, Income Potential, and walk-everywhere living! This well-kept home is in the Heart of Vernon! Step into a vibrant Vernon lifestyle where everything is at your doorstep. Perfect for first-time buyers wanting convenience and space for their growing family or the savvy investor seeking a high-demand rental location, this 2,200+ sq ft home blends character, comfort, and opportunity. Stroll to the Vernon Rec Centre, the Performing Arts Centre, shops, restaurants, parks, and cafes; or hop on a major bus route that is just steps away. Inside, the main floor glows with original hardwood floors in a bright living room, a warm country-style kitchen with loads of counter & cupboard space and an adjacent dining space, two generous bedrooms, and a full bathroom. The back porch with laundry opens to a fully fenced yard set up for outdoor living, complete with a covered BBQ patio and plenty of space for gardening. The lower level offers a self-contained two-bedroom, one-bathroom in-law suite, with a spacious living room, it is perfect for extended family or as rental income. A detached single garage, ample parking, extra storage and unbeatable walk-ability make this property a rare find. Whether you are starting your home-ownership journey or expanding your portfolio, this move-in ready home with a little bit of updates will make it your own. This home invites you to live, work, and play right in the heart of Vernon. (id:58444)
Real Broker B.c. Ltd
975 Academy Way Unit# 401
Kelowna, British Columbia
This TOP FLOOR CORNER SUITE offers panoramic views of UBCO and the surrounding area. This condo is offered as TURN KEY, floorplan includes two bedrooms, two full baths plus den. The den can easily be converted into a third bedroom, making this unit perfect for families or roommates. Located in Academy Hill, this condo is just steps away from the University, making it an ideal choice for students or faculty members. The ground level commercial space offers added convenience with a variety of amenities right at your doorstep. With over 950 sq. ft. of living space, this condo is spacious and well-appointed. The large primary bedroom features a full ensuite and walk-through closet, while the second bedroom offers privacy on the opposite side of the unit. The den, full-size washer & dryer, kitchen island, built-in desk nook, and generous living area make this condo both functional and comfortable. With the potential for good rental income as a three-bedroom, two-bath unit, this condo is a wise choice for investors looking to capitalize on the high demand for housing near the University. Conveniently located near public transit, the airport, and shopping centers, this condo offers easy access to everything you need. Don’t miss out on the chance to experience the best of UBCO living in this beautiful corner suite. (id:58444)
RE/MAX Kelowna
3260 St. Amand Road
Kelowna, British Columbia
NEW PROPERTY added! Ideal TOWNHOUSE LAND ASSEMBLY located at 3240, 3250 and 3260 St Amand Rd, down quiet street just off KLO and Gordon. FRONTAGE is 418.14 ft and AREA is 1.07 acres or 46,609.2 sq ft (4300.14 sq m). Properties on this side of the street DO NOT back onto ALR land! With current MF1 zoning, you could build 6 ground-oriented units per lot (TOTALING 18-20 units), to a maximum of 3 storeys or 13.6m. If you rezone to MF2, City of Kelowna could support townhomes up to 3 storeys, with 80% site coverage and a 1.0 FAR, so likely up to 32 units >1750 sq ft with dbl garages! Land is great value at $94.23/sq ft!! 3240, 3250 and 3260 St Amand Rd properties to be sold together. Residences are tenant and owner occupied, so notice must be given to walk properties. No interior showings without an Accepted Offer. This is a private CORE NEIGHBOURHOOD location in the middle of town! 1035709 & 10357069 (id:58444)
Coldwell Banker Horizon Realty
3703 28a Street
Vernon, British Columbia
Outstanding redevelopment opportunity in Vernon’s downtown-adjacent area. This property is zoned CMUB (Commercial Mixed Use: Business), allowing for a wide variety of uses including multi-unit housing, mixed-use residential, office, retail, food and beverage, health services, and more. Notably, the zoning permits Small Scale Multi-Unit Housing on lots under 1,000 m² in this area, providing added flexibility for residential development. With density up to 3.5 FAR and height permitted to 6 storeys, the site offers excellent potential for a medium-scale mixed-use or residential project. The existing structure, approximately 842 sq ft on the main level with 2 bedrooms, 1 bathroom, and a kitchen, is currently used as office space. A full unfinished basement (764 sq ft) provides additional storage, offering holding income or interim usability while development plans are advanced. Positioned in a high-visibility location close to Vernon’s downtown core, this property is ideally situated to take advantage of the city’s ongoing growth and revitalization. A rare chance to secure a commercially zoned site with strong development upside. Note: Business occupying the property is not for sale. (id:58444)
Oakwyn Realty Okanagan
3297 Hall Road
Kelowna, British Columbia
Incredible 1.85 Acre property with access both off of Hall Road and O'Reilly Road. This fairly flat property is ideally suited for a single family home with plenty of space for a large workshop, garage or even carriage house. The 1930 built home does have renters but there is really no value to the home. The property is serviced by municipal water and a new municipal sewer line has been installed very close to the Hall Road side of the property. Over half of this property is free of trees making it extremely easy to plan for a large home estate. There is also access to this property from O'Reilly Court and the city would support creating the main entrance from this point and the city would also support changing the address to O'Reilly Court. The property could be purchased in combination with 3297 Hall Road and 2415 Dunsmuir Road for a total of 7.32 Acres. Please do not walk onto the property to view without listing agent present. (id:58444)
Coldwell Banker Horizon Realty
5450 Mcculloch Road
Kelowna, British Columbia
Gorgeous property; rolling pasture; just under 11 acres approximately 9 acres irrigated; numerous building sites; private setting; Gallagher’s golf course a short drive away; nature and hiking trails abound. If you are looking for peace and tranquility you found it! Not many properties like this available today. ***GST MAY BE APPLICABLE*** (id:58444)
Royal LePage Kelowna
4795 Crighton Road
Kelowna, British Columbia
0.22 acre building lot on the lower side of Lakeshore Road (A1 zoning). This lot would make a spectacular lakeview building site for a luxury home. The property is located in the prestigious Upper Mission near Summerhill Pyramid Winery, Sunshine Market, Barn Owl Brewing and other vineyards. Just 10 minutes to Pandosy Village, 20 minutes to downtown Kelowna and 30 minutes to YLW Kelowna International Airport, the property is in a trophy location and could have consideration as a future vineyard. (id:58444)
Unison Jane Hoffman Realty
Unison Hm Commercial Realty
845 Richter Street
Kelowna, British Columbia
Beautiful family home or future redevelopment! Bright open great room concept; fantastic renovations with care and consideration to detail both inside and out; this 5 bed; 2 bath updated home is very easy to suite; private fenced backyard; this wonderful super central North end home is located a short distance from so much that Kelowna has to offer. Knox mountain park, fine beaches, shopping, restaurants, and amenities just a short distance away. (id:58444)
Royal LePage Kelowna
470 Beaver Lake Road
Kelowna, British Columbia
Rare opportunity to purchase a stand alone warehouse investment property in Kelowna’s highly sought-after industrial corridor at 470 Beaver Lake Road. The property is secured by a triple-net lease for another 15 months with a national pet food manufacturer, with renewal options in place - you can elect to terminate the lease and take over occupancy of the space or you can extend to the current tenant or lease to a new tenant! Room for income improvement. Lease expires in January 2027. It includes a 4,700 SF cinderblock building, an enclosed 960 SF storage area, and additional yard space—ideal for operations and potential expansion. Recent upgrades—such as A/C installation, an expanded lunchroom, commercial-grade fans, and new doors and windows. It's a well-maintained facility. (id:58444)
RE/MAX Kelowna
2393 East Vernon Road Lot# 1
Vernon, British Columbia
Rare, Unique and Exceptional!! This one of a kind, expansive sunny 1-acre lot offers an exclusive private setting in highly sought after South BX.Gently sloping to the southwest with 164 feet of road frontage and all utilities available at the property line. Preliminary soil tests completed forresidential development. Country residential zoning means Rural living at it’s best! Located within minutes of schools, lakes, golf, downtownVernon and nestled among spacious large acreage properties this prime location ensures privacy and tranquility, with breathtaking mountain andvalley views that expand towards the city centre for big sky gorgeous sunsets. A blank slate to create your dream home or estate with amplestorage for Boat & RV’s and plenty of space to build your dream shop. Cultivate the space with landscaped gardens and outdoor living or developyour own curated hobby farm. Endless ideas, favourably located near various hiking trails, recreational activities, lakes and Silver Star Mountain.Imagine a sanctuary that reflects your personal vision, situated within the picturesque beauty of the Okanagan. Don’t miss the opportunity toown this unicorn piece of real estate. (id:58444)
RE/MAX Vernon
7850 Old Kamloops Road
Vernon, British Columbia
Stunning views of Swan Lake from this lovely, updated home with saltwater swimming pool and over 9 acres of private land - add on a legal separate rental home and large 30x75 insulated shop with 200 Amp 3 phase power and this property has it all! Beautifully landscaped with large self-filling fishpond and waterfall, gardens and fruit trees. Gradually sloped 9.8 acres of land with large flat area at the top that backs onto park land ensures privacy for your property. The 2 bed, 1 bath manufactured home is fully rented with long term tenants to add extra income with separated metered utilities from the main home and shop. The main house has been updated with a chef's kitchen, open main level and wonderful lake views. 2 hector water allocation from April to September which sellers have never exceeded, allows for a variety of agricultural or orchardist uses. The large, insulated shop could be used for storage or equipment with 3 phase power and overhead doors. Enjoy all the benefits of being close to town while still enjoying the rural lifestyle while generating an income from your own farm and rental property all in one! (id:58444)
RE/MAX Priscilla
290 Highway 33 E Unit# 113
Kelowna, British Columbia
Welcome to Chantal Place #113 – Affordable Ground-Level Living in North Rutland! This charming 2-bedroom, 1-bathroom townhome is the perfect entry-level opportunity for first-time buyers, small families, or investors. Located in a family- and pet-friendly complex, this home offers spacious interiors, including an oversized living room with a decorative fireplace, a functional kitchen with dining nook, and a convenient separate laundry room. Enjoy the benefits of ground-level access with a covered walk-out patio—ideal for entertaining, relaxing, or giving kids and pets space to play. The primary bedroom features a walk-in closet and sliding door to the patio. Bonus features include 2 covered parking stalls directly at your door and a large secure storage unit in the carport. Pet-friendly (2 pets allowed under 17” at the shoulder) and wheelchair accessible, this home combines comfort and practicality. Located close to schools, shopping, parks, and transit, this is a central and convenient location for everyday living. With a bit of sweat equity, you can make this home truly yours. Don’t miss this affordable opportunity—book your showing at Chantal Place today! (id:58444)
Royal LePage Kelowna
32 Victoria Road
Vernon, British Columbia
Turn key, QUICK POSSESSION! Escape to lakeside living in this fully finished 2-bedroom + den, 2-bath manufactured home located right on the shores of beautiful Okanagan Lake in Vernon’s desirable Westside lakefront community. Built in 2021, this modern retreat offers comfort and adventure with a spacious covered deck, plenty of outdoor seating, and direct access to a shared dock—ideal for sunny days spent swimming, relaxing, or launching your kayak just steps from your back door. Designed for easy seasonal or year-round use, this home features hot water on demand, propane heating, solar panels and a generator for added efficiency. Property sold as is, where is! The lease is $4,200 for April to September use or $8,400 annually for full-time occupancy—an incredibly affordable way to enjoy Okanagan lakefront living. Nestled in a friendly, nature-filled community along Westside Road, you'll find peaceful surroundings, hiking trails, and three provincial parks—Evely, Fintry, and Bear Creek—all nearby. Whether you're unwinding at home or exploring the area's natural beauty, the relaxed atmosphere of Westside living offers something for everyone. Just a short drive to Vernon or Kelowna, you'll enjoy easy access to city amenities while still feeling a world away. This is your chance to own a slice of lakeside paradise without the high price tag—don’t miss it! Book your private viewing today! (id:58444)
O'keefe 3 Percent Realty Inc.
1077 Clement Avenue Unit# 1
Kelowna, British Columbia
Prime land assembly opportunity at the high-visibility corner of Gordon Drive and Clement Avenue—an iconic entry point to downtown Kelowna. This assembled offering includes 1069, 1077, 1089, 1095, and 1097 Clement Avenue, totaling approximately 0.79 acres (34,848 sq. ft.) across 6 titles. Priced at $6,773,000 for all five properties, the site holds strong development potential with MF3 rezoning in progress and support from the City of Kelowna. Located within the transit-supportive corridor, it’s perfectly suited for visionary developers aiming to meet the rising demand for vibrant urban living. With excellent proximity to downtown, transit, parks, and the rapidly evolving north end, this is a rare opportunity to acquire a substantial, well-located site in one of Kelowna’s fastest-growing neighborhoods. (id:58444)
Coldwell Banker Executives Realty
1077 Clement Avenue Unit# 2
Kelowna, British Columbia
Prime land assembly opportunity at the high-visibility corner of Gordon Drive and Clement Avenue—an iconic entry point to downtown Kelowna. This assembled offering includes 1069, 1077, 1089, 1095, and 1097 Clement Avenue, totaling approximately 0.79 acres (34,848 sq. ft.) across 6 titles. Priced at $6,773,000 for all five properties, the site holds strong development potential with MF3 rezoning in progress and support from the City of Kelowna. Located within the transit-supportive corridor, it’s perfectly suited for visionary developers aiming to meet the rising demand for vibrant urban living. With excellent proximity to downtown, transit, parks, and the rapidly evolving north end, this is a rare opportunity to acquire a substantial, well-located site in one of Kelowna’s fastest-growing neighborhoods. (id:58444)
Coldwell Banker Executives Realty
3281 Hall Road
Kelowna, British Columbia
Stunning 4.17 Acre property with access off of both Hall and Dunsmuir Road. Priced much below current assesed land only value.This property is ideally situated in the parklike area of Hall Road. Only 7 minutes drive to the Orchard Park Mall, and 5 minutes to the Lower Mission Shopping District. The home adds no value to the property but it is currently rented. This gently rolling property offers many areas to build your estate home, horse paddocks and workshop or garages. The current home is on septic, but the newly installed sewer is directly across Hall road with the ability to connect. The house does not add value to the property. The property could be purchased in combination with 3297 Hall Road and 2415 Dunsmuir Road for a total of 7.32 Acres. Please do not walk the property without the listing agent present. (id:58444)
Coldwell Banker Horizon Realty
3535 Casorso Road Unit# 40
Kelowna, British Columbia
PRICE REDUCTION READY TO SELL AT $99,900!! Very affordable double wide in a great park walking distance to all that the lower Mission has to offer; shopping, beaches and the lake, services. This home has a metal roof and shed and a large lot. Inside there is a kitchen large enough for a sitting table, a very large living/dining room, two bedrooms with closets and a good sized bathroom with tub. The electrical has just been updated with a brand new silver label. There is a covered porch and plenty of room for your vegetable garden. The park requires that one owner/occupant must be 55+. Pets are allowed with park approval. Call and view today! (id:58444)
Royal LePage Kelowna
4800 Heritage Drive Unit# 15
Vernon, British Columbia
Spacious corner unit with a double car garage. RARE find with 3 bedrooms and 2 full bathrooms. Top floor corner unit with a great city view. Walk into a front entrance with front hall closet. Off the entrance you'll find a cozy U shape kitchen with ample storage, a pass through eating bar and space for a kitchen table. Spacious living room with sliding glass doors to the patio with a view. Large primary bedroom with walk through closet and a full ensuite bathroom. Two addition bedrooms and full bathroom. Large laundry room with pantry storage. Double car garage with attached storage. Ample parking in the complex, safe and family oriented. Great space for a family or someone who needs an at home office/hobby space. (id:58444)
Coldwell Banker Executives Realty
1962 Enterprise Way Unit# 113
Kelowna, British Columbia
Gorgeous 2-Bed, 2-Bath Ground-Level Condo with Pool View. Welcome to Meadowbrook Estates! This beautiful ground floor suite offers the perfect blend of style, comfort and convenience, with bedrooms and bathrooms positioned at opposite ends for maximum privacy. Enjoy a sunny poolside view from your own patio, plus access to the outdoor heated pool, gym, clubhouse and craft room! Recent upgrades include a new air conditioning unit, modern appliances and sleek kitchen countertops. Additional features include in-suite laundry, secure underground parking and a private storage locker. This pet friendly community has no age restrictions and allows long-term rentals. Walk to all amenities including restaurants, shopping, transit, walking trails and close to downtown and lake-front beaches. Don't miss your chance for this stress free lifestyle in one of the area's most desirable complexes! (id:58444)
Royal LePage Kelowna
1985 Burtch Road Unit# 21
Kelowna, British Columbia
Welcome to this beautifully updated 3 bedroom, 2 bathroom townhome offering a modern take on comfortable living in one of Kelowna’s most convenient locations. This chic multi-level home features a thoughtfully updated urban modern kitchen, refreshed bathrooms, new windows, updated paint, and much more. Enjoy the charm and personality of this funky yet refined layout, complete with a fenced backyard and access to green space and a playground within the complex; perfect for families or pet owners. Includes 2 parking stalls (1 covered, 1 uncovered), plus a secure storage area in the carport; ideal for tools, or seasonal gear. Furry friends welcome! This pet-friendly complex allows both dogs and cats, making it a perfect fit for animal lovers. Just minutes to downtown Kelowna, schools, parks, shopping, and more, this home offers the ideal blend of style, function, and location. Whether you’re a first-time buyer, growing family, or investor, this move-in-ready townhome is a rare find in a sought-after neighbourhood. (id:58444)
Royal LePage Downtown Realty
7850 Redwing Road
Vernon, British Columbia
Incredibly rare opportunity to develop a lakefront property in the Okanagan! Located at the north end of Vernon directly on Swan Lake this 6.944 acre property is ready for development with site-prep, servicing, landscaping, riparian, and other work recently completed and permits in place. Dock approval directly on Swan Lake pending. This property is zoned Recreational Commercial (C5) which allows for Mobile Home/RV/Campground uses. Current plans and permits are for 44 pads with an amenity building, pool, hot tub, indoor golf simulator, common washrooms, and maintenance building. Existing on the property is a beautiful 2,377 sq.ft. house with large patio and detached 1,000 sq.ft. garage/shop area. This current home is planned to be converted and form part of the amenities building. The property is already serviced from an existing water main along the North property line and has connections in place for natural gas, electricity, and the future sewer line coming soon to the area. Located next to the Swan Lake Market, across the highway from Splashdown waterslides park, and minutes from the commercial hub of Vernon offering all shopping and services amenities. Potential to form strata for property and sell individual pads once sewer in installed. RDNO may consider other types of development for this property. Contact listing agents for more information. **Investment package available with signed NDA showing development plans for the site and amenities building, details on site work, landscaping, riparian, and other work already completed (over $1.5M of work completed to-date). (id:58444)
Venture Realty Corp.
3307 32 Avenue Unit# 200
Vernon, British Columbia
Paint Ready Top Floor Space just waiting for your office design ideas - Up to 5,247 square feet. Pick your office size and floor location. Owner is open to demising the unit to suit your specific business needs also, the landlord would consider installing an elevator on satisfactory lease terms and conditions. Building located within walking distance to downtown amenities and restaurants. Rear secure parking with security gate. Space available Immediately. (id:58444)
Royal LePage Downtown Realty
9510 Highway 97n Unit# 170
Vernon, British Columbia
Welcome to Unit 170 in the Highly Desirable Adult Community of Lawrence Heights! This spacious and well-maintained triple-wide manufactured home offers over 1,450 sq. ft. of comfortable living space, featuring 3 bedrooms and 2 full bathrooms in a thoughtfully designed open-concept layout. The generous kitchen is perfect for cooking and entertaining, complete with stainless steel appliances, a pantry, and a functional center island. The bright and inviting living room opens through french doors to a large 14’ x 24’ deck with a peek-a-boo view of Okanagan Lake—perfect for relaxing or entertaining guests. The spacious primary bedroom easily accommodates a king-sized suite and features a walk-in closet, dual sinks, and french doors that open to the deck, where you can enjoy your morning coffee in peace. Situated on a quiet and private lot that backs onto trees with no rear neighbours, this home offers the serenity and privacy you’ve been looking for. A large 23’ x 23’ attached garage includes a man door for added convenience, and there’s ample space for RV parking, making this property ideal for downsizers who don’t want to compromise on storage or recreation. Located just minutes from Spallumcheen Golf & Country Club, Okanagan Lake, and local amenities. Pad rent: $418/month (includes up to 45 cubic meters of water 9900 imperial gallons) Pet-friendly with park approval Peaceful, well-maintained adult community (age restrictions apply) Don’t miss your opportunity to live in one of the area's most sought-after communities! (id:58444)
RE/MAX Vernon

