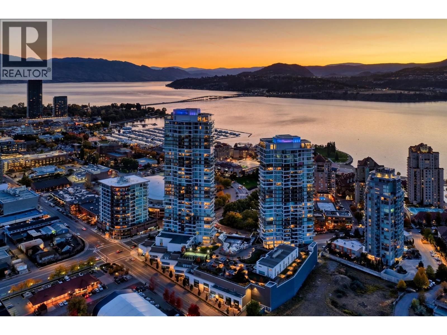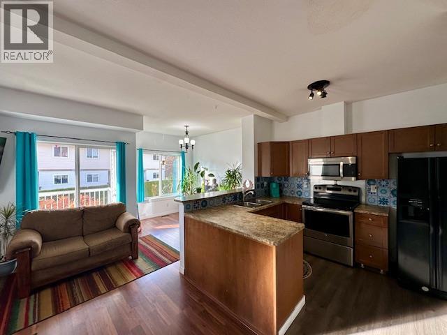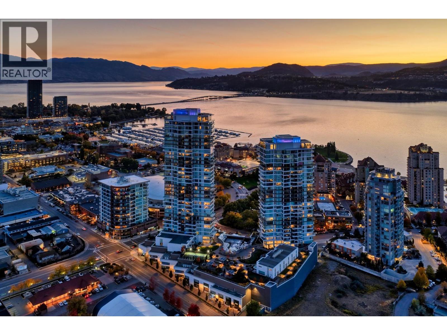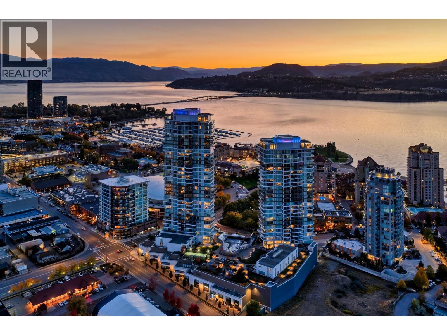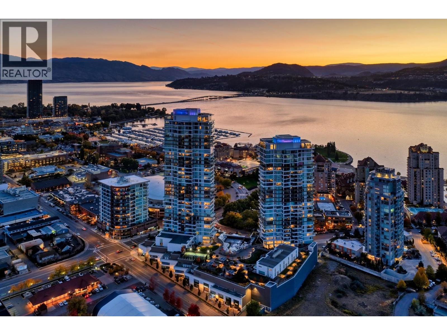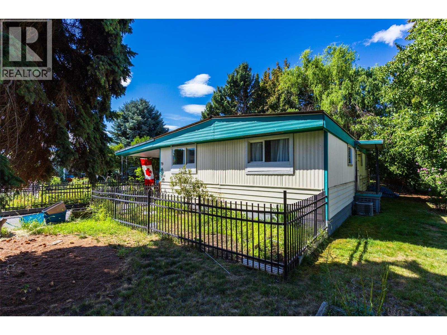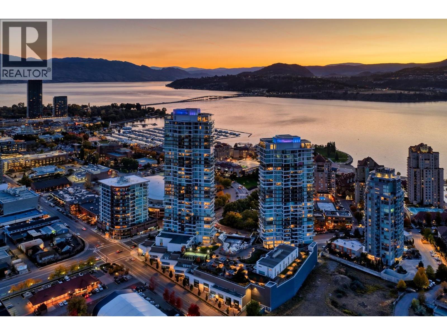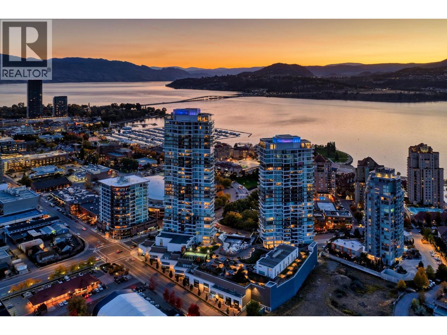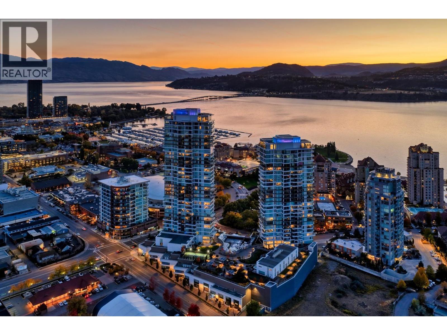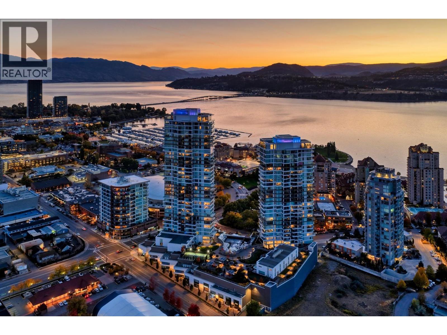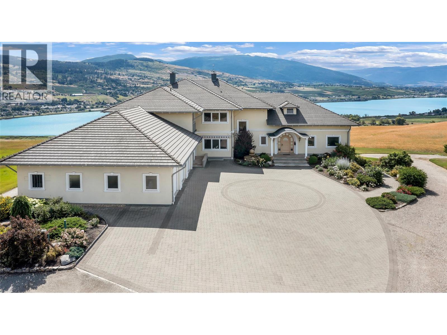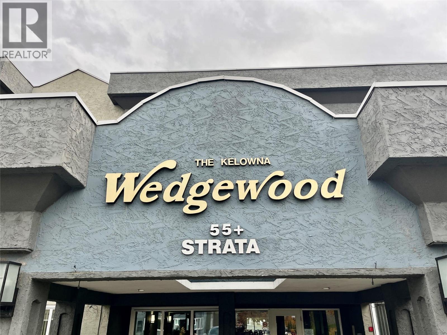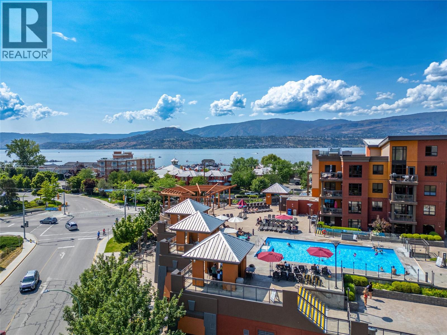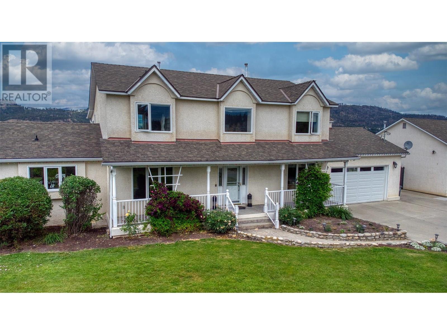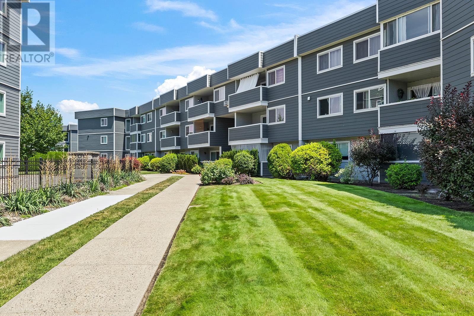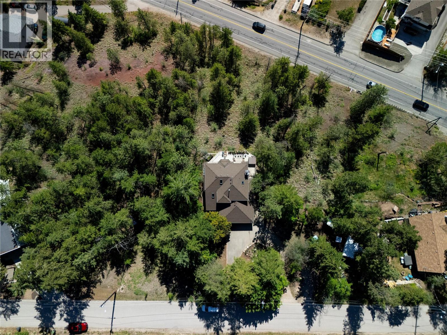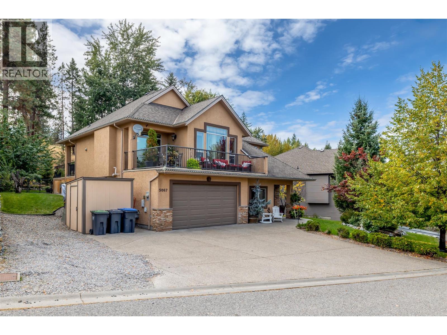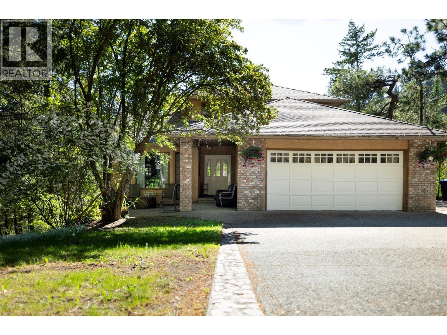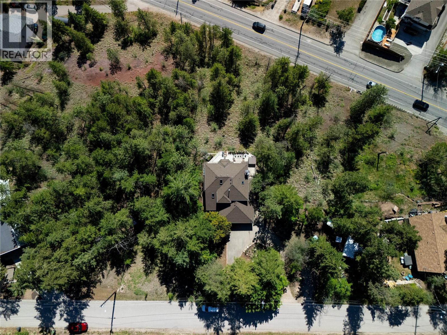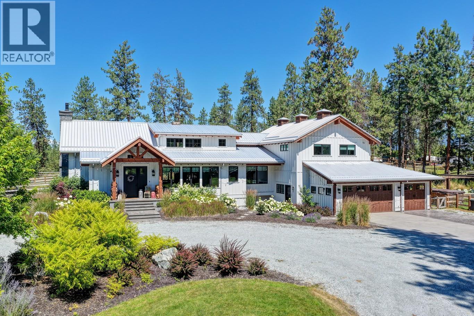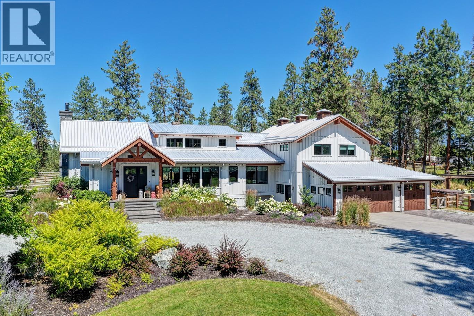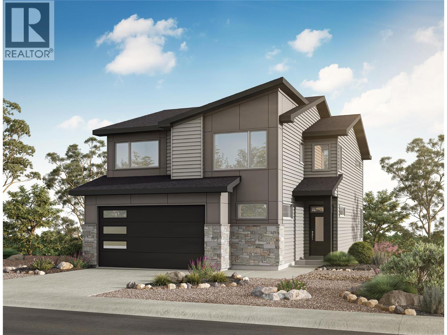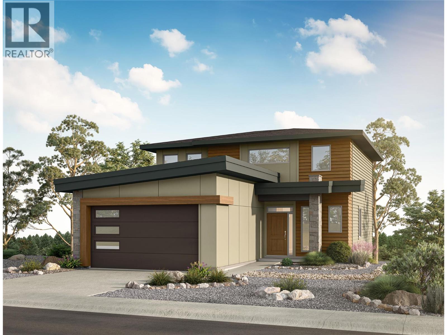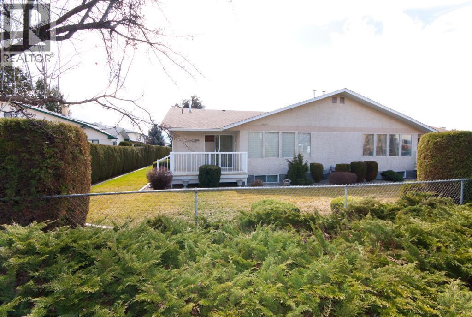1191 Sunset Drive Unit# 3302
Kelowna, British Columbia
Stunning sub-penthouse on the 33rd floor of One Water Street's East Tower. This expansive 2-bedroom plus den offers THE BEST and MOST breathtaking views of Kelowna, Okanagan Lake, and the mountains. The open-concept design features 10'5"" ceilings, modern finishes, custom lighting, Control4 automation (blinds, lights, sound, heating), and an expansive patio. The chef's kitchen is an entertainer’s dream, with quartz countertops, a waterfall island, Sub-Zero refrigerator, Wolf gas cooktop, and built-in wall oven. Floor-to-ceiling windows throughout fill the space with natural light and offer stunning views, with easy access to the oversized wrap-around patio. Transform the living room into a home theatre with custom sound absorption in ceiling and projector and screen unit. Addition of a custom wall wine cabinet. The stunning primary suite offers a private deck, spa-inspired ensuite with a quartz island, soaker tub with city views, a tile shower, and dual walk-in closets. Custom wall treatments on primary bed walls and guest room walls. 2 parking stalls, large storage locker. Residents of this premium property enjoy world-class amenities, including a BBQ and firepit enclaves, oversized hot tub, two pools, a multi-purpose entertainment room, a 2,200 sq ft health club, pilates area, pickle ball court and a dog park—all within a 1.3-acre oasis. (id:58444)
Unison Jane Hoffman Realty
5901 Heritage Drive Unit# 5
Vernon, British Columbia
Bright 3 bedroom / 4 bathroom end unit ready for your family to call home!! With windows on 3 sides this unit is favoured by light throughout the day. One of the few units to come on market with a street level entry. Park in your garage and it's just a couple steps into your kitchen. Upstairs you'll find 2 practical bedrooms and a spacious principal suite with 4 piece ensuite. Downstairs, in addition to laundry and mechanical, you'll appreciate the extra half bath and a large family room / flex space. There's walk-out access to the rear yard with beautifully maintained lawn and landscaping. With close proximity to the Grey Canal trails, Kin Beach, Davison Orchards, and all the amenities of town, this home is perfect for the first time buyer, family, or retiree looking for an easy place to call home. (id:58444)
Coldwell Banker Executives Realty
1191 Sunset Drive Unit# 3601
Kelowna, British Columbia
This striking penthouse at ONE Water Street offers over 4,300 sq. ft. of luxury living space. Award winning architectural and interior design by Materia Design. Located on the 36th floor of the West Tower, you'll experience spectacular, unobstructed views of Okanagan Lake and the City of Kelowna. Expansive living spaces for both day-to-day living and entertaining include a gourmet kitchen, formal dining room, wine cellar, family room, living room and office. Take in the enthralling views from the terrace and private courtyard totalling over 2,800 sq. ft. of outdoor living that will exceed your expectations featuring a hot tub, fire table and outdoor kitchen. As the day concludes, retreat to the sensational primary suite with a spa-inspired en suite. SMART Home package for your convenience with automatic blinds, audio, climate control, security and lighting. Secure parking for 4 cars with 2 car private garage and a 2-car tandem stall. Residents of ONE Water will relish in access to The Bench. The landscaped 1.3-acre amenity oasis is comprised of two impressive swimming pools, oversized hot tub, a pickleball court, outdoor seating with fire pit enclaves, a dog park, and so much more. Just steps from your front door, you will find a selection of restaurants, cafe's, retail stores, and services lining the ONE Water Street streetscape. Georgie Award Finalist for BC Residential Community of the Year. Discover Okanagan urban at new heights. (id:58444)
Unison Jane Hoffman Realty
1181 Sunset Drive Unit# 2701
Kelowna, British Columbia
Live in luxury. This over 2600+ sq. ft. sub-penthouse is situated within the prestigious ONE Water Street, a premier condo development in the heart of downtown Kelowna’s vibrant waterfront community. From the 27th floor of the West Tower enjoy panoramic vistas of Okanagan Lake and the City of Kelowna. Every turn of this 3 bed and 2.5 bath home is adorned with upscale finishes. The gourmet kitchen is a chef’s haven, offering top-of-the-line appliances including a Sub-Zero refrigerator and dual zoned wine cooler, Wolf cooktop and wall ovens. Step through the sliding glass doors to Indulge in the epitome of indoor-outdoor living on the over 800 sq. ft. wrap-around patio. From here bask in the natural beauty of the Okanagan and watch the sun glimmer on the lake. For added convenience the SMART home package allows for seamless control of audio, blinds and lights. Parking for two cars and a convenient storage locker. (id:58444)
Unison Jane Hoffman Realty
1181 Sunset Drive Unit# 2901
Kelowna, British Columbia
This penthouse at ONE Water Street, elegantly defines Okanagan urban living. Compromising one-half of the 29th floor and purposefully designed to make the most of Kelowna's vistas and natural light, enjoy captivating panoramic views through large spanning bay windows, offering unparalleled sights of the city, lake, and mountain scape. Expansive 3-bedroom home offering over 2400 sq. ft. of open concept living ideal for everyday living and entertaining. Well-appointed with carefully selected custom finishings, a superior appliance package and soaring ceilings. Designed with outdoor living in mind, enjoy enthralling views from the immense outdoor space totalling over 1,200 sq. ft. and featuring a fire pit, hot tub and outdoor kitchen. Retreat to the sensational primary suite with a spa-inspired en suite. SMART Home package for your convenience with automatic blinds, audio, climate control, security and lighting. Secure parking for 3 cars. Residents of ONE Water will relish in access to The Bench. The landscaped 1.3-acre amenity oasis is comprised of two impressive swimming pools, oversized hot tub, a pickleball court, outdoor seating with fire pit enclaves, a dog park, and so much more. Just steps from your front door, you will find a selection of restaurants, cafes, retail stores, and services lining the ONE Water Street streetscape. Georgie Award Finalist for BC Residential Community of the Year. (id:58444)
Unison Jane Hoffman Realty
3535 Casorso Road Unit# 79
Kelowna, British Columbia
Great Location for the 2 bdrm & den in Central Park MHP. 55+. Laminate floors. Roof, Windows, bathrooms, kitchen, plumbing & flooring were done 4-5 yrs ago. Furnace, Gas F/p, & HWT approx. 10 years ago. Very quiet, well cared for park. Double wide with attached workshop plus a garden shed. Paved driveway, covered deck. Close to Shopping, Okanagan Lake , Amenities, Mission Greenway, Hospital, etc. (id:58444)
Royal LePage Kelowna
1181 Sunset Drive Unit# 2801
Kelowna, British Columbia
Live in luxury. This over 2600 sq. ft. sub-penthouse is situated within the prestigious ONE Water Street, a premier condo development in the heart of downtown Kelowna’s vibrant waterfront community. From the 28th floor of the West Tower enjoy panoramic vistas of Okanagan Lake and the City of Kelowna. Every turn of this 3 bed and 2.5 bath home is adorned with upscale finishes. The gourmet kitchen is a chef’s haven, offering top-of-the-line appliances including a Sub-Zero refrigerator and dual zoned wine cooler, Wolf cooktop and wall ovens. Step through the sliding glass doors to Indulge in the epitome of indoor-outdoor living on the over 800 sq. ft. wrap-around patio. From here bask in the natural beauty of the Okanagan and watch the sun glimmer on the lake. For added convenience the SMART home package allows for seamless control of audio, blinds and lights. Parking for two cars and a convenient storage locker. Residents of ONE Water Street enjoy exclusive access to The Bench, an unparalleled amenity space. Immerse yourself in the finest offerings, including two pools, a hot tub, an outdoor lounge with fire pits, a well-equipped gym with a yoga/pilates studio, lounge area, a business center, a pickleball court, a pet-friendly park, and guest suites for visiting friends and family. This is your opportunity to embrace a sophisticated and rewarding lifestyle in one of Kelowna's most coveted communities. (id:58444)
Unison Jane Hoffman Realty
1181 Sunset Drive Unit# 2703
Kelowna, British Columbia
Discover elevated living in this exquisite 2607 sq. ft. sub-penthouse, situated within the prestigious ONE Water Street, a premier condo development in the heart of downtown Kelowna’s vibrant waterfront community. From the 27th floor of the West Tower enjoy panoramic vistas of Okanagan Lake and the City of Kelowna. Every turn of this 3 bed and 3.5 bath home is adorned with upscale finishes with a contrasting light and dark colour palette. The gourmet kitchen is a chef’s haven, offering top-of-the-line appliances including a Sub-Zero refrigerator and dual zoned wine cooler, Wolf cooktop and wall ovens. Step through the sliding glass doors to Indulge in the epitome of indoor-outdoor living on the over 1000+ sq. ft. terrace. From here bask in the natural beauty of the Okanagan and watch the sun glimmer on the lake. For added convenience the SMART home package allows for seamless control of audio, blinds and lights. Parking for two cars and a convenient storage locker. Residents of ONE Water Street enjoy exclusive access to The Bench, an unparalleled amenity space. Immerse yourself in the finest offerings, including two pools, a hot tub, an outdoor lounge with fire pits, a well-equipped gym with a yoga/pilates studio, lounge area, a business center, a pickleball court, a pet-friendly park, and guest suites for visiting friends and family. This is your opportunity to embrace a sophisticated and rewarding lifestyle in one of Kelowna's most coveted communities. (id:58444)
Unison Jane Hoffman Realty
1181 Sunset Drive Unit# 2601
Kelowna, British Columbia
Live in luxury. This over 2600+ sq. ft. sub-penthouse is situated within the prestigious ONE Water Street, a premier condo development in the heart of downtown Kelowna’s vibrant waterfront community. From the 26th floor of the West Tower enjoy panoramic vistas of Okanagan Lake and the City of Kelowna. Every turn of this 3 bed and 2.5 bath home is adorned with upscale finishes. The gourmet kitchen is a chef’s haven, offering top-of-the-line appliances including a Sub-Zero refrigerator and dual zoned wine cooler, Wolf cooktop and wall ovens. Step through the sliding glass doors to Indulge in the epitome of indoor-outdoor living on the over 800+ sq. ft. wrap-around patio. (id:58444)
Unison Jane Hoffman Realty
1181 Sunset Drive Unit# 2205
Kelowna, British Columbia
Experience elevated living at ONE Water Street, an exclusive condo development in the lively waterfront community of downtown Kelowna. Situated on the 22nd floor of the West Tower, this contemporary, corner residence features 2 bedrooms, 2 bathrooms, and a truly unmatched lifestyle. With impressive 9' ceilings and commanding views of the city, lake, and mountains, this home offers a seamless transition between indoor and outdoor living, complemented by a spacious 268 sq. ft. patio connected to the main living area. With numerous upgrades, this property is the epitome of luxurious living. Residents of ONE Water Street enjoy exclusive access to The Bench, an unparalleled amenity space. Immerse yourself in the finest offerings, including two pools, a hot tub, an outdoor lounge with fire pits, a well-equipped gym with a yoga/pilates studio, lounge area, a business center, a pickleball court, a pet-friendly park, and guest suites for visiting friends and family. 2 parking stalls and a storage locker. This is your opportunity to embrace a sophisticated and rewarding lifestyle in one of Kelowna's most coveted communities. (id:58444)
Unison Jane Hoffman Realty
202 Stepping Stones Crescent
Armstrong, British Columbia
European-Inspired Luxury Estate | 77 Acres Above Swan Lake A rare opportunity to own a legacy estate perched on 77 acres of prime farmland in Spallumcheen and Vernon, offering panoramic views over Swan Lake. This approx. 10,500 finished sq.ft. custom residence is a true European-inspired masterpiece, Meticulously designed and built by master German craftsman. It took 7 years for the owner to build and completed in 2007. Step into a home that evokes the grandeur of a European castle. Some of the exceptional Features Include: • Gourmet chef’s kitchen with top-tier appliances • Expansive living & entertaining areas with intricate woodwork • Grand primary suite with spa-like ensuite & custom dressing room • Elevator access across multiple levels • Self-contained 2-bedroom guest suite • Sophisticated multi-source heating system • Detached barn and approx. 70 acres currently in grain Private and peaceful with strong agricultural potential—ideal as a family estate, retreat, or vineyard opportunity. The CHMC Foreign Buyer Ban Map suggest property is exempt! (id:58444)
RE/MAX Vernon
1045 Sutherland Avenue Unit# 230
Kelowna, British Columbia
Well maintained and upgraded 1,145 sq. ft.2 bedroom 2 bath South facing 2nd floor unit of The Kelowna Wedgewood, the finest 55+ complex here in Kelowna. This complex offers a variety of amenities, including coffee groups, evening dining options, a billiards room, library, exercise room, workshop, and craft and hobbies area, meeting room, car wash area, and guest suite for visitors. Meals available 3 nights per week for an extra fee. This wheelchair-friendly residence ensures accessibility for everyone, and the no-pet policy contributes to a quiet and serene environment. Secure parking and storage add to your convenience and peace of mind. Capri Mall is located directly across the street with grocery shopping, restaurants, medical centre, pharmacy, post office, and more. Easy access to bus routes. . This home has a great floor plan and a nice feel when you walk in. You will not get tired of the views of the creek and lush greenery the mature trees offer. It's all about the location! (id:58444)
RE/MAX At Mara Lake
654 Cook Road Unit# 629
Kelowna, British Columbia
BEST VALUE for a TOP FLOOR UNIT in PLAYA DEL SOL. $70K UNDER ASSESSED value and TWO parking stalls! Get it now while the City is chilling out on the Short Term Rentals -we're bringing sexy back! Sunshine, cocktails, and the ultimate vacation-vibes-only location...welcome to Playa Del Sol in the heart of Kelowna’s Lower Mission! This fully furnished 2-bedroom, 2-bath top-floor corner unit is exactly what your lifestyle has been waiting for. Soaring ceilings, extra windows, lake views from the best poolside deck in town, and no stompy upstairs neighbors? Yes please! Inside: a bright open layout, two spacious bedrooms on opposite sides for privacy, full-sized kitchen, a legit DEN (not a closet), in-suite laundry, and a private balcony for sunset sips or espresso filled people watching. Outside: heated outdoor pool, hot tub, gym, BBQ areas, and vibes for days. You’re just steps to Gyro Beach, the Eldorado, Cabana, H2O, paddleboard rentals, and more patios than your liver can handle. Bonus: 2 secure underground parking stalls (rare!), and pets allowed (yep-even your 15” tall floofs)...this the perfect vacation spot. Think the strata fees look spicy? Relax -they cover your heating, cooling, water, and more... basically everything but your late-night Netflix habit. Plus, those resort-style amenities? Chef’s kiss. Worth every penny. Whether you're locking and leaving, living the dream, or waiting for the Airbnb rules to chill out...this place is a certified vibe. (id:58444)
Coldwell Banker Executives Realty
2547 Sexsmith Road
Kelowna, British Columbia
Welcome to 2547 Sexsmith Road—never before listed! This is a rare opportunity to own a spectacular 11.9-acre estate in the heart of Glenmore. Offering endless possibilities, this versatile property features a beautifully renovated 3,775 sq. ft. main home with 5 bedrooms, 4 bathrooms, and a separate lower-level entrance, plumbed for a suite. The outdoor space is a true oasis, complete with an in-ground swimming pool, gazebo, and lush gardens. Additional living and income opportunities include a charming 500 sq. ft. cabin and a mobile home. The property also boasts a detached 2-bay shop with storage, plus a 2-car garage with an unfinished suite above—ready for your customization. The fully fenced, mostly flat site includes 6.5 acres of leased cherry trees and welcomes a variety of animals, including horses, making it ideal for hobby farmers and nature lovers alike. Enjoy ultimate privacy while being just minutes from the airport and downtown. This exceptional property perfectly blends country living with city convenience—don’t miss this once-in-a-lifetime opportunity! (id:58444)
Coldwell Banker Executives Realty
495 All Star Court Unit# 329
Kelowna, British Columbia
SUMMERS by the POOL! Affordable and move in ready TOP FLOOR 3 bedroom, 1 bath condo in the sought after D’AnJou complex. Lovingly cared for by the same owner for the last 20 years. This bright and well kept second floor unit features a spacious open concept living and dining area with room for all your furnishings. The classic oak kitchen, and the 4-piece bathroom. The generous primary bedroom includes a walk-through closet with added in-suite laundry hook-up for extra convenience, plus shared laundry available in the building. Quietly located within the complex, the unit also comes with 1 secured underground parking stall. Best of all? There’s a fantastic outdoor pool to cool off during those hot summer days! A perfect opportunity for first time buyers, students, or investors. There is a Storage locker too! Rentals allowed. (id:58444)
RE/MAX Kelowna
446 Grainger Road
Kelowna, British Columbia
Beautiful Treed Lot 0.7 Acres. Private and picturesque setting. City of Kelowna has indicated that they would approve up to four dwellings per lot. This lot may be purchased along with 440 Grainger (with house) and 434 Grainger (Vacant Lot). This is a great lot for a single family home or multiple dwellings. Just steps from Knox Mountain Park and its hiking trails. Please call the Listing Agent if you wish to walk the property. (id:58444)
Royal LePage Kelowna
5067 Seon Crescent
Kelowna, British Columbia
Discover this exceptional family residence in the heart of the Upper Mission, complete with a spacious and well-appointed 2-bedroom suite ideal as a mortgage helper or extended family accommodation. Offering a total of 6 bedrooms and nearly 3,000 sq. ft. of living space, this home blends comfort, functionality, and quality finishes throughout. The main level features an inviting open-concept layout highlighted by rich hardwood flooring, elegant stone countertops, premium appliances, and soaring vaulted ceilings that fill the space with natural light. A cozy natural gas fireplace anchors the living area, creating a warm and welcoming atmosphere. The seamless flow from kitchen to living spaces makes it perfect for both everyday living and entertaining. Set on a level 0.18-acre lot, the property offers abundant outdoor space for children, pets, and gatherings. With parking available for up to five vehicles, there is plenty of room for the whole family and guests. The home is situated on a quiet, low-traffic street and backs onto a serene wooded area with trails—ideal for those who enjoy nature right outside their doorstep. Located minutes from the new Canyon Falls Middle School and the Ponds Shopping Plaza, this home provides both convenience and a strong sense of community. A true blend of practicality and comfort, this Upper Mission property is an outstanding opportunity in a highly sought-after neighborhood. (id:58444)
Oakwyn Realty Okanagan-Letnick Estates
440 Grainger Road
Kelowna, British Columbia
Large 5 Bedroom Home on 0.55 Acre Lot. Basement has 2 separate entrances. The rooms are spacious and it has a very large open plan with kitchen, eating area and family room. Large office and laundry room off the garage. Bring your ideas for the home, it has great bones. Just steps from Knox Mountain Park and its hiking trails. The lot is perched above Clifton Road and is treed with a mountain view. The property may be purchased along with the vacant lots on each side. #434 (0.5 Acres) and #446 (0.70 Acres). Each lot is allowed up to 4 dwellings. This is a good opportunity to build some equity. (id:58444)
Royal LePage Kelowna
434 Grainger Road
Kelowna, British Columbia
Beautiful Treed Lot 0.5 Acres. Private and picturesque setting. City of Kelowna has indicated that they would approve up to four dwellings per lot. This lot may be purchased along with 440 Grainger (with house) and 446 Grainger (Vacant Lot). This is a great lot for a single family home or multiple dwellings. Just steps from Knox Mountain Park and its hiking trails. Please call the Listing Agent if you wish to walk the property. (id:58444)
Royal LePage Kelowna
2150 Saucier Road
Kelowna, British Columbia
Gorgeous, modern farmhouse-style custom home set on nearly 8 acres in Southeast Kelowna. This equestrian haven is perfect for those seeking tranquility and privacy, just minutes from the amenities of the City of Kelowna. The property is fully fenced for horses, includes a tack room, a 60x180 ft riding pen, and a goat pen. Inside, discover a luxurious and spacious home designed for everyday living and entertaining, with wood accents throughout. The main level features open-concept living, including a wood-burning fireplace surrounded by custom rockwork extending to the ceiling. The gourmet kitchen is perfect for entertaining, with a large center island and a professional appliance package to delight any chef. Folding doors off the living room open to a stunning covered patio with a vaulted ceiling and custom chandelier. The patio overlooks the property, offering a peaceful space to unwind. The upper level boasts a large primary bedroom with a luxurious 5-piece ensuite, a walk-in closet, and direct access to a private patio. Two additional generously sized bedrooms and a 4-piece bathroom complete this level. The lower level offers another two bedrooms and a bathroom. For those who enjoy entertaining, the home features a home theater, a billiards room, a temperature-controlled wine cellar, and a recreation room with an adjoining kitchen. Additional highlights include an Arctic hot tub, a 3-cargarage, and a workshop with an additional 1-car garage. (id:58444)
Unison Jane Hoffman Realty
2150 Saucier Road
Kelowna, British Columbia
Gorgeous, modern farmhouse-style custom home set on nearly 8 acres in Southeast Kelowna. This equestrian haven is perfect for those seeking tranquility and privacy, just minutes from the amenities of the City of Kelowna. The property is fully fenced for horses, includes a tack room, a 60x180 ft riding pen, and a goat pen. Inside, discover a luxurious and spacious home designed for everyday living and entertaining, with wood accents throughout. The main level features open-concept living, including a wood-burning fireplace surrounded by custom rockwork extending to the ceiling. The gourmet kitchen is perfect for entertaining, with a large center island and a professional appliance package to delight any chef. Folding doors off the living room open to a stunning covered patio with a vaulted ceiling and custom chandelier. The patio overlooks the property, offering a peaceful space to unwind. The upper level boasts a large primary bedroom with a luxurious 5-piece ensuite, a walk-in closet, and direct access to a private patio. Two additional generously sized bedrooms and a 4-piece bathroom complete this level. The lower level offers another two bedrooms and a bathroom. For those who enjoy entertaining, the home features a home theater, a billiards room, a temperature-controlled wine cellar, and a recreation room with an adjoining kitchen. Additional highlights include an Arctic hot tub, a 3-cargarage, and a workshop with an additional 1-car garage. (id:58444)
Unison Jane Hoffman Realty
465 Morningview Drive Lot# 55
Coldstream, British Columbia
Discover the space, comfort, and flexibility in a thoughtfully designed 2,345 sq.ft. home that adapts to your lifestyle. Whether you’re looking for room to grow or a place to entertain- the perfect balance of function and Okanagan-inspired living. Highlights include: Up to 5 bedrooms – including an upper den that can easily be converted to a bedroom Spacious, sunlit mudroom – ideal for active families Expansive rear deck – enjoy incredible views and seamless indoor-outdoor living Elegant 4-piece spa-inspired ensuite – featuring a freestanding tub for relaxing soaks Convenient upper-floor laundry – with sink and added storage space Versatile flex space – perfect for a media room, play area, or quiet study zone (id:58444)
Summerland Realty Ltd.
473 Morningview Drive Lot# 57
Coldstream, British Columbia
An Everton Ridge built 2,098 sq.ft. home that delivers flexibility, comfort, and elevated everyday living. With thoughtful design elements and optional layouts, this home is built to suit a variety of lifestyles. Key features include: Spacious walk-in pantry – ideal for organized, functional kitchen storage Main floor den – perfect for a home office or quiet retreat Expansive rear deck – enjoy relaxing or entertaining with wonderful views Upper-floor laundry – conveniently located near the bedrooms Spa-inspired ensuite – includes a freestanding tub and tiled shower with bench Generous-sized bedrooms – designed for comfort and space Flexible layout – choose a 1-bedroom legal suite or convert to a 4th bedroom with rec room for added living space With 3 bedrooms, 2.5 baths, and a double garage, offers family-functional, stylish living with room to grow. Explore the options and make it your own. (id:58444)
Summerland Realty Ltd.
1209 Brookside Avenue Unit# 2
Kelowna, British Columbia
Fabulous central location for this spacious one level townhome; 2 beds plus den; all rooms are a generous size; top choice location in complex on quiet side of complex; well maintained unit with numerous improvements over the years; Amenities close by, short distance to Capri Shopping Center (id:58444)
Royal LePage Kelowna

