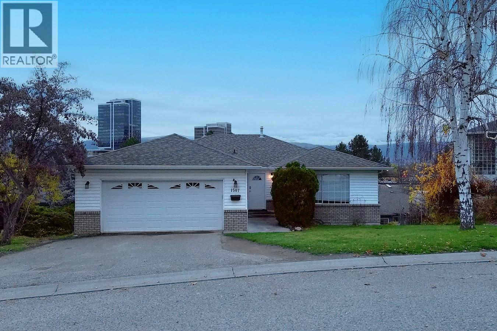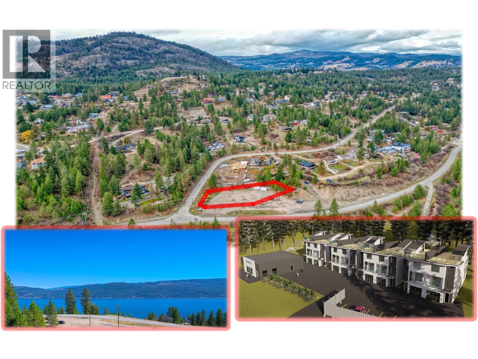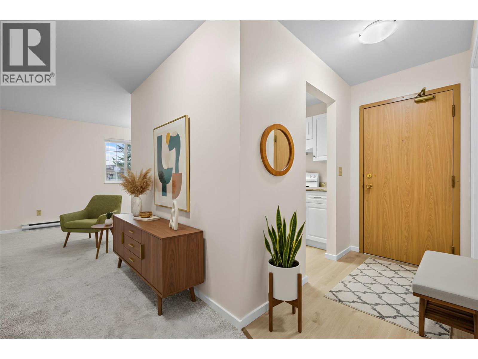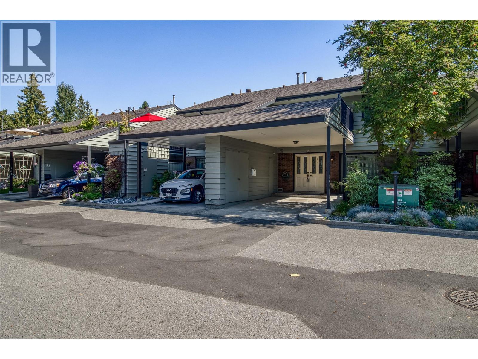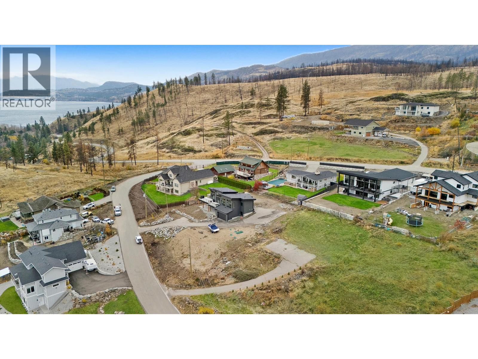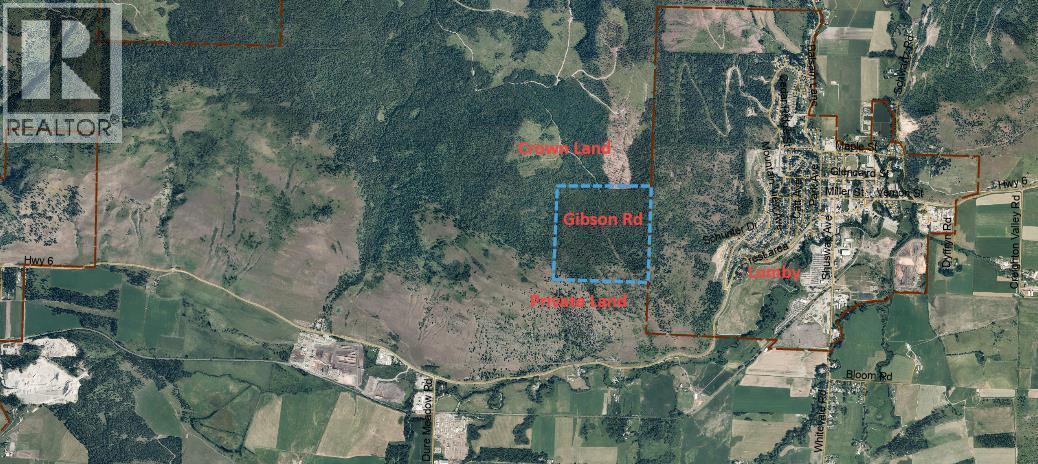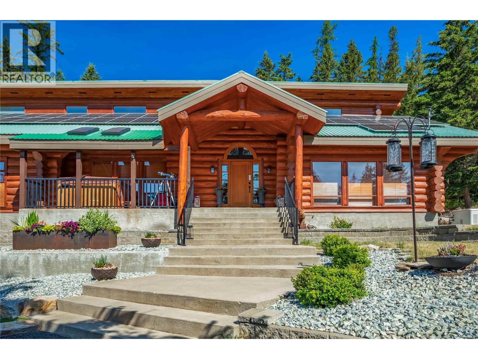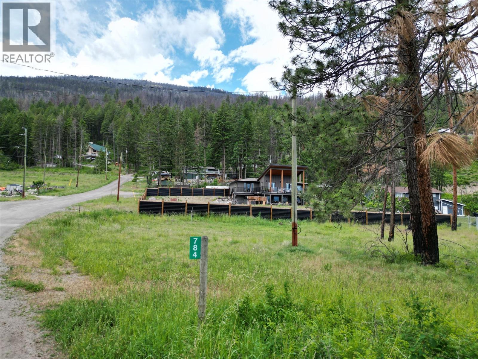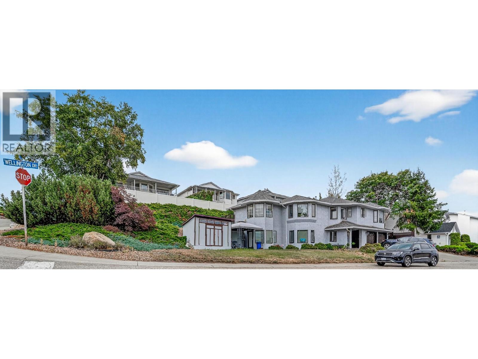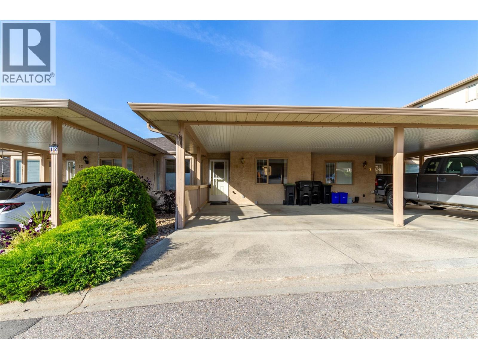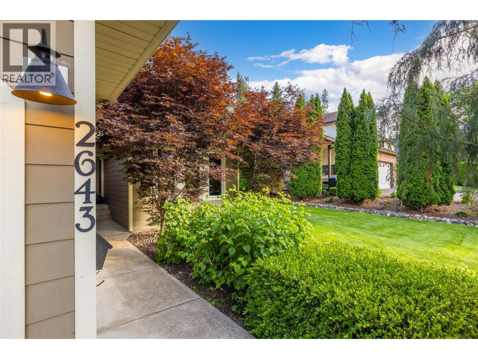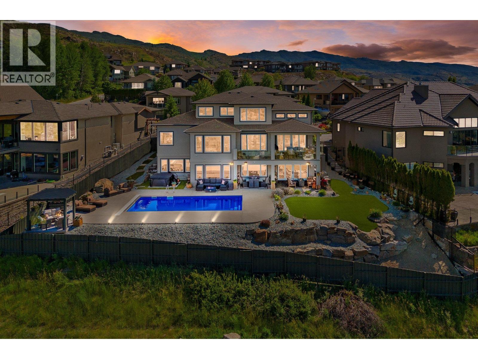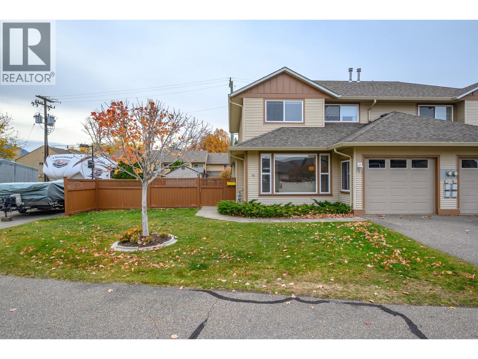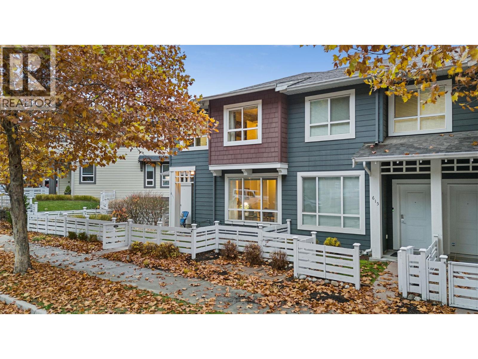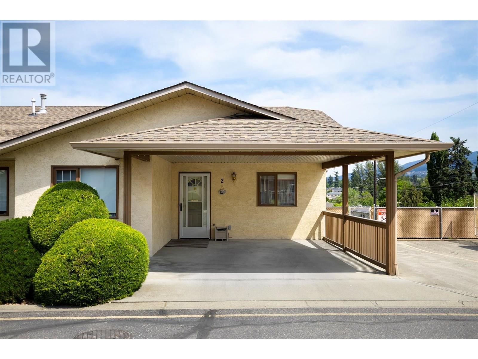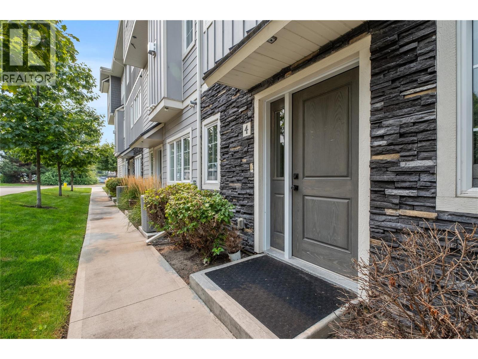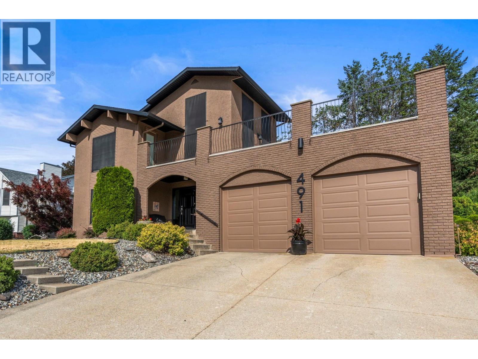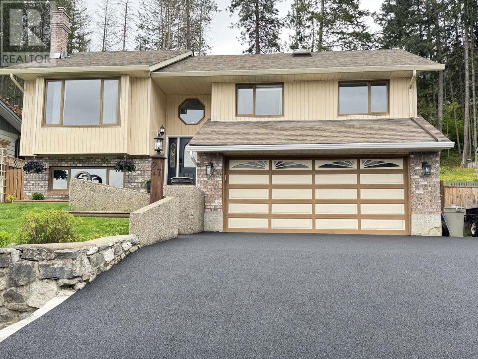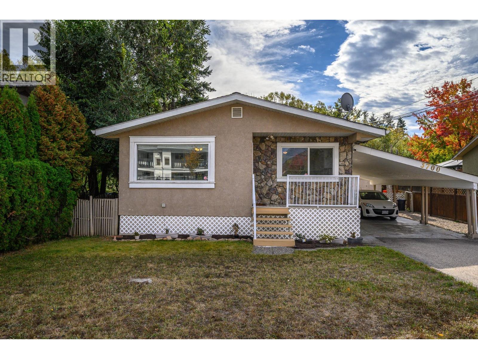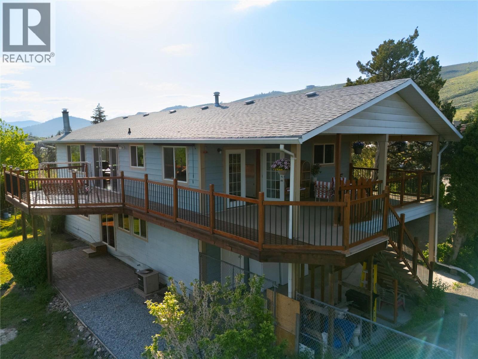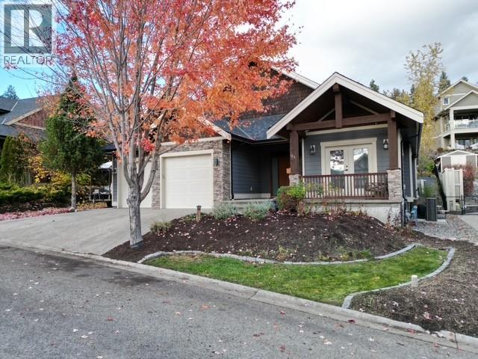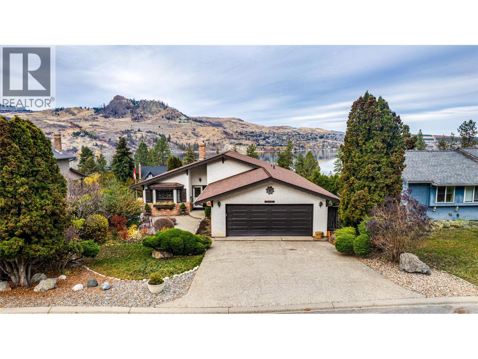1507 Alta Vista Road
Kelowna, British Columbia
Incredible opportunity to own a family home in sought-after Old Glenmore. This well-designed residence offers 3 bedrooms and 2 bathrooms on the main level, including a primary with its own ensuite bath. A bright, spacious living room flows into the dining area and out to a sunny balcony—perfect for morning coffee or evening grilling. The kitchen includes a cozy breakfast nook with room for a table. Recent updates include brand new wide plank laminate flooring, new carpet in the bedrooms, fresh paint throughout plus a new furnace and hot water tank (2025). The lower level basement features 1,446 sq. ft. of unfinished space, providing a blank canvas for your vision. With walkout access to the backyard and the potential to add a suite, the possibilities are endless. Additional highlights include a two-car garage and a central location just steps to Parkinson Rec Centre, the Landmark District, and minutes to Glenmore Elementary. (id:58444)
Unison Jane Hoffman Realty
10358 Westside Road
Vernon, British Columbia
Zoned for mixed Commercial & Residential with Development Plan already prepared and discussed with local municipality. . . Take & build as drawn or modify to suit your vision. . . Huge highway setback area in front of lot line in adds to the open space with fantastic Lake Views from residential town homes & commercial space. . . Situated at the bottom of Westshore Estates with Killiney Beach & Fintry nearby this has a great catchment for local residents & tourist traffic. . . (id:58444)
Coldwell Banker Executives Realty
3180 De Montreuil Court Unit# 111
Kelowna, British Columbia
First time Buyer alert! Embrace comfort and convenience in this freshly renovated 2-bedroom, 1.5-bathroom condo perfectly located near all the amenities of Kelowna’s sought-after Lower Mission. The ideal south-facing, ground-level patio opens to a grassy area surrounded by the trees and natural setting of Fascieux Creek, offering privacy and tranquility. Recent upgrades include new vinyl flooring and warm carpeting, fresh paint, lighting, fridge, and stove. The building also features new windows and patio doors, giving the home a bright, refreshed feel. The primary bedroom offers a walkthrough closet leading to a 2-piece ensuite, while the main 4-piece bath serves guests and the second bedroom. The efficient galley kitchen with white shaker wood cabinets connects to a spacious entry and large storage room. Additional features include new stacker laundry and one outdoor parking stall. Walking distance to Okanagan College, KSS, KLO Middle, Immaculata High School, and just minutes from Pandosy Village shops, restaurants, and cafes. Enjoy summer days at Gyro Beach or explore the city via the nearby Ethel and Abbott bike corridors. Quick possession available! 30-day minimum rentals allowed, no age restrictions. (Sorry, no pets.) (id:58444)
Royal LePage Kelowna
3300 Watt Road Unit# 12
Kelowna, British Columbia
Welcome to the extraordinary lifestyle of the Lower Mission, where living along the pristine shores of Okanagan Lake and the nearby Village of Pandosy combines convenience with charm. You'll find upscale boutiques, gourmet restaurants, and charming cafes just minutes from your home. Mission Bay’s exclusive gated community, built with timeless integrity in 1990, features this exquisite home, which is part of a tight-knit enclave of only twelve discerning neighbors. Surrounded by lush, manicured grounds, this property provides a peaceful and scenic backdrop for your everyday life. Enjoy sunny afternoons lounging by the lakeside pool or take a quick stroll to the sandy shoreline just steps from your backyard. You can also set sail from your private dock, equipped with an electric boat lift and a jet ski lift, giving you access to countless aquatic adventures right outside your door. The open-concept main floor is flooded with natural light, seamlessly connecting the kitchen, dining area, and two spacious living areas. The space is centered around a stunning two-sided gas fireplace. The chef’s kitchen boasts a granite island, top-of-the-line appliances, and a generous butler’s pantry—ideal for entertaining guests. On the upper level, the primary suite features access to a private lakeside balcony, creating your personal oasis for relaxing and enjoying breathtaking views. Two additional bedrooms and a spacious loft provide ample space for family or guests. Step outside to your large lakeside patio, complete with a soothing water feature and a gas barbecue hookup, perfect for hosting gatherings while taking in the captivating views. This home offers more than just a residence; it provides a lifestyle. Experience the tranquility, luxury, and convenience of Mission Bay living, where every day feels like a vacation. Close proximity to Kelowna General Hospital adds peace of mind and easy accessibility. (id:58444)
Sotheby's International Realty Canada
4275 Todd Road
Kelowna, British Columbia
Seller wants to move! Tired of looking for a spectacular home & only finding run of the mill white boxes on small lots that look same? Well, this home is NOT THAT! Located on 2.55 acres, there is inherent privacy & exceptional views of orchards, rolling hills & peek-a-boo lake views. To say this home has a ‘cool’ vibe would limit just how incredibly awesome it is in all respects. The Smart Home would suit tech savvy buyers & the aesthetic can be young & chill or it can be sleek & sophisticated. The Hemlock Wood arched entryway provides views straight through the home & spotlights the floor to ceiling windows. The American Clay walls provide texture & character & the 10 ft steel doors enhance the grandeur of the home. The moment you enter, your eyes will be drawn to the view, the gorgeous chef’s kitchen and the open living space. Entertaining flows seamlessly between the kitchen, main living space and the patio. The cantilevered primary bedroom is a private oasis w/stunning views, a Hemlock wood arch feature & a walk-in/walk through closet. The ensuite exudes upscale spa vibes w/a smart 7 head shower, smart bidet, an expansive soaker tub, heated towel rack & double sink. The lower level provides an additional 3 beds/2 baths finished to the same luxurious level as the main floor. Best part of the lower level? Huge recreation space w/a Sports Bar feel & a pool table, plenty of seating & loads of space for friends. Book your private showing today! (id:58444)
RE/MAX Kelowna
1050 Springfield Road Unit# 151
Kelowna, British Columbia
Discover an ideal blend of modern comfort and prime location in this 3bed 2.5bath townhome in the desirable Millbridge community. This home offers a spacious and functional main floor designed for contemporary living. The kitchen features SS appliances and flows seamlessly into a generous living room, which has a sliding door providing easy access to a private patio for outdoor gatherings. For those who work from home, a dedicated office space on this level offers a quiet and focused environment. Upstairs, the primary suite is a true retreat, complete with a 5pc ensuite bathroom and a private sundeck, an ideal spot for your morning coffee. The third bedroom was recently created with a new wall, adding a flexible, private space to the home. The home has been meticulously maintained with significant recent upgrades, ensuring peace of mind for years to come. Key updates include a furnace (2020), an AC unit (2021), a water tank (2024), and new windows and sliding doors installed within the last 3 years, which enhance energy efficiency and comfort. A dedicated carport includes a convenient storage locker. The property's location offers an unparalleled lifestyle, with easy access to public transportations, schools, and all that DT Kelowna has to offer. Enjoy the outdoors with nearby trails and parks, including Mission Creek Regional Park and Knox Mountain Park. This home combines comfort, style, and convenience in a prime location. Don't miss the opportunity to make it yours. (id:58444)
Exp Realty (Kelowna)
168 Traders Cove Road
Kelowna, British Columbia
Perched above the shimmering waters of Okanagan Lake, this 0.34-acre lot in the highly desired Trader’s Cove community offers an exceptional canvas for your future dream home. Framed by sweeping lake and mountain vistas, the property provides a rare blend of privacy, natural beauty, and convenience. With a driveway already in place and services available, the groundwork is set for an easy start to your build. Positioned to the east, the lot enjoys glowing Okanagan sunrises and ever-changing views throughout the day. Just minutes from the waterfront and only a short 15-minute drive to downtown Kelowna, you’ll experience peaceful lakeview living without sacrificing access to amenities. This is a prime opportunity to embrace the Okanagan lifestyle in one of its most scenic, serene settings. (id:58444)
Exp Realty (Kelowna)
Lot 1 & 2 Gibson Road
Lumby, British Columbia
Own a breathtaking slice of wilderness with this rare offering—160 acres across two titles, perfectly suited for recreational enthusiasts, riding groups, or those seeking total privacy and connection with nature. Located 15km up a forest service road, this untouched haven borders private land and crown land, offering endless access to trails, wildlife, and adventure. Noble Canyon is popular for its trail network, making this an ideal basecamp for horseback riding, ATVs, hiking, or backcountry exploring. The property is gated, partially fenced, and features a natural pond that adds to the serene landscape. Rolling terrain and stunning panoramic views of the Lumby and Coldstream Valleys make this a truly inspiring place to get away from it all. Whether you're looking to create a group retreat, recreational lodge, or hold for long-term enjoyment, the possibilities here are as vast as the land itself. A 2023 Timber Cruise is available for review. Don’t miss this chance to own a true piece of B.C. backcountry paradise—call today for more information! (id:58444)
Real Broker B.c. Ltd
5738 Goudie Road
Kelowna, British Columbia
Reconnect with nature on this RARE 20-ACRE ESTATE featuring a custom 5 bed/3 bath CANADIAN BUILT LOG HOME that combines timeless charm with modern luxury. BONUS 3 bed/2 bath SECONDARY DWELLING w/ two suites for extended family, rental income / Airbnb opportunities. Located just mins to town, this beautiful property has seen an extreme amount of updating (500k+) in the last few years: paved driveway, solar panels, 24x28 shop, putting green, elec updates, hw tank, windows, substantial chinking, kitchen counters & so much more (Update details in PHOTOS). The gourmet kitchen is an entertainer’s dream with new quartzite surfaces, gas range, and a walk-in pantry. Enjoy two spacious living areas w/ vaulted ceilings & two new fireplaces. Top floor boasts a massive primary w/ spa-like ensuite & walk-in closet, plus two more spacious bedrooms & full bath. Huge games room w/ two extra bedrooms in the basement - perfect for Teens! Pet lovers will appreciate the pet wash station! Eco-friendly geothermal and solar heating, hot tub, heated garage/workshop w/ 220V, outbuilding + additional sheds for equipment/storage complete this exceptional offering. Surrounded by rolling lawns, wooded grounds and groomed trails this is an ideal setting for horses, nature enthusiasts and provides endless outdoor recreation. Located near Black Mtn Golf course and elementary school, parks & hiking. 10 mins to Orchard Park - 30 mins to Big White! SHOWS AA+ A MUST SEE! FLYTHROUGH: https://youtu.be/EfX4jZq-6rg (id:58444)
Century 21 Assurance Realty Ltd
784 Udell Road
Vernon, British Columbia
Check out this flat corner lot to build your new home in a great area on the Westside! Your 0.51 acre lot is in a quiet neighbourhood of newer homes and is ready to start building. A septic plan has been approved by Interior Health and is ready to schedule installation. Your home will be a few minutes to Okanagan Lake, Fintry Provincial Park, hiking trails and so many outdoor activities, you will never be bored! You will be 30 minutes to Vernon and about 45 minutes to Kelowna. You will never regret the lake and Mountain views on your drive from Vernon or Kelowna! Book your showing today! (id:58444)
3 Percent Realty Inc.
4221 Wellington Drive
Vernon, British Columbia
Welcome to this spacious 5-bedroom, 3-bathroom family home, perfectly tucked into the desirable Upper East Hill neighbourhood of Vernon. As you arrive, you’ll immediately notice the corner lot setting, with two separate driveways, ample space for an RV, boat, or extra vehicles, plus a double car garage. Step inside and you’re greeted with a bright, open layout that offers generous interior space and sweeping views of the lake, mountains and the city. The home has been tastefully updated with numerous recent upgrades, and you can feel the care and attention to detail that has gone into maintaining it over the years. Moving through the main house, the design flows beautifully—ideal for everyday living and entertaining alike. Downstairs, you’ll discover a self-contained 1-bedroom suite with its own private entrance. Currently set up with the option to add a second bedroom (currently used as a home salon), this space provides incredible flexibility and fantastic income potential as a mortgage helper. As you head outside, the backyard feels like your own private getaway. A cozy gazebo waits for summer evenings, offering the perfect spot to relax and enjoy those warm Okanagan days in complete privacy. This home truly has it all—space, views, income potential, and a location that’s hard to beat. It’s a must-see property, so book your showing today! (id:58444)
Real Broker B.c. Ltd
3906 Pleasant Valley Road Unit# 10
Vernon, British Columbia
**OPEN HOUSE SEPT 27 1:00-3:00** Welcome to Parkview Heights, a warm and welcoming 55+ community designed for easy living. This sought-after floor plan is ideal for downsizing, offering the comfort of main-floor living with the bonus of a full walk-out basement. Step outside to a covered patio and fenced yard—perfect for enjoying morning coffee, tending a garden, or letting a small dog roam. Inside, natural light fills the open-concept main level with oak hardwood floors, a bright kitchen, and a private balcony for soaking in the seasons. The spacious primary suite includes a walk-in closet and ensuite, while the second bedroom/den is perfect for guests or hobbies. Downstairs adds a cozy family room, a large hobby or guest room, plus plenty of storage and workshop space. Pride of ownership shines through with updates like a newer furnace and hot water tank, and RV parking is available within the complex for just $20/month. Here you’ll find not just a home, but a lifestyle—low-maintenance living in a friendly community, with space for everything you love. (id:58444)
Royal LePage Downtown Realty
2643 O'reilly Road
Kelowna, British Columbia
NEW IN-LAW SUITE, providing flexible living options for family, guests, or potential rental income. Welcome to the Hall Road neighbourhood in SE Kelowna. Finding a 1/2-acre lot surrounded by nature so close to amenities is extremely hard to come by, evidenced by the rare turnover in ownership on this street. Homeowners have been enjoying living in this rural-feeling, nature-filled neighbourhood for over 25 years, where they raised their children. This gem of a neighbourhood provides immediate access to hiking, walking, and biking trails yet is minutes to downtown, the lakeside, sporting venues, and the airport. Surrounded by parkland, orchards, and golf courses, the quiet neighbourhood is a haven for wildlife. This move-in-ready property’s unique features and attributes need to be seen in person to be fully appreciated. Highlights include an upgraded open kitchen where beauty meets function, ample storage on each floor, an amazing laundry/mud room off the double garage, a primary bedroom on the main floor, room for RV parking, multiple multi-use areas throughout the home, and an outdoor separate shed. Perhaps the home's best feature is the private, secluded yard with a perfect blend of indoor-outdoor living. The property has room to grow — add a pool or a workshop — and is also ideal for suiting with separate access and parking. Truly a must-see home and property to fully appreciate. Book your private showing today. (id:58444)
RE/MAX Kelowna
750 Kuipers Crescent
Kelowna, British Columbia
Welcome to this fully updated, exquisite 5 bedroom + den, 4 bathroom home, where no detail has been overlooked. As you step through the grand entrance, you are greeted by soaring vaulted ceilings and a chef's kitchen, complete with top-of-the line appliances and a butler's pantry. The heart of this home showcases breathtaking 180-degree vistas, seeing all of Kelowna, creating a mesmerizing backdrop for everyday living. The opulent primary suite is tucked away in a private corner of the main floor, offering a tranquil sanctuary with stunning lake views and a spa- like ensuite. Two additional generously sized bedrooms are located upstairs, providing ample space and privacy for family and guests. The lower walk-out level is an entertainer's paradise, featuring a sophisticated whiskey tasting room, an exquisite wine cellar, a stylish bar, a spacious rec room, and a state-of-the-art theatre room. This level seamlessly transitions to a private backyard and pool area, where the panoramic views are simply unmatched. Completing this magnificent property are four garage spots, including a double garage and a tandem garage, equipped with EV charging and ample space for a boat or RV. With plenty of parking, convenience and luxury are ensured at every turn. This home combines elegance, functionality, and breathtaking scenery, making it a true masterpiece. (id:58444)
Exp Realty (Kelowna)
5200 25th Ave Unit# 19
Vernon, British Columbia
Welcome to this wonderful 3-bedroom, 3-bathroom townhome in the family-friendly community of Willowbrook Place. This home offers a perfect blend of comfort, convenience, and style. It is ideally located near Okanagan Lake, schools, parks, and shopping. The bright main floor features a spacious living area that flows into a functional kitchen and cozy dining space, opening to your private patio and fully fenced yard- perfect for kids or pets (with restrictions). You’ll also find a convenient 2-piece bath, laundry, and single-car garage on this level. Upstairs, enjoy a generous primary bedroom with a 4-piece ensuite, along with two additional bedrooms and another full bath. A 4-foot crawl space provides excellent storage, while strata-maintained landscaping ensures easy, low-maintenance living. This home offers the ideal setting to enjoy everything Vernon and Okanagan living have to offer. (id:58444)
Royal LePage Downtown Realty
613 Boynton Place
Kelowna, British Columbia
Welcome to this beautifully updated end-unit townhome in the heart of Glenmore—offering comfort, space, and an effortless Okanagan lifestyle. Fresh paint plus tastefully renovated kitchens and bathrooms create a warm, modern feel. The open-concept layout provides multiple sitting areas perfect for entertaining or quiet evenings in. Thoughtful touches shine throughout, from custom pantry and linen shelving to a phantom screen door that brings in fresh Okanagan air while keeping insects out. Step onto the private balcony off the kitchen—your summer oasis for alfresco dining or sunset unwinding. With 3 bedrooms and 4 bathrooms across three levels, this home suits professional couples, downsizers, or young families. The lower level includes a bedroom and bathroom with garage access—ideal for a roommate, guests, or extra income potential. As a rare end unit, it features a larger yard for year-round outdoor enjoyment. Direct access to Knox Mountain’s trails puts hiking and biking right at your doorstep. Vibrant Glenmore offers parks, shops, cafes,restaurants, and several nearby schools, plus downtown Kelowna only 10 minutes away! The heated double garage provides excellent parking and storage with custom shelving for all your gear. Well cared for and thoughtfully updated, this townhome delivers lifestyle, flexibility, convenience and exceptional value in one of Kelowna’s most sought-after communities. Don’t miss this standout opportunity! (id:58444)
Royal LePage Kelowna
3930 20 Street Unit# 2
Vernon, British Columbia
Immediate Possession Available!! Beautifully maintained 3-bedroom, 3-bathroom level-entry end-unit townhouse in the highly desirable 55+ Parkview Place complex. Ideally situated in Vernon, this home offers convenient access to all local amenities and optional RV parking. The bright and open-concept main level features a well-equipped kitchen, a spacious dining area, and a comfortable living room that opens onto a covered deck—perfect for relaxing and enjoying the stunning Okanagan views and sunshine. The primary bedroom includes a walk-in closet and a private ensuite for your comfort. Downstairs, the fully renovated lower level boasts a large family room, additional bedroom, lots of extra storage, full bathroom, and walk-out access to a fully fenced, oversized backyard—ideal for guests, hobbies, or additional space. Pet-friendly (1 dog and/or 1 cat allowed). This home is move-in ready, don’t miss out on this exceptional opportunity! (id:58444)
3 Percent Realty Inc.
644 Lequime Road Unit# 4
Kelowna, British Columbia
Welcome to 644 Lequime Rd. — great location for young families, professionals and investors. Unit 4 is bright, spacious 3-level townhouse in a family-friendly Kelowna neighbourhood. 4 beds, 4 baths, double garage with extra storage and both front and rear entry for convenience. On the main, enter a spacious foyer, a bedroom/office/space for your home based business, a powder room and a 2-car garage. On the 2nd level, you are greeted by open concept lay out: Living room with fireplace, Dining and kitchen with massive island, quartz countertops, modern cabinetry and lay out leaves enough room to move around — perfect for family meals or entertaining. On the 3rd level is your primary bedroom with en-suite and private balcony, 2 more bedrooms and a shared full bathroom. Additional highlights include: extra storage in the garage for your bikes etc, two Private patios, central vac, stainless steel premium brand appliances, a reception area on the 3rd level and laundry on the same floor as the 3 bedrooms, split bedroom lay out (for Primary) for more privacy. Steps to parks, church, elementary, secondary, middle school, transit, shopping, dining, 5-min walk to beach, Mission Creek trails, dog parks, and close to H2O Adventure + Fitness Centre. Strong rental and resale appeal; perfect move-in or turnkey investment. Book your showing! OPEN HOUSE SEP 13 | SAT | 11:00 am -3:00 pm (id:58444)
Century 21 Assurance Realty Ltd
491 Terrace Drive
Coldstream, British Columbia
Tucked away in the heart of Coldstream Valley Estates, this lovingly maintained home radiates timeless warmth and charm. Built in 1980, it offers the character and craftsmanship often missing in newer homes. With all four spacious bedrooms conveniently located on the upper level—a rare and highly desired layout—this home was designed with family living in mind. Sunlight fills the rooms through large windows, enhancing the home’s inviting atmosphere and unique personality. The main floor features a comfortable, flowing layout that’s perfect for gathering and entertaining. With three full bathrooms, including one with a rejuvenating sauna, there’s a touch of everyday luxury throughout. From quiet mornings in the garden to cozy evenings indoors, this property combines comfort, character, and a prime Coldstream location. Take the virtual tour and experience the charm for yourself. This one is sure to capture hearts quickly! (id:58444)
RE/MAX Vernon
27 Preston Crescent
Enderby, British Columbia
For more information, please click Brochure button. Welcome to 27 Preston Crescent - the ideal family home located in a peaceful, family-friendly Enderby neighborhood. Situated on a private 0.2-acre lot, this beautifully maintained 4-bedroom, 2-bathroom home offers 2,484 sq. ft. of versatile living space designed to meet all your family’s needs. The bright upper level features an open-concept kitchen and living area, perfect for family gatherings and entertaining guests. Three spacious bedrooms, including a large primary bedroom, and a full bathroom complete this inviting floor. The fully finished lower level offers even more room to spread out, with a generous second living room, a fourth bedroom, a full bathroom, an office/den, and a large laundry/mudroom with abundant storage. Step outside to your own backyard oasis - a large covered deck with a hot tub, natural gas hookup for your BBQ or fire table, and a fully fenced yard that’s perfect for kids and pets. With its functional layout, modern updates, and prime location close to schools, parks, and amenities, this property is a perfect place to call home for a growing family. (id:58444)
Easy List Realty
3700 24 Avenue
Vernon, British Columbia
Well-kept 4-bedroom, 2-bathroom home on a generous 0.23-acre lot in a convenient central location. Backing onto a peaceful creek, the property offers a rare sense of privacy and calm while still being close to city amenities. The setting provides an exceptional balance of privacy and walkability to nearby amenities including grocery stores, parks, and Lincoln Lanes. Inside, you’ll find a functional main-floor layout with bright living spaces and a nicely maintained kitchen featuring some newer appliances. The lower level offers additional bedrooms, office space, and ample storage. Recent updates include a new hot water tank (2025), refrigerator, and microwave. The large, level backyard opens toward the creek and offers plenty of space for outdoor enjoyment or future plans. Zoned RM2 for medium-density residential use, this property combines peaceful living with strong potential in a quiet, established neighbourhood. (id:58444)
RE/MAX Vernon
5826 Bartlett Road
Vernon, British Columbia
PRICED TO SELL!! You want quiet cul-de-sac? Done. Want a stunning 270 degree panoramic view from Silverstar to Okanagan Lake from a 600+sq/ft deck? Done. How about a 1200 sq/ft 2 bed spacious suite main level entry suite for rental or family? OR even as a bonus, the rare option to Subdivide (have PLR docs) & family build next to you? Well... this spacious 2800 sq/ft 5 bed, 3 full bath home offers all this and more! This home is well built with a great design layout that suites many types of buyers. The main upstairs level of the home provides 3 large bedrooms with the Master bedroom containing a full 4 piece ensuite with a tub & shower. The large living room and dining area take views to new limits. The kitchen upstairs is bright and and well planned. Hardwood floors throughout the upstairs. With 2 bedrooms downstairs, a family room, bathroom and 2nd kitchen area make up the spacious in-law suite area. New vinyl plank flooring in the 2nd kitchen. A large storage / utility room is accessible from the downstairs kitchen or from the carport outside. The Carport (12' x 28') which is under the massive covered deck could be framed in as a garage. Enjoy the fruits of your labour with 14 fruit trees in the backyard. This versatile property has amazing features to be enjoyed by the next family here. And with that....Welcome to Bartlett! (id:58444)
3 Percent Realty Inc.
1998 Hidden Ridge Place
Kelowna, British Columbia
Beautiful Rancher on a quiet cul-de-sac in Kelowna's sought after Wilden Neighborhood. As you step through the front entry of this 4,357 sq ft home, you’re greeted by the elegance of large format open-concept layout. Natural light fills the main level, highlighting the ten-foot tray ceilings and warm hardwood floors. The heart of the home is the two-tone kitchen, an elegant blend of custom shaker-style cabinetry, granite countertops and spacious island. Gallery edition appliances with an oversized stainless steel fridge/freezer, glass cook top oven and dishwasher. From here, the flow leads seamlessly into the living area with a cozy gas fireplace. Enjoy an entertainers lifestyle with smart home tech with built in speakers and smart lighting. The dining fits a large table and walks onto the patio. Here you’ll find vaulted timber post-and-beam construction. A concrete outdoor kitchen with a gas cooktop, and private yard ready to be personalized. The serene primary suite offers a spa-inspired ensuite with travertine tile, soaker tub, and a multi-zone luxury shower. The comfort continues with a NuWave in-floor heat, walk-in closet and a connected laundry room. Additionally on the main floor you'll find a second bedroom/office/den and a full guest bath. Downstairs, a blank-canvas offers limitless potential for additional bedrooms, a future suite, or rec room. This home perfectly blends elegance and lifestyle close to amenities and rec. Ample storage and RV/ additional parking. (id:58444)
Coldwell Banker Executives Realty
14114 Juniper Drive
Coldstream, British Columbia
A truly fantastic home in the highly sought after desirable Coldstream neighbourhood - Long Lake Estates. This well established family neighbourhood has a big kids playground park, two amazing Kalamalka Lake beaches within minutes walk and is bordering the amazing Kalamalka Park with tons of breathtaking views from hiking and biking and all kinds of more beaches! On the main level of this very well built and looked after home; nice big foyer entrance, 3 good size bedrooms, 2 bathrooms, fantastic living room with vaulted ceilings, wood burning fireplace, and big windows with unobstructed Kalamalka Lake views! Nice kitchen and dining room with the same views, big laundry room & oversized 2 car garage complete the inside of the main level. Finished downstairs space has impressive gas fireplace with river rock surround, wet bar/summer kitchen, another good size bedroom and bathroom and more views of Kal Lake from downstairs as well! Makes a really nice walk out suite or extra space for family activities! 530 square feet of unfinished space for either great storage space or more room to grow into! 2 new hot water tanks, furnace, air conditioner and roof have all just been updated! Outside the home, is a very nice well built deck to soak in the sun over looking Kalamalka Lake and a very well kept fully landscaped fenced in yard with extra room for big RV parking. Nice size lot bordering on 2 quiet streets. Great value here in this amazing neighbourhood come have a look today! (id:58444)
Royal LePage Downtown Realty

