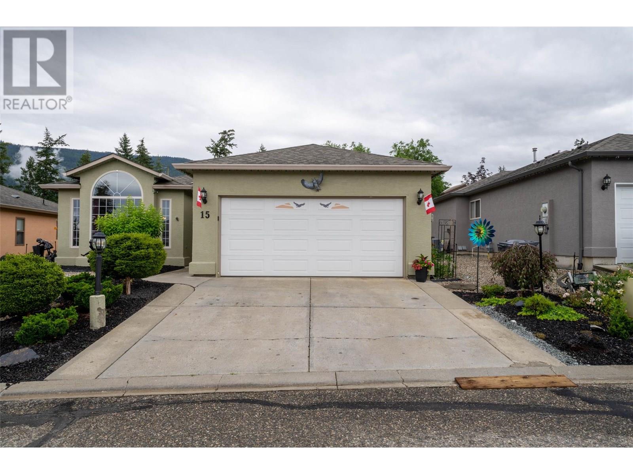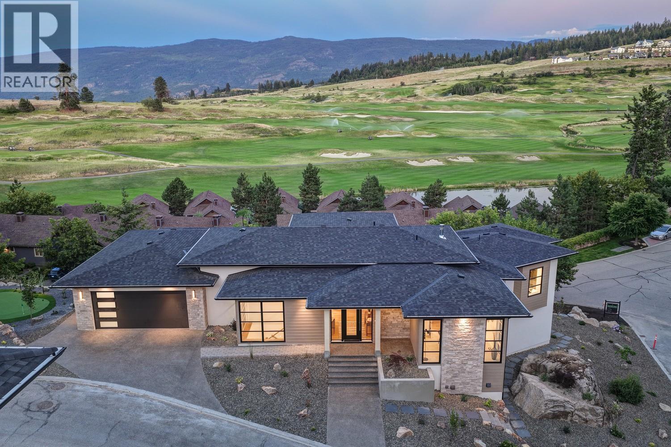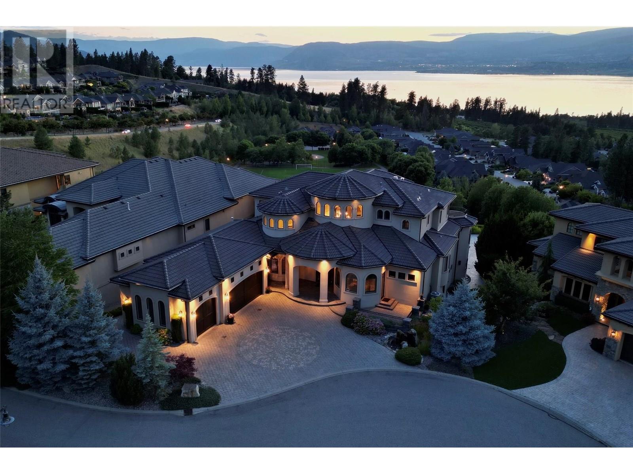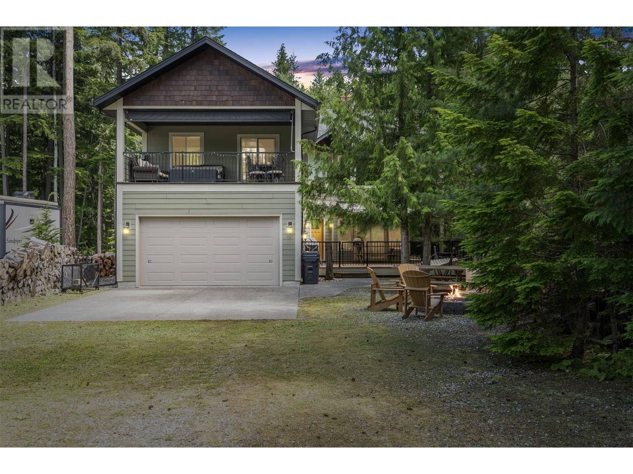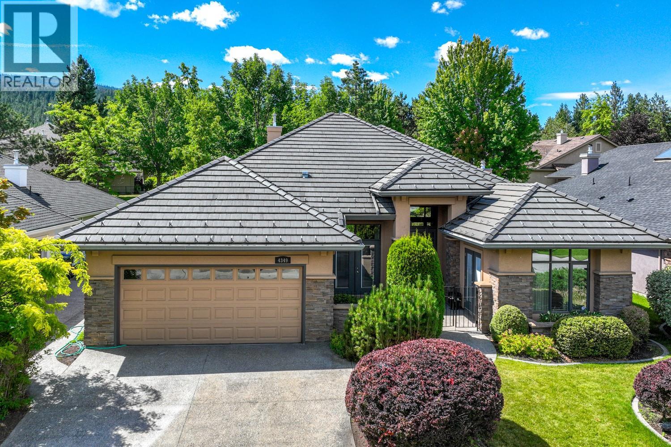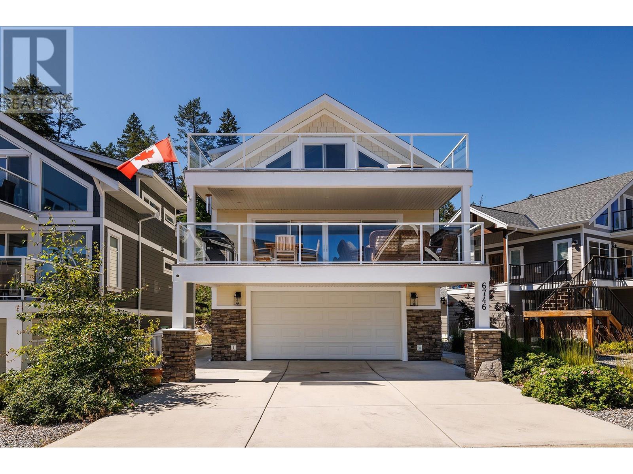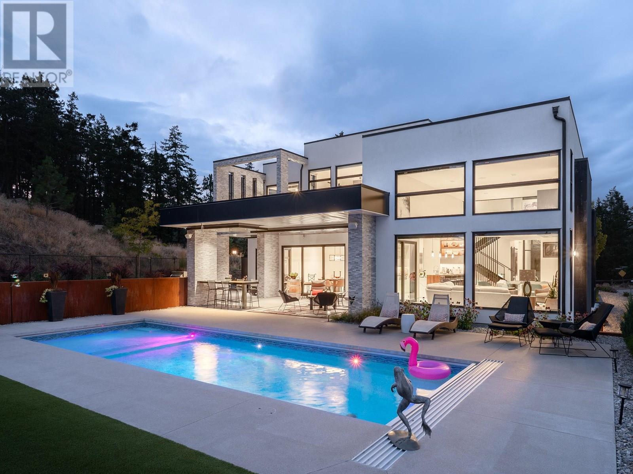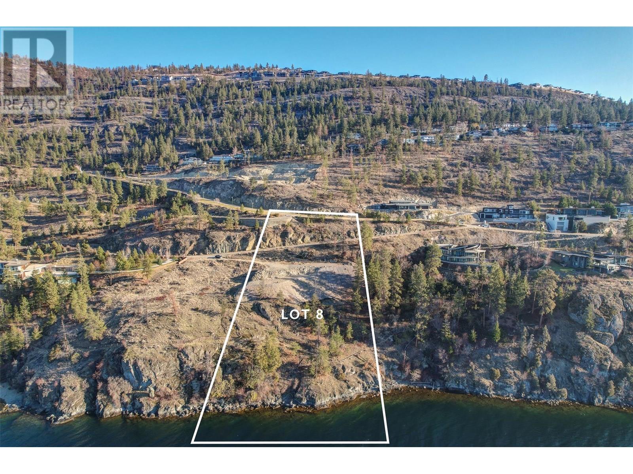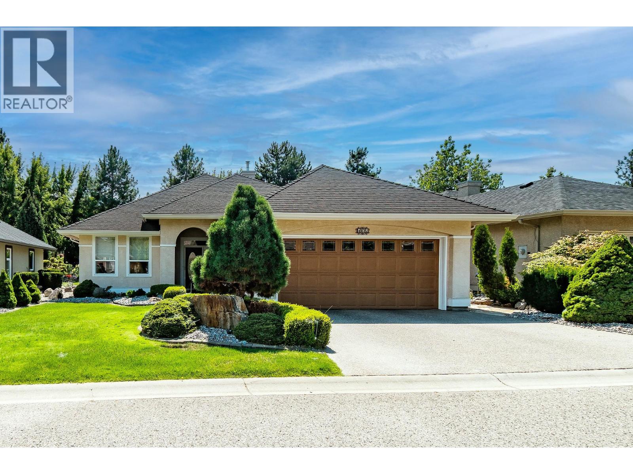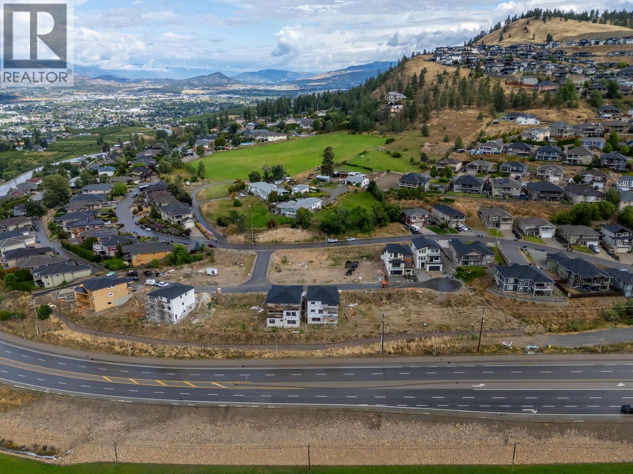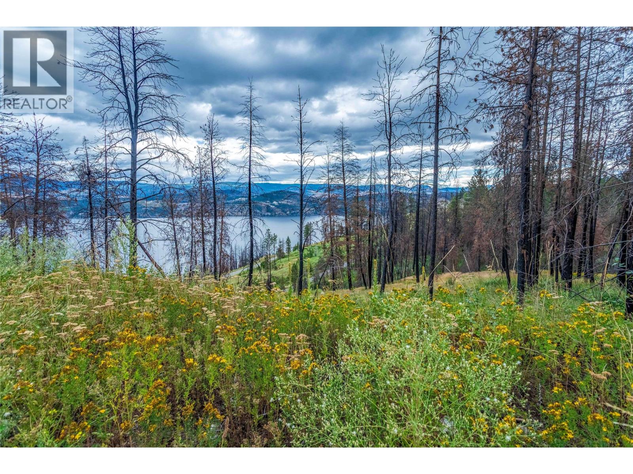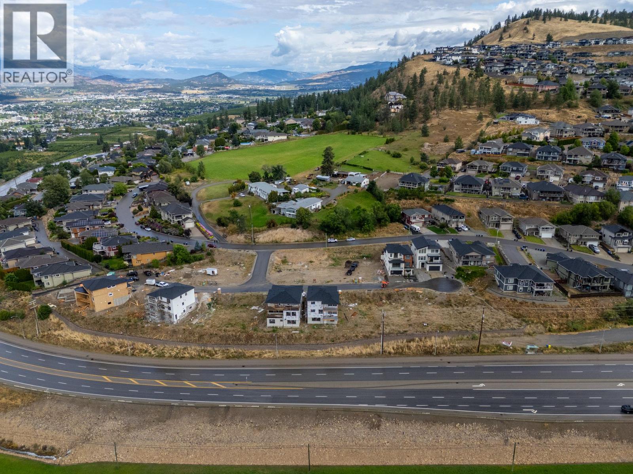2595 Catherine Place Unit# 15
Armstrong, British Columbia
One of the most sought after adult living in Armstrong. This 2bdr 2 barh home won’t last long featuring an eat-in kitchen, lots of cupboards, moveable island for the chef of the house. Family room off the kitchen with a gas fireplace for this cold winter nights. For the family who likes to entertain there is formal dining room and living room. Primary bedroom offers walk -in closet, ensuite with jetted tub to relax. Patio offer to gazebos for your outdoor entertaining. Double garage has lots of cupboards for storage . The complex offers RV parking and bonus access to golf course. Just move in and enjoy this easy maintenance yard. (id:58444)
Royal LePage Downtown Realty
271 Chicopee Road Unit# 4
Vernon, British Columbia
NO SPEC/VACANCY TAX. Modern luxury meets resort-style living in this brand-new residence at Predator Ridge’s prestigious Falcon Point. With over 4,000 sq. ft. of refined design, this 5 bed, 4 bath home is perfectly positioned to capture golf course and mountain views. Expansive windows and 12 ft. ceilings with exposed beams set the tone in the main living space, where a sleek fireplace and engineered hardwood floors create an elegant yet inviting atmosphere. The chef’s kitchen is a true centerpiece, featuring a Fisher & Paykel appliance package, entertainment-sized waterfall island, and seamless access to a covered patio complete with an outdoor kitchen. The main floor offers a serene primary retreat with spa-inspired 5-piece ensuite and a second bedroom or use as an office. The lower level is designed for entertaining with a spacious rec room, wet bar, and patio ready for a hot tub. A secondary primary suite with ensuite and walk-in closet, plus two additional bedrooms and a den/gym, provide excellent space for family and guests. An amazing 4-car garage, fully landscaped grounds, and thoughtful finishes throughout reflect exceptional attention to detail. Enjoy the unparalleled lifestyle of Predator Ridge, Canada’s premier four-season resort community, offering 36 holes of championship golf, a racquet club, miles of trails, Sparkling Hill Resort nearby, and world-class wineries just minutes away. GST applicable. (id:58444)
Unison Jane Hoffman Realty
4860 Tuscany Lane
Kelowna, British Columbia
Welcome to the epitome of luxury living in this world-class residence, located in the prestigious gated community of Tuscany Lane in The Upper Mission. This estate offers sweeping, unobstructed views of Okanagan Lake, the city, and the valley below. Spanning over 8,800 square feet across three impeccably designed levels, this architectural masterpiece, crafted by Frame Custom Homes, delivers an elevated standard of elegance and craftsmanship. Step into the grand foyer, where soaring ceilings and an impressive stone fireplace set the tone in the lavish great room. This space flows effortlessly into a show stopping kitchen, complete with a full walk-in prep kitchen, grand island, wine cellar, and dining room. The main level features a primary suite with a lakeview deck, sitting room with fireplace, spa-inspired ensuite, and walk-in closet. All bedrooms have own ensuites, offering unmatched comfort and privacy. On the lower level, enjoy the home’s luxurious amenities: a private theatre, fitness/wellness room, wine cellar/tasting room, plus a bar and lounge designed for seamless indoor-outdoor entertaining. This bar space features arched shutters, granite counters, custom cabinetry, a prep sink, beverage fridge, and bar seating, all opening directly to the poolside patio. Outdoors, your private resort awaits, complete with a sparkling inground pool with auto cover, remote covered hot tub, water feature, outdoor kitchen, and fire table, all framed by lush landscaping and dramatic sunset views. An expansive 3-car garage and a separate workshop round out this one-of-a-kind offering. This estate is the perfect blend of refined design, craftsmanship, and location, delivering a level of luxury few properties in the Okanagan can match. (id:58444)
Sotheby's International Realty Canada
30 Lusk Lake Road Unit# 58
Enderby, British Columbia
Experience the ultimate blend of adventure and relaxation in this exquisite 5-bedroom retreat at Mabel Lake Resort & Airpark. Fly in for the weekend, set sail from your private boat slip, or hit the fairways—this home is designed for an unmatched four-season lifestyle. Step into the grand living area with soaring 20-foot ceilings, seamlessly connecting to the open loft above. A beautiful double-sided wood-burning fireplace adds warmth and connection to the living room and primary bedroom. The gourmet kitchen features custom cabinetry, high-end stainless steel appliances, and an expansive dining space, perfect for gatherings. The main-floor primary suite offers a 5-piece ensuite and sliding doors to a private sundeck for morning coffee or evening relaxation. Upstairs, the airy loft floods with natural light, overlooking the living room below. Two additional bedrooms, each with their own ensuite, lead to two sundecks for breathtaking views. The finished basement adds even more room for guests with two bedrooms, a large rec room, and a 3-piece bath. Enjoy top-notch features like heated tile floors in all bathrooms, central air, built-in vacuum, and a security system. The flat lot includes RV parking with full hookups and room for a detached garage. Just a short golf cart ride brings you to the lake, marina, golf course, tennis courts, and airstrip. With 26 miles of crystal-clear waters for boating, fishing, and watersports, this is more than a home—it’s a lifestyle upgrade. (id:58444)
Real Broker B.c. Ltd
4349 Gallaghers Fairway S
Kelowna, British Columbia
This coveted “Troon” Model is the flagship of Gallaghers Home designs offering style and quality throughout. Backing on to a Private Strata Park, this home offers exquisite privacy and beautiful Outdoor living space. The dramatic, high ceilings and expansive windows invite in south facing light to highlight the stunning finishing. Concrete Tile Roof and Acrylic Stucco ensure many years of worry free maintenance. Plenty of versatile living space with a formal Living and Dining Room as well as a cozy Family Room and Breakfast Nook. The spacious Primary Suite boasts a 5 piece spa inspired ensuite bathroom and walk-in closet. A guest room, additional full bath, den/office, and laundry room complete the floorplan. As an added bonus, there is a large, full height unfinished partial Basement space with stair access from the garage great for Storage, Workshop, Gym, or Hobby Room options. If you are a Nature Lover - you will delight at the many trail accesses just outside your door. Gallaghers Canyon is known for its vibrant lifestyle community and variety of amenities. Schedule your personal tour to see what Okanagan Living is really all about! (id:58444)
RE/MAX Kelowna
6746 Marbella Loop
Kelowna, British Columbia
Lake view home at La Casa Lakeside Resort offering the best in vacation-style living. This beautifully maintained 1,076 sq.ft. residence features 3 bedrooms, 2 baths, and a well-designed three-level layout, ideal for both relaxation and entertaining. The main level includes two bedrooms and a bright, open-concept living space with vaulted ceilings, commercial grade vinyl plank flooring, and expansive windows for an abundance of natural light. The kitchen is finished with granite countertops, a farmhouse sink, shiplap ceiling detail, and premium Samsung appliances including dual dishwashers. Two bonus/flex rooms are located on the lower level, with a loft-style bedroom on the third floor. This home was built for indoor-outdoor enjoyment with two spacious decks capturing breathtaking lake and mountain views. The front deck is fully covered with glass railing, built-in stone fireplace, and gas hookup—ideal for lounging or al fresco dining—while the rear deck spans the width of the home and offers access from both main-floor bedrooms. Owners enjoy access to exceptional resort amenities including pools, hot tubs, sport courts, mini golf, private beach, aqua park, firepits, hiking trails, general store, on-site dining, and nearby Fintry Falls. (id:58444)
Unison Jane Hoffman Realty
722 Highpointe Place
Kelowna, British Columbia
Nestled in the prestigious Highpointe community of Kelowna, this architectural masterpiece redefines modern luxury with views of the city, Okanagan Lake and surrounding mountains. This home is a visual showpiece, with striking geometric lines, floor-to-ceiling windows and meticulous landscaping. The interior boasts an impressive design, double-height ceilings, and seamless negative baseboards that exude elegance. The open-concept living space centers around a stunning linear fireplace, while the gourmet kitchen is a chef’s dream with high-end appliances, a waterfall-edge island, and a butler’s pantry for effortless entertaining. A custom elevator provides convenient access to all levels, and two separate garages accommodate up to 9 vehicles, perfect for car enthusiasts. Each bedroom is a private retreat with designer finishes and spa-like ensuites, including the luxurious primary suite with a walk-in closet and private outdoor access. The professionally landscaped exterior features a dazzling pool, an outdoor kitchen, and multi-tiered terraces, ideal for entertaining or relaxation. SMART home technology ensures convenience, and the property’s location offers both privacy and proximity to downtown Kelowna, world-class wineries, golf courses and recreational trails. This home is a statement of sophistication and lifestyle. Contact Team Simpson Real Estate for your private tour of this extraordinary property. (id:58444)
Royal LePage Kelowna
180 Sheerwater Court Unit# 8
Kelowna, British Columbia
Seize the opportunity to build your dream home on this rare 2.62-acre waterfront property in Sheerwater, Kelowna’s most prestigious gated community. One of the final remaining lots in this exclusive enclave, this property offers breathtaking panoramic views of Okanagan Lake, stretching both north and south, with a west-facing orientation to enjoy unforgettable Okanagan sunsets. Nestled in a 70-acre gated estate community, home to the Okanagan’s most stunning modern residences, this property provides deep-water moorage with a private boat slip and lift in Sheerwater’s exclusive marina. Extensive site preparation has been completed, with over $1.3 million invested in groundwork, permits, and rockfill, streamlining the building process for a seamless experience. Surrounded by miles of scenic walking, hiking, and biking trails, including direct access to Knox Mountain, this tranquil retreat offers the perfect balance of privacy, nature, and convenience. Located just a short drive to downtown Kelowna, UBC Okanagan, and Kelowna International Airport, this is a once-in-a-lifetime opportunity to create a luxury estate in one of the Okanagan’s most sought-after communities. (id:58444)
Unison Jane Hoffman Realty
4137 Gallaghers Forest S
Kelowna, British Columbia
This meticulously maintained single level Rancher represents the epitome of elegant and fulfilling 'Lifestyle' living. Bright and Open living space, rich Hardwood Floors, with peace and tranquility of Parkland just off your covered Patio. Take advantage of the full height, partial basement for Fitness Equipment, Hobbies, or fantastic storage. Enjoy an Elevated Lifestyle in one of the Okanagan's most exclusive communities. Arts and Crafts, Ceramics, Woodworking, Yoga, Palates - or If your prefer - Wine Tasting with some of the Okanagan’s superb Wines. State of the Art Fitness Center, nearby Hiking Trails, all compliment the Warm, Friendly, and Active lifestyle that awaits you. This home is move in ready. (id:58444)
RE/MAX Kelowna
1112 Hume Avenue
Kelowna, British Columbia
Looking for the best priced residential lots in the Kelowna region? Here's your chance to build the home of your dreams without breaking the bank. Fully serviced walk out lot with mountain and/or valley views. Quick access via Highway 33 to Downtown Kelowna yet an easy drive to Big White. Price does not include GST. Black Mountain features parks, hiking and biking trails and plenty of services. You can pick your own builder, and purchase without a time restriction on completing construction. (id:58444)
Sotheby's International Realty Canada
1750 Westside Road N Lot# 3
Kelowna, British Columbia
What a buy! Lovely private 10.13 acre lake view property offers great value! Build your estate residence or country home in Jenny Creek Estates, a gated community of 12 acreage properties! Great views abound and there's access to hiking and outdoor activities as well as access to the lake and nearby parks. A paved private road serves the properties which are accessed through a gated entry. Strata fees include maintenance of the gate and road, and snow clearing during the winter. Water is provided by a private utility partially owned by the property owners. An underground water line and underground power were run from the road to the main building site where a small carriage house that was located prior to the 2023 fire. The building site has been completely cleaned up and leveled. Hazardous trees have been removed from the property and views have been improved. An additional building site is at the last turn in the driveway, with lake views. The RR2 zoning allows the construction of a secondary residence on the property. There is a driveway running almost to the back of the property, where the best building sites are. An orchard was planted on the lower part of the property, but It has becom overgrown. It could be reclaimed and replanted or it could be used as a building site. It's pet friendly, allowing 3 dogs and 3 cats, as well as 2 stabled horses. Enjoy your privacy and seclusion in this ecxeptional property,only 20 minutes to downtown Kelowna and West Kelowna. (id:58444)
Century 21 Assurance Realty Ltd
1144 Hume Avenue
Kelowna, British Columbia
Looking for the best priced residential lots in the Kelowna region? Here's your chance to build the home of your dreams without breaking the bank. Fully serviced walk out lot with mountain and/or valley views. Quick access via Highway 33 to Downtown Kelowna yet an easy drive to Big White. Price does not include GST. Black Mountain features parks, hiking and biking trails and plenty of services. You can pick your own builder, and purchase without a time restriction on completing construction. (id:58444)
Sotheby's International Realty Canada

