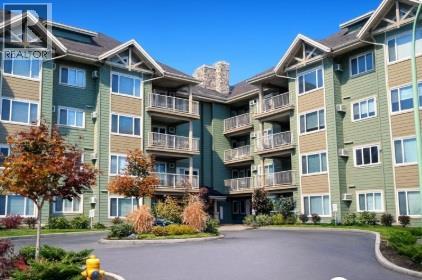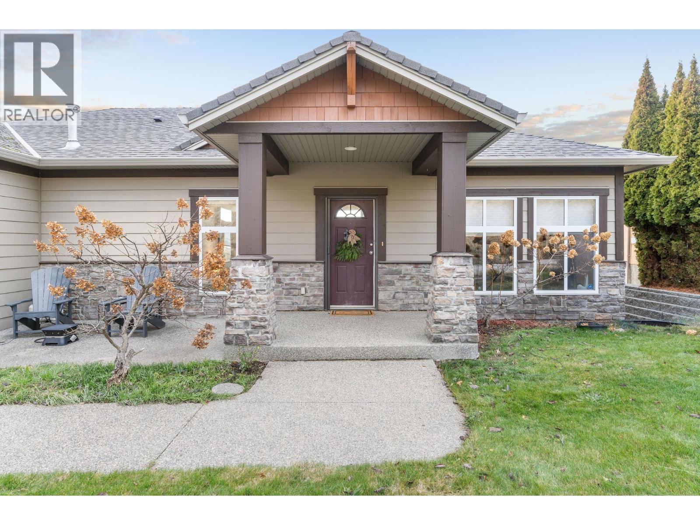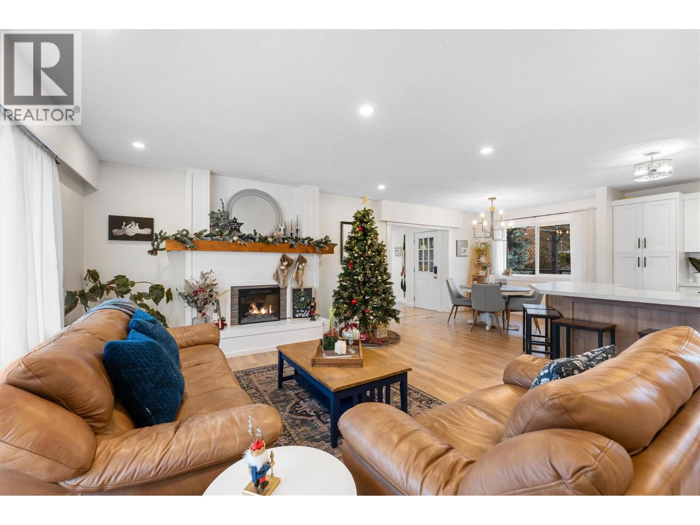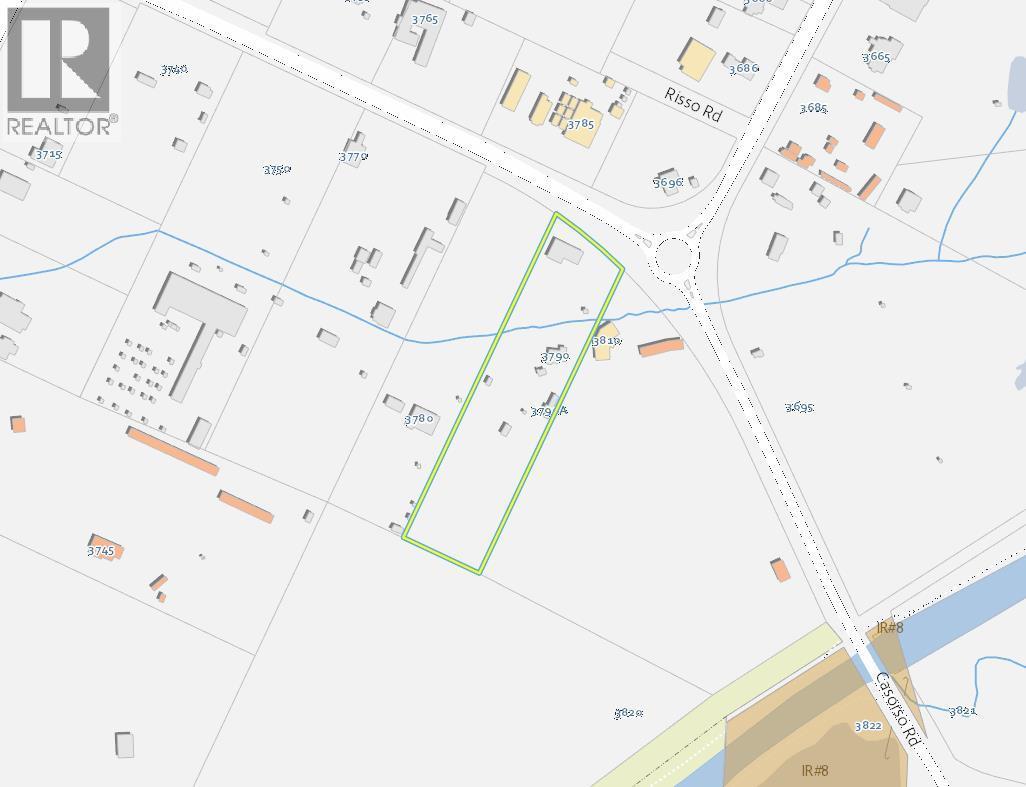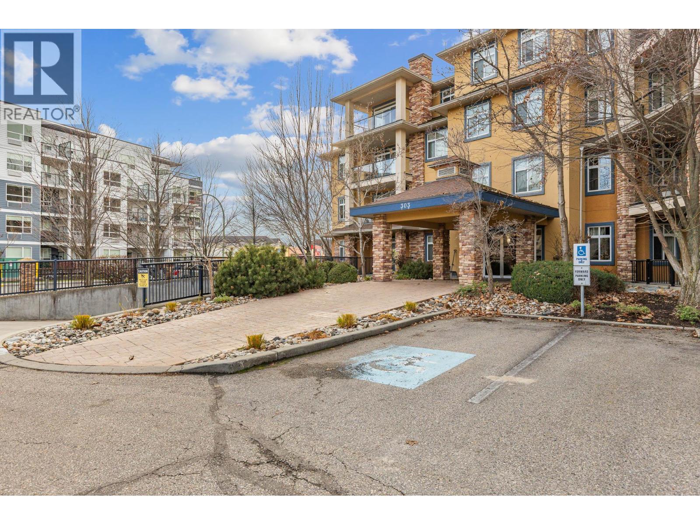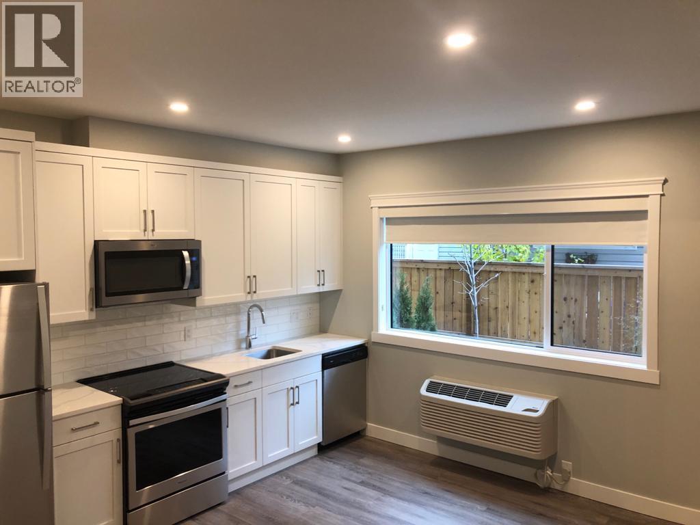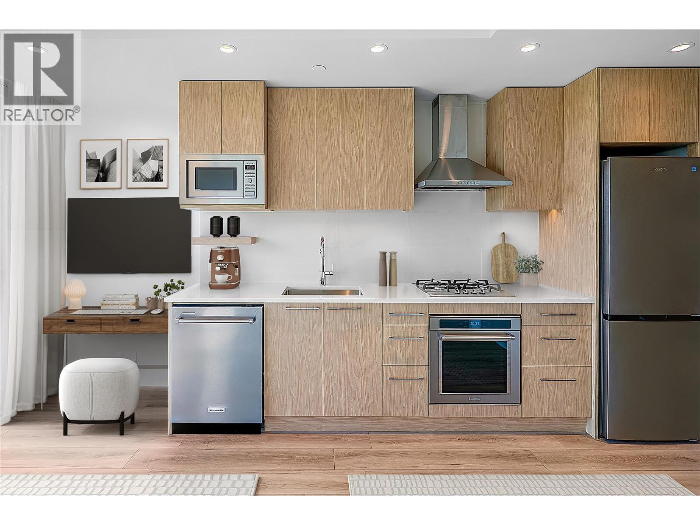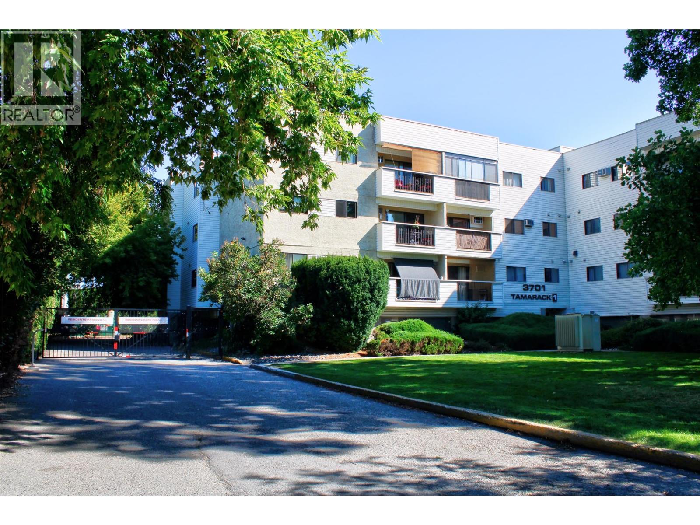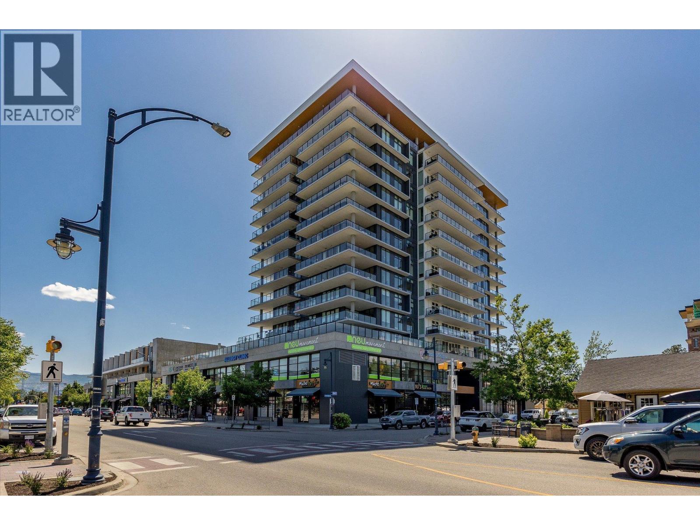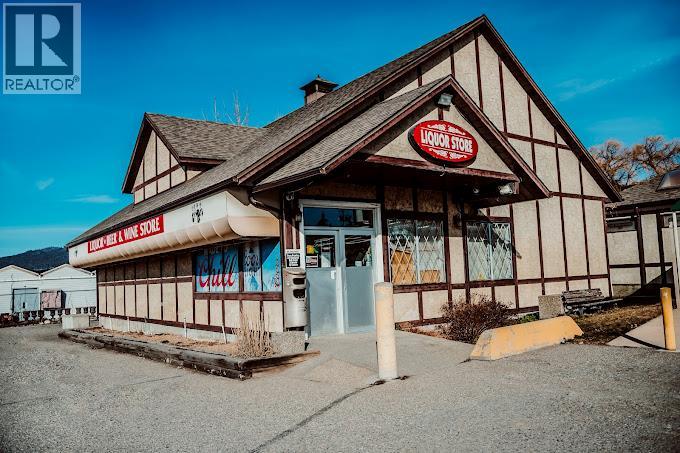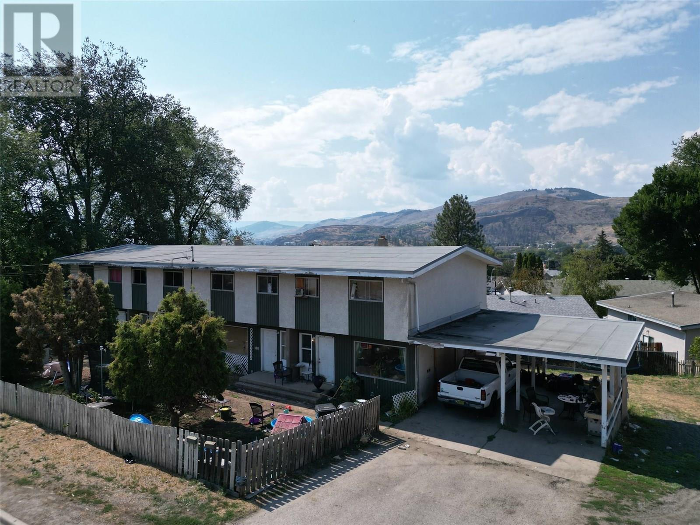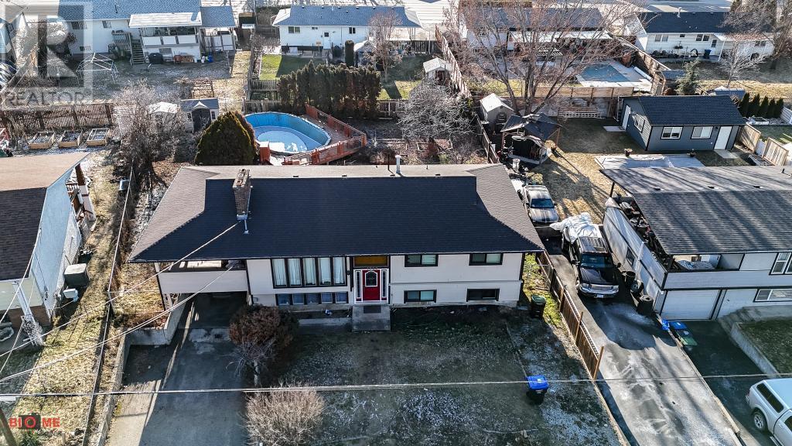688 Lequime Road Unit# 203
Kelowna, British Columbia
Welcome to WILDWOOD VILLAGE in Kelowna’s highly desirable Lower Mission. This bright southwest-facing CORNER UNIT, located on the QUIET SIDE of the building, offers 1,210 sq. ft. of comfortable living with 2 bedrooms, 2 bathrooms, 9-ft ceilings, a cozy fireplace, and a raised eating bar. The spacious covered deck is perfect for enjoying the Okanagan sun or hosting a BBQ.The primary ensuite features a walk-in shower, and the large in-suite laundry room provides excellent storage. The strata is well run with a very healthy contingency. Includes 1 secure underground parking stall and a storage locker, plus access to a guest suite. Located across from the H2O Centre, MNP Place Hockey arena, transit, sports fields, rinks, and the Mission Creek Greenway, with beaches, parks, golf, restaurants, and Okanagan Lake just minutes away. Pet-friendly: 1 dog (under 14"" at the shoulder) or 1 cat. Currently TENANTED MIN. 24 HOURS NOTICE required for viewings. (id:58444)
One Percent Realty Ltd.
3582 Camelback Drive
Kelowna, British Columbia
Welcome to Sunset Ranch—one of Kelowna’s most sought-after golf course communities, known for its peaceful setting, mature surroundings, and easy access to the city. This custom walkout rancher offers a rare and flexible layout with two primary suites, making it ideal for hosting visiting family, accommodating grown children, or multigenerational living. The MAIN FLOOR is designed for everyday comfort, featuring vaulted ceilings, hardwood floors, and a welcoming living room anchored by a gas fireplace and a covered deck with mountain views. The main-floor primary suite is a true retreat, complete with its own double-sided fireplace, generous walk-in closet, and spa-inspired ensuite. You’ll also find an office/den and the laundry room that leads to the double car garage. DOWNSTAIRS, you’ll find a SECOND primary suite—also with a gas fireplace and private ensuite— there is also an additional two bedrooms and a spacious family room with walkout access to the lower patio. Whether guests are staying for a weekend or longer, everyone enjoys their own space and privacy. Steps from Sunset Ranch Golf Course, minutes to UBCO and the airport, this home offers a quiet lifestyle without sacrificing convenience. A perfect fit for those who value golf, privacy, and a home that adapts beautifully to every stage of life. Book your showing today! (id:58444)
Exp Realty (Kelowna)
815 Wayne Road
Kelowna, British Columbia
Welcome to 815 Wayne Road, a beautifully updated family home offering 4 bedrooms and 2 bathrooms, thoughtfully renovated throughout. The upper level features a stunning open-concept kitchen that seamlessly flows into the living, dining, and family areas, creating an ideal space for both everyday living and entertaining. Upgrades include new flooring, a modern kitchen with island and countertops, stainless steel appliances, a beautiful composite deck, upgraded electrical for hot tub and newer AC unit and more. Two bedrooms and a full bathroom complete the upper floor. The lower level offers 2 more bedrooms and you’ll also find a large recreation/family room featuring a partial kitchen, previously suited and could be very easily transitioned back. This versatile home, zoned MF1 offers excellent potential for a variety of uses including an investment property or possible future development. Situated on a large 0.23-acre lot, the backyard provides ample space for family enjoyment. Additional features include a detached 14’ x 22’ shop with 240v, abundant parking with RV parking along the side of the home. Ideally located close to schools, shopping, restaurants, parks, Mission Greenway and bus routes. Exceptionally well maintained, this move-in-ready home clearly reflects pride of ownership throughout. You’ll love everything this property has to offer. (id:58444)
Royal LePage Kelowna
3790 Casorso Road
Kelowna, British Columbia
Prime Location!! 4.71 Acres situated between Benvoulin and Casorso in the ALR. Both the 3 bedroom home and the mobile home will be vacant Jan 1 2026. Central location for your hobby farm. (id:58444)
RE/MAX Kelowna
303 Whitman Road Unit# 106
Kelowna, British Columbia
Welcome to #106 – 303 Whitman Rd, a beautifully updated 2 bedroom, 2 bath condo in the heart of Glenmore. Offering 993sqft of comfortable living, this home combines modern finishes with everyday convenience. The open layout is enhanced by 9’ ceilings, durable & attractive vinyl flooring, and LED lighting throughout. The interior features fresh paint, new walls, ceilings, and fixtures, while the kitchen shines with quartz countertops, stainless steel appliances, undermount lighting, and a brand new faucet. The generous primary suite boasts two windows, a large closet, and a stylish barn door, while the second bedroom provides ample storage. Two north facing patios invite you to relax outdoors, complete with a gas hookup for BBQs. Bathrooms were tastefully redone in 2018/2019, adding to the home’s modern appeal. Practical perks include in unit laundry, secure underground parking, and a storage unit just across the hall. Strata fees remain affordable at $386/month, covering gas, water, and insurance. Residents enjoy access to a gym, games room, amenities lounge, wood shop, bike storage, and more. Also in the complex is a well appointed guest suite available for $50 /day. With shopping, schools, trails, and transit all within walking distance, this condo offers the perfect blend of lifestyle and location. (id:58444)
RE/MAX Kelowna
4602 20 Street Unit# 24
Vernon, British Columbia
Investors take note or first-time buyers looking for an affordable entry point. This 336 sq ft micro unit in Harwood was built in 2019 and offers modern finishes including laminate flooring, in-suite laundry, and a dishwasher. Enjoy a small patio and the convenience of being within walking distance to downtown Vernon. One parking stall included. One pet allowed with restrictions and rentals permitted with restrictions. A low-maintenance, well-located unit with strong appeal along with low strata fees. Heating/cooling is a PTAC unit. (id:58444)
Royal LePage Downtown Realty
3051 Abbott Street Unit# 309
Kelowna, British Columbia
Welcome to ALMA, by Mission Group. This efficiently designed studio home offers approx. 312 sq ft of bright, functional living space - ideal for enjoying the Okanagan lifestyle in the heart of Kelowna’s Lower Mission. The kitchen features flat-panel wood-grain cabinetry, quartz countertops, porcelain tile backsplash, & a premium stainless-steel appliance package. Under-cabinet LED lighting adds a modern touch. Oversized windows, durable laminate flooring, & roller shades complete the open layout. The spa-inspired bathroom includes large-format tile, a rainfall showerhead, custom niche, & ambient lighting. Additional features include modern roller shades on every window, in-home washer and dryer and individually controlled heating and cooling for comfort in all seasons. Residents can enjoy amenities incl. an 8,000 sqft lakeview terrace w/firepits, BBQs, and community gardens as well as a fully equipped fitness center, dog wash, & bike maintenance station. With a walk score of 93, you’re steps from transit, KGH, shops & restaurants of vibrant Pandosy Village, and beautiful Okanagan Lake. Sqft and room sizes are approximate and may vary. Photos may be of a similar home and layout. This home is newly constructed and move-in ready. (id:58444)
RE/MAX Kelowna
3701 27 Avenue Unit# 108
Vernon, British Columbia
Step into comfort and convenience with this well maintained two-bedroom, one-bath condo nestled in a welcoming 55+ community in beautiful Vernon, BC. Ideally suited for those seeking a low-maintenance lifestyle, or downsizing in a secure setting, this cozy retreat offers both practicality and charm. Close to grocery stores, and on a bus route for convenient travel across the city. There is gated parking for 1 vehicle. Your patio has a great mountain view to enjoy your morning coffee. Book your showing today! (id:58444)
O'keefe 3 Percent Realty Inc.
485 Groves Avenue Unit# 902 Lot# 902
Kelowna, British Columbia
Fabulous South Pandosy Condo with Unbeatable Views! You can really utilize the deck here as there isn't as hot as the west facing units from April until October. Experience luxurious urban living on the 9th floor of a prestigious concrete building in highly sought-after South Pandosy. This stunning 3-bedroom, 2-bathroom, 1407 square foot condo offers breathtaking panoramic views of the lake, mountains, and city through expansive floor-to-ceiling windows. The spacious primary bedroom features a walk-through closet and a lavish en-suite bathroom. The gourmet kitchen is a chef's dream with a stylish quartz island and seating, high-end appliances, including a Wolf gas stove. Enjoy unparalleled convenience with the beach, restaurants, shopping, hospital, fitness centers, and clinics all at your doorstep. The building offers exceptional amenities including a secure underground parking spot, a well-equipped gym, and a private pool. Don't miss this opportunity to live in the heart of South Pandosy with everything you need within reach! (id:58444)
Royal LePage Kelowna
6301 Stickle Road
Vernon, British Columbia
For Sale Land, Buildings and Business of Squires Four Liquor Store and Squires Four Neighborhood Pub (currently now closed). This high visibility corner Commercial site would make an Ideal Re-Development Opportunity for a New C-Store and Gas Bar. (id:58444)
Royal LePage Kelowna
3700 Pleasant Valley Road Unit# 1,2,3,4
Vernon, British Columbia
Promising Investment Opportunity in the Okanagan. This Full Fourplex is situated on a large 0.34 acre lot and offers exceptional potential for value growth and income generation. Each of the four units is approximately 1,650 sq. ft. over three levels with 3 bedrooms, 2 bathrooms and a walk-out basement with separate rear entrances. Ideal for future suite development (see floor plans in photos). The East Hill neighborhood is highly desirable due to its family-friendly atmosphere, excellent schools, parks and convenient access to transit, shopping and the newly built community pool. While the property does require updates both inside and out, two of the four units have already been recently improved. All units are currently tenanted on month-to-month agreements, providing immediate revenue with the opportunity for rental increases. Rent details available upon request. Please contact your Agent or the Listing Agent for further information or to schedule a viewing. (id:58444)
Stonehaus Realty (Kelowna)
1255 Thompson Road
Kelowna, British Columbia
Discover this well-maintained 5-bedroom, 2-bathroom home situated on a spacious 10,000+ sq. ft. lot in a desirable Kelowna neighborhood. Offering 3 bedrooms and 1 bathroom upstairs and a 2-bedroom, 1-bathroom suite downstairs, this property is perfect for investors or families seeking a mortgage helper. With approximately 2,200 sq. ft. of living space, this home features a functional layout, ample natural light, and a private backyard oasis complete with a pool—perfect for entertaining or relaxing. Conveniently located close to schools, parks, shopping, and amenities. Currently tenant-occupied, making it an excellent income-generating opportunity. Don't miss out on this fantastic investment or family home! (id:58444)
Investa Prime Realty
Srs Panorama Realty

