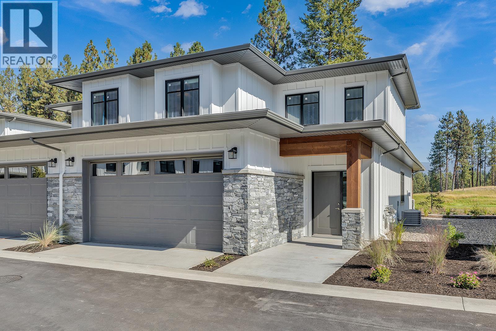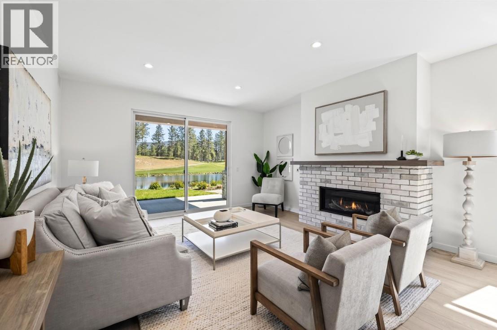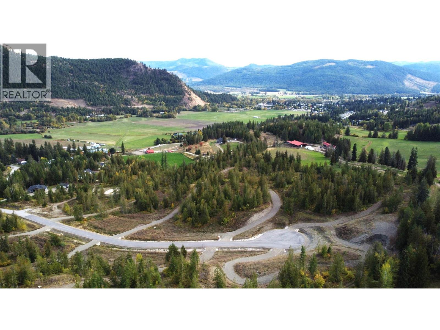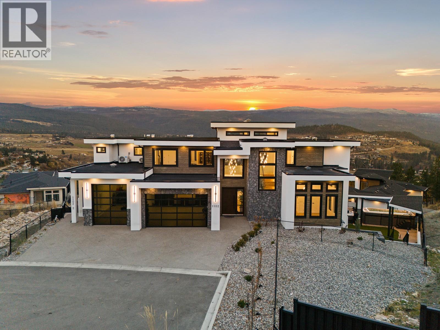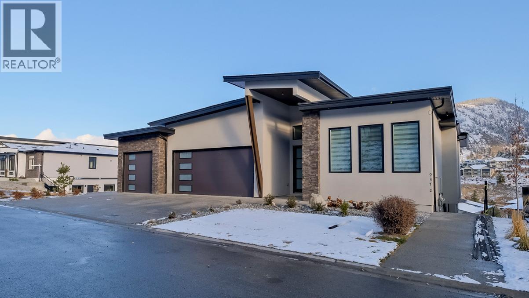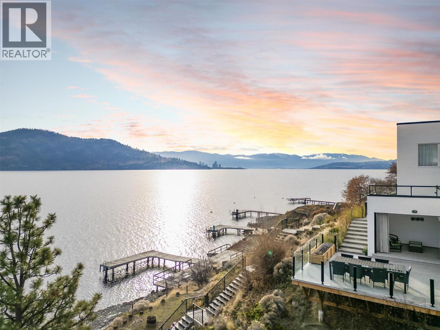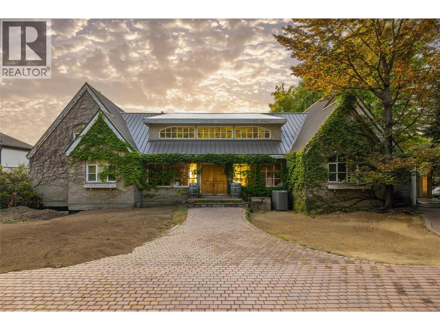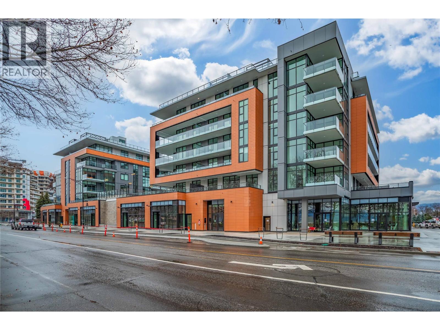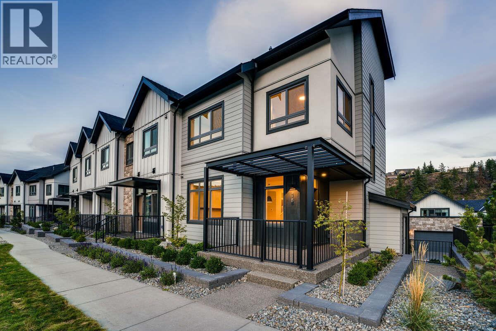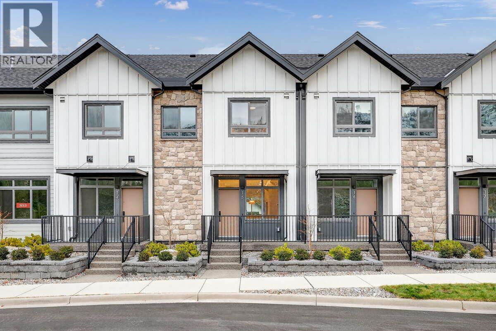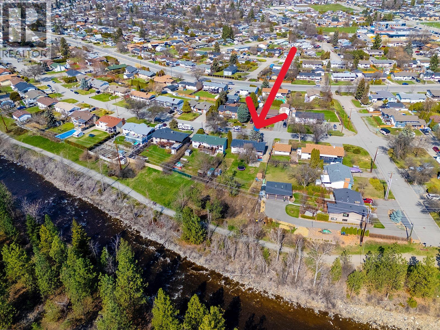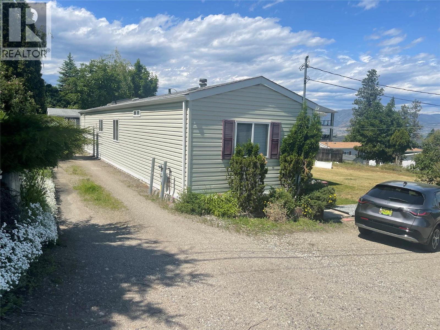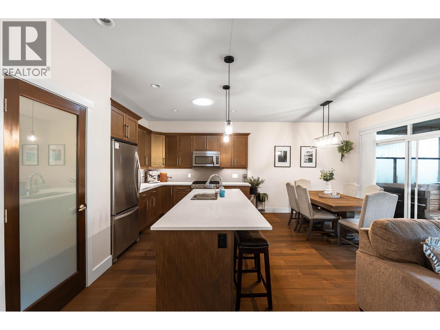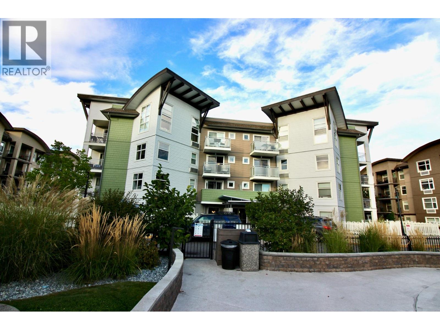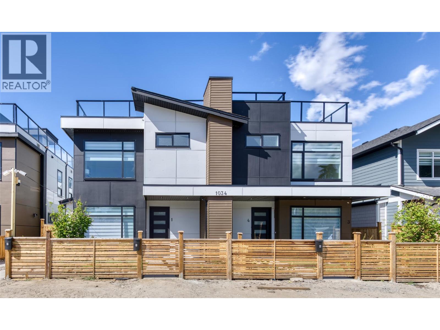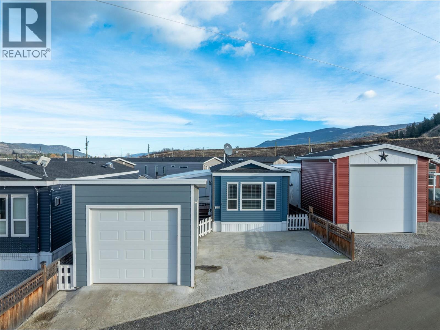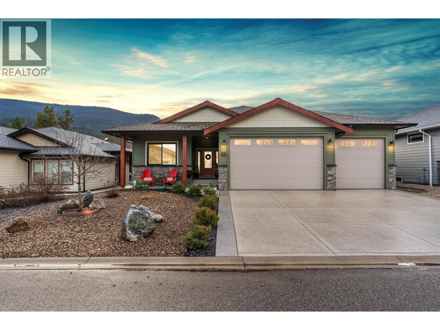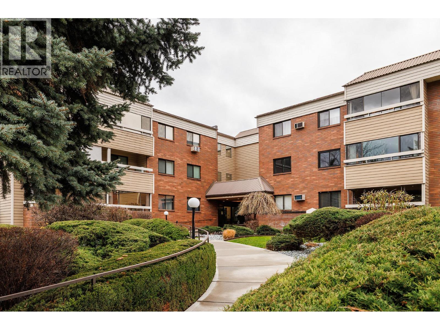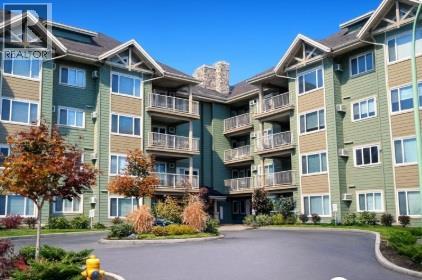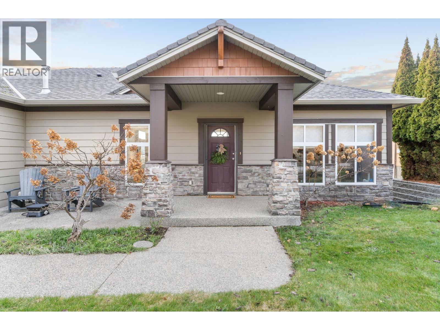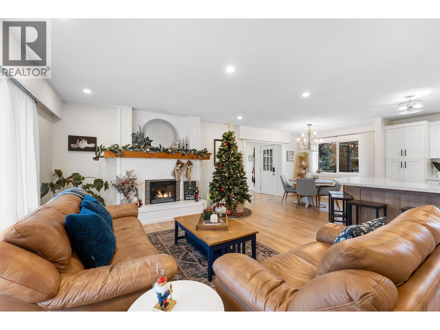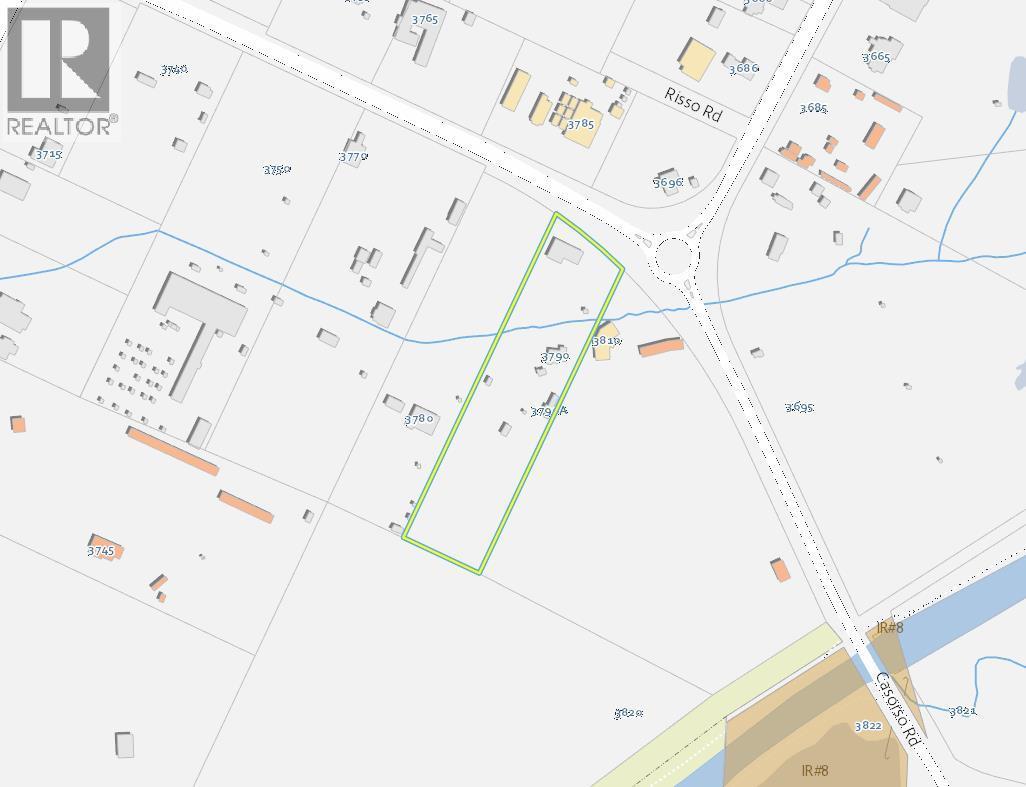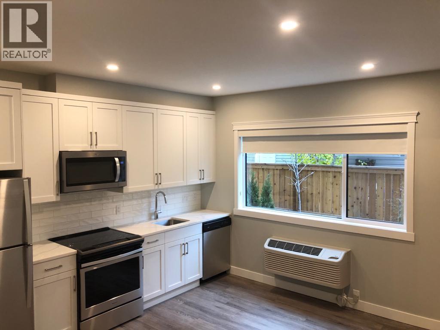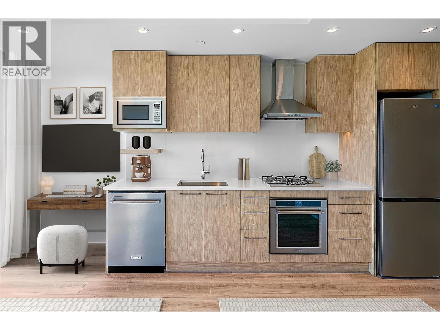1979 Country Club Drive Unit# 6
Kelowna, British Columbia
Move In Now. Close Later. Experience the Lifestyle Bridge Program at Quail Landing. Golf course living at your doorstep. Move-in ready, award-winning townhomes on the 18th hole of the Quail Course. Quiet but convenient location near YLW, UBC-Okanagan and the growing University/Airport district shopping/dining area. Approx.1,950 sq ft, featuring a main floor primary with two additional bedrooms and a den/flex area upstairs. Designer details including the open tread wood staircase, German-made laminate flooring on the main floor, LED lights and an open floorplan. The kitchen includes KitchenAid appliances, 5-burner gas stove, quartz countertops, waterfall island with storage on both sides, and shaker cabinetry with under cabinet lighting. Your living extends outside to your covered patio with natural gas bbq hook up and Lake Views. Plus, take advantage of BUYING NEW with PTT Exemption of approx $14,998 (conditions apply). Photos & virtual tour may be of a similar home in the community. Showings by appointment. Move In Now. Close Later. Only a few homes remain, priced from $849,900. (id:58444)
RE/MAX Kelowna
1979 Country Club Drive Unit# 7
Kelowna, British Columbia
Move In Now. Close Later. Experience the Lifestyle Bridge Program at Quail Landing. Golf course living at your doorstep. Move-in ready, award-winning townhomes on the 18th hole of the Quail Course. Quiet but convenient location near YLW, UBC-Okanagan and the growing University/Airport district shopping/dining area. Approx.1,950 sq ft, featuring a main floor primary with two additional bedrooms and a den/flex area upstairs. Designer details including the open tread wood staircase, German-made laminate flooring on the main floor, LED lights and an open floorplan. The kitchen includes KitchenAid appliances, 5-burner gas stove, quartz countertops, waterfall island with storage on both sides, and shaker cabinetry with under cabinet lighting. Your living extends outside to your covered patio with natural gas bbq hook up and Lake Views. Plus, take advantage of BUYING NEW with PTT Exemption of approx $15,598 (conditions apply). Photos & virtual tour may be of a similar home in the community. Showings by appointment. Move In Now. Close Later. Only a few homes remain, priced from $849,900. (id:58444)
RE/MAX Kelowna
Dorothy Road Lot# 4
Lumby, British Columbia
Imagine waking up in your brand new home, designed to suit your lifestyle and stepping out into your private acreage just minutes from the friendly village of Lumby. Take in the fresh air and blue skies, surrounded by your evergreen trees, and beautiful mountain views. This brand-new development is the one you've been waiting for! Paved roads, wells in place and phone, electricity, and high speed internet services at the lot line. It's ready for you to build your dream home. This new development offers 7 private, treed lots on the north and south sides of Dorothy Road, is zoned small holdings and while developer restrictions apply, the building restrictions allows for an in-law suite in a single family home. It's rare to find such large, beautiful properties so close to town. Your family will enjoy the lifestyle of being surrounded by similar properties, quiet streets, and starry nights. Be one of the first to own and build in this last phase of new development area. Hurry to get your choice of these lots which very unique in this area and are sure to be in high demand! GST is applicable on all new lot sales. (id:58444)
Exp Realty (Kelowna)
1102 Carnoustie Drive
Kelowna, British Columbia
Better Than New! Step into this modern, custom-built masterpiece, meticulously designed for those who appreciate living at the highest level. Expansive south-facing windows illuminate the 30-foot ceilings, showcasing a chef’s kitchen with an oversized island that flows effortlessly onto the spacious covered patio, perfect for taking in the panoramic views. This residence seamlessly blends grand scale with exquisite finishes, including engineered hardwood, custom cabinetry, high-end appliances, & a kitchenette in the bright pantry with access to an additional cooking patio. Outdoors, enjoy low-maintenance syn lawn with a covered swim spa & hot tub, complemented by an outdoor shower, ready for outdoor BBQ kitchen dreams. Live in style on the lower level with a sleek wet bar & media room, plus large sliding doors that create a seamless connection to the outdoors. The triple car garage offers extended ceilings, epoxy floors, built-in storage, with a dog wash to elevate functionality. Upstairs, a private 1-bed legal suite with a full kitchen, patio, and stair lift offers versatile accommodation for your family, guests, or rental potential. Sophisticated tech, including various media zones & exterior cameras, helps to ensure your comfort. From expansive entertaining areas to thoughtfully designed family amenities, this home epitomizes elevated living with unparalleled Black Mountain prestige, offering a rare combination of scale, functionality & refined sophistication. GST paid (id:58444)
Vantage West Realty Inc.
937 Royal Troon Lane
Kelowna, British Columbia
GST PAID! Ultimate Luxury Living in a Breathtaking 8-Bed, 5-Bath Estate Step into unparalleled luxury with this spectacular 8-bedroom, 5-bath estate situated on a pool-sized lot with stunning panoramic views. Designed for both elegance and functionality, this home is flooded with natural light through skylights and expansive windows, creating a warm and inviting atmosphere throughout. The gourmet kitchen is a chef’s dream, featuring a 60-inch fridge, custom two-toned cabinetry, Van Gogh veined granite countertops with a waterfall edge, and a butler’s kitchen for effortless entertaining. Entertain friends and family in the theatre room and bar, complete with high-end surround sound, or enjoy the outdoors on the massive 18x18 deck with space for a future pool, hot tub hookup, and natural gas BBQ. Practical luxury abounds with a triple-car heated garage and roughed-in EV charger, modern fireplaces, feature walls, custom lighting, high-end flooring, granite bathrooms, and custom built-ins throughout. The lower level offers versatile living options, including a spacious 2-bedroom LEGAL suite with a separate entrance and parking, perfect as a mortgage helper with complete privacy. Additionally, a 1-bedroom, 1-bath in-law suite provides even more flexibility. This home truly combines modern sophistication, luxury finishes, and thoughtful design, offering an extraordinary living experience in every corner. Don’t miss the opportunity to own this masterpiece. (id:58444)
Royal LePage Kelowna
15 Traders Cove Road
Kelowna, British Columbia
A rare opportunity to own an architectural gem on Okanagan Lake. Welcome to 15 Traders Cove Road. This striking home offers over 70 ft of private lake frontage with panoramic, unobstructed views across Traders Cove Regional Park. Thoughtfully renovated, the residence features vaulted ceilings and oversized windows that invite natural light and frame breathtaking views. The modern kitchen includes quartz counters, a gas range, and custom cabinetry. Multiple lake-facing decks create seamless indoor-outdoor living, while well a custom stair well leads to a private dock with deep-water moorage, a lakeside fire pit, and a kayak launch area. The lower-level suite, with its own kitchen and entrance, is perfect for guests, extended family, or a B&B. Surrounded by parkland, the home enjoys exceptional privacy and is alive with wildlife: birds, deer, and more. At the top of the lot, there may be potential to build a detached garage or carriage house, offering even more flexibility for future use (buyer to verify with municipality). Outside the Speculation & Vacancy Tax zone, this turn-key property is ideal as a full-time residence or seasonal getaway. Fully paid solar panels to be installed Jan 2026. Peaceful Traders Cove is just minutes by car or boat from downtown Kelowna. (id:58444)
Coldwell Banker Horizon Realty
4614 Fuller Road
Kelowna, British Columbia
Fuller road is a sought after street in Kelowna, quiet street with no through access all while being close to town. Fuller street maintains that neighbourhood feel, with mature trees and a quieter atmosphere. Located on a quiet stretch of shoreline, this home boasts approximately 100 feet of unobstructed lake frontage, framing panoramic views and a direct connection to the natural beauty of Okanagan Lake. When entering the property you will drive through a forested section providing utmost privacy. Inside, a bright open layout welcomes you with expansive living spaces and a gourmet kitchen highlighted by premium appliances and a custom oversized island. The main bedroom suite features direct access to the backyard and a spacious ensuite designed for comfort. Step outside to experience seamless indoor and outdoor living: a large patio perfect for hosting, and a tranquil waterfront area ideal for quiet mornings or sunset gatherings. Upstairs, a versatile media room provides year-round enjoyment. This Fuller Road property embodies the heart of Okanagan living, natural beauty, refined design, and unmatched exclusivity. (id:58444)
Stonehaus Realty (Kelowna)
3409 Lakeshore Road Unit# Ph S607
Kelowna, British Columbia
NEW LUXURY PENTHOUSE at CABAN | $40,000 IN UPGRADES. Experience the best of Kelowna’s beachfront lifestyle in the Pandosy Village, in one of the city’s most sought-after developments. This stunning 3 bed, 2.5 bath Penthouse features numerous upgrades plus impressive 1,400 sf private rooftop patio w/ HOT TUB, OUTDOOR KITCHEN and LAKE VIEWS - ideal for entertaining or unwinding in total privacy. Inside, enjoy the renowned ‘Cressey Kitchen’ with integrated Italian cabinetry, European hardware, soft-close drawers, porcelain slab backsplash, Jennair appliances, gas cooktop, wall oven, upgraded wine fridge, and smart storage solutions. Oversized windows and soaring ceilings flood the home with natural light, creating seamless indoor-outdoor living. The primary suite offers custom built-ins and a spa-inspired ensuite w/ double vanity & fully tiled walk-in shower. A generous second bedroom w/ its own ensuite - perfect for guests - while the oversized flex room provides versatility as a third bedroom (closet/no window), office, or media room. Additional features incl keyless entry, digital concierge, two secured parking stalls (one EV-ready) + a storage locker. Residents enjoy resort-style amenities: pool, hot tub, fitness centre, Himalayan salt sauna, yoga studio, and private cabanas. Located across from Gyro Beach in the heart of the Pandosy corridor, w/ exceptional walkability to cafés, dining, boutiques, and waterfront recreation. Luxury beachfront living at its finest. Shows AAA+ (id:58444)
Century 21 Assurance Realty Ltd
1550 Union Road Unit# 18
Kelowna, British Columbia
For more information, please click Brochure button. Discover refined lakeside living in this corner Juniper townhouse featuring 1,873 sq. ft. of contemporary comfort in the Warm Nordic colour palette. With 3 bedrooms, a flex/storage room, and 3 bathrooms, this home combines thoughtful design with an intimate atmosphere. The double side-by-side garage ensures convenience, while the private, partially covered rooftop terrace offers serene views of the surrounding park. GST applicable. Located just 10 minutes from downtown Kelowna and the airport, Pondside Landing is part of a vibrant Wilden community surrounded by scenic trails and nature. Future amenities include the Wilden Market Square and Wilden Elementary School, both just steps away. All measurements are approximate. (id:58444)
Easy List Realty
1550 Union Road Unit# 15
Kelowna, British Columbia
For more information, please click Brochure button. Experience refined lakeside living in this Interior Juniper townhouse at Pondside Landing, offering 1,502 sq. ft. of contemporary comfort in the Modern Farmhouse colour palette. This thoughtfully designed 3-bedroom, 3-bathroom home features an open-concept layout and a private rooftop patio perfect for relaxing or entertaining. The tandem two-car garage provides ample parking and storage, while the partially covered rooftop terrace captures tranquil mountain views. Located just 10 minutes from downtown Kelowna and the airport, Pondside Landing is part of the vibrant Wilden community, surrounded by natural beauty, walking trails, and scenic ponds. Future amenities include the Wilden Market Square and Wilden Elementary School, both just steps from your door. Enjoy nature at your doorstep with nearby parks and trail networks. GST applicable. All measurements are approximate. (id:58444)
Easy List Realty
811 Tamarack Drive
Kelowna, British Columbia
Fantastic central location AND brand new kitchen cabinets and bathroom!! Spacious 5-bedroom, 2,500 sq' home with LEGAL SUITE, on a large 0.3 acre lot backing onto the scenic Mission Creek Greenway. Nestled on one of South Rutland’s most desirable streets, this home has so much to offer. The main level features 3 beds, a bright and spacious living room with a charming wood-burning fireplace, and large window that floods the space with sunlight. The renovated kitchen seamlessly flows into the dining area, which opens onto a covered patio - ideal for enjoying your private, park-like backyard oasis. The expansive, flat yard offers endless outdoor possibilities - space for a garden, a future pool, detached garage, or a workshop. The lower level boasts a generous rec room that is part of the upper suite giving a second living room and extra storage. The fully self-contained 2 bedroom suite with separate entry perfect as a mortgage helper or in-law space. Recent upgrades include a new A/C, heat pump, updated windows, 200 Amp electrical panel, and more. Large driveway, there’s ample parking for multiple vehicles, RVs, trailers, or boat. Enjoy access to peaceful walking & biking trails while still being close to schools, shopping, parks, transit, and much more! Whether you’re looking for a forever family home or a smart investment, this RU1-zoned lot offers excellent potential. A rare opportunity in a quiet, central location - this one has it all! (id:58444)
RE/MAX Kelowna
5155 Chute Lake Road
Kelowna, British Columbia
Legal non-conforming mobile home park on 2 acres of land with a view. Total of 11 mobile homes on the property. Future development property with pad rental income at the present time. Court ordered sale and subject to court approval. Property is sold “as is / where is”. Check with City of Kelowna regarding any rezoning or development of the property. (id:58444)
Homelife Advantage Realty Ltd.
1769 Tower Ranch Drive
Kelowna, British Columbia
Move-In Ready 3 Bedroom Rancher. Welcome to Solstice at Tower Ranch—a serene and prestigious golf course community that perfectly blends lifestyle and location. This highly cared-for 3 bed, 2 bath Rancher offers effortless one-level living in one of Kelowna’s most desirable developments. Backed by the stunning fairways of Tower Ranch Golf Course—named one of the most beautiful and exciting courses in North America—this home offers a peaceful, private setting with sweeping views and a bright, open-concept layout filled with natural light, creating a light and airy atmosphere throughout. The kitchen is a true showpiece, sparkling with modern finishes, ample storage, and a welcoming island ideal for entertaining. The primary suite features generous proportions and tranquil golf course views, while two additional bedrooms provide flexibility for kids, guests, a home office, or a hobby space. Outside, the private backyard oasis offers the perfect place to unwind and soak in the beauty of the surrounding landscape. Enjoy a low-maintenance lifestyle with the added bonus of being just minutes from Kelowna International Airport, world-class wineries, and all the amenities of the city. Whether you're an avid golfer, a frequent traveler, or simply someone who appreciates quality and quiet, this home is a true gem in an exceptional community. Live the good life at Solstice. Golf, relax, and breathe easy—your new home awaits. (id:58444)
Exp Realty (Kelowna)
539 Yates Road Unit# 411
Kelowna, British Columbia
Welcome to this bright and well-appointed top-floor, west-facing 1-bedroom condo offering 697 sq ft of comfortable living in a centrally located community with exceptional amenities. The thoughtfully designed U-shaped kitchen features full-size appliances and ample cabinetry, opening seamlessly to the living and dining areas—perfect for everyday living and entertaining. A versatile den off the entrance provides ideal space for a home office or extra storage. Enjoy the convenience of in-unit laundry, a refreshed bathroom with a new vanity, and one assigned parking stall. Residents also benefit from outstanding shared amenities including a pool and beach volleyball court. Ideally situated with easy access to shopping, dining, transit, and all essential amenities, this top-floor home is perfect for first-time buyers, downsizers, or investors alike. (id:58444)
Royal LePage Kelowna
1034 Martin Avenue Unit# 4
Kelowna, British Columbia
This brand-new townhome in Kelowna’s vibrant downtown core offers 3 bedrooms, 3 bathrooms, and two spacious patios, including a rooftop patio with stunning mountain views, designed for exceptional outdoor living. Centrally located, it is just steps from all downtown amenities and incredible outdoor recreation, making it the epitome of urban living. The open floor plan boasts a large kitchen with quartz countertops and two-toned cabinetry, equipped with top-of-the-line LG stainless steel appliances such as a ceramic top dual oven, fridge with quick access side panel, dishwasher, and above-range microwave, all open to the dining room and living room overlooking a private yard. The upper level features 3 bedrooms and 2 full bathrooms, including a primary suite with a generous walk-in closet and full ensuite bathroom. The expansive rooftop patio is ideal for sunbathing or future hot tub installation, offering breathtaking views. Conveniently near Knox Mountain, hiking trails, shopping, schools, and within walking distance of Lake Okanagan and local beaches, this home combines urban and outdoor living with beautiful finishes and quality appliances, perfect for those seeking a new home with a great walk score. (id:58444)
Woodhouse Realty
65 Antoine Road Unit# 7
Vernon, British Columbia
Welcome to lakeside living just minutes from the city. This well-kept 2021 one bedroom, one bathroom mobile home offers a comfortable, functional layout in a peaceful park setting with low pad rental fees. Modern design and colours the home features air conditioning, premium appliances, Covered patio and large back yard shed for hobbies and storage plus a Detached garage. Enjoy the best of the Okanagan life at a great price with private beach access to Okanagan Lake just steps away, complete with a dock, shaded picnic area, and a beautiful willow tree—perfect for swimming, paddleboarding, or simply unwinding by the water. Golfers will appreciate being less than five minutes to the golf course, while downtown Vernon is only a 10-minute drive, keeping shopping, dining, and services close at hand. Outside, the property truly stands out with a large covered patio, separate garage, and a large outbuilding ideal for storage, a workshop, hobbies, or potential future finishing to suit your needs. The park offers additional RV or boat storage for your toys as well. Be in a location that’s hard to beat—this is a rare opportunity to enjoy the Okanagan lifestyle without the Okanagan price tag. Check out the Matterport Virtual tour and property video! (id:58444)
Fair Realty (Sorrento)
2444 York Avenue Unit# 8
Armstrong, British Columbia
Set in the highly sought-after community of Royal York Estates, just minutes from Overlander Golf Course, this beautifully appointed rancher with a full basement offers a lifestyle defined by comfort, quality, and ease. The triple bay garage, featuring an extended third bay, provides space for a workshop, extra storage, or all the toys needed for an active Okanagan lifestyle. Inside, a bright front office off the entry creates the ideal work-from-home space, perfectly suited for balancing productivity with leisure. The heart of the home is the open-concept main living area, where a soaring vaulted ceiling draws your eye from the living room to the covered deck beyond. The thoughtfully designed kitchen is perfect for everyday meals or entertaining friends and family, with a seamless flow to the dining and living spaces. The primary suite is a private retreat, complete with a generous walk-in closet and four-piece ensuite featuring a glass-enclosed tiled shower. Double French doors open directly to the covered patio and hot tub, creating a seamless extension of the living space outdoors. The fully finished basement offers two additional bedrooms, a full bathroom, a den, and a spacious entertainment area ready to be tailored to your lifestyle. With ample storage, a fully fenced yard, and low-maintenance landscaping, this home delivers refined living without complication. For those looking to simplify, elevate, and enjoy life, this exceptional property is ready to welcome you. (id:58444)
Real Broker B.c. Ltd
1035 Bernard Avenue Unit# 214 Lot# 29
Kelowna, British Columbia
This is MACRO! If you are weary of all the tiny, overpriced condos in Kelowna, and have been waiting for a HUGE, rare corner unit with west and north facing windows hurry to view this home! Maple Keyes 1 is so convenient to all your needs nearby at the Capri mall. Situated on Bernard Ave at Gordon Dr, take your grocery bag and go to the corner to No Frills grocery shopping and next door is Shoppers drug Mart and other professional services. Kelowna does not have many condos with 3 full bedrooms and 2 large bathrooms and an abundance of in suite closet space. If you need more room, this unit has 2 separate private storage lockers for your private personal use! Off the main bedroom is your own walk-in closet which leads to the large ensuite bathroom and accessible shower with a built-in corner seat. In suite laundry room has electric water tank and washer and dryer. Your own covered and security gate protected car park is on the ground level. The covered deck with enclosed weather protecting windows is 35 FEET LONG! And you get a private slider door from the Primary bedroom to the deck and another slider door with access from the living room. This unit is bright with many large windows. Check out the oversized galley kitchen with a very large over sized workplace to bake bread every day! (id:58444)
Coldwell Banker Horizon Realty
688 Lequime Road Unit# 203
Kelowna, British Columbia
Welcome to WILDWOOD VILLAGE in Kelowna’s highly desirable Lower Mission. This bright southwest-facing CORNER UNIT, located on the QUIET SIDE of the building, offers 1,210 sq. ft. of comfortable living with 2 bedrooms, 2 bathrooms, 9-ft ceilings, a cozy fireplace, and a raised eating bar. The spacious covered deck is perfect for enjoying the Okanagan sun or hosting a BBQ.The primary ensuite features a walk-in shower, and the large in-suite laundry room provides excellent storage. The strata is well run with a very healthy contingency. Includes 1 secure underground parking stall and a storage locker, plus access to a guest suite. Located across from the H2O Centre, MNP Place Hockey arena, transit, sports fields, rinks, and the Mission Creek Greenway, with beaches, parks, golf, restaurants, and Okanagan Lake just minutes away. Pet-friendly: 1 dog (under 14"" at the shoulder) or 1 cat. Currently TENANTED MIN. 24 HOURS NOTICE required for viewings. (id:58444)
One Percent Realty Ltd.
3582 Camelback Drive
Kelowna, British Columbia
Welcome to Sunset Ranch—one of Kelowna’s most sought-after golf course communities, known for its peaceful setting, mature surroundings, and easy access to the city. This custom walkout rancher offers a rare and flexible layout with two primary suites, making it ideal for hosting visiting family, accommodating grown children, or multigenerational living. The MAIN FLOOR is designed for everyday comfort, featuring vaulted ceilings, hardwood floors, and a welcoming living room anchored by a gas fireplace and a covered deck with mountain views. The main-floor primary suite is a true retreat, complete with its own double-sided fireplace, generous walk-in closet, and spa-inspired ensuite. You’ll also find an office/den and the laundry room that leads to the double car garage. DOWNSTAIRS, you’ll find a SECOND primary suite—also with a gas fireplace and private ensuite— there is also an additional two bedrooms and a spacious family room with walkout access to the lower patio. Whether guests are staying for a weekend or longer, everyone enjoys their own space and privacy. Steps from Sunset Ranch Golf Course, minutes to UBCO and the airport, this home offers a quiet lifestyle without sacrificing convenience. A perfect fit for those who value golf, privacy, and a home that adapts beautifully to every stage of life. Book your showing today! (id:58444)
Exp Realty (Kelowna)
815 Wayne Road
Kelowna, British Columbia
Welcome to 815 Wayne Road, a beautifully updated family home offering 4 bedrooms and 2 bathrooms, thoughtfully renovated throughout. The upper level features a stunning open-concept kitchen that seamlessly flows into the living, dining, and family areas, creating an ideal space for both everyday living and entertaining. Upgrades include new flooring, a modern kitchen with island and countertops, stainless steel appliances, a beautiful composite deck, upgraded electrical for hot tub and newer AC unit and more. Two bedrooms and a full bathroom complete the upper floor. The lower level offers 2 more bedrooms and you’ll also find a large recreation/family room featuring a partial kitchen, previously suited and could be very easily transitioned back. This versatile home, zoned MF1 offers excellent potential for a variety of uses including an investment property or possible future development. Situated on a large 0.23-acre lot, the backyard provides ample space for family enjoyment. Additional features include a detached 14’ x 22’ shop with 240v, abundant parking with RV parking along the side of the home. Ideally located close to schools, shopping, restaurants, parks, Mission Greenway and bus routes. Exceptionally well maintained, this move-in-ready home clearly reflects pride of ownership throughout. You’ll love everything this property has to offer. (id:58444)
Royal LePage Kelowna
3790 Casorso Road
Kelowna, British Columbia
Prime Location!! 4.71 Acres situated between Benvoulin and Casorso in the ALR. Both the 3 bedroom home and the mobile home will be vacant Jan 1 2026. Central location for your hobby farm. (id:58444)
RE/MAX Kelowna
4602 20 Street Unit# 24
Vernon, British Columbia
Investors take note or first-time buyers looking for an affordable entry point. This 336 sq ft micro unit in Harwood was built in 2019 and offers modern finishes including laminate flooring, in-suite laundry, and a dishwasher. Enjoy a small patio and the convenience of being within walking distance to downtown Vernon. One parking stall included. One pet allowed with restrictions and rentals permitted with restrictions. A low-maintenance, well-located unit with strong appeal along with low strata fees. Heating/cooling is a PTAC unit. (id:58444)
Royal LePage Downtown Realty
3051 Abbott Street Unit# 309
Kelowna, British Columbia
Welcome to ALMA, by Mission Group. This efficiently designed studio home offers approx. 312 sq ft of bright, functional living space - ideal for enjoying the Okanagan lifestyle in the heart of Kelowna’s Lower Mission. The kitchen features flat-panel wood-grain cabinetry, quartz countertops, porcelain tile backsplash, & a premium stainless-steel appliance package. Under-cabinet LED lighting adds a modern touch. Oversized windows, durable laminate flooring, & roller shades complete the open layout. The spa-inspired bathroom includes large-format tile, a rainfall showerhead, custom niche, & ambient lighting. Additional features include modern roller shades on every window, in-home washer and dryer and individually controlled heating and cooling for comfort in all seasons. Residents can enjoy amenities incl. an 8,000 sqft lakeview terrace w/firepits, BBQs, and community gardens as well as a fully equipped fitness center, dog wash, & bike maintenance station. With a walk score of 93, you’re steps from transit, KGH, shops & restaurants of vibrant Pandosy Village, and beautiful Okanagan Lake. Sqft and room sizes are approximate and may vary. Photos may be of a similar home and layout. This home is newly constructed and move-in ready. (id:58444)
RE/MAX Kelowna

