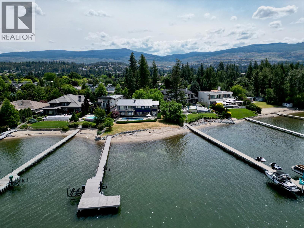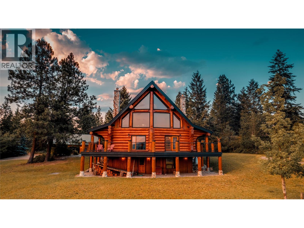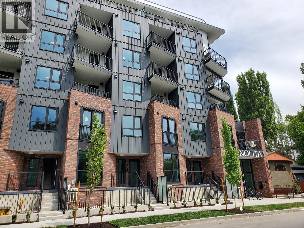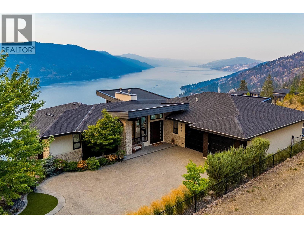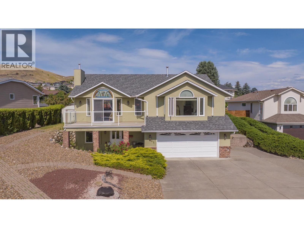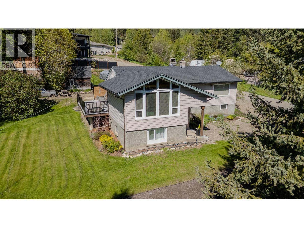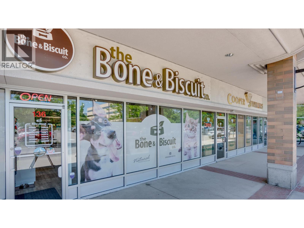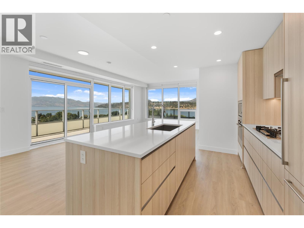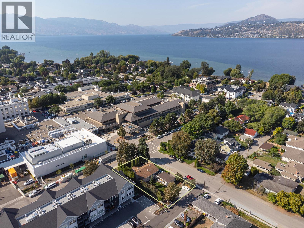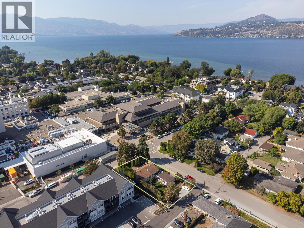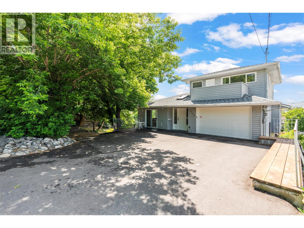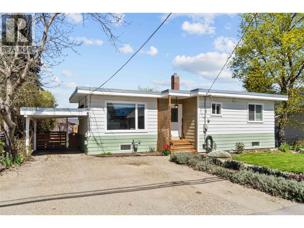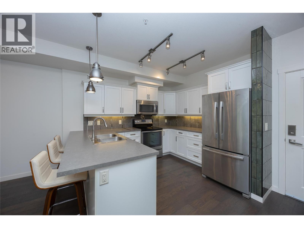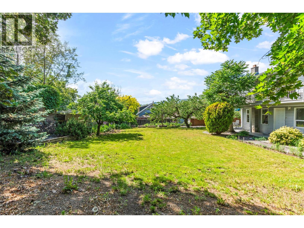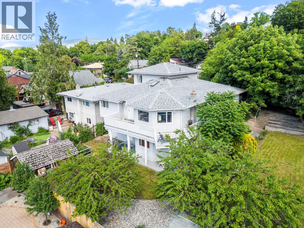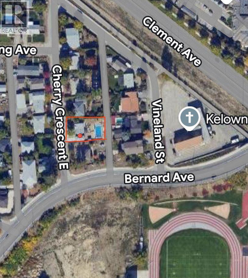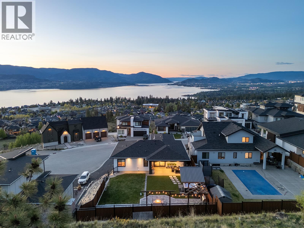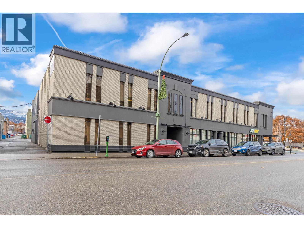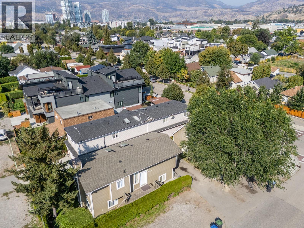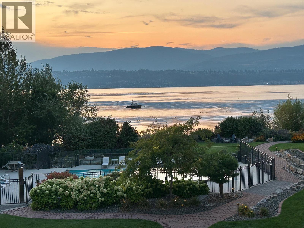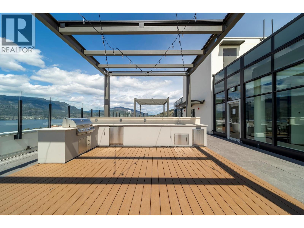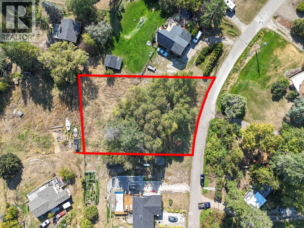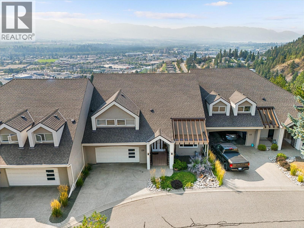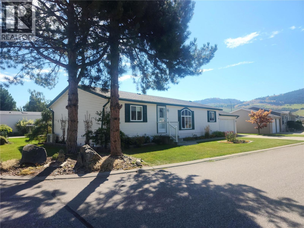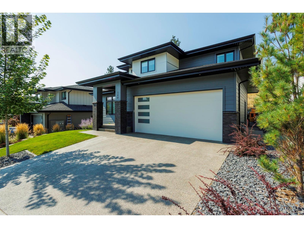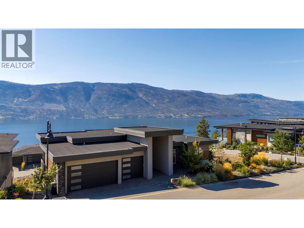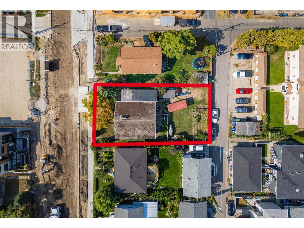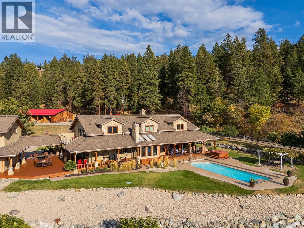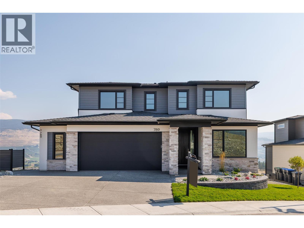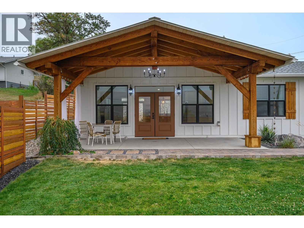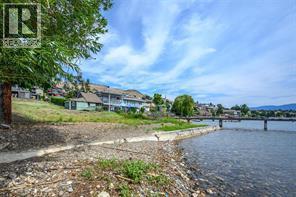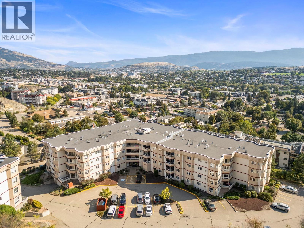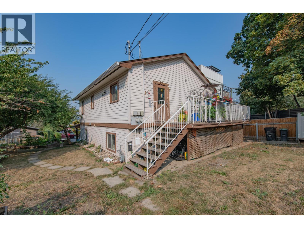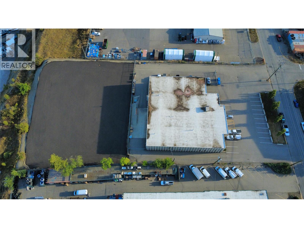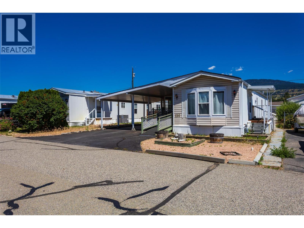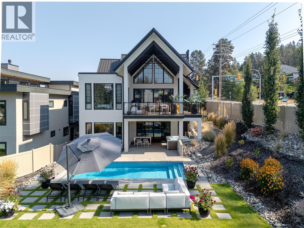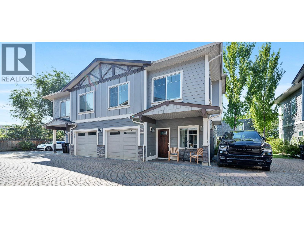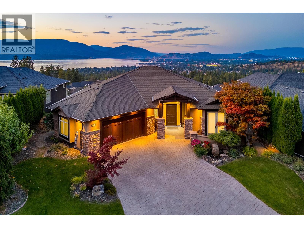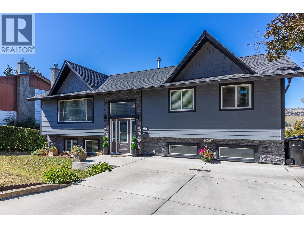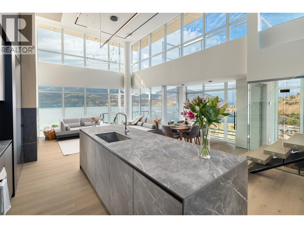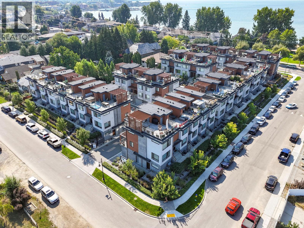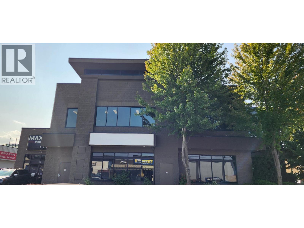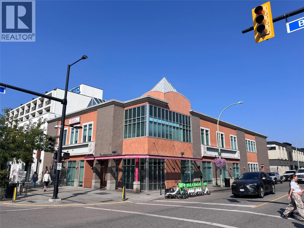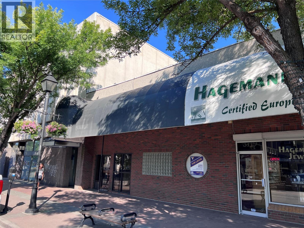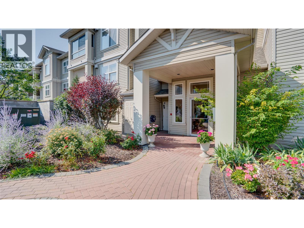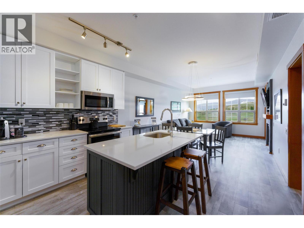4260 Hobson Road
Kelowna, British Columbia
GORGEOUS .79 ACRE HOBSON ROAD LAKESHORE OFFERING! Situated on one of the most Prestigious streets in Kelowna offering a private .79 acre setting & featuring 120 ft. of Gorgeous Sandy lakefront on an almost peninsula shaped lot stretching out into the beautiful Okanagan Lake. Enjoy an unobstructed sandy Beach and Lake setting! Gated access welcomes you in with a Meandering Driveway, Stately Old growth trees, tons of parking, and covered parking for up to 6 cars total. This Executive Old English Cottage Style styled two story home offers a 6 bedroom, 5 bathroom home, Wood shake siding and low maintenance aluminum roof. Attached 1 Bedroom coach house with separate garage for Inlaws, gardener or mortgage helper. Expansive grounds for your enjoyment. Concrete In-ground Pool and Patio enjoys the private and expansive lake views, and direct access to the wide beach. Long and Large 2019 rebuilt pile driven deep water Dock with 2 electric jet ski lifts, and boat lift with Trex boards. Spacious 1998 Built Home offers a Maple Kitchen, Oak hardwood floors, 6 bedroom home, 5 bathrooms. Primary bedroom suites up and down. Tons of wall to wall windows and glass sliding doors to bring outdoors in. Expansive King-sized primary up with Gas FP, lounge area, luxurious ensuite. Double Attached Garage plus Detached Triple Garage. Located on one of Kelowna's most Exclusive High End Lakeshore Streets offering Privacy, Peace, Park like grounds, and Prestige! (id:58444)
Royal LePage Kelowna
20 Valeview Road
Lumby, British Columbia
Former show home for Monashee Azekura Ltd, this hand-crafted log home boasts an entirely custom interior with a show stopping view of the Coldstream Valley showcased in its floor to ceiling windows. Positioned on 4.9 gated, fenced, and cross fenced acres, this park-like property offers privacy and opportunity for livestock with a detached garage/shop and multiple outbuildings. Inside, a spectacular open-concept layout spans the majority of the main floor with endless views and access to the lovely wrap-around deck for al fresco dining. The kitchen contains stainless steel appliances, a log countertop island, and handsome Elmira wood-burning cook stove with stone chimney, in the adjacent living area an impressive river rock masonry corner fireplace adds warmth and ambiance. Beautiful pine feature posts and spruce purlins span the entire area. Also on the main floor, the master bedroom grants patio access, and an ensuite bathroom with antique claw foot bathtub. Upstairs, a large open space family room awaits, along with a second bedroom and bathroom. Below the main floor, a fully finished basement contains a second family room, third bedroom & 3 piece bathroom. This home also features Telus high speed fibre optic internet. Outside, an authentic stone circle awaits with fire-pit and horseshoe pits, as well as a 3-bay horse shelter with watering station and pastures, small animal buildings with pens, a utility shelter and a 30’ x 44’ garage with upstairs potential expansion. (id:58444)
RE/MAX Vernon Salt Fowler
620 Coronation Avenue Unit# 211
Kelowna, British Columbia
mmerse yourself in the luxury of upscale living in Kelowna's vibrant brewery and cultural district. Nestled in a rapidly evolving neighborhood with industrial chic charm, this junior one-bedroom residence masterfully blends sophistication and practicality. Upon entering, discover sleek white oak laminate flooring, complemented by premium soft-close cabinetry and modern roller shades. Thoughtfully designed, the unit features in-suite laundry, centralized heating and cooling, ensuring year-round comfort. Unwind on the expansive 224 sq. ft. patio, seamlessly connected to the communal Terrace Lounge, boasting cozy seating, fire tables, barbeque, and pet-friendly amenities. Nolita redefines urban living. Enhanced by 1Valet's concierge services, cutting-edge smart technology, and comprehensive security, this residence offers a refined lifestyle. Complete with underground parking and storage, also just a short walk to Kelowna's best beaches, the valley's rail Trail, Knox Mountain and the well known rail trail. (id:58444)
Royal LePage Kelowna
142 Red Sky Court
Kelowna, British Columbia
Located in one of Kelowna’s most desirable neighborhoods, this property captures 180-degree panoramic views of the lake and mountains. Set on a quiet cul-de-sac, it offers rare privacy while remaining just minutes from downtown, wineries, golf, restaurants, and all the best of Okanagan living. The open-concept main level seamlessly connects indoor and outdoor living. A chef’s kitchen, designed by Carolyn Walsh, features a Thermador six burner range, two panelled fridges and dishwashers, a panelled freezer along with a striking two-tone island. A new working pantry and custom wine room elevate the home’s entertaining potential. Two primary suites provide private retreats with spectacular lake views. The main-level suite includes a fireplace sitting area and spa-inspired ensuite with a curbless steam shower. The lower-level suite mirrors the same luxury finishes, offering flexibility for guests or family. Designed for entertaining, the lower level also boasts a twelve seat theatre, wet bar, and recreation space, with a separate entrance for guests. Lower level radiant in-floor heating keeps every space warm and inviting. Resort-style outdoor living awaits with a saltwater pool, pool bath, artificial turf yard, and an outdoor kitchen - ideal for summer gatherings. Combining luxury, functionality, and effortless living, this home also grants direct access to Knox Mountain Park and Kelowna’s outdoor lifestyle. With its privacy and breathtaking views, this property delivers the quintessential Okanagan experience. (id:58444)
Sotheby's International Realty Canada
8841 Michael Drive
Coldstream, British Columbia
Nestled in the highly sought-after Middleton Mountain neighbourhood, this beautifully maintained home sits on a quiet cul-de-sac, offering the perfect blend of privacy and convenience. Ideally located just minutes from Kalamalka Lake, hiking trails, and downtown Vernon, you’ll enjoy both natural beauty and urban amenities right at your doorstep. Step inside to discover an open-concept upper level, thoughtfully designed for entertaining. The spacious kitchen features upgraded appliances, ample counter space, and generous storage — seamlessly flowing into a bright and airy living room. Step out onto the balcony to take in stunning lake views and breathtaking Okanagan sunsets. The home offers generously sized rooms throughout, with the main entry level providing flexible space ideal for a movie room, home gym, or a cozy lounge area — tailored to fit your lifestyle. Outside, the large backyard is your personal oasis. Relax on the covered porch in the evenings, soak in the hot tub, or make a splash in the in-ground pool — the ultimate spot to enjoy warm Okanagan days with family and friends. Ample, oversized parking is provided for multiple vehicles or a place to park your trailer or boat. Don’t miss this opportunity to own a piece of paradise in one of Vernon’s most desirable neighbourhoods. (id:58444)
Coldwell Banker Executives Realty
2506 Shuswap Avenue
Lumby, British Columbia
Beautifully Updated Rancher on .65 Acres, This rare gem in the heart of Lumby offers incredible opportunities. Whether you're dreaming of building a shop, a carriage house, or need extra space for RVs and toys! The bright, updated interior features new engineered hardwood and luxury vinyl tile, fresh paint throughout and new hot water tank ensuring both comfort and function. Massive windows showcase breathtaking mountain and valley views, while vaulted ceilings and stunning hickory hardwood flooring add splendor and elegance. The chef’s kitchen boasts ample cabinetry, new counter tops, a central island, and a walk-in pantry, flowing seamlessly into the dining area. Here, Sliding glass doors lead to a brand-new sundeck, perfect for BBQs and outdoor entertaining. This home features two separate basements! One includes a cozy family room or 4th bedroom, or home business space, while the full basement awaits your finishing ideas. additional office space could be converted into a second bathroom on the main level. Outdoor Features Include: Mature landscaping & private side yard, Large fenced garden with mature berry bushes, Fire pit for evening gatherings, 12' x 20' workshop + 10' x 12' storage shed & Plenty of parking! Prime Location! Walk to schools, shopping, and recreation facilities while enjoying this peaceful and spacious property. This home is perfect for those looking for space, tranquility, and future potential. schedule your viewing today! (id:58444)
Real Broker B.c. Ltd
1876 Cooper Road Unit# 136
Kelowna, British Columbia
Pet Retail Business in Prime Location – Orchard Plaza Step into ownership of The Bone and Biscuit, a well-established and highly respected pet retail store known for its commitment to quality, natural products, and exceptional customer care. Located in the sought-after Orchard Plaza, this turnkey business operates from a beautifully renovated space (2018) with ample customer parking and high foot traffic. Specializing in premium natural pet foods, The Bone and Biscuit carefully curates every product based on ingredients, manufacturing techniques, and nutritional value. The store features: High-quality raw, dry, and canned pet foods and A wide selection of natural treats and artisan baked goods, Homeopathic supplements and wellness products, Stylish pet clothing and accessories. An extensive range of boutique toys and essential care items Additional highlights include new freezer equipment components (2022). With a loyal customer base and growing demand for holistic pet care, this is a fantastic opportunity for an entrepreneur or pet lover ready to take the reins of a trusted brand in a prime location. The total estimated investment to open a Bone & Biscuit franchise is approximately $450,000 to $550,000 (depending on store size and location). Given the costs involved to open a new store, the store is priced appropriately. (id:58444)
Coldwell Banker Executives Realty
238 Leon Avenue Unit# 1407
Kelowna, British Columbia
Welcome to Unit 1407 at Water Street by the Park. Kelowna’s most prestigious new address. This state of the art residence offers 3 bedrooms, 2 bathrooms, a versatile office/flex space, and a layout designed to capture the essence of luxury Okanagan living. From every window, take in iconic, panoramic views of the city skyline, Okanagan Lake, the William Bennett Bridge, and the surrounding mountains. Views that truly redefine what it means to live in Kelowna. No detail has been overlooked in this impeccably curated development. The gourmet kitchen is a showpiece, featuring top of the line Milano appliances seamlessly integrated behind sleek, modern cabinetry for a clean, minimalist aesthetic. Spa inspired bathrooms. Step out onto the expansive 500sq/ft wraparound deck and enjoy unmatched views in every direction. Two secure parking stalls are also included for added convenience. As a resident of Water Street by the Park, you'll have access to over 42,000 sq. ft. of exceptional resort style amenities: an outdoor pool, hot tubs, steam rooms, a cutting edge fitness and wellness centre, golf simulator, stylish social lounges, and more. All within a vibrant, pet friendly community just steps from Kelowna’s waterfront. Surrounded by award winning restaurants, boutique shops, and rich cultural attractions, this is an extraordinary opportunity to own an incredible property in Downtown Kelowna. (id:58444)
Real Broker B.c. Ltd
408 Royal Avenue
Kelowna, British Columbia
COMPETIVELY PRICED! With only steps to the beach and the trendy Pandosy Village, this rare development site is strategically located directly across from the Kelowna General Hospital making it an impressive income producing or holding property opportunity. It offers an unparalleled opportunity for up to 16 to 20 high demand residential units, mixed commercial or medical/hospital related uses. The .2 acre corner lot is situated within the 400m TOA allowing for more buildable sqft and no parking required for residential developments. Current 5 bedroom/3 bathroom 2,300 sqft home. Be a part of the growing Kelowna Health District! (id:58444)
Century 21 Assurance Realty Ltd
408 Royal Avenue
Kelowna, British Columbia
COMPETIVELY PRICED! With only steps to the beach and the trendy Pandosy Village, this rare development site is strategically located directly across from the Kelowna General Hospital making it an impressive income producing or holding property opportunity. It offers an unparalleled opportunity for up to 16 to 20 high demand residential units, mixed commercial or medical/hospital related uses. The .2 acre corner lot is situated within the 400m TOA allowing for more buildable sqft and no parking required for residential developments. Current 5 bedroom/3 bathroom 2,300 sqft home. Be a part of the growing Kelowna Health District! (id:58444)
Century 21 Assurance Realty Ltd
2804 25 Street
Vernon, British Columbia
Rare Opportunity: 2 Properties with Home & Buildable Lot – Multi-Unit Zoning (2 Titles, 2 PIDs). Historically the Lot has been used as a large Yard for play, garden, outdoor living space. First time on the market! This exceptional in-town offering includes a spacious home plus a separately titled, buildable lot—a rare find just a short walk from downtown Vernon. The main home features level entry and full main-floor living with vaulted ceilings and a bright, open layout. There are 4 bedrooms (including 2 recently added), 4 bathrooms, and a roughed-in 5th bathroom, offering plenty of flexibility for families or shared living. Enjoy city views from the main floor and step outside to a balcony, deck, and private garden patio—perfect for relaxing or entertaining. Downstairs, you’ll find a large family room, a workshop with separate entrance, and a self-contained suite with its own private entry and patio. Ideal for multi-generational living or rental income, this suite is newly built and has never been rented. Additional features include a flat driveway, private yard, and mature fruit trees—adding both charm and convenience. Zoned MUS (Multi-Unit Small Residential) and with 2 separate titles and PIDs, the development potential here is significant. Whether you're an investor, developer, or someone looking to secure space and privacy near the heart of the city, this is a rare opportunity to own a versatile property in one of Vernon’s most walkable neighborhoods. (id:58444)
RE/MAX Vernon
715 Mill Avenue
Enderby, British Columbia
Charming 2-bedroom, 2-bathroom home situated on a spacious, fully fenced lot in Enderby. The bright and inviting living room offers ample space for relaxing while the updated kitchen features stainless steel appliances, newer cabinetry, and a welcoming space for family meals. Step directly from the kitchen onto the large sundeck — perfect for BBQs and outdoor dining. The backyard is ideal for families and pet owners, complete with raised garden beds, a garden shed, and plenty of room to play. There’s even a custom-built catio for your feline friends. The basement provides generous storage and walk-out access to the yard. This home has seen numerous updates in recent years, including newer flooring, windows, roof, and furnace. Conveniently located within walking distance to parks, shopping, and local amenities, and just a 20-minute drive to both Salmon Arm and Vernon. (id:58444)
RE/MAX Shuswap Realty
3733 Casorso Road Unit# 103
Kelowna, British Columbia
Welcome to Mission Meadows – one of Kelowna’s most sought-after developments. Perfectly situated near shopping, golf courses, schools, the H2O recreation centre, and the beach, this community combines both convenience and lifestyle. Residents also enjoy access to on-site amenities, including a fitness room and meeting space. This beautifully maintained one-bedroom, one-bathroom ground-floor condo shows true pride of ownership with recent updates and fresh paint throughout. The larger kitchen offers an abundance of modern cabinetry and a functional layout that flows seamlessly into the open living space. Step outside to your private balcony, ideal for entertaining or simply relaxing. Additional features include secure underground parking and a storage locker for added peace of mind. With no stairs to navigate, this home is suitable for all ages. Whether you’re a first-time buyer, downsizer, or investor, this property presents a fantastic opportunity in a prime location. (id:58444)
Macdonald Realty Interior
Macdonald Realty
2802 25 Street
Vernon, British Columbia
Prime Buildable City Lot – Rare Opportunity in Established Neighborhood An exceptional opportunity for developers, investors, or those seeking to build a modern home in a vibrant urban setting. This vacant 50 x 100 ft lot, now offered for the first time separate from the neighboring property, is located in a sought-after, established neighborhood with city views and ultimate privacy. Zoned MUS (Multi Unit Small), this buildable lot offers incredible potential for multigenerational living, investment, or small-scale development. Whether you're envisioning a stylish single-family home or a smart multi-unit design, the flexible zoning and prime location make it all possible. Enjoy the convenience of being just a short walk to shops, restaurants, parks, schools, and transit—everything you need is at your doorstep. Don't miss this rare chance to shape the future of a neighborhood while securing a solid real estate opportunity. This property has historically been used as an extension of the Home next door which is also available MLS 103623165 (id:58444)
RE/MAX Vernon
2804 25 Street
Vernon, British Columbia
Welcome to a truly unique property in the heart of Vernon – a spacious, versatile home. Offering privacy, city views, and incredible potential, just steps from downtown conveniences. This features level entry with full main floor living, including vaulted ceilings and an open layout filled with natural light. With 4 bedrooms and 4 bathrooms—plus an additional roughed-in bath—there’s room for a growing or multi-generational family. Two bedrooms were added more recently, blending seamlessly into the flexible floor plan. Enjoy the outdoors with a balcony, deck, and private patio, perfect for entertaining or relaxing. The mature garden includes fruit trees and a partially fenced yard, creating a peaceful oasis in town. The walk-out basement boasts a large family room, workshop with separate entry, and a bright, open in-law suite with its own patio and entrance—ideal for extended family or rental income. Multi-unit small lot zoning. Don’t miss your chance to own a versatile property that combines location, privacy, and potential. ""LOT"" next door with separate title also available MLS 10362151 This ""LOT"" has also been used historically as a large yard area (id:58444)
RE/MAX Vernon
1413 Cherry Crescent
Kelowna, British Columbia
Prime development opportunity in the heart of Kelowna’s urban core! Situated along the Bernard Avenue Transit Supportive Corridor (TSC), this property offers exceptional potential for apartment development under current zoning guidelines. Just steps from the highly anticipated new Parkinson Recreation Centre and minutes to downtown, this site is ideally located in a rapidly evolving, transit-oriented area within the Glenmore neighbourhood. The flat lot and central location make it a strong candidate for multi-unit residential, apartment, or mixed-use development. (id:58444)
Exp Realty Of Canada
Exp Realty
274a Bernard Avenue
Kelowna, British Columbia
Second-floor office/retail space available for lease on busy Bernard Avenue, located in a prime area with high pedestrian and vehicle traffic. This approximately 600 sq. ft. with rent of $1,900/month + Tax, includes: power, utilities, and triple net costs, making it a rare opportunity for businesses. With ongoing high-rise development increasing traffic, this location is perfect for retailers, studios, or office tenants. This unit is front building facing Bernard Ave. Previously used as a barber shop. (id:58444)
Oakwyn Realty Okanagan-Letnick Estates
443 Redtail Court
Kelowna, British Columbia
Welcome to this custom single-family lake view home in the heart of Kettle Valley, offering a blend of elegance and functionality. Boasting 4 bedrooms and 4 bathrooms, this newer home is designed for modern living and entertaining. Step inside the open-concept floor plan showcasing a chef’s kitchen outfitted with stainless steel appliances, sleek finishes, and ample space for hosting gatherings. The primary suite is a retreat, with a walk-in closet and spa-inspired ensuite with dual sinks, a makeup vanity, soaker tub, and steam shower. Enjoy lake and city views from the expansive front-facing deck, ideal for sunset entertaining. Or unwind in your landscaped backyard complete with a private hot tub, fit pit, hammock swings, and cook space, perfect for Okanagan summers. This home also features a legal 1 bedroom suite with a separate entrance and laundry, offering flexibility for extended family or passive income. A double attached garage and generous driveway provide ample parking options. Located in park heaven, you’ll find 4 parks and 5 trails within easy walking distance. Families will appreciate the top-tier school catchment: Chute Lake Elementary, Canyon Falls Middle School, and Okanagan Mission Secondary, with a full K–12 French Immersion option only 10 mins away. Conveniently close to transit, local amenities, and the region’s most iconic attractions like Summerhill Winery, this home offers the complete Okanagan lifestyle. Simply move in, and enjoy Kelowna Life. (id:58444)
Macdonald Realty Interior
Macdonald Realty
1460 Pandosy Street Unit# 300
Kelowna, British Columbia
Located in the heart of Downtown Kelowna, this third-floor office space offers a professional setting with the added benefit of a private rooftop patio. The unit features an in-suite kitchenette and washroom, providing convenience for daily operations. The layout includes an open work area currently used as a boardroom, along with three private offices, creating flexibility for a variety of professional users. Positioned within walking distance of the waterfront, restaurants, cafes and downtown amenities, the property also benefits from direct proximity to Kelowna’s main transit exchange. The combination of functional workspace, private amenities, and outdoor space makes this suite an attractive option for businesses seeking a central and modern office environment. (id:58444)
Royal LePage Kelowna
1320 Graham Street
Kelowna, British Columbia
Discover a rare find in the highly sought-after Kelowna North neighborhood—close enough to enjoy the vibrant downtown lifestyle, yet far enough away to appreciate peace and privacy. The main home offers 1,618 sq. ft. of thoughtfully designed living space, complemented by a purpose-built carriage home of 859 sq. ft., both constructed in 2004 with quality and functionality in mind. This unique property presents multiple possibilities: Ideal for multi-generational living, offering privacy and independence for extended family. A perfect mortgage helper or income generator as a separate rental opportunity. A smart addition to your real estate investment portfolio in one of Kelowna’s most desirable locations. Whether you’re seeking your next home, a secure rental property, or a flexible living arrangement, this property combines versatility, location, and long-term value. (id:58444)
RE/MAX Kelowna
3756 Lakeshore Road Unit# 4
Kelowna, British Columbia
Experience the pinnacle of waterfront living at this gorgeous complex Lakeshore at Manteo, one of Kelowna's premier lakefront developments. This stunning townhome offers an expansive 3-4 bedroom layout with breathtaking lake views and access to one of Kelowna’s finest deep-water moorage locations, complete with a boat lift. Impeccably maintained, this home features high-end finishes and furnishings, exuding luxury and comfort throughout. The attached double garage provides ample storage for all your recreational gear. Situated in an ideal location, you'll find yourself just moments away from Kelowna’s most popular beaches, parks, shopping, restaurants, and charming coffee shops. Enjoy seamless indoor-outdoor living with Nano doors that open wide to a spacious lakeview patio—perfect for entertaining or unwinding by the water. Whether you're looking for a full-time residence or a resort-style retreat that you can lock and leave, this property offers the best of both worlds. Don’t miss the opportunity to own this exceptional lakefront home! (id:58444)
Macdonald Realty Interior
1471 St Paul Street Unit# 703
Kelowna, British Columbia
GREAT BUY to be had here! Expansive city and lake views. Priced below assessment and well below previous purchase price—THE lowest-priced unit in the building—Secured parking stall PLUS BONUS: an oversized storage locker ($15,000 value) is included. This modern one-bedroom condo in downtown Kelowna offers a bright, open-concept living space with floor-to-ceiling windows that flood the home with natural light. Step onto your private balcony to take in stunning views of Okanagan Lake and the city skyline. The Brooklyn’s incredible rooftop patio is perfect for entertaining, featuring BBQs, lounge areas, and breathtaking panoramas taking in the city views. Located just steps from restaurants, shopping, and the waterfront, this home embraces the Okanagan lifestyle.! Don’t miss this prime investment opportunity . Pet friendly upto 2 pets OK. (id:58444)
RE/MAX Kelowna
325 Kildare Way
Vernon, British Columbia
Build your dream home on this lake view lot! Welcome to 325 Kildare Way, a rare opportunity to own a 0.5-acre rural lot close to the sparkling shores of Okanagan Lake and Killiney Beach Park. This private, peaceful setting offers the perfect blend of tranquility and convenience, ideal for creating your custom retreat. With water available, electricity at the lot line, and the possibility of quick possession, you can start building right away. The spacious lot provides ample room for your dream design, whether you envision a modern lake view escape, a cozy vacation getaway, or a full-time residence surrounded by natural beauty. Enjoy the best of Okanagan living with recreation right at your doorstep, boating, swimming, fishing, and hiking are all nearby. Golf courses, wineries, and world-class ski resorts are within easy reach, while both Vernon and Kelowna are just a short drive away for shopping, dining, and urban amenities. This is your chance to secure a slice of the Okanagan lifestyle. Private, peaceful, and close to it all. (id:58444)
Exp Realty (Kelowna)
880 Christina Place Unit# 20
Kelowna, British Columbia
Elegant Dilworth Townhome with Breathtaking Views & Dual Primary Suites in the Loft. Discover the pinnacle of living in this 3,400+ SqFt, 4 bedroom, 4 bath home, set in one of Kelowna’s most prestigious communities—Dilworth. Blending sophistication with serenity, this residence offers world-class tranquility & the most captivating views of the city, mountains, & Okanagan Lake. The loft showcases 2 Primary retreats, each with en-suites making it ideal for those couples who prefer a restful nights sleep. Throughout the home, vaulted ceilings create an airy ambiance, while a cozy corner gas fireplace shared between the kitchen & living room adds warmth & charm. Perfect for entertaining, the kitchen is anchored by a raised bar & flows to a breakfast nook and dining area. Step outside to a 2-tiered oversized patio, complete with sun-shade awning for basking in the sunshine by day & admiring twinkling city lights & stars by night. The lower level is a true retreat, featuring another bedroom & full bath, along with a versatile entertainment space that opens to an enclosed sunroom, perfect for practicing your putts year-round. The double garage provides room for vehicles & toys, plus a hidden staircase leading directly to the loft. With abundant storage, this home is tailor-made for downsizers who still want space for everything they love. All this, moments from Kelowna’s vibrant amenities, yet tucked away in a private sanctuary that feels worlds apart from the city buzz. (id:58444)
Cir Realty
6688 Tronson Road Unit# 17
Vernon, British Columbia
Welcome to Lakepointe Mobile Home Park, a 55+ community offering some of the best Okanagan living! This well-maintained 3-bedroom, 2-bathroom home sits on a prime corner lot with easy access into the park, the interior has an inviting and spacious layout, open concept kitchen & eating area that leads out to the private covered back deck perfect for that morning coffee or evening sunsets. Outside, gardening enthusiasts will love the lush landscaping surrounding the property that has had much care and love to allow you to enjoy it. The garage provides ample parking and storage with 2 extra parking spots in front. Located just a short walk to Okanagan Lake and Kin Beach, you’ll have easy access to stunning waterfront views, Marshall Fields, scenic trails, dog walking park and even pickleball courts! This welcoming, well-kept community is ideal for seniors seeking a vibrant, active lifestyle while also enjoying the comfort of a relaxed and peaceful environment. Don’t miss out on this incredible opportunity—schedule your viewing today! (id:58444)
Coldwell Banker Executives Realty
5640 Mountainside Drive
Kelowna, British Columbia
Stunning panoramic views of the lake down to Vernon, vineyards, the bridge and the city lights. Enjoy the natural green space behind the home that further enhances the views. Built by Bill Frame, this home showcases exceptional craftsmanship throughout with wide-plank wood floors, soaring ceilings, and walls of glass with the Okanagan landscape as the backdrop. The main level is a chef’s delight with Thermador appliances, functional oversized island, and butler’s pantry. Open-concept living and dining areas flow seamlessly to the covered deck, complete with full outdoor kitchen, ceiling fan, built-in heaters, and automated blinds—perfect for year-round entertaining. Enjoy the main floor primary with serene lake views, spa-like ensuite with dual vanities, soaker tub, oversized shower, skylights, heated floors, and custom walk-in closet. An office and convenient laundry complete the main level. The lower floor is perfect for entertaining all your guests with a wet bar, temperature-controlled wine room, fitness space, and large rec and family rooms. Walls of glass open to the backyard oasis featuring a heated saltwater pool, pergola-covered hot tub, lounging areas, and fire pit. Additional highlights include Bolivian walnut doors, upgraded security, Culligan water softener, reverse-osmosis purifier, and a garage with epoxy floors, workshop, EV charger, and mezzanine. Landscaped grounds with a dining patio and water feature complete this Kettle Valley masterpiece with zero maintenance yard to enjoy the full Okanagan lifestyle (id:58444)
RE/MAX Kelowna - Stone Sisters
154 Echo Ridge Drive
Kelowna, British Columbia
Beautiful 2-storey partial walkout in Wilden with a legal 1-bed/1-bath suite. Over 3,100 sq.ft. of living space with 6 bedrooms and 4 bathrooms: one on the main, three upstairs, a fifth down, plus the suite. The main floor offers 9' ceilings, laminate flooring, a spacious laundry room with storage, and a chef’s kitchen with gas range, black stainless appliances, built-in wall oven and microwave, quartz countertops, and a walk-through pantry connecting the kitchen to the laundry room. Just off the kitchen is a bar area with wine cooler, while the living room centers on a gas fireplace with floor-to-ceiling tile surround. Upstairs, the primary bedroom has a large walk-in closet and ensuite with tiled walk-in shower, double vanity, and tiled floors. Two additional bedrooms share a full bath with tiled tub/shower, plus a linen closet between them. The lower level adds a fifth bedroom and mechanical room alongside the bright suite with vinyl flooring, dishwasher, microwave, fridge (no stove), 4-pc bath with quartz counter, pot lights, and large window. Outdoor highlights: extended partially covered patio with gas BBQ hookup, hot tub rough-in and partially fenced yard. Oversized partial-tandem double garage with EV charger, storage & side yard access. From your doorstep, enjoy hiking and biking trails, Knox Mountain East Park, and Blair Pond Park with tennis courts, playground, and winter skating. Just 12 minutes to downtown Kelowna. (id:58444)
RE/MAX Kelowna
3580 Boxwood Road
Kelowna, British Columbia
Experience refined living with beautiful Okanagan Lake views from this elegant contemporary home in the sought-after community of McKinley Beach, a desirable Kelowna lakefront community. This residence features 5 bedrooms & 3 baths across two meticulously finished levels including a 2 bedroom, 1 bath legal suite ideal as a mortgage helper or for extended family. The main floor boasts soaring vaulted ceilings, engineered hardwood floors, and an open-concept layout that flows seamlessly from the chef-inspired kitchen, complete with Thor appliances, granite counters, and a spacious island, to the dining and living areas that capture panoramic views through oversized windows and sliding glass doors. The primary suite is a serene retreat with a spa-inspired 5-piece ensuite and a walk-in closet with custom cabinetry. Entertain effortlessly with a full wet bar off the upper deck and a lower-level rec room featuring a second bar, custom wine room, and access to the covered patio with a sunken hot tub overlooking the lake. Additional features include a 3-car garage, built-in pantry, and thoughtfully curated finishes including soft-close cabinetry, glass railings, and designer lighting. Residents of McKinley Beach can enjoy access to an array of amenities including a new amenity centre which offers a gym, pool, yoga room, hot tub, pickleball and tennis courts. McKinley Beach is located a short drive from UBCO, Kelowna International Airport, world-class wineries, and golf course. (id:58444)
Unison Jane Hoffman Realty
738 Morrison Avenue
Kelowna, British Columbia
Fantastic opportunity in a prime central location! This MF1 development property offers incredible potential just steps from parks, beaches, shops, restaurants, schools, transit, and the hospital. Measuring 60 x 122, the lot provides both street and rear lane access, creating versatile options for multi-dwelling design. Currently, the property features a single-family home with a legal suite, perfect as a holding property while you prepare and optimize your future development plans. Whether you’re looking to build new residences in a sought-after area or secure a strong investment with rental income in place, this property delivers flexibility and value. The neighborhood continues to see growth and renewal, making this a timely opportunity to secure a property with a city-central setting, excellent accessibility, and multi-family zoning, this lot is ready to support your vision to create something special in one of the city’s most desirable hubs! (id:58444)
RE/MAX Kelowna
5705 Upper Booth N Road
Kelowna, British Columbia
PRIVATE & PRISTINE! This private and pristine acreage is an exceptional first time offering. This home showcases the beauty & strength of Timber Framing. The exposed post & beam and finely crafted joinery system, ensures a quality structure and timeless architecture for years to come. The floor to ceiling windows allow abundant natural light creating an inviting atmosphere, while highlighting the panoramic view, overlooking the valley and mountains. The wrap around covered deck offers a different vantage point to the natural beauty of the acreage. Flexible floor plan with endless possibilities for customization. Whether you desire a cozy, intimate space or a sprawling area for entertaining, the design allows for adaptability as your needs change. The open-concept kitchen is a chef’s dream, featuring expansive granite counters, cozy eating area with a wood stove. The master bedroom offers a 6 piece ensuite and private balcony. Lower level features a home theatre and fitness space. The 2 bedroom living quarters above the oversized garage features an open floor plan, making it ideal for multi-generational living. Below the garage an additional 1500 sqft waiting for your inspiration. The main property is completely fenced with a year round hiking or snowshoe trail. There is potential to build a second dwelling with Whelan creek being your backyard. This estate is a rare opportunity to enjoy a country setting yet having all the amenities of Kelowna & International Airport nearby. (id:58444)
RE/MAX Kelowna
789 Carleton Street
Kelowna, British Columbia
Price inclusive of GST! Welcome 789 Carleton Street, located on a pool sized lot in The Estates at University Heights, your premier neighbourhood in the University District of Kelowna. University Heights is close to all the amenities your family needs. Steps from local biking and hiking trails. 15 minute walk to UBCO and a 10 minute walk to Aberdeen Hall Preparatory School. Less than a 10 minute drive to Airport Village, Kelowna International Airport, and the Bear Quail golf courses. This family friendly home features 5 bedrooms and 5 bathrooms including a 1 bedroom LEGAL suite, sprawling over 3100 sq Ft of upscale finishings you'd come to expect from Ovation Homes! Walking into the foyer, you are greeted with views through to the covered deck, with Easterly views over the mountains and fields of Ellison, to soak in the morning sun. Open concept kitchen, living and dining rooms provide for an exceptional entertainment space, while the main floor bedroom/office rounds out this level. Upstairs you will find three bedrooms including the spa like Primary bedroom retreat. In the basement you will find a large family room with access to the backyard and covered patio, mechanical/storage room, and the 1 bedroom legal suite. (id:58444)
Chamberlain Property Group
6448 Agassiz Road
Vernon, British Columbia
Motivated Seller! Quick possession possible! Welcome to this beautifully crafted 3-bedroom, 2-bathroom home built in 2020. This true rancher/one level living perfect for seniors or small family or a couple, offers modern comfort, functional design, and the scenic beauty of the Okanagan. The exterior boasts a fully irrigated yard, durable Hardie board siding, RV parking with electrical hook-up, and low-maintenance landscaping—perfect for a lock-and-leave lifestyle. Step inside to a bright and open floor plan designed for everyday living and entertaining. The kitchen showcases sleek newer appliances, farmhouse sink, a long stone countertop with abundant prep space, and stylish finishes. The adjoining living room features expansive windows that frame sweeping panoramic views, filling the space with natural light. Premium blinds throughout add an elegant finishing touch. The primary suite is a true retreat, complete with a spa-like 5-piece en-suite featuring dual sinks, a deep soaker tub, and a separate glass shower. Two additional bedrooms offer versatility for family, guests, or a home office. Enjoy your mornings with coffee overlooking the valley, and your evenings relaxing while the twinkling lights of Vernon create a serene backdrop. Surrounded by orchards and set within a quiet neighborhood, yet just minutes from lakes, shopping, and all amenities, this home offers the perfect balance of convenience and tranquility. It is a Turn-key newer home in one of Vernon’s most desirable locations - a must see. (id:58444)
Royal LePage Downtown Realty
7501 Kennedy Lane
Vernon, British Columbia
Rare opportunity to own one of the last vacant lots on Okanagan Lake . This gentle sloping Lakeshore lots has services to the lot line and has a multitude of uses. The newly created ""MUS zoning"" allows for Single Family Estate Lot , a Duplex lot , or a Four Plex lot ideal for the Small Developer. Call Listing Realtor of advanced drawings for the development of the site . Vacant lot no appointment required. (id:58444)
Coldwell Banker Executives Realty
3806 35 Avenue Unit# 202
Vernon, British Columbia
Welcome to Turtle Mountain Estates — a highly sought-after building in Vernon. This bright 2-bedroom, 2-bathroom corner unit is an ideal fit for first-time buyers or those looking to downsize in a secure, well-managed community. Enjoy a spacious feel with plenty of cupboards, in-suite laundry, and a cozy fireplace. Take in panoramic city views from your sunroom or relax in the building’s recreation room. Residents value the proactive strata council, new elevator, and secure underground parking. Set on a quiet street yet just minutes to downtown shopping, dining, and amenities, this home offers comfort, convenience, and peace of mind. (id:58444)
Royal LePage Downtown Realty
3908 Pleasant Valley Road
Vernon, British Columbia
Legal up/down duplex in a great East Hill location! Just off Pleasant Valley Road, the property is on a bus route and within walking distance to amenities along 27th Street and downtown. Each unit has 2 bedroom/1 bath on one level with private patios and in suite laundry. The units have been updated and are well maintained by excellent tenants. This is a low maintenance building with a large yard space, storage sheds for tenants and lots of parking. An great investment property for your portfolio. (id:58444)
Coldwell Banker Executives Realty
1110 Waddington Drive Unit# B
Vernon, British Columbia
Approximately 40,000 square feet (smaller options may be available) of gated, partially fenced, and fully graded industrial yard space located directly behind BC Fasteners on Waddington Drive. The property has recently undergone full base preparation, including felt, structural fill, asphalt millings, and drainage improvements. Only the yard area is for lease not the building. Access is shared with BC Fastners. Available immediately. The available yard space may be demised into two separate parcels, each comprising approximately 20,000 square feet, subject to tenant requirements and landlord approval. (id:58444)
Coldwell Banker Horizon Realty
720 Commonwealth Road Unit# 136
Kelowna, British Columbia
Welcome home to this beautifully updated 2 bedroom, 2 bathroom mobile home, featuring 400 sq ft addition complete with a cozy gas fireplace, and a brand new (2025) multi head split duct heating and cooling system. perfect for relaxing all year round. you'll love the renovated kitchen and en-suite, offering modern finishes and functionality. The bright, open layout provides plenty of space and storage, while the fenced yard adds privacy and a great outdoor area for a pet and/or gardening and entertaining. The outdoor space also offers an open back deck and storage shed. The front deck has been enclosed creating a cozy sun room. Located in a 55+ community, this home offers a peaceful and welcoming environment. close to shopping and recreation (id:58444)
Royal LePage Kelowna
4324 Russo Street
Kelowna, British Columbia
Experience luxury living at its finest with this custom-built masterpiece nestled in the heart of Lower Mission, just minutes from the lake and beaches. This 4-bedroom 3-bathroom home showcases top-level finishes and premium appliances throughout, blending modern style with timeless comfort. The home’s open-concept design highlights stunning features and a seamless flow to the remarkable walkout patio, perfect for entertaining or relaxing with family. Outside, enjoy your own private resort with a heated in-ground pool, hot tub, and spacious yard designed for year-round enjoyment. Adding to its uniqueness, this property features a custom-designed speakeasy room—a rare and stylish retreat for evenings with friends or private relaxation. From the chef-inspired kitchen to the spa-like bathrooms, every detail reflects thoughtful craftsmanship. Combined with its prime location in Lower Mission, this home offers both exclusivity and convenience—close to the water, top schools, and amenities. This is more than a home—it’s a lifestyle. Don’t miss your chance to own one of Lower Mission’s most remarkable residences. Call us today to book your viewing! (id:58444)
Oakwyn Realty Okanagan
3606 25 Avenue Unit# 107
Vernon, British Columbia
Welcome to Cornerstone Townhomes – Quiet, Quality Living! Tucked at the back of this well-maintained 10-unit complex, this immaculate 3-bedroom + den townhome offers rare privacy and serenity – all just minutes from Vernon’s best amenities. With garage parking and an additional assigned stall right next to the unit, convenience is built right in. Thoughtfully designed with timeless craftsmanship and an open-concept layout, the home welcomes you with a spacious kitchen featuring a large island and quality appliances. The seamless flow to the living and dining areas makes it perfect for hosting or relaxing. The main level features a generously sized primary suite with a spa-inspired ensuite, a second bright bedroom, and a full guest bath. On the entry level, a cozy den, third bedroom with sliding doors to a private patio, an extra bath, and laundry area round out the functional layout. Storage is abundant throughout, and the unit backs onto the quiet side of the development, adding to the peaceful atmosphere. This pet-friendly complex embraces a warm, community feel with very LOW strata fees and pride of ownership throughout. Conveniently located close to the hospital, schools, downtown shops, Nature’s Fare, Kin Beach, and extensive recreation – including pickleball, sports fields, walking trails, and more. Don’t miss your chance to own in this tightly held community where quality, quiet, and comfort come together. (id:58444)
Exp Realty (Kelowna)
620 Arbor View Drive
Kelowna, British Columbia
The ""view"" side of this prestigious street has always been a destination for those who appreciate quality craftsmanship, privacy, and incredible views. No two homes are alike, only the best builders were permitted to work in this small enclave. The Quarry is just a few streets of very high-quality homes with an exceptional location, often referred to as ""Upper Lower Mission"" since you get the expansive views while being directly adjacent to Lower Mission’s beaches, schools, and amenities. Step inside this custom-built home and you will find a well-laid-out living space. Large picture windows will have your guests in awe as they step in and feel a genuine connection to the incredible vistas of the lake. By night, the stars reflect on the lake in harmony with the sparkling city lights. The pool and oversized pool deck offer a place for several families to connect and make memories. Step back inside later and enjoy movie night in the home theatre, but don’t stay up too late—the gym will be calling you early in the morning! Everything is here for a high quality of life and to entertain your guests in style. It is like your own resort: the right home, in the right neighborhood, at the right price. Don’t miss this opportunity to buy at a price that allows you to personalize the home & still be hundreds of thousands of dollars ahead of recent purchases. Book your private showing today—the awe-inspiring view and quality craftsmanship must be seen in person to be fully appreciated. (id:58444)
Coldwell Banker Executives Realty
3905 17th Avenue
Vernon, British Columbia
Welcome home! This move-in ready 5 bedroom, 3 bathroom plus den residence provides exceptional space for a growing family. Extensively updated in 2018, it showcases a bright, open concept kitchen, dining and living area. Ideal for entertaining, the chef’s kitchen features quartz counters, modern white soft-close cabinetry, a gas range, and an oversized island with bar seating. The sunlit living room offers hardwood floors, plenty of room for furnishings, and a cozy wood-burning fireplace. The main bath includes dual sinks, heated tile floors, and a tiled shower. Down the hall sits one of the 5 bedrooms, while the spacious Primary retreat at the end includes a spa-like ensuite with heated floors, walk-in shower, oversized soaker tub, built-in vanity and private water closet. French doors open to a serene patio and hot tub, the perfect spot to unwind while enjoying the view. The expansive upper deck is ideal for outdoor dining or lounging, with direct access from the dining room and Primary suite. Downstairs, a generous recreation room with gas fireplace, three additional bedrooms, laundry with 3-piece bath, and a den/office with separate entrance provide endless options. A covered lower patio extends your living space outdoors, backyard is low-maintenance with synthetic turf and rock scaping. With ample storage, versatile spaces, and a layout that balances comfort with style, this home is truly move-in ready. Book your private showing today and start imagining life here! (id:58444)
Real Broker B.c. Ltd
1075 Sunset Drive Unit# Ph1
Kelowna, British Columbia
Welcome to Penthouse 1 at Waterscapes, an exceptional residence offering panoramic views of downtown Kelowna, Okanagan Lake, & the surrounding mountains. This fully renovated and redesigned penthouse is stunning & boasts a modern, sophisticated living space & an additional 1,400 sq ft rooftop terrace for outdoor living. The interior was designed with high-end finishes: hydronic in-floor heating throughout, engineered hardwood floors, porcelain countertops, Magnetic track lighting w/ moveable light components, & Integrated LED strips throughout. The open-concept layout features 17-foot ceilings, expansive windows, & a floating LED-lit staircase with glass railings leading to the rooftop patio. The Poliform kitchen is a culinary masterpiece with Gaggenau appliances (a gas cooktop, soft-touch fridge). Enjoy sensational lake views from the primary retreat. The spa-inspired en suite features Dornbracht fixtures and a spacious rain shower with a fully customized Poliform walk-in closet. One add’l bed w/ an en suite and a glass-enclosed office complete the space. SMART home technology: Ecobee thermostat, motorized solar shades, Lutron lighting. The private rooftop terrace features 3 gas lines, power outlets, a waterline, and plans for an outdoor kitchen, pergola, and fire pit. W 2 prime underground parking stalls, 3 storage lockers, and access to Waterscapes’ Cascade Lounge amenities, including a pool, gym, and sauna, this penthouse combines luxury, comfort, and community living. (id:58444)
Unison Jane Hoffman Realty
3510 Landie Road Unit# 24
Kelowna, British Columbia
Welcome to luxury living in one of the most walkable neighbourhoods, just steps from Gyro Beach, Okanagan Lake, shopping, and dining. This stunning 2-bedroom, 2-bath townhouse offers nearly 1,500 sq. ft. of intelligently designed space, complete with a private in-unit elevator. The highlight is a rare 600 sq. ft. rooftop patio—perfect for entertaining or unwinding with unbeatable views. Inside, you’ll find an open-concept kitchen with a large island with built-in sink, quartz counters, soft-close cabinetry, stainless steel appliances, and a gas range. The bright living space is located on the quiet side of the building, offering both privacy and comfort. The second bedroom includes a convenient Murphy bed, maximizing versatility. The attached double garage provides secure parking and excellent storage with a ceiling/wall storage system, while additional street parking is right outside your door. Extras include a built-in vacuum, heated ensuite floors, forced air heat, central air conditioning and modern finishes throughout. Rooftop patios like this rarely come to market—especially this close to the water. Bring you pets as you can have one dog or one cat and there is no size restriction on dogs! Don’t miss your chance to own a true gem in the heart of the Okanagan. (id:58444)
Coldwell Banker Executives Realty
2500 53 Avenue Unit# 102
Vernon, British Columbia
Busy North end of Vernon perfect for retail/medical/professional business. Nice looking, modern building in a great area with street appeal and exposure. This space is now vacant, bring your ideas. Demising wall can be removed easily. One level and 1992 sq feet with washroom and kitchen and rear entrance also. Rare, 5 designated parking spots with easy access. Close to all amenities, steps from big box stores including Walmart, Best Buy, Rona, etc. *Leasing incentive 3 months FREE RENT available for qualified tenants!* (id:58444)
Coldwell Banker Executives Realty
384 Bernard Avenue
Kelowna, British Columbia
Prime retail/office space available on Bernard Avenue, just steps from Lululemon, Arc’teryx, and the iconic Kelowna Sails. This high-profile corner location at Pandosy Street and Bernard Avenue offers exceptional exposure in the heart of downtown Kelowna. 384 Bernard is ideally suited for a variety of uses including retail, financial, or professional service tenants. The current layout features a spacious open reception, seven glass-front offices (three with windows along Pandosy), a large boardroom, two vaults, and a practical floorplan with drawings available. Additional improvements include a kitchen with dishwasher, accessible washroom, two double-stalled bathrooms, and robust 600-amp power service. While parking is not provided, the central location delivers unbeatable walkability and visibility in one of Kelowna’s most dynamic corridors. There is also an opportunity to lease the entire building—approximately 13,475 sf over two floors with elevator access (subject to vacant possession). Contact the listing agents for further details. (id:58444)
Venture Realty Corp.
3119 30th Avenue
Vernon, British Columbia
Excellent opportunity to lease 3,529 sf of open retail space in the heart of downtown Vernon, just off Highway 97. This highly visible location offers a bright, wide-open floor plan with new paint, upgraded lighting, and a new T-bar ceiling. The premises include large rear washrooms and a generous basement area providing ample storage or potential additional usable space if improved. A prime option for retailers looking to establish themselves in Vernon’s vibrant downtown core. Contact the listing agent for further details or to arrange a tour. (id:58444)
Venture Realty Corp.
555 Houghton Road Unit# 115
Kelowna, British Columbia
Spacious 2 bedroom, 2 bathroom, accessible ground floor unit with HUGE OUTDOOR LIVING SPACE! A rare find! The open layout features a large kitchen w/white cabinets and eating bar with all brand new kitchen appliances. The living room features a cozy gas fireplace that overlooks and has direct access to the patio and flower beds. The primary bedroom is very generous and features a walk in closet and huge 5 piece ensuite w/separate tub and shower. The second bedroom is located across from the main bathroom for convenience. Both bedrooms have large windows that also overlook the patio area. This 1109 sq ft unit has brand new carpets, new paint, new appliances, new A/C unit and offers privacy and quiet. Perfect for those that enjoy spending time outside in the sunshine and/or puttering in the garden. The complex, Magnolia Gardens, provides for secure heated underground parking, spacious storage locker, separate bike storage, car wash station and guest suite. The grounds are beautifully landscaped which allows for great street appeal. There is also a clubhouse w/kitchen, pool table, fitness room and BBQ area. The complex is conveniently located close to shopping, restaurants, amenities and public transit. Pets and rentals are allowed w/restrictions. (id:58444)
Oakwyn Realty Okanagan
105 Village Centre Court Unit# 324
Vernon, British Columbia
Opportunity knocks! Own this fully furnished 1 bedroom, 1 bathroom suite at The Lodge at Predator Ridge. Relax on your private deck with sweeping views of the golf course, practice facility, and surrounding mountains. Experience the resort lifestyle with world-class amenities: 36 holes of championship golf, miles of hiking & biking trails, indoor and outdoor pools, full fitness centre, tennis & pickleball courts, plus outstanding dining options including The Range and Pallino’s Italian Bistro. Owners can take advantage of Predator Ridge’s professional rental management program – simply choose your dates and let them handle the rest, helping offset your ownership costs. Conveniently located just 25 minutes from Kelowna Airport and minutes from Sparkling Hill Resort. Whether you’re looking for a vacation getaway, rental investment, or easy lock-and-leave lifestyle, this is the perfect Okanagan retreat. Just bring your suitcase and enjoy! (id:58444)
RE/MAX Vernon

