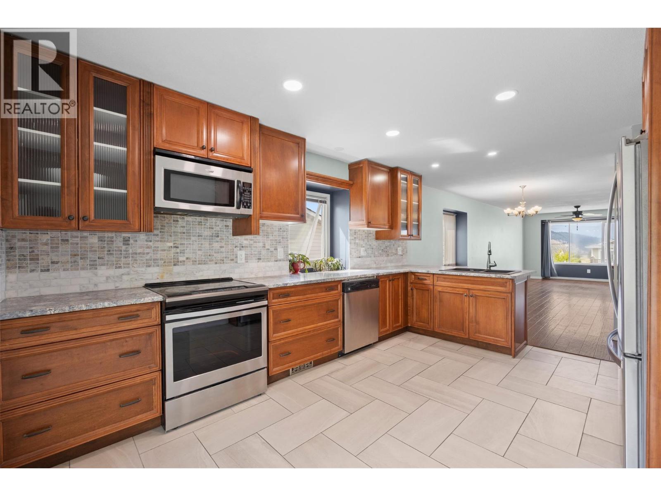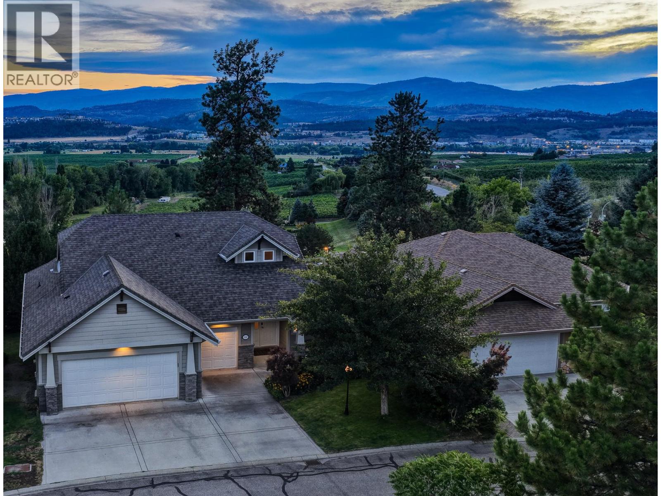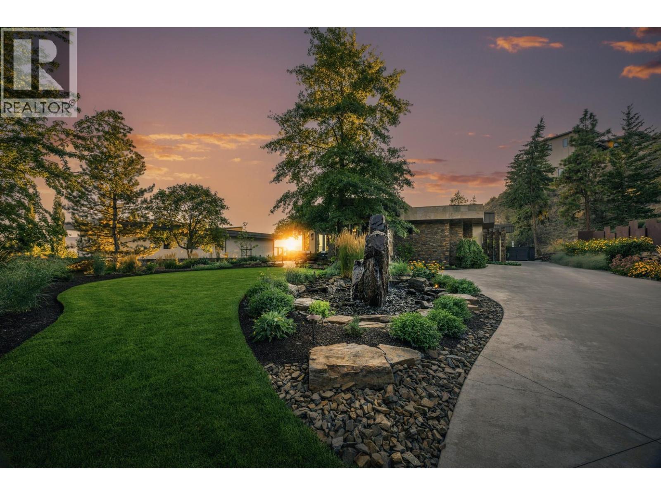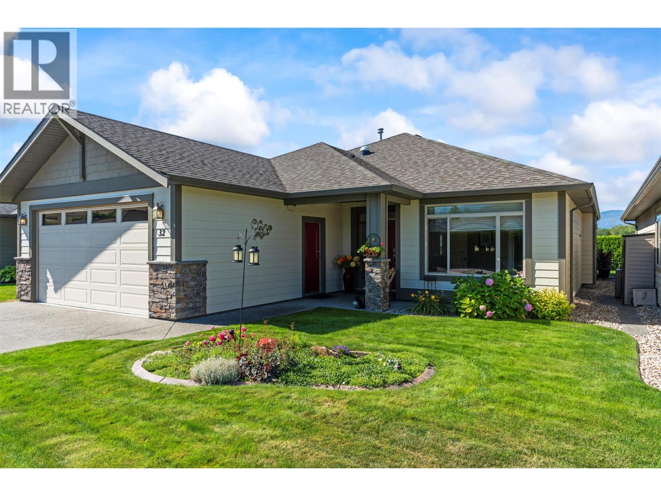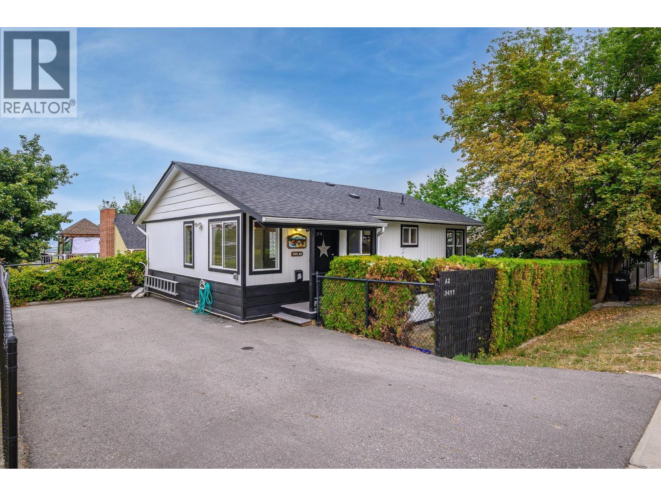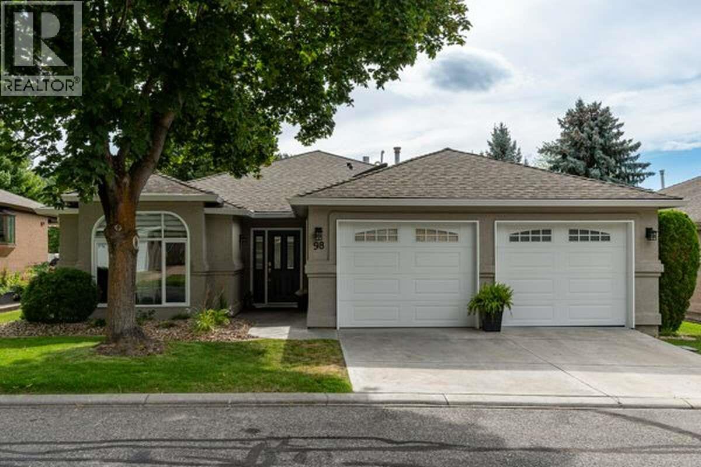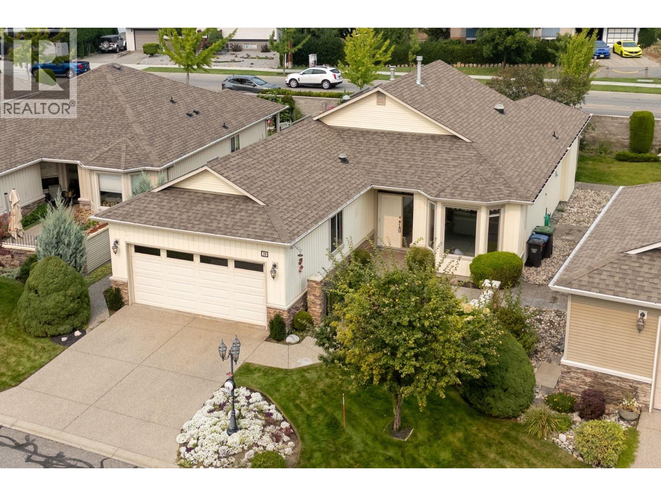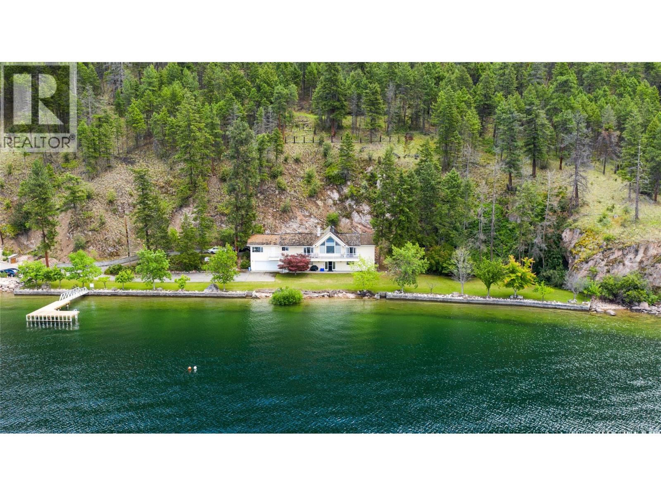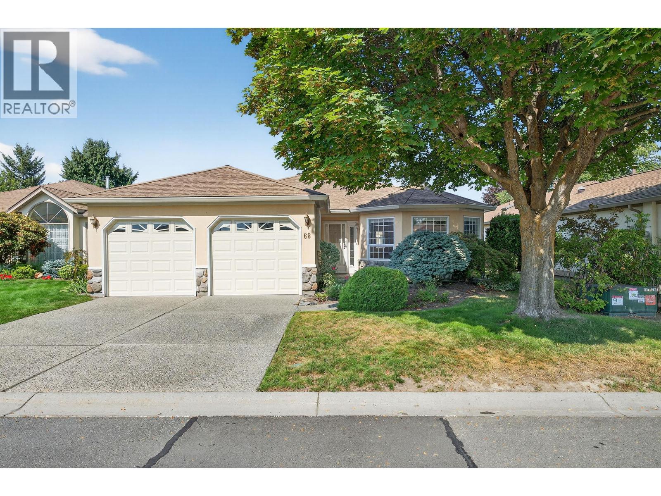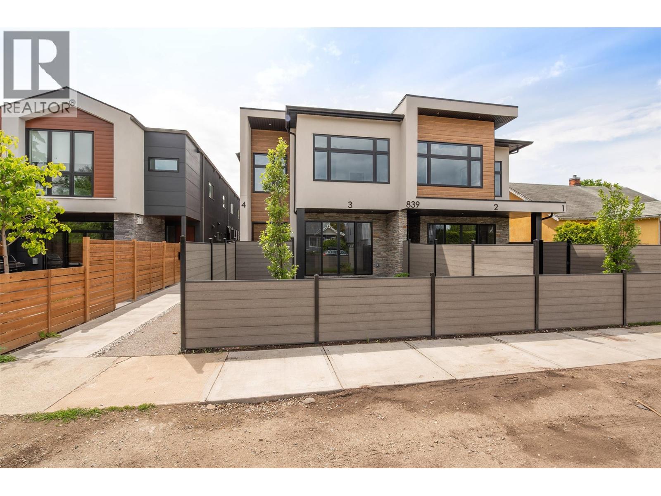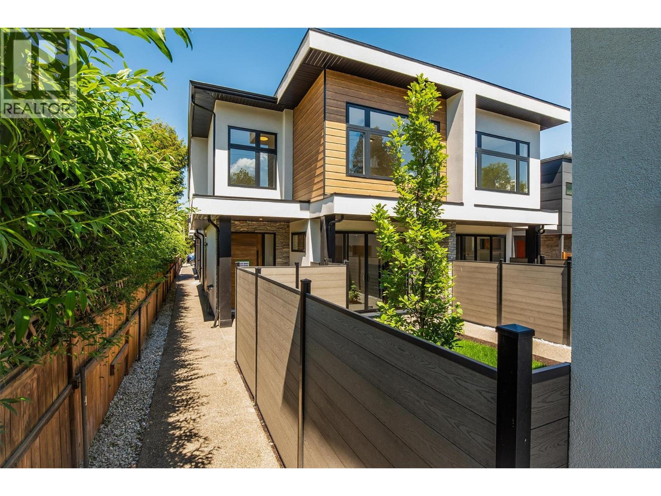6400 Spencer Road Unit# 8
Kelowna, British Columbia
An incredible opportunity to enter the Okanagan single-family market. This charming 3-bedroom, 2-bathroom home is tucked away in a quiet, family-friendly community while being just minutes to all of Kelowna’s conveniences. Set on a generous and private lot, the home offers the ideal blend of comfort, functionality, and outdoor living. The open-concept main floor boasts a bright living space, updated kitchen with sliding doors to a covered patio, and a dining area perfect for entertaining. The spacious primary bedroom connects to a 4-piece bathroom, and you also have a den upstairs, completing the main level. Downstairs features 2 additional bedrooms, laundry, storage, and a second bathroom—perfect for family, guests, or extra flexibility. Outdoors, enjoy a recently landscaped front yard, fenced backyard with a garden and plum tree, plus a large deck, storage shed, and single-car garage. Surrounded by great neighbours in a peaceful setting, this home is move-in ready with so much potential for its next chapter. (id:58444)
Coldwell Banker Horizon Realty
5650 The Edge Place Unit# 110
Kelowna, British Columbia
Brand new and situated on a rare 0.44-acre property, this thoughtfully designed home boasts exceptional attention to detail and an outdoor oasis with a pool. Perched in an exclusive, gated community, which offers both privacy and security for peace of mind. Enjoy some of the most breathtaking views the city has to offer. Built by local builder Lakehouse Custom Homes for an elevated lifestyle offering seamless indoor-outdoor living. The gourmet kitchen features top-tier appliances & artisanal cabinetry, complemented by a fully equipped butler's pantry. The primary suite exudes opulence, featuring plush herringbone rug, panoramic views & a spa inspired ensuite alongside a spacious wardrobe. Ascend to a versatile loft area & ensuite bedroom offering flexibility. Descending the open staircase reveals a sprawling family room complete with a refined wet bar & wine room. 2 additional bedrooms, along with a multi-functional recreation space, cater to various lifestyle needs, whether it's a home gym, or golf simulation haven. Embrace the Okanagan summer by the sparkling pool, expansive patio & meticulously landscaped grounds. With a 3-car garage, ample driveway & additional parking, this residence epitomizes luxury. Crafted with the finest materials & meticulous attention to detail, this home embodies timeless architecture, marrying functionality with unparalleled grandeur. (id:58444)
RE/MAX Kelowna - Stone Sisters
5147 Silverado Place
Kelowna, British Columbia
A rare opportunity in Sunset Ranch—this detached home is one of only three of its kind in the community, set at the end of a quiet cul-de-sac with a prime location directly overlooking the golf course. With a direct pathway to the fairway and its own golf cart garage, this property offers a lifestyle unmatched by others in the neighbourhood. Expansive park-like lot provides space and privacy, with room to add a pool if desired. Offering 4 bedrooms + den, 4 bathrooms, across three levels, the home is designed for comfort and flexibility. The main level features vaulted ceilings, a tiled fireplace, and large windows framing views of the mountains, valley, and golf course. The kitchen boasts shaker cabinetry, a full pantry, and peninsula seating, opening to the dining area with walkout access to a deck spanning the length of the home. A sought-after main-floor primary suite includes a walk-in closet, spa-inspired ensuite, and patio access, while main-floor laundry adds convenience. Upstairs, a loft-style landing leads to a generous guest suite with its own ensuite and golf course views. The lower level is a bright walkout with oversized windows, a massive rec room, two additional bedrooms, a 4-piece bath, and a cozy playroom. Outside, multiple patios and mature landscaping create a private retreat ideal for entertaining. With a double garage plus golf cart bay, extra storage, and an exceptional setting, this is one of Sunset Ranch’s most unique and desirable homes. (id:58444)
Unison Jane Hoffman Realty
742 Highpointe Place
Kelowna, British Columbia
An architectural masterpiece set in one of Kelowna’s most coveted enclaves, this residence offers award-winning landscaping, sweeping lake and city views, and an effortless indoor/outdoor flow tailored for both entertaining and aging-in-place. The entry sets the tone with stone flooring that transitions seamlessly indoors, granite accents, and soaring ceilings. A chef’s kitchen with Viking, Sub-Zero, and Miele appliances complements the open-concept dining and living areas, anchored by a dramatic two-way stone fireplace. The main-level primary suite is a serene retreat with vaulted ceilings, power blinds, a spa-inspired ensuite with steam shower, freestanding tub, and custom dressing room. The walkout level is a destination of its own featuring a soundproof theatre, gym, full bar, and recreation space with walls of retractable glass connecting to the outdoors. Designed for year-round enjoyment, the exterior boasts multiple patios, fire features, a koi pond, misters, heaters, and an outdoor kitchen. An infinity pool with hot tub and cabana overlooks the lake and city lights, creating an entertainer’s dream setting. With a triple heated garage, ample storage, and direct access to parkland trails, all just minutes to downtown, this estate offers unmatched lifestyle and luxury in the heart of the Okanagan. (id:58444)
Unison Jane Hoffman Realty
6450 Okanagan Landing Road Unit# 32
Vernon, British Columbia
First time on MLS and HIGHLY sought after in one of Vernon's best Adult communities!!! #32 at The Breeze is the epitome of ""Pride of Ownership"". From it's gleaming hardwood floors to its bright and inviting open plan, on to the covered patio in it's exquisite private backyard space you'll enjoy the safe and secure lifestyle of this lock and leave gated community. Kitchen, Dining and Living Rooms flow through to the backyard for entertaining family and friends. 3 bedrooms, 2 full bathrooms easily accommodate, and the large laundry off double garage are both spacious, bright and exceptional clean throughout. Enjoy conveniences of custom height kitchen counter tops, Built-in Vacuum system, skylights and an extremely affordable strata fee of only $175/month. An opportunity not to be missed!!!! (id:58444)
RE/MAX Vernon
3411 17 Avenue Unit# A2
Vernon, British Columbia
Welcome to this bright and cheerful detached home, perfectly perched on the desirable slopes of Mission Hill. Suite potential with separate entrances for top and bottom for extra income. With immediate possession available, this 4-bedroom, 2-bath property is ideal for first-time buyers, families, or investors looking for a turnkey rental opportunity — all just steps from great schools, the hospital, and downtown Vernon. Enjoy all the perks of a detached home within a non-conforming strata with no monthly fees. The main level has been freshly updated with brand-new laminate flooring, fresh paint, and a bright, welcoming feel. Two comfortable bedrooms and a full bath complete this stylish, functional space. Downstairs, a fully finished basement offers two additional bedrooms and a spacious rec room — perfect for movie nights, a kids’ play zone, or a home gym. Walkout access leads to a private, fenced courtyard-style backyard, complete with irrigated garden beds ready for your green thumb, giving you more time to spend at the lake. Stay cozy year-round with an efficient heat pump and air conditioning system. Electrical and plumbing were updated in 2007, and the roof was replaced in 2020. Off-street parking for two plus plenty of guest parking make daily life simple and convenient. This cute and cozy home offers incredible value, low maintenance, and a fantastic location. Quick possession available — move in before the snow flies and start enjoying Vernon’s best lifestyle today! (id:58444)
RE/MAX Priscilla
615 Glenmeadows Road Unit# 98
Kelowna, British Columbia
For more info, please click Brochure button. Peaceful, Tranquil Living in a Park-Like Setting. Welcome to this beautifully renovated bungalow in a gated 55+ community of 100 detached homes. Ideally located minutes to shopping, restaurants, parks, medical offices, and trails. Close to Kelowna Golf & Country Club and the new Parkinson’s Rec Centre under construction. Community Features: Bare Land Strata, RV parking, Clubhouse with kitchen, patio, BBQ, library, washrooms, pool table, indoor heated pool, hot tub, private streets, xeriscaped grounds, and a welcoming social community. Modern Renovated Bungalow 1894 sf with 2 Bedrooms + Den, 2 full baths. Open concept entertainer’s kitchen, B/I Whirlpool appliances, High-end Cabinetry, Wine Racks, Pot Drawers, Large Island and Pot Lights. Lounge with a Bay Window and patio access. Great room with B/I Cabinetry and a Linear Gas F/P. Large Formal Dining with a stunning feature wall. Den with Skylight and Window. Mudroom with 2 full closets. Primary with walk-in, built-ins, and spa ensuite with oversized shower, soaker tub, and stone vanity. Second bedroom + 4-pc bath with skylight. Extras: Covered patio, custom Laundry Room, insulated Crawlspace, A/C, Furnace 2019, Central Vac, Low-E windows, skylights, digital lock. Includes Appliances, Washer/Dryer, Window Coverings, 2 TV brackets, and Garage Opener w/Keypad. A unique home offering a Spectacular Transformation to a Modern Lifestyle in a Great Community Parklike Setting. (id:58444)
Easy List Realty
2365 Stillingfleet Road Unit# 39
Kelowna, British Columbia
Welcome to Balmoral - Kelowna’s premier 55+ gated community, where comfort, convenience, and connection come together. This beautifully maintained home features 2 bedrooms plus a spacious den, 2 bathrooms, and over 1,600 sq. ft. of single-level living designed with ease in mind. The bright, open layout is perfect for both everyday living and entertaining, while the low-maintenance setting means no lawn mowing or heavy yard work - just more time to enjoy life. At Balmoral, lifestyle is everything. Residents have access to a beautifully appointed clubhouse, a year-round indoor pool, and a vibrant calendar of social activities. Perfectly located near shopping, dining, and medical services, everything you need is just minutes from your door. Pet-friendly and secure, Balmoral offers the ideal blend of independence and community. It's place where you can downsize without compromise and truly embrace a carefree lifestyle. (id:58444)
Real Broker B.c. Ltd
9990 Eastside Road Unit# 13
Vernon, British Columbia
Presenting this amazing end-of-the-road 5 bed, 4 bath Lakefront Estate home located in the prestigious, gated Eastside Estates community. If privacy and location are what you are looking for, the property boasts 399 feet of pristine Okanagan lake frontage on 10.625 acres. Surrounded by Ponderosa Pines, beaches leading to crystal clear water, and stunning views of Terrace Mountain this property is your perfect oasis. Enjoy summer days on the newly constructed private pier and end the day watching the sunset from the covered balcony. The upper floor consists of three bedrooms and three baths while the large basement is fully finished including two bedrooms, a full bath, recreation room, laundry, flex room off of the garage, and a mechanical room. The kitchen features teak cabinetry and mainly marble flooring throughout. Located along picturesque Eastside Rd about 20 mins from downtown Vernon but very close to Ellison Park, Wineries, Predator Ridge and Sparkling Hill Resort. NO Speculation Tax. (id:58444)
RE/MAX Vernon
1201 Cameron Avenue Unit# 68 Lot# 68
Kelowna, British Columbia
Rare Find! Spacious ""no-step"" updated Rancher in sought after Sandstone ! A 55+ desirable safe gated retirement community. This ""no-step"" home is backing onto the waterscape offering ""park-like"" setting! Vacant and ready for your personal touches! Open plan w/bay window +vaulted ceiling in living and dining area, updated mixed flooring , bright large family room off kitchen w/brick gas fireplace overlooking the relaxing waterscape features to enjoy year round. Primary bedroom(17 x12) w/walk-in closet + walk-in shower, plus walk-in tub in main bath. updated furnace and hot water on demand+ double garage(20x19) for storage ,covered extended patio (stamped concrete). Top Tier Clubhouse for social gatherings and events ,indoor pool +swirl pool ,library ,gym, billiards room, + outdoor pool with amazing spacious patio area to enjoy the hot summer days and evenings overlooking the fabulous waterscape and fountains+ RV parking! Walk to Guisaschan Village , near KGH ,bike to greenway ,city beaches,( 1 dog or 1 cat ok 15"") (id:58444)
Royal LePage Kelowna
839 Lawson Avenue Unit# 4
Kelowna, British Columbia
Discover Luxury Downtown Living - Step into this custom-built, North-facing townhome, offering 3 bedrooms, 2.5 bathrooms, and two stories of exquisite design. Topped with a rooftop patio prepped for a hot tub, this home invites you to embrace the Okanagan’s signature outdoor lifestyle. Every detail has been carefully curated to exude sophistication. Expansive windows fill the space with natural light, complementing the modern exterior of concrete and wood finishes. Inside, the chef-inspired kitchen stands out with a large island, stainless steel appliances, quartz countertops, and a custom backsplash framing the gas stove and 28-inch hood range fan. Throughout the home, premium flooring, a built-in fireplace, and contemporary light fixtures enhance the luxurious ambiance. The primary suite features a spa-like ensuite with a double vanity and a sleek walk-in shower. A large crawl space on the main floor offers ample storage, while the private yard with a covered patio creates your personal oasis. Completing the home is a covered single-car garage with rough-in for an EV charging station, blending convenience with modern living. This townhome isn’t just a residence—it’s a statement of style, comfort, and urban sophistication. Make it yours and elevate your lifestyle today. (id:58444)
Oakwyn Realty Okanagan
839 Lawson Avenue Unit# 3
Kelowna, British Columbia
**Discover Luxury Downtown Living** Step into this custom-built, North-facing townhome, offering 3 bedrooms, 2.5 bathrooms, and two stories of exquisite design. Topped with a rooftop patio prepped for a hot tub, this home invites you to embrace the Okanagan’s signature outdoor lifestyle. Every detail has been carefully curated to exude sophistication. Expansive windows fill the space with natural light, complementing the modern exterior of concrete and wood finishes. Inside, the chef-inspired kitchen stands out with a large island, stainless steel appliances, quartz countertops, and a custom backsplash framing the gas stove and 28-inch hood range fan. Throughout the home, premium flooring, a built-in fireplace, and contemporary light fixtures enhance the luxurious ambiance. The primary suite features a spa-like ensuite with a double vanity and a sleek walk-in shower. A large crawl space on the main floor offers ample storage, while the private yard with a covered patio creates your personal oasis. Completing the home is a covered single-car garage with rough-in for an EV charging station, blending convenience with modern living. This townhome isn’t just a residence—it’s a statement of style, comfort, and urban sophistication. Make it yours and elevate your lifestyle today. (id:58444)
Oakwyn Realty Okanagan

