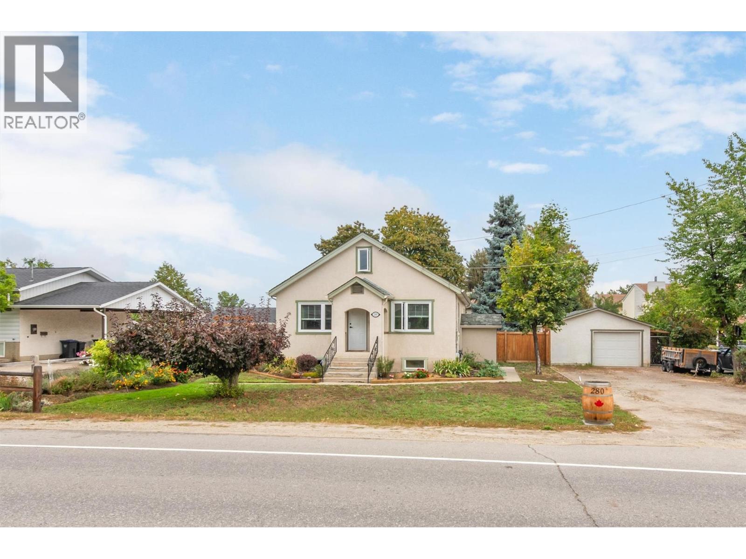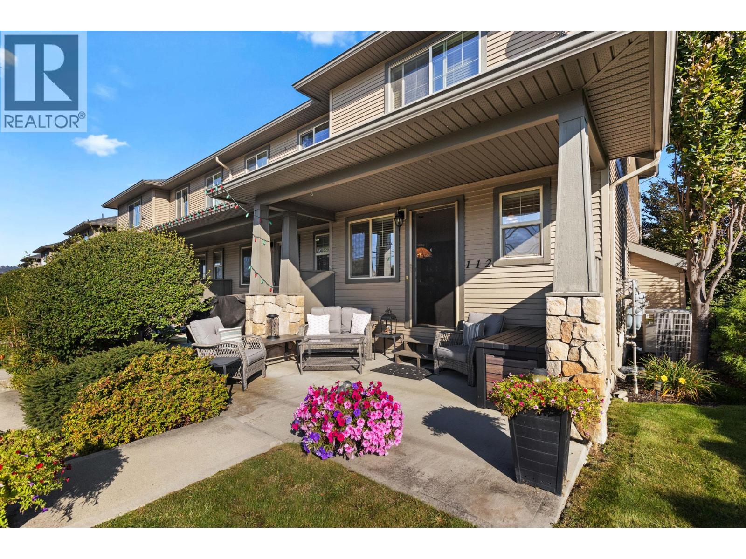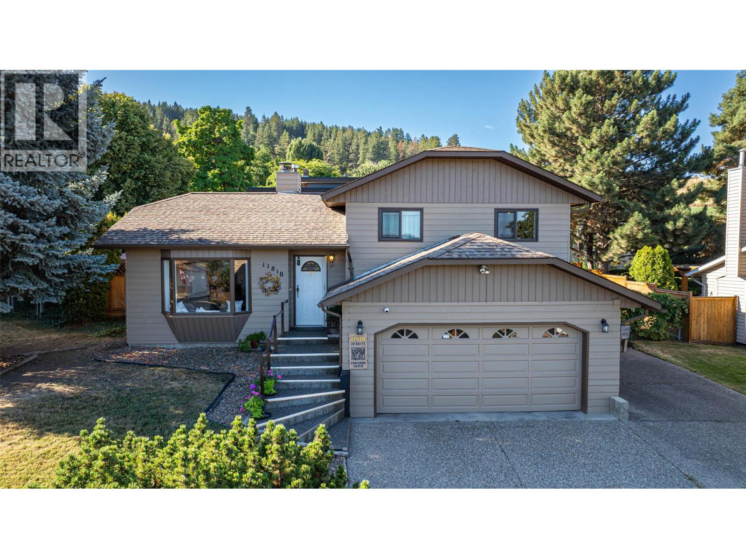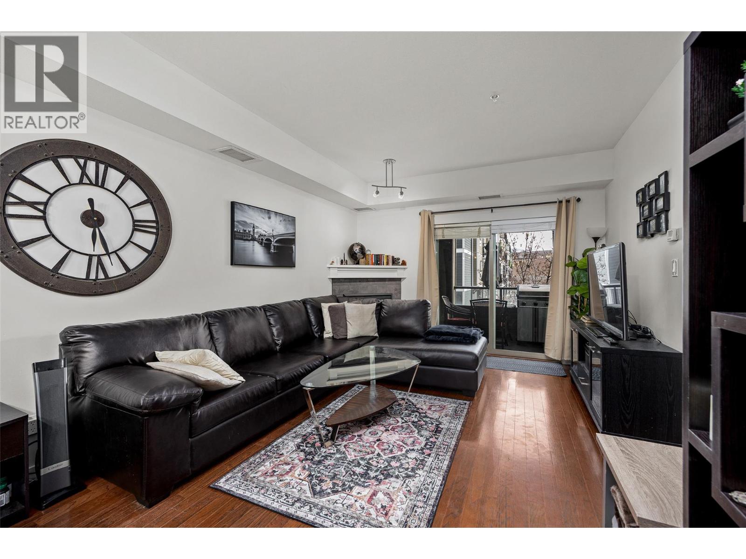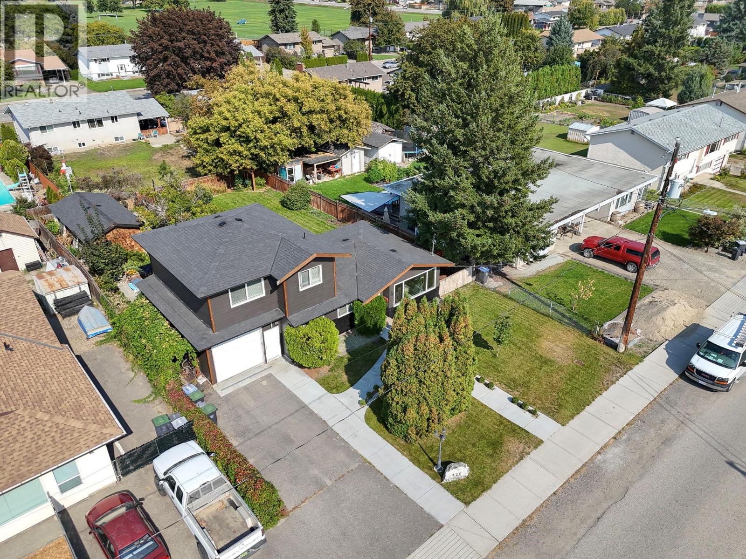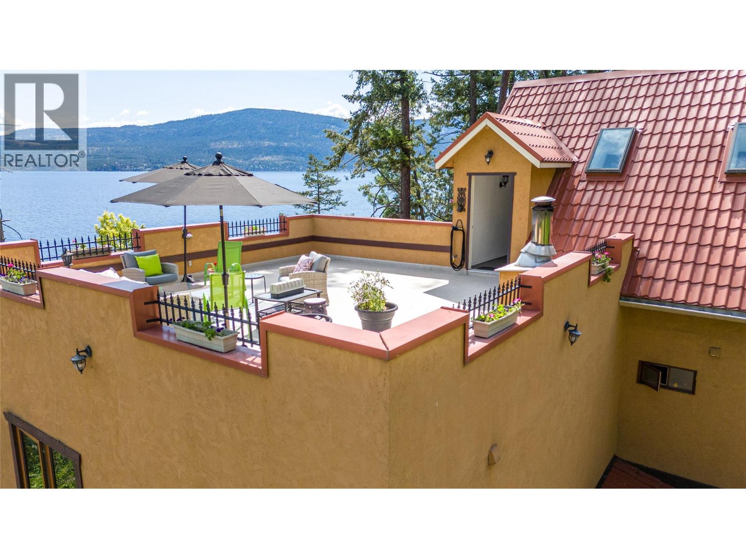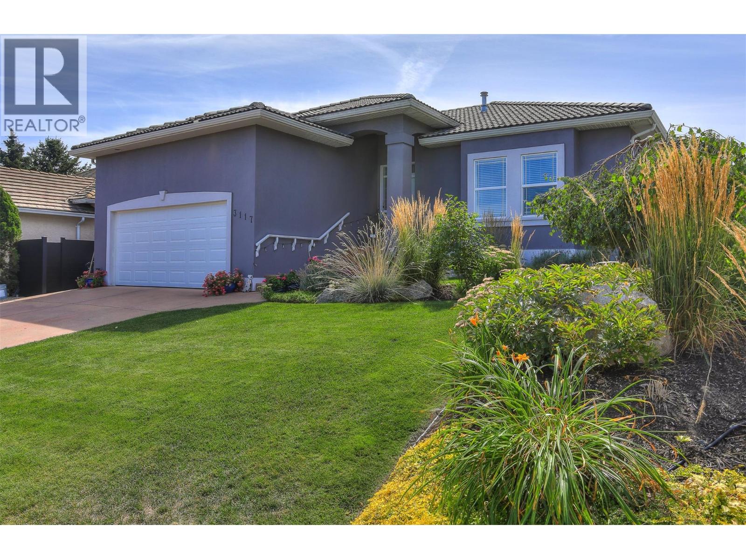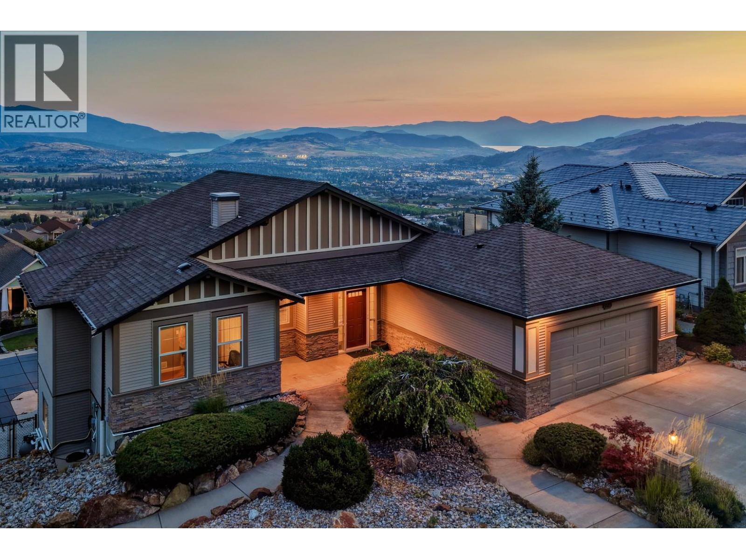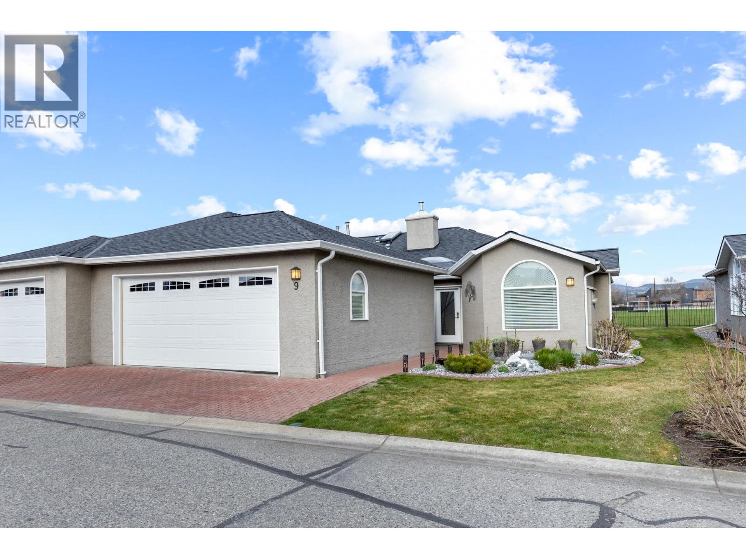280 Mugford Road
Kelowna, British Columbia
Updated Home with Garden Oasis! Thoughtfully updated and maintained & move-in ready. Step inside to a bright, spacious kitchen designed for cooking and entertaining. The large island is perfect for gathering, complemented by stainless appliances incl. a fridge with water and ice, a quiet Bosch dishwasher, and a water filtration system that services the entire home. The living room is filled with natural light from two new energy-efficient, windows and new blinds. The home also features a whole-house surge protector and a high-efficiency furnace (2020). The finished basement offers abundant storage, a laundry sink, second toilet, and a private furnished in-law suite with its own entrance—ideal for guests, family, or rental income. The yard is a true gardener’s dream: 23’ x 32’ garden with rich soil, irrigation, and timers, Potting shed & greenhouse, flowering perennials, raspberries, strawberries, and rhubarb, mature shade trees and a fragrant lilac. Enjoy complete privacy with tall cedar trees and a fully fenced backyard with locking gates. The outdoor living spaces are designed for relaxation and entertainment: Large deck with sunset views, hot tub (2021) above-ground pool with water fountain & solar heater. Brand new lower patio for shady afternoon lounging. A detached garage with automatic opener, expansive under-deck storage, and loads of parking! Location, Location, Location! Close to shops, schools, and bus , just 2 minutes from the YMCA, 10 minutes to YYW, & UBCO. (id:58444)
Royal LePage Kelowna
440 Hartman Road Unit# 112
Kelowna, British Columbia
Welcome to Lovely Capstone Lane, a VERY PET FRIENDLY COMMUNITY! This wonderful TRUE CORNER townhome boasts 2 PRIMARY BEDROOMS and a great floor plan throughout. The main floor starts with an open concept eat-in kitchen with large island, numerous cupboards and counter space + new stove and new dishwasher. Continue on to the spacious living room with corner electric fireplace. A 2-piece powder room completes this level. Walk up to view 2 PRIMARY BEDROOMS plus convenient laundry facilities all located on the 2nd floor. As you travel down to the garage level, take notice of the access to the ULTRA PRIVATE PATIO perfect for the BBQ and extended outdoor entertainment. The 35’ x 11’ Tandem garage has many options; great for 1 vehicle, motorcycles, electric bikes, snowboards, all other recreational equipment or just STORAGE FOR EVERYTHING ELSE! Another outdoor parking spot is included in front of the garage. Bonus points for 2 DOGS, 2 CATS OR 1 OF EACH WITH NO HEIGHT RESTRICTION FOR THE DOG + VERY LOW STRATA FEES. A perfect location with the dog park across the street plus the YMCA pool and gym, community garden, huge sports fields and a BMX track all within walking distance plus a very short drive to all kinds of shopping, pubs, restaurants and coffee houses. Capstone Lane is well known throughout Kelowna for its stellar reputation, well-run strata and will appeal to families and professional couples alike. Come and Get it! (id:58444)
RE/MAX Kelowna
11810 Lochhaven Drive
Coldstream, British Columbia
Super Location, desirable Coldstream home, on a quiet street minutes away from schools, orchards, walking trails, parks, and Kalamalka Lake. Very well kept, move in ready home. If you are looking for an affordable, modest sized, low maintenance home where everything has been immaculately maintained? Look no further than this custom built 1984 home! With a comfortable double attached garage, extra space for RV parking , a welcoming backyard with lots of room & possibilities to customize, a beautiful back deck with covered gazebo, a featured wood burning fireplace in the living room, cathedral ceilings, and Kalamalka lake views from the upstairs bedrooms, this is the perfect home for you! The side split floor plan, offers the perfect opportunity to create comfortable separation. Two ample bedrooms & two bathrooms are on the upstairs level, the main level offers a welcoming living room, dining room and kitchen that open up through french doors to the fully rebuilt backyard deck that had new railings and Duradeck in 2015, then a few steps down to the cozy family room with a freestanding gas stove, then a few more steps down to the basement area that has space for an office or bonus room & unfinished area for the mechanical /utility room. Improvements include; roof in 2007, Deck in 2015, bathrooms 2017, Kitchen counters 2017, fencing 2017, all windows (except family room)2018, painting inside and out2018/2022, furnace 2005, HWT 2018, AC 2024 (see supplements for a complete list) (id:58444)
RE/MAX Vernon
1957 Kane Road Unit# 206
Kelowna, British Columbia
Are you looking for a stylish and secure home that is cost-effective? Look no further—you may have found your perfect match! Imagine living right in the heart of Kelowna's fastest-growing urban hub, just minutes from the University and 10 minutes from downtown or the lake. The Mosaic is a highly sought-after building known for its quality construction and design. The very reasonable condo fees include use of the gym, and the design and décor of the building make it a desirable destination. This charming 1 bedroom unit is well-built and well laid out, situated off the ground floor for additional security and safety. This home has many thoughtful touches and all the hallmarks of practical design. It offers a functional floor plan and a living space you will be proud to show your friends. The balcony is a wonderful place for morning coffee, or you can walk to Starbucks, Tim Hortons, McDonald's, or the famous neighborhood hub, Brandt's Creek. There are also boutique restaurants and stores close by. No matter how far you wander in the local park areas, you will always yearn to be home, enjoying the relaxed elegance of your beautiful living space. If you are ready to call the most prestigious building in this highly sought-after neighborhood home, book a viewing today and set aside some time to explore the area on foot while you are there—you will not be disappointed! (id:58444)
Coldwell Banker Executives Realty
420 Hardie Road
Kelowna, British Columbia
Welcome to 420 Hardie Road, a beautifully updated 3-bed, 2-bath home in one of Rutland’s most convenient family neighbourhoods. With plenty of living space for a family. This home has been thoughtfully upgraded with white quartz countertops, durable Hardie plank siding, and in-ground irrigation for easy maintenance. Families will love the impressive master retreat—a private space with a large walk-in closet, spa-like 5-piece ensuite, and heated floors. The open-concept kitchen and living areas are perfect for family gatherings, while the bright bedrooms provide comfort for kids or guests. Car enthusiasts and hobbyists will appreciate the attached drive-thru style garage with overhead doors at both ends, offering easy access and functionality. There’s also ample parking for vehicles, RVs, or toys, plus a storage shop with a man cave—a versatile space for projects or relaxing. Step outside to a spacious backyard, ideal for playtime, gardening, or summer BBQs. With a large 0.2 acre lot, there’s room for outdoor living, play space, and even future possibilities. This home is within walking distance to Rutland Elementary, Rutland Middle, and Rutland Senior Secondary, plus parks, shopping, and transit—everything a family needs right at your doorstep. Move-in ready and filled with upgrades, 420 Hardie Road is the perfect place to put down roots and grow. (id:58444)
Royal LePage Kelowna
40 Kestrel Place Unit# 30
Vernon, British Columbia
Experience luxury living in Adventure Bay's prestigious gated community. This executive home boasts lakeside perfection with a private beach spanning 250 feet of pristine shoreline and a designated boat launch. Step into the grand foyer to discover an impressive spiral staircase, setting the tone for this exquisite residence. The lower level features two spacious bedrooms with a Jack and Jill bathroom, an additional bedroom/home office, another full bathroom, and a cozy family room with a gas fireplace. Open the doors to a private oasis with a creek water feature and a covered patio, ideal for relaxation and entertaining. Ascend the staircase to the upper level to find a sophisticated living and dining area with a gas fireplace and a deck offering breathtaking lake views. The well-appointed kitchen, complete with a breakfast nook, provides access to an upper deck for al fresco dining. A powder room conveniently serves guests. The primary bedroom is a sanctuary with an open spa ensuite featuring a jetted soaker tub, separate shower, dual sinks, and a double-sided fireplace. A spacious walk-in closet and deck access complete this luxurious suite. Hardwood floors and granite surfaces add elegance throughout. The double garage includes hot and cold water access, with a sound system roughed in throughout the home. Discover the epitome of executive living in Adventure Bay, where every detail is meticulously crafted for the ultimate lifestyle. (id:58444)
Chamberlain Property Group
36 Spruce Drive
Vernon, British Columbia
Located in the serene community of Westshore Estates, this nearly new beautiful walkout rancher offers a perfect blend of modern design and natural beauty. Situated on a 0.23-ac. lot, the home enjoys privacy and fabulous views of Okanagan Lake and the surrounding mountains. The open-concept main floor features a bright living, dining, and kitchen area with seamless access to a large south-facing deck—ideal for entertaining. The primary bedroom is a private retreat with a well appointed ensuite, walk in closet and direct deck access, while a second bedroom on the main floor also offers back deck access, providing privacy, comfort and convenience for guests or family members. The lower level is designed as a self-contained in-law suite, complete with a kitchenette, laundry, and a covered deck to take in the views, perfect for an Airbnb or mortgage helper. Westshore Estates is a haven for outdoor enthusiasts, with hiking and biking trails, boat launches, and beaches just minutes away. Despite the peaceful, private setting, you’re within easy reach of Vernon’s shops, dining, and cultural attractions. Whether you’re seeking a full-time home, vacation retreat, or investment property, this move-in-ready home delivers the best of Okanagan living. (id:58444)
Chamberlain Property Group
56 Nerie Road
Vernon, British Columbia
Experience lakefront living like never before with this expansive estate on Okanagan Lakeshore. Featuring 150 feet of desirable waterfront, this property is designed for ultimate relaxation and entertainment. Spanning nearly 2.5 acres, this privately set estate offers a rare opportunity for a secluded retreat, perfect for creating lasting memories with friends and family. This estate boasts four stories of containing a suite and in law suite, with several different decks or patios to enjoy breathtaking lake views. Inside, the property houses 6 bedrooms and 5 bathrooms with plenty of space for family and friends. The main floor features a grand kitchen with vaulted ceilings and abundant storage, seamlessly connected to a spacious living area. This level offers incredible panoramic views and access to both the garage and a large deck, making it a perfect space for gatherings. The property's expansive lake frontage features a large dock, accommodating multiple water toys and enhancing the overall lakefront experience. This estate offers a unique combination of luxury, privacy, and stunning natural beauty, making it an ideal location for both personal use and rental opportunities. (id:58444)
Chamberlain Property Group
3117 Capistrano Court
Kelowna, British Columbia
Located in a quiet cul-de-sac in the highly sought-after University area, this spacious 4-bedroom, 3-bathroom detached home offers 3,000 sq.ft. of comfortable living space. The open-plan main floor features a large great room with soaring vaulted ceilings, a cozy corner gas fireplace, and beautiful hardwood flooring. Walk out from the main level to a private deck and landscaped garden, ideal for outdoor entertaining. The home includes two master-sized bedrooms, with the primary suite offering a luxurious ensuite featuring a corner soaker tub and separate shower. A separate laundry room and utility room provide added functionality. The lower level boasts a second corner gas fireplace, a theatre and games area with durable laminate flooring, and a partial kitchen with a wet bar sink and under-counter fridge, perfect for guests or entertaining. Additional features include air conditioning, (Newer gas furnace & Heat pump) a double garage, and a mix of hardwood, carpet, and laminate flooring throughout. Conveniently located near top golf courses, hotels, grocery stores, a liquor store, pharmacy, and post office, this home is a perfect blend of comfort, space, and prime location. (id:58444)
Cir Realty
725 Hart Lane
Vernon, British Columbia
Perched in Vernon's Foothills with sweeping views of Kalamalka, Okanagan & Swan Lakes, mountains, city lights, & the entire valley. Original owners of this refined residence that blends comfort, entertainment & family living & less then 15 minutes from Silver Star Resort or Kalamalka Lake. Main level offers open-concept living with a chef’s kitchen featuring a massive island, pantry, & premium appliances. The dining & living areas extend seamlessly to a full-length deck with glass railings, panoramic vistas, & walk-down access to the pool. A stone-surround fireplace anchors the living room, while the primary suite showcases breathtaking views, a walk-in closet, and a spa-inspired ensuite. A second bedroom, 5-piece bath, & laundry with garage access complete this level. A true cinematic experience in this home with better than theatre sound! This home has a custom-built home theatre with professional acoustic treatments; 13.2 Dolby Atmos surround sound, 4K projector, over 10ft. screen & tiered recliner seating. The lower level is designed for relaxation & entertainment with a stylish bar, office, 2 guest bedrooms, a 3-piece bath, & easy access to the pool. Outside enjoy a resort-style retreat with an app-controlled saltwater pool with slide, hot tub, covered lounge, & cedar privacy screening. Double garage includes an EV charger & built-in shelving. HVAC include central vac, a WaterFurnace Synergy system, Nest thermostat, water filtration, & geothermal heating/cooling. (id:58444)
Unison Jane Hoffman Realty
7859 Boulter Road
Vernon, British Columbia
An unexpectedly intuitive fusion of the Okanagan Valley’s rustic natural beauty and the calming clean lines of modern design, this stunning 6-bedroom new construction property on nearly 5 acres that allows for a secondary suite or carriage house, boasts incredible privacy with room for expansion. Ski lovers will adore the location, mere minutes from Silver Star Resort. Upon arrival, over 8000 square feet of exposed aggregate driveway and walkways welcome you, seamlessly complimented by contemporary and low-maintenance landscaping. Upon entry, an expansive and open concept living, dining, and kitchen area unveils itself with custom millwork and cabinetry throughout and gleaming premium engineered hardwood underfoot. The gourmet kitchen impresses with bespoke design, an oversized centre island, quartz countertops, stainless steel appliances, and slatted wood accents. A main floor primary suite comes complete with a walk-in closet and ensuite bathroom with double vanity. Two bedrooms plus an additional office or third bedroom share a superbly appointed full hall bathroom. Upstairs two more bedrooms a shared full bathroom and a bonus room could be utilized for a number of purposes. Move right into this marvellous home and imagine the possibilities for the future, whether you have your sights set on a pool or large shop, the expansive property is ready to serve. (id:58444)
RE/MAX Vernon Salt Fowler
1020 Lanfranco Road Unit# 9
Kelowna, British Columbia
Location is everything in real estate and this one level, beautifully updated rancher has that feature in spades. Located in the lower Mission, the meadows complex is ultra convenient within walking distance to shopping, coffee shops, doctor offices, the beach...you name it! Plus, its location in the complex is another bonus as it backs east toward a sports field allowing you to enjoy the sunshine from a covered patio. A 3 bedroom option is a rare find in communities like this. (id:58444)
Exp Realty (Kelowna)

