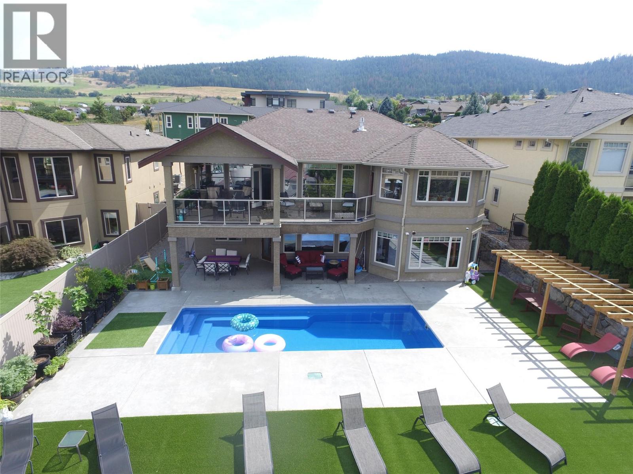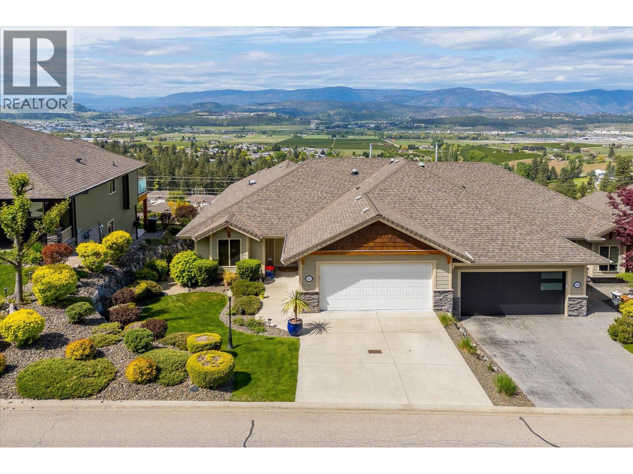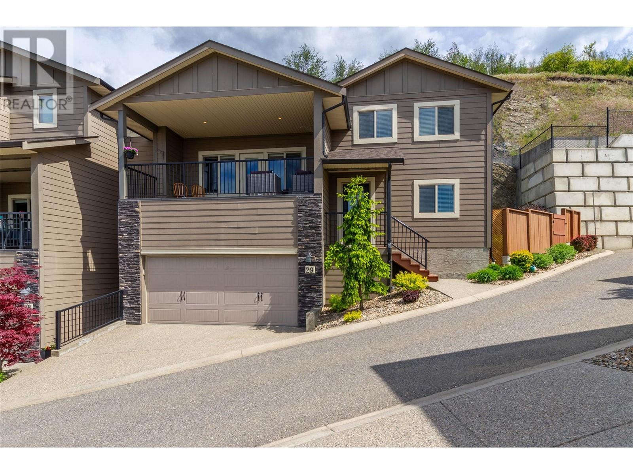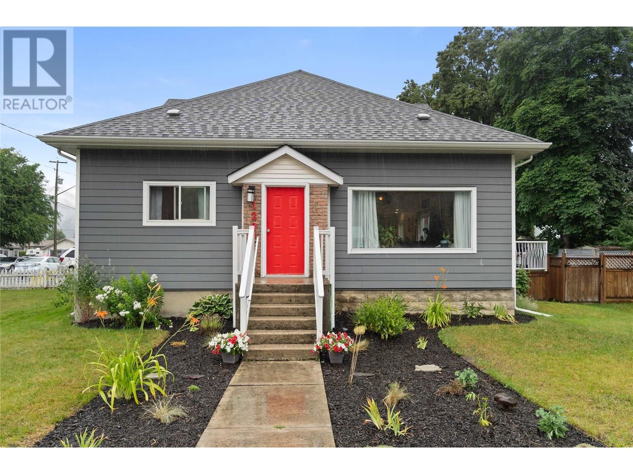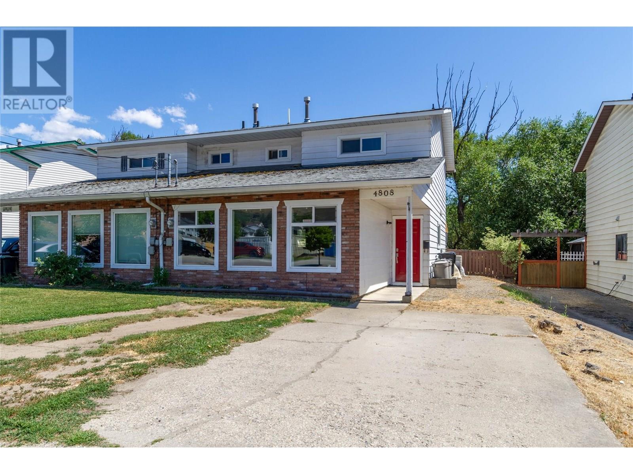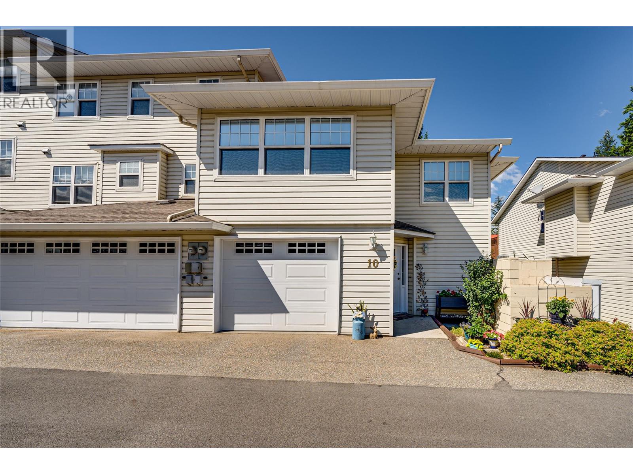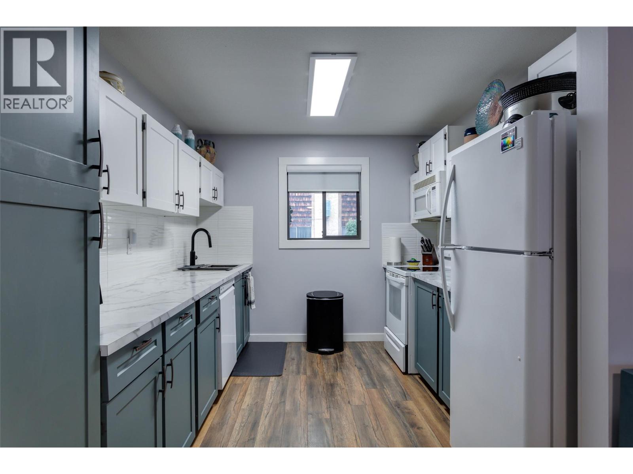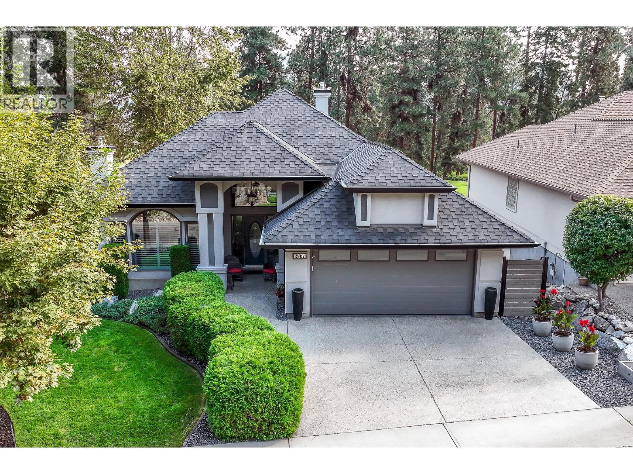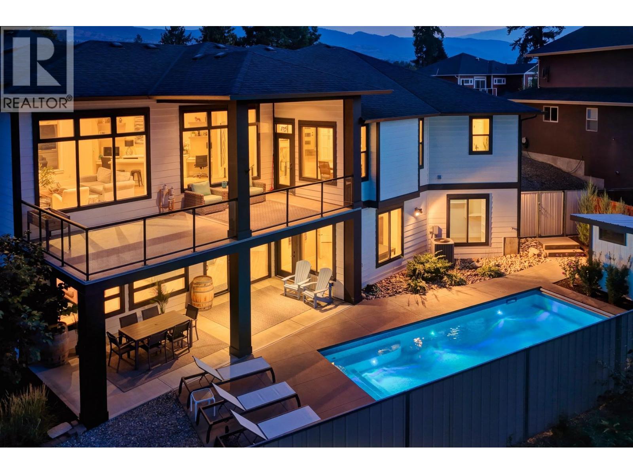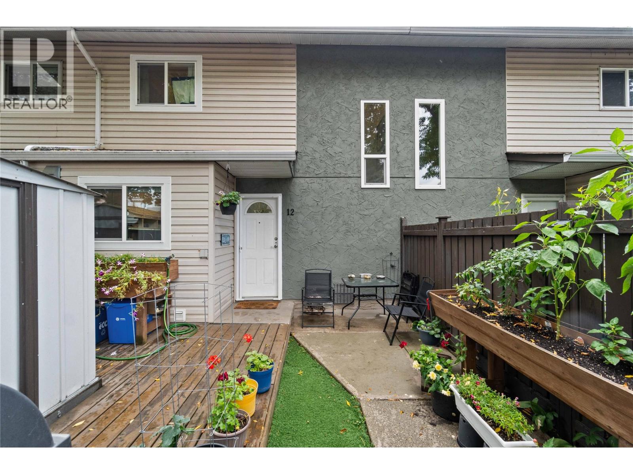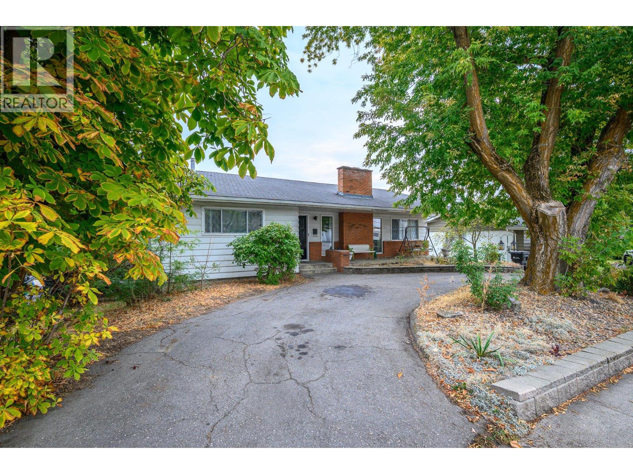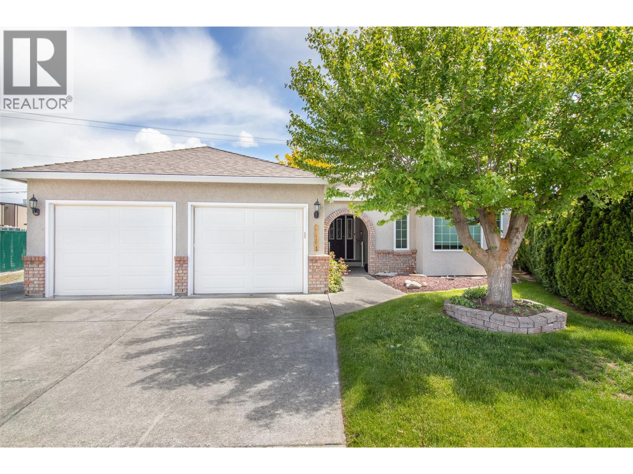1033 Longacre Place
Vernon, British Columbia
Your Lakeview paradise awaits! This beautiful executive home on a quiet cul-de-sac offers breathtaking Lake views from every level! Popular rancher plan with a full daylight basement provides amazing views and access to a beautiful inground pool. Plenty of parking including a double car garage as well as a single car garage attached to a self contained 300 sq. foot carriage house/guest suite. Bring the in-laws, there's even a basement suite in the lower level. Entering through a gated courtyard, the upper floor features amazing hardwood floors, high tray ceilings, chef-inspired island kitchen with granite counters and breakfast bar and an amazing master suite with a spa-like ensuite bathroom, gas fireplace and walk-in closet. The basement is vast, and features a beautiful rec room/family room as well as an inlaw suite kitchen, 3 bedrooms and a large bathroom. There's even a theatre and games room, perfect for family entertaining. Outside, everyone will enjoy the heated pool while taking in the breathtaking views of the Okanagan Lake. There's an amazing gazebo/cabana beside the pool as well as a fantastic garden area down the slope, you'll be amazed... every inch of this property is utilized to the utmost! This luxurious home is just steps from OK Landing school, plus there's lane access down to Okanagan Landing Road, and it's only a minute away from Paddlewheel Park & boat launch, Vernon Yacht Club and Kin Beach. Don't miss out, book your showing today! (id:58444)
Canada Flex Realty Group
3652 Sunset Ranch Drive
Kelowna, British Columbia
Welcome to your private retreat with BIG VIEWS in the Sunset Ranch Community — where the Speculation and Vacancy Tax does not apply! This golf villa offers 3 bedrooms + den and 3 bathrooms with the primary suite, kitchen, living area, and laundry all on the main floor. The primary suite features a walk-in closet and a 5-piece ensuite. Upgrades include the upper deck designed without rails for unobstructed views, remote-control blinds on the deck, skylights in the master bath, kitchen, and laundry, custom stairway lighting with remote, and a built-in Murphy bed on the lower level. The bright lower level hosts 2 bedrooms, a den, family room, and large storage, plus a walkout to a covered patio and landscaped yard with lawn care included. The main floor covered deck is equipped with a ceiling fan, gas fire table, and phantom screens to extend outdoor enjoyment. With large windows, skylights, and a functional layout, this home blends comfort, upgrades, and stunning surroundings in one of Kelowna’s most desirable golf communities. (id:58444)
Exp Realty (Kelowna)
1040 Mt.revelstoke Place Unit# 29
Vernon, British Columbia
Quick possession available! This beautifully maintained 1,400 sq ft end-unit townhome in the desirable Hawks Landing community is a great opportunity for first-time home buyers or investors. Offering 3 bedrooms, 2 bathrooms, and stunning panoramic valley views, this home is designed for low-maintenance living with the benefit of extra privacy and outdoor space. The main floor features an open-concept layout with a gas fireplace, large windows, and access to a spacious view deck. The kitchen includes white shaker cabinetry, stainless steel appliances, pantry, and breakfast bar. The upper level is dedicated to the primary bedroom retreat, complete with walk-in closet and 4-piece ensuite. On the entry level are two additional bedrooms, a full bathroom, and a storage closet; one bedroom with direct access to a private side patio, ideal for guests or a home office. Additional features include a double garage with extra-high ceilings, solid 6” poured concrete party walls, high-efficiency furnace, central air conditioning, and central vacuum system. Conveniently located close to trails, beaches, Okanagan College, amenities, and recreation, this home delivers comfort, functionality, and the best of the Okanagan lifestyle with minimal upkeep. (id:58444)
Royal LePage Downtown Realty
1207 George Street
Enderby, British Columbia
Originally built in 1915 this beautiful iconic home has been extensively renovated in 2018 transforming it into a stunning modern farmhouse while preserving its original charm. Nestled in the heart of Enderby this home is both functional and stylish offering a perfect blend of character and comfort. The interior is spacious with high ceilings, large windows, and open layout that welcomes natural light at every turn. The kitchen is a centerpiece complete with expansive counters, generous cabinetry, and a dedicated coffee bar with its own sink. Making this space ideal for both everyday living and entertaining. The main floor has two generously sized bedrooms and updated bathroom with a large walk-in tiled shower. Upstairs the entire loft has been converted into a stunning primary retreat. The home is exceptionally well-insulated with Ruxol insulation, newer furnace and A/C for year-round comfort. The exterior has been upgraded with durable Hardie siding and a newer roof. The basement remains unfinished but includes a separate entrance, great for a potential suite. The fully fenced yard is ideal for young children or pets. Located within walking distance to schools and amenities this home is perfect for families or anyone looking to enjoy small-town living with modern conveniences. This is truly a one-of-a-kind home in Enderby that needs to be seen to be fully appreciated. Don’t miss your chance to own a piece of history with all the benefits of modern living. (id:58444)
Royal LePage Downtown Realty
4808 25 Avenue
Vernon, British Columbia
Have you been searching for a centrally located 1/2 duplex with 3 bedroom and 1.5 baths within walking distance to an Elementary and High School close to public transit and local grocery store? A home that has no restrictions and a fenced yard for your furry pal? I have the home for you!! This home has been updated recently with an open concept kitchen and dining room design. There has been luxury vinyl planking installed throughout the home, new paint, stylish new light fixtures, new ceiling fans in all the bedrooms, new wall outlets, new door handles, new furnace in 2018. This place is awesome, there is a serene creek flowing behind this home and it is home to deer, fish spawn, beaver and otters swimming by, birds chirping. This backyard is a blank slate and can be a real oasis perfect for unwinding at the end of the day. (id:58444)
Royal LePage Downtown Realty
3485 Rosedale Avenue Unit# 10
Armstrong, British Columbia
**Open House - Sun Oct 5 1-3pm** Sophisticated end unit 3 bed/ 2 bath townhome in a coveted 55+ community, boasting an elegant living and dining area with a stunning gas fireplace, soaring ceilings, and upscale cork flooring. Step out to the extended patio and private greenspace for a tranquil outdoor escape. The high-end kitchen features stainless steel appliances, ample storage, a kitchen pass-thru to the dining room and a sunlit breakfast nook. The master suite offers a double closet and spa-like ensuite. The lower level includes two spacious bedrooms, a second bathroom, and a laundry area. Complete with a single car garage, close proximity to a park, and convenient highway access, this meticulously maintained residence exemplifies luxury living in a community-oriented and low-maintenance setting, Come see your new home! (id:58444)
2 Percent Realty Interior Inc.
1903 Lindahl Street Unit# 103 Lot# 3
Kelowna, British Columbia
This inviting 1006 sq. ft. 2-bed 1 bath condo is located in a centrally situated 55 plus building, perfect for active adults lookin for a vibrant community. The unit boasts a thoughtful layout that maximizes space, emphasizing both functionality and comfort. Recently updated appliances and cabinetry, combining style and function for your cooking adventures. The kitchen overlooks the spacious living room fostering a connected and inviting environment for family gatherings or entertaining guests. New flooring and paint throughout, this condo is move in ready. The primary bedroom includes a walk through closet with direct access to the bathroom providing both convenience and privacy. The property features lovely green space with a creek running through, perfect for enjoying sunny Okanagan days. Convenient & secure underground parking, two storage lockers, one in the parkade and another next to the unit's front entrance for easy access. Each unit entrance faces an exterior corridor into the outdoors where you can enjoy the fresh air. All amenities are just a short walk away, including the Capri Centre Mall, offering a variety of shopping and dining options. (id:58444)
Oakwyn Realty Okanagan
3907 Gallaghers Circle
Kelowna, British Columbia
Elegant, warm, and thoughtfully designed, this extensively renovated Gallaghers Canyon home sits on the 2nd hole, offering a family home as elevated as its views. Every detail has been professionally and meticulously updated to create a home that is both inviting and move-in ready. With 3 bedrooms, 3 bathrooms, and 3 fireplaces, the layout is ideal for both everyday living and entertaining. Enjoy mornings on the expansive upper deck off the kitchen and family room, or host friends on the stunning walk-out stone patio with tranquil fountain. The kitchen shines with large granite counters, abundant storage, 2024 appliances, Frigidaire side by side fridge & freezer, black cooktop, and double ovens. The spacious primary suite features deck access, ensuite with a new quartz counter, and frameless shower. The lower level showcases two bedrooms, full bath, 609 sq. ft. of storage, a cozy family room with fireplace, bar area and Brunswick Greenwood pool table for game nights. The heated garage features epoxy flooring topped with half-inch rubber wall-to-wall for comfort and durability. Some of the many updates include a 50-year roof warranty, new HVAC, plumbing, hot water tank, flooring, garage door, irrigation, and landscaping. Nothing to do but move in and enjoy the lifestyle—steps from 2 golf courses, indoor swimming pool, fitness centre, walking trails, and a vibrant community. (id:58444)
RE/MAX Kelowna
4455 Sherwood Court
Kelowna, British Columbia
Incredible value! Quick possession available. Rare walkout bungalow in the heart of Lower Mission. Kelowna’s most sought-after neighbourhood! This expansive home opens up to over 4,500 sq ft of new luxury finished space! High-end designer finishings throughout. Ideal layout for convenient main floor living. This home must be viewed in person to appreciate all the details!! Easy to view with 15 minute notice! The main level features a stunning new kitchen, expansive primary suite with walk-in closet and spa-like ensuite. Spectacular great room has oversized windows and 12-foot ceilings! The lower walkout level has a custom fitness/gym area, Three large bedrooms all with walk-in closets, perfect for children, guests, or in-law suite. Outside the 100 ft wide backyard oasis features a brand-new saltwater pool with full-length concrete stairs, power cover and custom LED lighting! The low maintenance yard is ideal to lock up and go away or for busy professionals seeking less maintenance. Just steps to the lake, for great beaches, top-rated schools and local shops. * PLUS Enjoy private gated access from the backyard to the brand new 9-acre DeHart Park! Go on a scenic morning walk directly from your backyard and enjoy great amenities year round! (id:58444)
Unison Jane Hoffman Realty
Team 3000 Realty Ltd
1809 40 Avenue Unit# 12
Vernon, British Columbia
Beautifully updated 3-bed, 2-bath townhouse in Vernon’s Harwood neighbourhood! Located in a quiet, family-friendly complex at Pleasant Valley Village, this move-in ready home features newer flooring, refreshed kitchen and baths, private patio, and a full crawl space for all your storage needs. Option for additional outdoor storage with strata approval. Exterior upgrades include newer windows, patio doors, and roof. Step out to a park-like shared green space—great for kids—and just around the corner from Girouard Park. Walk to Harwood Elementary and W.L. Seaton Secondary School. Central location close to shopping, transit, and amenities. No rental restrictions, on the bus route, and pet-friendly: 2 dogs or 2 indoor cats allowed (max 16"" at shoulder). Ideal for families, first-time buyers, or investors. Book your showing today! (id:58444)
Royal LePage Downtown Realty
2505 18 Street
Vernon, British Columbia
Charming Family Home in Prime Location – Endless Potential! If you're searching for a home in a highly desirable neighborhood brimming with opportunity, your search ends here! This spacious family home sits on a generous 0.21-acre lot and offers 4 bedrooms and 3 bathrooms, providing ample space for growing families or savvy investors. Located just steps from the new wading pool, East Hill Crossing Café and within walking distance to Silver Star Elementary and Vernon Secondary School (VSS), convenience truly meets community living. This property offers alley access and is easily suite-able, making it a fantastic candidate for revitalization or income potential. Don’t miss the chance to breathe new life into this well-located gem! (id:58444)
Royal LePage Downtown Realty
1495 Nelson Place
Kelowna, British Columbia
Downsize without compromise - first time on the market! This beautifully maintained executive rancher is a one-owner home, nestled in a cul-de-sac in a prime central location. Featuring a fantastic floor plan with 3 spacious bedrooms, 2 full bathrooms, and a large family room just off the kitchen area. Perfect for everyday living and entertaining. The private, park-like backyard is a peaceful retreat with a lovely water feature. A double garage, RV parking, and space for two additional vehicles add to the practicality. All this just a short walk to Guisachan Village Shopping Centre and essential amenities. A rare find. Call to book your private viewing today! (id:58444)
Royal LePage Kelowna

