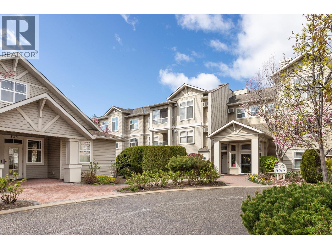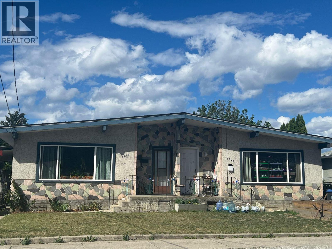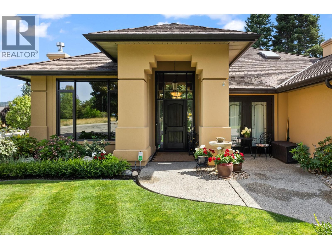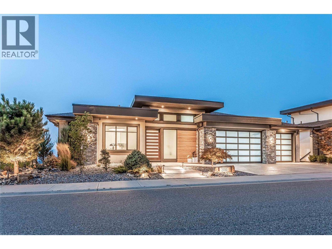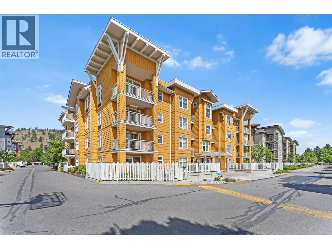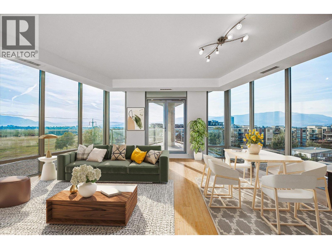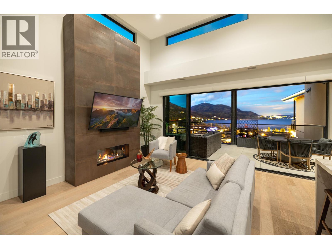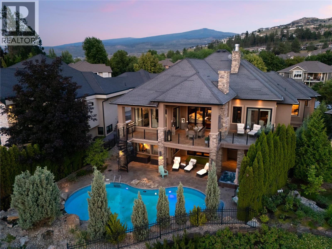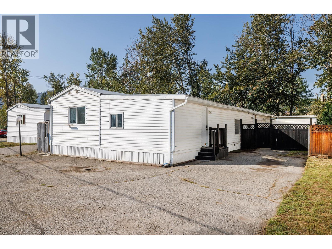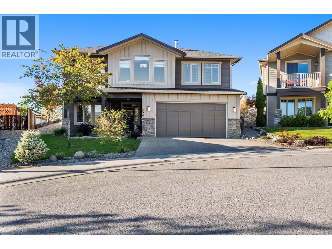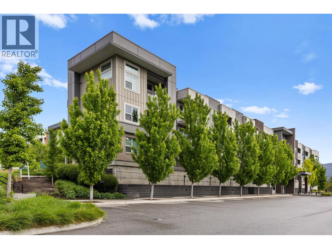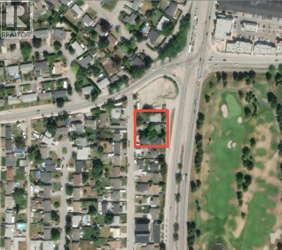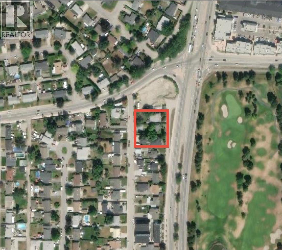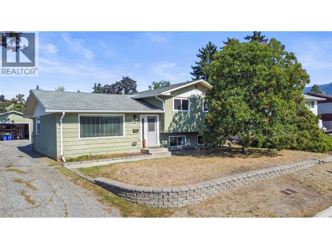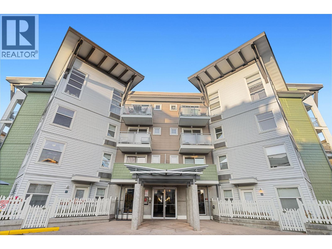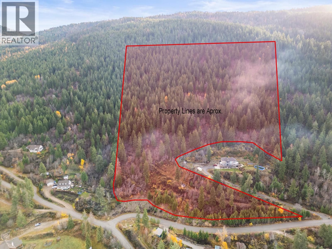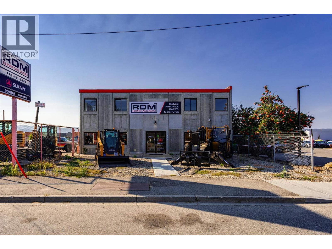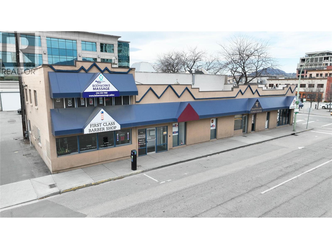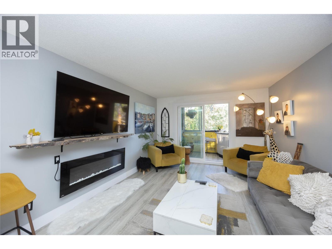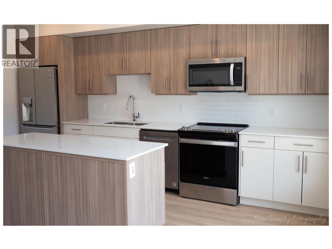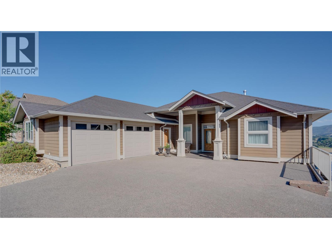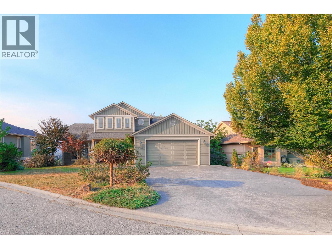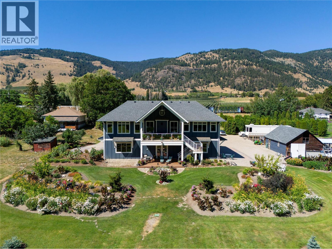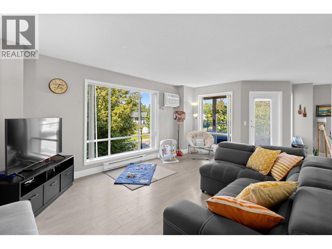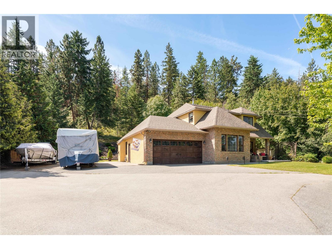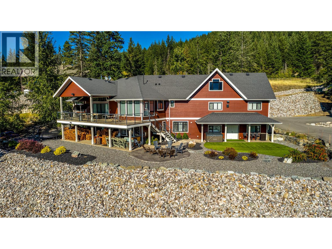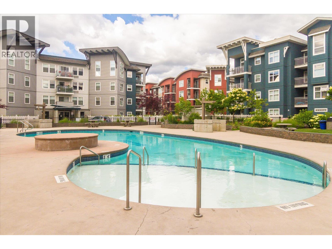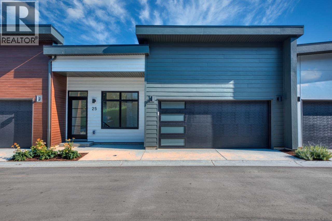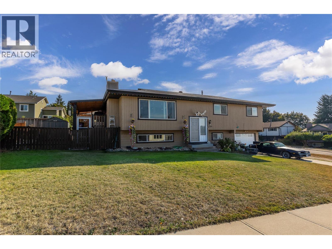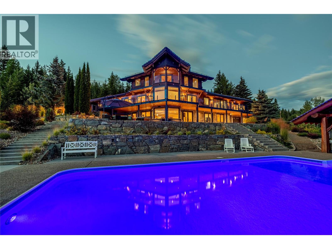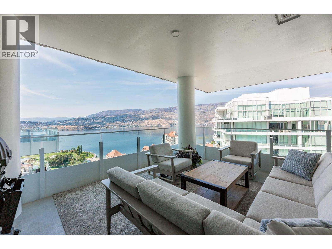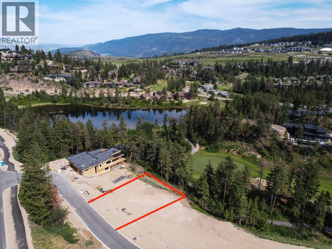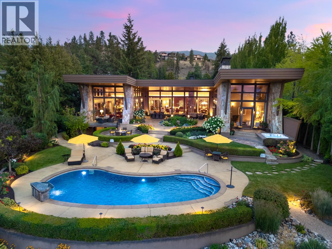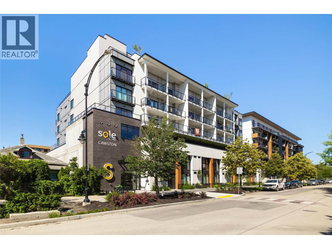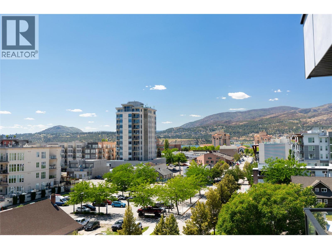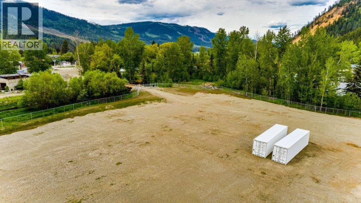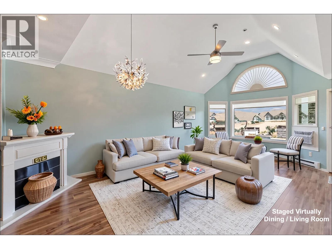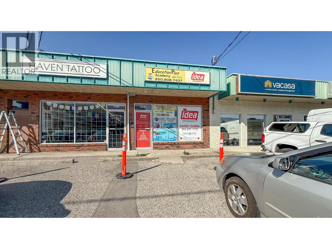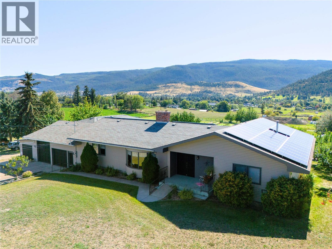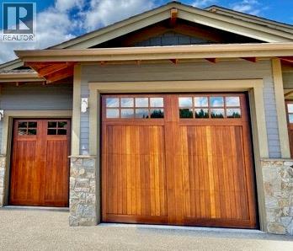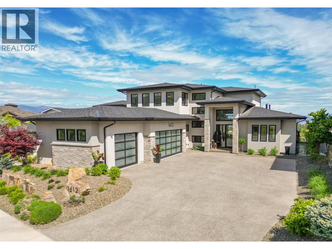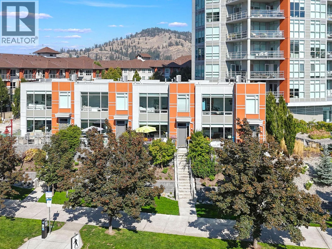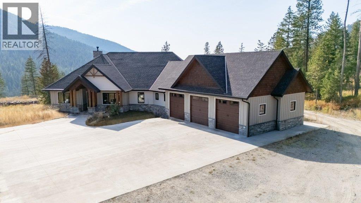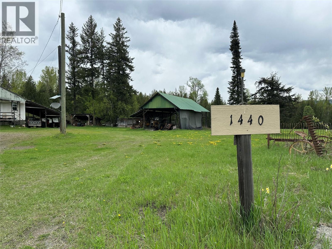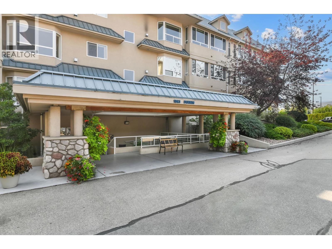555 Houghton Road Unit# 307
Kelowna, British Columbia
Charming 2 bed, 2 bath condo nestled in a residential area. This bright unit features an open concept living and dining area, kitchen with pass thru, and access to a covered deck with a view. The primary bedroom boasts a spacious ensuite with a soaker tub, separate shower, and walk-in closet, perfect for relaxation. Additional highlights include newer AC (2024), gas fireplace, laminate flooring, in suite laundry, 10' ceilings, and BBQ-friendly amenities. Enjoy the clubhouse equipped with a full kitchen, pool table, TV, and exercise room. With convenient access to walkable amenities and two guest suites, this well maintained property offers both comfort and convenience. THIS ONE IS AVAILABLE AND EASY TO SHOW! (id:58444)
2 Percent Realty Interior Inc.
1240-1244 Centennial Crescent
Kelowna, British Columbia
PRICED TO SELL!! FULL DUPLEX IN AN AMAZING LOCATION!! A tremendous investment property. This growing area has the potential for development and future land assembly MF! zoning. Located within walking distance to downtown and Okanagan Lake. Close to schools, shopping, and transit. Large fenced backyard with good privacy, great decks on each side, parking for several vehicles. Four bedrooms and one bath each side long term tenants, would like to stay if possible. (id:58444)
Oakwyn Realty Okanagan
3992 Gallaghers Parkway
Kelowna, British Columbia
Welcome to 3992 Gallaghers Parkway in the prestigious Gallaghers Canyon Golf Resort. This classic Torrey Pines floor plan in the premier ""Canyon Community"" is true functional living. With soaring ceilings, expansive windows, and ultimate privacy, the home seamlessly blends indoor elegance with outdoor living. The sunny patio with motorized awnings and upgraded landscaping provides a serene retreat on a green belt and is a short walk to the Scenic Canyon Regional Park trails. Inside, the recent renovation has had no detail overlooked—custom maple cabinetry, Cambria quartz countertops, NZ wool carpet and imported travertine tile flow throughout. The gourmet kitchen features premium appliances, wine fridge, and a walk in pantry, while the family room & great room each boast stone fireplaces and designer lighting. The luxurious primary suite offers a spa-inspired ensuite with heated floors, freestanding tub, dual vanities, and frameless glass, rain shower. Additional highlights include a unique, dedicated media room (or 3rd bed) with 92” screen and surround sound speakers that will take movie night to the next level! Some mechanical updates include a new furnace/AC, hot water tank and roof in 2018 and the home offers an oversized garage plus a crawl space for ample storage. Gallaghers’ amenities include an indoor pool, fitness centre, tennis, and vibrant social scene—this residence offers the best of resort-style living in one of Kelowna’s most desirable communities.*Seller will pay strata fees until May 31/2026* (id:58444)
Royal LePage Kelowna
1050 Ledgeview Court
Kelowna, British Columbia
Welcome to this stunning Modern Mountainside walk out rancher that perfectly blends luxury and comfort. Perched above the valley and lake, the home captures breathtaking views through oversized windows and doors, filling every space with natural light. As you walk through the front door you are immediately drawn to the expansive view and the over sized covered front balcony, perfect for taking in the entire Lake and Valley Views. The chef’s kitchen boasts top-of-the-line appliances, while soaring ceilings create an airy elegance throughout the main level. The primary suite is a private retreat with a full spa-like ensuite, complete with a soaker tub, steam shower, and direct access to the deck. The lower level is designed for entertaining with three large bedrooms, one which is also set up as a theatre room, two full baths (including pool access), wet bar, fireplace, and a spacious games and living area. Expansive covered outdoor spaces and a 16x32 ft saltwater pool with auto-cover invite year-round enjoyment. Pre-wired for Hot tub. A 3-bay garage adds functionality, while the location offers unmatched convenience close to schools, trails, and shopping. This home is a rare opportunity to experience elevated living with comfort, privacy, and endless views. Measurements are approximate. (id:58444)
Century 21 Assurance Realty Ltd
5710 Jasper Way
Kelowna, British Columbia
THE MOST SPECTACULAR view from this rare 0.77 acre site offering unparalleled privacy and over 5400 sq.ft. of luxurious living. Stunning landscape design; the backyard stands as a tranquil retreat. Family & friends will enjoy the outdoor poolside kitchen/cabana. A fabulous pool with automatic cover. Upon entering, you’re greeted by awe-inspiring 14ft ceilings, creating a grand and expansive ambiance. Floor-to-ceiling windows capture breathtaking views, seamlessly blending the indoors with the outdoors. A custom-crafted gas fireplace in the living area serves as an aesthetically pleasing centerpiece. The open concept design effortlessly connects the living space to the gourmet kitchen. Walnut detailing is carried throughout and a stylish island perfectly complements the Westwood white cabinetry and tile backsplash, creating a bright and inviting atmosphere. Exquisite primary suite with custom wallpaper, an opulent ensuite, theatre room with bar area, flexible space created with exterior single car garage door in walk out basement that could be gym area, workshop or hobby/studio. Car enthusiasts will LOVE the 4-car garage and oversized level driveway. Located on a quiet cul-de-sac location, minutes to nearby hiking trails. (id:58444)
Unison Jane Hoffman Realty
571 Yates Road Unit# 404
Kelowna, British Columbia
Top Floor 2 bedroom condo! Best priced 2 bedroom unit in all The Verve. Wonderful open floor plan with 2 balconies. Stainless steel appliances, quartz countertops, and 2 balconies. The Verve is located very close to UBCO as well as a short drive to Kelowna's downtown. The Verve is known for its excellent amenities which include, outdoor pool, outdoor beach volleyball court, bbq amenities, as well as pet friendly space. Quick possession available. (id:58444)
Royal LePage Kelowna
2040 Springfield Road Unit# 401
Kelowna, British Columbia
Welcome to InVue at 2040 Springfield Road — where modern design meets breathtaking views. This one-of-a-kind condominium offers a striking architectural layout that curves like the bow of a ship, creating a truly distinctive and contemporary living experience. Floor-to-ceiling windows wrap around the open-concept space, flooding it with natural light and showcasing panoramic city, mountain, and sparkling lake views. The sleek modern kitchen features high-end finishes, quartz countertops, and stainless-steel appliances, flowing seamlessly into the bright living and dining areas — perfect for relaxing or entertaining. The private balcony extends your living space outdoors, ideal for morning coffee or sunset evenings overlooking Kelowna’s skyline. Located in the heart of the city, InVue offers resort-style amenities including a rooftop pool and hot tub, fitness centre, steam rooms, dog wash station, guest suites, and secure underground parking. You’re just steps from Orchard Park Mall, Mission Creek Greenway, coffee shops, and dining, making this the perfect home for those who value style, comfort, and convenience. Experience elevated urban living in one of Kelowna’s most architecturally impressive buildings — where every detail is designed to inspire. (id:58444)
Coldwell Banker Horizon Realty
3000 Ariva Drive Unit# 3501
Kelowna, British Columbia
Penthouse living with a lifestyle to match. This top-floor 2 bed plus den, 3 bath home impresses with soaring 16’ ceilings and wraparound transom windows that flood the space with natural light from sunrise to sunset. Premium design details include brushed oak hardwood, a Cosentino Dekton Stonika Berge waterfall island with matching backsplash, and polished Cambria White Cliff countertops throughout the home. Blending elegance with comfort, it offers an equal sense of openness and intimacy. Two expansive balconies extend your living space year-round. The main balcony is complete with motorized screens, 2 ceiling infrared heaters, full height tiled gas fireplace, built-in Jackson Grill BBQ and additional gas hookup for a fire bowl or table—perfect for entertaining or quiet evenings. Breathtaking lake, mountain, and city views are enjoyed from nearly every angle. The primary retreat showcases unforgettable sunsets, a dream walk-in closet, a spa-inspired ensuite and large, private balcony. Control4 automation makes living effortless. Nearly new (with no GST) and offering resort-style amenities—steam rooms, yoga studio, gym, pool, pickleball courts, lounges, and patios—this residence delivers both luxury and ease. With a prepaid, worry-free 125-year lease and secure lock-and-leave convenience, it’s ideal for those who want to live richly, entertain impressively, and travel with peace of mind. (id:58444)
RE/MAX Kelowna - Stone Sisters
710 Arbor View Drive
Kelowna, British Columbia
THIS HOME HAS IT ALL! A Tommie Award-winning masterpiece by Bill Frame of Frame Construction, this extraordinary residence offers an unmatched blend of luxury, privacy & resort-style living in one of Kelowna’s most coveted neighbourhoods. Impeccably designed & built with enduring quality, the home showcases rich hardwood flooring, soaring custom ceilings & striking floor-to-ceiling natural stone fireplaces throughout. The primary suite is located on the main level, creating a true private retreat with a spa-inspired ensuite, reading nook & direct access to the deck. The chef’s kitchen is both functional & exquisite—equipped with a full JennAir appliance package, oversized granite island & a walk-through butler’s pantry with wine storage & prep space for seamless entertaining. The main level flows effortlessly through the grand living & dining spaces to the covered patio—complete with an outdoor fireplace & breathtaking lake, city & mountain views. On the walk-out lower level, you’ll find two additional bedrooms alongside a tiered theatre room, full bar with lounge seating, wine cellar & fitness room—an entertainer’s dream. The spacious family room opens directly to your private backyard sanctuary featuring a saltwater pool with water feature, hot tub & lush greenery for ultimate privacy. Just minutes to the best of Upper Mission living, including top schools, nature trails & local amenities. A rare opportunity to live like royalty in a truly timeless & luxurious estate. (id:58444)
RE/MAX Kelowna - Stone Sisters
720 Commonwealth Road Unit# 234
Kelowna, British Columbia
Surprisingly spacious and freshly updated, this 4-bedroom plus den, 2-bathroom home offers nearly 2,000 square feet of comfortable living in one of Lake Country’s most family-friendly mobile home parks. Recent updates include new flooring and paint throughout, so it’s move-in ready with no big projects hanging over your head. The layout gives everyone space, whether it’s a busy family, someone needing a home office, or just wanting room to grow. The large primary bedroom, flexible den, and open main living areas create a space that just works. Outside, there's space for kids, pets, or a small garden, whatever fits your lifestyle. It's a great option for a first-time buyer looking for more than a condo, with the bonus of a real yard and community feel. Affordable, updated, and ready to go, right here in the heart of Lake Country. (id:58444)
Real Broker B.c. Ltd
1852 Split Rail Place
Kelowna, British Columbia
Step into this home and prepare to be dazzled! With its airy open floor plan and seamless flow to the rear yard, you'll find yourself surrounded by views that never fail to impress. This meticulously cared-for abode boasts 2 bedrooms plus a den on the main level, and downstairs, discover a fully finished basement complete with 2 more bedrooms and a generous rec room. Need space for all your gear? No problem—the oversized garage has you covered. The kitchen is a chef's dream, featuring a sizable island and an abundance of natural light pouring in through the windows. Hardwood floors, stainless steel appliances, and granite countertops add an extra dash of elegance. Take your pick of outdoor relaxation spots—a front deck with panoramic vistas or a beautifully landscaped backyard accessible from the kitchen. And let's not forget the convenience of strolling over to Tower Ranch Golf Club! Proximity to UBCO and the airport sweetens the deal even more. (id:58444)
Oakwyn Realty Okanagan
695 Academy Way Unit# 105
Kelowna, British Columbia
Attention Investors and Homeowners! Welcome to a fully furnished opportunity, perfect for homeowners, investors, or faculty! This efficiently designed 691 sq. ft. condo maximizes space with 2 bedrooms and 2 full bathrooms, featuring a luxurious 4-piece ensuite in the primary bedroom. Enjoy the sleek, modern aesthetic with stainless steel appliances and the convenience of in-suite laundry. Relax on your private, covered patio, ideal for unwinding. The exceptional value includes TWO coveted parking stalls, and the unit is being sold fully furnished! With quick possession available, you can move in or start generating immediate rental income. Prime Location: Just minutes from UBCO for students and faculty. Golf lovers are spoiled for choice with nearby courses (Sunset Ranch, Shadow Ridge, etc.). Plus, the proximity to the airport offers ultimate convenience for frequent travel. Easy side access off Academy Way makes entry and exit a breeze. Don't miss this rare blend of comfort, prime location, and outstanding investment potential. Schedule your showing today! (id:58444)
Engel & Volkers Okanagan
Interlink Realty
826 Glenmore Drive
Kelowna, British Columbia
Land Assembly with 834 Glenmore. (10363222) Prime development opportunity on a Transit Supportive Corridor (TSC), this property offers exceptional potential for low rise apartment development under the TSC guidelines. Just minutes from the highly anticipated new Parkinson Recreation Centre and minutes to downtown, this site is ideally located in a rapidly evolving, transit-oriented area within the Glenmore neighbourhood. (id:58444)
Exp Realty Of Canada
834 Glenmore Drive
Kelowna, British Columbia
Land Assembly with 826 Glenmore. (10363215) Prime development opportunity on a Transit Supportive Corridor (TSC), this property offers exceptional potential for low rise apartment development under the TSC guidelines. Just minutes from the highly anticipated new Parkinson Recreation Centre and minutes to downtown, this site is ideally located in a rapidly evolving, transit-oriented area within the Glenmore neighbourhood. (id:58444)
Exp Realty Of Canada
2107 24 Avenue
Vernon, British Columbia
This 4-bedroom, 2-bathroom family home offers comfort, space, and plenty of potential. It's the perfect place to start your journey or grow with your loved ones. Located in a quiet, low-traffic neighbourhood, it’s just a short walk to VSS High School and only minutes from downtown, Hillview Elementary, and everyday amenities like groceries or shopping. The property features a fully fenced yard, ideal for kids, pets, and play. A detached double garage comes complete with an insulated workshop that was formerly a gym. This is perfect for , a man-cave / she-shed or hobby area—plus an enclosed storage area behind said workshop with endless possibilities! It could be reimagined into a fun project space or, if you’re feeling adventurous, maybe even a backyard chicken coop, at $8 per dozen eggs it could be worth it, (please double check the city rules for chickens!). With plenty of potential and space to make it your own and create lasting memories, this home is ready to bring your family’s dreams to life. Call your favorite #REALTOR® to book a showing today! (id:58444)
Coldwell Banker Executives Realty
539 Yates Road Unit# 104
Kelowna, British Columbia
Welcome to The Verve - this 2 bdrm + den, 2 bath unit is situated on the ground and comes with its own fenced yard- and for dog lovers, you can bring your big dog ! (or 2 smaller ones). This property has had brand new quartz countertops installed (October 2025) and beautiful new hardwood flooring (Nov 2025) . You don't have to worry about parking as it comes with two prime underground spots , and in the summer ,you don't have to go far to enjoy the beautiful pool, volleyball court etc . These sellers have loved living here, but are on to their next chapter, so its ready for you to make into your home ! (id:58444)
RE/MAX Kelowna
Remainder Lot 2 Kingsview Road
Vernon, British Columbia
Welcome to 22 private & peaceful acres of land in the desirable North BX beaming with potential! Let these sprawling mountain & valley view’s serve as inspiration in creating the home of your dreams. Further, the natural slope of the terrain in combination with a planned building site will allow for maximum exposure to overlook city lights & stunning sunsets. Additionally, an existing water well is already in place with excellent well logged flow of 40 gallons per minute, plus a prepared access for the driveway. Come pay this fantastic future dream property a visit and imagine the possibilities. (id:58444)
RE/MAX Vernon Salt Fowler
3264 Watt Road
Kelowna, British Columbia
Prime lakeshore living in Kelowna's Lower Mission. A rare offering of level lakeshore with spectacular ""Hawaiian"" golden sand in one of Kelowna’s most coveted neighborhoods. Set on 0.46 acres, this gated estate captures breathtaking lake, mountain, and city views with coveted southwest exposure. Designed for effortless indoor-outdoor living, the generous lakeside patio with a fireplace is perfect for evening entertaining. The spacious living and dining rooms showcase uninterrupted lake views, while a cozy family room offers serene garden vistas. The main level features a luxurious primary bed with ensuite, complemented by 4 guest beds upstairs, ideal for hosting family and friends. Enjoy the best of Okanagan living with a dock featuring composite decking and a boat lift, a 768 sq. ft. detached garage, and RV parking. Mature landscaping, lush gardens, and a private, fenced setting create a true oasis just steps from the vibrant Pandosy Village. An unparalleled opportunity to live the ultimate beach house lifestyle, walkable to shops, dining, schools, and amenities. (id:58444)
Unison Jane Hoffman Realty
897 Stremel Road
Kelowna, British Columbia
PRIME LOCATION. FULLY RENOVATED. 5245.25 +/- sqft Commercial building on .71 acres surrounded by Porsche, Orchard Ford, Land Rover/Jaguar. DIRECT ACCESS TO HWY 97. Zoning I2. This property offers an approx 2668 sqft shop with two 12 foot overhead doors with a approx 505.79 sqft. Mezzanine. Shop also includes a bathroom and a office area. Also located inside the building is approximately 2071.46 sqft of office space. This includes a store area, a service desk, reception, 5 offices, a kitchen, storage, and a bathroom. Lots of parking and a 5 minute drive to the Kelowna Airport/UBCO. Measurements are taken from I-GUIDE. (id:58444)
Oakwyn Realty Okanagan
1607 Ellis Street
Kelowna, British Columbia
Welcome to an exceptional opportunity in the bustling downtown district of Kelowna! This meticulously maintained building boasts a total of 4,320 square feet of leasable space, situated on a generous 4,040 square foot lot with an impressive 141 feet of prime street frontage. Featuring a diverse mix of five tenancies, this property offers a versatile layout suitable for various business endeavors. The ground floor encompasses 3,490 square feet of leasable space, while an additional 830 square feet are available on the upper level. This property has undergone recent upgrades. Notable improvements include the replacement of all three natural gas furnaces in 2022, installation of a new heat pump in November 2023, and replacement of Four AC units in 2022. Enjoy the convenience of triple net leases, covering all building expenses and ensuring a hassle-free owner experience. Among the esteemed occupants are renowned establishments located at 507, 511, 513A, 513B Lawrence Ave, and 1607 Ellis Street, with a recent restaurant renovation in 2024 further enhancing the property's appeal. Strategically positioned on a corner lot and zoned UC1 in the urban core, this property offers excellent visibility and accessibility within Kelowna's downtown high-rise center. Whether you're an investor seeking a lucrative income stream or an entrepreneur looking to establish a thriving business, this commercial gem presents opportunity to capitalize on the vibrant Kelowna market. (id:58444)
Oakwyn Realty Okanagan-Letnick Estates
1915 Pacific Court Unit# 206
Kelowna, British Columbia
NO AGE RESTRICTIONS. Located in the heart of the Capri-Sutherland corridor. If you're looking for a fun, functional and trendy space this +/- 828 sq ft one bedroom condo is bright and open with south-east exposure. Located in an established neighbourhood that is being reinvented as a core neighbourhood with shopping and restaurants close by. Bright and open kitchen and the primary bedroom can easily accommodate a king sized bed. There is a laundry hook up in the unit (ductless dryer) or just use the shared laundry on the same floor. The deck space feels like a 4 season room that is just an extension of the condo itself. No age restrictions in this building anymore! IF you are looking for functional, fun and close to amenities and is budget friendly- this condo needs to be seen. No pets allowed. (id:58444)
Macdonald Realty Interior
Macdonald Realty
685 Boynton Place Unit# 86
Kelowna, British Columbia
Welcome to the highly sought-after Promontory development! This 2-bedroom, 2-bathroom ground-floor townhome combines comfort, style, and eco-friendly living. Bright and airy with high ceilings, easy-care flooring, and an efficient layout, this home offers plenty of natural light throughout. The modern kitchen is designed for both function and elegance, featuring quartz countertops, a large island, and premium stainless-steel appliances. A stacked washer and dryer adds everyday convenience. Sustainable living is at the forefront with solar-powered heating and cooling, green energy features, and upgraded data systems. Ideally located just steps from Know Mountain Park, Kathleen Lake and Glenmore Ridge Trails, and minutes to Downtown Kelowna, Okanagan Lake, top restaurants, wineries, UBCO, and the airport, you’ll enjoy the best of bother nature and city life. Pet and rental friendly ( 2 dogs, 2 cats or 1 of each permitted ), this home is perfect for first-time buyers or investors. Immediate possession available- don’t miss this opportunity! (id:58444)
RE/MAX City Realty
1381 Cherry Crescent E
Kelowna, British Columbia
Prime development opportunity situated along the Bernard Avenue Transit Supportive Corridor (TSC), this property offers exceptional potential for apartment development under current zoning guidelines. This assembly is located across from the highly anticipated new Parkinson Recreation Centre, newly announced middle school and minutes to downtown. This site is ideally located in a rapidly evolving, transit-oriented area within the Glenmore neighbourhood. (id:58444)
Exp Realty Of Canada
Exp Realty
567 Mt Ida Drive
Coldstream, British Columbia
Rare 7-Bedroom Home with Suite, Shop/Pool Potential & Stunning Views! This spacious 7-bedroom home offers a rare combination of comfort, versatility, and income potential. The open-concept kitchen is a bakers dream with a lower bakers island and two separate wall ovens. There is a huge pantry with outlets for an extra fridge and freezer. The kitchen flows seamlessly into the bright living areas that contain a total of three fireplaces. The large master retreat includes his and her walk-in closets and a 5-piece ensuite. Additional highlights include a bonus room, main floor laundry with built in pedestals, central vac, and a luxurious steam shower. The high ceilings through out the house make this walk out home light bright and open. The extra-deep garage is a hobbyist’s dream with a welder outlet, sub-panel and gas heater. Utility features include 200-amp service, hot water on demand (3 years old), water filtration, and separate heating, cooling, and electrical for the suite. The 2-bedroom suite has its own laundry, newer stove, and private entrance, with tenants in place until the end of September.Set on a large lot with in-ground irrigation, this property offers easy access to the backyard and plenty of room for a pool, shop, or both—all with beautiful views. Is beautifully priced well below assessed value. This is a rare opportunity you won’t want to miss! (id:58444)
Coldwell Banker Executives Realty
1755 Marona Court
Kelowna, British Columbia
Fantastic Glenmore residence with sweeping views of Okanagan Lake, the city, and surrounding mountains. Set in a quiet, family-friendly neighbourhood just minutes from downtown Kelowna, parks, trails, and schools, this home blends comfort, functionality with breathtaking scenery. The main level showcases soaring ceilings, arched entryways, and a striking stone fireplace feature wall in the living room, framed by oversized windows. A bright kitchen with shaker style cabinetry, raised breakfast bar, and the lakeview dining area flows seamlessly onto a full-length deck—perfect for al fresco dining and evening sunsets. The primary suite is a private retreat with direct deck access, a spacious walk-in closet, and a spa-inspired ensuite with soaker tub and glass shower. Upstairs, a loft-style family room and guest suite capture stunning vistas, while the walkout lower level offers a large recreation room with fireplace, wet bar, and access to a covered patio. Two additional bedrooms, a full bath, and abundant storage complete this floor. The tiered backyard offers mature landscaping, rockwork, and a flat grassy area, ideal for play or gardening. A double garage with epoxy floors and extra driveway parking adds practicality. This home delivers exceptional Okanagan living—where sparkling city lights meet tranquil mountain and lake views. (id:58444)
Unison Jane Hoffman Realty
6984 Highway 6
Coldstream, British Columbia
Welcome to your entertaining oasis! Located just east of Vernon, this stunning property blends luxury, space, and tranquility. Set on nearly 8 acres of pristine land, this 3-bedroom, 3-bathroom home offers the perfect serene lifestyle with modern conveniences. Enjoy spacious bedrooms, including a master suite with a spa-like ensuite. The three beautifully appointed bathrooms feature high-end finishes. The gourmet kitchen is a chef’s dream with top-tier appliances and custom cabinetry. Car enthusiasts will love the expansive showroom garage, or it can serve as a family or recreation space with folding lanai doors. The outdoor paradise offers endless hosting possibilities. This rare find combines luxury living with the beauty of the countryside. Don’t miss out—contact your favourite REALTOR® today! (id:58444)
Coldwell Banker Executives Realty
727 Houghton Road Unit# 212
Kelowna, British Columbia
This corner unit condo is located in an ultra convenient location close to shopping, bus and ben Lee Park. The suite is very bright and really gives a ""single family home"" feel thanks to the abundance of windows. Close location to stairs and one floor up from the main level means you really don't have to use the elevator if you don't want to! Secure parking and large storage space included. You will not be disappointed. (id:58444)
Exp Realty (Kelowna)
4692 Gordon Drive
Kelowna, British Columbia
Ideally located in the heart of the Lower Mission, this warm & welcoming family home sits on an expansive corner lot surrounded by mature greenery. Exceptionally private & quiet, the property feels like a retreat while being central to everything—schools, beaches, shops & the new Upper Mission Village shopping centre are just minutes away. Inside, the home is light, airy & move-in ready, with oversized windows & skylights flooding the space with natural light. The main level features hardwood flooring throughout & a timeless, functional layout. The classic eat-in kitchen includes granite countertops, a gas range, white cabinetry & a custom pantry hutch. The backyard is a sanctuary of its own—completely private, beautifully treed & designed for year-round enjoyment, complete with a hot tub. Living & dining spaces flow seamlessly, with a versatile den that can easily double as a fourth bedroom, plus a family room & half bath rounding out the main floor. Upstairs, three bedrooms include a generous primary retreat with a walk-in closet & bright ensuite featuring a soaker tub. Ample storage is built-in throughout, including large closets & a full crawl space spanning the home’s footprint. Parking is never a concern here—a massive driveway easily accommodates an RV, boat, or multiple vehicles, in addition to a double garage. This is more than a home—it’s a lifestyle. Whether you’re a first-time buyer, growing family, or savvy investor, this exceptional Lower Mission property offers the rare balance of privacy, convenience & everyday comfort. (id:58444)
RE/MAX Kelowna - Stone Sisters
6054 Lynx Drive
Vernon, British Columbia
Welcome to this custom-designed 5-bedroom rancher, spanning over 5,000 sqft. Nicely nestled on a private 5-acre lot surrounded by nature, this peaceful retreat offers sweeping views of the city and Okanagan Lake, combining privacy, luxury, and comfort in perfect harmony. High-end finishes throughout and abundant space make this home truly exceptional. The chef-inspired kitchen is a showstopper, complete with custom cabinetry, a huge island with a built-in sink, a gas stove, under-cabinet lighting, a striking glass tile backsplash, The bright and airy eating nook offers panoramic views of the city and lake, with a partially covered stamped concrete deck. The amazing great room takes your breath away with its spectacular inlaid ceilings and cozy fireplace, creating a warm and inviting space. Large windows flood the room with natural light, highlighting the Canadian long-length maple hardwood flooring throughout the main level. The master suite features direct deck access and a spa-inspired 5-piece ensuite, Large walk in closet. The walkout basement, equipped with in-floor radiant heating, includes two spacious bedrooms, a full bathroom, a games room, a flex room, a TV room, and a laundry room. This property is ideally situated, offering easy access to hiking, ATV, trails. Need space for work or hobbies? The detached, fully finished 40’ x 50’ shop, complete with 12’ x 14’ drive-thru doors and a 16-foot ceiling, is the perfect addition. Plus, there’s ample paved parking for all your vehicles and toys Come explore this one-of-a-kind luxury estate – it’s everything you’ve been dreaming of and more. (id:58444)
Coldwell Banker Executives Realty
539 Yates Road Unit# 215
Kelowna, British Columbia
Welcome to Unit #215 at 539 Yates Road, a rare opportunity to own a bright and modern 2-bed, 2-bath + den home in one of Kelowna’s most sought-after communities! Offering 888 sq. ft. of open-concept living, this condo is designed for comfort and convenience with a sleek kitchen, stainless steel appliances, modern backsplash, and ample cabinetry. The spacious living and dining area flows seamlessly onto a private balcony overlooking the peaceful courtyard, perfect for morning coffee or evening relaxation. Enjoy resort-style living at The Verve, featuring a sparkling outdoor pool, relaxing hot tub, beach volleyball court, and beautifully landscaped picnic areas. This pet-friendly complex is in a prime location, just minutes from UBC Okanagan, shopping, dining, parks, and transit, making it ideal for first-time buyers, students, professionals, or investors looking for a high-demand rental opportunity. With in-suite laundry, a dedicated den for extra space, and secure underground parking, this home has everything you need. (id:58444)
Exp Realty (Kelowna)
7599 Klinger Road Unit# 25
Vernon, British Columbia
Okanagan living is more attainable than ever at Sailview by Carrington Communities! Phase 2 is now available to call home. This beautifully crafted rancher-style townhome with a fully finished walkout basement is just a 10-minute walk to Paddlewheel Park and Okanagan Lake. Ideally located near schools, shopping, dining, parks, golf courses, Silver Star Mountain Resort, and the Vernon Yacht Club. The open-concept main floor features a 7-piece appliance package, spacious dining area, laundry with washer and dryer included, and a bright great room with oversized windows leading to a generous balcony—perfect for relaxing or entertaining. The main floor primary bedroom offers a walk-in closet and luxurious 5-piece ensuite. The lower level includes two bedrooms, a full bathroom, a flex room, and a bonus room with access to a covered patio. Double attached garage, quality finishes, and thoughtful design throughout. (id:58444)
Bode Platform Inc
1206 43 Avenue
Vernon, British Columbia
Welcome to this beautifully updated 5 bed, 3 bath home in Vernon’s desirable East Hill with 1 bed,1 bath in-law suite.With1900+ sq ft of living space, this property offers the perfect balance of style, comfort, & income potential. Main floor boasts a modern, open concept kitchen, dining, & living room, recently renovated with newer flooring, counters, appliances, & bathrooms. The kitchen features a large island with built in microwave, coffee bar & a pet friendly eating station. A cozy wood burning fireplace & oversized windows fill the living space with warmth & natural light. main level includes 3 beds, including a primary with a w/i closet & 4 pc ensuite. Downstairs is a 1 bedroom in-law suite with private entrance, its own laundry. Need more space? It can easily convert into a 2 bed in-suite while still leaving 3 beds upstairs, perfect as a mortgage helper or multi generational living option. Enjoy outdoor living on the spacious, covered wraparound & side decks, complete with a sunken hot tub, privacy walls, & even a retractable outdoor TV center for year round entertainment. Other highlights include a corner lot location, single garage, new 200 amp electrical service, & proximity to schools, shopping, transit, & downtown. This East Hill gem checks all the boxes for families & investors alike. Whether you’re a first-time buyer looking for a smart investment, a growing family, or someone wanting space for multi-generational living, this home is a fantastic opportunity. (id:58444)
Real Broker B.c. Ltd
8100, 8104 Silver Star Road
Vernon, British Columbia
Welcome to this ultra-private, pristine 40-acre Okanagan luxurious estate featuring two homes and exceptional amenities! The fully renovated 5,995 sq ft main residence (4 bed/5 bath) by Bercum Builders offers unrivaled timeless craftsmanship with incredible views of both the pool and lakes below. Perched nearby yet secluded in itself the equally stunning yet smaller 1,431 sq ft legal carriage house (2 bed/2 bath) also has been renovated with perfection mirroring the same modern elegance throughout much like the primary home. Soak in the panoramic views and secluded heated swimming pool with 3,000 sq ft of concrete patio or drift away in the hot tub under the stars. Added amenities include an oversized heated shop , equipment storage, and a fully equipped equestrian barn with hay storage and cross-fenced paddocks. Revel in 180° lake and city views, relax in the home theatre, or entertain in style—this property balances sophistication with smart functionality. Interior features include heated floors, smart home tech, fire mitigation system, exquisite wood finishes, upgraded electrical, and more. Outside, find a private well, cistern, diesel generator, stunning water feature, low-maintenance landscaping, and mature cedar forest. Non-ALR zoning offers potential for future development. Perfectly located between Vernon and Silver Star Resort for quick access to recreation and amenities. A rare opportunity to own an unparalleled mountain retreat—schedule your viewing today! (id:58444)
Royal LePage Kelowna
1191 Sunset Drive Unit# 2906 Lot# 191
Kelowna, British Columbia
You can walk everywhere—because everything is right here. Saunter over to Prospera to catch a Rockets game (it's a Memorial Cup year, too!). Hit Tugboat Beach to soak up some rays. Wander over to multiple culinary hotspots just moments from your front door. Disc golf? Absolutely—you can be playing within minutes. Speaking of your place, it features many special additions crafted by a custom cabinet maker. These handcrafted upgrades were made exclusively for this home: an island that seats four, laundry room shelving, a custom pantry, a medicine cabinet in the primary bathroom, a wet bar, a wall-mounted desk/makeup table in the primary bedroom, and custom pull-out shelves. Everything is exactly where you want it to be—designed to make life both beautiful and organized. Tens of thousands of dollars in custom upgrades bring a thoughtful elegance to the space. The outdoor deck is spacious, to say the least. It's one of the standout features of this corner home. Even with a massive sectional, there's still plenty of room to move around. Enjoy expansive lake views and sparkling city lights all around you. The pickleball court is state-of-the-art, the two pools are decadent, and the spacious gym is one of the most popular amenities at One Water. There's even a Pilates studio! An active, resort-style lifestyle awaits in this home—complete with 9-foot ceilings! (id:58444)
RE/MAX Kelowna
116 Wildsong Crescent Lot# 4
Vernon, British Columbia
Nestled in the heart of Predator Ridge, this exceptional lot offers an unparalleled opportunity to build your dream home in one of British Columbia’s most sought-after resort communities. Perfectly positioned overlooking the 14th green, enjoy front-row views of the action without the worry of stray golf balls. A tranquil pond view adds to the serene setting, while a natural tree buffer provides privacy without compromising the stunning vistas. Located on a quiet, no-through street, this lot is just a short stroll from the community’s world-class amenities, including championship golf, fitness facilities, and dining. The nearby trail system connects you to endless outdoor adventures, with Sparkling Hill Resort just minutes away for a luxury wellness retreat. With no speculation tax, Predator Ridge is an ideal destination for a vacation home or year-round living. Two stunning walkout rancher designs have been thoughtfully crafted by Authentech Homes, a highly regarded builder known for exceptional quality and craftsmanship. Adding even more prestige to the area, the Ritz-Carlton is coming to Predator Ridge, making this an investment in both lifestyle and future value. Don’t miss this rare opportunity to secure your place in a community that seamlessly blends luxury, recreation, and nature. (id:58444)
RE/MAX Kelowna - Stone Sisters
704 Barnaby Road
Kelowna, British Columbia
rchitectural masterpiece in the sought-after Upper Mission, where luxury meets nature in a tranquil, gated setting. This spectacular 1.2-acre property is a landmark residence seamlessly blending into its mature, park-like surroundings. With breathtaking views of the city and lake, this home offers timeless sophistication & serenity. From the moment you step inside, you’ll be captivated by the grand elegance. Soaring ceilings, from 20 to 22 ft, and expansive windows bathe the interior in natural light, highlighting the craftsmanship. The custom wood and rock detailing on the exterior is carried into the interior, creating a seamless connection. Inside, every detail has been meticulously crafted, from the Brazilian cherry hardwood floors & Italian porcelain tile to the wool carpets and walnut cabinetry. The gourmet kitchen is a chef’s dream, featuring 3 islands, professional appliances, and ample space for entertaining. The main floor primary retreat is a sanctuary of luxury, with an opulent ensuite & 2 walk-in closets. 3 add’l beds offer comfort and privacy for family & guests. This home is designed for entertainment and relaxation, boasting amenities such as a temp-controlled wine cellar, home theatre, expansive rec room, and a home gym. Outside, the resort-style backyard is a true oasis, featuring a tiered landscaping, a saltwater pool w/ a water feature, seating areas, a BBQ area, grassy play spaces, fenced dog run, and private courtyards. This residence is a rare find. (id:58444)
Unison Jane Hoffman Realty
604 Cawston Avenue Unit# 415
Kelowna, British Columbia
Welcome to this bright and spacious corner unit offering panoramic views of the mountain and city scape. This residence epitomizes sophisticated, modern living. With a bright, airy atmosphere and a stylish, contemporary design, it's perfectly situated near schools, parks, and the vibrant amenities of downtown Kelowna! Enjoy the convenience of biking or strolling to the city's heart! Exclusive to residents is access to an exceptional rooftop oasis, complete with sun-drenched lounging areas, ambient fire tables, raised garden beds, and charming pergolas for alfresco gatherings. Inside, you'll find a flexible 2-bedroom, 2-bathroom layout, ideal for a home office or growing families. The open-plan living area is bathed in natural light and showcases stunning city and mountain views. The kitchen features sleek cabinetry, an island, stainless steel appliances, ample cupboard space, and an undermount sink. The adjacent living space seamlessly flows out to the large, wrap-around deck, perfect for unwinding or hosting guests. Throughout the unit, resilient vinyl plank flooring offers both practicality and aesthetic cohesion. Pet-friendly and equipped with secure entry, underground parking, bicycle storage, and EV charging stations, this building ensures peace of mind for residents. Don't miss the chance to make this exceptional residence your own! (id:58444)
RE/MAX Kelowna - Stone Sisters
604 Cawston Avenue Unit# 615
Kelowna, British Columbia
Discover this modern unit with a bright and inviting atmosphere featuring a chic, contemporary design. Perfectly situated near schools, parks, and the lively amenities of downtown Kelowna! Enjoy the convenience of biking or strolling to the city's center. Inside, explore a flexible 2-bedroom, 2-bathroom layout, perfect for a home office or growing families. The open-plan living area is illuminated by natural light and showcases sweeping city and mountain views. The kitchen is equipped with sleek two toned cabinetry, stainless steel appliances, ample cupboard space, and an undermount sink. The adjacent living space transitions smoothly to the covered deck, ideal for relaxation or entertaining guests. The primary bedroom features a step out french style balcony perfect for taking in views from bed or opening up for fresh air. Resilient vinyl plank flooring throughout the unit combines practicality with aesthetic cohesion. Residents have exclusive access to a stunning rooftop oasis with sun-soaked lounging areas, ambient fire tables, raised garden beds, and pergolas for alfresco gatherings. Pet-friendly and featuring secure entry, underground parking, bicycle storage, and EV charging stations, this building provides peace of mind for residents. Don't miss the opportunity to make this outstanding residence your own! (id:58444)
RE/MAX Kelowna - Stone Sisters
1788 Vernon Street
Lumby, British Columbia
Prime Light Industrial Land in Lumby - 3.06 Net Useable Acres. Seize this outstanding opportunity to own 3.06 net usable acres of level light industrial land in Lumby. Strategically positioned for future growth, this property offers exceptional potential for a variety of industrial uses. The net useable acreage has been precisely calculated by the owner's surveyor in accordance with Riparian Standards, ensuring accuracy. Key infrastructure includes a fully approved bridge and secure perimeter metal fencing with gated access. Some fencing sections are being adjusted to align with the net useable area as determined by the surveyor. (id:58444)
RE/MAX Vernon
3283 Casorso Road Unit# 308
Kelowna, British Columbia
Available immediately - Immaculate bright and open Top floor Vaulted 2 Bed 2 Bath condo with stylish contemporary updates in this sought after 55+ complex! Ideally located in Kelowna's best neighborhood - South Pandosy - walk to beaches, shopping, dining, health care, or simply stroll across the courtyard for an afternoon swim or workout! This home will impress immediately walking through the door as the East facing windows cast brilliant sunlight throughout. With generous size rooms, a Primary (Master) with spacious his & her closets and a convenient large walk in shower in the ensuite bathroom. You'll find a cheerful and bright interior with no carpets, soaring vaulted living room ceiling and crown moldings throughout. From the generous U-shaped Kitchen with newer stainless appliances and pass-through, the family sized dining, and living room large enough to host family gatherings, you can downsize without sacrifice! Add to that each of the 2 spacious bedrooms offer peaceful mountain views to the East/South-east. This home shows pride of ownership and has been well cared for! Move in ready and offers a large separate pantry off the kitchen. Hawthorn Condos are part of a 55+ community that offers many amenities to choose from with access to Hawthorn Park for a low $45/m Resort Fee, and easy transition to Assisted Living if desired. $75/night Guest Rooms are also available. The unit is vacant and Available for Quick possession! (some photos staged) Call before it's sold! (id:58444)
RE/MAX Kelowna
168 Asher Road
Kelowna, British Columbia
FACADE UPDATE IN PROGRESS! In-line, street level, commercial space available in the Asher Complex, located in the heart of the Rutland Urban Centre. Approx. 2,085 SF of versatile commercial space including a large open work area or retail area to the front of the unit, 5 individual offices to the rear of the unit along with a washroom and storage room. Parking available to the front and rear of the unit. Centrally located, close to restaurants, coffee shops, banks, boutique businesses, public transportation and only a short walk to Plaza 33. Sorry, no food uses. The adjoining unit, 166 Asher Road (+/-900 SF) is also available for lease and can be combined if a larger footprint is desirable. (id:58444)
RE/MAX Kelowna
10108 Venables Drive
Coldstream, British Columbia
Live the Rural Dream in Coldstream! Situated on a tranquil 3.5-acre lot at the end of Venables Drive, this expansive 6,000 square foot residence offers 6 bedrooms and 6 full baths. RARE- 2 rental suites with separate entries, perfect for long & short term rental or multi-generational living. New flooring in suite and upstairs. 3 Bay AND 2 Bay attached garage (1,830 sq ft) providing massive space for vehicles & hobbies. Outdoor enthusiasts will love the high-yield garden with rich soil, 26 fruit trees of 9 different varieties, and a charming chicken coop. The property is accessible front and back roads. The fields have row irrigation for watering. A 600 sq ft greenhouse is perfect for starting your spring seedlings. The seller has successfully sold a variety of seasonal vegetables over the past 20+ years, with a large clientele base —ideal if you’re passionate about selling, high-quality produce. A John Deere loader tractor and tools are included, along with 2 large chiller units, one a substantial 9'x9' walk-in unit in the lower garage. This eco-friendly home is equipped with a massive 92-panel solar array and a robust 400 amp electrical service (installed 8 years ago), ensuring efficiency and savings.All new Septic System coming!! With so much to offer, don’t miss the chance to own this extraordinary property that combines luxury, functionality, and natural beauty. For a detailed list of items, have your Realtor request the Inventory list. Welcome to 10108 Venables Drive! (id:58444)
3 Percent Realty Inc.
101 Dormie Drive Unit# 3h
Vernon, British Columbia
Are you ready to invest in Predator Ridge Resort? This 1/12th ownership opportunity in The Tips at Predator Ridge is a rare find. The Tips Units are fully furnished with private decks, two master suites, a private hot tub and a shared pool for Tips Owners in the summer months. As an owner you will access to 2 world class golf courses, tennis & pickle ball courts, hiking & biking trails, easy lake access to both Okanagan & Kalamalka Lake as well as day pass access to Sparkling Hill Resort. Not to mention the amenities the resort has to offer with The Range Grill, Commonage Market for groceries and Starbucks coffee as well as the Resort Pro Shop. Predator Ridge is a quick 25 minute drive from Kelowna International Airport and just over 45 minutes to Silver Star Mountain Resort. It is truly a property that accommodates all seasons. Do not miss out on this great investment opportunity. (id:58444)
Exp Realty (Kelowna)
1612 Vincent Place
Kelowna, British Columbia
Welcome to this remarkable DeBruin Custom Home, tucked away on an exclusive private cul-de-sac in the prestigious Upper Ponds neighborhood. Blending modern sophistication with timeless elegance with more than 5,800 sq. ft. of luxurious living. Inside, you’ll find 5 bedrooms (lower bedroom ""no closet"") and 6 bathrooms, including upper-level bedrooms each with their own private ensuite. The chef-inspired kitchen features premium appliances, double ovens, dual dishwashers, a butler’s pantry, a hidden coffee station, and two large islands that make hosting effortless. The open-concept living and dining areas are accented by architectural detailing and expansive nano doors that open to a true outdoor oasis. Enjoy Kelowna summers with a built-in BBQ, fire pit, saltwater pool, and sweeping lake views. The fully fenced yard also includes a dog run and a private putting green. Every detail has been thoughtfully integrated with full home automation, controlled by a single app. The lower level offers a spacious rec room, family room, and additional flex space that can easily be transformed into a home theatre or 5th bedroom. This location is second to none: minutes to Okanagan Lake beaches, world-renowned wineries, golf, and shopping, with Canyon Falls Middle School less than 1 km away and a new shopping center just around the corner. This is more than a home—it’s a lifestyle. Rarely does an offering of this caliber become available in one of Kelowna’s most coveted communities. (id:58444)
RE/MAX Kelowna
1151 Sunset Drive Unit# 103
Kelowna, British Columbia
Welcome to this stunning townhome located on the most desirable street in the heart of Kelowna. Ideally situated directly across from Waterfront Park and just steps from a variety of restaurants, breweries, shops, and Prospera Place, this townhome offers the ultimate downtown living experience. Townhomes on Sunset Drive rarely come available, making this an exceptional opportunity to own a property with both a street-level entrance and a back entrance, as well as two secure and heated parking stalls and one storage locker. Additional exterior features include two large private patio/outdoor spaces, located at the front and back of the home. Inside, the bright, airy layout is enhanced by large floor-to-ceiling windows that fill the space with natural light, creating an inviting and open atmosphere. The spacious kitchen is complete with a large island, plenty of storage, modern finishes, and upgraded appliances. This space flows seamlessly into the dining room, living room, and both outdoor patios. Upstairs, you’ll find three bedrooms, including an oversized primary suite with an ensuite bathroom and walk-in closet. A second full bathroom completes the upper level, while the main floor also boasts a convenient powder room. The building offers an impressive range of amenities, including a hot tub/pool, gym, boardroom, and an executive common room. With its prime location, thoughtful design, and quality craftsmanship throughout, this townhome is a unique offering! (id:58444)
Sotheby's International Realty Canada
7839 Falcon Ridge Crescent
Kelowna, British Columbia
Custom built 6 bedroom home on 137.6 Acres 15 minutes to Kelowna. This is a fantastic home on an amazing property, a short drive to Big White Ski Resort and surrounded by local fishing, snowmobiling, and limitless outdoor fun and recreation. Over-built from the start. ICF exterior walls floor to ceiling (ICF is an insulated reinforced concrete wall--state-of-the-art construction). Roughed in for elevator and pool. Commercial-grade appliances and a fantastic gourmet kitchen, ready for the connoisseur. The lower level is like a second a walk-out home. Final photos--this is the family cabin down on Mission Creek--they used this for some time before building--a great hangout for the kids and grand kids. (id:58444)
Chamberlain Property Group
1440 Trinity Valley Road
Lumby, British Columbia
If you have been dreaming about getting away from it all and having a little slice of heaven to raise your kids and animals, look no further! This home is set on just over 31 acres and is ready for your ideas; with 3 bedrooms plus a den and 1.5 bathrooms, you could easily live in this home while you build your dream home. There is also a pole barn and a few other outbuildings as well. (id:58444)
Royal LePage Downtown Realty
1963 Durnin Road Unit# 303
Kelowna, British Columbia
• Top-Floor 2 Bedroom + Den | 1,411+SF | Bright, Spacious, Move-In Ready • Stunning renovated living space, this bright and spacious home features new windows throughout; new flooring, baseboards, quartz counters, a huge kitchen island, new dishwasher, new modern light & bathroom fixtures. Gas fireplace. The open-concept layout is perfect for entertaining, while the den provides flexibility for an office, dining or guest space. The bonus enclosed sunroom offers another 150+ sf of living area which is not included in total square footage. No age restrictions. Pet friendly - 1 cat or 1 dog (16"" max at shoulder). 1 underground parking stall with private secured storage locker + extra outside parking. Great amenities include clubhouse, BBQ plaza for outdoor entertaining, beautiful gardens, a woodworking shop & bike storage. Secure building in a quiet yet central location—walk to Mission Creek Park and shopping. Move-in ready and sure to impress! Quick possession available. Call for a showing today. (id:58444)
RE/MAX Kelowna

