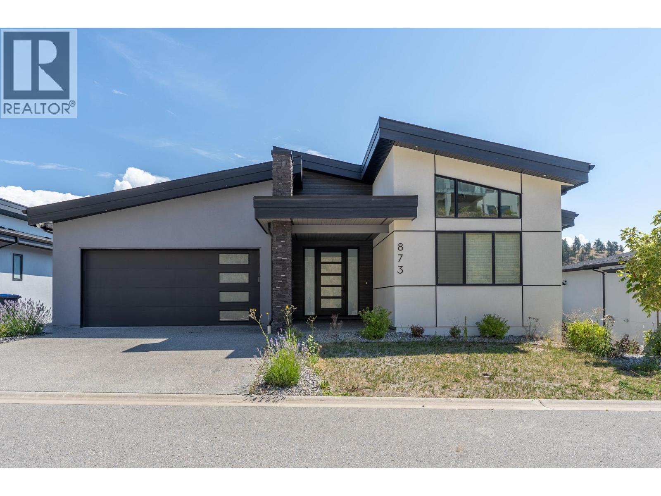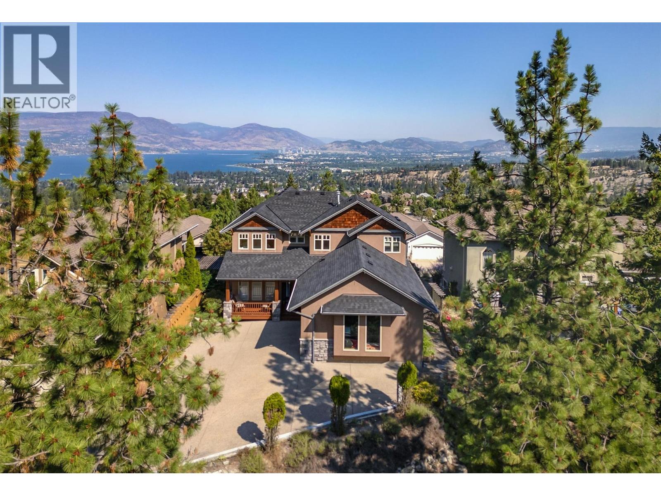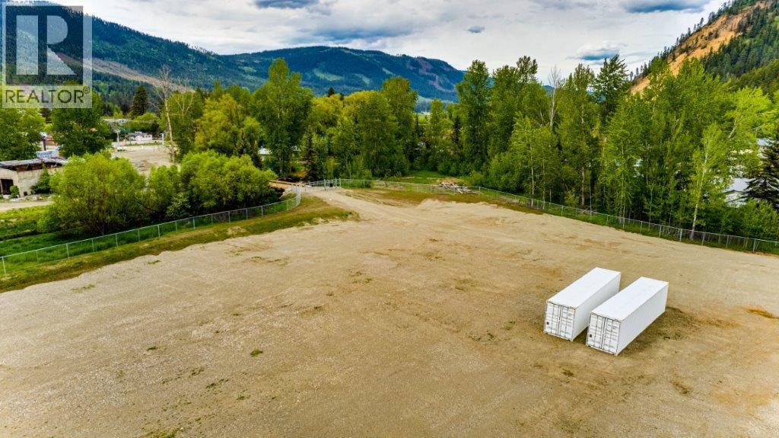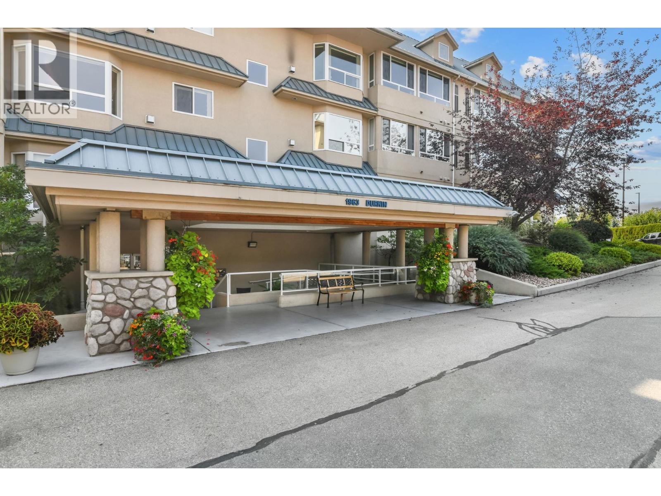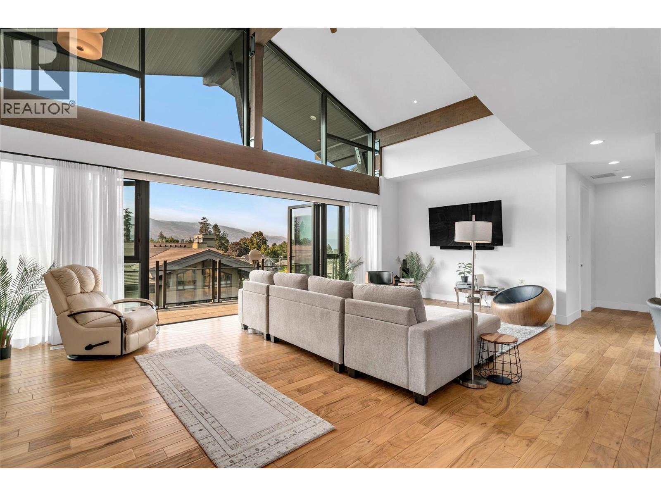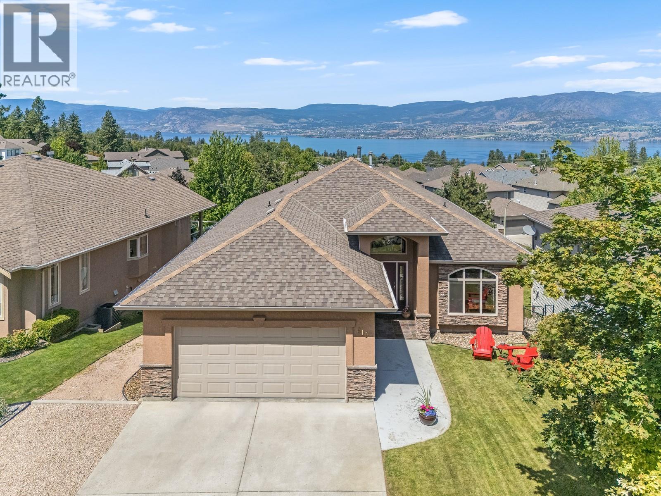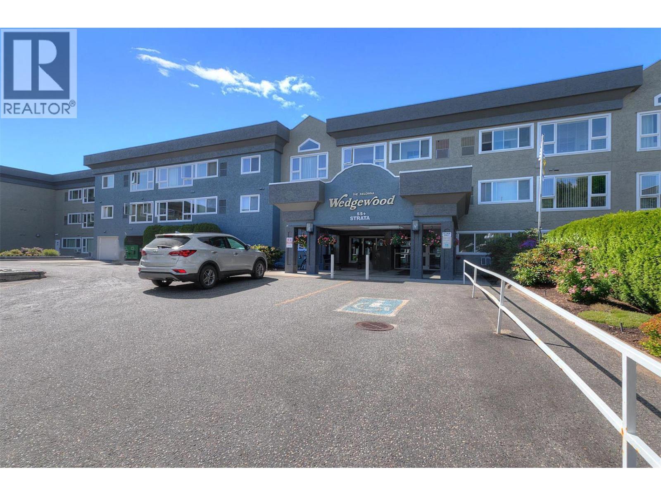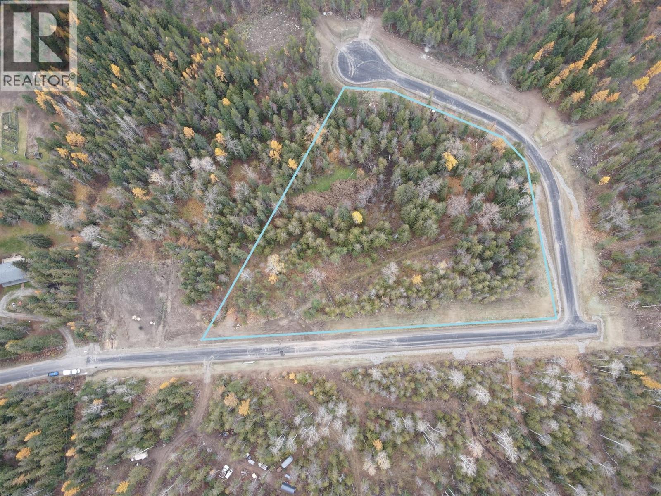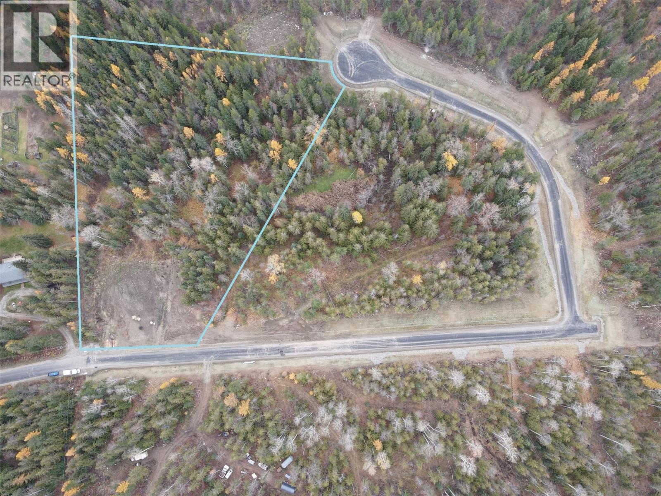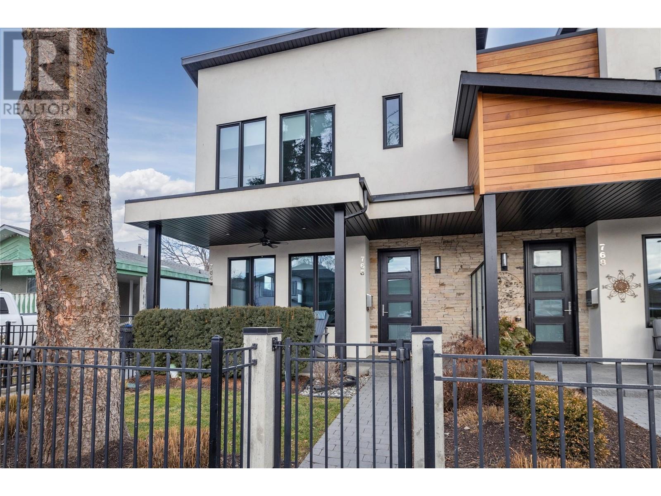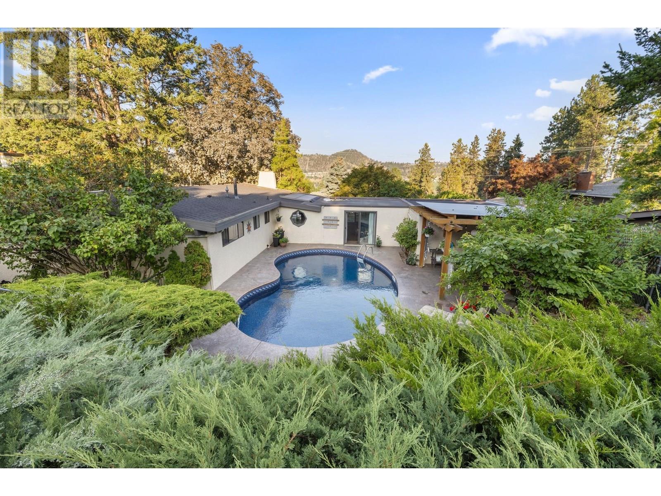5640 Mountainside Drive
Kelowna, British Columbia
Stunning panoramic views of the lake down to Vernon, vineyards, the bridge and the city lights. Enjoy the natural green space behind the home that further enhances the views. Built by Bill Frame, this home showcases exceptional craftsmanship throughout with wide-plank wood floors, soaring ceilings, and walls of glass with the Okanagan landscape as the backdrop. The main level is a chef’s delight with Thermador appliances, functional oversized island, and butler’s pantry. Open-concept living and dining areas flow seamlessly to the covered deck, complete with full outdoor kitchen, ceiling fan, built-in heaters, and automated blinds—perfect for year-round entertaining. Enjoy the main floor primary with serene lake views, spa-like ensuite with dual vanities, soaker tub, oversized shower, skylights, heated floors, and custom walk-in closet. An office and convenient laundry complete the main level. The lower floor is perfect for entertaining all your guests with a wet bar, temperature-controlled wine room, fitness space, and large rec and family rooms. Walls of glass open to the backyard oasis featuring a heated saltwater pool, pergola-covered hot tub, lounging areas, and fire pit. Additional highlights include Bolivian walnut doors, upgraded security, Culligan water softener, reverse-osmosis purifier, and a garage with epoxy floors, workshop, EV charger, and mezzanine. Landscaped grounds with a dining patio and water feature complete this Kettle Valley masterpiece with zero maintenance yard to enjoy the full Okanagan lifestyle (id:58444)
RE/MAX Kelowna - Stone Sisters
873 Royal Troon Lane
Kelowna, British Columbia
This newer walkout basement Rancher comes with a legal 1-bedroom suite. It's on a big lot with plenty of level parking and space for a pool or hot tub. The upper main sundeck and lower covered patio are perfect for enjoying the views. Located near the end of a cul-de-sac and a walking trail, it's super private with minimal traffic. The mountain views are stunning, and the massive vaulted ceilings and oversized windows let in tons of natural light. The main level is spacious with a great room concept that's perfect for entertaining, both indoors and on the oversized covered patio. There's also a scullery, a spacious mudroom, and a laundry room for convenience and storage. The primary bedroom has its own deck access, a huge ensuite, and a walk-in closet. There's a second bedroom or large office with vaulted ceilings and a big closet, plus a full 3-piece bath. The lower walkout level has a spacious recreation and family room with a wet bar and two beverage fridges. There are also two additional bedrooms and a 4-piece bath, making it perfect for extended family or guests. (id:58444)
Royal LePage Kelowna
755 South Crest Drive
Kelowna, British Columbia
TRULY TRANQUIL WITH STUNNING VIEWS & NATURE ALL AROUND - THIS UPPER MISSION HOME HAS IT ALL. Found at the top of a private laneway this lovely home offers wonderful lake, city, mountain & valley views that can be enjoyed from almost every room in the home. This 3,600+ square foot 3-storey walkout basement home offers 4 bedrooms + den & 4 bathrooms. With warm & welcoming wood accents/beams & hardwood floors, this home also offers an abundance of natural light with 18 ft. ceilings & oversized floor-to-ceiling windows to take in the amazing views AND the sunsets. The open concept living/dining/kitchen (with eating nook) areas offer an efficient & popular floorplan. The kitchen comes complete with a Wolf gas stove, hood fan, stainless side-by-side refrigerator, a Bosch dishwasher, wine fridge & wet bar, a large island with double sinks, plus a butler's pantry. The main floor also offers a den, powder room, plus a large laundry/mud room area. The primary bedroom with view balcony offers a 5-piece ensuite. There are two other bedrooms on the upper level, plus a full bathroom & an inside balcony to take in the views. The basement offers a recreational room, a large bedroom with ensuite, plus two large storage rooms. The roof was replaced in July 2025 & there are new basement carpets. The home has central AC, BBQ gas-line, underground irrigation & a fenced back yard. The home sits beside a greenbelt area complete with walking paths. Priced $100,000 below the 2025 Tax Assessed Value. (id:58444)
RE/MAX Kelowna
1788 Vernon Street
Lumby, British Columbia
Prime Light Industrial Land in Lumby - 3.06 Net Useable Acres. Seize this outstanding opportunity to own 3.06 net usable acres of level light industrial land in Lumby. Strategically positioned for future growth, this property offers exceptional potential for a variety of industrial uses. The net useable acreage has been precisely calculated by the owner's surveyor in accordance with Riparian Standards, ensuring accuracy. Key infrastructure includes a fully approved bridge and secure perimeter metal fencing with gated access. Some fencing sections are being adjusted to align with the net useable area as determined by the surveyor. (id:58444)
RE/MAX Vernon
1963 Durnin Road Unit# 303
Kelowna, British Columbia
• Top-Floor 2 Bedroom + Den | 1,411+SF | Bright, Spacious, Move-In Ready • Stunning renovated living space, this bright and spacious home features new windows throughout; new flooring, baseboards, quartz counters, a huge kitchen island, new dishwasher, new modern light & bathroom fixtures. Gas fireplace. The open-concept layout is perfect for entertaining, while the den provides flexibility for an office, dining or guest space. The bonus enclosed sunroom offers another 150+ sf of living area which is not included in total square footage. No age restrictions. Pet friendly - 1 cat or 1 dog (16"" max at shoulder). 1 underground parking stall with private secured storage locker + extra outside parking. Great amenities include clubhouse, BBQ plaza for outdoor entertaining, beautiful gardens, a woodworking shop & bike storage. Secure building in a quiet yet central location—walk to Mission Creek Park and shopping. Move-in ready and sure to impress! Quick possession available. Call for a showing today. (id:58444)
RE/MAX Kelowna
580 Sarsons Road Unit# 407
Kelowna, British Columbia
Discover refined living in the heart of Kelowna’s sought-after Lower Mission. This top floor unit is 1,536 sq. ft. 2-bedroom, 2-bathroom penthouse Boasting 18-foot vaulted ceilings and an impressive 25-foot Nano Wall, the open-concept living space seamlessly expands onto a stunning 500 sq. ft. balcony. Surrounded by mountain views and peaceful greenery, it’s the perfect place to entertain or unwind. Inside, tasteful design is evident throughout with granite countertops, Jenn Air appliances, and abundant natural light creating a bright, spacious atmosphere. The primary suite is a true retreat with its own Nano Wall opening to the patio, a spa-inspired ensuite featuring a steam shower, and a generous walk-in closet. Two secure indoor parking stalls and a storage locker add convenience, while the well-groomed Southward at Sarsons community offers manicured gardens and a tranquil setting. Located within walking distance to Sarsons Beach, scenic parks, and boutique shopping, this home blends upscale comfort with everyday practicality. A rare opportunity to own an elegant, light-filled penthouse in a premier Kelowna neighbourhood. (id:58444)
Century 21 Assurance Realty Ltd
610 Arrowleaf Lane
Kelowna, British Columbia
Executive Upper Mission Home with Views! Ideal for empty nesters, downsizers, or families with older children, this well-cared-for rancher with a walkout basement sits in a quiet, established pocket of the Upper Mission and offers a thoughtful layout, scenic views, and suite potential—all in one inviting package. Inside, enjoy the ease of true one-level living with vaulted ceilings throughout. Take in beautiful lake and city views from several vantage points, with large windows and smart orientation bringing in natural light while connecting you to the Okanagan landscape. The main floor features the primary bedroom with ensuite, a bright open-concept kitchen and living space, laundry and office, plus direct access to the garage and parking—perfect for those wanting to avoid stairs in daily life. Downstairs, the fully finished basement offers a spacious rec area and family room with a separate entrance—a generous storage and plumbed for a kitchen, giving you flexible options for a future suite, guest quarters, or extended family living. The location is a true highlight—within walking distance to the new Mission Village Shopping Centre, nearby schools, parks, offering everyday convenience without sacrificing the peaceful, residential feel. This home has been well maintained and thoughtfully designed, offering a great foundation for personalization over time. Whether you're seeking comfort, convenience, or future flexibility, this property delivers on all fronts. (id:58444)
Vantage West Realty Inc.
1045 Sutherland Avenue Unit# 112
Kelowna, British Columbia
As part of The Wedgwood community, you’ll have access to fantastic amenities designed to enhance your lifestyle. On-site restaurant without ever having to leave the comfort of your home. Engage in social activities or take advantage of wellness facilities to stay active and connected with neighbors. With direct access to public transit and nearby shopping, convenience is at your fingertips. One of the highlights of this condo is its prime location adjacent to picturesque green space, where you may witness the magic of nature with fawns often born nearby. Enjoy morning strolls and afternoon picnics surrounded by lush scenery, offering a tranquil retreat right at your doorstep. Embrace your retirement dreams in Kelowna at The Wedgwood, where community living meets real comfort and style. BEST location in the building with convenient access to everything! (id:58444)
Exp Realty (Kelowna)
Lot 2 Lincoln Road
Vernon, British Columbia
Price is PLUS GST. Take advantage of this fabulous opportunity to build your dream home on this 5.09 acres lot with trees. Septic needs to be installed during construction by the buyer. The lot has a well already installed (tested at 10 GPM with 219 ft depth). The lot shares a pond with Lot 1. Be the first owners in this new subdivision! (id:58444)
Real Broker B.c. Ltd
Lot 1 Lincoln Road Lot# 1
Vernon, British Columbia
Price is PLUS GST. Take advantage of this fabulous opportunity to build your dream home. 5.58 acres with trees. Septic needs to be installed during construction by the buyer. The lot has a well already installed (tested at 20 GPM with 196 ft depth). The lot shares a pond with Lot 2. Be the first owners in this new subdivision! (id:58444)
Real Broker B.c. Ltd
766 Cadder Avenue
Kelowna, British Columbia
Exquisite downtown townhome boasting a luxurious dual master bedroom layout with two ensuite bathrooms. This upscale residence offers a wealth of features, including two bedrooms, three bathrooms, an open-concept floorplan, top-tier finishings, quartz countertops throughout, a spacious kitchen island, a gas range, stainless steel appliances, a full 4' crawl space for ample storage, a cozy gas fireplace, a single-car garage, a skylight, a gas forced-air furnace, and a convenient drink/bar station, among other delightful details. The property is strategically located within walking distance to pristine beaches, Lake Okanagan, downtown Kelowna, Kelowna General Hospital, charming shops, fine dining establishments, and reputable schools, making it an ideal and desirable residence. (id:58444)
RE/MAX Kelowna
48 Caramillo Road
Kelowna, British Columbia
Fabulous Glenmore Gem on 0.40 Acre with Pool & In-Law Suite! Discover your perfect Okanagan lifestyle in this stunning rancher, ideally located in the heart of sought-after Glenmore! Set on a spacious 0.40-acre lot, this beautifully maintained home features a private backyard oasis, complete with a sparkling pool and low-maintenance landscaping — perfect for summer lounging or entertaining guests. Step through an arched wrought-iron gate into this serene covered courtyard to discover this haven. Inside, you'll find 3 spacious bedrooms, a sunken living room that flows seamlessly to the outdoor patio, and a bright in-law suite ideal for extended family or extra income potential. Relax in one of several serene outdoor areas designed for comfort and privacy. Whether you're hosting or unwinding, this home offers the ideal blend of space, style, and functionality — all in a prime location just minutes to schools, shopping, parks, and downtown Kelowna. MF1 zoning. (id:58444)
RE/MAX Kelowna


