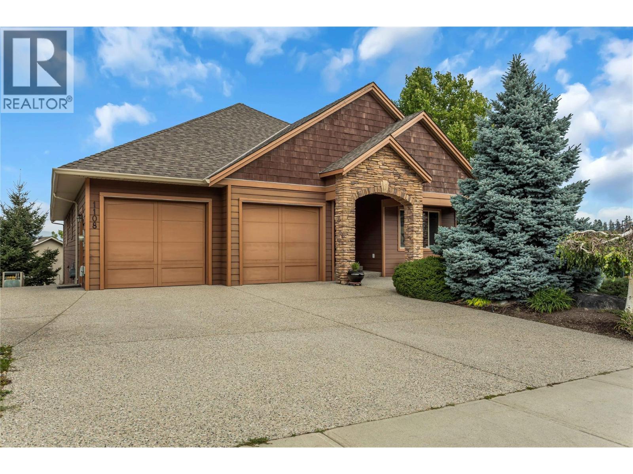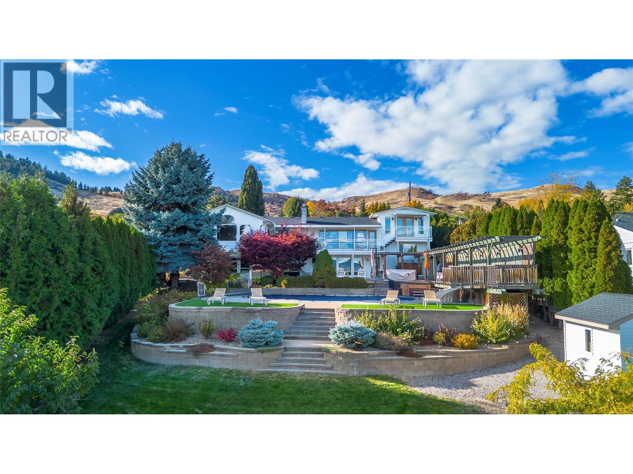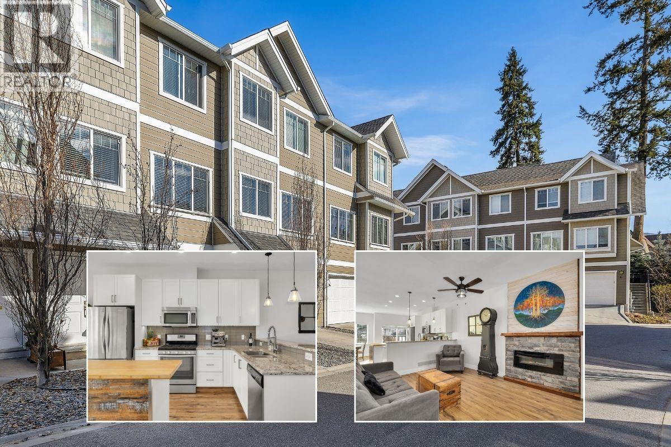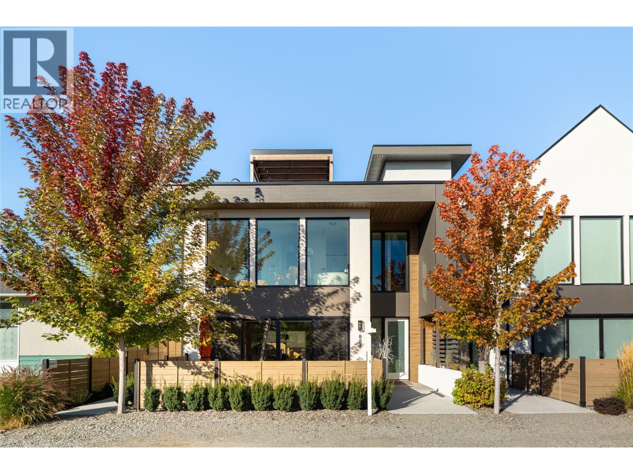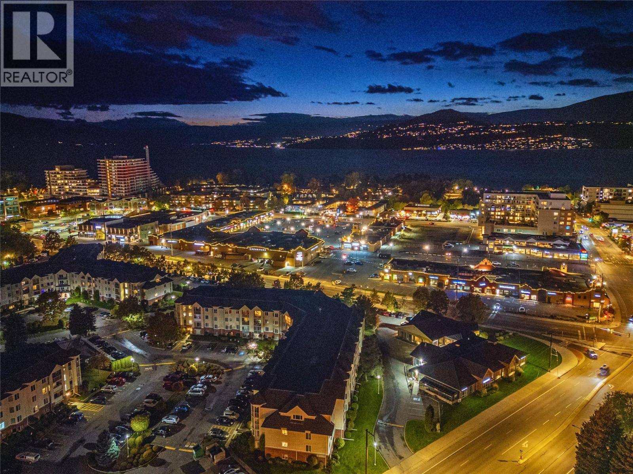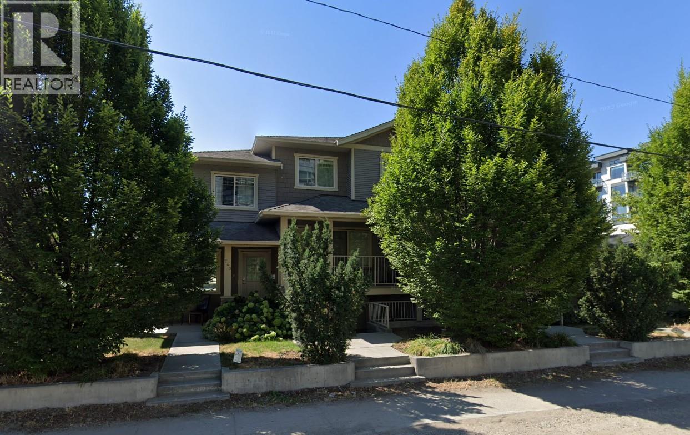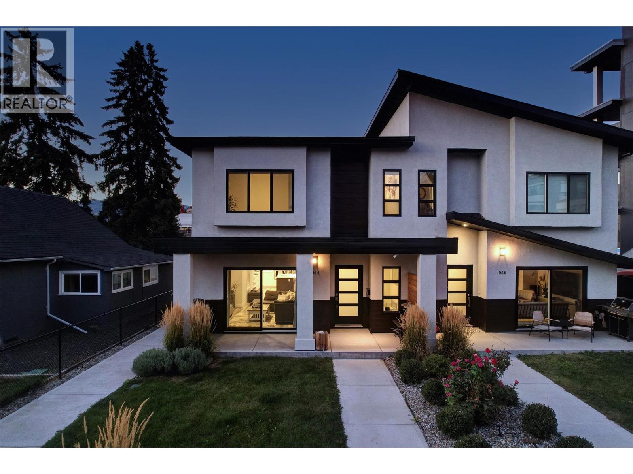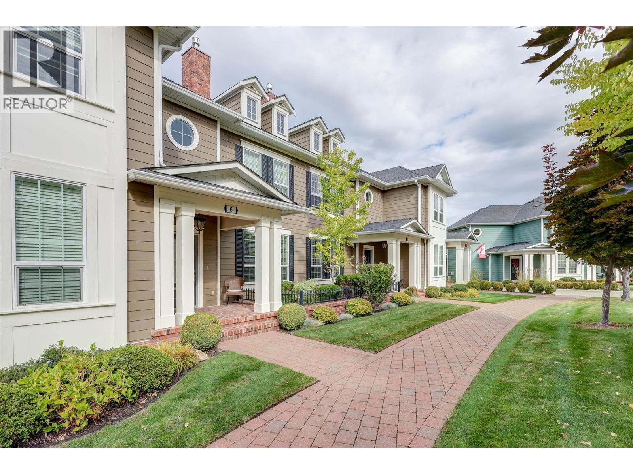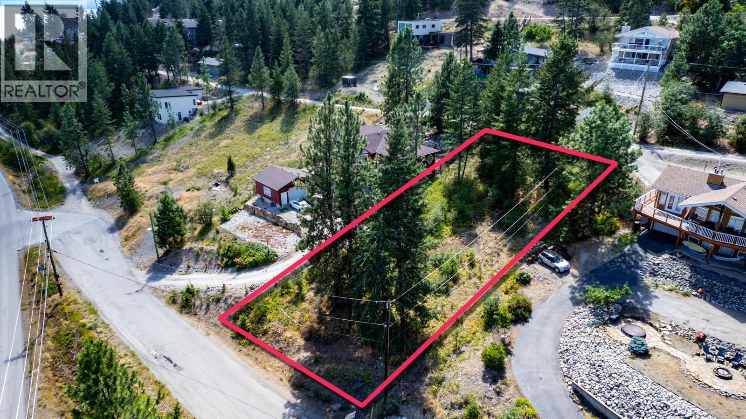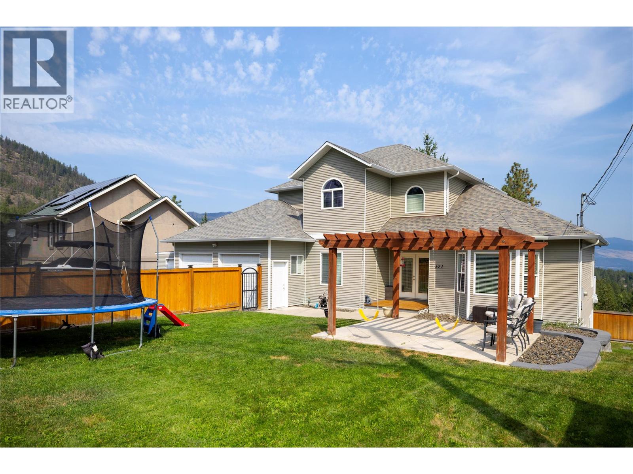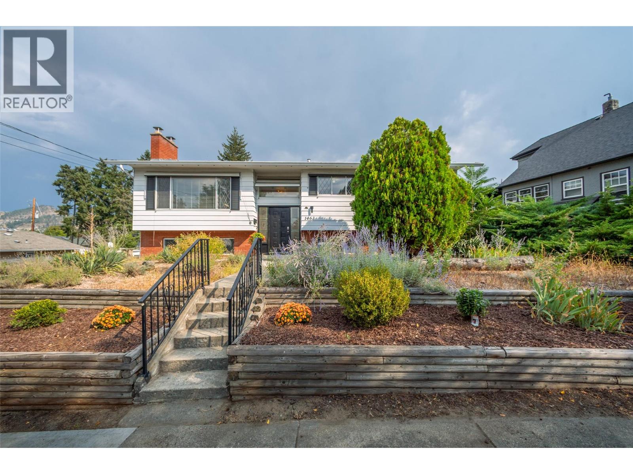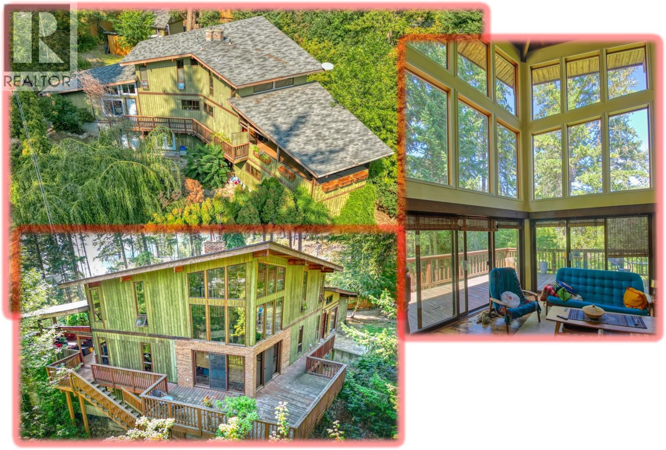1108 Arbor View Drive
Kelowna, British Columbia
GORGEOUS, EXTREMELY WELL MAINTAINED 3700 SQ. FT.+ WALK OUT RANCHER IN UPPER MISSION. CLOSE TO ALL AMMENITIES, SCHOOLS AND WALKING, HIKING AND BIKING. Elementary, Middle and High Schools are all Close By. New Save on Foods within Walking Distance [and numerous other Retail Outlets in place and underway...] 4 Bedrooms [could be 5] - 3 Bathrooms. 10 ft Ceilings, Recessed Lighting Throughout, 2 Gas Fireplaces, Absolutely Immaculate Gleaming Hardwood Floors. Quartz Island Kitchen - All new Kitchen Appliances since 2022. Central Vac, Gas Hook up on the Upper Deck as well as another Hook Up on the Lower Patio. Spacious Lower Level with a Wet Bar and Spacious Games Room. 3 Bedrooms on Lower Level. Level, Fully Fenced, Fully Irrigated and Well Maintained Lot. Oversize Garage [24 x 22] with lots of storage and built in units. Ample Parking. Some Chattels are Negotiable. (id:58444)
Century 21 Assurance Realty Ltd
13709 Nash Drive
Coldstream, British Columbia
Unrivaled Kalamalka Lake Views, Stately Coldstream Home with Pool & Outdoor Living! The finest of Okanagan living, a 4430 sq.ft. executive rancher perfectly capturing unobstructed views of Kal Lake. Nestled on a private 0.67-acre mature lot on a quiet no-thru road in highly sought-after Coldstream, this EXTENSIVELY renovated home blends timeless design with modern luxuries. A well-designed rancher with basement features four spacious bedrooms, each with a renovated ensuite, plus a powder room for guests. Two well-appointed primary suites on the main level & an open-concept living area capture full lake & mountain views. The kitchen features a massive center island & premium appliances, including a Sub-Zero fridge, gas range, wall oven, warming drawer & bar sink. Open to the great room, the dining space seamlessly flows to the upper deck to enjoy the stunning views. The fully developed walkout level is impressive, with a second full kitchen, a spacious family room with gas fireplace & access to the saltwater pool, outdoor kitchen & lower patio area. A fourth bedroom, walk-in closet & full bath complete this level. Enjoy mature landscaping with fruit trees, a generous double garage, RV parking & ample driveway space. Just minutes to the Okanagan Rail Trail, Kal Beach, top-rated schools & quick access to Vernon (10 min) & Kelowna International Airport (25 min), this exceptional home offers the ultimate blend of luxury, privacy & lifestyle. Don’t miss this rare opportunity! (id:58444)
Real Broker B.c. Ltd
600 Sherwood Road Unit# 55
Kelowna, British Columbia
Located in the heart of the Lower Mission, this 3-bedroom, 2-bath, 1,412 sq ft townhome at The Enclave combines comfort, style, and unbeatable convenience. The bright kitchen offers stainless steel appliances, a functional butcher block island, and plenty of room for family connection. The living area stands out with a cozy fireplace framed by a real rock surround and a custom artisan live-edge mantle—an inviting focal point with natural character. Recent updates include fresh paint, upgraded lighting, and durable commercial-grade flooring on the main level, giving the home a refreshed and modern feel. The large tandem garage provides flexibility for parking, storage, or even a home gym or workshop. A private patio at the back offers peace and quiet, while the complex features a lush shared greenspace ideal for families and pets. Enjoy being just steps from Dehart Park, H2O Adventure + Fitness Centre, schools, beaches, and everyday shopping and dining. A stylish and well-located home for families, downsizers, or investors seeking a vibrant Lower Mission lifestyle. (id:58444)
RE/MAX Kelowna
884 Patterson Avenue
Kelowna, British Columbia
Amongst the crowd of South Pandosy townhomes, this one stands apart—better than new in every way. Thoughtfully enhanced after completion, this luxury residence includes no GST, all appliances, custom remote blinds, and approximately $100,000 in additional upgrades throughout, plus $60,000 in designer furnishings (list available upon request). Designed with exceptional attention to detail, this luxury residence offers light-filled interiors, 10-foot ceilings, and expansive floor-to-ceiling windows that seamlessly blend indoor and outdoor living. The open-concept main level features sleek Westwood cabinetry, polished quartz counters, a statement island, and a full suite of high-end appliances—including a gas range and built-in wine fridge—ideal for both daily living and entertaining. Enjoy three outdoor spaces, each offering a distinct experience: a spacious back patio surrounded by low-maintenance landscaping, a private balcony off the main level, and a breathtaking rooftop retreat with panoramic mountain and city views—perfect for evening gatherings or quiet relaxation under the stars. Upstairs, the primary suite is a peaceful sanctuary with captivating views, a spa-inspired ensuite with a glass shower and dual vanities, and thoughtful details throughout. Two additional bedrooms and convenient upper-level laundry complete the home. Set in the heart of Kelowna South, this boutique enclave offers the ultimate urban lifestyle—just steps from beaches, parks, cafes, and the vibrant South Pandosy district. Pet and rental friendly, with secure parking and modern mechanical systems, this home delivers both sophistication and everyday ease. (id:58444)
RE/MAX Kelowna - Stone Sisters
769 K.l.o. Road Unit# 414
Kelowna, British Columbia
Top-Floor 2 Bedroom, 2 Bathroom Condo at Creekside Villas. Step into a life of sunshine, style, and convenience in the heart of Kelowna’s vibrant Mission district. Capturing the essence of the Okanagan lifestyle—bright, airy, and just blocks from the lake. Inside, enjoy a thoughtfully designed layout filled with natural light from large windows and a covered enclosed sunroom balcony—perfect for morning coffee or vino and twilight views. The spacious primary bedroom features a private ensuite, while the second bedroom and full bath offer flexibility for guests, a roommate, or a home office. Find everything you need to live, work, and unwind. Lounge by the outdoor pool, recharge in the sauna or hot tub, or stay active in the fitness room. Hosting guests? The on-site guest suite makes it easy. A smart choice for young professionals or investors seeking comfort and community. Outside your door, the best of Kelowna awaits: beautiful beaches, Mission Park Shopping Centre, cozy cafes, trendy restaurants, grocery stores, and Okanagan College—all within walking distance. Nestled one block from Pandosy Village and conveniently on transit— and just minutes from world-class wineries. #414 at Creekside Villas offers the perfect blend of energy and ease. Because in Kelowna, it’s all about location, location, lifestyle, and living beautifully—day and night. Move-in ready and available for quick possession. (id:58444)
Engel & Volkers Okanagan
741 Clement Avenue
Kelowna, British Columbia
Welcome to 741 Clement Ave — where modern living meets Kelowna’s vibrant downtown lifestyle! This 3-bedroom, 3-bathroom townhouse with a legal 1-bedroom suite isn’t just a home, it’s an opportunity to live in the heart of it all. Step inside to a bright, open-concept main floor that flows seamlessly from the kitchen and living area to a sun-soaked south-facing patio—perfect for sipping your morning coffee or raising a glass of local craft beer in the evening. Upstairs, the spacious primary bedroom with ensuite is complemented by two additional bedrooms and a full bathroom, giving you plenty of space for family, guests, or a home office. The legal 1-bedroom suite on the lower level, complete with its own entrance, kitchen, laundry, and bathroom, offers income potential or a stylish private retreat for extended family. Outside your door, experience Kelowna’s buzzing downtown: walk to craft brewpubs, coffee roasters, art galleries, boutique shops, and live music venues—or take a quick stroll to Okanagan Lake for beach days and paddleboard sunsets. Add in a detached garage plus extra parking, and you’ve got the complete package. This is more than a home—it’s a lifestyle. Court Ordered Sale. Property sold “as is, where is.” (id:58444)
Royal LePage Kelowna
1064 Lawson Avenue
Kelowna, British Columbia
Welcome to this pristine, centrally located townhome boasting expansive living space! With four bedrooms and three bathrooms with nearly 2,000 square feet of interior living space, and a full crawl space for tons of storage, this townhome is in pristine condition and has space for the entire family. The main level features a full open concept, with spacious living room, large kitchen with a generous island, and pantry. There is also a proper dining space, an adorable bar with wine fridge, and a powder room. Upstairs are four bedrooms and a conveniently placed laundry room with cabinetry. The large primary bedroom features walk-in closet, and a gorgeous ensuite with gleaming tilework. There are two more oversized bedrooms, as well as a third bedroom which would also make a perfect home office. There is a full crawl space which gives tons of flexibility for storage, and a detached single garage. Low strata fees and pet friendly. Located just outside of the downtown core, near all shopping, parks, transit, schools, and a quick bike ride to the lake! (id:58444)
Sotheby's International Realty Canada
328 Providence Avenue Unit# 6
Kelowna, British Columbia
Incredible Value in This Spacious Townhouse – Priced Below Assessed Value! Don't miss this opportunity to own a beautifully finished 3 bedroom, 3 bathroom townhouse with a full basement offering room to grow! Located in a quiet, family-friendly neighborhood, this home blends luxury with practicality. Pet friendly - 2 dogs or 2 cats, no size restrictions. Highlights: Over 1,548 sq ft of finished living space, plus an additional 770 sq ft in the basement ready for your ideas – already plumbed for a bathroom! Gourmet kitchen featuring granite countertops, a large island, stainless steel appliances, under-cabinet lighting, and a brand-new electric range (2025) and new refrigerator (2025). High-end finishes throughout, including hardwood floors and 9' ceilings Private, fully fenced backyard with a covered patio and gas hook-up – perfect for BBQs and outdoor entertaining Detached double garage accessed from a quiet rear alley, with plenty of visitor parking nearby New washer and dryer (2024) and central A/C for year-round comfort Strata-maintained yard for low-maintenance living Top-Rated School Catchments: Chute Lake Elementary Canyon Falls Middle Okanagan Mission Secondary This is the ideal home for families, downsizers, or investors looking for exceptional value in a desirable location. Priced below assessed value – act fast! (id:58444)
The Agency Kelowna
10490 Pinecrest Road
Vernon, British Columbia
Lake and Mountain View Lot Details This magnificent quarter-acre lot offers breathtaking views of both the lake and surrounding mountains, providing an ideal setting to build your dream home. The lot’s unique layout allows access from both the top and the bottom, making a level-entry rancher the perfect design choice. Additionally, the lower side of the property would be well-suited for ample parking, with the possibility of constructing a separate garage for added convenience. Location and Amenities Situated just a short walk from beach access on the Westside of Okanagan Lake, this location is perfect for outdoor enthusiasts. The area features extensive backcountry trails, ideal for activities such as ATVing, hiking, and sledding. For everyday needs, the La Casa General Store is conveniently located only ten minutes away. Shopping options are also within easy reach, with Vernon approximately 32 minutes away and Kelowna about 46 minutes from the property. Services and Utilities The lot is serviced by municipal water, and both water and electricity are available at the lot line. Please note that a septic system will be required for this property, and gas service is not available in the area. For more detailed information, please refer to the listing brochure. (id:58444)
Fair Realty (Penticton)
371 Lakewood Road
Vernon, British Columbia
Panoramic lake views & 0.42 acres of Okanagan lifestyle—this is where space, style & potential meet!! Welcome to 371 Lakewood Road, designed for comfort & flexibility, this 5-bedroom, 4-bathroom home offers incredible space, versatile living areas & a yard ideal for children, pets & future possibilities. The main level features a bright kitchen with centre island, formal dining area & a welcoming living room with fireplace opening onto a spacious view deck—perfect for entertaining or simply soaking in the scenery. A bedroom, full bath & laundry complete this level. Upstairs, the primary retreat includes a private deck with phenomenal lake views, a walk-in closet & ensuite. Two additional bedrooms & a full bathroom provide plenty of space for family, the ideal family floor plan. The recently finished lower level adds excellent flexibility with a recreation room, family room, 5th bedroom & full bath—ideal for teens, extended family, or a gym. Outdoors, the fenced yard extends down to the road below, offering privacy plus the opportunity to add a shop or additional parking. With its expansive views, generous floor plan & peaceful setting, this property is more than a home—it’s the Okanagan lifestyle, elevated. Offered below assessed value! (id:58444)
RE/MAX Kelowna - Stone Sisters
1463 Braemar Street
Kelowna, British Columbia
Bright & spacious 5-bedroom, 3-bathroom home in PRIME old Glenmore location! This home offers over 2200 square feet of comfortable living space, in a family area, just minutes from downtown, Okanagan Lake, shopping, schools & just steps from bike path, Apple Bowl stadium & bus stops. The main floor features an open-concept layout w/updated kitchen overlooking a generous, fully fenced backyard, perfect for entertaining & gardening. The inviting living room incl. new blinds & a cozy gas fireplace, while the adjacent dining area, w/french doors, leads to a sunroom offering serene mountain views. The main level also hosts three well-proportioned bdrms, incl. the primary bdrm w/modern barn door leading to an updated 2-piece ensuite. Downstairs, the home continues to impress w/newer flooring throughout. A large family room w/gas fireplace provides an ideal space for gatherings. The lower level also incl. a sizable storage/workshop/flex room w/direct access to the carport, a three-piece bathroom, a laundry area & two additional bdrms. Outside, the property boasts fantastic curb appeal with low maintenance front yard landscaping & a fully fenced peaceful backyard retreat w/irrigated green space & a new deck & patio area to enjoy. Room for carriage house or shop! Parking is ample w/single carport off laneway, two additional uncovered spots & plenty of street parking. Currently zoned MF1, w/future C-NHD designation providing future development opportunity. (id:58444)
Century 21 Assurance Realty Ltd
405 Kildare Way
Vernon, British Columbia
Wonderful Character-filled home with High Ceiling & Windows plus Basement Suite (unauthorized), with Okanagan Lake views from covered deck & bedroom. . . Lots of easy accessible parking. . . Large sloped lot with loads of potential for the keen gardener. . . Two large bedrooms on Top Floor linked by Full Bath with double Vanities. . . Two bedrooms in basement Suite. . . Wrap around deck with covered area on lake side. . . Large Laundry / Mud Room with separate access for Main & Basement. . . Massive corner lot centrally ocated in Killiney Beach with easy access to Westside Road . . . Half bath on main floor, Full Bath in basement . . . Large accessory/storage building next to parking area. . . (id:58444)
Coldwell Banker Executives Realty

