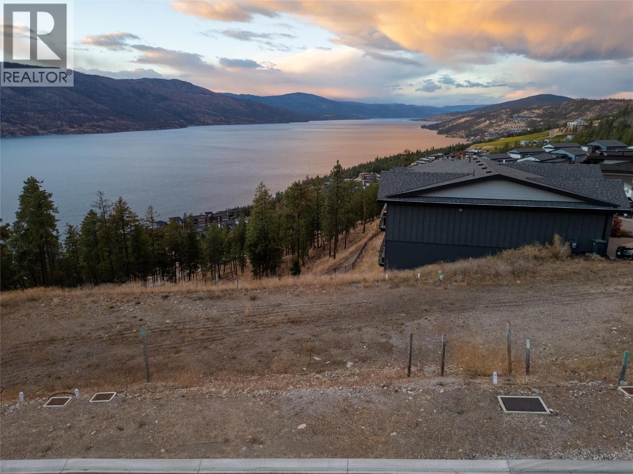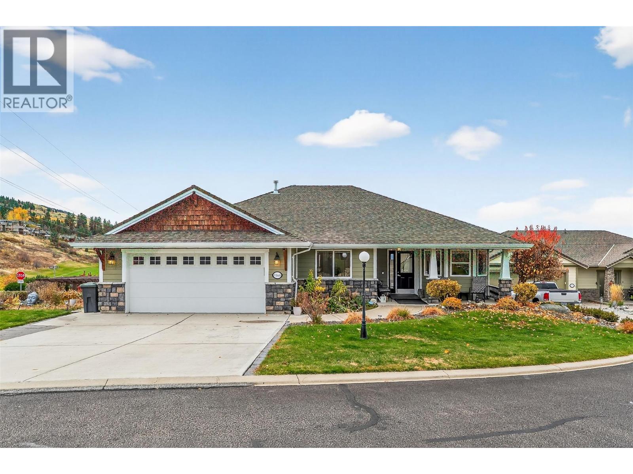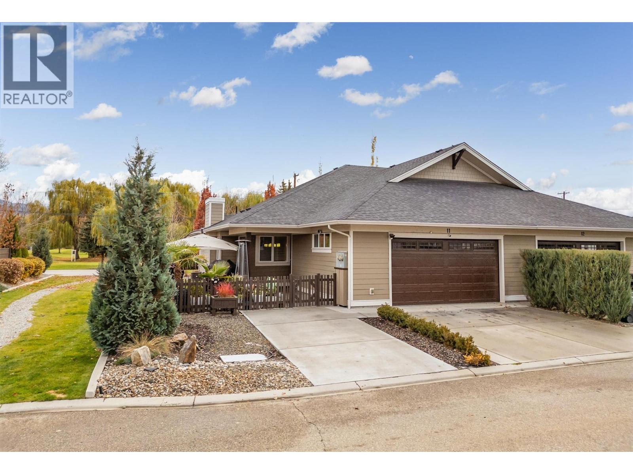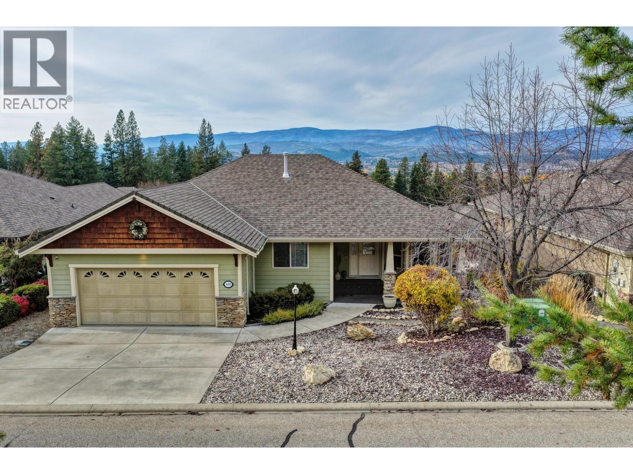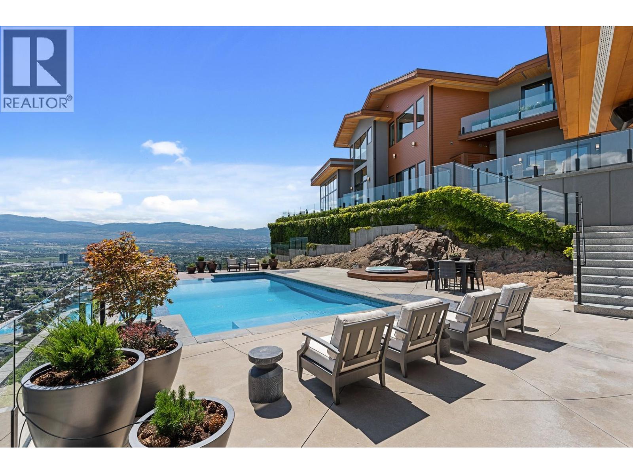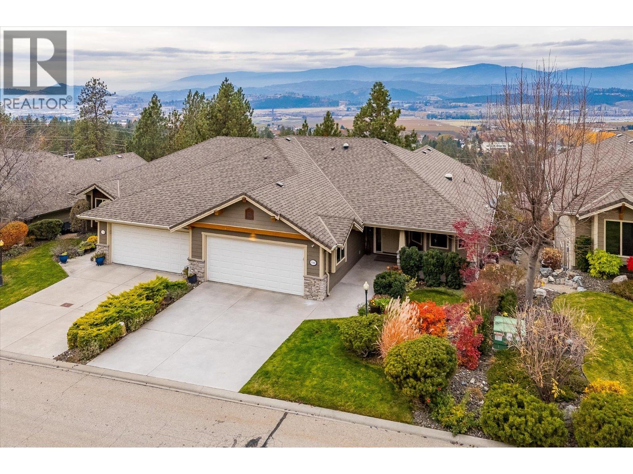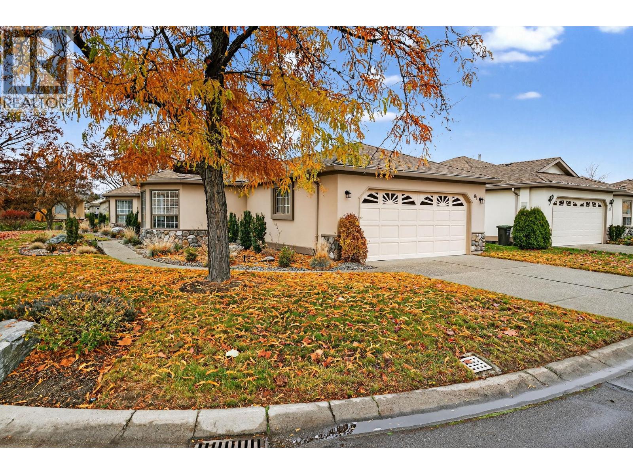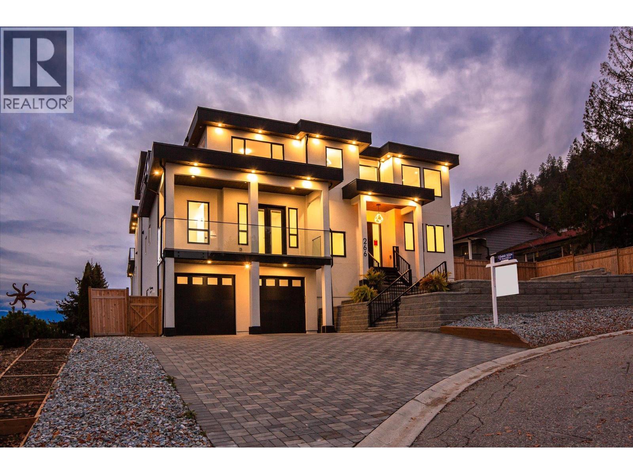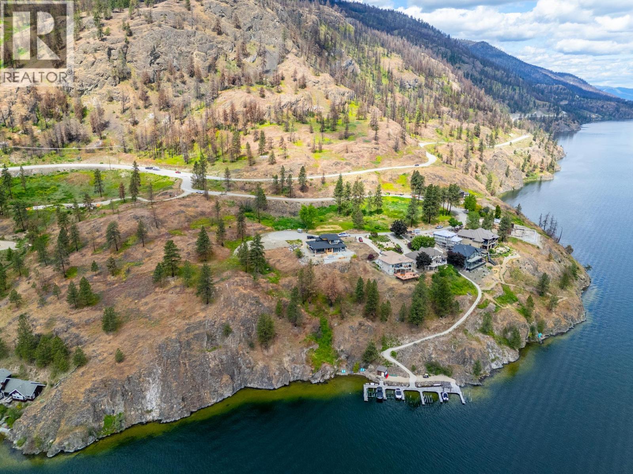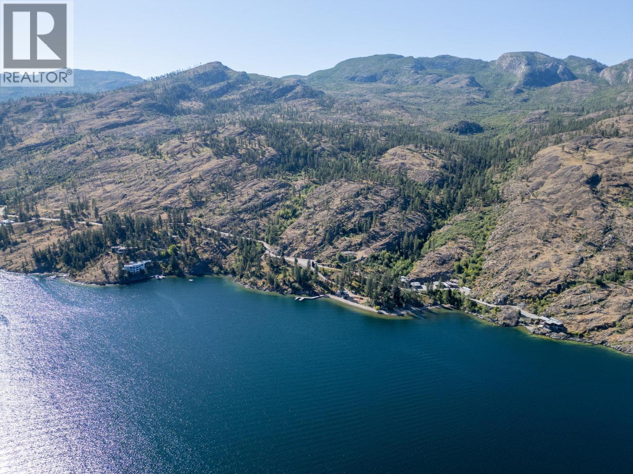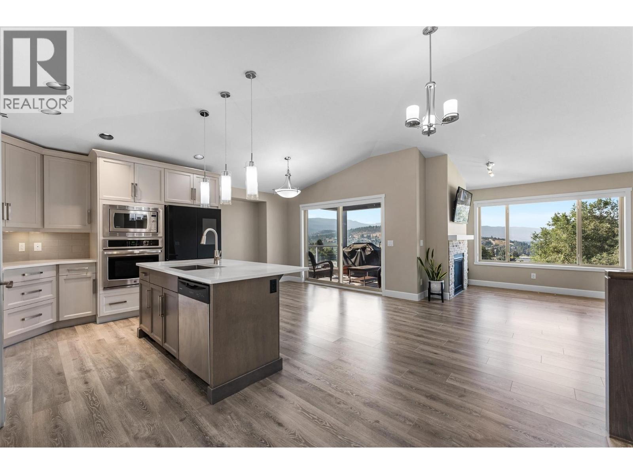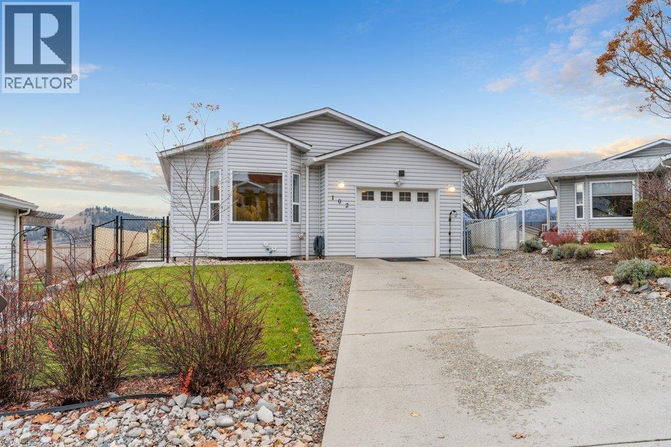3292 Aspen Lane
Kelowna, British Columbia
Capturing breathtaking views of Okanagan Lake and the surrounding valley, this west- and north-facing lot offers an unparalleled setting to design and build your dream home in the prestigious McKinley Beach community. Wake up each day to sweeping lake vistas and the tranquility of nature, all while enjoying the convenience of a thoughtfully planned neighborhood just steps from your door. A short walk brings you to a children’s playground, pickleball and tennis courts, and the vibrant community hub, Our Place; perfect for connecting with neighbors and embracing an active, outdoor lifestyle. One of the final opportunities to own a lakeview lot in McKinley Beach, this property combines natural beauty, community, and flexibility giving you two years to start construction of your dream home. More than a place to build, this is your chance to create the lakeview lifestyle and legacy you’ve always envisioned. (id:58444)
Oakwyn Realty Okanagan
5168 Sandhills Drive
Kelowna, British Columbia
Welcome to 5168 Sandhills Drive, a beautifully maintained and updated home located in the desirable Sunset Ranch community. This spacious property offers a perfect blend of comfort, functionality, and modern amenities. Step inside to a bright, open-concept living area highlighted by a beautifully updated kitchen, ideal for entertaining and everyday living. The walk-out basement features three generous bedrooms, a full kitchen, large living room with a cozy gas fireplace, and sunroom—perfect for extended family, in-laws, or a nanny suite. Enjoy low-maintenance landscaping and a huge, flat backyard that’s ideal for a pool or outdoor gatherings. The backyard is fully fenced and includes an expanded paver patio. Additional highlights include ample storage space, a generous main driveway leading to a double attached garage with plenty of cabinets, and a second side driveway for guests or the suite. Recent updates include a brand-new furnace and numerous other upgrades throughout. This exceptional home combines comfort, versatility, and excellent outdoor living space. Don’t miss out—schedule your viewing today! (id:58444)
Century 21 Assurance Realty Ltd
1960 Klo Road Unit# 11
Kelowna, British Columbia
OPEN HOUSE SAT NOV 15 11am-1pm. UPSCALE Rancher style living in this beautifully appointed Townhome in desirable GableCraft! Ideally situated with a 180 degree view of Mission Creek Golf course, on an extra large lot allowing parking for 5! Minutes from town, Lake, Beach, College, and Orchard Park. Perfect for golf enthusiasts! Stylish warm interior with High 9’ ceilings with recessed ceilings and a Rock gas feature fireplace in the open Great room, creates an inviting atmosphere for relaxation and entertainment. Gourmet Rich espresso shaker-style maple Kitchen with ample storage, granite counters, island. Easy-maintenance laminate flooring throughout the main areas, cosy plush carpets in bedrooms. Separate laundry room. 2 Big Bedrooms. Primary Suite features solid wood shiplap walls, a large walk-in closet, door to a back patio with rough-in for hot tub, and a huge picture window with views of the Golf course. Luxurious 5-piece ensuite with soaker tub and frameless glass shower. Large 2nd Bedroom is spacious, perfect for guests or family. 3 piece Ensuite with big walk in glass shower with built in seat. Impressive expanded outdoor Stone block Patio offers open and covered pergola areas perfect for entertaining, BBQs, outdoor enjoyment. 5 PARKING SPACES on your lot! Extra Large 23x20'7 Garage with attractive Polyaspartic floors. Large front row lots allowed 3 outside spaces, and permission for RV parking from April through October...Wow! (id:58444)
Royal LePage Kelowna
3492 Camelback Drive
Kelowna, British Columbia
Set in the tranquil golf course community of Sunset Ranch, this meticulously maintained walkout rancher pairs bright, open living with serene views and exceptional functionality. Offering 4 bedrooms plus an office and 3 bathrooms across two thoughtfully designed levels, the home is perfectly tailored for both everyday comfort and effortless entertaining. The main level features vaulted ceilings, large windows, and seamless indoor–outdoor flow to a large, covered balcony overlooking the landscape. The living and dining areas centre around a cozy fireplace, the kitchen offers warm wood cabinetry, a raised eating bar, pantry, and generous prep space. The primary suite is a peaceful retreat with a walk-in closet, and a spacious ensuite with soaker tub and separate shower. A dedicated office, powder room, and laundry room complete this level. The walkout lower level is ideal for hosting family and guests, with a large rec room, a separate bonus/flex room, three additional bedrooms, full bath, and ample storage. Sliding doors open to a covered patio and low-maintenance landscaping framed by mature plantings. Additional highlights include an oversized double garage, abundant storage, and a quiet, well-kept community surrounded by nature, walking paths, and the rolling greens of Sunset Ranch Golf Course. A beautifully cared-for home in a peaceful setting—minutes to Kelowna’s amenities. (id:58444)
Unison Jane Hoffman Realty
733 Forestridge Lane
Kelowna, British Columbia
Completely private 3 acre estate located in the exclusive and desirable gated community of Highpointe. Exceptional 5700 sq. ft main house and a detached luxury guest house, gym with infrared sauna, and office space. This architectural “landmark” has been recently re-modelled by Team Construction and current owners who had a vision to create warm and inviting spaces. Tasteful interiors were re-designed with aprox $1.7M spent in high-quality renovations; no expense has been spared from the mechanical to SMART Home technology. Open concept living areas with high ceilings and expansive windows capture panoramic views. The stunning kitchen and butler’s pantry makes a statement with granite countertops, professional appliances, custom wood cabinetry and a cedar beam feature above the island. On the upper level, indulge in luxury from the primary retreat with its own private lake view balcony, a custom walk-in closet and a spa-inspired en suite. Opportunity to host “legendary” parties poolside with the wall of doors opening to the poolside kitchen accommodations. Ease of access to all levels with the recent addition of an elevator. Expanded triple garage plus extra parking. Amazing trail system and park just a quick walk from the front door. Rare private 3.04 acre setting to enjoy the captivating views of the valley, and the backdrop of the bluffs from the golf course to the lake and twinkling city lights. (id:58444)
Unison Jane Hoffman Realty
5342 Trickle Creek Drive
Kelowna, British Columbia
Welcome to your private retreat with EXPANSIVE VIEWS in the sought-after Sunset Ranch community — where the Speculation & Vacancy Tax does not apply! This former showhome golf-villa offers 4 bedrooms + den and 3 baths with everything you need on the main floor — open-concept living, maple kitchen with granite counters & stainless appliances, and a spacious primary suite with 5-pc ensuite & walk-in closet. Enjoy sunsets from the deck with screens and a fan, or relax in the bright walkout basement with 3 bedrooms, family room & storage, and an additional covered patio. Features include vaulted ceilings, skylights, custom lighting, and a heated double garage. Roof, windows and exterior of home covered by strata fees. Snow removal from driveway & walkways, and Lawn care included! Enjoy peace of mind that almost everything is taken care of. (id:58444)
Exp Realty (Kelowna)
1201 Cameron Avenue Unit# 81 Lot# Sl81
Kelowna, British Columbia
Modern updated Rancher! on the waterscape in Sought after Sandstone . Desirable 55+ refined retirement wellness living in this desirable gated community , a truly spacious oasis! Tastefully renovated detached townhome offers a peaceful setting steps to the top tier clubhouse with social gatherings and events throughout the year! Custom dream kitchen with Island and a wall of cabinets, quartz counter -tops, built in appliances ,pot lights, + inviting family room off kitchen . Lots of natural light from the abundance of windows throughout this thoughtful plan! French doors to a welcoming private relaxing patio , primary bedroom w/peaceful view over looking the waterscape, with walk-in closet and full ensuite. 2nd roomy bedroom , w/(cheater ensuite), to renovated full main bath, upgraded plumbing , double garage w/plenty of parking room and storage! Indoor pool & swirl pool ,gym ,library,+ outdoor pool with amazing patio over looking ""park-like"" setting waterscape to enjoy the hot summer nights + RV parking! This Move-in Ready home is bare-land strata (your own lot) .Walk to Guisachan shopping Village. Close to KGH . v-a-c-a-n-t, quick possession possible .(1dog or 1 cat , size restriction) (id:58444)
Royal LePage Kelowna
266 Ranchhill Court
Kelowna, British Columbia
RARELY DO YOU SEE BRAND NEW, STUNNING, MODERN ARCHITECTURE, FAMILY HOME OFFERED FOR SALE IN NORTH GLENMORE! This home is perfect, 7 bedrooms and 6 bathrooms including a 2 bedroom LEGAL SUITE on the lower level for rental revenue. The kitchen is a dream and features an ENORMOUS island including Fisher Paykel luxury appliance package, custom high gloss soft close cabinetry, ITALIAN quartz countertops, and a beautiful butler's spice kitchen with kitchen aid appliances. 19ft high ceilings continue throughout the entry and the family room area with 60” linear electric fireplace. Grab a glass of wine or coffee, enjoy the covered deck off the main floor primary bedroom, complete with 3pc ensuite. Main floor also includes laundry room, and an office. The second floor primary bedroom is a peaceful retreat offering an attached nursery room/4th bedroom, large custom walk-in closet, ensuite, dual sinks, free-standing tub, and 6 jet shower. 2 additional bedrooms with ensuites, on the 2nd floor including a large balcony off the bedroom for sweeping valley/mountain views. The lower level 2 bedroom suite has private laundry, quartz counters, and full appliance package. The lower level also features a wet bar and additional bedroom for the main house. Plenty of parking with a 2 car garage and massive paver stone driveway. Other highlights include central AC, wired for 4 security cameras, custom wood soffits, custom chandelier, riobel plumbing fixtures, engineered hardwood floors & more. (id:58444)
Royal LePage Kelowna
695 Westside Road N Lot# 1
Kelowna, British Columbia
This stunning lakefront lot in the prestigious Pine Point community of West Kelowna presents a rare opportunity to build your dream home in a truly special setting. Set on a gently sloped third of an acre, the elevated building site offers sweeping, unobstructed views of Lake Okanagan—from Lake Country to downtown Kelowna. By day, take in the natural beauty of the hills and water; by night, enjoy the sparkling city skyline and twinkling lights across the lake. The lot is ideally suited for a custom home and pool, offering both flexibility and ease of construction. Located outside the Speculation and Vacancy Tax zone, Pine Point is an exclusive gated community of just 11 bare land strata lots spread across 10 acres of natural landscape. A scenic, tree-lined street leads to beautifully landscaped estate homes that reflect pride of ownership and a strong sense of privacy. Residents here enjoy a peaceful lifestyle with access to a protected private beach, a shared dock, and their own dedicated boat slip—just a short walk or golf cart ride away. Whether it’s boating, swimming, or relaxing by the water, this is your chance to enjoy the Okanagan lifestyle in one of West Kelowna’s most desirable waterfront communities. (id:58444)
Unison Jane Hoffman Realty
8888 Lakeshore Road Lot# 1, 2, 3, 4
Kelowna, British Columbia
1,800 FEET OF WATERFRONT •• 67 ACRES •• EXCEPTIONAL PRIVACY •• POTENTIAL FOR MULTIPLE HOMES. This is one of the largest — and most private — waterfront estates near Kelowna. This property is an extraordinary setting to build the most remarkable personal residence, family compound or corporate retreat in the Okanagan — with up to four primary residences, six accessory residences, and three docks. The privacy is exceptional — at the end of the road, behind the gate, surrounded by park, out of sight from any neighbour — and with no waterfront trails in either direction. The spectacular waterfront includes a long beach and it blends right into 20 miles of wilderness park shoreline. The waterfront also features a private boat launch and a large dock with deep water moorage for multiple boats and personal watercraft. The property is not subject to B.C.’s Speculation and Vacancy Tax. Many superlatives •• One of the longest stretches of waterfront anywhere near Kelowna •• The most private waterfront property near Kelowna •• One of the most environmentally protected and eco-friendly waterfront homesites in the Okanagan •• One of the Okanagan’s most highly coveted trophy properties •• One of the only waterfront properties where your setting is locked-in and protected forever from future development. See all the superlatives in the Superlatives @ Golden Mile video. (id:58444)
Sotheby's International Realty Canada
1342 Shaunna Road Unit# 5
Kelowna, British Columbia
This immaculate 5-bedroom, 3-bath rancher has sweeping valley views and a great layout. This well maintained home has an open concept main level with a bright, modern kitchen featuring quartz countertops, custom cabinetry, under cabinet lighting, and sleek black & stainless appliances. The living area has vaulted ceilings, a tile-accented gas fireplace, and oversized windows that frame the scenic Black Mountain hillside. Step out onto the covered deck, perfect for morning coffee or relaxing at sunset. The large primary bedroom includes a walk-in closet and an ensuite with a soaker tub, double vanity, and glass shower. Downstairs, you’ll find two additional bedrooms, a large rec room, full bath, and a walkout patio. The double garage, ample storage, and low-maintenance landscaping add practical appeal. Bare land strata fees are only $80/month. This move-in-ready home is a rare find: modern style, priced under $1 million, and minutes from parks, schools, golf, and urban conveniences. (id:58444)
Coldwell Banker Horizon Realty
2550 Hollywood Road N Unit# 102
Kelowna, British Columbia
Experience the ease of one-level living in this exceptionally well-maintained home with very low strata fees. The bright, open-concept living and dining area features a charming bay window, while the spacious kitchen offers abundant oak cabinetry and generous counter space. A versatile family room/den/office opens onto a large covered deck complete with a hot tub and sweeping views of the valley and city; perfect for year-round enjoyment. Recent upgrades include a new dual-fuel heat pump and furnace (2022), newer appliances (2022), and a new fence (2024), ensuring comfort and peace of mind. This home presents a phenomenal alternative to condo or townhouse living, offering outstanding value close to the University at an accessible price point. (id:58444)
Oakwyn Realty Okanagan

