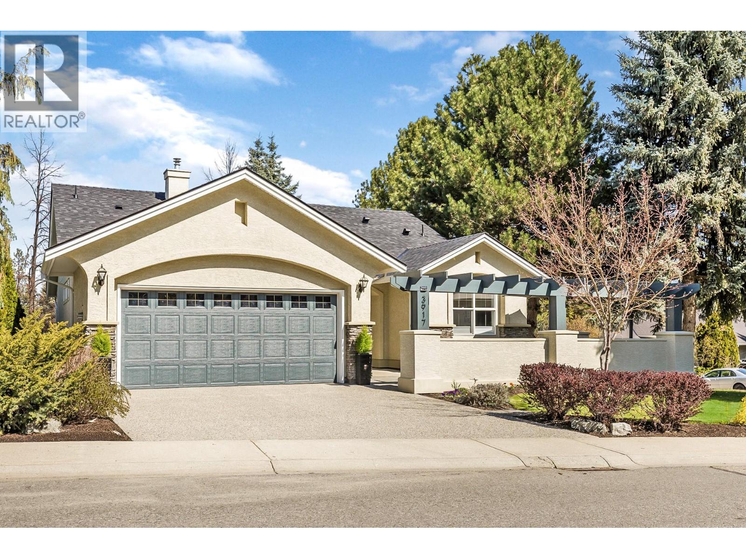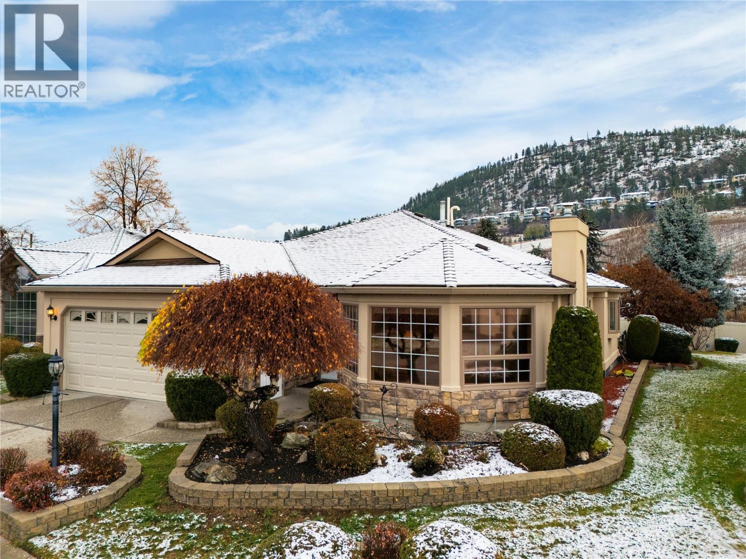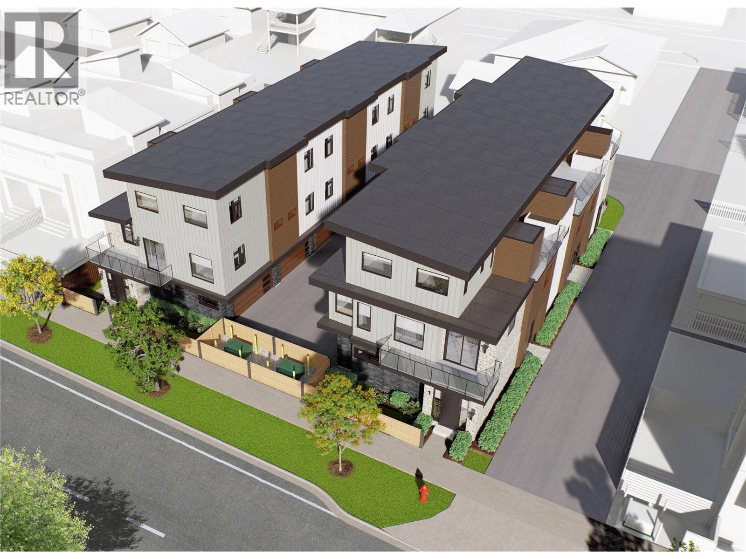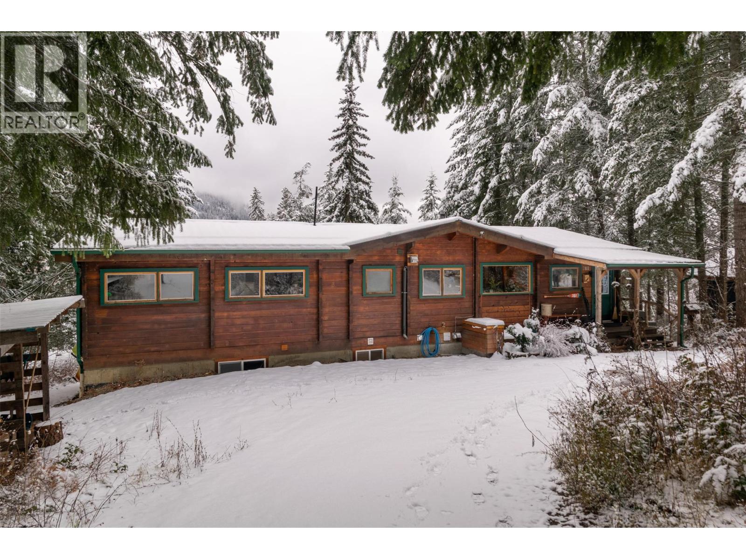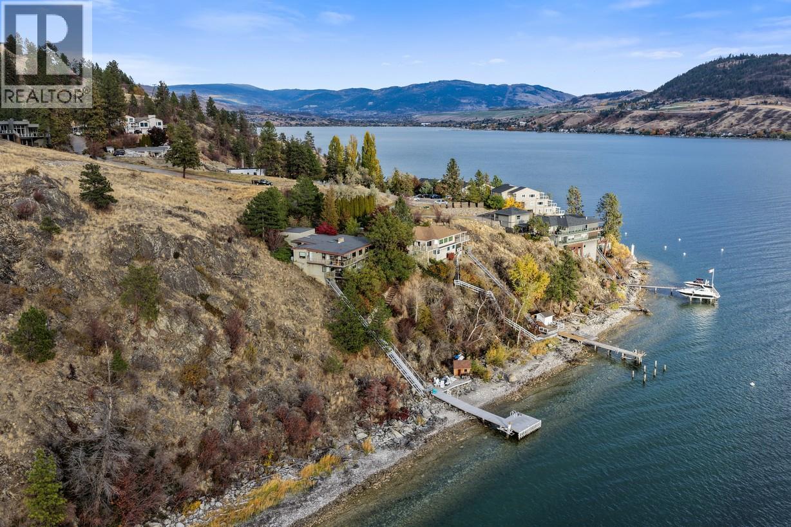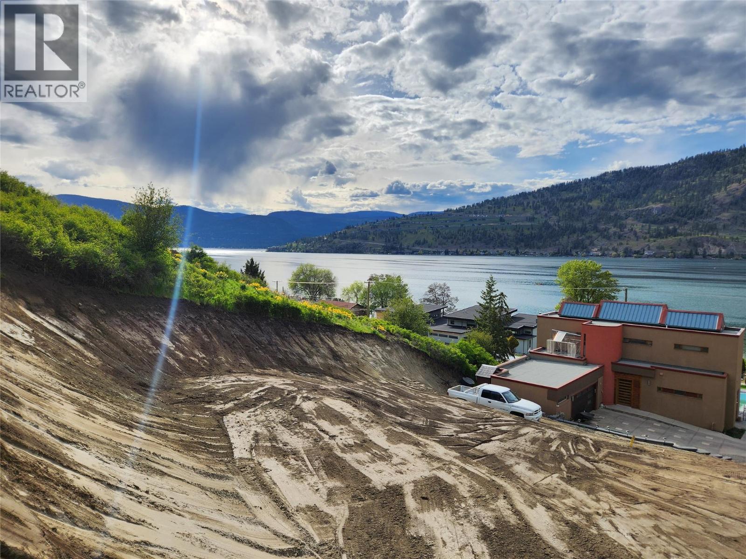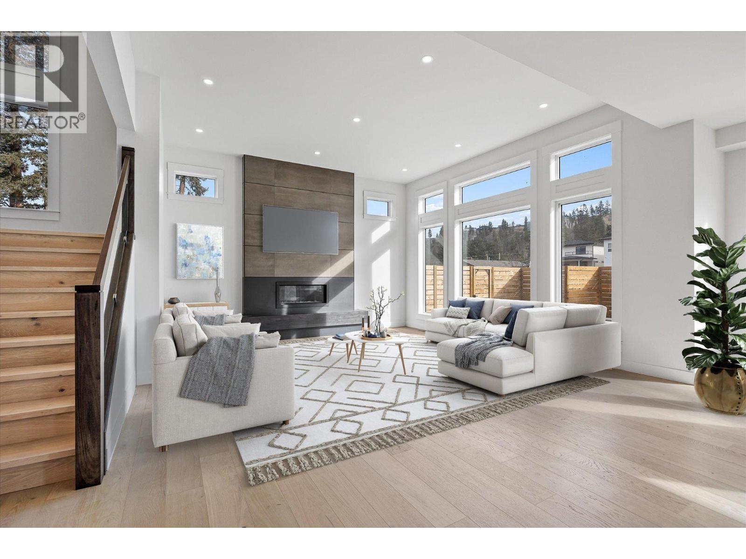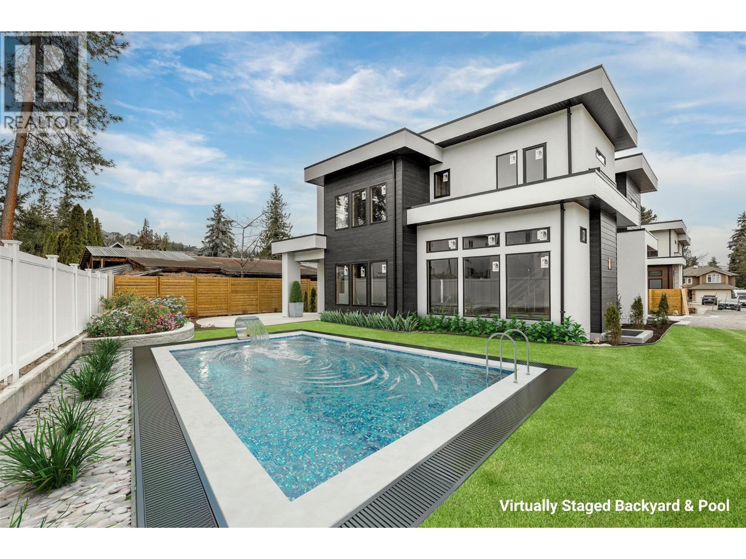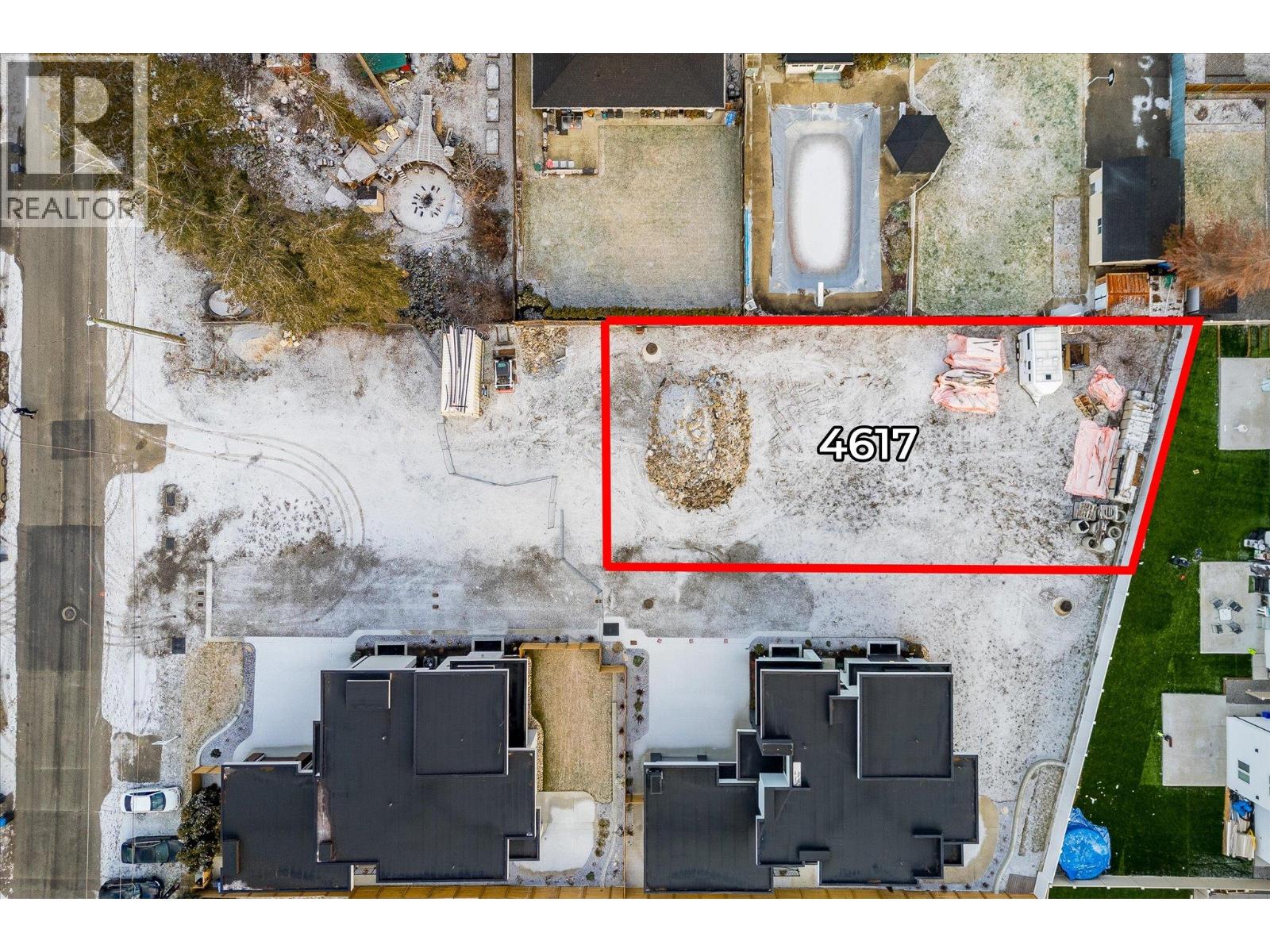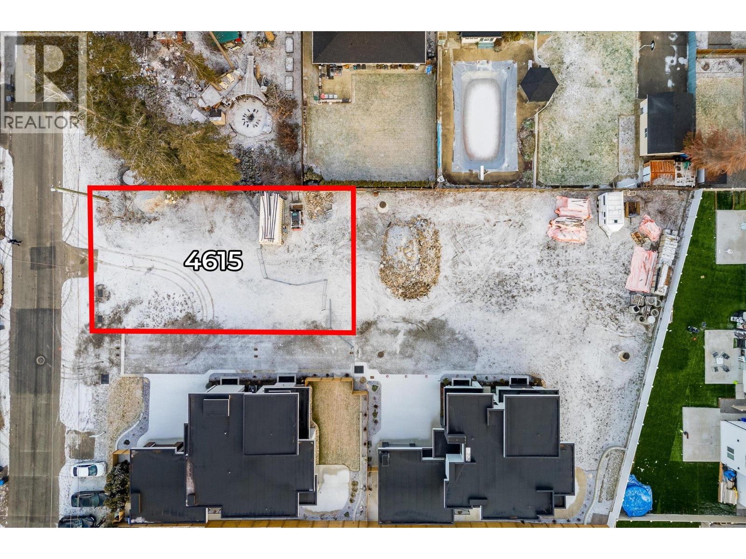3917 Gallaghers Circle
Kelowna, British Columbia
Beautiful Walkout Rancher in the Gallaghers Canyon Golf Community. From the moment you step inside, you’ll be captivated by the grand interior, featuring gleaming hardwood floors, soaring ceilings and large picture windows. The updated kitchen boasts stylish two-tone cabinetry, stainless steel appliances, a functional layout and a striking 3-sided gas fireplace. The living room is a sophisticated retreat, perfect for unwinding after a round of golf or hosting friends and family. The primary suite is complete with a spa-inspired ensuite, a massive walk-in tiled shower, and a generous walk-in closet. Also on the main level is a bright second bedroom and a convenient laundry room. Downstairs, the fully finished walkout lower level offers suite potential with a separate entrance, two additional bedrooms, a den/media room, a spacious family room, and a summer kitchen—ideal for guests or extended family. The outdoor living space is nothing short of spectacular. At the front, a large courtyard sets the tone for relaxed mornings & evening gatherings, while a tranquil water feature with a stream and pond adds to the peaceful ambiance. The backyard offers a lush greenspace, covered patio, and ample room to enjoy Okanagan’s beautiful seasons. Additional upgrades include a new exposed aggregate driveway, new asphalt roof, and a recently replaced hot water tank. Enjoy top-tier amenities including an indoor pool, whirlpool, fitness center, sports court, games room, club rooms, and library. (id:58444)
Royal LePage Kelowna
1201 Cameron Avenue Unit# 132
Kelowna, British Columbia
Welcome to Sandstone, a premier 55+ gated community offering meticulously maintained grounds with beautiful waterways, plus access to indoor and outdoor pools and a full amenities center. This charming 1-level bungalow has been tastefully updated and is move-in ready. Enjoy new luxury vinyl plank flooring throughout, a fully renovated kitchen featuring quartz countertops and brand-new LG stainless steel appliances, and an updated main bathroom. Additional upgrades include a brand-new AC unit, a five-year-old hot water tank, some new 2” blinds, and recessed lighting. The home boasts a built-in vacuum system, a spacious double-car garage, and an exposed aggregate driveway. Relax in your private backyard with a large patio, perfect for outdoor enjoyment. Built on a crawl space, this 2-bedroom, 2-bath home offers comfort and convenience in a highly walkable location near transit, shopping, and amenities. Don't miss this opportunity to own in the sought-after Sandstone community! (id:58444)
RE/MAX Kelowna
595 Yates Road Unit# 61
Kelowna, British Columbia
Welcome to Unit #61 at 595 Yates Road, a beautifully updated single level rancher in SandPointe—one of Kelowna’s most desirable gated communities. This bright and inviting home offers effortless living with a smart, open layout perfect for downsizers or anyone seeking comfort and convenience on one level. The spacious design features a warm, traditional style kitchen with updated appliances and ample counter space, opening to a light filled living and dining area with direct access to a private patio—ideal for relaxing or entertaining. The well appointed primary suite provides a peaceful retreat with a brand new shower, complemented by a second bedroom perfect for guests or a home office. An attached double garage adds excellent storage and year round convenience. SandPointe is a meticulously maintained, adult oriented community known for its quiet setting, beautiful landscaping, and resort style amenities, including a clubhouse, pool, and RV parking. Located in the heart of Glenmore, you’re minutes from shopping, restaurants, parks, transit, and all the best Kelowna has to offer. Move in ready and perfectly situated, this home delivers exceptional value in a secure, welcoming neighbourhood. Don’t miss your chance to enjoy low maintenance living in sought after SandPointe! (id:58444)
Stilhavn Real Estate Services
743 Morrison Grove Unit# 6
Kelowna, British Columbia
Introducing Morrison Grove in South Pandosy, an exclusive collection of 11 boutique townhomes. Initial release incentive – SAVE UP TO an additional $40,000. This spacious stylish END home features a main-floor primary bedroom and ensuite tucked behind the open living and dining areas. Upstairs offers two more bedrooms, a second full bath, laundry, and a spacious balcony. High-end finishings shine throughout: 10-foot main-floor ceilings, hardwood floors, custom 9-foot cabinetry, spacious island, quartz counters and backsplash, premium induction cooktop, stainless steel appliances, and generous storage. A life-sized EV-ready garage, LED lighting, and SonoPan soundproofing add everyday comfort. Your walk score doesn’t get better than this! Set in vibrant South Pandosy, you’re minutes to beaches, waterfront parks, cafes, restaurants, shops, KGH, schools, and Okanagan College. It’s an ideal spot for professionals and families who value connection and convenience. Move-in approx Fall 2026. All images are artist rendering for finishing design and are for illustrative purposes only and may depict a different home in the community. (id:58444)
RE/MAX Kelowna
743 Morrison Grove Unit# 3
Kelowna, British Columbia
Introducing Morrison Grove in South Pandosy, an exclusive collection of 11 boutique townhomes. Initial release incentive – SAVE UP TO an additional $40,000 (limited time). This smart, stylish home features a main-floor primary bedroom and ensuite tucked behind the open living and dining areas. Upstairs offers two more bedrooms, a second full bath, laundry, and a spacious balcony. High-end finishings shine throughout: 10-foot main-floor ceilings, hardwood floors, custom 9-foot cabinetry, quartz counters and backsplash, premium induction cooktop, stainless steel appliances, and generous storage. A life-sized EV-ready garage, LED lighting, and SonoPan soundproofing add everyday comfort. Your walk score doesn’t get better than this! Set in vibrant South Pandosy, you’re minutes to beaches, waterfront parks, cafes, restaurants, shops, KGH, schools, and Okanagan College. It’s an ideal spot for professionals and families who value connection and convenience. Move-in approx Fall 2026. All images are artist rendering for finishing design and are for illustrative purposes only and may depict a different home in the community. (id:58444)
RE/MAX Kelowna
781 Gardom Lake Road
Enderby, British Columbia
If you find yourself longing for a change in lifestyle, a change of pace, without any sacrifices of conveniences or room, you have found it. A perfect picture of country charm blended with modern luxuries. Tucked in the trees and situated on a .71 acre lot, awaits this 4 bed 3 bath rancher on a full walkout basement. This Pan-Abode build wraps you in warmth with rich cedar and vaulted ceilings the minute you walk through the door. The modern kitchen with eating bar will become the gathering place, where your family can discuss the day or you can sit with friends and enjoy some stories and laughs. Seamlessly flowing from here to your dining and living areas, you can enjoy the views of Gardom Lake and the mountain beyond, taking in the beauty in while you relax and enjoy the comfort of the wood burning stove. A large upper and lower deck leave no shortage of room to relax and take in the peace and quiet. The basement has a family room with N/G fireplace and a second kitchen if you wanted to use it or maybe plan for a suite for some income potential. With another bedroom, a den or office, a full and half bath and loads of storage options there are not many boxes left unchecked. To complete this setting, this is one of 7 properties that enjoys direct access to 200 ft of shared waterfront on the shores of Gardom Lake. 4 seasons of amazing recreation await as you take the short walk through to one of 2 shared docks for the development. A beautiful home in a beautiful spot. (id:58444)
Royal LePage Access Real Estate
8826 Adventure Bay Road
Vernon, British Columbia
An exceptional opportunity to build your Okanagan lakefront retreat on this rare 0.77-acre parcel in the quiet enclave of Adventure Bay. Zoned MUS (Multi-Unit, Small Scale), the property offers flexibility for thoughtful development while preserving the privacy and serenity of its natural surroundings. With approximately 115 ft of shoreline and unobstructed southwest exposure, enjoy panoramic views stretching across Okanagan Lake, the mountains, valley, and the iconic Sparkling Hill resort—sunlit from morning to sunset. Set along a peaceful cul-de-sac within a self-managed 5-lot bare land strata, this expansive site provides the ideal canvas for a luxury residence or multi-unit concept. Electricity and gas are at the lot line, with septic permitting required, allowing you to bring your vision to life with ease. The sloping topography, mature landscape, and rugged lakeside character create a dramatic backdrop for architectural excellence and indoor–outdoor living. A rare offering in one of Vernon’s most sought-after lakefront neighbourhoods, with the option to purchase alongside the neighbouring lot at 8822 Adventure Bay Road (MLS#10370377) for those seeking a larger multi-lot estate or development opportunity. (id:58444)
Unison Jane Hoffman Realty
8164 Okanagan Landing Road
Vernon, British Columbia
Amazing West facing panoramic views of Okanagan Lake from this .51 acre lot sitting at the top of a 4 lot subdivision. Just past the Yacht Club and Paddlewheel park in gated Cimarron Estates. Planned to complement the surrounding hills & views of the lake from all rooms & levels. All site servicing work has been done, services pulled underground from road to lot. Zoned MUS allows for legal suite. The lot has just been site prepped and is ready to build on. (id:58444)
RE/MAX Vernon
4619 Fordham Road
Kelowna, British Columbia
Now listed $220K BELOW cost! Experience luxury living in this quiet, exclusive Lower Mission neighbourhood. This brand-new home features six bedrooms plus a versatile office/den, five bathrooms, and a beautifully finished 2-bedroom legal suite—designed with exceptional attention to detail throughout. The inviting main level offers an open-concept layout with seamless flow between the office, living, dining and chef’s kitchen. Enjoy high-end stainless appliances, a large island with seating, quartz countertops, Pedini Italian cabinetry and a connected butler’s pantry for added storage. The great room features 12-ft ceilings, a modern linear gas fireplace and expansive windows that bring in abundant natural light. Step outside to a fully fenced yard with patio—perfect for relaxing or entertaining. Upstairs, the elegant primary suite includes a 5-piece spa-inspired ensuite and a European-style walk-in wardrobe. Two additional bedrooms, a full bathroom, a well-designed laundry room and a versatile flex room complete this level. The lower level offers excellent functionality with an additional bedroom and bathroom for the main home plus a bright 2-bedroom, 1-bath legal suite with a dedicated sunken patio. A large garage with EV charging and ample storage accommodates all your Okanagan toys. Located close to beaches, shopping, schools, golf, parks, breweries and vineyards, this home delivers luxury, space and long-term value in one of Kelowna’s most desirable neighbourhoods. (id:58444)
Royal LePage Kelowna
4621 Fordham Road
Kelowna, British Columbia
Exceptional new build in the heart of the Lower Mission, offering nearly 4,700 sq. ft. of thoughtfully designed living space, including a bright and well-finished 2-bed/1-bath legal suite. Crafted with premium materials and careful attention to detail, this home features an open-concept main level with a chef’s kitchen appointed with Pedini Italian cabinetry, quartz countertops, high-end appliances, a large island, and a full butler’s pantry. The great room impresses with 12-ft ceilings, a sleek linear fireplace, and expansive windows that create a warm, light-filled environment. From here, walk out to a fully fenced yard with a patio and room for a future pool. Upstairs, the elegant primary suite offers a spa-inspired ensuite and a walk-in wardrobe. Two additional bedrooms, a full bathroom, laundry room, and a versatile flex space complete this well-planned level. The finished lower level adds excellent function with a spacious rec room, storage, and a bright 2-bedroom legal suite with its own entrance and private patio, ideal for extended family or revenue. Located beside 4619 within an exclusive new development, this home blends luxury, lifestyle, and long-term value. Just minutes to beaches, schools, shopping, parks, golf, breweries, and vineyards, this is a standout offering in one of Kelowna’s most desirable neighbourhoods. (id:58444)
Royal LePage Kelowna
4617 Fordham Road
Kelowna, British Columbia
Prime Build Opportunity in the Lower Mission! This large, flat 0.20-acre lot is fully serviced and ready for your custom home, saving you time, money, and the hassle of additional prep work. The level grade is perfect for a full basement and can easily accommodate a pool, without the engineering challenges often seen in the Upper Mission. Located in a quiet, family-friendly pocket just minutes from OKM, Anne McClymont, Dorothea Walker, and walking distance to the new Dehart Park, this spot offers unbeatable convenience. Okanagan Lake, golf, wineries, and the H2O/MNP rec centre are all close by for a vibrant, outdoor lifestyle. Zoned RU4 – Duplex Housing (formerly RU6), the property supports two-dwelling forms and compatible secondary uses, ideal for suite potential or multi-generational living (buyer to confirm with the City). Build with your preferred builder or bring your own design; the seller also has two ready-to-go plans (4–6 bedrooms with optional suites). Road frontage fees are already paid, offering strong value. A rare chance to build in one of the Lower Mission’s most desirable neighbourhoods.Reach out to secure this exceptional lot! (id:58444)
Royal LePage Kelowna
4615 Fordham Road
Kelowna, British Columbia
Rare Opportunity to Build in Lower Mission! This flat 0.17-acre lot is a fantastic find in a peaceful, family-oriented neighbourhood, offering an ideal setting for your custom home. Fully serviced with water, sewer, electrical, and natural gas, the property is development-ready—saving you valuable time and upfront costs. The level grade is perfectly suited for a full basement design and offers excellent flexibility for future landscaping or outdoor living concepts. Enjoy the lifestyle perks of being close to Okanagan Lake, wineries, golf courses, schoools and the H2O/MNP aquatic and recreation centre. Zoned RU4 – Duplex Housing (previously RU6 under the former zoning bylaw), this property supports two-dwelling housing forms and compatible secondary uses, providing flexibility for a future suite or multi-generational living arrangement. Buyers are encouraged to confirm specific permitted uses with the City of Kelowna. You may build with your preferred builder or bring forward a custom design that aligns with the neighbourhood’s architectural guidelines. The seller also has two pre-designed home plans available—ranging from four to six bedrooms with optional basement suites—offering excellent starting points for your vision. Road frontage fees are already included in the price, creating additional savings. Don’t miss this exceptional opportunity to build your dream home in one of the Lower Mission’s most desirable locations. Contact us today to learn more! (id:58444)
Royal LePage Kelowna

