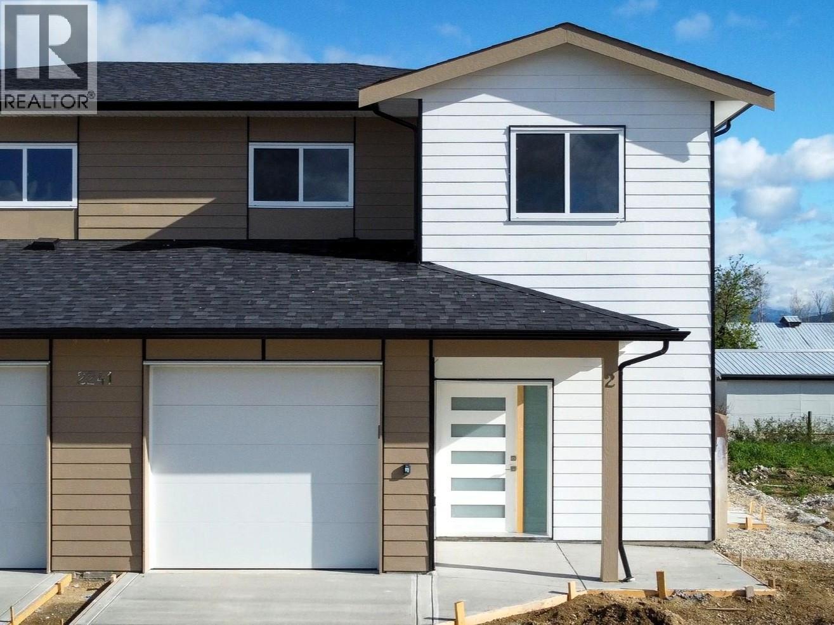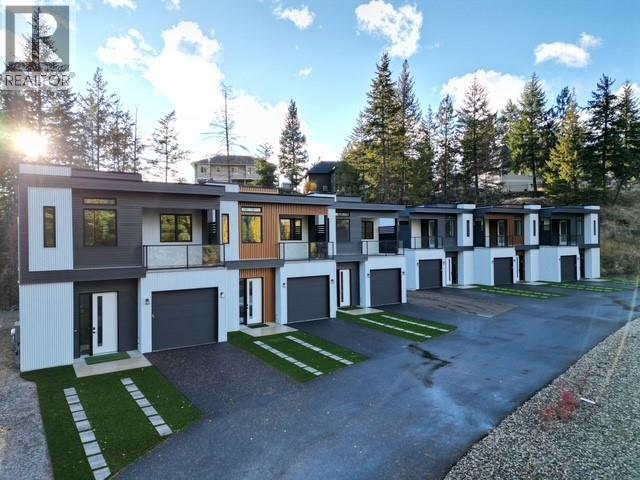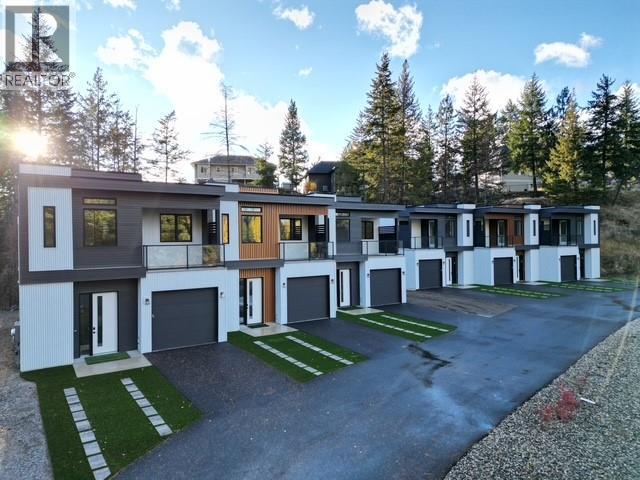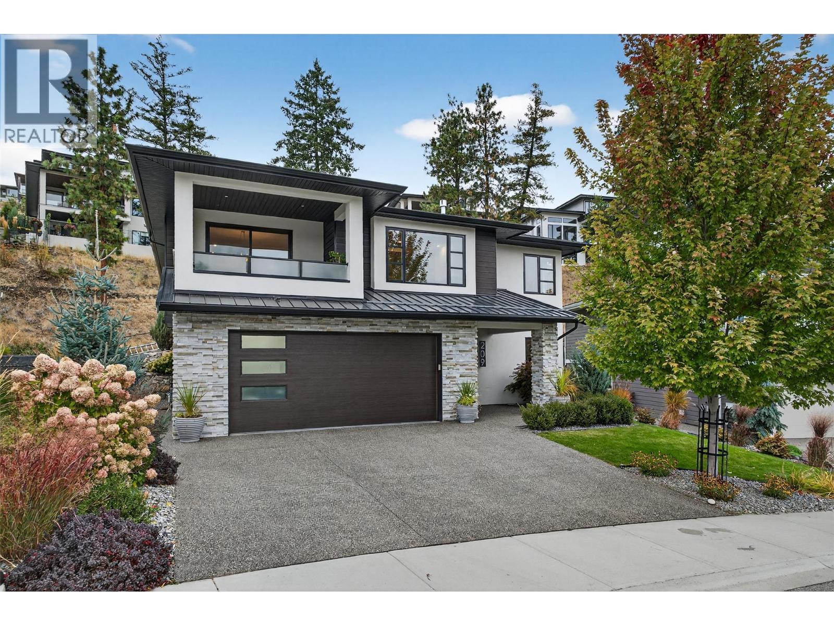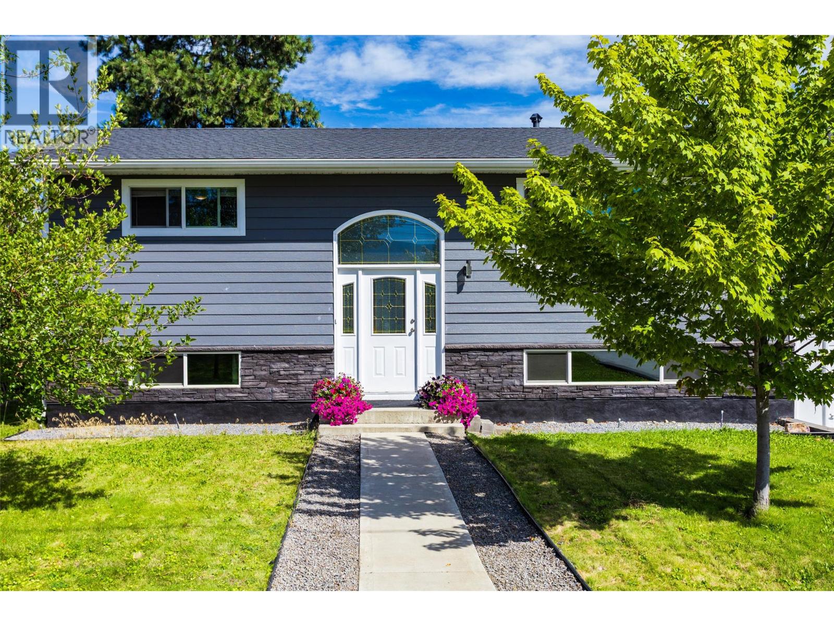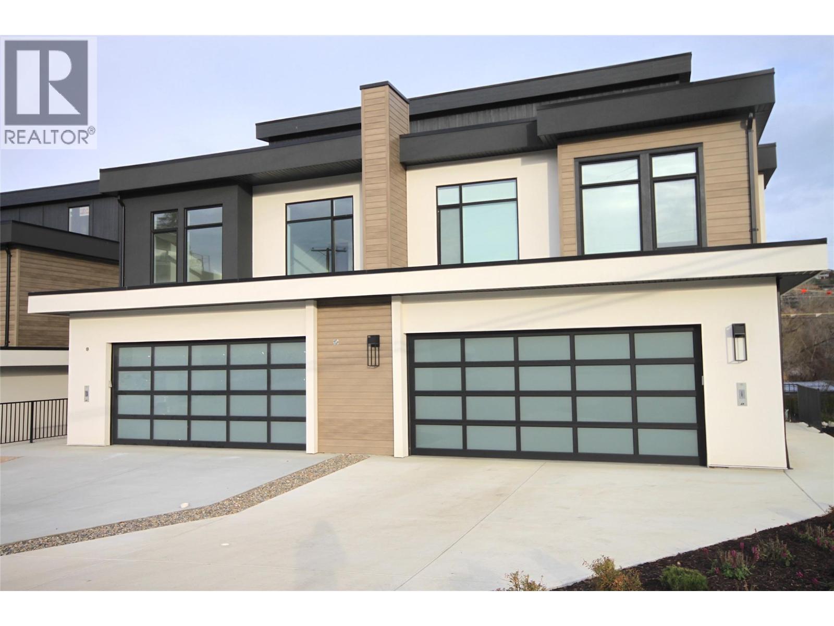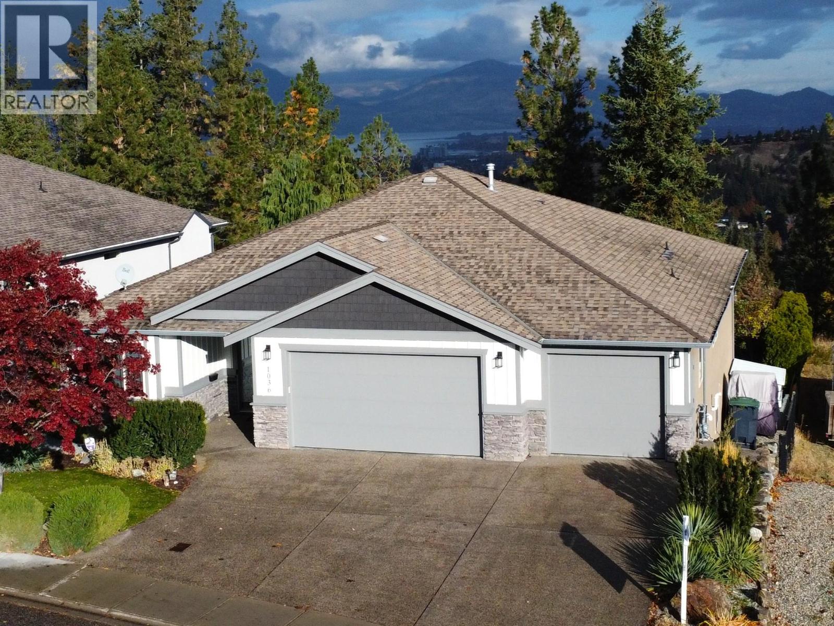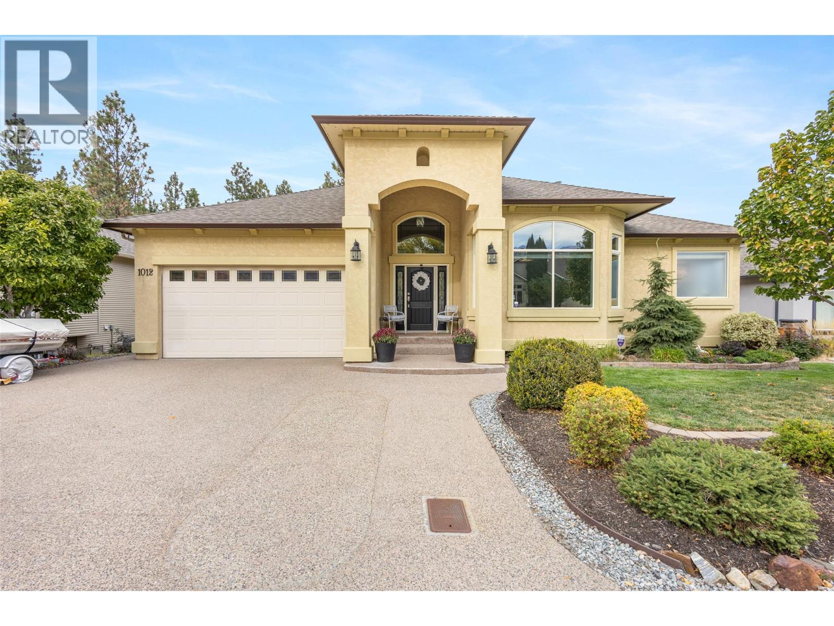1960 Klo Road Unit# 47
Kelowna, British Columbia
Tucked away in the quiet and highly sought-after Gablecraft in the Mission community, this beautifully maintained no-step rancher offers effortless living in one of Kelowna’s most desirable areas. Inside, soaring ceilings and new flooring complement the bright, open-concept layout featuring an island kitchen with stainless steel appliances—perfect for relaxed everyday living or entertaining. Enjoy two spacious bedrooms and two full baths, along with a private patio ideal for morning coffee or evening gatherings. The double garage provides ample storage and convenience, while the pet-friendly, no-age, and no-rental-restriction community adds flexibility for every lifestyle. Surrounded by scenic walking trails, top-rated golf, and boutique shopping, this home offers the perfect blend of tranquility and accessibility. Your ideal Mission lifestyle awaits—don’t wait to make it yours! (id:58444)
Royal LePage Kelowna
2241 Heitman Street
Enderby, British Columbia
Welcome to VIEWMOUNT ESTATES, Enderby, British Columbia's Newest Neighbourhood. Foreign Buyer Friendly. Located in the Beautiful North Okanagan about 30 minutes to Vernon to the South and about 30 Minutes to Salmon Arm in the North. You are less than an Hour from Kelowna International Airport. A few Hotspots are the Enderby Cliffs Park and Starlight Drive-In. Close to Mara Lake Provincial Park and Silver Star Mountain Skiing. Get out of the RAT RACE and Get To ENDERBY!!! 2241 HEITMAN STREET is Brand New HALF DUPLEX, 3 Massive Bedrooms and 2.5 Bathrooms, still under the 2/5/10 New Home Warranty. Modern Appliances, Central Air, Huge Walk-In Closet. Mountain & Valley Views. This Home has it All. Currently Rented for $2500/month. BUY NOW and Let the Tenant Pay the Mortgage. Allow 48 Hours Notice for Showing. FOREIGN BUYERS Are ALLOWED. (id:58444)
Exp Realty Of Canada
9188 Tronson Road Unit# 2
Vernon, British Columbia
Priced to provide eligible first time home buyers with 100% rebate on GST, and exemptions from Property Transfer Tax! Experience luxury living in this beautifully designed modern townhome- only 6 available! Nestled in the highly desirable community of Adventure Bay with easy access to amenities such as hiking and tennis courts, along with private beach access and boat launch. Each unit comes with a storage container in a secured area. This newly built unit is the perfect blend of sophistication, comfort, and convenience- a home designed to impress. Featuring sleek, high-quality finishes and spacious, light-filled rooms throughout the home. The open-concept layout boasts a gourmet kitchen with granite countertops, premium appliances, and stylish cabinetry, perfect for hosting family and friends. Ample storage is provided with a large walk in closet off of the primary bedroom, along with custom cabinet space in each of the accompanying rooms. Both the primary bedroom and backyard patios provide for a great space to relax during the Okanagan summer mornings/evenings. Tour around the community and enjoy the serene lake views in all directions. Private lake access and sandy beach. Boat launch and buoy. This home has it all- its modern and elevated appeal partnered with a location that offers a peaceful retreat from city limits can’t be beat. (id:58444)
Coldwell Banker Executives Realty
9188 Tronson Road Unit# 1
Vernon, British Columbia
Priced to provide eligible first time home buyers with 100% rebate on GST, and exemptions from Property Transfer Tax! Experience luxury living in this beautifully designed modern townhome- only 6 available! Nestled in the highly desirable community of Adventure Bay with easy access to amenities such as hiking and tennis courts, along with private beach access and boat launch. Each unit comes with a storage container in a secured area. This newly built unit is the perfect blend of sophistication, comfort, and convenience- a home designed to impress. Featuring sleek, high-quality finishes and spacious, light-filled rooms throughout the home. The open-concept layout boasts a gourmet kitchen with granite countertops, premium appliances, and stylish cabinetry, perfect for hosting family and friends. Ample storage is provided with a large walk in closet off of the primary bedroom, along with custom cabinet space in each of the accompanying rooms. Both the primary bedroom and backyard patios provide for a great space to relax during the Okanagan summer mornings/evenings. Tour around the community and enjoy the serene lake views in all directions. Private lake access and sandy beach. Boat launch and buoy. This home has it all- its modern and elevated appeal partnered with a location that offers a peaceful retreat from city limits can’t be beat. (id:58444)
Coldwell Banker Executives Realty
9188 Tronson Road Unit# 3
Vernon, British Columbia
Priced to provide eligible first time home buyers with 100% rebate on GST, and exemptions from Property Transfer Tax! Experience luxury living in this beautifully designed modern townhome- only 6 available! Nestled in the highly desirable community of Adventure Bay with easy access to amenities such as hiking and tennis courts, along with private beach access and boat launch. Each unit comes with a storage container in a secured area. This newly built unit is the perfect blend of sophistication, comfort, and convenience- a home designed to impress. Featuring sleek, high-quality finishes and spacious, light-filled rooms throughout the home. The open-concept layout boasts a gourmet kitchen with granite countertops, premium appliances, and stylish cabinetry, perfect for hosting family and friends. Ample storage is provided with a large walk in closet off of the primary bedroom, along with custom cabinet space in each of the accompanying rooms. Both the primary bedroom and backyard patios provide for a great space to relax during the Okanagan summer mornings/evenings. Tour around the community and enjoy the serene lake views in all directions. Private lake access and sandy beach. Boat launch and buoy. This home has it all- its modern and elevated appeal partnered with a location that offers a peaceful retreat from city limits can’t be beat. (id:58444)
Coldwell Banker Executives Realty
609 Truswell Road Unit# 105
Kelowna, British Columbia
Exceptional Location Backing Onto Mission Creek & Linear Park: Welcome to 105-609 Truswell Rd., a rare offering in one of Kelowna’s most desirable settings. This beautifully maintained half-duplex sits directly along Mission Creek and the Linear Park trail system an unmatched backdrop for morning walks, peaceful afternoons, and true Okanagan living. Shopping, cafes, the beach, parks, and recreation are all just steps away, giving you walkability that is second to none. Inside, the home feels bright and inviting with generous windows, vaulted ceilings, and an easy, open layout. The kitchen and dining areas flow seamlessly to a private, tree-lined backyard with direct green-space views, perfect for morning coffee, quiet afternoons, or simply enjoying the natural surroundings. Solidly built with a tile roof and durable stucco exterior, this residence offers long-term peace of mind. The spacious primary suite, a decadent ensuite with a soaker tub and double sinks, comfortable second bedroom, large living room with gas fireplace, and flexible spaces provide room to live, work, and relax. Residents also enjoy a fantastic amenity centre featuring an indoor pool, hot tub, gym, library, and event space ideal for an active, connected lifestyle. Homes in this location rarely become available. This is a unique opportunity to enjoy nature, walkability, and community living in one of Kelowna’s most sought after settings. (id:58444)
RE/MAX Kelowna
209 Summer Wood Drive
Kelowna, British Columbia
PRICE REALIGNMENT!!! This exquisite Step 4 energy-rated Wilden home blends refined design, thoughtful functionality, and exceptional efficiency. The main level offers three spacious bedrooms and two bathrooms, an ideal layout for families, complemented by a versatile bonus bedroom or office space on the lower level and a large, beautifully finished 1-bed, 1-bath legal suite. Soaring 9-ft ceilings up and down enhance the bright, open layout, highlighted by waterfall-edge countertops, high-end cabinetry and appliances, white oak wide plank hardwood floors, a gas fireplace, heated ensuite floors, and on-demand hot water. Designed for modern living, it features a dual-fuel heating system, HRV system, and upgraded electrical with 200-amp service to the main home and a separate 100-amp service for the suite. EV and hot tub wiring, epoxy decking, and generous storage, including a large covered exterior storage area that allows you to actually park in the expansive garage, add convenience and practicality. Outdoor living is equally impressive, with a fully fenced backyard, covered deck, expansive patio with a built-in fire pit, and a private front balcony. Every detail of this beautifully landscaped property reflects quality craftsmanship and enduring value, offering a seamless blend of luxury, comfort, and sustainability in one of Wilden’s most desirable neighbourhoods. (id:58444)
Century 21 Assurance Realty Ltd
686 Lequime Road Unit# 306
Kelowna, British Columbia
Welcome to Wildwood, 686 Lequime Road, Unit #306. This bright and spacious 2-bedroom, 2-bath corner suite in Lower Mission shows beautifully. Freshly painted throughout, it features new plush carpet & quality laminate flooring with a transferable manufacturer’s warranty along with newer appliances. Ample natural light fills the main living area and the bedrooms, with picture-framed views of mature trees providing a serene backdrop, lush and shaded in spring and summer and beautifully scenic through fall and winter. The open-concept layout flows easily from the generous entryway through to the living and dining areas, with a kitchen that offers more space & storage than most. A work area or versatile breakfast nook, ideal as a reading or sitting area, adds to this large kitchen's functionality. The primary bedroom comfortably fits a king bed & includes couple's closets & a 4-piece ensuite. The second bedroom is equally well-sized. The wrap-around deck offers privacy & morning sun, surrounded by natural greenery. Parking is exceptionally convenient with a designated underground stall, an additional permitted above-ground ""floating"" spot, and a secure storage room located directly beside your underground parking space. The building is well-maintained and offers a guest suite and amenity room. Located directly across from the MNP Place & H2O Centre, with easy access to walking trails, beaches, shopping & transit, everything you need is just steps away. Book your showing today! (id:58444)
Oakwyn Realty Okanagan
320 Husch Road
Kelowna, British Columbia
***Spacious Family Home with Suite Potential, Large Yard & Outdoor Oasis*** Welcome to 320 Husch Road — a charming 4-bedroom plus den, 2-bathroom home set on a generous 0.21-acre lot in a peaceful, family-friendly neighbourhood. Perfect for growing families, this property offers both comfort and versatility. Step outside and enjoy a spacious yard with plenty of room for kids and pets to play, plus a large, covered patio ideal for year-round outdoor dining, BBQs, and gatherings. The bright and functional kitchen is equipped with stainless steel appliances, while the fully finished basement with a separate entrance provides excellent potential for an in-law suite or mortgage helper. This home has been thoughtfully updated with: New siding (2022) New roof (2022) New windows (2020) Deck upgrade (2018) Additional features include a single-car garage, RV parking, and is close to schools, parks, shopping, and public transit. If you’re looking for a well-maintained property with room to grow both inside and out, this is the one to see. (id:58444)
Royal LePage Kelowna
7920 Kidston Road Unit# 3
Coldstream, British Columbia
The Monarch at Lake Kalamalka is Coldstream’s Newest Community nestled into one of the last Mature Neighbourhoods. This Gorgeous 4.5 Acres is tucked away and directly across from the Striking Teal Waters of world-renowned Lake Kalamalka and Boasts 40 Luxury Semi-Detached Homes masterfully built by Brentwell Construction. Each Home showcases approximately 3300sqft of Designer Finishings from Copper & Oak Design. Floor to Ceiling Windows take in the View, an Executive Kitchen complete with Stainless Steel Appliances and an Elevator to take you to the Roof Top Patio where you will sink into your Hot Tub at the end of a long day or Simply Enjoy your Time with Friends while Entertaining in Style truly Embracing your Outdoor Living! Executive Master bedroom with 5 pc ensuite & walk-in closet, 2 additional bedrooms, Den/Office & Double Car Garage. Choose Walk-Up Grade Level Entry or Level entry with Walk-Out basement. Choose from Two Colour Pallets put together. Moments walk to Lake, Parks, and Recreation. GST is applicable. (id:58444)
RE/MAX Vernon
1036 Arbor View Drive
Kelowna, British Columbia
A hidden standout that photos alone can’t do justice. This home pairs incredible lake views with exceptional privacy, design, and build quality that’s rarely seen today. Step into the backyard and find a full resort-style escape: pool, hot tub, koi pond, lawns, and curated perennial gardens that bloom in all seasons. Mature trees provide total seclusion while framing Okanagan Lake views from both levels. Inside, no corners were cut, black walnut floors (just refinished), new quartz counters, custom wood cabinetry, solid wood doors, in-floor heating in the spa-like ensuite, and a full Sonos sound system throughout. The kitchen and great room flow beautifully for entertaining, and five bedrooms, including four with lake views, plus an office give plenty of flexibility. An extra ~700 sqft of bonus space awaits your plans: gym, theatre, wine cellar, storage, suite. The oversized triple garage fits your boat, while on-demand hot water, HE furnace and A/C ensure year-round comfort. This home easily outclasses others in the surrounding Upper Mission; more square footage, higher-end finishings, a larger lot, pool, and lake views from multiple rooms. Located just minutes from the new Ponds shopping hub, you get everyday convenience without losing the peaceful retreat feel. Impeccably built, quietly luxurious, and truly move-in ready. Pride of ownership is evident throughout. See it in person, it’s the only way to understand the value. (id:58444)
Royal LePage Kelowna
1012 Arbor View Drive
Kelowna, British Columbia
Meticulously maintained and built to impress, this 3,600+ sq. ft. walkout rancher blends timeless craftsmanship with modern comfort. From the moment you enter, 15-foot ceilings and sun-filled windows create an elevated sense of space and warmth. The main level features 11-foot ceilings, and refinished Brazilian cherry hardwood that glows with pride of ownership. The open layout connects a spacious great room, gourmet kitchen with granite counters and raised island, and a large covered deck perfect for entertaining. The luxurious primary suite offers a spa-like ensuite with heated floors, his-and-hers sinks, a double soaker tub, and a separate shower. Downstairs, the bright walkout basement is ideal for family or guests — complete with an in-law suite with separate laundy. A large bathroom with his and hers sinks. As well as 2 more bedrooms, a large games and family room, and a cozy gas fireplace. Outside, the private yard is pool-sized, hot-tub ready, and framed by meticulous landscaping. With 200-amp service, newer AC and hot water tank, underground sprinklers, and countless thoughtful upgrades, every detail has been carefully considered. Just steps to the brand-new shopping centre, top schools, and scenic trails, this is the perfect layout and location for a growing family in one of Kelowna’s most desirable neighbourhoods. (id:58444)
Exp Realty (Kelowna)


