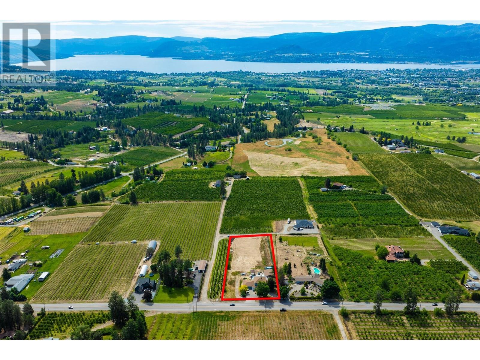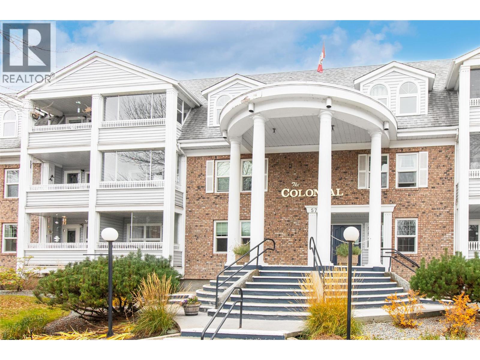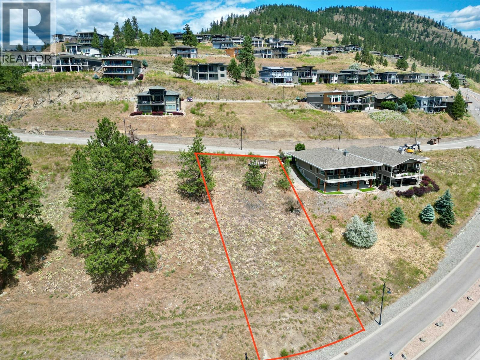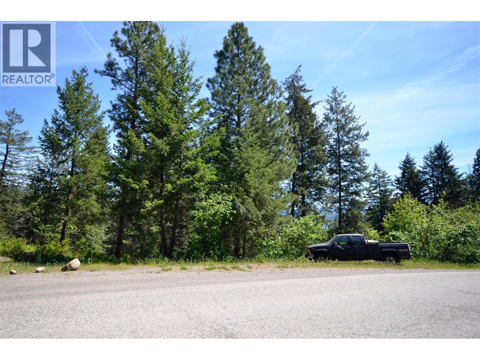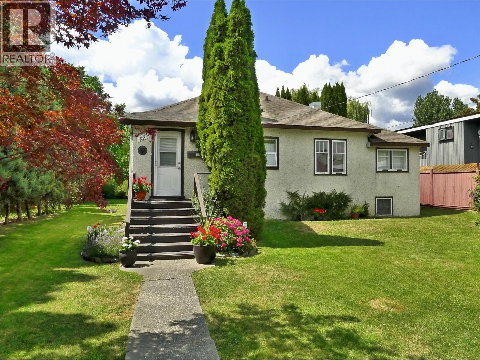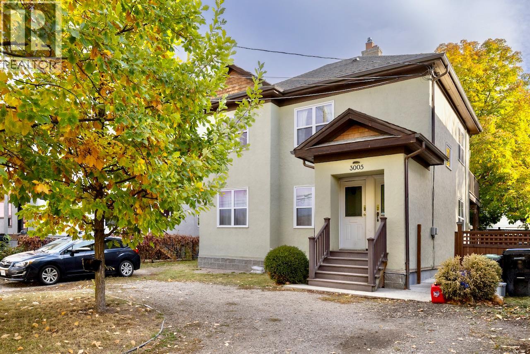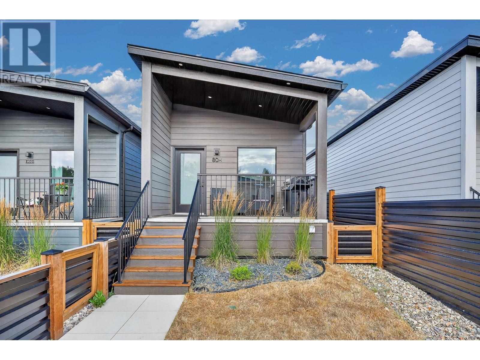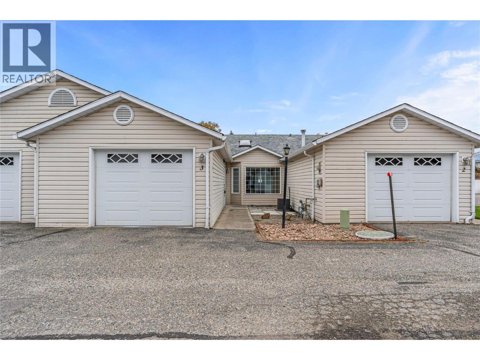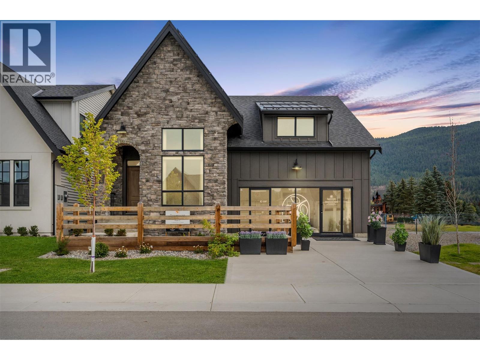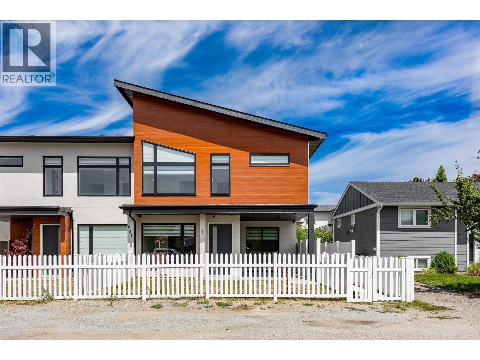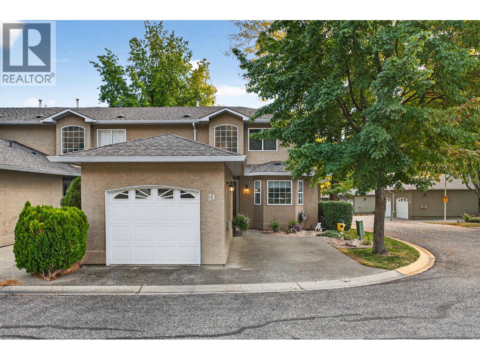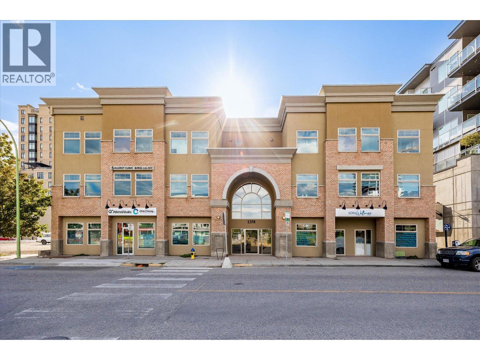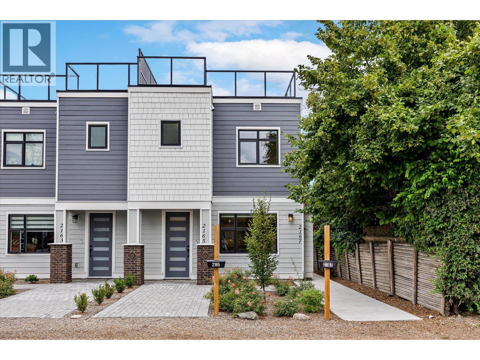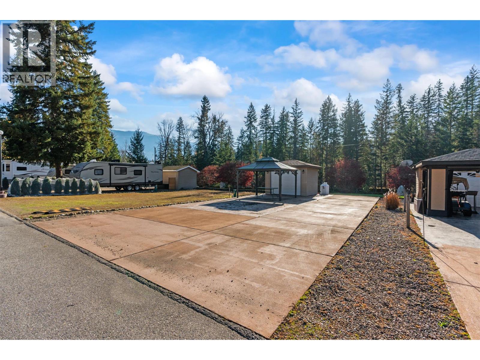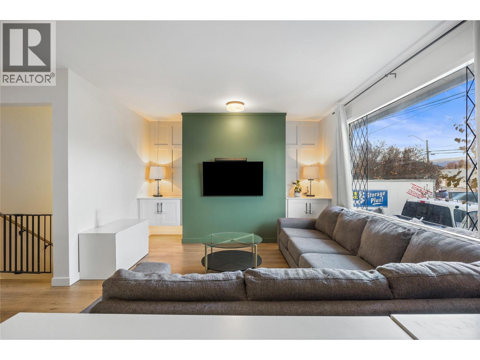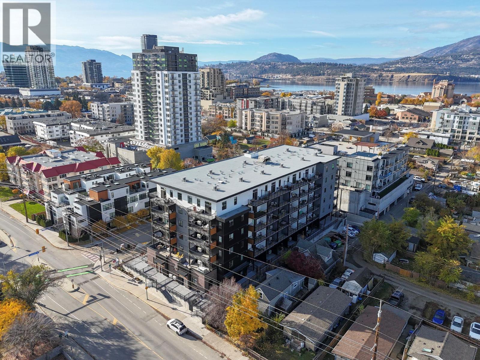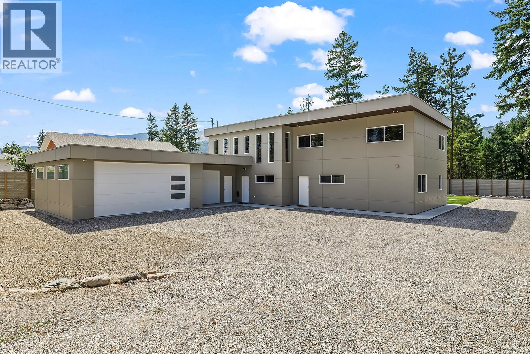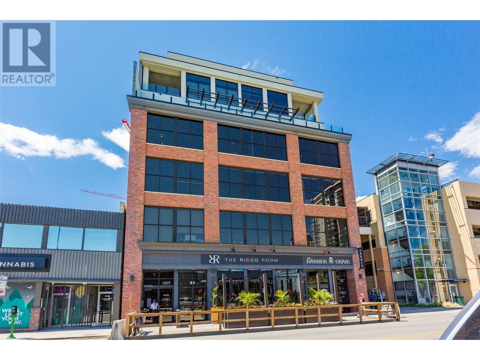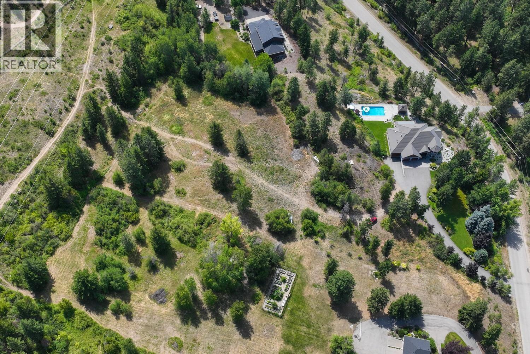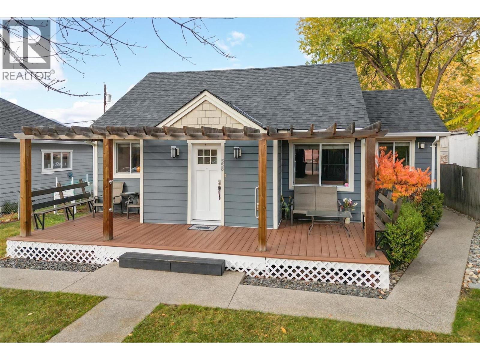3299 Mcculloch Road
Kelowna, British Columbia
EXCELLENT INVESTMENT PROPERTY WITH HUGE RENTAL POTENTIAL AND MORE! Expansive and elegant home situated on 2.1 acres in the distinguished area of South East Kelowna! THIS GREAT HOME boasts almost 5000 sq. ft, with many updates, improvements throughout! The main part of the home has 3 levels with 5 bedrooms + 5 bathrooms, ample Living Room, Dining and Kitchen areas. THIS HOME ALSO HAS A BEAUTIFULLY UPDATED, SIDE ATTACHED, GROUND LEVEL, 2 BEDROOM IN-LAW-SUITE, APPROX. 1,000 SQ. FEET, KITCHEN, LIVING ROOM, FULL BATHROOM AND MORE! BASEMENT HAS A SEPARATE ENTRANCE WHICH LEADS TO FAMILY ROOM, 1 BEDROOM, BAR KITCHEN POTENTIAL, FULL BATHROOM AND MORE! Detached SHOP has 1,200 SQ FT. with 200 AMP service, perfect for garage, workshop or indoor growing, sorting of fruits, vegetables, micro-greens, which was a previous use. Acreage has a RR1 zoning and not in ALR zoning and has positive potential and space for agricultural uses, rental income streams, estate property and even minor veterinary uses and more! Large swimming pool-patio area that could be brought back to operating condition by new owners if desired. Situated only minutes away from Central Kelowna attractions, amenities, golf courses and recreation, this home and acreage is perfectly situated among estate and agricultural properties. Measurements and square footage are approximate, please view measurements, sq. footage with included floor plans. Bring your ideas to make this property your forever home and more! (id:58444)
Oakwyn Realty Okanagan
575 Sutherland Avenue Unit# 122
Kelowna, British Columbia
Welcome to The Colonial - a 55+ community. Located on the quiet side of the building backing onto Mill Creek. Featuring 2 bedrooms and 2 bathrooms, it offers comfortable living within walking distance to downtown, the new pedestrian bridge, and Rowcliffe Park. Residents enjoy amenities including a workshop, library, games room, gym, billiard table, and lounge room with a kitchen. Immediate possession. Call to book your private viewing today. (id:58444)
Royal LePage Kelowna
8816 Stonington Road
Vernon, British Columbia
Unobstructed lake view building lot at Adventure Bay. Imagine the panoramic views of Okanagan Lake from your newly built home. The lot grading is suited for a rancher style home with a walk out basement. The Adventure Bay community features pathways, lake access, beach and dock on the shores of Okanagan Lake. Don't delay, start living the Okanagan lifestyle today! (id:58444)
Coldwell Banker Executives Realty
10713 Westshore Road
Vernon, British Columbia
10713 Westshore Road, Westshore Estates, overlooking beautiful Okanagan Lake is waiting for you! Wake up to bird songs! Enjoy the sound of the breeze in the trees & come enjoy the magic of the Okanagan Valley right here in West Shore Estates. This is a wonderful location for your dream home! You will find the lot is a series of shelves & slopes that makes a great site for a home with a walk out lower level. Each level will enjoy a different view. The gorgeous blue mountains & lake are seen through trees from the higher level & the entire lot enjoys the natural trees and shrubs of the area. There is a parking area at the top of the lot ready for you. The huge advantage to this lot is the alley access at the bottom. This allows for a shop or garage with easy access. Or, it will allow extra parking for guests, for your boat or for an RV. (id:58444)
Coldwell Banker Executives Realty
1915 Pacific Court Unit# 407
Kelowna, British Columbia
Welcome to #407 – 1915 Pacific Court! Step into this bright, beautifully renovated 1-bedroom, 1-bath condo offering comfort, style, and sweeping views of the mountains, city, and nearby park. The modern kitchen features sleek flat-panel cabinetry, GE stainless steel appliances, and space for a breakfast nook. The open-concept living and dining area is filled with natural light and extends to the enclosed sunroom—offering 80sq ft of bonus space, perfect for morning coffee or evening relaxation. The spacious king-sized bedroom includes dual closets, and the in-suite storage room offers a clothes washer plus extra pantry space. Vinyl plank flooring for easy maintenance. One covered parking stall and a storage locker are included, with complimentary additional shared laundry across the hall. Capri Gardens provides fantastic amenities including a hot tub, sauna, and reservable event room with a full kitchen. Ideally located near Capri Centre, Guisachan Village, restaurants, parks, and just minutes to downtown and the beach. No age restrictions—discover easy, central Kelowna living today! (id:58444)
Century 21 Assurance Realty Ltd
1830 Riverside Avenue
Kelowna, British Columbia
Nestled in a quiet pocket just off the coveted Abbott Street, this well-maintained home is located in one of Kelowna’s most desirable and walkable neighborhoods. Set just steps from the lake, downtown core, parks, beaches, shopping, restaurants, transit, and hiking trails, this property offers unmatched access to the best the city has to offer. Positioned on a flat, semi-private lot with green space, and zoned for multi-dwelling use, this property presents a rare opportunity for investors, developers, or buyers seeking a prime holding property. Whether you're looking to build now, rent and hold, or plan for future development, the flexibility here is unmatched. While the true value lies in the land and its potential, the home itself is nothing to overlook. Warm, cozy, and full of character, it features 2 bedrooms and 1 bathroom, large windows that bring in natural light, and even glimpses of the lake. The layout is functional and inviting, offering comfortable living now or solid rental potential. A detached garage adds additional storage and utility. Plus, the plumbing, heating & electrical systems have all been updated, adding peace of mind, making it move-in or rent-out ready. This property truly has to be seen to appreciate the location, the beautifully landscaped setting, and the overall sense of space it offers. Whether you're looking for a place to live, hold, rent or redevelop, it’s a rare opportunity in one of Kelowna’s most cherished neighborhood. (id:58444)
Coldwell Banker Executives Realty
3005 26th Street
Vernon, British Columbia
Nicely updated full up and down duplex with each having 2 bedrooms and 1 bathroom. Featuring fully separate entrances, electrical panels, yards, parking, heating, cooling, and laundry make for a great starter or investment property. Upgrades include the windows, mechanical systems plus hot water on demand, and much more. Great East Hill location just a short walk down the hill to downtown Vernon. Good storage in the unfinished basement area. One unit renting for $1,900+ utilities and the other suite will be vacant Nov 1, 2025. (id:58444)
3 Percent Realty Inc.
1865 Begbie Road Unit# 7
Kelowna, British Columbia
Welcome to Hidden Lake Lane in the heart of Wilden! This spacious 4-bedroom, 4-bathroom townhouse is ideal for families and those who love to entertain. The main level features a bright open-concept kitchen with newer appliances, ample cabinetry, large island, and abundant counter space. Natural light flows from the front deck through to the back patio, creating a warm and inviting atmosphere. A convenient mudroom/laundry area with sink, storage, and backyard access enhances everyday functionality. Upstairs offers two generous bedrooms, a full bathroom, and a primary suite with a 5-piece ensuite and walk-in closet. The lower level includes a media room, additional bedroom, and full bath—perfect for guests, teens, or a home office. Additional features include engineered hardwood flooring, upgraded shelving, geothermal heating and cooling, double garage, and a spacious backyard. Surrounded by nature yet minutes to UBCO, YLW, shopping, and downtown Kelowna, this home offers the perfect balance of comfort, convenience, and modern Okanagan living. Pet Restrictions: 2 dogs, or 1 dog and 1 cat, or 2 cats. (id:58444)
RE/MAX Kelowna
8900 Jim Bailey Road Unit# 80h
Kelowna, British Columbia
Affordable, Upgraded & Pet-Friendly! This super cute 1 bed, 1 bath modular home in Deer Meadows Estates is the perfect condo alternative—ideal for students, starters, couples, or investors. Bright, open space featuring quartz counters, soft-close cabinetry, skylight, water filtration, and gas BBQ hookup (plus rough-in for vacuum, washer & dryer hookups and gas connection in the utility room, if you need it!). No shared walls, plus a fenced & irrigated yard for true privacy. PETS OK (2 small dogs) and community perks include pickleball courts and low fees of just $275+tax/mo. Just steps to the Rail Trail, Wood Lake, and Britannia Brewing Co; 10 min to UBCO and YLW. Short-term rentals/Airbnb allowed. No GST, PTT, or Spec Tax. Own for less than rent and have a cool spot to call your very own! (id:58444)
Royal LePage Kelowna
3502 24 Avenue Unit# 3
Vernon, British Columbia
Welcome to Vernon Creek Villas! This Bright and Cheery 2-Bedroom, 2-Bathroom home offers Modern Open-Concept living with Vaulted Ceilings, New Carpet, and Fresh Paint throughout. The Cozy Kitchen with Breakfast Nook flows seamlessly into the Spacious Living area featuring an Electric Fireplace and access to a Covered Deck and Private Yard. The single-car Garage includes Storage and a Covered Breezeway to the Main House, so you’ll never have to brave the elements. This small, Well-Managed Strata provides a Relaxed Lifestyle without the headaches. Centrally Located close to all Amenities and Public Transit, this Home is perfect for your Next Adventure! (id:58444)
RE/MAX Vernon
2444 Bradley Drive
Armstrong, British Columbia
Former SHOWHOME with over $400,000 in upgrades, this Wesmont Homes masterpiece in Armstrong’s growing Rosemont subdivision embodies moody luxury and bold design with soaring ceilings, a striking front office with dark, dramatic walls, and a great room accented by elegant wood beams. The entertainer’s kitchen is both stunning and functional, showcasing custom built-ins, a wine fridge, cabinetry in the nook area, a coffee and wine bar, Fisher & Paykel fridge, and 36” gas range with pot filler—perfect for hosting or everyday living. The primary suite offers a serene retreat with a custom headboard wall, heated tile flooring in the ensuite, and upgraded shelving in the walk-in closet. The finished basement continues the upscale design, with a spacious entertainment area anchored by a bar with tile flooring, bar fridge, and sink, plus two additional bedrooms and a full bath with heated tile—ideal for family, guests, or weekend gatherings. Step outside to your backyard oasis featuring an in-ground 10x16’ pool, roughed-in space for a future hot tub, built-in fire pit, patio, artificial turf, and putting green—completely maintenance-free. Additional highlights include a custom laundry/mud room with cabinetry, solar panels (2.04kW, 6-panel system), and thoughtfully designed spaces that blend texture, contrast, and timeless sophistication. This is modern luxury at its finest—claim your place among Armstrong’s most coveted homes and make this statement property your own. (id:58444)
Real Broker B.c. Ltd
840 Grenfell Avenue Unit# 1
Kelowna, British Columbia
Spacious-Brand New-Kelowna South Townhome-Move-In Ready! No Strata Fee! Blending modern design with contemporary charm, this 3-bedroom, 3-bathroom townhome offers 1,994 sq ft of thoughtfully designed living space. Highlights include a private rooftop patio, a spacious front yard with a classic white picket fence and a single detached garage. Inside, you’re welcomed by 9-foot ceilings and an open-concept main floor featuring wide plank laminate flooring, custom window coverings and elegant built-in cabinetry throughout. The chef-inspired kitchen boasts a large island with built-in storage, striking two-tone cabinetry, stainless steel appliances and a gas range—perfect for entertaining! Finishes include white granite countertops, a cozy gas fireplace set against a stylish feature wall and main floor built-in speakers (indoor and outdoor). The primary suite offers a generous size bedroom and a vaulted ceiling, a large walk-in closet, and a 5-piece ensuite complete with a freestanding tub and a private water closet. Two additional spacious bedrooms feature TV/media hookups and the same floor laundry room including a stacked washer/dryer with built-in cabinets. Ideally located just minutes from parks, schools, shopping, KGH and the lake this home offers the perfect blend of spacious living, everyday comfort and lifestyle convenience. (id:58444)
Royal LePage Kelowna
545 Glenmeadows Road Unit# 24
Kelowna, British Columbia
This nicely updated townhome is in one of the best locations in the complex, backing onto a park! It features three bedrooms and two and a half bathrooms, with the primary bedroom on the main floor. Step inside to a bright and inviting eat-in kitchen with stainless steel appliances, a composite sink, and ample cabinet space. There’s also a separate formal dining room and living room, perfect for enjoying the gas fireplace. Conveniently located on the main floor is a laundry room and a two pce bath. Upstairs, there are two additional bedrooms and a four pce bathroom. A bonus loft area upstairs can be used as a kids’ play area, an office, or an alternate TV room. Access to the backyard patio provides a peaceful retreat, with no neighbours behind you. Fencing panels on either side of the patio add privacy while allowing you to enjoy the park views. This great location in North Glenmore is close to schools, shopping, golf, restaurants, and so much more. Don't miss this great opportunity to live in one of the most desirable neighbourhoods in Kelowna! Pet Restrictions: No more than 2 dogs (or) No more than 2 cats (or) No more than 1 dog and 1 cat (id:58444)
Coldwell Banker Horizon Realty
1358 St. Paul Street Unit# 202 & 203
Kelowna, British Columbia
Located on vibrant St. Paul Street between Cawston Avenue and Doyle Avenue, just two blocks east of Water Street, this 2,415 sq. ft. fully tenanted, income generating office space offers an exceptional opportunity to own in the heart of Kelowna’s Cultural District. Completed in 2003, the building features secure entry, full mobility-accessible elevator, and a private parking lot with two entitled stalls plus additional monthly rentals available nearby. Inside, the bright, modern layout includes a large board-room, nine perimeter offices, one large office with two workstations, two oversized offices, and six smaller offices, all with generous windows offering west, north, and east exposure for abundant natural light and fresh air via ventable windows. A spacious boardroom, welcoming reception area, in-suite kitchen, print room, washroom, storage room, and integrated alarm and phone systems provide everything needed for a professional workspace accommodating up to 12 staff. Zoned UC1, this property is ideal for a variety of professional uses. (id:58444)
Coldwell Banker Executives Realty
2165 Woodlawn Street
Kelowna, British Columbia
GST IS PAID !!!!! Unique Rooftop Oasis in Kelowna South – Rare Opportunity Not to Miss Unlock an Exclusive Buyer Bonus Package of up to $5,000 with this home. Use it toward legal fees, strata costs, or put it toward furnishing your new space—the choice is yours. Brand-new 3-bed, 3-bath half-duplex with 1,473 sq. ft. of modern living, steps from Pandosy Village, Kelowna General Hospital, and the beach. Bright open-concept layout with quartz counters, custom cabinetry, and gas range. The primary suite boasts a spa-inspired ensuite with heated floors, dual sinks, and glass shower. An oversized rooftop patio—rare in Kelowna South—sets this home apart, perfect for entertaining under the Okanagan sun. A private 19’ x 12’7” garage fits a mid-size truck or SUV with space for bikes, motorcycles, or a home gym. With central heating/cooling, full warranty, and lock-and-leave ease, this is a true turnkey lifestyle residence. Contact us today to learn which bonus options are available. (id:58444)
Exp Realty (Kelowna)
3303 Enderby Mabel Lake Road Unit# Rv Lot 3
Enderby, British Columbia
Club Kingfisher, the premier recreational retreat perfectly located along scenic Mable Lake Road in Enderby awaits. This flat, fully serviced 0.05-acre RV lot offers the ultimate in comfort, convenience, and community living. Enjoy the security of a gated development with access to fantastic, shared amenities, including a heated in-ground pool, coin laundry and showers in building beside pool. The property features a powered 10x12 detached shed, a covered gazebo with screens and blackout curtains, and a full-size barbecue connected to a large residential propane tank, ideal for outdoor entertaining. The lot also boasts a stainless-steel workbench on wheels and a fridge/freezer, making it fully equipped for extended stays. Paved surfaces and full hookups provide effortless setup for your RV. Located just minutes from the marina, Mabel Lake, golf course, and a private airstrip, this property is a perfect home base for boating, fishing, golfing, or simply relaxing in the Okanagan sun. Take a look today and see how this lot offers access to worry-free leisure living in a tranquil, resort-style setting. (id:58444)
RE/MAX Vernon Salt Fowler
615 Rutland Road Unit# 518
Kelowna, British Columbia
Welcome to SOLE Rutland, a modern urban-style condo building located in the heart of one of Kelowna's most convenient and fast-growing communities. This top-floor 1-bedroom, 1-bathroom home offers a bright and efficient open-concept layout with approximately 477 sq ft of intelligently designed living space. The contemporary kitchen features quartz countertops, stainless-steel appliances, and soft-close cabinetry, opening into a comfortable living area with large windows and access to a private balcony - perfect for relaxing or enjoying the mountain views. The bedroom is spacious enough for a queen bed and offers generous closet space. The unit also includes in-suite laundry, secure underground parking. Measurements are approximate. (id:58444)
Interlink Realty
470 Gerstmar Road
Kelowna, British Columbia
470 Gerstmar Road — Updated Home with Legal Suite & Development Potential This property offers the best of both worlds: a move-in ready 1,607 sq.ft. home with income potential and future development value. The main level features a 2-bedroom, 1-bath layout with modern updates throughout, while the legal 1-bedroom, 1-bath suite below provides excellent mortgage help or rental income. The home has been tastefully updated inside and out, including fresh exterior paint, renovated living spaces, and newer suite finishes. Major systems have been upgraded as well with A/C (2022), Furnace (2019), and Roof (2020). Set on a 0.28-acre lot zoned MF1. The City of Kelowna has expressed support for a 6-unit townhome development, with preliminary designs prepared by Lime Architecture, who know the site well and can help fast-track approvals. The concept envisions six modern townhomes of roughly 1,980 sq.ft. each, designed with 3 bedrooms, double-car garages, and private yards, the ideal product for families and first-time buyers in today’s market. Located in the heart of Rutland, close to schools, parks, shopping, and public transit, and just 10–15 minutes from Downtown Kelowna, UBCO, and Okanagan College, this property checks every box. Whether you’re looking to build and sell, rent and hold, or simply enjoy a turnkey home with strong upside. Call today for more details or to schedule a viewing. (id:58444)
Vantage West Realty Inc.
660 Cawston Avenue Unit# 311
Kelowna, British Columbia
CAWSTON, situated in the heart of downtown Kelowna, this 1 bedroom, 1 bathroom condo (built in 2022) offers an ideal urban lifestyle with a short walk to the beach, breweries, shops, and all downtown amenities. The functional, open layout features a full kitchen and living space that flows seamlessly into a large south-facing patio. Perfect for enjoying our Okanagan summers. A generous 4-piece bathroom and comfortable bedroom will suit the first-time home buyer, investor, or downsizer looking to take advantage of the downtown lifestyle. The pet-friendly building allows 1 dog or 1 cat with no size or breed restrictions. Residents enjoy practical perks such as a co-work space, a lounge area, and bike storage. Plus the option to rent a parking stall within the building or in nearby city lots. This turnkey unit combines modern construction with an unbeatable walkable location, making it a smart choice for those seeking low-maintenance, central living at an entry level cost. Call the listing agent today for more information or to book a private showing. (id:58444)
Royal LePage Locations West
7141 Dunwaters Road
Kelowna, British Columbia
INVESTOR ALERT! BNB Licensed! Discover your dream home where luxury meets functionality. The upper level offers a spacious open-concept layout with large kitchen, living and dining rooms, 3 beds, 1 bath, private balcony with stairs to the backyard. In-floor heat, pellet stove, and heat pump provide year-round comfort. The lower level has two brand-new, fully furnished guest areas, each with a private entrance and licensed for B&B. Each includes a 3-pc bath, bedroom, TV lounge, dining area, cabinets, sink, fridge, dishwasher, microwave, and backyard access. Linens, coffee makers, dishes, and supplies included. Guest areas are separated by STC~60, 1-hour fire-rated assemblies from both the main home and each other. Sale includes a B&B website (okanaganbnb.ca), Instagram and Facebook pages – a turnkey business. The 854 sqft 3-car garage has epoxy floors, a heat pump, hot/cold water, and 30-amp EV outlet. The fully fenced, flat yard includes smart irrigation, electronic gates, shed, RV/boat parking. The septic system was upgraded in 2023 for B&B use. Also installed: a smartphone-controlled, roof-mounted wildfire sprinkler. Whether you seek a luxurious home, unbeatable income potential, or both – this property delivers. Ask you REALTOR for the list of special features. (id:58444)
Oakwyn Realty Okanagan
1630 Pandosy Street Unit# 601
Kelowna, British Columbia
Discover Kelowna's most unique and luxurious condo—a fully renovated, lofted industrial-style masterpiece with unparalleled lake and city views. Perched atop a professional building with just five exclusive residences, this property promises an extraordinary living experience. The main floor boasts an expansive open-concept design featuring soaring high ceilings and dramatic floor-to-ceiling windows that flood the space with natural light. The stunning kitchen, equipped with top-of-the-line appliances opens to a heated, covered patio—perfect for year-round alfresco dining. Ascend to the primary retreat, where you'll be captivated by sweeping lake and city vistas. Every inch of this home has been meticulously updated with new flooring, a modern kitchen, state-of-the-art appliances, fresh paint, and elegant baseboards. This pet- and rental-friendly building offers the convenience of two large indoor parking stall. A property of this caliber must be seen to be truly appreciated. Don’t miss the opportunity to own this exceptional downtown loft and experience its unparalleled luxury and uniqueness firsthand. (id:58444)
Oakwyn Realty Okanagan
2615 Harvard Road
Kelowna, British Columbia
Welcome to this private estate on nearly 5 flat acres in the heart of SE Kelowna. This meticulously crafted 4/5 bed, 4 bath residence offers over 5,100sqft of classic design and updates. A sweeping tree-lined driveway leads to a timeless estate featuring a 1283sqft 3-car garage plus a 40-ft deep tandem bay, perfect for an RV, boat, or workshop. The home blends classic and modern, with a grand curved staircase, formal living and dining rooms, & a chef’s kitchen complete with high-end appliances. Doors open to the expansive backyard oasis with a heated 18x36 saltwater pool, patio space, and a covered gazebo complete with a hot tub—perfect for entertaining or unwinding in total privacy. Upstairs, the lake view primary suite features a walk-in closet, and a serene outlook over the surrounding landscape. Two additional bedrooms provide ample space for family and den or 5th bedroom plus an additional room. The walkout lower level includes a media room, a self-contained suite with separate laundry & kitchen, which could also be for guests, or poolside entertaining. Even provision in plans for elevator. Approx 3 acres are cleared and level—ideal for horses, outbuildings, or hobby farming. Zoning and size of land allows for engaging in agriculture, forestry, animal clinics, kennels and operating stables. Easy access to Crown Land and the nearby Crawford Trails/Myra-Bellevue Provincial Park offers excellent opportunities for hiking, biking, & horseback riding right from your doorstep (id:58444)
Macdonald Realty
615 Rutland Road Unit# 510
Kelowna, British Columbia
Welcome to this beautifully maintained top-floor corner unit offers 2 spacious bedrooms, plus a versatile den/home office, and an abundance of natural light throughout. Soak in the sweeping mountain and valley views from oversized windows and a private balcony perfect for morning coffee or evening sunsets. Located just steps from top-rated schools, parks, the YMCA, transit routes, and major shopping centers, this home combines peaceful living with unbeatable convenience. Highlights include: Open-concept living and dining areas, Bright kitchen with ample cabinetry, In-suite laundry, Secure building with common amenities and underground parking. Whether you're a first-time buyer, young family, or downsizer, this unit checks all the boxes for comfort, location, and lifestyle. Don't miss out—schedule your private showing today! (id:58444)
RE/MAX Kelowna
558-560 Cambridge Avenue
Kelowna, British Columbia
Nestled in the heart of Kelowna’s vibrant North End—just five properties from Sutherland Park and at the foot of iconic Knox Mountain—this rare dual-residence property offers the perfect blend of modern updates, rustic charm, and an unbeatable location. The original 2-bed, 1-bath home has been meticulously renovated down to the studs, with all-new electrical and plumbing systems, spray-foam insulation for superior energy efficiency, and a complete exterior transformation featuring composite siding, energy-efficient windows, and a durable shingle roof—delivering chic curb appeal and low-maintenance turnkey living. Complementing the main residence is a spacious detached 2-bed, 2-bath carriage home built in 2002, where modern exposed brick accents meet unique rustic charm beneath gorgeous vaulted ceilings. Abundant natural light floods the open living space, framing stunning views of Knox Mountain, while ample parking and a single garage provide room for vehicles, summer toys, or extra storage. Whether you envision private suites for extended family or strong rental income in Kelowna’s most promising pocket, this one-of-a-kind property won’t last. The area is poised for significant long-term value appreciation, making this an exceptional opportunity for generational family living or savvy investors seeking a solid foothold in a high-demand growth zone. Schedule your private viewing today and secure your place in the North End’s exciting future. (id:58444)
RE/MAX Kelowna

