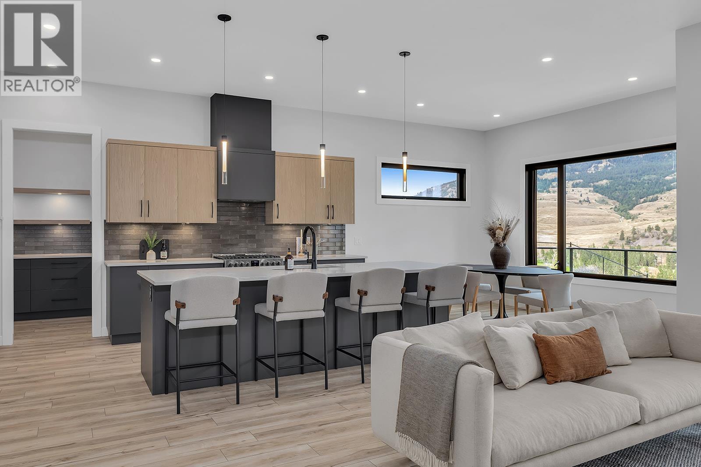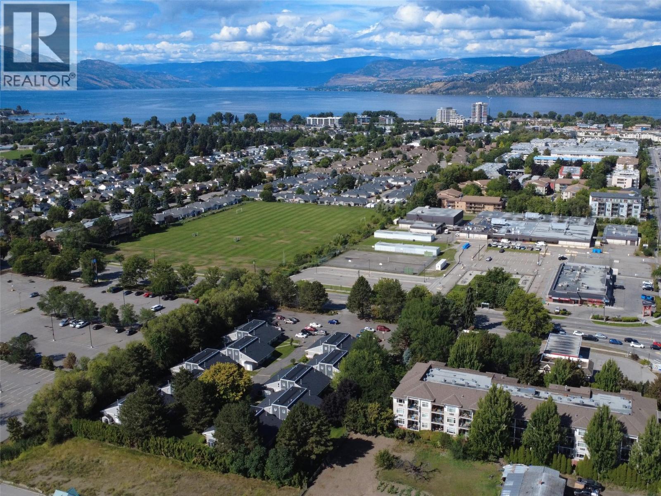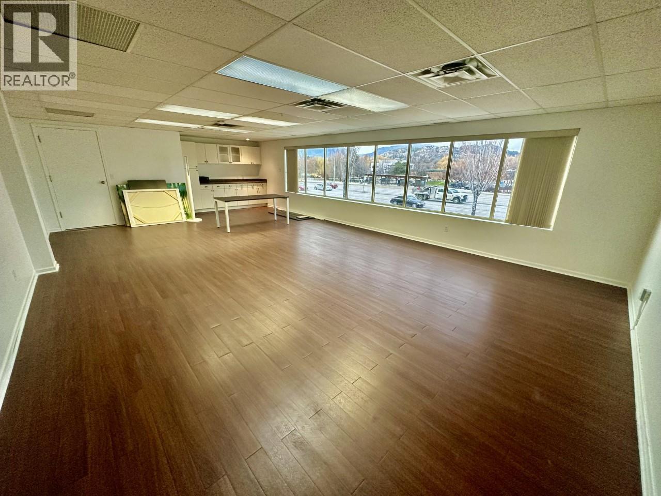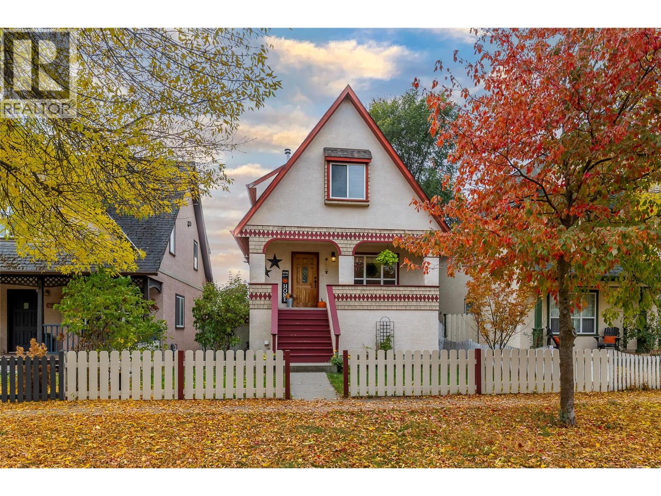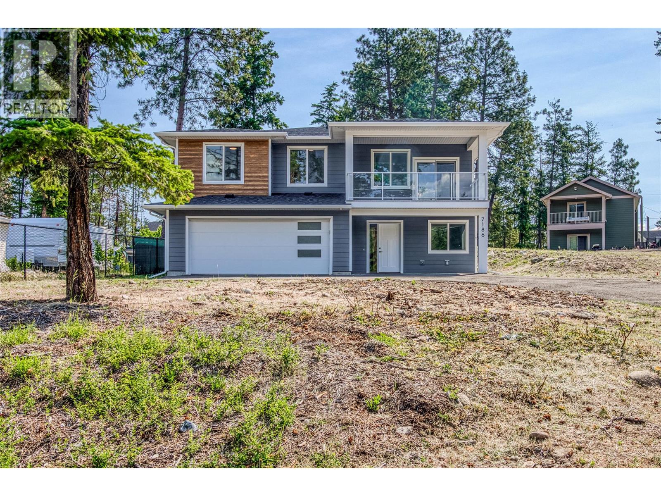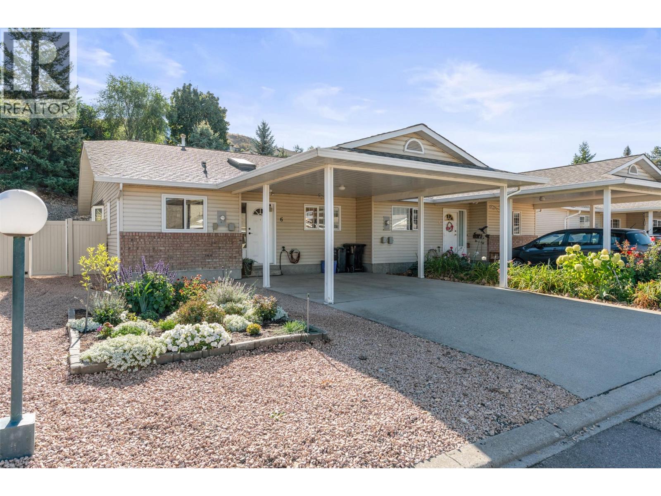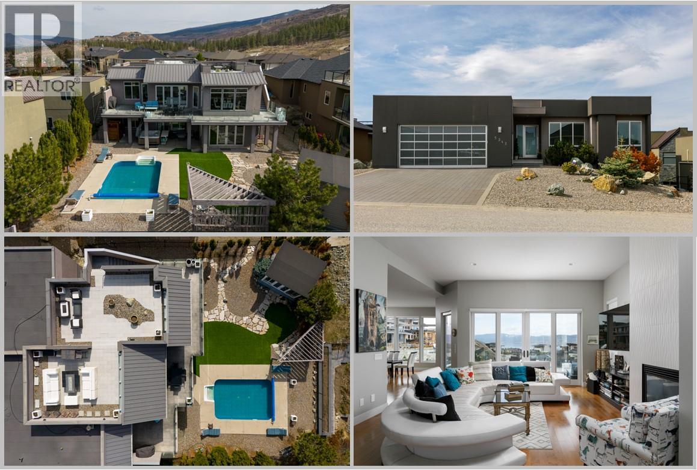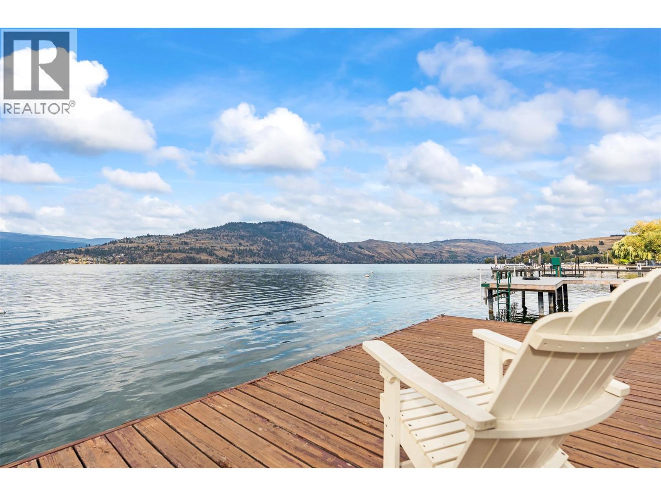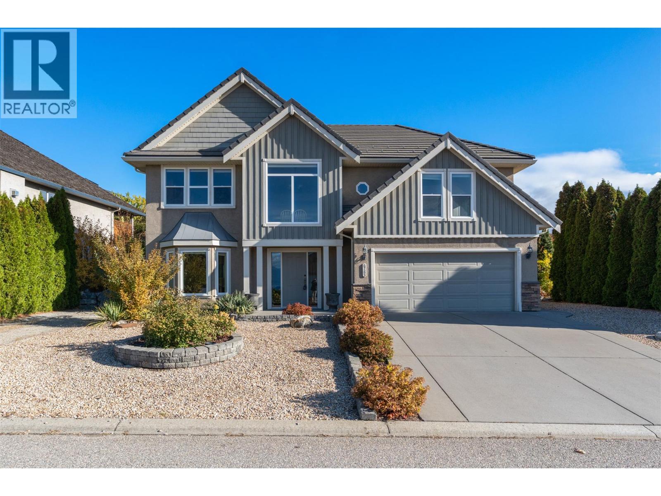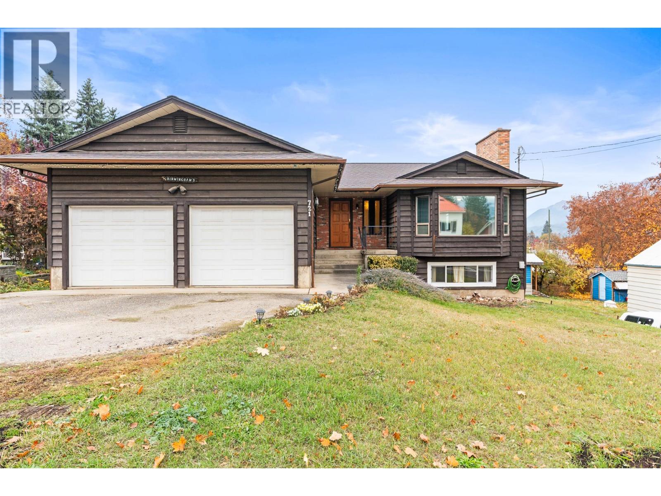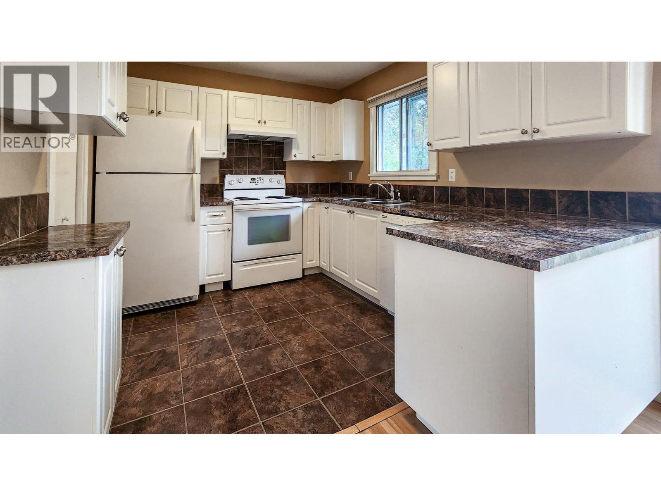771 Carnoustie Drive
Kelowna, British Columbia
Welcome to this stunningly crafted new home with sweeping infinity valley VIEWS, a TRIPLE CAR GARAGE, a 2 BDRM legal suite and room for a pool on a large 0.27 acre lot, this home offers a combination of features you won’t find elsewhere! This rancher walkout is perched with no homes in front of you on one of the best streets in the area within the serene setting of Black Mountain, one of Kelowna’s top rated high-end neighbourhoods offering captivating Okanagan Valley views, proximity to prestigious golfing, great schools, nearby hiking trails and only minutes to your favourite amenities. Graced with sophisticated designer finishings and impeccable craftsmanship throughout, this expansive layout boasts a gourmet kitchen with a deluxe luxury fridge, gas range, accessory butlers pantry with beverage fridge & maximized cabinetry. Large windows fills the home with bright natural light and the covered deck & sundeck is the perfect space to enjoy, entertain & unwind! The primary bedroom on the main floor is a masterpiece with a spacious ensuite and walk-in closet. Sleek design and elegance carries through to your walk-out basement featuring 2 more bdrms & UPGRADED SUSPENDED SLAB room for your POTENTIAL THEATRE ROOM OR GYM. The 2 bdrm suite offers flexibility for extra income or a space for live-in family. The large yard leaves ample room for green space or to drop in a POOL. This home is a MUST SEE with thoughtfully architectural design and luxurious finishings (price + gst) (id:58444)
Oakwyn Realty Okanagan
3221 Centennial Drive Unit# 401
Vernon, British Columbia
Welcome to 401–3221 Centennial Drive — a bright, top-floor corner unit in a well-maintained 55+ complex. This spacious 2-bed, 2-bath unit offers a thoughtful split-bedroom layout, giving each room its own ensuite and plenty of personal space. The main living area feels warm and inviting with a cozy gas fireplace, an efficient galley kitchen with a convenient pass-through to the living room, and an attached dining area perfect for easy entertaining. Enjoy your morning coffee or evening unwind on the charming balcony, positioned to capture natural light throughout the day. In-unit laundry adds everyday convenience, and the home includes a secure storage locker and underground parking. A wonderful option for comfortable, low-maintenance living in a quiet, friendly community — waiting for its next owner. (id:58444)
Exp Realty (Kelowna)
3155 Gordon Drive Unit# 304
Kelowna, British Columbia
This updated 2-bedroom, 2-bathroom townhouse in Fascieux Creek along Gordon Drive in the Lower Mission offers amazing value in one of Kelowna’s most convenient locations. Whether you’re a couple, small family, downsizer, or investor, this home delivers comfort, flexibility, and affordability. The pet-friendly complex allows two pets of any size, perfect for animal lovers. Enjoy being just a short bike ride or walk to Okanagan Lake, where you can spend your days at the beach or exploring the nearby trails. Shopping, dining, medical services, and nightlife are all close by, putting everything you need within easy reach. Families and students will appreciate being just steps from KLO Middle School and Okanagan College, while investors will value the strong rental demand in this sought-after area. Public transit is also nearby, adding to the home’s accessibility. Inside, you’ll find modern finishes, newer appliances, making it truly move-in ready. The functional layout and added crawl space provide plenty of extra storage for seasonal gear. This is an incredible opportunity to live in the heart of the Lower Mission at an affordable price. (id:58444)
Realty One Real Estate Ltd
Royal LePage Kelowna
1751 Harvey Avenue Unit# 210
Kelowna, British Columbia
Commercial space for lease with exposure to Hwy 97, approximately 540 SF on the second floor with large windows facing the highway. Suitable for various commercial usages. Gross Rent, included triple net, gas and power. (id:58444)
Realtymonx
6973 Cummins Road
Vernon, British Columbia
Welcome to Lakeshore Village — a highly desirable community just one street from the sparkling waters of Okanagan Lake. This spacious three-level standalone home offers over 1700 sq. ft. of comfortable living space with 5 bedrooms and 3.5 bathrooms, perfectly suited for families or anyone seeking extra space. Set on a quiet cul-de-sac surrounded by green space, this home is steps from Marshall Fields, Lakers Park Disc Golf Course, and the shores of Okanagan Lake. Combining functionality, comfort, and location, this Lakeshore Village gem offers the best of Vernon’s relaxed lake lifestyle with a welcoming, community feel. Thoughtfully updated and well cared for, the home features a new roof (2023), replaced Poly-B plumbing, fresh interior paint, new front steps, a newer A/C unit, updated flooring, refreshed kitchen counters, and modern lighting throughout. The main floor offers an inviting flow between the kitchen, dining, and living areas—ideal for gatherings and everyday living. Upstairs, generous bedrooms provide plenty of space for family or guests, while the fully finished lower level with a separate entrance opens the door to multiple possibilities, including an in-law suite, home office, or rental opportunity. The single-bay garage adds extra storage and convenience. Enjoy the charm of the covered front porch—perfect for morning coffee or evening visits with neighbors—and unwind on the covered back deck overlooking the peaceful yard. (id:58444)
Coldwell Banker Executives Realty
7186 Dunwaters Road
Kelowna, British Columbia
Escape the ordinary with this brand-new 4-bedroom, 2-bathroom home on a rare 0.4-acre lot, surrounded by nature and framed by stunning mountain views. Whether you're seeking a peaceful family home or a recreational base, this property offers space, flexibility, and a connection to the outdoors with room for your RV, boat, or a future shop. Upstairs, you'll find three bright bedrooms, including a primary bedroom with a private ensuite, along with a second full bathroom. The lower level features a fourth bedroom or office and unfinished space ready for your ideas. Suitable for a future 2-bedroom suite (with appropriate approvals), rec room, home office, or gym. Modern, high-end finishes throughout and an open-concept layout make this home functional and inviting. The double attached garage adds everyday convenience, and you're just minutes from hiking trails, snowmobiling and off-road routes, a local beach, and a boat launch, offering four-season recreational access right at your doorstep. Brand new, move-in ready, and set on a spacious lot, this home offers quality, comfort, and exceptional value in a natural setting. Purchase price is subject to GST. (id:58444)
Exp Realty (Kelowna)
1038 11 Avenue Unit# 6
Vernon, British Columbia
This home is now vacant, and quick possession is available! Ideally located on the quiet side of a sought-after 55+ community on Middleton Mountain. This spacious 3-bed, 3-bath home offers a rare blend of peace, privacy, and pride of ownership. The two skylights provide the home with lots of natural light and the brand-new triple pane windows and patio door provide year round comfort. The main level features 2 bedrooms and 2 bathrooms, including a 3 piece ensuite in the primary bedroom and a jetted tub in the main bath. A bright, roomy kitchen with new stainless steel appliances and quartz counter-tops leads to the dining room with room for all the family to spread out. The living room features a new (2021) gas fireplace and leads out to the private patio with natural gas BBQ hookup. The fully fenced and irrigated, flat backyard provides privacy and is perfect for keeping pets and (grand)kids safe. For added convenience, this home boasts main floor laundry and a built in vacuum. The finished lower level offers a separate TV/Rec room, a third bedroom with private full bath, perfect for guests, a bonus hobby room/den/gym and a generous storage area complete with shelving. With its updated features, functional layout and prime location, this property presents an ideal opportunity for those seeking low-maintenance living without compromise. Pet Allowances = 2 dogs or 2 cats, OR, 1 dog and 1 cat. No size restrictions. (id:58444)
RE/MAX Vernon Salt Fowler
5342 Signet Crescent
Kelowna, British Columbia
Stunning lake & mountain views, walls of windows, and crisp modern architecture come together in this exceptional Upper Mission walkout with rooftop patio overlooking your pool, the lake and city beyond! Impeccable finishings, open-concept living, and a quiet, upscale location make this home ideal for both entertaining and relaxing. The gourmet island kitchen flows seamlessly to a wraparound sundeck with panoramic southerly views overlooking the pool and lake. The main floor features a front office and a luxurious principal suite with spa-inspired ensuite. Downstairs offers spacious bedrooms, a large games/family room, media room, wine room, and steam shower bath—all with direct access to the sun-drenched pool & hot tub area and has suite potential. A detached backyard garden cottage shed provides potential for a summer guesthouse experience or utilize as you see fit! Additional features include: epoxied heated garage with 14’ ceilings & built-in storage (boat-ready), 10’ & 11’ ceilings, granite & glass finishes throughout, xeriscaped landscaping, walk-through pantry, and a rare 1,000 sq ft rooftop patio with breathtaking lake & mountain views—perfect for Okanagan evenings. Located in the prestigious Kettle Valley neighborhood, close to parks, schools, and the new Ponds shopping district. Move-in ready to enjoy the best of the Okanagan lifestyle. (id:58444)
Royal LePage Kelowna
8997 Peters Road
Vernon, British Columbia
Lakefront Living Like No Other! Tucked away from the bustle of Okanagan Landing Road, this unique 4-bedroom, 3-bathroom lakefront home offers the ultimate Okanagan lifestyle. Whether you’re seeking a serene vacation retreat, long term enjoyment or a long-term investment with future development potential, this property is a rare find on Peters Road. The main level features a bright and open kitchen, living, and dining area that seamlessly flows onto a covered deck—perfect for entertaining while taking in full lake views. The primary bedroom with ensuite, an additional bedroom nearby, and a main bath complete this level. The walkout basement offers two additional bedrooms, suite potential or flexible living space, currently set up with additional sleeping quarters with media area, and opens to another partially covered deck with panoramic lake views. Enjoy the yard, ideal for lawn games and outdoor fun. Additional highlights include a double carport, fenced yard, dock with boat lift, and multiple outdoor spaces to soak in the stunning scenery. This is a once-in-a-lifetime opportunity to own a private slice of Okanagan lakefront paradise. (id:58444)
RE/MAX Vernon
6785 Foothills Drive
Vernon, British Columbia
Exceptionally well priced Foothills family home with 3 bedrooms, 3 full bathrooms, Open floor plan, family and rec room down and a huge fully landscaped private backyard. Quality throughout with hardwood and tile floors, tile roof, double garage & extra side yard parking. The backyard is wonderfully landscaped with a large patio for bbq's, raised garden beds, tool shed and views south through the valley mountains and lake. Walk to elementary school & bus to high school trails, community parks, The Grey Canal dog park and walking trails, Silver Star mountain ski resort only 15 minutes away, shopping and town only 10 minutes. An opportunity to live in one of the best family neighbourhoods Vernon has to offer!! (id:58444)
RE/MAX Vernon
721 Granville Avenue
Enderby, British Columbia
Welcome to this fantastic family home offering comfort, space, and beautiful views of the Enderby Cliffs! With the big-ticket items already taken care of — including most windows replaced, a furnace and A/C (2021), and a brand-new hot water heater (2025) — you can move in and enjoy with peace of mind. This 4-bdrm & 2.5-bath home provides plenty of room for your family to grow. The main floor features a spacious living room with a cozy fireplace, a kitchen with plenty of cupboards, a welcoming dining area, and convenient main floor laundry. The primary bedroom includes an ensuite, while a second bedroom and full bath complete the main level. Step through the sliding patio doors onto your deck, perfect for entertaining or simply relaxing while taking in the beautiful mountain views. The lower level offers even more living space, with direct access to the backyard, two additional bedrooms, a large family room, a full bath, and plenty of storage. There’s also a generous workshop area that could easily be transformed into a hobby room, home gym, or possibly a kitchen area making it ideal for a possible in law suite. Extra insulation has been added to the basement walls as well as the ceiling in the family room. An attached double garage provides convenience and extra storage. Ideally located within walking distance to local amenities and the scenic River Walk, this home combines practical updates, space, and a fantastic location — the perfect place to call home! (id:58444)
RE/MAX Vernon
592 Mccurdy Road
Kelowna, British Columbia
Bright two bedroom, one and a half bathroom townhome at 592 McCurdy Road. Main floor has a functional layout, private fenced yard, updated kitchen with newer appliances. Two parking stalls out front with a small play area nearby. Pet friendly complex with low strata fees, close to schools, shopping, and less than ten minutes to UBC Okanagan. Turnkey, income producing property and a great opportunity for investors. (id:58444)
Exp Realty (Kelowna)
Exp Realty

